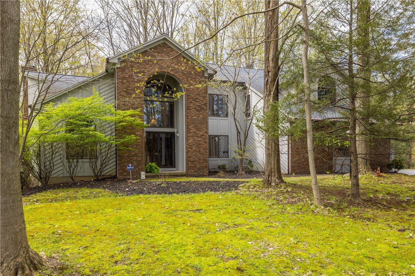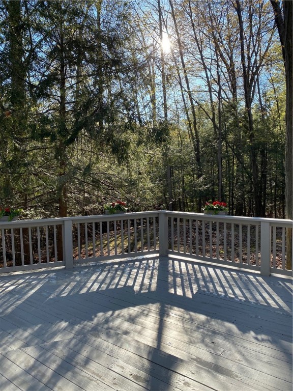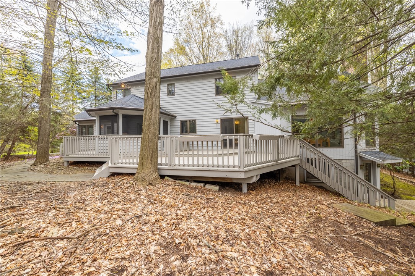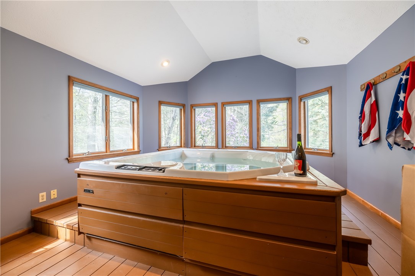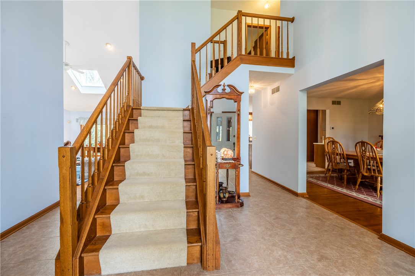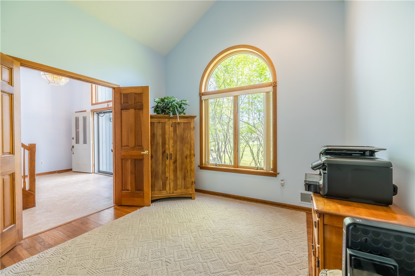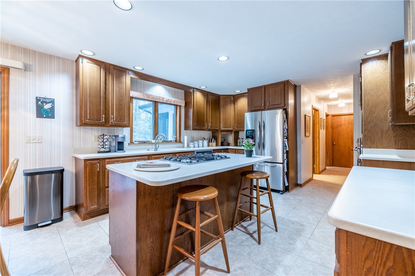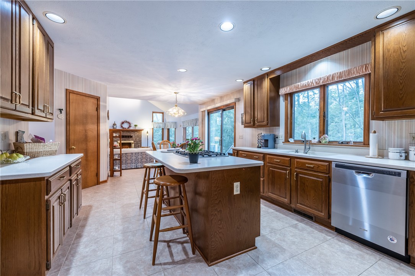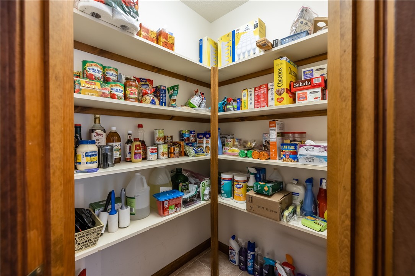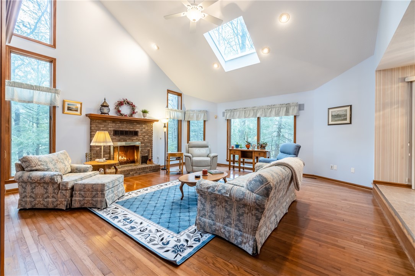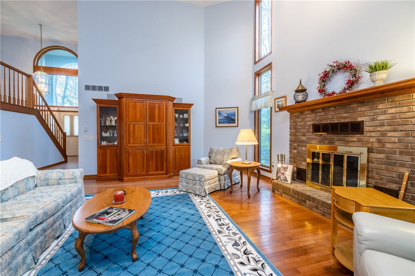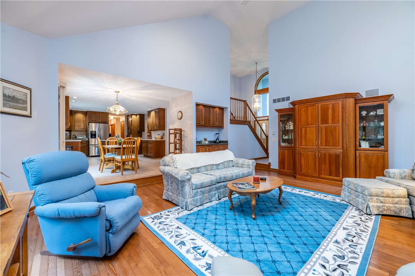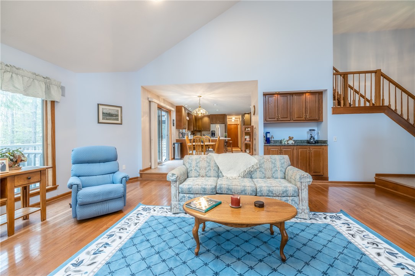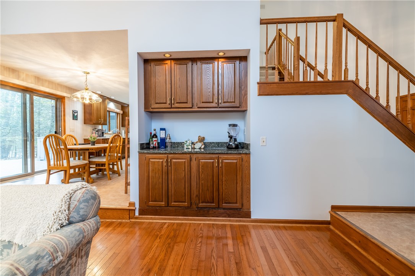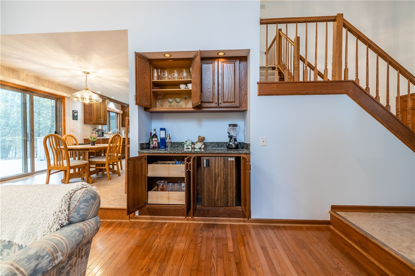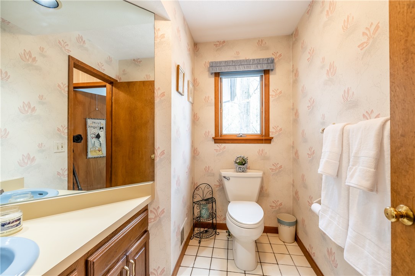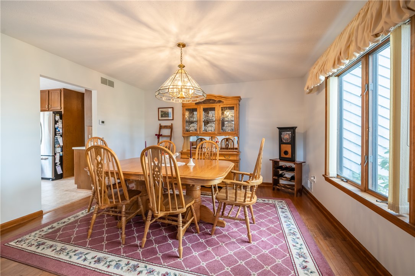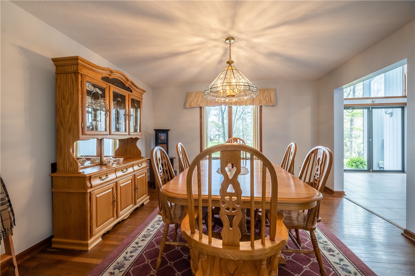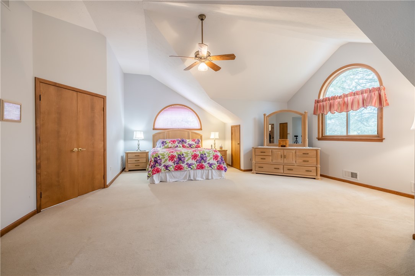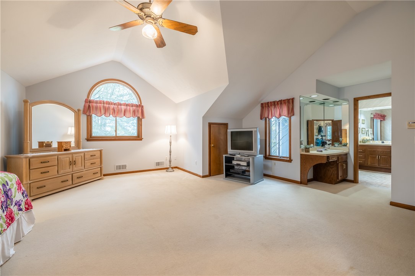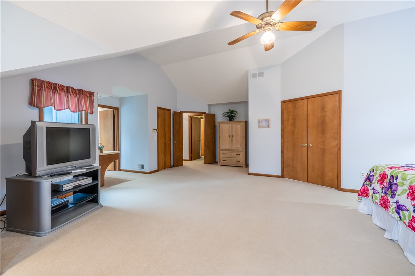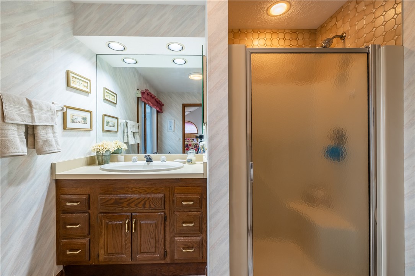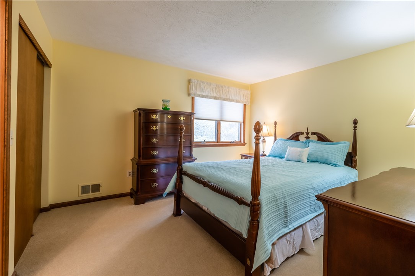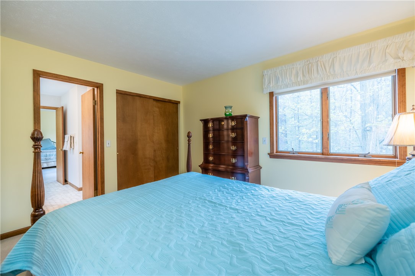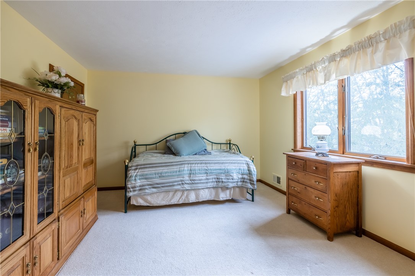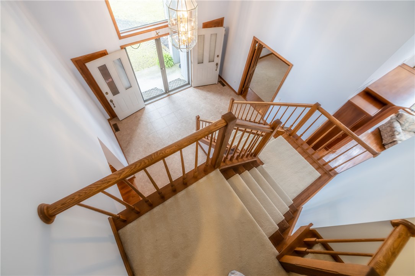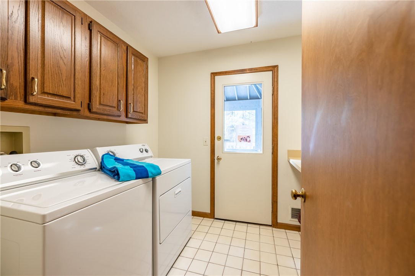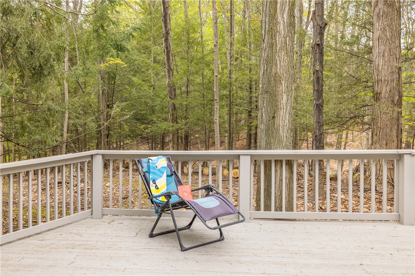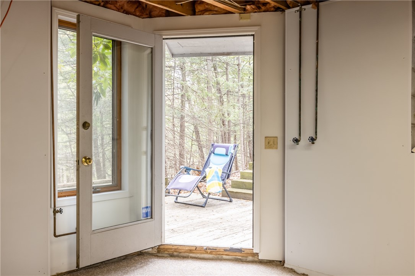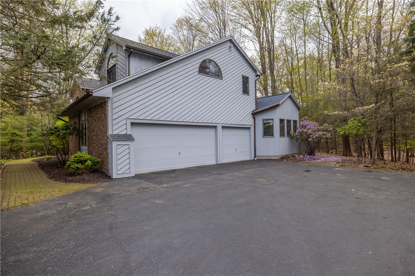Listing Details
object(stdClass) {
StreetDirPrefix => null
DistanceToStreetComments => null
PublicSurveyRange => null
LeaseAssignableYN => null
GreenWaterConservation => null
NumberOfUnitsMoMo => null
CoListAgent2Nickname => null
LivingAreaUnits => null
CoListAgent2Email => null
CoListAgent2HomePhone => null
SeatingCapacity => null
AboveGradeUnfinishedAreaUnits => null
OriginatingSystemCoListAgent3MemberKey => null
CoListAgent3MobilePhone => null
TaxLegalDescription => null
BuyerAgentDesignation => null
YearEstablished => null
BuyerTeamKey => null
CoListOffice2Email => null
ListPriceLow => null
ContingentDate => null
HumanModifiedYN => false
LaundryFeatures => 'MainLevel'
Flooring => 'Carpet,CeramicTile,Hardwood,Tile,Varies'
CoListOfficeNationalAssociationId => null
PhotosCount => (int) 46
FireplacesTotal => (int) 1
DaysOnMarketReplicationDate => '2023-03-24'
ListTeamKey => null
CoListAgent3FirstName => null
AdditionalParcelsYN => null
CoBuyerAgentDirectPhone => null
WaterfrontFeatures => null
PastureArea => null
SubAgencyCompensation => '3'
SeniorCommunityYN => null
ViewYN => null
Cooling => 'CentralAir,WallUnits'
ExteriorFeatures => 'BlacktopDriveway,Deck,HotTubSpa,SprinklerIrrigation,PrivateYard,SeeRemarks'
CountryRegion => null
OtherParking => null
IrrigationWaterRightsAcres => null
SourceSystemID => 'TRESTLE'
StatusChangeTimestamp => '2021-07-06T15:46:17.000-00:00'
SecurityFeatures => 'SecuritySystemOwned'
BuyerAgentFullName => 'Jason J Cronkwright'
RVParkingDimensions => null
CoBuyerAgentDesignation => null
CoBuyerAgentNamePrefix => null
OriginatingSystemBuyerTeamKey => null
CoBuyerAgentLastName => null
DocumentsCount => (int) 5
AssociationName => null
DistanceToBusComments => null
CoListAgentURL => 'http://www.howardhanna.com'
BuyerBrokerageCompensationType => null
BuildingName => null
YearsCurrentOwner => null
DistanceToSchoolsComments => null
ListAgentPreferredPhoneExt => null
AssociationFeeFrequency => null
CoListAgent3LastName => null
CrossStreet => 'Webster Rd. ,Rte.250'
CoListAgent2OfficePhone => null
FhaEligibility => null
HeatingYN => true
CoBuyerAgentStateLicense => null
CoListAgent2StateLicense => null
WaterBodyName => null
ManagerExpense => null
DistanceToSewerNumeric => null
DistanceToGasComments => null
CoBuyerAgentMiddleName => null
AboveGradeFinishedArea => null
CoListAgent2URL => null
BuyerAgentFax => null
ListingKeyNumeric => (int) 519274679
MajorChangeType => 'Closed'
CoListAgent3StateLicense => null
Appliances => 'BuiltInRefrigerator,Dryer,Dishwasher,ElectricOven,ElectricRange,GasCooktop,Disposal,GasWaterHeater,Microwave,Refrigerator,Washer'
MLSAreaMajor => 'Webster-265489'
TaxAnnualAmount => (float) 13861
OriginatingSystemListAgentMemberKey => '1021525'
CoListOffice2URL => null
LandLeaseAmount => null
CoBuyerAgentPreferredPhoneExt => null
CoListAgentPreferredPhone => '585-421-5139'
CurrentUse => null
OriginatingSystemKey => '40045920'
CountyOrParish => 'Monroe'
PropertyType => 'Residential'
NumberOfPads => null
TaxParcelLetter => null
OriginatingSystemName => 'NYS'
AssociationYN => null
AvailableLeaseType => null
CarrierRoute => null
MlsStatus => 'Closed'
BuyerOfficeURL => 'www.howardhanna.com'
OriginatingSystemListOfficeKey => '1001400'
CoListAgent2AOR => null
PropertySubTypeAdditional => null
GrossScheduledIncome => null
StreetNumber => '1220'
LeaseTerm => null
UniversalPropertyId => 'US-36055-N-2654890500300003018000-R-N'
ListingKey => '519274679'
CoBuyerAgentNameSuffix => null
CoListAgentNamePrefix => null
CoBuyerAgentNationalAssociationId => null
AssociationPhone2 => null
CommonWalls => null
ListAgentVoiceMail => null
CommonInterest => null
ListAgentKeyNumeric => (int) 2783817
CoListAgentLastName => 'Cronkwright'
DualOrVariableRateCommissionYN => null
ShowingContactType => 'ShowingService'
Vegetation => null
IrrigationWaterRightsYN => null
BuyerAgentMiddleName => 'J'
DistanceToFreewayComments => null
ElementarySchool => 'Klem Road North Elementary'
OriginatingSystemCoListAgentMemberKey => '1017437'
StreetDirSuffix => null
DistanceToSchoolsNumeric => null
CoBuyerOfficePhone => null
CoListOfficePhoneExt => null
ListAgentFirstName => 'Jason'
CoListAgent2MiddleName => null
DistanceToShoppingNumeric => null
TaxMapNumber => null
Directions => 'North on Webster Rd. (Rt. 250) past Klem Rd. Left onto Sagebrook Way. Take first right. # 1220 will be on the right hand side.'
AttachedGarageYN => null
CoListAgent2PreferredPhone => null
CoListAgent3URL => null
OnMarketTimestamp => null
DistanceToBusNumeric => null
StandardStatus => 'Closed'
CultivatedArea => null
Roof => 'Asphalt,Shingle'
BuyerAgentNamePrefix => null
ParkingTotal => null
ContinentRegion => null
ListAgentOfficePhone => '585-223-9000'
SecurityDeposit => null
BuyerTeamName => null
CoListOfficeKeyNumeric => (int) 1099225
DistanceToElectricUnits => null
PoolPrivateYN => null
AdditionalParcelsDescription => null
Township => 'Not Applicable'
ListingTerms => 'Cash,Conventional,FHA,VALoan'
NumberOfUnitsLeased => null
FurnitureReplacementExpense => null
DistanceToStreetUnits => null
BuyerAgentNameSuffix => null
GardenerExpense => null
CoListAgent3HomePhone => null
DistanceToSchoolBusUnits => null
BuilderName => null
BuyerAgentStateLicense => '10401278431'
ListOfficeEmail => 'office.fairport@howardhanna.com'
CoListAgent3PreferredPhone => null
CoListAgentFirstName => 'Ruth'
PropertySubType => 'SingleFamilyResidence'
BuyerAgentDirectPhone => '585-737-0830'
CoBuyerAgentPreferredPhone => null
OtherExpense => null
Possession => 'Closing'
CoListAgentOfficePhone => '585-223-9000'
DaysOnMarketReplication => (int) 4
BathroomsFull => (int) 2
WaterfrontYN => false
LotSizeAcres => (float) 1.24
SpecialLicenses => null
SubdivisionName => 'Sagebrook'
BuyerOfficeAOR => 'Rochester'
Fencing => null
InternetAddressDisplayYN => true
LotSizeSource => null
WithdrawnDate => null
DistanceToWaterNumeric => null
VideosCount => null
Contingency => null
FarmCreditServiceInclYN => null
ListingService => null
Elevation => null
WaterSource => 'Connected,Public'
CoListAgent2LastName => null
Topography => null
SubAgencyCompensationType => null
CoListOffice2MlsId => null
ProfessionalManagementExpense => null
DistanceToFreewayUnits => null
DoorFeatures => 'SlidingDoors'
StoriesTotal => (int) 2
YearBuilt => (int) 1989
CoListOffice2Name => null
ElectricOnPropertyYN => null
MapCoordinateSource => null
StateRegion => null
CoListAgent2DirectPhone => null
CoListAgent3Email => null
IrrigationSource => null
BathroomsPartial => null
CoListOfficeFax => null
Disclaimer => null
ZoningDescription => null
LandLeaseYN => null
PreviousListPrice => null
CoListAgent3FullName => null
VacancyAllowanceRate => null
NumberOfSeparateWaterMeters => null
DaysOnMarket => (int) 4
PetsAllowed => null
CoBuyerAgentVoiceMailExt => null
BuyerAgencyCompensationType => null
ListAgentFax => null
NetOperatingIncome => null
SerialXX => null
OccupantType => null
AssociationAmenities => null
OtherStructures => 'Gazebo'
BodyType => null
OriginatingSystemListTeamKey => null
ClosePrice => (float) 380000
ListAgentDesignation => null
BuyerAgentPreferredPhone => '585-737-0830'
DistanceToPhoneServiceComments => null
PoolExpense => null
PendingTimestamp => '2021-05-17T00:00:00.000-00:00'
CoBuyerAgentURL => null
StreetNumberNumeric => (int) 1220
CoListAgentOfficePhoneExt => null
IncomeIncludes => null
CoBuyerAgentVoiceMail => null
LivingArea => (float) 3012
TaxAssessedValue => (int) 312500
BuyerTeamKeyNumeric => null
CoListAgentKeyNumeric => (int) 2779789
CumulativeDaysOnMarket => (int) 16
CoListAgentStateLicense => '30CR0631691'
ParkingFeatures => 'Attached,Electricity,WaterAvailable,GarageDoorOpener'
PostalCodePlus4 => null
OriginatingSystemBuyerAgentMemberKey => '1021525'
ListAgentPreferredPhone => '585-737-0830'
CoListAgent3AOR => null
BuyerOfficePhoneExt => null
PoolFeatures => 'Community'
BuyerAgentOfficePhoneExt => null
NumberOfUnitsInCommunity => null
CoListAgent2Key => null
Heating => 'Gas,ForcedAir'
StructureType => null
BuildingAreaSource => null
BathroomsOneQuarter => null
BuilderModel => null
CoBuyerAgentTollFreePhone => null
TotalActualRent => null
TrashExpense => null
CoListAgentMlsId => '2675'
DistanceToStreetNumeric => null
PublicSurveyTownship => null
ListAgentMiddleName => 'J'
OwnerPays => null
BedroomsPossible => null
BuyerAgentVoiceMailExt => null
BuyerOfficePhone => '585-223-9000'
DaysOnMarketReplicationIncreasingYN => false
ListingAgreement => 'ExclusiveRightToSell'
PublicSurveySection => null
RoadResponsibility => null
CoListOfficeEmail => 'office.fairport@howardhanna.com'
UniversalPropertySubId => null
AssociationName2 => null
ListingId => 'R1336035'
DocumentsChangeTimestamp => '2021-05-12T21:14:16.000-00:00'
AboveGradeUnfinishedArea => null
CommunityFeatures => null
BathroomsTotalInteger => (int) 3
ParkManagerName => null
MapCoordinate => null
RoomsTotal => (int) 10
DistanceToPlaceofWorshipComments => null
ListAgentOfficePhoneExt => null
BuildingAreaUnits => null
City => 'Webster'
InternetEntireListingDisplayYN => true
CropsIncludedYN => null
BuyerAgentOfficePhone => '585-223-9000'
GrazingPermitsBlmYN => null
ListingURL => null
BuyerAgencyCompensation => '3'
CoBuyerOfficeKeyNumeric => null
LeaseExpiration => null
ListAgentNameSuffix => null
SerialX => null
InternetAutomatedValuationDisplayYN => true
BuyerAgentTollFreePhone => null
SerialU => null
TaxYear => null
CoListAgent3Nickname => null
DirectionFaces => null
SourceSystemName => null
PossibleUse => null
Furnished => null
CompensationComments => null
DistanceToSchoolBusComments => null
ConstructionMaterials => 'Brick,Cedar,WoodSiding,CopperPlumbing'
SuppliesExpense => null
ListOfficeURL => 'www.howardhanna.com'
RangeArea => null
CoListAgent3Key => null
OriginatingSystemCoListOffice2Key => null
BuyerOfficeKey => '1099225'
OriginatingSystemBuyerOfficeKey => '1001400'
TaxOtherAnnualAssessmentAmount => (float) 0
InternetConsumerCommentYN => true
BuildingAreaTotal => (float) 3012
YearBuiltSource => null
OtherEquipment => null
HabitableResidenceYN => null
PestControlExpense => null
SaleOrLeaseIndicator => null
LaborInformation => null
LandLeaseAmountFrequency => null
CompSaleYN => null
BedroomsTotal => (int) 4
UtilitiesExpense => null
CoBuyerOfficeEmail => null
CoListAgentDesignation => null
CoListAgentDirectPhone => '585-421-5139'
CoolingYN => true
GreenSustainability => null
InsuranceExpense => null
ListAgentKey => '2783817'
CarportSpaces => null
OnMarketDate => '2021-05-13'
LotSizeUnits => 'Acres'
ListAgentEmail => 'jasoncronkwright@howardhanna.com'
OriginatingSystemCoBuyerAgentMemberKey => null
ContractStatusChangeDate => '2021-06-30'
LeaseAmountFrequency => null
MajorChangeTimestamp => '2021-07-06T15:46:17.000-00:00'
Permission => 'IDX'
ElevationUnits => null
ActivationDate => null
CoBuyerAgentEmail => null
WalkScore => null
GarageYN => true
HoursDaysOfOperation => null
BuyerAgentPreferredPhoneExt => null
DistanceToWaterUnits => null
Make => null
AvailabilityDate => null
Longitude => (float) -77.436516
Skirt => null
TaxTract => null
BuyerAgentURL => 'http://www.howardhanna.com/jasoncronkwright'
BuyerOfficeFax => null
CarportYN => null
PublicRemarks => 'Picture yourself in this lovely neighborhood surrounded by 1.24 acres of nature. There is a Community Pool Club nearby. Minutes to shopping, restaurants & the lake. Your HVAC system is new as of 2019. Your roof is new as of 2013 (tear off - 30 yr). You might see deer, turkey, squirrels & chipmunks. You can sit outside & enjoy serenity & greenery on your enormous multi-level deck complete w/screened gazebo. Entertaining outside is just as easy as inside. From the deck you can enter your kitchen or the large 6-8 person hot tub room. The great room w/dramatic 17 ft ceilings & dry bar will be a topic of discussion at your gatherings. Wood burning fireplace is flanked by floor to ceiling windows. Hardwoods throughout. Large eat-in kitchen has stainless appliances & Corian counters w/an island. You will look forward to going to sleep each night in your expansive bedroom complete w/ en suite. 3 closets (2 walk ins). 2nd/3rd bedrooms share a full bath. Partially finished EVERDRY basement w/walk out is plumbed for 3rd full bath. Programmable Irrigation system.'
FinancialDataSource => null
OriginatingSystemCoBuyerOfficeKey => null
CoListAgent3MlsId => null
CoBuyerAgentKey => null
PostalCity => 'Webster'
CurrentFinancing => null
CableTvExpense => null
NumberOfSeparateElectricMeters => null
ElementarySchoolDistrict => 'Webster'
NumberOfFullTimeEmployees => null
OffMarketTimestamp => '2021-05-17T00:00:00.000-00:00'
CoBuyerOfficeFax => null
CoBuyerAgentFirstName => null
CoBuyerAgentPager => null
CoListOfficeName => 'Howard Hanna'
PurchaseContractDate => null
ListAgentVoiceMailExt => null
RoadSurfaceType => null
ListAgentPager => null
PriceChangeTimestamp => null
MapURL => null
BelowGradeUnfinishedAreaUnits => null
CoListAgentPager => null
LeasableArea => null
ListingContractDate => '2021-05-13'
CoListOfficeKey => '1099225'
MLSAreaMinor => null
FarmLandAreaUnits => null
Zoning => null
ListOfficeNationalAssociationId => null
ListAgentAOR => 'Rochester'
CoBuyerAgentKeyNumeric => null
BelowGradeUnfinishedAreaSource => null
GreenIndoorAirQuality => null
LivingAreaSource => null
MaintenanceExpense => null
BuyerAgentVoiceMail => null
DistanceToElectricNumeric => null
ListAOR => 'Rochester'
CoListAgent3NationalAssociationId => null
BelowGradeFinishedArea => null
CoBuyerOfficeName => null
ListOfficeName => 'Howard Hanna'
CoListAgentTollFreePhone => null
TaxBlock => null
BuyerFinancing => 'Cash'
CoListAgent3OfficePhone => null
GreenLocation => null
MobileWidth => null
GrazingPermitsPrivateYN => null
Basement => 'Full,PartiallyFinished,WalkOutAccess,SumpPump'
BusinessType => null
DualVariableCompensationYN => null
Latitude => (float) 43.250406
NumberOfSeparateGasMeters => null
PhotosChangeTimestamp => '2022-01-26T16:48:25.827-00:00'
ListPrice => (float) 399900
BuyerAgentKeyNumeric => (int) 2783817
ListAgentTollFreePhone => null
RoadFrontageType => 'CityStreet'
DistanceToGasUnits => null
DistanceToPlaceofWorshipNumeric => null
AboveGradeUnfinishedAreaSource => null
ListOfficePhone => '585-223-9000'
CoListAgentFax => null
GreenEnergyGeneration => null
DOH1 => null
DOH2 => null
X_GeocodeSource => null
DOH3 => null
FoundationArea => null
ListingURLDescription => null
CoListAgent2NationalAssociationId => null
AssociationFee3Frequency => null
BelowGradeFinishedAreaSource => null
CoBuyerOfficeKey => null
ElectricExpense => null
CoListOfficeMlsId => 'NOTH03'
DistanceToElectricComments => null
CoBuyerOfficePhoneExt => null
AssociationFee2Frequency => null
CoListAgentVoiceMailExt => null
StateOrProvince => 'NY'
AboveGradeFinishedAreaUnits => null
DistanceToSewerComments => null
OriginatingSystemCoListOfficeKey => '1001400'
GreenBuildingVerificationType => null
ListOfficeAOR => 'Rochester'
StreetAdditionalInfo => null
CoveredSpaces => null
MiddleOrJuniorSchool => 'Willink Middle'
AssociationFeeIncludes => null
SyndicateTo => 'Realtorcom,ZillowTrulia'
VirtualTourURLUnbranded => null
BasementYN => true
CoListAgentEmail => 'ruthcronkwright@howardhanna.com'
LandLeaseExpirationDate => null
OriginatingSystemSubName => 'NYS_R'
FrontageLength => null
WorkmansCompensationExpense => null
ListOfficeKeyNumeric => (int) 1099225
CoListOfficeAOR => 'Rochester'
Disclosures => null
BelowGradeUnfinishedArea => null
ListOfficeKey => '1099225'
DistanceToGasNumeric => null
FireplaceYN => true
BathroomsThreeQuarter => null
EntryLevel => null
ListAgentFullName => 'Jason J Cronkwright'
YearBuiltEffective => null
TaxBookNumber => null
DistanceToSchoolBusNumeric => null
ShowingContactPhoneExt => null
MainLevelBathrooms => (int) 1
CoListAgent2FullName => null
BuyerAgentNationalAssociationId => null
PropertyCondition => 'Resale'
FrontageType => null
DevelopmentStatus => null
Stories => (int) 2
GrossIncome => null
CoListAgent2MobilePhone => null
ParcelNumber => '265489-050-030-0003-018-000'
CoBuyerAgentAOR => null
UnitsFurnished => null
FuelExpense => null
PowerProductionYN => null
CoListAgentVoiceMail => null
FoundationDetails => 'Block'
View => null
OperatingExpense => null
SignOnPropertyYN => null
LeaseRenewalOptionYN => null
LeaseRenewalCompensation => null
YearBuiltDetails => 'Existing'
GreenVerificationYN => null
BuyerAgentPager => null
HighSchool => 'Thomas High'
LeaseConsideredYN => null
HomeWarrantyYN => null
Levels => 'Two'
OperatingExpenseIncludes => null
StreetSuffixModifier => null
DistanceToFreewayNumeric => null
ListAgentLastName => 'Cronkwright'
ListAgentURL => 'http://www.howardhanna.com/jasoncronkwright'
VirtualTourURLBranded2 => null
AttributionContact => null
InteriorFeatures => 'BreakfastBar,CeilingFans,CathedralCeilings,Den,SeparateFormalDiningRoom,EntranceFoyer,EatinKitchen,GreatRoom,HomeOffice,HotTubSpa,KitchenIsland,Other,Pantry,SeeRemarks,SlidingGlassDoors,SolidSurfaceCounters,Skylights,WalkInPantry,NaturalWoodwork,WindowTreatments,BedroomonMainLevel'
VirtualTourURLBranded3 => null
OffMarketDate => '2021-05-17'
CoBuyerAgentMlsId => null
PowerProductionType => null
DistanceToPhoneServiceNumeric => null
DistanceToWaterComments => null
CloseDate => '2021-06-30'
StreetSuffix => 'Way'
DistanceToPhoneServiceUnits => null
HorseAmenities => null
ListAgentMlsId => '48682'
CoListAgentNameSuffix => null
ListOfficePhoneExt => null
WaterSewerExpense => null
GrazingPermitsForestServiceYN => null
LotSizeDimensions => '86X333'
ModificationTimestamp => '2023-03-24T19:31:24.527-00:00'
PropertyAttachedYN => null
BuyerAgentKey => '2783817'
TaxLot => '18'
BusinessName => null
BuyerAgentEmail => 'jasoncronkwright@howardhanna.com'
ListAgentNationalAssociationId => '638517129'
CoBuyerOfficeMlsId => null
ListAgentNamePrefix => null
OriginatingSystemID => null
BackOnMarketDate => null
CoListAgentNationalAssociationId => '638500452'
CoListAgent2FirstName => null
HorseYN => null
LotDimensionsSource => null
Country => null
UnitNumber => null
CoListAgentPreferredPhoneExt => null
OpenParkingYN => null
TransactionBrokerCompensation => '3'
LeasableAreaUnits => null
PetDeposit => null
MobileLength => null
CoBuyerOfficeAOR => null
NumberOfUnitsVacant => null
ListOfficeMlsId => 'NOTH03'
Inclusions => null
ListTeamKeyNumeric => null
CLIP => (int) 2521992483
ListAgentDirectPhone => '585-737-0830'
CoBuyerAgentOfficePhone => null
VacancyAllowance => null
AssociationPhone => null
RoomType => 'Bedroom,GreatRoom,Laundry,Office,Other,Porch,Recreation,ScreenedPorch,Basement,Den,EntryFoyer'
VirtualTourURLBranded => null
CoListAgentFullName => 'Ruth A. Cronkwright'
CoListAgentKey => '2779789'
BelowGradeFinishedAreaUnits => null
CoListAgentMiddleName => 'A.'
CoListOfficeURL => 'www.howardhanna.com'
RentControlYN => null
EntryLocation => null
SpaYN => true
SpaFeatures => 'HotTub'
CoListAgent3MiddleName => null
ShowingContactPhone => '000000'
BuyerAgentFirstName => 'Jason'
DistanceToPlaceofWorshipUnits => null
ExistingLeaseType => null
BathroomsHalf => (int) 1
CoBuyerOfficeNationalAssociationId => null
LotSizeArea => (float) 1.24
Sewer => 'Connected'
SyndicationRemarks => null
Model => null
BuyerAgentLastName => 'Cronkwright'
ListAgentStateLicense => '10401278431'
StreetName => 'Sagebrook'
AboveGradeFinishedAreaSource => null
ListOfficeFax => null
AnchorsCoTenants => null
PatioAndPorchFeatures => 'Deck,Enclosed,Open,Porch,Screened'
NumberOfLots => null
ParkManagerPhone => null
ListTeamName => null
MainLevelBedrooms => (int) 1
CoListOffice2Key => null
CityRegion => null
NumberOfPartTimeEmployees => null
DistanceToBusUnits => null
Utilities => 'CableAvailable,HighSpeedInternetAvailable,SewerConnected,WaterConnected'
FireplaceFeatures => null
ListAgentNickname => null
WindowFeatures => 'Drapes,Skylights,ThermalWindows'
SpecialListingConditions => 'Standard'
NewConstructionYN => null
BuyerAgentAOR => 'Rochester'
ParkName => null
NumberOfBuildings => null
GarageSpaces => (float) 3
OriginalListPrice => (float) 399900
AssociationFee2 => null
HoursDaysOfOperationDescription => null
GreenEnergyEfficient => null
AssociationFee3 => null
CapRate => null
RentIncludes => null
StartShowingDate => null
DistanceToSchoolsUnits => null
CoListAgentNickname => null
BuyerOfficeKeyNumeric => (int) 1099225
CoListAgent3DirectPhone => null
UnitTypeType => null
VirtualTourURLUnbranded3 => null
AccessibilityFeatures => null
VirtualTourURLUnbranded2 => null
FarmLandAreaSource => null
HighSchoolDistrict => 'Webster'
CoListOffice2Phone => null
BuildingFeatures => null
OriginalEntryTimestamp => '2021-05-13T00:11:35.000-00:00'
OwnershipType => null
SourceSystemKey => '519274679'
BuyerAgentMlsId => '48682'
Ownership => null
Exclusions => null
CopyrightNotice => null
MobileDimUnits => null
ShowingContactName => null
CoBuyerAgentOfficePhoneExt => null
License3 => null
LotFeatures => 'Rectangular,ResidentialLot,Wooded'
PostalCode => '14580'
License1 => null
License2 => null
BuyerOfficeMlsId => 'NOTH03'
DocumentsAvailable => null
DistanceToShoppingUnits => null
NumberOfUnitsTotal => (int) 0
BuyerOfficeName => 'Howard Hanna'
AssociationFee => null
LeaseAmount => null
LotSizeSquareFeet => (float) 54014
DistanceToSewerUnits => null
CoBuyerAgentFullName => null
TenantPays => null
DistanceToShoppingComments => null
MiddleOrJuniorSchoolDistrict => 'Webster'
CoListAgent2MlsId => null
OriginatingSystemCoListAgent2MemberKey => null
BuyerOfficeNationalAssociationId => null
CoListOffice2AOR => null
Electric => 'CircuitBreakers'
ArchitecturalStyle => 'Contemporary,Colonial,TwoStory,Traditional,Transitional'
MobileHomeRemainsYN => null
NewTaxesExpense => null
VideosChangeTimestamp => null
CoBuyerOfficeURL => null
BuyerBrokerageCompensation => '3'
TaxStatusCurrent => null
UnparsedAddress => '1220 Sagebrook Way'
OpenParkingSpaces => null
CoListOfficePhone => '585-223-9000'
CurrentPrice => (float) 380000
TransactionBrokerCompensationType => null
WoodedArea => null
LicensesExpense => null
BuyerOfficeEmail => 'office.fairport@howardhanna.com'
CoListAgentAOR => 'Rochester'
CoBuyerAgentFax => null
Media => [
(int) 0 => object(stdClass) {
OffMarketDate => '2021-05-17'
ResourceRecordKey => '519274679'
ResourceName => 'Property'
OriginatingSystemMediaKey => '40050128'
PropertyType => 'Residential'
ListAgentKey => '2783817'
ShortDescription => 'Welcome to 1220 Sagebrook Way. Double front door a'
OriginatingSystemName => 'NYS'
ImageWidth => null
HumanModifiedYN => false
Permission => null
MediaType => 'jpeg'
PropertySubTypeAdditional => null
ResourceRecordID => 'R1336035'
ModificationTimestamp => '2022-01-19T11:40:57.700-00:00'
ImageSizeDescription => '442108'
MediaStatus => '0'
Order => (int) 1
MediaURL => 'https://api-trestle.corelogic.com/trestle/Media/NYS/Property/PHOTO-jpeg/519274679/1/MzYxNi8yMzc0LzIw/MjAvNTY0OC8xNzE0MDA3Nzkw/P4q6OvkNjpBjCVsoFJlTza_mqbdEp6y-RBAwUcPb1Sg'
SourceSystemID => 'TRESTLE'
InternetEntireListingDisplayYN => true
OriginatingSystemID => null
MediaKeyNumeric => (int) 2001563573463
OriginatingSystemResourceRecordKey => '40045920'
SyndicateTo => 'Realtorcom,ZillowTrulia'
ListingPermission => 'IDX'
ChangedByMemberKey => null
ImageHeight => null
OriginatingSystemSubName => 'NYS_R'
ListOfficeKey => '1099225'
MediaModificationTimestamp => '2022-01-19T11:40:57.700-00:00'
SourceSystemName => null
ListOfficeMlsId => 'NOTH03'
StandardStatus => 'Closed'
MediaKey => '2001563573463'
ResourceRecordKeyNumeric => (int) 519274679
ChangedByMemberID => null
ChangedByMemberKeyNumeric => null
ClassName => null
ImageOf => null
MediaCategory => 'Photo'
MediaObjectID => '0L9A6262.jpg'
SourceSystemMediaKey => '40050128'
MediaHTML => null
PropertySubType => 'SingleFamilyResidence'
PreferredPhotoYN => null
LongDescription => 'Welcome to 1220 Sagebrook Way. Double front door and two story foyer.'
ListAOR => 'Rochester'
MediaClassification => 'PHOTO'
X_MediaStream => null
PermissionPrivate => null
OriginatingSystemResourceRecordId => null
},
(int) 1 => object(stdClass) {
OffMarketDate => '2021-05-17'
ResourceRecordKey => '519274679'
ResourceName => 'Property'
OriginatingSystemMediaKey => '40050586'
PropertyType => 'Residential'
ListAgentKey => '2783817'
ShortDescription => 'Relax and unwind or entertain on your private deck'
OriginatingSystemName => 'NYS'
ImageWidth => null
HumanModifiedYN => false
Permission => null
MediaType => 'jpeg'
PropertySubTypeAdditional => null
ResourceRecordID => 'R1336035'
ModificationTimestamp => '2022-01-19T11:40:57.700-00:00'
ImageSizeDescription => '344038'
MediaStatus => '0'
Order => (int) 2
MediaURL => 'https://api-trestle.corelogic.com/trestle/Media/NYS/Property/PHOTO-jpeg/519274679/2/MzYxNi8yMzc0LzIw/MjAvNTY0OC8xNzE0MDA3Nzkw/RnQ7dsac4O7Mej8e1eGZxUr_0v4sb7YL_xMUtfc3uGY'
SourceSystemID => 'TRESTLE'
InternetEntireListingDisplayYN => true
OriginatingSystemID => null
MediaKeyNumeric => (int) 2001563596038
OriginatingSystemResourceRecordKey => '40045920'
SyndicateTo => 'Realtorcom,ZillowTrulia'
ListingPermission => 'IDX'
ChangedByMemberKey => null
ImageHeight => null
OriginatingSystemSubName => 'NYS_R'
ListOfficeKey => '1099225'
MediaModificationTimestamp => '2022-01-19T11:40:57.700-00:00'
SourceSystemName => null
ListOfficeMlsId => 'NOTH03'
StandardStatus => 'Closed'
MediaKey => '2001563596038'
ResourceRecordKeyNumeric => (int) 519274679
ChangedByMemberID => null
ChangedByMemberKeyNumeric => null
ClassName => null
ImageOf => null
MediaCategory => 'Photo'
MediaObjectID => 'BACK DECK.jpg'
SourceSystemMediaKey => '40050586'
MediaHTML => null
PropertySubType => 'SingleFamilyResidence'
PreferredPhotoYN => null
LongDescription => 'Relax and unwind or entertain on your private deck in the peaceful backyard. Only 8 year old roof too.'
ListAOR => 'Rochester'
MediaClassification => 'PHOTO'
X_MediaStream => null
PermissionPrivate => null
OriginatingSystemResourceRecordId => null
},
(int) 2 => object(stdClass) {
OffMarketDate => '2021-05-17'
ResourceRecordKey => '519274679'
ResourceName => 'Property'
OriginatingSystemMediaKey => '40050587'
PropertyType => 'Residential'
ListAgentKey => '2783817'
ShortDescription => 'Magnificent view back here. Enjoy the sounds of na'
OriginatingSystemName => 'NYS'
ImageWidth => null
HumanModifiedYN => false
Permission => null
MediaType => 'jpeg'
PropertySubTypeAdditional => null
ResourceRecordID => 'R1336035'
ModificationTimestamp => '2022-01-19T11:40:57.700-00:00'
ImageSizeDescription => '394488'
MediaStatus => '0'
Order => (int) 3
MediaURL => 'https://api-trestle.corelogic.com/trestle/Media/NYS/Property/PHOTO-jpeg/519274679/3/MzYxNi8yMzc0LzIw/MjAvNTY0OC8xNzE0MDA3Nzkw/IhN6rKXsmLz1D8MiQr4Ha6lu7Kk8DearA4PPDbnPgY4'
SourceSystemID => 'TRESTLE'
InternetEntireListingDisplayYN => true
OriginatingSystemID => null
MediaKeyNumeric => (int) 2001563596039
OriginatingSystemResourceRecordKey => '40045920'
SyndicateTo => 'Realtorcom,ZillowTrulia'
ListingPermission => 'IDX'
ChangedByMemberKey => null
ImageHeight => null
OriginatingSystemSubName => 'NYS_R'
ListOfficeKey => '1099225'
MediaModificationTimestamp => '2022-01-19T11:40:57.700-00:00'
SourceSystemName => null
ListOfficeMlsId => 'NOTH03'
StandardStatus => 'Closed'
MediaKey => '2001563596039'
ResourceRecordKeyNumeric => (int) 519274679
ChangedByMemberID => null
ChangedByMemberKeyNumeric => null
ClassName => null
ImageOf => null
MediaCategory => 'Photo'
MediaObjectID => 'SUNSHINE.jpg'
SourceSystemMediaKey => '40050587'
MediaHTML => null
PropertySubType => 'SingleFamilyResidence'
PreferredPhotoYN => null
LongDescription => 'Magnificent view back here. Enjoy the sounds of nature too.'
ListAOR => 'Rochester'
MediaClassification => 'PHOTO'
X_MediaStream => null
PermissionPrivate => null
OriginatingSystemResourceRecordId => null
},
(int) 3 => object(stdClass) {
OffMarketDate => '2021-05-17'
ResourceRecordKey => '519274679'
ResourceName => 'Property'
OriginatingSystemMediaKey => '40050131'
PropertyType => 'Residential'
ListAgentKey => '2783817'
ShortDescription => null
OriginatingSystemName => 'NYS'
ImageWidth => null
HumanModifiedYN => false
Permission => null
MediaType => 'jpeg'
PropertySubTypeAdditional => null
ResourceRecordID => 'R1336035'
ModificationTimestamp => '2022-01-19T11:40:57.700-00:00'
ImageSizeDescription => '450691'
MediaStatus => '0'
Order => (int) 4
MediaURL => 'https://api-trestle.corelogic.com/trestle/Media/NYS/Property/PHOTO-jpeg/519274679/4/MzYxNi8yMzc0LzIw/MjAvNTY0OC8xNzE0MDA3Nzkw/_CZgPzOR_BLsPgy3kQLL7GI4bMAt4DAF2bFMxeIHCZ8'
SourceSystemID => 'TRESTLE'
InternetEntireListingDisplayYN => true
OriginatingSystemID => null
MediaKeyNumeric => (int) 2001563573466
OriginatingSystemResourceRecordKey => '40045920'
SyndicateTo => 'Realtorcom,ZillowTrulia'
ListingPermission => 'IDX'
ChangedByMemberKey => null
ImageHeight => null
OriginatingSystemSubName => 'NYS_R'
ListOfficeKey => '1099225'
MediaModificationTimestamp => '2022-01-19T11:40:57.700-00:00'
SourceSystemName => null
ListOfficeMlsId => 'NOTH03'
StandardStatus => 'Closed'
MediaKey => '2001563573466'
ResourceRecordKeyNumeric => (int) 519274679
ChangedByMemberID => null
ChangedByMemberKeyNumeric => null
ClassName => null
ImageOf => null
MediaCategory => 'Photo'
MediaObjectID => '0L9A6271.jpg'
SourceSystemMediaKey => '40050131'
MediaHTML => null
PropertySubType => 'SingleFamilyResidence'
PreferredPhotoYN => null
LongDescription => null
ListAOR => 'Rochester'
MediaClassification => 'PHOTO'
X_MediaStream => null
PermissionPrivate => null
OriginatingSystemResourceRecordId => null
},
(int) 4 => object(stdClass) {
OffMarketDate => '2021-05-17'
ResourceRecordKey => '519274679'
ResourceName => 'Property'
OriginatingSystemMediaKey => '40050132'
PropertyType => 'Residential'
ListAgentKey => '2783817'
ShortDescription => 'Stairs from upper deck to lower more rustic deck.'
OriginatingSystemName => 'NYS'
ImageWidth => null
HumanModifiedYN => false
Permission => null
MediaType => 'jpeg'
PropertySubTypeAdditional => null
ResourceRecordID => 'R1336035'
ModificationTimestamp => '2022-01-19T11:40:57.700-00:00'
ImageSizeDescription => '396478'
MediaStatus => '0'
Order => (int) 5
MediaURL => 'https://api-trestle.corelogic.com/trestle/Media/NYS/Property/PHOTO-jpeg/519274679/5/MzYxNi8yMzc0LzIw/MjAvNTY0OC8xNzE0MDA3Nzkw/nDf-hEvNR6kwTQyOUYweGVQipVxBHD6pegcEzZR1-3M'
SourceSystemID => 'TRESTLE'
InternetEntireListingDisplayYN => true
OriginatingSystemID => null
MediaKeyNumeric => (int) 2001563573467
OriginatingSystemResourceRecordKey => '40045920'
SyndicateTo => 'Realtorcom,ZillowTrulia'
ListingPermission => 'IDX'
ChangedByMemberKey => null
ImageHeight => null
OriginatingSystemSubName => 'NYS_R'
ListOfficeKey => '1099225'
MediaModificationTimestamp => '2022-01-19T11:40:57.700-00:00'
SourceSystemName => null
ListOfficeMlsId => 'NOTH03'
StandardStatus => 'Closed'
MediaKey => '2001563573467'
ResourceRecordKeyNumeric => (int) 519274679
ChangedByMemberID => null
ChangedByMemberKeyNumeric => null
ClassName => null
ImageOf => null
MediaCategory => 'Photo'
MediaObjectID => '0L9A6272.jpg'
SourceSystemMediaKey => '40050132'
MediaHTML => null
PropertySubType => 'SingleFamilyResidence'
PreferredPhotoYN => null
LongDescription => 'Stairs from upper deck to lower more rustic deck. Windows above are from the Great room.'
ListAOR => 'Rochester'
MediaClassification => 'PHOTO'
X_MediaStream => null
PermissionPrivate => null
OriginatingSystemResourceRecordId => null
},
(int) 5 => object(stdClass) {
OffMarketDate => '2021-05-17'
ResourceRecordKey => '519274679'
ResourceName => 'Property'
OriginatingSystemMediaKey => '40050133'
PropertyType => 'Residential'
ListAgentKey => '2783817'
ShortDescription => 'Check out the view from your hot tub. Relax or ent'
OriginatingSystemName => 'NYS'
ImageWidth => null
HumanModifiedYN => false
Permission => null
MediaType => 'jpeg'
PropertySubTypeAdditional => null
ResourceRecordID => 'R1336035'
ModificationTimestamp => '2022-01-19T11:40:57.700-00:00'
ImageSizeDescription => '156880'
MediaStatus => '0'
Order => (int) 6
MediaURL => 'https://api-trestle.corelogic.com/trestle/Media/NYS/Property/PHOTO-jpeg/519274679/6/MzYxNi8yMzc0LzIw/MjAvNTY0OC8xNzE0MDA3Nzkw/RboxrBv7nvUnOVZ4wnOEfD0Z-AgJXwyeUGZJ11jL4AQ'
SourceSystemID => 'TRESTLE'
InternetEntireListingDisplayYN => true
OriginatingSystemID => null
MediaKeyNumeric => (int) 2001563573468
OriginatingSystemResourceRecordKey => '40045920'
SyndicateTo => 'Realtorcom,ZillowTrulia'
ListingPermission => 'IDX'
ChangedByMemberKey => null
ImageHeight => null
OriginatingSystemSubName => 'NYS_R'
ListOfficeKey => '1099225'
MediaModificationTimestamp => '2022-01-19T11:40:57.700-00:00'
SourceSystemName => null
ListOfficeMlsId => 'NOTH03'
StandardStatus => 'Closed'
MediaKey => '2001563573468'
ResourceRecordKeyNumeric => (int) 519274679
ChangedByMemberID => null
ChangedByMemberKeyNumeric => null
ClassName => null
ImageOf => null
MediaCategory => 'Photo'
MediaObjectID => '0L9A6276-HDR.jpg'
SourceSystemMediaKey => '40050133'
MediaHTML => null
PropertySubType => 'SingleFamilyResidence'
PreferredPhotoYN => null
LongDescription => 'Check out the view from your hot tub. Relax or entertain here too. Room is 15'3" X 13'2".'
ListAOR => 'Rochester'
MediaClassification => 'PHOTO'
X_MediaStream => null
PermissionPrivate => null
OriginatingSystemResourceRecordId => null
},
(int) 6 => object(stdClass) {
OffMarketDate => '2021-05-17'
ResourceRecordKey => '519274679'
ResourceName => 'Property'
OriginatingSystemMediaKey => '40050639'
PropertyType => 'Residential'
ListAgentKey => '2783817'
ShortDescription => null
OriginatingSystemName => 'NYS'
ImageWidth => null
HumanModifiedYN => false
Permission => null
MediaType => 'jpeg'
PropertySubTypeAdditional => null
ResourceRecordID => 'R1336035'
ModificationTimestamp => '2022-01-19T11:40:57.700-00:00'
ImageSizeDescription => '152147'
MediaStatus => '0'
Order => (int) 7
MediaURL => 'https://api-trestle.corelogic.com/trestle/Media/NYS/Property/PHOTO-jpeg/519274679/7/MzYxNi8yMzc0LzIw/MjAvNTY0OC8xNzE0MDA3Nzkw/DiBM5c8KHo9OX5gRzGbyWXC_hHFTa5kQBB2waE1dW3c'
SourceSystemID => 'TRESTLE'
InternetEntireListingDisplayYN => true
OriginatingSystemID => null
MediaKeyNumeric => (int) 2001563598831
OriginatingSystemResourceRecordKey => '40045920'
SyndicateTo => 'Realtorcom,ZillowTrulia'
ListingPermission => 'IDX'
ChangedByMemberKey => null
ImageHeight => null
OriginatingSystemSubName => 'NYS_R'
ListOfficeKey => '1099225'
MediaModificationTimestamp => '2022-01-19T11:40:57.700-00:00'
SourceSystemName => null
ListOfficeMlsId => 'NOTH03'
StandardStatus => 'Closed'
MediaKey => '2001563598831'
ResourceRecordKeyNumeric => (int) 519274679
ChangedByMemberID => null
ChangedByMemberKeyNumeric => null
ClassName => null
ImageOf => null
MediaCategory => 'Photo'
MediaObjectID => '0L9A6279-HDR.jpg'
SourceSystemMediaKey => '40050639'
MediaHTML => null
PropertySubType => 'SingleFamilyResidence'
PreferredPhotoYN => null
LongDescription => null
ListAOR => 'Rochester'
MediaClassification => 'PHOTO'
X_MediaStream => null
PermissionPrivate => null
OriginatingSystemResourceRecordId => null
},
(int) 7 => object(stdClass) {
OffMarketDate => '2021-05-17'
ResourceRecordKey => '519274679'
ResourceName => 'Property'
OriginatingSystemMediaKey => '40050138'
PropertyType => 'Residential'
ListAgentKey => '2783817'
ShortDescription => 'Two story foyer with double door overlooking the p'
OriginatingSystemName => 'NYS'
ImageWidth => null
HumanModifiedYN => false
Permission => null
MediaType => 'jpeg'
PropertySubTypeAdditional => null
ResourceRecordID => 'R1336035'
ModificationTimestamp => '2022-01-19T11:40:57.700-00:00'
ImageSizeDescription => '163301'
MediaStatus => '0'
Order => (int) 8
MediaURL => 'https://api-trestle.corelogic.com/trestle/Media/NYS/Property/PHOTO-jpeg/519274679/8/MzYxNi8yMzc0LzIw/MjAvNTY0OC8xNzE0MDA3Nzkw/i1WIgB83MF8u_-d9el3dHjplkn64rZ869s2uu7-25hY'
SourceSystemID => 'TRESTLE'
InternetEntireListingDisplayYN => true
OriginatingSystemID => null
MediaKeyNumeric => (int) 2001563573473
OriginatingSystemResourceRecordKey => '40045920'
SyndicateTo => 'Realtorcom,ZillowTrulia'
ListingPermission => 'IDX'
ChangedByMemberKey => null
ImageHeight => null
OriginatingSystemSubName => 'NYS_R'
ListOfficeKey => '1099225'
MediaModificationTimestamp => '2022-01-19T11:40:57.700-00:00'
SourceSystemName => null
ListOfficeMlsId => 'NOTH03'
StandardStatus => 'Closed'
MediaKey => '2001563573473'
ResourceRecordKeyNumeric => (int) 519274679
ChangedByMemberID => null
ChangedByMemberKeyNumeric => null
ClassName => null
ImageOf => null
MediaCategory => 'Photo'
MediaObjectID => '0L9A6306-HDR.jpg'
SourceSystemMediaKey => '40050138'
MediaHTML => null
PropertySubType => 'SingleFamilyResidence'
PreferredPhotoYN => null
LongDescription => 'Two story foyer with double door overlooking the park-like front yard.'
ListAOR => 'Rochester'
MediaClassification => 'PHOTO'
X_MediaStream => null
PermissionPrivate => null
OriginatingSystemResourceRecordId => null
},
(int) 8 => object(stdClass) {
OffMarketDate => '2021-05-17'
ResourceRecordKey => '519274679'
ResourceName => 'Property'
OriginatingSystemMediaKey => '40050139'
PropertyType => 'Residential'
ListAgentKey => '2783817'
ShortDescription => 'Newer tile floor flows from the foyer to the kitch'
OriginatingSystemName => 'NYS'
ImageWidth => null
HumanModifiedYN => false
Permission => null
MediaType => 'jpeg'
PropertySubTypeAdditional => null
ResourceRecordID => 'R1336035'
ModificationTimestamp => '2022-01-19T11:40:57.700-00:00'
ImageSizeDescription => '174141'
MediaStatus => '0'
Order => (int) 9
MediaURL => 'https://api-trestle.corelogic.com/trestle/Media/NYS/Property/PHOTO-jpeg/519274679/9/MzYxNi8yMzc0LzIw/MjAvNTY0OC8xNzE0MDA3Nzkw/W_y6rLVMrAsY_b8UrvYasbX_aRrrVNQskIQU5ldsDrw'
SourceSystemID => 'TRESTLE'
InternetEntireListingDisplayYN => true
OriginatingSystemID => null
MediaKeyNumeric => (int) 2001563573474
OriginatingSystemResourceRecordKey => '40045920'
SyndicateTo => 'Realtorcom,ZillowTrulia'
ListingPermission => 'IDX'
ChangedByMemberKey => null
ImageHeight => null
OriginatingSystemSubName => 'NYS_R'
ListOfficeKey => '1099225'
MediaModificationTimestamp => '2022-01-19T11:40:57.700-00:00'
SourceSystemName => null
ListOfficeMlsId => 'NOTH03'
StandardStatus => 'Closed'
MediaKey => '2001563573474'
ResourceRecordKeyNumeric => (int) 519274679
ChangedByMemberID => null
ChangedByMemberKeyNumeric => null
ClassName => null
ImageOf => null
MediaCategory => 'Photo'
MediaObjectID => '0L9A6309-HDR.jpg'
SourceSystemMediaKey => '40050139'
MediaHTML => null
PropertySubType => 'SingleFamilyResidence'
PreferredPhotoYN => null
LongDescription => 'Newer tile floor flows from the foyer to the kitchen and beyond. Foyer is 14' X 12'.'
ListAOR => 'Rochester'
MediaClassification => 'PHOTO'
X_MediaStream => null
PermissionPrivate => null
OriginatingSystemResourceRecordId => null
},
(int) 9 => object(stdClass) {
OffMarketDate => '2021-05-17'
ResourceRecordKey => '519274679'
ResourceName => 'Property'
OriginatingSystemMediaKey => '40050137'
PropertyType => 'Residential'
ListAgentKey => '2783817'
ShortDescription => '1st floor office/bedroom/in-law with nice view. R'
OriginatingSystemName => 'NYS'
ImageWidth => null
HumanModifiedYN => false
Permission => null
MediaType => 'jpeg'
PropertySubTypeAdditional => null
ResourceRecordID => 'R1336035'
ModificationTimestamp => '2022-01-19T11:40:57.700-00:00'
ImageSizeDescription => '173826'
MediaStatus => '0'
Order => (int) 10
MediaURL => 'https://api-trestle.corelogic.com/trestle/Media/NYS/Property/PHOTO-jpeg/519274679/10/MzYxNi8yMzc0LzIw/MjAvNTY0OC8xNzE0MDA3Nzkw/Tjvs6tc1sctaUAAeldOzMne27P9wSPRvNvwTflFAs64'
SourceSystemID => 'TRESTLE'
InternetEntireListingDisplayYN => true
OriginatingSystemID => null
MediaKeyNumeric => (int) 2001563573472
OriginatingSystemResourceRecordKey => '40045920'
SyndicateTo => 'Realtorcom,ZillowTrulia'
ListingPermission => 'IDX'
ChangedByMemberKey => null
ImageHeight => null
OriginatingSystemSubName => 'NYS_R'
ListOfficeKey => '1099225'
MediaModificationTimestamp => '2022-01-19T11:40:57.700-00:00'
SourceSystemName => null
ListOfficeMlsId => 'NOTH03'
StandardStatus => 'Closed'
MediaKey => '2001563573472'
ResourceRecordKeyNumeric => (int) 519274679
ChangedByMemberID => null
ChangedByMemberKeyNumeric => null
ClassName => null
ImageOf => null
MediaCategory => 'Photo'
MediaObjectID => '0L9A6300-HDR.jpg'
SourceSystemMediaKey => '40050137'
MediaHTML => null
PropertySubType => 'SingleFamilyResidence'
PreferredPhotoYN => null
LongDescription => '1st floor office/bedroom/in-law with nice view. Room is 12' X 11'.'
ListAOR => 'Rochester'
MediaClassification => 'PHOTO'
X_MediaStream => null
PermissionPrivate => null
OriginatingSystemResourceRecordId => null
},
(int) 10 => object(stdClass) {
OffMarketDate => '2021-05-17'
ResourceRecordKey => '519274679'
ResourceName => 'Property'
OriginatingSystemMediaKey => '40050156'
PropertyType => 'Residential'
ListAgentKey => '2783817'
ShortDescription => 'Breakfast bar is great for a quick meal or snack.'
OriginatingSystemName => 'NYS'
ImageWidth => null
HumanModifiedYN => false
Permission => null
MediaType => 'jpeg'
PropertySubTypeAdditional => null
ResourceRecordID => 'R1336035'
ModificationTimestamp => '2022-01-19T11:40:57.700-00:00'
ImageSizeDescription => '195758'
MediaStatus => '0'
Order => (int) 11
MediaURL => 'https://api-trestle.corelogic.com/trestle/Media/NYS/Property/PHOTO-jpeg/519274679/11/MzYxNi8yMzc0LzIw/MjAvNTY0OC8xNzE0MDA3Nzkw/eQKwwpsNTlNlhcaQoQoTdZz156tm5LrPjdI48pFk3oc'
SourceSystemID => 'TRESTLE'
InternetEntireListingDisplayYN => true
OriginatingSystemID => null
MediaKeyNumeric => (int) 2001563573812
OriginatingSystemResourceRecordKey => '40045920'
SyndicateTo => 'Realtorcom,ZillowTrulia'
ListingPermission => 'IDX'
ChangedByMemberKey => null
ImageHeight => null
OriginatingSystemSubName => 'NYS_R'
ListOfficeKey => '1099225'
MediaModificationTimestamp => '2022-01-19T11:40:57.700-00:00'
SourceSystemName => null
ListOfficeMlsId => 'NOTH03'
StandardStatus => 'Closed'
MediaKey => '2001563573812'
ResourceRecordKeyNumeric => (int) 519274679
ChangedByMemberID => null
ChangedByMemberKeyNumeric => null
ClassName => null
ImageOf => null
MediaCategory => 'Photo'
MediaObjectID => '0L9A6402-HDR.jpg'
SourceSystemMediaKey => '40050156'
MediaHTML => null
PropertySubType => 'SingleFamilyResidence'
PreferredPhotoYN => null
LongDescription => 'Breakfast bar is great for a quick meal or snack. Kitchen window overlooks your large deck and wooded lot.'
ListAOR => 'Rochester'
MediaClassification => 'PHOTO'
X_MediaStream => null
PermissionPrivate => null
OriginatingSystemResourceRecordId => null
},
(int) 11 => object(stdClass) {
OffMarketDate => '2021-05-17'
ResourceRecordKey => '519274679'
ResourceName => 'Property'
OriginatingSystemMediaKey => '40050157'
PropertyType => 'Residential'
ListAgentKey => '2783817'
ShortDescription => 'Formal Dining room is just off the Kitchen. Eat i'
OriginatingSystemName => 'NYS'
ImageWidth => null
HumanModifiedYN => false
Permission => null
MediaType => 'jpeg'
PropertySubTypeAdditional => null
ResourceRecordID => 'R1336035'
ModificationTimestamp => '2022-01-19T11:40:57.700-00:00'
ImageSizeDescription => '205430'
MediaStatus => '0'
Order => (int) 12
MediaURL => 'https://api-trestle.corelogic.com/trestle/Media/NYS/Property/PHOTO-jpeg/519274679/12/MzYxNi8yMzc0LzIw/MjAvNTY0OC8xNzE0MDA3Nzkw/nVf8SvvPdTegI1kWxkGc942y2tvpKP9FpSPiqAlK568'
SourceSystemID => 'TRESTLE'
InternetEntireListingDisplayYN => true
OriginatingSystemID => null
MediaKeyNumeric => (int) 2001563573813
OriginatingSystemResourceRecordKey => '40045920'
SyndicateTo => 'Realtorcom,ZillowTrulia'
ListingPermission => 'IDX'
ChangedByMemberKey => null
ImageHeight => null
OriginatingSystemSubName => 'NYS_R'
ListOfficeKey => '1099225'
MediaModificationTimestamp => '2022-01-19T11:40:57.700-00:00'
SourceSystemName => null
ListOfficeMlsId => 'NOTH03'
StandardStatus => 'Closed'
MediaKey => '2001563573813'
ResourceRecordKeyNumeric => (int) 519274679
ChangedByMemberID => null
ChangedByMemberKeyNumeric => null
ClassName => null
ImageOf => null
MediaCategory => 'Photo'
MediaObjectID => '0L9A6414-HDR.jpg'
SourceSystemMediaKey => '40050157'
MediaHTML => null
PropertySubType => 'SingleFamilyResidence'
PreferredPhotoYN => null
LongDescription => 'Formal Dining room is just off the Kitchen. Eat in Kitchen overlooks the woods and the Great room.'
ListAOR => 'Rochester'
MediaClassification => 'PHOTO'
X_MediaStream => null
PermissionPrivate => null
OriginatingSystemResourceRecordId => null
},
(int) 12 => object(stdClass) {
OffMarketDate => '2021-05-17'
ResourceRecordKey => '519274679'
ResourceName => 'Property'
OriginatingSystemMediaKey => '40050640'
PropertyType => 'Residential'
ListAgentKey => '2783817'
ShortDescription => 'Kitchen sink even overlooks the woods.'
OriginatingSystemName => 'NYS'
ImageWidth => null
HumanModifiedYN => false
Permission => null
MediaType => 'jpeg'
PropertySubTypeAdditional => null
ResourceRecordID => 'R1336035'
ModificationTimestamp => '2022-01-19T11:40:57.700-00:00'
ImageSizeDescription => '217877'
MediaStatus => '0'
Order => (int) 13
MediaURL => 'https://api-trestle.corelogic.com/trestle/Media/NYS/Property/PHOTO-jpeg/519274679/13/MzYxNi8yMzc0LzIw/MjAvNTY0OC8xNzE0MDA3Nzkw/M8NbRqAP0k18obrxM3LjN9hqLq8vRr6dI2aj2xWekB8'
SourceSystemID => 'TRESTLE'
InternetEntireListingDisplayYN => true
OriginatingSystemID => null
MediaKeyNumeric => (int) 2001563598832
OriginatingSystemResourceRecordKey => '40045920'
SyndicateTo => 'Realtorcom,ZillowTrulia'
ListingPermission => 'IDX'
ChangedByMemberKey => null
ImageHeight => null
OriginatingSystemSubName => 'NYS_R'
ListOfficeKey => '1099225'
MediaModificationTimestamp => '2022-01-19T11:40:57.700-00:00'
SourceSystemName => null
ListOfficeMlsId => 'NOTH03'
StandardStatus => 'Closed'
MediaKey => '2001563598832'
ResourceRecordKeyNumeric => (int) 519274679
ChangedByMemberID => null
ChangedByMemberKeyNumeric => null
ClassName => null
ImageOf => null
MediaCategory => 'Photo'
MediaObjectID => '0L9A6408-HDR.jpg'
SourceSystemMediaKey => '40050640'
MediaHTML => null
PropertySubType => 'SingleFamilyResidence'
PreferredPhotoYN => null
LongDescription => 'Kitchen sink even overlooks the woods.'
ListAOR => 'Rochester'
MediaClassification => 'PHOTO'
X_MediaStream => null
PermissionPrivate => null
OriginatingSystemResourceRecordId => null
},
(int) 13 => object(stdClass) {
OffMarketDate => '2021-05-17'
ResourceRecordKey => '519274679'
ResourceName => 'Property'
OriginatingSystemMediaKey => '40050155'
PropertyType => 'Residential'
ListAgentKey => '2783817'
ShortDescription => 'Nice view out back. Kitchen is 23'3" X 10'5".'
OriginatingSystemName => 'NYS'
ImageWidth => null
HumanModifiedYN => false
Permission => null
MediaType => 'jpeg'
PropertySubTypeAdditional => null
ResourceRecordID => 'R1336035'
ModificationTimestamp => '2022-01-19T11:40:57.700-00:00'
ImageSizeDescription => '230486'
MediaStatus => '0'
Order => (int) 14
MediaURL => 'https://api-trestle.corelogic.com/trestle/Media/NYS/Property/PHOTO-jpeg/519274679/14/MzYxNi8yMzc0LzIw/MjAvNTY0OC8xNzE0MDA3Nzkw/51nSyemVSijEbXk9fiyStPfBIay0r2HUZ64Yy9cstPQ'
SourceSystemID => 'TRESTLE'
InternetEntireListingDisplayYN => true
OriginatingSystemID => null
MediaKeyNumeric => (int) 2001563573811
OriginatingSystemResourceRecordKey => '40045920'
SyndicateTo => 'Realtorcom,ZillowTrulia'
ListingPermission => 'IDX'
ChangedByMemberKey => null
ImageHeight => null
OriginatingSystemSubName => 'NYS_R'
ListOfficeKey => '1099225'
MediaModificationTimestamp => '2022-01-19T11:40:57.700-00:00'
SourceSystemName => null
ListOfficeMlsId => 'NOTH03'
StandardStatus => 'Closed'
MediaKey => '2001563573811'
ResourceRecordKeyNumeric => (int) 519274679
ChangedByMemberID => null
ChangedByMemberKeyNumeric => null
ClassName => null
ImageOf => null
MediaCategory => 'Photo'
MediaObjectID => '0L9A6399-HDR.jpg'
SourceSystemMediaKey => '40050155'
MediaHTML => null
PropertySubType => 'SingleFamilyResidence'
PreferredPhotoYN => null
LongDescription => 'Nice view out back. Kitchen is 23'3" X 10'5".'
ListAOR => 'Rochester'
MediaClassification => 'PHOTO'
X_MediaStream => null
PermissionPrivate => null
OriginatingSystemResourceRecordId => null
},
(int) 14 => object(stdClass) {
OffMarketDate => '2021-05-17'
ResourceRecordKey => '519274679'
ResourceName => 'Property'
OriginatingSystemMediaKey => '40050163'
PropertyType => 'Residential'
ListAgentKey => '2783817'
ShortDescription => 'Large walk-in pantry.'
OriginatingSystemName => 'NYS'
ImageWidth => null
HumanModifiedYN => false
Permission => null
MediaType => 'jpeg'
PropertySubTypeAdditional => null
ResourceRecordID => 'R1336035'
ModificationTimestamp => '2022-01-19T11:40:57.700-00:00'
ImageSizeDescription => '212844'
MediaStatus => '0'
Order => (int) 15
MediaURL => 'https://api-trestle.corelogic.com/trestle/Media/NYS/Property/PHOTO-jpeg/519274679/15/MzYxNi8yMzc0LzIw/MjAvNTY0OC8xNzE0MDA3Nzkw/e9cwThs3WZtnzRWIFn6xYpJ3P_LWfJ0oZq-uHNyiTkI'
SourceSystemID => 'TRESTLE'
InternetEntireListingDisplayYN => true
OriginatingSystemID => null
MediaKeyNumeric => (int) 2001563573819
OriginatingSystemResourceRecordKey => '40045920'
SyndicateTo => 'Realtorcom,ZillowTrulia'
ListingPermission => 'IDX'
ChangedByMemberKey => null
ImageHeight => null
OriginatingSystemSubName => 'NYS_R'
ListOfficeKey => '1099225'
MediaModificationTimestamp => '2022-01-19T11:40:57.700-00:00'
SourceSystemName => null
ListOfficeMlsId => 'NOTH03'
StandardStatus => 'Closed'
MediaKey => '2001563573819'
ResourceRecordKeyNumeric => (int) 519274679
ChangedByMemberID => null
ChangedByMemberKeyNumeric => null
ClassName => null
ImageOf => null
MediaCategory => 'Photo'
MediaObjectID => '0L9A6441-HDR.jpg'
SourceSystemMediaKey => '40050163'
MediaHTML => null
PropertySubType => 'SingleFamilyResidence'
PreferredPhotoYN => null
LongDescription => 'Large walk-in pantry.'
ListAOR => 'Rochester'
MediaClassification => 'PHOTO'
X_MediaStream => null
PermissionPrivate => null
OriginatingSystemResourceRecordId => null
},
(int) 15 => object(stdClass) {
OffMarketDate => '2021-05-17'
ResourceRecordKey => '519274679'
ResourceName => 'Property'
OriginatingSystemMediaKey => '40050164'
PropertyType => 'Residential'
ListAgentKey => '2783817'
ShortDescription => 'Look at the size of this GREAT room. Gorgeous hard'
OriginatingSystemName => 'NYS'
ImageWidth => null
HumanModifiedYN => false
Permission => null
MediaType => 'jpeg'
PropertySubTypeAdditional => null
ResourceRecordID => 'R1336035'
ModificationTimestamp => '2022-01-19T11:40:57.700-00:00'
ImageSizeDescription => '221425'
MediaStatus => '0'
Order => (int) 16
MediaURL => 'https://api-trestle.corelogic.com/trestle/Media/NYS/Property/PHOTO-jpeg/519274679/16/MzYxNi8yMzc0LzIw/MjAvNTY0OC8xNzE0MDA3Nzkw/TQK_TcpPfQeNcgGWrQ9Brm1l-08s2HfmE3zFI532fG8'
SourceSystemID => 'TRESTLE'
InternetEntireListingDisplayYN => true
OriginatingSystemID => null
MediaKeyNumeric => (int) 2001563573820
OriginatingSystemResourceRecordKey => '40045920'
SyndicateTo => 'Realtorcom,ZillowTrulia'
ListingPermission => 'IDX'
ChangedByMemberKey => null
ImageHeight => null
OriginatingSystemSubName => 'NYS_R'
ListOfficeKey => '1099225'
MediaModificationTimestamp => '2022-01-19T11:40:57.700-00:00'
SourceSystemName => null
ListOfficeMlsId => 'NOTH03'
StandardStatus => 'Closed'
MediaKey => '2001563573820'
ResourceRecordKeyNumeric => (int) 519274679
ChangedByMemberID => null
ChangedByMemberKeyNumeric => null
ClassName => null
ImageOf => null
MediaCategory => 'Photo'
MediaObjectID => '0L9A6447-HDR.jpg'
SourceSystemMediaKey => '40050164'
MediaHTML => null
PropertySubType => 'SingleFamilyResidence'
PreferredPhotoYN => null
LongDescription => 'Look at the size of this GREAT room. Gorgeous hardwoods. Beautiful wood fireplace with blower vent is flanked by floor to ceiling windows. Notice the greenery.'
ListAOR => 'Rochester'
MediaClassification => 'PHOTO'
X_MediaStream => null
PermissionPrivate => null
OriginatingSystemResourceRecordId => null
},
(int) 16 => object(stdClass) {
OffMarketDate => '2021-05-17'
ResourceRecordKey => '519274679'
ResourceName => 'Property'
OriginatingSystemMediaKey => '40050161'
PropertyType => 'Residential'
ListAgentKey => '2783817'
ShortDescription => 'Fulmer installed skylight. Great room is 22' X 19''
OriginatingSystemName => 'NYS'
ImageWidth => null
HumanModifiedYN => false
Permission => null
MediaType => 'jpeg'
PropertySubTypeAdditional => null
ResourceRecordID => 'R1336035'
ModificationTimestamp => '2022-01-19T11:40:57.700-00:00'
ImageSizeDescription => '215088'
MediaStatus => '0'
Order => (int) 17
MediaURL => 'https://api-trestle.corelogic.com/trestle/Media/NYS/Property/PHOTO-jpeg/519274679/17/MzYxNi8yMzc0LzIw/MjAvNTY0OC8xNzE0MDA3Nzkw/BNa5KyIgOT-1V8_ODrVSrqVsuHGeAct_ICANxJ2ZYTA'
SourceSystemID => 'TRESTLE'
InternetEntireListingDisplayYN => true
OriginatingSystemID => null
MediaKeyNumeric => (int) 2001563573817
OriginatingSystemResourceRecordKey => '40045920'
SyndicateTo => 'Realtorcom,ZillowTrulia'
ListingPermission => 'IDX'
ChangedByMemberKey => null
ImageHeight => null
OriginatingSystemSubName => 'NYS_R'
ListOfficeKey => '1099225'
MediaModificationTimestamp => '2022-01-19T11:40:57.700-00:00'
SourceSystemName => null
ListOfficeMlsId => 'NOTH03'
StandardStatus => 'Closed'
MediaKey => '2001563573817'
ResourceRecordKeyNumeric => (int) 519274679
ChangedByMemberID => null
ChangedByMemberKeyNumeric => null
ClassName => null
ImageOf => null
MediaCategory => 'Photo'
MediaObjectID => '0L9A6435-HDR.jpg'
SourceSystemMediaKey => '40050161'
MediaHTML => null
PropertySubType => 'SingleFamilyResidence'
PreferredPhotoYN => null
LongDescription => 'Fulmer installed skylight. Great room is 22' X 19'3" with 17 foot ceiling.'
ListAOR => 'Rochester'
MediaClassification => 'PHOTO'
X_MediaStream => null
PermissionPrivate => null
OriginatingSystemResourceRecordId => null
},
(int) 17 => object(stdClass) {
OffMarketDate => '2021-05-17'
ResourceRecordKey => '519274679'
ResourceName => 'Property'
OriginatingSystemMediaKey => '40050152'
PropertyType => 'Residential'
ListAgentKey => '2783817'
ShortDescription => null
OriginatingSystemName => 'NYS'
ImageWidth => null
HumanModifiedYN => false
Permission => null
MediaType => 'jpeg'
PropertySubTypeAdditional => null
ResourceRecordID => 'R1336035'
ModificationTimestamp => '2022-01-19T11:40:57.700-00:00'
ImageSizeDescription => '230646'
MediaStatus => '0'
Order => (int) 18
MediaURL => 'https://api-trestle.corelogic.com/trestle/Media/NYS/Property/PHOTO-jpeg/519274679/18/MzYxNi8yMzc0LzIw/MjAvNTY0OC8xNzE0MDA3Nzkw/iIYppmOefIy01_wimwll83Z0eNwXjb1PrrwEkna5JCo'
SourceSystemID => 'TRESTLE'
InternetEntireListingDisplayYN => true
OriginatingSystemID => null
MediaKeyNumeric => (int) 2001563573808
OriginatingSystemResourceRecordKey => '40045920'
SyndicateTo => 'Realtorcom,ZillowTrulia'
ListingPermission => 'IDX'
ChangedByMemberKey => null
ImageHeight => null
OriginatingSystemSubName => 'NYS_R'
ListOfficeKey => '1099225'
MediaModificationTimestamp => '2022-01-19T11:40:57.700-00:00'
SourceSystemName => null
ListOfficeMlsId => 'NOTH03'
StandardStatus => 'Closed'
MediaKey => '2001563573808'
ResourceRecordKeyNumeric => (int) 519274679
ChangedByMemberID => null
ChangedByMemberKeyNumeric => null
ClassName => null
ImageOf => null
MediaCategory => 'Photo'
MediaObjectID => '0L9A6384-HDR.jpg'
SourceSystemMediaKey => '40050152'
MediaHTML => null
PropertySubType => 'SingleFamilyResidence'
PreferredPhotoYN => null
LongDescription => null
ListAOR => 'Rochester'
MediaClassification => 'PHOTO'
X_MediaStream => null
PermissionPrivate => null
OriginatingSystemResourceRecordId => null
},
(int) 18 => object(stdClass) {
OffMarketDate => '2021-05-17'
ResourceRecordKey => '519274679'
ResourceName => 'Property'
OriginatingSystemMediaKey => '40050153'
PropertyType => 'Residential'
ListAgentKey => '2783817'
ShortDescription => null
OriginatingSystemName => 'NYS'
ImageWidth => null
HumanModifiedYN => false
Permission => null
MediaType => 'jpeg'
PropertySubTypeAdditional => null
ResourceRecordID => 'R1336035'
ModificationTimestamp => '2022-01-19T11:40:57.700-00:00'
ImageSizeDescription => '232034'
MediaStatus => '0'
Order => (int) 19
MediaURL => 'https://api-trestle.corelogic.com/trestle/Media/NYS/Property/PHOTO-jpeg/519274679/19/MzYxNi8yMzc0LzIw/MjAvNTY0OC8xNzE0MDA3Nzkw/C8SKYoWMt9VLxNgxkPt_l_rvnRHdTawIr0E8fmQ2VdI'
SourceSystemID => 'TRESTLE'
InternetEntireListingDisplayYN => true
OriginatingSystemID => null
MediaKeyNumeric => (int) 2001563573809
OriginatingSystemResourceRecordKey => '40045920'
SyndicateTo => 'Realtorcom,ZillowTrulia'
ListingPermission => 'IDX'
ChangedByMemberKey => null
ImageHeight => null
OriginatingSystemSubName => 'NYS_R'
ListOfficeKey => '1099225'
MediaModificationTimestamp => '2022-01-19T11:40:57.700-00:00'
SourceSystemName => null
ListOfficeMlsId => 'NOTH03'
StandardStatus => 'Closed'
MediaKey => '2001563573809'
ResourceRecordKeyNumeric => (int) 519274679
ChangedByMemberID => null
ChangedByMemberKeyNumeric => null
ClassName => null
ImageOf => null
MediaCategory => 'Photo'
MediaObjectID => '0L9A6387-HDR.jpg'
SourceSystemMediaKey => '40050153'
MediaHTML => null
PropertySubType => 'SingleFamilyResidence'
PreferredPhotoYN => null
LongDescription => null
ListAOR => 'Rochester'
MediaClassification => 'PHOTO'
X_MediaStream => null
PermissionPrivate => null
OriginatingSystemResourceRecordId => null
},
(int) 19 => object(stdClass) {
OffMarketDate => '2021-05-17'
ResourceRecordKey => '519274679'
ResourceName => 'Property'
OriginatingSystemMediaKey => '40050160'
PropertyType => 'Residential'
ListAgentKey => '2783817'
ShortDescription => null
OriginatingSystemName => 'NYS'
ImageWidth => null
HumanModifiedYN => false
Permission => null
MediaType => 'jpeg'
PropertySubTypeAdditional => null
ResourceRecordID => 'R1336035'
ModificationTimestamp => '2022-01-19T11:40:57.700-00:00'
ImageSizeDescription => '199529'
MediaStatus => '0'
Order => (int) 20
MediaURL => 'https://api-trestle.corelogic.com/trestle/Media/NYS/Property/PHOTO-jpeg/519274679/20/MzYxNi8yMzc0LzIw/MjAvNTY0OC8xNzE0MDA3Nzkw/h_Kk_muPZ_xFdN7CxVnqH9Qbj4xEnK78tAvj9hwcG3o'
SourceSystemID => 'TRESTLE'
InternetEntireListingDisplayYN => true
OriginatingSystemID => null
MediaKeyNumeric => (int) 2001563573816
OriginatingSystemResourceRecordKey => '40045920'
SyndicateTo => 'Realtorcom,ZillowTrulia'
ListingPermission => 'IDX'
ChangedByMemberKey => null
ImageHeight => null
OriginatingSystemSubName => 'NYS_R'
ListOfficeKey => '1099225'
MediaModificationTimestamp => '2022-01-19T11:40:57.700-00:00'
SourceSystemName => null
ListOfficeMlsId => 'NOTH03'
StandardStatus => 'Closed'
MediaKey => '2001563573816'
ResourceRecordKeyNumeric => (int) 519274679
ChangedByMemberID => null
ChangedByMemberKeyNumeric => null
ClassName => null
ImageOf => null
MediaCategory => 'Photo'
MediaObjectID => '0L9A6429-HDR.jpg'
SourceSystemMediaKey => '40050160'
MediaHTML => null
PropertySubType => 'SingleFamilyResidence'
PreferredPhotoYN => null
LongDescription => null
ListAOR => 'Rochester'
MediaClassification => 'PHOTO'
X_MediaStream => null
PermissionPrivate => null
OriginatingSystemResourceRecordId => null
},
(int) 20 => object(stdClass) {
OffMarketDate => '2021-05-17'
ResourceRecordKey => '519274679'
ResourceName => 'Property'
OriginatingSystemMediaKey => '40050154'
PropertyType => 'Residential'
ListAgentKey => '2783817'
ShortDescription => 'You can see most of the house from here.'
OriginatingSystemName => 'NYS'
ImageWidth => null
HumanModifiedYN => false
Permission => null
MediaType => 'jpeg'
PropertySubTypeAdditional => null
ResourceRecordID => 'R1336035'
ModificationTimestamp => '2022-01-19T11:40:57.700-00:00'
ImageSizeDescription => '214645'
MediaStatus => '0'
Order => (int) 21
MediaURL => 'https://api-trestle.corelogic.com/trestle/Media/NYS/Property/PHOTO-jpeg/519274679/21/MzYxNi8yMzc0LzIw/MjAvNTY0OC8xNzE0MDA3Nzkw/fiqeXvii_U3SX7m6Tk1uBrTXi7SbxlMyOAc1Pcqwjgs'
SourceSystemID => 'TRESTLE'
InternetEntireListingDisplayYN => true
OriginatingSystemID => null
MediaKeyNumeric => (int) 2001563573810
OriginatingSystemResourceRecordKey => '40045920'
SyndicateTo => 'Realtorcom,ZillowTrulia'
ListingPermission => 'IDX'
ChangedByMemberKey => null
ImageHeight => null
OriginatingSystemSubName => 'NYS_R'
ListOfficeKey => '1099225'
MediaModificationTimestamp => '2022-01-19T11:40:57.700-00:00'
SourceSystemName => null
ListOfficeMlsId => 'NOTH03'
StandardStatus => 'Closed'
MediaKey => '2001563573810'
ResourceRecordKeyNumeric => (int) 519274679
ChangedByMemberID => null
ChangedByMemberKeyNumeric => null
ClassName => null
ImageOf => null
MediaCategory => 'Photo'
MediaObjectID => '0L9A6390-HDR.jpg'
SourceSystemMediaKey => '40050154'
MediaHTML => null
PropertySubType => 'SingleFamilyResidence'
PreferredPhotoYN => null
LongDescription => 'You can see most of the house from here.'
ListAOR => 'Rochester'
MediaClassification => 'PHOTO'
X_MediaStream => null
PermissionPrivate => null
OriginatingSystemResourceRecordId => null
},
(int) 21 => object(stdClass) {
OffMarketDate => '2021-05-17'
ResourceRecordKey => '519274679'
ResourceName => 'Property'
OriginatingSystemMediaKey => '40050162'
PropertyType => 'Residential'
ListAgentKey => '2783817'
ShortDescription => null
OriginatingSystemName => 'NYS'
ImageWidth => null
HumanModifiedYN => false
Permission => null
MediaType => 'jpeg'
PropertySubTypeAdditional => null
ResourceRecordID => 'R1336035'
ModificationTimestamp => '2022-01-19T11:40:57.700-00:00'
ImageSizeDescription => '199453'
MediaStatus => '0'
Order => (int) 22
MediaURL => 'https://api-trestle.corelogic.com/trestle/Media/NYS/Property/PHOTO-jpeg/519274679/22/MzYxNi8yMzc0LzIw/MjAvNTY0OC8xNzE0MDA3Nzkw/wEheHUoeuw2AFVFoWP0nUGYxbPygs42gDf7mAT6Kf0A'
SourceSystemID => 'TRESTLE'
InternetEntireListingDisplayYN => true
OriginatingSystemID => null
MediaKeyNumeric => (int) 2001563573818
OriginatingSystemResourceRecordKey => '40045920'
SyndicateTo => 'Realtorcom,ZillowTrulia'
ListingPermission => 'IDX'
ChangedByMemberKey => null
ImageHeight => null
OriginatingSystemSubName => 'NYS_R'
ListOfficeKey => '1099225'
MediaModificationTimestamp => '2022-01-19T11:40:57.700-00:00'
SourceSystemName => null
ListOfficeMlsId => 'NOTH03'
StandardStatus => 'Closed'
MediaKey => '2001563573818'
ResourceRecordKeyNumeric => (int) 519274679
ChangedByMemberID => null
ChangedByMemberKeyNumeric => null
ClassName => null
ImageOf => null
MediaCategory => 'Photo'
MediaObjectID => '0L9A6438-HDR.jpg'
SourceSystemMediaKey => '40050162'
MediaHTML => null
PropertySubType => 'SingleFamilyResidence'
PreferredPhotoYN => null
LongDescription => null
ListAOR => 'Rochester'
MediaClassification => 'PHOTO'
X_MediaStream => null
PermissionPrivate => null
OriginatingSystemResourceRecordId => null
},
(int) 22 => object(stdClass) {
OffMarketDate => '2021-05-17'
ResourceRecordKey => '519274679'
ResourceName => 'Property'
OriginatingSystemMediaKey => '40050159'
PropertyType => 'Residential'
ListAgentKey => '2783817'
ShortDescription => null
OriginatingSystemName => 'NYS'
ImageWidth => null
HumanModifiedYN => false
Permission => null
MediaType => 'jpeg'
PropertySubTypeAdditional => null
ResourceRecordID => 'R1336035'
ModificationTimestamp => '2022-01-19T11:40:57.700-00:00'
ImageSizeDescription => '201602'
MediaStatus => '0'
Order => (int) 23
MediaURL => 'https://api-trestle.corelogic.com/trestle/Media/NYS/Property/PHOTO-jpeg/519274679/23/MzYxNi8yMzc0LzIw/MjAvNTY0OC8xNzE0MDA3Nzkw/5kqiW-q_VtwiF3IjfzgNZLW4XUv-zAEGOjfxn97jyT4'
SourceSystemID => 'TRESTLE'
InternetEntireListingDisplayYN => true
OriginatingSystemID => null
MediaKeyNumeric => (int) 2001563573815
OriginatingSystemResourceRecordKey => '40045920'
SyndicateTo => 'Realtorcom,ZillowTrulia'
ListingPermission => 'IDX'
ChangedByMemberKey => null
ImageHeight => null
OriginatingSystemSubName => 'NYS_R'
ListOfficeKey => '1099225'
MediaModificationTimestamp => '2022-01-19T11:40:57.700-00:00'
SourceSystemName => null
ListOfficeMlsId => 'NOTH03'
StandardStatus => 'Closed'
MediaKey => '2001563573815'
ResourceRecordKeyNumeric => (int) 519274679
ChangedByMemberID => null
ChangedByMemberKeyNumeric => null
ClassName => null
ImageOf => null
MediaCategory => 'Photo'
MediaObjectID => '0L9A6426-HDR.jpg'
SourceSystemMediaKey => '40050159'
MediaHTML => null
PropertySubType => 'SingleFamilyResidence'
PreferredPhotoYN => null
LongDescription => null
ListAOR => 'Rochester'
MediaClassification => 'PHOTO'
X_MediaStream => null
PermissionPrivate => null
OriginatingSystemResourceRecordId => null
},
(int) 23 => object(stdClass) {
OffMarketDate => '2021-05-17'
ResourceRecordKey => '519274679'
ResourceName => 'Property'
OriginatingSystemMediaKey => '40050158'
PropertyType => 'Residential'
ListAgentKey => '2783817'
ShortDescription => 'Dry bar with fridge and supplies make entertaining'
OriginatingSystemName => 'NYS'
ImageWidth => null
HumanModifiedYN => false
Permission => null
MediaType => 'jpeg'
PropertySubTypeAdditional => null
ResourceRecordID => 'R1336035'
ModificationTimestamp => '2022-01-19T11:40:57.700-00:00'
ImageSizeDescription => '204450'
MediaStatus => '0'
Order => (int) 24
MediaURL => 'https://api-trestle.corelogic.com/trestle/Media/NYS/Property/PHOTO-jpeg/519274679/24/MzYxNi8yMzc0LzIw/MjAvNTY0OC8xNzE0MDA3Nzkw/ELCWdj2E3KSjukIUET1aas-lflyboMInQ5_-v2QM19E'
SourceSystemID => 'TRESTLE'
InternetEntireListingDisplayYN => true
OriginatingSystemID => null
MediaKeyNumeric => (int) 2001563573814
OriginatingSystemResourceRecordKey => '40045920'
SyndicateTo => 'Realtorcom,ZillowTrulia'
ListingPermission => 'IDX'
ChangedByMemberKey => null
ImageHeight => null
OriginatingSystemSubName => 'NYS_R'
ListOfficeKey => '1099225'
MediaModificationTimestamp => '2022-01-19T11:40:57.700-00:00'
SourceSystemName => null
ListOfficeMlsId => 'NOTH03'
StandardStatus => 'Closed'
MediaKey => '2001563573814'
ResourceRecordKeyNumeric => (int) 519274679
ChangedByMemberID => null
ChangedByMemberKeyNumeric => null
ClassName => null
ImageOf => null
MediaCategory => 'Photo'
MediaObjectID => '0L9A6423-HDR.jpg'
SourceSystemMediaKey => '40050158'
MediaHTML => null
PropertySubType => 'SingleFamilyResidence'
PreferredPhotoYN => null
LongDescription => 'Dry bar with fridge and supplies make entertaining a snap.'
ListAOR => 'Rochester'
MediaClassification => 'PHOTO'
X_MediaStream => null
PermissionPrivate => null
OriginatingSystemResourceRecordId => null
},
(int) 24 => object(stdClass) {
OffMarketDate => '2021-05-17'
ResourceRecordKey => '519274679'
ResourceName => 'Property'
OriginatingSystemMediaKey => '40050134'
PropertyType => 'Residential'
ListAgentKey => '2783817'
ShortDescription => 'Powder room located just off the Kitchen right bef'
OriginatingSystemName => 'NYS'
ImageWidth => null
HumanModifiedYN => false
Permission => null
MediaType => 'jpeg'
PropertySubTypeAdditional => null
ResourceRecordID => 'R1336035'
ModificationTimestamp => '2022-01-19T11:40:57.700-00:00'
ImageSizeDescription => '171516'
MediaStatus => '0'
Order => (int) 25
MediaURL => 'https://api-trestle.corelogic.com/trestle/Media/NYS/Property/PHOTO-jpeg/519274679/25/MzYxNi8yMzc0LzIw/MjAvNTY0OC8xNzE0MDA3Nzkw/pUb63DigUtZANUlh0Vs8ovuK6e4TxuBZUBgOTys5DeY'
SourceSystemID => 'TRESTLE'
InternetEntireListingDisplayYN => true
OriginatingSystemID => null
MediaKeyNumeric => (int) 2001563573469
OriginatingSystemResourceRecordKey => '40045920'
SyndicateTo => 'Realtorcom,ZillowTrulia'
ListingPermission => 'IDX'
ChangedByMemberKey => null
ImageHeight => null
OriginatingSystemSubName => 'NYS_R'
ListOfficeKey => '1099225'
MediaModificationTimestamp => '2022-01-19T11:40:57.700-00:00'
SourceSystemName => null
ListOfficeMlsId => 'NOTH03'
StandardStatus => 'Closed'
MediaKey => '2001563573469'
ResourceRecordKeyNumeric => (int) 519274679
ChangedByMemberID => null
ChangedByMemberKeyNumeric => null
ClassName => null
ImageOf => null
MediaCategory => 'Photo'
MediaObjectID => '0L9A6282-HDR.jpg'
SourceSystemMediaKey => '40050134'
MediaHTML => null
PropertySubType => 'SingleFamilyResidence'
PreferredPhotoYN => null
LongDescription => 'Powder room located just off the Kitchen right before the hot tub room and door to screened gazebo.'
ListAOR => 'Rochester'
MediaClassification => 'PHOTO'
X_MediaStream => null
PermissionPrivate => null
OriginatingSystemResourceRecordId => null
},
(int) 25 => object(stdClass) {
OffMarketDate => '2021-05-17'
ResourceRecordKey => '519274679'
ResourceName => 'Property'
OriginatingSystemMediaKey => '40050136'
PropertyType => 'Residential'
ListAgentKey => '2783817'
ShortDescription => 'Elegant Dining room with hardwoods just off the Ki'
OriginatingSystemName => 'NYS'
ImageWidth => null
HumanModifiedYN => false
Permission => null
MediaType => 'jpeg'
PropertySubTypeAdditional => null
ResourceRecordID => 'R1336035'
ModificationTimestamp => '2022-01-19T11:40:57.700-00:00'
ImageSizeDescription => '223380'
MediaStatus => '0'
Order => (int) 26
MediaURL => 'https://api-trestle.corelogic.com/trestle/Media/NYS/Property/PHOTO-jpeg/519274679/26/MzYxNi8yMzc0LzIw/MjAvNTY0OC8xNzE0MDA3Nzkw/WSOxelixPk8O1_O9_qnco7fsCCrevFMIcHsAiXfuh6k'
SourceSystemID => 'TRESTLE'
InternetEntireListingDisplayYN => true
OriginatingSystemID => null
MediaKeyNumeric => (int) 2001563573471
OriginatingSystemResourceRecordKey => '40045920'
SyndicateTo => 'Realtorcom,ZillowTrulia'
ListingPermission => 'IDX'
ChangedByMemberKey => null
ImageHeight => null
OriginatingSystemSubName => 'NYS_R'
ListOfficeKey => '1099225'
MediaModificationTimestamp => '2022-01-19T11:40:57.700-00:00'
SourceSystemName => null
ListOfficeMlsId => 'NOTH03'
StandardStatus => 'Closed'
MediaKey => '2001563573471'
ResourceRecordKeyNumeric => (int) 519274679
ChangedByMemberID => null
ChangedByMemberKeyNumeric => null
ClassName => null
ImageOf => null
MediaCategory => 'Photo'
MediaObjectID => '0L9A6294-HDR.jpg'
SourceSystemMediaKey => '40050136'
MediaHTML => null
PropertySubType => 'SingleFamilyResidence'
PreferredPhotoYN => null
LongDescription => 'Elegant Dining room with hardwoods just off the Kitchen. Dining room is 13'2" X 13'2".'
ListAOR => 'Rochester'
MediaClassification => 'PHOTO'
X_MediaStream => null
PermissionPrivate => null
OriginatingSystemResourceRecordId => null
},
(int) 26 => object(stdClass) {
OffMarketDate => '2021-05-17'
ResourceRecordKey => '519274679'
ResourceName => 'Property'
OriginatingSystemMediaKey => '40050641'
PropertyType => 'Residential'
ListAgentKey => '2783817'
ShortDescription => 'Look at the natural light shining in.'
OriginatingSystemName => 'NYS'
ImageWidth => null
HumanModifiedYN => false
Permission => null
MediaType => 'jpeg'
PropertySubTypeAdditional => null
ResourceRecordID => 'R1336035'
ModificationTimestamp => '2022-01-19T11:40:57.700-00:00'
ImageSizeDescription => '203311'
MediaStatus => '0'
Order => (int) 27
MediaURL => 'https://api-trestle.corelogic.com/trestle/Media/NYS/Property/PHOTO-jpeg/519274679/27/MzYxNi8yMzc0LzIw/MjAvNTY0OC8xNzE0MDA3Nzkw/D0LQlBxpx3ePQ3WELh0kgWP5Nma-l_MPFo_c0c1BZQc'
SourceSystemID => 'TRESTLE'
InternetEntireListingDisplayYN => true
OriginatingSystemID => null
MediaKeyNumeric => (int) 2001563598833
OriginatingSystemResourceRecordKey => '40045920'
SyndicateTo => 'Realtorcom,ZillowTrulia'
ListingPermission => 'IDX'
ChangedByMemberKey => null
ImageHeight => null
OriginatingSystemSubName => 'NYS_R'
ListOfficeKey => '1099225'
MediaModificationTimestamp => '2022-01-19T11:40:57.700-00:00'
SourceSystemName => null
ListOfficeMlsId => 'NOTH03'
StandardStatus => 'Closed'
MediaKey => '2001563598833'
ResourceRecordKeyNumeric => (int) 519274679
ChangedByMemberID => null
ChangedByMemberKeyNumeric => null
ClassName => null
ImageOf => null
MediaCategory => 'Photo'
MediaObjectID => '0L9A6288-HDR.jpg'
SourceSystemMediaKey => '40050641'
MediaHTML => null
PropertySubType => 'SingleFamilyResidence'
PreferredPhotoYN => null
LongDescription => 'Look at the natural light shining in.'
ListAOR => 'Rochester'
MediaClassification => 'PHOTO'
X_MediaStream => null
PermissionPrivate => null
OriginatingSystemResourceRecordId => null
},
(int) 27 => object(stdClass) {
OffMarketDate => '2021-05-17'
ResourceRecordKey => '519274679'
ResourceName => 'Property'
OriginatingSystemMediaKey => '40050144'
PropertyType => 'Residential'
ListAgentKey => '2783817'
ShortDescription => 'Ok. This is special. More woods views from here to'
OriginatingSystemName => 'NYS'
ImageWidth => null
HumanModifiedYN => false
Permission => null
MediaType => 'jpeg'
PropertySubTypeAdditional => null
ResourceRecordID => 'R1336035'
ModificationTimestamp => '2022-01-19T11:40:57.700-00:00'
ImageSizeDescription => '130175'
MediaStatus => '0'
Order => (int) 28
MediaURL => 'https://api-trestle.corelogic.com/trestle/Media/NYS/Property/PHOTO-jpeg/519274679/28/MzYxNi8yMzc0LzIw/MjAvNTY0OC8xNzE0MDA3Nzkw/W4hKk7GhCnXH2jAX9vRA_DTnxKGYpw0eXklzMJkn3Cs'
SourceSystemID => 'TRESTLE'
InternetEntireListingDisplayYN => true
OriginatingSystemID => null
MediaKeyNumeric => (int) 2001563573479
OriginatingSystemResourceRecordKey => '40045920'
SyndicateTo => 'Realtorcom,ZillowTrulia'
ListingPermission => 'IDX'
ChangedByMemberKey => null
ImageHeight => null
OriginatingSystemSubName => 'NYS_R'
ListOfficeKey => '1099225'
MediaModificationTimestamp => '2022-01-19T11:40:57.700-00:00'
SourceSystemName => null
ListOfficeMlsId => 'NOTH03'
StandardStatus => 'Closed'
MediaKey => '2001563573479'
ResourceRecordKeyNumeric => (int) 519274679
ChangedByMemberID => null
ChangedByMemberKeyNumeric => null
ClassName => null
ImageOf => null
MediaCategory => 'Photo'
MediaObjectID => '0L9A6336-HDR.jpg'
SourceSystemMediaKey => '40050144'
MediaHTML => null
PropertySubType => 'SingleFamilyResidence'
PreferredPhotoYN => null
LongDescription => 'Ok. This is special. More woods views from here too. picture your couch or love seat in here or even a desk or Bowflex machine. Bedroom is 26 feet 2 inches by 23 feet 5 inches.'
ListAOR => 'Rochester'
MediaClassification => 'PHOTO'
X_MediaStream => null
PermissionPrivate => null
OriginatingSystemResourceRecordId => null
},
(int) 28 => object(stdClass) {
OffMarketDate => '2021-05-17'
ResourceRecordKey => '519274679'
ResourceName => 'Property'
OriginatingSystemMediaKey => '40050146'
PropertyType => 'Residential'
ListAgentKey => '2783817'
ShortDescription => 'Serious floor space. Vanity outside the bathroom.'
OriginatingSystemName => 'NYS'
ImageWidth => null
HumanModifiedYN => false
Permission => null
MediaType => 'jpeg'
PropertySubTypeAdditional => null
ResourceRecordID => 'R1336035'
ModificationTimestamp => '2022-01-19T11:40:57.700-00:00'
ImageSizeDescription => '134290'
MediaStatus => '0'
Order => (int) 29
MediaURL => 'https://api-trestle.corelogic.com/trestle/Media/NYS/Property/PHOTO-jpeg/519274679/29/MzYxNi8yMzc0LzIw/MjAvNTY0OC8xNzE0MDA3Nzkw/irqffYphq_17XRbR8hfMiAI2NjvwhX8ZVxtaVv2Utso'
SourceSystemID => 'TRESTLE'
InternetEntireListingDisplayYN => true
OriginatingSystemID => null
MediaKeyNumeric => (int) 2001563573831
OriginatingSystemResourceRecordKey => '40045920'
SyndicateTo => 'Realtorcom,ZillowTrulia'
ListingPermission => 'IDX'
ChangedByMemberKey => null
ImageHeight => null
OriginatingSystemSubName => 'NYS_R'
ListOfficeKey => '1099225'
MediaModificationTimestamp => '2022-01-19T11:40:57.700-00:00'
SourceSystemName => null
ListOfficeMlsId => 'NOTH03'
StandardStatus => 'Closed'
MediaKey => '2001563573831'
ResourceRecordKeyNumeric => (int) 519274679
ChangedByMemberID => null
ChangedByMemberKeyNumeric => null
ClassName => null
ImageOf => null
MediaCategory => 'Photo'
MediaObjectID => '0L9A6345-HDR.jpg'
SourceSystemMediaKey => '40050146'
MediaHTML => null
PropertySubType => 'SingleFamilyResidence'
PreferredPhotoYN => null
LongDescription => 'Serious floor space. Vanity outside the bathroom.'
ListAOR => 'Rochester'
MediaClassification => 'PHOTO'
X_MediaStream => null
PermissionPrivate => null
OriginatingSystemResourceRecordId => null
},
(int) 29 => object(stdClass) {
OffMarketDate => '2021-05-17'
ResourceRecordKey => '519274679'
ResourceName => 'Property'
OriginatingSystemMediaKey => '40050149'
PropertyType => 'Residential'
ListAgentKey => '2783817'
ShortDescription => null
OriginatingSystemName => 'NYS'
ImageWidth => null
HumanModifiedYN => false
Permission => null
MediaType => 'jpeg'
PropertySubTypeAdditional => null
ResourceRecordID => 'R1336035'
ModificationTimestamp => '2022-01-19T11:40:57.700-00:00'
ImageSizeDescription => '123879'
MediaStatus => '0'
Order => (int) 30
MediaURL => 'https://api-trestle.corelogic.com/trestle/Media/NYS/Property/PHOTO-jpeg/519274679/30/MzYxNi8yMzc0LzIw/MjAvNTY0OC8xNzE0MDA3Nzkw/w4FW3HcqlW6cFCRe7v59TqXLaX7ywv7SkabJBOh_Dm4'
SourceSystemID => 'TRESTLE'
InternetEntireListingDisplayYN => true
OriginatingSystemID => null
MediaKeyNumeric => (int) 2001563573805
OriginatingSystemResourceRecordKey => '40045920'
SyndicateTo => 'Realtorcom,ZillowTrulia'
ListingPermission => 'IDX'
ChangedByMemberKey => null
ImageHeight => null
OriginatingSystemSubName => 'NYS_R'
ListOfficeKey => '1099225'
MediaModificationTimestamp => '2022-01-19T11:40:57.700-00:00'
SourceSystemName => null
ListOfficeMlsId => 'NOTH03'
StandardStatus => 'Closed'
MediaKey => '2001563573805'
ResourceRecordKeyNumeric => (int) 519274679
ChangedByMemberID => null
ChangedByMemberKeyNumeric => null
ClassName => null
ImageOf => null
MediaCategory => 'Photo'
MediaObjectID => '0L9A6357-HDR.jpg'
SourceSystemMediaKey => '40050149'
MediaHTML => null
PropertySubType => 'SingleFamilyResidence'
PreferredPhotoYN => null
LongDescription => null
ListAOR => 'Rochester'
MediaClassification => 'PHOTO'
X_MediaStream => null
PermissionPrivate => null
OriginatingSystemResourceRecordId => null
},
(int) 30 => object(stdClass) {
OffMarketDate => '2021-05-17'
ResourceRecordKey => '519274679'
ResourceName => 'Property'
OriginatingSystemMediaKey => '40050147'
PropertyType => 'Residential'
ListAgentKey => '2783817'
ShortDescription => null
OriginatingSystemName => 'NYS'
ImageWidth => null
HumanModifiedYN => false
Permission => null
MediaType => 'jpeg'
PropertySubTypeAdditional => null
ResourceRecordID => 'R1336035'
ModificationTimestamp => '2022-01-19T11:40:57.700-00:00'
ImageSizeDescription => '170474'
MediaStatus => '0'
Order => (int) 31
MediaURL => 'https://api-trestle.corelogic.com/trestle/Media/NYS/Property/PHOTO-jpeg/519274679/31/MzYxNi8yMzc0LzIw/MjAvNTY0OC8xNzE0MDA3Nzkw/q31jWeYqqbnn7NiEhMW1RRPK2A9VgQF5o0hgJg1mKSg'
SourceSystemID => 'TRESTLE'
InternetEntireListingDisplayYN => true
OriginatingSystemID => null
MediaKeyNumeric => (int) 2001563573803
OriginatingSystemResourceRecordKey => '40045920'
SyndicateTo => 'Realtorcom,ZillowTrulia'
ListingPermission => 'IDX'
ChangedByMemberKey => null
ImageHeight => null
OriginatingSystemSubName => 'NYS_R'
ListOfficeKey => '1099225'
MediaModificationTimestamp => '2022-01-19T11:40:57.700-00:00'
SourceSystemName => null
ListOfficeMlsId => 'NOTH03'
StandardStatus => 'Closed'
MediaKey => '2001563573803'
ResourceRecordKeyNumeric => (int) 519274679
ChangedByMemberID => null
ChangedByMemberKeyNumeric => null
ClassName => null
ImageOf => null
MediaCategory => 'Photo'
MediaObjectID => '0L9A6348-HDR.jpg'
SourceSystemMediaKey => '40050147'
MediaHTML => null
PropertySubType => 'SingleFamilyResidence'
PreferredPhotoYN => null
LongDescription => null
ListAOR => 'Rochester'
MediaClassification => 'PHOTO'
X_MediaStream => null
PermissionPrivate => null
OriginatingSystemResourceRecordId => null
},
(int) 31 => object(stdClass) {
OffMarketDate => '2021-05-17'
ResourceRecordKey => '519274679'
ResourceName => 'Property'
OriginatingSystemMediaKey => '40050148'
PropertyType => 'Residential'
ListAgentKey => '2783817'
ShortDescription => 'Good sized en suite.'
OriginatingSystemName => 'NYS'
ImageWidth => null
HumanModifiedYN => false
Permission => null
MediaType => 'jpeg'
PropertySubTypeAdditional => null
ResourceRecordID => 'R1336035'
ModificationTimestamp => '2022-01-19T11:40:57.700-00:00'
ImageSizeDescription => '164310'
MediaStatus => '0'
Order => (int) 32
MediaURL => 'https://api-trestle.corelogic.com/trestle/Media/NYS/Property/PHOTO-jpeg/519274679/32/MzYxNi8yMzc0LzIw/MjAvNTY0OC8xNzE0MDA3Nzkw/doUwgPj_8s6GhI_gP7SB54xfFmLtS_wUhtf23xEDLOM'
SourceSystemID => 'TRESTLE'
InternetEntireListingDisplayYN => true
OriginatingSystemID => null
MediaKeyNumeric => (int) 2001563573804
OriginatingSystemResourceRecordKey => '40045920'
SyndicateTo => 'Realtorcom,ZillowTrulia'
ListingPermission => 'IDX'
ChangedByMemberKey => null
ImageHeight => null
OriginatingSystemSubName => 'NYS_R'
ListOfficeKey => '1099225'
MediaModificationTimestamp => '2022-01-19T11:40:57.700-00:00'
SourceSystemName => null
ListOfficeMlsId => 'NOTH03'
StandardStatus => 'Closed'
MediaKey => '2001563573804'
ResourceRecordKeyNumeric => (int) 519274679
ChangedByMemberID => null
ChangedByMemberKeyNumeric => null
ClassName => null
ImageOf => null
MediaCategory => 'Photo'
MediaObjectID => '0L9A6351-HDR.jpg'
SourceSystemMediaKey => '40050148'
MediaHTML => null
PropertySubType => 'SingleFamilyResidence'
PreferredPhotoYN => null
LongDescription => 'Good sized en suite.'
ListAOR => 'Rochester'
MediaClassification => 'PHOTO'
X_MediaStream => null
PermissionPrivate => null
OriginatingSystemResourceRecordId => null
},
(int) 32 => object(stdClass) {
OffMarketDate => '2021-05-17'
ResourceRecordKey => '519274679'
ResourceName => 'Property'
OriginatingSystemMediaKey => '40050145'
PropertyType => 'Residential'
ListAgentKey => '2783817'
ShortDescription => 'Enormous walk in closet with its own a/c (Keeps fu'
OriginatingSystemName => 'NYS'
ImageWidth => null
HumanModifiedYN => false
Permission => null
MediaType => 'jpeg'
PropertySubTypeAdditional => null
ResourceRecordID => 'R1336035'
ModificationTimestamp => '2022-01-19T11:40:57.700-00:00'
ImageSizeDescription => '257576'
MediaStatus => '0'
Order => (int) 33
MediaURL => 'https://api-trestle.corelogic.com/trestle/Media/NYS/Property/PHOTO-jpeg/519274679/33/MzYxNi8yMzc0LzIw/MjAvNTY0OC8xNzE0MDA3Nzkw/cTnBJNBEv9UeLEw5QCQo_XoyxzV8q5um9BJ9Or1uJXg'
SourceSystemID => 'TRESTLE'
InternetEntireListingDisplayYN => true
OriginatingSystemID => null
MediaKeyNumeric => (int) 2001563573830
OriginatingSystemResourceRecordKey => '40045920'
SyndicateTo => 'Realtorcom,ZillowTrulia'
ListingPermission => 'IDX'
ChangedByMemberKey => null
ImageHeight => null
OriginatingSystemSubName => 'NYS_R'
ListOfficeKey => '1099225'
MediaModificationTimestamp => '2022-01-19T11:40:57.700-00:00'
SourceSystemName => null
ListOfficeMlsId => 'NOTH03'
StandardStatus => 'Closed'
MediaKey => '2001563573830'
ResourceRecordKeyNumeric => (int) 519274679
ChangedByMemberID => null
ChangedByMemberKeyNumeric => null
ClassName => null
ImageOf => null
MediaCategory => 'Photo'
MediaObjectID => '0L9A6342-HDR.jpg'
SourceSystemMediaKey => '40050145'
MediaHTML => null
PropertySubType => 'SingleFamilyResidence'
PreferredPhotoYN => null
LongDescription => 'Enormous walk in closet with its own a/c (Keeps furs from being damaged if you have them) nice view from here too. Closet is 11'5" X 6'1".'
ListAOR => 'Rochester'
MediaClassification => 'PHOTO'
X_MediaStream => null
PermissionPrivate => null
OriginatingSystemResourceRecordId => null
},
(int) 33 => object(stdClass) {
OffMarketDate => '2021-05-17'
ResourceRecordKey => '519274679'
ResourceName => 'Property'
OriginatingSystemMediaKey => '40050143'
PropertyType => 'Residential'
ListAgentKey => '2783817'
ShortDescription => '3rd bedroom allows you to lie in bed and still enj'
OriginatingSystemName => 'NYS'
ImageWidth => null
HumanModifiedYN => false
Permission => null
MediaType => 'jpeg'
PropertySubTypeAdditional => null
ResourceRecordID => 'R1336035'
ModificationTimestamp => '2022-01-19T11:40:57.700-00:00'
ImageSizeDescription => '136750'
MediaStatus => '0'
Order => (int) 34
MediaURL => 'https://api-trestle.corelogic.com/trestle/Media/NYS/Property/PHOTO-jpeg/519274679/34/MzYxNi8yMzc0LzIw/MjAvNTY0OC8xNzE0MDA3Nzkw/pFlDT_ZMwfq2JGhJjsVapKBXoM6YXgjAMik2P8BoK1s'
SourceSystemID => 'TRESTLE'
InternetEntireListingDisplayYN => true
OriginatingSystemID => null
MediaKeyNumeric => (int) 2001563573478
OriginatingSystemResourceRecordKey => '40045920'
SyndicateTo => 'Realtorcom,ZillowTrulia'
ListingPermission => 'IDX'
ChangedByMemberKey => null
ImageHeight => null
OriginatingSystemSubName => 'NYS_R'
ListOfficeKey => '1099225'
MediaModificationTimestamp => '2022-01-19T11:40:57.700-00:00'
SourceSystemName => null
ListOfficeMlsId => 'NOTH03'
StandardStatus => 'Closed'
MediaKey => '2001563573478'
ResourceRecordKeyNumeric => (int) 519274679
ChangedByMemberID => null
ChangedByMemberKeyNumeric => null
ClassName => null
ImageOf => null
MediaCategory => 'Photo'
MediaObjectID => '0L9A6333-HDR.jpg'
SourceSystemMediaKey => '40050143'
MediaHTML => null
PropertySubType => 'SingleFamilyResidence'
PreferredPhotoYN => null
LongDescription => '3rd bedroom allows you to lie in bed and still enjoy the wooded view out back. Bedroom is 12'5" X 12'3".'
ListAOR => 'Rochester'
MediaClassification => 'PHOTO'
X_MediaStream => null
PermissionPrivate => null
OriginatingSystemResourceRecordId => null
},
(int) 34 => object(stdClass) {
OffMarketDate => '2021-05-17'
ResourceRecordKey => '519274679'
ResourceName => 'Property'
OriginatingSystemMediaKey => '40050642'
PropertyType => 'Residential'
ListAgentKey => '2783817'
ShortDescription => null
OriginatingSystemName => 'NYS'
ImageWidth => null
HumanModifiedYN => false
Permission => null
MediaType => 'jpeg'
PropertySubTypeAdditional => null
ResourceRecordID => 'R1336035'
ModificationTimestamp => '2022-01-19T11:40:57.700-00:00'
ImageSizeDescription => '162858'
MediaStatus => '0'
Order => (int) 35
MediaURL => 'https://api-trestle.corelogic.com/trestle/Media/NYS/Property/PHOTO-jpeg/519274679/35/MzYxNi8yMzc0LzIw/MjAvNTY0OC8xNzE0MDA3Nzkw/ueoX5z8FhyGiLIODXyRNU0rI3GFpYBWGoc5izkCqTtU'
SourceSystemID => 'TRESTLE'
InternetEntireListingDisplayYN => true
OriginatingSystemID => null
MediaKeyNumeric => (int) 2001563598834
OriginatingSystemResourceRecordKey => '40045920'
SyndicateTo => 'Realtorcom,ZillowTrulia'
ListingPermission => 'IDX'
ChangedByMemberKey => null
ImageHeight => null
OriginatingSystemSubName => 'NYS_R'
ListOfficeKey => '1099225'
MediaModificationTimestamp => '2022-01-19T11:40:57.700-00:00'
SourceSystemName => null
ListOfficeMlsId => 'NOTH03'
StandardStatus => 'Closed'
MediaKey => '2001563598834'
ResourceRecordKeyNumeric => (int) 519274679
ChangedByMemberID => null
ChangedByMemberKeyNumeric => null
ClassName => null
ImageOf => null
MediaCategory => 'Photo'
MediaObjectID => '0L9A6360-HDR.jpg'
SourceSystemMediaKey => '40050642'
MediaHTML => null
PropertySubType => 'SingleFamilyResidence'
PreferredPhotoYN => null
LongDescription => null
ListAOR => 'Rochester'
MediaClassification => 'PHOTO'
X_MediaStream => null
PermissionPrivate => null
OriginatingSystemResourceRecordId => null
},
(int) 35 => object(stdClass) {
OffMarketDate => '2021-05-17'
ResourceRecordKey => '519274679'
ResourceName => 'Property'
OriginatingSystemMediaKey => '40050142'
PropertyType => 'Residential'
ListAgentKey => '2783817'
ShortDescription => 'Shared full bath between 2nd and 3rd bedrooms.'
OriginatingSystemName => 'NYS'
ImageWidth => null
HumanModifiedYN => false
Permission => null
MediaType => 'jpeg'
PropertySubTypeAdditional => null
ResourceRecordID => 'R1336035'
ModificationTimestamp => '2022-01-19T11:40:57.700-00:00'
ImageSizeDescription => '121782'
MediaStatus => '0'
Order => (int) 36
MediaURL => 'https://api-trestle.corelogic.com/trestle/Media/NYS/Property/PHOTO-jpeg/519274679/36/MzYxNi8yMzc0LzIw/MjAvNTY0OC8xNzE0MDA3Nzkw/6l6yWHHI9e6W-tph8jn2_F4iAWNeWdtvTS136Aw74QA'
SourceSystemID => 'TRESTLE'
InternetEntireListingDisplayYN => true
OriginatingSystemID => null
MediaKeyNumeric => (int) 2001563573477
OriginatingSystemResourceRecordKey => '40045920'
SyndicateTo => 'Realtorcom,ZillowTrulia'
ListingPermission => 'IDX'
ChangedByMemberKey => null
ImageHeight => null
OriginatingSystemSubName => 'NYS_R'
ListOfficeKey => '1099225'
MediaModificationTimestamp => '2022-01-19T11:40:57.700-00:00'
SourceSystemName => null
ListOfficeMlsId => 'NOTH03'
StandardStatus => 'Closed'
MediaKey => '2001563573477'
ResourceRecordKeyNumeric => (int) 519274679
ChangedByMemberID => null
ChangedByMemberKeyNumeric => null
ClassName => null
ImageOf => null
MediaCategory => 'Photo'
MediaObjectID => '0L9A6324-HDR.jpg'
SourceSystemMediaKey => '40050142'
MediaHTML => null
PropertySubType => 'SingleFamilyResidence'
PreferredPhotoYN => null
LongDescription => 'Shared full bath between 2nd and 3rd bedrooms.'
ListAOR => 'Rochester'
MediaClassification => 'PHOTO'
X_MediaStream => null
PermissionPrivate => null
OriginatingSystemResourceRecordId => null
},
(int) 36 => object(stdClass) {
OffMarketDate => '2021-05-17'
ResourceRecordKey => '519274679'
ResourceName => 'Property'
OriginatingSystemMediaKey => '40050140'
PropertyType => 'Residential'
ListAgentKey => '2783817'
ShortDescription => '2nd bedroom. Great view with large windows. Room i'
OriginatingSystemName => 'NYS'
ImageWidth => null
HumanModifiedYN => false
Permission => null
MediaType => 'jpeg'
PropertySubTypeAdditional => null
ResourceRecordID => 'R1336035'
ModificationTimestamp => '2022-01-19T11:40:57.700-00:00'
ImageSizeDescription => '178453'
MediaStatus => '0'
Order => (int) 37
MediaURL => 'https://api-trestle.corelogic.com/trestle/Media/NYS/Property/PHOTO-jpeg/519274679/37/MzYxNi8yMzc0LzIw/MjAvNTY0OC8xNzE0MDA3Nzkw/8jY-MoqamdmOe-I7yGgrmXnUgND30EC3Kp5J19W2u1k'
SourceSystemID => 'TRESTLE'
InternetEntireListingDisplayYN => true
OriginatingSystemID => null
MediaKeyNumeric => (int) 2001563573475
OriginatingSystemResourceRecordKey => '40045920'
SyndicateTo => 'Realtorcom,ZillowTrulia'
ListingPermission => 'IDX'
ChangedByMemberKey => null
ImageHeight => null
OriginatingSystemSubName => 'NYS_R'
ListOfficeKey => '1099225'
MediaModificationTimestamp => '2022-01-19T11:40:57.700-00:00'
SourceSystemName => null
ListOfficeMlsId => 'NOTH03'
StandardStatus => 'Closed'
MediaKey => '2001563573475'
ResourceRecordKeyNumeric => (int) 519274679
ChangedByMemberID => null
ChangedByMemberKeyNumeric => null
ClassName => null
ImageOf => null
MediaCategory => 'Photo'
MediaObjectID => '0L9A6312-HDR.jpg'
SourceSystemMediaKey => '40050140'
MediaHTML => null
PropertySubType => 'SingleFamilyResidence'
PreferredPhotoYN => null
LongDescription => '2nd bedroom. Great view with large windows. Room is 12'3" X 12'3".'
ListAOR => 'Rochester'
MediaClassification => 'PHOTO'
X_MediaStream => null
PermissionPrivate => null
OriginatingSystemResourceRecordId => null
},
(int) 37 => object(stdClass) {
OffMarketDate => '2021-05-17'
ResourceRecordKey => '519274679'
ResourceName => 'Property'
OriginatingSystemMediaKey => '40050141'
PropertyType => 'Residential'
ListAgentKey => '2783817'
ShortDescription => null
OriginatingSystemName => 'NYS'
ImageWidth => null
HumanModifiedYN => false
Permission => null
MediaType => 'jpeg'
PropertySubTypeAdditional => null
ResourceRecordID => 'R1336035'
ModificationTimestamp => '2022-01-19T11:40:57.700-00:00'
ImageSizeDescription => '142589'
MediaStatus => '0'
Order => (int) 38
MediaURL => 'https://api-trestle.corelogic.com/trestle/Media/NYS/Property/PHOTO-jpeg/519274679/38/MzYxNi8yMzc0LzIw/MjAvNTY0OC8xNzE0MDA3Nzkw/YWKXYQ67zVinB-b69zel2bIzr-Z8yjbNoPy9Dw14S-8'
SourceSystemID => 'TRESTLE'
InternetEntireListingDisplayYN => true
OriginatingSystemID => null
MediaKeyNumeric => (int) 2001563573476
OriginatingSystemResourceRecordKey => '40045920'
SyndicateTo => 'Realtorcom,ZillowTrulia'
ListingPermission => 'IDX'
ChangedByMemberKey => null
ImageHeight => null
OriginatingSystemSubName => 'NYS_R'
ListOfficeKey => '1099225'
MediaModificationTimestamp => '2022-01-19T11:40:57.700-00:00'
SourceSystemName => null
ListOfficeMlsId => 'NOTH03'
StandardStatus => 'Closed'
MediaKey => '2001563573476'
ResourceRecordKeyNumeric => (int) 519274679
ChangedByMemberID => null
ChangedByMemberKeyNumeric => null
ClassName => null
ImageOf => null
MediaCategory => 'Photo'
MediaObjectID => '0L9A6318-HDR.jpg'
SourceSystemMediaKey => '40050141'
MediaHTML => null
PropertySubType => 'SingleFamilyResidence'
PreferredPhotoYN => null
LongDescription => null
ListAOR => 'Rochester'
MediaClassification => 'PHOTO'
X_MediaStream => null
PermissionPrivate => null
OriginatingSystemResourceRecordId => null
},
(int) 38 => object(stdClass) {
OffMarketDate => '2021-05-17'
ResourceRecordKey => '519274679'
ResourceName => 'Property'
OriginatingSystemMediaKey => '40050150'
PropertyType => 'Residential'
ListAgentKey => '2783817'
ShortDescription => 'Dramatic staircase and foyer welcomes your guests.'
OriginatingSystemName => 'NYS'
ImageWidth => null
HumanModifiedYN => false
Permission => null
MediaType => 'jpeg'
PropertySubTypeAdditional => null
ResourceRecordID => 'R1336035'
ModificationTimestamp => '2022-01-19T11:40:57.700-00:00'
ImageSizeDescription => '160203'
MediaStatus => '0'
Order => (int) 39
MediaURL => 'https://api-trestle.corelogic.com/trestle/Media/NYS/Property/PHOTO-jpeg/519274679/39/MzYxNi8yMzc0LzIw/MjAvNTY0OC8xNzE0MDA3Nzkw/TweP7vf8VUHXNGSq4iUSxgR5kF1KSS7fnHgNF1Mu21k'
SourceSystemID => 'TRESTLE'
InternetEntireListingDisplayYN => true
OriginatingSystemID => null
MediaKeyNumeric => (int) 2001563573806
OriginatingSystemResourceRecordKey => '40045920'
SyndicateTo => 'Realtorcom,ZillowTrulia'
ListingPermission => 'IDX'
ChangedByMemberKey => null
ImageHeight => null
OriginatingSystemSubName => 'NYS_R'
ListOfficeKey => '1099225'
MediaModificationTimestamp => '2022-01-19T11:40:57.700-00:00'
SourceSystemName => null
ListOfficeMlsId => 'NOTH03'
StandardStatus => 'Closed'
MediaKey => '2001563573806'
ResourceRecordKeyNumeric => (int) 519274679
ChangedByMemberID => null
ChangedByMemberKeyNumeric => null
ClassName => null
ImageOf => null
MediaCategory => 'Photo'
MediaObjectID => '0L9A6369-HDR.jpg'
SourceSystemMediaKey => '40050150'
MediaHTML => null
PropertySubType => 'SingleFamilyResidence'
PreferredPhotoYN => null
LongDescription => 'Dramatic staircase and foyer welcomes your guests. Loads of natural light here.'
ListAOR => 'Rochester'
MediaClassification => 'PHOTO'
X_MediaStream => null
PermissionPrivate => null
OriginatingSystemResourceRecordId => null
},
(int) 39 => object(stdClass) {
OffMarketDate => '2021-05-17'
ResourceRecordKey => '519274679'
ResourceName => 'Property'
OriginatingSystemMediaKey => '40050135'
PropertyType => 'Residential'
ListAgentKey => '2783817'
ShortDescription => '1st floor laundry away from the kitchen and leadin'
OriginatingSystemName => 'NYS'
ImageWidth => null
HumanModifiedYN => false
Permission => null
MediaType => 'jpeg'
PropertySubTypeAdditional => null
ResourceRecordID => 'R1336035'
ModificationTimestamp => '2022-01-19T11:40:57.700-00:00'
ImageSizeDescription => '136882'
MediaStatus => '0'
Order => (int) 40
MediaURL => 'https://api-trestle.corelogic.com/trestle/Media/NYS/Property/PHOTO-jpeg/519274679/40/MzYxNi8yMzc0LzIw/MjAvNTY0OC8xNzE0MDA3Nzkw/7o2-nND8PuxZDiviMAnCpA0cw4RrFFIAnP-iWEjnjiY'
SourceSystemID => 'TRESTLE'
InternetEntireListingDisplayYN => true
OriginatingSystemID => null
MediaKeyNumeric => (int) 2001563573470
OriginatingSystemResourceRecordKey => '40045920'
SyndicateTo => 'Realtorcom,ZillowTrulia'
ListingPermission => 'IDX'
ChangedByMemberKey => null
ImageHeight => null
OriginatingSystemSubName => 'NYS_R'
ListOfficeKey => '1099225'
MediaModificationTimestamp => '2022-01-19T11:40:57.700-00:00'
SourceSystemName => null
ListOfficeMlsId => 'NOTH03'
StandardStatus => 'Closed'
MediaKey => '2001563573470'
ResourceRecordKeyNumeric => (int) 519274679
ChangedByMemberID => null
ChangedByMemberKeyNumeric => null
ClassName => null
ImageOf => null
MediaCategory => 'Photo'
MediaObjectID => '0L9A6285-HDR.jpg'
SourceSystemMediaKey => '40050135'
MediaHTML => null
PropertySubType => 'SingleFamilyResidence'
PreferredPhotoYN => null
LongDescription => '1st floor laundry away from the kitchen and leading to the screened gazebo.'
ListAOR => 'Rochester'
MediaClassification => 'PHOTO'
X_MediaStream => null
PermissionPrivate => null
OriginatingSystemResourceRecordId => null
},
(int) 40 => object(stdClass) {
OffMarketDate => '2021-05-17'
ResourceRecordKey => '519274679'
ResourceName => 'Property'
OriginatingSystemMediaKey => '40050643'
PropertyType => 'Residential'
ListAgentKey => '2783817'
ShortDescription => null
OriginatingSystemName => 'NYS'
ImageWidth => null
HumanModifiedYN => false
Permission => null
MediaType => 'jpeg'
PropertySubTypeAdditional => null
ResourceRecordID => 'R1336035'
ModificationTimestamp => '2022-01-19T11:40:57.700-00:00'
ImageSizeDescription => '210053'
MediaStatus => '0'
Order => (int) 41
MediaURL => 'https://api-trestle.corelogic.com/trestle/Media/NYS/Property/PHOTO-jpeg/519274679/41/MzYxNi8yMzc0LzIw/MjAvNTY0OC8xNzE0MDA3Nzkw/4ytOeYUPEnx-lFpyDzOE7yR-5KmI7igE6IaH6b6zNBY'
SourceSystemID => 'TRESTLE'
InternetEntireListingDisplayYN => true
OriginatingSystemID => null
MediaKeyNumeric => (int) 2001563598835
OriginatingSystemResourceRecordKey => '40045920'
SyndicateTo => 'Realtorcom,ZillowTrulia'
ListingPermission => 'IDX'
ChangedByMemberKey => null
ImageHeight => null
OriginatingSystemSubName => 'NYS_R'
ListOfficeKey => '1099225'
MediaModificationTimestamp => '2022-01-19T11:40:57.700-00:00'
SourceSystemName => null
ListOfficeMlsId => 'NOTH03'
StandardStatus => 'Closed'
MediaKey => '2001563598835'
ResourceRecordKeyNumeric => (int) 519274679
ChangedByMemberID => null
ChangedByMemberKeyNumeric => null
ClassName => null
ImageOf => null
MediaCategory => 'Photo'
MediaObjectID => '0L9A6372-HDR.jpg'
SourceSystemMediaKey => '40050643'
MediaHTML => null
PropertySubType => 'SingleFamilyResidence'
PreferredPhotoYN => null
LongDescription => null
ListAOR => 'Rochester'
MediaClassification => 'PHOTO'
X_MediaStream => null
PermissionPrivate => null
OriginatingSystemResourceRecordId => null
},
(int) 41 => object(stdClass) {
OffMarketDate => '2021-05-17'
ResourceRecordKey => '519274679'
ResourceName => 'Property'
OriginatingSystemMediaKey => '40050165'
PropertyType => 'Residential'
ListAgentKey => '2783817'
ShortDescription => 'Nice private, quiet backyard. You can work and le'
OriginatingSystemName => 'NYS'
ImageWidth => null
HumanModifiedYN => false
Permission => null
MediaType => 'jpeg'
PropertySubTypeAdditional => null
ResourceRecordID => 'R1336035'
ModificationTimestamp => '2022-01-19T11:40:57.700-00:00'
ImageSizeDescription => '369024'
MediaStatus => '0'
Order => (int) 42
MediaURL => 'https://api-trestle.corelogic.com/trestle/Media/NYS/Property/PHOTO-jpeg/519274679/42/MzYxNi8yMzc0LzIw/MjAvNTY0OC8xNzE0MDA3Nzkw/Ep23sC7CBzgCBl4EL7Tv_7tOQqImyNUG0mV1wSLWT-4'
SourceSystemID => 'TRESTLE'
InternetEntireListingDisplayYN => true
OriginatingSystemID => null
MediaKeyNumeric => (int) 2001563573821
OriginatingSystemResourceRecordKey => '40045920'
SyndicateTo => 'Realtorcom,ZillowTrulia'
ListingPermission => 'IDX'
ChangedByMemberKey => null
ImageHeight => null
OriginatingSystemSubName => 'NYS_R'
ListOfficeKey => '1099225'
MediaModificationTimestamp => '2022-01-19T11:40:57.700-00:00'
SourceSystemName => null
ListOfficeMlsId => 'NOTH03'
StandardStatus => 'Closed'
MediaKey => '2001563573821'
ResourceRecordKeyNumeric => (int) 519274679
ChangedByMemberID => null
ChangedByMemberKeyNumeric => null
ClassName => null
ImageOf => null
MediaCategory => 'Photo'
MediaObjectID => '0L9A6451.jpg'
SourceSystemMediaKey => '40050165'
MediaHTML => null
PropertySubType => 'SingleFamilyResidence'
PreferredPhotoYN => null
LongDescription => 'Nice private, quiet backyard. You can work and learn from here too.'
ListAOR => 'Rochester'
MediaClassification => 'PHOTO'
X_MediaStream => null
PermissionPrivate => null
OriginatingSystemResourceRecordId => null
},
(int) 42 => object(stdClass) {
OffMarketDate => '2021-05-17'
ResourceRecordKey => '519274679'
ResourceName => 'Property'
OriginatingSystemMediaKey => '40050166'
PropertyType => 'Residential'
ListAgentKey => '2783817'
ShortDescription => 'Perfect rec room or weight room. Walk out lower l'
OriginatingSystemName => 'NYS'
ImageWidth => null
HumanModifiedYN => false
Permission => null
MediaType => 'jpeg'
PropertySubTypeAdditional => null
ResourceRecordID => 'R1336035'
ModificationTimestamp => '2022-01-19T11:40:57.700-00:00'
ImageSizeDescription => '254763'
MediaStatus => '0'
Order => (int) 43
MediaURL => 'https://api-trestle.corelogic.com/trestle/Media/NYS/Property/PHOTO-jpeg/519274679/43/MzYxNi8yMzc0LzIw/MjAvNTY0OC8xNzE0MDA3Nzkw/OT9lr2UIWtz8MK0W_B_HQO_N0fVSdjm03jKSygNBthI'
SourceSystemID => 'TRESTLE'
InternetEntireListingDisplayYN => true
OriginatingSystemID => null
MediaKeyNumeric => (int) 2001563573822
OriginatingSystemResourceRecordKey => '40045920'
SyndicateTo => 'Realtorcom,ZillowTrulia'
ListingPermission => 'IDX'
ChangedByMemberKey => null
ImageHeight => null
OriginatingSystemSubName => 'NYS_R'
ListOfficeKey => '1099225'
MediaModificationTimestamp => '2022-01-19T11:40:57.700-00:00'
SourceSystemName => null
ListOfficeMlsId => 'NOTH03'
StandardStatus => 'Closed'
MediaKey => '2001563573822'
ResourceRecordKeyNumeric => (int) 519274679
ChangedByMemberID => null
ChangedByMemberKeyNumeric => null
ClassName => null
ImageOf => null
MediaCategory => 'Photo'
MediaObjectID => '0L9A6453-HDR.jpg'
SourceSystemMediaKey => '40050166'
MediaHTML => null
PropertySubType => 'SingleFamilyResidence'
PreferredPhotoYN => null
LongDescription => 'Perfect rec room or weight room. Walk out lower level. Plumbing for a 3rd full bath. Programmable irrigation system.'
ListAOR => 'Rochester'
MediaClassification => 'PHOTO'
X_MediaStream => null
PermissionPrivate => null
OriginatingSystemResourceRecordId => null
},
(int) 43 => object(stdClass) {
OffMarketDate => '2021-05-17'
ResourceRecordKey => '519274679'
ResourceName => 'Property'
OriginatingSystemMediaKey => '40050644'
PropertyType => 'Residential'
ListAgentKey => '2783817'
ShortDescription => 'Everdry brand basement wall system.'
OriginatingSystemName => 'NYS'
ImageWidth => null
HumanModifiedYN => false
Permission => null
MediaType => 'jpeg'
PropertySubTypeAdditional => null
ResourceRecordID => 'R1336035'
ModificationTimestamp => '2022-01-19T11:40:57.700-00:00'
ImageSizeDescription => '241408'
MediaStatus => '0'
Order => (int) 44
MediaURL => 'https://api-trestle.corelogic.com/trestle/Media/NYS/Property/PHOTO-jpeg/519274679/44/MzYxNi8yMzc0LzIw/MjAvNTY0OC8xNzE0MDA3Nzkw/_bra33pJdbDswCSmAu9cxT6mZdKyntACc6zfLwqqcKI'
SourceSystemID => 'TRESTLE'
InternetEntireListingDisplayYN => true
OriginatingSystemID => null
MediaKeyNumeric => (int) 2001563598836
OriginatingSystemResourceRecordKey => '40045920'
SyndicateTo => 'Realtorcom,ZillowTrulia'
ListingPermission => 'IDX'
ChangedByMemberKey => null
ImageHeight => null
OriginatingSystemSubName => 'NYS_R'
ListOfficeKey => '1099225'
MediaModificationTimestamp => '2022-01-19T11:40:57.700-00:00'
SourceSystemName => null
ListOfficeMlsId => 'NOTH03'
StandardStatus => 'Closed'
MediaKey => '2001563598836'
ResourceRecordKeyNumeric => (int) 519274679
ChangedByMemberID => null
ChangedByMemberKeyNumeric => null
ClassName => null
ImageOf => null
MediaCategory => 'Photo'
MediaObjectID => '0L9A6459-HDR.jpg'
SourceSystemMediaKey => '40050644'
MediaHTML => null
PropertySubType => 'SingleFamilyResidence'
PreferredPhotoYN => null
LongDescription => 'Everdry brand basement wall system.'
ListAOR => 'Rochester'
MediaClassification => 'PHOTO'
X_MediaStream => null
PermissionPrivate => null
OriginatingSystemResourceRecordId => null
},
(int) 44 => object(stdClass) {
OffMarketDate => '2021-05-17'
ResourceRecordKey => '519274679'
ResourceName => 'Property'
OriginatingSystemMediaKey => '40050167'
PropertyType => 'Residential'
ListAgentKey => '2783817'
ShortDescription => 'Nice view out back from the basement too. Quiet a'
OriginatingSystemName => 'NYS'
ImageWidth => null
HumanModifiedYN => false
Permission => null
MediaType => 'jpeg'
PropertySubTypeAdditional => null
ResourceRecordID => 'R1336035'
ModificationTimestamp => '2022-01-19T11:40:57.700-00:00'
ImageSizeDescription => '159093'
MediaStatus => '0'
Order => (int) 45
MediaURL => 'https://api-trestle.corelogic.com/trestle/Media/NYS/Property/PHOTO-jpeg/519274679/45/MzYxNi8yMzc0LzIw/MjAvNTY0OC8xNzE0MDA3Nzkw/hIp9Toilb02InO1tnv6QpSlbPY-e9_a8FQAS7qMszS0'
SourceSystemID => 'TRESTLE'
InternetEntireListingDisplayYN => true
OriginatingSystemID => null
MediaKeyNumeric => (int) 2001563573823
OriginatingSystemResourceRecordKey => '40045920'
SyndicateTo => 'Realtorcom,ZillowTrulia'
ListingPermission => 'IDX'
ChangedByMemberKey => null
ImageHeight => null
OriginatingSystemSubName => 'NYS_R'
ListOfficeKey => '1099225'
MediaModificationTimestamp => '2022-01-19T11:40:57.700-00:00'
SourceSystemName => null
ListOfficeMlsId => 'NOTH03'
StandardStatus => 'Closed'
MediaKey => '2001563573823'
ResourceRecordKeyNumeric => (int) 519274679
ChangedByMemberID => null
ChangedByMemberKeyNumeric => null
ClassName => null
ImageOf => null
MediaCategory => 'Photo'
MediaObjectID => '0L9A6462-HDR.jpg'
SourceSystemMediaKey => '40050167'
MediaHTML => null
PropertySubType => 'SingleFamilyResidence'
PreferredPhotoYN => null
LongDescription => 'Nice view out back from the basement too. Quiet and private again.'
ListAOR => 'Rochester'
MediaClassification => 'PHOTO'
X_MediaStream => null
PermissionPrivate => null
OriginatingSystemResourceRecordId => null
},
(int) 45 => object(stdClass) {
OffMarketDate => '2021-05-17'
ResourceRecordKey => '519274679'
ResourceName => 'Property'
OriginatingSystemMediaKey => '40050129'
PropertyType => 'Residential'
ListAgentKey => '2783817'
ShortDescription => '3 car garage and plenty of parking as well as a tu'
OriginatingSystemName => 'NYS'
ImageWidth => null
HumanModifiedYN => false
Permission => null
MediaType => 'jpeg'
PropertySubTypeAdditional => null
ResourceRecordID => 'R1336035'
ModificationTimestamp => '2022-01-19T11:40:57.700-00:00'
ImageSizeDescription => '321777'
MediaStatus => '0'
Order => (int) 46
MediaURL => 'https://api-trestle.corelogic.com/trestle/Media/NYS/Property/PHOTO-jpeg/519274679/46/MzYxNi8yMzc0LzIw/MjAvNTY0OC8xNzE0MDA3Nzkw/sKgVpLDCUABa5w7LtqD8lsNZFgAetPANqi40fMV77vo'
SourceSystemID => 'TRESTLE'
InternetEntireListingDisplayYN => true
OriginatingSystemID => null
MediaKeyNumeric => (int) 2001563573464
OriginatingSystemResourceRecordKey => '40045920'
SyndicateTo => 'Realtorcom,ZillowTrulia'
ListingPermission => 'IDX'
ChangedByMemberKey => null
ImageHeight => null
OriginatingSystemSubName => 'NYS_R'
ListOfficeKey => '1099225'
MediaModificationTimestamp => '2022-01-19T11:40:57.700-00:00'
SourceSystemName => null
ListOfficeMlsId => 'NOTH03'
StandardStatus => 'Closed'
MediaKey => '2001563573464'
ResourceRecordKeyNumeric => (int) 519274679
ChangedByMemberID => null
ChangedByMemberKeyNumeric => null
ClassName => null
ImageOf => null
MediaCategory => 'Photo'
MediaObjectID => '0L9A6266.jpg'
SourceSystemMediaKey => '40050129'
MediaHTML => null
PropertySubType => 'SingleFamilyResidence'
PreferredPhotoYN => null
LongDescription => '3 car garage and plenty of parking as well as a turn around. Garage is 29'7" X 23'4".'
ListAOR => 'Rochester'
MediaClassification => 'PHOTO'
X_MediaStream => null
PermissionPrivate => null
OriginatingSystemResourceRecordId => null
}
]
ListAgentMobilePhone => null
ListAgentHomePhone => null
LockBoxLocation => null
LockBoxSerialNumber => null
LockBoxType => null
ExpirationDate => null
X_Location => null
PermissionPrivate => null
OwnerPhone => null
OccupantName => null
OccupantPhone => null
OwnerName => null
PrivateOfficeRemarks => null
ShowingDays => null
ShowingEndTime => null
ShowingInstructions => null
ShowingRequirements => null
ShowingStartTime => null
ShowingAttendedYN => null
ShowingAdvanceNotice => null
PrivateRemarks => null
CoListAgentHomePhone => null
CoBuyerAgentHomePhone => null
CoBuyerAgentMobilePhone => null
CoListAgentMobilePhone => null
ConcessionsComments => null
ConcessionsAmount => null
Concessions => null
AccessCode => null
CancellationDate => null
BuyerAgentMobilePhone => null
BuyerAgentHomePhone => null
EstimatedCloseDate => null
OwnerName2 => null
OpenHouseModificationTimestamp => null
OriginatingSystemModificationTimestamp => null
user => object(App\Model\Entity\User) {
'id' => '5e7b29a4-7deb-4ee3-8834-d8b1dd5fac74',
'username' => 'agnieszka',
'avatar' => 'https://lh3.googleusercontent.com/a/ACg8ocLzyA-wfZTN9LFjifIQnsHqy_kRFSunVSHmzjrTtJX85rK1BwjybQ=s96-c',
'email' => 'agnieszka.bajan@gmail.com',
'password' => '$2y$10$XtNNIrN3OTMC.0oQdpQTMOWE7kjLrOSn08M0pQ1CdtNi5DVpiOmde',
'first_name' => 'Agnieszka',
'last_name' => 'BAJAN',
'token' => '{"access_token":"ya29.A0ARrdaM_4N2RGVPMB1VrKJ2spf9VOfa3_C_YPEWEAB5q4JYqWCorWq0iHmLLYmn1-DCZDfCt3P98O2n9bCpOM4WrzZ91GlL_CRBV0E2d50Hye14DpgXlQH6DUUWeWHMnzZcAH0aCr86XsmQA1aAKlAbyI052Z","expires_in":3599,"refresh_token":"1\/\/04nHK7ScLNxlmCgYIARAAGAQSNwF-L9IrWhU4qhijdLReaANwCXL8DNutO5e5InhbMLk4W9j2l3G7UmUYTTZR1ImWs7nD_Ni_VWQ","scope":"https:\/\/www.googleapis.com\/auth\/youtube https:\/\/www.googleapis.com\/auth\/userinfo.email https:\/\/www.googleapis.com\/auth\/analytics https:\/\/www.googleapis.com\/auth\/tasks https:\/\/www.googleapis.com\/auth\/drive https:\/\/www.googleapis.com\/auth\/photoslibrary openid https:\/\/www.googleapis.com\/auth\/contacts https:\/\/www.googleapis.com\/auth\/userinfo.profile https:\/\/mail.google.com\/ https:\/\/www.googleapis.com\/auth\/calendar","token_type":"Bearer","id_token":"eyJhbGciOiJSUzI1NiIsImtpZCI6IjllYWEwMjZmNjM1MTU3ZGZhZDUzMmU0MTgzYTZiODIzZDc1MmFkMWQiLCJ0eXAiOiJKV1QifQ.eyJpc3MiOiJodHRwczovL2FjY291bnRzLmdvb2dsZS5jb20iLCJhenAiOiI1MjI3MDAwNzIyMTYtNWJrdWl0NnRxcTBucmd2ZHMxZGZoYnF1dG9wMm5xdTMuYXBwcy5nb29nbGV1c2VyY29udGVudC5jb20iLCJhdWQiOiI1MjI3MDAwNzIyMTYtNWJrdWl0NnRxcTBucmd2ZHMxZGZoYnF1dG9wMm5xdTMuYXBwcy5nb29nbGV1c2VyY29udGVudC5jb20iLCJzdWIiOiIxMTM2MjQzMjQ2MTgyNjk2MzUyNzciLCJlbWFpbCI6ImFnbmllc3prYS5iYWphbkBnbWFpbC5jb20iLCJlbWFpbF92ZXJpZmllZCI6dHJ1ZSwiYXRfaGFzaCI6IlVrM05JT1pYY2xiUGxENUZHZ2NFY0EiLCJuYW1lIjoiQWduaWVzemthIEJBSkFOIiwicGljdHVyZSI6Imh0dHBzOi8vbGgzLmdvb2dsZXVzZXJjb250ZW50LmNvbS9hLS9BT2gxNEdoQmxKTDRuUGJ4eHpURWxheHJDeUUxZ3lWZ0RMdzZSTjFyVTBTRWprST1zOTYtYyIsImdpdmVuX25hbWUiOiJBZ25pZXN6a2EiLCJmYW1pbHlfbmFtZSI6IkJBSkFOIiwibG9jYWxlIjoiZW4iLCJpYXQiOjE2NDMyNDk4NTEsImV4cCI6MTY0MzI1MzQ1MX0.PxvEYrW23zFSy49MFZ-S01lonK6wJU5dALiBk8Q1SnuObmjPL2BTAVhpt2eIipCuuIacSB2FrTYvMQ7c1MOc8qFP6_9qs09gaSSUS9G5zUhtoExZ-GcYBe5DurwZFBw1RorBhp_vQel5YxXW_BFtm_Cwpv5Rc8OcF5vcrX-HLeWXYGLRmVcXTqqE_DTYwIH-aqIOJ07JWEDR2pchZhN19XevFhz6DfNVEOrHbkFzGn3ynFkpjpwtRlL6KCJhn-kw0pTM-0e9dg0hb3MjOAJaHhJLu1a81mWmWlAv5EpZfUnxlmj0NGVLS-U5E2gr9W_Hnfe25SMjMRu3r7PLyAQGpQ","created":1643249851}',
'token_expires' => null,
'api_token' => null,
'activation_date' => object(Cake\I18n\FrozenTime) {
'time' => '2021-03-03 14:44:10.000000-05:00',
'timezone' => 'America/New_York',
'fixedNowTime' => false
},
'secret' => null,
'secret_verified' => null,
'tos_date' => object(Cake\I18n\FrozenTime) {
'time' => '2021-03-03 14:44:10.000000-05:00',
'timezone' => 'America/New_York',
'fixedNowTime' => false
},
'active' => true,
'is_superuser' => false,
'role' => 'user',
'login' => object(Cake\I18n\FrozenTime) {
'time' => '2024-04-19 07:45:21.000000-04:00',
'timezone' => 'America/New_York',
'fixedNowTime' => false
},
'picture_id' => (int) 5,
'created' => object(Cake\I18n\FrozenTime) {
'time' => '2021-03-03 14:44:10.000000-05:00',
'timezone' => 'America/New_York',
'fixedNowTime' => false
},
'modified' => object(Cake\I18n\FrozenTime) {
'time' => '2024-04-19 07:45:21.000000-04:00',
'timezone' => 'America/New_York',
'fixedNowTime' => false
},
'additional_data' => null,
'picture' => object(App\Model\Entity\Picture) {
'id' => (int) 5,
'name' => '6054a4735851d-IMGP3421.jpg',
'title' => null,
'path' => '/var/www/agnieszka.realtor/www/webroot/img/uploads',
'type' => 'image/jpeg',
'size' => '109959',
'created' => object(Cake\I18n\FrozenTime) {
'time' => '2020-07-05 13:29:50.000000-04:00',
'timezone' => 'America/New_York',
'fixedNowTime' => false
},
'modified' => object(Cake\I18n\FrozenTime) {
'time' => '2021-03-19 09:17:49.000000-04:00',
'timezone' => 'America/New_York',
'fixedNowTime' => false
},
'[new]' => false,
'[accessible]' => [
'name' => true,
'title' => true,
'path' => true,
'type' => true,
'size' => true,
'articles' => true,
'users' => true,
'contacts' => true,
'reviews' => true,
'properties' => true,
'listings' => true,
'communities' => true
],
'[dirty]' => [],
'[original]' => [],
'[virtual]' => [],
'[hasErrors]' => false,
'[errors]' => [],
'[invalid]' => [],
'[repository]' => 'Pictures'
},
'profile' => object(App\Model\Entity\Profile) {
'id' => (int) 1,
'firstname' => 'Agnieszka',
'lastname' => 'Bajan',
'company' => 'Empire Realty Group',
'position' => 'Associate Broker',
'bio' => 'Professional…
Real Estate is my true passion! I’ve bought, sold, rented, leased, flipped residential and commercial properties during the 12+ years I’ve been a licensed Realtor in New York State.
I know that once you have made a decision to buy or sell, you want to make it happen now. It's my goal to make your experience pleasant, comfortable and fun. I am flexible, committed and pride myself on being available on-your-schedule.
When selling, my marketing strategy is personalized utilizing the latest up to date professional tools to best fit and showcase your property.
When buying, I make sure you understand and see all possible options to best fit your budget and desired timeframe.
My expertise and attention to detail will help you achieve your desired real estate goals. Bottom line…if you’re looking to buy or sell a home in the Greater Rochester Area call, text or email me today!
My family…
My wonderful husband Robert has been building trains for Alstom Transportation for the past 20 years. I am the mother of two actively involved children, Nadia and Alex. When I am not working Real Estate, I am their chauffeur.
Aside from real estate…
I am a yogi and I love to snow board during the winter months. Both of these activities keep me grounded, focused and appreciative of every moment we have on this beautiful planet.
The finest compliment I can receive is a referral from you. Thank you for your trust!',
'address_street' => 'PO Box 319',
'address_city' => 'Livonia',
'address_state' => 'NY',
'address_zip' => '14487',
'email_signature' => '',
'email_footer' => '',
'letter_signature' => '',
'letter_footer' => '',
'phone' => '585 519-2139',
'year_started' => (int) 2005,
'mlsid' => '29809',
'member_key' => '2780264',
'license_number' => '10301202481',
'zillow_email_address' => 'agnieszka.bajan@gmail.com',
'zillow_screenname' => 'Agnieszka-Bajan',
'user_id' => '5e7b29a4-7deb-4ee3-8834-d8b1dd5fac74',
'created' => object(Cake\I18n\FrozenTime) {
'time' => '2020-07-05 13:29:50.000000-04:00',
'timezone' => 'America/New_York',
'fixedNowTime' => false
},
'modified' => object(Cake\I18n\FrozenTime) {
'time' => '2020-08-26 10:46:02.000000-04:00',
'timezone' => 'America/New_York',
'fixedNowTime' => false
},
'[new]' => false,
'[accessible]' => [
'*' => true
],
'[dirty]' => [],
'[original]' => [],
'[virtual]' => [],
'[hasErrors]' => false,
'[errors]' => [],
'[invalid]' => [],
'[repository]' => 'Profiles'
},
'[new]' => false,
'[accessible]' => [
'*' => true,
'id' => false
],
'[dirty]' => [],
'[original]' => [],
'[virtual]' => [],
'[hasErrors]' => false,
'[errors]' => [],
'[invalid]' => [],
'[repository]' => 'Users'
}
}
Listing Details
| Tax Assessment | $312,500.00 |
|---|---|
| Est. Annual Taxes | $13,861.00 |
| Water Source | Connected,Public |
| Sewer | Connected |
| Days on market | 4 |
| Cummulative Days on market | 16 |
| Type | Single Family Residence Residential |
| Elementary School | Webster |
| Middle School | Webster |
| High School | Webster |
| Major Change | Closed |
| Last Modified | Mar 24, 2023, 7:31 PM |
| Date Closed | Jun 30, 2021, 12:00 AM |
Share per email
Analyze investment
Property Description
Picture yourself in this lovely neighborhood surrounded by 1.24 acres of nature. There is a Community Pool Club nearby. Minutes to shopping, restaurants & the lake. Your HVAC system is new as of 2019. Your roof is new as of 2013 (tear off - 30 yr). You might see deer, turkey, squirrels & chipmunks. You can sit outside & enjoy serenity & greenery on your enormous multi-level deck complete w/screened gazebo. Entertaining outside is just as easy as inside. From the deck you can enter your kitchen or the large 6-8 person hot tub room. The great room w/dramatic 17 ft ceilings & dry bar will be a topic of discussion at your gatherings. Wood burning fireplace is flanked by floor to ceiling windows. Hardwoods throughout. Large eat-in kitchen has stainless appliances & Corian counters w/an island. You will look forward to going to sleep each night in your expansive bedroom complete w/ en suite. 3 closets (2 walk ins). 2nd/3rd bedrooms share a full bath. Partially finished EVERDRY basement w/walk out is plumbed for 3rd full bath. Programmable Irrigation system.
Details

If you'd like more information, please let me know how to contact you:

