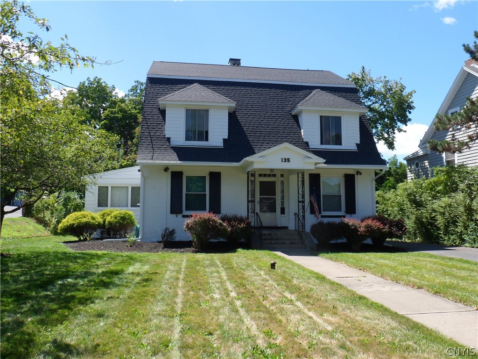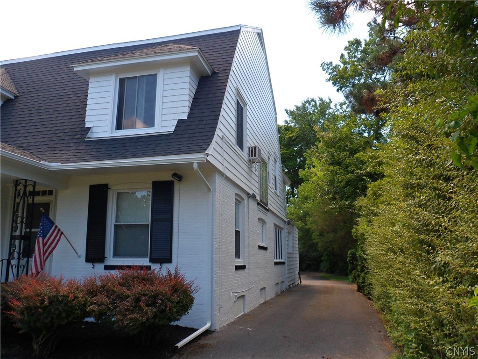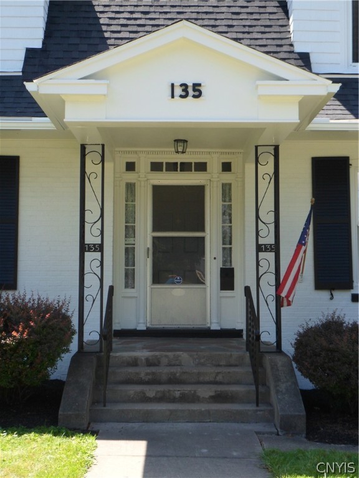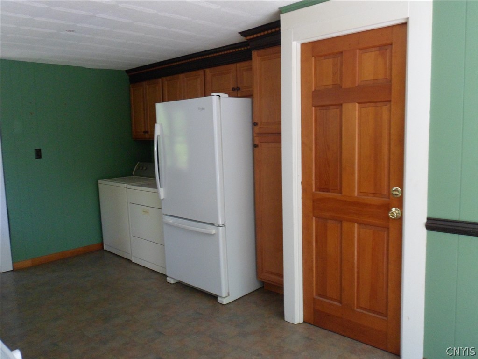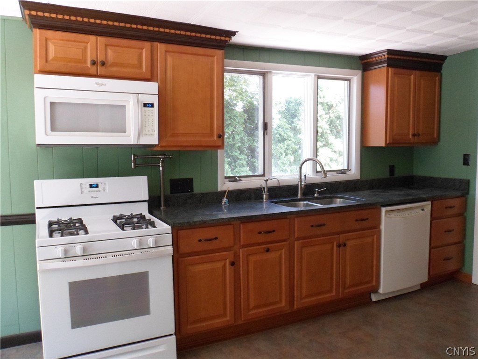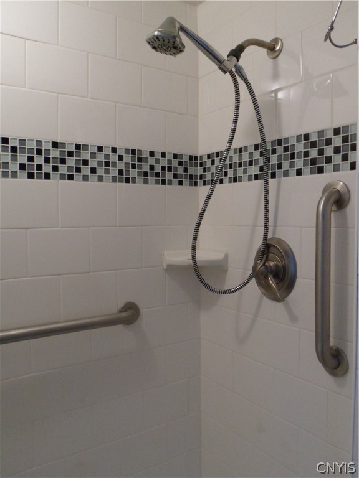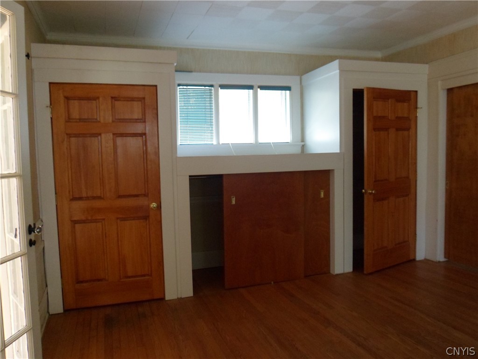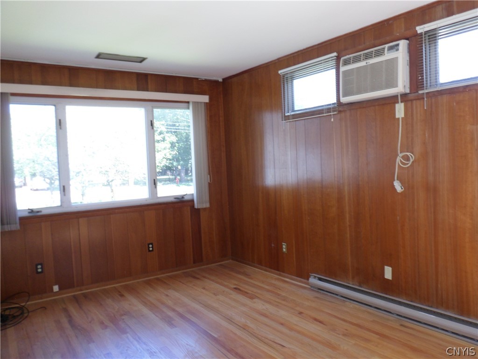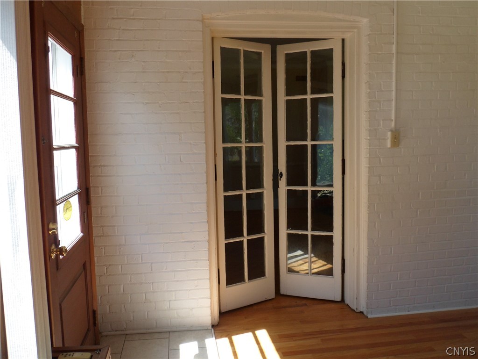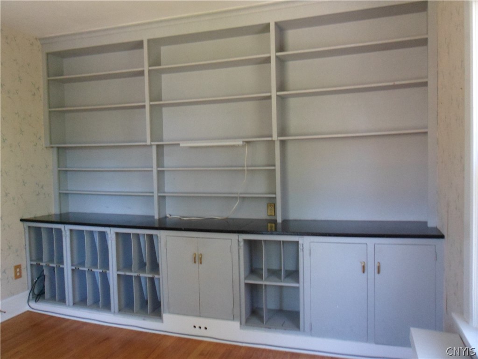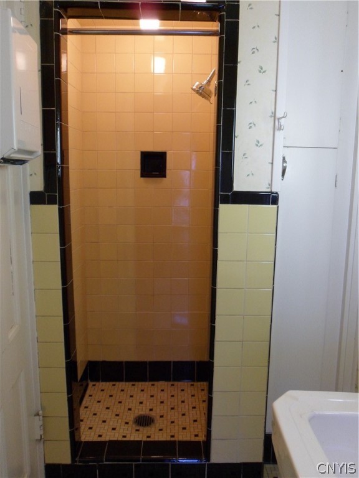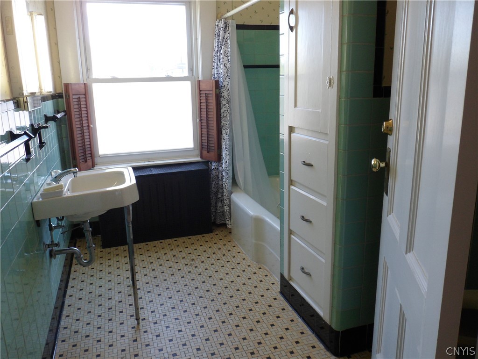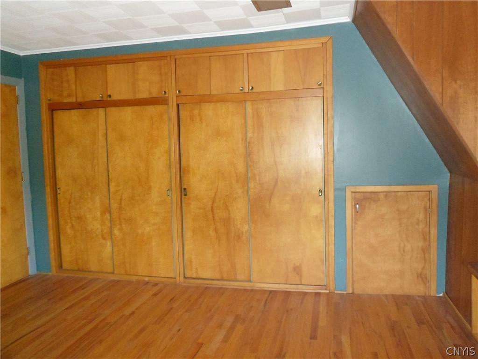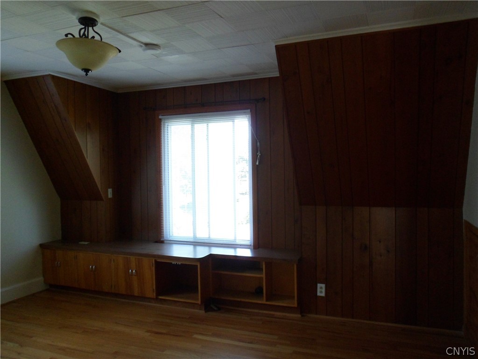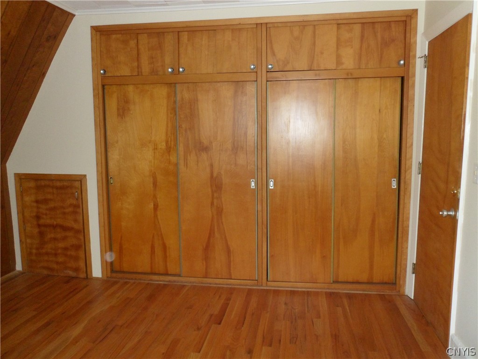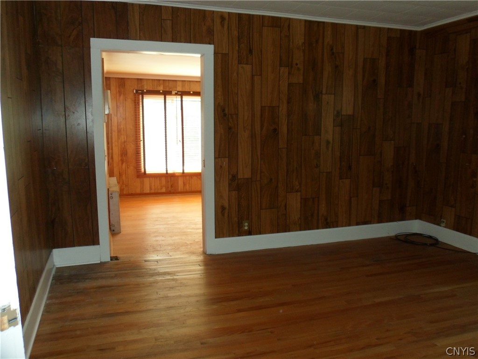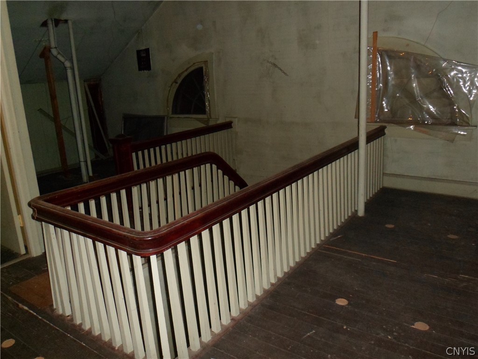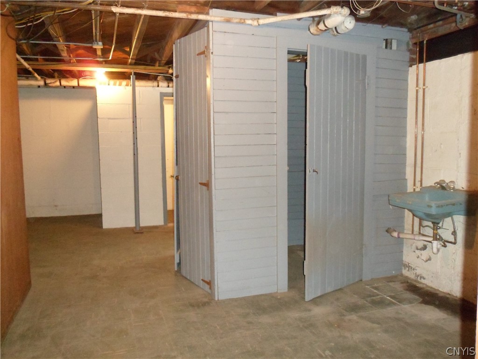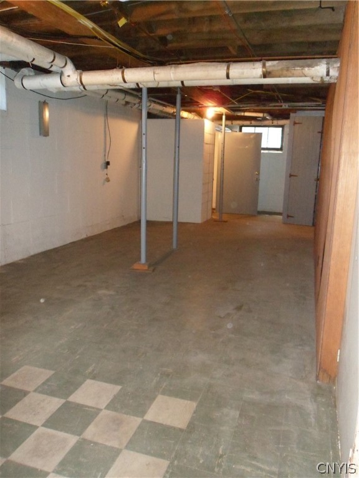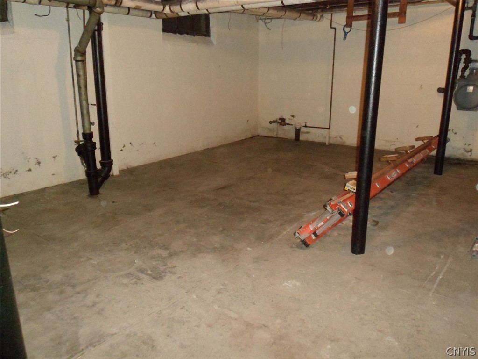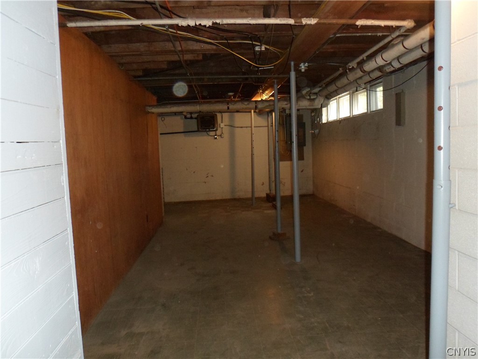Listing Details
object(stdClass) {
StreetDirPrefix => null
DistanceToStreetComments => null
PublicSurveyRange => null
LeaseAssignableYN => null
GreenWaterConservation => null
NumberOfUnitsMoMo => null
CoListAgent2Nickname => null
LivingAreaUnits => null
CoListAgent2Email => null
CoListAgent2HomePhone => null
SeatingCapacity => null
AboveGradeUnfinishedAreaUnits => null
OriginatingSystemCoListAgent3MemberKey => null
CoListAgent3MobilePhone => null
TaxLegalDescription => null
BuyerAgentDesignation => null
YearEstablished => null
BuyerTeamKey => null
CoListOffice2Email => null
ListPriceLow => null
ContingentDate => null
HumanModifiedYN => false
LaundryFeatures => 'MainLevel'
Flooring => 'CeramicTile,Hardwood,Varies'
CoListOfficeNationalAssociationId => null
PhotosCount => (int) 50
FireplacesTotal => (int) 1
DaysOnMarketReplicationDate => '2023-03-24'
ListTeamKey => null
CoListAgent3FirstName => null
AdditionalParcelsYN => null
CoBuyerAgentDirectPhone => null
WaterfrontFeatures => 'Other,SeeRemarks'
PastureArea => null
SubAgencyCompensation => '3.0'
SeniorCommunityYN => null
ViewYN => null
Cooling => 'WindowUnits'
ExteriorFeatures => 'BlacktopDriveway'
CountryRegion => null
OtherParking => null
IrrigationWaterRightsAcres => null
SourceSystemID => 'TRESTLE'
StatusChangeTimestamp => '2022-11-16T11:42:27.000-00:00'
SecurityFeatures => null
BuyerAgentFullName => 'Maureen Dessein'
RVParkingDimensions => null
CoBuyerAgentDesignation => null
CoBuyerAgentNamePrefix => null
OriginatingSystemBuyerTeamKey => null
CoBuyerAgentLastName => null
DocumentsCount => (int) 5
AssociationName => null
DistanceToBusComments => null
CoListAgentURL => null
BuyerBrokerageCompensationType => null
BuildingName => null
YearsCurrentOwner => null
DistanceToSchoolsComments => null
ListAgentPreferredPhoneExt => null
AssociationFeeFrequency => null
CoListAgent3LastName => null
CrossStreet => 'James Street'
CoListAgent2OfficePhone => null
FhaEligibility => null
HeatingYN => true
CoBuyerAgentStateLicense => null
CoListAgent2StateLicense => null
WaterBodyName => null
ManagerExpense => null
DistanceToSewerNumeric => null
DistanceToGasComments => null
CoBuyerAgentMiddleName => null
AboveGradeFinishedArea => null
CoListAgent2URL => null
BuyerAgentFax => null
ListingKeyNumeric => (int) 1021252784
MajorChangeType => 'Closed'
CoListAgent3StateLicense => null
Appliances => 'Dryer,Dishwasher,Disposal,GasOven,GasRange,GasWaterHeater,Microwave,Refrigerator,Washer'
MLSAreaMajor => 'Syracuse City-311500'
TaxAnnualAmount => (float) 3316
OriginatingSystemListAgentMemberKey => '1025220'
CoListOffice2URL => null
LandLeaseAmount => null
CoBuyerAgentPreferredPhoneExt => null
CoListAgentPreferredPhone => null
CurrentUse => null
OriginatingSystemKey => '43691002'
CountyOrParish => 'Onondaga'
PropertyType => 'Residential'
NumberOfPads => null
TaxParcelLetter => null
OriginatingSystemName => 'NYS'
AssociationYN => null
AvailableLeaseType => null
CarrierRoute => null
MlsStatus => 'Closed'
BuyerOfficeURL => 'www.bhhscnyrealty.com'
OriginatingSystemListOfficeKey => '1000891'
CoListAgent2AOR => null
PropertySubTypeAdditional => null
GrossScheduledIncome => null
StreetNumber => '135'
LeaseTerm => null
UniversalPropertyId => 'US-36067-N-31150001900000060140000000-R-N'
ListingKey => '1021252784'
CoBuyerAgentNameSuffix => null
CoListAgentNamePrefix => null
CoBuyerAgentNationalAssociationId => null
AssociationPhone2 => null
CommonWalls => null
ListAgentVoiceMail => null
CommonInterest => null
ListAgentKeyNumeric => (int) 2795711
CoListAgentLastName => null
DualOrVariableRateCommissionYN => null
ShowingContactType => 'ShowingService'
Vegetation => null
IrrigationWaterRightsYN => null
BuyerAgentMiddleName => null
DistanceToFreewayComments => null
ElementarySchool => null
OriginatingSystemCoListAgentMemberKey => null
StreetDirSuffix => null
DistanceToSchoolsNumeric => null
CoBuyerOfficePhone => null
CoListOfficePhoneExt => null
ListAgentFirstName => 'Rosemarie'
CoListAgent2MiddleName => null
DistanceToShoppingNumeric => null
TaxMapNumber => null
Directions => 'James Street to Dewitt Street'
AttachedGarageYN => null
CoListAgent2PreferredPhone => null
CoListAgent3URL => null
OnMarketTimestamp => null
DistanceToBusNumeric => null
StandardStatus => 'Closed'
CultivatedArea => null
Roof => 'Asphalt,Shingle'
BuyerAgentNamePrefix => null
ParkingTotal => null
ContinentRegion => null
ListAgentOfficePhone => '315-426-6103'
SecurityDeposit => null
BuyerTeamName => null
CoListOfficeKeyNumeric => null
DistanceToElectricUnits => null
PoolPrivateYN => null
AdditionalParcelsDescription => null
Township => 'Not Applicable'
ListingTerms => 'Cash,Conventional,FHA,VALoan'
NumberOfUnitsLeased => null
FurnitureReplacementExpense => null
DistanceToStreetUnits => null
BuyerAgentNameSuffix => null
GardenerExpense => null
CoListAgent3HomePhone => null
DistanceToSchoolBusUnits => null
BuilderName => null
BuyerAgentStateLicense => '40DE0978961'
ListOfficeEmail => null
CoListAgent3PreferredPhone => null
CoListAgentFirstName => null
PropertySubType => 'SingleFamilyResidence'
BuyerAgentDirectPhone => '315-373-0440'
CoBuyerAgentPreferredPhone => null
OtherExpense => null
Possession => 'CloseOfEscrow'
CoListAgentOfficePhone => null
DaysOnMarketReplication => (int) 35
BathroomsFull => (int) 3
WaterfrontYN => false
LotSizeAcres => (float) 0.3283
SpecialLicenses => null
SubdivisionName => 'SEDGWICK FARM'
BuyerOfficeAOR => 'Syracuse'
Fencing => null
InternetAddressDisplayYN => true
LotSizeSource => null
WithdrawnDate => null
DistanceToWaterNumeric => null
VideosCount => null
Contingency => null
FarmCreditServiceInclYN => null
ListingService => null
Elevation => null
WaterSource => 'Connected,Public'
CoListAgent2LastName => null
Topography => null
SubAgencyCompensationType => null
CoListOffice2MlsId => null
ProfessionalManagementExpense => null
DistanceToFreewayUnits => null
DoorFeatures => null
StoriesTotal => (int) 3
YearBuilt => (int) 1930
CoListOffice2Name => null
ElectricOnPropertyYN => null
MapCoordinateSource => null
StateRegion => null
CoListAgent2DirectPhone => null
CoListAgent3Email => null
IrrigationSource => null
BathroomsPartial => null
CoListOfficeFax => null
Disclaimer => null
ZoningDescription => null
LandLeaseYN => null
PreviousListPrice => (float) 259900
CoListAgent3FullName => null
VacancyAllowanceRate => null
NumberOfSeparateWaterMeters => null
DaysOnMarket => (int) 35
PetsAllowed => null
CoBuyerAgentVoiceMailExt => null
BuyerAgencyCompensationType => null
ListAgentFax => null
NetOperatingIncome => null
SerialXX => null
OccupantType => null
AssociationAmenities => null
OtherStructures => null
BodyType => null
OriginatingSystemListTeamKey => null
ClosePrice => (float) 240000
ListAgentDesignation => null
BuyerAgentPreferredPhone => '315-373-0440'
DistanceToPhoneServiceComments => null
PoolExpense => null
PendingTimestamp => '2022-09-17T00:00:00.000-00:00'
CoBuyerAgentURL => null
StreetNumberNumeric => (int) 135
CoListAgentOfficePhoneExt => null
IncomeIncludes => null
CoBuyerAgentVoiceMail => null
LivingArea => (float) 3451
TaxAssessedValue => (int) 95000
BuyerTeamKeyNumeric => null
CoListAgentKeyNumeric => null
CumulativeDaysOnMarket => (int) 35
CoListAgentStateLicense => null
ParkingFeatures => 'NoGarage,Driveway'
PostalCodePlus4 => null
OriginatingSystemBuyerAgentMemberKey => '1024033'
ListAgentPreferredPhone => '315-426-6103'
CoListAgent3AOR => null
BuyerOfficePhoneExt => null
PoolFeatures => null
BuyerAgentOfficePhoneExt => null
NumberOfUnitsInCommunity => null
CoListAgent2Key => null
Heating => 'Gas,Baseboard,HotWater'
StructureType => null
BuildingAreaSource => null
BathroomsOneQuarter => null
BuilderModel => null
CoBuyerAgentTollFreePhone => null
TotalActualRent => null
TrashExpense => null
CoListAgentMlsId => null
DistanceToStreetNumeric => null
PublicSurveyTownship => null
ListAgentMiddleName => null
OwnerPays => null
BedroomsPossible => null
BuyerAgentVoiceMailExt => null
BuyerOfficePhone => '315-373-0440'
DaysOnMarketReplicationIncreasingYN => false
ListingAgreement => 'ExclusiveRightToSell'
PublicSurveySection => null
RoadResponsibility => null
CoListOfficeEmail => null
UniversalPropertySubId => null
AssociationName2 => null
ListingId => 'S1427397'
DocumentsChangeTimestamp => '2022-09-09T14:53:25.000-00:00'
AboveGradeUnfinishedArea => null
CommunityFeatures => null
BathroomsTotalInteger => (int) 3
ParkManagerName => null
MapCoordinate => null
RoomsTotal => (int) 17
DistanceToPlaceofWorshipComments => null
ListAgentOfficePhoneExt => null
BuildingAreaUnits => null
City => 'Syracuse'
InternetEntireListingDisplayYN => true
CropsIncludedYN => null
BuyerAgentOfficePhone => '315-373-0440'
GrazingPermitsBlmYN => null
ListingURL => null
BuyerAgencyCompensation => '3.0'
CoBuyerOfficeKeyNumeric => null
LeaseExpiration => null
ListAgentNameSuffix => null
SerialX => null
InternetAutomatedValuationDisplayYN => false
BuyerAgentTollFreePhone => null
SerialU => null
TaxYear => null
CoListAgent3Nickname => null
DirectionFaces => null
SourceSystemName => null
PossibleUse => null
Furnished => null
CompensationComments => null
DistanceToSchoolBusComments => null
ConstructionMaterials => 'AluminumSiding,Brick,SteelSiding,CopperPlumbing'
SuppliesExpense => null
ListOfficeURL => null
RangeArea => null
CoListAgent3Key => null
OriginatingSystemCoListOffice2Key => null
BuyerOfficeKey => '1097280'
OriginatingSystemBuyerOfficeKey => '1003204'
TaxOtherAnnualAssessmentAmount => (float) 118
InternetConsumerCommentYN => false
BuildingAreaTotal => (float) 3451
YearBuiltSource => null
OtherEquipment => null
HabitableResidenceYN => null
PestControlExpense => null
SaleOrLeaseIndicator => null
LaborInformation => null
LandLeaseAmountFrequency => null
CompSaleYN => null
BedroomsTotal => (int) 5
UtilitiesExpense => null
CoBuyerOfficeEmail => null
CoListAgentDesignation => null
CoListAgentDirectPhone => null
CoolingYN => true
GreenSustainability => null
InsuranceExpense => null
ListAgentKey => '2795711'
CarportSpaces => null
OnMarketDate => '2022-08-13'
LotSizeUnits => 'Acres'
ListAgentEmail => 'rsaya63@twcny.rr.com'
OriginatingSystemCoBuyerAgentMemberKey => null
ContractStatusChangeDate => '2022-11-15'
LeaseAmountFrequency => null
MajorChangeTimestamp => '2022-11-16T11:42:27.000-00:00'
Permission => 'IDX'
ElevationUnits => null
ActivationDate => null
CoBuyerAgentEmail => null
WalkScore => null
GarageYN => false
HoursDaysOfOperation => null
BuyerAgentPreferredPhoneExt => null
DistanceToWaterUnits => null
Make => null
AvailabilityDate => null
Longitude => (float) -76.132513
Skirt => null
TaxTract => null
BuyerAgentURL => 'www.MaureenDessein.com'
BuyerOfficeFax => null
CarportYN => null
PublicRemarks => 'Sedgwick neighborhood, large deep lot! Fabulous layout for Home Office on first floor with separate private entrance! First floor bedroom w/1st floor full bath and 1st floor laundry for convenience and ease! Second floor has 4-5 bedrooms and 2 full baths! All Bedrooms have built-in A/C units! Home has infinite layout options! Must see! Substantial upgrades, New Roof (2020), Exterior Painted, New Gutters, Interior Ceilings painted(many), New Sheetrock rear entry hall, all July 2022! Kitchen install (no kitchen existed when purchased in 2012), Brand New Hardwoods installed on entire 2nd floor, and in 1st floor rear office! Refinished hardwoods on all other rooms throughout! Walk-in Shower added on 1st floor! Full Wall Custom Built Closets added on 1st Floor! All New Exterior Lighting and exterior outlets! All Replacement Windows, except window over Kitchen sink and basement/attic windows. Third floor has 2 MORE bedrooms, not listed, and a Kitchen and Bath that have been removed; Third floor would need renovation to bring it back, or of course tons of storage if used the way it sits. National Grid Budget = $262.00 / SF 5032 includes 3rd floor. See Listing # S1427398-Commercial'
FinancialDataSource => null
OriginatingSystemCoBuyerOfficeKey => null
CoListAgent3MlsId => null
CoBuyerAgentKey => null
PostalCity => 'Syracuse'
CurrentFinancing => null
CableTvExpense => null
NumberOfSeparateElectricMeters => null
ElementarySchoolDistrict => 'Syracuse'
NumberOfFullTimeEmployees => null
OffMarketTimestamp => '2022-09-17T00:00:00.000-00:00'
CoBuyerOfficeFax => null
CoBuyerAgentFirstName => null
CoBuyerAgentPager => null
CoListOfficeName => null
PurchaseContractDate => null
ListAgentVoiceMailExt => null
RoadSurfaceType => null
ListAgentPager => null
PriceChangeTimestamp => '2022-09-05T18:05:34.000-00:00'
MapURL => null
BelowGradeUnfinishedAreaUnits => null
CoListAgentPager => null
LeasableArea => null
ListingContractDate => '2022-08-13'
CoListOfficeKey => null
MLSAreaMinor => null
FarmLandAreaUnits => null
Zoning => null
ListOfficeNationalAssociationId => null
ListAgentAOR => 'Syracuse'
CoBuyerAgentKeyNumeric => null
BelowGradeUnfinishedAreaSource => null
GreenIndoorAirQuality => null
LivingAreaSource => null
MaintenanceExpense => null
BuyerAgentVoiceMail => null
DistanceToElectricNumeric => null
ListAOR => 'Syracuse'
CoListAgent3NationalAssociationId => null
BelowGradeFinishedArea => null
CoBuyerOfficeName => null
ListOfficeName => 'Rosemarie Saya Real Estate'
CoListAgentTollFreePhone => null
TaxBlock => null
BuyerFinancing => 'Other,SeeRemarks'
CoListAgent3OfficePhone => null
GreenLocation => null
MobileWidth => null
GrazingPermitsPrivateYN => null
Basement => 'Full'
BusinessType => null
DualVariableCompensationYN => null
Latitude => (float) 43.061553
NumberOfSeparateGasMeters => null
PhotosChangeTimestamp => '2022-09-09T18:53:50.583-00:00'
ListPrice => (float) 249900
BuyerAgentKeyNumeric => (int) 2787750
ListAgentTollFreePhone => null
RoadFrontageType => 'CityStreet'
DistanceToGasUnits => null
DistanceToPlaceofWorshipNumeric => null
AboveGradeUnfinishedAreaSource => null
ListOfficePhone => '315-426-6103'
CoListAgentFax => null
GreenEnergyGeneration => null
DOH1 => null
DOH2 => null
X_GeocodeSource => null
DOH3 => null
FoundationArea => null
ListingURLDescription => null
CoListAgent2NationalAssociationId => null
AssociationFee3Frequency => null
BelowGradeFinishedAreaSource => null
CoBuyerOfficeKey => null
ElectricExpense => null
CoListOfficeMlsId => null
DistanceToElectricComments => null
CoBuyerOfficePhoneExt => null
AssociationFee2Frequency => null
CoListAgentVoiceMailExt => null
StateOrProvince => 'NY'
AboveGradeFinishedAreaUnits => null
DistanceToSewerComments => null
OriginatingSystemCoListOfficeKey => null
GreenBuildingVerificationType => null
ListOfficeAOR => 'Syracuse'
StreetAdditionalInfo => null
CoveredSpaces => null
MiddleOrJuniorSchool => null
AssociationFeeIncludes => null
SyndicateTo => 'Realtorcom'
VirtualTourURLUnbranded => 'https://www.propertypanorama.com/instaview/syr/S1427397'
BasementYN => true
CoListAgentEmail => null
LandLeaseExpirationDate => null
OriginatingSystemSubName => 'NYS_S'
FrontageLength => null
WorkmansCompensationExpense => null
ListOfficeKeyNumeric => (int) 1099818
CoListOfficeAOR => null
Disclosures => null
BelowGradeUnfinishedArea => null
ListOfficeKey => '1099818'
DistanceToGasNumeric => null
FireplaceYN => true
BathroomsThreeQuarter => null
EntryLevel => null
ListAgentFullName => 'Rosemarie Saya'
YearBuiltEffective => null
TaxBookNumber => null
DistanceToSchoolBusNumeric => null
ShowingContactPhoneExt => null
MainLevelBathrooms => (int) 1
CoListAgent2FullName => null
BuyerAgentNationalAssociationId => null
PropertyCondition => 'Resale'
FrontageType => null
DevelopmentStatus => null
Stories => (int) 3
GrossIncome => null
CoListAgent2MobilePhone => null
ParcelNumber => '311500-019-000-0006-014-000-0000'
CoBuyerAgentAOR => null
UnitsFurnished => null
FuelExpense => null
PowerProductionYN => null
CoListAgentVoiceMail => null
FoundationDetails => 'Block'
View => null
OperatingExpense => null
SignOnPropertyYN => null
LeaseRenewalOptionYN => null
LeaseRenewalCompensation => null
YearBuiltDetails => 'Existing'
GreenVerificationYN => null
BuyerAgentPager => null
HighSchool => null
LeaseConsideredYN => null
HomeWarrantyYN => null
Levels => null
OperatingExpenseIncludes => null
StreetSuffixModifier => null
DistanceToFreewayNumeric => null
ListAgentLastName => 'Saya'
ListAgentURL => null
VirtualTourURLBranded2 => null
AttributionContact => null
InteriorFeatures => 'Den,SeparateFormalDiningRoom,EntranceFoyer,EatinKitchen,SeparateFormalLivingRoom,HomeOffice,QuartzCounters,BedroomonMainLevel'
VirtualTourURLBranded3 => null
OffMarketDate => '2022-09-17'
CoBuyerAgentMlsId => null
PowerProductionType => null
DistanceToPhoneServiceNumeric => null
DistanceToWaterComments => null
CloseDate => '2022-11-15'
StreetSuffix => 'Street'
DistanceToPhoneServiceUnits => null
HorseAmenities => null
ListAgentMlsId => 'SAYARO'
CoListAgentNameSuffix => null
ListOfficePhoneExt => null
WaterSewerExpense => null
GrazingPermitsForestServiceYN => null
LotSizeDimensions => '65X220'
ModificationTimestamp => '2023-03-24T21:45:35.033-00:00'
PropertyAttachedYN => null
BuyerAgentKey => '2787750'
TaxLot => '14'
BusinessName => null
BuyerAgentEmail => 'mhdessein@gmail.com'
ListAgentNationalAssociationId => '639000341'
CoBuyerOfficeMlsId => null
ListAgentNamePrefix => null
OriginatingSystemID => null
BackOnMarketDate => null
CoListAgentNationalAssociationId => null
CoListAgent2FirstName => null
HorseYN => null
LotDimensionsSource => null
Country => null
UnitNumber => null
CoListAgentPreferredPhoneExt => null
OpenParkingYN => null
TransactionBrokerCompensation => '0'
LeasableAreaUnits => null
PetDeposit => null
MobileLength => null
CoBuyerOfficeAOR => null
NumberOfUnitsVacant => null
ListOfficeMlsId => 'RSAY01'
Inclusions => null
ListTeamKeyNumeric => null
CLIP => (int) 9215260130
ListAgentDirectPhone => '315-426-6103'
CoBuyerAgentOfficePhone => null
VacancyAllowance => null
AssociationPhone => null
RoomType => 'Bedroom,Laundry,LivingRoom,Office,Den,EntryFoyer'
VirtualTourURLBranded => 'https://www.propertypanorama.com/instaview-tour/syr/S1427397'
CoListAgentFullName => null
CoListAgentKey => null
BelowGradeFinishedAreaUnits => null
CoListAgentMiddleName => null
CoListOfficeURL => null
RentControlYN => null
EntryLocation => null
SpaYN => null
SpaFeatures => null
CoListAgent3MiddleName => null
ShowingContactPhone => '315-559-9403'
BuyerAgentFirstName => 'Maureen'
DistanceToPlaceofWorshipUnits => null
ExistingLeaseType => null
BathroomsHalf => (int) 0
CoBuyerOfficeNationalAssociationId => null
LotSizeArea => (float) 0.3283
Sewer => 'Connected'
SyndicationRemarks => null
Model => null
BuyerAgentLastName => 'Dessein'
ListAgentStateLicense => '37SA1035476'
StreetName => 'Dewitt'
AboveGradeFinishedAreaSource => null
ListOfficeFax => null
AnchorsCoTenants => null
PatioAndPorchFeatures => 'Open,Porch'
NumberOfLots => null
ParkManagerPhone => null
ListTeamName => null
MainLevelBedrooms => (int) 1
CoListOffice2Key => null
CityRegion => 'Sedgwick'
NumberOfPartTimeEmployees => null
DistanceToBusUnits => null
Utilities => 'CableAvailable,SewerConnected,WaterConnected'
FireplaceFeatures => null
ListAgentNickname => null
WindowFeatures => 'ThermalWindows'
SpecialListingConditions => 'Standard'
NewConstructionYN => null
BuyerAgentAOR => 'Syracuse'
ParkName => null
NumberOfBuildings => null
GarageSpaces => (float) 0
OriginalListPrice => (float) 299900
AssociationFee2 => null
HoursDaysOfOperationDescription => null
AssociationFee3 => null
GreenEnergyEfficient => 'Appliances,Lighting,Windows'
CapRate => null
RentIncludes => null
StartShowingDate => null
DistanceToSchoolsUnits => null
CoListAgentNickname => null
BuyerOfficeKeyNumeric => (int) 1097280
CoListAgent3DirectPhone => null
UnitTypeType => null
VirtualTourURLUnbranded3 => null
AccessibilityFeatures => 'AccessibleBedroom,LowThresholdShower,AccessibleDoors'
VirtualTourURLUnbranded2 => null
FarmLandAreaSource => null
HighSchoolDistrict => 'Syracuse'
CoListOffice2Phone => null
BuildingFeatures => null
OriginalEntryTimestamp => '2022-08-13T18:13:09.000-00:00'
OwnershipType => null
SourceSystemKey => '1021252784'
BuyerAgentMlsId => 'desseima'
Ownership => null
Exclusions => null
CopyrightNotice => null
MobileDimUnits => null
ShowingContactName => null
CoBuyerAgentOfficePhoneExt => null
License3 => null
LotFeatures => 'HistoricDistrict,Other,NearPublicTransit,Rectangular,ResidentialLot,SeeRemarks'
PostalCode => '13203'
License1 => null
License2 => null
BuyerOfficeMlsId => 'BHCNY03'
DocumentsAvailable => null
DistanceToShoppingUnits => null
NumberOfUnitsTotal => (int) 0
BuyerOfficeName => 'Berkshire Hathaway CNY Realty'
AssociationFee => null
LeaseAmount => null
LotSizeSquareFeet => (float) 14300
DistanceToSewerUnits => null
CoBuyerAgentFullName => null
TenantPays => null
DistanceToShoppingComments => null
MiddleOrJuniorSchoolDistrict => 'Syracuse'
CoListAgent2MlsId => null
OriginatingSystemCoListAgent2MemberKey => null
BuyerOfficeNationalAssociationId => null
CoListOffice2AOR => null
Electric => 'CircuitBreakers'
ArchitecturalStyle => 'Colonial'
MobileHomeRemainsYN => null
NewTaxesExpense => null
VideosChangeTimestamp => null
CoBuyerOfficeURL => null
BuyerBrokerageCompensation => '3.0'
TaxStatusCurrent => null
UnparsedAddress => '135 Dewitt Street'
OpenParkingSpaces => null
CoListOfficePhone => null
CurrentPrice => (float) 240000
TransactionBrokerCompensationType => null
WoodedArea => null
LicensesExpense => null
BuyerOfficeEmail => 'danhartnett@email.com'
CoListAgentAOR => null
CoBuyerAgentFax => null
Media => [
(int) 0 => object(stdClass) {
OffMarketDate => '2022-09-17'
ResourceRecordKey => '1021252784'
ResourceName => 'Property'
OriginatingSystemMediaKey => '43692373'
PropertyType => 'Residential'
ListAgentKey => '2795711'
ShortDescription => null
OriginatingSystemName => 'NYS'
ImageWidth => null
HumanModifiedYN => false
Permission => null
MediaType => 'jpeg'
PropertySubTypeAdditional => null
ResourceRecordID => 'S1427397'
ModificationTimestamp => '2022-08-13T22:13:15.663-00:00'
ImageSizeDescription => '-1'
MediaStatus => '0'
Order => (int) 1
MediaURL => 'https://api-trestle.corelogic.com/trestle/Media/NYS/Property/PHOTO-jpeg/1021252784/1/MzYxNi8yMzc0LzIw/MjAvNTY0OC8xNzE0MDgxMjE2/ozxRXV6M658W6W1QIP_bTlvrv4Ya6H7Aoj1bDZw8g1A'
SourceSystemID => 'TRESTLE'
InternetEntireListingDisplayYN => true
OriginatingSystemID => null
MediaKeyNumeric => (int) 2002399005730
OriginatingSystemResourceRecordKey => '43691002'
SyndicateTo => 'Realtorcom'
ListingPermission => 'IDX'
ChangedByMemberKey => null
ImageHeight => null
OriginatingSystemSubName => 'NYS_S'
ListOfficeKey => '1099818'
MediaModificationTimestamp => '2022-08-13T22:13:15.663-00:00'
SourceSystemName => null
ListOfficeMlsId => 'RSAY01'
StandardStatus => 'Closed'
MediaKey => '2002399005730'
ResourceRecordKeyNumeric => (int) 1021252784
ChangedByMemberID => null
ChangedByMemberKeyNumeric => null
ClassName => null
ImageOf => null
MediaCategory => 'Photo'
MediaObjectID => 'SAM_5606.JPG'
SourceSystemMediaKey => '43692373'
MediaHTML => null
PropertySubType => 'SingleFamilyResidence'
PreferredPhotoYN => null
LongDescription => null
ListAOR => 'Syracuse'
MediaClassification => 'PHOTO'
X_MediaStream => null
PermissionPrivate => null
OriginatingSystemResourceRecordId => null
},
(int) 1 => object(stdClass) {
OffMarketDate => '2022-09-17'
ResourceRecordKey => '1021252784'
ResourceName => 'Property'
OriginatingSystemMediaKey => '43692376'
PropertyType => 'Residential'
ListAgentKey => '2795711'
ShortDescription => null
OriginatingSystemName => 'NYS'
ImageWidth => null
HumanModifiedYN => false
Permission => null
MediaType => 'jpeg'
PropertySubTypeAdditional => null
ResourceRecordID => 'S1427397'
ModificationTimestamp => '2022-08-13T22:13:15.663-00:00'
ImageSizeDescription => '-1'
MediaStatus => '0'
Order => (int) 2
MediaURL => 'https://api-trestle.corelogic.com/trestle/Media/NYS/Property/PHOTO-jpeg/1021252784/2/MzYxNi8yMzc0LzIw/MjAvNTY0OC8xNzE0MDgxMjE2/5k1Wd6d3Np65lR-lJX-qaI2wuQsbdIHp04BFNJ2Is_E'
SourceSystemID => 'TRESTLE'
InternetEntireListingDisplayYN => true
OriginatingSystemID => null
MediaKeyNumeric => (int) 2002399005871
OriginatingSystemResourceRecordKey => '43691002'
SyndicateTo => 'Realtorcom'
ListingPermission => 'IDX'
ChangedByMemberKey => null
ImageHeight => null
OriginatingSystemSubName => 'NYS_S'
ListOfficeKey => '1099818'
MediaModificationTimestamp => '2022-08-13T22:13:15.663-00:00'
SourceSystemName => null
ListOfficeMlsId => 'RSAY01'
StandardStatus => 'Closed'
MediaKey => '2002399005871'
ResourceRecordKeyNumeric => (int) 1021252784
ChangedByMemberID => null
ChangedByMemberKeyNumeric => null
ClassName => null
ImageOf => null
MediaCategory => 'Photo'
MediaObjectID => 'SAM_5615.JPG'
SourceSystemMediaKey => '43692376'
MediaHTML => null
PropertySubType => 'SingleFamilyResidence'
PreferredPhotoYN => null
LongDescription => null
ListAOR => 'Syracuse'
MediaClassification => 'PHOTO'
X_MediaStream => null
PermissionPrivate => null
OriginatingSystemResourceRecordId => null
},
(int) 2 => object(stdClass) {
OffMarketDate => '2022-09-17'
ResourceRecordKey => '1021252784'
ResourceName => 'Property'
OriginatingSystemMediaKey => '43692369'
PropertyType => 'Residential'
ListAgentKey => '2795711'
ShortDescription => null
OriginatingSystemName => 'NYS'
ImageWidth => null
HumanModifiedYN => false
Permission => null
MediaType => 'jpeg'
PropertySubTypeAdditional => null
ResourceRecordID => 'S1427397'
ModificationTimestamp => '2022-08-13T22:13:15.663-00:00'
ImageSizeDescription => '-1'
MediaStatus => '0'
Order => (int) 3
MediaURL => 'https://api-trestle.corelogic.com/trestle/Media/NYS/Property/PHOTO-jpeg/1021252784/3/MzYxNi8yMzc0LzIw/MjAvNTY0OC8xNzE0MDgxMjE2/O3QCQzhxQ8ADQwsXTM4q215xmOmcp17t3IOZqfxzEj8'
SourceSystemID => 'TRESTLE'
InternetEntireListingDisplayYN => true
OriginatingSystemID => null
MediaKeyNumeric => (int) 2002399005726
OriginatingSystemResourceRecordKey => '43691002'
SyndicateTo => 'Realtorcom'
ListingPermission => 'IDX'
ChangedByMemberKey => null
ImageHeight => null
OriginatingSystemSubName => 'NYS_S'
ListOfficeKey => '1099818'
MediaModificationTimestamp => '2022-08-13T22:13:15.663-00:00'
SourceSystemName => null
ListOfficeMlsId => 'RSAY01'
StandardStatus => 'Closed'
MediaKey => '2002399005726'
ResourceRecordKeyNumeric => (int) 1021252784
ChangedByMemberID => null
ChangedByMemberKeyNumeric => null
ClassName => null
ImageOf => null
MediaCategory => 'Photo'
MediaObjectID => 'SAM_5592.JPG'
SourceSystemMediaKey => '43692369'
MediaHTML => null
PropertySubType => 'SingleFamilyResidence'
PreferredPhotoYN => null
LongDescription => null
ListAOR => 'Syracuse'
MediaClassification => 'PHOTO'
X_MediaStream => null
PermissionPrivate => null
OriginatingSystemResourceRecordId => null
},
(int) 3 => object(stdClass) {
OffMarketDate => '2022-09-17'
ResourceRecordKey => '1021252784'
ResourceName => 'Property'
OriginatingSystemMediaKey => '43692371'
PropertyType => 'Residential'
ListAgentKey => '2795711'
ShortDescription => null
OriginatingSystemName => 'NYS'
ImageWidth => null
HumanModifiedYN => false
Permission => null
MediaType => 'jpeg'
PropertySubTypeAdditional => null
ResourceRecordID => 'S1427397'
ModificationTimestamp => '2022-08-13T22:13:15.663-00:00'
ImageSizeDescription => '-1'
MediaStatus => '0'
Order => (int) 4
MediaURL => 'https://api-trestle.corelogic.com/trestle/Media/NYS/Property/PHOTO-jpeg/1021252784/4/MzYxNi8yMzc0LzIw/MjAvNTY0OC8xNzE0MDgxMjE2/-q03N0o9Dfk4ppDYL62BQWdovQ24y66mxJkea1qgoaQ'
SourceSystemID => 'TRESTLE'
InternetEntireListingDisplayYN => true
OriginatingSystemID => null
MediaKeyNumeric => (int) 2002399005728
OriginatingSystemResourceRecordKey => '43691002'
SyndicateTo => 'Realtorcom'
ListingPermission => 'IDX'
ChangedByMemberKey => null
ImageHeight => null
OriginatingSystemSubName => 'NYS_S'
ListOfficeKey => '1099818'
MediaModificationTimestamp => '2022-08-13T22:13:15.663-00:00'
SourceSystemName => null
ListOfficeMlsId => 'RSAY01'
StandardStatus => 'Closed'
MediaKey => '2002399005728'
ResourceRecordKeyNumeric => (int) 1021252784
ChangedByMemberID => null
ChangedByMemberKeyNumeric => null
ClassName => null
ImageOf => null
MediaCategory => 'Photo'
MediaObjectID => 'SAM_5602.JPG'
SourceSystemMediaKey => '43692371'
MediaHTML => null
PropertySubType => 'SingleFamilyResidence'
PreferredPhotoYN => null
LongDescription => null
ListAOR => 'Syracuse'
MediaClassification => 'PHOTO'
X_MediaStream => null
PermissionPrivate => null
OriginatingSystemResourceRecordId => null
},
(int) 4 => object(stdClass) {
OffMarketDate => '2022-09-17'
ResourceRecordKey => '1021252784'
ResourceName => 'Property'
OriginatingSystemMediaKey => '43692372'
PropertyType => 'Residential'
ListAgentKey => '2795711'
ShortDescription => null
OriginatingSystemName => 'NYS'
ImageWidth => null
HumanModifiedYN => false
Permission => null
MediaType => 'jpeg'
PropertySubTypeAdditional => null
ResourceRecordID => 'S1427397'
ModificationTimestamp => '2022-08-13T22:13:15.663-00:00'
ImageSizeDescription => '-1'
MediaStatus => '0'
Order => (int) 5
MediaURL => 'https://api-trestle.corelogic.com/trestle/Media/NYS/Property/PHOTO-jpeg/1021252784/5/MzYxNi8yMzc0LzIw/MjAvNTY0OC8xNzE0MDgxMjE2/hoXxgWd2mZXWTXpETTj8gBCtHmW9AiuRL0eRa9XNOL4'
SourceSystemID => 'TRESTLE'
InternetEntireListingDisplayYN => true
OriginatingSystemID => null
MediaKeyNumeric => (int) 2002399005729
OriginatingSystemResourceRecordKey => '43691002'
SyndicateTo => 'Realtorcom'
ListingPermission => 'IDX'
ChangedByMemberKey => null
ImageHeight => null
OriginatingSystemSubName => 'NYS_S'
ListOfficeKey => '1099818'
MediaModificationTimestamp => '2022-08-13T22:13:15.663-00:00'
SourceSystemName => null
ListOfficeMlsId => 'RSAY01'
StandardStatus => 'Closed'
MediaKey => '2002399005729'
ResourceRecordKeyNumeric => (int) 1021252784
ChangedByMemberID => null
ChangedByMemberKeyNumeric => null
ClassName => null
ImageOf => null
MediaCategory => 'Photo'
MediaObjectID => 'SAM_5605.JPG'
SourceSystemMediaKey => '43692372'
MediaHTML => null
PropertySubType => 'SingleFamilyResidence'
PreferredPhotoYN => null
LongDescription => null
ListAOR => 'Syracuse'
MediaClassification => 'PHOTO'
X_MediaStream => null
PermissionPrivate => null
OriginatingSystemResourceRecordId => null
},
(int) 5 => object(stdClass) {
OffMarketDate => '2022-09-17'
ResourceRecordKey => '1021252784'
ResourceName => 'Property'
OriginatingSystemMediaKey => '43692375'
PropertyType => 'Residential'
ListAgentKey => '2795711'
ShortDescription => null
OriginatingSystemName => 'NYS'
ImageWidth => null
HumanModifiedYN => false
Permission => null
MediaType => 'jpeg'
PropertySubTypeAdditional => null
ResourceRecordID => 'S1427397'
ModificationTimestamp => '2022-08-13T22:13:15.663-00:00'
ImageSizeDescription => '-1'
MediaStatus => '0'
Order => (int) 6
MediaURL => 'https://api-trestle.corelogic.com/trestle/Media/NYS/Property/PHOTO-jpeg/1021252784/6/MzYxNi8yMzc0LzIw/MjAvNTY0OC8xNzE0MDgxMjE2/2wdEZIaGdXumnbcLgWJiKI7qJZROvQ84qi0I3RuM3ps'
SourceSystemID => 'TRESTLE'
InternetEntireListingDisplayYN => true
OriginatingSystemID => null
MediaKeyNumeric => (int) 2002399005732
OriginatingSystemResourceRecordKey => '43691002'
SyndicateTo => 'Realtorcom'
ListingPermission => 'IDX'
ChangedByMemberKey => null
ImageHeight => null
OriginatingSystemSubName => 'NYS_S'
ListOfficeKey => '1099818'
MediaModificationTimestamp => '2022-08-13T22:13:15.663-00:00'
SourceSystemName => null
ListOfficeMlsId => 'RSAY01'
StandardStatus => 'Closed'
MediaKey => '2002399005732'
ResourceRecordKeyNumeric => (int) 1021252784
ChangedByMemberID => null
ChangedByMemberKeyNumeric => null
ClassName => null
ImageOf => null
MediaCategory => 'Photo'
MediaObjectID => 'SAM_5614.JPG'
SourceSystemMediaKey => '43692375'
MediaHTML => null
PropertySubType => 'SingleFamilyResidence'
PreferredPhotoYN => null
LongDescription => null
ListAOR => 'Syracuse'
MediaClassification => 'PHOTO'
X_MediaStream => null
PermissionPrivate => null
OriginatingSystemResourceRecordId => null
},
(int) 6 => object(stdClass) {
OffMarketDate => '2022-09-17'
ResourceRecordKey => '1021252784'
ResourceName => 'Property'
OriginatingSystemMediaKey => '43692374'
PropertyType => 'Residential'
ListAgentKey => '2795711'
ShortDescription => null
OriginatingSystemName => 'NYS'
ImageWidth => null
HumanModifiedYN => false
Permission => null
MediaType => 'jpeg'
PropertySubTypeAdditional => null
ResourceRecordID => 'S1427397'
ModificationTimestamp => '2022-08-13T22:13:15.663-00:00'
ImageSizeDescription => '-1'
MediaStatus => '0'
Order => (int) 7
MediaURL => 'https://api-trestle.corelogic.com/trestle/Media/NYS/Property/PHOTO-jpeg/1021252784/7/MzYxNi8yMzc0LzIw/MjAvNTY0OC8xNzE0MDgxMjE2/kjGuwcplK_vr8vFRr0slMgzkzIt9skNCobWEesDIQdA'
SourceSystemID => 'TRESTLE'
InternetEntireListingDisplayYN => true
OriginatingSystemID => null
MediaKeyNumeric => (int) 2002399005731
OriginatingSystemResourceRecordKey => '43691002'
SyndicateTo => 'Realtorcom'
ListingPermission => 'IDX'
ChangedByMemberKey => null
ImageHeight => null
OriginatingSystemSubName => 'NYS_S'
ListOfficeKey => '1099818'
MediaModificationTimestamp => '2022-08-13T22:13:15.663-00:00'
SourceSystemName => null
ListOfficeMlsId => 'RSAY01'
StandardStatus => 'Closed'
MediaKey => '2002399005731'
ResourceRecordKeyNumeric => (int) 1021252784
ChangedByMemberID => null
ChangedByMemberKeyNumeric => null
ClassName => null
ImageOf => null
MediaCategory => 'Photo'
MediaObjectID => 'SAM_5612.JPG'
SourceSystemMediaKey => '43692374'
MediaHTML => null
PropertySubType => 'SingleFamilyResidence'
PreferredPhotoYN => null
LongDescription => null
ListAOR => 'Syracuse'
MediaClassification => 'PHOTO'
X_MediaStream => null
PermissionPrivate => null
OriginatingSystemResourceRecordId => null
},
(int) 7 => object(stdClass) {
OffMarketDate => '2022-09-17'
ResourceRecordKey => '1021252784'
ResourceName => 'Property'
OriginatingSystemMediaKey => '43692385'
PropertyType => 'Residential'
ListAgentKey => '2795711'
ShortDescription => null
OriginatingSystemName => 'NYS'
ImageWidth => null
HumanModifiedYN => false
Permission => null
MediaType => 'jpeg'
PropertySubTypeAdditional => null
ResourceRecordID => 'S1427397'
ModificationTimestamp => '2022-08-13T22:13:15.663-00:00'
ImageSizeDescription => '-1'
MediaStatus => '0'
Order => (int) 8
MediaURL => 'https://api-trestle.corelogic.com/trestle/Media/NYS/Property/PHOTO-jpeg/1021252784/8/MzYxNi8yMzc0LzIw/MjAvNTY0OC8xNzE0MDgxMjE2/LBZtjWrfgNjBqPiBZQTJeTKPPrbbZKEbIUizfcmU3_E'
SourceSystemID => 'TRESTLE'
InternetEntireListingDisplayYN => true
OriginatingSystemID => null
MediaKeyNumeric => (int) 2002399005879
OriginatingSystemResourceRecordKey => '43691002'
SyndicateTo => 'Realtorcom'
ListingPermission => 'IDX'
ChangedByMemberKey => null
ImageHeight => null
OriginatingSystemSubName => 'NYS_S'
ListOfficeKey => '1099818'
MediaModificationTimestamp => '2022-08-13T22:13:15.663-00:00'
SourceSystemName => null
ListOfficeMlsId => 'RSAY01'
StandardStatus => 'Closed'
MediaKey => '2002399005879'
ResourceRecordKeyNumeric => (int) 1021252784
ChangedByMemberID => null
ChangedByMemberKeyNumeric => null
ClassName => null
ImageOf => null
MediaCategory => 'Photo'
MediaObjectID => 'SAM_5630.JPG'
SourceSystemMediaKey => '43692385'
MediaHTML => null
PropertySubType => 'SingleFamilyResidence'
PreferredPhotoYN => null
LongDescription => null
ListAOR => 'Syracuse'
MediaClassification => 'PHOTO'
X_MediaStream => null
PermissionPrivate => null
OriginatingSystemResourceRecordId => null
},
(int) 8 => object(stdClass) {
OffMarketDate => '2022-09-17'
ResourceRecordKey => '1021252784'
ResourceName => 'Property'
OriginatingSystemMediaKey => '43692387'
PropertyType => 'Residential'
ListAgentKey => '2795711'
ShortDescription => null
OriginatingSystemName => 'NYS'
ImageWidth => null
HumanModifiedYN => false
Permission => null
MediaType => 'jpeg'
PropertySubTypeAdditional => null
ResourceRecordID => 'S1427397'
ModificationTimestamp => '2022-08-13T22:13:15.663-00:00'
ImageSizeDescription => '-1'
MediaStatus => '0'
Order => (int) 9
MediaURL => 'https://api-trestle.corelogic.com/trestle/Media/NYS/Property/PHOTO-jpeg/1021252784/9/MzYxNi8yMzc0LzIw/MjAvNTY0OC8xNzE0MDgxMjE2/l3pl6CoGKnp72VYGiyAkqldrapMIlttLMiOUEw4iebY'
SourceSystemID => 'TRESTLE'
InternetEntireListingDisplayYN => true
OriginatingSystemID => null
MediaKeyNumeric => (int) 2002399005881
OriginatingSystemResourceRecordKey => '43691002'
SyndicateTo => 'Realtorcom'
ListingPermission => 'IDX'
ChangedByMemberKey => null
ImageHeight => null
OriginatingSystemSubName => 'NYS_S'
ListOfficeKey => '1099818'
MediaModificationTimestamp => '2022-08-13T22:13:15.663-00:00'
SourceSystemName => null
ListOfficeMlsId => 'RSAY01'
StandardStatus => 'Closed'
MediaKey => '2002399005881'
ResourceRecordKeyNumeric => (int) 1021252784
ChangedByMemberID => null
ChangedByMemberKeyNumeric => null
ClassName => null
ImageOf => null
MediaCategory => 'Photo'
MediaObjectID => 'SAM_5633.JPG'
SourceSystemMediaKey => '43692387'
MediaHTML => null
PropertySubType => 'SingleFamilyResidence'
PreferredPhotoYN => null
LongDescription => null
ListAOR => 'Syracuse'
MediaClassification => 'PHOTO'
X_MediaStream => null
PermissionPrivate => null
OriginatingSystemResourceRecordId => null
},
(int) 9 => object(stdClass) {
OffMarketDate => '2022-09-17'
ResourceRecordKey => '1021252784'
ResourceName => 'Property'
OriginatingSystemMediaKey => '43692389'
PropertyType => 'Residential'
ListAgentKey => '2795711'
ShortDescription => null
OriginatingSystemName => 'NYS'
ImageWidth => null
HumanModifiedYN => false
Permission => null
MediaType => 'jpeg'
PropertySubTypeAdditional => null
ResourceRecordID => 'S1427397'
ModificationTimestamp => '2022-08-13T22:13:15.663-00:00'
ImageSizeDescription => '-1'
MediaStatus => '0'
Order => (int) 10
MediaURL => 'https://api-trestle.corelogic.com/trestle/Media/NYS/Property/PHOTO-jpeg/1021252784/10/MzYxNi8yMzc0LzIw/MjAvNTY0OC8xNzE0MDgxMjE2/PkiWfv7aD7R904cH7U25YBv9iPiIhCaDKQJXJqEbbyI'
SourceSystemID => 'TRESTLE'
InternetEntireListingDisplayYN => true
OriginatingSystemID => null
MediaKeyNumeric => (int) 2002399005883
OriginatingSystemResourceRecordKey => '43691002'
SyndicateTo => 'Realtorcom'
ListingPermission => 'IDX'
ChangedByMemberKey => null
ImageHeight => null
OriginatingSystemSubName => 'NYS_S'
ListOfficeKey => '1099818'
MediaModificationTimestamp => '2022-08-13T22:13:15.663-00:00'
SourceSystemName => null
ListOfficeMlsId => 'RSAY01'
StandardStatus => 'Closed'
MediaKey => '2002399005883'
ResourceRecordKeyNumeric => (int) 1021252784
ChangedByMemberID => null
ChangedByMemberKeyNumeric => null
ClassName => null
ImageOf => null
MediaCategory => 'Photo'
MediaObjectID => 'SAM_5637.JPG'
SourceSystemMediaKey => '43692389'
MediaHTML => null
PropertySubType => 'SingleFamilyResidence'
PreferredPhotoYN => null
LongDescription => null
ListAOR => 'Syracuse'
MediaClassification => 'PHOTO'
X_MediaStream => null
PermissionPrivate => null
OriginatingSystemResourceRecordId => null
},
(int) 10 => object(stdClass) {
OffMarketDate => '2022-09-17'
ResourceRecordKey => '1021252784'
ResourceName => 'Property'
OriginatingSystemMediaKey => '43692390'
PropertyType => 'Residential'
ListAgentKey => '2795711'
ShortDescription => null
OriginatingSystemName => 'NYS'
ImageWidth => null
HumanModifiedYN => false
Permission => null
MediaType => 'jpeg'
PropertySubTypeAdditional => null
ResourceRecordID => 'S1427397'
ModificationTimestamp => '2022-08-13T22:13:15.663-00:00'
ImageSizeDescription => '-1'
MediaStatus => '0'
Order => (int) 11
MediaURL => 'https://api-trestle.corelogic.com/trestle/Media/NYS/Property/PHOTO-jpeg/1021252784/11/MzYxNi8yMzc0LzIw/MjAvNTY0OC8xNzE0MDgxMjE2/mnTh3JtXVwY8x_lU8s0puHoYxdMN9T1xJ3ek8klbCKU'
SourceSystemID => 'TRESTLE'
InternetEntireListingDisplayYN => true
OriginatingSystemID => null
MediaKeyNumeric => (int) 2002399005884
OriginatingSystemResourceRecordKey => '43691002'
SyndicateTo => 'Realtorcom'
ListingPermission => 'IDX'
ChangedByMemberKey => null
ImageHeight => null
OriginatingSystemSubName => 'NYS_S'
ListOfficeKey => '1099818'
MediaModificationTimestamp => '2022-08-13T22:13:15.663-00:00'
SourceSystemName => null
ListOfficeMlsId => 'RSAY01'
StandardStatus => 'Closed'
MediaKey => '2002399005884'
ResourceRecordKeyNumeric => (int) 1021252784
ChangedByMemberID => null
ChangedByMemberKeyNumeric => null
ClassName => null
ImageOf => null
MediaCategory => 'Photo'
MediaObjectID => 'SAM_5639.JPG'
SourceSystemMediaKey => '43692390'
MediaHTML => null
PropertySubType => 'SingleFamilyResidence'
PreferredPhotoYN => null
LongDescription => null
ListAOR => 'Syracuse'
MediaClassification => 'PHOTO'
X_MediaStream => null
PermissionPrivate => null
OriginatingSystemResourceRecordId => null
},
(int) 11 => object(stdClass) {
OffMarketDate => '2022-09-17'
ResourceRecordKey => '1021252784'
ResourceName => 'Property'
OriginatingSystemMediaKey => '43692391'
PropertyType => 'Residential'
ListAgentKey => '2795711'
ShortDescription => null
OriginatingSystemName => 'NYS'
ImageWidth => null
HumanModifiedYN => false
Permission => null
MediaType => 'jpeg'
PropertySubTypeAdditional => null
ResourceRecordID => 'S1427397'
ModificationTimestamp => '2022-08-13T22:13:15.663-00:00'
ImageSizeDescription => '-1'
MediaStatus => '0'
Order => (int) 12
MediaURL => 'https://api-trestle.corelogic.com/trestle/Media/NYS/Property/PHOTO-jpeg/1021252784/12/MzYxNi8yMzc0LzIw/MjAvNTY0OC8xNzE0MDgxMjE2/l599Ac7Wggk66kfhSGTUJTcZWO7nSD8_CsIcN7DB4h0'
SourceSystemID => 'TRESTLE'
InternetEntireListingDisplayYN => true
OriginatingSystemID => null
MediaKeyNumeric => (int) 2002399005885
OriginatingSystemResourceRecordKey => '43691002'
SyndicateTo => 'Realtorcom'
ListingPermission => 'IDX'
ChangedByMemberKey => null
ImageHeight => null
OriginatingSystemSubName => 'NYS_S'
ListOfficeKey => '1099818'
MediaModificationTimestamp => '2022-08-13T22:13:15.663-00:00'
SourceSystemName => null
ListOfficeMlsId => 'RSAY01'
StandardStatus => 'Closed'
MediaKey => '2002399005885'
ResourceRecordKeyNumeric => (int) 1021252784
ChangedByMemberID => null
ChangedByMemberKeyNumeric => null
ClassName => null
ImageOf => null
MediaCategory => 'Photo'
MediaObjectID => 'SAM_5640.JPG'
SourceSystemMediaKey => '43692391'
MediaHTML => null
PropertySubType => 'SingleFamilyResidence'
PreferredPhotoYN => null
LongDescription => null
ListAOR => 'Syracuse'
MediaClassification => 'PHOTO'
X_MediaStream => null
PermissionPrivate => null
OriginatingSystemResourceRecordId => null
},
(int) 12 => object(stdClass) {
OffMarketDate => '2022-09-17'
ResourceRecordKey => '1021252784'
ResourceName => 'Property'
OriginatingSystemMediaKey => '43692632'
PropertyType => 'Residential'
ListAgentKey => '2795711'
ShortDescription => null
OriginatingSystemName => 'NYS'
ImageWidth => null
HumanModifiedYN => false
Permission => null
MediaType => 'jpeg'
PropertySubTypeAdditional => null
ResourceRecordID => 'S1427397'
ModificationTimestamp => '2022-08-13T22:13:15.663-00:00'
ImageSizeDescription => '-1'
MediaStatus => '0'
Order => (int) 13
MediaURL => 'https://api-trestle.corelogic.com/trestle/Media/NYS/Property/PHOTO-jpeg/1021252784/13/MzYxNi8yMzc0LzIw/MjAvNTY0OC8xNzE0MDgxMjE2/5JI41gB0O-KLj1oAXihQPJ2YJZ05ta9RdpqLkSdPqlY'
SourceSystemID => 'TRESTLE'
InternetEntireListingDisplayYN => true
OriginatingSystemID => null
MediaKeyNumeric => (int) 2002399025516
OriginatingSystemResourceRecordKey => '43691002'
SyndicateTo => 'Realtorcom'
ListingPermission => 'IDX'
ChangedByMemberKey => null
ImageHeight => null
OriginatingSystemSubName => 'NYS_S'
ListOfficeKey => '1099818'
MediaModificationTimestamp => '2022-08-13T22:13:15.663-00:00'
SourceSystemName => null
ListOfficeMlsId => 'RSAY01'
StandardStatus => 'Closed'
MediaKey => '2002399025516'
ResourceRecordKeyNumeric => (int) 1021252784
ChangedByMemberID => null
ChangedByMemberKeyNumeric => null
ClassName => null
ImageOf => null
MediaCategory => 'Photo'
MediaObjectID => 'SAM_5641.JPG'
SourceSystemMediaKey => '43692632'
MediaHTML => null
PropertySubType => 'SingleFamilyResidence'
PreferredPhotoYN => null
LongDescription => null
ListAOR => 'Syracuse'
MediaClassification => 'PHOTO'
X_MediaStream => null
PermissionPrivate => null
OriginatingSystemResourceRecordId => null
},
(int) 13 => object(stdClass) {
OffMarketDate => '2022-09-17'
ResourceRecordKey => '1021252784'
ResourceName => 'Property'
OriginatingSystemMediaKey => '43692453'
PropertyType => 'Residential'
ListAgentKey => '2795711'
ShortDescription => null
OriginatingSystemName => 'NYS'
ImageWidth => null
HumanModifiedYN => false
Permission => null
MediaType => 'jpeg'
PropertySubTypeAdditional => null
ResourceRecordID => 'S1427397'
ModificationTimestamp => '2022-08-13T22:13:15.663-00:00'
ImageSizeDescription => '-1'
MediaStatus => '0'
Order => (int) 14
MediaURL => 'https://api-trestle.corelogic.com/trestle/Media/NYS/Property/PHOTO-jpeg/1021252784/14/MzYxNi8yMzc0LzIw/MjAvNTY0OC8xNzE0MDgxMjE2/azMhGaquH9OsJAyRBBYNivWDjWa2xrtYnV5wUoihGCQ'
SourceSystemID => 'TRESTLE'
InternetEntireListingDisplayYN => true
OriginatingSystemID => null
MediaKeyNumeric => (int) 2002399012038
OriginatingSystemResourceRecordKey => '43691002'
SyndicateTo => 'Realtorcom'
ListingPermission => 'IDX'
ChangedByMemberKey => null
ImageHeight => null
OriginatingSystemSubName => 'NYS_S'
ListOfficeKey => '1099818'
MediaModificationTimestamp => '2022-08-13T22:13:15.663-00:00'
SourceSystemName => null
ListOfficeMlsId => 'RSAY01'
StandardStatus => 'Closed'
MediaKey => '2002399012038'
ResourceRecordKeyNumeric => (int) 1021252784
ChangedByMemberID => null
ChangedByMemberKeyNumeric => null
ClassName => null
ImageOf => null
MediaCategory => 'Photo'
MediaObjectID => 'SAM_5645.JPG'
SourceSystemMediaKey => '43692453'
MediaHTML => null
PropertySubType => 'SingleFamilyResidence'
PreferredPhotoYN => null
LongDescription => null
ListAOR => 'Syracuse'
MediaClassification => 'PHOTO'
X_MediaStream => null
PermissionPrivate => null
OriginatingSystemResourceRecordId => null
},
(int) 14 => object(stdClass) {
OffMarketDate => '2022-09-17'
ResourceRecordKey => '1021252784'
ResourceName => 'Property'
OriginatingSystemMediaKey => '43692454'
PropertyType => 'Residential'
ListAgentKey => '2795711'
ShortDescription => null
OriginatingSystemName => 'NYS'
ImageWidth => null
HumanModifiedYN => false
Permission => null
MediaType => 'jpeg'
PropertySubTypeAdditional => null
ResourceRecordID => 'S1427397'
ModificationTimestamp => '2022-08-13T22:13:15.663-00:00'
ImageSizeDescription => '-1'
MediaStatus => '0'
Order => (int) 15
MediaURL => 'https://api-trestle.corelogic.com/trestle/Media/NYS/Property/PHOTO-jpeg/1021252784/15/MzYxNi8yMzc0LzIw/MjAvNTY0OC8xNzE0MDgxMjE2/H0PDNVYqwXGGOcgAWql0-GrgPbP7ERLBhpg_SeZAJa4'
SourceSystemID => 'TRESTLE'
InternetEntireListingDisplayYN => true
OriginatingSystemID => null
MediaKeyNumeric => (int) 2002399012039
OriginatingSystemResourceRecordKey => '43691002'
SyndicateTo => 'Realtorcom'
ListingPermission => 'IDX'
ChangedByMemberKey => null
ImageHeight => null
OriginatingSystemSubName => 'NYS_S'
ListOfficeKey => '1099818'
MediaModificationTimestamp => '2022-08-13T22:13:15.663-00:00'
SourceSystemName => null
ListOfficeMlsId => 'RSAY01'
StandardStatus => 'Closed'
MediaKey => '2002399012039'
ResourceRecordKeyNumeric => (int) 1021252784
ChangedByMemberID => null
ChangedByMemberKeyNumeric => null
ClassName => null
ImageOf => null
MediaCategory => 'Photo'
MediaObjectID => 'SAM_5646.JPG'
SourceSystemMediaKey => '43692454'
MediaHTML => null
PropertySubType => 'SingleFamilyResidence'
PreferredPhotoYN => null
LongDescription => null
ListAOR => 'Syracuse'
MediaClassification => 'PHOTO'
X_MediaStream => null
PermissionPrivate => null
OriginatingSystemResourceRecordId => null
},
(int) 15 => object(stdClass) {
OffMarketDate => '2022-09-17'
ResourceRecordKey => '1021252784'
ResourceName => 'Property'
OriginatingSystemMediaKey => '43692455'
PropertyType => 'Residential'
ListAgentKey => '2795711'
ShortDescription => null
OriginatingSystemName => 'NYS'
ImageWidth => null
HumanModifiedYN => false
Permission => null
MediaType => 'jpeg'
PropertySubTypeAdditional => null
ResourceRecordID => 'S1427397'
ModificationTimestamp => '2022-08-13T22:13:15.663-00:00'
ImageSizeDescription => '-1'
MediaStatus => '0'
Order => (int) 16
MediaURL => 'https://api-trestle.corelogic.com/trestle/Media/NYS/Property/PHOTO-jpeg/1021252784/16/MzYxNi8yMzc0LzIw/MjAvNTY0OC8xNzE0MDgxMjE2/i6c72m3UdVBwEBYg8o8DILDJl58JIedwcDgEHXqhusE'
SourceSystemID => 'TRESTLE'
InternetEntireListingDisplayYN => true
OriginatingSystemID => null
MediaKeyNumeric => (int) 2002399012040
OriginatingSystemResourceRecordKey => '43691002'
SyndicateTo => 'Realtorcom'
ListingPermission => 'IDX'
ChangedByMemberKey => null
ImageHeight => null
OriginatingSystemSubName => 'NYS_S'
ListOfficeKey => '1099818'
MediaModificationTimestamp => '2022-08-13T22:13:15.663-00:00'
SourceSystemName => null
ListOfficeMlsId => 'RSAY01'
StandardStatus => 'Closed'
MediaKey => '2002399012040'
ResourceRecordKeyNumeric => (int) 1021252784
ChangedByMemberID => null
ChangedByMemberKeyNumeric => null
ClassName => null
ImageOf => null
MediaCategory => 'Photo'
MediaObjectID => 'SAM_5647.JPG'
SourceSystemMediaKey => '43692455'
MediaHTML => null
PropertySubType => 'SingleFamilyResidence'
PreferredPhotoYN => null
LongDescription => null
ListAOR => 'Syracuse'
MediaClassification => 'PHOTO'
X_MediaStream => null
PermissionPrivate => null
OriginatingSystemResourceRecordId => null
},
(int) 16 => object(stdClass) {
OffMarketDate => '2022-09-17'
ResourceRecordKey => '1021252784'
ResourceName => 'Property'
OriginatingSystemMediaKey => '43692507'
PropertyType => 'Residential'
ListAgentKey => '2795711'
ShortDescription => null
OriginatingSystemName => 'NYS'
ImageWidth => null
HumanModifiedYN => false
Permission => null
MediaType => 'jpeg'
PropertySubTypeAdditional => null
ResourceRecordID => 'S1427397'
ModificationTimestamp => '2022-08-13T22:13:15.663-00:00'
ImageSizeDescription => '-1'
MediaStatus => '0'
Order => (int) 17
MediaURL => 'https://api-trestle.corelogic.com/trestle/Media/NYS/Property/PHOTO-jpeg/1021252784/17/MzYxNi8yMzc0LzIw/MjAvNTY0OC8xNzE0MDgxMjE2/kJyg1gppi5z7PMQyHu2h8dBaNAnkZapkbKbkFoAikDw'
SourceSystemID => 'TRESTLE'
InternetEntireListingDisplayYN => true
OriginatingSystemID => null
MediaKeyNumeric => (int) 2002399018427
OriginatingSystemResourceRecordKey => '43691002'
SyndicateTo => 'Realtorcom'
ListingPermission => 'IDX'
ChangedByMemberKey => null
ImageHeight => null
OriginatingSystemSubName => 'NYS_S'
ListOfficeKey => '1099818'
MediaModificationTimestamp => '2022-08-13T22:13:15.663-00:00'
SourceSystemName => null
ListOfficeMlsId => 'RSAY01'
StandardStatus => 'Closed'
MediaKey => '2002399018427'
ResourceRecordKeyNumeric => (int) 1021252784
ChangedByMemberID => null
ChangedByMemberKeyNumeric => null
ClassName => null
ImageOf => null
MediaCategory => 'Photo'
MediaObjectID => 'SAM_5670.JPG'
SourceSystemMediaKey => '43692507'
MediaHTML => null
PropertySubType => 'SingleFamilyResidence'
PreferredPhotoYN => null
LongDescription => null
ListAOR => 'Syracuse'
MediaClassification => 'PHOTO'
X_MediaStream => null
PermissionPrivate => null
OriginatingSystemResourceRecordId => null
},
(int) 17 => object(stdClass) {
OffMarketDate => '2022-09-17'
ResourceRecordKey => '1021252784'
ResourceName => 'Property'
OriginatingSystemMediaKey => '43692456'
PropertyType => 'Residential'
ListAgentKey => '2795711'
ShortDescription => null
OriginatingSystemName => 'NYS'
ImageWidth => null
HumanModifiedYN => false
Permission => null
MediaType => 'jpeg'
PropertySubTypeAdditional => null
ResourceRecordID => 'S1427397'
ModificationTimestamp => '2022-08-13T22:13:15.663-00:00'
ImageSizeDescription => '-1'
MediaStatus => '0'
Order => (int) 18
MediaURL => 'https://api-trestle.corelogic.com/trestle/Media/NYS/Property/PHOTO-jpeg/1021252784/18/MzYxNi8yMzc0LzIw/MjAvNTY0OC8xNzE0MDgxMjE2/QqfTqaXkFsRSRAqgb41o2GjKUgGYq3rfK-1yd2GJnvs'
SourceSystemID => 'TRESTLE'
InternetEntireListingDisplayYN => true
OriginatingSystemID => null
MediaKeyNumeric => (int) 2002399012041
OriginatingSystemResourceRecordKey => '43691002'
SyndicateTo => 'Realtorcom'
ListingPermission => 'IDX'
ChangedByMemberKey => null
ImageHeight => null
OriginatingSystemSubName => 'NYS_S'
ListOfficeKey => '1099818'
MediaModificationTimestamp => '2022-08-13T22:13:15.663-00:00'
SourceSystemName => null
ListOfficeMlsId => 'RSAY01'
StandardStatus => 'Closed'
MediaKey => '2002399012041'
ResourceRecordKeyNumeric => (int) 1021252784
ChangedByMemberID => null
ChangedByMemberKeyNumeric => null
ClassName => null
ImageOf => null
MediaCategory => 'Photo'
MediaObjectID => 'SAM_5650.JPG'
SourceSystemMediaKey => '43692456'
MediaHTML => null
PropertySubType => 'SingleFamilyResidence'
PreferredPhotoYN => null
LongDescription => null
ListAOR => 'Syracuse'
MediaClassification => 'PHOTO'
X_MediaStream => null
PermissionPrivate => null
OriginatingSystemResourceRecordId => null
},
(int) 18 => object(stdClass) {
OffMarketDate => '2022-09-17'
ResourceRecordKey => '1021252784'
ResourceName => 'Property'
OriginatingSystemMediaKey => '43692457'
PropertyType => 'Residential'
ListAgentKey => '2795711'
ShortDescription => null
OriginatingSystemName => 'NYS'
ImageWidth => null
HumanModifiedYN => false
Permission => null
MediaType => 'jpeg'
PropertySubTypeAdditional => null
ResourceRecordID => 'S1427397'
ModificationTimestamp => '2022-08-13T22:13:15.663-00:00'
ImageSizeDescription => '-1'
MediaStatus => '0'
Order => (int) 19
MediaURL => 'https://api-trestle.corelogic.com/trestle/Media/NYS/Property/PHOTO-jpeg/1021252784/19/MzYxNi8yMzc0LzIw/MjAvNTY0OC8xNzE0MDgxMjE2/Q0nOT_HoJb7wCHbUN-Juq5AeDLe45398YQJAkWcJXco'
SourceSystemID => 'TRESTLE'
InternetEntireListingDisplayYN => true
OriginatingSystemID => null
MediaKeyNumeric => (int) 2002399012042
OriginatingSystemResourceRecordKey => '43691002'
SyndicateTo => 'Realtorcom'
ListingPermission => 'IDX'
ChangedByMemberKey => null
ImageHeight => null
OriginatingSystemSubName => 'NYS_S'
ListOfficeKey => '1099818'
MediaModificationTimestamp => '2022-08-13T22:13:15.663-00:00'
SourceSystemName => null
ListOfficeMlsId => 'RSAY01'
StandardStatus => 'Closed'
MediaKey => '2002399012042'
ResourceRecordKeyNumeric => (int) 1021252784
ChangedByMemberID => null
ChangedByMemberKeyNumeric => null
ClassName => null
ImageOf => null
MediaCategory => 'Photo'
MediaObjectID => 'SAM_5651.JPG'
SourceSystemMediaKey => '43692457'
MediaHTML => null
PropertySubType => 'SingleFamilyResidence'
PreferredPhotoYN => null
LongDescription => null
ListAOR => 'Syracuse'
MediaClassification => 'PHOTO'
X_MediaStream => null
PermissionPrivate => null
OriginatingSystemResourceRecordId => null
},
(int) 19 => object(stdClass) {
OffMarketDate => '2022-09-17'
ResourceRecordKey => '1021252784'
ResourceName => 'Property'
OriginatingSystemMediaKey => '43692459'
PropertyType => 'Residential'
ListAgentKey => '2795711'
ShortDescription => null
OriginatingSystemName => 'NYS'
ImageWidth => null
HumanModifiedYN => false
Permission => null
MediaType => 'jpeg'
PropertySubTypeAdditional => null
ResourceRecordID => 'S1427397'
ModificationTimestamp => '2022-08-13T22:13:15.663-00:00'
ImageSizeDescription => '-1'
MediaStatus => '0'
Order => (int) 20
MediaURL => 'https://api-trestle.corelogic.com/trestle/Media/NYS/Property/PHOTO-jpeg/1021252784/20/MzYxNi8yMzc0LzIw/MjAvNTY0OC8xNzE0MDgxMjE2/inIvGRtgdVOe1bptuzXOHjeWd3MC3pm8i5aKGMgUibM'
SourceSystemID => 'TRESTLE'
InternetEntireListingDisplayYN => true
OriginatingSystemID => null
MediaKeyNumeric => (int) 2002399012044
OriginatingSystemResourceRecordKey => '43691002'
SyndicateTo => 'Realtorcom'
ListingPermission => 'IDX'
ChangedByMemberKey => null
ImageHeight => null
OriginatingSystemSubName => 'NYS_S'
ListOfficeKey => '1099818'
MediaModificationTimestamp => '2022-08-13T22:13:15.663-00:00'
SourceSystemName => null
ListOfficeMlsId => 'RSAY01'
StandardStatus => 'Closed'
MediaKey => '2002399012044'
ResourceRecordKeyNumeric => (int) 1021252784
ChangedByMemberID => null
ChangedByMemberKeyNumeric => null
ClassName => null
ImageOf => null
MediaCategory => 'Photo'
MediaObjectID => 'SAM_5654.JPG'
SourceSystemMediaKey => '43692459'
MediaHTML => null
PropertySubType => 'SingleFamilyResidence'
PreferredPhotoYN => null
LongDescription => null
ListAOR => 'Syracuse'
MediaClassification => 'PHOTO'
X_MediaStream => null
PermissionPrivate => null
OriginatingSystemResourceRecordId => null
},
(int) 20 => object(stdClass) {
OffMarketDate => '2022-09-17'
ResourceRecordKey => '1021252784'
ResourceName => 'Property'
OriginatingSystemMediaKey => '43692460'
PropertyType => 'Residential'
ListAgentKey => '2795711'
ShortDescription => null
OriginatingSystemName => 'NYS'
ImageWidth => null
HumanModifiedYN => false
Permission => null
MediaType => 'jpeg'
PropertySubTypeAdditional => null
ResourceRecordID => 'S1427397'
ModificationTimestamp => '2022-08-13T22:13:15.663-00:00'
ImageSizeDescription => '-1'
MediaStatus => '0'
Order => (int) 21
MediaURL => 'https://api-trestle.corelogic.com/trestle/Media/NYS/Property/PHOTO-jpeg/1021252784/21/MzYxNi8yMzc0LzIw/MjAvNTY0OC8xNzE0MDgxMjE2/cKW0IU6MVf6uzXH0xzhMaBLLA4-XwHT7WUPWHQ7nZL8'
SourceSystemID => 'TRESTLE'
InternetEntireListingDisplayYN => true
OriginatingSystemID => null
MediaKeyNumeric => (int) 2002399012045
OriginatingSystemResourceRecordKey => '43691002'
SyndicateTo => 'Realtorcom'
ListingPermission => 'IDX'
ChangedByMemberKey => null
ImageHeight => null
OriginatingSystemSubName => 'NYS_S'
ListOfficeKey => '1099818'
MediaModificationTimestamp => '2022-08-13T22:13:15.663-00:00'
SourceSystemName => null
ListOfficeMlsId => 'RSAY01'
StandardStatus => 'Closed'
MediaKey => '2002399012045'
ResourceRecordKeyNumeric => (int) 1021252784
ChangedByMemberID => null
ChangedByMemberKeyNumeric => null
ClassName => null
ImageOf => null
MediaCategory => 'Photo'
MediaObjectID => 'SAM_5656.JPG'
SourceSystemMediaKey => '43692460'
MediaHTML => null
PropertySubType => 'SingleFamilyResidence'
PreferredPhotoYN => null
LongDescription => null
ListAOR => 'Syracuse'
MediaClassification => 'PHOTO'
X_MediaStream => null
PermissionPrivate => null
OriginatingSystemResourceRecordId => null
},
(int) 21 => object(stdClass) {
OffMarketDate => '2022-09-17'
ResourceRecordKey => '1021252784'
ResourceName => 'Property'
OriginatingSystemMediaKey => '43692461'
PropertyType => 'Residential'
ListAgentKey => '2795711'
ShortDescription => null
OriginatingSystemName => 'NYS'
ImageWidth => null
HumanModifiedYN => false
Permission => null
MediaType => 'jpeg'
PropertySubTypeAdditional => null
ResourceRecordID => 'S1427397'
ModificationTimestamp => '2022-08-13T22:13:15.663-00:00'
ImageSizeDescription => '-1'
MediaStatus => '0'
Order => (int) 22
MediaURL => 'https://api-trestle.corelogic.com/trestle/Media/NYS/Property/PHOTO-jpeg/1021252784/22/MzYxNi8yMzc0LzIw/MjAvNTY0OC8xNzE0MDgxMjE2/M1_MXMXuwdoMVN78BRK_2JPJX__SyCNiVk-la--M4zQ'
SourceSystemID => 'TRESTLE'
InternetEntireListingDisplayYN => true
OriginatingSystemID => null
MediaKeyNumeric => (int) 2002399012046
OriginatingSystemResourceRecordKey => '43691002'
SyndicateTo => 'Realtorcom'
ListingPermission => 'IDX'
ChangedByMemberKey => null
ImageHeight => null
OriginatingSystemSubName => 'NYS_S'
ListOfficeKey => '1099818'
MediaModificationTimestamp => '2022-08-13T22:13:15.663-00:00'
SourceSystemName => null
ListOfficeMlsId => 'RSAY01'
StandardStatus => 'Closed'
MediaKey => '2002399012046'
ResourceRecordKeyNumeric => (int) 1021252784
ChangedByMemberID => null
ChangedByMemberKeyNumeric => null
ClassName => null
ImageOf => null
MediaCategory => 'Photo'
MediaObjectID => 'SAM_5658.JPG'
SourceSystemMediaKey => '43692461'
MediaHTML => null
PropertySubType => 'SingleFamilyResidence'
PreferredPhotoYN => null
LongDescription => null
ListAOR => 'Syracuse'
MediaClassification => 'PHOTO'
X_MediaStream => null
PermissionPrivate => null
OriginatingSystemResourceRecordId => null
},
(int) 22 => object(stdClass) {
OffMarketDate => '2022-09-17'
ResourceRecordKey => '1021252784'
ResourceName => 'Property'
OriginatingSystemMediaKey => '43692462'
PropertyType => 'Residential'
ListAgentKey => '2795711'
ShortDescription => null
OriginatingSystemName => 'NYS'
ImageWidth => null
HumanModifiedYN => false
Permission => null
MediaType => 'jpeg'
PropertySubTypeAdditional => null
ResourceRecordID => 'S1427397'
ModificationTimestamp => '2022-08-13T22:13:15.663-00:00'
ImageSizeDescription => '-1'
MediaStatus => '0'
Order => (int) 23
MediaURL => 'https://api-trestle.corelogic.com/trestle/Media/NYS/Property/PHOTO-jpeg/1021252784/23/MzYxNi8yMzc0LzIw/MjAvNTY0OC8xNzE0MDgxMjE2/Xb1-VjYt0cz08NNV7dohfTUlPoZm_Wmc0xUjkDwweRs'
SourceSystemID => 'TRESTLE'
InternetEntireListingDisplayYN => true
OriginatingSystemID => null
MediaKeyNumeric => (int) 2002399012047
OriginatingSystemResourceRecordKey => '43691002'
SyndicateTo => 'Realtorcom'
ListingPermission => 'IDX'
ChangedByMemberKey => null
ImageHeight => null
OriginatingSystemSubName => 'NYS_S'
ListOfficeKey => '1099818'
MediaModificationTimestamp => '2022-08-13T22:13:15.663-00:00'
SourceSystemName => null
ListOfficeMlsId => 'RSAY01'
StandardStatus => 'Closed'
MediaKey => '2002399012047'
ResourceRecordKeyNumeric => (int) 1021252784
ChangedByMemberID => null
ChangedByMemberKeyNumeric => null
ClassName => null
ImageOf => null
MediaCategory => 'Photo'
MediaObjectID => 'SAM_5659.JPG'
SourceSystemMediaKey => '43692462'
MediaHTML => null
PropertySubType => 'SingleFamilyResidence'
PreferredPhotoYN => null
LongDescription => null
ListAOR => 'Syracuse'
MediaClassification => 'PHOTO'
X_MediaStream => null
PermissionPrivate => null
OriginatingSystemResourceRecordId => null
},
(int) 23 => object(stdClass) {
OffMarketDate => '2022-09-17'
ResourceRecordKey => '1021252784'
ResourceName => 'Property'
OriginatingSystemMediaKey => '43692463'
PropertyType => 'Residential'
ListAgentKey => '2795711'
ShortDescription => null
OriginatingSystemName => 'NYS'
ImageWidth => null
HumanModifiedYN => false
Permission => null
MediaType => 'jpeg'
PropertySubTypeAdditional => null
ResourceRecordID => 'S1427397'
ModificationTimestamp => '2022-08-13T22:13:15.663-00:00'
ImageSizeDescription => '-1'
MediaStatus => '0'
Order => (int) 24
MediaURL => 'https://api-trestle.corelogic.com/trestle/Media/NYS/Property/PHOTO-jpeg/1021252784/24/MzYxNi8yMzc0LzIw/MjAvNTY0OC8xNzE0MDgxMjE2/lrsjZSoedR7I3Q1RMz3TOQC9WV8snY-YbE4TMybftqY'
SourceSystemID => 'TRESTLE'
InternetEntireListingDisplayYN => true
OriginatingSystemID => null
MediaKeyNumeric => (int) 2002399012048
OriginatingSystemResourceRecordKey => '43691002'
SyndicateTo => 'Realtorcom'
ListingPermission => 'IDX'
ChangedByMemberKey => null
ImageHeight => null
OriginatingSystemSubName => 'NYS_S'
ListOfficeKey => '1099818'
MediaModificationTimestamp => '2022-08-13T22:13:15.663-00:00'
SourceSystemName => null
ListOfficeMlsId => 'RSAY01'
StandardStatus => 'Closed'
MediaKey => '2002399012048'
ResourceRecordKeyNumeric => (int) 1021252784
ChangedByMemberID => null
ChangedByMemberKeyNumeric => null
ClassName => null
ImageOf => null
MediaCategory => 'Photo'
MediaObjectID => 'SAM_5660.JPG'
SourceSystemMediaKey => '43692463'
MediaHTML => null
PropertySubType => 'SingleFamilyResidence'
PreferredPhotoYN => null
LongDescription => null
ListAOR => 'Syracuse'
MediaClassification => 'PHOTO'
X_MediaStream => null
PermissionPrivate => null
OriginatingSystemResourceRecordId => null
},
(int) 24 => object(stdClass) {
OffMarketDate => '2022-09-17'
ResourceRecordKey => '1021252784'
ResourceName => 'Property'
OriginatingSystemMediaKey => '43692465'
PropertyType => 'Residential'
ListAgentKey => '2795711'
ShortDescription => null
OriginatingSystemName => 'NYS'
ImageWidth => null
HumanModifiedYN => false
Permission => null
MediaType => 'jpeg'
PropertySubTypeAdditional => null
ResourceRecordID => 'S1427397'
ModificationTimestamp => '2022-08-13T22:13:15.663-00:00'
ImageSizeDescription => '-1'
MediaStatus => '0'
Order => (int) 25
MediaURL => 'https://api-trestle.corelogic.com/trestle/Media/NYS/Property/PHOTO-jpeg/1021252784/25/MzYxNi8yMzc0LzIw/MjAvNTY0OC8xNzE0MDgxMjE2/okVJRsZF-sTWjdVk3i8GXqOdZmgM14MQcO2CGfbvJ-A'
SourceSystemID => 'TRESTLE'
InternetEntireListingDisplayYN => true
OriginatingSystemID => null
MediaKeyNumeric => (int) 2002399012050
OriginatingSystemResourceRecordKey => '43691002'
SyndicateTo => 'Realtorcom'
ListingPermission => 'IDX'
ChangedByMemberKey => null
ImageHeight => null
OriginatingSystemSubName => 'NYS_S'
ListOfficeKey => '1099818'
MediaModificationTimestamp => '2022-08-13T22:13:15.663-00:00'
SourceSystemName => null
ListOfficeMlsId => 'RSAY01'
StandardStatus => 'Closed'
MediaKey => '2002399012050'
ResourceRecordKeyNumeric => (int) 1021252784
ChangedByMemberID => null
ChangedByMemberKeyNumeric => null
ClassName => null
ImageOf => null
MediaCategory => 'Photo'
MediaObjectID => 'SAM_5663.JPG'
SourceSystemMediaKey => '43692465'
MediaHTML => null
PropertySubType => 'SingleFamilyResidence'
PreferredPhotoYN => null
LongDescription => null
ListAOR => 'Syracuse'
MediaClassification => 'PHOTO'
X_MediaStream => null
PermissionPrivate => null
OriginatingSystemResourceRecordId => null
},
(int) 25 => object(stdClass) {
OffMarketDate => '2022-09-17'
ResourceRecordKey => '1021252784'
ResourceName => 'Property'
OriginatingSystemMediaKey => '43692466'
PropertyType => 'Residential'
ListAgentKey => '2795711'
ShortDescription => null
OriginatingSystemName => 'NYS'
ImageWidth => null
HumanModifiedYN => false
Permission => null
MediaType => 'jpeg'
PropertySubTypeAdditional => null
ResourceRecordID => 'S1427397'
ModificationTimestamp => '2022-08-13T22:13:15.663-00:00'
ImageSizeDescription => '-1'
MediaStatus => '0'
Order => (int) 26
MediaURL => 'https://api-trestle.corelogic.com/trestle/Media/NYS/Property/PHOTO-jpeg/1021252784/26/MzYxNi8yMzc0LzIw/MjAvNTY0OC8xNzE0MDgxMjE2/fHV4UriOXPMtaAoL7zSrH1EuE7PV4F7Nc_I_VsdrAa8'
SourceSystemID => 'TRESTLE'
InternetEntireListingDisplayYN => true
OriginatingSystemID => null
MediaKeyNumeric => (int) 2002399012051
OriginatingSystemResourceRecordKey => '43691002'
SyndicateTo => 'Realtorcom'
ListingPermission => 'IDX'
ChangedByMemberKey => null
ImageHeight => null
OriginatingSystemSubName => 'NYS_S'
ListOfficeKey => '1099818'
MediaModificationTimestamp => '2022-08-13T22:13:15.663-00:00'
SourceSystemName => null
ListOfficeMlsId => 'RSAY01'
StandardStatus => 'Closed'
MediaKey => '2002399012051'
ResourceRecordKeyNumeric => (int) 1021252784
ChangedByMemberID => null
ChangedByMemberKeyNumeric => null
ClassName => null
ImageOf => null
MediaCategory => 'Photo'
MediaObjectID => 'SAM_5664.JPG'
SourceSystemMediaKey => '43692466'
MediaHTML => null
PropertySubType => 'SingleFamilyResidence'
PreferredPhotoYN => null
LongDescription => null
ListAOR => 'Syracuse'
MediaClassification => 'PHOTO'
X_MediaStream => null
PermissionPrivate => null
OriginatingSystemResourceRecordId => null
},
(int) 26 => object(stdClass) {
OffMarketDate => '2022-09-17'
ResourceRecordKey => '1021252784'
ResourceName => 'Property'
OriginatingSystemMediaKey => '43692467'
PropertyType => 'Residential'
ListAgentKey => '2795711'
ShortDescription => null
OriginatingSystemName => 'NYS'
ImageWidth => null
HumanModifiedYN => false
Permission => null
MediaType => 'jpeg'
PropertySubTypeAdditional => null
ResourceRecordID => 'S1427397'
ModificationTimestamp => '2022-08-13T22:13:15.663-00:00'
ImageSizeDescription => '-1'
MediaStatus => '0'
Order => (int) 27
MediaURL => 'https://api-trestle.corelogic.com/trestle/Media/NYS/Property/PHOTO-jpeg/1021252784/27/MzYxNi8yMzc0LzIw/MjAvNTY0OC8xNzE0MDgxMjE2/O_tKg1xOHXrsNVZ46O4jlhJhRh8HyLZ0SW3CrUUK5aA'
SourceSystemID => 'TRESTLE'
InternetEntireListingDisplayYN => true
OriginatingSystemID => null
MediaKeyNumeric => (int) 2002399012052
OriginatingSystemResourceRecordKey => '43691002'
SyndicateTo => 'Realtorcom'
ListingPermission => 'IDX'
ChangedByMemberKey => null
ImageHeight => null
OriginatingSystemSubName => 'NYS_S'
ListOfficeKey => '1099818'
MediaModificationTimestamp => '2022-08-13T22:13:15.663-00:00'
SourceSystemName => null
ListOfficeMlsId => 'RSAY01'
StandardStatus => 'Closed'
MediaKey => '2002399012052'
ResourceRecordKeyNumeric => (int) 1021252784
ChangedByMemberID => null
ChangedByMemberKeyNumeric => null
ClassName => null
ImageOf => null
MediaCategory => 'Photo'
MediaObjectID => 'SAM_5666.JPG'
SourceSystemMediaKey => '43692467'
MediaHTML => null
PropertySubType => 'SingleFamilyResidence'
PreferredPhotoYN => null
LongDescription => null
ListAOR => 'Syracuse'
MediaClassification => 'PHOTO'
X_MediaStream => null
PermissionPrivate => null
OriginatingSystemResourceRecordId => null
},
(int) 27 => object(stdClass) {
OffMarketDate => '2022-09-17'
ResourceRecordKey => '1021252784'
ResourceName => 'Property'
OriginatingSystemMediaKey => '43692468'
PropertyType => 'Residential'
ListAgentKey => '2795711'
ShortDescription => null
OriginatingSystemName => 'NYS'
ImageWidth => null
HumanModifiedYN => false
Permission => null
MediaType => 'jpeg'
PropertySubTypeAdditional => null
ResourceRecordID => 'S1427397'
ModificationTimestamp => '2022-08-13T22:13:15.663-00:00'
ImageSizeDescription => '-1'
MediaStatus => '0'
Order => (int) 28
MediaURL => 'https://api-trestle.corelogic.com/trestle/Media/NYS/Property/PHOTO-jpeg/1021252784/28/MzYxNi8yMzc0LzIw/MjAvNTY0OC8xNzE0MDgxMjE2/JeyeDecHNwDOfcJE1fTxvN2jUz-Nc6HlbHZ6k-ZFqKk'
SourceSystemID => 'TRESTLE'
InternetEntireListingDisplayYN => true
OriginatingSystemID => null
MediaKeyNumeric => (int) 2002399012053
OriginatingSystemResourceRecordKey => '43691002'
SyndicateTo => 'Realtorcom'
ListingPermission => 'IDX'
ChangedByMemberKey => null
ImageHeight => null
OriginatingSystemSubName => 'NYS_S'
ListOfficeKey => '1099818'
MediaModificationTimestamp => '2022-08-13T22:13:15.663-00:00'
SourceSystemName => null
ListOfficeMlsId => 'RSAY01'
StandardStatus => 'Closed'
MediaKey => '2002399012053'
ResourceRecordKeyNumeric => (int) 1021252784
ChangedByMemberID => null
ChangedByMemberKeyNumeric => null
ClassName => null
ImageOf => null
MediaCategory => 'Photo'
MediaObjectID => 'SAM_5667.JPG'
SourceSystemMediaKey => '43692468'
MediaHTML => null
PropertySubType => 'SingleFamilyResidence'
PreferredPhotoYN => null
LongDescription => null
ListAOR => 'Syracuse'
MediaClassification => 'PHOTO'
X_MediaStream => null
PermissionPrivate => null
OriginatingSystemResourceRecordId => null
},
(int) 28 => object(stdClass) {
OffMarketDate => '2022-09-17'
ResourceRecordKey => '1021252784'
ResourceName => 'Property'
OriginatingSystemMediaKey => '43692508'
PropertyType => 'Residential'
ListAgentKey => '2795711'
ShortDescription => null
OriginatingSystemName => 'NYS'
ImageWidth => null
HumanModifiedYN => false
Permission => null
MediaType => 'jpeg'
PropertySubTypeAdditional => null
ResourceRecordID => 'S1427397'
ModificationTimestamp => '2022-08-13T22:13:15.663-00:00'
ImageSizeDescription => '-1'
MediaStatus => '0'
Order => (int) 29
MediaURL => 'https://api-trestle.corelogic.com/trestle/Media/NYS/Property/PHOTO-jpeg/1021252784/29/MzYxNi8yMzc0LzIw/MjAvNTY0OC8xNzE0MDgxMjE2/ToXn4BW1P-5UzkB3WK9jBnLdW-OJpP-BqmppEJY8DHc'
SourceSystemID => 'TRESTLE'
InternetEntireListingDisplayYN => true
OriginatingSystemID => null
MediaKeyNumeric => (int) 2002399018428
OriginatingSystemResourceRecordKey => '43691002'
SyndicateTo => 'Realtorcom'
ListingPermission => 'IDX'
ChangedByMemberKey => null
ImageHeight => null
OriginatingSystemSubName => 'NYS_S'
ListOfficeKey => '1099818'
MediaModificationTimestamp => '2022-08-13T22:13:15.663-00:00'
SourceSystemName => null
ListOfficeMlsId => 'RSAY01'
StandardStatus => 'Closed'
MediaKey => '2002399018428'
ResourceRecordKeyNumeric => (int) 1021252784
ChangedByMemberID => null
ChangedByMemberKeyNumeric => null
ClassName => null
ImageOf => null
MediaCategory => 'Photo'
MediaObjectID => 'SAM_5671.JPG'
SourceSystemMediaKey => '43692508'
MediaHTML => null
PropertySubType => 'SingleFamilyResidence'
PreferredPhotoYN => null
LongDescription => null
ListAOR => 'Syracuse'
MediaClassification => 'PHOTO'
X_MediaStream => null
PermissionPrivate => null
OriginatingSystemResourceRecordId => null
},
(int) 29 => object(stdClass) {
OffMarketDate => '2022-09-17'
ResourceRecordKey => '1021252784'
ResourceName => 'Property'
OriginatingSystemMediaKey => '43692510'
PropertyType => 'Residential'
ListAgentKey => '2795711'
ShortDescription => null
OriginatingSystemName => 'NYS'
ImageWidth => null
HumanModifiedYN => false
Permission => null
MediaType => 'jpeg'
PropertySubTypeAdditional => null
ResourceRecordID => 'S1427397'
ModificationTimestamp => '2022-08-13T22:13:15.663-00:00'
ImageSizeDescription => '-1'
MediaStatus => '0'
Order => (int) 30
MediaURL => 'https://api-trestle.corelogic.com/trestle/Media/NYS/Property/PHOTO-jpeg/1021252784/30/MzYxNi8yMzc0LzIw/MjAvNTY0OC8xNzE0MDgxMjE2/ak8amyOX2nSWhB3T7pNoQFfKFDJXG8QPj3vecdRVc7M'
SourceSystemID => 'TRESTLE'
InternetEntireListingDisplayYN => true
OriginatingSystemID => null
MediaKeyNumeric => (int) 2002399018430
OriginatingSystemResourceRecordKey => '43691002'
SyndicateTo => 'Realtorcom'
ListingPermission => 'IDX'
ChangedByMemberKey => null
ImageHeight => null
OriginatingSystemSubName => 'NYS_S'
ListOfficeKey => '1099818'
MediaModificationTimestamp => '2022-08-13T22:13:15.663-00:00'
SourceSystemName => null
ListOfficeMlsId => 'RSAY01'
StandardStatus => 'Closed'
MediaKey => '2002399018430'
ResourceRecordKeyNumeric => (int) 1021252784
ChangedByMemberID => null
ChangedByMemberKeyNumeric => null
ClassName => null
ImageOf => null
MediaCategory => 'Photo'
MediaObjectID => 'SAM_5675.JPG'
SourceSystemMediaKey => '43692510'
MediaHTML => null
PropertySubType => 'SingleFamilyResidence'
PreferredPhotoYN => null
LongDescription => null
ListAOR => 'Syracuse'
MediaClassification => 'PHOTO'
X_MediaStream => null
PermissionPrivate => null
OriginatingSystemResourceRecordId => null
},
(int) 30 => object(stdClass) {
OffMarketDate => '2022-09-17'
ResourceRecordKey => '1021252784'
ResourceName => 'Property'
OriginatingSystemMediaKey => '43692511'
PropertyType => 'Residential'
ListAgentKey => '2795711'
ShortDescription => null
OriginatingSystemName => 'NYS'
ImageWidth => null
HumanModifiedYN => false
Permission => null
MediaType => 'jpeg'
PropertySubTypeAdditional => null
ResourceRecordID => 'S1427397'
ModificationTimestamp => '2022-08-13T22:13:15.663-00:00'
ImageSizeDescription => '-1'
MediaStatus => '0'
Order => (int) 31
MediaURL => 'https://api-trestle.corelogic.com/trestle/Media/NYS/Property/PHOTO-jpeg/1021252784/31/MzYxNi8yMzc0LzIw/MjAvNTY0OC8xNzE0MDgxMjE2/UxLLIpNle67Ue088zZ_zetS3OEgPIxm_DX9kFcB6wEU'
SourceSystemID => 'TRESTLE'
InternetEntireListingDisplayYN => true
OriginatingSystemID => null
MediaKeyNumeric => (int) 2002399018431
OriginatingSystemResourceRecordKey => '43691002'
SyndicateTo => 'Realtorcom'
ListingPermission => 'IDX'
ChangedByMemberKey => null
ImageHeight => null
OriginatingSystemSubName => 'NYS_S'
ListOfficeKey => '1099818'
MediaModificationTimestamp => '2022-08-13T22:13:15.663-00:00'
SourceSystemName => null
ListOfficeMlsId => 'RSAY01'
StandardStatus => 'Closed'
MediaKey => '2002399018431'
ResourceRecordKeyNumeric => (int) 1021252784
ChangedByMemberID => null
ChangedByMemberKeyNumeric => null
ClassName => null
ImageOf => null
MediaCategory => 'Photo'
MediaObjectID => 'SAM_5678.JPG'
SourceSystemMediaKey => '43692511'
MediaHTML => null
PropertySubType => 'SingleFamilyResidence'
PreferredPhotoYN => null
LongDescription => null
ListAOR => 'Syracuse'
MediaClassification => 'PHOTO'
X_MediaStream => null
PermissionPrivate => null
OriginatingSystemResourceRecordId => null
},
(int) 31 => object(stdClass) {
OffMarketDate => '2022-09-17'
ResourceRecordKey => '1021252784'
ResourceName => 'Property'
OriginatingSystemMediaKey => '43692512'
PropertyType => 'Residential'
ListAgentKey => '2795711'
ShortDescription => null
OriginatingSystemName => 'NYS'
ImageWidth => null
HumanModifiedYN => false
Permission => null
MediaType => 'jpeg'
PropertySubTypeAdditional => null
ResourceRecordID => 'S1427397'
ModificationTimestamp => '2022-08-13T22:13:15.663-00:00'
ImageSizeDescription => '-1'
MediaStatus => '0'
Order => (int) 32
MediaURL => 'https://api-trestle.corelogic.com/trestle/Media/NYS/Property/PHOTO-jpeg/1021252784/32/MzYxNi8yMzc0LzIw/MjAvNTY0OC8xNzE0MDgxMjE2/zK78CsrVkjmsnpkYEpHzYzXREx4W-ol8j9V01E2SN9I'
SourceSystemID => 'TRESTLE'
InternetEntireListingDisplayYN => true
OriginatingSystemID => null
MediaKeyNumeric => (int) 2002399018432
OriginatingSystemResourceRecordKey => '43691002'
SyndicateTo => 'Realtorcom'
ListingPermission => 'IDX'
ChangedByMemberKey => null
ImageHeight => null
OriginatingSystemSubName => 'NYS_S'
ListOfficeKey => '1099818'
MediaModificationTimestamp => '2022-08-13T22:13:15.663-00:00'
SourceSystemName => null
ListOfficeMlsId => 'RSAY01'
StandardStatus => 'Closed'
MediaKey => '2002399018432'
ResourceRecordKeyNumeric => (int) 1021252784
ChangedByMemberID => null
ChangedByMemberKeyNumeric => null
ClassName => null
ImageOf => null
MediaCategory => 'Photo'
MediaObjectID => 'SAM_5680.JPG'
SourceSystemMediaKey => '43692512'
MediaHTML => null
PropertySubType => 'SingleFamilyResidence'
PreferredPhotoYN => null
LongDescription => null
ListAOR => 'Syracuse'
MediaClassification => 'PHOTO'
X_MediaStream => null
PermissionPrivate => null
OriginatingSystemResourceRecordId => null
},
(int) 32 => object(stdClass) {
OffMarketDate => '2022-09-17'
ResourceRecordKey => '1021252784'
ResourceName => 'Property'
OriginatingSystemMediaKey => '43692513'
PropertyType => 'Residential'
ListAgentKey => '2795711'
ShortDescription => null
OriginatingSystemName => 'NYS'
ImageWidth => null
HumanModifiedYN => false
Permission => null
MediaType => 'jpeg'
PropertySubTypeAdditional => null
ResourceRecordID => 'S1427397'
ModificationTimestamp => '2022-08-13T22:13:15.663-00:00'
ImageSizeDescription => '-1'
MediaStatus => '0'
Order => (int) 33
MediaURL => 'https://api-trestle.corelogic.com/trestle/Media/NYS/Property/PHOTO-jpeg/1021252784/33/MzYxNi8yMzc0LzIw/MjAvNTY0OC8xNzE0MDgxMjE2/OEEVVueV1O8c2DDCK3MCcThnGdXqVlgbRuqD2dReKng'
SourceSystemID => 'TRESTLE'
InternetEntireListingDisplayYN => true
OriginatingSystemID => null
MediaKeyNumeric => (int) 2002399018433
OriginatingSystemResourceRecordKey => '43691002'
SyndicateTo => 'Realtorcom'
ListingPermission => 'IDX'
ChangedByMemberKey => null
ImageHeight => null
OriginatingSystemSubName => 'NYS_S'
ListOfficeKey => '1099818'
MediaModificationTimestamp => '2022-08-13T22:13:15.663-00:00'
SourceSystemName => null
ListOfficeMlsId => 'RSAY01'
StandardStatus => 'Closed'
MediaKey => '2002399018433'
ResourceRecordKeyNumeric => (int) 1021252784
ChangedByMemberID => null
ChangedByMemberKeyNumeric => null
ClassName => null
ImageOf => null
MediaCategory => 'Photo'
MediaObjectID => 'SAM_5681.JPG'
SourceSystemMediaKey => '43692513'
MediaHTML => null
PropertySubType => 'SingleFamilyResidence'
PreferredPhotoYN => null
LongDescription => null
ListAOR => 'Syracuse'
MediaClassification => 'PHOTO'
X_MediaStream => null
PermissionPrivate => null
OriginatingSystemResourceRecordId => null
},
(int) 33 => object(stdClass) {
OffMarketDate => '2022-09-17'
ResourceRecordKey => '1021252784'
ResourceName => 'Property'
OriginatingSystemMediaKey => '43692514'
PropertyType => 'Residential'
ListAgentKey => '2795711'
ShortDescription => null
OriginatingSystemName => 'NYS'
ImageWidth => null
HumanModifiedYN => false
Permission => null
MediaType => 'jpeg'
PropertySubTypeAdditional => null
ResourceRecordID => 'S1427397'
ModificationTimestamp => '2022-08-13T22:13:15.663-00:00'
ImageSizeDescription => '-1'
MediaStatus => '0'
Order => (int) 34
MediaURL => 'https://api-trestle.corelogic.com/trestle/Media/NYS/Property/PHOTO-jpeg/1021252784/34/MzYxNi8yMzc0LzIw/MjAvNTY0OC8xNzE0MDgxMjE2/2cMIEK2CkjyaDxQifUX7N2Vj-npS4XSfQ95W0i0S4ts'
SourceSystemID => 'TRESTLE'
InternetEntireListingDisplayYN => true
OriginatingSystemID => null
MediaKeyNumeric => (int) 2002399018434
OriginatingSystemResourceRecordKey => '43691002'
SyndicateTo => 'Realtorcom'
ListingPermission => 'IDX'
ChangedByMemberKey => null
ImageHeight => null
OriginatingSystemSubName => 'NYS_S'
ListOfficeKey => '1099818'
MediaModificationTimestamp => '2022-08-13T22:13:15.663-00:00'
SourceSystemName => null
ListOfficeMlsId => 'RSAY01'
StandardStatus => 'Closed'
MediaKey => '2002399018434'
ResourceRecordKeyNumeric => (int) 1021252784
ChangedByMemberID => null
ChangedByMemberKeyNumeric => null
ClassName => null
ImageOf => null
MediaCategory => 'Photo'
MediaObjectID => 'SAM_5684.JPG'
SourceSystemMediaKey => '43692514'
MediaHTML => null
PropertySubType => 'SingleFamilyResidence'
PreferredPhotoYN => null
LongDescription => null
ListAOR => 'Syracuse'
MediaClassification => 'PHOTO'
X_MediaStream => null
PermissionPrivate => null
OriginatingSystemResourceRecordId => null
},
(int) 34 => object(stdClass) {
OffMarketDate => '2022-09-17'
ResourceRecordKey => '1021252784'
ResourceName => 'Property'
OriginatingSystemMediaKey => '43692515'
PropertyType => 'Residential'
ListAgentKey => '2795711'
ShortDescription => null
OriginatingSystemName => 'NYS'
ImageWidth => null
HumanModifiedYN => false
Permission => null
MediaType => 'jpeg'
PropertySubTypeAdditional => null
ResourceRecordID => 'S1427397'
ModificationTimestamp => '2022-08-13T22:13:15.663-00:00'
ImageSizeDescription => '-1'
MediaStatus => '0'
Order => (int) 35
MediaURL => 'https://api-trestle.corelogic.com/trestle/Media/NYS/Property/PHOTO-jpeg/1021252784/35/MzYxNi8yMzc0LzIw/MjAvNTY0OC8xNzE0MDgxMjE2/7daAu8dhpPe2_F4CKHp7aKSnjfUznYuqSqsQbwUT4gY'
SourceSystemID => 'TRESTLE'
InternetEntireListingDisplayYN => true
OriginatingSystemID => null
MediaKeyNumeric => (int) 2002399018435
OriginatingSystemResourceRecordKey => '43691002'
SyndicateTo => 'Realtorcom'
ListingPermission => 'IDX'
ChangedByMemberKey => null
ImageHeight => null
OriginatingSystemSubName => 'NYS_S'
ListOfficeKey => '1099818'
MediaModificationTimestamp => '2022-08-13T22:13:15.663-00:00'
SourceSystemName => null
ListOfficeMlsId => 'RSAY01'
StandardStatus => 'Closed'
MediaKey => '2002399018435'
ResourceRecordKeyNumeric => (int) 1021252784
ChangedByMemberID => null
ChangedByMemberKeyNumeric => null
ClassName => null
ImageOf => null
MediaCategory => 'Photo'
MediaObjectID => 'SAM_5685.JPG'
SourceSystemMediaKey => '43692515'
MediaHTML => null
PropertySubType => 'SingleFamilyResidence'
PreferredPhotoYN => null
LongDescription => null
ListAOR => 'Syracuse'
MediaClassification => 'PHOTO'
X_MediaStream => null
PermissionPrivate => null
OriginatingSystemResourceRecordId => null
},
(int) 35 => object(stdClass) {
OffMarketDate => '2022-09-17'
ResourceRecordKey => '1021252784'
ResourceName => 'Property'
OriginatingSystemMediaKey => '43692516'
PropertyType => 'Residential'
ListAgentKey => '2795711'
ShortDescription => null
OriginatingSystemName => 'NYS'
ImageWidth => null
HumanModifiedYN => false
Permission => null
MediaType => 'jpeg'
PropertySubTypeAdditional => null
ResourceRecordID => 'S1427397'
ModificationTimestamp => '2022-08-13T22:13:15.663-00:00'
ImageSizeDescription => '-1'
MediaStatus => '0'
Order => (int) 36
MediaURL => 'https://api-trestle.corelogic.com/trestle/Media/NYS/Property/PHOTO-jpeg/1021252784/36/MzYxNi8yMzc0LzIw/MjAvNTY0OC8xNzE0MDgxMjE2/kK5WMa6dh1qLoCeARYhroX4bybwZQhf41_5mSyjSUDA'
SourceSystemID => 'TRESTLE'
InternetEntireListingDisplayYN => true
OriginatingSystemID => null
MediaKeyNumeric => (int) 2002399018436
OriginatingSystemResourceRecordKey => '43691002'
SyndicateTo => 'Realtorcom'
ListingPermission => 'IDX'
ChangedByMemberKey => null
ImageHeight => null
OriginatingSystemSubName => 'NYS_S'
ListOfficeKey => '1099818'
MediaModificationTimestamp => '2022-08-13T22:13:15.663-00:00'
SourceSystemName => null
ListOfficeMlsId => 'RSAY01'
StandardStatus => 'Closed'
MediaKey => '2002399018436'
ResourceRecordKeyNumeric => (int) 1021252784
ChangedByMemberID => null
ChangedByMemberKeyNumeric => null
ClassName => null
ImageOf => null
MediaCategory => 'Photo'
MediaObjectID => 'SAM_5686.JPG'
SourceSystemMediaKey => '43692516'
MediaHTML => null
PropertySubType => 'SingleFamilyResidence'
PreferredPhotoYN => null
LongDescription => null
ListAOR => 'Syracuse'
MediaClassification => 'PHOTO'
X_MediaStream => null
PermissionPrivate => null
OriginatingSystemResourceRecordId => null
},
(int) 36 => object(stdClass) {
OffMarketDate => '2022-09-17'
ResourceRecordKey => '1021252784'
ResourceName => 'Property'
OriginatingSystemMediaKey => '43692517'
PropertyType => 'Residential'
ListAgentKey => '2795711'
ShortDescription => null
OriginatingSystemName => 'NYS'
ImageWidth => null
HumanModifiedYN => false
Permission => null
MediaType => 'jpeg'
PropertySubTypeAdditional => null
ResourceRecordID => 'S1427397'
ModificationTimestamp => '2022-08-13T22:13:15.663-00:00'
ImageSizeDescription => '-1'
MediaStatus => '0'
Order => (int) 37
MediaURL => 'https://api-trestle.corelogic.com/trestle/Media/NYS/Property/PHOTO-jpeg/1021252784/37/MzYxNi8yMzc0LzIw/MjAvNTY0OC8xNzE0MDgxMjE2/YeRP6bYMOcUij8uw3RQjvum3nUvvat0HOKvNaloT-Kw'
SourceSystemID => 'TRESTLE'
InternetEntireListingDisplayYN => true
OriginatingSystemID => null
MediaKeyNumeric => (int) 2002399018437
OriginatingSystemResourceRecordKey => '43691002'
SyndicateTo => 'Realtorcom'
ListingPermission => 'IDX'
ChangedByMemberKey => null
ImageHeight => null
OriginatingSystemSubName => 'NYS_S'
ListOfficeKey => '1099818'
MediaModificationTimestamp => '2022-08-13T22:13:15.663-00:00'
SourceSystemName => null
ListOfficeMlsId => 'RSAY01'
StandardStatus => 'Closed'
MediaKey => '2002399018437'
ResourceRecordKeyNumeric => (int) 1021252784
ChangedByMemberID => null
ChangedByMemberKeyNumeric => null
ClassName => null
ImageOf => null
MediaCategory => 'Photo'
MediaObjectID => 'SAM_5687.JPG'
SourceSystemMediaKey => '43692517'
MediaHTML => null
PropertySubType => 'SingleFamilyResidence'
PreferredPhotoYN => null
LongDescription => null
ListAOR => 'Syracuse'
MediaClassification => 'PHOTO'
X_MediaStream => null
PermissionPrivate => null
OriginatingSystemResourceRecordId => null
},
(int) 37 => object(stdClass) {
OffMarketDate => '2022-09-17'
ResourceRecordKey => '1021252784'
ResourceName => 'Property'
OriginatingSystemMediaKey => '43692524'
PropertyType => 'Residential'
ListAgentKey => '2795711'
ShortDescription => null
OriginatingSystemName => 'NYS'
ImageWidth => null
HumanModifiedYN => false
Permission => null
MediaType => 'jpeg'
PropertySubTypeAdditional => null
ResourceRecordID => 'S1427397'
ModificationTimestamp => '2022-08-13T22:13:15.663-00:00'
ImageSizeDescription => '-1'
MediaStatus => '0'
Order => (int) 38
MediaURL => 'https://api-trestle.corelogic.com/trestle/Media/NYS/Property/PHOTO-jpeg/1021252784/38/MzYxNi8yMzc0LzIw/MjAvNTY0OC8xNzE0MDgxMjE2/EOCYXVrc2JvR1MMf7vjSp8VNfTf2Cgo5fur_YI1LkU4'
SourceSystemID => 'TRESTLE'
InternetEntireListingDisplayYN => true
OriginatingSystemID => null
MediaKeyNumeric => (int) 2002399019631
OriginatingSystemResourceRecordKey => '43691002'
SyndicateTo => 'Realtorcom'
ListingPermission => 'IDX'
ChangedByMemberKey => null
ImageHeight => null
OriginatingSystemSubName => 'NYS_S'
ListOfficeKey => '1099818'
MediaModificationTimestamp => '2022-08-13T22:13:15.663-00:00'
SourceSystemName => null
ListOfficeMlsId => 'RSAY01'
StandardStatus => 'Closed'
MediaKey => '2002399019631'
ResourceRecordKeyNumeric => (int) 1021252784
ChangedByMemberID => null
ChangedByMemberKeyNumeric => null
ClassName => null
ImageOf => null
MediaCategory => 'Photo'
MediaObjectID => 'SAM_5691.JPG'
SourceSystemMediaKey => '43692524'
MediaHTML => null
PropertySubType => 'SingleFamilyResidence'
PreferredPhotoYN => null
LongDescription => null
ListAOR => 'Syracuse'
MediaClassification => 'PHOTO'
X_MediaStream => null
PermissionPrivate => null
OriginatingSystemResourceRecordId => null
},
(int) 38 => object(stdClass) {
OffMarketDate => '2022-09-17'
ResourceRecordKey => '1021252784'
ResourceName => 'Property'
OriginatingSystemMediaKey => '43692527'
PropertyType => 'Residential'
ListAgentKey => '2795711'
ShortDescription => null
OriginatingSystemName => 'NYS'
ImageWidth => null
HumanModifiedYN => false
Permission => null
MediaType => 'jpeg'
PropertySubTypeAdditional => null
ResourceRecordID => 'S1427397'
ModificationTimestamp => '2022-08-13T22:13:15.663-00:00'
ImageSizeDescription => '-1'
MediaStatus => '0'
Order => (int) 39
MediaURL => 'https://api-trestle.corelogic.com/trestle/Media/NYS/Property/PHOTO-jpeg/1021252784/39/MzYxNi8yMzc0LzIw/MjAvNTY0OC8xNzE0MDgxMjE2/pJ62eFvp3N3_ErCB4IVcOQSuj7Fucnv4_DDTzMiJXJU'
SourceSystemID => 'TRESTLE'
InternetEntireListingDisplayYN => true
OriginatingSystemID => null
MediaKeyNumeric => (int) 2002399019634
OriginatingSystemResourceRecordKey => '43691002'
SyndicateTo => 'Realtorcom'
ListingPermission => 'IDX'
ChangedByMemberKey => null
ImageHeight => null
OriginatingSystemSubName => 'NYS_S'
ListOfficeKey => '1099818'
MediaModificationTimestamp => '2022-08-13T22:13:15.663-00:00'
SourceSystemName => null
ListOfficeMlsId => 'RSAY01'
StandardStatus => 'Closed'
MediaKey => '2002399019634'
ResourceRecordKeyNumeric => (int) 1021252784
ChangedByMemberID => null
ChangedByMemberKeyNumeric => null
ClassName => null
ImageOf => null
MediaCategory => 'Photo'
MediaObjectID => 'SAM_5694.JPG'
SourceSystemMediaKey => '43692527'
MediaHTML => null
PropertySubType => 'SingleFamilyResidence'
PreferredPhotoYN => null
LongDescription => null
ListAOR => 'Syracuse'
MediaClassification => 'PHOTO'
X_MediaStream => null
PermissionPrivate => null
OriginatingSystemResourceRecordId => null
},
(int) 39 => object(stdClass) {
OffMarketDate => '2022-09-17'
ResourceRecordKey => '1021252784'
ResourceName => 'Property'
OriginatingSystemMediaKey => '43692569'
PropertyType => 'Residential'
ListAgentKey => '2795711'
ShortDescription => null
OriginatingSystemName => 'NYS'
ImageWidth => null
HumanModifiedYN => false
Permission => null
MediaType => 'jpeg'
PropertySubTypeAdditional => null
ResourceRecordID => 'S1427397'
ModificationTimestamp => '2022-08-13T22:13:15.663-00:00'
ImageSizeDescription => '-1'
MediaStatus => '0'
Order => (int) 40
MediaURL => 'https://api-trestle.corelogic.com/trestle/Media/NYS/Property/PHOTO-jpeg/1021252784/40/MzYxNi8yMzc0LzIw/MjAvNTY0OC8xNzE0MDgxMjE2/aqsTmf2HidaEQ7qOcrjXKQmMduVv34xXYy41OnQqptE'
SourceSystemID => 'TRESTLE'
InternetEntireListingDisplayYN => true
OriginatingSystemID => null
MediaKeyNumeric => (int) 2002399022321
OriginatingSystemResourceRecordKey => '43691002'
SyndicateTo => 'Realtorcom'
ListingPermission => 'IDX'
ChangedByMemberKey => null
ImageHeight => null
OriginatingSystemSubName => 'NYS_S'
ListOfficeKey => '1099818'
MediaModificationTimestamp => '2022-08-13T22:13:15.663-00:00'
SourceSystemName => null
ListOfficeMlsId => 'RSAY01'
StandardStatus => 'Closed'
MediaKey => '2002399022321'
ResourceRecordKeyNumeric => (int) 1021252784
ChangedByMemberID => null
ChangedByMemberKeyNumeric => null
ClassName => null
ImageOf => null
MediaCategory => 'Photo'
MediaObjectID => 'SAM_5698.JPG'
SourceSystemMediaKey => '43692569'
MediaHTML => null
PropertySubType => 'SingleFamilyResidence'
PreferredPhotoYN => null
LongDescription => null
ListAOR => 'Syracuse'
MediaClassification => 'PHOTO'
X_MediaStream => null
PermissionPrivate => null
OriginatingSystemResourceRecordId => null
},
(int) 40 => object(stdClass) {
OffMarketDate => '2022-09-17'
ResourceRecordKey => '1021252784'
ResourceName => 'Property'
OriginatingSystemMediaKey => '43692572'
PropertyType => 'Residential'
ListAgentKey => '2795711'
ShortDescription => null
OriginatingSystemName => 'NYS'
ImageWidth => null
HumanModifiedYN => false
Permission => null
MediaType => 'jpeg'
PropertySubTypeAdditional => null
ResourceRecordID => 'S1427397'
ModificationTimestamp => '2022-08-13T22:13:15.663-00:00'
ImageSizeDescription => '-1'
MediaStatus => '0'
Order => (int) 41
MediaURL => 'https://api-trestle.corelogic.com/trestle/Media/NYS/Property/PHOTO-jpeg/1021252784/41/MzYxNi8yMzc0LzIw/MjAvNTY0OC8xNzE0MDgxMjE2/1VXLPIKp79Ljma4-s5vmK1P-mkQbCNngkXLrRb7xvRE'
SourceSystemID => 'TRESTLE'
InternetEntireListingDisplayYN => true
OriginatingSystemID => null
MediaKeyNumeric => (int) 2002399023096
OriginatingSystemResourceRecordKey => '43691002'
SyndicateTo => 'Realtorcom'
ListingPermission => 'IDX'
ChangedByMemberKey => null
ImageHeight => null
OriginatingSystemSubName => 'NYS_S'
ListOfficeKey => '1099818'
MediaModificationTimestamp => '2022-08-13T22:13:15.663-00:00'
SourceSystemName => null
ListOfficeMlsId => 'RSAY01'
StandardStatus => 'Closed'
MediaKey => '2002399023096'
ResourceRecordKeyNumeric => (int) 1021252784
ChangedByMemberID => null
ChangedByMemberKeyNumeric => null
ClassName => null
ImageOf => null
MediaCategory => 'Photo'
MediaObjectID => 'SAM_5700.JPG'
SourceSystemMediaKey => '43692572'
MediaHTML => null
PropertySubType => 'SingleFamilyResidence'
PreferredPhotoYN => null
LongDescription => null
ListAOR => 'Syracuse'
MediaClassification => 'PHOTO'
X_MediaStream => null
PermissionPrivate => null
OriginatingSystemResourceRecordId => null
},
(int) 41 => object(stdClass) {
OffMarketDate => '2022-09-17'
ResourceRecordKey => '1021252784'
ResourceName => 'Property'
OriginatingSystemMediaKey => '43692611'
PropertyType => 'Residential'
ListAgentKey => '2795711'
ShortDescription => null
OriginatingSystemName => 'NYS'
ImageWidth => null
HumanModifiedYN => false
Permission => null
MediaType => 'jpeg'
PropertySubTypeAdditional => null
ResourceRecordID => 'S1427397'
ModificationTimestamp => '2022-08-13T22:13:15.663-00:00'
ImageSizeDescription => '-1'
MediaStatus => '0'
Order => (int) 42
MediaURL => 'https://api-trestle.corelogic.com/trestle/Media/NYS/Property/PHOTO-jpeg/1021252784/42/MzYxNi8yMzc0LzIw/MjAvNTY0OC8xNzE0MDgxMjE2/GckBNQckxZfbW3boBWx0s03CzyMYM1XcfHF-CTD7nlY'
SourceSystemID => 'TRESTLE'
InternetEntireListingDisplayYN => true
OriginatingSystemID => null
MediaKeyNumeric => (int) 2002399024740
OriginatingSystemResourceRecordKey => '43691002'
SyndicateTo => 'Realtorcom'
ListingPermission => 'IDX'
ChangedByMemberKey => null
ImageHeight => null
OriginatingSystemSubName => 'NYS_S'
ListOfficeKey => '1099818'
MediaModificationTimestamp => '2022-08-13T22:13:15.663-00:00'
SourceSystemName => null
ListOfficeMlsId => 'RSAY01'
StandardStatus => 'Closed'
MediaKey => '2002399024740'
ResourceRecordKeyNumeric => (int) 1021252784
ChangedByMemberID => null
ChangedByMemberKeyNumeric => null
ClassName => null
ImageOf => null
MediaCategory => 'Photo'
MediaObjectID => 'SAM_5701.JPG'
SourceSystemMediaKey => '43692611'
MediaHTML => null
PropertySubType => 'SingleFamilyResidence'
PreferredPhotoYN => null
LongDescription => null
ListAOR => 'Syracuse'
MediaClassification => 'PHOTO'
X_MediaStream => null
PermissionPrivate => null
OriginatingSystemResourceRecordId => null
},
(int) 42 => object(stdClass) {
OffMarketDate => '2022-09-17'
ResourceRecordKey => '1021252784'
ResourceName => 'Property'
OriginatingSystemMediaKey => '43692631'
PropertyType => 'Residential'
ListAgentKey => '2795711'
ShortDescription => null
OriginatingSystemName => 'NYS'
ImageWidth => null
HumanModifiedYN => false
Permission => null
MediaType => 'jpeg'
PropertySubTypeAdditional => null
ResourceRecordID => 'S1427397'
ModificationTimestamp => '2022-08-13T22:13:15.663-00:00'
ImageSizeDescription => '-1'
MediaStatus => '0'
Order => (int) 43
MediaURL => 'https://api-trestle.corelogic.com/trestle/Media/NYS/Property/PHOTO-jpeg/1021252784/43/MzYxNi8yMzc0LzIw/MjAvNTY0OC8xNzE0MDgxMjE2/NAzEVkMz3BzQJMJCETKRhTszzuknivFb1lPC1rBQp-Y'
SourceSystemID => 'TRESTLE'
InternetEntireListingDisplayYN => true
OriginatingSystemID => null
MediaKeyNumeric => (int) 2002399025515
OriginatingSystemResourceRecordKey => '43691002'
SyndicateTo => 'Realtorcom'
ListingPermission => 'IDX'
ChangedByMemberKey => null
ImageHeight => null
OriginatingSystemSubName => 'NYS_S'
ListOfficeKey => '1099818'
MediaModificationTimestamp => '2022-08-13T22:13:15.663-00:00'
SourceSystemName => null
ListOfficeMlsId => 'RSAY01'
StandardStatus => 'Closed'
MediaKey => '2002399025515'
ResourceRecordKeyNumeric => (int) 1021252784
ChangedByMemberID => null
ChangedByMemberKeyNumeric => null
ClassName => null
ImageOf => null
MediaCategory => 'Photo'
MediaObjectID => 'SAM_5704.JPG'
SourceSystemMediaKey => '43692631'
MediaHTML => null
PropertySubType => 'SingleFamilyResidence'
PreferredPhotoYN => null
LongDescription => null
ListAOR => 'Syracuse'
MediaClassification => 'PHOTO'
X_MediaStream => null
PermissionPrivate => null
OriginatingSystemResourceRecordId => null
},
(int) 43 => object(stdClass) {
OffMarketDate => '2022-09-17'
ResourceRecordKey => '1021252784'
ResourceName => 'Property'
OriginatingSystemMediaKey => '43692377'
PropertyType => 'Residential'
ListAgentKey => '2795711'
ShortDescription => null
OriginatingSystemName => 'NYS'
ImageWidth => null
HumanModifiedYN => false
Permission => null
MediaType => 'jpeg'
PropertySubTypeAdditional => null
ResourceRecordID => 'S1427397'
ModificationTimestamp => '2022-08-13T22:13:15.663-00:00'
ImageSizeDescription => '-1'
MediaStatus => '0'
Order => (int) 44
MediaURL => 'https://api-trestle.corelogic.com/trestle/Media/NYS/Property/PHOTO-jpeg/1021252784/44/MzYxNi8yMzc0LzIw/MjAvNTY0OC8xNzE0MDgxMjE2/LLGpeNlJuPQQ2VTZatRekuZ6OMCwQn_2pY0Q5g8RJac'
SourceSystemID => 'TRESTLE'
InternetEntireListingDisplayYN => true
OriginatingSystemID => null
MediaKeyNumeric => (int) 2002399005872
OriginatingSystemResourceRecordKey => '43691002'
SyndicateTo => 'Realtorcom'
ListingPermission => 'IDX'
ChangedByMemberKey => null
ImageHeight => null
OriginatingSystemSubName => 'NYS_S'
ListOfficeKey => '1099818'
MediaModificationTimestamp => '2022-08-13T22:13:15.663-00:00'
SourceSystemName => null
ListOfficeMlsId => 'RSAY01'
StandardStatus => 'Closed'
MediaKey => '2002399005872'
ResourceRecordKeyNumeric => (int) 1021252784
ChangedByMemberID => null
ChangedByMemberKeyNumeric => null
ClassName => null
ImageOf => null
MediaCategory => 'Photo'
MediaObjectID => 'SAM_5616.JPG'
SourceSystemMediaKey => '43692377'
MediaHTML => null
PropertySubType => 'SingleFamilyResidence'
PreferredPhotoYN => null
LongDescription => null
ListAOR => 'Syracuse'
MediaClassification => 'PHOTO'
X_MediaStream => null
PermissionPrivate => null
OriginatingSystemResourceRecordId => null
},
(int) 44 => object(stdClass) {
OffMarketDate => '2022-09-17'
ResourceRecordKey => '1021252784'
ResourceName => 'Property'
OriginatingSystemMediaKey => '43692382'
PropertyType => 'Residential'
ListAgentKey => '2795711'
ShortDescription => null
OriginatingSystemName => 'NYS'
ImageWidth => null
HumanModifiedYN => false
Permission => null
MediaType => 'jpeg'
PropertySubTypeAdditional => null
ResourceRecordID => 'S1427397'
ModificationTimestamp => '2022-08-13T22:13:15.663-00:00'
ImageSizeDescription => '-1'
MediaStatus => '0'
Order => (int) 45
MediaURL => 'https://api-trestle.corelogic.com/trestle/Media/NYS/Property/PHOTO-jpeg/1021252784/45/MzYxNi8yMzc0LzIw/MjAvNTY0OC8xNzE0MDgxMjE2/8TT14qWTVZ6e7cqbT_GtpU0Zmk0NO_jcKI0VjXROs88'
SourceSystemID => 'TRESTLE'
InternetEntireListingDisplayYN => true
OriginatingSystemID => null
MediaKeyNumeric => (int) 2002399005876
OriginatingSystemResourceRecordKey => '43691002'
SyndicateTo => 'Realtorcom'
ListingPermission => 'IDX'
ChangedByMemberKey => null
ImageHeight => null
OriginatingSystemSubName => 'NYS_S'
ListOfficeKey => '1099818'
MediaModificationTimestamp => '2022-08-13T22:13:15.663-00:00'
SourceSystemName => null
ListOfficeMlsId => 'RSAY01'
StandardStatus => 'Closed'
MediaKey => '2002399005876'
ResourceRecordKeyNumeric => (int) 1021252784
ChangedByMemberID => null
ChangedByMemberKeyNumeric => null
ClassName => null
ImageOf => null
MediaCategory => 'Photo'
MediaObjectID => 'SAM_5622.JPG'
SourceSystemMediaKey => '43692382'
MediaHTML => null
PropertySubType => 'SingleFamilyResidence'
PreferredPhotoYN => null
LongDescription => null
ListAOR => 'Syracuse'
MediaClassification => 'PHOTO'
X_MediaStream => null
PermissionPrivate => null
OriginatingSystemResourceRecordId => null
},
(int) 45 => object(stdClass) {
OffMarketDate => '2022-09-17'
ResourceRecordKey => '1021252784'
ResourceName => 'Property'
OriginatingSystemMediaKey => '43692378'
PropertyType => 'Residential'
ListAgentKey => '2795711'
ShortDescription => null
OriginatingSystemName => 'NYS'
ImageWidth => null
HumanModifiedYN => false
Permission => null
MediaType => 'jpeg'
PropertySubTypeAdditional => null
ResourceRecordID => 'S1427397'
ModificationTimestamp => '2022-08-13T22:13:15.663-00:00'
ImageSizeDescription => '-1'
MediaStatus => '0'
Order => (int) 46
MediaURL => 'https://api-trestle.corelogic.com/trestle/Media/NYS/Property/PHOTO-jpeg/1021252784/46/MzYxNi8yMzc0LzIw/MjAvNTY0OC8xNzE0MDgxMjE2/QAa1ZtVbicLBPcfgsuoaEBu7EmQEL1eD6hyZhD_RnsM'
SourceSystemID => 'TRESTLE'
InternetEntireListingDisplayYN => true
OriginatingSystemID => null
MediaKeyNumeric => (int) 2002399005873
OriginatingSystemResourceRecordKey => '43691002'
SyndicateTo => 'Realtorcom'
ListingPermission => 'IDX'
ChangedByMemberKey => null
ImageHeight => null
OriginatingSystemSubName => 'NYS_S'
ListOfficeKey => '1099818'
MediaModificationTimestamp => '2022-08-13T22:13:15.663-00:00'
SourceSystemName => null
ListOfficeMlsId => 'RSAY01'
StandardStatus => 'Closed'
MediaKey => '2002399005873'
ResourceRecordKeyNumeric => (int) 1021252784
ChangedByMemberID => null
ChangedByMemberKeyNumeric => null
ClassName => null
ImageOf => null
MediaCategory => 'Photo'
MediaObjectID => 'SAM_5619.JPG'
SourceSystemMediaKey => '43692378'
MediaHTML => null
PropertySubType => 'SingleFamilyResidence'
PreferredPhotoYN => null
LongDescription => null
ListAOR => 'Syracuse'
MediaClassification => 'PHOTO'
X_MediaStream => null
PermissionPrivate => null
OriginatingSystemResourceRecordId => null
},
(int) 46 => object(stdClass) {
OffMarketDate => '2022-09-17'
ResourceRecordKey => '1021252784'
ResourceName => 'Property'
OriginatingSystemMediaKey => '43692384'
PropertyType => 'Residential'
ListAgentKey => '2795711'
ShortDescription => null
OriginatingSystemName => 'NYS'
ImageWidth => null
HumanModifiedYN => false
Permission => null
MediaType => 'jpeg'
PropertySubTypeAdditional => null
ResourceRecordID => 'S1427397'
ModificationTimestamp => '2022-08-13T22:13:15.663-00:00'
ImageSizeDescription => '-1'
MediaStatus => '0'
Order => (int) 47
MediaURL => 'https://api-trestle.corelogic.com/trestle/Media/NYS/Property/PHOTO-jpeg/1021252784/47/MzYxNi8yMzc0LzIw/MjAvNTY0OC8xNzE0MDgxMjE2/-xn7JEg4dxbKCfXU9hKzw0pemIZFivZgQP1_T7VmSXQ'
SourceSystemID => 'TRESTLE'
InternetEntireListingDisplayYN => true
OriginatingSystemID => null
MediaKeyNumeric => (int) 2002399005878
OriginatingSystemResourceRecordKey => '43691002'
SyndicateTo => 'Realtorcom'
ListingPermission => 'IDX'
ChangedByMemberKey => null
ImageHeight => null
OriginatingSystemSubName => 'NYS_S'
ListOfficeKey => '1099818'
MediaModificationTimestamp => '2022-08-13T22:13:15.663-00:00'
SourceSystemName => null
ListOfficeMlsId => 'RSAY01'
StandardStatus => 'Closed'
MediaKey => '2002399005878'
ResourceRecordKeyNumeric => (int) 1021252784
ChangedByMemberID => null
ChangedByMemberKeyNumeric => null
ClassName => null
ImageOf => null
MediaCategory => 'Photo'
MediaObjectID => 'SAM_5629.JPG'
SourceSystemMediaKey => '43692384'
MediaHTML => null
PropertySubType => 'SingleFamilyResidence'
PreferredPhotoYN => null
LongDescription => null
ListAOR => 'Syracuse'
MediaClassification => 'PHOTO'
X_MediaStream => null
PermissionPrivate => null
OriginatingSystemResourceRecordId => null
},
(int) 47 => object(stdClass) {
OffMarketDate => '2022-09-17'
ResourceRecordKey => '1021252784'
ResourceName => 'Property'
OriginatingSystemMediaKey => '43692379'
PropertyType => 'Residential'
ListAgentKey => '2795711'
ShortDescription => null
OriginatingSystemName => 'NYS'
ImageWidth => null
HumanModifiedYN => false
Permission => null
MediaType => 'jpeg'
PropertySubTypeAdditional => null
ResourceRecordID => 'S1427397'
ModificationTimestamp => '2022-08-13T22:13:15.663-00:00'
ImageSizeDescription => '-1'
MediaStatus => '0'
Order => (int) 48
MediaURL => 'https://api-trestle.corelogic.com/trestle/Media/NYS/Property/PHOTO-jpeg/1021252784/48/MzYxNi8yMzc0LzIw/MjAvNTY0OC8xNzE0MDgxMjE2/savVtk0arvQ1fvbZ_g2CUlMLBCq6cPaiZsAB7nUvN38'
SourceSystemID => 'TRESTLE'
InternetEntireListingDisplayYN => true
OriginatingSystemID => null
MediaKeyNumeric => (int) 2002399005874
OriginatingSystemResourceRecordKey => '43691002'
SyndicateTo => 'Realtorcom'
ListingPermission => 'IDX'
ChangedByMemberKey => null
ImageHeight => null
OriginatingSystemSubName => 'NYS_S'
ListOfficeKey => '1099818'
MediaModificationTimestamp => '2022-08-13T22:13:15.663-00:00'
SourceSystemName => null
ListOfficeMlsId => 'RSAY01'
StandardStatus => 'Closed'
MediaKey => '2002399005874'
ResourceRecordKeyNumeric => (int) 1021252784
ChangedByMemberID => null
ChangedByMemberKeyNumeric => null
ClassName => null
ImageOf => null
MediaCategory => 'Photo'
MediaObjectID => 'SAM_5620.JPG'
SourceSystemMediaKey => '43692379'
MediaHTML => null
PropertySubType => 'SingleFamilyResidence'
PreferredPhotoYN => null
LongDescription => null
ListAOR => 'Syracuse'
MediaClassification => 'PHOTO'
X_MediaStream => null
PermissionPrivate => null
OriginatingSystemResourceRecordId => null
},
(int) 48 => object(stdClass) {
OffMarketDate => '2022-09-17'
ResourceRecordKey => '1021252784'
ResourceName => 'Property'
OriginatingSystemMediaKey => '43692383'
PropertyType => 'Residential'
ListAgentKey => '2795711'
ShortDescription => null
OriginatingSystemName => 'NYS'
ImageWidth => null
HumanModifiedYN => false
Permission => null
MediaType => 'jpeg'
PropertySubTypeAdditional => null
ResourceRecordID => 'S1427397'
ModificationTimestamp => '2022-08-13T22:13:15.663-00:00'
ImageSizeDescription => '-1'
MediaStatus => '0'
Order => (int) 49
MediaURL => 'https://api-trestle.corelogic.com/trestle/Media/NYS/Property/PHOTO-jpeg/1021252784/49/MzYxNi8yMzc0LzIw/MjAvNTY0OC8xNzE0MDgxMjE2/qpncz-_NHkU1Pytm6y2sb2ZjXksWsbojUCRxCkRoC94'
SourceSystemID => 'TRESTLE'
InternetEntireListingDisplayYN => true
OriginatingSystemID => null
MediaKeyNumeric => (int) 2002399005877
OriginatingSystemResourceRecordKey => '43691002'
SyndicateTo => 'Realtorcom'
ListingPermission => 'IDX'
ChangedByMemberKey => null
ImageHeight => null
OriginatingSystemSubName => 'NYS_S'
ListOfficeKey => '1099818'
MediaModificationTimestamp => '2022-08-13T22:13:15.663-00:00'
SourceSystemName => null
ListOfficeMlsId => 'RSAY01'
StandardStatus => 'Closed'
MediaKey => '2002399005877'
ResourceRecordKeyNumeric => (int) 1021252784
ChangedByMemberID => null
ChangedByMemberKeyNumeric => null
ClassName => null
ImageOf => null
MediaCategory => 'Photo'
MediaObjectID => 'SAM_5628.JPG'
SourceSystemMediaKey => '43692383'
MediaHTML => null
PropertySubType => 'SingleFamilyResidence'
PreferredPhotoYN => null
LongDescription => null
ListAOR => 'Syracuse'
MediaClassification => 'PHOTO'
X_MediaStream => null
PermissionPrivate => null
OriginatingSystemResourceRecordId => null
},
(int) 49 => object(stdClass) {
OffMarketDate => '2022-09-17'
ResourceRecordKey => '1021252784'
ResourceName => 'Property'
OriginatingSystemMediaKey => '43692381'
PropertyType => 'Residential'
ListAgentKey => '2795711'
ShortDescription => null
OriginatingSystemName => 'NYS'
ImageWidth => null
HumanModifiedYN => false
Permission => null
MediaType => 'jpeg'
PropertySubTypeAdditional => null
ResourceRecordID => 'S1427397'
ModificationTimestamp => '2022-08-13T22:13:15.663-00:00'
ImageSizeDescription => '-1'
MediaStatus => '0'
Order => (int) 50
MediaURL => 'https://api-trestle.corelogic.com/trestle/Media/NYS/Property/PHOTO-jpeg/1021252784/50/MzYxNi8yMzc0LzIw/MjAvNTY0OC8xNzE0MDgxMjE2/1U-GpgF-pDV2kLh9O03rvhfKPH98q85EpozdysjD0-I'
SourceSystemID => 'TRESTLE'
InternetEntireListingDisplayYN => true
OriginatingSystemID => null
MediaKeyNumeric => (int) 2002399005875
OriginatingSystemResourceRecordKey => '43691002'
SyndicateTo => 'Realtorcom'
ListingPermission => 'IDX'
ChangedByMemberKey => null
ImageHeight => null
OriginatingSystemSubName => 'NYS_S'
ListOfficeKey => '1099818'
MediaModificationTimestamp => '2022-08-13T22:13:15.663-00:00'
SourceSystemName => null
ListOfficeMlsId => 'RSAY01'
StandardStatus => 'Closed'
MediaKey => '2002399005875'
ResourceRecordKeyNumeric => (int) 1021252784
ChangedByMemberID => null
ChangedByMemberKeyNumeric => null
ClassName => null
ImageOf => null
MediaCategory => 'Photo'
MediaObjectID => 'SAM_5621.JPG'
SourceSystemMediaKey => '43692381'
MediaHTML => null
PropertySubType => 'SingleFamilyResidence'
PreferredPhotoYN => null
LongDescription => null
ListAOR => 'Syracuse'
MediaClassification => 'PHOTO'
X_MediaStream => null
PermissionPrivate => null
OriginatingSystemResourceRecordId => null
}
]
ListAgentMobilePhone => null
ListAgentHomePhone => null
LockBoxLocation => null
LockBoxSerialNumber => null
LockBoxType => null
ExpirationDate => null
X_Location => null
PermissionPrivate => null
OwnerPhone => null
OccupantName => null
OccupantPhone => null
OwnerName => null
PrivateOfficeRemarks => null
ShowingDays => null
ShowingEndTime => null
ShowingInstructions => null
ShowingRequirements => null
ShowingStartTime => null
ShowingAttendedYN => null
ShowingAdvanceNotice => null
PrivateRemarks => null
CoListAgentHomePhone => null
CoBuyerAgentHomePhone => null
CoBuyerAgentMobilePhone => null
CoListAgentMobilePhone => null
ConcessionsComments => null
ConcessionsAmount => null
Concessions => null
AccessCode => null
CancellationDate => null
BuyerAgentMobilePhone => null
BuyerAgentHomePhone => null
EstimatedCloseDate => null
OwnerName2 => null
OpenHouseModificationTimestamp => null
OriginatingSystemModificationTimestamp => null
user => object(App\Model\Entity\User) {
'id' => '5e7b29a4-7deb-4ee3-8834-d8b1dd5fac74',
'username' => 'agnieszka',
'avatar' => 'https://lh3.googleusercontent.com/a/ACg8ocLzyA-wfZTN9LFjifIQnsHqy_kRFSunVSHmzjrTtJX85rK1BwjybQ=s96-c',
'email' => 'agnieszka.bajan@gmail.com',
'password' => '$2y$10$XtNNIrN3OTMC.0oQdpQTMOWE7kjLrOSn08M0pQ1CdtNi5DVpiOmde',
'first_name' => 'Agnieszka',
'last_name' => 'BAJAN',
'token' => '{"access_token":"ya29.A0ARrdaM_4N2RGVPMB1VrKJ2spf9VOfa3_C_YPEWEAB5q4JYqWCorWq0iHmLLYmn1-DCZDfCt3P98O2n9bCpOM4WrzZ91GlL_CRBV0E2d50Hye14DpgXlQH6DUUWeWHMnzZcAH0aCr86XsmQA1aAKlAbyI052Z","expires_in":3599,"refresh_token":"1\/\/04nHK7ScLNxlmCgYIARAAGAQSNwF-L9IrWhU4qhijdLReaANwCXL8DNutO5e5InhbMLk4W9j2l3G7UmUYTTZR1ImWs7nD_Ni_VWQ","scope":"https:\/\/www.googleapis.com\/auth\/youtube https:\/\/www.googleapis.com\/auth\/userinfo.email https:\/\/www.googleapis.com\/auth\/analytics https:\/\/www.googleapis.com\/auth\/tasks https:\/\/www.googleapis.com\/auth\/drive https:\/\/www.googleapis.com\/auth\/photoslibrary openid https:\/\/www.googleapis.com\/auth\/contacts https:\/\/www.googleapis.com\/auth\/userinfo.profile https:\/\/mail.google.com\/ https:\/\/www.googleapis.com\/auth\/calendar","token_type":"Bearer","id_token":"eyJhbGciOiJSUzI1NiIsImtpZCI6IjllYWEwMjZmNjM1MTU3ZGZhZDUzMmU0MTgzYTZiODIzZDc1MmFkMWQiLCJ0eXAiOiJKV1QifQ.eyJpc3MiOiJodHRwczovL2FjY291bnRzLmdvb2dsZS5jb20iLCJhenAiOiI1MjI3MDAwNzIyMTYtNWJrdWl0NnRxcTBucmd2ZHMxZGZoYnF1dG9wMm5xdTMuYXBwcy5nb29nbGV1c2VyY29udGVudC5jb20iLCJhdWQiOiI1MjI3MDAwNzIyMTYtNWJrdWl0NnRxcTBucmd2ZHMxZGZoYnF1dG9wMm5xdTMuYXBwcy5nb29nbGV1c2VyY29udGVudC5jb20iLCJzdWIiOiIxMTM2MjQzMjQ2MTgyNjk2MzUyNzciLCJlbWFpbCI6ImFnbmllc3prYS5iYWphbkBnbWFpbC5jb20iLCJlbWFpbF92ZXJpZmllZCI6dHJ1ZSwiYXRfaGFzaCI6IlVrM05JT1pYY2xiUGxENUZHZ2NFY0EiLCJuYW1lIjoiQWduaWVzemthIEJBSkFOIiwicGljdHVyZSI6Imh0dHBzOi8vbGgzLmdvb2dsZXVzZXJjb250ZW50LmNvbS9hLS9BT2gxNEdoQmxKTDRuUGJ4eHpURWxheHJDeUUxZ3lWZ0RMdzZSTjFyVTBTRWprST1zOTYtYyIsImdpdmVuX25hbWUiOiJBZ25pZXN6a2EiLCJmYW1pbHlfbmFtZSI6IkJBSkFOIiwibG9jYWxlIjoiZW4iLCJpYXQiOjE2NDMyNDk4NTEsImV4cCI6MTY0MzI1MzQ1MX0.PxvEYrW23zFSy49MFZ-S01lonK6wJU5dALiBk8Q1SnuObmjPL2BTAVhpt2eIipCuuIacSB2FrTYvMQ7c1MOc8qFP6_9qs09gaSSUS9G5zUhtoExZ-GcYBe5DurwZFBw1RorBhp_vQel5YxXW_BFtm_Cwpv5Rc8OcF5vcrX-HLeWXYGLRmVcXTqqE_DTYwIH-aqIOJ07JWEDR2pchZhN19XevFhz6DfNVEOrHbkFzGn3ynFkpjpwtRlL6KCJhn-kw0pTM-0e9dg0hb3MjOAJaHhJLu1a81mWmWlAv5EpZfUnxlmj0NGVLS-U5E2gr9W_Hnfe25SMjMRu3r7PLyAQGpQ","created":1643249851}',
'token_expires' => null,
'api_token' => null,
'activation_date' => object(Cake\I18n\FrozenTime) {
'time' => '2021-03-03 14:44:10.000000-05:00',
'timezone' => 'America/New_York',
'fixedNowTime' => false
},
'secret' => null,
'secret_verified' => null,
'tos_date' => object(Cake\I18n\FrozenTime) {
'time' => '2021-03-03 14:44:10.000000-05:00',
'timezone' => 'America/New_York',
'fixedNowTime' => false
},
'active' => true,
'is_superuser' => false,
'role' => 'user',
'login' => object(Cake\I18n\FrozenTime) {
'time' => '2024-04-19 07:45:21.000000-04:00',
'timezone' => 'America/New_York',
'fixedNowTime' => false
},
'picture_id' => (int) 5,
'created' => object(Cake\I18n\FrozenTime) {
'time' => '2021-03-03 14:44:10.000000-05:00',
'timezone' => 'America/New_York',
'fixedNowTime' => false
},
'modified' => object(Cake\I18n\FrozenTime) {
'time' => '2024-04-19 07:45:21.000000-04:00',
'timezone' => 'America/New_York',
'fixedNowTime' => false
},
'additional_data' => null,
'picture' => object(App\Model\Entity\Picture) {
'id' => (int) 5,
'name' => '6054a4735851d-IMGP3421.jpg',
'title' => null,
'path' => '/var/www/agnieszka.realtor/www/webroot/img/uploads',
'type' => 'image/jpeg',
'size' => '109959',
'created' => object(Cake\I18n\FrozenTime) {
'time' => '2020-07-05 13:29:50.000000-04:00',
'timezone' => 'America/New_York',
'fixedNowTime' => false
},
'modified' => object(Cake\I18n\FrozenTime) {
'time' => '2021-03-19 09:17:49.000000-04:00',
'timezone' => 'America/New_York',
'fixedNowTime' => false
},
'[new]' => false,
'[accessible]' => [
'name' => true,
'title' => true,
'path' => true,
'type' => true,
'size' => true,
'articles' => true,
'users' => true,
'contacts' => true,
'reviews' => true,
'properties' => true,
'listings' => true,
'communities' => true
],
'[dirty]' => [],
'[original]' => [],
'[virtual]' => [],
'[hasErrors]' => false,
'[errors]' => [],
'[invalid]' => [],
'[repository]' => 'Pictures'
},
'profile' => object(App\Model\Entity\Profile) {
'id' => (int) 1,
'firstname' => 'Agnieszka',
'lastname' => 'Bajan',
'company' => 'Empire Realty Group',
'position' => 'Associate Broker',
'bio' => 'Professional…
Real Estate is my true passion! I’ve bought, sold, rented, leased, flipped residential and commercial properties during the 12+ years I’ve been a licensed Realtor in New York State.
I know that once you have made a decision to buy or sell, you want to make it happen now. It's my goal to make your experience pleasant, comfortable and fun. I am flexible, committed and pride myself on being available on-your-schedule.
When selling, my marketing strategy is personalized utilizing the latest up to date professional tools to best fit and showcase your property.
When buying, I make sure you understand and see all possible options to best fit your budget and desired timeframe.
My expertise and attention to detail will help you achieve your desired real estate goals. Bottom line…if you’re looking to buy or sell a home in the Greater Rochester Area call, text or email me today!
My family…
My wonderful husband Robert has been building trains for Alstom Transportation for the past 20 years. I am the mother of two actively involved children, Nadia and Alex. When I am not working Real Estate, I am their chauffeur.
Aside from real estate…
I am a yogi and I love to snow board during the winter months. Both of these activities keep me grounded, focused and appreciative of every moment we have on this beautiful planet.
The finest compliment I can receive is a referral from you. Thank you for your trust!',
'address_street' => 'PO Box 319',
'address_city' => 'Livonia',
'address_state' => 'NY',
'address_zip' => '14487',
'email_signature' => '',
'email_footer' => '',
'letter_signature' => '',
'letter_footer' => '',
'phone' => '585 519-2139',
'year_started' => (int) 2005,
'mlsid' => '29809',
'member_key' => '2780264',
'license_number' => '10301202481',
'zillow_email_address' => 'agnieszka.bajan@gmail.com',
'zillow_screenname' => 'Agnieszka-Bajan',
'user_id' => '5e7b29a4-7deb-4ee3-8834-d8b1dd5fac74',
'created' => object(Cake\I18n\FrozenTime) {
'time' => '2020-07-05 13:29:50.000000-04:00',
'timezone' => 'America/New_York',
'fixedNowTime' => false
},
'modified' => object(Cake\I18n\FrozenTime) {
'time' => '2020-08-26 10:46:02.000000-04:00',
'timezone' => 'America/New_York',
'fixedNowTime' => false
},
'[new]' => false,
'[accessible]' => [
'*' => true
],
'[dirty]' => [],
'[original]' => [],
'[virtual]' => [],
'[hasErrors]' => false,
'[errors]' => [],
'[invalid]' => [],
'[repository]' => 'Profiles'
},
'[new]' => false,
'[accessible]' => [
'*' => true,
'id' => false
],
'[dirty]' => [],
'[original]' => [],
'[virtual]' => [],
'[hasErrors]' => false,
'[errors]' => [],
'[invalid]' => [],
'[repository]' => 'Users'
}
}
Listing Details
| Tax Assessment | $95,000.00 |
|---|---|
| Est. Annual Taxes | $3,316.00 |
| Water Source | Connected,Public |
| Sewer | Connected |
| Days on market | 35 |
| Cummulative Days on market | 35 |
| Type | Single Family Residence Residential |
| Elementary School | Syracuse |
| Middle School | Syracuse |
| High School | Syracuse |
| Major Change | Closed |
| Last Modified | Mar 24, 2023, 9:45 PM |
| Date Closed | Nov 15, 2022, 12:00 AM |
Share per email
Analyze investment
Property Description
Sedgwick neighborhood, large deep lot! Fabulous layout for Home Office on first floor with separate private entrance! First floor bedroom w/1st floor full bath and 1st floor laundry for convenience and ease! Second floor has 4-5 bedrooms and 2 full baths! All Bedrooms have built-in A/C units! Home has infinite layout options! Must see! Substantial upgrades, New Roof (2020), Exterior Painted, New Gutters, Interior Ceilings painted(many), New Sheetrock rear entry hall, all July 2022! Kitchen install (no kitchen existed when purchased in 2012), Brand New Hardwoods installed on entire 2nd floor, and in 1st floor rear office! Refinished hardwoods on all other rooms throughout! Walk-in Shower added on 1st floor! Full Wall Custom Built Closets added on 1st Floor! All New Exterior Lighting and exterior outlets! All Replacement Windows, except window over Kitchen sink and basement/attic windows. Third floor has 2 MORE bedrooms, not listed, and a Kitchen and Bath that have been removed; Third floor would need renovation to bring it back, or of course tons of storage if used the way it sits. National Grid Budget = $262.00 / SF 5032 includes 3rd floor. See Listing # S1427398-Commercial
Details

If you'd like more information, please let me know how to contact you:

