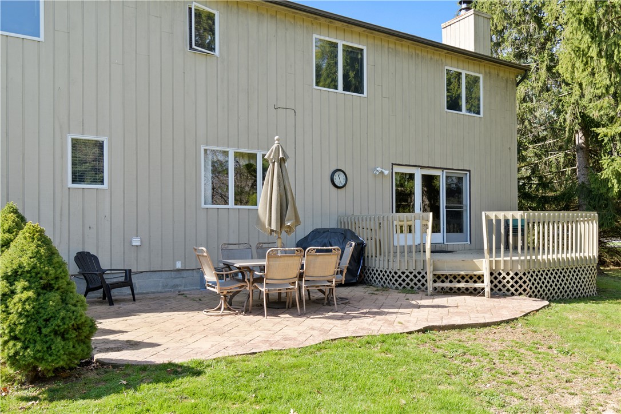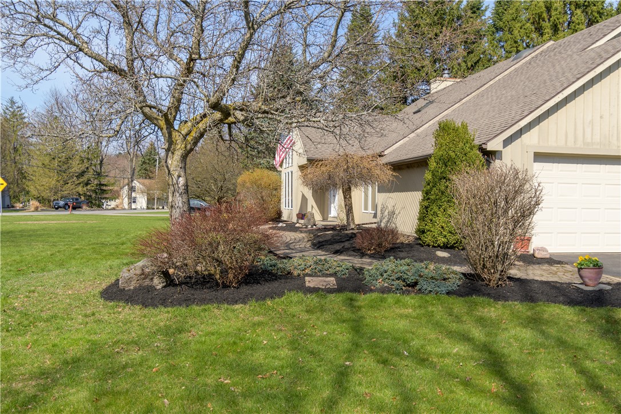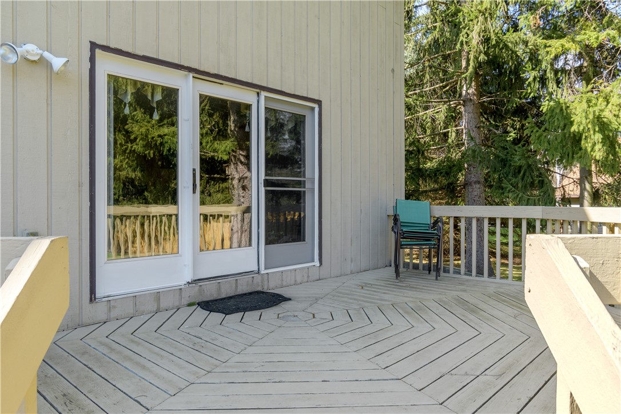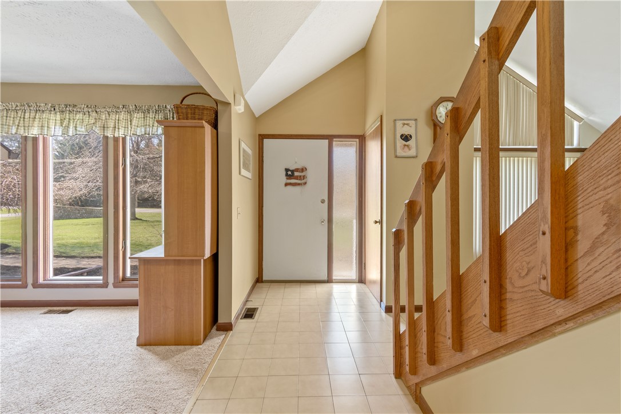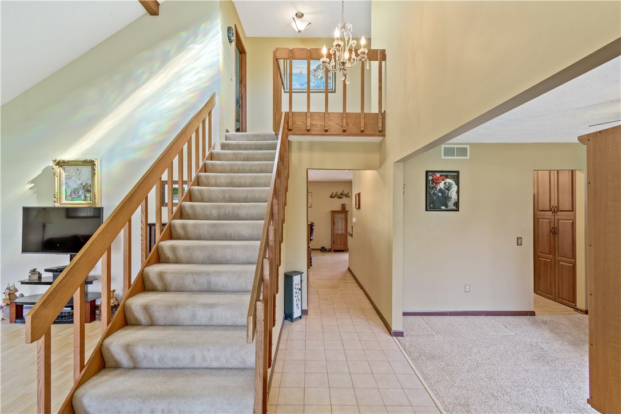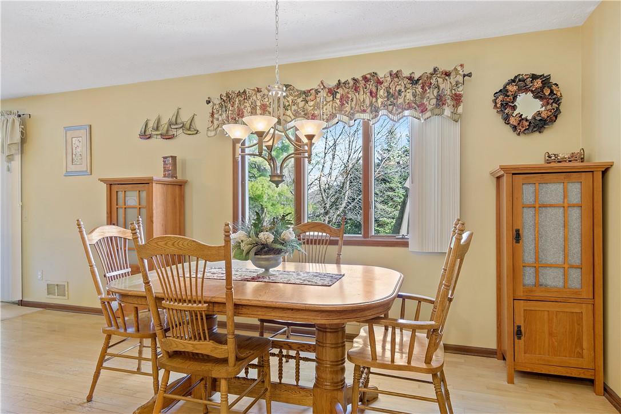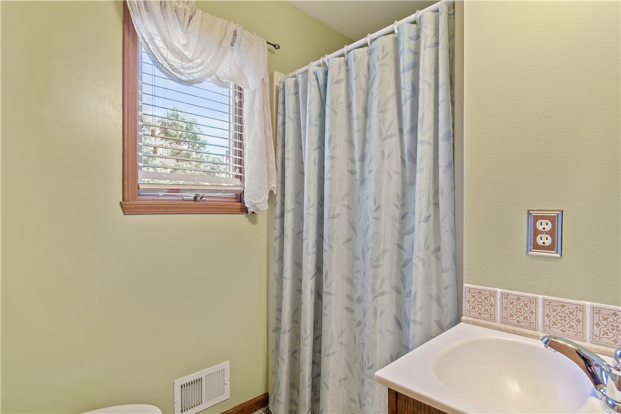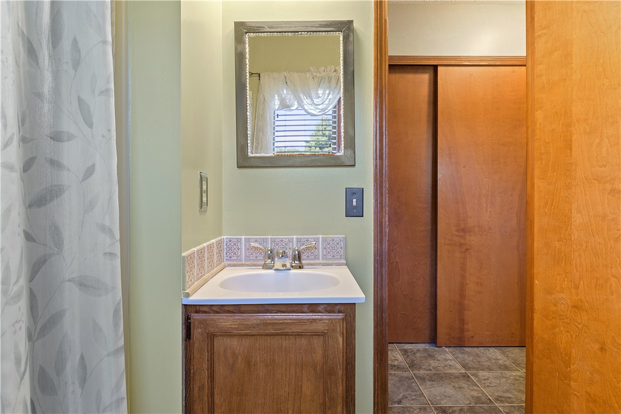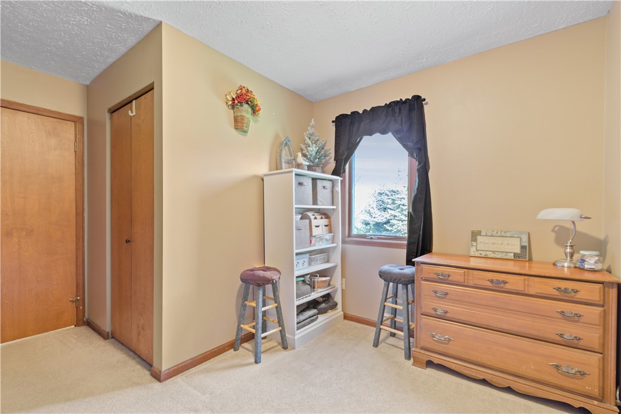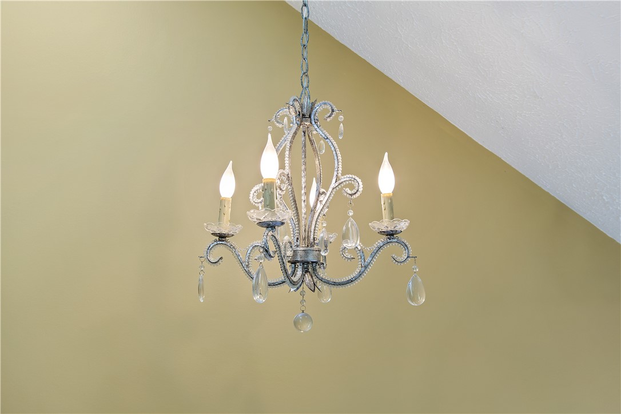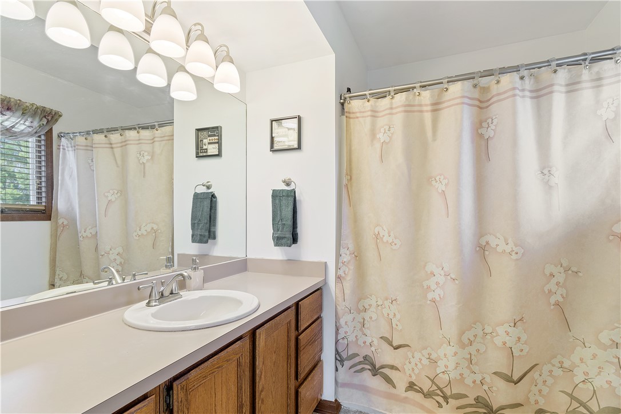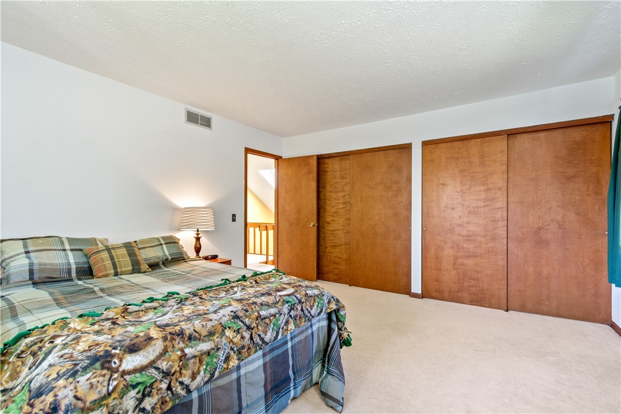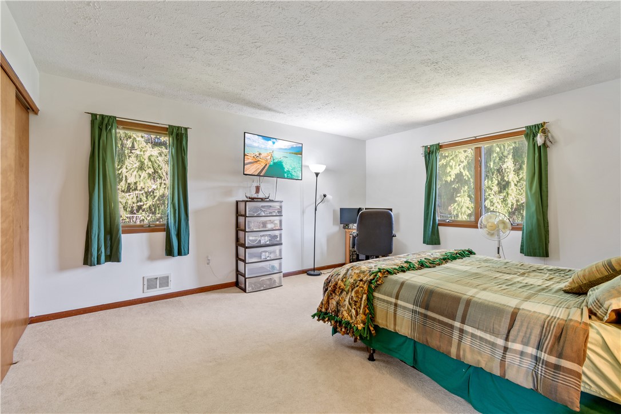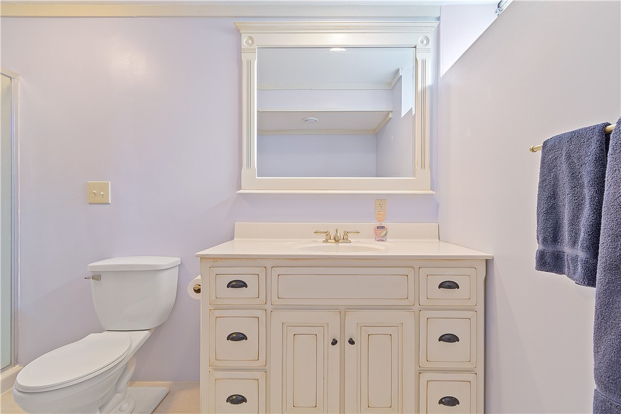Listing Details
object(stdClass) {
StreetDirPrefix => null
DistanceToStreetComments => null
PublicSurveyRange => null
LeaseAssignableYN => null
GreenWaterConservation => null
NumberOfUnitsMoMo => null
CoListAgent2Nickname => null
LivingAreaUnits => null
CoListAgent2Email => null
CoListAgent2HomePhone => null
SeatingCapacity => null
AboveGradeUnfinishedAreaUnits => null
OriginatingSystemCoListAgent3MemberKey => null
CoListAgent3MobilePhone => null
TaxLegalDescription => null
BuyerAgentDesignation => null
YearEstablished => null
BuyerTeamKey => null
CoListOffice2Email => null
ListPriceLow => null
ContingentDate => null
HumanModifiedYN => false
LaundryFeatures => 'MainLevel'
Flooring => 'Carpet,CeramicTile,Hardwood,Laminate,Varies'
CoListOfficeNationalAssociationId => null
PhotosCount => (int) 47
FireplacesTotal => (int) 1
DaysOnMarketReplicationDate => '2023-03-24'
ListTeamKey => null
CoListAgent3FirstName => null
AdditionalParcelsYN => null
CoBuyerAgentDirectPhone => null
WaterfrontFeatures => null
PastureArea => null
SubAgencyCompensation => '0'
SeniorCommunityYN => null
ViewYN => null
Cooling => 'CentralAir'
ExteriorFeatures => 'BlacktopDriveway,Deck,Patio'
CountryRegion => null
OtherParking => null
IrrigationWaterRightsAcres => null
SourceSystemID => 'TRESTLE'
StatusChangeTimestamp => '2021-07-05T12:57:41.000-00:00'
SecurityFeatures => null
BuyerAgentFullName => 'Ben Kayes'
RVParkingDimensions => null
CoBuyerAgentDesignation => null
CoBuyerAgentNamePrefix => null
OriginatingSystemBuyerTeamKey => null
CoBuyerAgentLastName => null
DocumentsCount => (int) 2
AssociationName => null
DistanceToBusComments => null
CoListAgentURL => null
BuyerBrokerageCompensationType => null
BuildingName => null
YearsCurrentOwner => null
DistanceToSchoolsComments => null
ListAgentPreferredPhoneExt => null
AssociationFeeFrequency => null
CoListAgent3LastName => null
CrossStreet => 'Woodhull'
CoListAgent2OfficePhone => null
FhaEligibility => null
HeatingYN => true
CoBuyerAgentStateLicense => null
CoListAgent2StateLicense => null
WaterBodyName => null
ManagerExpense => null
DistanceToSewerNumeric => null
DistanceToGasComments => null
CoBuyerAgentMiddleName => null
AboveGradeFinishedArea => null
CoListAgent2URL => null
BuyerAgentFax => null
ListingKeyNumeric => (int) 512356191
MajorChangeType => 'Closed'
CoListAgent3StateLicense => null
Appliances => 'Dryer,Dishwasher,Disposal,GasOven,GasRange,GasWaterHeater,Refrigerator,SeeRemarks,Washer'
MLSAreaMajor => 'Webster-265489'
TaxAnnualAmount => (float) 8910
OriginatingSystemListAgentMemberKey => '1021474'
CoListOffice2URL => null
LandLeaseAmount => null
CoBuyerAgentPreferredPhoneExt => null
CoListAgentPreferredPhone => null
CurrentUse => null
OriginatingSystemKey => '39645159'
CountyOrParish => 'Monroe'
PropertyType => 'Residential'
NumberOfPads => null
TaxParcelLetter => null
OriginatingSystemName => 'NYS'
AssociationYN => null
AvailableLeaseType => null
CarrierRoute => null
MlsStatus => 'Closed'
BuyerOfficeURL => 'www.homesforrochester.com'
OriginatingSystemListOfficeKey => '1001710'
CoListAgent2AOR => null
PropertySubTypeAdditional => null
GrossScheduledIncome => null
StreetNumber => '305'
LeaseTerm => null
UniversalPropertyId => 'US-36055-N-2654890500300001051000-R-N'
ListingKey => '512356191'
CoBuyerAgentNameSuffix => null
CoListAgentNamePrefix => null
CoBuyerAgentNationalAssociationId => null
AssociationPhone2 => null
CommonWalls => null
ListAgentVoiceMail => null
CommonInterest => null
ListAgentKeyNumeric => (int) 3779304
CoListAgentLastName => null
DualOrVariableRateCommissionYN => null
ShowingContactType => 'ShowingService'
Vegetation => null
IrrigationWaterRightsYN => null
BuyerAgentMiddleName => null
DistanceToFreewayComments => null
ElementarySchool => null
OriginatingSystemCoListAgentMemberKey => null
StreetDirSuffix => null
DistanceToSchoolsNumeric => null
CoBuyerOfficePhone => null
CoListOfficePhoneExt => null
ListAgentFirstName => 'Darlene'
CoListAgent2MiddleName => null
DistanceToShoppingNumeric => null
TaxMapNumber => null
Directions => 'route 104 to 250 to woodhull'
AttachedGarageYN => null
CoListAgent2PreferredPhone => null
CoListAgent3URL => null
OnMarketTimestamp => null
DistanceToBusNumeric => null
StandardStatus => 'Closed'
CultivatedArea => null
Roof => 'Asphalt'
BuyerAgentNamePrefix => null
ParkingTotal => null
ContinentRegion => null
ListAgentOfficePhone => '315-524-2331'
SecurityDeposit => null
BuyerTeamName => null
CoListOfficeKeyNumeric => null
DistanceToElectricUnits => null
PoolPrivateYN => null
AdditionalParcelsDescription => null
Township => 'Not Applicable'
ListingTerms => 'Conventional,FHA,VALoan'
NumberOfUnitsLeased => null
FurnitureReplacementExpense => null
DistanceToStreetUnits => null
BuyerAgentNameSuffix => null
GardenerExpense => null
CoListAgent3HomePhone => null
DistanceToSchoolBusUnits => null
BuilderName => null
BuyerAgentStateLicense => '10401271577'
ListOfficeEmail => 'office.ontario@howardhanna.com'
CoListAgent3PreferredPhone => null
CoListAgentFirstName => null
PropertySubType => 'SingleFamilyResidence'
BuyerAgentDirectPhone => '585-746-5366'
CoBuyerAgentPreferredPhone => null
OtherExpense => null
Possession => 'CloseOfEscrow'
CoListAgentOfficePhone => null
DaysOnMarketReplication => (int) 20
BathroomsFull => (int) 4
WaterfrontYN => false
LotSizeAcres => (float) 0.64
SpecialLicenses => null
SubdivisionName => 'Maidstone Farms Map'
BuyerOfficeAOR => 'Rochester'
Fencing => null
InternetAddressDisplayYN => true
LotSizeSource => null
WithdrawnDate => null
DistanceToWaterNumeric => null
VideosCount => null
Contingency => null
FarmCreditServiceInclYN => null
ListingService => null
Elevation => null
WaterSource => 'Connected,Public'
CoListAgent2LastName => null
Topography => null
SubAgencyCompensationType => null
CoListOffice2MlsId => null
ProfessionalManagementExpense => null
DistanceToFreewayUnits => null
DoorFeatures => null
StoriesTotal => (int) 2
YearBuilt => (int) 1986
CoListOffice2Name => null
ElectricOnPropertyYN => null
MapCoordinateSource => null
StateRegion => null
CoListAgent2DirectPhone => null
CoListAgent3Email => null
IrrigationSource => null
BathroomsPartial => null
CoListOfficeFax => null
Disclaimer => null
ZoningDescription => null
LandLeaseYN => null
PreviousListPrice => null
CoListAgent3FullName => null
VacancyAllowanceRate => null
NumberOfSeparateWaterMeters => null
DaysOnMarket => (int) 20
PetsAllowed => null
CoBuyerAgentVoiceMailExt => null
BuyerAgencyCompensationType => null
ListAgentFax => null
NetOperatingIncome => null
SerialXX => null
OccupantType => null
AssociationAmenities => null
OtherStructures => null
BodyType => null
OriginatingSystemListTeamKey => null
ClosePrice => (float) 295000
ListAgentDesignation => null
BuyerAgentPreferredPhone => '585-746-5366'
DistanceToPhoneServiceComments => null
PoolExpense => null
PendingTimestamp => '2021-04-27T00:00:00.000-00:00'
CoBuyerAgentURL => null
StreetNumberNumeric => (int) 305
CoListAgentOfficePhoneExt => null
IncomeIncludes => null
CoBuyerAgentVoiceMail => null
LivingArea => (float) 2440
TaxAssessedValue => (int) 199000
BuyerTeamKeyNumeric => null
CoListAgentKeyNumeric => null
CumulativeDaysOnMarket => (int) 20
CoListAgentStateLicense => null
ParkingFeatures => 'Attached,Driveway,GarageDoorOpener'
PostalCodePlus4 => null
OriginatingSystemBuyerAgentMemberKey => '1021306'
ListAgentPreferredPhone => '585-766-9336'
CoListAgent3AOR => null
BuyerOfficePhoneExt => null
PoolFeatures => null
BuyerAgentOfficePhoneExt => null
NumberOfUnitsInCommunity => null
CoListAgent2Key => null
Heating => 'Gas,Wood,ForcedAir'
StructureType => null
BuildingAreaSource => null
BathroomsOneQuarter => null
BuilderModel => null
CoBuyerAgentTollFreePhone => null
TotalActualRent => null
TrashExpense => null
CoListAgentMlsId => null
DistanceToStreetNumeric => null
PublicSurveyTownship => null
ListAgentMiddleName => null
OwnerPays => null
BedroomsPossible => null
BuyerAgentVoiceMailExt => null
BuyerOfficePhone => '585-248-0250'
DaysOnMarketReplicationIncreasingYN => false
ListingAgreement => 'ExclusiveRightToSell'
PublicSurveySection => null
RoadResponsibility => null
CoListOfficeEmail => null
UniversalPropertySubId => null
AssociationName2 => null
ListingId => 'R1327341'
DocumentsChangeTimestamp => '2021-04-06T11:44:16.000-00:00'
AboveGradeUnfinishedArea => null
CommunityFeatures => null
BathroomsTotalInteger => (int) 4
ParkManagerName => null
MapCoordinate => null
RoomsTotal => (int) 8
DistanceToPlaceofWorshipComments => null
ListAgentOfficePhoneExt => null
BuildingAreaUnits => null
City => 'Webster'
InternetEntireListingDisplayYN => true
CropsIncludedYN => null
BuyerAgentOfficePhone => '585-248-0250'
GrazingPermitsBlmYN => null
ListingURL => null
BuyerAgencyCompensation => '3'
CoBuyerOfficeKeyNumeric => null
LeaseExpiration => null
ListAgentNameSuffix => null
SerialX => null
InternetAutomatedValuationDisplayYN => true
BuyerAgentTollFreePhone => null
SerialU => null
TaxYear => null
CoListAgent3Nickname => null
DirectionFaces => null
SourceSystemName => null
PossibleUse => null
Furnished => null
CompensationComments => null
DistanceToSchoolBusComments => null
ConstructionMaterials => 'Cedar,CopperPlumbing'
SuppliesExpense => null
ListOfficeURL => 'www.howardhanna.com'
RangeArea => null
CoListAgent3Key => null
OriginatingSystemCoListOffice2Key => null
BuyerOfficeKey => '1099729'
OriginatingSystemBuyerOfficeKey => '1001677'
TaxOtherAnnualAssessmentAmount => (float) 0
InternetConsumerCommentYN => true
BuildingAreaTotal => (float) 2440
YearBuiltSource => null
OtherEquipment => null
HabitableResidenceYN => null
PestControlExpense => null
SaleOrLeaseIndicator => null
LaborInformation => null
LandLeaseAmountFrequency => null
CompSaleYN => null
BedroomsTotal => (int) 5
UtilitiesExpense => null
CoBuyerOfficeEmail => null
CoListAgentDesignation => null
CoListAgentDirectPhone => null
CoolingYN => true
GreenSustainability => null
InsuranceExpense => null
ListAgentKey => '3779304'
CarportSpaces => null
OnMarketDate => '2021-04-07'
LotSizeUnits => 'Acres'
ListAgentEmail => 'darlenemaimone@howardhanna.com'
OriginatingSystemCoBuyerAgentMemberKey => null
ContractStatusChangeDate => '2021-06-08'
LeaseAmountFrequency => null
MajorChangeTimestamp => '2021-07-05T12:57:41.000-00:00'
Permission => 'IDX'
ElevationUnits => null
ActivationDate => null
CoBuyerAgentEmail => null
WalkScore => null
GarageYN => true
HoursDaysOfOperation => null
BuyerAgentPreferredPhoneExt => null
DistanceToWaterUnits => null
Make => null
AvailabilityDate => null
Longitude => (float) -77.436722
Skirt => null
TaxTract => null
BuyerAgentURL => null
BuyerOfficeFax => null
CarportYN => null
PublicRemarks => 'This contemporary 3, 4 or even 5 bedroom home offers so much! Need an in law possibility? It even has that!! Enter at the TWO STORY, tiled foyer with a beautiful, sealed skylight that floods the living room with natural sunlight! Newer, updated kitchen with breakfast bar, roomy formal dining room, first floor laundry room, vaulted ceilings, wood burning fireplace, (that could easily be changed to gas) first floor office in the rear of the home! (could even be used as another bedroom or first floor playroom!) The full and finished basement (has egress and can, overhead lighting) also has a FULL BATH and a tiled floor area that could easily accommodate a mini kitchen! Lots of EXTRA large closets and even a large storage closet on the second floor (11x7!) for all those extras! Upstairs you’ll find a three bedrooms, the Master bed/bath is HUGE! the third upstairs bedroom is oversized and could easily accommodate two full size beds. The large corner lot has a beautiful stamped concrete patio area and a convenient deck right off the family room! Recently cleaned and inspected HVAC and new water tank!'
FinancialDataSource => null
OriginatingSystemCoBuyerOfficeKey => null
CoListAgent3MlsId => null
CoBuyerAgentKey => null
PostalCity => 'Webster'
CurrentFinancing => null
CableTvExpense => null
NumberOfSeparateElectricMeters => null
ElementarySchoolDistrict => 'Webster'
NumberOfFullTimeEmployees => null
OffMarketTimestamp => '2021-04-27T00:00:00.000-00:00'
CoBuyerOfficeFax => null
CoBuyerAgentFirstName => null
CoBuyerAgentPager => null
CoListOfficeName => null
PurchaseContractDate => null
ListAgentVoiceMailExt => null
RoadSurfaceType => null
ListAgentPager => null
PriceChangeTimestamp => null
MapURL => null
BelowGradeUnfinishedAreaUnits => null
CoListAgentPager => null
LeasableArea => null
ListingContractDate => '2021-04-07'
CoListOfficeKey => null
MLSAreaMinor => null
FarmLandAreaUnits => null
Zoning => null
ListOfficeNationalAssociationId => null
ListAgentAOR => 'Rochester'
CoBuyerAgentKeyNumeric => null
BelowGradeUnfinishedAreaSource => null
GreenIndoorAirQuality => null
LivingAreaSource => null
MaintenanceExpense => null
BuyerAgentVoiceMail => null
DistanceToElectricNumeric => null
ListAOR => 'Rochester'
CoListAgent3NationalAssociationId => null
BelowGradeFinishedArea => null
CoBuyerOfficeName => null
ListOfficeName => 'Howard Hanna'
CoListAgentTollFreePhone => null
TaxBlock => null
BuyerFinancing => 'Conventional'
CoListAgent3OfficePhone => null
GreenLocation => null
MobileWidth => null
GrazingPermitsPrivateYN => null
Basement => 'Full,Finished,WalkOutAccess,SumpPump'
BusinessType => null
DualVariableCompensationYN => null
Latitude => (float) 43.253485
NumberOfSeparateGasMeters => null
PhotosChangeTimestamp => '2022-01-26T16:48:25.827-00:00'
ListPrice => (float) 294900
BuyerAgentKeyNumeric => (int) 2783613
ListAgentTollFreePhone => null
RoadFrontageType => 'CityStreet'
DistanceToGasUnits => null
DistanceToPlaceofWorshipNumeric => null
AboveGradeUnfinishedAreaSource => null
ListOfficePhone => '315-524-2331'
CoListAgentFax => null
GreenEnergyGeneration => null
DOH1 => null
DOH2 => null
X_GeocodeSource => null
DOH3 => null
FoundationArea => null
ListingURLDescription => null
CoListAgent2NationalAssociationId => null
AssociationFee3Frequency => null
BelowGradeFinishedAreaSource => null
CoBuyerOfficeKey => null
ElectricExpense => null
CoListOfficeMlsId => null
DistanceToElectricComments => null
CoBuyerOfficePhoneExt => null
AssociationFee2Frequency => null
CoListAgentVoiceMailExt => null
StateOrProvince => 'NY'
AboveGradeFinishedAreaUnits => null
DistanceToSewerComments => null
OriginatingSystemCoListOfficeKey => null
GreenBuildingVerificationType => null
ListOfficeAOR => 'Rochester'
StreetAdditionalInfo => null
CoveredSpaces => null
MiddleOrJuniorSchool => null
AssociationFeeIncludes => null
SyndicateTo => 'Realtorcom,ZillowTrulia'
VirtualTourURLUnbranded => null
BasementYN => true
CoListAgentEmail => null
LandLeaseExpirationDate => null
OriginatingSystemSubName => 'NYS_R'
FrontageLength => null
WorkmansCompensationExpense => null
ListOfficeKeyNumeric => (int) 1099241
CoListOfficeAOR => null
Disclosures => null
BelowGradeUnfinishedArea => null
ListOfficeKey => '1099241'
DistanceToGasNumeric => null
FireplaceYN => true
BathroomsThreeQuarter => null
EntryLevel => null
ListAgentFullName => 'Darlene Maimone'
YearBuiltEffective => null
TaxBookNumber => null
DistanceToSchoolBusNumeric => null
ShowingContactPhoneExt => null
MainLevelBathrooms => (int) 1
CoListAgent2FullName => null
BuyerAgentNationalAssociationId => null
PropertyCondition => 'Resale'
FrontageType => null
DevelopmentStatus => null
Stories => (int) 2
GrossIncome => null
CoListAgent2MobilePhone => null
ParcelNumber => '265489-050-030-0001-051-000'
CoBuyerAgentAOR => null
UnitsFurnished => null
FuelExpense => null
PowerProductionYN => null
CoListAgentVoiceMail => null
FoundationDetails => 'Block'
View => null
OperatingExpense => null
SignOnPropertyYN => null
LeaseRenewalOptionYN => null
LeaseRenewalCompensation => null
YearBuiltDetails => 'Existing'
GreenVerificationYN => null
BuyerAgentPager => null
HighSchool => null
LeaseConsideredYN => null
HomeWarrantyYN => null
Levels => 'Two'
OperatingExpenseIncludes => null
StreetSuffixModifier => null
DistanceToFreewayNumeric => null
ListAgentLastName => 'Maimone'
ListAgentURL => 'http://Howardhanna.Com/DarleneMaimone'
VirtualTourURLBranded2 => null
AttributionContact => null
InteriorFeatures => 'BreakfastBar,CeilingFans,Den,EntranceFoyer,SeparateFormalLivingRoom,GreatRoom,HomeOffice,KitchenFamilyRoomCombo,LivingDiningRoom,Pantry,SeeRemarks,Skylights,NaturalWoodwork,InLawFloorplan,BathinPrimaryBedroom'
VirtualTourURLBranded3 => null
OffMarketDate => '2021-04-27'
CoBuyerAgentMlsId => null
PowerProductionType => null
DistanceToPhoneServiceNumeric => null
DistanceToWaterComments => null
CloseDate => '2021-06-08'
StreetSuffix => 'Drive'
DistanceToPhoneServiceUnits => null
HorseAmenities => null
ListAgentMlsId => '48537'
CoListAgentNameSuffix => null
ListOfficePhoneExt => null
WaterSewerExpense => null
GrazingPermitsForestServiceYN => null
LotSizeDimensions => '196X158'
ModificationTimestamp => '2023-03-24T19:31:24.527-00:00'
PropertyAttachedYN => null
BuyerAgentKey => '2783613'
TaxLot => '51'
BusinessName => null
BuyerAgentEmail => 'BenKayesRemax@gmail.com'
ListAgentNationalAssociationId => '638517237'
CoBuyerOfficeMlsId => null
ListAgentNamePrefix => null
OriginatingSystemID => null
BackOnMarketDate => null
CoListAgentNationalAssociationId => null
CoListAgent2FirstName => null
HorseYN => null
LotDimensionsSource => null
Country => null
UnitNumber => null
CoListAgentPreferredPhoneExt => null
OpenParkingYN => null
TransactionBrokerCompensation => '3'
LeasableAreaUnits => null
PetDeposit => null
MobileLength => null
CoBuyerOfficeAOR => null
NumberOfUnitsVacant => null
ListOfficeMlsId => 'NOTH12'
Inclusions => null
ListTeamKeyNumeric => null
CLIP => (int) 8563193800
ListAgentDirectPhone => '585-766-9336'
CoBuyerAgentOfficePhone => null
VacancyAllowance => null
AssociationPhone => null
RoomType => 'GreatRoom,InLawSuite,Laundry,LivingRoom,Office,Recreation,Studio,BonusRoom,Basement,Den,EntryFoyer,FamilyRoom'
VirtualTourURLBranded => null
CoListAgentFullName => null
CoListAgentKey => null
BelowGradeFinishedAreaUnits => null
CoListAgentMiddleName => null
CoListOfficeURL => null
RentControlYN => null
EntryLocation => null
SpaYN => null
SpaFeatures => null
CoListAgent3MiddleName => null
ShowingContactPhone => 'Showing Time'
BuyerAgentFirstName => 'Ben'
DistanceToPlaceofWorshipUnits => null
ExistingLeaseType => null
BathroomsHalf => (int) 0
CoBuyerOfficeNationalAssociationId => null
LotSizeArea => (float) 0.64
Sewer => 'Connected'
SyndicationRemarks => null
Model => null
BuyerAgentLastName => 'Kayes'
ListAgentStateLicense => '10401282061'
StreetName => 'Maidstone'
AboveGradeFinishedAreaSource => null
ListOfficeFax => null
AnchorsCoTenants => null
PatioAndPorchFeatures => 'Deck,Open,Patio,Porch'
NumberOfLots => null
ParkManagerPhone => null
ListTeamName => null
MainLevelBedrooms => (int) 1
CoListOffice2Key => null
CityRegion => null
NumberOfPartTimeEmployees => null
DistanceToBusUnits => null
Utilities => 'CableAvailable,HighSpeedInternetAvailable,SewerConnected,WaterConnected'
FireplaceFeatures => null
ListAgentNickname => null
WindowFeatures => 'Skylights'
SpecialListingConditions => 'Standard'
NewConstructionYN => null
BuyerAgentAOR => 'Rochester'
ParkName => null
NumberOfBuildings => null
GarageSpaces => (float) 2
OriginalListPrice => (float) 294900
AssociationFee2 => null
HoursDaysOfOperationDescription => null
GreenEnergyEfficient => null
AssociationFee3 => null
CapRate => null
RentIncludes => null
StartShowingDate => null
DistanceToSchoolsUnits => null
CoListAgentNickname => null
BuyerOfficeKeyNumeric => (int) 1099729
CoListAgent3DirectPhone => null
UnitTypeType => null
VirtualTourURLUnbranded3 => null
AccessibilityFeatures => null
VirtualTourURLUnbranded2 => null
FarmLandAreaSource => null
HighSchoolDistrict => 'Webster'
CoListOffice2Phone => null
BuildingFeatures => null
OriginalEntryTimestamp => '2021-04-07T11:55:18.000-00:00'
OwnershipType => null
SourceSystemKey => '512356191'
BuyerAgentMlsId => '48103'
Ownership => null
Exclusions => null
CopyrightNotice => null
MobileDimUnits => null
ShowingContactName => null
CoBuyerAgentOfficePhoneExt => null
License3 => null
LotFeatures => 'CornerLot,ResidentialLot'
PostalCode => '14580'
License1 => null
License2 => null
BuyerOfficeMlsId => 'RMAX'
DocumentsAvailable => null
DistanceToShoppingUnits => null
NumberOfUnitsTotal => (int) 0
BuyerOfficeName => 'RE/MAX Realty Group'
AssociationFee => null
LeaseAmount => null
LotSizeSquareFeet => (float) 27878
DistanceToSewerUnits => null
CoBuyerAgentFullName => null
TenantPays => null
DistanceToShoppingComments => null
MiddleOrJuniorSchoolDistrict => 'Webster'
CoListAgent2MlsId => null
OriginatingSystemCoListAgent2MemberKey => null
BuyerOfficeNationalAssociationId => null
CoListOffice2AOR => null
Electric => 'CircuitBreakers'
ArchitecturalStyle => 'Contemporary,TwoStory'
MobileHomeRemainsYN => null
NewTaxesExpense => null
VideosChangeTimestamp => null
CoBuyerOfficeURL => null
BuyerBrokerageCompensation => '3'
TaxStatusCurrent => null
UnparsedAddress => '305 Maidstone Drive'
OpenParkingSpaces => null
CoListOfficePhone => null
CurrentPrice => (float) 295000
TransactionBrokerCompensationType => null
WoodedArea => null
LicensesExpense => null
BuyerOfficeEmail => null
CoListAgentAOR => null
CoBuyerAgentFax => null
Media => [
(int) 0 => object(stdClass) {
OffMarketDate => '2021-04-27'
ResourceRecordKey => '512356191'
ResourceName => 'Property'
OriginatingSystemMediaKey => '39676998'
PropertyType => 'Residential'
ListAgentKey => '3779304'
ShortDescription => 'Beautiful landscaping and fresh mulch!'
OriginatingSystemName => 'NYS'
ImageWidth => null
HumanModifiedYN => false
Permission => null
MediaType => 'jpeg'
PropertySubTypeAdditional => null
ResourceRecordID => 'R1327341'
ModificationTimestamp => '2022-01-19T11:41:11.700-00:00'
ImageSizeDescription => '409255'
MediaStatus => '0'
Order => (int) 1
MediaURL => 'https://api-trestle.corelogic.com/trestle/Media/NYS/Property/PHOTO-jpeg/512356191/1/MzYxNi8yMzc0LzIw/MjAvNTY0OC8xNzEzNTAyNjI3/E1cNoX89SuEs6vl5taMMzd5drTg_Gg4LTO5nYDF3sY0'
SourceSystemID => 'TRESTLE'
InternetEntireListingDisplayYN => true
OriginatingSystemID => null
MediaKeyNumeric => (int) 2001525534735
OriginatingSystemResourceRecordKey => '39645159'
SyndicateTo => 'Realtorcom,ZillowTrulia'
ListingPermission => 'IDX'
ChangedByMemberKey => null
ImageHeight => null
OriginatingSystemSubName => 'NYS_R'
ListOfficeKey => '1099241'
MediaModificationTimestamp => '2022-01-19T11:41:11.700-00:00'
SourceSystemName => null
ListOfficeMlsId => 'NOTH12'
StandardStatus => 'Closed'
MediaKey => '2001525534735'
ResourceRecordKeyNumeric => (int) 512356191
ChangedByMemberID => null
ChangedByMemberKeyNumeric => null
ClassName => null
ImageOf => null
MediaCategory => 'Photo'
MediaObjectID => '5A3559FC-4E4D-4495-998C-3B4737809EF1.jpeg'
SourceSystemMediaKey => '39676998'
MediaHTML => null
PropertySubType => 'SingleFamilyResidence'
PreferredPhotoYN => null
LongDescription => 'Beautiful landscaping and fresh mulch!'
ListAOR => 'Rochester'
MediaClassification => 'PHOTO'
X_MediaStream => null
PermissionPrivate => null
OriginatingSystemResourceRecordId => null
},
(int) 1 => object(stdClass) {
OffMarketDate => '2021-04-27'
ResourceRecordKey => '512356191'
ResourceName => 'Property'
OriginatingSystemMediaKey => '39677001'
PropertyType => 'Residential'
ListAgentKey => '3779304'
ShortDescription => 'Stamped concrete patio and spacious deck! Right of'
OriginatingSystemName => 'NYS'
ImageWidth => null
HumanModifiedYN => false
Permission => null
MediaType => 'jpeg'
PropertySubTypeAdditional => null
ResourceRecordID => 'R1327341'
ModificationTimestamp => '2022-01-19T11:41:11.700-00:00'
ImageSizeDescription => '274459'
MediaStatus => '0'
Order => (int) 2
MediaURL => 'https://api-trestle.corelogic.com/trestle/Media/NYS/Property/PHOTO-jpeg/512356191/2/MzYxNi8yMzc0LzIw/MjAvNTY0OC8xNzEzNTAyNjI3/JDvrCRIbEY93arojqAXr2dqrHQ4pewzJfGgE5zGY6iE'
SourceSystemID => 'TRESTLE'
InternetEntireListingDisplayYN => true
OriginatingSystemID => null
MediaKeyNumeric => (int) 2001525534738
OriginatingSystemResourceRecordKey => '39645159'
SyndicateTo => 'Realtorcom,ZillowTrulia'
ListingPermission => 'IDX'
ChangedByMemberKey => null
ImageHeight => null
OriginatingSystemSubName => 'NYS_R'
ListOfficeKey => '1099241'
MediaModificationTimestamp => '2022-01-19T11:41:11.700-00:00'
SourceSystemName => null
ListOfficeMlsId => 'NOTH12'
StandardStatus => 'Closed'
MediaKey => '2001525534738'
ResourceRecordKeyNumeric => (int) 512356191
ChangedByMemberID => null
ChangedByMemberKeyNumeric => null
ClassName => null
ImageOf => null
MediaCategory => 'Photo'
MediaObjectID => '6E2F6DDF-E84E-493D-AC0F-B29D605B1317.jpeg'
SourceSystemMediaKey => '39677001'
MediaHTML => null
PropertySubType => 'SingleFamilyResidence'
PreferredPhotoYN => null
LongDescription => 'Stamped concrete patio and spacious deck! Right off the family room!'
ListAOR => 'Rochester'
MediaClassification => 'PHOTO'
X_MediaStream => null
PermissionPrivate => null
OriginatingSystemResourceRecordId => null
},
(int) 2 => object(stdClass) {
OffMarketDate => '2021-04-27'
ResourceRecordKey => '512356191'
ResourceName => 'Property'
OriginatingSystemMediaKey => '39677007'
PropertyType => 'Residential'
ListAgentKey => '3779304'
ShortDescription => 'The custom STAMPED CONCRETE patio- enjoy your gath'
OriginatingSystemName => 'NYS'
ImageWidth => null
HumanModifiedYN => false
Permission => null
MediaType => 'jpeg'
PropertySubTypeAdditional => null
ResourceRecordID => 'R1327341'
ModificationTimestamp => '2022-01-19T11:41:11.700-00:00'
ImageSizeDescription => '294740'
MediaStatus => '0'
Order => (int) 3
MediaURL => 'https://api-trestle.corelogic.com/trestle/Media/NYS/Property/PHOTO-jpeg/512356191/3/MzYxNi8yMzc0LzIw/MjAvNTY0OC8xNzEzNTAyNjI3/t9XSYpC3haIMk56kEWIuoaUGV80ITNEnV9i8zalgiMg'
SourceSystemID => 'TRESTLE'
InternetEntireListingDisplayYN => true
OriginatingSystemID => null
MediaKeyNumeric => (int) 2001525534744
OriginatingSystemResourceRecordKey => '39645159'
SyndicateTo => 'Realtorcom,ZillowTrulia'
ListingPermission => 'IDX'
ChangedByMemberKey => null
ImageHeight => null
OriginatingSystemSubName => 'NYS_R'
ListOfficeKey => '1099241'
MediaModificationTimestamp => '2022-01-19T11:41:11.700-00:00'
SourceSystemName => null
ListOfficeMlsId => 'NOTH12'
StandardStatus => 'Closed'
MediaKey => '2001525534744'
ResourceRecordKeyNumeric => (int) 512356191
ChangedByMemberID => null
ChangedByMemberKeyNumeric => null
ClassName => null
ImageOf => null
MediaCategory => 'Photo'
MediaObjectID => 'AD7EF4A2-6192-4FFE-A5B0-D7965F680A2B.jpeg'
SourceSystemMediaKey => '39677007'
MediaHTML => null
PropertySubType => 'SingleFamilyResidence'
PreferredPhotoYN => null
LongDescription => 'The custom STAMPED CONCRETE patio- enjoy your gatherings in the private and classic space!'
ListAOR => 'Rochester'
MediaClassification => 'PHOTO'
X_MediaStream => null
PermissionPrivate => null
OriginatingSystemResourceRecordId => null
},
(int) 3 => object(stdClass) {
OffMarketDate => '2021-04-27'
ResourceRecordKey => '512356191'
ResourceName => 'Property'
OriginatingSystemMediaKey => '39676999'
PropertyType => 'Residential'
ListAgentKey => '3779304'
ShortDescription => 'Super easy to care for landscaping!'
OriginatingSystemName => 'NYS'
ImageWidth => null
HumanModifiedYN => false
Permission => null
MediaType => 'jpeg'
PropertySubTypeAdditional => null
ResourceRecordID => 'R1327341'
ModificationTimestamp => '2022-01-19T11:40:53.700-00:00'
ImageSizeDescription => '401044'
MediaStatus => '0'
Order => (int) 4
MediaURL => 'https://api-trestle.corelogic.com/trestle/Media/NYS/Property/PHOTO-jpeg/512356191/4/MzYxNi8yMzc0LzIw/MjAvNTY0OC8xNzEzNTAyNjI3/BjgdPQa2txcQ_ybPZrkG15O9Cbqp7FWbXmT01HC6Bo0'
SourceSystemID => 'TRESTLE'
InternetEntireListingDisplayYN => true
OriginatingSystemID => null
MediaKeyNumeric => (int) 2001525534736
OriginatingSystemResourceRecordKey => '39645159'
SyndicateTo => 'Realtorcom,ZillowTrulia'
ListingPermission => 'IDX'
ChangedByMemberKey => null
ImageHeight => null
OriginatingSystemSubName => 'NYS_R'
ListOfficeKey => '1099241'
MediaModificationTimestamp => '2022-01-19T11:40:53.700-00:00'
SourceSystemName => null
ListOfficeMlsId => 'NOTH12'
StandardStatus => 'Closed'
MediaKey => '2001525534736'
ResourceRecordKeyNumeric => (int) 512356191
ChangedByMemberID => null
ChangedByMemberKeyNumeric => null
ClassName => null
ImageOf => null
MediaCategory => 'Photo'
MediaObjectID => 'CB679393-AE40-4330-BB1E-607482601523.jpeg'
SourceSystemMediaKey => '39676999'
MediaHTML => null
PropertySubType => 'SingleFamilyResidence'
PreferredPhotoYN => null
LongDescription => 'Super easy to care for landscaping!'
ListAOR => 'Rochester'
MediaClassification => 'PHOTO'
X_MediaStream => null
PermissionPrivate => null
OriginatingSystemResourceRecordId => null
},
(int) 4 => object(stdClass) {
OffMarketDate => '2021-04-27'
ResourceRecordKey => '512356191'
ResourceName => 'Property'
OriginatingSystemMediaKey => '39676997'
PropertyType => 'Residential'
ListAgentKey => '3779304'
ShortDescription => 'We hope you’ll enjoy this lovely contemporary desi'
OriginatingSystemName => 'NYS'
ImageWidth => null
HumanModifiedYN => false
Permission => null
MediaType => 'jpeg'
PropertySubTypeAdditional => null
ResourceRecordID => 'R1327341'
ModificationTimestamp => '2022-01-19T11:41:11.700-00:00'
ImageSizeDescription => '311049'
MediaStatus => '0'
Order => (int) 5
MediaURL => 'https://api-trestle.corelogic.com/trestle/Media/NYS/Property/PHOTO-jpeg/512356191/5/MzYxNi8yMzc0LzIw/MjAvNTY0OC8xNzEzNTAyNjI3/pDKx7uB1kWGtYGAz0AU5bI3tf2qj1AkY0sqh5Sykavg'
SourceSystemID => 'TRESTLE'
InternetEntireListingDisplayYN => true
OriginatingSystemID => null
MediaKeyNumeric => (int) 2001525534734
OriginatingSystemResourceRecordKey => '39645159'
SyndicateTo => 'Realtorcom,ZillowTrulia'
ListingPermission => 'IDX'
ChangedByMemberKey => null
ImageHeight => null
OriginatingSystemSubName => 'NYS_R'
ListOfficeKey => '1099241'
MediaModificationTimestamp => '2022-01-19T11:41:11.700-00:00'
SourceSystemName => null
ListOfficeMlsId => 'NOTH12'
StandardStatus => 'Closed'
MediaKey => '2001525534734'
ResourceRecordKeyNumeric => (int) 512356191
ChangedByMemberID => null
ChangedByMemberKeyNumeric => null
ClassName => null
ImageOf => null
MediaCategory => 'Photo'
MediaObjectID => '14B09431-647D-45D6-9A8B-BAE6C1237B29.jpeg'
SourceSystemMediaKey => '39676997'
MediaHTML => null
PropertySubType => 'SingleFamilyResidence'
PreferredPhotoYN => null
LongDescription => 'We hope you’ll enjoy this lovely contemporary design!'
ListAOR => 'Rochester'
MediaClassification => 'PHOTO'
X_MediaStream => null
PermissionPrivate => null
OriginatingSystemResourceRecordId => null
},
(int) 5 => object(stdClass) {
OffMarketDate => '2021-04-27'
ResourceRecordKey => '512356191'
ResourceName => 'Property'
OriginatingSystemMediaKey => '39676995'
PropertyType => 'Residential'
ListAgentKey => '3779304'
ShortDescription => '305 Maidstone in Webster'
OriginatingSystemName => 'NYS'
ImageWidth => null
HumanModifiedYN => false
Permission => null
MediaType => 'jpeg'
PropertySubTypeAdditional => null
ResourceRecordID => 'R1327341'
ModificationTimestamp => '2022-01-19T11:41:11.700-00:00'
ImageSizeDescription => '408134'
MediaStatus => '0'
Order => (int) 6
MediaURL => 'https://api-trestle.corelogic.com/trestle/Media/NYS/Property/PHOTO-jpeg/512356191/6/MzYxNi8yMzc0LzIw/MjAvNTY0OC8xNzEzNTAyNjI3/cu43g4ztnwr6IrV6aayUfZYMKPo4l4tg7ZjKTbZJkaU'
SourceSystemID => 'TRESTLE'
InternetEntireListingDisplayYN => true
OriginatingSystemID => null
MediaKeyNumeric => (int) 2001525534732
OriginatingSystemResourceRecordKey => '39645159'
SyndicateTo => 'Realtorcom,ZillowTrulia'
ListingPermission => 'IDX'
ChangedByMemberKey => null
ImageHeight => null
OriginatingSystemSubName => 'NYS_R'
ListOfficeKey => '1099241'
MediaModificationTimestamp => '2022-01-19T11:41:11.700-00:00'
SourceSystemName => null
ListOfficeMlsId => 'NOTH12'
StandardStatus => 'Closed'
MediaKey => '2001525534732'
ResourceRecordKeyNumeric => (int) 512356191
ChangedByMemberID => null
ChangedByMemberKeyNumeric => null
ClassName => null
ImageOf => null
MediaCategory => 'Photo'
MediaObjectID => '7AAC6992-8997-4A48-B00D-ACBBD57075B3.jpeg'
SourceSystemMediaKey => '39676995'
MediaHTML => null
PropertySubType => 'SingleFamilyResidence'
PreferredPhotoYN => null
LongDescription => '305 Maidstone in Webster'
ListAOR => 'Rochester'
MediaClassification => 'PHOTO'
X_MediaStream => null
PermissionPrivate => null
OriginatingSystemResourceRecordId => null
},
(int) 6 => object(stdClass) {
OffMarketDate => '2021-04-27'
ResourceRecordKey => '512356191'
ResourceName => 'Property'
OriginatingSystemMediaKey => '39677003'
PropertyType => 'Residential'
ListAgentKey => '3779304'
ShortDescription => 'Custom deck and French doors to the family room wi'
OriginatingSystemName => 'NYS'
ImageWidth => null
HumanModifiedYN => false
Permission => null
MediaType => 'jpeg'
PropertySubTypeAdditional => null
ResourceRecordID => 'R1327341'
ModificationTimestamp => '2022-01-19T11:41:11.700-00:00'
ImageSizeDescription => '255635'
MediaStatus => '0'
Order => (int) 7
MediaURL => 'https://api-trestle.corelogic.com/trestle/Media/NYS/Property/PHOTO-jpeg/512356191/7/MzYxNi8yMzc0LzIw/MjAvNTY0OC8xNzEzNTAyNjI3/FtD3oaTAshEdlOgtynu9NloPMRWp2HxtgFV1RB6idRs'
SourceSystemID => 'TRESTLE'
InternetEntireListingDisplayYN => true
OriginatingSystemID => null
MediaKeyNumeric => (int) 2001525534740
OriginatingSystemResourceRecordKey => '39645159'
SyndicateTo => 'Realtorcom,ZillowTrulia'
ListingPermission => 'IDX'
ChangedByMemberKey => null
ImageHeight => null
OriginatingSystemSubName => 'NYS_R'
ListOfficeKey => '1099241'
MediaModificationTimestamp => '2022-01-19T11:41:11.700-00:00'
SourceSystemName => null
ListOfficeMlsId => 'NOTH12'
StandardStatus => 'Closed'
MediaKey => '2001525534740'
ResourceRecordKeyNumeric => (int) 512356191
ChangedByMemberID => null
ChangedByMemberKeyNumeric => null
ClassName => null
ImageOf => null
MediaCategory => 'Photo'
MediaObjectID => 'DAA0666C-9E62-46A0-B95E-B601A67FBBB2.jpeg'
SourceSystemMediaKey => '39677003'
MediaHTML => null
PropertySubType => 'SingleFamilyResidence'
PreferredPhotoYN => null
LongDescription => 'Custom deck and French doors to the family room with a fireplace- gas is available or just burn wood!'
ListAOR => 'Rochester'
MediaClassification => 'PHOTO'
X_MediaStream => null
PermissionPrivate => null
OriginatingSystemResourceRecordId => null
},
(int) 7 => object(stdClass) {
OffMarketDate => '2021-04-27'
ResourceRecordKey => '512356191'
ResourceName => 'Property'
OriginatingSystemMediaKey => '39677005'
PropertyType => 'Residential'
ListAgentKey => '3779304'
ShortDescription => 'Beautiful view in the rear yard- plenty of room fo'
OriginatingSystemName => 'NYS'
ImageWidth => null
HumanModifiedYN => false
Permission => null
MediaType => 'jpeg'
PropertySubTypeAdditional => null
ResourceRecordID => 'R1327341'
ModificationTimestamp => '2022-01-19T11:41:11.700-00:00'
ImageSizeDescription => '288754'
MediaStatus => '0'
Order => (int) 8
MediaURL => 'https://api-trestle.corelogic.com/trestle/Media/NYS/Property/PHOTO-jpeg/512356191/8/MzYxNi8yMzc0LzIw/MjAvNTY0OC8xNzEzNTAyNjI3/exVm5nEH7qQHwFQ2t685Rbv_547CjNFgaheDEvSPcuU'
SourceSystemID => 'TRESTLE'
InternetEntireListingDisplayYN => true
OriginatingSystemID => null
MediaKeyNumeric => (int) 2001525534742
OriginatingSystemResourceRecordKey => '39645159'
SyndicateTo => 'Realtorcom,ZillowTrulia'
ListingPermission => 'IDX'
ChangedByMemberKey => null
ImageHeight => null
OriginatingSystemSubName => 'NYS_R'
ListOfficeKey => '1099241'
MediaModificationTimestamp => '2022-01-19T11:41:11.700-00:00'
SourceSystemName => null
ListOfficeMlsId => 'NOTH12'
StandardStatus => 'Closed'
MediaKey => '2001525534742'
ResourceRecordKeyNumeric => (int) 512356191
ChangedByMemberID => null
ChangedByMemberKeyNumeric => null
ClassName => null
ImageOf => null
MediaCategory => 'Photo'
MediaObjectID => 'D41C63AF-98D0-4334-BCA1-524F61449FA7.jpeg'
SourceSystemMediaKey => '39677005'
MediaHTML => null
PropertySubType => 'SingleFamilyResidence'
PreferredPhotoYN => null
LongDescription => 'Beautiful view in the rear yard- plenty of room for a pool!'
ListAOR => 'Rochester'
MediaClassification => 'PHOTO'
X_MediaStream => null
PermissionPrivate => null
OriginatingSystemResourceRecordId => null
},
(int) 8 => object(stdClass) {
OffMarketDate => '2021-04-27'
ResourceRecordKey => '512356191'
ResourceName => 'Property'
OriginatingSystemMediaKey => '39677008'
PropertyType => 'Residential'
ListAgentKey => '3779304'
ShortDescription => 'Another view of the spacious rear heard'
OriginatingSystemName => 'NYS'
ImageWidth => null
HumanModifiedYN => false
Permission => null
MediaType => 'jpeg'
PropertySubTypeAdditional => null
ResourceRecordID => 'R1327341'
ModificationTimestamp => '2022-01-19T11:40:53.700-00:00'
ImageSizeDescription => '356426'
MediaStatus => '0'
Order => (int) 9
MediaURL => 'https://api-trestle.corelogic.com/trestle/Media/NYS/Property/PHOTO-jpeg/512356191/9/MzYxNi8yMzc0LzIw/MjAvNTY0OC8xNzEzNTAyNjI3/_qNlpXDnn44wsPYOvqRYGLs-uV4JUAeMxWuvHaaH6nY'
SourceSystemID => 'TRESTLE'
InternetEntireListingDisplayYN => true
OriginatingSystemID => null
MediaKeyNumeric => (int) 2001525534745
OriginatingSystemResourceRecordKey => '39645159'
SyndicateTo => 'Realtorcom,ZillowTrulia'
ListingPermission => 'IDX'
ChangedByMemberKey => null
ImageHeight => null
OriginatingSystemSubName => 'NYS_R'
ListOfficeKey => '1099241'
MediaModificationTimestamp => '2022-01-19T11:40:53.700-00:00'
SourceSystemName => null
ListOfficeMlsId => 'NOTH12'
StandardStatus => 'Closed'
MediaKey => '2001525534745'
ResourceRecordKeyNumeric => (int) 512356191
ChangedByMemberID => null
ChangedByMemberKeyNumeric => null
ClassName => null
ImageOf => null
MediaCategory => 'Photo'
MediaObjectID => '1A1A63BF-18CC-4742-916B-B4F5F3AE0900.jpeg'
SourceSystemMediaKey => '39677008'
MediaHTML => null
PropertySubType => 'SingleFamilyResidence'
PreferredPhotoYN => null
LongDescription => 'Another view of the spacious rear heard'
ListAOR => 'Rochester'
MediaClassification => 'PHOTO'
X_MediaStream => null
PermissionPrivate => null
OriginatingSystemResourceRecordId => null
},
(int) 9 => object(stdClass) {
OffMarketDate => '2021-04-27'
ResourceRecordKey => '512356191'
ResourceName => 'Property'
OriginatingSystemMediaKey => '39678811'
PropertyType => 'Residential'
ListAgentKey => '3779304'
ShortDescription => 'Bright open and spacious foyer entrance'
OriginatingSystemName => 'NYS'
ImageWidth => null
HumanModifiedYN => false
Permission => null
MediaType => 'jpeg'
PropertySubTypeAdditional => null
ResourceRecordID => 'R1327341'
ModificationTimestamp => '2022-01-19T11:40:53.700-00:00'
ImageSizeDescription => '186590'
MediaStatus => '0'
Order => (int) 10
MediaURL => 'https://api-trestle.corelogic.com/trestle/Media/NYS/Property/PHOTO-jpeg/512356191/10/MzYxNi8yMzc0LzIw/MjAvNTY0OC8xNzEzNTAyNjI3/gUMLIKXa4ZG1g7G3-K2ATvpVUTUk4puq6bp9-ECtWWk'
SourceSystemID => 'TRESTLE'
InternetEntireListingDisplayYN => true
OriginatingSystemID => null
MediaKeyNumeric => (int) 2001525628599
OriginatingSystemResourceRecordKey => '39645159'
SyndicateTo => 'Realtorcom,ZillowTrulia'
ListingPermission => 'IDX'
ChangedByMemberKey => null
ImageHeight => null
OriginatingSystemSubName => 'NYS_R'
ListOfficeKey => '1099241'
MediaModificationTimestamp => '2022-01-19T11:40:53.700-00:00'
SourceSystemName => null
ListOfficeMlsId => 'NOTH12'
StandardStatus => 'Closed'
MediaKey => '2001525628599'
ResourceRecordKeyNumeric => (int) 512356191
ChangedByMemberID => null
ChangedByMemberKeyNumeric => null
ClassName => null
ImageOf => null
MediaCategory => 'Photo'
MediaObjectID => '9885960F-ED50-4CC6-873F-8844D291FFF8.jpeg'
SourceSystemMediaKey => '39678811'
MediaHTML => null
PropertySubType => 'SingleFamilyResidence'
PreferredPhotoYN => null
LongDescription => 'Bright open and spacious foyer entrance'
ListAOR => 'Rochester'
MediaClassification => 'PHOTO'
X_MediaStream => null
PermissionPrivate => null
OriginatingSystemResourceRecordId => null
},
(int) 10 => object(stdClass) {
OffMarketDate => '2021-04-27'
ResourceRecordKey => '512356191'
ResourceName => 'Property'
OriginatingSystemMediaKey => '39678812'
PropertyType => 'Residential'
ListAgentKey => '3779304'
ShortDescription => 'The inviting and dramatic TWO STORY tiled foyer'
OriginatingSystemName => 'NYS'
ImageWidth => null
HumanModifiedYN => false
Permission => null
MediaType => 'jpeg'
PropertySubTypeAdditional => null
ResourceRecordID => 'R1327341'
ModificationTimestamp => '2022-01-19T11:40:53.700-00:00'
ImageSizeDescription => '174063'
MediaStatus => '0'
Order => (int) 11
MediaURL => 'https://api-trestle.corelogic.com/trestle/Media/NYS/Property/PHOTO-jpeg/512356191/11/MzYxNi8yMzc0LzIw/MjAvNTY0OC8xNzEzNTAyNjI3/TASEMoQnUDQbboTN0s7rkj80L_oC4dXloCfmom3AeUs'
SourceSystemID => 'TRESTLE'
InternetEntireListingDisplayYN => true
OriginatingSystemID => null
MediaKeyNumeric => (int) 2001525628600
OriginatingSystemResourceRecordKey => '39645159'
SyndicateTo => 'Realtorcom,ZillowTrulia'
ListingPermission => 'IDX'
ChangedByMemberKey => null
ImageHeight => null
OriginatingSystemSubName => 'NYS_R'
ListOfficeKey => '1099241'
MediaModificationTimestamp => '2022-01-19T11:40:53.700-00:00'
SourceSystemName => null
ListOfficeMlsId => 'NOTH12'
StandardStatus => 'Closed'
MediaKey => '2001525628600'
ResourceRecordKeyNumeric => (int) 512356191
ChangedByMemberID => null
ChangedByMemberKeyNumeric => null
ClassName => null
ImageOf => null
MediaCategory => 'Photo'
MediaObjectID => 'C18842A1-74D5-4A25-9378-1D1895CD14F5.jpeg'
SourceSystemMediaKey => '39678812'
MediaHTML => null
PropertySubType => 'SingleFamilyResidence'
PreferredPhotoYN => null
LongDescription => 'The inviting and dramatic TWO STORY tiled foyer'
ListAOR => 'Rochester'
MediaClassification => 'PHOTO'
X_MediaStream => null
PermissionPrivate => null
OriginatingSystemResourceRecordId => null
},
(int) 11 => object(stdClass) {
OffMarketDate => '2021-04-27'
ResourceRecordKey => '512356191'
ResourceName => 'Property'
OriginatingSystemMediaKey => '39678813'
PropertyType => 'Residential'
ListAgentKey => '3779304'
ShortDescription => 'The area that can be used as a formal living room-'
OriginatingSystemName => 'NYS'
ImageWidth => null
HumanModifiedYN => false
Permission => null
MediaType => 'jpeg'
PropertySubTypeAdditional => null
ResourceRecordID => 'R1327341'
ModificationTimestamp => '2022-01-19T11:40:53.700-00:00'
ImageSizeDescription => '182711'
MediaStatus => '0'
Order => (int) 12
MediaURL => 'https://api-trestle.corelogic.com/trestle/Media/NYS/Property/PHOTO-jpeg/512356191/12/MzYxNi8yMzc0LzIw/MjAvNTY0OC8xNzEzNTAyNjI3/jwG87OwcSJjDhD4nFuMYLiJ2GLYyNTeeQjwG-Znhpvw'
SourceSystemID => 'TRESTLE'
InternetEntireListingDisplayYN => true
OriginatingSystemID => null
MediaKeyNumeric => (int) 2001525628601
OriginatingSystemResourceRecordKey => '39645159'
SyndicateTo => 'Realtorcom,ZillowTrulia'
ListingPermission => 'IDX'
ChangedByMemberKey => null
ImageHeight => null
OriginatingSystemSubName => 'NYS_R'
ListOfficeKey => '1099241'
MediaModificationTimestamp => '2022-01-19T11:40:53.700-00:00'
SourceSystemName => null
ListOfficeMlsId => 'NOTH12'
StandardStatus => 'Closed'
MediaKey => '2001525628601'
ResourceRecordKeyNumeric => (int) 512356191
ChangedByMemberID => null
ChangedByMemberKeyNumeric => null
ClassName => null
ImageOf => null
MediaCategory => 'Photo'
MediaObjectID => '512EBEE5-1C92-41A6-8A96-1A5B11625AF6.jpeg'
SourceSystemMediaKey => '39678813'
MediaHTML => null
PropertySubType => 'SingleFamilyResidence'
PreferredPhotoYN => null
LongDescription => 'The area that can be used as a formal living room- across is the formal dining room'
ListAOR => 'Rochester'
MediaClassification => 'PHOTO'
X_MediaStream => null
PermissionPrivate => null
OriginatingSystemResourceRecordId => null
},
(int) 12 => object(stdClass) {
OffMarketDate => '2021-04-27'
ResourceRecordKey => '512356191'
ResourceName => 'Property'
OriginatingSystemMediaKey => '39678815'
PropertyType => 'Residential'
ListAgentKey => '3779304'
ShortDescription => 'The living room area in the front of the house- la'
OriginatingSystemName => 'NYS'
ImageWidth => null
HumanModifiedYN => false
Permission => null
MediaType => 'jpeg'
PropertySubTypeAdditional => null
ResourceRecordID => 'R1327341'
ModificationTimestamp => '2022-01-19T11:40:53.700-00:00'
ImageSizeDescription => '175801'
MediaStatus => '0'
Order => (int) 13
MediaURL => 'https://api-trestle.corelogic.com/trestle/Media/NYS/Property/PHOTO-jpeg/512356191/13/MzYxNi8yMzc0LzIw/MjAvNTY0OC8xNzEzNTAyNjI3/OVJFOuLfsLsJ5H8LIzReeM5DWUvcax-4hDoqPWxTA0Q'
SourceSystemID => 'TRESTLE'
InternetEntireListingDisplayYN => true
OriginatingSystemID => null
MediaKeyNumeric => (int) 2001525628603
OriginatingSystemResourceRecordKey => '39645159'
SyndicateTo => 'Realtorcom,ZillowTrulia'
ListingPermission => 'IDX'
ChangedByMemberKey => null
ImageHeight => null
OriginatingSystemSubName => 'NYS_R'
ListOfficeKey => '1099241'
MediaModificationTimestamp => '2022-01-19T11:40:53.700-00:00'
SourceSystemName => null
ListOfficeMlsId => 'NOTH12'
StandardStatus => 'Closed'
MediaKey => '2001525628603'
ResourceRecordKeyNumeric => (int) 512356191
ChangedByMemberID => null
ChangedByMemberKeyNumeric => null
ClassName => null
ImageOf => null
MediaCategory => 'Photo'
MediaObjectID => 'EB5FEBFA-8320-40F8-9726-17EC68875658.jpeg'
SourceSystemMediaKey => '39678815'
MediaHTML => null
PropertySubType => 'SingleFamilyResidence'
PreferredPhotoYN => null
LongDescription => 'The living room area in the front of the house- large windows for lots of natural sunlight - easy care flooring too!'
ListAOR => 'Rochester'
MediaClassification => 'PHOTO'
X_MediaStream => null
PermissionPrivate => null
OriginatingSystemResourceRecordId => null
},
(int) 13 => object(stdClass) {
OffMarketDate => '2021-04-27'
ResourceRecordKey => '512356191'
ResourceName => 'Property'
OriginatingSystemMediaKey => '39678817'
PropertyType => 'Residential'
ListAgentKey => '3779304'
ShortDescription => 'The formal dining room- currently used as an offic'
OriginatingSystemName => 'NYS'
ImageWidth => null
HumanModifiedYN => false
Permission => null
MediaType => 'jpeg'
PropertySubTypeAdditional => null
ResourceRecordID => 'R1327341'
ModificationTimestamp => '2022-01-19T11:40:53.700-00:00'
ImageSizeDescription => '220013'
MediaStatus => '0'
Order => (int) 14
MediaURL => 'https://api-trestle.corelogic.com/trestle/Media/NYS/Property/PHOTO-jpeg/512356191/14/MzYxNi8yMzc0LzIw/MjAvNTY0OC8xNzEzNTAyNjI3/1A-P9aMJ-YOuUEPD-YFeqrBd3YrCc9k7auLqFaSoVyI'
SourceSystemID => 'TRESTLE'
InternetEntireListingDisplayYN => true
OriginatingSystemID => null
MediaKeyNumeric => (int) 2001525628605
OriginatingSystemResourceRecordKey => '39645159'
SyndicateTo => 'Realtorcom,ZillowTrulia'
ListingPermission => 'IDX'
ChangedByMemberKey => null
ImageHeight => null
OriginatingSystemSubName => 'NYS_R'
ListOfficeKey => '1099241'
MediaModificationTimestamp => '2022-01-19T11:40:53.700-00:00'
SourceSystemName => null
ListOfficeMlsId => 'NOTH12'
StandardStatus => 'Closed'
MediaKey => '2001525628605'
ResourceRecordKeyNumeric => (int) 512356191
ChangedByMemberID => null
ChangedByMemberKeyNumeric => null
ClassName => null
ImageOf => null
MediaCategory => 'Photo'
MediaObjectID => '21C47713-B73C-4837-86D3-0841F2247D27.jpeg'
SourceSystemMediaKey => '39678817'
MediaHTML => null
PropertySubType => 'SingleFamilyResidence'
PreferredPhotoYN => null
LongDescription => 'The formal dining room- currently used as an office - for that OUTSTANDING VIEW!'
ListAOR => 'Rochester'
MediaClassification => 'PHOTO'
X_MediaStream => null
PermissionPrivate => null
OriginatingSystemResourceRecordId => null
},
(int) 14 => object(stdClass) {
OffMarketDate => '2021-04-27'
ResourceRecordKey => '512356191'
ResourceName => 'Property'
OriginatingSystemMediaKey => '39677028'
PropertyType => 'Residential'
ListAgentKey => '3779304'
ShortDescription => 'Down the hall to the family room/kitchen area'
OriginatingSystemName => 'NYS'
ImageWidth => null
HumanModifiedYN => false
Permission => null
MediaType => 'jpeg'
PropertySubTypeAdditional => null
ResourceRecordID => 'R1327341'
ModificationTimestamp => '2022-01-19T11:40:53.700-00:00'
ImageSizeDescription => '204677'
MediaStatus => '0'
Order => (int) 15
MediaURL => 'https://api-trestle.corelogic.com/trestle/Media/NYS/Property/PHOTO-jpeg/512356191/15/MzYxNi8yMzc0LzIw/MjAvNTY0OC8xNzEzNTAyNjI3/CCYGn7L-fHosusiZmS0BuMeAgk-1ysJvTSaK5bEPo2g'
SourceSystemID => 'TRESTLE'
InternetEntireListingDisplayYN => true
OriginatingSystemID => null
MediaKeyNumeric => (int) 2001525534765
OriginatingSystemResourceRecordKey => '39645159'
SyndicateTo => 'Realtorcom,ZillowTrulia'
ListingPermission => 'IDX'
ChangedByMemberKey => null
ImageHeight => null
OriginatingSystemSubName => 'NYS_R'
ListOfficeKey => '1099241'
MediaModificationTimestamp => '2022-01-19T11:40:53.700-00:00'
SourceSystemName => null
ListOfficeMlsId => 'NOTH12'
StandardStatus => 'Closed'
MediaKey => '2001525534765'
ResourceRecordKeyNumeric => (int) 512356191
ChangedByMemberID => null
ChangedByMemberKeyNumeric => null
ClassName => null
ImageOf => null
MediaCategory => 'Photo'
MediaObjectID => '0FD73E44-1411-48C1-B069-DECCD73F1766.jpeg'
SourceSystemMediaKey => '39677028'
MediaHTML => null
PropertySubType => 'SingleFamilyResidence'
PreferredPhotoYN => null
LongDescription => 'Down the hall to the family room/kitchen area'
ListAOR => 'Rochester'
MediaClassification => 'PHOTO'
X_MediaStream => null
PermissionPrivate => null
OriginatingSystemResourceRecordId => null
},
(int) 15 => object(stdClass) {
OffMarketDate => '2021-04-27'
ResourceRecordKey => '512356191'
ResourceName => 'Property'
OriginatingSystemMediaKey => '39677029'
PropertyType => 'Residential'
ListAgentKey => '3779304'
ShortDescription => 'Beautiful views from the large family room with fi'
OriginatingSystemName => 'NYS'
ImageWidth => null
HumanModifiedYN => false
Permission => null
MediaType => 'jpeg'
PropertySubTypeAdditional => null
ResourceRecordID => 'R1327341'
ModificationTimestamp => '2022-01-19T11:40:53.700-00:00'
ImageSizeDescription => '226401'
MediaStatus => '0'
Order => (int) 16
MediaURL => 'https://api-trestle.corelogic.com/trestle/Media/NYS/Property/PHOTO-jpeg/512356191/16/MzYxNi8yMzc0LzIw/MjAvNTY0OC8xNzEzNTAyNjI3/_bGVKTw5Rkn-FTGm0maLgKzvL8_Robju1M-qcnMRfC8'
SourceSystemID => 'TRESTLE'
InternetEntireListingDisplayYN => true
OriginatingSystemID => null
MediaKeyNumeric => (int) 2001525534766
OriginatingSystemResourceRecordKey => '39645159'
SyndicateTo => 'Realtorcom,ZillowTrulia'
ListingPermission => 'IDX'
ChangedByMemberKey => null
ImageHeight => null
OriginatingSystemSubName => 'NYS_R'
ListOfficeKey => '1099241'
MediaModificationTimestamp => '2022-01-19T11:40:53.700-00:00'
SourceSystemName => null
ListOfficeMlsId => 'NOTH12'
StandardStatus => 'Closed'
MediaKey => '2001525534766'
ResourceRecordKeyNumeric => (int) 512356191
ChangedByMemberID => null
ChangedByMemberKeyNumeric => null
ClassName => null
ImageOf => null
MediaCategory => 'Photo'
MediaObjectID => '0EB1326D-83FD-4883-9761-EAFDC523547F.jpeg'
SourceSystemMediaKey => '39677029'
MediaHTML => null
PropertySubType => 'SingleFamilyResidence'
PreferredPhotoYN => null
LongDescription => 'Beautiful views from the large family room with fireplace'
ListAOR => 'Rochester'
MediaClassification => 'PHOTO'
X_MediaStream => null
PermissionPrivate => null
OriginatingSystemResourceRecordId => null
},
(int) 16 => object(stdClass) {
OffMarketDate => '2021-04-27'
ResourceRecordKey => '512356191'
ResourceName => 'Property'
OriginatingSystemMediaKey => '39677030'
PropertyType => 'Residential'
ListAgentKey => '3779304'
ShortDescription => 'This inviting space offers an open view of the rea'
OriginatingSystemName => 'NYS'
ImageWidth => null
HumanModifiedYN => false
Permission => null
MediaType => 'jpeg'
PropertySubTypeAdditional => null
ResourceRecordID => 'R1327341'
ModificationTimestamp => '2022-01-19T11:40:53.700-00:00'
ImageSizeDescription => '222453'
MediaStatus => '0'
Order => (int) 17
MediaURL => 'https://api-trestle.corelogic.com/trestle/Media/NYS/Property/PHOTO-jpeg/512356191/17/MzYxNi8yMzc0LzIw/MjAvNTY0OC8xNzEzNTAyNjI3/mrSP21oZi3_09MFIk4Rci6czb8hMJMzJkAmc0SnPzz0'
SourceSystemID => 'TRESTLE'
InternetEntireListingDisplayYN => true
OriginatingSystemID => null
MediaKeyNumeric => (int) 2001525534767
OriginatingSystemResourceRecordKey => '39645159'
SyndicateTo => 'Realtorcom,ZillowTrulia'
ListingPermission => 'IDX'
ChangedByMemberKey => null
ImageHeight => null
OriginatingSystemSubName => 'NYS_R'
ListOfficeKey => '1099241'
MediaModificationTimestamp => '2022-01-19T11:40:53.700-00:00'
SourceSystemName => null
ListOfficeMlsId => 'NOTH12'
StandardStatus => 'Closed'
MediaKey => '2001525534767'
ResourceRecordKeyNumeric => (int) 512356191
ChangedByMemberID => null
ChangedByMemberKeyNumeric => null
ClassName => null
ImageOf => null
MediaCategory => 'Photo'
MediaObjectID => '8B6B4324-6187-4C37-BF00-4D4F76273119.jpeg'
SourceSystemMediaKey => '39677030'
MediaHTML => null
PropertySubType => 'SingleFamilyResidence'
PreferredPhotoYN => null
LongDescription => 'This inviting space offers an open view of the rear yard- a fireplace for those chilly nights'
ListAOR => 'Rochester'
MediaClassification => 'PHOTO'
X_MediaStream => null
PermissionPrivate => null
OriginatingSystemResourceRecordId => null
},
(int) 17 => object(stdClass) {
OffMarketDate => '2021-04-27'
ResourceRecordKey => '512356191'
ResourceName => 'Property'
OriginatingSystemMediaKey => '39677026'
PropertyType => 'Residential'
ListAgentKey => '3779304'
ShortDescription => 'Update kitchen- breakfast bar too!'
OriginatingSystemName => 'NYS'
ImageWidth => null
HumanModifiedYN => false
Permission => null
MediaType => 'jpeg'
PropertySubTypeAdditional => null
ResourceRecordID => 'R1327341'
ModificationTimestamp => '2022-01-19T11:40:53.700-00:00'
ImageSizeDescription => '215818'
MediaStatus => '0'
Order => (int) 18
MediaURL => 'https://api-trestle.corelogic.com/trestle/Media/NYS/Property/PHOTO-jpeg/512356191/18/MzYxNi8yMzc0LzIw/MjAvNTY0OC8xNzEzNTAyNjI3/SV5kYpPqQgrQz1FoR16A8PPt1YwGLh9h3qaCDoW00aw'
SourceSystemID => 'TRESTLE'
InternetEntireListingDisplayYN => true
OriginatingSystemID => null
MediaKeyNumeric => (int) 2001525534763
OriginatingSystemResourceRecordKey => '39645159'
SyndicateTo => 'Realtorcom,ZillowTrulia'
ListingPermission => 'IDX'
ChangedByMemberKey => null
ImageHeight => null
OriginatingSystemSubName => 'NYS_R'
ListOfficeKey => '1099241'
MediaModificationTimestamp => '2022-01-19T11:40:53.700-00:00'
SourceSystemName => null
ListOfficeMlsId => 'NOTH12'
StandardStatus => 'Closed'
MediaKey => '2001525534763'
ResourceRecordKeyNumeric => (int) 512356191
ChangedByMemberID => null
ChangedByMemberKeyNumeric => null
ClassName => null
ImageOf => null
MediaCategory => 'Photo'
MediaObjectID => 'DBD2670B-ABDF-46C4-B83C-8645AF71943D.jpeg'
SourceSystemMediaKey => '39677026'
MediaHTML => null
PropertySubType => 'SingleFamilyResidence'
PreferredPhotoYN => null
LongDescription => 'Update kitchen- breakfast bar too!'
ListAOR => 'Rochester'
MediaClassification => 'PHOTO'
X_MediaStream => null
PermissionPrivate => null
OriginatingSystemResourceRecordId => null
},
(int) 18 => object(stdClass) {
OffMarketDate => '2021-04-27'
ResourceRecordKey => '512356191'
ResourceName => 'Property'
OriginatingSystemMediaKey => '39677024'
PropertyType => 'Residential'
ListAgentKey => '3779304'
ShortDescription => 'The dining area in the eat in kitchen- there’s eve'
OriginatingSystemName => 'NYS'
ImageWidth => null
HumanModifiedYN => false
Permission => null
MediaType => 'jpeg'
PropertySubTypeAdditional => null
ResourceRecordID => 'R1327341'
ModificationTimestamp => '2022-01-19T11:40:53.700-00:00'
ImageSizeDescription => '235541'
MediaStatus => '0'
Order => (int) 19
MediaURL => 'https://api-trestle.corelogic.com/trestle/Media/NYS/Property/PHOTO-jpeg/512356191/19/MzYxNi8yMzc0LzIw/MjAvNTY0OC8xNzEzNTAyNjI3/tGBApOdPFowe_s6BRjYPJZNcImf6K1DiGJaLv54tkfo'
SourceSystemID => 'TRESTLE'
InternetEntireListingDisplayYN => true
OriginatingSystemID => null
MediaKeyNumeric => (int) 2001525534761
OriginatingSystemResourceRecordKey => '39645159'
SyndicateTo => 'Realtorcom,ZillowTrulia'
ListingPermission => 'IDX'
ChangedByMemberKey => null
ImageHeight => null
OriginatingSystemSubName => 'NYS_R'
ListOfficeKey => '1099241'
MediaModificationTimestamp => '2022-01-19T11:40:53.700-00:00'
SourceSystemName => null
ListOfficeMlsId => 'NOTH12'
StandardStatus => 'Closed'
MediaKey => '2001525534761'
ResourceRecordKeyNumeric => (int) 512356191
ChangedByMemberID => null
ChangedByMemberKeyNumeric => null
ClassName => null
ImageOf => null
MediaCategory => 'Photo'
MediaObjectID => '555E467C-E4F1-4F12-B8FE-D63FAB3D70B9.jpeg'
SourceSystemMediaKey => '39677024'
MediaHTML => null
PropertySubType => 'SingleFamilyResidence'
PreferredPhotoYN => null
LongDescription => 'The dining area in the eat in kitchen- there’s even a formal dining room in this home'
ListAOR => 'Rochester'
MediaClassification => 'PHOTO'
X_MediaStream => null
PermissionPrivate => null
OriginatingSystemResourceRecordId => null
},
(int) 19 => object(stdClass) {
OffMarketDate => '2021-04-27'
ResourceRecordKey => '512356191'
ResourceName => 'Property'
OriginatingSystemMediaKey => '39677025'
PropertyType => 'Residential'
ListAgentKey => '3779304'
ShortDescription => null
OriginatingSystemName => 'NYS'
ImageWidth => null
HumanModifiedYN => false
Permission => null
MediaType => 'jpeg'
PropertySubTypeAdditional => null
ResourceRecordID => 'R1327341'
ModificationTimestamp => '2022-01-19T11:40:53.700-00:00'
ImageSizeDescription => '263514'
MediaStatus => '0'
Order => (int) 20
MediaURL => 'https://api-trestle.corelogic.com/trestle/Media/NYS/Property/PHOTO-jpeg/512356191/20/MzYxNi8yMzc0LzIw/MjAvNTY0OC8xNzEzNTAyNjI3/hcvpBsz6oZ1WGyTkOjZlhn2J7VUoyUmbaJZ9wTdIxko'
SourceSystemID => 'TRESTLE'
InternetEntireListingDisplayYN => true
OriginatingSystemID => null
MediaKeyNumeric => (int) 2001525534762
OriginatingSystemResourceRecordKey => '39645159'
SyndicateTo => 'Realtorcom,ZillowTrulia'
ListingPermission => 'IDX'
ChangedByMemberKey => null
ImageHeight => null
OriginatingSystemSubName => 'NYS_R'
ListOfficeKey => '1099241'
MediaModificationTimestamp => '2022-01-19T11:40:53.700-00:00'
SourceSystemName => null
ListOfficeMlsId => 'NOTH12'
StandardStatus => 'Closed'
MediaKey => '2001525534762'
ResourceRecordKeyNumeric => (int) 512356191
ChangedByMemberID => null
ChangedByMemberKeyNumeric => null
ClassName => null
ImageOf => null
MediaCategory => 'Photo'
MediaObjectID => '1E674CD5-3A00-485C-9789-3AF677367192.jpeg'
SourceSystemMediaKey => '39677025'
MediaHTML => null
PropertySubType => 'SingleFamilyResidence'
PreferredPhotoYN => null
LongDescription => null
ListAOR => 'Rochester'
MediaClassification => 'PHOTO'
X_MediaStream => null
PermissionPrivate => null
OriginatingSystemResourceRecordId => null
},
(int) 20 => object(stdClass) {
OffMarketDate => '2021-04-27'
ResourceRecordKey => '512356191'
ResourceName => 'Property'
OriginatingSystemMediaKey => '39677021'
PropertyType => 'Residential'
ListAgentKey => '3779304'
ShortDescription => 'HUGE pantry! Keeps everything at your fingertips!'
OriginatingSystemName => 'NYS'
ImageWidth => null
HumanModifiedYN => false
Permission => null
MediaType => 'jpeg'
PropertySubTypeAdditional => null
ResourceRecordID => 'R1327341'
ModificationTimestamp => '2022-01-19T11:40:53.700-00:00'
ImageSizeDescription => '182067'
MediaStatus => '0'
Order => (int) 21
MediaURL => 'https://api-trestle.corelogic.com/trestle/Media/NYS/Property/PHOTO-jpeg/512356191/21/MzYxNi8yMzc0LzIw/MjAvNTY0OC8xNzEzNTAyNjI3/A3oRFQDo12TWLNDYKgAWINT-krjIEjYJ4eA8HnjmiSM'
SourceSystemID => 'TRESTLE'
InternetEntireListingDisplayYN => true
OriginatingSystemID => null
MediaKeyNumeric => (int) 2001525534758
OriginatingSystemResourceRecordKey => '39645159'
SyndicateTo => 'Realtorcom,ZillowTrulia'
ListingPermission => 'IDX'
ChangedByMemberKey => null
ImageHeight => null
OriginatingSystemSubName => 'NYS_R'
ListOfficeKey => '1099241'
MediaModificationTimestamp => '2022-01-19T11:40:53.700-00:00'
SourceSystemName => null
ListOfficeMlsId => 'NOTH12'
StandardStatus => 'Closed'
MediaKey => '2001525534758'
ResourceRecordKeyNumeric => (int) 512356191
ChangedByMemberID => null
ChangedByMemberKeyNumeric => null
ClassName => null
ImageOf => null
MediaCategory => 'Photo'
MediaObjectID => '41574685-1626-4D69-B0DB-95BF98346276.jpeg'
SourceSystemMediaKey => '39677021'
MediaHTML => null
PropertySubType => 'SingleFamilyResidence'
PreferredPhotoYN => null
LongDescription => 'HUGE pantry! Keeps everything at your fingertips!'
ListAOR => 'Rochester'
MediaClassification => 'PHOTO'
X_MediaStream => null
PermissionPrivate => null
OriginatingSystemResourceRecordId => null
},
(int) 21 => object(stdClass) {
OffMarketDate => '2021-04-27'
ResourceRecordKey => '512356191'
ResourceName => 'Property'
OriginatingSystemMediaKey => '39677023'
PropertyType => 'Residential'
ListAgentKey => '3779304'
ShortDescription => 'Updated kitchen with custom tile backsplash- right'
OriginatingSystemName => 'NYS'
ImageWidth => null
HumanModifiedYN => false
Permission => null
MediaType => 'jpeg'
PropertySubTypeAdditional => null
ResourceRecordID => 'R1327341'
ModificationTimestamp => '2022-01-19T11:40:53.700-00:00'
ImageSizeDescription => '214342'
MediaStatus => '0'
Order => (int) 22
MediaURL => 'https://api-trestle.corelogic.com/trestle/Media/NYS/Property/PHOTO-jpeg/512356191/22/MzYxNi8yMzc0LzIw/MjAvNTY0OC8xNzEzNTAyNjI3/lRDFPIqf9SXjon8-3TQoldlqMh1rPYiE2kW-82j-J70'
SourceSystemID => 'TRESTLE'
InternetEntireListingDisplayYN => true
OriginatingSystemID => null
MediaKeyNumeric => (int) 2001525534760
OriginatingSystemResourceRecordKey => '39645159'
SyndicateTo => 'Realtorcom,ZillowTrulia'
ListingPermission => 'IDX'
ChangedByMemberKey => null
ImageHeight => null
OriginatingSystemSubName => 'NYS_R'
ListOfficeKey => '1099241'
MediaModificationTimestamp => '2022-01-19T11:40:53.700-00:00'
SourceSystemName => null
ListOfficeMlsId => 'NOTH12'
StandardStatus => 'Closed'
MediaKey => '2001525534760'
ResourceRecordKeyNumeric => (int) 512356191
ChangedByMemberID => null
ChangedByMemberKeyNumeric => null
ClassName => null
ImageOf => null
MediaCategory => 'Photo'
MediaObjectID => '8F1E29F1-A801-412C-A3CB-90315C30878E.jpeg'
SourceSystemMediaKey => '39677023'
MediaHTML => null
PropertySubType => 'SingleFamilyResidence'
PreferredPhotoYN => null
LongDescription => 'Updated kitchen with custom tile backsplash- right off the family room. There’s also a living room and formal dining room for the utmost in entertaining!'
ListAOR => 'Rochester'
MediaClassification => 'PHOTO'
X_MediaStream => null
PermissionPrivate => null
OriginatingSystemResourceRecordId => null
},
(int) 22 => object(stdClass) {
OffMarketDate => '2021-04-27'
ResourceRecordKey => '512356191'
ResourceName => 'Property'
OriginatingSystemMediaKey => '39677018'
PropertyType => 'Residential'
ListAgentKey => '3779304'
ShortDescription => 'Full bath off the kitchen area- one of FOUR in thi'
OriginatingSystemName => 'NYS'
ImageWidth => null
HumanModifiedYN => false
Permission => null
MediaType => 'jpeg'
PropertySubTypeAdditional => null
ResourceRecordID => 'R1327341'
ModificationTimestamp => '2022-01-19T11:40:53.700-00:00'
ImageSizeDescription => '150353'
MediaStatus => '0'
Order => (int) 23
MediaURL => 'https://api-trestle.corelogic.com/trestle/Media/NYS/Property/PHOTO-jpeg/512356191/23/MzYxNi8yMzc0LzIw/MjAvNTY0OC8xNzEzNTAyNjI3/Cr2k6nuAO1yu3Yy3EzVFlE0wG8Yrt-nZpwKhQM5pl0g'
SourceSystemID => 'TRESTLE'
InternetEntireListingDisplayYN => true
OriginatingSystemID => null
MediaKeyNumeric => (int) 2001525534755
OriginatingSystemResourceRecordKey => '39645159'
SyndicateTo => 'Realtorcom,ZillowTrulia'
ListingPermission => 'IDX'
ChangedByMemberKey => null
ImageHeight => null
OriginatingSystemSubName => 'NYS_R'
ListOfficeKey => '1099241'
MediaModificationTimestamp => '2022-01-19T11:40:53.700-00:00'
SourceSystemName => null
ListOfficeMlsId => 'NOTH12'
StandardStatus => 'Closed'
MediaKey => '2001525534755'
ResourceRecordKeyNumeric => (int) 512356191
ChangedByMemberID => null
ChangedByMemberKeyNumeric => null
ClassName => null
ImageOf => null
MediaCategory => 'Photo'
MediaObjectID => '204BDC0F-E568-41F4-A334-98B48F7C68D4.jpeg'
SourceSystemMediaKey => '39677018'
MediaHTML => null
PropertySubType => 'SingleFamilyResidence'
PreferredPhotoYN => null
LongDescription => 'Full bath off the kitchen area- one of FOUR in this home!'
ListAOR => 'Rochester'
MediaClassification => 'PHOTO'
X_MediaStream => null
PermissionPrivate => null
OriginatingSystemResourceRecordId => null
},
(int) 23 => object(stdClass) {
OffMarketDate => '2021-04-27'
ResourceRecordKey => '512356191'
ResourceName => 'Property'
OriginatingSystemMediaKey => '39677019'
PropertyType => 'Residential'
ListAgentKey => '3779304'
ShortDescription => 'A full bath right off the kitchen- extra large sto'
OriginatingSystemName => 'NYS'
ImageWidth => null
HumanModifiedYN => false
Permission => null
MediaType => 'jpeg'
PropertySubTypeAdditional => null
ResourceRecordID => 'R1327341'
ModificationTimestamp => '2022-01-19T11:40:53.700-00:00'
ImageSizeDescription => '170904'
MediaStatus => '0'
Order => (int) 24
MediaURL => 'https://api-trestle.corelogic.com/trestle/Media/NYS/Property/PHOTO-jpeg/512356191/24/MzYxNi8yMzc0LzIw/MjAvNTY0OC8xNzEzNTAyNjI3/sDTyOCWZI146-V6Wlur42wC2igWJtMjPCuMOCthz-4E'
SourceSystemID => 'TRESTLE'
InternetEntireListingDisplayYN => true
OriginatingSystemID => null
MediaKeyNumeric => (int) 2001525534756
OriginatingSystemResourceRecordKey => '39645159'
SyndicateTo => 'Realtorcom,ZillowTrulia'
ListingPermission => 'IDX'
ChangedByMemberKey => null
ImageHeight => null
OriginatingSystemSubName => 'NYS_R'
ListOfficeKey => '1099241'
MediaModificationTimestamp => '2022-01-19T11:40:53.700-00:00'
SourceSystemName => null
ListOfficeMlsId => 'NOTH12'
StandardStatus => 'Closed'
MediaKey => '2001525534756'
ResourceRecordKeyNumeric => (int) 512356191
ChangedByMemberID => null
ChangedByMemberKeyNumeric => null
ClassName => null
ImageOf => null
MediaCategory => 'Photo'
MediaObjectID => 'AE3943C3-3D7A-4E76-B6E8-DCAD95D2FD4B.jpeg'
SourceSystemMediaKey => '39677019'
MediaHTML => null
PropertySubType => 'SingleFamilyResidence'
PreferredPhotoYN => null
LongDescription => 'A full bath right off the kitchen- extra large storage closet there as well!'
ListAOR => 'Rochester'
MediaClassification => 'PHOTO'
X_MediaStream => null
PermissionPrivate => null
OriginatingSystemResourceRecordId => null
},
(int) 24 => object(stdClass) {
OffMarketDate => '2021-04-27'
ResourceRecordKey => '512356191'
ResourceName => 'Property'
OriginatingSystemMediaKey => '39677017'
PropertyType => 'Residential'
ListAgentKey => '3779304'
ShortDescription => 'The first floor bedroom- adjacent is a full bath.'
OriginatingSystemName => 'NYS'
ImageWidth => null
HumanModifiedYN => false
Permission => null
MediaType => 'jpeg'
PropertySubTypeAdditional => null
ResourceRecordID => 'R1327341'
ModificationTimestamp => '2022-01-19T11:40:53.700-00:00'
ImageSizeDescription => '143702'
MediaStatus => '0'
Order => (int) 25
MediaURL => 'https://api-trestle.corelogic.com/trestle/Media/NYS/Property/PHOTO-jpeg/512356191/25/MzYxNi8yMzc0LzIw/MjAvNTY0OC8xNzEzNTAyNjI3/Aa9BCL_1zPou7epgqdpZRZAMHexvXzxedCGC4OuyQp8'
SourceSystemID => 'TRESTLE'
InternetEntireListingDisplayYN => true
OriginatingSystemID => null
MediaKeyNumeric => (int) 2001525534754
OriginatingSystemResourceRecordKey => '39645159'
SyndicateTo => 'Realtorcom,ZillowTrulia'
ListingPermission => 'IDX'
ChangedByMemberKey => null
ImageHeight => null
OriginatingSystemSubName => 'NYS_R'
ListOfficeKey => '1099241'
MediaModificationTimestamp => '2022-01-19T11:40:53.700-00:00'
SourceSystemName => null
ListOfficeMlsId => 'NOTH12'
StandardStatus => 'Closed'
MediaKey => '2001525534754'
ResourceRecordKeyNumeric => (int) 512356191
ChangedByMemberID => null
ChangedByMemberKeyNumeric => null
ClassName => null
ImageOf => null
MediaCategory => 'Photo'
MediaObjectID => 'A796F131-4EAE-4B05-8024-7E2D75992363.jpeg'
SourceSystemMediaKey => '39677017'
MediaHTML => null
PropertySubType => 'SingleFamilyResidence'
PreferredPhotoYN => null
LongDescription => 'The first floor bedroom- adjacent is a full bath. Could be an office, playroom or use as a pantry as well!'
ListAOR => 'Rochester'
MediaClassification => 'PHOTO'
X_MediaStream => null
PermissionPrivate => null
OriginatingSystemResourceRecordId => null
},
(int) 25 => object(stdClass) {
OffMarketDate => '2021-04-27'
ResourceRecordKey => '512356191'
ResourceName => 'Property'
OriginatingSystemMediaKey => '39677020'
PropertyType => 'Residential'
ListAgentKey => '3779304'
ShortDescription => 'A FULL SIZED laundry room on the FIRST FLOOR!'
OriginatingSystemName => 'NYS'
ImageWidth => null
HumanModifiedYN => false
Permission => null
MediaType => 'jpeg'
PropertySubTypeAdditional => null
ResourceRecordID => 'R1327341'
ModificationTimestamp => '2022-01-19T11:40:53.700-00:00'
ImageSizeDescription => '157556'
MediaStatus => '0'
Order => (int) 26
MediaURL => 'https://api-trestle.corelogic.com/trestle/Media/NYS/Property/PHOTO-jpeg/512356191/26/MzYxNi8yMzc0LzIw/MjAvNTY0OC8xNzEzNTAyNjI3/5kj9ZMH_uaKZiTe7jHkxT6Z9Oak32AFNs-WS1_RLbKY'
SourceSystemID => 'TRESTLE'
InternetEntireListingDisplayYN => true
OriginatingSystemID => null
MediaKeyNumeric => (int) 2001525534757
OriginatingSystemResourceRecordKey => '39645159'
SyndicateTo => 'Realtorcom,ZillowTrulia'
ListingPermission => 'IDX'
ChangedByMemberKey => null
ImageHeight => null
OriginatingSystemSubName => 'NYS_R'
ListOfficeKey => '1099241'
MediaModificationTimestamp => '2022-01-19T11:40:53.700-00:00'
SourceSystemName => null
ListOfficeMlsId => 'NOTH12'
StandardStatus => 'Closed'
MediaKey => '2001525534757'
ResourceRecordKeyNumeric => (int) 512356191
ChangedByMemberID => null
ChangedByMemberKeyNumeric => null
ClassName => null
ImageOf => null
MediaCategory => 'Photo'
MediaObjectID => 'B9919293-466B-4B7E-B938-DA974E0D641F.jpeg'
SourceSystemMediaKey => '39677020'
MediaHTML => null
PropertySubType => 'SingleFamilyResidence'
PreferredPhotoYN => null
LongDescription => 'A FULL SIZED laundry room on the FIRST FLOOR!'
ListAOR => 'Rochester'
MediaClassification => 'PHOTO'
X_MediaStream => null
PermissionPrivate => null
OriginatingSystemResourceRecordId => null
},
(int) 26 => object(stdClass) {
OffMarketDate => '2021-04-27'
ResourceRecordKey => '512356191'
ResourceName => 'Property'
OriginatingSystemMediaKey => '39677032'
PropertyType => 'Residential'
ListAgentKey => '3779304'
ShortDescription => 'An added touch of elegance in the hall chandelier'
OriginatingSystemName => 'NYS'
ImageWidth => null
HumanModifiedYN => false
Permission => null
MediaType => 'jpeg'
PropertySubTypeAdditional => null
ResourceRecordID => 'R1327341'
ModificationTimestamp => '2022-01-19T11:40:53.700-00:00'
ImageSizeDescription => '93996'
MediaStatus => '0'
Order => (int) 27
MediaURL => 'https://api-trestle.corelogic.com/trestle/Media/NYS/Property/PHOTO-jpeg/512356191/27/MzYxNi8yMzc0LzIw/MjAvNTY0OC8xNzEzNTAyNjI3/FXwslafJ5llnN5zSK0UXgImMQozVPqU8JLde-IEtpvw'
SourceSystemID => 'TRESTLE'
InternetEntireListingDisplayYN => true
OriginatingSystemID => null
MediaKeyNumeric => (int) 2001525534769
OriginatingSystemResourceRecordKey => '39645159'
SyndicateTo => 'Realtorcom,ZillowTrulia'
ListingPermission => 'IDX'
ChangedByMemberKey => null
ImageHeight => null
OriginatingSystemSubName => 'NYS_R'
ListOfficeKey => '1099241'
MediaModificationTimestamp => '2022-01-19T11:40:53.700-00:00'
SourceSystemName => null
ListOfficeMlsId => 'NOTH12'
StandardStatus => 'Closed'
MediaKey => '2001525534769'
ResourceRecordKeyNumeric => (int) 512356191
ChangedByMemberID => null
ChangedByMemberKeyNumeric => null
ClassName => null
ImageOf => null
MediaCategory => 'Photo'
MediaObjectID => '1449881B-106E-408F-A933-D30BB158B086.jpeg'
SourceSystemMediaKey => '39677032'
MediaHTML => null
PropertySubType => 'SingleFamilyResidence'
PreferredPhotoYN => null
LongDescription => 'An added touch of elegance in the hall chandelier'
ListAOR => 'Rochester'
MediaClassification => 'PHOTO'
X_MediaStream => null
PermissionPrivate => null
OriginatingSystemResourceRecordId => null
},
(int) 27 => object(stdClass) {
OffMarketDate => '2021-04-27'
ResourceRecordKey => '512356191'
ResourceName => 'Property'
OriginatingSystemMediaKey => '39677033'
PropertyType => 'Residential'
ListAgentKey => '3779304'
ShortDescription => 'The view to the living room- Easy care flooring to'
OriginatingSystemName => 'NYS'
ImageWidth => null
HumanModifiedYN => false
Permission => null
MediaType => 'jpeg'
PropertySubTypeAdditional => null
ResourceRecordID => 'R1327341'
ModificationTimestamp => '2022-01-19T11:40:53.700-00:00'
ImageSizeDescription => '164387'
MediaStatus => '0'
Order => (int) 28
MediaURL => 'https://api-trestle.corelogic.com/trestle/Media/NYS/Property/PHOTO-jpeg/512356191/28/MzYxNi8yMzc0LzIw/MjAvNTY0OC8xNzEzNTAyNjI3/pspL_uqcLyS1MuOF9-fhvW9e3paVzNuk82SSv7RiRUQ'
SourceSystemID => 'TRESTLE'
InternetEntireListingDisplayYN => true
OriginatingSystemID => null
MediaKeyNumeric => (int) 2001525534770
OriginatingSystemResourceRecordKey => '39645159'
SyndicateTo => 'Realtorcom,ZillowTrulia'
ListingPermission => 'IDX'
ChangedByMemberKey => null
ImageHeight => null
OriginatingSystemSubName => 'NYS_R'
ListOfficeKey => '1099241'
MediaModificationTimestamp => '2022-01-19T11:40:53.700-00:00'
SourceSystemName => null
ListOfficeMlsId => 'NOTH12'
StandardStatus => 'Closed'
MediaKey => '2001525534770'
ResourceRecordKeyNumeric => (int) 512356191
ChangedByMemberID => null
ChangedByMemberKeyNumeric => null
ClassName => null
ImageOf => null
MediaCategory => 'Photo'
MediaObjectID => '9CEF6733-A296-421C-9B89-6F2996559281.jpeg'
SourceSystemMediaKey => '39677033'
MediaHTML => null
PropertySubType => 'SingleFamilyResidence'
PreferredPhotoYN => null
LongDescription => 'The view to the living room- Easy care flooring too!'
ListAOR => 'Rochester'
MediaClassification => 'PHOTO'
X_MediaStream => null
PermissionPrivate => null
OriginatingSystemResourceRecordId => null
},
(int) 28 => object(stdClass) {
OffMarketDate => '2021-04-27'
ResourceRecordKey => '512356191'
ResourceName => 'Property'
OriginatingSystemMediaKey => '39677042'
PropertyType => 'Residential'
ListAgentKey => '3779304'
ShortDescription => null
OriginatingSystemName => 'NYS'
ImageWidth => null
HumanModifiedYN => false
Permission => null
MediaType => 'jpeg'
PropertySubTypeAdditional => null
ResourceRecordID => 'R1327341'
ModificationTimestamp => '2022-01-19T11:40:53.700-00:00'
ImageSizeDescription => '112262'
MediaStatus => '0'
Order => (int) 29
MediaURL => 'https://api-trestle.corelogic.com/trestle/Media/NYS/Property/PHOTO-jpeg/512356191/29/MzYxNi8yMzc0LzIw/MjAvNTY0OC8xNzEzNTAyNjI3/dQjRxZAXLa9lNX97gA11K-fYgttxzhhzSC01HN-ikvA'
SourceSystemID => 'TRESTLE'
InternetEntireListingDisplayYN => true
OriginatingSystemID => null
MediaKeyNumeric => (int) 2001525534779
OriginatingSystemResourceRecordKey => '39645159'
SyndicateTo => 'Realtorcom,ZillowTrulia'
ListingPermission => 'IDX'
ChangedByMemberKey => null
ImageHeight => null
OriginatingSystemSubName => 'NYS_R'
ListOfficeKey => '1099241'
MediaModificationTimestamp => '2022-01-19T11:40:53.700-00:00'
SourceSystemName => null
ListOfficeMlsId => 'NOTH12'
StandardStatus => 'Closed'
MediaKey => '2001525534779'
ResourceRecordKeyNumeric => (int) 512356191
ChangedByMemberID => null
ChangedByMemberKeyNumeric => null
ClassName => null
ImageOf => null
MediaCategory => 'Photo'
MediaObjectID => '5D0858A3-8C27-4B81-9F52-D51045D0B9FF.jpeg'
SourceSystemMediaKey => '39677042'
MediaHTML => null
PropertySubType => 'SingleFamilyResidence'
PreferredPhotoYN => null
LongDescription => null
ListAOR => 'Rochester'
MediaClassification => 'PHOTO'
X_MediaStream => null
PermissionPrivate => null
OriginatingSystemResourceRecordId => null
},
(int) 29 => object(stdClass) {
OffMarketDate => '2021-04-27'
ResourceRecordKey => '512356191'
ResourceName => 'Property'
OriginatingSystemMediaKey => '39677041'
PropertyType => 'Residential'
ListAgentKey => '3779304'
ShortDescription => 'The sealed skylight, lots of light in the TWO STOR'
OriginatingSystemName => 'NYS'
ImageWidth => null
HumanModifiedYN => false
Permission => null
MediaType => 'jpeg'
PropertySubTypeAdditional => null
ResourceRecordID => 'R1327341'
ModificationTimestamp => '2022-01-19T11:40:53.700-00:00'
ImageSizeDescription => '135646'
MediaStatus => '0'
Order => (int) 30
MediaURL => 'https://api-trestle.corelogic.com/trestle/Media/NYS/Property/PHOTO-jpeg/512356191/30/MzYxNi8yMzc0LzIw/MjAvNTY0OC8xNzEzNTAyNjI3/8xgvxOyXdWuET7Kxlu3Gg3HnJ7aJ5Ocqiuep6lDbtZw'
SourceSystemID => 'TRESTLE'
InternetEntireListingDisplayYN => true
OriginatingSystemID => null
MediaKeyNumeric => (int) 2001525534778
OriginatingSystemResourceRecordKey => '39645159'
SyndicateTo => 'Realtorcom,ZillowTrulia'
ListingPermission => 'IDX'
ChangedByMemberKey => null
ImageHeight => null
OriginatingSystemSubName => 'NYS_R'
ListOfficeKey => '1099241'
MediaModificationTimestamp => '2022-01-19T11:40:53.700-00:00'
SourceSystemName => null
ListOfficeMlsId => 'NOTH12'
StandardStatus => 'Closed'
MediaKey => '2001525534778'
ResourceRecordKeyNumeric => (int) 512356191
ChangedByMemberID => null
ChangedByMemberKeyNumeric => null
ClassName => null
ImageOf => null
MediaCategory => 'Photo'
MediaObjectID => '2400166E-CAE5-4991-A8DD-F4C6292EA436.jpeg'
SourceSystemMediaKey => '39677041'
MediaHTML => null
PropertySubType => 'SingleFamilyResidence'
PreferredPhotoYN => null
LongDescription => 'The sealed skylight, lots of light in the TWO STORY FOYER- the doors here lead to an 11x7 storage space! Think of all those things that you won’t need to haul down to the basement!'
ListAOR => 'Rochester'
MediaClassification => 'PHOTO'
X_MediaStream => null
PermissionPrivate => null
OriginatingSystemResourceRecordId => null
},
(int) 30 => object(stdClass) {
OffMarketDate => '2021-04-27'
ResourceRecordKey => '512356191'
ResourceName => 'Property'
OriginatingSystemMediaKey => '39677034'
PropertyType => 'Residential'
ListAgentKey => '3779304'
ShortDescription => 'A full bath up- one of FOUR in this house!'
OriginatingSystemName => 'NYS'
ImageWidth => null
HumanModifiedYN => false
Permission => null
MediaType => 'jpeg'
PropertySubTypeAdditional => null
ResourceRecordID => 'R1327341'
ModificationTimestamp => '2022-01-19T11:40:53.700-00:00'
ImageSizeDescription => '153688'
MediaStatus => '0'
Order => (int) 31
MediaURL => 'https://api-trestle.corelogic.com/trestle/Media/NYS/Property/PHOTO-jpeg/512356191/31/MzYxNi8yMzc0LzIw/MjAvNTY0OC8xNzEzNTAyNjI3/SaXnBcBIHQqtzpC3KADjX9OknmDheko6GoAGNZfnTtU'
SourceSystemID => 'TRESTLE'
InternetEntireListingDisplayYN => true
OriginatingSystemID => null
MediaKeyNumeric => (int) 2001525534771
OriginatingSystemResourceRecordKey => '39645159'
SyndicateTo => 'Realtorcom,ZillowTrulia'
ListingPermission => 'IDX'
ChangedByMemberKey => null
ImageHeight => null
OriginatingSystemSubName => 'NYS_R'
ListOfficeKey => '1099241'
MediaModificationTimestamp => '2022-01-19T11:40:53.700-00:00'
SourceSystemName => null
ListOfficeMlsId => 'NOTH12'
StandardStatus => 'Closed'
MediaKey => '2001525534771'
ResourceRecordKeyNumeric => (int) 512356191
ChangedByMemberID => null
ChangedByMemberKeyNumeric => null
ClassName => null
ImageOf => null
MediaCategory => 'Photo'
MediaObjectID => 'B0871127-93EA-469D-8050-DA8601CF300A.jpeg'
SourceSystemMediaKey => '39677034'
MediaHTML => null
PropertySubType => 'SingleFamilyResidence'
PreferredPhotoYN => null
LongDescription => 'A full bath up- one of FOUR in this house!'
ListAOR => 'Rochester'
MediaClassification => 'PHOTO'
X_MediaStream => null
PermissionPrivate => null
OriginatingSystemResourceRecordId => null
},
(int) 31 => object(stdClass) {
OffMarketDate => '2021-04-27'
ResourceRecordKey => '512356191'
ResourceName => 'Property'
OriginatingSystemMediaKey => '39677035'
PropertyType => 'Residential'
ListAgentKey => '3779304'
ShortDescription => 'Double closets in the principle bedroom with its o'
OriginatingSystemName => 'NYS'
ImageWidth => null
HumanModifiedYN => false
Permission => null
MediaType => 'jpeg'
PropertySubTypeAdditional => null
ResourceRecordID => 'R1327341'
ModificationTimestamp => '2022-01-19T11:40:53.700-00:00'
ImageSizeDescription => '167248'
MediaStatus => '0'
Order => (int) 32
MediaURL => 'https://api-trestle.corelogic.com/trestle/Media/NYS/Property/PHOTO-jpeg/512356191/32/MzYxNi8yMzc0LzIw/MjAvNTY0OC8xNzEzNTAyNjI3/Mkmr-WP_EZZEmD0LTuK08bgyIHj3Bf33lz7nygvUzUY'
SourceSystemID => 'TRESTLE'
InternetEntireListingDisplayYN => true
OriginatingSystemID => null
MediaKeyNumeric => (int) 2001525534772
OriginatingSystemResourceRecordKey => '39645159'
SyndicateTo => 'Realtorcom,ZillowTrulia'
ListingPermission => 'IDX'
ChangedByMemberKey => null
ImageHeight => null
OriginatingSystemSubName => 'NYS_R'
ListOfficeKey => '1099241'
MediaModificationTimestamp => '2022-01-19T11:40:53.700-00:00'
SourceSystemName => null
ListOfficeMlsId => 'NOTH12'
StandardStatus => 'Closed'
MediaKey => '2001525534772'
ResourceRecordKeyNumeric => (int) 512356191
ChangedByMemberID => null
ChangedByMemberKeyNumeric => null
ClassName => null
ImageOf => null
MediaCategory => 'Photo'
MediaObjectID => 'FD5D1112-81D5-44CA-88A2-86437C34E890.jpeg'
SourceSystemMediaKey => '39677035'
MediaHTML => null
PropertySubType => 'SingleFamilyResidence'
PreferredPhotoYN => null
LongDescription => 'Double closets in the principle bedroom with its own FULL BATH'
ListAOR => 'Rochester'
MediaClassification => 'PHOTO'
X_MediaStream => null
PermissionPrivate => null
OriginatingSystemResourceRecordId => null
},
(int) 32 => object(stdClass) {
OffMarketDate => '2021-04-27'
ResourceRecordKey => '512356191'
ResourceName => 'Property'
OriginatingSystemMediaKey => '39677036'
PropertyType => 'Residential'
ListAgentKey => '3779304'
ShortDescription => 'The HUGE principle bed/bath. Fresh paint and lots'
OriginatingSystemName => 'NYS'
ImageWidth => null
HumanModifiedYN => false
Permission => null
MediaType => 'jpeg'
PropertySubTypeAdditional => null
ResourceRecordID => 'R1327341'
ModificationTimestamp => '2022-01-19T11:40:53.700-00:00'
ImageSizeDescription => '240255'
MediaStatus => '0'
Order => (int) 33
MediaURL => 'https://api-trestle.corelogic.com/trestle/Media/NYS/Property/PHOTO-jpeg/512356191/33/MzYxNi8yMzc0LzIw/MjAvNTY0OC8xNzEzNTAyNjI3/7UBLSQBT13KU5ELPKyshfTIX7F85C_6yqQLS3qyMc68'
SourceSystemID => 'TRESTLE'
InternetEntireListingDisplayYN => true
OriginatingSystemID => null
MediaKeyNumeric => (int) 2001525534773
OriginatingSystemResourceRecordKey => '39645159'
SyndicateTo => 'Realtorcom,ZillowTrulia'
ListingPermission => 'IDX'
ChangedByMemberKey => null
ImageHeight => null
OriginatingSystemSubName => 'NYS_R'
ListOfficeKey => '1099241'
MediaModificationTimestamp => '2022-01-19T11:40:53.700-00:00'
SourceSystemName => null
ListOfficeMlsId => 'NOTH12'
StandardStatus => 'Closed'
MediaKey => '2001525534773'
ResourceRecordKeyNumeric => (int) 512356191
ChangedByMemberID => null
ChangedByMemberKeyNumeric => null
ClassName => null
ImageOf => null
MediaCategory => 'Photo'
MediaObjectID => '64A04C58-2AB1-456E-A0E6-C6387C57960E.jpeg'
SourceSystemMediaKey => '39677036'
MediaHTML => null
PropertySubType => 'SingleFamilyResidence'
PreferredPhotoYN => null
LongDescription => 'The HUGE principle bed/bath. Fresh paint and lots of windows!'
ListAOR => 'Rochester'
MediaClassification => 'PHOTO'
X_MediaStream => null
PermissionPrivate => null
OriginatingSystemResourceRecordId => null
},
(int) 33 => object(stdClass) {
OffMarketDate => '2021-04-27'
ResourceRecordKey => '512356191'
ResourceName => 'Property'
OriginatingSystemMediaKey => '39677037'
PropertyType => 'Residential'
ListAgentKey => '3779304'
ShortDescription => 'Look at the size of this principle bed/bath! Brigh'
OriginatingSystemName => 'NYS'
ImageWidth => null
HumanModifiedYN => false
Permission => null
MediaType => 'jpeg'
PropertySubTypeAdditional => null
ResourceRecordID => 'R1327341'
ModificationTimestamp => '2022-01-19T11:40:53.700-00:00'
ImageSizeDescription => '179294'
MediaStatus => '0'
Order => (int) 34
MediaURL => 'https://api-trestle.corelogic.com/trestle/Media/NYS/Property/PHOTO-jpeg/512356191/34/MzYxNi8yMzc0LzIw/MjAvNTY0OC8xNzEzNTAyNjI3/V5HnT9J69pm3zaLRjJn3A6hnbyMzJ7tUHyh4VZs8ZQk'
SourceSystemID => 'TRESTLE'
InternetEntireListingDisplayYN => true
OriginatingSystemID => null
MediaKeyNumeric => (int) 2001525534774
OriginatingSystemResourceRecordKey => '39645159'
SyndicateTo => 'Realtorcom,ZillowTrulia'
ListingPermission => 'IDX'
ChangedByMemberKey => null
ImageHeight => null
OriginatingSystemSubName => 'NYS_R'
ListOfficeKey => '1099241'
MediaModificationTimestamp => '2022-01-19T11:40:53.700-00:00'
SourceSystemName => null
ListOfficeMlsId => 'NOTH12'
StandardStatus => 'Closed'
MediaKey => '2001525534774'
ResourceRecordKeyNumeric => (int) 512356191
ChangedByMemberID => null
ChangedByMemberKeyNumeric => null
ClassName => null
ImageOf => null
MediaCategory => 'Photo'
MediaObjectID => '5EF717E3-6C7E-4D31-8DE4-EAAA7A89702D.jpeg'
SourceSystemMediaKey => '39677037'
MediaHTML => null
PropertySubType => 'SingleFamilyResidence'
PreferredPhotoYN => null
LongDescription => 'Look at the size of this principle bed/bath! Bright and open with lots of natural light!'
ListAOR => 'Rochester'
MediaClassification => 'PHOTO'
X_MediaStream => null
PermissionPrivate => null
OriginatingSystemResourceRecordId => null
},
(int) 34 => object(stdClass) {
OffMarketDate => '2021-04-27'
ResourceRecordKey => '512356191'
ResourceName => 'Property'
OriginatingSystemMediaKey => '39677038'
PropertyType => 'Residential'
ListAgentKey => '3779304'
ShortDescription => 'Another FULL bath up!'
OriginatingSystemName => 'NYS'
ImageWidth => null
HumanModifiedYN => false
Permission => null
MediaType => 'jpeg'
PropertySubTypeAdditional => null
ResourceRecordID => 'R1327341'
ModificationTimestamp => '2022-01-19T11:40:53.700-00:00'
ImageSizeDescription => '171576'
MediaStatus => '0'
Order => (int) 35
MediaURL => 'https://api-trestle.corelogic.com/trestle/Media/NYS/Property/PHOTO-jpeg/512356191/35/MzYxNi8yMzc0LzIw/MjAvNTY0OC8xNzEzNTAyNjI3/9cfNRnAFHjh9veyKxGf0-92UasE8NZ3bBQzLJJySNzU'
SourceSystemID => 'TRESTLE'
InternetEntireListingDisplayYN => true
OriginatingSystemID => null
MediaKeyNumeric => (int) 2001525534775
OriginatingSystemResourceRecordKey => '39645159'
SyndicateTo => 'Realtorcom,ZillowTrulia'
ListingPermission => 'IDX'
ChangedByMemberKey => null
ImageHeight => null
OriginatingSystemSubName => 'NYS_R'
ListOfficeKey => '1099241'
MediaModificationTimestamp => '2022-01-19T11:40:53.700-00:00'
SourceSystemName => null
ListOfficeMlsId => 'NOTH12'
StandardStatus => 'Closed'
MediaKey => '2001525534775'
ResourceRecordKeyNumeric => (int) 512356191
ChangedByMemberID => null
ChangedByMemberKeyNumeric => null
ClassName => null
ImageOf => null
MediaCategory => 'Photo'
MediaObjectID => 'DDC12F19-A95C-4308-BD97-CEAC1D0A0BB0.jpeg'
SourceSystemMediaKey => '39677038'
MediaHTML => null
PropertySubType => 'SingleFamilyResidence'
PreferredPhotoYN => null
LongDescription => 'Another FULL bath up!'
ListAOR => 'Rochester'
MediaClassification => 'PHOTO'
X_MediaStream => null
PermissionPrivate => null
OriginatingSystemResourceRecordId => null
},
(int) 35 => object(stdClass) {
OffMarketDate => '2021-04-27'
ResourceRecordKey => '512356191'
ResourceName => 'Property'
OriginatingSystemMediaKey => '39677040'
PropertyType => 'Residential'
ListAgentKey => '3779304'
ShortDescription => 'Another bedroom- currently used as an office - not'
OriginatingSystemName => 'NYS'
ImageWidth => null
HumanModifiedYN => false
Permission => null
MediaType => 'jpeg'
PropertySubTypeAdditional => null
ResourceRecordID => 'R1327341'
ModificationTimestamp => '2022-01-19T11:40:53.700-00:00'
ImageSizeDescription => '182765'
MediaStatus => '0'
Order => (int) 36
MediaURL => 'https://api-trestle.corelogic.com/trestle/Media/NYS/Property/PHOTO-jpeg/512356191/36/MzYxNi8yMzc0LzIw/MjAvNTY0OC8xNzEzNTAyNjI3/ooSj1rVquMN1ljrZBVCwPv_be8eQ-fkamNI96p0S8xU'
SourceSystemID => 'TRESTLE'
InternetEntireListingDisplayYN => true
OriginatingSystemID => null
MediaKeyNumeric => (int) 2001525534777
OriginatingSystemResourceRecordKey => '39645159'
SyndicateTo => 'Realtorcom,ZillowTrulia'
ListingPermission => 'IDX'
ChangedByMemberKey => null
ImageHeight => null
OriginatingSystemSubName => 'NYS_R'
ListOfficeKey => '1099241'
MediaModificationTimestamp => '2022-01-19T11:40:53.700-00:00'
SourceSystemName => null
ListOfficeMlsId => 'NOTH12'
StandardStatus => 'Closed'
MediaKey => '2001525534777'
ResourceRecordKeyNumeric => (int) 512356191
ChangedByMemberID => null
ChangedByMemberKeyNumeric => null
ClassName => null
ImageOf => null
MediaCategory => 'Photo'
MediaObjectID => 'F330CC1B-5271-4A2F-8FDD-0BCFB3CFF3F7.jpeg'
SourceSystemMediaKey => '39677040'
MediaHTML => null
PropertySubType => 'SingleFamilyResidence'
PreferredPhotoYN => null
LongDescription => 'Another bedroom- currently used as an office - note the double windows for a flood of sunlight!'
ListAOR => 'Rochester'
MediaClassification => 'PHOTO'
X_MediaStream => null
PermissionPrivate => null
OriginatingSystemResourceRecordId => null
},
(int) 36 => object(stdClass) {
OffMarketDate => '2021-04-27'
ResourceRecordKey => '512356191'
ResourceName => 'Property'
OriginatingSystemMediaKey => '39677043'
PropertyType => 'Residential'
ListAgentKey => '3779304'
ShortDescription => 'SO MUCH closet space!'
OriginatingSystemName => 'NYS'
ImageWidth => null
HumanModifiedYN => false
Permission => null
MediaType => 'jpeg'
PropertySubTypeAdditional => null
ResourceRecordID => 'R1327341'
ModificationTimestamp => '2022-01-19T11:40:53.700-00:00'
ImageSizeDescription => '194473'
MediaStatus => '0'
Order => (int) 37
MediaURL => 'https://api-trestle.corelogic.com/trestle/Media/NYS/Property/PHOTO-jpeg/512356191/37/MzYxNi8yMzc0LzIw/MjAvNTY0OC8xNzEzNTAyNjI3/GdfzZntZXNURoIK5IB1y2RYPhi80a2v3wty_cQa9plM'
SourceSystemID => 'TRESTLE'
InternetEntireListingDisplayYN => true
OriginatingSystemID => null
MediaKeyNumeric => (int) 2001525534780
OriginatingSystemResourceRecordKey => '39645159'
SyndicateTo => 'Realtorcom,ZillowTrulia'
ListingPermission => 'IDX'
ChangedByMemberKey => null
ImageHeight => null
OriginatingSystemSubName => 'NYS_R'
ListOfficeKey => '1099241'
MediaModificationTimestamp => '2022-01-19T11:40:53.700-00:00'
SourceSystemName => null
ListOfficeMlsId => 'NOTH12'
StandardStatus => 'Closed'
MediaKey => '2001525534780'
ResourceRecordKeyNumeric => (int) 512356191
ChangedByMemberID => null
ChangedByMemberKeyNumeric => null
ClassName => null
ImageOf => null
MediaCategory => 'Photo'
MediaObjectID => 'B6A97B6E-D05B-433C-9BF5-838E92CECD15.jpeg'
SourceSystemMediaKey => '39677043'
MediaHTML => null
PropertySubType => 'SingleFamilyResidence'
PreferredPhotoYN => null
LongDescription => 'SO MUCH closet space!'
ListAOR => 'Rochester'
MediaClassification => 'PHOTO'
X_MediaStream => null
PermissionPrivate => null
OriginatingSystemResourceRecordId => null
},
(int) 37 => object(stdClass) {
OffMarketDate => '2021-04-27'
ResourceRecordKey => '512356191'
ResourceName => 'Property'
OriginatingSystemMediaKey => '39677044'
PropertyType => 'Residential'
ListAgentKey => '3779304'
ShortDescription => 'The third bedroom upstairs- could easily fit two d'
OriginatingSystemName => 'NYS'
ImageWidth => null
HumanModifiedYN => false
Permission => null
MediaType => 'jpeg'
PropertySubTypeAdditional => null
ResourceRecordID => 'R1327341'
ModificationTimestamp => '2022-01-19T11:40:53.700-00:00'
ImageSizeDescription => '192054'
MediaStatus => '0'
Order => (int) 38
MediaURL => 'https://api-trestle.corelogic.com/trestle/Media/NYS/Property/PHOTO-jpeg/512356191/38/MzYxNi8yMzc0LzIw/MjAvNTY0OC8xNzEzNTAyNjI3/DoyuGreytDaSauLMPkWHtpj6-6kHUJCBXiyQf1AmtjU'
SourceSystemID => 'TRESTLE'
InternetEntireListingDisplayYN => true
OriginatingSystemID => null
MediaKeyNumeric => (int) 2001525534781
OriginatingSystemResourceRecordKey => '39645159'
SyndicateTo => 'Realtorcom,ZillowTrulia'
ListingPermission => 'IDX'
ChangedByMemberKey => null
ImageHeight => null
OriginatingSystemSubName => 'NYS_R'
ListOfficeKey => '1099241'
MediaModificationTimestamp => '2022-01-19T11:40:53.700-00:00'
SourceSystemName => null
ListOfficeMlsId => 'NOTH12'
StandardStatus => 'Closed'
MediaKey => '2001525534781'
ResourceRecordKeyNumeric => (int) 512356191
ChangedByMemberID => null
ChangedByMemberKeyNumeric => null
ClassName => null
ImageOf => null
MediaCategory => 'Photo'
MediaObjectID => '6345B3C3-B399-43B3-8DD5-CD032C6DF76F.jpeg'
SourceSystemMediaKey => '39677044'
MediaHTML => null
PropertySubType => 'SingleFamilyResidence'
PreferredPhotoYN => null
LongDescription => 'The third bedroom upstairs- could easily fit two double beds!'
ListAOR => 'Rochester'
MediaClassification => 'PHOTO'
X_MediaStream => null
PermissionPrivate => null
OriginatingSystemResourceRecordId => null
},
(int) 38 => object(stdClass) {
OffMarketDate => '2021-04-27'
ResourceRecordKey => '512356191'
ResourceName => 'Property'
OriginatingSystemMediaKey => '39677016'
PropertyType => 'Residential'
ListAgentKey => '3779304'
ShortDescription => 'Heading down to the full finished basement.'
OriginatingSystemName => 'NYS'
ImageWidth => null
HumanModifiedYN => false
Permission => null
MediaType => 'jpeg'
PropertySubTypeAdditional => null
ResourceRecordID => 'R1327341'
ModificationTimestamp => '2022-01-19T11:40:53.700-00:00'
ImageSizeDescription => '116472'
MediaStatus => '0'
Order => (int) 39
MediaURL => 'https://api-trestle.corelogic.com/trestle/Media/NYS/Property/PHOTO-jpeg/512356191/39/MzYxNi8yMzc0LzIw/MjAvNTY0OC8xNzEzNTAyNjI3/fQSeD542VuMCUWieLZDzD7mQm6PkDKjb5ZvUhr_rrME'
SourceSystemID => 'TRESTLE'
InternetEntireListingDisplayYN => true
OriginatingSystemID => null
MediaKeyNumeric => (int) 2001525534753
OriginatingSystemResourceRecordKey => '39645159'
SyndicateTo => 'Realtorcom,ZillowTrulia'
ListingPermission => 'IDX'
ChangedByMemberKey => null
ImageHeight => null
OriginatingSystemSubName => 'NYS_R'
ListOfficeKey => '1099241'
MediaModificationTimestamp => '2022-01-19T11:40:53.700-00:00'
SourceSystemName => null
ListOfficeMlsId => 'NOTH12'
StandardStatus => 'Closed'
MediaKey => '2001525534753'
ResourceRecordKeyNumeric => (int) 512356191
ChangedByMemberID => null
ChangedByMemberKeyNumeric => null
ClassName => null
ImageOf => null
MediaCategory => 'Photo'
MediaObjectID => 'CA70CCCE-9D51-4812-9D83-96D684DC9346.jpeg'
SourceSystemMediaKey => '39677016'
MediaHTML => null
PropertySubType => 'SingleFamilyResidence'
PreferredPhotoYN => null
LongDescription => 'Heading down to the full finished basement.'
ListAOR => 'Rochester'
MediaClassification => 'PHOTO'
X_MediaStream => null
PermissionPrivate => null
OriginatingSystemResourceRecordId => null
},
(int) 39 => object(stdClass) {
OffMarketDate => '2021-04-27'
ResourceRecordKey => '512356191'
ResourceName => 'Property'
OriginatingSystemMediaKey => '39677010'
PropertyType => 'Residential'
ListAgentKey => '3779304'
ShortDescription => 'Full bath one of FOUR!'
OriginatingSystemName => 'NYS'
ImageWidth => null
HumanModifiedYN => false
Permission => null
MediaType => 'jpeg'
PropertySubTypeAdditional => null
ResourceRecordID => 'R1327341'
ModificationTimestamp => '2022-01-19T11:40:53.700-00:00'
ImageSizeDescription => '124300'
MediaStatus => '0'
Order => (int) 40
MediaURL => 'https://api-trestle.corelogic.com/trestle/Media/NYS/Property/PHOTO-jpeg/512356191/40/MzYxNi8yMzc0LzIw/MjAvNTY0OC8xNzEzNTAyNjI3/jUeL97KQk4gIpYrftnaez7c7qhsVriN00bK8yH2mXUc'
SourceSystemID => 'TRESTLE'
InternetEntireListingDisplayYN => true
OriginatingSystemID => null
MediaKeyNumeric => (int) 2001525534747
OriginatingSystemResourceRecordKey => '39645159'
SyndicateTo => 'Realtorcom,ZillowTrulia'
ListingPermission => 'IDX'
ChangedByMemberKey => null
ImageHeight => null
OriginatingSystemSubName => 'NYS_R'
ListOfficeKey => '1099241'
MediaModificationTimestamp => '2022-01-19T11:40:53.700-00:00'
SourceSystemName => null
ListOfficeMlsId => 'NOTH12'
StandardStatus => 'Closed'
MediaKey => '2001525534747'
ResourceRecordKeyNumeric => (int) 512356191
ChangedByMemberID => null
ChangedByMemberKeyNumeric => null
ClassName => null
ImageOf => null
MediaCategory => 'Photo'
MediaObjectID => 'B566B7C8-FE8F-45F9-A339-D18B4D3C268D.jpeg'
SourceSystemMediaKey => '39677010'
MediaHTML => null
PropertySubType => 'SingleFamilyResidence'
PreferredPhotoYN => null
LongDescription => 'Full bath one of FOUR!'
ListAOR => 'Rochester'
MediaClassification => 'PHOTO'
X_MediaStream => null
PermissionPrivate => null
OriginatingSystemResourceRecordId => null
},
(int) 40 => object(stdClass) {
OffMarketDate => '2021-04-27'
ResourceRecordKey => '512356191'
ResourceName => 'Property'
OriginatingSystemMediaKey => '39677014'
PropertyType => 'Residential'
ListAgentKey => '3779304'
ShortDescription => 'Both sides of the full basement are expertly finis'
OriginatingSystemName => 'NYS'
ImageWidth => null
HumanModifiedYN => false
Permission => null
MediaType => 'jpeg'
PropertySubTypeAdditional => null
ResourceRecordID => 'R1327341'
ModificationTimestamp => '2022-01-19T11:40:53.700-00:00'
ImageSizeDescription => '150183'
MediaStatus => '0'
Order => (int) 41
MediaURL => 'https://api-trestle.corelogic.com/trestle/Media/NYS/Property/PHOTO-jpeg/512356191/41/MzYxNi8yMzc0LzIw/MjAvNTY0OC8xNzEzNTAyNjI3/sQuwOpWultuGX7u0k0wo1jystOKUzBO6ihsrOcakpmU'
SourceSystemID => 'TRESTLE'
InternetEntireListingDisplayYN => true
OriginatingSystemID => null
MediaKeyNumeric => (int) 2001525534751
OriginatingSystemResourceRecordKey => '39645159'
SyndicateTo => 'Realtorcom,ZillowTrulia'
ListingPermission => 'IDX'
ChangedByMemberKey => null
ImageHeight => null
OriginatingSystemSubName => 'NYS_R'
ListOfficeKey => '1099241'
MediaModificationTimestamp => '2022-01-19T11:40:53.700-00:00'
SourceSystemName => null
ListOfficeMlsId => 'NOTH12'
StandardStatus => 'Closed'
MediaKey => '2001525534751'
ResourceRecordKeyNumeric => (int) 512356191
ChangedByMemberID => null
ChangedByMemberKeyNumeric => null
ClassName => null
ImageOf => null
MediaCategory => 'Photo'
MediaObjectID => '95178C5A-7E51-48F5-B746-3A16A0D2BA53.jpeg'
SourceSystemMediaKey => '39677014'
MediaHTML => null
PropertySubType => 'SingleFamilyResidence'
PreferredPhotoYN => null
LongDescription => 'Both sides of the full basement are expertly finished- left plenty of room for storage in the HVAC area too!'
ListAOR => 'Rochester'
MediaClassification => 'PHOTO'
X_MediaStream => null
PermissionPrivate => null
OriginatingSystemResourceRecordId => null
},
(int) 41 => object(stdClass) {
OffMarketDate => '2021-04-27'
ResourceRecordKey => '512356191'
ResourceName => 'Property'
OriginatingSystemMediaKey => '39677015'
PropertyType => 'Residential'
ListAgentKey => '3779304'
ShortDescription => 'The finished basement has SO MUCH SPACE! Could eas'
OriginatingSystemName => 'NYS'
ImageWidth => null
HumanModifiedYN => false
Permission => null
MediaType => 'jpeg'
PropertySubTypeAdditional => null
ResourceRecordID => 'R1327341'
ModificationTimestamp => '2022-01-19T11:40:53.700-00:00'
ImageSizeDescription => '145996'
MediaStatus => '0'
Order => (int) 42
MediaURL => 'https://api-trestle.corelogic.com/trestle/Media/NYS/Property/PHOTO-jpeg/512356191/42/MzYxNi8yMzc0LzIw/MjAvNTY0OC8xNzEzNTAyNjI3/XwMQLVU9-S9cvU0HkzLGjMNCNa9MSKUxCAgwZsTRRNY'
SourceSystemID => 'TRESTLE'
InternetEntireListingDisplayYN => true
OriginatingSystemID => null
MediaKeyNumeric => (int) 2001525534752
OriginatingSystemResourceRecordKey => '39645159'
SyndicateTo => 'Realtorcom,ZillowTrulia'
ListingPermission => 'IDX'
ChangedByMemberKey => null
ImageHeight => null
OriginatingSystemSubName => 'NYS_R'
ListOfficeKey => '1099241'
MediaModificationTimestamp => '2022-01-19T11:40:53.700-00:00'
SourceSystemName => null
ListOfficeMlsId => 'NOTH12'
StandardStatus => 'Closed'
MediaKey => '2001525534752'
ResourceRecordKeyNumeric => (int) 512356191
ChangedByMemberID => null
ChangedByMemberKeyNumeric => null
ClassName => null
ImageOf => null
MediaCategory => 'Photo'
MediaObjectID => '0566DFC7-0842-4665-989F-94E9FA60E946.jpeg'
SourceSystemMediaKey => '39677015'
MediaHTML => null
PropertySubType => 'SingleFamilyResidence'
PreferredPhotoYN => null
LongDescription => 'The finished basement has SO MUCH SPACE! Could easily be an in law- a teen space or a theater room! Even has a FULL BATH and a TILED AREA that could be a mini kitchen!'
ListAOR => 'Rochester'
MediaClassification => 'PHOTO'
X_MediaStream => null
PermissionPrivate => null
OriginatingSystemResourceRecordId => null
},
(int) 42 => object(stdClass) {
OffMarketDate => '2021-04-27'
ResourceRecordKey => '512356191'
ResourceName => 'Property'
OriginatingSystemMediaKey => '39677009'
PropertyType => 'Residential'
ListAgentKey => '3779304'
ShortDescription => 'FULL BATHROOM- one of FOUR!'
OriginatingSystemName => 'NYS'
ImageWidth => null
HumanModifiedYN => false
Permission => null
MediaType => 'jpeg'
PropertySubTypeAdditional => null
ResourceRecordID => 'R1327341'
ModificationTimestamp => '2022-01-19T11:40:53.700-00:00'
ImageSizeDescription => '99904'
MediaStatus => '0'
Order => (int) 43
MediaURL => 'https://api-trestle.corelogic.com/trestle/Media/NYS/Property/PHOTO-jpeg/512356191/43/MzYxNi8yMzc0LzIw/MjAvNTY0OC8xNzEzNTAyNjI3/PnZB8ffHb5RqtRL5E3_6YLLvzNcGgA2rHj3MOULxQGQ'
SourceSystemID => 'TRESTLE'
InternetEntireListingDisplayYN => true
OriginatingSystemID => null
MediaKeyNumeric => (int) 2001525534746
OriginatingSystemResourceRecordKey => '39645159'
SyndicateTo => 'Realtorcom,ZillowTrulia'
ListingPermission => 'IDX'
ChangedByMemberKey => null
ImageHeight => null
OriginatingSystemSubName => 'NYS_R'
ListOfficeKey => '1099241'
MediaModificationTimestamp => '2022-01-19T11:40:53.700-00:00'
SourceSystemName => null
ListOfficeMlsId => 'NOTH12'
StandardStatus => 'Closed'
MediaKey => '2001525534746'
ResourceRecordKeyNumeric => (int) 512356191
ChangedByMemberID => null
ChangedByMemberKeyNumeric => null
ClassName => null
ImageOf => null
MediaCategory => 'Photo'
MediaObjectID => 'F7F26979-BD86-4C07-9360-845A12E74341.jpeg'
SourceSystemMediaKey => '39677009'
MediaHTML => null
PropertySubType => 'SingleFamilyResidence'
PreferredPhotoYN => null
LongDescription => 'FULL BATHROOM- one of FOUR!'
ListAOR => 'Rochester'
MediaClassification => 'PHOTO'
X_MediaStream => null
PermissionPrivate => null
OriginatingSystemResourceRecordId => null
},
(int) 43 => object(stdClass) {
OffMarketDate => '2021-04-27'
ResourceRecordKey => '512356191'
ResourceName => 'Property'
OriginatingSystemMediaKey => '39677011'
PropertyType => 'Residential'
ListAgentKey => '3779304'
ShortDescription => 'The tiled area that could easily be a mini kitche'
OriginatingSystemName => 'NYS'
ImageWidth => null
HumanModifiedYN => false
Permission => null
MediaType => 'jpeg'
PropertySubTypeAdditional => null
ResourceRecordID => 'R1327341'
ModificationTimestamp => '2022-01-19T11:40:53.700-00:00'
ImageSizeDescription => '88232'
MediaStatus => '0'
Order => (int) 44
MediaURL => 'https://api-trestle.corelogic.com/trestle/Media/NYS/Property/PHOTO-jpeg/512356191/44/MzYxNi8yMzc0LzIw/MjAvNTY0OC8xNzEzNTAyNjI3/eXpRkFiynDPuUkiNpwakSADwNvxbM5TgDNn0bL-Y4vI'
SourceSystemID => 'TRESTLE'
InternetEntireListingDisplayYN => true
OriginatingSystemID => null
MediaKeyNumeric => (int) 2001525534748
OriginatingSystemResourceRecordKey => '39645159'
SyndicateTo => 'Realtorcom,ZillowTrulia'
ListingPermission => 'IDX'
ChangedByMemberKey => null
ImageHeight => null
OriginatingSystemSubName => 'NYS_R'
ListOfficeKey => '1099241'
MediaModificationTimestamp => '2022-01-19T11:40:53.700-00:00'
SourceSystemName => null
ListOfficeMlsId => 'NOTH12'
StandardStatus => 'Closed'
MediaKey => '2001525534748'
ResourceRecordKeyNumeric => (int) 512356191
ChangedByMemberID => null
ChangedByMemberKeyNumeric => null
ClassName => null
ImageOf => null
MediaCategory => 'Photo'
MediaObjectID => '76881137-C2D5-45F3-BDEB-24CF926D0BF1.jpeg'
SourceSystemMediaKey => '39677011'
MediaHTML => null
PropertySubType => 'SingleFamilyResidence'
PreferredPhotoYN => null
LongDescription => 'The tiled area that could easily be a mini kitchen for an IN LAW SPACE!'
ListAOR => 'Rochester'
MediaClassification => 'PHOTO'
X_MediaStream => null
PermissionPrivate => null
OriginatingSystemResourceRecordId => null
},
(int) 44 => object(stdClass) {
OffMarketDate => '2021-04-27'
ResourceRecordKey => '512356191'
ResourceName => 'Property'
OriginatingSystemMediaKey => '39677013'
PropertyType => 'Residential'
ListAgentKey => '3779304'
ShortDescription => 'Part of the finished basement- all packed up and'
OriginatingSystemName => 'NYS'
ImageWidth => null
HumanModifiedYN => false
Permission => null
MediaType => 'jpeg'
PropertySubTypeAdditional => null
ResourceRecordID => 'R1327341'
ModificationTimestamp => '2022-01-19T11:40:53.700-00:00'
ImageSizeDescription => '147129'
MediaStatus => '0'
Order => (int) 45
MediaURL => 'https://api-trestle.corelogic.com/trestle/Media/NYS/Property/PHOTO-jpeg/512356191/45/MzYxNi8yMzc0LzIw/MjAvNTY0OC8xNzEzNTAyNjI3/2HzOCh2aRJOCtudm0onDmy9aVDHN9jtBYuX4ZhbSsd4'
SourceSystemID => 'TRESTLE'
InternetEntireListingDisplayYN => true
OriginatingSystemID => null
MediaKeyNumeric => (int) 2001525534750
OriginatingSystemResourceRecordKey => '39645159'
SyndicateTo => 'Realtorcom,ZillowTrulia'
ListingPermission => 'IDX'
ChangedByMemberKey => null
ImageHeight => null
OriginatingSystemSubName => 'NYS_R'
ListOfficeKey => '1099241'
MediaModificationTimestamp => '2022-01-19T11:40:53.700-00:00'
SourceSystemName => null
ListOfficeMlsId => 'NOTH12'
StandardStatus => 'Closed'
MediaKey => '2001525534750'
ResourceRecordKeyNumeric => (int) 512356191
ChangedByMemberID => null
ChangedByMemberKeyNumeric => null
ClassName => null
ImageOf => null
MediaCategory => 'Photo'
MediaObjectID => 'D8B465F4-E43F-40C2-BA78-6C74372AEEBA.jpeg'
SourceSystemMediaKey => '39677013'
MediaHTML => null
PropertySubType => 'SingleFamilyResidence'
PreferredPhotoYN => null
LongDescription => 'Part of the finished basement- all packed up and ready to go!'
ListAOR => 'Rochester'
MediaClassification => 'PHOTO'
X_MediaStream => null
PermissionPrivate => null
OriginatingSystemResourceRecordId => null
},
(int) 45 => object(stdClass) {
OffMarketDate => '2021-04-27'
ResourceRecordKey => '512356191'
ResourceName => 'Property'
OriginatingSystemMediaKey => '39677012'
PropertyType => 'Residential'
ListAgentKey => '3779304'
ShortDescription => 'Brand new water heater and recently cleaned and in'
OriginatingSystemName => 'NYS'
ImageWidth => null
HumanModifiedYN => false
Permission => null
MediaType => 'jpeg'
PropertySubTypeAdditional => null
ResourceRecordID => 'R1327341'
ModificationTimestamp => '2022-01-19T11:40:53.700-00:00'
ImageSizeDescription => '256901'
MediaStatus => '0'
Order => (int) 46
MediaURL => 'https://api-trestle.corelogic.com/trestle/Media/NYS/Property/PHOTO-jpeg/512356191/46/MzYxNi8yMzc0LzIw/MjAvNTY0OC8xNzEzNTAyNjI3/LyBz6G5L-lpChmHYC_B6lUCM8yu2kw16q0nKjYDOGlg'
SourceSystemID => 'TRESTLE'
InternetEntireListingDisplayYN => true
OriginatingSystemID => null
MediaKeyNumeric => (int) 2001525534749
OriginatingSystemResourceRecordKey => '39645159'
SyndicateTo => 'Realtorcom,ZillowTrulia'
ListingPermission => 'IDX'
ChangedByMemberKey => null
ImageHeight => null
OriginatingSystemSubName => 'NYS_R'
ListOfficeKey => '1099241'
MediaModificationTimestamp => '2022-01-19T11:40:53.700-00:00'
SourceSystemName => null
ListOfficeMlsId => 'NOTH12'
StandardStatus => 'Closed'
MediaKey => '2001525534749'
ResourceRecordKeyNumeric => (int) 512356191
ChangedByMemberID => null
ChangedByMemberKeyNumeric => null
ClassName => null
ImageOf => null
MediaCategory => 'Photo'
MediaObjectID => '92D68CC9-D654-4709-ADA8-A24DAEE28B0D.jpeg'
SourceSystemMediaKey => '39677012'
MediaHTML => null
PropertySubType => 'SingleFamilyResidence'
PreferredPhotoYN => null
LongDescription => 'Brand new water heater and recently cleaned and inspected HVAC- receipts available'
ListAOR => 'Rochester'
MediaClassification => 'PHOTO'
X_MediaStream => null
PermissionPrivate => null
OriginatingSystemResourceRecordId => null
},
(int) 46 => object(stdClass) {
OffMarketDate => '2021-04-27'
ResourceRecordKey => '512356191'
ResourceName => 'Property'
OriginatingSystemMediaKey => '39686282'
PropertyType => 'Residential'
ListAgentKey => '3779304'
ShortDescription => 'Walking distance to the Mill Creek Community pool!'
OriginatingSystemName => 'NYS'
ImageWidth => null
HumanModifiedYN => false
Permission => null
MediaType => 'jpeg'
PropertySubTypeAdditional => null
ResourceRecordID => 'R1327341'
ModificationTimestamp => '2022-01-19T11:40:55.700-00:00'
ImageSizeDescription => '241028'
MediaStatus => '0'
Order => (int) 47
MediaURL => 'https://api-trestle.corelogic.com/trestle/Media/NYS/Property/PHOTO-jpeg/512356191/47/MzYxNi8yMzc0LzIw/MjAvNTY0OC8xNzEzNTAyNjI3/vyPPsCS7DviMHABzh0wW2G_8dkD63XDSXBbRdI6pdXU'
SourceSystemID => 'TRESTLE'
InternetEntireListingDisplayYN => true
OriginatingSystemID => null
MediaKeyNumeric => (int) 2001526215318
OriginatingSystemResourceRecordKey => '39645159'
SyndicateTo => 'Realtorcom,ZillowTrulia'
ListingPermission => 'IDX'
ChangedByMemberKey => null
ImageHeight => null
OriginatingSystemSubName => 'NYS_R'
ListOfficeKey => '1099241'
MediaModificationTimestamp => '2022-01-19T11:40:55.700-00:00'
SourceSystemName => null
ListOfficeMlsId => 'NOTH12'
StandardStatus => 'Closed'
MediaKey => '2001526215318'
ResourceRecordKeyNumeric => (int) 512356191
ChangedByMemberID => null
ChangedByMemberKeyNumeric => null
ClassName => null
ImageOf => null
MediaCategory => 'Photo'
MediaObjectID => '4EB38E2C-881E-4938-9BBB-42114C67D6FB.jpeg'
SourceSystemMediaKey => '39686282'
MediaHTML => null
PropertySubType => 'SingleFamilyResidence'
PreferredPhotoYN => null
LongDescription => 'Walking distance to the Mill Creek Community pool! You can join if you so choose! Visit www.millcreekpoolclub.com for more information'
ListAOR => 'Rochester'
MediaClassification => 'PHOTO'
X_MediaStream => null
PermissionPrivate => null
OriginatingSystemResourceRecordId => null
}
]
ListAgentMobilePhone => null
ListAgentHomePhone => null
LockBoxLocation => null
LockBoxSerialNumber => null
LockBoxType => null
ExpirationDate => null
X_Location => null
PermissionPrivate => null
OwnerPhone => null
OccupantName => null
OccupantPhone => null
OwnerName => null
PrivateOfficeRemarks => null
ShowingDays => null
ShowingEndTime => null
ShowingInstructions => null
ShowingRequirements => null
ShowingStartTime => null
ShowingAttendedYN => null
ShowingAdvanceNotice => null
PrivateRemarks => null
CoListAgentHomePhone => null
CoBuyerAgentHomePhone => null
CoBuyerAgentMobilePhone => null
CoListAgentMobilePhone => null
ConcessionsComments => null
ConcessionsAmount => null
Concessions => null
AccessCode => null
CancellationDate => null
BuyerAgentMobilePhone => null
BuyerAgentHomePhone => null
EstimatedCloseDate => null
OwnerName2 => null
OpenHouseModificationTimestamp => null
OriginatingSystemModificationTimestamp => null
user => object(App\Model\Entity\User) {
'id' => '5e7b29a4-7deb-4ee3-8834-d8b1dd5fac74',
'username' => 'agnieszka',
'avatar' => 'https://lh3.googleusercontent.com/a/ACg8ocLzyA-wfZTN9LFjifIQnsHqy_kRFSunVSHmzjrTtJX85rK1BwjybQ=s96-c',
'email' => 'agnieszka.bajan@gmail.com',
'password' => '$2y$10$XtNNIrN3OTMC.0oQdpQTMOWE7kjLrOSn08M0pQ1CdtNi5DVpiOmde',
'first_name' => 'Agnieszka',
'last_name' => 'BAJAN',
'token' => '{"access_token":"ya29.A0ARrdaM_4N2RGVPMB1VrKJ2spf9VOfa3_C_YPEWEAB5q4JYqWCorWq0iHmLLYmn1-DCZDfCt3P98O2n9bCpOM4WrzZ91GlL_CRBV0E2d50Hye14DpgXlQH6DUUWeWHMnzZcAH0aCr86XsmQA1aAKlAbyI052Z","expires_in":3599,"refresh_token":"1\/\/04nHK7ScLNxlmCgYIARAAGAQSNwF-L9IrWhU4qhijdLReaANwCXL8DNutO5e5InhbMLk4W9j2l3G7UmUYTTZR1ImWs7nD_Ni_VWQ","scope":"https:\/\/www.googleapis.com\/auth\/youtube https:\/\/www.googleapis.com\/auth\/userinfo.email https:\/\/www.googleapis.com\/auth\/analytics https:\/\/www.googleapis.com\/auth\/tasks https:\/\/www.googleapis.com\/auth\/drive https:\/\/www.googleapis.com\/auth\/photoslibrary openid https:\/\/www.googleapis.com\/auth\/contacts https:\/\/www.googleapis.com\/auth\/userinfo.profile https:\/\/mail.google.com\/ https:\/\/www.googleapis.com\/auth\/calendar","token_type":"Bearer","id_token":"eyJhbGciOiJSUzI1NiIsImtpZCI6IjllYWEwMjZmNjM1MTU3ZGZhZDUzMmU0MTgzYTZiODIzZDc1MmFkMWQiLCJ0eXAiOiJKV1QifQ.eyJpc3MiOiJodHRwczovL2FjY291bnRzLmdvb2dsZS5jb20iLCJhenAiOiI1MjI3MDAwNzIyMTYtNWJrdWl0NnRxcTBucmd2ZHMxZGZoYnF1dG9wMm5xdTMuYXBwcy5nb29nbGV1c2VyY29udGVudC5jb20iLCJhdWQiOiI1MjI3MDAwNzIyMTYtNWJrdWl0NnRxcTBucmd2ZHMxZGZoYnF1dG9wMm5xdTMuYXBwcy5nb29nbGV1c2VyY29udGVudC5jb20iLCJzdWIiOiIxMTM2MjQzMjQ2MTgyNjk2MzUyNzciLCJlbWFpbCI6ImFnbmllc3prYS5iYWphbkBnbWFpbC5jb20iLCJlbWFpbF92ZXJpZmllZCI6dHJ1ZSwiYXRfaGFzaCI6IlVrM05JT1pYY2xiUGxENUZHZ2NFY0EiLCJuYW1lIjoiQWduaWVzemthIEJBSkFOIiwicGljdHVyZSI6Imh0dHBzOi8vbGgzLmdvb2dsZXVzZXJjb250ZW50LmNvbS9hLS9BT2gxNEdoQmxKTDRuUGJ4eHpURWxheHJDeUUxZ3lWZ0RMdzZSTjFyVTBTRWprST1zOTYtYyIsImdpdmVuX25hbWUiOiJBZ25pZXN6a2EiLCJmYW1pbHlfbmFtZSI6IkJBSkFOIiwibG9jYWxlIjoiZW4iLCJpYXQiOjE2NDMyNDk4NTEsImV4cCI6MTY0MzI1MzQ1MX0.PxvEYrW23zFSy49MFZ-S01lonK6wJU5dALiBk8Q1SnuObmjPL2BTAVhpt2eIipCuuIacSB2FrTYvMQ7c1MOc8qFP6_9qs09gaSSUS9G5zUhtoExZ-GcYBe5DurwZFBw1RorBhp_vQel5YxXW_BFtm_Cwpv5Rc8OcF5vcrX-HLeWXYGLRmVcXTqqE_DTYwIH-aqIOJ07JWEDR2pchZhN19XevFhz6DfNVEOrHbkFzGn3ynFkpjpwtRlL6KCJhn-kw0pTM-0e9dg0hb3MjOAJaHhJLu1a81mWmWlAv5EpZfUnxlmj0NGVLS-U5E2gr9W_Hnfe25SMjMRu3r7PLyAQGpQ","created":1643249851}',
'token_expires' => null,
'api_token' => null,
'activation_date' => object(Cake\I18n\FrozenTime) {
'time' => '2021-03-03 14:44:10.000000-05:00',
'timezone' => 'America/New_York',
'fixedNowTime' => false
},
'secret' => null,
'secret_verified' => null,
'tos_date' => object(Cake\I18n\FrozenTime) {
'time' => '2021-03-03 14:44:10.000000-05:00',
'timezone' => 'America/New_York',
'fixedNowTime' => false
},
'active' => true,
'is_superuser' => false,
'role' => 'user',
'login' => object(Cake\I18n\FrozenTime) {
'time' => '2024-04-06 09:05:15.000000-04:00',
'timezone' => 'America/New_York',
'fixedNowTime' => false
},
'picture_id' => (int) 5,
'created' => object(Cake\I18n\FrozenTime) {
'time' => '2021-03-03 14:44:10.000000-05:00',
'timezone' => 'America/New_York',
'fixedNowTime' => false
},
'modified' => object(Cake\I18n\FrozenTime) {
'time' => '2024-04-06 09:05:15.000000-04:00',
'timezone' => 'America/New_York',
'fixedNowTime' => false
},
'additional_data' => null,
'picture' => object(App\Model\Entity\Picture) {
'id' => (int) 5,
'name' => '6054a4735851d-IMGP3421.jpg',
'title' => null,
'path' => '/var/www/agnieszka.realtor/www/webroot/img/uploads',
'type' => 'image/jpeg',
'size' => '109959',
'created' => object(Cake\I18n\FrozenTime) {
'time' => '2020-07-05 13:29:50.000000-04:00',
'timezone' => 'America/New_York',
'fixedNowTime' => false
},
'modified' => object(Cake\I18n\FrozenTime) {
'time' => '2021-03-19 09:17:49.000000-04:00',
'timezone' => 'America/New_York',
'fixedNowTime' => false
},
'[new]' => false,
'[accessible]' => [
'name' => true,
'title' => true,
'path' => true,
'type' => true,
'size' => true,
'articles' => true,
'users' => true,
'contacts' => true,
'reviews' => true,
'properties' => true,
'listings' => true,
'communities' => true
],
'[dirty]' => [],
'[original]' => [],
'[virtual]' => [],
'[hasErrors]' => false,
'[errors]' => [],
'[invalid]' => [],
'[repository]' => 'Pictures'
},
'profile' => object(App\Model\Entity\Profile) {
'id' => (int) 1,
'firstname' => 'Agnieszka',
'lastname' => 'Bajan',
'company' => 'Empire Realty Group',
'position' => 'Associate Broker',
'bio' => 'Professional…
Real Estate is my true passion! I’ve bought, sold, rented, leased, flipped residential and commercial properties during the 12+ years I’ve been a licensed Realtor in New York State.
I know that once you have made a decision to buy or sell, you want to make it happen now. It's my goal to make your experience pleasant, comfortable and fun. I am flexible, committed and pride myself on being available on-your-schedule.
When selling, my marketing strategy is personalized utilizing the latest up to date professional tools to best fit and showcase your property.
When buying, I make sure you understand and see all possible options to best fit your budget and desired timeframe.
My expertise and attention to detail will help you achieve your desired real estate goals. Bottom line…if you’re looking to buy or sell a home in the Greater Rochester Area call, text or email me today!
My family…
My wonderful husband Robert has been building trains for Alstom Transportation for the past 20 years. I am the mother of two actively involved children, Nadia and Alex. When I am not working Real Estate, I am their chauffeur.
Aside from real estate…
I am a yogi and I love to snow board during the winter months. Both of these activities keep me grounded, focused and appreciative of every moment we have on this beautiful planet.
The finest compliment I can receive is a referral from you. Thank you for your trust!',
'address_street' => 'PO Box 319',
'address_city' => 'Livonia',
'address_state' => 'NY',
'address_zip' => '14487',
'email_signature' => '',
'email_footer' => '',
'letter_signature' => '',
'letter_footer' => '',
'phone' => '585 519-2139',
'year_started' => (int) 2005,
'mlsid' => '29809',
'member_key' => '2780264',
'license_number' => '10301202481',
'zillow_email_address' => 'agnieszka.bajan@gmail.com',
'zillow_screenname' => 'Agnieszka-Bajan',
'user_id' => '5e7b29a4-7deb-4ee3-8834-d8b1dd5fac74',
'created' => object(Cake\I18n\FrozenTime) {
'time' => '2020-07-05 13:29:50.000000-04:00',
'timezone' => 'America/New_York',
'fixedNowTime' => false
},
'modified' => object(Cake\I18n\FrozenTime) {
'time' => '2020-08-26 10:46:02.000000-04:00',
'timezone' => 'America/New_York',
'fixedNowTime' => false
},
'[new]' => false,
'[accessible]' => [
'*' => true
],
'[dirty]' => [],
'[original]' => [],
'[virtual]' => [],
'[hasErrors]' => false,
'[errors]' => [],
'[invalid]' => [],
'[repository]' => 'Profiles'
},
'[new]' => false,
'[accessible]' => [
'*' => true,
'id' => false
],
'[dirty]' => [],
'[original]' => [],
'[virtual]' => [],
'[hasErrors]' => false,
'[errors]' => [],
'[invalid]' => [],
'[repository]' => 'Users'
}
}
Listing Details
| Tax Assessment | $199,000.00 |
|---|---|
| Est. Annual Taxes | $8,910.00 |
| Water Source | Connected,Public |
| Sewer | Connected |
| Days on market | 20 |
| Cummulative Days on market | 20 |
| Type | Single Family Residence Residential |
| Elementary School | Webster |
| Middle School | Webster |
| High School | Webster |
| Major Change | Closed |
| Last Modified | Mar 24, 2023, 7:31 PM |
| Date Closed | Jun 8, 2021, 12:00 AM |
Share per email
Analyze investment
Property Description
This contemporary 3, 4 or even 5 bedroom home offers so much! Need an in law possibility? It even has that!! Enter at the TWO STORY, tiled foyer with a beautiful, sealed skylight that floods the living room with natural sunlight! Newer, updated kitchen with breakfast bar, roomy formal dining room, first floor laundry room, vaulted ceilings, wood burning fireplace, (that could easily be changed to gas) first floor office in the rear of the home! (could even be used as another bedroom or first floor playroom!) The full and finished basement (has egress and can, overhead lighting) also has a FULL BATH and a tiled floor area that could easily accommodate a mini kitchen! Lots of EXTRA large closets and even a large storage closet on the second floor (11x7!) for all those extras! Upstairs you’ll find a three bedrooms, the Master bed/bath is HUGE! the third upstairs bedroom is oversized and could easily accommodate two full size beds. The large corner lot has a beautiful stamped concrete patio area and a convenient deck right off the family room! Recently cleaned and inspected HVAC and new water tank!
Details

If you'd like more information, please let me know how to contact you:



