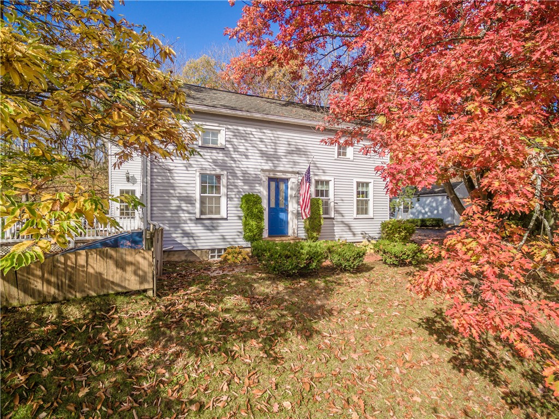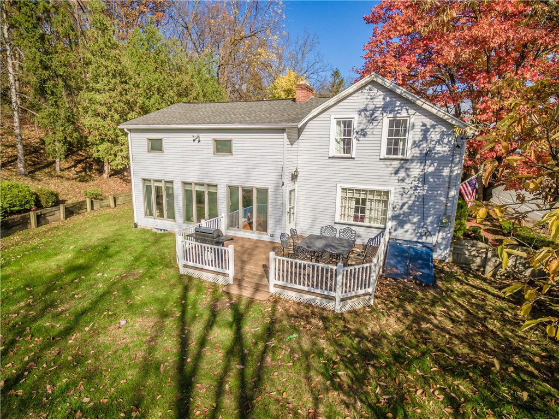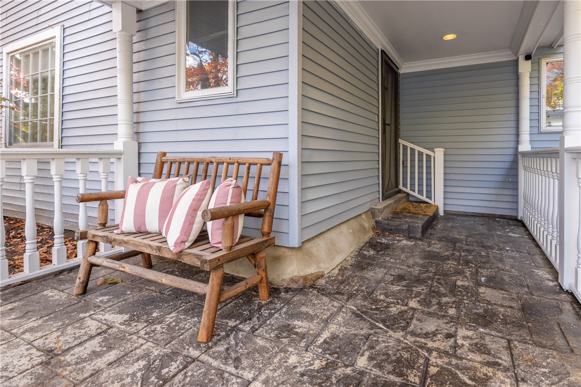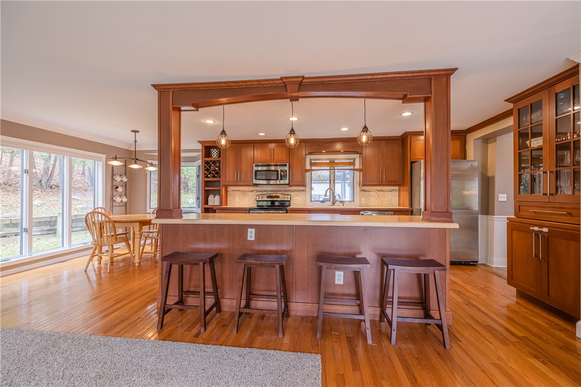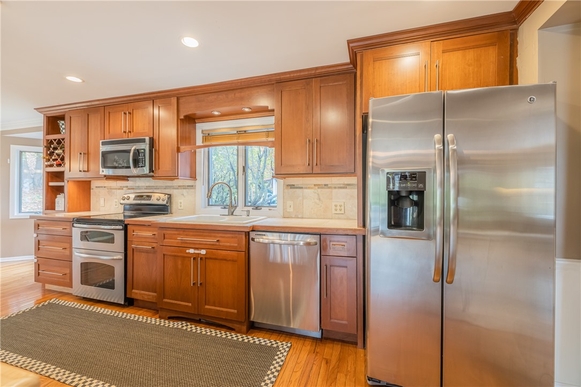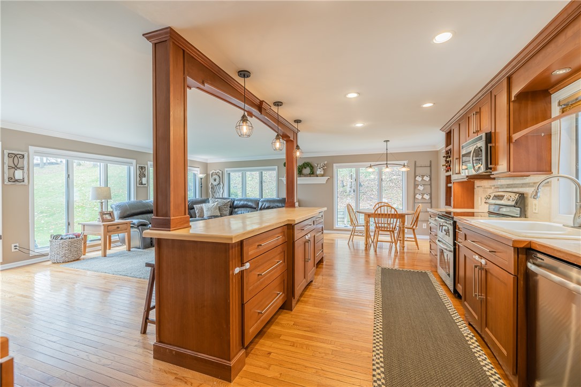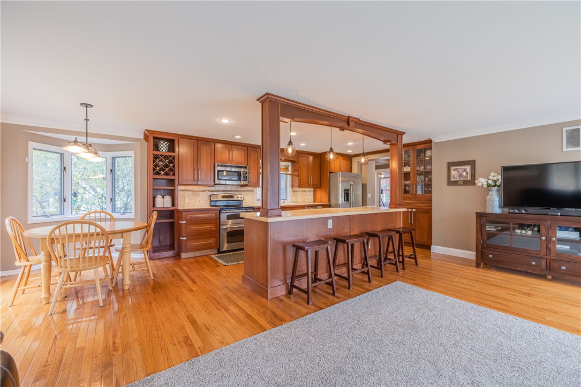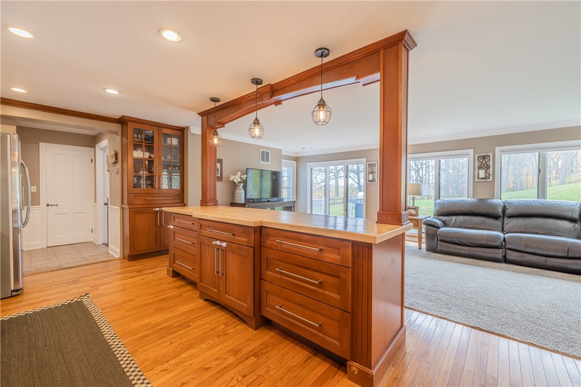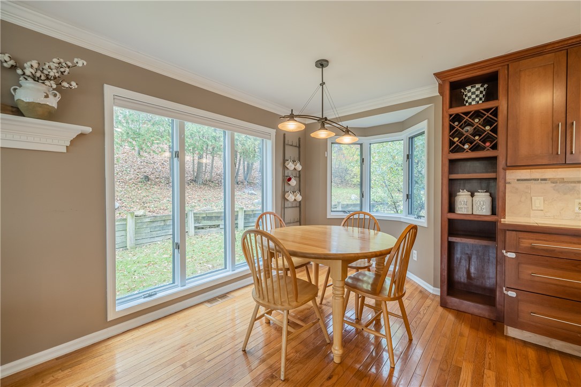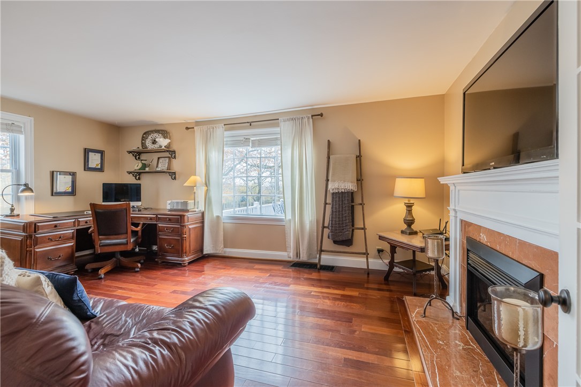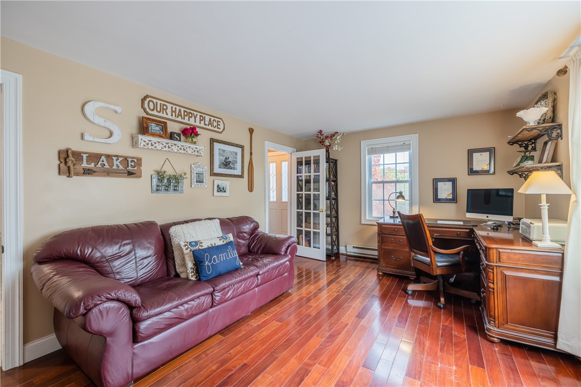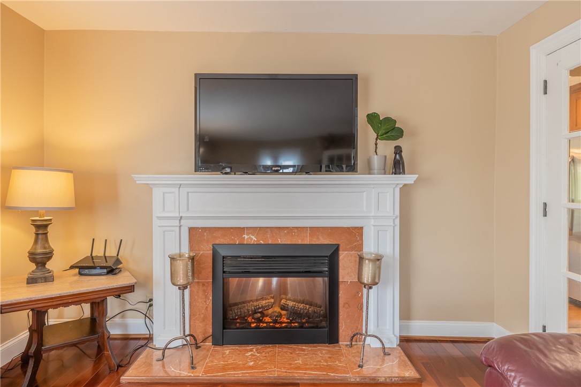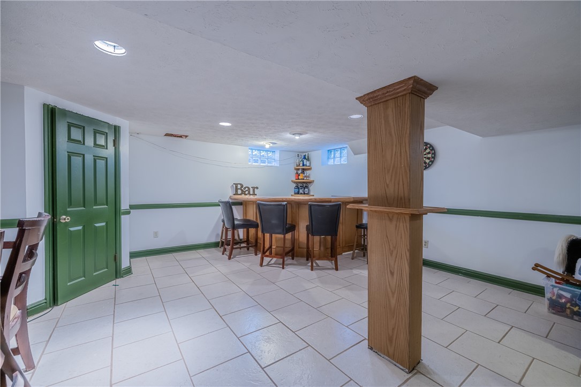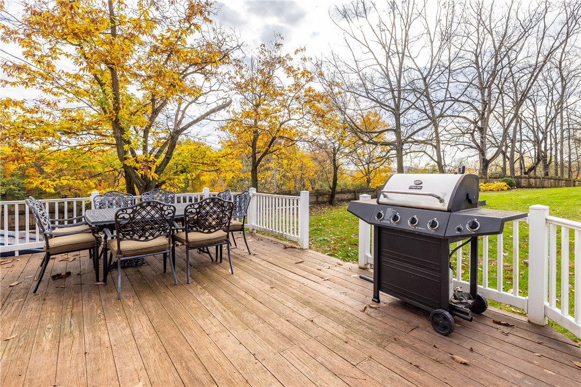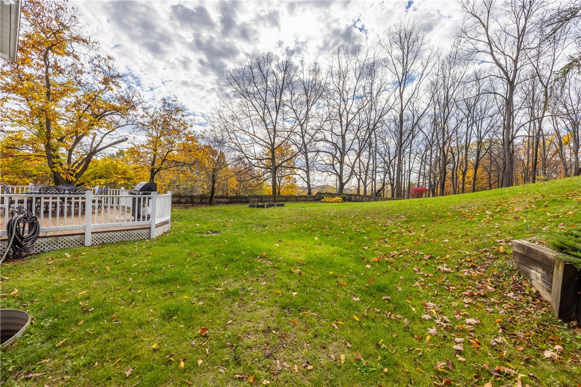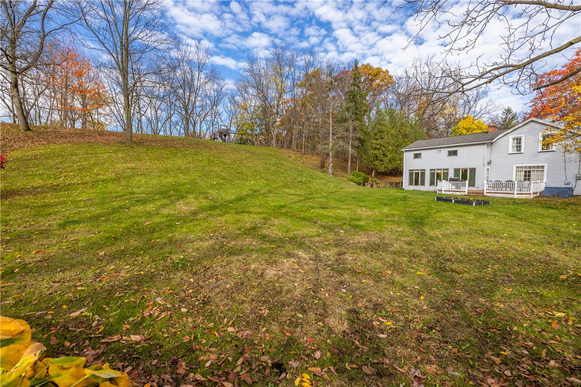Listing Details
object(stdClass) {
StreetDirPrefix => null
DistanceToStreetComments => null
PublicSurveyRange => null
LeaseAssignableYN => null
GreenWaterConservation => null
NumberOfUnitsMoMo => null
CoListAgent2Nickname => null
LivingAreaUnits => null
CoListAgent2Email => null
CoListAgent2HomePhone => null
SeatingCapacity => null
AboveGradeUnfinishedAreaUnits => null
OriginatingSystemCoListAgent3MemberKey => null
CoListAgent3MobilePhone => null
TaxLegalDescription => null
BuyerAgentDesignation => null
YearEstablished => null
BuyerTeamKey => null
CoListOffice2Email => null
ListPriceLow => null
ContingentDate => null
HumanModifiedYN => false
LaundryFeatures => 'InBasement'
Flooring => 'CeramicTile,Hardwood,Tile,Varies'
CoListOfficeNationalAssociationId => null
PhotosCount => (int) 41
FireplacesTotal => (int) 1
DaysOnMarketReplicationDate => '2023-03-24'
ListTeamKey => null
CoListAgent3FirstName => null
AdditionalParcelsYN => null
CoBuyerAgentDirectPhone => null
WaterfrontFeatures => null
PastureArea => null
SubAgencyCompensation => '0'
SeniorCommunityYN => null
ViewYN => null
Cooling => 'HeatPump,CentralAir'
ExteriorFeatures => 'BlacktopDriveway,Balcony,FullyFenced,PrivateYard,SeeRemarks'
CountryRegion => null
OtherParking => null
IrrigationWaterRightsAcres => null
SourceSystemID => 'TRESTLE'
StatusChangeTimestamp => '2020-12-28T16:02:38.000-00:00'
SecurityFeatures => null
BuyerAgentFullName => 'Jessie R Keim'
RVParkingDimensions => null
CoBuyerAgentDesignation => null
CoBuyerAgentNamePrefix => null
OriginatingSystemBuyerTeamKey => null
CoBuyerAgentLastName => null
DocumentsCount => (int) 2
AssociationName => null
DistanceToBusComments => null
CoListAgentURL => null
BuyerBrokerageCompensationType => null
BuildingName => null
YearsCurrentOwner => null
DistanceToSchoolsComments => null
ListAgentPreferredPhoneExt => null
AssociationFeeFrequency => null
CoListAgent3LastName => null
CrossStreet => 'Bluhm Rd.'
CoListAgent2OfficePhone => null
FhaEligibility => null
HeatingYN => true
CoBuyerAgentStateLicense => null
CoListAgent2StateLicense => null
WaterBodyName => null
ManagerExpense => null
DistanceToSewerNumeric => null
DistanceToGasComments => null
CoBuyerAgentMiddleName => null
AboveGradeFinishedArea => null
CoListAgent2URL => null
BuyerAgentFax => null
ListingKeyNumeric => (int) 487736619
MajorChangeType => 'Closed'
CoListAgent3StateLicense => null
Appliances => 'ConvectionOven,Dishwasher,ElectricOven,ElectricRange,ElectricWaterHeater,Microwave,Refrigerator'
MLSAreaMajor => 'Perinton-264489'
TaxAnnualAmount => (float) 7507
OriginatingSystemListAgentMemberKey => '1019306'
CoListOffice2URL => null
LandLeaseAmount => null
CoBuyerAgentPreferredPhoneExt => null
CoListAgentPreferredPhone => '585-739-1693'
CurrentUse => null
OriginatingSystemKey => '38709931'
CountyOrParish => 'Monroe'
PropertyType => 'Residential'
NumberOfPads => null
TaxParcelLetter => null
OriginatingSystemName => 'NYS'
AssociationYN => null
AvailableLeaseType => null
CarrierRoute => null
MlsStatus => 'Closed'
BuyerOfficeURL => 'www.howardhanna.com'
OriginatingSystemListOfficeKey => '1001728'
CoListAgent2AOR => null
PropertySubTypeAdditional => null
GrossScheduledIncome => null
StreetNumber => '419'
LeaseTerm => null
UniversalPropertyId => 'US-36055-N-2644891810300001040000-R-N'
ListingKey => '487736619'
CoBuyerAgentNameSuffix => null
CoListAgentNamePrefix => null
CoBuyerAgentNationalAssociationId => null
AssociationPhone2 => null
CommonWalls => null
ListAgentVoiceMail => null
CommonInterest => null
ListAgentKeyNumeric => (int) 2781654
CoListAgentLastName => 'Testa'
DualOrVariableRateCommissionYN => null
ShowingContactType => 'Agent'
Vegetation => null
IrrigationWaterRightsYN => null
BuyerAgentMiddleName => 'R'
DistanceToFreewayComments => null
ElementarySchool => null
OriginatingSystemCoListAgentMemberKey => '1020183'
StreetDirSuffix => null
DistanceToSchoolsNumeric => null
CoBuyerOfficePhone => null
CoListOfficePhoneExt => null
ListAgentFirstName => 'Richard'
CoListAgent2MiddleName => null
DistanceToShoppingNumeric => null
TaxMapNumber => null
Directions => 'From NY-31 Monroe Ave. Turn R on Victor Rd. Property will be on the right.'
AttachedGarageYN => null
CoListAgent2PreferredPhone => null
CoListAgent3URL => null
OnMarketTimestamp => null
DistanceToBusNumeric => null
StandardStatus => 'Closed'
CultivatedArea => null
Roof => 'Asphalt'
BuyerAgentNamePrefix => null
ParkingTotal => null
ContinentRegion => null
ListAgentOfficePhone => '585-473-1320'
SecurityDeposit => null
BuyerTeamName => null
CoListOfficeKeyNumeric => (int) 1099250
DistanceToElectricUnits => null
PoolPrivateYN => null
AdditionalParcelsDescription => null
Township => 'Not Applicable'
ListingTerms => 'Cash,Conventional,FHA,VALoan'
NumberOfUnitsLeased => null
FurnitureReplacementExpense => null
DistanceToStreetUnits => null
BuyerAgentNameSuffix => null
GardenerExpense => null
CoListAgent3HomePhone => null
DistanceToSchoolBusUnits => null
BuilderName => null
BuyerAgentStateLicense => '10401303995'
ListOfficeEmail => 'office.brighton@howardhanna.com'
CoListAgent3PreferredPhone => null
CoListAgentFirstName => 'Robert'
PropertySubType => 'SingleFamilyResidence'
BuyerAgentDirectPhone => '585-349-6026'
CoBuyerAgentPreferredPhone => null
OtherExpense => null
Possession => 'CloseOfEscrow'
CoListAgentOfficePhone => '585-473-1320'
DaysOnMarketReplication => (int) 17
BathroomsFull => (int) 2
WaterfrontYN => false
LotSizeAcres => (float) 1.1
SpecialLicenses => null
SubdivisionName => null
BuyerOfficeAOR => 'Rochester'
Fencing => 'Full'
InternetAddressDisplayYN => true
LotSizeSource => null
WithdrawnDate => null
DistanceToWaterNumeric => null
VideosCount => null
Contingency => null
FarmCreditServiceInclYN => null
ListingService => null
Elevation => null
WaterSource => 'Connected,Public'
CoListAgent2LastName => null
Topography => null
SubAgencyCompensationType => null
CoListOffice2MlsId => null
ProfessionalManagementExpense => null
DistanceToFreewayUnits => null
DoorFeatures => 'SlidingDoors'
StoriesTotal => (int) 2
YearBuilt => (int) 1840
CoListOffice2Name => null
ElectricOnPropertyYN => null
MapCoordinateSource => null
StateRegion => null
CoListAgent2DirectPhone => null
CoListAgent3Email => null
IrrigationSource => null
BathroomsPartial => null
CoListOfficeFax => null
Disclaimer => null
ZoningDescription => null
LandLeaseYN => null
PreviousListPrice => (float) 249900
CoListAgent3FullName => null
VacancyAllowanceRate => null
NumberOfSeparateWaterMeters => null
DaysOnMarket => (int) 17
PetsAllowed => null
CoBuyerAgentVoiceMailExt => null
BuyerAgencyCompensationType => null
ListAgentFax => null
NetOperatingIncome => null
SerialXX => null
OccupantType => null
AssociationAmenities => null
OtherStructures => null
BodyType => null
OriginatingSystemListTeamKey => null
ClosePrice => (float) 242000
ListAgentDesignation => null
BuyerAgentPreferredPhone => '585-349-6026'
DistanceToPhoneServiceComments => null
PoolExpense => null
PendingTimestamp => '2020-11-13T00:00:00.000-00:00'
CoBuyerAgentURL => null
StreetNumberNumeric => (int) 419
CoListAgentOfficePhoneExt => null
IncomeIncludes => null
CoBuyerAgentVoiceMail => null
LivingArea => (float) 2392
TaxAssessedValue => (int) 215000
BuyerTeamKeyNumeric => null
CoListAgentKeyNumeric => (int) 2782515
CumulativeDaysOnMarket => (int) 17
CoListAgentStateLicense => '10301217194'
ParkingFeatures => 'Detached'
PostalCodePlus4 => null
OriginatingSystemBuyerAgentMemberKey => '25543700'
ListAgentPreferredPhone => '585-739-3521'
CoListAgent3AOR => null
BuyerOfficePhoneExt => null
PoolFeatures => null
BuyerAgentOfficePhoneExt => null
NumberOfUnitsInCommunity => null
CoListAgent2Key => null
Heating => 'Electric,HeatPump,ForcedAir'
StructureType => null
BuildingAreaSource => null
BathroomsOneQuarter => null
BuilderModel => null
CoBuyerAgentTollFreePhone => null
TotalActualRent => null
TrashExpense => null
CoListAgentMlsId => '42991'
DistanceToStreetNumeric => null
PublicSurveyTownship => null
ListAgentMiddleName => 'J.'
OwnerPays => null
BedroomsPossible => null
BuyerAgentVoiceMailExt => null
BuyerOfficePhone => '585-594-4333'
DaysOnMarketReplicationIncreasingYN => false
ListingAgreement => 'ExclusiveRightToSell'
PublicSurveySection => null
RoadResponsibility => null
CoListOfficeEmail => 'office.brighton@howardhanna.com'
UniversalPropertySubId => null
AssociationName2 => null
ListingId => 'R1302237'
DocumentsChangeTimestamp => '2020-11-05T19:57:51.000-00:00'
AboveGradeUnfinishedArea => null
CommunityFeatures => null
BathroomsTotalInteger => (int) 3
ParkManagerName => null
MapCoordinate => null
RoomsTotal => (int) 7
DistanceToPlaceofWorshipComments => null
ListAgentOfficePhoneExt => null
BuildingAreaUnits => null
City => 'Perinton'
InternetEntireListingDisplayYN => true
CropsIncludedYN => null
BuyerAgentOfficePhone => '585-594-4333'
GrazingPermitsBlmYN => null
ListingURL => null
BuyerAgencyCompensation => '3'
CoBuyerOfficeKeyNumeric => null
LeaseExpiration => null
ListAgentNameSuffix => null
SerialX => null
InternetAutomatedValuationDisplayYN => true
BuyerAgentTollFreePhone => null
SerialU => null
TaxYear => null
CoListAgent3Nickname => null
DirectionFaces => null
SourceSystemName => null
PossibleUse => null
Furnished => null
CompensationComments => null
DistanceToSchoolBusComments => null
ConstructionMaterials => 'AluminumSiding,SteelSiding,VinylSiding,CopperPlumbing'
SuppliesExpense => null
ListOfficeURL => 'www.howardhanna.com'
RangeArea => null
CoListAgent3Key => null
OriginatingSystemCoListOffice2Key => null
BuyerOfficeKey => '1099249'
OriginatingSystemBuyerOfficeKey => '1001725'
TaxOtherAnnualAssessmentAmount => (float) 0
InternetConsumerCommentYN => false
BuildingAreaTotal => (float) 2392
YearBuiltSource => null
OtherEquipment => null
HabitableResidenceYN => null
PestControlExpense => null
SaleOrLeaseIndicator => null
LaborInformation => null
LandLeaseAmountFrequency => null
CompSaleYN => null
BedroomsTotal => (int) 4
UtilitiesExpense => null
CoBuyerOfficeEmail => null
CoListAgentDesignation => null
CoListAgentDirectPhone => '585-739-1693'
CoolingYN => true
GreenSustainability => null
InsuranceExpense => null
ListAgentKey => '2781654'
CarportSpaces => null
OnMarketDate => '2020-10-27'
LotSizeUnits => 'Acres'
ListAgentEmail => 'richtesta@gmail.com'
OriginatingSystemCoBuyerAgentMemberKey => null
ContractStatusChangeDate => '2020-12-23'
LeaseAmountFrequency => null
MajorChangeTimestamp => '2020-12-28T16:02:38.000-00:00'
Permission => 'IDX'
ElevationUnits => null
ActivationDate => null
CoBuyerAgentEmail => null
WalkScore => null
GarageYN => true
HoursDaysOfOperation => null
BuyerAgentPreferredPhoneExt => null
DistanceToWaterUnits => null
Make => null
AvailabilityDate => null
Longitude => (float) -77.396305
Skirt => null
TaxTract => null
BuyerAgentURL => null
BuyerOfficeFax => null
CarportYN => null
PublicRemarks => '**SELLERS WANT OFFER** Fantastic Fairport location with a rare country setting! Exceptional value! Updated & charming four bedroom, 2.5 bathroom home on a 1.1 hillside acre country setting! Spectacular great room featuring a cook’s kitchen with custom cherry cabinetry, a center island with a breakfast bar and butcher block countertop, a dining area and living area with a wall of windows with access to entertainment-size deck overlooking the beautiful countryside! The first floor also features a fireplace living room and dining room/office or potential bedroom with Brazilian cherry floors, plus a powder room with a back entryway! The second floor features a very spacious owner’s suite with cathedral beam ceilings, dual walk-in closets and an updated bathroom. Plus two additional bedrooms & another updated full bathroom! Low-cost Fairport electric! Easy access to the Village of Fairport, Eastview Mall, Victor, the NYS Thruway, Canandaigua & the Finger Lakes Region as well as Rochester. All this at an amazing value!'
FinancialDataSource => null
OriginatingSystemCoBuyerOfficeKey => null
CoListAgent3MlsId => null
CoBuyerAgentKey => null
PostalCity => 'Fairport'
CurrentFinancing => null
CableTvExpense => null
NumberOfSeparateElectricMeters => null
ElementarySchoolDistrict => 'Fairport'
NumberOfFullTimeEmployees => null
OffMarketTimestamp => '2020-12-23T00:00:00.000-00:00'
CoBuyerOfficeFax => null
CoBuyerAgentFirstName => null
CoBuyerAgentPager => null
CoListOfficeName => 'Howard Hanna'
PurchaseContractDate => null
ListAgentVoiceMailExt => null
RoadSurfaceType => null
ListAgentPager => null
PriceChangeTimestamp => '2020-11-10T13:35:55.000-00:00'
MapURL => null
BelowGradeUnfinishedAreaUnits => null
CoListAgentPager => null
LeasableArea => null
ListingContractDate => '2020-10-27'
CoListOfficeKey => '1099250'
MLSAreaMinor => null
FarmLandAreaUnits => null
Zoning => null
ListOfficeNationalAssociationId => null
ListAgentAOR => 'Rochester'
CoBuyerAgentKeyNumeric => null
BelowGradeUnfinishedAreaSource => null
GreenIndoorAirQuality => null
LivingAreaSource => null
MaintenanceExpense => null
BuyerAgentVoiceMail => null
DistanceToElectricNumeric => null
ListAOR => 'Rochester'
CoListAgent3NationalAssociationId => null
BelowGradeFinishedArea => null
CoBuyerOfficeName => null
ListOfficeName => 'Howard Hanna'
CoListAgentTollFreePhone => null
TaxBlock => null
BuyerFinancing => 'Conventional'
CoListAgent3OfficePhone => null
GreenLocation => null
MobileWidth => null
GrazingPermitsPrivateYN => null
Basement => 'ExteriorEntry,Full,PartiallyFinished,WalkUpAccess'
BusinessType => null
DualVariableCompensationYN => null
Latitude => (float) 43.050368
NumberOfSeparateGasMeters => null
PhotosChangeTimestamp => '2022-01-26T16:47:23.013-00:00'
ListPrice => (float) 239900
BuyerAgentKeyNumeric => (int) 8859950
ListAgentTollFreePhone => null
RoadFrontageType => 'MainThoroughfare'
DistanceToGasUnits => null
DistanceToPlaceofWorshipNumeric => null
AboveGradeUnfinishedAreaSource => null
ListOfficePhone => '585-473-1320'
CoListAgentFax => null
GreenEnergyGeneration => null
DOH1 => null
DOH2 => null
X_GeocodeSource => null
DOH3 => null
FoundationArea => null
ListingURLDescription => null
CoListAgent2NationalAssociationId => null
AssociationFee3Frequency => null
BelowGradeFinishedAreaSource => null
CoBuyerOfficeKey => null
ElectricExpense => null
CoListOfficeMlsId => 'NOTH15'
DistanceToElectricComments => null
CoBuyerOfficePhoneExt => null
AssociationFee2Frequency => null
CoListAgentVoiceMailExt => null
StateOrProvince => 'NY'
AboveGradeFinishedAreaUnits => null
DistanceToSewerComments => null
OriginatingSystemCoListOfficeKey => '1001728'
GreenBuildingVerificationType => null
ListOfficeAOR => 'Rochester'
StreetAdditionalInfo => null
CoveredSpaces => null
MiddleOrJuniorSchool => null
AssociationFeeIncludes => null
SyndicateTo => 'Realtorcom,ZillowTrulia'
VirtualTourURLUnbranded => null
BasementYN => true
CoListAgentEmail => 'Robert.testa3@gmail.com'
LandLeaseExpirationDate => null
OriginatingSystemSubName => 'NYS_R'
FrontageLength => null
WorkmansCompensationExpense => null
ListOfficeKeyNumeric => (int) 1099250
CoListOfficeAOR => 'Rochester'
Disclosures => null
BelowGradeUnfinishedArea => null
ListOfficeKey => '1099250'
DistanceToGasNumeric => null
FireplaceYN => true
BathroomsThreeQuarter => null
EntryLevel => null
ListAgentFullName => 'Richard J. Testa'
YearBuiltEffective => null
TaxBookNumber => null
DistanceToSchoolBusNumeric => null
ShowingContactPhoneExt => null
MainLevelBathrooms => (int) 1
CoListAgent2FullName => null
BuyerAgentNationalAssociationId => null
PropertyCondition => 'Resale'
FrontageType => null
DevelopmentStatus => null
Stories => (int) 2
GrossIncome => null
CoListAgent2MobilePhone => null
ParcelNumber => '264489-181-030-0001-040-000'
CoBuyerAgentAOR => null
UnitsFurnished => null
FuelExpense => null
PowerProductionYN => null
CoListAgentVoiceMail => null
FoundationDetails => 'Block'
View => null
OperatingExpense => null
SignOnPropertyYN => null
LeaseRenewalOptionYN => null
LeaseRenewalCompensation => null
YearBuiltDetails => 'Existing'
GreenVerificationYN => null
BuyerAgentPager => null
HighSchool => null
LeaseConsideredYN => null
HomeWarrantyYN => null
Levels => 'Two'
OperatingExpenseIncludes => null
StreetSuffixModifier => null
DistanceToFreewayNumeric => null
ListAgentLastName => 'Testa'
ListAgentURL => null
VirtualTourURLBranded2 => null
AttributionContact => null
InteriorFeatures => 'BreakfastBar,CathedralCeilings,Den,SeparateFormalDiningRoom,EntranceFoyer,EatinKitchen,SeparateFormalLivingRoom,GreatRoom,HomeOffice,JettedTub,CountryKitchen,SlidingGlassDoors,SolidSurfaceCounters,BedroomonMainLevel,BathinPrimaryBedroom,ProgrammableThermostat'
VirtualTourURLBranded3 => null
OffMarketDate => '2020-12-23'
CoBuyerAgentMlsId => null
PowerProductionType => null
DistanceToPhoneServiceNumeric => null
DistanceToWaterComments => null
CloseDate => '2020-12-23'
StreetSuffix => 'Road'
DistanceToPhoneServiceUnits => null
HorseAmenities => null
ListAgentMlsId => '37257'
CoListAgentNameSuffix => null
ListOfficePhoneExt => null
WaterSewerExpense => null
GrazingPermitsForestServiceYN => null
LotSizeDimensions => '200X250'
ModificationTimestamp => '2023-03-24T18:41:46.333-00:00'
PropertyAttachedYN => null
BuyerAgentKey => '8859950'
TaxLot => '40'
BusinessName => null
BuyerAgentEmail => 'jkeim@howardhanna.com'
ListAgentNationalAssociationId => '638514694'
CoBuyerOfficeMlsId => null
ListAgentNamePrefix => null
OriginatingSystemID => null
BackOnMarketDate => null
CoListAgentNationalAssociationId => '638516160'
CoListAgent2FirstName => null
HorseYN => null
LotDimensionsSource => null
Country => null
UnitNumber => null
CoListAgentPreferredPhoneExt => null
OpenParkingYN => null
TransactionBrokerCompensation => '0'
LeasableAreaUnits => null
PetDeposit => null
MobileLength => null
CoBuyerOfficeAOR => null
NumberOfUnitsVacant => null
ListOfficeMlsId => 'NOTH15'
Inclusions => null
ListTeamKeyNumeric => null
CLIP => (int) 8630050821
ListAgentDirectPhone => '585-739-3521'
CoBuyerAgentOfficePhone => null
VacancyAllowance => null
AssociationPhone => null
RoomType => 'Bedroom,GreatRoom,Laundry,LivingRoom,Office,Recreation,Basement,Den,EntryFoyer,FamilyRoom'
VirtualTourURLBranded => 'http://www.419victorroad.com'
CoListAgentFullName => 'Robert Testa'
CoListAgentKey => '2782515'
BelowGradeFinishedAreaUnits => null
CoListAgentMiddleName => null
CoListOfficeURL => 'www.howardhanna.com'
RentControlYN => null
EntryLocation => null
SpaYN => null
SpaFeatures => null
CoListAgent3MiddleName => null
ShowingContactPhone => '0000000000'
BuyerAgentFirstName => 'Jessie'
DistanceToPlaceofWorshipUnits => null
ExistingLeaseType => null
BathroomsHalf => (int) 1
CoBuyerOfficeNationalAssociationId => null
LotSizeArea => (float) 1.1
Sewer => 'SepticTank'
SyndicationRemarks => null
Model => null
BuyerAgentLastName => 'Keim'
ListAgentStateLicense => '10301208036'
StreetName => 'Victor'
AboveGradeFinishedAreaSource => null
ListOfficeFax => null
AnchorsCoTenants => null
PatioAndPorchFeatures => 'Balcony,Open,Porch'
NumberOfLots => null
ParkManagerPhone => null
ListTeamName => null
MainLevelBedrooms => (int) 1
CoListOffice2Key => null
CityRegion => null
NumberOfPartTimeEmployees => null
DistanceToBusUnits => null
Utilities => 'CableAvailable,HighSpeedInternetAvailable,WaterConnected'
FireplaceFeatures => null
ListAgentNickname => null
WindowFeatures => 'ThermalWindows'
SpecialListingConditions => 'Standard'
NewConstructionYN => null
BuyerAgentAOR => 'Rochester'
ParkName => null
NumberOfBuildings => null
GarageSpaces => (float) 1
OriginalListPrice => (float) 279900
AssociationFee2 => null
HoursDaysOfOperationDescription => null
GreenEnergyEfficient => null
AssociationFee3 => null
CapRate => null
RentIncludes => null
StartShowingDate => null
DistanceToSchoolsUnits => null
CoListAgentNickname => null
BuyerOfficeKeyNumeric => (int) 1099249
CoListAgent3DirectPhone => null
UnitTypeType => null
VirtualTourURLUnbranded3 => null
AccessibilityFeatures => null
VirtualTourURLUnbranded2 => null
FarmLandAreaSource => null
HighSchoolDistrict => 'Fairport'
CoListOffice2Phone => null
BuildingFeatures => null
OriginalEntryTimestamp => '2020-10-27T16:31:55.000-00:00'
OwnershipType => null
SourceSystemKey => '487736619'
BuyerAgentMlsId => '51010'
Ownership => null
Exclusions => null
CopyrightNotice => null
MobileDimUnits => null
ShowingContactName => null
CoBuyerAgentOfficePhoneExt => null
License3 => null
LotFeatures => 'Wooded'
PostalCode => '14450'
License1 => null
License2 => null
BuyerOfficeMlsId => 'NOTH14'
DocumentsAvailable => null
DistanceToShoppingUnits => null
NumberOfUnitsTotal => (int) 0
BuyerOfficeName => 'Howard Hanna'
AssociationFee => null
LeaseAmount => null
LotSizeSquareFeet => (float) 47916
DistanceToSewerUnits => null
CoBuyerAgentFullName => null
TenantPays => null
DistanceToShoppingComments => null
MiddleOrJuniorSchoolDistrict => 'Fairport'
CoListAgent2MlsId => null
OriginatingSystemCoListAgent2MemberKey => null
BuyerOfficeNationalAssociationId => null
CoListOffice2AOR => null
Electric => 'CircuitBreakers'
ArchitecturalStyle => 'Colonial'
MobileHomeRemainsYN => null
NewTaxesExpense => null
VideosChangeTimestamp => null
CoBuyerOfficeURL => null
BuyerBrokerageCompensation => '3'
TaxStatusCurrent => null
UnparsedAddress => '419 Victor Road'
OpenParkingSpaces => null
CoListOfficePhone => '585-473-1320'
TransactionBrokerCompensationType => null
WoodedArea => null
CurrentPrice => (float) 242000
LicensesExpense => null
BuyerOfficeEmail => 'Office.Chili-Ogden@howardhanna.com'
CoListAgentAOR => 'Rochester'
CoBuyerAgentFax => null
Media => [
(int) 0 => object(stdClass) {
OffMarketDate => '2020-12-23'
ResourceRecordKey => '487736619'
ResourceName => 'Property'
OriginatingSystemMediaKey => '38770949'
PropertyType => 'Residential'
ListAgentKey => '2781654'
ShortDescription => 'UPDATED & CHARMING FOUR BEDROOM, 2.5 BATH HOME ON'
OriginatingSystemName => 'NYS'
ImageWidth => null
HumanModifiedYN => false
Permission => null
MediaType => 'jpeg'
PropertySubTypeAdditional => null
ResourceRecordID => 'R1302237'
ModificationTimestamp => '2022-01-19T10:48:00.463-00:00'
ImageSizeDescription => '480574'
MediaStatus => '0'
Order => (int) 1
MediaURL => 'https://api-trestle.corelogic.com/trestle/Media/NYS/Property/PHOTO-jpeg/487736619/1/MzYxNi8yMzc0LzIw/MjAvNTY0OC8xNzEzNTE0MjUz/roND-vLGQZdpV88I8XbUG1LtFhjV6XJLakHlLMuhxEk'
SourceSystemID => 'TRESTLE'
InternetEntireListingDisplayYN => true
OriginatingSystemID => null
MediaKeyNumeric => (int) 2001373076557
OriginatingSystemResourceRecordKey => '38709931'
SyndicateTo => 'Realtorcom,ZillowTrulia'
ListingPermission => 'IDX'
ChangedByMemberKey => null
ImageHeight => null
OriginatingSystemSubName => 'NYS_R'
ListOfficeKey => '1099250'
MediaModificationTimestamp => '2022-01-19T10:48:00.463-00:00'
SourceSystemName => null
ListOfficeMlsId => 'NOTH15'
StandardStatus => 'Closed'
MediaKey => '2001373076557'
ResourceRecordKeyNumeric => (int) 487736619
ChangedByMemberID => null
ChangedByMemberKeyNumeric => null
ClassName => null
ImageOf => null
MediaCategory => 'Photo'
MediaObjectID => 'DJI_0623.jpg'
SourceSystemMediaKey => '38770949'
MediaHTML => null
PropertySubType => 'SingleFamilyResidence'
PreferredPhotoYN => null
LongDescription => 'UPDATED & CHARMING FOUR BEDROOM, 2.5 BATH HOME ON 1.1 ACRES IN PRIVATE COUNTRY SETTING! ALL AT AN AMAZING VAULE!'
ListAOR => 'Rochester'
MediaClassification => 'PHOTO'
X_MediaStream => null
PermissionPrivate => null
OriginatingSystemResourceRecordId => null
},
(int) 1 => object(stdClass) {
OffMarketDate => '2020-12-23'
ResourceRecordKey => '487736619'
ResourceName => 'Property'
OriginatingSystemMediaKey => '38770958'
PropertyType => 'Residential'
ListAgentKey => '2781654'
ShortDescription => 'UPDATED & CHARMING FOUR BEDROOM, 2.5 BATH HOME ON'
OriginatingSystemName => 'NYS'
ImageWidth => null
HumanModifiedYN => false
Permission => null
MediaType => 'jpeg'
PropertySubTypeAdditional => null
ResourceRecordID => 'R1302237'
ModificationTimestamp => '2022-01-19T10:48:00.463-00:00'
ImageSizeDescription => '437789'
MediaStatus => '0'
Order => (int) 2
MediaURL => 'https://api-trestle.corelogic.com/trestle/Media/NYS/Property/PHOTO-jpeg/487736619/2/MzYxNi8yMzc0LzIw/MjAvNTY0OC8xNzEzNTE0MjUz/Sq8o1BNLiDSuth1PeujEpo1aNFjOPPiJcJBrylzMkYU'
SourceSystemID => 'TRESTLE'
InternetEntireListingDisplayYN => true
OriginatingSystemID => null
MediaKeyNumeric => (int) 2001373076558
OriginatingSystemResourceRecordKey => '38709931'
SyndicateTo => 'Realtorcom,ZillowTrulia'
ListingPermission => 'IDX'
ChangedByMemberKey => null
ImageHeight => null
OriginatingSystemSubName => 'NYS_R'
ListOfficeKey => '1099250'
MediaModificationTimestamp => '2022-01-19T10:48:00.463-00:00'
SourceSystemName => null
ListOfficeMlsId => 'NOTH15'
StandardStatus => 'Closed'
MediaKey => '2001373076558'
ResourceRecordKeyNumeric => (int) 487736619
ChangedByMemberID => null
ChangedByMemberKeyNumeric => null
ClassName => null
ImageOf => null
MediaCategory => 'Photo'
MediaObjectID => 'DJI_0640.jpg'
SourceSystemMediaKey => '38770958'
MediaHTML => null
PropertySubType => 'SingleFamilyResidence'
PreferredPhotoYN => null
LongDescription => 'UPDATED & CHARMING FOUR BEDROOM, 2.5 BATH HOME ON 1.1 ACRES IN PRIVATE COUNTRY SETTING! ALL AT AN AMAZING VAULE!'
ListAOR => 'Rochester'
MediaClassification => 'PHOTO'
X_MediaStream => null
PermissionPrivate => null
OriginatingSystemResourceRecordId => null
},
(int) 2 => object(stdClass) {
OffMarketDate => '2020-12-23'
ResourceRecordKey => '487736619'
ResourceName => 'Property'
OriginatingSystemMediaKey => '38771237'
PropertyType => 'Residential'
ListAgentKey => '2781654'
ShortDescription => 'COVERED FRONT ENTRY OF UPDATED & CHARMING FOUR BED'
OriginatingSystemName => 'NYS'
ImageWidth => null
HumanModifiedYN => false
Permission => null
MediaType => 'jpeg'
PropertySubTypeAdditional => null
ResourceRecordID => 'R1302237'
ModificationTimestamp => '2022-01-19T10:48:00.463-00:00'
ImageSizeDescription => '288886'
MediaStatus => '0'
Order => (int) 3
MediaURL => 'https://api-trestle.corelogic.com/trestle/Media/NYS/Property/PHOTO-jpeg/487736619/3/MzYxNi8yMzc0LzIw/MjAvNTY0OC8xNzEzNTE0MjUz/cTC4iXfEorXp34O7MiCkJqa61BNudUUl0EImW2kxNaM'
SourceSystemID => 'TRESTLE'
InternetEntireListingDisplayYN => true
OriginatingSystemID => null
MediaKeyNumeric => (int) 2001373076540
OriginatingSystemResourceRecordKey => '38709931'
SyndicateTo => 'Realtorcom,ZillowTrulia'
ListingPermission => 'IDX'
ChangedByMemberKey => null
ImageHeight => null
OriginatingSystemSubName => 'NYS_R'
ListOfficeKey => '1099250'
MediaModificationTimestamp => '2022-01-19T10:48:00.463-00:00'
SourceSystemName => null
ListOfficeMlsId => 'NOTH15'
StandardStatus => 'Closed'
MediaKey => '2001373076540'
ResourceRecordKeyNumeric => (int) 487736619
ChangedByMemberID => null
ChangedByMemberKeyNumeric => null
ClassName => null
ImageOf => null
MediaCategory => 'Photo'
MediaObjectID => '0L9A5334.jpg'
SourceSystemMediaKey => '38771237'
MediaHTML => null
PropertySubType => 'SingleFamilyResidence'
PreferredPhotoYN => null
LongDescription => 'COVERED FRONT ENTRY OF UPDATED & CHARMING FOUR BEDROOM & 2.5 BATH HOME ON 1.1 HILLSIDE ACRES.'
ListAOR => 'Rochester'
MediaClassification => 'PHOTO'
X_MediaStream => null
PermissionPrivate => null
OriginatingSystemResourceRecordId => null
},
(int) 3 => object(stdClass) {
OffMarketDate => '2020-12-23'
ResourceRecordKey => '487736619'
ResourceName => 'Property'
OriginatingSystemMediaKey => '38782654'
PropertyType => 'Residential'
ListAgentKey => '2781654'
ShortDescription => 'SPACIOUS COOKS KITCHEN WITH CUSTOM CHERRY CABINETR'
OriginatingSystemName => 'NYS'
ImageWidth => null
HumanModifiedYN => false
Permission => null
MediaType => 'jpeg'
PropertySubTypeAdditional => null
ResourceRecordID => 'R1302237'
ModificationTimestamp => '2022-01-19T10:48:00.463-00:00'
ImageSizeDescription => '202772'
MediaStatus => '0'
Order => (int) 4
MediaURL => 'https://api-trestle.corelogic.com/trestle/Media/NYS/Property/PHOTO-jpeg/487736619/4/MzYxNi8yMzc0LzIw/MjAvNTY0OC8xNzEzNTE0MjUz/ww0B73NIUwW5GhK0SjwV1_UqcBhdxy56IOs0hC2Qv_Y'
SourceSystemID => 'TRESTLE'
InternetEntireListingDisplayYN => true
OriginatingSystemID => null
MediaKeyNumeric => (int) 2001373076541
OriginatingSystemResourceRecordKey => '38709931'
SyndicateTo => 'Realtorcom,ZillowTrulia'
ListingPermission => 'IDX'
ChangedByMemberKey => null
ImageHeight => null
OriginatingSystemSubName => 'NYS_R'
ListOfficeKey => '1099250'
MediaModificationTimestamp => '2022-01-19T10:48:00.463-00:00'
SourceSystemName => null
ListOfficeMlsId => 'NOTH15'
StandardStatus => 'Closed'
MediaKey => '2001373076541'
ResourceRecordKeyNumeric => (int) 487736619
ChangedByMemberID => null
ChangedByMemberKeyNumeric => null
ClassName => null
ImageOf => null
MediaCategory => 'Photo'
MediaObjectID => '0L9A5764-HDR.jpg'
SourceSystemMediaKey => '38782654'
MediaHTML => null
PropertySubType => 'SingleFamilyResidence'
PreferredPhotoYN => null
LongDescription => 'SPACIOUS COOKS KITCHEN WITH CUSTOM CHERRY CABINETRY OPENING TO GREATROOM WITH WALL OF WINDOWS.'
ListAOR => 'Rochester'
MediaClassification => 'PHOTO'
X_MediaStream => null
PermissionPrivate => null
OriginatingSystemResourceRecordId => null
},
(int) 4 => object(stdClass) {
OffMarketDate => '2020-12-23'
ResourceRecordKey => '487736619'
ResourceName => 'Property'
OriginatingSystemMediaKey => '38782659'
PropertyType => 'Residential'
ListAgentKey => '2781654'
ShortDescription => 'SPACIOUS COOKS KITCHEN WITH CUSTOM CHERRY CABINETR'
OriginatingSystemName => 'NYS'
ImageWidth => null
HumanModifiedYN => false
Permission => null
MediaType => 'jpeg'
PropertySubTypeAdditional => null
ResourceRecordID => 'R1302237'
ModificationTimestamp => '2022-01-19T10:48:00.463-00:00'
ImageSizeDescription => '209055'
MediaStatus => '0'
Order => (int) 5
MediaURL => 'https://api-trestle.corelogic.com/trestle/Media/NYS/Property/PHOTO-jpeg/487736619/5/MzYxNi8yMzc0LzIw/MjAvNTY0OC8xNzEzNTE0MjUz/Qo0El-E1zeO4bgNa31ClybUefVyGa-xJaVyAGEIKmZ4'
SourceSystemID => 'TRESTLE'
InternetEntireListingDisplayYN => true
OriginatingSystemID => null
MediaKeyNumeric => (int) 2001373076542
OriginatingSystemResourceRecordKey => '38709931'
SyndicateTo => 'Realtorcom,ZillowTrulia'
ListingPermission => 'IDX'
ChangedByMemberKey => null
ImageHeight => null
OriginatingSystemSubName => 'NYS_R'
ListOfficeKey => '1099250'
MediaModificationTimestamp => '2022-01-19T10:48:00.463-00:00'
SourceSystemName => null
ListOfficeMlsId => 'NOTH15'
StandardStatus => 'Closed'
MediaKey => '2001373076542'
ResourceRecordKeyNumeric => (int) 487736619
ChangedByMemberID => null
ChangedByMemberKeyNumeric => null
ClassName => null
ImageOf => null
MediaCategory => 'Photo'
MediaObjectID => '0L9A5806-HDR.jpg'
SourceSystemMediaKey => '38782659'
MediaHTML => null
PropertySubType => 'SingleFamilyResidence'
PreferredPhotoYN => null
LongDescription => 'SPACIOUS COOKS KITCHEN WITH CUSTOM CHERRY CABINETRY, STAINLESS STEAL APPLIANCES & BREAKFAST BAR.'
ListAOR => 'Rochester'
MediaClassification => 'PHOTO'
X_MediaStream => null
PermissionPrivate => null
OriginatingSystemResourceRecordId => null
},
(int) 5 => object(stdClass) {
OffMarketDate => '2020-12-23'
ResourceRecordKey => '487736619'
ResourceName => 'Property'
OriginatingSystemMediaKey => '38782660'
PropertyType => 'Residential'
ListAgentKey => '2781654'
ShortDescription => 'SPACIOUS COOKS KITCHEN WITH CUSTOM CHERRY CABINETR'
OriginatingSystemName => 'NYS'
ImageWidth => null
HumanModifiedYN => false
Permission => null
MediaType => 'jpeg'
PropertySubTypeAdditional => null
ResourceRecordID => 'R1302237'
ModificationTimestamp => '2022-01-19T10:48:00.463-00:00'
ImageSizeDescription => '184391'
MediaStatus => '0'
Order => (int) 6
MediaURL => 'https://api-trestle.corelogic.com/trestle/Media/NYS/Property/PHOTO-jpeg/487736619/6/MzYxNi8yMzc0LzIw/MjAvNTY0OC8xNzEzNTE0MjUz/cRdKqZy5qABIe7tn3V8bZ4UkuBqJl6qklV8NWu8yHvQ'
SourceSystemID => 'TRESTLE'
InternetEntireListingDisplayYN => true
OriginatingSystemID => null
MediaKeyNumeric => (int) 2001373076543
OriginatingSystemResourceRecordKey => '38709931'
SyndicateTo => 'Realtorcom,ZillowTrulia'
ListingPermission => 'IDX'
ChangedByMemberKey => null
ImageHeight => null
OriginatingSystemSubName => 'NYS_R'
ListOfficeKey => '1099250'
MediaModificationTimestamp => '2022-01-19T10:48:00.463-00:00'
SourceSystemName => null
ListOfficeMlsId => 'NOTH15'
StandardStatus => 'Closed'
MediaKey => '2001373076543'
ResourceRecordKeyNumeric => (int) 487736619
ChangedByMemberID => null
ChangedByMemberKeyNumeric => null
ClassName => null
ImageOf => null
MediaCategory => 'Photo'
MediaObjectID => '0L9A5788-HDR.jpg'
SourceSystemMediaKey => '38782660'
MediaHTML => null
PropertySubType => 'SingleFamilyResidence'
PreferredPhotoYN => null
LongDescription => 'SPACIOUS COOKS KITCHEN WITH CUSTOM CHERRY CABINETRY, STAINLESS STEAL APPLIANCES.'
ListAOR => 'Rochester'
MediaClassification => 'PHOTO'
X_MediaStream => null
PermissionPrivate => null
OriginatingSystemResourceRecordId => null
},
(int) 6 => object(stdClass) {
OffMarketDate => '2020-12-23'
ResourceRecordKey => '487736619'
ResourceName => 'Property'
OriginatingSystemMediaKey => '38782657'
PropertyType => 'Residential'
ListAgentKey => '2781654'
ShortDescription => 'SPACIOUS COOKS KITCHEN WITH CUSTOM CHERRY CABINETR'
OriginatingSystemName => 'NYS'
ImageWidth => null
HumanModifiedYN => false
Permission => null
MediaType => 'jpeg'
PropertySubTypeAdditional => null
ResourceRecordID => 'R1302237'
ModificationTimestamp => '2022-01-19T10:48:00.463-00:00'
ImageSizeDescription => '200733'
MediaStatus => '0'
Order => (int) 7
MediaURL => 'https://api-trestle.corelogic.com/trestle/Media/NYS/Property/PHOTO-jpeg/487736619/7/MzYxNi8yMzc0LzIw/MjAvNTY0OC8xNzEzNTE0MjUz/LvEMy2xFCrGTe51wrx0RBlhUTdVEd3nkmZrz_Zwbn10'
SourceSystemID => 'TRESTLE'
InternetEntireListingDisplayYN => true
OriginatingSystemID => null
MediaKeyNumeric => (int) 2001373076544
OriginatingSystemResourceRecordKey => '38709931'
SyndicateTo => 'Realtorcom,ZillowTrulia'
ListingPermission => 'IDX'
ChangedByMemberKey => null
ImageHeight => null
OriginatingSystemSubName => 'NYS_R'
ListOfficeKey => '1099250'
MediaModificationTimestamp => '2022-01-19T10:48:00.463-00:00'
SourceSystemName => null
ListOfficeMlsId => 'NOTH15'
StandardStatus => 'Closed'
MediaKey => '2001373076544'
ResourceRecordKeyNumeric => (int) 487736619
ChangedByMemberID => null
ChangedByMemberKeyNumeric => null
ClassName => null
ImageOf => null
MediaCategory => 'Photo'
MediaObjectID => '0L9A5785-HDR.jpg'
SourceSystemMediaKey => '38782657'
MediaHTML => null
PropertySubType => 'SingleFamilyResidence'
PreferredPhotoYN => null
LongDescription => 'SPACIOUS COOKS KITCHEN WITH CUSTOM CHERRY CABINETRY OPENING TO GREATROOM WITH WALL OF WINDOWS.'
ListAOR => 'Rochester'
MediaClassification => 'PHOTO'
X_MediaStream => null
PermissionPrivate => null
OriginatingSystemResourceRecordId => null
},
(int) 7 => object(stdClass) {
OffMarketDate => '2020-12-23'
ResourceRecordKey => '487736619'
ResourceName => 'Property'
OriginatingSystemMediaKey => '38782661'
PropertyType => 'Residential'
ListAgentKey => '2781654'
ShortDescription => 'SPACIOUS COOKS KITCHEN WITH CUSTOM CHERRY CABINETR'
OriginatingSystemName => 'NYS'
ImageWidth => null
HumanModifiedYN => false
Permission => null
MediaType => 'jpeg'
PropertySubTypeAdditional => null
ResourceRecordID => 'R1302237'
ModificationTimestamp => '2022-01-19T10:48:00.463-00:00'
ImageSizeDescription => '203787'
MediaStatus => '0'
Order => (int) 8
MediaURL => 'https://api-trestle.corelogic.com/trestle/Media/NYS/Property/PHOTO-jpeg/487736619/8/MzYxNi8yMzc0LzIw/MjAvNTY0OC8xNzEzNTE0MjUz/aXUAGCFDz6T2ym04qO2aVfZuq2Vsbj5nEGfQXU-6s0k'
SourceSystemID => 'TRESTLE'
InternetEntireListingDisplayYN => true
OriginatingSystemID => null
MediaKeyNumeric => (int) 2001372819824
OriginatingSystemResourceRecordKey => '38709931'
SyndicateTo => 'Realtorcom,ZillowTrulia'
ListingPermission => 'IDX'
ChangedByMemberKey => null
ImageHeight => null
OriginatingSystemSubName => 'NYS_R'
ListOfficeKey => '1099250'
MediaModificationTimestamp => '2022-01-19T10:48:00.463-00:00'
SourceSystemName => null
ListOfficeMlsId => 'NOTH15'
StandardStatus => 'Closed'
MediaKey => '2001372819824'
ResourceRecordKeyNumeric => (int) 487736619
ChangedByMemberID => null
ChangedByMemberKeyNumeric => null
ClassName => null
ImageOf => null
MediaCategory => 'Photo'
MediaObjectID => '0L9A5794-HDR.jpg'
SourceSystemMediaKey => '38782661'
MediaHTML => null
PropertySubType => 'SingleFamilyResidence'
PreferredPhotoYN => null
LongDescription => 'SPACIOUS COOKS KITCHEN WITH CUSTOM CHERRY CABINETRY OPENING TO GREATROOM.'
ListAOR => 'Rochester'
MediaClassification => 'PHOTO'
X_MediaStream => null
PermissionPrivate => null
OriginatingSystemResourceRecordId => null
},
(int) 8 => object(stdClass) {
OffMarketDate => '2020-12-23'
ResourceRecordKey => '487736619'
ResourceName => 'Property'
OriginatingSystemMediaKey => '38782653'
PropertyType => 'Residential'
ListAgentKey => '2781654'
ShortDescription => 'SPACIOUS COOKS KITCHEN WITH CUSTOM CHERRY CABINETR'
OriginatingSystemName => 'NYS'
ImageWidth => null
HumanModifiedYN => false
Permission => null
MediaType => 'jpeg'
PropertySubTypeAdditional => null
ResourceRecordID => 'R1302237'
ModificationTimestamp => '2022-01-19T10:48:00.463-00:00'
ImageSizeDescription => '202792'
MediaStatus => '0'
Order => (int) 9
MediaURL => 'https://api-trestle.corelogic.com/trestle/Media/NYS/Property/PHOTO-jpeg/487736619/9/MzYxNi8yMzc0LzIw/MjAvNTY0OC8xNzEzNTE0MjUz/zM17PIYxjR7fzXGzjV4CzPETGeM9vKiWyztk-bIYCHA'
SourceSystemID => 'TRESTLE'
InternetEntireListingDisplayYN => true
OriginatingSystemID => null
MediaKeyNumeric => (int) 2001372819825
OriginatingSystemResourceRecordKey => '38709931'
SyndicateTo => 'Realtorcom,ZillowTrulia'
ListingPermission => 'IDX'
ChangedByMemberKey => null
ImageHeight => null
OriginatingSystemSubName => 'NYS_R'
ListOfficeKey => '1099250'
MediaModificationTimestamp => '2022-01-19T10:48:00.463-00:00'
SourceSystemName => null
ListOfficeMlsId => 'NOTH15'
StandardStatus => 'Closed'
MediaKey => '2001372819825'
ResourceRecordKeyNumeric => (int) 487736619
ChangedByMemberID => null
ChangedByMemberKeyNumeric => null
ClassName => null
ImageOf => null
MediaCategory => 'Photo'
MediaObjectID => '0L9A5758-HDR.jpg'
SourceSystemMediaKey => '38782653'
MediaHTML => null
PropertySubType => 'SingleFamilyResidence'
PreferredPhotoYN => null
LongDescription => 'SPACIOUS COOKS KITCHEN WITH CUSTOM CHERRY CABINETRY OPENING TO GREATROOM WITH WALL OF WINDOWS.'
ListAOR => 'Rochester'
MediaClassification => 'PHOTO'
X_MediaStream => null
PermissionPrivate => null
OriginatingSystemResourceRecordId => null
},
(int) 9 => object(stdClass) {
OffMarketDate => '2020-12-23'
ResourceRecordKey => '487736619'
ResourceName => 'Property'
OriginatingSystemMediaKey => '38782656'
PropertyType => 'Residential'
ListAgentKey => '2781654'
ShortDescription => 'SPACIOUS COOKS KITCHEN WITH CUSTOM CHERRY CABINETR'
OriginatingSystemName => 'NYS'
ImageWidth => null
HumanModifiedYN => false
Permission => null
MediaType => 'jpeg'
PropertySubTypeAdditional => null
ResourceRecordID => 'R1302237'
ModificationTimestamp => '2022-01-19T10:48:00.463-00:00'
ImageSizeDescription => '191263'
MediaStatus => '0'
Order => (int) 10
MediaURL => 'https://api-trestle.corelogic.com/trestle/Media/NYS/Property/PHOTO-jpeg/487736619/10/MzYxNi8yMzc0LzIw/MjAvNTY0OC8xNzEzNTE0MjUz/hXgnlylKfuqZuCO1Y7LwUyw1O1wvmlzJxGcJ1f9ATZM'
SourceSystemID => 'TRESTLE'
InternetEntireListingDisplayYN => true
OriginatingSystemID => null
MediaKeyNumeric => (int) 2001372748214
OriginatingSystemResourceRecordKey => '38709931'
SyndicateTo => 'Realtorcom,ZillowTrulia'
ListingPermission => 'IDX'
ChangedByMemberKey => null
ImageHeight => null
OriginatingSystemSubName => 'NYS_R'
ListOfficeKey => '1099250'
MediaModificationTimestamp => '2022-01-19T10:48:00.463-00:00'
SourceSystemName => null
ListOfficeMlsId => 'NOTH15'
StandardStatus => 'Closed'
MediaKey => '2001372748214'
ResourceRecordKeyNumeric => (int) 487736619
ChangedByMemberID => null
ChangedByMemberKeyNumeric => null
ClassName => null
ImageOf => null
MediaCategory => 'Photo'
MediaObjectID => '0L9A5782-HDR.jpg'
SourceSystemMediaKey => '38782656'
MediaHTML => null
PropertySubType => 'SingleFamilyResidence'
PreferredPhotoYN => null
LongDescription => 'SPACIOUS COOKS KITCHEN WITH CUSTOM CHERRY CABINETRY OPENING TO GREATROOM WITH WALL OF WINDOWS.'
ListAOR => 'Rochester'
MediaClassification => 'PHOTO'
X_MediaStream => null
PermissionPrivate => null
OriginatingSystemResourceRecordId => null
},
(int) 10 => object(stdClass) {
OffMarketDate => '2020-12-23'
ResourceRecordKey => '487736619'
ResourceName => 'Property'
OriginatingSystemMediaKey => '38782655'
PropertyType => 'Residential'
ListAgentKey => '2781654'
ShortDescription => 'SPACIOUS COOKS KITCHEN WITH CUSTOM CHERRY CABINETR'
OriginatingSystemName => 'NYS'
ImageWidth => null
HumanModifiedYN => false
Permission => null
MediaType => 'jpeg'
PropertySubTypeAdditional => null
ResourceRecordID => 'R1302237'
ModificationTimestamp => '2022-01-19T10:48:00.463-00:00'
ImageSizeDescription => '207531'
MediaStatus => '0'
Order => (int) 11
MediaURL => 'https://api-trestle.corelogic.com/trestle/Media/NYS/Property/PHOTO-jpeg/487736619/11/MzYxNi8yMzc0LzIw/MjAvNTY0OC8xNzEzNTE0MjUz/JKzRd_j9Wylx1ktJJEAPSTE4_Y1jyPRkl8ifCIQ7tBc'
SourceSystemID => 'TRESTLE'
InternetEntireListingDisplayYN => true
OriginatingSystemID => null
MediaKeyNumeric => (int) 2001372819826
OriginatingSystemResourceRecordKey => '38709931'
SyndicateTo => 'Realtorcom,ZillowTrulia'
ListingPermission => 'IDX'
ChangedByMemberKey => null
ImageHeight => null
OriginatingSystemSubName => 'NYS_R'
ListOfficeKey => '1099250'
MediaModificationTimestamp => '2022-01-19T10:48:00.463-00:00'
SourceSystemName => null
ListOfficeMlsId => 'NOTH15'
StandardStatus => 'Closed'
MediaKey => '2001372819826'
ResourceRecordKeyNumeric => (int) 487736619
ChangedByMemberID => null
ChangedByMemberKeyNumeric => null
ClassName => null
ImageOf => null
MediaCategory => 'Photo'
MediaObjectID => '0L9A5791-HDR.jpg'
SourceSystemMediaKey => '38782655'
MediaHTML => null
PropertySubType => 'SingleFamilyResidence'
PreferredPhotoYN => null
LongDescription => 'SPACIOUS COOKS KITCHEN WITH CUSTOM CHERRY CABINETRY, STUNNING BREAKFAST BAR & EAT IN DINING AREA.'
ListAOR => 'Rochester'
MediaClassification => 'PHOTO'
X_MediaStream => null
PermissionPrivate => null
OriginatingSystemResourceRecordId => null
},
(int) 11 => object(stdClass) {
OffMarketDate => '2020-12-23'
ResourceRecordKey => '487736619'
ResourceName => 'Property'
OriginatingSystemMediaKey => '38782663'
PropertyType => 'Residential'
ListAgentKey => '2781654'
ShortDescription => 'BRIGH LIGHT FILLS THE GREATROOM FROM THE WALL OF W'
OriginatingSystemName => 'NYS'
ImageWidth => null
HumanModifiedYN => false
Permission => null
MediaType => 'jpeg'
PropertySubTypeAdditional => null
ResourceRecordID => 'R1302237'
ModificationTimestamp => '2022-01-19T10:48:00.463-00:00'
ImageSizeDescription => '193907'
MediaStatus => '0'
Order => (int) 12
MediaURL => 'https://api-trestle.corelogic.com/trestle/Media/NYS/Property/PHOTO-jpeg/487736619/12/MzYxNi8yMzc0LzIw/MjAvNTY0OC8xNzEzNTE0MjUz/TjQ5NN2KFqu1JkzVhkHuQFCWB4ff720_Lg7DCY2v_oA'
SourceSystemID => 'TRESTLE'
InternetEntireListingDisplayYN => true
OriginatingSystemID => null
MediaKeyNumeric => (int) 2001372819827
OriginatingSystemResourceRecordKey => '38709931'
SyndicateTo => 'Realtorcom,ZillowTrulia'
ListingPermission => 'IDX'
ChangedByMemberKey => null
ImageHeight => null
OriginatingSystemSubName => 'NYS_R'
ListOfficeKey => '1099250'
MediaModificationTimestamp => '2022-01-19T10:48:00.463-00:00'
SourceSystemName => null
ListOfficeMlsId => 'NOTH15'
StandardStatus => 'Closed'
MediaKey => '2001372819827'
ResourceRecordKeyNumeric => (int) 487736619
ChangedByMemberID => null
ChangedByMemberKeyNumeric => null
ClassName => null
ImageOf => null
MediaCategory => 'Photo'
MediaObjectID => '0L9A5809-HDR.jpg'
SourceSystemMediaKey => '38782663'
MediaHTML => null
PropertySubType => 'SingleFamilyResidence'
PreferredPhotoYN => null
LongDescription => 'BRIGH LIGHT FILLS THE GREATROOM FROM THE WALL OF WINDOWS.'
ListAOR => 'Rochester'
MediaClassification => 'PHOTO'
X_MediaStream => null
PermissionPrivate => null
OriginatingSystemResourceRecordId => null
},
(int) 12 => object(stdClass) {
OffMarketDate => '2020-12-23'
ResourceRecordKey => '487736619'
ResourceName => 'Property'
OriginatingSystemMediaKey => '38782664'
PropertyType => 'Residential'
ListAgentKey => '2781654'
ShortDescription => 'EAT IN DINING AREA OF GREAT ROOM. SCENIC VIEWS OF'
OriginatingSystemName => 'NYS'
ImageWidth => null
HumanModifiedYN => false
Permission => null
MediaType => 'jpeg'
PropertySubTypeAdditional => null
ResourceRecordID => 'R1302237'
ModificationTimestamp => '2022-01-19T10:48:00.463-00:00'
ImageSizeDescription => '205899'
MediaStatus => '0'
Order => (int) 13
MediaURL => 'https://api-trestle.corelogic.com/trestle/Media/NYS/Property/PHOTO-jpeg/487736619/13/MzYxNi8yMzc0LzIw/MjAvNTY0OC8xNzEzNTE0MjUz/W-90JcDiYZe2q-nQQgXEd97ZRTH5MAFMOWSojt1DiEY'
SourceSystemID => 'TRESTLE'
InternetEntireListingDisplayYN => true
OriginatingSystemID => null
MediaKeyNumeric => (int) 2001372819828
OriginatingSystemResourceRecordKey => '38709931'
SyndicateTo => 'Realtorcom,ZillowTrulia'
ListingPermission => 'IDX'
ChangedByMemberKey => null
ImageHeight => null
OriginatingSystemSubName => 'NYS_R'
ListOfficeKey => '1099250'
MediaModificationTimestamp => '2022-01-19T10:48:00.463-00:00'
SourceSystemName => null
ListOfficeMlsId => 'NOTH15'
StandardStatus => 'Closed'
MediaKey => '2001372819828'
ResourceRecordKeyNumeric => (int) 487736619
ChangedByMemberID => null
ChangedByMemberKeyNumeric => null
ClassName => null
ImageOf => null
MediaCategory => 'Photo'
MediaObjectID => '0L9A5770-HDR.jpg'
SourceSystemMediaKey => '38782664'
MediaHTML => null
PropertySubType => 'SingleFamilyResidence'
PreferredPhotoYN => null
LongDescription => 'EAT IN DINING AREA OF GREAT ROOM. SCENIC VIEWS OF BEAUTIFUL COUNTRYSIDE!'
ListAOR => 'Rochester'
MediaClassification => 'PHOTO'
X_MediaStream => null
PermissionPrivate => null
OriginatingSystemResourceRecordId => null
},
(int) 13 => object(stdClass) {
OffMarketDate => '2020-12-23'
ResourceRecordKey => '487736619'
ResourceName => 'Property'
OriginatingSystemMediaKey => '38782652'
PropertyType => 'Residential'
ListAgentKey => '2781654'
ShortDescription => 'HARDWOOD FLOORS THROUGH OUT THE GREATROOM WHICH OP'
OriginatingSystemName => 'NYS'
ImageWidth => null
HumanModifiedYN => false
Permission => null
MediaType => 'jpeg'
PropertySubTypeAdditional => null
ResourceRecordID => 'R1302237'
ModificationTimestamp => '2022-01-19T10:48:00.463-00:00'
ImageSizeDescription => '218645'
MediaStatus => '0'
Order => (int) 14
MediaURL => 'https://api-trestle.corelogic.com/trestle/Media/NYS/Property/PHOTO-jpeg/487736619/14/MzYxNi8yMzc0LzIw/MjAvNTY0OC8xNzEzNTE0MjUz/JtSwJAG68oOhLQmgymple7zxKfB3RYGM5lR4wQWVU9Y'
SourceSystemID => 'TRESTLE'
InternetEntireListingDisplayYN => true
OriginatingSystemID => null
MediaKeyNumeric => (int) 2001372819829
OriginatingSystemResourceRecordKey => '38709931'
SyndicateTo => 'Realtorcom,ZillowTrulia'
ListingPermission => 'IDX'
ChangedByMemberKey => null
ImageHeight => null
OriginatingSystemSubName => 'NYS_R'
ListOfficeKey => '1099250'
MediaModificationTimestamp => '2022-01-19T10:48:00.463-00:00'
SourceSystemName => null
ListOfficeMlsId => 'NOTH15'
StandardStatus => 'Closed'
MediaKey => '2001372819829'
ResourceRecordKeyNumeric => (int) 487736619
ChangedByMemberID => null
ChangedByMemberKeyNumeric => null
ClassName => null
ImageOf => null
MediaCategory => 'Photo'
MediaObjectID => '0L9A5797-HDR.jpg'
SourceSystemMediaKey => '38782652'
MediaHTML => null
PropertySubType => 'SingleFamilyResidence'
PreferredPhotoYN => null
LongDescription => 'HARDWOOD FLOORS THROUGH OUT THE GREATROOM WHICH OPENS TO A ENTERTAINMENT SIZED DECK.'
ListAOR => 'Rochester'
MediaClassification => 'PHOTO'
X_MediaStream => null
PermissionPrivate => null
OriginatingSystemResourceRecordId => null
},
(int) 14 => object(stdClass) {
OffMarketDate => '2020-12-23'
ResourceRecordKey => '487736619'
ResourceName => 'Property'
OriginatingSystemMediaKey => '38782665'
PropertyType => 'Residential'
ListAgentKey => '2781654'
ShortDescription => 'FIRST FLOOR FIREPLACE LIVING ROOM.'
OriginatingSystemName => 'NYS'
ImageWidth => null
HumanModifiedYN => false
Permission => null
MediaType => 'jpeg'
PropertySubTypeAdditional => null
ResourceRecordID => 'R1302237'
ModificationTimestamp => '2022-01-19T10:48:00.463-00:00'
ImageSizeDescription => '176096'
MediaStatus => '0'
Order => (int) 15
MediaURL => 'https://api-trestle.corelogic.com/trestle/Media/NYS/Property/PHOTO-jpeg/487736619/15/MzYxNi8yMzc0LzIw/MjAvNTY0OC8xNzEzNTE0MjUz/C-Ro3Nmc-s6GB7lTXkgIy2F1b_lgqV3JENON4aHcyLA'
SourceSystemID => 'TRESTLE'
InternetEntireListingDisplayYN => true
OriginatingSystemID => null
MediaKeyNumeric => (int) 2001372819830
OriginatingSystemResourceRecordKey => '38709931'
SyndicateTo => 'Realtorcom,ZillowTrulia'
ListingPermission => 'IDX'
ChangedByMemberKey => null
ImageHeight => null
OriginatingSystemSubName => 'NYS_R'
ListOfficeKey => '1099250'
MediaModificationTimestamp => '2022-01-19T10:48:00.463-00:00'
SourceSystemName => null
ListOfficeMlsId => 'NOTH15'
StandardStatus => 'Closed'
MediaKey => '2001372819830'
ResourceRecordKeyNumeric => (int) 487736619
ChangedByMemberID => null
ChangedByMemberKeyNumeric => null
ClassName => null
ImageOf => null
MediaCategory => 'Photo'
MediaObjectID => '0L9A5830-HDR.jpg'
SourceSystemMediaKey => '38782665'
MediaHTML => null
PropertySubType => 'SingleFamilyResidence'
PreferredPhotoYN => null
LongDescription => 'FIRST FLOOR FIREPLACE LIVING ROOM.'
ListAOR => 'Rochester'
MediaClassification => 'PHOTO'
X_MediaStream => null
PermissionPrivate => null
OriginatingSystemResourceRecordId => null
},
(int) 15 => object(stdClass) {
OffMarketDate => '2020-12-23'
ResourceRecordKey => '487736619'
ResourceName => 'Property'
OriginatingSystemMediaKey => '38782666'
PropertyType => 'Residential'
ListAgentKey => '2781654'
ShortDescription => 'FIRST FLOOR FIREPLACE LIVING ROOM.'
OriginatingSystemName => 'NYS'
ImageWidth => null
HumanModifiedYN => false
Permission => null
MediaType => 'jpeg'
PropertySubTypeAdditional => null
ResourceRecordID => 'R1302237'
ModificationTimestamp => '2022-01-19T10:48:00.463-00:00'
ImageSizeDescription => '188769'
MediaStatus => '0'
Order => (int) 16
MediaURL => 'https://api-trestle.corelogic.com/trestle/Media/NYS/Property/PHOTO-jpeg/487736619/16/MzYxNi8yMzc0LzIw/MjAvNTY0OC8xNzEzNTE0MjUz/ChzINIUCL6eJhbvD8OoO1XYnB_z4hLOuFhdjawVtdpo'
SourceSystemID => 'TRESTLE'
InternetEntireListingDisplayYN => true
OriginatingSystemID => null
MediaKeyNumeric => (int) 2001372819831
OriginatingSystemResourceRecordKey => '38709931'
SyndicateTo => 'Realtorcom,ZillowTrulia'
ListingPermission => 'IDX'
ChangedByMemberKey => null
ImageHeight => null
OriginatingSystemSubName => 'NYS_R'
ListOfficeKey => '1099250'
MediaModificationTimestamp => '2022-01-19T10:48:00.463-00:00'
SourceSystemName => null
ListOfficeMlsId => 'NOTH15'
StandardStatus => 'Closed'
MediaKey => '2001372819831'
ResourceRecordKeyNumeric => (int) 487736619
ChangedByMemberID => null
ChangedByMemberKeyNumeric => null
ClassName => null
ImageOf => null
MediaCategory => 'Photo'
MediaObjectID => '0L9A5836-HDR.jpg'
SourceSystemMediaKey => '38782666'
MediaHTML => null
PropertySubType => 'SingleFamilyResidence'
PreferredPhotoYN => null
LongDescription => 'FIRST FLOOR FIREPLACE LIVING ROOM.'
ListAOR => 'Rochester'
MediaClassification => 'PHOTO'
X_MediaStream => null
PermissionPrivate => null
OriginatingSystemResourceRecordId => null
},
(int) 16 => object(stdClass) {
OffMarketDate => '2020-12-23'
ResourceRecordKey => '487736619'
ResourceName => 'Property'
OriginatingSystemMediaKey => '38782667'
PropertyType => 'Residential'
ListAgentKey => '2781654'
ShortDescription => 'FIRST FLOOR FIREPLACE LIVING ROOM.'
OriginatingSystemName => 'NYS'
ImageWidth => null
HumanModifiedYN => false
Permission => null
MediaType => 'jpeg'
PropertySubTypeAdditional => null
ResourceRecordID => 'R1302237'
ModificationTimestamp => '2022-01-19T10:48:00.463-00:00'
ImageSizeDescription => '172147'
MediaStatus => '0'
Order => (int) 17
MediaURL => 'https://api-trestle.corelogic.com/trestle/Media/NYS/Property/PHOTO-jpeg/487736619/17/MzYxNi8yMzc0LzIw/MjAvNTY0OC8xNzEzNTE0MjUz/4ak1Q0upfnmBGZXgToQwNBzoF7T7125kR_0z4rIYkhs'
SourceSystemID => 'TRESTLE'
InternetEntireListingDisplayYN => true
OriginatingSystemID => null
MediaKeyNumeric => (int) 2001372819832
OriginatingSystemResourceRecordKey => '38709931'
SyndicateTo => 'Realtorcom,ZillowTrulia'
ListingPermission => 'IDX'
ChangedByMemberKey => null
ImageHeight => null
OriginatingSystemSubName => 'NYS_R'
ListOfficeKey => '1099250'
MediaModificationTimestamp => '2022-01-19T10:48:00.463-00:00'
SourceSystemName => null
ListOfficeMlsId => 'NOTH15'
StandardStatus => 'Closed'
MediaKey => '2001372819832'
ResourceRecordKeyNumeric => (int) 487736619
ChangedByMemberID => null
ChangedByMemberKeyNumeric => null
ClassName => null
ImageOf => null
MediaCategory => 'Photo'
MediaObjectID => '0L9A5845-HDR.jpg'
SourceSystemMediaKey => '38782667'
MediaHTML => null
PropertySubType => 'SingleFamilyResidence'
PreferredPhotoYN => null
LongDescription => 'FIRST FLOOR FIREPLACE LIVING ROOM.'
ListAOR => 'Rochester'
MediaClassification => 'PHOTO'
X_MediaStream => null
PermissionPrivate => null
OriginatingSystemResourceRecordId => null
},
(int) 17 => object(stdClass) {
OffMarketDate => '2020-12-23'
ResourceRecordKey => '487736619'
ResourceName => 'Property'
OriginatingSystemMediaKey => '38782668'
PropertyType => 'Residential'
ListAgentKey => '2781654'
ShortDescription => 'FIRST FLOOR FIREPLACE LIVING ROOM.'
OriginatingSystemName => 'NYS'
ImageWidth => null
HumanModifiedYN => false
Permission => null
MediaType => 'jpeg'
PropertySubTypeAdditional => null
ResourceRecordID => 'R1302237'
ModificationTimestamp => '2022-01-19T10:48:00.463-00:00'
ImageSizeDescription => '132899'
MediaStatus => '0'
Order => (int) 18
MediaURL => 'https://api-trestle.corelogic.com/trestle/Media/NYS/Property/PHOTO-jpeg/487736619/18/MzYxNi8yMzc0LzIw/MjAvNTY0OC8xNzEzNTE0MjUz/4U6d7APJFULnddZV3Kj6Bg-6W9KI0bUEHwdoLzmxLtg'
SourceSystemID => 'TRESTLE'
InternetEntireListingDisplayYN => true
OriginatingSystemID => null
MediaKeyNumeric => (int) 2001372819833
OriginatingSystemResourceRecordKey => '38709931'
SyndicateTo => 'Realtorcom,ZillowTrulia'
ListingPermission => 'IDX'
ChangedByMemberKey => null
ImageHeight => null
OriginatingSystemSubName => 'NYS_R'
ListOfficeKey => '1099250'
MediaModificationTimestamp => '2022-01-19T10:48:00.463-00:00'
SourceSystemName => null
ListOfficeMlsId => 'NOTH15'
StandardStatus => 'Closed'
MediaKey => '2001372819833'
ResourceRecordKeyNumeric => (int) 487736619
ChangedByMemberID => null
ChangedByMemberKeyNumeric => null
ClassName => null
ImageOf => null
MediaCategory => 'Photo'
MediaObjectID => '0L9A5866-HDR.jpg'
SourceSystemMediaKey => '38782668'
MediaHTML => null
PropertySubType => 'SingleFamilyResidence'
PreferredPhotoYN => null
LongDescription => 'FIRST FLOOR FIREPLACE LIVING ROOM.'
ListAOR => 'Rochester'
MediaClassification => 'PHOTO'
X_MediaStream => null
PermissionPrivate => null
OriginatingSystemResourceRecordId => null
},
(int) 18 => object(stdClass) {
OffMarketDate => '2020-12-23'
ResourceRecordKey => '487736619'
ResourceName => 'Property'
OriginatingSystemMediaKey => '38782670'
PropertyType => 'Residential'
ListAgentKey => '2781654'
ShortDescription => 'FIRST FLOOR ALSO FEATURES A OFFICE/POTENTIAL ADDIT'
OriginatingSystemName => 'NYS'
ImageWidth => null
HumanModifiedYN => false
Permission => null
MediaType => 'jpeg'
PropertySubTypeAdditional => null
ResourceRecordID => 'R1302237'
ModificationTimestamp => '2022-01-19T10:48:00.463-00:00'
ImageSizeDescription => '166769'
MediaStatus => '0'
Order => (int) 19
MediaURL => 'https://api-trestle.corelogic.com/trestle/Media/NYS/Property/PHOTO-jpeg/487736619/19/MzYxNi8yMzc0LzIw/MjAvNTY0OC8xNzEzNTE0MjUz/NBnJWlxq1pCSw1UPVL5H2olYfecPBirbT_R54qvly5U'
SourceSystemID => 'TRESTLE'
InternetEntireListingDisplayYN => true
OriginatingSystemID => null
MediaKeyNumeric => (int) 2001372819834
OriginatingSystemResourceRecordKey => '38709931'
SyndicateTo => 'Realtorcom,ZillowTrulia'
ListingPermission => 'IDX'
ChangedByMemberKey => null
ImageHeight => null
OriginatingSystemSubName => 'NYS_R'
ListOfficeKey => '1099250'
MediaModificationTimestamp => '2022-01-19T10:48:00.463-00:00'
SourceSystemName => null
ListOfficeMlsId => 'NOTH15'
StandardStatus => 'Closed'
MediaKey => '2001372819834'
ResourceRecordKeyNumeric => (int) 487736619
ChangedByMemberID => null
ChangedByMemberKeyNumeric => null
ClassName => null
ImageOf => null
MediaCategory => 'Photo'
MediaObjectID => '0L9A5857-HDR.jpg'
SourceSystemMediaKey => '38782670'
MediaHTML => null
PropertySubType => 'SingleFamilyResidence'
PreferredPhotoYN => null
LongDescription => 'FIRST FLOOR ALSO FEATURES A OFFICE/POTENTIAL ADDITIONAL BEDROOM.'
ListAOR => 'Rochester'
MediaClassification => 'PHOTO'
X_MediaStream => null
PermissionPrivate => null
OriginatingSystemResourceRecordId => null
},
(int) 19 => object(stdClass) {
OffMarketDate => '2020-12-23'
ResourceRecordKey => '487736619'
ResourceName => 'Property'
OriginatingSystemMediaKey => '38782671'
PropertyType => 'Residential'
ListAgentKey => '2781654'
ShortDescription => 'FIRST FLOOR ALSO FEATURES A OFFICE/POTENTIAL ADDIT'
OriginatingSystemName => 'NYS'
ImageWidth => null
HumanModifiedYN => false
Permission => null
MediaType => 'jpeg'
PropertySubTypeAdditional => null
ResourceRecordID => 'R1302237'
ModificationTimestamp => '2022-01-19T10:48:00.463-00:00'
ImageSizeDescription => '165536'
MediaStatus => '0'
Order => (int) 20
MediaURL => 'https://api-trestle.corelogic.com/trestle/Media/NYS/Property/PHOTO-jpeg/487736619/20/MzYxNi8yMzc0LzIw/MjAvNTY0OC8xNzEzNTE0MjUz/Om7eQliDMXdzyh9Q6tOpYU7npOO1V_y36ck-d-3d5BQ'
SourceSystemID => 'TRESTLE'
InternetEntireListingDisplayYN => true
OriginatingSystemID => null
MediaKeyNumeric => (int) 2001372819835
OriginatingSystemResourceRecordKey => '38709931'
SyndicateTo => 'Realtorcom,ZillowTrulia'
ListingPermission => 'IDX'
ChangedByMemberKey => null
ImageHeight => null
OriginatingSystemSubName => 'NYS_R'
ListOfficeKey => '1099250'
MediaModificationTimestamp => '2022-01-19T10:48:00.463-00:00'
SourceSystemName => null
ListOfficeMlsId => 'NOTH15'
StandardStatus => 'Closed'
MediaKey => '2001372819835'
ResourceRecordKeyNumeric => (int) 487736619
ChangedByMemberID => null
ChangedByMemberKeyNumeric => null
ClassName => null
ImageOf => null
MediaCategory => 'Photo'
MediaObjectID => '0L9A5860-HDR.jpg'
SourceSystemMediaKey => '38782671'
MediaHTML => null
PropertySubType => 'SingleFamilyResidence'
PreferredPhotoYN => null
LongDescription => 'FIRST FLOOR ALSO FEATURES A OFFICE/POTENTIAL ADDITIONAL BEDROOM.'
ListAOR => 'Rochester'
MediaClassification => 'PHOTO'
X_MediaStream => null
PermissionPrivate => null
OriginatingSystemResourceRecordId => null
},
(int) 20 => object(stdClass) {
OffMarketDate => '2020-12-23'
ResourceRecordKey => '487736619'
ResourceName => 'Property'
OriginatingSystemMediaKey => '38782672'
PropertyType => 'Residential'
ListAgentKey => '2781654'
ShortDescription => 'FIRST FLOOR ALSO FEATURES A OFFICE/POTENTIAL ADDIT'
OriginatingSystemName => 'NYS'
ImageWidth => null
HumanModifiedYN => false
Permission => null
MediaType => 'jpeg'
PropertySubTypeAdditional => null
ResourceRecordID => 'R1302237'
ModificationTimestamp => '2022-01-19T10:48:00.463-00:00'
ImageSizeDescription => '193837'
MediaStatus => '0'
Order => (int) 21
MediaURL => 'https://api-trestle.corelogic.com/trestle/Media/NYS/Property/PHOTO-jpeg/487736619/21/MzYxNi8yMzc0LzIw/MjAvNTY0OC8xNzEzNTE0MjUz/l2aFvnwFoRsdul06ghOw_gfAEscMqE7fFBNl7YzzNiw'
SourceSystemID => 'TRESTLE'
InternetEntireListingDisplayYN => true
OriginatingSystemID => null
MediaKeyNumeric => (int) 2001372819836
OriginatingSystemResourceRecordKey => '38709931'
SyndicateTo => 'Realtorcom,ZillowTrulia'
ListingPermission => 'IDX'
ChangedByMemberKey => null
ImageHeight => null
OriginatingSystemSubName => 'NYS_R'
ListOfficeKey => '1099250'
MediaModificationTimestamp => '2022-01-19T10:48:00.463-00:00'
SourceSystemName => null
ListOfficeMlsId => 'NOTH15'
StandardStatus => 'Closed'
MediaKey => '2001372819836'
ResourceRecordKeyNumeric => (int) 487736619
ChangedByMemberID => null
ChangedByMemberKeyNumeric => null
ClassName => null
ImageOf => null
MediaCategory => 'Photo'
MediaObjectID => '0L9A5863-HDR.jpg'
SourceSystemMediaKey => '38782672'
MediaHTML => null
PropertySubType => 'SingleFamilyResidence'
PreferredPhotoYN => null
LongDescription => 'FIRST FLOOR ALSO FEATURES A OFFICE/POTENTIAL ADDITIONAL BEDROOM.'
ListAOR => 'Rochester'
MediaClassification => 'PHOTO'
X_MediaStream => null
PermissionPrivate => null
OriginatingSystemResourceRecordId => null
},
(int) 21 => object(stdClass) {
OffMarketDate => '2020-12-23'
ResourceRecordKey => '487736619'
ResourceName => 'Property'
OriginatingSystemMediaKey => '38782673'
PropertyType => 'Residential'
ListAgentKey => '2781654'
ShortDescription => 'FIRST FLOOR POWDER ROOM.'
OriginatingSystemName => 'NYS'
ImageWidth => null
HumanModifiedYN => false
Permission => null
MediaType => 'jpeg'
PropertySubTypeAdditional => null
ResourceRecordID => 'R1302237'
ModificationTimestamp => '2022-01-19T10:48:00.463-00:00'
ImageSizeDescription => '217169'
MediaStatus => '0'
Order => (int) 22
MediaURL => 'https://api-trestle.corelogic.com/trestle/Media/NYS/Property/PHOTO-jpeg/487736619/22/MzYxNi8yMzc0LzIw/MjAvNTY0OC8xNzEzNTE0MjUz/mp_XYIfz8bvmB3uoCqDwaWO-kVbtpgYjNU2KN67nGaM'
SourceSystemID => 'TRESTLE'
InternetEntireListingDisplayYN => true
OriginatingSystemID => null
MediaKeyNumeric => (int) 2001373076545
OriginatingSystemResourceRecordKey => '38709931'
SyndicateTo => 'Realtorcom,ZillowTrulia'
ListingPermission => 'IDX'
ChangedByMemberKey => null
ImageHeight => null
OriginatingSystemSubName => 'NYS_R'
ListOfficeKey => '1099250'
MediaModificationTimestamp => '2022-01-19T10:48:00.463-00:00'
SourceSystemName => null
ListOfficeMlsId => 'NOTH15'
StandardStatus => 'Closed'
MediaKey => '2001373076545'
ResourceRecordKeyNumeric => (int) 487736619
ChangedByMemberID => null
ChangedByMemberKeyNumeric => null
ClassName => null
ImageOf => null
MediaCategory => 'Photo'
MediaObjectID => '0L9A5872-HDR.jpg'
SourceSystemMediaKey => '38782673'
MediaHTML => null
PropertySubType => 'SingleFamilyResidence'
PreferredPhotoYN => null
LongDescription => 'FIRST FLOOR POWDER ROOM.'
ListAOR => 'Rochester'
MediaClassification => 'PHOTO'
X_MediaStream => null
PermissionPrivate => null
OriginatingSystemResourceRecordId => null
},
(int) 22 => object(stdClass) {
OffMarketDate => '2020-12-23'
ResourceRecordKey => '487736619'
ResourceName => 'Property'
OriginatingSystemMediaKey => '38782677'
PropertyType => 'Residential'
ListAgentKey => '2781654'
ShortDescription => 'SPACIOUS OWNERS SUITE WITH CATHEDRAL CEILINGS & UP'
OriginatingSystemName => 'NYS'
ImageWidth => null
HumanModifiedYN => false
Permission => null
MediaType => 'jpeg'
PropertySubTypeAdditional => null
ResourceRecordID => 'R1302237'
ModificationTimestamp => '2022-01-19T10:48:00.463-00:00'
ImageSizeDescription => '186019'
MediaStatus => '0'
Order => (int) 23
MediaURL => 'https://api-trestle.corelogic.com/trestle/Media/NYS/Property/PHOTO-jpeg/487736619/23/MzYxNi8yMzc0LzIw/MjAvNTY0OC8xNzEzNTE0MjUz/rN6-dUr4o8pGtwasz-Z1FrEp2gn8VgJldVKJ5hxkk6c'
SourceSystemID => 'TRESTLE'
InternetEntireListingDisplayYN => true
OriginatingSystemID => null
MediaKeyNumeric => (int) 2001373076546
OriginatingSystemResourceRecordKey => '38709931'
SyndicateTo => 'Realtorcom,ZillowTrulia'
ListingPermission => 'IDX'
ChangedByMemberKey => null
ImageHeight => null
OriginatingSystemSubName => 'NYS_R'
ListOfficeKey => '1099250'
MediaModificationTimestamp => '2022-01-19T10:48:00.463-00:00'
SourceSystemName => null
ListOfficeMlsId => 'NOTH15'
StandardStatus => 'Closed'
MediaKey => '2001373076546'
ResourceRecordKeyNumeric => (int) 487736619
ChangedByMemberID => null
ChangedByMemberKeyNumeric => null
ClassName => null
ImageOf => null
MediaCategory => 'Photo'
MediaObjectID => '0L9A5731-HDR.jpg'
SourceSystemMediaKey => '38782677'
MediaHTML => null
PropertySubType => 'SingleFamilyResidence'
PreferredPhotoYN => null
LongDescription => 'SPACIOUS OWNERS SUITE WITH CATHEDRAL CEILINGS & UPDATED FULL ATTACHED BATH.'
ListAOR => 'Rochester'
MediaClassification => 'PHOTO'
X_MediaStream => null
PermissionPrivate => null
OriginatingSystemResourceRecordId => null
},
(int) 23 => object(stdClass) {
OffMarketDate => '2020-12-23'
ResourceRecordKey => '487736619'
ResourceName => 'Property'
OriginatingSystemMediaKey => '38782678'
PropertyType => 'Residential'
ListAgentKey => '2781654'
ShortDescription => 'OWNERS SUITE UPDATED FULL BATH.'
OriginatingSystemName => 'NYS'
ImageWidth => null
HumanModifiedYN => false
Permission => null
MediaType => 'jpeg'
PropertySubTypeAdditional => null
ResourceRecordID => 'R1302237'
ModificationTimestamp => '2022-01-19T10:48:00.463-00:00'
ImageSizeDescription => '128541'
MediaStatus => '0'
Order => (int) 24
MediaURL => 'https://api-trestle.corelogic.com/trestle/Media/NYS/Property/PHOTO-jpeg/487736619/24/MzYxNi8yMzc0LzIw/MjAvNTY0OC8xNzEzNTE0MjUz/tUSuI8d3Z0ktw36RxFyKwdVBE9eHTxoyVQHHVezo8uQ'
SourceSystemID => 'TRESTLE'
InternetEntireListingDisplayYN => true
OriginatingSystemID => null
MediaKeyNumeric => (int) 2001373076547
OriginatingSystemResourceRecordKey => '38709931'
SyndicateTo => 'Realtorcom,ZillowTrulia'
ListingPermission => 'IDX'
ChangedByMemberKey => null
ImageHeight => null
OriginatingSystemSubName => 'NYS_R'
ListOfficeKey => '1099250'
MediaModificationTimestamp => '2022-01-19T10:48:00.463-00:00'
SourceSystemName => null
ListOfficeMlsId => 'NOTH15'
StandardStatus => 'Closed'
MediaKey => '2001373076547'
ResourceRecordKeyNumeric => (int) 487736619
ChangedByMemberID => null
ChangedByMemberKeyNumeric => null
ClassName => null
ImageOf => null
MediaCategory => 'Photo'
MediaObjectID => '0L9A5725-HDR.jpg'
SourceSystemMediaKey => '38782678'
MediaHTML => null
PropertySubType => 'SingleFamilyResidence'
PreferredPhotoYN => null
LongDescription => 'OWNERS SUITE UPDATED FULL BATH.'
ListAOR => 'Rochester'
MediaClassification => 'PHOTO'
X_MediaStream => null
PermissionPrivate => null
OriginatingSystemResourceRecordId => null
},
(int) 24 => object(stdClass) {
OffMarketDate => '2020-12-23'
ResourceRecordKey => '487736619'
ResourceName => 'Property'
OriginatingSystemMediaKey => '38782674'
PropertyType => 'Residential'
ListAgentKey => '2781654'
ShortDescription => 'SECOND OF THREE SECOND FLOOR BEDROOMS.'
OriginatingSystemName => 'NYS'
ImageWidth => null
HumanModifiedYN => false
Permission => null
MediaType => 'jpeg'
PropertySubTypeAdditional => null
ResourceRecordID => 'R1302237'
ModificationTimestamp => '2022-01-19T10:48:00.463-00:00'
ImageSizeDescription => '149243'
MediaStatus => '0'
Order => (int) 25
MediaURL => 'https://api-trestle.corelogic.com/trestle/Media/NYS/Property/PHOTO-jpeg/487736619/25/MzYxNi8yMzc0LzIw/MjAvNTY0OC8xNzEzNTE0MjUz/8XzRyDPrbXwhqF42AwnDFbApu8-zXKg4RIsEgtweXgI'
SourceSystemID => 'TRESTLE'
InternetEntireListingDisplayYN => true
OriginatingSystemID => null
MediaKeyNumeric => (int) 2001373076548
OriginatingSystemResourceRecordKey => '38709931'
SyndicateTo => 'Realtorcom,ZillowTrulia'
ListingPermission => 'IDX'
ChangedByMemberKey => null
ImageHeight => null
OriginatingSystemSubName => 'NYS_R'
ListOfficeKey => '1099250'
MediaModificationTimestamp => '2022-01-19T10:48:00.463-00:00'
SourceSystemName => null
ListOfficeMlsId => 'NOTH15'
StandardStatus => 'Closed'
MediaKey => '2001373076548'
ResourceRecordKeyNumeric => (int) 487736619
ChangedByMemberID => null
ChangedByMemberKeyNumeric => null
ClassName => null
ImageOf => null
MediaCategory => 'Photo'
MediaObjectID => '0L9A5710-HDR.jpg'
SourceSystemMediaKey => '38782674'
MediaHTML => null
PropertySubType => 'SingleFamilyResidence'
PreferredPhotoYN => null
LongDescription => 'SECOND OF THREE SECOND FLOOR BEDROOMS.'
ListAOR => 'Rochester'
MediaClassification => 'PHOTO'
X_MediaStream => null
PermissionPrivate => null
OriginatingSystemResourceRecordId => null
},
(int) 25 => object(stdClass) {
OffMarketDate => '2020-12-23'
ResourceRecordKey => '487736619'
ResourceName => 'Property'
OriginatingSystemMediaKey => '38782675'
PropertyType => 'Residential'
ListAgentKey => '2781654'
ShortDescription => 'THIRD OF THREE SPACIOUS SECOND FLOOR BEDROOMS.'
OriginatingSystemName => 'NYS'
ImageWidth => null
HumanModifiedYN => false
Permission => null
MediaType => 'jpeg'
PropertySubTypeAdditional => null
ResourceRecordID => 'R1302237'
ModificationTimestamp => '2022-01-19T10:48:00.463-00:00'
ImageSizeDescription => '115862'
MediaStatus => '0'
Order => (int) 26
MediaURL => 'https://api-trestle.corelogic.com/trestle/Media/NYS/Property/PHOTO-jpeg/487736619/26/MzYxNi8yMzc0LzIw/MjAvNTY0OC8xNzEzNTE0MjUz/7UxY2DzvG8j8hblJbMll5iMD1ugnZL1CDJypHDUcH9k'
SourceSystemID => 'TRESTLE'
InternetEntireListingDisplayYN => true
OriginatingSystemID => null
MediaKeyNumeric => (int) 2001373076549
OriginatingSystemResourceRecordKey => '38709931'
SyndicateTo => 'Realtorcom,ZillowTrulia'
ListingPermission => 'IDX'
ChangedByMemberKey => null
ImageHeight => null
OriginatingSystemSubName => 'NYS_R'
ListOfficeKey => '1099250'
MediaModificationTimestamp => '2022-01-19T10:48:00.463-00:00'
SourceSystemName => null
ListOfficeMlsId => 'NOTH15'
StandardStatus => 'Closed'
MediaKey => '2001373076549'
ResourceRecordKeyNumeric => (int) 487736619
ChangedByMemberID => null
ChangedByMemberKeyNumeric => null
ClassName => null
ImageOf => null
MediaCategory => 'Photo'
MediaObjectID => '0L9A5716-HDR.jpg'
SourceSystemMediaKey => '38782675'
MediaHTML => null
PropertySubType => 'SingleFamilyResidence'
PreferredPhotoYN => null
LongDescription => 'THIRD OF THREE SPACIOUS SECOND FLOOR BEDROOMS.'
ListAOR => 'Rochester'
MediaClassification => 'PHOTO'
X_MediaStream => null
PermissionPrivate => null
OriginatingSystemResourceRecordId => null
},
(int) 26 => object(stdClass) {
OffMarketDate => '2020-12-23'
ResourceRecordKey => '487736619'
ResourceName => 'Property'
OriginatingSystemMediaKey => '38782676'
PropertyType => 'Residential'
ListAgentKey => '2781654'
ShortDescription => 'UPDATED SECOND FLOOR FULL BATH'
OriginatingSystemName => 'NYS'
ImageWidth => null
HumanModifiedYN => false
Permission => null
MediaType => 'jpeg'
PropertySubTypeAdditional => null
ResourceRecordID => 'R1302237'
ModificationTimestamp => '2022-01-19T10:48:00.463-00:00'
ImageSizeDescription => '119599'
MediaStatus => '0'
Order => (int) 27
MediaURL => 'https://api-trestle.corelogic.com/trestle/Media/NYS/Property/PHOTO-jpeg/487736619/27/MzYxNi8yMzc0LzIw/MjAvNTY0OC8xNzEzNTE0MjUz/xrzxSc5mL3r5tUuJu0SA1zBLxAX_z0v24rFiIpDGbSA'
SourceSystemID => 'TRESTLE'
InternetEntireListingDisplayYN => true
OriginatingSystemID => null
MediaKeyNumeric => (int) 2001373076550
OriginatingSystemResourceRecordKey => '38709931'
SyndicateTo => 'Realtorcom,ZillowTrulia'
ListingPermission => 'IDX'
ChangedByMemberKey => null
ImageHeight => null
OriginatingSystemSubName => 'NYS_R'
ListOfficeKey => '1099250'
MediaModificationTimestamp => '2022-01-19T10:48:00.463-00:00'
SourceSystemName => null
ListOfficeMlsId => 'NOTH15'
StandardStatus => 'Closed'
MediaKey => '2001373076550'
ResourceRecordKeyNumeric => (int) 487736619
ChangedByMemberID => null
ChangedByMemberKeyNumeric => null
ClassName => null
ImageOf => null
MediaCategory => 'Photo'
MediaObjectID => '0L9A5722-HDR.jpg'
SourceSystemMediaKey => '38782676'
MediaHTML => null
PropertySubType => 'SingleFamilyResidence'
PreferredPhotoYN => null
LongDescription => 'UPDATED SECOND FLOOR FULL BATH'
ListAOR => 'Rochester'
MediaClassification => 'PHOTO'
X_MediaStream => null
PermissionPrivate => null
OriginatingSystemResourceRecordId => null
},
(int) 27 => object(stdClass) {
OffMarketDate => '2020-12-23'
ResourceRecordKey => '487736619'
ResourceName => 'Property'
OriginatingSystemMediaKey => '38782679'
PropertyType => 'Residential'
ListAgentKey => '2781654'
ShortDescription => 'FIRST FLOOR SIDE ENTRANCE HALLWAY.'
OriginatingSystemName => 'NYS'
ImageWidth => null
HumanModifiedYN => false
Permission => null
MediaType => 'jpeg'
PropertySubTypeAdditional => null
ResourceRecordID => 'R1302237'
ModificationTimestamp => '2022-01-19T10:48:00.463-00:00'
ImageSizeDescription => '122993'
MediaStatus => '0'
Order => (int) 28
MediaURL => 'https://api-trestle.corelogic.com/trestle/Media/NYS/Property/PHOTO-jpeg/487736619/28/MzYxNi8yMzc0LzIw/MjAvNTY0OC8xNzEzNTE0MjUz/C5Pe7tdBqeX36k40QUqsyuJLzUGSdZQW6mrMnQv3hpQ'
SourceSystemID => 'TRESTLE'
InternetEntireListingDisplayYN => true
OriginatingSystemID => null
MediaKeyNumeric => (int) 2001373076551
OriginatingSystemResourceRecordKey => '38709931'
SyndicateTo => 'Realtorcom,ZillowTrulia'
ListingPermission => 'IDX'
ChangedByMemberKey => null
ImageHeight => null
OriginatingSystemSubName => 'NYS_R'
ListOfficeKey => '1099250'
MediaModificationTimestamp => '2022-01-19T10:48:00.463-00:00'
SourceSystemName => null
ListOfficeMlsId => 'NOTH15'
StandardStatus => 'Closed'
MediaKey => '2001373076551'
ResourceRecordKeyNumeric => (int) 487736619
ChangedByMemberID => null
ChangedByMemberKeyNumeric => null
ClassName => null
ImageOf => null
MediaCategory => 'Photo'
MediaObjectID => '0L9A5734-HDR.jpg'
SourceSystemMediaKey => '38782679'
MediaHTML => null
PropertySubType => 'SingleFamilyResidence'
PreferredPhotoYN => null
LongDescription => 'FIRST FLOOR SIDE ENTRANCE HALLWAY.'
ListAOR => 'Rochester'
MediaClassification => 'PHOTO'
X_MediaStream => null
PermissionPrivate => null
OriginatingSystemResourceRecordId => null
},
(int) 28 => object(stdClass) {
OffMarketDate => '2020-12-23'
ResourceRecordKey => '487736619'
ResourceName => 'Property'
OriginatingSystemMediaKey => '38782680'
PropertyType => 'Residential'
ListAgentKey => '2781654'
ShortDescription => 'BASEMENT LAUNDRY'
OriginatingSystemName => 'NYS'
ImageWidth => null
HumanModifiedYN => false
Permission => null
MediaType => 'jpeg'
PropertySubTypeAdditional => null
ResourceRecordID => 'R1302237'
ModificationTimestamp => '2022-01-19T10:48:00.463-00:00'
ImageSizeDescription => '181926'
MediaStatus => '0'
Order => (int) 29
MediaURL => 'https://api-trestle.corelogic.com/trestle/Media/NYS/Property/PHOTO-jpeg/487736619/29/MzYxNi8yMzc0LzIw/MjAvNTY0OC8xNzEzNTE0MjUz/NZ7e8DkqqcnzT767h2i7aY5YSNh11opXaQ8_el9uxy0'
SourceSystemID => 'TRESTLE'
InternetEntireListingDisplayYN => true
OriginatingSystemID => null
MediaKeyNumeric => (int) 2001372819844
OriginatingSystemResourceRecordKey => '38709931'
SyndicateTo => 'Realtorcom,ZillowTrulia'
ListingPermission => 'IDX'
ChangedByMemberKey => null
ImageHeight => null
OriginatingSystemSubName => 'NYS_R'
ListOfficeKey => '1099250'
MediaModificationTimestamp => '2022-01-19T10:48:00.463-00:00'
SourceSystemName => null
ListOfficeMlsId => 'NOTH15'
StandardStatus => 'Closed'
MediaKey => '2001372819844'
ResourceRecordKeyNumeric => (int) 487736619
ChangedByMemberID => null
ChangedByMemberKeyNumeric => null
ClassName => null
ImageOf => null
MediaCategory => 'Photo'
MediaObjectID => '0L9A5749-HDR.jpg'
SourceSystemMediaKey => '38782680'
MediaHTML => null
PropertySubType => 'SingleFamilyResidence'
PreferredPhotoYN => null
LongDescription => 'BASEMENT LAUNDRY'
ListAOR => 'Rochester'
MediaClassification => 'PHOTO'
X_MediaStream => null
PermissionPrivate => null
OriginatingSystemResourceRecordId => null
},
(int) 29 => object(stdClass) {
OffMarketDate => '2020-12-23'
ResourceRecordKey => '487736619'
ResourceName => 'Property'
OriginatingSystemMediaKey => '38782681'
PropertyType => 'Residential'
ListAgentKey => '2781654'
ShortDescription => 'ENTERTAINMENT SIZE BASEMENT REC/GAME ROOM.'
OriginatingSystemName => 'NYS'
ImageWidth => null
HumanModifiedYN => false
Permission => null
MediaType => 'jpeg'
PropertySubTypeAdditional => null
ResourceRecordID => 'R1302237'
ModificationTimestamp => '2022-01-19T10:48:00.463-00:00'
ImageSizeDescription => '137888'
MediaStatus => '0'
Order => (int) 30
MediaURL => 'https://api-trestle.corelogic.com/trestle/Media/NYS/Property/PHOTO-jpeg/487736619/30/MzYxNi8yMzc0LzIw/MjAvNTY0OC8xNzEzNTE0MjUz/R46tmGoEWS2BOvEZ9dFZBOzoOmbLC723qgU9s75DlKI'
SourceSystemID => 'TRESTLE'
InternetEntireListingDisplayYN => true
OriginatingSystemID => null
MediaKeyNumeric => (int) 2001372819845
OriginatingSystemResourceRecordKey => '38709931'
SyndicateTo => 'Realtorcom,ZillowTrulia'
ListingPermission => 'IDX'
ChangedByMemberKey => null
ImageHeight => null
OriginatingSystemSubName => 'NYS_R'
ListOfficeKey => '1099250'
MediaModificationTimestamp => '2022-01-19T10:48:00.463-00:00'
SourceSystemName => null
ListOfficeMlsId => 'NOTH15'
StandardStatus => 'Closed'
MediaKey => '2001372819845'
ResourceRecordKeyNumeric => (int) 487736619
ChangedByMemberID => null
ChangedByMemberKeyNumeric => null
ClassName => null
ImageOf => null
MediaCategory => 'Photo'
MediaObjectID => '0L9A5752-HDR.jpg'
SourceSystemMediaKey => '38782681'
MediaHTML => null
PropertySubType => 'SingleFamilyResidence'
PreferredPhotoYN => null
LongDescription => 'ENTERTAINMENT SIZE BASEMENT REC/GAME ROOM.'
ListAOR => 'Rochester'
MediaClassification => 'PHOTO'
X_MediaStream => null
PermissionPrivate => null
OriginatingSystemResourceRecordId => null
},
(int) 30 => object(stdClass) {
OffMarketDate => '2020-12-23'
ResourceRecordKey => '487736619'
ResourceName => 'Property'
OriginatingSystemMediaKey => '38782682'
PropertyType => 'Residential'
ListAgentKey => '2781654'
ShortDescription => 'ENTERTAINMENT SIZE BASEMENT REC/GAME ROOM.'
OriginatingSystemName => 'NYS'
ImageWidth => null
HumanModifiedYN => false
Permission => null
MediaType => 'jpeg'
PropertySubTypeAdditional => null
ResourceRecordID => 'R1302237'
ModificationTimestamp => '2022-01-19T10:48:00.463-00:00'
ImageSizeDescription => '140721'
MediaStatus => '0'
Order => (int) 31
MediaURL => 'https://api-trestle.corelogic.com/trestle/Media/NYS/Property/PHOTO-jpeg/487736619/31/MzYxNi8yMzc0LzIw/MjAvNTY0OC8xNzEzNTE0MjUz/UofiC0bdujuOtaYeyBNLRQEYT3QykrL4u_p1Vsf4QuA'
SourceSystemID => 'TRESTLE'
InternetEntireListingDisplayYN => true
OriginatingSystemID => null
MediaKeyNumeric => (int) 2001372819846
OriginatingSystemResourceRecordKey => '38709931'
SyndicateTo => 'Realtorcom,ZillowTrulia'
ListingPermission => 'IDX'
ChangedByMemberKey => null
ImageHeight => null
OriginatingSystemSubName => 'NYS_R'
ListOfficeKey => '1099250'
MediaModificationTimestamp => '2022-01-19T10:48:00.463-00:00'
SourceSystemName => null
ListOfficeMlsId => 'NOTH15'
StandardStatus => 'Closed'
MediaKey => '2001372819846'
ResourceRecordKeyNumeric => (int) 487736619
ChangedByMemberID => null
ChangedByMemberKeyNumeric => null
ClassName => null
ImageOf => null
MediaCategory => 'Photo'
MediaObjectID => '0L9A5755-HDR.jpg'
SourceSystemMediaKey => '38782682'
MediaHTML => null
PropertySubType => 'SingleFamilyResidence'
PreferredPhotoYN => null
LongDescription => 'ENTERTAINMENT SIZE BASEMENT REC/GAME ROOM.'
ListAOR => 'Rochester'
MediaClassification => 'PHOTO'
X_MediaStream => null
PermissionPrivate => null
OriginatingSystemResourceRecordId => null
},
(int) 31 => object(stdClass) {
OffMarketDate => '2020-12-23'
ResourceRecordKey => '487736619'
ResourceName => 'Property'
OriginatingSystemMediaKey => '38771242'
PropertyType => 'Residential'
ListAgentKey => '2781654'
ShortDescription => 'HOST ALL YOUR FRIENDS AND FAMILY ON THIS ENTERTAIN'
OriginatingSystemName => 'NYS'
ImageWidth => null
HumanModifiedYN => false
Permission => null
MediaType => 'jpeg'
PropertySubTypeAdditional => null
ResourceRecordID => 'R1302237'
ModificationTimestamp => '2022-01-19T10:48:00.463-00:00'
ImageSizeDescription => '339967'
MediaStatus => '0'
Order => (int) 32
MediaURL => 'https://api-trestle.corelogic.com/trestle/Media/NYS/Property/PHOTO-jpeg/487736619/32/MzYxNi8yMzc0LzIw/MjAvNTY0OC8xNzEzNTE0MjUz/66e36ZUP32JZkfFhXtOzwOIp8L0F-9rZB9dqRj9teak'
SourceSystemID => 'TRESTLE'
InternetEntireListingDisplayYN => true
OriginatingSystemID => null
MediaKeyNumeric => (int) 2001373076552
OriginatingSystemResourceRecordKey => '38709931'
SyndicateTo => 'Realtorcom,ZillowTrulia'
ListingPermission => 'IDX'
ChangedByMemberKey => null
ImageHeight => null
OriginatingSystemSubName => 'NYS_R'
ListOfficeKey => '1099250'
MediaModificationTimestamp => '2022-01-19T10:48:00.463-00:00'
SourceSystemName => null
ListOfficeMlsId => 'NOTH15'
StandardStatus => 'Closed'
MediaKey => '2001373076552'
ResourceRecordKeyNumeric => (int) 487736619
ChangedByMemberID => null
ChangedByMemberKeyNumeric => null
ClassName => null
ImageOf => null
MediaCategory => 'Photo'
MediaObjectID => '0L9A5339.jpg'
SourceSystemMediaKey => '38771242'
MediaHTML => null
PropertySubType => 'SingleFamilyResidence'
PreferredPhotoYN => null
LongDescription => 'HOST ALL YOUR FRIENDS AND FAMILY ON THIS ENTERTAINMENT SIZED DECK.'
ListAOR => 'Rochester'
MediaClassification => 'PHOTO'
X_MediaStream => null
PermissionPrivate => null
OriginatingSystemResourceRecordId => null
},
(int) 32 => object(stdClass) {
OffMarketDate => '2020-12-23'
ResourceRecordKey => '487736619'
ResourceName => 'Property'
OriginatingSystemMediaKey => '38771244'
PropertyType => 'Residential'
ListAgentKey => '2781654'
ShortDescription => 'HOST ALL YOUR FRIENDS AND FAMILY ON THIS ENTERTAIN'
OriginatingSystemName => 'NYS'
ImageWidth => null
HumanModifiedYN => false
Permission => null
MediaType => 'jpeg'
PropertySubTypeAdditional => null
ResourceRecordID => 'R1302237'
ModificationTimestamp => '2022-01-19T10:48:00.463-00:00'
ImageSizeDescription => '378422'
MediaStatus => '0'
Order => (int) 33
MediaURL => 'https://api-trestle.corelogic.com/trestle/Media/NYS/Property/PHOTO-jpeg/487736619/33/MzYxNi8yMzc0LzIw/MjAvNTY0OC8xNzEzNTE0MjUz/Z85LPGu_AqRXJhCI9-GVFadepgm55IZ8N6XZWbDIPKg'
SourceSystemID => 'TRESTLE'
InternetEntireListingDisplayYN => true
OriginatingSystemID => null
MediaKeyNumeric => (int) 2001373076553
OriginatingSystemResourceRecordKey => '38709931'
SyndicateTo => 'Realtorcom,ZillowTrulia'
ListingPermission => 'IDX'
ChangedByMemberKey => null
ImageHeight => null
OriginatingSystemSubName => 'NYS_R'
ListOfficeKey => '1099250'
MediaModificationTimestamp => '2022-01-19T10:48:00.463-00:00'
SourceSystemName => null
ListOfficeMlsId => 'NOTH15'
StandardStatus => 'Closed'
MediaKey => '2001373076553'
ResourceRecordKeyNumeric => (int) 487736619
ChangedByMemberID => null
ChangedByMemberKeyNumeric => null
ClassName => null
ImageOf => null
MediaCategory => 'Photo'
MediaObjectID => '0L9A5340.jpg'
SourceSystemMediaKey => '38771244'
MediaHTML => null
PropertySubType => 'SingleFamilyResidence'
PreferredPhotoYN => null
LongDescription => 'HOST ALL YOUR FRIENDS AND FAMILY ON THIS ENTERTAINMENT SIZED DECK.'
ListAOR => 'Rochester'
MediaClassification => 'PHOTO'
X_MediaStream => null
PermissionPrivate => null
OriginatingSystemResourceRecordId => null
},
(int) 33 => object(stdClass) {
OffMarketDate => '2020-12-23'
ResourceRecordKey => '487736619'
ResourceName => 'Property'
OriginatingSystemMediaKey => '38771246'
PropertyType => 'Residential'
ListAgentKey => '2781654'
ShortDescription => 'HOST ALL YOUR FRIENDS AND FAMILY ON THIS ENTERTAIN'
OriginatingSystemName => 'NYS'
ImageWidth => null
HumanModifiedYN => false
Permission => null
MediaType => 'jpeg'
PropertySubTypeAdditional => null
ResourceRecordID => 'R1302237'
ModificationTimestamp => '2022-01-19T10:48:00.463-00:00'
ImageSizeDescription => '430509'
MediaStatus => '0'
Order => (int) 34
MediaURL => 'https://api-trestle.corelogic.com/trestle/Media/NYS/Property/PHOTO-jpeg/487736619/34/MzYxNi8yMzc0LzIw/MjAvNTY0OC8xNzEzNTE0MjUz/t29TIgPUc-sn9grCWoMMDjz-aCr3F8QSBlu6XG6TEd4'
SourceSystemID => 'TRESTLE'
InternetEntireListingDisplayYN => true
OriginatingSystemID => null
MediaKeyNumeric => (int) 2001373091097
OriginatingSystemResourceRecordKey => '38709931'
SyndicateTo => 'Realtorcom,ZillowTrulia'
ListingPermission => 'IDX'
ChangedByMemberKey => null
ImageHeight => null
OriginatingSystemSubName => 'NYS_R'
ListOfficeKey => '1099250'
MediaModificationTimestamp => '2022-01-19T10:48:00.463-00:00'
SourceSystemName => null
ListOfficeMlsId => 'NOTH15'
StandardStatus => 'Closed'
MediaKey => '2001373091097'
ResourceRecordKeyNumeric => (int) 487736619
ChangedByMemberID => null
ChangedByMemberKeyNumeric => null
ClassName => null
ImageOf => null
MediaCategory => 'Photo'
MediaObjectID => '0L9A5342.jpg'
SourceSystemMediaKey => '38771246'
MediaHTML => null
PropertySubType => 'SingleFamilyResidence'
PreferredPhotoYN => null
LongDescription => 'HOST ALL YOUR FRIENDS AND FAMILY ON THIS ENTERTAINMENT SIZED DECK.'
ListAOR => 'Rochester'
MediaClassification => 'PHOTO'
X_MediaStream => null
PermissionPrivate => null
OriginatingSystemResourceRecordId => null
},
(int) 34 => object(stdClass) {
OffMarketDate => '2020-12-23'
ResourceRecordKey => '487736619'
ResourceName => 'Property'
OriginatingSystemMediaKey => '38771251'
PropertyType => 'Residential'
ListAgentKey => '2781654'
ShortDescription => 'ENJOY THE FALL DAYS ON THE ENTERTAINMENT SIZED DEC'
OriginatingSystemName => 'NYS'
ImageWidth => null
HumanModifiedYN => false
Permission => null
MediaType => 'jpeg'
PropertySubTypeAdditional => null
ResourceRecordID => 'R1302237'
ModificationTimestamp => '2022-01-19T10:48:00.463-00:00'
ImageSizeDescription => '382019'
MediaStatus => '0'
Order => (int) 35
MediaURL => 'https://api-trestle.corelogic.com/trestle/Media/NYS/Property/PHOTO-jpeg/487736619/35/MzYxNi8yMzc0LzIw/MjAvNTY0OC8xNzEzNTE0MjUz/ukbrTyQuYxUeASY2jw0zhIQfEp0qILhi9i_27gQhCCg'
SourceSystemID => 'TRESTLE'
InternetEntireListingDisplayYN => true
OriginatingSystemID => null
MediaKeyNumeric => (int) 2001373091098
OriginatingSystemResourceRecordKey => '38709931'
SyndicateTo => 'Realtorcom,ZillowTrulia'
ListingPermission => 'IDX'
ChangedByMemberKey => null
ImageHeight => null
OriginatingSystemSubName => 'NYS_R'
ListOfficeKey => '1099250'
MediaModificationTimestamp => '2022-01-19T10:48:00.463-00:00'
SourceSystemName => null
ListOfficeMlsId => 'NOTH15'
StandardStatus => 'Closed'
MediaKey => '2001373091098'
ResourceRecordKeyNumeric => (int) 487736619
ChangedByMemberID => null
ChangedByMemberKeyNumeric => null
ClassName => null
ImageOf => null
MediaCategory => 'Photo'
MediaObjectID => '0L9A5347.jpg'
SourceSystemMediaKey => '38771251'
MediaHTML => null
PropertySubType => 'SingleFamilyResidence'
PreferredPhotoYN => null
LongDescription => 'ENJOY THE FALL DAYS ON THE ENTERTAINMENT SIZED DECK.'
ListAOR => 'Rochester'
MediaClassification => 'PHOTO'
X_MediaStream => null
PermissionPrivate => null
OriginatingSystemResourceRecordId => null
},
(int) 35 => object(stdClass) {
OffMarketDate => '2020-12-23'
ResourceRecordKey => '487736619'
ResourceName => 'Property'
OriginatingSystemMediaKey => '38771234'
PropertyType => 'Residential'
ListAgentKey => '2781654'
ShortDescription => 'PLENTY OF STORAGE IN THE SINGLE CAR DETACHED GARAG'
OriginatingSystemName => 'NYS'
ImageWidth => null
HumanModifiedYN => false
Permission => null
MediaType => 'jpeg'
PropertySubTypeAdditional => null
ResourceRecordID => 'R1302237'
ModificationTimestamp => '2022-01-19T10:48:00.463-00:00'
ImageSizeDescription => '419328'
MediaStatus => '0'
Order => (int) 36
MediaURL => 'https://api-trestle.corelogic.com/trestle/Media/NYS/Property/PHOTO-jpeg/487736619/36/MzYxNi8yMzc0LzIw/MjAvNTY0OC8xNzEzNTE0MjUz/a9eWzG9aGLpaSLYNxCu6pZ4jkMUSVIC9476hOv4ebNI'
SourceSystemID => 'TRESTLE'
InternetEntireListingDisplayYN => true
OriginatingSystemID => null
MediaKeyNumeric => (int) 2001373091099
OriginatingSystemResourceRecordKey => '38709931'
SyndicateTo => 'Realtorcom,ZillowTrulia'
ListingPermission => 'IDX'
ChangedByMemberKey => null
ImageHeight => null
OriginatingSystemSubName => 'NYS_R'
ListOfficeKey => '1099250'
MediaModificationTimestamp => '2022-01-19T10:48:00.463-00:00'
SourceSystemName => null
ListOfficeMlsId => 'NOTH15'
StandardStatus => 'Closed'
MediaKey => '2001373091099'
ResourceRecordKeyNumeric => (int) 487736619
ChangedByMemberID => null
ChangedByMemberKeyNumeric => null
ClassName => null
ImageOf => null
MediaCategory => 'Photo'
MediaObjectID => '0L9A5329.jpg'
SourceSystemMediaKey => '38771234'
MediaHTML => null
PropertySubType => 'SingleFamilyResidence'
PreferredPhotoYN => null
LongDescription => 'PLENTY OF STORAGE IN THE SINGLE CAR DETACHED GARAGE.'
ListAOR => 'Rochester'
MediaClassification => 'PHOTO'
X_MediaStream => null
PermissionPrivate => null
OriginatingSystemResourceRecordId => null
},
(int) 36 => object(stdClass) {
OffMarketDate => '2020-12-23'
ResourceRecordKey => '487736619'
ResourceName => 'Property'
OriginatingSystemMediaKey => '38770957'
PropertyType => 'Residential'
ListAgentKey => '2781654'
ShortDescription => 'UPDATED & CHARMING FOUR BEDROOM, 2.5 BATH HOME ON'
OriginatingSystemName => 'NYS'
ImageWidth => null
HumanModifiedYN => false
Permission => null
MediaType => 'jpeg'
PropertySubTypeAdditional => null
ResourceRecordID => 'R1302237'
ModificationTimestamp => '2022-01-19T10:48:00.463-00:00'
ImageSizeDescription => '428387'
MediaStatus => '0'
Order => (int) 37
MediaURL => 'https://api-trestle.corelogic.com/trestle/Media/NYS/Property/PHOTO-jpeg/487736619/37/MzYxNi8yMzc0LzIw/MjAvNTY0OC8xNzEzNTE0MjUz/umzMpTikVJEjnpfopmBOstEaZo8yKxsThC14kc5EDqg'
SourceSystemID => 'TRESTLE'
InternetEntireListingDisplayYN => true
OriginatingSystemID => null
MediaKeyNumeric => (int) 2001373098999
OriginatingSystemResourceRecordKey => '38709931'
SyndicateTo => 'Realtorcom,ZillowTrulia'
ListingPermission => 'IDX'
ChangedByMemberKey => null
ImageHeight => null
OriginatingSystemSubName => 'NYS_R'
ListOfficeKey => '1099250'
MediaModificationTimestamp => '2022-01-19T10:48:00.463-00:00'
SourceSystemName => null
ListOfficeMlsId => 'NOTH15'
StandardStatus => 'Closed'
MediaKey => '2001373098999'
ResourceRecordKeyNumeric => (int) 487736619
ChangedByMemberID => null
ChangedByMemberKeyNumeric => null
ClassName => null
ImageOf => null
MediaCategory => 'Photo'
MediaObjectID => 'DJI_0639.jpg'
SourceSystemMediaKey => '38770957'
MediaHTML => null
PropertySubType => 'SingleFamilyResidence'
PreferredPhotoYN => null
LongDescription => 'UPDATED & CHARMING FOUR BEDROOM, 2.5 BATH HOME ON 1.1 ACRES IN PRIVATE COUNTRY SETTING! ALL AT AN AMAZING VAULE!'
ListAOR => 'Rochester'
MediaClassification => 'PHOTO'
X_MediaStream => null
PermissionPrivate => null
OriginatingSystemResourceRecordId => null
},
(int) 37 => object(stdClass) {
OffMarketDate => '2020-12-23'
ResourceRecordKey => '487736619'
ResourceName => 'Property'
OriginatingSystemMediaKey => '38770956'
PropertyType => 'Residential'
ListAgentKey => '2781654'
ShortDescription => 'UPDATED & CHARMING FOUR BEDROOM, 2.5 BATH HOME ON'
OriginatingSystemName => 'NYS'
ImageWidth => null
HumanModifiedYN => false
Permission => null
MediaType => 'jpeg'
PropertySubTypeAdditional => null
ResourceRecordID => 'R1302237'
ModificationTimestamp => '2022-01-19T10:48:00.463-00:00'
ImageSizeDescription => '404353'
MediaStatus => '0'
Order => (int) 38
MediaURL => 'https://api-trestle.corelogic.com/trestle/Media/NYS/Property/PHOTO-jpeg/487736619/38/MzYxNi8yMzc0LzIw/MjAvNTY0OC8xNzEzNTE0MjUz/eW8ZIHXGUKGC6g6-GMrmK2-bsKcCFMJ7kalhZkYJYkA'
SourceSystemID => 'TRESTLE'
InternetEntireListingDisplayYN => true
OriginatingSystemID => null
MediaKeyNumeric => (int) 2001373091100
OriginatingSystemResourceRecordKey => '38709931'
SyndicateTo => 'Realtorcom,ZillowTrulia'
ListingPermission => 'IDX'
ChangedByMemberKey => null
ImageHeight => null
OriginatingSystemSubName => 'NYS_R'
ListOfficeKey => '1099250'
MediaModificationTimestamp => '2022-01-19T10:48:00.463-00:00'
SourceSystemName => null
ListOfficeMlsId => 'NOTH15'
StandardStatus => 'Closed'
MediaKey => '2001373091100'
ResourceRecordKeyNumeric => (int) 487736619
ChangedByMemberID => null
ChangedByMemberKeyNumeric => null
ClassName => null
ImageOf => null
MediaCategory => 'Photo'
MediaObjectID => 'DJI_0638.jpg'
SourceSystemMediaKey => '38770956'
MediaHTML => null
PropertySubType => 'SingleFamilyResidence'
PreferredPhotoYN => null
LongDescription => 'UPDATED & CHARMING FOUR BEDROOM, 2.5 BATH HOME ON 1.1 ACRES IN PRIVATE COUNTRY SETTING! ALL AT AN AMAZING VAULE!'
ListAOR => 'Rochester'
MediaClassification => 'PHOTO'
X_MediaStream => null
PermissionPrivate => null
OriginatingSystemResourceRecordId => null
},
(int) 38 => object(stdClass) {
OffMarketDate => '2020-12-23'
ResourceRecordKey => '487736619'
ResourceName => 'Property'
OriginatingSystemMediaKey => '38771238'
PropertyType => 'Residential'
ListAgentKey => '2781654'
ShortDescription => 'UPDATED & CHARMING FOUR BEDROOM, 2.5 BATH HOME ON'
OriginatingSystemName => 'NYS'
ImageWidth => null
HumanModifiedYN => false
Permission => null
MediaType => 'jpeg'
PropertySubTypeAdditional => null
ResourceRecordID => 'R1302237'
ModificationTimestamp => '2022-01-19T10:48:00.463-00:00'
ImageSizeDescription => '442112'
MediaStatus => '0'
Order => (int) 39
MediaURL => 'https://api-trestle.corelogic.com/trestle/Media/NYS/Property/PHOTO-jpeg/487736619/39/MzYxNi8yMzc0LzIw/MjAvNTY0OC8xNzEzNTE0MjUz/gQz2M64nGiTie1U2DsxC29z98wDWOw1EQ0ar7UITzdU'
SourceSystemID => 'TRESTLE'
InternetEntireListingDisplayYN => true
OriginatingSystemID => null
MediaKeyNumeric => (int) 2001373091101
OriginatingSystemResourceRecordKey => '38709931'
SyndicateTo => 'Realtorcom,ZillowTrulia'
ListingPermission => 'IDX'
ChangedByMemberKey => null
ImageHeight => null
OriginatingSystemSubName => 'NYS_R'
ListOfficeKey => '1099250'
MediaModificationTimestamp => '2022-01-19T10:48:00.463-00:00'
SourceSystemName => null
ListOfficeMlsId => 'NOTH15'
StandardStatus => 'Closed'
MediaKey => '2001373091101'
ResourceRecordKeyNumeric => (int) 487736619
ChangedByMemberID => null
ChangedByMemberKeyNumeric => null
ClassName => null
ImageOf => null
MediaCategory => 'Photo'
MediaObjectID => '0L9A5335.jpg'
SourceSystemMediaKey => '38771238'
MediaHTML => null
PropertySubType => 'SingleFamilyResidence'
PreferredPhotoYN => null
LongDescription => 'UPDATED & CHARMING FOUR BEDROOM, 2.5 BATH HOME ON 1.1 ACRES IN PRIVATE COUNTRY SETTING! ALL AT AN AMAZING VAULE!'
ListAOR => 'Rochester'
MediaClassification => 'PHOTO'
X_MediaStream => null
PermissionPrivate => null
OriginatingSystemResourceRecordId => null
},
(int) 39 => object(stdClass) {
OffMarketDate => '2020-12-23'
ResourceRecordKey => '487736619'
ResourceName => 'Property'
OriginatingSystemMediaKey => '38771241'
PropertyType => 'Residential'
ListAgentKey => '2781654'
ShortDescription => 'UPDATED & CHARMING FOUR BEDROOM, 2.5 BATH HOME ON'
OriginatingSystemName => 'NYS'
ImageWidth => null
HumanModifiedYN => false
Permission => null
MediaType => 'jpeg'
PropertySubTypeAdditional => null
ResourceRecordID => 'R1302237'
ModificationTimestamp => '2022-01-19T10:48:00.463-00:00'
ImageSizeDescription => '425671'
MediaStatus => '0'
Order => (int) 40
MediaURL => 'https://api-trestle.corelogic.com/trestle/Media/NYS/Property/PHOTO-jpeg/487736619/40/MzYxNi8yMzc0LzIw/MjAvNTY0OC8xNzEzNTE0MjUz/8LW7OCFROziP2iIg4cVxpzk0Rbtb_w7E8bo3cCaqAPs'
SourceSystemID => 'TRESTLE'
InternetEntireListingDisplayYN => true
OriginatingSystemID => null
MediaKeyNumeric => (int) 2001373091102
OriginatingSystemResourceRecordKey => '38709931'
SyndicateTo => 'Realtorcom,ZillowTrulia'
ListingPermission => 'IDX'
ChangedByMemberKey => null
ImageHeight => null
OriginatingSystemSubName => 'NYS_R'
ListOfficeKey => '1099250'
MediaModificationTimestamp => '2022-01-19T10:48:00.463-00:00'
SourceSystemName => null
ListOfficeMlsId => 'NOTH15'
StandardStatus => 'Closed'
MediaKey => '2001373091102'
ResourceRecordKeyNumeric => (int) 487736619
ChangedByMemberID => null
ChangedByMemberKeyNumeric => null
ClassName => null
ImageOf => null
MediaCategory => 'Photo'
MediaObjectID => '0L9A5338.jpg'
SourceSystemMediaKey => '38771241'
MediaHTML => null
PropertySubType => 'SingleFamilyResidence'
PreferredPhotoYN => null
LongDescription => 'UPDATED & CHARMING FOUR BEDROOM, 2.5 BATH HOME ON 1.1 ACRES IN PRIVATE COUNTRY SETTING! ALL AT AN AMAZING VAULE!'
ListAOR => 'Rochester'
MediaClassification => 'PHOTO'
X_MediaStream => null
PermissionPrivate => null
OriginatingSystemResourceRecordId => null
},
(int) 40 => object(stdClass) {
OffMarketDate => '2020-12-23'
ResourceRecordKey => '487736619'
ResourceName => 'Property'
OriginatingSystemMediaKey => '38771248'
PropertyType => 'Residential'
ListAgentKey => '2781654'
ShortDescription => 'UPDATED & CHARMING FOUR BEDROOM, 2.5 BATH HOME ON'
OriginatingSystemName => 'NYS'
ImageWidth => null
HumanModifiedYN => false
Permission => null
MediaType => 'jpeg'
PropertySubTypeAdditional => null
ResourceRecordID => 'R1302237'
ModificationTimestamp => '2022-01-19T10:48:00.463-00:00'
ImageSizeDescription => '494704'
MediaStatus => '0'
Order => (int) 41
MediaURL => 'https://api-trestle.corelogic.com/trestle/Media/NYS/Property/PHOTO-jpeg/487736619/41/MzYxNi8yMzc0LzIw/MjAvNTY0OC8xNzEzNTE0MjUz/MEKpTbTV95ZwPlrIdmwNgJDpIaf6qIzshlTvdOA6Jks'
SourceSystemID => 'TRESTLE'
InternetEntireListingDisplayYN => true
OriginatingSystemID => null
MediaKeyNumeric => (int) 2001373091103
OriginatingSystemResourceRecordKey => '38709931'
SyndicateTo => 'Realtorcom,ZillowTrulia'
ListingPermission => 'IDX'
ChangedByMemberKey => null
ImageHeight => null
OriginatingSystemSubName => 'NYS_R'
ListOfficeKey => '1099250'
MediaModificationTimestamp => '2022-01-19T10:48:00.463-00:00'
SourceSystemName => null
ListOfficeMlsId => 'NOTH15'
StandardStatus => 'Closed'
MediaKey => '2001373091103'
ResourceRecordKeyNumeric => (int) 487736619
ChangedByMemberID => null
ChangedByMemberKeyNumeric => null
ClassName => null
ImageOf => null
MediaCategory => 'Photo'
MediaObjectID => '0L9A5344.jpg'
SourceSystemMediaKey => '38771248'
MediaHTML => null
PropertySubType => 'SingleFamilyResidence'
PreferredPhotoYN => null
LongDescription => 'UPDATED & CHARMING FOUR BEDROOM, 2.5 BATH HOME ON 1.1 ACRES IN PRIVATE COUNTRY SETTING! ALL AT AN AMAZING VAULE!'
ListAOR => 'Rochester'
MediaClassification => 'PHOTO'
X_MediaStream => null
PermissionPrivate => null
OriginatingSystemResourceRecordId => null
}
]
ListAgentMobilePhone => null
ListAgentHomePhone => null
LockBoxLocation => null
LockBoxSerialNumber => null
LockBoxType => null
ExpirationDate => null
X_Location => null
PermissionPrivate => null
OwnerPhone => null
OccupantName => null
OccupantPhone => null
OwnerName => null
PrivateOfficeRemarks => null
ShowingDays => null
ShowingEndTime => null
ShowingInstructions => null
ShowingRequirements => null
ShowingStartTime => null
ShowingAttendedYN => null
ShowingAdvanceNotice => null
PrivateRemarks => null
CoListAgentHomePhone => null
CoBuyerAgentHomePhone => null
CoBuyerAgentMobilePhone => null
CoListAgentMobilePhone => null
ConcessionsComments => null
ConcessionsAmount => null
Concessions => null
AccessCode => null
CancellationDate => null
BuyerAgentMobilePhone => null
BuyerAgentHomePhone => null
EstimatedCloseDate => null
OwnerName2 => null
OpenHouseModificationTimestamp => null
OriginatingSystemModificationTimestamp => null
user => object(App\Model\Entity\User) {
'id' => '5e7b29a4-7deb-4ee3-8834-d8b1dd5fac74',
'username' => 'agnieszka',
'avatar' => 'https://lh3.googleusercontent.com/a/ACg8ocLzyA-wfZTN9LFjifIQnsHqy_kRFSunVSHmzjrTtJX85rK1BwjybQ=s96-c',
'email' => 'agnieszka.bajan@gmail.com',
'password' => '$2y$10$XtNNIrN3OTMC.0oQdpQTMOWE7kjLrOSn08M0pQ1CdtNi5DVpiOmde',
'first_name' => 'Agnieszka',
'last_name' => 'BAJAN',
'token' => '{"access_token":"ya29.A0ARrdaM_4N2RGVPMB1VrKJ2spf9VOfa3_C_YPEWEAB5q4JYqWCorWq0iHmLLYmn1-DCZDfCt3P98O2n9bCpOM4WrzZ91GlL_CRBV0E2d50Hye14DpgXlQH6DUUWeWHMnzZcAH0aCr86XsmQA1aAKlAbyI052Z","expires_in":3599,"refresh_token":"1\/\/04nHK7ScLNxlmCgYIARAAGAQSNwF-L9IrWhU4qhijdLReaANwCXL8DNutO5e5InhbMLk4W9j2l3G7UmUYTTZR1ImWs7nD_Ni_VWQ","scope":"https:\/\/www.googleapis.com\/auth\/youtube https:\/\/www.googleapis.com\/auth\/userinfo.email https:\/\/www.googleapis.com\/auth\/analytics https:\/\/www.googleapis.com\/auth\/tasks https:\/\/www.googleapis.com\/auth\/drive https:\/\/www.googleapis.com\/auth\/photoslibrary openid https:\/\/www.googleapis.com\/auth\/contacts https:\/\/www.googleapis.com\/auth\/userinfo.profile https:\/\/mail.google.com\/ https:\/\/www.googleapis.com\/auth\/calendar","token_type":"Bearer","id_token":"eyJhbGciOiJSUzI1NiIsImtpZCI6IjllYWEwMjZmNjM1MTU3ZGZhZDUzMmU0MTgzYTZiODIzZDc1MmFkMWQiLCJ0eXAiOiJKV1QifQ.eyJpc3MiOiJodHRwczovL2FjY291bnRzLmdvb2dsZS5jb20iLCJhenAiOiI1MjI3MDAwNzIyMTYtNWJrdWl0NnRxcTBucmd2ZHMxZGZoYnF1dG9wMm5xdTMuYXBwcy5nb29nbGV1c2VyY29udGVudC5jb20iLCJhdWQiOiI1MjI3MDAwNzIyMTYtNWJrdWl0NnRxcTBucmd2ZHMxZGZoYnF1dG9wMm5xdTMuYXBwcy5nb29nbGV1c2VyY29udGVudC5jb20iLCJzdWIiOiIxMTM2MjQzMjQ2MTgyNjk2MzUyNzciLCJlbWFpbCI6ImFnbmllc3prYS5iYWphbkBnbWFpbC5jb20iLCJlbWFpbF92ZXJpZmllZCI6dHJ1ZSwiYXRfaGFzaCI6IlVrM05JT1pYY2xiUGxENUZHZ2NFY0EiLCJuYW1lIjoiQWduaWVzemthIEJBSkFOIiwicGljdHVyZSI6Imh0dHBzOi8vbGgzLmdvb2dsZXVzZXJjb250ZW50LmNvbS9hLS9BT2gxNEdoQmxKTDRuUGJ4eHpURWxheHJDeUUxZ3lWZ0RMdzZSTjFyVTBTRWprST1zOTYtYyIsImdpdmVuX25hbWUiOiJBZ25pZXN6a2EiLCJmYW1pbHlfbmFtZSI6IkJBSkFOIiwibG9jYWxlIjoiZW4iLCJpYXQiOjE2NDMyNDk4NTEsImV4cCI6MTY0MzI1MzQ1MX0.PxvEYrW23zFSy49MFZ-S01lonK6wJU5dALiBk8Q1SnuObmjPL2BTAVhpt2eIipCuuIacSB2FrTYvMQ7c1MOc8qFP6_9qs09gaSSUS9G5zUhtoExZ-GcYBe5DurwZFBw1RorBhp_vQel5YxXW_BFtm_Cwpv5Rc8OcF5vcrX-HLeWXYGLRmVcXTqqE_DTYwIH-aqIOJ07JWEDR2pchZhN19XevFhz6DfNVEOrHbkFzGn3ynFkpjpwtRlL6KCJhn-kw0pTM-0e9dg0hb3MjOAJaHhJLu1a81mWmWlAv5EpZfUnxlmj0NGVLS-U5E2gr9W_Hnfe25SMjMRu3r7PLyAQGpQ","created":1643249851}',
'token_expires' => null,
'api_token' => null,
'activation_date' => object(Cake\I18n\FrozenTime) {
'time' => '2021-03-03 14:44:10.000000-05:00',
'timezone' => 'America/New_York',
'fixedNowTime' => false
},
'secret' => null,
'secret_verified' => null,
'tos_date' => object(Cake\I18n\FrozenTime) {
'time' => '2021-03-03 14:44:10.000000-05:00',
'timezone' => 'America/New_York',
'fixedNowTime' => false
},
'active' => true,
'is_superuser' => false,
'role' => 'user',
'login' => object(Cake\I18n\FrozenTime) {
'time' => '2024-04-06 09:05:15.000000-04:00',
'timezone' => 'America/New_York',
'fixedNowTime' => false
},
'picture_id' => (int) 5,
'created' => object(Cake\I18n\FrozenTime) {
'time' => '2021-03-03 14:44:10.000000-05:00',
'timezone' => 'America/New_York',
'fixedNowTime' => false
},
'modified' => object(Cake\I18n\FrozenTime) {
'time' => '2024-04-06 09:05:15.000000-04:00',
'timezone' => 'America/New_York',
'fixedNowTime' => false
},
'additional_data' => null,
'picture' => object(App\Model\Entity\Picture) {
'id' => (int) 5,
'name' => '6054a4735851d-IMGP3421.jpg',
'title' => null,
'path' => '/var/www/agnieszka.realtor/www/webroot/img/uploads',
'type' => 'image/jpeg',
'size' => '109959',
'created' => object(Cake\I18n\FrozenTime) {
'time' => '2020-07-05 13:29:50.000000-04:00',
'timezone' => 'America/New_York',
'fixedNowTime' => false
},
'modified' => object(Cake\I18n\FrozenTime) {
'time' => '2021-03-19 09:17:49.000000-04:00',
'timezone' => 'America/New_York',
'fixedNowTime' => false
},
'[new]' => false,
'[accessible]' => [
'name' => true,
'title' => true,
'path' => true,
'type' => true,
'size' => true,
'articles' => true,
'users' => true,
'contacts' => true,
'reviews' => true,
'properties' => true,
'listings' => true,
'communities' => true
],
'[dirty]' => [],
'[original]' => [],
'[virtual]' => [],
'[hasErrors]' => false,
'[errors]' => [],
'[invalid]' => [],
'[repository]' => 'Pictures'
},
'profile' => object(App\Model\Entity\Profile) {
'id' => (int) 1,
'firstname' => 'Agnieszka',
'lastname' => 'Bajan',
'company' => 'Empire Realty Group',
'position' => 'Associate Broker',
'bio' => 'Professional…
Real Estate is my true passion! I’ve bought, sold, rented, leased, flipped residential and commercial properties during the 12+ years I’ve been a licensed Realtor in New York State.
I know that once you have made a decision to buy or sell, you want to make it happen now. It's my goal to make your experience pleasant, comfortable and fun. I am flexible, committed and pride myself on being available on-your-schedule.
When selling, my marketing strategy is personalized utilizing the latest up to date professional tools to best fit and showcase your property.
When buying, I make sure you understand and see all possible options to best fit your budget and desired timeframe.
My expertise and attention to detail will help you achieve your desired real estate goals. Bottom line…if you’re looking to buy or sell a home in the Greater Rochester Area call, text or email me today!
My family…
My wonderful husband Robert has been building trains for Alstom Transportation for the past 20 years. I am the mother of two actively involved children, Nadia and Alex. When I am not working Real Estate, I am their chauffeur.
Aside from real estate…
I am a yogi and I love to snow board during the winter months. Both of these activities keep me grounded, focused and appreciative of every moment we have on this beautiful planet.
The finest compliment I can receive is a referral from you. Thank you for your trust!',
'address_street' => 'PO Box 319',
'address_city' => 'Livonia',
'address_state' => 'NY',
'address_zip' => '14487',
'email_signature' => '',
'email_footer' => '',
'letter_signature' => '',
'letter_footer' => '',
'phone' => '585 519-2139',
'year_started' => (int) 2005,
'mlsid' => '29809',
'member_key' => '2780264',
'license_number' => '10301202481',
'zillow_email_address' => 'agnieszka.bajan@gmail.com',
'zillow_screenname' => 'Agnieszka-Bajan',
'user_id' => '5e7b29a4-7deb-4ee3-8834-d8b1dd5fac74',
'created' => object(Cake\I18n\FrozenTime) {
'time' => '2020-07-05 13:29:50.000000-04:00',
'timezone' => 'America/New_York',
'fixedNowTime' => false
},
'modified' => object(Cake\I18n\FrozenTime) {
'time' => '2020-08-26 10:46:02.000000-04:00',
'timezone' => 'America/New_York',
'fixedNowTime' => false
},
'[new]' => false,
'[accessible]' => [
'*' => true
],
'[dirty]' => [],
'[original]' => [],
'[virtual]' => [],
'[hasErrors]' => false,
'[errors]' => [],
'[invalid]' => [],
'[repository]' => 'Profiles'
},
'[new]' => false,
'[accessible]' => [
'*' => true,
'id' => false
],
'[dirty]' => [],
'[original]' => [],
'[virtual]' => [],
'[hasErrors]' => false,
'[errors]' => [],
'[invalid]' => [],
'[repository]' => 'Users'
}
}
Listing Details
| Tax Assessment | $215,000.00 |
|---|---|
| Est. Annual Taxes | $7,507.00 |
| Water Source | Connected,Public |
| Sewer | SepticTank |
| Days on market | 17 |
| Cummulative Days on market | 17 |
| Type | Single Family Residence Residential |
| Elementary School | Fairport |
| Middle School | Fairport |
| High School | Fairport |
| Major Change | Closed |
| Last Modified | Mar 24, 2023, 6:41 PM |
| Date Closed | Dec 23, 2020, 12:00 AM |
Share per email
Analyze investment
Property Description
**SELLERS WANT OFFER** Fantastic Fairport location with a rare country setting! Exceptional value! Updated & charming four bedroom, 2.5 bathroom home on a 1.1 hillside acre country setting! Spectacular great room featuring a cook’s kitchen with custom cherry cabinetry, a center island with a breakfast bar and butcher block countertop, a dining area and living area with a wall of windows with access to entertainment-size deck overlooking the beautiful countryside! The first floor also features a fireplace living room and dining room/office or potential bedroom with Brazilian cherry floors, plus a powder room with a back entryway! The second floor features a very spacious owner’s suite with cathedral beam ceilings, dual walk-in closets and an updated bathroom. Plus two additional bedrooms & another updated full bathroom! Low-cost Fairport electric! Easy access to the Village of Fairport, Eastview Mall, Victor, the NYS Thruway, Canandaigua & the Finger Lakes Region as well as Rochester. All this at an amazing value!
Details

If you'd like more information, please let me know how to contact you:

