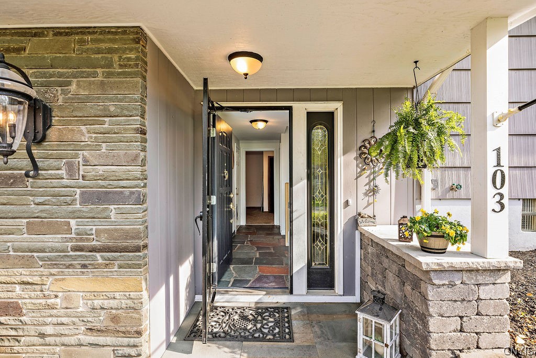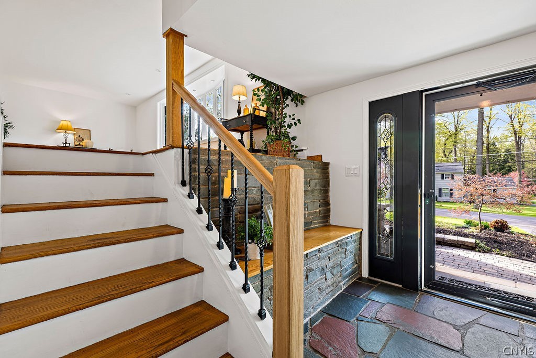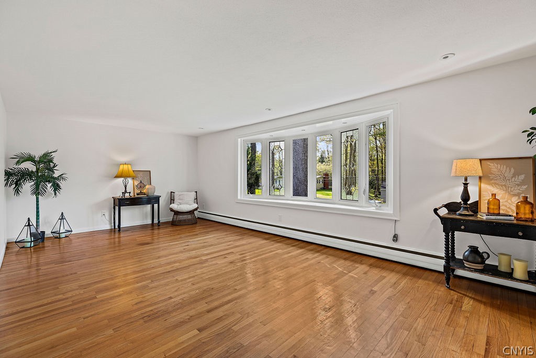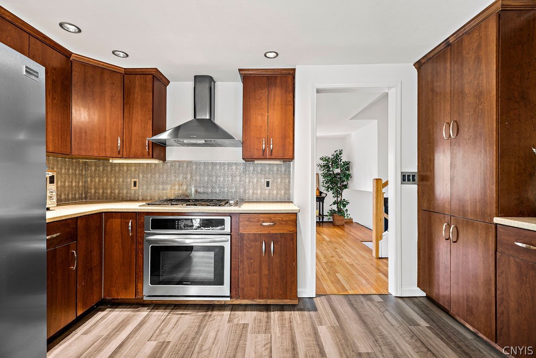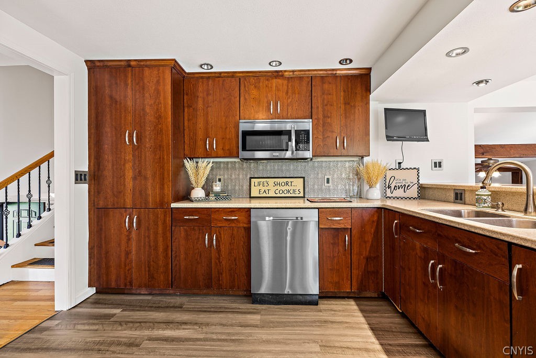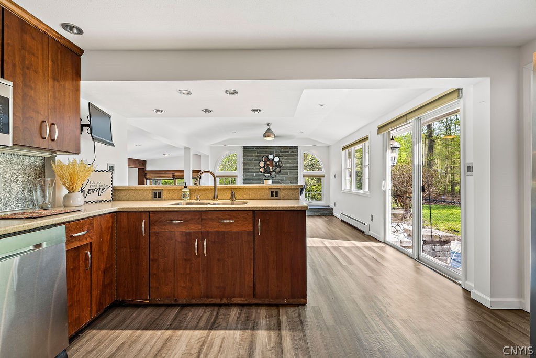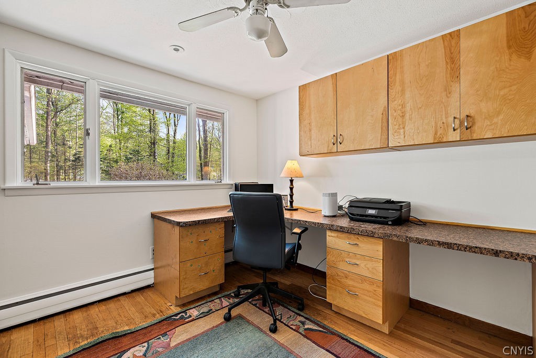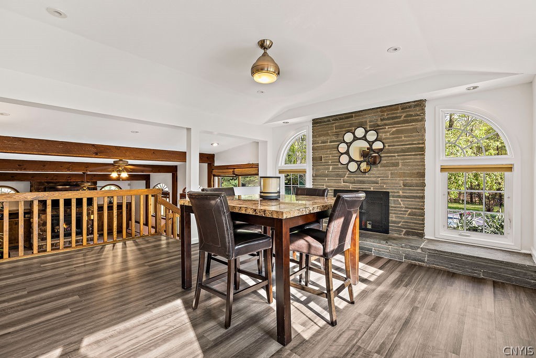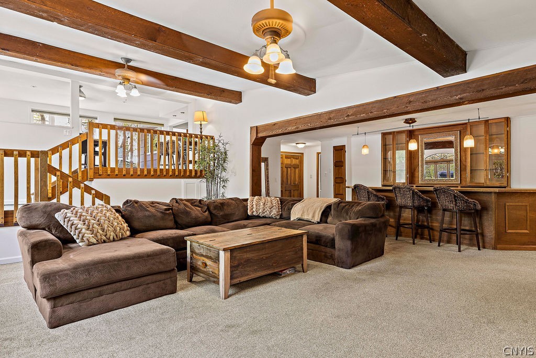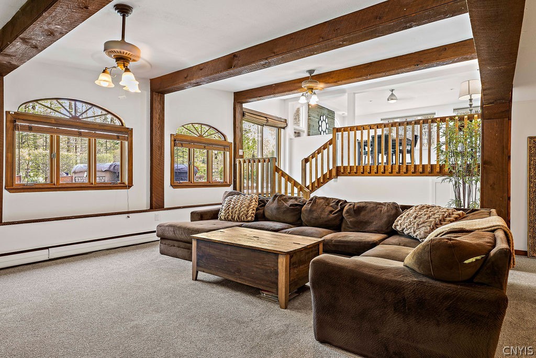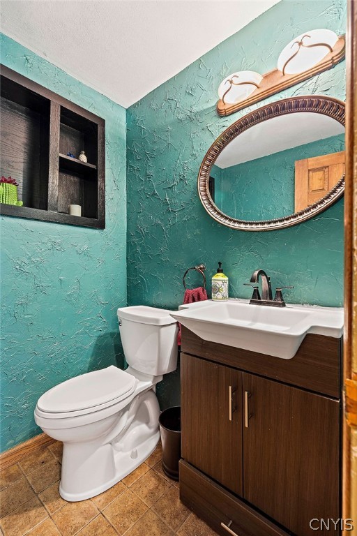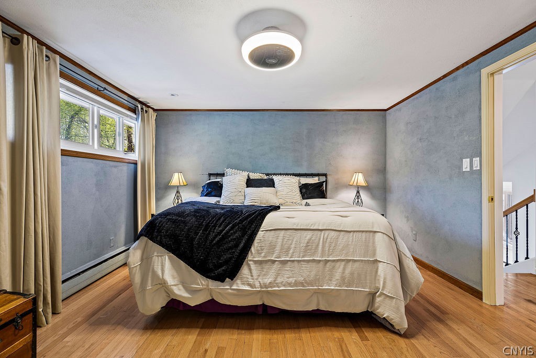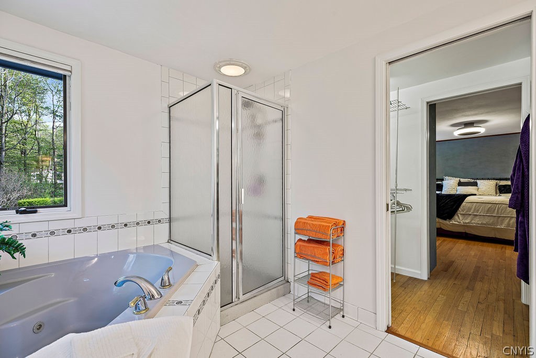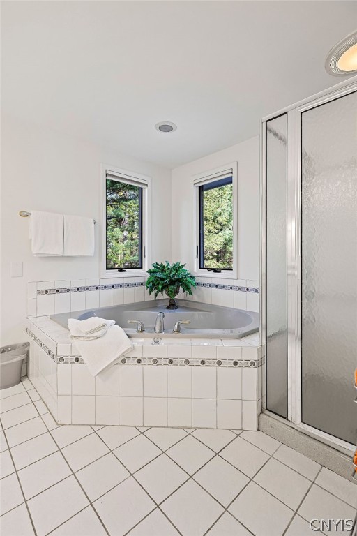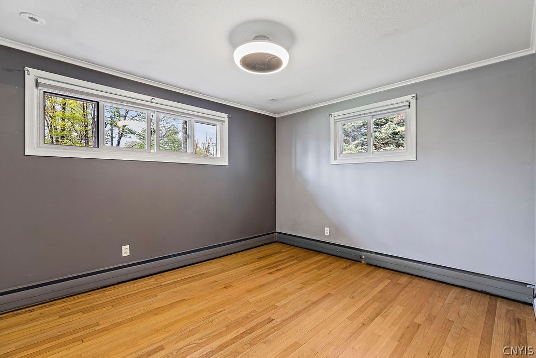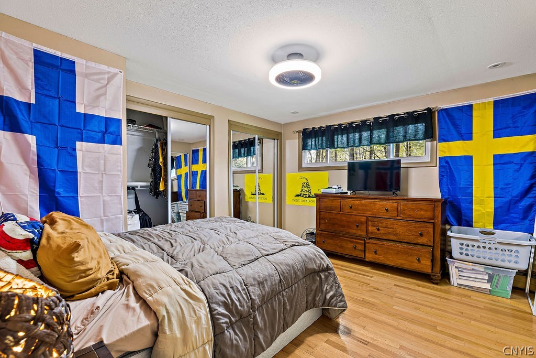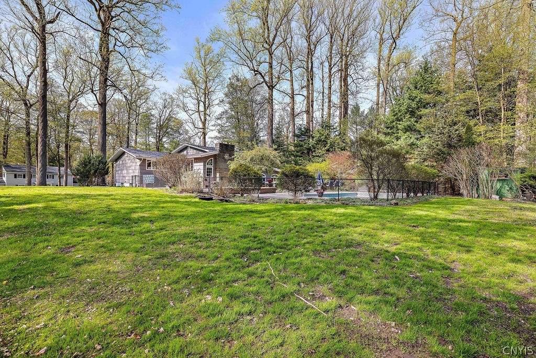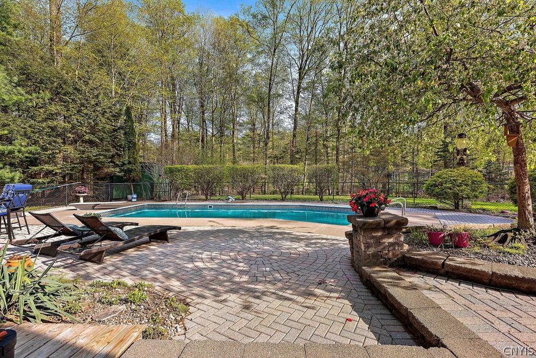Listing Details
object(stdClass) {
StreetDirPrefix => null
DistanceToStreetComments => null
PublicSurveyRange => null
LeaseAssignableYN => null
GreenWaterConservation => null
NumberOfUnitsMoMo => null
CoListAgent2Nickname => null
LivingAreaUnits => null
CoListAgent2Email => null
CoListAgent2HomePhone => null
SeatingCapacity => null
AboveGradeUnfinishedAreaUnits => null
OriginatingSystemCoListAgent3MemberKey => null
CoListAgent3MobilePhone => null
TaxLegalDescription => null
BuyerAgentDesignation => null
YearEstablished => null
BuyerTeamKey => null
CoListOffice2Email => null
ListPriceLow => null
ContingentDate => null
HumanModifiedYN => true
LaundryFeatures => 'InBasement'
Flooring => 'Carpet,Hardwood,Tile,Varies'
CoListOfficeNationalAssociationId => null
PhotosCount => (int) 50
FireplacesTotal => (int) 1
DaysOnMarketReplicationDate => '2024-05-06'
ListTeamKey => null
CoListAgent3FirstName => null
AdditionalParcelsYN => null
CoBuyerAgentDirectPhone => null
WaterfrontFeatures => null
PastureArea => null
SubAgencyCompensation => '0'
SeniorCommunityYN => null
ViewYN => null
Cooling => 'Zoned,CentralAir'
ExteriorFeatures => 'Awnings,BlacktopDriveway,Deck,Fence,HotTubSpa,Pool,Patio'
CountryRegion => null
OtherParking => null
IrrigationWaterRightsAcres => null
SourceSystemID => 'TRESTLE'
StatusChangeTimestamp => '2024-05-06T19:04:22.000-00:00'
SecurityFeatures => null
BuyerAgentFullName => null
RVParkingDimensions => null
CoBuyerAgentDesignation => null
CoBuyerAgentNamePrefix => null
OriginatingSystemBuyerTeamKey => null
CoBuyerAgentLastName => null
DocumentsCount => (int) 3
AssociationName => null
DistanceToBusComments => null
BuyerBrokerageCompensationType => null
CoListAgentURL => null
BuildingName => null
YearsCurrentOwner => null
DistanceToSchoolsComments => null
ListAgentPreferredPhoneExt => null
AssociationFeeFrequency => null
CoListAgent3LastName => null
CrossStreet => 'Windcrest'
CoListAgent2OfficePhone => null
FhaEligibility => null
HeatingYN => true
CoBuyerAgentStateLicense => null
CoListAgent2StateLicense => null
WaterBodyName => null
ManagerExpense => null
DistanceToSewerNumeric => null
DistanceToGasComments => null
CoBuyerAgentMiddleName => null
AboveGradeFinishedArea => null
CoListAgent2URL => null
BuyerAgentFax => null
ListingKeyNumeric => (int) 1073186606
MajorChangeType => 'Pending'
CoListAgent3StateLicense => null
Appliances => 'BuiltInRange,BuiltInOven,Dryer,Dishwasher,GasCooktop,Disposal,GasWaterHeater,Microwave,Refrigerator,Washer'
MLSAreaMajor => 'Camillus-312089'
TaxAnnualAmount => (float) 8597
OriginatingSystemListAgentMemberKey => '1023996'
CoListOffice2URL => null
LandLeaseAmount => null
CoBuyerAgentPreferredPhoneExt => null
CoListAgentPreferredPhone => null
CurrentUse => null
OriginatingSystemKey => '58345935'
CountyOrParish => 'Onondaga'
PropertyType => 'Residential'
NumberOfPads => null
TaxParcelLetter => null
OriginatingSystemName => 'NYS'
AssociationYN => null
AvailableLeaseType => null
CarrierRoute => null
MlsStatus => 'Pending'
BuyerOfficeURL => null
OriginatingSystemListOfficeKey => '1001018'
CoListAgent2AOR => null
PropertySubTypeAdditional => null
GrossScheduledIncome => null
StreetNumber => '103'
LeaseTerm => null
UniversalPropertyId => 'US-36067-N-31208902800000050090000000-R-N'
ListingKey => '1073186606'
CoBuyerAgentNameSuffix => null
CoListAgentNamePrefix => null
CoBuyerAgentNationalAssociationId => null
AssociationPhone2 => null
CommonWalls => null
ListAgentVoiceMail => null
CommonInterest => null
ListAgentKeyNumeric => (int) 2789813
CoListAgentLastName => null
DualOrVariableRateCommissionYN => null
ShowingContactType => 'ShowingService'
Vegetation => null
IrrigationWaterRightsYN => null
BuyerAgentMiddleName => null
DistanceToFreewayComments => null
ElementarySchool => null
OriginatingSystemCoListAgentMemberKey => null
StreetDirSuffix => null
DistanceToSchoolsNumeric => null
CoBuyerOfficePhone => null
CoListOfficePhoneExt => null
ListAgentFirstName => 'Lori'
CoListAgent2MiddleName => null
DistanceToShoppingNumeric => null
TaxMapNumber => null
Directions => 'West Genesee Street (Route 5) into Pioneer Farms/Windcrest Drive to Fireside Lane.'
AttachedGarageYN => null
CoListAgent2PreferredPhone => null
CoListAgent3URL => null
OnMarketTimestamp => null
DistanceToBusNumeric => null
StandardStatus => 'Pending'
CultivatedArea => null
Roof => 'Asphalt'
BuyerAgentNamePrefix => null
EstimatedCloseDate => null
ParkingTotal => null
ContinentRegion => null
ListAgentOfficePhone => '315-487-0040'
SecurityDeposit => null
BuyerTeamName => null
CoListOfficeKeyNumeric => null
DistanceToElectricUnits => null
PoolPrivateYN => null
AdditionalParcelsDescription => null
Township => 'Not Applicable'
ListingTerms => 'Cash,Conventional,FHA,VALoan'
NumberOfUnitsLeased => null
FurnitureReplacementExpense => null
DistanceToStreetUnits => null
BuyerAgentNameSuffix => null
GardenerExpense => null
CoListAgent3HomePhone => null
DistanceToSchoolBusUnits => null
BuilderName => null
BuyerAgentStateLicense => null
ListOfficeEmail => 'davidsimmons@howardhanna.com'
CoListAgent3PreferredPhone => null
CoListAgentFirstName => null
PropertySubType => 'SingleFamilyResidence'
BuyerAgentDirectPhone => null
CoBuyerAgentPreferredPhone => null
OtherExpense => null
Possession => 'CloseOfEscrow'
CoListAgentOfficePhone => null
DaysOnMarketReplication => (int) 5
BathroomsFull => (int) 2
WaterfrontYN => false
LotSizeAcres => (float) 0.6058
SpecialLicenses => null
SubdivisionName => 'Pioneer Farms'
BuyerOfficeAOR => null
Fencing => 'Partial'
InternetAddressDisplayYN => true
LotSizeSource => null
WithdrawnDate => null
DistanceToWaterNumeric => null
VideosCount => null
Contingency => null
FarmCreditServiceInclYN => null
ListingService => null
Elevation => null
WaterSource => 'Connected,Public'
CoListAgent2LastName => null
Topography => null
SubAgencyCompensationType => null
CoListOffice2MlsId => null
ProfessionalManagementExpense => null
DistanceToFreewayUnits => null
DoorFeatures => 'SlidingDoors'
StoriesTotal => (int) 1
YearBuilt => (int) 1963
CoListOffice2Name => null
ElectricOnPropertyYN => null
MapCoordinateSource => null
StateRegion => null
CoListAgent2DirectPhone => null
CoListAgent3Email => null
IrrigationSource => null
BathroomsPartial => null
CoListOfficeFax => null
Disclaimer => null
ZoningDescription => null
LandLeaseYN => null
PreviousListPrice => null
CoListAgent3FullName => null
VacancyAllowanceRate => null
NumberOfSeparateWaterMeters => null
DaysOnMarket => (int) 5
PetsAllowed => null
CoBuyerAgentVoiceMailExt => null
ListAgentFax => null
NetOperatingIncome => null
SerialXX => null
OccupantType => null
AssociationAmenities => null
OtherStructures => 'Sheds,Storage'
BodyType => null
OriginatingSystemListTeamKey => null
ClosePrice => null
ListAgentDesignation => null
BuyerAgentPreferredPhone => null
DistanceToPhoneServiceComments => null
PoolExpense => null
PendingTimestamp => '2024-05-06T00:00:00.000-00:00'
CoBuyerAgentURL => null
StreetNumberNumeric => (int) 103
CoListAgentOfficePhoneExt => null
IncomeIncludes => null
CoBuyerAgentVoiceMail => null
LivingArea => (float) 2721
TaxAssessedValue => (int) 253600
BuyerTeamKeyNumeric => null
CoListAgentKeyNumeric => null
CumulativeDaysOnMarket => (int) 5
CoListAgentStateLicense => null
ParkingFeatures => 'Attached,GarageDoorOpener'
PostalCodePlus4 => null
OriginatingSystemBuyerAgentMemberKey => null
ListAgentPreferredPhone => '315-727-3406'
CoListAgent3AOR => null
BuyerOfficePhoneExt => null
PoolFeatures => 'InGround'
BuyerAgentOfficePhoneExt => null
NumberOfUnitsInCommunity => null
CoListAgent2Key => null
Heating => 'Gas,Zoned,Baseboard,ForcedAir'
StructureType => null
BuildingAreaSource => 'PublicRecords'
BathroomsOneQuarter => null
BuilderModel => null
CoBuyerAgentTollFreePhone => null
TotalActualRent => null
TrashExpense => null
CoListAgentMlsId => null
DistanceToStreetNumeric => null
PublicSurveyTownship => null
ListAgentMiddleName => 'A.'
OwnerPays => null
BedroomsPossible => null
BuyerAgentVoiceMailExt => null
BuyerOfficePhone => null
DaysOnMarketReplicationIncreasingYN => false
ListingAgreement => 'ExclusiveRightToSell'
PublicSurveySection => null
RoadResponsibility => null
CoListOfficeEmail => null
UniversalPropertySubId => null
AssociationName2 => null
ListingId => 'S1534841'
DocumentsChangeTimestamp => '2024-05-01T14:19:49.000-00:00'
AboveGradeUnfinishedArea => null
CommunityFeatures => null
BathroomsTotalInteger => (int) 3
ParkManagerName => null
MapCoordinate => null
RoomsTotal => (int) 10
DistanceToPlaceofWorshipComments => null
ListAgentOfficePhoneExt => null
BuildingAreaUnits => null
City => 'Camillus'
InternetEntireListingDisplayYN => true
CropsIncludedYN => null
BuyerAgentOfficePhone => null
GrazingPermitsBlmYN => null
ListingURL => null
CoBuyerOfficeKeyNumeric => null
LeaseExpiration => null
ListAgentNameSuffix => null
SerialX => null
InternetAutomatedValuationDisplayYN => false
BuyerAgentTollFreePhone => null
SerialU => null
TaxYear => null
CoListAgent3Nickname => null
DirectionFaces => null
SourceSystemName => null
PossibleUse => null
Furnished => null
CompensationComments => null
DistanceToSchoolBusComments => null
ConstructionMaterials => 'Cedar,CopperPlumbing'
SuppliesExpense => null
ListOfficeURL => 'www.howardhanna.com'
RangeArea => null
CoListAgent3Key => null
OriginatingSystemCoListOffice2Key => null
BuyerOfficeKey => null
OriginatingSystemBuyerOfficeKey => null
TaxOtherAnnualAssessmentAmount => (float) 0
InternetConsumerCommentYN => false
BuildingAreaTotal => (float) 2721
YearBuiltSource => null
OtherEquipment => null
HabitableResidenceYN => null
PestControlExpense => null
SaleOrLeaseIndicator => null
LaborInformation => null
LandLeaseAmountFrequency => null
CompSaleYN => null
BedroomsTotal => (int) 4
UtilitiesExpense => null
CoBuyerOfficeEmail => null
CoListAgentDesignation => null
CoListAgentDirectPhone => null
CoolingYN => true
GreenSustainability => null
InsuranceExpense => null
ListAgentKey => '2789813'
CarportSpaces => null
OnMarketDate => '2024-05-01'
LotSizeUnits => 'Acres'
ListAgentEmail => 'loriharrington@howardhanna.com'
OriginatingSystemCoBuyerAgentMemberKey => null
ContractStatusChangeDate => '2024-05-06'
LeaseAmountFrequency => null
MajorChangeTimestamp => '2024-05-06T19:04:22.000-00:00'
Permission => 'IDX'
ElevationUnits => null
ActivationDate => null
CoBuyerAgentEmail => null
WalkScore => null
GarageYN => true
HoursDaysOfOperation => null
BuyerAgentPreferredPhoneExt => null
DistanceToWaterUnits => null
Make => null
AvailabilityDate => null
Longitude => (float) -76.294819
Skirt => null
TaxTract => null
BuyerAgentURL => null
BuyerOfficeFax => null
CarportYN => null
PublicRemarks => 'Welcome to this fantastic split level home in Pioneer Farms, one you won't want to miss. The exterior design, landscaping & inviting entry leads you to the foyer that creates such a welcoming atmosphere, which will make you eager to explore this home.This 4 bedroom, 2.5 bath home has plenty of space for family & guests. The living room is spacious & filled w/natural light from the large window overlooking the front yard & freshly painted walls. The cherry kitchen has SS appliances, solid surface countertops a large dining area w/ a WB fireplace which adds a cozy touch. A stairway overlooks & leads you to the large great room w/a beautiful gas FP wall w/built ins for storage, new carpet, freshly painted, a dry bar w/glass cabinets & the half bath, this room is an absolute gem for entertaining.The sliders lead you to your backyard private oasis where you can relax & enjoy the inground pool, hot tub & so much space for entertaining on your paver patio.The primary suite has a walk in closet, a bathroom w/soaking tub, dual sinks & stand up shower.If you are needing more space the lower level is partially finished w/a bedroom & unfinished area w/washer & dryer.New boiler 2023 & Roof 2021'
FinancialDataSource => null
OriginatingSystemCoBuyerOfficeKey => null
CoListAgent3MlsId => null
CoBuyerAgentKey => null
PostalCity => 'Camillus'
CurrentFinancing => null
CableTvExpense => null
NumberOfSeparateElectricMeters => null
ElementarySchoolDistrict => 'West Genesee'
NumberOfFullTimeEmployees => null
OffMarketTimestamp => '2024-05-06T00:00:00.000-00:00'
CoBuyerOfficeFax => null
CoBuyerAgentFirstName => null
CoBuyerAgentPager => null
CoListOfficeName => null
PurchaseContractDate => null
ListAgentVoiceMailExt => null
RoadSurfaceType => null
ListAgentPager => null
PriceChangeTimestamp => null
MapURL => null
BelowGradeUnfinishedAreaUnits => null
CoListAgentPager => null
LeasableArea => null
ListingContractDate => '2024-05-01'
CoListOfficeKey => null
MLSAreaMinor => null
FarmLandAreaUnits => null
Zoning => null
ListOfficeNationalAssociationId => null
ListAgentAOR => 'Syracuse'
CoBuyerAgentKeyNumeric => null
BelowGradeUnfinishedAreaSource => null
GreenIndoorAirQuality => null
LivingAreaSource => null
MaintenanceExpense => null
BuyerAgentVoiceMail => null
DistanceToElectricNumeric => null
ListAOR => 'Syracuse'
CoListAgent3NationalAssociationId => null
BelowGradeFinishedArea => null
CoBuyerOfficeName => null
ListOfficeName => 'Howard Hanna Real Estate'
CoListAgentTollFreePhone => null
TaxBlock => null
BuyerFinancing => null
CoListAgent3OfficePhone => null
GreenLocation => null
MobileWidth => null
GrazingPermitsPrivateYN => null
Basement => 'Full,PartiallyFinished'
BusinessType => null
DualVariableCompensationYN => null
Latitude => (float) 43.034058
NumberOfSeparateGasMeters => null
PhotosChangeTimestamp => '2024-05-01T18:20:31.213-00:00'
ListPrice => (float) 419000
BuyerAgentKeyNumeric => null
ListAgentTollFreePhone => null
RoadFrontageType => 'CityStreet'
DistanceToGasUnits => null
DistanceToPlaceofWorshipNumeric => null
AboveGradeUnfinishedAreaSource => null
ListOfficePhone => '315-487-0040'
CoListAgentFax => null
GreenEnergyGeneration => null
DOH1 => null
DOH2 => null
X_GeocodeSource => null
DOH3 => null
FoundationArea => null
ListingURLDescription => null
CoListAgent2NationalAssociationId => null
AssociationFee3Frequency => null
BelowGradeFinishedAreaSource => null
CoBuyerOfficeKey => null
ElectricExpense => null
CoListOfficeMlsId => null
DistanceToElectricComments => null
CoBuyerOfficePhoneExt => null
AssociationFee2Frequency => null
CoListAgentVoiceMailExt => null
OpenHouseModificationTimestamp => null
StateOrProvince => 'NY'
AboveGradeFinishedAreaUnits => null
DistanceToSewerComments => null
OriginatingSystemCoListOfficeKey => null
GreenBuildingVerificationType => null
ListOfficeAOR => 'Syracuse'
StreetAdditionalInfo => null
CoveredSpaces => null
MiddleOrJuniorSchool => null
AssociationFeeIncludes => null
SyndicateTo => 'Realtorcom'
VirtualTourURLUnbranded => 'https://www.propertypanorama.com/instaview/syr/S1534841'
BasementYN => true
CoListAgentEmail => null
LandLeaseExpirationDate => null
OriginatingSystemSubName => 'NYS_S'
FrontageLength => null
WorkmansCompensationExpense => null
ListOfficeKeyNumeric => (int) 1099878
CoListOfficeAOR => null
Disclosures => null
BelowGradeUnfinishedArea => null
ListOfficeKey => '1099878'
DistanceToGasNumeric => null
FireplaceYN => true
BathroomsThreeQuarter => null
EntryLevel => null
ListAgentFullName => 'Lori A. Harrington'
YearBuiltEffective => null
TaxBookNumber => null
DistanceToSchoolBusNumeric => null
ShowingContactPhoneExt => null
MainLevelBathrooms => (int) 1
CoListAgent2FullName => null
BuyerAgentNationalAssociationId => null
PropertyCondition => 'Resale'
FrontageType => null
DevelopmentStatus => null
Stories => (int) 1
GrossIncome => null
CoListAgent2MobilePhone => null
ParcelNumber => '312089-028-000-0005-009-000-0000'
CoBuyerAgentAOR => null
UnitsFurnished => null
FuelExpense => null
PowerProductionYN => null
CoListAgentVoiceMail => null
FoundationDetails => 'Block'
View => null
OperatingExpense => null
SignOnPropertyYN => null
LeaseRenewalOptionYN => null
LeaseRenewalCompensation => null
YearBuiltDetails => 'Existing'
GreenVerificationYN => null
BuyerAgentPager => null
HighSchool => 'West Genesee Senior High'
LeaseConsideredYN => null
HomeWarrantyYN => null
Levels => 'One'
OperatingExpenseIncludes => null
StreetSuffixModifier => null
DistanceToFreewayNumeric => null
ListAgentLastName => 'Harrington'
ListAgentURL => null
VirtualTourURLBranded2 => null
AttributionContact => null
InteriorFeatures => 'BreakfastBar,CeilingFans,DiningArea,Den,EntranceFoyer,EatinKitchen,SeparateFormalLivingRoom,GraniteCounters,HotTubSpa,LivingDiningRoom,SlidingGlassDoors,Skylights,NaturalWoodwork,BathinPrimaryBedroom'
VirtualTourURLBranded3 => null
OffMarketDate => '2024-05-06'
CoBuyerAgentMlsId => null
PowerProductionType => null
DistanceToPhoneServiceNumeric => null
DistanceToWaterComments => null
CloseDate => null
StreetSuffix => 'Lane'
DistanceToPhoneServiceUnits => null
HorseAmenities => null
ListAgentMlsId => 'HARRINLO'
CoListAgentNameSuffix => null
ListOfficePhoneExt => null
WaterSewerExpense => null
GrazingPermitsForestServiceYN => null
LotSizeDimensions => '130X203'
ModificationTimestamp => '2024-05-06T23:04:31.540-00:00'
PropertyAttachedYN => null
BuyerAgentKey => null
TaxLot => '9'
BusinessName => null
BuyerAgentEmail => null
OwnerName2 => null
ListAgentNationalAssociationId => '639087643'
CoBuyerOfficeMlsId => null
ListAgentNamePrefix => null
OriginatingSystemID => null
BackOnMarketDate => null
CoListAgentNationalAssociationId => null
CoListAgent2FirstName => null
HorseYN => null
LotDimensionsSource => null
Country => null
UnitNumber => null
CoListAgentPreferredPhoneExt => null
OpenParkingYN => null
TransactionBrokerCompensation => '3'
LeasableAreaUnits => null
PetDeposit => null
MobileLength => null
CoBuyerOfficeAOR => null
NumberOfUnitsVacant => null
ListOfficeMlsId => 'RUSA201'
Inclusions => null
ListTeamKeyNumeric => null
OriginatingSystemModificationTimestamp => null
CLIP => (int) 2886193510
ListAgentDirectPhone => '315-727-3406'
CoBuyerAgentOfficePhone => null
VacancyAllowance => null
AssociationPhone => null
RoomType => 'Laundry,LivingRoom,Recreation,Basement,Den,EntryFoyer,FamilyRoom'
VirtualTourURLBranded => 'https://www.propertypanorama.com/instaview-tour/syr/S1534841'
CoListAgentFullName => null
CoListAgentKey => null
BelowGradeFinishedAreaUnits => null
CoListAgentMiddleName => null
CoListOfficeURL => null
RentControlYN => null
EntryLocation => null
SpaYN => true
SpaFeatures => 'HotTub'
CoListAgent3MiddleName => null
ShowingContactPhone => '3157273406'
BuyerAgentFirstName => null
DistanceToPlaceofWorshipUnits => null
ExistingLeaseType => null
BathroomsHalf => (int) 1
CoBuyerOfficeNationalAssociationId => null
LotSizeArea => (float) 0.6058
Sewer => 'SepticTank'
SyndicationRemarks => null
Model => null
BuyerAgentLastName => null
ListAgentStateLicense => '40HA0982431'
StreetName => 'Fireside'
AboveGradeFinishedAreaSource => null
ListOfficeFax => null
AnchorsCoTenants => null
PatioAndPorchFeatures => 'Deck,Patio'
NumberOfLots => null
ParkManagerPhone => null
ListTeamName => null
MainLevelBedrooms => (int) 0
CoListOffice2Key => null
CityRegion => null
NumberOfPartTimeEmployees => null
DistanceToBusUnits => null
Utilities => 'CableAvailable,WaterConnected'
FireplaceFeatures => null
ListAgentNickname => null
WindowFeatures => 'Skylights'
SpecialListingConditions => 'Standard'
NewConstructionYN => null
BuyerAgentAOR => null
ParkName => null
NumberOfBuildings => null
GarageSpaces => (float) 2
OriginalListPrice => (float) 419000
AssociationFee2 => null
HoursDaysOfOperationDescription => null
AssociationFee3 => null
GreenEnergyEfficient => null
CapRate => null
RentIncludes => null
StartShowingDate => null
DistanceToSchoolsUnits => null
CoListAgentNickname => null
BuyerOfficeKeyNumeric => null
CoListAgent3DirectPhone => null
UnitTypeType => null
VirtualTourURLUnbranded3 => null
AccessibilityFeatures => null
VirtualTourURLUnbranded2 => null
FarmLandAreaSource => null
HighSchoolDistrict => 'West Genesee'
CoListOffice2Phone => null
BuildingFeatures => null
OriginalEntryTimestamp => '2024-05-01T11:24:15.000-00:00'
OwnershipType => null
SourceSystemKey => '1073186606'
BuyerAgentMlsId => null
Ownership => null
Exclusions => null
CopyrightNotice => null
MobileDimUnits => null
ShowingContactName => null
CoBuyerAgentOfficePhoneExt => null
License3 => null
LotFeatures => 'ResidentialLot,Wooded'
PostalCode => '13031'
License1 => null
License2 => null
BuyerOfficeMlsId => null
DocumentsAvailable => null
DistanceToShoppingUnits => null
NumberOfUnitsTotal => (int) 0
BuyerOfficeName => null
AssociationFee => null
LeaseAmount => null
LotSizeSquareFeet => (float) 26390
DistanceToSewerUnits => null
CoBuyerAgentFullName => null
TenantPays => null
DistanceToShoppingComments => null
MiddleOrJuniorSchoolDistrict => 'West Genesee'
CoListAgent2MlsId => null
OriginatingSystemCoListAgent2MemberKey => null
BuyerOfficeNationalAssociationId => null
CoListOffice2AOR => null
Electric => 'CircuitBreakers'
ArchitecturalStyle => 'SplitLevel'
MobileHomeRemainsYN => null
NewTaxesExpense => null
VideosChangeTimestamp => null
BuyerBrokerageCompensation => '3'
CoBuyerOfficeURL => null
TaxStatusCurrent => null
UnparsedAddress => '103 Fireside Lane'
OpenParkingSpaces => null
CoListOfficePhone => null
CurrentPrice => (float) 419000
TransactionBrokerCompensationType => null
WoodedArea => null
LicensesExpense => null
BuyerOfficeEmail => null
CoListAgentAOR => null
CoBuyerAgentFax => null
Media => [
(int) 0 => object(stdClass) {
OffMarketDate => '2024-05-06'
ResourceRecordKey => '1073186606'
ResourceName => 'Property'
OriginatingSystemMediaKey => '58350880'
PropertyType => 'Residential'
ListAgentKey => '2789813'
ShortDescription => 'Welcome to 103 Fireside Lane in the beautiful Pion'
OriginatingSystemName => 'NYS'
ImageWidth => null
HumanModifiedYN => false
Permission => null
MediaType => 'jpeg'
PropertySubTypeAdditional => null
ResourceRecordID => 'S1534841'
ModificationTimestamp => '2024-05-01T15:24:49.950-00:00'
ImageSizeDescription => null
MediaStatus => null
Order => (int) 1
MediaURL => 'https://api-trestle.corelogic.com/trestle/Media/NYS/Property/PHOTO-jpeg/1073186606/1/MzYxNi8yMzc0LzIw/MjAvNTY0OC8xNzE1OTQ2Mjgx/C5fjZgZtCRbIXdBhL_bTX-Z9Xi_-FCeFsabDdt_r2Ic'
SourceSystemID => 'TRESTLE'
InternetEntireListingDisplayYN => true
OriginatingSystemID => null
MediaKeyNumeric => (int) 2003234096346
OriginatingSystemResourceRecordKey => '58345935'
SyndicateTo => 'Realtorcom'
ListingPermission => 'IDX'
ChangedByMemberKey => null
ImageHeight => null
OriginatingSystemSubName => 'NYS_S'
ListOfficeKey => '1099878'
MediaModificationTimestamp => '2024-05-01T15:24:49.950-00:00'
SourceSystemName => null
ListOfficeMlsId => 'RUSA201'
StandardStatus => 'Pending'
MediaKey => '2003234096346'
ResourceRecordKeyNumeric => (int) 1073186606
ChangedByMemberID => null
ChangedByMemberKeyNumeric => null
ClassName => null
ImageOf => null
MediaCategory => 'Photo'
MediaObjectID => '109A0596.JPG'
SourceSystemMediaKey => '58350880'
MediaHTML => null
PropertySubType => 'SingleFamilyResidence'
PreferredPhotoYN => null
LongDescription => 'Welcome to 103 Fireside Lane in the beautiful Pioneer Farms.'
ListAOR => 'Syracuse'
OriginatingSystemResourceRecordId => null
MediaClassification => 'PHOTO'
X_MediaStream => null
PermissionPrivate => null
},
(int) 1 => object(stdClass) {
OffMarketDate => '2024-05-06'
ResourceRecordKey => '1073186606'
ResourceName => 'Property'
OriginatingSystemMediaKey => '58350881'
PropertyType => 'Residential'
ListAgentKey => '2789813'
ShortDescription => 'Welcome Home!'
OriginatingSystemName => 'NYS'
ImageWidth => null
HumanModifiedYN => false
Permission => null
MediaType => 'jpeg'
PropertySubTypeAdditional => null
ResourceRecordID => 'S1534841'
ModificationTimestamp => '2024-05-01T15:24:49.950-00:00'
ImageSizeDescription => null
MediaStatus => null
Order => (int) 2
MediaURL => 'https://api-trestle.corelogic.com/trestle/Media/NYS/Property/PHOTO-jpeg/1073186606/2/MzYxNi8yMzc0LzIw/MjAvNTY0OC8xNzE1OTQ2Mjgx/jse_fDaaFfva9rIeGmB-AmPXwwC8ER4THmpIzlvl1Ls'
SourceSystemID => 'TRESTLE'
InternetEntireListingDisplayYN => true
OriginatingSystemID => null
MediaKeyNumeric => (int) 2003234096359
OriginatingSystemResourceRecordKey => '58345935'
SyndicateTo => 'Realtorcom'
ListingPermission => 'IDX'
ChangedByMemberKey => null
ImageHeight => null
OriginatingSystemSubName => 'NYS_S'
ListOfficeKey => '1099878'
MediaModificationTimestamp => '2024-05-01T15:24:49.950-00:00'
SourceSystemName => null
ListOfficeMlsId => 'RUSA201'
StandardStatus => 'Pending'
MediaKey => '2003234096359'
ResourceRecordKeyNumeric => (int) 1073186606
ChangedByMemberID => null
ChangedByMemberKeyNumeric => null
ClassName => null
ImageOf => null
MediaCategory => 'Photo'
MediaObjectID => '109A0605.JPG'
SourceSystemMediaKey => '58350881'
MediaHTML => null
PropertySubType => 'SingleFamilyResidence'
PreferredPhotoYN => null
LongDescription => 'Welcome Home!'
ListAOR => 'Syracuse'
OriginatingSystemResourceRecordId => null
MediaClassification => 'PHOTO'
X_MediaStream => null
PermissionPrivate => null
},
(int) 2 => object(stdClass) {
OffMarketDate => '2024-05-06'
ResourceRecordKey => '1073186606'
ResourceName => 'Property'
OriginatingSystemMediaKey => '58350890'
PropertyType => 'Residential'
ListAgentKey => '2789813'
ShortDescription => 'Wonderful slate foyer welcomes you into this amazi'
OriginatingSystemName => 'NYS'
ImageWidth => null
HumanModifiedYN => false
Permission => null
MediaType => 'jpeg'
PropertySubTypeAdditional => null
ResourceRecordID => 'S1534841'
ModificationTimestamp => '2024-05-01T15:24:49.950-00:00'
ImageSizeDescription => null
MediaStatus => null
Order => (int) 3
MediaURL => 'https://api-trestle.corelogic.com/trestle/Media/NYS/Property/PHOTO-jpeg/1073186606/3/MzYxNi8yMzc0LzIw/MjAvNTY0OC8xNzE1OTQ2Mjgx/X04lZ2UQoRbegwxy7Vo8CIeI42Q3DDWqkfEWCUJSCKY'
SourceSystemID => 'TRESTLE'
InternetEntireListingDisplayYN => true
OriginatingSystemID => null
MediaKeyNumeric => (int) 2003234096368
OriginatingSystemResourceRecordKey => '58345935'
SyndicateTo => 'Realtorcom'
ListingPermission => 'IDX'
ChangedByMemberKey => null
ImageHeight => null
OriginatingSystemSubName => 'NYS_S'
ListOfficeKey => '1099878'
MediaModificationTimestamp => '2024-05-01T15:24:49.950-00:00'
SourceSystemName => null
ListOfficeMlsId => 'RUSA201'
StandardStatus => 'Pending'
MediaKey => '2003234096368'
ResourceRecordKeyNumeric => (int) 1073186606
ChangedByMemberID => null
ChangedByMemberKeyNumeric => null
ClassName => null
ImageOf => null
MediaCategory => 'Photo'
MediaObjectID => '109A0677.JPG'
SourceSystemMediaKey => '58350890'
MediaHTML => null
PropertySubType => 'SingleFamilyResidence'
PreferredPhotoYN => null
LongDescription => 'Wonderful slate foyer welcomes you into this amazing home.'
ListAOR => 'Syracuse'
OriginatingSystemResourceRecordId => null
MediaClassification => 'PHOTO'
X_MediaStream => null
PermissionPrivate => null
},
(int) 3 => object(stdClass) {
OffMarketDate => '2024-05-06'
ResourceRecordKey => '1073186606'
ResourceName => 'Property'
OriginatingSystemMediaKey => '58350891'
PropertyType => 'Residential'
ListAgentKey => '2789813'
ShortDescription => 'Freshly painted front living room with baseboard h'
OriginatingSystemName => 'NYS'
ImageWidth => null
HumanModifiedYN => false
Permission => null
MediaType => 'jpeg'
PropertySubTypeAdditional => null
ResourceRecordID => 'S1534841'
ModificationTimestamp => '2024-05-01T15:24:49.950-00:00'
ImageSizeDescription => null
MediaStatus => null
Order => (int) 4
MediaURL => 'https://api-trestle.corelogic.com/trestle/Media/NYS/Property/PHOTO-jpeg/1073186606/4/MzYxNi8yMzc0LzIw/MjAvNTY0OC8xNzE1OTQ2Mjgx/qe2Z9JhThamasrnSGrBPXWcZSY6ThBOMB1sZ4KjX41k'
SourceSystemID => 'TRESTLE'
InternetEntireListingDisplayYN => true
OriginatingSystemID => null
MediaKeyNumeric => (int) 2003234096369
OriginatingSystemResourceRecordKey => '58345935'
SyndicateTo => 'Realtorcom'
ListingPermission => 'IDX'
ChangedByMemberKey => null
ImageHeight => null
OriginatingSystemSubName => 'NYS_S'
ListOfficeKey => '1099878'
MediaModificationTimestamp => '2024-05-01T15:24:49.950-00:00'
SourceSystemName => null
ListOfficeMlsId => 'RUSA201'
StandardStatus => 'Pending'
MediaKey => '2003234096369'
ResourceRecordKeyNumeric => (int) 1073186606
ChangedByMemberID => null
ChangedByMemberKeyNumeric => null
ClassName => null
ImageOf => null
MediaCategory => 'Photo'
MediaObjectID => '109A0688.JPG'
SourceSystemMediaKey => '58350891'
MediaHTML => null
PropertySubType => 'SingleFamilyResidence'
PreferredPhotoYN => null
LongDescription => 'Freshly painted front living room with baseboard hot water heat and air conditioning installed in the ceiling.'
ListAOR => 'Syracuse'
OriginatingSystemResourceRecordId => null
MediaClassification => 'PHOTO'
X_MediaStream => null
PermissionPrivate => null
},
(int) 4 => object(stdClass) {
OffMarketDate => '2024-05-06'
ResourceRecordKey => '1073186606'
ResourceName => 'Property'
OriginatingSystemMediaKey => '58350892'
PropertyType => 'Residential'
ListAgentKey => '2789813'
ShortDescription => 'Formal living room with stairs that lead to all th'
OriginatingSystemName => 'NYS'
ImageWidth => null
HumanModifiedYN => false
Permission => null
MediaType => 'jpeg'
PropertySubTypeAdditional => null
ResourceRecordID => 'S1534841'
ModificationTimestamp => '2024-05-01T15:24:49.950-00:00'
ImageSizeDescription => null
MediaStatus => null
Order => (int) 5
MediaURL => 'https://api-trestle.corelogic.com/trestle/Media/NYS/Property/PHOTO-jpeg/1073186606/5/MzYxNi8yMzc0LzIw/MjAvNTY0OC8xNzE1OTQ2Mjgx/9g6Zvjgxe26rI24VMRU2ecODOCgaIhlCXuO11pYhEmk'
SourceSystemID => 'TRESTLE'
InternetEntireListingDisplayYN => true
OriginatingSystemID => null
MediaKeyNumeric => (int) 2003234096370
OriginatingSystemResourceRecordKey => '58345935'
SyndicateTo => 'Realtorcom'
ListingPermission => 'IDX'
ChangedByMemberKey => null
ImageHeight => null
OriginatingSystemSubName => 'NYS_S'
ListOfficeKey => '1099878'
MediaModificationTimestamp => '2024-05-01T15:24:49.950-00:00'
SourceSystemName => null
ListOfficeMlsId => 'RUSA201'
StandardStatus => 'Pending'
MediaKey => '2003234096370'
ResourceRecordKeyNumeric => (int) 1073186606
ChangedByMemberID => null
ChangedByMemberKeyNumeric => null
ClassName => null
ImageOf => null
MediaCategory => 'Photo'
MediaObjectID => '109A0693.JPG'
SourceSystemMediaKey => '58350892'
MediaHTML => null
PropertySubType => 'SingleFamilyResidence'
PreferredPhotoYN => null
LongDescription => 'Formal living room with stairs that lead to all the bedrooms and full bath.'
ListAOR => 'Syracuse'
OriginatingSystemResourceRecordId => null
MediaClassification => 'PHOTO'
X_MediaStream => null
PermissionPrivate => null
},
(int) 5 => object(stdClass) {
OffMarketDate => '2024-05-06'
ResourceRecordKey => '1073186606'
ResourceName => 'Property'
OriginatingSystemMediaKey => '58350893'
PropertyType => 'Residential'
ListAgentKey => '2789813'
ShortDescription => 'Beautiful front window with overhead lighting. Har'
OriginatingSystemName => 'NYS'
ImageWidth => null
HumanModifiedYN => false
Permission => null
MediaType => 'jpeg'
PropertySubTypeAdditional => null
ResourceRecordID => 'S1534841'
ModificationTimestamp => '2024-05-01T15:24:49.950-00:00'
ImageSizeDescription => null
MediaStatus => null
Order => (int) 6
MediaURL => 'https://api-trestle.corelogic.com/trestle/Media/NYS/Property/PHOTO-jpeg/1073186606/6/MzYxNi8yMzc0LzIw/MjAvNTY0OC8xNzE1OTQ2Mjgx/URd_M8eaFcSEnEv8Apg3FWvvqWl47MuMif0tyfT168Y'
SourceSystemID => 'TRESTLE'
InternetEntireListingDisplayYN => true
OriginatingSystemID => null
MediaKeyNumeric => (int) 2003234096371
OriginatingSystemResourceRecordKey => '58345935'
SyndicateTo => 'Realtorcom'
ListingPermission => 'IDX'
ChangedByMemberKey => null
ImageHeight => null
OriginatingSystemSubName => 'NYS_S'
ListOfficeKey => '1099878'
MediaModificationTimestamp => '2024-05-01T15:24:49.950-00:00'
SourceSystemName => null
ListOfficeMlsId => 'RUSA201'
StandardStatus => 'Pending'
MediaKey => '2003234096371'
ResourceRecordKeyNumeric => (int) 1073186606
ChangedByMemberID => null
ChangedByMemberKeyNumeric => null
ClassName => null
ImageOf => null
MediaCategory => 'Photo'
MediaObjectID => '109A0698.JPG'
SourceSystemMediaKey => '58350893'
MediaHTML => null
PropertySubType => 'SingleFamilyResidence'
PreferredPhotoYN => null
LongDescription => 'Beautiful front window with overhead lighting. Hardwood floors run throughout the second floor and bedrooms.'
ListAOR => 'Syracuse'
OriginatingSystemResourceRecordId => null
MediaClassification => 'PHOTO'
X_MediaStream => null
PermissionPrivate => null
},
(int) 6 => object(stdClass) {
OffMarketDate => '2024-05-06'
ResourceRecordKey => '1073186606'
ResourceName => 'Property'
OriginatingSystemMediaKey => '58350899'
PropertyType => 'Residential'
ListAgentKey => '2789813'
ShortDescription => 'The modern cherry kitchen has been nicely updated'
OriginatingSystemName => 'NYS'
ImageWidth => null
HumanModifiedYN => false
Permission => null
MediaType => 'jpeg'
PropertySubTypeAdditional => null
ResourceRecordID => 'S1534841'
ModificationTimestamp => '2024-05-01T15:24:49.950-00:00'
ImageSizeDescription => null
MediaStatus => null
Order => (int) 7
MediaURL => 'https://api-trestle.corelogic.com/trestle/Media/NYS/Property/PHOTO-jpeg/1073186606/7/MzYxNi8yMzc0LzIw/MjAvNTY0OC8xNzE1OTQ2Mjgx/MQNp5ZoxQABRn4p83LfYLZ8zMev5jhvt5rKZRZJptDU'
SourceSystemID => 'TRESTLE'
InternetEntireListingDisplayYN => true
OriginatingSystemID => null
MediaKeyNumeric => (int) 2003234096377
OriginatingSystemResourceRecordKey => '58345935'
SyndicateTo => 'Realtorcom'
ListingPermission => 'IDX'
ChangedByMemberKey => null
ImageHeight => null
OriginatingSystemSubName => 'NYS_S'
ListOfficeKey => '1099878'
MediaModificationTimestamp => '2024-05-01T15:24:49.950-00:00'
SourceSystemName => null
ListOfficeMlsId => 'RUSA201'
StandardStatus => 'Pending'
MediaKey => '2003234096377'
ResourceRecordKeyNumeric => (int) 1073186606
ChangedByMemberID => null
ChangedByMemberKeyNumeric => null
ClassName => null
ImageOf => null
MediaCategory => 'Photo'
MediaObjectID => '109A0733.JPG'
SourceSystemMediaKey => '58350899'
MediaHTML => null
PropertySubType => 'SingleFamilyResidence'
PreferredPhotoYN => null
LongDescription => 'The modern cherry kitchen has been nicely updated with all stainless steel appliances and solid surface countertops.'
ListAOR => 'Syracuse'
OriginatingSystemResourceRecordId => null
MediaClassification => 'PHOTO'
X_MediaStream => null
PermissionPrivate => null
},
(int) 7 => object(stdClass) {
OffMarketDate => '2024-05-06'
ResourceRecordKey => '1073186606'
ResourceName => 'Property'
OriginatingSystemMediaKey => '58350898'
PropertyType => 'Residential'
ListAgentKey => '2789813'
ShortDescription => 'Stainless steel appliances all stay and lots of cu'
OriginatingSystemName => 'NYS'
ImageWidth => null
HumanModifiedYN => false
Permission => null
MediaType => 'jpeg'
PropertySubTypeAdditional => null
ResourceRecordID => 'S1534841'
ModificationTimestamp => '2024-05-01T15:24:49.950-00:00'
ImageSizeDescription => null
MediaStatus => null
Order => (int) 8
MediaURL => 'https://api-trestle.corelogic.com/trestle/Media/NYS/Property/PHOTO-jpeg/1073186606/8/MzYxNi8yMzc0LzIw/MjAvNTY0OC8xNzE1OTQ2Mjgx/oDIo0vXql37SPSiL-kAqdBEptikzlaly0fDfpUC3cMY'
SourceSystemID => 'TRESTLE'
InternetEntireListingDisplayYN => true
OriginatingSystemID => null
MediaKeyNumeric => (int) 2003234096376
OriginatingSystemResourceRecordKey => '58345935'
SyndicateTo => 'Realtorcom'
ListingPermission => 'IDX'
ChangedByMemberKey => null
ImageHeight => null
OriginatingSystemSubName => 'NYS_S'
ListOfficeKey => '1099878'
MediaModificationTimestamp => '2024-05-01T15:24:49.950-00:00'
SourceSystemName => null
ListOfficeMlsId => 'RUSA201'
StandardStatus => 'Pending'
MediaKey => '2003234096376'
ResourceRecordKeyNumeric => (int) 1073186606
ChangedByMemberID => null
ChangedByMemberKeyNumeric => null
ClassName => null
ImageOf => null
MediaCategory => 'Photo'
MediaObjectID => '109A0728.JPG'
SourceSystemMediaKey => '58350898'
MediaHTML => null
PropertySubType => 'SingleFamilyResidence'
PreferredPhotoYN => null
LongDescription => 'Stainless steel appliances all stay and lots of cupboard space and overhead lighting.'
ListAOR => 'Syracuse'
OriginatingSystemResourceRecordId => null
MediaClassification => 'PHOTO'
X_MediaStream => null
PermissionPrivate => null
},
(int) 8 => object(stdClass) {
OffMarketDate => '2024-05-06'
ResourceRecordKey => '1073186606'
ResourceName => 'Property'
OriginatingSystemMediaKey => '58350897'
PropertyType => 'Residential'
ListAgentKey => '2789813'
ShortDescription => 'If you like to cook on a gas stove, here it is. A'
OriginatingSystemName => 'NYS'
ImageWidth => null
HumanModifiedYN => false
Permission => null
MediaType => 'jpeg'
PropertySubTypeAdditional => null
ResourceRecordID => 'S1534841'
ModificationTimestamp => '2024-05-01T15:24:49.950-00:00'
ImageSizeDescription => null
MediaStatus => null
Order => (int) 9
MediaURL => 'https://api-trestle.corelogic.com/trestle/Media/NYS/Property/PHOTO-jpeg/1073186606/9/MzYxNi8yMzc0LzIw/MjAvNTY0OC8xNzE1OTQ2Mjgx/A6DLBZQBjm8ZtMFG2HD4ZLPXrNOVgxDYmmpGtPoVKrY'
SourceSystemID => 'TRESTLE'
InternetEntireListingDisplayYN => true
OriginatingSystemID => null
MediaKeyNumeric => (int) 2003234096375
OriginatingSystemResourceRecordKey => '58345935'
SyndicateTo => 'Realtorcom'
ListingPermission => 'IDX'
ChangedByMemberKey => null
ImageHeight => null
OriginatingSystemSubName => 'NYS_S'
ListOfficeKey => '1099878'
MediaModificationTimestamp => '2024-05-01T15:24:49.950-00:00'
SourceSystemName => null
ListOfficeMlsId => 'RUSA201'
StandardStatus => 'Pending'
MediaKey => '2003234096375'
ResourceRecordKeyNumeric => (int) 1073186606
ChangedByMemberID => null
ChangedByMemberKeyNumeric => null
ClassName => null
ImageOf => null
MediaCategory => 'Photo'
MediaObjectID => '109A0722.JPG'
SourceSystemMediaKey => '58350897'
MediaHTML => null
PropertySubType => 'SingleFamilyResidence'
PreferredPhotoYN => null
LongDescription => 'If you like to cook on a gas stove, here it is. A beautiful backsplash and all upgraded electrical outlets.'
ListAOR => 'Syracuse'
OriginatingSystemResourceRecordId => null
MediaClassification => 'PHOTO'
X_MediaStream => null
PermissionPrivate => null
},
(int) 9 => object(stdClass) {
OffMarketDate => '2024-05-06'
ResourceRecordKey => '1073186606'
ResourceName => 'Property'
OriginatingSystemMediaKey => '58350894'
PropertyType => 'Residential'
ListAgentKey => '2789813'
ShortDescription => 'Kitchen is open to the dining area that has a ston'
OriginatingSystemName => 'NYS'
ImageWidth => null
HumanModifiedYN => false
Permission => null
MediaType => 'jpeg'
PropertySubTypeAdditional => null
ResourceRecordID => 'S1534841'
ModificationTimestamp => '2024-05-01T15:24:49.950-00:00'
ImageSizeDescription => null
MediaStatus => null
Order => (int) 10
MediaURL => 'https://api-trestle.corelogic.com/trestle/Media/NYS/Property/PHOTO-jpeg/1073186606/10/MzYxNi8yMzc0LzIw/MjAvNTY0OC8xNzE1OTQ2Mjgx/nYOvQOCg2Dy6WvAqV7zsD8Ug9JK-mgiaG38ilA8tucU'
SourceSystemID => 'TRESTLE'
InternetEntireListingDisplayYN => true
OriginatingSystemID => null
MediaKeyNumeric => (int) 2003234096372
OriginatingSystemResourceRecordKey => '58345935'
SyndicateTo => 'Realtorcom'
ListingPermission => 'IDX'
ChangedByMemberKey => null
ImageHeight => null
OriginatingSystemSubName => 'NYS_S'
ListOfficeKey => '1099878'
MediaModificationTimestamp => '2024-05-01T15:24:49.950-00:00'
SourceSystemName => null
ListOfficeMlsId => 'RUSA201'
StandardStatus => 'Pending'
MediaKey => '2003234096372'
ResourceRecordKeyNumeric => (int) 1073186606
ChangedByMemberID => null
ChangedByMemberKeyNumeric => null
ClassName => null
ImageOf => null
MediaCategory => 'Photo'
MediaObjectID => '109A0707.JPG'
SourceSystemMediaKey => '58350894'
MediaHTML => null
PropertySubType => 'SingleFamilyResidence'
PreferredPhotoYN => null
LongDescription => 'Kitchen is open to the dining area that has a stone wood burning firplace.'
ListAOR => 'Syracuse'
OriginatingSystemResourceRecordId => null
MediaClassification => 'PHOTO'
X_MediaStream => null
PermissionPrivate => null
},
(int) 10 => object(stdClass) {
OffMarketDate => '2024-05-06'
ResourceRecordKey => '1073186606'
ResourceName => 'Property'
OriginatingSystemMediaKey => '58350896'
PropertyType => 'Residential'
ListAgentKey => '2789813'
ShortDescription => 'You will be so impressed with the size of the dini'
OriginatingSystemName => 'NYS'
ImageWidth => null
HumanModifiedYN => false
Permission => null
MediaType => 'jpeg'
PropertySubTypeAdditional => null
ResourceRecordID => 'S1534841'
ModificationTimestamp => '2024-05-01T15:24:49.950-00:00'
ImageSizeDescription => null
MediaStatus => null
Order => (int) 11
MediaURL => 'https://api-trestle.corelogic.com/trestle/Media/NYS/Property/PHOTO-jpeg/1073186606/11/MzYxNi8yMzc0LzIw/MjAvNTY0OC8xNzE1OTQ2Mjgx/LHGbxP4jxmugFjOZP8kdAi_IePMmnPKJULC69EN185o'
SourceSystemID => 'TRESTLE'
InternetEntireListingDisplayYN => true
OriginatingSystemID => null
MediaKeyNumeric => (int) 2003234096374
OriginatingSystemResourceRecordKey => '58345935'
SyndicateTo => 'Realtorcom'
ListingPermission => 'IDX'
ChangedByMemberKey => null
ImageHeight => null
OriginatingSystemSubName => 'NYS_S'
ListOfficeKey => '1099878'
MediaModificationTimestamp => '2024-05-01T15:24:49.950-00:00'
SourceSystemName => null
ListOfficeMlsId => 'RUSA201'
StandardStatus => 'Pending'
MediaKey => '2003234096374'
ResourceRecordKeyNumeric => (int) 1073186606
ChangedByMemberID => null
ChangedByMemberKeyNumeric => null
ClassName => null
ImageOf => null
MediaCategory => 'Photo'
MediaObjectID => '109A0717.JPG'
SourceSystemMediaKey => '58350896'
MediaHTML => null
PropertySubType => 'SingleFamilyResidence'
PreferredPhotoYN => null
LongDescription => 'You will be so impressed with the size of the dining area and space. There is so much charm and character to the room.'
ListAOR => 'Syracuse'
OriginatingSystemResourceRecordId => null
MediaClassification => 'PHOTO'
X_MediaStream => null
PermissionPrivate => null
},
(int) 11 => object(stdClass) {
OffMarketDate => '2024-05-06'
ResourceRecordKey => '1073186606'
ResourceName => 'Property'
OriginatingSystemMediaKey => '58350900'
PropertyType => 'Residential'
ListAgentKey => '2789813'
ShortDescription => 'Sliders lead you to the side patio paver.'
OriginatingSystemName => 'NYS'
ImageWidth => null
HumanModifiedYN => false
Permission => null
MediaType => 'jpeg'
PropertySubTypeAdditional => null
ResourceRecordID => 'S1534841'
ModificationTimestamp => '2024-05-01T15:24:49.950-00:00'
ImageSizeDescription => null
MediaStatus => null
Order => (int) 12
MediaURL => 'https://api-trestle.corelogic.com/trestle/Media/NYS/Property/PHOTO-jpeg/1073186606/12/MzYxNi8yMzc0LzIw/MjAvNTY0OC8xNzE1OTQ2Mjgx/sgS-zX9gzUFSe7thh1GBR7f9uAlVkBZ0ipgyoBuWf_E'
SourceSystemID => 'TRESTLE'
InternetEntireListingDisplayYN => true
OriginatingSystemID => null
MediaKeyNumeric => (int) 2003234096378
OriginatingSystemResourceRecordKey => '58345935'
SyndicateTo => 'Realtorcom'
ListingPermission => 'IDX'
ChangedByMemberKey => null
ImageHeight => null
OriginatingSystemSubName => 'NYS_S'
ListOfficeKey => '1099878'
MediaModificationTimestamp => '2024-05-01T15:24:49.950-00:00'
SourceSystemName => null
ListOfficeMlsId => 'RUSA201'
StandardStatus => 'Pending'
MediaKey => '2003234096378'
ResourceRecordKeyNumeric => (int) 1073186606
ChangedByMemberID => null
ChangedByMemberKeyNumeric => null
ClassName => null
ImageOf => null
MediaCategory => 'Photo'
MediaObjectID => '109A0752.JPG'
SourceSystemMediaKey => '58350900'
MediaHTML => null
PropertySubType => 'SingleFamilyResidence'
PreferredPhotoYN => null
LongDescription => 'Sliders lead you to the side patio paver.'
ListAOR => 'Syracuse'
OriginatingSystemResourceRecordId => null
MediaClassification => 'PHOTO'
X_MediaStream => null
PermissionPrivate => null
},
(int) 12 => object(stdClass) {
OffMarketDate => '2024-05-06'
ResourceRecordKey => '1073186606'
ResourceName => 'Property'
OriginatingSystemMediaKey => '58350895'
PropertyType => 'Residential'
ListAgentKey => '2789813'
ShortDescription => 'If you are needing an office, den or another bedro'
OriginatingSystemName => 'NYS'
ImageWidth => null
HumanModifiedYN => false
Permission => null
MediaType => 'jpeg'
PropertySubTypeAdditional => null
ResourceRecordID => 'S1534841'
ModificationTimestamp => '2024-05-01T15:24:49.950-00:00'
ImageSizeDescription => null
MediaStatus => null
Order => (int) 13
MediaURL => 'https://api-trestle.corelogic.com/trestle/Media/NYS/Property/PHOTO-jpeg/1073186606/13/MzYxNi8yMzc0LzIw/MjAvNTY0OC8xNzE1OTQ2Mjgx/eg4Rb3XUz_C85Tr3Ito3_CPlgYtkpfu3kNPl5Y75eKA'
SourceSystemID => 'TRESTLE'
InternetEntireListingDisplayYN => true
OriginatingSystemID => null
MediaKeyNumeric => (int) 2003234096373
OriginatingSystemResourceRecordKey => '58345935'
SyndicateTo => 'Realtorcom'
ListingPermission => 'IDX'
ChangedByMemberKey => null
ImageHeight => null
OriginatingSystemSubName => 'NYS_S'
ListOfficeKey => '1099878'
MediaModificationTimestamp => '2024-05-01T15:24:49.950-00:00'
SourceSystemName => null
ListOfficeMlsId => 'RUSA201'
StandardStatus => 'Pending'
MediaKey => '2003234096373'
ResourceRecordKeyNumeric => (int) 1073186606
ChangedByMemberID => null
ChangedByMemberKeyNumeric => null
ClassName => null
ImageOf => null
MediaCategory => 'Photo'
MediaObjectID => '109A0712.JPG'
SourceSystemMediaKey => '58350895'
MediaHTML => null
PropertySubType => 'SingleFamilyResidence'
PreferredPhotoYN => null
LongDescription => 'If you are needing an office, den or another bedroom, this doorway leads you to it. A nice space away from the living space.'
ListAOR => 'Syracuse'
OriginatingSystemResourceRecordId => null
MediaClassification => 'PHOTO'
X_MediaStream => null
PermissionPrivate => null
},
(int) 13 => object(stdClass) {
OffMarketDate => '2024-05-06'
ResourceRecordKey => '1073186606'
ResourceName => 'Property'
OriginatingSystemMediaKey => '58350901'
PropertyType => 'Residential'
ListAgentKey => '2789813'
ShortDescription => 'Office off of the den. Could be a perfect bedroom'
OriginatingSystemName => 'NYS'
ImageWidth => null
HumanModifiedYN => false
Permission => null
MediaType => 'jpeg'
PropertySubTypeAdditional => null
ResourceRecordID => 'S1534841'
ModificationTimestamp => '2024-05-01T15:24:49.950-00:00'
ImageSizeDescription => null
MediaStatus => null
Order => (int) 14
MediaURL => 'https://api-trestle.corelogic.com/trestle/Media/NYS/Property/PHOTO-jpeg/1073186606/14/MzYxNi8yMzc0LzIw/MjAvNTY0OC8xNzE1OTQ2Mjgx/82sqkQCcxnJfQRB_8nUY7ilERr1sYOqKY9kc1yMqNGA'
SourceSystemID => 'TRESTLE'
InternetEntireListingDisplayYN => true
OriginatingSystemID => null
MediaKeyNumeric => (int) 2003234096379
OriginatingSystemResourceRecordKey => '58345935'
SyndicateTo => 'Realtorcom'
ListingPermission => 'IDX'
ChangedByMemberKey => null
ImageHeight => null
OriginatingSystemSubName => 'NYS_S'
ListOfficeKey => '1099878'
MediaModificationTimestamp => '2024-05-01T15:24:49.950-00:00'
SourceSystemName => null
ListOfficeMlsId => 'RUSA201'
StandardStatus => 'Pending'
MediaKey => '2003234096379'
ResourceRecordKeyNumeric => (int) 1073186606
ChangedByMemberID => null
ChangedByMemberKeyNumeric => null
ClassName => null
ImageOf => null
MediaCategory => 'Photo'
MediaObjectID => '109A0757.JPG'
SourceSystemMediaKey => '58350901'
MediaHTML => null
PropertySubType => 'SingleFamilyResidence'
PreferredPhotoYN => null
LongDescription => 'Office off of the den. Could be a perfect bedroom also.'
ListAOR => 'Syracuse'
OriginatingSystemResourceRecordId => null
MediaClassification => 'PHOTO'
X_MediaStream => null
PermissionPrivate => null
},
(int) 14 => object(stdClass) {
OffMarketDate => '2024-05-06'
ResourceRecordKey => '1073186606'
ResourceName => 'Property'
OriginatingSystemMediaKey => '58350902'
PropertyType => 'Residential'
ListAgentKey => '2789813'
ShortDescription => 'Office!'
OriginatingSystemName => 'NYS'
ImageWidth => null
HumanModifiedYN => false
Permission => null
MediaType => 'jpeg'
PropertySubTypeAdditional => null
ResourceRecordID => 'S1534841'
ModificationTimestamp => '2024-05-01T15:24:49.950-00:00'
ImageSizeDescription => null
MediaStatus => null
Order => (int) 15
MediaURL => 'https://api-trestle.corelogic.com/trestle/Media/NYS/Property/PHOTO-jpeg/1073186606/15/MzYxNi8yMzc0LzIw/MjAvNTY0OC8xNzE1OTQ2Mjgx/Zzt-rAmWw94zRp5TJd3QmzWhuwpdtZJqY5acLmc20jM'
SourceSystemID => 'TRESTLE'
InternetEntireListingDisplayYN => true
OriginatingSystemID => null
MediaKeyNumeric => (int) 2003234096380
OriginatingSystemResourceRecordKey => '58345935'
SyndicateTo => 'Realtorcom'
ListingPermission => 'IDX'
ChangedByMemberKey => null
ImageHeight => null
OriginatingSystemSubName => 'NYS_S'
ListOfficeKey => '1099878'
MediaModificationTimestamp => '2024-05-01T15:24:49.950-00:00'
SourceSystemName => null
ListOfficeMlsId => 'RUSA201'
StandardStatus => 'Pending'
MediaKey => '2003234096380'
ResourceRecordKeyNumeric => (int) 1073186606
ChangedByMemberID => null
ChangedByMemberKeyNumeric => null
ClassName => null
ImageOf => null
MediaCategory => 'Photo'
MediaObjectID => '109A0762.JPG'
SourceSystemMediaKey => '58350902'
MediaHTML => null
PropertySubType => 'SingleFamilyResidence'
PreferredPhotoYN => null
LongDescription => 'Office!'
ListAOR => 'Syracuse'
OriginatingSystemResourceRecordId => null
MediaClassification => 'PHOTO'
X_MediaStream => null
PermissionPrivate => null
},
(int) 15 => object(stdClass) {
OffMarketDate => '2024-05-06'
ResourceRecordKey => '1073186606'
ResourceName => 'Property'
OriginatingSystemMediaKey => '58350904'
PropertyType => 'Residential'
ListAgentKey => '2789813'
ShortDescription => 'Dining area!'
OriginatingSystemName => 'NYS'
ImageWidth => null
HumanModifiedYN => false
Permission => null
MediaType => 'jpeg'
PropertySubTypeAdditional => null
ResourceRecordID => 'S1534841'
ModificationTimestamp => '2024-05-01T15:24:49.950-00:00'
ImageSizeDescription => null
MediaStatus => null
Order => (int) 16
MediaURL => 'https://api-trestle.corelogic.com/trestle/Media/NYS/Property/PHOTO-jpeg/1073186606/16/MzYxNi8yMzc0LzIw/MjAvNTY0OC8xNzE1OTQ2Mjgx/KBD7hj2-AnZ1MoUgNRkynvk68XLkxQmTTtQMz8Pc4RE'
SourceSystemID => 'TRESTLE'
InternetEntireListingDisplayYN => true
OriginatingSystemID => null
MediaKeyNumeric => (int) 2003234096382
OriginatingSystemResourceRecordKey => '58345935'
SyndicateTo => 'Realtorcom'
ListingPermission => 'IDX'
ChangedByMemberKey => null
ImageHeight => null
OriginatingSystemSubName => 'NYS_S'
ListOfficeKey => '1099878'
MediaModificationTimestamp => '2024-05-01T15:24:49.950-00:00'
SourceSystemName => null
ListOfficeMlsId => 'RUSA201'
StandardStatus => 'Pending'
MediaKey => '2003234096382'
ResourceRecordKeyNumeric => (int) 1073186606
ChangedByMemberID => null
ChangedByMemberKeyNumeric => null
ClassName => null
ImageOf => null
MediaCategory => 'Photo'
MediaObjectID => '109A0778.JPG'
SourceSystemMediaKey => '58350904'
MediaHTML => null
PropertySubType => 'SingleFamilyResidence'
PreferredPhotoYN => null
LongDescription => 'Dining area!'
ListAOR => 'Syracuse'
OriginatingSystemResourceRecordId => null
MediaClassification => 'PHOTO'
X_MediaStream => null
PermissionPrivate => null
},
(int) 16 => object(stdClass) {
OffMarketDate => '2024-05-06'
ResourceRecordKey => '1073186606'
ResourceName => 'Property'
OriginatingSystemMediaKey => '58350905'
PropertyType => 'Residential'
ListAgentKey => '2789813'
ShortDescription => 'Stone fireplace with end windows that bring in so'
OriginatingSystemName => 'NYS'
ImageWidth => null
HumanModifiedYN => false
Permission => null
MediaType => 'jpeg'
PropertySubTypeAdditional => null
ResourceRecordID => 'S1534841'
ModificationTimestamp => '2024-05-01T15:24:49.950-00:00'
ImageSizeDescription => null
MediaStatus => null
Order => (int) 17
MediaURL => 'https://api-trestle.corelogic.com/trestle/Media/NYS/Property/PHOTO-jpeg/1073186606/17/MzYxNi8yMzc0LzIw/MjAvNTY0OC8xNzE1OTQ2Mjgx/fDzzocojv7Lr9osmr9jG8QYKgHmRtRKjw3-JbFWUhCs'
SourceSystemID => 'TRESTLE'
InternetEntireListingDisplayYN => true
OriginatingSystemID => null
MediaKeyNumeric => (int) 2003234096383
OriginatingSystemResourceRecordKey => '58345935'
SyndicateTo => 'Realtorcom'
ListingPermission => 'IDX'
ChangedByMemberKey => null
ImageHeight => null
OriginatingSystemSubName => 'NYS_S'
ListOfficeKey => '1099878'
MediaModificationTimestamp => '2024-05-01T15:24:49.950-00:00'
SourceSystemName => null
ListOfficeMlsId => 'RUSA201'
StandardStatus => 'Pending'
MediaKey => '2003234096383'
ResourceRecordKeyNumeric => (int) 1073186606
ChangedByMemberID => null
ChangedByMemberKeyNumeric => null
ClassName => null
ImageOf => null
MediaCategory => 'Photo'
MediaObjectID => '109A0783.JPG'
SourceSystemMediaKey => '58350905'
MediaHTML => null
PropertySubType => 'SingleFamilyResidence'
PreferredPhotoYN => null
LongDescription => 'Stone fireplace with end windows that bring in so much light to this room. Overhead air conditioning to keep the room cool.'
ListAOR => 'Syracuse'
OriginatingSystemResourceRecordId => null
MediaClassification => 'PHOTO'
X_MediaStream => null
PermissionPrivate => null
},
(int) 17 => object(stdClass) {
OffMarketDate => '2024-05-06'
ResourceRecordKey => '1073186606'
ResourceName => 'Property'
OriginatingSystemMediaKey => '58352970'
PropertyType => 'Residential'
ListAgentKey => '2789813'
ShortDescription => 'A beautiful space overlooking the great room.'
OriginatingSystemName => 'NYS'
ImageWidth => null
HumanModifiedYN => false
Permission => null
MediaType => 'jpeg'
PropertySubTypeAdditional => null
ResourceRecordID => 'S1534841'
ModificationTimestamp => '2024-05-01T15:24:49.950-00:00'
ImageSizeDescription => null
MediaStatus => null
Order => (int) 18
MediaURL => 'https://api-trestle.corelogic.com/trestle/Media/NYS/Property/PHOTO-jpeg/1073186606/18/MzYxNi8yMzc0LzIw/MjAvNTY0OC8xNzE1OTQ2Mjgx/a95eiBQbM0-t9m41hsZwXM85e5y7ttWxpTbBwsk-Dv8'
SourceSystemID => 'TRESTLE'
InternetEntireListingDisplayYN => true
OriginatingSystemID => null
MediaKeyNumeric => (int) 2003234248910
OriginatingSystemResourceRecordKey => '58345935'
SyndicateTo => 'Realtorcom'
ListingPermission => 'IDX'
ChangedByMemberKey => null
ImageHeight => null
OriginatingSystemSubName => 'NYS_S'
ListOfficeKey => '1099878'
MediaModificationTimestamp => '2024-05-01T15:24:49.950-00:00'
SourceSystemName => null
ListOfficeMlsId => 'RUSA201'
StandardStatus => 'Pending'
MediaKey => '2003234248910'
ResourceRecordKeyNumeric => (int) 1073186606
ChangedByMemberID => null
ChangedByMemberKeyNumeric => null
ClassName => null
ImageOf => null
MediaCategory => 'Photo'
MediaObjectID => '109A0773.JPG'
SourceSystemMediaKey => '58352970'
MediaHTML => null
PropertySubType => 'SingleFamilyResidence'
PreferredPhotoYN => null
LongDescription => 'A beautiful space overlooking the great room.'
ListAOR => 'Syracuse'
OriginatingSystemResourceRecordId => null
MediaClassification => 'PHOTO'
X_MediaStream => null
PermissionPrivate => null
},
(int) 18 => object(stdClass) {
OffMarketDate => '2024-05-06'
ResourceRecordKey => '1073186606'
ResourceName => 'Property'
OriginatingSystemMediaKey => '58350903'
PropertyType => 'Residential'
ListAgentKey => '2789813'
ShortDescription => 'Dining area with stairway to great room. The floor'
OriginatingSystemName => 'NYS'
ImageWidth => null
HumanModifiedYN => false
Permission => null
MediaType => 'jpeg'
PropertySubTypeAdditional => null
ResourceRecordID => 'S1534841'
ModificationTimestamp => '2024-05-01T15:24:49.950-00:00'
ImageSizeDescription => null
MediaStatus => null
Order => (int) 19
MediaURL => 'https://api-trestle.corelogic.com/trestle/Media/NYS/Property/PHOTO-jpeg/1073186606/19/MzYxNi8yMzc0LzIw/MjAvNTY0OC8xNzE1OTQ2Mjgx/cXZ7MJpSRW_dfh4nmcfChcDfkTd7ztncVx-QL6oWhQo'
SourceSystemID => 'TRESTLE'
InternetEntireListingDisplayYN => true
OriginatingSystemID => null
MediaKeyNumeric => (int) 2003234096381
OriginatingSystemResourceRecordKey => '58345935'
SyndicateTo => 'Realtorcom'
ListingPermission => 'IDX'
ChangedByMemberKey => null
ImageHeight => null
OriginatingSystemSubName => 'NYS_S'
ListOfficeKey => '1099878'
MediaModificationTimestamp => '2024-05-01T15:24:49.950-00:00'
SourceSystemName => null
ListOfficeMlsId => 'RUSA201'
StandardStatus => 'Pending'
MediaKey => '2003234096381'
ResourceRecordKeyNumeric => (int) 1073186606
ChangedByMemberID => null
ChangedByMemberKeyNumeric => null
ClassName => null
ImageOf => null
MediaCategory => 'Photo'
MediaObjectID => '109A0767.JPG'
SourceSystemMediaKey => '58350903'
MediaHTML => null
PropertySubType => 'SingleFamilyResidence'
PreferredPhotoYN => null
LongDescription => 'Dining area with stairway to great room. The flooring has been recently installed.'
ListAOR => 'Syracuse'
OriginatingSystemResourceRecordId => null
MediaClassification => 'PHOTO'
X_MediaStream => null
PermissionPrivate => null
},
(int) 19 => object(stdClass) {
OffMarketDate => '2024-05-06'
ResourceRecordKey => '1073186606'
ResourceName => 'Property'
OriginatingSystemMediaKey => '58352973'
PropertyType => 'Residential'
ListAgentKey => '2789813'
ShortDescription => 'The great room makes this home. This space has new'
OriginatingSystemName => 'NYS'
ImageWidth => null
HumanModifiedYN => false
Permission => null
MediaType => 'jpeg'
PropertySubTypeAdditional => null
ResourceRecordID => 'S1534841'
ModificationTimestamp => '2024-05-01T15:24:49.950-00:00'
ImageSizeDescription => null
MediaStatus => null
Order => (int) 20
MediaURL => 'https://api-trestle.corelogic.com/trestle/Media/NYS/Property/PHOTO-jpeg/1073186606/20/MzYxNi8yMzc0LzIw/MjAvNTY0OC8xNzE1OTQ2Mjgx/-eg2mFILopYDZazVcIp8BO8tAnPBettmyBB7CVsLe24'
SourceSystemID => 'TRESTLE'
InternetEntireListingDisplayYN => true
OriginatingSystemID => null
MediaKeyNumeric => (int) 2003234250004
OriginatingSystemResourceRecordKey => '58345935'
SyndicateTo => 'Realtorcom'
ListingPermission => 'IDX'
ChangedByMemberKey => null
ImageHeight => null
OriginatingSystemSubName => 'NYS_S'
ListOfficeKey => '1099878'
MediaModificationTimestamp => '2024-05-01T15:24:49.950-00:00'
SourceSystemName => null
ListOfficeMlsId => 'RUSA201'
StandardStatus => 'Pending'
MediaKey => '2003234250004'
ResourceRecordKeyNumeric => (int) 1073186606
ChangedByMemberID => null
ChangedByMemberKeyNumeric => null
ClassName => null
ImageOf => null
MediaCategory => 'Photo'
MediaObjectID => '109A0802.JPG'
SourceSystemMediaKey => '58352973'
MediaHTML => null
PropertySubType => 'SingleFamilyResidence'
PreferredPhotoYN => null
LongDescription => 'The great room makes this home. This space has new carpet and all freshly painted.'
ListAOR => 'Syracuse'
OriginatingSystemResourceRecordId => null
MediaClassification => 'PHOTO'
X_MediaStream => null
PermissionPrivate => null
},
(int) 20 => object(stdClass) {
OffMarketDate => '2024-05-06'
ResourceRecordKey => '1073186606'
ResourceName => 'Property'
OriginatingSystemMediaKey => '58350910'
PropertyType => 'Residential'
ListAgentKey => '2789813'
ShortDescription => 'Great room with wooden beams give so much characte'
OriginatingSystemName => 'NYS'
ImageWidth => null
HumanModifiedYN => false
Permission => null
MediaType => 'jpeg'
PropertySubTypeAdditional => null
ResourceRecordID => 'S1534841'
ModificationTimestamp => '2024-05-01T15:24:49.950-00:00'
ImageSizeDescription => null
MediaStatus => null
Order => (int) 21
MediaURL => 'https://api-trestle.corelogic.com/trestle/Media/NYS/Property/PHOTO-jpeg/1073186606/21/MzYxNi8yMzc0LzIw/MjAvNTY0OC8xNzE1OTQ2Mjgx/el1Nah8C3bQhuMSUw-YymGIJHoAkawwt6l6WktsUS7c'
SourceSystemID => 'TRESTLE'
InternetEntireListingDisplayYN => true
OriginatingSystemID => null
MediaKeyNumeric => (int) 2003234097860
OriginatingSystemResourceRecordKey => '58345935'
SyndicateTo => 'Realtorcom'
ListingPermission => 'IDX'
ChangedByMemberKey => null
ImageHeight => null
OriginatingSystemSubName => 'NYS_S'
ListOfficeKey => '1099878'
MediaModificationTimestamp => '2024-05-01T15:24:49.950-00:00'
SourceSystemName => null
ListOfficeMlsId => 'RUSA201'
StandardStatus => 'Pending'
MediaKey => '2003234097860'
ResourceRecordKeyNumeric => (int) 1073186606
ChangedByMemberID => null
ChangedByMemberKeyNumeric => null
ClassName => null
ImageOf => null
MediaCategory => 'Photo'
MediaObjectID => '109A0807.JPG'
SourceSystemMediaKey => '58350910'
MediaHTML => null
PropertySubType => 'SingleFamilyResidence'
PreferredPhotoYN => null
LongDescription => 'Great room with wooden beams give so much character and charm. Wooden dry bar with built ins makes this space perfect for entertaining.'
ListAOR => 'Syracuse'
OriginatingSystemResourceRecordId => null
MediaClassification => 'PHOTO'
X_MediaStream => null
PermissionPrivate => null
},
(int) 21 => object(stdClass) {
OffMarketDate => '2024-05-06'
ResourceRecordKey => '1073186606'
ResourceName => 'Property'
OriginatingSystemMediaKey => '58350907'
PropertyType => 'Residential'
ListAgentKey => '2789813'
ShortDescription => 'The gas stone fireplace will warm up this room. Ma'
OriginatingSystemName => 'NYS'
ImageWidth => null
HumanModifiedYN => false
Permission => null
MediaType => 'jpeg'
PropertySubTypeAdditional => null
ResourceRecordID => 'S1534841'
ModificationTimestamp => '2024-05-01T15:24:49.950-00:00'
ImageSizeDescription => null
MediaStatus => null
Order => (int) 22
MediaURL => 'https://api-trestle.corelogic.com/trestle/Media/NYS/Property/PHOTO-jpeg/1073186606/22/MzYxNi8yMzc0LzIw/MjAvNTY0OC8xNzE1OTQ2Mjgx/wfOx25MoB3W-VG6NrkOTKd6Q9ur5EY6g5hAlxU9Wt1Q'
SourceSystemID => 'TRESTLE'
InternetEntireListingDisplayYN => true
OriginatingSystemID => null
MediaKeyNumeric => (int) 2003234096385
OriginatingSystemResourceRecordKey => '58345935'
SyndicateTo => 'Realtorcom'
ListingPermission => 'IDX'
ChangedByMemberKey => null
ImageHeight => null
OriginatingSystemSubName => 'NYS_S'
ListOfficeKey => '1099878'
MediaModificationTimestamp => '2024-05-01T15:24:49.950-00:00'
SourceSystemName => null
ListOfficeMlsId => 'RUSA201'
StandardStatus => 'Pending'
MediaKey => '2003234096385'
ResourceRecordKeyNumeric => (int) 1073186606
ChangedByMemberID => null
ChangedByMemberKeyNumeric => null
ClassName => null
ImageOf => null
MediaCategory => 'Photo'
MediaObjectID => '109A0792.JPG'
SourceSystemMediaKey => '58350907'
MediaHTML => null
PropertySubType => 'SingleFamilyResidence'
PreferredPhotoYN => null
LongDescription => 'The gas stone fireplace will warm up this room. Makes this cozy and warm.'
ListAOR => 'Syracuse'
OriginatingSystemResourceRecordId => null
MediaClassification => 'PHOTO'
X_MediaStream => null
PermissionPrivate => null
},
(int) 22 => object(stdClass) {
OffMarketDate => '2024-05-06'
ResourceRecordKey => '1073186606'
ResourceName => 'Property'
OriginatingSystemMediaKey => '58350908'
PropertyType => 'Residential'
ListAgentKey => '2789813'
ShortDescription => 'Looking to hide those kids toys, animal toys, blan'
OriginatingSystemName => 'NYS'
ImageWidth => null
HumanModifiedYN => false
Permission => null
MediaType => 'jpeg'
PropertySubTypeAdditional => null
ResourceRecordID => 'S1534841'
ModificationTimestamp => '2024-05-01T15:24:49.950-00:00'
ImageSizeDescription => null
MediaStatus => null
Order => (int) 23
MediaURL => 'https://api-trestle.corelogic.com/trestle/Media/NYS/Property/PHOTO-jpeg/1073186606/23/MzYxNi8yMzc0LzIw/MjAvNTY0OC8xNzE1OTQ2Mjgx/VJMZxd_yQM-1bYtya20M-HqfErjyRORknVH8Pb7MqL8'
SourceSystemID => 'TRESTLE'
InternetEntireListingDisplayYN => true
OriginatingSystemID => null
MediaKeyNumeric => (int) 2003234096386
OriginatingSystemResourceRecordKey => '58345935'
SyndicateTo => 'Realtorcom'
ListingPermission => 'IDX'
ChangedByMemberKey => null
ImageHeight => null
OriginatingSystemSubName => 'NYS_S'
ListOfficeKey => '1099878'
MediaModificationTimestamp => '2024-05-01T15:24:49.950-00:00'
SourceSystemName => null
ListOfficeMlsId => 'RUSA201'
StandardStatus => 'Pending'
MediaKey => '2003234096386'
ResourceRecordKeyNumeric => (int) 1073186606
ChangedByMemberID => null
ChangedByMemberKeyNumeric => null
ClassName => null
ImageOf => null
MediaCategory => 'Photo'
MediaObjectID => '109A0797.JPG'
SourceSystemMediaKey => '58350908'
MediaHTML => null
PropertySubType => 'SingleFamilyResidence'
PreferredPhotoYN => null
LongDescription => 'Looking to hide those kids toys, animal toys, blankets or tv equipment, the built ins are a perfect place for that.'
ListAOR => 'Syracuse'
OriginatingSystemResourceRecordId => null
MediaClassification => 'PHOTO'
X_MediaStream => null
PermissionPrivate => null
},
(int) 23 => object(stdClass) {
OffMarketDate => '2024-05-06'
ResourceRecordKey => '1073186606'
ResourceName => 'Property'
OriginatingSystemMediaKey => '58350909'
PropertyType => 'Residential'
ListAgentKey => '2789813'
ShortDescription => 'The seller has installed ceiling fans to keep the'
OriginatingSystemName => 'NYS'
ImageWidth => null
HumanModifiedYN => false
Permission => null
MediaType => 'jpeg'
PropertySubTypeAdditional => null
ResourceRecordID => 'S1534841'
ModificationTimestamp => '2024-05-01T15:24:49.950-00:00'
ImageSizeDescription => null
MediaStatus => null
Order => (int) 24
MediaURL => 'https://api-trestle.corelogic.com/trestle/Media/NYS/Property/PHOTO-jpeg/1073186606/24/MzYxNi8yMzc0LzIw/MjAvNTY0OC8xNzE1OTQ2Mjgx/JgnwCatKxYZsO8PuRn6J2on0pgKwFNzPvsuyHEALI04'
SourceSystemID => 'TRESTLE'
InternetEntireListingDisplayYN => true
OriginatingSystemID => null
MediaKeyNumeric => (int) 2003234097859
OriginatingSystemResourceRecordKey => '58345935'
SyndicateTo => 'Realtorcom'
ListingPermission => 'IDX'
ChangedByMemberKey => null
ImageHeight => null
OriginatingSystemSubName => 'NYS_S'
ListOfficeKey => '1099878'
MediaModificationTimestamp => '2024-05-01T15:24:49.950-00:00'
SourceSystemName => null
ListOfficeMlsId => 'RUSA201'
StandardStatus => 'Pending'
MediaKey => '2003234097859'
ResourceRecordKeyNumeric => (int) 1073186606
ChangedByMemberID => null
ChangedByMemberKeyNumeric => null
ClassName => null
ImageOf => null
MediaCategory => 'Photo'
MediaObjectID => '109A0802.JPG'
SourceSystemMediaKey => '58350909'
MediaHTML => null
PropertySubType => 'SingleFamilyResidence'
PreferredPhotoYN => null
LongDescription => 'The seller has installed ceiling fans to keep the room cool in the summer and warm in the winter.'
ListAOR => 'Syracuse'
OriginatingSystemResourceRecordId => null
MediaClassification => 'PHOTO'
X_MediaStream => null
PermissionPrivate => null
},
(int) 24 => object(stdClass) {
OffMarketDate => '2024-05-06'
ResourceRecordKey => '1073186606'
ResourceName => 'Property'
OriginatingSystemMediaKey => '58350911'
PropertyType => 'Residential'
ListAgentKey => '2789813'
ShortDescription => 'Custom dry bar! What a focal piece.'
OriginatingSystemName => 'NYS'
ImageWidth => null
HumanModifiedYN => false
Permission => null
MediaType => 'jpeg'
PropertySubTypeAdditional => null
ResourceRecordID => 'S1534841'
ModificationTimestamp => '2024-05-01T15:24:49.950-00:00'
ImageSizeDescription => null
MediaStatus => null
Order => (int) 25
MediaURL => 'https://api-trestle.corelogic.com/trestle/Media/NYS/Property/PHOTO-jpeg/1073186606/25/MzYxNi8yMzc0LzIw/MjAvNTY0OC8xNzE1OTQ2Mjgx/et_3sgh4giR_GGPf2r03CtCDbpO8Wpwm7fF4zfHWgVU'
SourceSystemID => 'TRESTLE'
InternetEntireListingDisplayYN => true
OriginatingSystemID => null
MediaKeyNumeric => (int) 2003234097861
OriginatingSystemResourceRecordKey => '58345935'
SyndicateTo => 'Realtorcom'
ListingPermission => 'IDX'
ChangedByMemberKey => null
ImageHeight => null
OriginatingSystemSubName => 'NYS_S'
ListOfficeKey => '1099878'
MediaModificationTimestamp => '2024-05-01T15:24:49.950-00:00'
SourceSystemName => null
ListOfficeMlsId => 'RUSA201'
StandardStatus => 'Pending'
MediaKey => '2003234097861'
ResourceRecordKeyNumeric => (int) 1073186606
ChangedByMemberID => null
ChangedByMemberKeyNumeric => null
ClassName => null
ImageOf => null
MediaCategory => 'Photo'
MediaObjectID => '109A0812.JPG'
SourceSystemMediaKey => '58350911'
MediaHTML => null
PropertySubType => 'SingleFamilyResidence'
PreferredPhotoYN => null
LongDescription => 'Custom dry bar! What a focal piece.'
ListAOR => 'Syracuse'
OriginatingSystemResourceRecordId => null
MediaClassification => 'PHOTO'
X_MediaStream => null
PermissionPrivate => null
},
(int) 25 => object(stdClass) {
OffMarketDate => '2024-05-06'
ResourceRecordKey => '1073186606'
ResourceName => 'Property'
OriginatingSystemMediaKey => '58350912'
PropertyType => 'Residential'
ListAgentKey => '2789813'
ShortDescription => 'Lower level half bath that has been updated with t'
OriginatingSystemName => 'NYS'
ImageWidth => null
HumanModifiedYN => false
Permission => null
MediaType => 'jpeg'
PropertySubTypeAdditional => null
ResourceRecordID => 'S1534841'
ModificationTimestamp => '2024-05-01T15:24:49.950-00:00'
ImageSizeDescription => null
MediaStatus => null
Order => (int) 26
MediaURL => 'https://api-trestle.corelogic.com/trestle/Media/NYS/Property/PHOTO-jpeg/1073186606/26/MzYxNi8yMzc0LzIw/MjAvNTY0OC8xNzE1OTQ2Mjgx/8fM02nRWq-y-wnc1dWFH5vARntQM1_c0xsaW176xPbs'
SourceSystemID => 'TRESTLE'
InternetEntireListingDisplayYN => true
OriginatingSystemID => null
MediaKeyNumeric => (int) 2003234097862
OriginatingSystemResourceRecordKey => '58345935'
SyndicateTo => 'Realtorcom'
ListingPermission => 'IDX'
ChangedByMemberKey => null
ImageHeight => null
OriginatingSystemSubName => 'NYS_S'
ListOfficeKey => '1099878'
MediaModificationTimestamp => '2024-05-01T15:24:49.950-00:00'
SourceSystemName => null
ListOfficeMlsId => 'RUSA201'
StandardStatus => 'Pending'
MediaKey => '2003234097862'
ResourceRecordKeyNumeric => (int) 1073186606
ChangedByMemberID => null
ChangedByMemberKeyNumeric => null
ClassName => null
ImageOf => null
MediaCategory => 'Photo'
MediaObjectID => '109A0817.JPG'
SourceSystemMediaKey => '58350912'
MediaHTML => null
PropertySubType => 'SingleFamilyResidence'
PreferredPhotoYN => null
LongDescription => 'Lower level half bath that has been updated with tile flooring, vanity and paint.'
ListAOR => 'Syracuse'
OriginatingSystemResourceRecordId => null
MediaClassification => 'PHOTO'
X_MediaStream => null
PermissionPrivate => null
},
(int) 26 => object(stdClass) {
OffMarketDate => '2024-05-06'
ResourceRecordKey => '1073186606'
ResourceName => 'Property'
OriginatingSystemMediaKey => '58350915'
PropertyType => 'Residential'
ListAgentKey => '2789813'
ShortDescription => 'Primary suite with newly installed ceiling fan/lig'
OriginatingSystemName => 'NYS'
ImageWidth => null
HumanModifiedYN => false
Permission => null
MediaType => 'jpeg'
PropertySubTypeAdditional => null
ResourceRecordID => 'S1534841'
ModificationTimestamp => '2024-05-01T15:24:49.950-00:00'
ImageSizeDescription => null
MediaStatus => null
Order => (int) 27
MediaURL => 'https://api-trestle.corelogic.com/trestle/Media/NYS/Property/PHOTO-jpeg/1073186606/27/MzYxNi8yMzc0LzIw/MjAvNTY0OC8xNzE1OTQ2Mjgx/dJVno3f_ki6dYwzQe2quaOirEdoCY0vuf6XZTvUVlIQ'
SourceSystemID => 'TRESTLE'
InternetEntireListingDisplayYN => true
OriginatingSystemID => null
MediaKeyNumeric => (int) 2003234097865
OriginatingSystemResourceRecordKey => '58345935'
SyndicateTo => 'Realtorcom'
ListingPermission => 'IDX'
ChangedByMemberKey => null
ImageHeight => null
OriginatingSystemSubName => 'NYS_S'
ListOfficeKey => '1099878'
MediaModificationTimestamp => '2024-05-01T15:24:49.950-00:00'
SourceSystemName => null
ListOfficeMlsId => 'RUSA201'
StandardStatus => 'Pending'
MediaKey => '2003234097865'
ResourceRecordKeyNumeric => (int) 1073186606
ChangedByMemberID => null
ChangedByMemberKeyNumeric => null
ClassName => null
ImageOf => null
MediaCategory => 'Photo'
MediaObjectID => '109A0833.JPG'
SourceSystemMediaKey => '58350915'
MediaHTML => null
PropertySubType => 'SingleFamilyResidence'
PreferredPhotoYN => null
LongDescription => 'Primary suite with newly installed ceiling fan/light, hardwood floors and large walk in closet.'
ListAOR => 'Syracuse'
OriginatingSystemResourceRecordId => null
MediaClassification => 'PHOTO'
X_MediaStream => null
PermissionPrivate => null
},
(int) 27 => object(stdClass) {
OffMarketDate => '2024-05-06'
ResourceRecordKey => '1073186606'
ResourceName => 'Property'
OriginatingSystemMediaKey => '58350916'
PropertyType => 'Residential'
ListAgentKey => '2789813'
ShortDescription => 'Primary Bedroom.'
OriginatingSystemName => 'NYS'
ImageWidth => null
HumanModifiedYN => false
Permission => null
MediaType => 'jpeg'
PropertySubTypeAdditional => null
ResourceRecordID => 'S1534841'
ModificationTimestamp => '2024-05-01T15:24:49.950-00:00'
ImageSizeDescription => null
MediaStatus => null
Order => (int) 28
MediaURL => 'https://api-trestle.corelogic.com/trestle/Media/NYS/Property/PHOTO-jpeg/1073186606/28/MzYxNi8yMzc0LzIw/MjAvNTY0OC8xNzE1OTQ2Mjgx/-_y3kd1snXJ1D_7T09SnnI2g6VXO9tAq_tpDsAADkRU'
SourceSystemID => 'TRESTLE'
InternetEntireListingDisplayYN => true
OriginatingSystemID => null
MediaKeyNumeric => (int) 2003234097866
OriginatingSystemResourceRecordKey => '58345935'
SyndicateTo => 'Realtorcom'
ListingPermission => 'IDX'
ChangedByMemberKey => null
ImageHeight => null
OriginatingSystemSubName => 'NYS_S'
ListOfficeKey => '1099878'
MediaModificationTimestamp => '2024-05-01T15:24:49.950-00:00'
SourceSystemName => null
ListOfficeMlsId => 'RUSA201'
StandardStatus => 'Pending'
MediaKey => '2003234097866'
ResourceRecordKeyNumeric => (int) 1073186606
ChangedByMemberID => null
ChangedByMemberKeyNumeric => null
ClassName => null
ImageOf => null
MediaCategory => 'Photo'
MediaObjectID => '109A0843.JPG'
SourceSystemMediaKey => '58350916'
MediaHTML => null
PropertySubType => 'SingleFamilyResidence'
PreferredPhotoYN => null
LongDescription => 'Primary Bedroom.'
ListAOR => 'Syracuse'
OriginatingSystemResourceRecordId => null
MediaClassification => 'PHOTO'
X_MediaStream => null
PermissionPrivate => null
},
(int) 28 => object(stdClass) {
OffMarketDate => '2024-05-06'
ResourceRecordKey => '1073186606'
ResourceName => 'Property'
OriginatingSystemMediaKey => '58350920'
PropertyType => 'Residential'
ListAgentKey => '2789813'
ShortDescription => 'Primary Bath has tile flooring, soaking tub, stand'
OriginatingSystemName => 'NYS'
ImageWidth => null
HumanModifiedYN => false
Permission => null
MediaType => 'jpeg'
PropertySubTypeAdditional => null
ResourceRecordID => 'S1534841'
ModificationTimestamp => '2024-05-01T15:24:49.950-00:00'
ImageSizeDescription => null
MediaStatus => null
Order => (int) 29
MediaURL => 'https://api-trestle.corelogic.com/trestle/Media/NYS/Property/PHOTO-jpeg/1073186606/29/MzYxNi8yMzc0LzIw/MjAvNTY0OC8xNzE1OTQ2Mjgx/91e8LMpN0C8OpepH7nLrx-xrzAsq2ScHsJ_TB84rvho'
SourceSystemID => 'TRESTLE'
InternetEntireListingDisplayYN => true
OriginatingSystemID => null
MediaKeyNumeric => (int) 2003234097870
OriginatingSystemResourceRecordKey => '58345935'
SyndicateTo => 'Realtorcom'
ListingPermission => 'IDX'
ChangedByMemberKey => null
ImageHeight => null
OriginatingSystemSubName => 'NYS_S'
ListOfficeKey => '1099878'
MediaModificationTimestamp => '2024-05-01T15:24:49.950-00:00'
SourceSystemName => null
ListOfficeMlsId => 'RUSA201'
StandardStatus => 'Pending'
MediaKey => '2003234097870'
ResourceRecordKeyNumeric => (int) 1073186606
ChangedByMemberID => null
ChangedByMemberKeyNumeric => null
ClassName => null
ImageOf => null
MediaCategory => 'Photo'
MediaObjectID => '109A0867.JPG'
SourceSystemMediaKey => '58350920'
MediaHTML => null
PropertySubType => 'SingleFamilyResidence'
PreferredPhotoYN => null
LongDescription => 'Primary Bath has tile flooring, soaking tub, stand up shower and dual vanities.'
ListAOR => 'Syracuse'
OriginatingSystemResourceRecordId => null
MediaClassification => 'PHOTO'
X_MediaStream => null
PermissionPrivate => null
},
(int) 29 => object(stdClass) {
OffMarketDate => '2024-05-06'
ResourceRecordKey => '1073186606'
ResourceName => 'Property'
OriginatingSystemMediaKey => '58350919'
PropertyType => 'Residential'
ListAgentKey => '2789813'
ShortDescription => 'Dual vanities with nice storage.'
OriginatingSystemName => 'NYS'
ImageWidth => null
HumanModifiedYN => false
Permission => null
MediaType => 'jpeg'
PropertySubTypeAdditional => null
ResourceRecordID => 'S1534841'
ModificationTimestamp => '2024-05-01T15:24:49.950-00:00'
ImageSizeDescription => null
MediaStatus => null
Order => (int) 30
MediaURL => 'https://api-trestle.corelogic.com/trestle/Media/NYS/Property/PHOTO-jpeg/1073186606/30/MzYxNi8yMzc0LzIw/MjAvNTY0OC8xNzE1OTQ2Mjgx/_9wqWwjMVHjIb33wd-VNdmPidk9Dvw-248kaXRYtSB4'
SourceSystemID => 'TRESTLE'
InternetEntireListingDisplayYN => true
OriginatingSystemID => null
MediaKeyNumeric => (int) 2003234097869
OriginatingSystemResourceRecordKey => '58345935'
SyndicateTo => 'Realtorcom'
ListingPermission => 'IDX'
ChangedByMemberKey => null
ImageHeight => null
OriginatingSystemSubName => 'NYS_S'
ListOfficeKey => '1099878'
MediaModificationTimestamp => '2024-05-01T15:24:49.950-00:00'
SourceSystemName => null
ListOfficeMlsId => 'RUSA201'
StandardStatus => 'Pending'
MediaKey => '2003234097869'
ResourceRecordKeyNumeric => (int) 1073186606
ChangedByMemberID => null
ChangedByMemberKeyNumeric => null
ClassName => null
ImageOf => null
MediaCategory => 'Photo'
MediaObjectID => '109A0858.JPG'
SourceSystemMediaKey => '58350919'
MediaHTML => null
PropertySubType => 'SingleFamilyResidence'
PreferredPhotoYN => null
LongDescription => 'Dual vanities with nice storage.'
ListAOR => 'Syracuse'
OriginatingSystemResourceRecordId => null
MediaClassification => 'PHOTO'
X_MediaStream => null
PermissionPrivate => null
},
(int) 30 => object(stdClass) {
OffMarketDate => '2024-05-06'
ResourceRecordKey => '1073186606'
ResourceName => 'Property'
OriginatingSystemMediaKey => '58350918'
PropertyType => 'Residential'
ListAgentKey => '2789813'
ShortDescription => 'A peaceful retreat after a long day.'
OriginatingSystemName => 'NYS'
ImageWidth => null
HumanModifiedYN => false
Permission => null
MediaType => 'jpeg'
PropertySubTypeAdditional => null
ResourceRecordID => 'S1534841'
ModificationTimestamp => '2024-05-01T15:24:49.950-00:00'
ImageSizeDescription => null
MediaStatus => null
Order => (int) 31
MediaURL => 'https://api-trestle.corelogic.com/trestle/Media/NYS/Property/PHOTO-jpeg/1073186606/31/MzYxNi8yMzc0LzIw/MjAvNTY0OC8xNzE1OTQ2Mjgx/ucQG0X5X_kKCk-3X75th9eEPzm93yP4aiE7FI9mqpLw'
SourceSystemID => 'TRESTLE'
InternetEntireListingDisplayYN => true
OriginatingSystemID => null
MediaKeyNumeric => (int) 2003234097868
OriginatingSystemResourceRecordKey => '58345935'
SyndicateTo => 'Realtorcom'
ListingPermission => 'IDX'
ChangedByMemberKey => null
ImageHeight => null
OriginatingSystemSubName => 'NYS_S'
ListOfficeKey => '1099878'
MediaModificationTimestamp => '2024-05-01T15:24:49.950-00:00'
SourceSystemName => null
ListOfficeMlsId => 'RUSA201'
StandardStatus => 'Pending'
MediaKey => '2003234097868'
ResourceRecordKeyNumeric => (int) 1073186606
ChangedByMemberID => null
ChangedByMemberKeyNumeric => null
ClassName => null
ImageOf => null
MediaCategory => 'Photo'
MediaObjectID => '109A0853.JPG'
SourceSystemMediaKey => '58350918'
MediaHTML => null
PropertySubType => 'SingleFamilyResidence'
PreferredPhotoYN => null
LongDescription => 'A peaceful retreat after a long day.'
ListAOR => 'Syracuse'
OriginatingSystemResourceRecordId => null
MediaClassification => 'PHOTO'
X_MediaStream => null
PermissionPrivate => null
},
(int) 31 => object(stdClass) {
OffMarketDate => '2024-05-06'
ResourceRecordKey => '1073186606'
ResourceName => 'Property'
OriginatingSystemMediaKey => '58350932'
PropertyType => 'Residential'
ListAgentKey => '2789813'
ShortDescription => 'One of the bedrooms.'
OriginatingSystemName => 'NYS'
ImageWidth => null
HumanModifiedYN => false
Permission => null
MediaType => 'jpeg'
PropertySubTypeAdditional => null
ResourceRecordID => 'S1534841'
ModificationTimestamp => '2024-05-01T15:24:49.950-00:00'
ImageSizeDescription => null
MediaStatus => null
Order => (int) 32
MediaURL => 'https://api-trestle.corelogic.com/trestle/Media/NYS/Property/PHOTO-jpeg/1073186606/32/MzYxNi8yMzc0LzIw/MjAvNTY0OC8xNzE1OTQ2Mjgx/8fjSNTf-T1sJAi-d4Wlrwl_nafCPkRlVhfn--OJXNVg'
SourceSystemID => 'TRESTLE'
InternetEntireListingDisplayYN => true
OriginatingSystemID => null
MediaKeyNumeric => (int) 2003234099160
OriginatingSystemResourceRecordKey => '58345935'
SyndicateTo => 'Realtorcom'
ListingPermission => 'IDX'
ChangedByMemberKey => null
ImageHeight => null
OriginatingSystemSubName => 'NYS_S'
ListOfficeKey => '1099878'
MediaModificationTimestamp => '2024-05-01T15:24:49.950-00:00'
SourceSystemName => null
ListOfficeMlsId => 'RUSA201'
StandardStatus => 'Pending'
MediaKey => '2003234099160'
ResourceRecordKeyNumeric => (int) 1073186606
ChangedByMemberID => null
ChangedByMemberKeyNumeric => null
ClassName => null
ImageOf => null
MediaCategory => 'Photo'
MediaObjectID => '109A0893.JPG'
SourceSystemMediaKey => '58350932'
MediaHTML => null
PropertySubType => 'SingleFamilyResidence'
PreferredPhotoYN => null
LongDescription => 'One of the bedrooms.'
ListAOR => 'Syracuse'
OriginatingSystemResourceRecordId => null
MediaClassification => 'PHOTO'
X_MediaStream => null
PermissionPrivate => null
},
(int) 32 => object(stdClass) {
OffMarketDate => '2024-05-06'
ResourceRecordKey => '1073186606'
ResourceName => 'Property'
OriginatingSystemMediaKey => '58350933'
PropertyType => 'Residential'
ListAgentKey => '2789813'
ShortDescription => 'Bedroom with nice closet space and overhead fan an'
OriginatingSystemName => 'NYS'
ImageWidth => null
HumanModifiedYN => false
Permission => null
MediaType => 'jpeg'
PropertySubTypeAdditional => null
ResourceRecordID => 'S1534841'
ModificationTimestamp => '2024-05-01T15:24:49.950-00:00'
ImageSizeDescription => null
MediaStatus => null
Order => (int) 33
MediaURL => 'https://api-trestle.corelogic.com/trestle/Media/NYS/Property/PHOTO-jpeg/1073186606/33/MzYxNi8yMzc0LzIw/MjAvNTY0OC8xNzE1OTQ2Mjgx/XP29zghEjt3e4xVLGkZfielQt1E1Ss6AQ-oDzdHJGFw'
SourceSystemID => 'TRESTLE'
InternetEntireListingDisplayYN => true
OriginatingSystemID => null
MediaKeyNumeric => (int) 2003234099161
OriginatingSystemResourceRecordKey => '58345935'
SyndicateTo => 'Realtorcom'
ListingPermission => 'IDX'
ChangedByMemberKey => null
ImageHeight => null
OriginatingSystemSubName => 'NYS_S'
ListOfficeKey => '1099878'
MediaModificationTimestamp => '2024-05-01T15:24:49.950-00:00'
SourceSystemName => null
ListOfficeMlsId => 'RUSA201'
StandardStatus => 'Pending'
MediaKey => '2003234099161'
ResourceRecordKeyNumeric => (int) 1073186606
ChangedByMemberID => null
ChangedByMemberKeyNumeric => null
ClassName => null
ImageOf => null
MediaCategory => 'Photo'
MediaObjectID => '109A0903.JPG'
SourceSystemMediaKey => '58350933'
MediaHTML => null
PropertySubType => 'SingleFamilyResidence'
PreferredPhotoYN => null
LongDescription => 'Bedroom with nice closet space and overhead fan and light.'
ListAOR => 'Syracuse'
OriginatingSystemResourceRecordId => null
MediaClassification => 'PHOTO'
X_MediaStream => null
PermissionPrivate => null
},
(int) 33 => object(stdClass) {
OffMarketDate => '2024-05-06'
ResourceRecordKey => '1073186606'
ResourceName => 'Property'
OriginatingSystemMediaKey => '58350921'
PropertyType => 'Residential'
ListAgentKey => '2789813'
ShortDescription => 'Bedroom with hardwood and overhead light and fan.'
OriginatingSystemName => 'NYS'
ImageWidth => null
HumanModifiedYN => false
Permission => null
MediaType => 'jpeg'
PropertySubTypeAdditional => null
ResourceRecordID => 'S1534841'
ModificationTimestamp => '2024-05-01T15:24:49.950-00:00'
ImageSizeDescription => null
MediaStatus => null
Order => (int) 34
MediaURL => 'https://api-trestle.corelogic.com/trestle/Media/NYS/Property/PHOTO-jpeg/1073186606/34/MzYxNi8yMzc0LzIw/MjAvNTY0OC8xNzE1OTQ2Mjgx/OPc6dHyTt8cc_YC96plSHH0CEoTGjb3G74ohZyhgdNE'
SourceSystemID => 'TRESTLE'
InternetEntireListingDisplayYN => true
OriginatingSystemID => null
MediaKeyNumeric => (int) 2003234097871
OriginatingSystemResourceRecordKey => '58345935'
SyndicateTo => 'Realtorcom'
ListingPermission => 'IDX'
ChangedByMemberKey => null
ImageHeight => null
OriginatingSystemSubName => 'NYS_S'
ListOfficeKey => '1099878'
MediaModificationTimestamp => '2024-05-01T15:24:49.950-00:00'
SourceSystemName => null
ListOfficeMlsId => 'RUSA201'
StandardStatus => 'Pending'
MediaKey => '2003234097871'
ResourceRecordKeyNumeric => (int) 1073186606
ChangedByMemberID => null
ChangedByMemberKeyNumeric => null
ClassName => null
ImageOf => null
MediaCategory => 'Photo'
MediaObjectID => '109A0878.JPG'
SourceSystemMediaKey => '58350921'
MediaHTML => null
PropertySubType => 'SingleFamilyResidence'
PreferredPhotoYN => null
LongDescription => 'Bedroom with hardwood and overhead light and fan.'
ListAOR => 'Syracuse'
OriginatingSystemResourceRecordId => null
MediaClassification => 'PHOTO'
X_MediaStream => null
PermissionPrivate => null
},
(int) 34 => object(stdClass) {
OffMarketDate => '2024-05-06'
ResourceRecordKey => '1073186606'
ResourceName => 'Property'
OriginatingSystemMediaKey => '58352984'
PropertyType => 'Residential'
ListAgentKey => '2789813'
ShortDescription => null
OriginatingSystemName => 'NYS'
ImageWidth => null
HumanModifiedYN => false
Permission => null
MediaType => 'jpeg'
PropertySubTypeAdditional => null
ResourceRecordID => 'S1534841'
ModificationTimestamp => '2024-05-01T15:24:49.950-00:00'
ImageSizeDescription => null
MediaStatus => null
Order => (int) 35
MediaURL => 'https://api-trestle.corelogic.com/trestle/Media/NYS/Property/PHOTO-jpeg/1073186606/35/MzYxNi8yMzc0LzIw/MjAvNTY0OC8xNzE1OTQ2Mjgx/8JmHz2CtQk9rtUIYr77CaS0LNN-2DgfO3OGrpbhkN9U'
SourceSystemID => 'TRESTLE'
InternetEntireListingDisplayYN => true
OriginatingSystemID => null
MediaKeyNumeric => (int) 2003234252727
OriginatingSystemResourceRecordKey => '58345935'
SyndicateTo => 'Realtorcom'
ListingPermission => 'IDX'
ChangedByMemberKey => null
ImageHeight => null
OriginatingSystemSubName => 'NYS_S'
ListOfficeKey => '1099878'
MediaModificationTimestamp => '2024-05-01T15:24:49.950-00:00'
SourceSystemName => null
ListOfficeMlsId => 'RUSA201'
StandardStatus => 'Pending'
MediaKey => '2003234252727'
ResourceRecordKeyNumeric => (int) 1073186606
ChangedByMemberID => null
ChangedByMemberKeyNumeric => null
ClassName => null
ImageOf => null
MediaCategory => 'Photo'
MediaObjectID => '109A0882.JPG'
SourceSystemMediaKey => '58352984'
MediaHTML => null
PropertySubType => 'SingleFamilyResidence'
PreferredPhotoYN => null
LongDescription => null
ListAOR => 'Syracuse'
OriginatingSystemResourceRecordId => null
MediaClassification => 'PHOTO'
X_MediaStream => null
PermissionPrivate => null
},
(int) 35 => object(stdClass) {
OffMarketDate => '2024-05-06'
ResourceRecordKey => '1073186606'
ResourceName => 'Property'
OriginatingSystemMediaKey => '58350913'
PropertyType => 'Residential'
ListAgentKey => '2789813'
ShortDescription => 'Lower level that is partially finished. A great ar'
OriginatingSystemName => 'NYS'
ImageWidth => null
HumanModifiedYN => false
Permission => null
MediaType => 'jpeg'
PropertySubTypeAdditional => null
ResourceRecordID => 'S1534841'
ModificationTimestamp => '2024-05-01T15:24:49.950-00:00'
ImageSizeDescription => null
MediaStatus => null
Order => (int) 36
MediaURL => 'https://api-trestle.corelogic.com/trestle/Media/NYS/Property/PHOTO-jpeg/1073186606/36/MzYxNi8yMzc0LzIw/MjAvNTY0OC8xNzE1OTQ2Mjgx/SvPI8_gVqGw0qj-e-G1of8ZI-Szv0AzA8_nq_i1o6ZE'
SourceSystemID => 'TRESTLE'
InternetEntireListingDisplayYN => true
OriginatingSystemID => null
MediaKeyNumeric => (int) 2003234097863
OriginatingSystemResourceRecordKey => '58345935'
SyndicateTo => 'Realtorcom'
ListingPermission => 'IDX'
ChangedByMemberKey => null
ImageHeight => null
OriginatingSystemSubName => 'NYS_S'
ListOfficeKey => '1099878'
MediaModificationTimestamp => '2024-05-01T15:24:49.950-00:00'
SourceSystemName => null
ListOfficeMlsId => 'RUSA201'
StandardStatus => 'Pending'
MediaKey => '2003234097863'
ResourceRecordKeyNumeric => (int) 1073186606
ChangedByMemberID => null
ChangedByMemberKeyNumeric => null
ClassName => null
ImageOf => null
MediaCategory => 'Photo'
MediaObjectID => '109A0822.JPG'
SourceSystemMediaKey => '58350913'
MediaHTML => null
PropertySubType => 'SingleFamilyResidence'
PreferredPhotoYN => null
LongDescription => 'Lower level that is partially finished. A great area for extra living space.'
ListAOR => 'Syracuse'
OriginatingSystemResourceRecordId => null
MediaClassification => 'PHOTO'
X_MediaStream => null
PermissionPrivate => null
},
(int) 36 => object(stdClass) {
OffMarketDate => '2024-05-06'
ResourceRecordKey => '1073186606'
ResourceName => 'Property'
OriginatingSystemMediaKey => '58350914'
PropertyType => 'Residential'
ListAgentKey => '2789813'
ShortDescription => 'Partially finished space that leads to the unfinis'
OriginatingSystemName => 'NYS'
ImageWidth => null
HumanModifiedYN => false
Permission => null
MediaType => 'jpeg'
PropertySubTypeAdditional => null
ResourceRecordID => 'S1534841'
ModificationTimestamp => '2024-05-01T15:24:49.950-00:00'
ImageSizeDescription => null
MediaStatus => null
Order => (int) 37
MediaURL => 'https://api-trestle.corelogic.com/trestle/Media/NYS/Property/PHOTO-jpeg/1073186606/37/MzYxNi8yMzc0LzIw/MjAvNTY0OC8xNzE1OTQ2Mjgx/znTL72VD0X4rvtA5H6pKWbOhxWPqaqgnePLb69fpFkY'
SourceSystemID => 'TRESTLE'
InternetEntireListingDisplayYN => true
OriginatingSystemID => null
MediaKeyNumeric => (int) 2003234097864
OriginatingSystemResourceRecordKey => '58345935'
SyndicateTo => 'Realtorcom'
ListingPermission => 'IDX'
ChangedByMemberKey => null
ImageHeight => null
OriginatingSystemSubName => 'NYS_S'
ListOfficeKey => '1099878'
MediaModificationTimestamp => '2024-05-01T15:24:49.950-00:00'
SourceSystemName => null
ListOfficeMlsId => 'RUSA201'
StandardStatus => 'Pending'
MediaKey => '2003234097864'
ResourceRecordKeyNumeric => (int) 1073186606
ChangedByMemberID => null
ChangedByMemberKeyNumeric => null
ClassName => null
ImageOf => null
MediaCategory => 'Photo'
MediaObjectID => '109A0828.JPG'
SourceSystemMediaKey => '58350914'
MediaHTML => null
PropertySubType => 'SingleFamilyResidence'
PreferredPhotoYN => null
LongDescription => 'Partially finished space that leads to the unfinished space with washer and dryer.'
ListAOR => 'Syracuse'
OriginatingSystemResourceRecordId => null
MediaClassification => 'PHOTO'
X_MediaStream => null
PermissionPrivate => null
},
(int) 37 => object(stdClass) {
OffMarketDate => '2024-05-06'
ResourceRecordKey => '1073186606'
ResourceName => 'Property'
OriginatingSystemMediaKey => '58351002'
PropertyType => 'Residential'
ListAgentKey => '2789813'
ShortDescription => 'Second floor full bath nicely updated with tile fl'
OriginatingSystemName => 'NYS'
ImageWidth => null
HumanModifiedYN => false
Permission => null
MediaType => 'jpeg'
PropertySubTypeAdditional => null
ResourceRecordID => 'S1534841'
ModificationTimestamp => '2024-05-01T15:24:49.950-00:00'
ImageSizeDescription => null
MediaStatus => null
Order => (int) 38
MediaURL => 'https://api-trestle.corelogic.com/trestle/Media/NYS/Property/PHOTO-jpeg/1073186606/38/MzYxNi8yMzc0LzIw/MjAvNTY0OC8xNzE1OTQ2Mjgx/FbUA4fyJ1evIeIf9wXKEFSovYfnHLjKOsX0XpWLsoaY'
SourceSystemID => 'TRESTLE'
InternetEntireListingDisplayYN => true
OriginatingSystemID => null
MediaKeyNumeric => (int) 2003234100359
OriginatingSystemResourceRecordKey => '58345935'
SyndicateTo => 'Realtorcom'
ListingPermission => 'IDX'
ChangedByMemberKey => null
ImageHeight => null
OriginatingSystemSubName => 'NYS_S'
ListOfficeKey => '1099878'
MediaModificationTimestamp => '2024-05-01T15:24:49.950-00:00'
SourceSystemName => null
ListOfficeMlsId => 'RUSA201'
StandardStatus => 'Pending'
MediaKey => '2003234100359'
ResourceRecordKeyNumeric => (int) 1073186606
ChangedByMemberID => null
ChangedByMemberKeyNumeric => null
ClassName => null
ImageOf => null
MediaCategory => 'Photo'
MediaObjectID => '109A0908.JPG'
SourceSystemMediaKey => '58351002'
MediaHTML => null
PropertySubType => 'SingleFamilyResidence'
PreferredPhotoYN => null
LongDescription => 'Second floor full bath nicely updated with tile flooring, vanity and tile shower.'
ListAOR => 'Syracuse'
OriginatingSystemResourceRecordId => null
MediaClassification => 'PHOTO'
X_MediaStream => null
PermissionPrivate => null
},
(int) 38 => object(stdClass) {
OffMarketDate => '2024-05-06'
ResourceRecordKey => '1073186606'
ResourceName => 'Property'
OriginatingSystemMediaKey => '58351004'
PropertyType => 'Residential'
ListAgentKey => '2789813'
ShortDescription => 'Freshly painted full bath!'
OriginatingSystemName => 'NYS'
ImageWidth => null
HumanModifiedYN => false
Permission => null
MediaType => 'jpeg'
PropertySubTypeAdditional => null
ResourceRecordID => 'S1534841'
ModificationTimestamp => '2024-05-01T15:24:49.950-00:00'
ImageSizeDescription => null
MediaStatus => null
Order => (int) 39
MediaURL => 'https://api-trestle.corelogic.com/trestle/Media/NYS/Property/PHOTO-jpeg/1073186606/39/MzYxNi8yMzc0LzIw/MjAvNTY0OC8xNzE1OTQ2Mjgx/ktmw99DYtrLb6qxlfPgzdukAZkNj5vEIkRcknCjRzbY'
SourceSystemID => 'TRESTLE'
InternetEntireListingDisplayYN => true
OriginatingSystemID => null
MediaKeyNumeric => (int) 2003234100361
OriginatingSystemResourceRecordKey => '58345935'
SyndicateTo => 'Realtorcom'
ListingPermission => 'IDX'
ChangedByMemberKey => null
ImageHeight => null
OriginatingSystemSubName => 'NYS_S'
ListOfficeKey => '1099878'
MediaModificationTimestamp => '2024-05-01T15:24:49.950-00:00'
SourceSystemName => null
ListOfficeMlsId => 'RUSA201'
StandardStatus => 'Pending'
MediaKey => '2003234100361'
ResourceRecordKeyNumeric => (int) 1073186606
ChangedByMemberID => null
ChangedByMemberKeyNumeric => null
ClassName => null
ImageOf => null
MediaCategory => 'Photo'
MediaObjectID => '109A0912.JPG'
SourceSystemMediaKey => '58351004'
MediaHTML => null
PropertySubType => 'SingleFamilyResidence'
PreferredPhotoYN => null
LongDescription => 'Freshly painted full bath!'
ListAOR => 'Syracuse'
OriginatingSystemResourceRecordId => null
MediaClassification => 'PHOTO'
X_MediaStream => null
PermissionPrivate => null
},
(int) 39 => object(stdClass) {
OffMarketDate => '2024-05-06'
ResourceRecordKey => '1073186606'
ResourceName => 'Property'
OriginatingSystemMediaKey => '58350882'
PropertyType => 'Residential'
ListAgentKey => '2789813'
ShortDescription => 'Beautiful side yard for the kids or animals to roa'
OriginatingSystemName => 'NYS'
ImageWidth => null
HumanModifiedYN => false
Permission => null
MediaType => 'jpeg'
PropertySubTypeAdditional => null
ResourceRecordID => 'S1534841'
ModificationTimestamp => '2024-05-01T15:24:49.950-00:00'
ImageSizeDescription => null
MediaStatus => null
Order => (int) 40
MediaURL => 'https://api-trestle.corelogic.com/trestle/Media/NYS/Property/PHOTO-jpeg/1073186606/40/MzYxNi8yMzc0LzIw/MjAvNTY0OC8xNzE1OTQ2Mjgx/UfUZn5QJp8naXQZWzXHkuYlnTSmXmIi4jJPb2cIhakU'
SourceSystemID => 'TRESTLE'
InternetEntireListingDisplayYN => true
OriginatingSystemID => null
MediaKeyNumeric => (int) 2003234096360
OriginatingSystemResourceRecordKey => '58345935'
SyndicateTo => 'Realtorcom'
ListingPermission => 'IDX'
ChangedByMemberKey => null
ImageHeight => null
OriginatingSystemSubName => 'NYS_S'
ListOfficeKey => '1099878'
MediaModificationTimestamp => '2024-05-01T15:24:49.950-00:00'
SourceSystemName => null
ListOfficeMlsId => 'RUSA201'
StandardStatus => 'Pending'
MediaKey => '2003234096360'
ResourceRecordKeyNumeric => (int) 1073186606
ChangedByMemberID => null
ChangedByMemberKeyNumeric => null
ClassName => null
ImageOf => null
MediaCategory => 'Photo'
MediaObjectID => '109A0611.JPG'
SourceSystemMediaKey => '58350882'
MediaHTML => null
PropertySubType => 'SingleFamilyResidence'
PreferredPhotoYN => null
LongDescription => 'Beautiful side yard for the kids or animals to roam.'
ListAOR => 'Syracuse'
OriginatingSystemResourceRecordId => null
MediaClassification => 'PHOTO'
X_MediaStream => null
PermissionPrivate => null
},
(int) 40 => object(stdClass) {
OffMarketDate => '2024-05-06'
ResourceRecordKey => '1073186606'
ResourceName => 'Property'
OriginatingSystemMediaKey => '58350889'
PropertyType => 'Residential'
ListAgentKey => '2789813'
ShortDescription => 'Side paver patio off of the ktichen.'
OriginatingSystemName => 'NYS'
ImageWidth => null
HumanModifiedYN => false
Permission => null
MediaType => 'jpeg'
PropertySubTypeAdditional => null
ResourceRecordID => 'S1534841'
ModificationTimestamp => '2024-05-01T15:24:49.950-00:00'
ImageSizeDescription => null
MediaStatus => null
Order => (int) 41
MediaURL => 'https://api-trestle.corelogic.com/trestle/Media/NYS/Property/PHOTO-jpeg/1073186606/41/MzYxNi8yMzc0LzIw/MjAvNTY0OC8xNzE1OTQ2Mjgx/cJcTG3sha3WzaL-soS0PVFkpxvP4ufFDdS1LRr_N23U'
SourceSystemID => 'TRESTLE'
InternetEntireListingDisplayYN => true
OriginatingSystemID => null
MediaKeyNumeric => (int) 2003234096367
OriginatingSystemResourceRecordKey => '58345935'
SyndicateTo => 'Realtorcom'
ListingPermission => 'IDX'
ChangedByMemberKey => null
ImageHeight => null
OriginatingSystemSubName => 'NYS_S'
ListOfficeKey => '1099878'
MediaModificationTimestamp => '2024-05-01T15:24:49.950-00:00'
SourceSystemName => null
ListOfficeMlsId => 'RUSA201'
StandardStatus => 'Pending'
MediaKey => '2003234096367'
ResourceRecordKeyNumeric => (int) 1073186606
ChangedByMemberID => null
ChangedByMemberKeyNumeric => null
ClassName => null
ImageOf => null
MediaCategory => 'Photo'
MediaObjectID => '109A0672.JPG'
SourceSystemMediaKey => '58350889'
MediaHTML => null
PropertySubType => 'SingleFamilyResidence'
PreferredPhotoYN => null
LongDescription => 'Side paver patio off of the ktichen.'
ListAOR => 'Syracuse'
OriginatingSystemResourceRecordId => null
MediaClassification => 'PHOTO'
X_MediaStream => null
PermissionPrivate => null
},
(int) 41 => object(stdClass) {
OffMarketDate => '2024-05-06'
ResourceRecordKey => '1073186606'
ResourceName => 'Property'
OriginatingSystemMediaKey => '58350883'
PropertyType => 'Residential'
ListAgentKey => '2789813'
ShortDescription => 'Wow! A nice lawn even with the fenced in inground'
OriginatingSystemName => 'NYS'
ImageWidth => null
HumanModifiedYN => false
Permission => null
MediaType => 'jpeg'
PropertySubTypeAdditional => null
ResourceRecordID => 'S1534841'
ModificationTimestamp => '2024-05-01T15:24:49.950-00:00'
ImageSizeDescription => null
MediaStatus => null
Order => (int) 42
MediaURL => 'https://api-trestle.corelogic.com/trestle/Media/NYS/Property/PHOTO-jpeg/1073186606/42/MzYxNi8yMzc0LzIw/MjAvNTY0OC8xNzE1OTQ2Mjgx/ylX-0nzzz52h0DT6JBxRNyqmr3NIISEzyRENZPcrKS4'
SourceSystemID => 'TRESTLE'
InternetEntireListingDisplayYN => true
OriginatingSystemID => null
MediaKeyNumeric => (int) 2003234096361
OriginatingSystemResourceRecordKey => '58345935'
SyndicateTo => 'Realtorcom'
ListingPermission => 'IDX'
ChangedByMemberKey => null
ImageHeight => null
OriginatingSystemSubName => 'NYS_S'
ListOfficeKey => '1099878'
MediaModificationTimestamp => '2024-05-01T15:24:49.950-00:00'
SourceSystemName => null
ListOfficeMlsId => 'RUSA201'
StandardStatus => 'Pending'
MediaKey => '2003234096361'
ResourceRecordKeyNumeric => (int) 1073186606
ChangedByMemberID => null
ChangedByMemberKeyNumeric => null
ClassName => null
ImageOf => null
MediaCategory => 'Photo'
MediaObjectID => '109A0617.JPG'
SourceSystemMediaKey => '58350883'
MediaHTML => null
PropertySubType => 'SingleFamilyResidence'
PreferredPhotoYN => null
LongDescription => 'Wow! A nice lawn even with the fenced in inground pool.'
ListAOR => 'Syracuse'
OriginatingSystemResourceRecordId => null
MediaClassification => 'PHOTO'
X_MediaStream => null
PermissionPrivate => null
},
(int) 42 => object(stdClass) {
OffMarketDate => '2024-05-06'
ResourceRecordKey => '1073186606'
ResourceName => 'Property'
OriginatingSystemMediaKey => '58350884'
PropertyType => 'Residential'
ListAgentKey => '2789813'
ShortDescription => 'Summer is all ready for you to enjoy!'
OriginatingSystemName => 'NYS'
ImageWidth => null
HumanModifiedYN => false
Permission => null
MediaType => 'jpeg'
PropertySubTypeAdditional => null
ResourceRecordID => 'S1534841'
ModificationTimestamp => '2024-05-01T15:24:49.950-00:00'
ImageSizeDescription => null
MediaStatus => null
Order => (int) 43
MediaURL => 'https://api-trestle.corelogic.com/trestle/Media/NYS/Property/PHOTO-jpeg/1073186606/43/MzYxNi8yMzc0LzIw/MjAvNTY0OC8xNzE1OTQ2Mjgx/SBCqm4anxqsUQhFd0Uc-xbRCecYHoYGpA2ijkxg1nr4'
SourceSystemID => 'TRESTLE'
InternetEntireListingDisplayYN => true
OriginatingSystemID => null
MediaKeyNumeric => (int) 2003234096362
OriginatingSystemResourceRecordKey => '58345935'
SyndicateTo => 'Realtorcom'
ListingPermission => 'IDX'
ChangedByMemberKey => null
ImageHeight => null
OriginatingSystemSubName => 'NYS_S'
ListOfficeKey => '1099878'
MediaModificationTimestamp => '2024-05-01T15:24:49.950-00:00'
SourceSystemName => null
ListOfficeMlsId => 'RUSA201'
StandardStatus => 'Pending'
MediaKey => '2003234096362'
ResourceRecordKeyNumeric => (int) 1073186606
ChangedByMemberID => null
ChangedByMemberKeyNumeric => null
ClassName => null
ImageOf => null
MediaCategory => 'Photo'
MediaObjectID => '109A0641.JPG'
SourceSystemMediaKey => '58350884'
MediaHTML => null
PropertySubType => 'SingleFamilyResidence'
PreferredPhotoYN => null
LongDescription => 'Summer is all ready for you to enjoy!'
ListAOR => 'Syracuse'
OriginatingSystemResourceRecordId => null
MediaClassification => 'PHOTO'
X_MediaStream => null
PermissionPrivate => null
},
(int) 43 => object(stdClass) {
OffMarketDate => '2024-05-06'
ResourceRecordKey => '1073186606'
ResourceName => 'Property'
OriginatingSystemMediaKey => '58350885'
PropertyType => 'Residential'
ListAgentKey => '2789813'
ShortDescription => 'Summer can't come soon enough to enjoy this backya'
OriginatingSystemName => 'NYS'
ImageWidth => null
HumanModifiedYN => false
Permission => null
MediaType => 'jpeg'
PropertySubTypeAdditional => null
ResourceRecordID => 'S1534841'
ModificationTimestamp => '2024-05-01T15:24:49.950-00:00'
ImageSizeDescription => null
MediaStatus => null
Order => (int) 44
MediaURL => 'https://api-trestle.corelogic.com/trestle/Media/NYS/Property/PHOTO-jpeg/1073186606/44/MzYxNi8yMzc0LzIw/MjAvNTY0OC8xNzE1OTQ2Mjgx/GckgzVPXyOQy_vJ5lbXX0-5K0IUXJ2e7QmclPXOEuEw'
SourceSystemID => 'TRESTLE'
InternetEntireListingDisplayYN => true
OriginatingSystemID => null
MediaKeyNumeric => (int) 2003234096363
OriginatingSystemResourceRecordKey => '58345935'
SyndicateTo => 'Realtorcom'
ListingPermission => 'IDX'
ChangedByMemberKey => null
ImageHeight => null
OriginatingSystemSubName => 'NYS_S'
ListOfficeKey => '1099878'
MediaModificationTimestamp => '2024-05-01T15:24:49.950-00:00'
SourceSystemName => null
ListOfficeMlsId => 'RUSA201'
StandardStatus => 'Pending'
MediaKey => '2003234096363'
ResourceRecordKeyNumeric => (int) 1073186606
ChangedByMemberID => null
ChangedByMemberKeyNumeric => null
ClassName => null
ImageOf => null
MediaCategory => 'Photo'
MediaObjectID => '109A0646.JPG'
SourceSystemMediaKey => '58350885'
MediaHTML => null
PropertySubType => 'SingleFamilyResidence'
PreferredPhotoYN => null
LongDescription => 'Summer can't come soon enough to enjoy this backyard.'
ListAOR => 'Syracuse'
OriginatingSystemResourceRecordId => null
MediaClassification => 'PHOTO'
X_MediaStream => null
PermissionPrivate => null
},
(int) 44 => object(stdClass) {
OffMarketDate => '2024-05-06'
ResourceRecordKey => '1073186606'
ResourceName => 'Property'
OriginatingSystemMediaKey => '58350887'
PropertyType => 'Residential'
ListAgentKey => '2789813'
ShortDescription => 'Beautiful pavers make this space a 10!'
OriginatingSystemName => 'NYS'
ImageWidth => null
HumanModifiedYN => false
Permission => null
MediaType => 'jpeg'
PropertySubTypeAdditional => null
ResourceRecordID => 'S1534841'
ModificationTimestamp => '2024-05-01T15:24:49.950-00:00'
ImageSizeDescription => null
MediaStatus => null
Order => (int) 45
MediaURL => 'https://api-trestle.corelogic.com/trestle/Media/NYS/Property/PHOTO-jpeg/1073186606/45/MzYxNi8yMzc0LzIw/MjAvNTY0OC8xNzE1OTQ2Mjgx/pTj777GUEQe3bZ93abO14pQSTSDCuzaMxgYD2vWVPJY'
SourceSystemID => 'TRESTLE'
InternetEntireListingDisplayYN => true
OriginatingSystemID => null
MediaKeyNumeric => (int) 2003234096365
OriginatingSystemResourceRecordKey => '58345935'
SyndicateTo => 'Realtorcom'
ListingPermission => 'IDX'
ChangedByMemberKey => null
ImageHeight => null
OriginatingSystemSubName => 'NYS_S'
ListOfficeKey => '1099878'
MediaModificationTimestamp => '2024-05-01T15:24:49.950-00:00'
SourceSystemName => null
ListOfficeMlsId => 'RUSA201'
StandardStatus => 'Pending'
MediaKey => '2003234096365'
ResourceRecordKeyNumeric => (int) 1073186606
ChangedByMemberID => null
ChangedByMemberKeyNumeric => null
ClassName => null
ImageOf => null
MediaCategory => 'Photo'
MediaObjectID => '109A0662.JPG'
SourceSystemMediaKey => '58350887'
MediaHTML => null
PropertySubType => 'SingleFamilyResidence'
PreferredPhotoYN => null
LongDescription => 'Beautiful pavers make this space a 10!'
ListAOR => 'Syracuse'
OriginatingSystemResourceRecordId => null
MediaClassification => 'PHOTO'
X_MediaStream => null
PermissionPrivate => null
},
(int) 45 => object(stdClass) {
OffMarketDate => '2024-05-06'
ResourceRecordKey => '1073186606'
ResourceName => 'Property'
OriginatingSystemMediaKey => '58351068'
PropertyType => 'Residential'
ListAgentKey => '2789813'
ShortDescription => 'Check out this yard and backyard oasis.'
OriginatingSystemName => 'NYS'
ImageWidth => null
HumanModifiedYN => false
Permission => null
MediaType => 'jpeg'
PropertySubTypeAdditional => null
ResourceRecordID => 'S1534841'
ModificationTimestamp => '2024-05-01T15:24:49.950-00:00'
ImageSizeDescription => null
MediaStatus => null
Order => (int) 46
MediaURL => 'https://api-trestle.corelogic.com/trestle/Media/NYS/Property/PHOTO-jpeg/1073186606/46/MzYxNi8yMzc0LzIw/MjAvNTY0OC8xNzE1OTQ2Mjgx/eaNW_ihHFNUoOJSKhjO8her3zC5a4S1D-O_XyKvfjkE'
SourceSystemID => 'TRESTLE'
InternetEntireListingDisplayYN => true
OriginatingSystemID => null
MediaKeyNumeric => (int) 2003234103614
OriginatingSystemResourceRecordKey => '58345935'
SyndicateTo => 'Realtorcom'
ListingPermission => 'IDX'
ChangedByMemberKey => null
ImageHeight => null
OriginatingSystemSubName => 'NYS_S'
ListOfficeKey => '1099878'
MediaModificationTimestamp => '2024-05-01T15:24:49.950-00:00'
SourceSystemName => null
ListOfficeMlsId => 'RUSA201'
StandardStatus => 'Pending'
MediaKey => '2003234103614'
ResourceRecordKeyNumeric => (int) 1073186606
ChangedByMemberID => null
ChangedByMemberKeyNumeric => null
ClassName => null
ImageOf => null
MediaCategory => 'Photo'
MediaObjectID => 'DJI_20240429163116_0056_D.JPG'
SourceSystemMediaKey => '58351068'
MediaHTML => null
PropertySubType => 'SingleFamilyResidence'
PreferredPhotoYN => null
LongDescription => 'Check out this yard and backyard oasis.'
ListAOR => 'Syracuse'
OriginatingSystemResourceRecordId => null
MediaClassification => 'PHOTO'
X_MediaStream => null
PermissionPrivate => null
},
(int) 46 => object(stdClass) {
OffMarketDate => '2024-05-06'
ResourceRecordKey => '1073186606'
ResourceName => 'Property'
OriginatingSystemMediaKey => '58351069'
PropertyType => 'Residential'
ListAgentKey => '2789813'
ShortDescription => 'Time to Enjoy!'
OriginatingSystemName => 'NYS'
ImageWidth => null
HumanModifiedYN => false
Permission => null
MediaType => 'jpeg'
PropertySubTypeAdditional => null
ResourceRecordID => 'S1534841'
ModificationTimestamp => '2024-05-01T15:24:49.950-00:00'
ImageSizeDescription => null
MediaStatus => null
Order => (int) 47
MediaURL => 'https://api-trestle.corelogic.com/trestle/Media/NYS/Property/PHOTO-jpeg/1073186606/47/MzYxNi8yMzc0LzIw/MjAvNTY0OC8xNzE1OTQ2Mjgx/x8JIpZsBRxZYJslecrCevNc3t_GPO-YlsL3wMwMJsdM'
SourceSystemID => 'TRESTLE'
InternetEntireListingDisplayYN => true
OriginatingSystemID => null
MediaKeyNumeric => (int) 2003234103615
OriginatingSystemResourceRecordKey => '58345935'
SyndicateTo => 'Realtorcom'
ListingPermission => 'IDX'
ChangedByMemberKey => null
ImageHeight => null
OriginatingSystemSubName => 'NYS_S'
ListOfficeKey => '1099878'
MediaModificationTimestamp => '2024-05-01T15:24:49.950-00:00'
SourceSystemName => null
ListOfficeMlsId => 'RUSA201'
StandardStatus => 'Pending'
MediaKey => '2003234103615'
ResourceRecordKeyNumeric => (int) 1073186606
ChangedByMemberID => null
ChangedByMemberKeyNumeric => null
ClassName => null
ImageOf => null
MediaCategory => 'Photo'
MediaObjectID => 'DJI_20240429163230_0071_D.JPG'
SourceSystemMediaKey => '58351069'
MediaHTML => null
PropertySubType => 'SingleFamilyResidence'
PreferredPhotoYN => null
LongDescription => 'Time to Enjoy!'
ListAOR => 'Syracuse'
OriginatingSystemResourceRecordId => null
MediaClassification => 'PHOTO'
X_MediaStream => null
PermissionPrivate => null
},
(int) 47 => object(stdClass) {
OffMarketDate => '2024-05-06'
ResourceRecordKey => '1073186606'
ResourceName => 'Property'
OriginatingSystemMediaKey => '58352949'
PropertyType => 'Residential'
ListAgentKey => '2789813'
ShortDescription => 'Trees! Trees give so much privacy.'
OriginatingSystemName => 'NYS'
ImageWidth => null
HumanModifiedYN => false
Permission => null
MediaType => 'jpeg'
PropertySubTypeAdditional => null
ResourceRecordID => 'S1534841'
ModificationTimestamp => '2024-05-01T15:24:49.950-00:00'
ImageSizeDescription => null
MediaStatus => null
Order => (int) 48
MediaURL => 'https://api-trestle.corelogic.com/trestle/Media/NYS/Property/PHOTO-jpeg/1073186606/48/MzYxNi8yMzc0LzIw/MjAvNTY0OC8xNzE1OTQ2Mjgx/BihHsbwAw2jIy7Pehu6y_DiIAxQ4npa7qNwtCh9cJ70'
SourceSystemID => 'TRESTLE'
InternetEntireListingDisplayYN => true
OriginatingSystemID => null
MediaKeyNumeric => (int) 2003234242781
OriginatingSystemResourceRecordKey => '58345935'
SyndicateTo => 'Realtorcom'
ListingPermission => 'IDX'
ChangedByMemberKey => null
ImageHeight => null
OriginatingSystemSubName => 'NYS_S'
ListOfficeKey => '1099878'
MediaModificationTimestamp => '2024-05-01T15:24:49.950-00:00'
SourceSystemName => null
ListOfficeMlsId => 'RUSA201'
StandardStatus => 'Pending'
MediaKey => '2003234242781'
ResourceRecordKeyNumeric => (int) 1073186606
ChangedByMemberID => null
ChangedByMemberKeyNumeric => null
ClassName => null
ImageOf => null
MediaCategory => 'Photo'
MediaObjectID => 'DJI_20240429163116_0056_D.JPG'
SourceSystemMediaKey => '58352949'
MediaHTML => null
PropertySubType => 'SingleFamilyResidence'
PreferredPhotoYN => null
LongDescription => 'Trees! Trees give so much privacy.'
ListAOR => 'Syracuse'
OriginatingSystemResourceRecordId => null
MediaClassification => 'PHOTO'
X_MediaStream => null
PermissionPrivate => null
},
(int) 48 => object(stdClass) {
OffMarketDate => '2024-05-06'
ResourceRecordKey => '1073186606'
ResourceName => 'Property'
OriginatingSystemMediaKey => '58352950'
PropertyType => 'Residential'
ListAgentKey => '2789813'
ShortDescription => 'Side yard!'
OriginatingSystemName => 'NYS'
ImageWidth => null
HumanModifiedYN => false
Permission => null
MediaType => 'jpeg'
PropertySubTypeAdditional => null
ResourceRecordID => 'S1534841'
ModificationTimestamp => '2024-05-01T15:24:49.950-00:00'
ImageSizeDescription => null
MediaStatus => null
Order => (int) 49
MediaURL => 'https://api-trestle.corelogic.com/trestle/Media/NYS/Property/PHOTO-jpeg/1073186606/49/MzYxNi8yMzc0LzIw/MjAvNTY0OC8xNzE1OTQ2Mjgx/6ZBD-h938b8JVJZZLlSl9aeHqKQiBSpeRe8tbVlVYug'
SourceSystemID => 'TRESTLE'
InternetEntireListingDisplayYN => true
OriginatingSystemID => null
MediaKeyNumeric => (int) 2003234242782
OriginatingSystemResourceRecordKey => '58345935'
SyndicateTo => 'Realtorcom'
ListingPermission => 'IDX'
ChangedByMemberKey => null
ImageHeight => null
OriginatingSystemSubName => 'NYS_S'
ListOfficeKey => '1099878'
MediaModificationTimestamp => '2024-05-01T15:24:49.950-00:00'
SourceSystemName => null
ListOfficeMlsId => 'RUSA201'
StandardStatus => 'Pending'
MediaKey => '2003234242782'
ResourceRecordKeyNumeric => (int) 1073186606
ChangedByMemberID => null
ChangedByMemberKeyNumeric => null
ClassName => null
ImageOf => null
MediaCategory => 'Photo'
MediaObjectID => 'DJI_20240429163153_0061_D.JPG'
SourceSystemMediaKey => '58352950'
MediaHTML => null
PropertySubType => 'SingleFamilyResidence'
PreferredPhotoYN => null
LongDescription => 'Side yard!'
ListAOR => 'Syracuse'
OriginatingSystemResourceRecordId => null
MediaClassification => 'PHOTO'
X_MediaStream => null
PermissionPrivate => null
},
(int) 49 => object(stdClass) {
OffMarketDate => '2024-05-06'
ResourceRecordKey => '1073186606'
ResourceName => 'Property'
OriginatingSystemMediaKey => '58352985'
PropertyType => 'Residential'
ListAgentKey => '2789813'
ShortDescription => 'This house comes with an invisible fence.'
OriginatingSystemName => 'NYS'
ImageWidth => null
HumanModifiedYN => false
Permission => null
MediaType => 'jpeg'
PropertySubTypeAdditional => null
ResourceRecordID => 'S1534841'
ModificationTimestamp => '2024-05-01T15:24:49.950-00:00'
ImageSizeDescription => null
MediaStatus => null
Order => (int) 50
MediaURL => 'https://api-trestle.corelogic.com/trestle/Media/NYS/Property/PHOTO-jpeg/1073186606/50/MzYxNi8yMzc0LzIw/MjAvNTY0OC8xNzE1OTQ2Mjgx/jfvAOsRkWy5LT7Z_XpUSYHSoH3kngUKViXMtgCDs7NU'
SourceSystemID => 'TRESTLE'
InternetEntireListingDisplayYN => true
OriginatingSystemID => null
MediaKeyNumeric => (int) 2003234252728
OriginatingSystemResourceRecordKey => '58345935'
SyndicateTo => 'Realtorcom'
ListingPermission => 'IDX'
ChangedByMemberKey => null
ImageHeight => null
OriginatingSystemSubName => 'NYS_S'
ListOfficeKey => '1099878'
MediaModificationTimestamp => '2024-05-01T15:24:49.950-00:00'
SourceSystemName => null
ListOfficeMlsId => 'RUSA201'
StandardStatus => 'Pending'
MediaKey => '2003234252728'
ResourceRecordKeyNumeric => (int) 1073186606
ChangedByMemberID => null
ChangedByMemberKeyNumeric => null
ClassName => null
ImageOf => null
MediaCategory => 'Photo'
MediaObjectID => 'DJI_20240429162453_0021_D.JPG'
SourceSystemMediaKey => '58352985'
MediaHTML => null
PropertySubType => 'SingleFamilyResidence'
PreferredPhotoYN => null
LongDescription => 'This house comes with an invisible fence.'
ListAOR => 'Syracuse'
OriginatingSystemResourceRecordId => null
MediaClassification => 'PHOTO'
X_MediaStream => null
PermissionPrivate => null
}
]
ListAgentMobilePhone => null
ListAgentHomePhone => null
LockBoxLocation => null
LockBoxSerialNumber => null
LockBoxType => null
ExpirationDate => null
X_Location => null
PermissionPrivate => null
OwnerPhone => null
OccupantName => null
OccupantPhone => null
OwnerName => null
PrivateOfficeRemarks => null
ShowingDays => null
ShowingEndTime => null
ShowingInstructions => null
ShowingRequirements => null
ShowingStartTime => null
ShowingAttendedYN => null
ShowingAdvanceNotice => null
PrivateRemarks => null
CoListAgentHomePhone => null
CoBuyerAgentHomePhone => null
CoBuyerAgentMobilePhone => null
CoListAgentMobilePhone => null
ConcessionsComments => null
ConcessionsAmount => null
Concessions => null
AccessCode => null
CancellationDate => null
BuyerAgentMobilePhone => null
BuyerAgencyCompensation => null
BuyerAgencyCompensationType => null
BuyerAgentHomePhone => null
user => object(App\Model\Entity\User) {
'id' => '5e7b29a4-7deb-4ee3-8834-d8b1dd5fac74',
'username' => 'agnieszka',
'avatar' => 'https://lh3.googleusercontent.com/a/ACg8ocLzyA-wfZTN9LFjifIQnsHqy_kRFSunVSHmzjrTtJX85rK1BwjybQ=s96-c',
'email' => 'agnieszka.bajan@gmail.com',
'password' => '$2y$10$XtNNIrN3OTMC.0oQdpQTMOWE7kjLrOSn08M0pQ1CdtNi5DVpiOmde',
'first_name' => 'Agnieszka',
'last_name' => 'BAJAN',
'token' => '{"access_token":"ya29.A0ARrdaM_4N2RGVPMB1VrKJ2spf9VOfa3_C_YPEWEAB5q4JYqWCorWq0iHmLLYmn1-DCZDfCt3P98O2n9bCpOM4WrzZ91GlL_CRBV0E2d50Hye14DpgXlQH6DUUWeWHMnzZcAH0aCr86XsmQA1aAKlAbyI052Z","expires_in":3599,"refresh_token":"1\/\/04nHK7ScLNxlmCgYIARAAGAQSNwF-L9IrWhU4qhijdLReaANwCXL8DNutO5e5InhbMLk4W9j2l3G7UmUYTTZR1ImWs7nD_Ni_VWQ","scope":"https:\/\/www.googleapis.com\/auth\/youtube https:\/\/www.googleapis.com\/auth\/userinfo.email https:\/\/www.googleapis.com\/auth\/analytics https:\/\/www.googleapis.com\/auth\/tasks https:\/\/www.googleapis.com\/auth\/drive https:\/\/www.googleapis.com\/auth\/photoslibrary openid https:\/\/www.googleapis.com\/auth\/contacts https:\/\/www.googleapis.com\/auth\/userinfo.profile https:\/\/mail.google.com\/ https:\/\/www.googleapis.com\/auth\/calendar","token_type":"Bearer","id_token":"eyJhbGciOiJSUzI1NiIsImtpZCI6IjllYWEwMjZmNjM1MTU3ZGZhZDUzMmU0MTgzYTZiODIzZDc1MmFkMWQiLCJ0eXAiOiJKV1QifQ.eyJpc3MiOiJodHRwczovL2FjY291bnRzLmdvb2dsZS5jb20iLCJhenAiOiI1MjI3MDAwNzIyMTYtNWJrdWl0NnRxcTBucmd2ZHMxZGZoYnF1dG9wMm5xdTMuYXBwcy5nb29nbGV1c2VyY29udGVudC5jb20iLCJhdWQiOiI1MjI3MDAwNzIyMTYtNWJrdWl0NnRxcTBucmd2ZHMxZGZoYnF1dG9wMm5xdTMuYXBwcy5nb29nbGV1c2VyY29udGVudC5jb20iLCJzdWIiOiIxMTM2MjQzMjQ2MTgyNjk2MzUyNzciLCJlbWFpbCI6ImFnbmllc3prYS5iYWphbkBnbWFpbC5jb20iLCJlbWFpbF92ZXJpZmllZCI6dHJ1ZSwiYXRfaGFzaCI6IlVrM05JT1pYY2xiUGxENUZHZ2NFY0EiLCJuYW1lIjoiQWduaWVzemthIEJBSkFOIiwicGljdHVyZSI6Imh0dHBzOi8vbGgzLmdvb2dsZXVzZXJjb250ZW50LmNvbS9hLS9BT2gxNEdoQmxKTDRuUGJ4eHpURWxheHJDeUUxZ3lWZ0RMdzZSTjFyVTBTRWprST1zOTYtYyIsImdpdmVuX25hbWUiOiJBZ25pZXN6a2EiLCJmYW1pbHlfbmFtZSI6IkJBSkFOIiwibG9jYWxlIjoiZW4iLCJpYXQiOjE2NDMyNDk4NTEsImV4cCI6MTY0MzI1MzQ1MX0.PxvEYrW23zFSy49MFZ-S01lonK6wJU5dALiBk8Q1SnuObmjPL2BTAVhpt2eIipCuuIacSB2FrTYvMQ7c1MOc8qFP6_9qs09gaSSUS9G5zUhtoExZ-GcYBe5DurwZFBw1RorBhp_vQel5YxXW_BFtm_Cwpv5Rc8OcF5vcrX-HLeWXYGLRmVcXTqqE_DTYwIH-aqIOJ07JWEDR2pchZhN19XevFhz6DfNVEOrHbkFzGn3ynFkpjpwtRlL6KCJhn-kw0pTM-0e9dg0hb3MjOAJaHhJLu1a81mWmWlAv5EpZfUnxlmj0NGVLS-U5E2gr9W_Hnfe25SMjMRu3r7PLyAQGpQ","created":1643249851}',
'token_expires' => null,
'api_token' => null,
'activation_date' => object(Cake\I18n\FrozenTime) {
'time' => '2021-03-03 14:44:10.000000-05:00',
'timezone' => 'America/New_York',
'fixedNowTime' => false
},
'secret' => null,
'secret_verified' => null,
'tos_date' => object(Cake\I18n\FrozenTime) {
'time' => '2021-03-03 14:44:10.000000-05:00',
'timezone' => 'America/New_York',
'fixedNowTime' => false
},
'active' => true,
'is_superuser' => false,
'role' => 'user',
'login' => object(Cake\I18n\FrozenTime) {
'time' => '2024-05-16 06:27:24.000000-04:00',
'timezone' => 'America/New_York',
'fixedNowTime' => false
},
'picture_id' => (int) 5,
'created' => object(Cake\I18n\FrozenTime) {
'time' => '2021-03-03 14:44:10.000000-05:00',
'timezone' => 'America/New_York',
'fixedNowTime' => false
},
'modified' => object(Cake\I18n\FrozenTime) {
'time' => '2024-05-16 06:27:24.000000-04:00',
'timezone' => 'America/New_York',
'fixedNowTime' => false
},
'additional_data' => null,
'picture' => object(App\Model\Entity\Picture) {
'id' => (int) 5,
'name' => '6054a4735851d-IMGP3421.jpg',
'title' => null,
'path' => '/var/www/agnieszka.realtor/www/webroot/img/uploads',
'type' => 'image/jpeg',
'size' => '109959',
'created' => object(Cake\I18n\FrozenTime) {
'time' => '2020-07-05 13:29:50.000000-04:00',
'timezone' => 'America/New_York',
'fixedNowTime' => false
},
'modified' => object(Cake\I18n\FrozenTime) {
'time' => '2021-03-19 09:17:49.000000-04:00',
'timezone' => 'America/New_York',
'fixedNowTime' => false
},
'[new]' => false,
'[accessible]' => [
'name' => true,
'title' => true,
'path' => true,
'type' => true,
'size' => true,
'articles' => true,
'users' => true,
'contacts' => true,
'reviews' => true,
'properties' => true,
'listings' => true,
'communities' => true
],
'[dirty]' => [],
'[original]' => [],
'[virtual]' => [],
'[hasErrors]' => false,
'[errors]' => [],
'[invalid]' => [],
'[repository]' => 'Pictures'
},
'profile' => object(App\Model\Entity\Profile) {
'id' => (int) 1,
'firstname' => 'Agnieszka',
'lastname' => 'Bajan',
'company' => 'Empire Realty Group',
'position' => 'Associate Broker',
'bio' => 'Professional…
Real Estate is my true passion! I’ve bought, sold, rented, leased, flipped residential and commercial properties during the 12+ years I’ve been a licensed Realtor in New York State.
I know that once you have made a decision to buy or sell, you want to make it happen now. It's my goal to make your experience pleasant, comfortable and fun. I am flexible, committed and pride myself on being available on-your-schedule.
When selling, my marketing strategy is personalized utilizing the latest up to date professional tools to best fit and showcase your property.
When buying, I make sure you understand and see all possible options to best fit your budget and desired timeframe.
My expertise and attention to detail will help you achieve your desired real estate goals. Bottom line…if you’re looking to buy or sell a home in the Greater Rochester Area call, text or email me today!
My family…
My wonderful husband Robert has been building trains for Alstom Transportation for the past 20 years. I am the mother of two actively involved children, Nadia and Alex. When I am not working Real Estate, I am their chauffeur.
Aside from real estate…
I am a yogi and I love to snow board during the winter months. Both of these activities keep me grounded, focused and appreciative of every moment we have on this beautiful planet.
The finest compliment I can receive is a referral from you. Thank you for your trust!',
'address_street' => 'PO Box 319',
'address_city' => 'Livonia',
'address_state' => 'NY',
'address_zip' => '14487',
'email_signature' => '',
'email_footer' => '',
'letter_signature' => '',
'letter_footer' => '',
'phone' => '585 519-2139',
'year_started' => (int) 2005,
'mlsid' => '29809',
'member_key' => '2780264',
'license_number' => '10301202481',
'zillow_email_address' => 'agnieszka.bajan@gmail.com',
'zillow_screenname' => 'Agnieszka-Bajan',
'user_id' => '5e7b29a4-7deb-4ee3-8834-d8b1dd5fac74',
'created' => object(Cake\I18n\FrozenTime) {
'time' => '2020-07-05 13:29:50.000000-04:00',
'timezone' => 'America/New_York',
'fixedNowTime' => false
},
'modified' => object(Cake\I18n\FrozenTime) {
'time' => '2020-08-26 10:46:02.000000-04:00',
'timezone' => 'America/New_York',
'fixedNowTime' => false
},
'[new]' => false,
'[accessible]' => [
'*' => true
],
'[dirty]' => [],
'[original]' => [],
'[virtual]' => [],
'[hasErrors]' => false,
'[errors]' => [],
'[invalid]' => [],
'[repository]' => 'Profiles'
},
'[new]' => false,
'[accessible]' => [
'*' => true,
'id' => false
],
'[dirty]' => [],
'[original]' => [],
'[virtual]' => [],
'[hasErrors]' => false,
'[errors]' => [],
'[invalid]' => [],
'[repository]' => 'Users'
}
}
Listing Details
| Tax Assessment | $253,600.00 |
|---|---|
| Est. Annual Taxes | $8,597.00 |
| Water Source | Connected,Public |
| Sewer | SepticTank |
| Days on market | 5 |
| Cummulative Days on market | 5 |
| Type | Single Family Residence Residential |
| Elementary School | West Genesee |
| Middle School | West Genesee |
| High School | West Genesee |
| Major Change | Pending |
| Last Modified | May 6, 2024, 11:04 PM |
Share per email
Analyze investment
Property Description
Welcome to this fantastic split level home in Pioneer Farms, one you won't want to miss. The exterior design, landscaping & inviting entry leads you to the foyer that creates such a welcoming atmosphere, which will make you eager to explore this home.This 4 bedroom, 2.5 bath home has plenty of space for family & guests. The living room is spacious & filled w/natural light from the large window overlooking the front yard & freshly painted walls. The cherry kitchen has SS appliances, solid surface countertops a large dining area w/ a WB fireplace which adds a cozy touch. A stairway overlooks & leads you to the large great room w/a beautiful gas FP wall w/built ins for storage, new carpet, freshly painted, a dry bar w/glass cabinets & the half bath, this room is an absolute gem for entertaining.The sliders lead you to your backyard private oasis where you can relax & enjoy the inground pool, hot tub & so much space for entertaining on your paver patio.The primary suite has a walk in closet, a bathroom w/soaking tub, dual sinks & stand up shower.If you are needing more space the lower level is partially finished w/a bedroom & unfinished area w/washer & dryer.New boiler 2023 & Roof 2021
Details

If you'd like more information, please let me know how to contact you:


