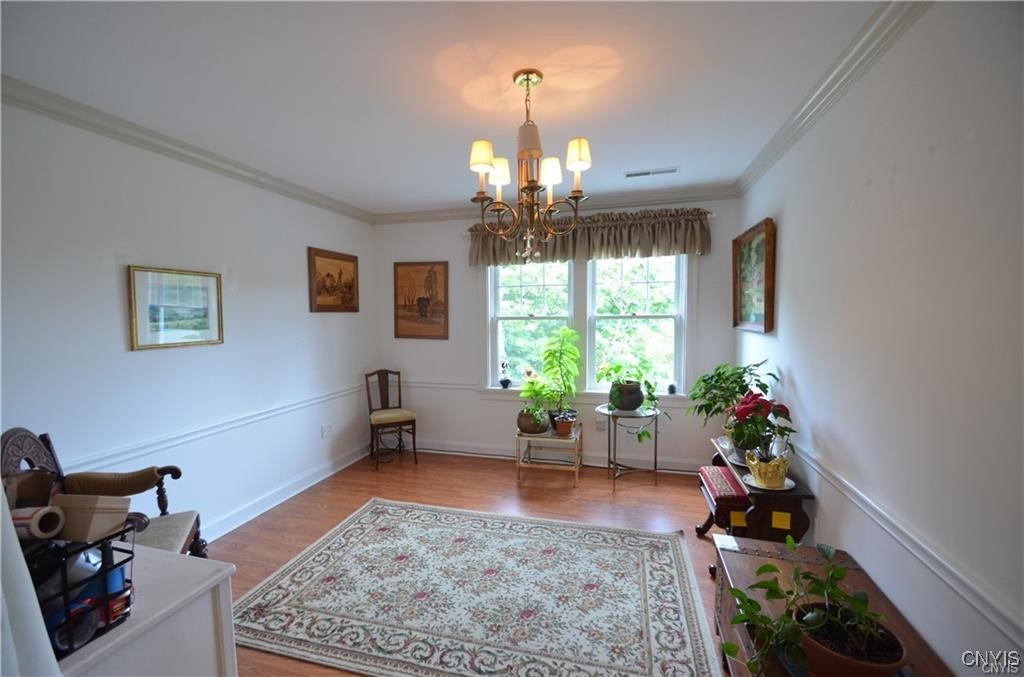






























Property Description
Welcome to the largest of SIX condominiums in the historic Bishop Estate Mansion. Situated on the 2nd floor with over 1700 sq ft on one level overlooking the much desired Sedgwick neighborhood. The HOA is all inclusive of exterior maintenance . The front foyer has a grand stairway and elevator, and there is a back stairway from the rear entrance. The interior features a chef's kitchen, a banquet sized dining area complete with a lg pantry closet, a mud room with laundry and 3 large bedrooms including a master suite with a separate entry, a wonderful 11 by 15 outdoor SWE facing deck, double closets, and a spa style master bath. There is another full bath adjacent to the other bedrooms.
The hearth warmed living room with walls of windows is adjacent to a lovely home office. There is a shared at grade outdoor courtyard for lg gatherings. The garage is heated with 2 deeded spaces with elevator access to the main building and a lg storage unit room. In addition there are several historical features in the common areas ie: stained glass windows from churches in the area and woodworking from various historical sources. All exterior maintenance is provided. More details upon request

