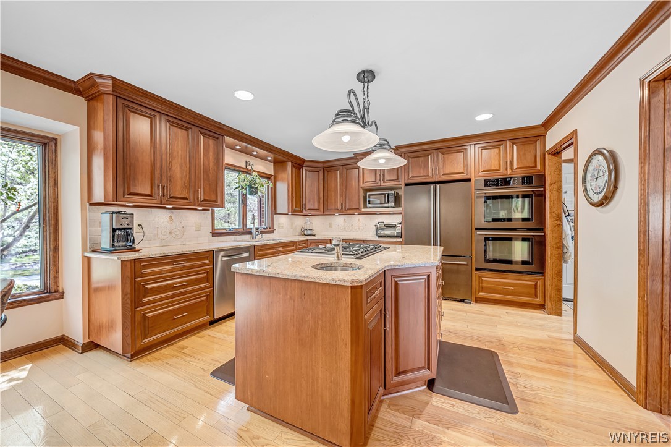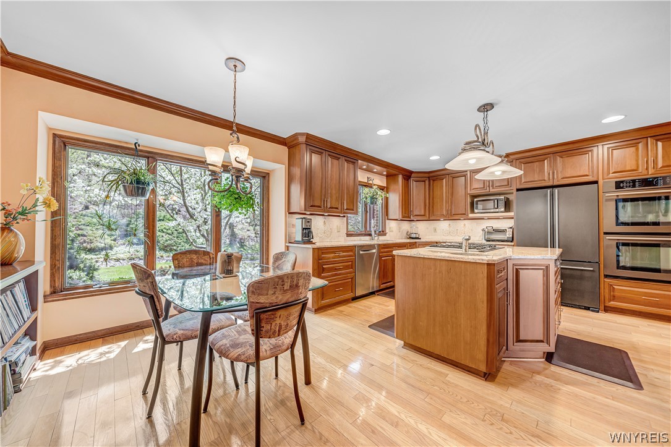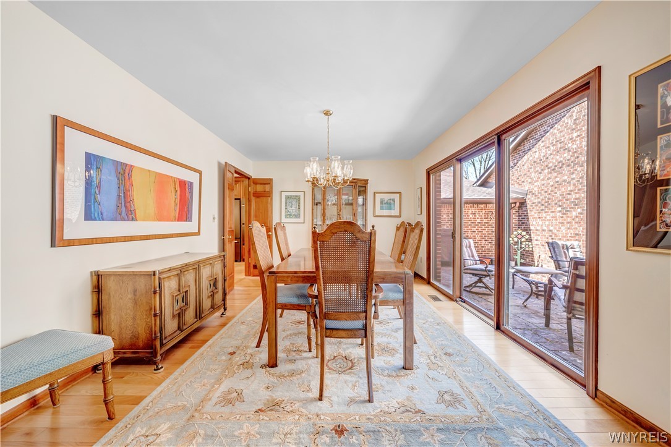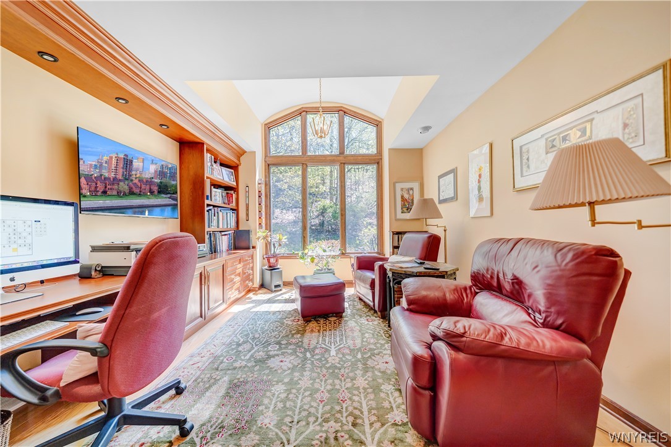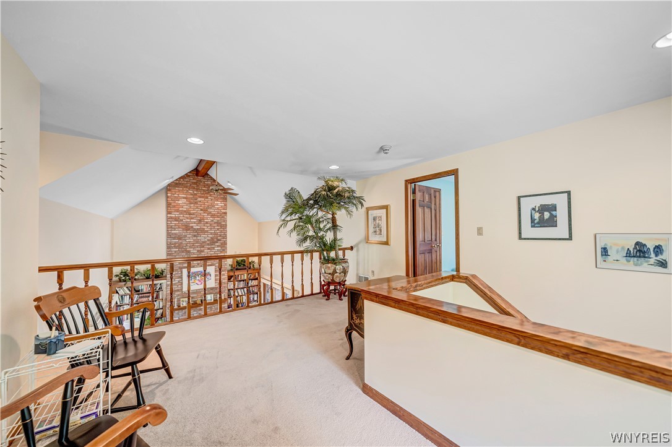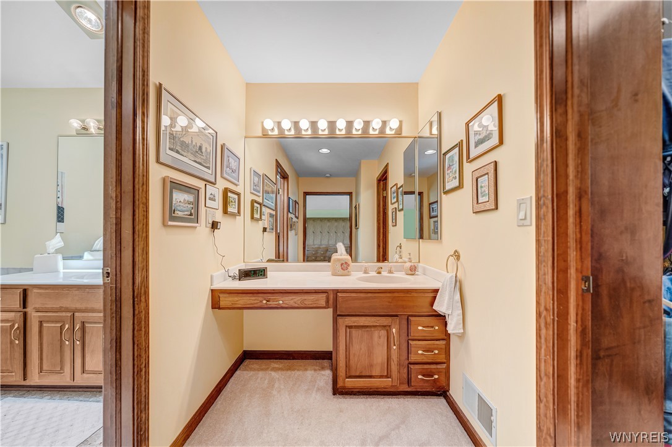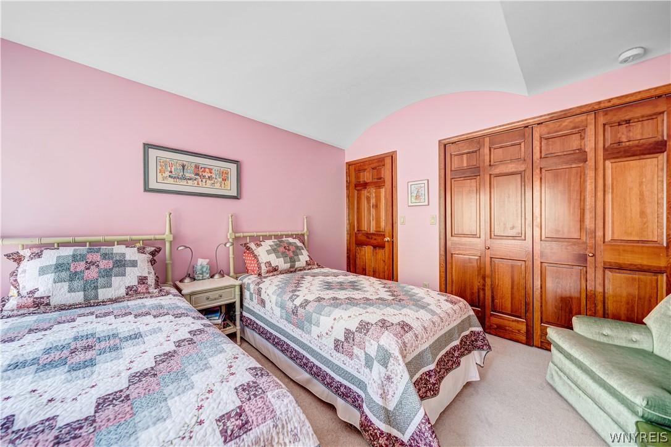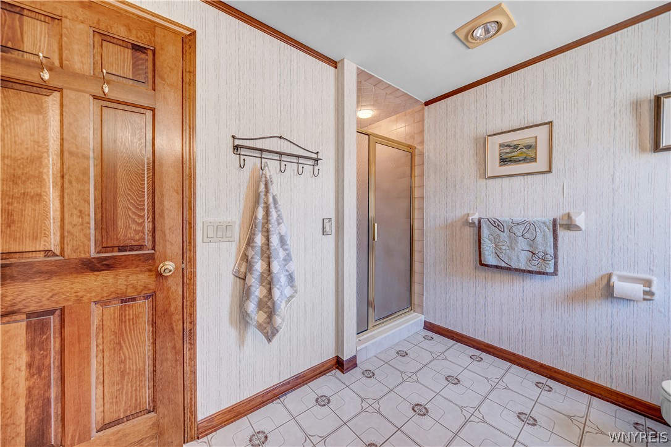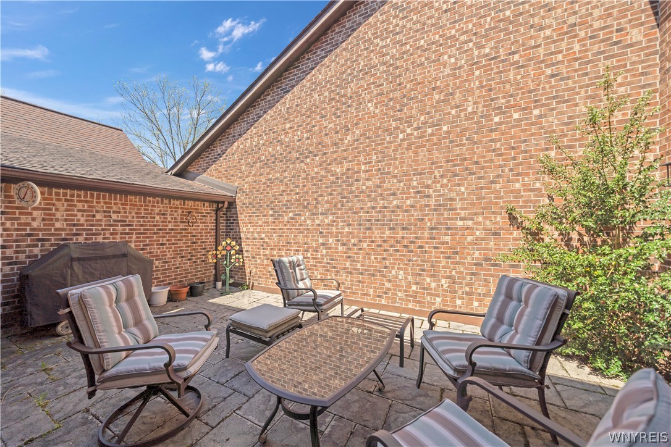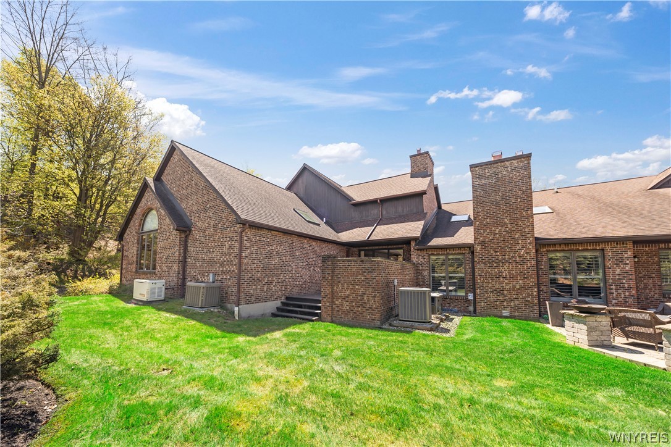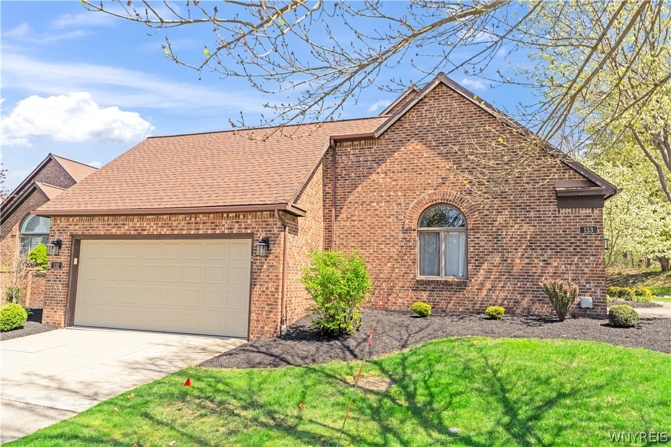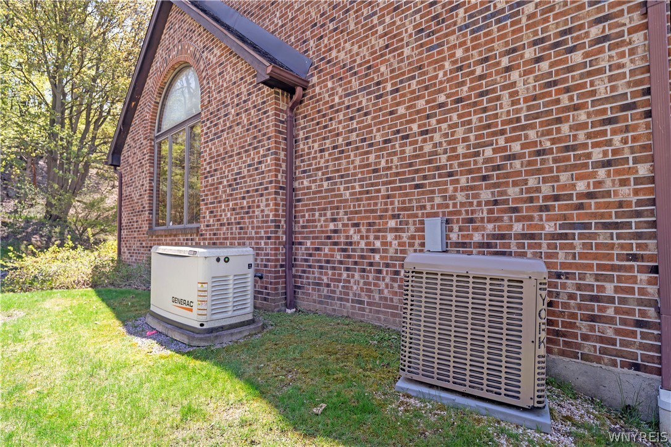Listing Details
object(stdClass) {
StreetDirPrefix => null
DistanceToStreetComments => null
PublicSurveyRange => null
LeaseAssignableYN => null
GreenWaterConservation => null
NumberOfUnitsMoMo => null
CoListAgent2Nickname => null
LivingAreaUnits => null
CoListAgent2Email => null
CoListAgent2HomePhone => null
SeatingCapacity => null
AboveGradeUnfinishedAreaUnits => null
OriginatingSystemCoListAgent3MemberKey => null
CoListAgent3MobilePhone => null
TaxLegalDescription => null
BuyerAgentDesignation => null
YearEstablished => null
BuyerTeamKey => null
CoListOffice2Email => null
ListPriceLow => null
ContingentDate => null
HumanModifiedYN => true
LaundryFeatures => 'MainLevel'
Flooring => 'Carpet,CeramicTile,Hardwood,Varies'
CoListOfficeNationalAssociationId => null
PhotosCount => (int) 48
FireplacesTotal => (int) 1
DaysOnMarketReplicationDate => '2024-05-13'
ListTeamKey => null
CoListAgent3FirstName => null
AdditionalParcelsYN => null
CoBuyerAgentDirectPhone => null
WaterfrontFeatures => null
PastureArea => null
SubAgencyCompensation => '0'
SeniorCommunityYN => null
ViewYN => null
Cooling => 'CentralAir'
ExteriorFeatures => 'Deck,SprinklerIrrigation,Patio'
CountryRegion => null
OtherParking => null
IrrigationWaterRightsAcres => null
SourceSystemID => 'TRESTLE'
StatusChangeTimestamp => '2024-05-13T10:29:47.000-00:00'
SecurityFeatures => null
BuyerAgentFullName => null
RVParkingDimensions => null
CoBuyerAgentDesignation => null
CoBuyerAgentNamePrefix => null
OriginatingSystemBuyerTeamKey => null
CoBuyerAgentLastName => null
DocumentsCount => (int) 4
AssociationName => 'Ciminelli'
DistanceToBusComments => null
BuyerBrokerageCompensationType => null
CoListAgentURL => null
BuildingName => null
YearsCurrentOwner => null
DistanceToSchoolsComments => null
ListAgentPreferredPhoneExt => null
AssociationFeeFrequency => 'Monthly'
CoListAgent3LastName => null
CrossStreet => 'International Dr'
CoListAgent2OfficePhone => null
FhaEligibility => null
HeatingYN => true
CoBuyerAgentStateLicense => null
CoListAgent2StateLicense => null
WaterBodyName => null
ManagerExpense => null
DistanceToSewerNumeric => null
DistanceToGasComments => null
CoBuyerAgentMiddleName => null
AboveGradeFinishedArea => null
CoListAgent2URL => null
BuyerAgentFax => null
ListingKeyNumeric => (int) 1073253220
MajorChangeType => 'Pending'
CoListAgent3StateLicense => null
Appliances => 'BuiltInRange,BuiltInOven,DoubleOven,Dryer,Dishwasher,ElectricOven,ElectricRange,GasCooktop,Disposal,GasWaterHeater,Microwave,Refrigerator,Washer,Humidifier'
MLSAreaMajor => 'Amherst-142289'
TaxAnnualAmount => (float) 12352
OriginatingSystemListAgentMemberKey => '1005449'
CoListOffice2URL => null
LandLeaseAmount => null
CoBuyerAgentPreferredPhoneExt => null
CoListAgentPreferredPhone => null
CurrentUse => null
OriginatingSystemKey => '58376234'
CountyOrParish => 'Erie'
PropertyType => 'Residential'
NumberOfPads => null
TaxParcelLetter => null
OriginatingSystemName => 'NYS'
AssociationYN => null
AvailableLeaseType => null
CarrierRoute => null
MlsStatus => 'Pending'
BuyerOfficeURL => null
OriginatingSystemListOfficeKey => '1000105'
CoListAgent2AOR => null
PropertySubTypeAdditional => 'Condominium,Townhouse'
GrossScheduledIncome => null
StreetNumber => '133'
LeaseTerm => null
UniversalPropertyId => 'US-36029-N-1422890691400004048000-R-N'
ListingKey => '1073253220'
CoBuyerAgentNameSuffix => null
CoListAgentNamePrefix => null
CoBuyerAgentNationalAssociationId => null
AssociationPhone2 => null
CommonWalls => null
ListAgentVoiceMail => null
CommonInterest => null
ListAgentKeyNumeric => (int) 2788801
CoListAgentLastName => null
DualOrVariableRateCommissionYN => null
ShowingContactType => 'ShowingService'
Vegetation => null
IrrigationWaterRightsYN => null
BuyerAgentMiddleName => null
DistanceToFreewayComments => null
ElementarySchool => null
OriginatingSystemCoListAgentMemberKey => null
StreetDirSuffix => null
DistanceToSchoolsNumeric => null
CoBuyerOfficePhone => null
CoListOfficePhoneExt => null
ListAgentFirstName => 'JoAnne'
CoListAgent2MiddleName => null
DistanceToShoppingNumeric => null
TaxMapNumber => null
Directions => 'Essjay Rd to International Dr to Hidden Ridge Common'
AttachedGarageYN => null
CoListAgent2PreferredPhone => null
CoListAgent3URL => null
OnMarketTimestamp => null
DistanceToBusNumeric => null
StandardStatus => 'Pending'
CultivatedArea => null
Roof => 'Asphalt'
BuyerAgentNamePrefix => null
EstimatedCloseDate => null
ParkingTotal => null
ContinentRegion => null
ListAgentOfficePhone => '716-633-5350'
SecurityDeposit => null
BuyerTeamName => null
CoListOfficeKeyNumeric => null
DistanceToElectricUnits => null
PoolPrivateYN => null
AdditionalParcelsDescription => null
Township => 'Not Applicable'
ListingTerms => 'Cash,Conventional'
NumberOfUnitsLeased => null
FurnitureReplacementExpense => null
DistanceToStreetUnits => null
BuyerAgentNameSuffix => null
GardenerExpense => null
CoListAgent3HomePhone => null
DistanceToSchoolBusUnits => null
BuilderName => null
BuyerAgentStateLicense => null
ListOfficeEmail => 'stephanie.fiorentino@huntrealestate.com'
CoListAgent3PreferredPhone => null
CoListAgentFirstName => null
PropertySubType => 'Condominium'
BuyerAgentDirectPhone => null
CoBuyerAgentPreferredPhone => null
OtherExpense => null
Possession => 'CloseOfEscrow'
CoListAgentOfficePhone => null
DaysOnMarketReplication => (int) 11
BathroomsFull => (int) 2
WaterfrontYN => false
LotSizeAcres => (float) 0.0524
SpecialLicenses => null
SubdivisionName => null
BuyerOfficeAOR => null
Fencing => null
InternetAddressDisplayYN => true
LotSizeSource => null
WithdrawnDate => null
DistanceToWaterNumeric => null
VideosCount => null
Contingency => null
FarmCreditServiceInclYN => null
ListingService => null
Elevation => null
WaterSource => 'Connected,Public'
CoListAgent2LastName => null
Topography => null
SubAgencyCompensationType => null
CoListOffice2MlsId => null
ProfessionalManagementExpense => null
DistanceToFreewayUnits => null
DoorFeatures => 'SlidingDoors'
StoriesTotal => (int) 2
YearBuilt => (int) 1986
CoListOffice2Name => null
ElectricOnPropertyYN => null
MapCoordinateSource => null
StateRegion => null
CoListAgent2DirectPhone => null
CoListAgent3Email => null
IrrigationSource => null
BathroomsPartial => null
CoListOfficeFax => null
Disclaimer => null
ZoningDescription => null
LandLeaseYN => null
PreviousListPrice => null
CoListAgent3FullName => null
VacancyAllowanceRate => null
NumberOfSeparateWaterMeters => null
DaysOnMarket => (int) 11
PetsAllowed => 'CatsOK,DogsOK'
CoBuyerAgentVoiceMailExt => null
ListAgentFax => null
NetOperatingIncome => null
SerialXX => null
OccupantType => null
AssociationAmenities => null
OtherStructures => null
BodyType => null
OriginatingSystemListTeamKey => null
ClosePrice => null
ListAgentDesignation => null
BuyerAgentPreferredPhone => null
DistanceToPhoneServiceComments => null
PoolExpense => null
PendingTimestamp => '2024-05-13T00:00:00.000-00:00'
CoBuyerAgentURL => null
StreetNumberNumeric => (int) 133
CoListAgentOfficePhoneExt => null
IncomeIncludes => null
CoBuyerAgentVoiceMail => null
LivingArea => (float) 2716
TaxAssessedValue => (int) 528000
BuyerTeamKeyNumeric => null
CoListAgentKeyNumeric => null
CumulativeDaysOnMarket => (int) 11
CoListAgentStateLicense => null
ParkingFeatures => 'Attached,Open,Other,SeeRemarks,GarageDoorOpener'
PostalCodePlus4 => null
OriginatingSystemBuyerAgentMemberKey => null
ListAgentPreferredPhone => '716-479-2600'
CoListAgent3AOR => null
BuyerOfficePhoneExt => null
PoolFeatures => null
BuyerAgentOfficePhoneExt => null
NumberOfUnitsInCommunity => null
CoListAgent2Key => null
Heating => 'Gas,ForcedAir'
StructureType => null
BuildingAreaSource => 'PublicRecords'
BathroomsOneQuarter => null
BuilderModel => null
CoBuyerAgentTollFreePhone => null
TotalActualRent => null
TrashExpense => null
CoListAgentMlsId => null
DistanceToStreetNumeric => null
PublicSurveyTownship => null
ListAgentMiddleName => null
OwnerPays => null
BedroomsPossible => null
BuyerAgentVoiceMailExt => null
BuyerOfficePhone => null
DaysOnMarketReplicationIncreasingYN => false
ListingAgreement => 'ExclusiveRightToSell'
PublicSurveySection => null
RoadResponsibility => null
CoListOfficeEmail => null
UniversalPropertySubId => null
AssociationName2 => null
ListingId => 'B1535468'
DocumentsChangeTimestamp => '2024-05-02T15:36:06.000-00:00'
AboveGradeUnfinishedArea => null
CommunityFeatures => null
BathroomsTotalInteger => (int) 3
ParkManagerName => null
MapCoordinate => null
RoomsTotal => (int) 9
DistanceToPlaceofWorshipComments => null
ListAgentOfficePhoneExt => null
BuildingAreaUnits => null
City => 'Amherst'
InternetEntireListingDisplayYN => true
CropsIncludedYN => null
BuyerAgentOfficePhone => null
GrazingPermitsBlmYN => null
ListingURL => null
CoBuyerOfficeKeyNumeric => null
LeaseExpiration => null
ListAgentNameSuffix => null
SerialX => null
InternetAutomatedValuationDisplayYN => true
BuyerAgentTollFreePhone => null
SerialU => null
TaxYear => null
CoListAgent3Nickname => null
DirectionFaces => null
SourceSystemName => null
PossibleUse => null
Furnished => null
CompensationComments => null
DistanceToSchoolBusComments => null
ConstructionMaterials => 'Brick,Frame,CopperPlumbing'
SuppliesExpense => null
ListOfficeURL => 'www.huntrealestate.com'
RangeArea => null
CoListAgent3Key => null
OriginatingSystemCoListOffice2Key => null
BuyerOfficeKey => null
OriginatingSystemBuyerOfficeKey => null
TaxOtherAnnualAssessmentAmount => (float) 0
InternetConsumerCommentYN => true
BuildingAreaTotal => (float) 2716
YearBuiltSource => null
OtherEquipment => 'Generator'
HabitableResidenceYN => null
PestControlExpense => null
SaleOrLeaseIndicator => null
LaborInformation => null
LandLeaseAmountFrequency => null
CompSaleYN => null
BedroomsTotal => (int) 4
UtilitiesExpense => null
CoBuyerOfficeEmail => null
CoListAgentDesignation => null
CoListAgentDirectPhone => null
CoolingYN => true
GreenSustainability => null
InsuranceExpense => null
ListAgentKey => '2788801'
CarportSpaces => null
OnMarketDate => '2024-05-02'
LotSizeUnits => 'Acres'
ListAgentEmail => 'joanne.nover@huntrealestate.com'
OriginatingSystemCoBuyerAgentMemberKey => null
ContractStatusChangeDate => '2024-05-13'
LeaseAmountFrequency => null
MajorChangeTimestamp => '2024-05-13T10:29:47.000-00:00'
Permission => 'IDX'
ElevationUnits => null
ActivationDate => null
CoBuyerAgentEmail => null
WalkScore => null
GarageYN => true
HoursDaysOfOperation => null
BuyerAgentPreferredPhoneExt => null
DistanceToWaterUnits => null
Make => null
AvailabilityDate => null
Longitude => (float) -78.731025
Skirt => null
TaxTract => null
BuyerAgentURL => null
BuyerOfficeFax => null
CarportYN => null
PublicRemarks => 'This desirable Hidden Ridge townhouse located by the escarpment offers privacy & a wonderful floor plan. It lives like a ranch but has 3 bdrms & a loft area on the 2nd fl, which allows for many possibilities. The beautiful kitchen, updated in '07, features cherry cabinets by Elite Designs, granite countertops, built-in appliances & a lg island. The family rm also has built-in cabinets by Elite Designs & a Bose speaker system w/receivers & TV. The foyer leads to liv rm w/ a cathedral ceiling & brick fplc (nrtc) flanked by bookshelves. Hd floors were installed in the liv rm, din rm & hall in '12. Sliding glass doors from liv rm & din rm lead to inner atrium w/ new floor installed in '18. The primary ensuite includes a huge bdrm w/ cathedral ceiling, walk-in closet, dressing area & bath w/ a stall shower & jacuzzi (sold as is). Other updates include furnace-08, generator-18, A/C & HWT-19, & garage floor-23. Dryer was just replaced in March. Other features include large first floor laundry rm, skylights, lots of closets & storage! HOA fee includes $140/month for reserves. Showings begin at the open house on 5/4 from 1-3. Offers, if any, are due at 5 on 5/11. No escalation clauses.'
FinancialDataSource => null
OriginatingSystemCoBuyerOfficeKey => null
CoListAgent3MlsId => null
CoBuyerAgentKey => null
PostalCity => 'Buffalo'
CurrentFinancing => null
CableTvExpense => null
NumberOfSeparateElectricMeters => null
ElementarySchoolDistrict => 'Williamsville'
NumberOfFullTimeEmployees => null
OffMarketTimestamp => '2024-05-13T00:00:00.000-00:00'
CoBuyerOfficeFax => null
CoBuyerAgentFirstName => null
CoBuyerAgentPager => null
CoListOfficeName => null
PurchaseContractDate => null
ListAgentVoiceMailExt => null
RoadSurfaceType => null
ListAgentPager => null
PriceChangeTimestamp => null
MapURL => null
BelowGradeUnfinishedAreaUnits => null
CoListAgentPager => null
LeasableArea => null
ListingContractDate => '2024-05-02'
CoListOfficeKey => null
MLSAreaMinor => null
FarmLandAreaUnits => null
Zoning => null
ListOfficeNationalAssociationId => null
ListAgentAOR => 'Buffalo'
CoBuyerAgentKeyNumeric => null
BelowGradeUnfinishedAreaSource => null
GreenIndoorAirQuality => null
LivingAreaSource => null
MaintenanceExpense => null
BuyerAgentVoiceMail => null
DistanceToElectricNumeric => null
ListAOR => 'Buffalo'
CoListAgent3NationalAssociationId => null
BelowGradeFinishedArea => null
CoBuyerOfficeName => null
ListOfficeName => 'HUNT Real Estate ERA'
CoListAgentTollFreePhone => null
TaxBlock => null
BuyerFinancing => null
CoListAgent3OfficePhone => null
GreenLocation => null
MobileWidth => null
GrazingPermitsPrivateYN => null
Basement => 'Full,PartiallyFinished,SumpPump'
BusinessType => null
DualVariableCompensationYN => null
Latitude => (float) 42.972164
NumberOfSeparateGasMeters => null
PhotosChangeTimestamp => '2024-05-02T20:47:30.460-00:00'
ListPrice => (float) 539900
BuyerAgentKeyNumeric => null
ListAgentTollFreePhone => null
RoadFrontageType => null
DistanceToGasUnits => null
DistanceToPlaceofWorshipNumeric => null
AboveGradeUnfinishedAreaSource => null
ListOfficePhone => '716-633-5350'
CoListAgentFax => null
GreenEnergyGeneration => null
DOH1 => null
DOH2 => null
X_GeocodeSource => null
DOH3 => null
FoundationArea => null
ListingURLDescription => null
CoListAgent2NationalAssociationId => null
AssociationFee3Frequency => null
BelowGradeFinishedAreaSource => null
CoBuyerOfficeKey => null
ElectricExpense => null
CoListOfficeMlsId => null
DistanceToElectricComments => null
CoBuyerOfficePhoneExt => null
AssociationFee2Frequency => null
CoListAgentVoiceMailExt => null
OpenHouseModificationTimestamp => null
StateOrProvince => 'NY'
AboveGradeFinishedAreaUnits => null
DistanceToSewerComments => null
OriginatingSystemCoListOfficeKey => null
GreenBuildingVerificationType => null
ListOfficeAOR => 'Buffalo'
StreetAdditionalInfo => null
CoveredSpaces => null
MiddleOrJuniorSchool => null
AssociationFeeIncludes => 'CommonAreaMaintenance,Insurance,MaintenanceStructure,ReserveFund,Sewer,SnowRemoval,Trash,Water'
SyndicateTo => 'Realtorcom'
VirtualTourURLUnbranded => 'https://listings.e-statephotography.com/sites/dexgmkx/unbranded'
BasementYN => true
CoListAgentEmail => null
LandLeaseExpirationDate => null
OriginatingSystemSubName => 'NYS_B'
FrontageLength => null
WorkmansCompensationExpense => null
ListOfficeKeyNumeric => (int) 1098420
CoListOfficeAOR => null
Disclosures => 'DeedRestriction'
BelowGradeUnfinishedArea => null
ListOfficeKey => '1098420'
DistanceToGasNumeric => null
FireplaceYN => true
BathroomsThreeQuarter => null
EntryLevel => null
ListAgentFullName => 'JoAnne Nover'
YearBuiltEffective => null
TaxBookNumber => null
DistanceToSchoolBusNumeric => null
ShowingContactPhoneExt => null
MainLevelBathrooms => (int) 2
CoListAgent2FullName => null
BuyerAgentNationalAssociationId => null
PropertyCondition => 'Resale'
FrontageType => null
DevelopmentStatus => null
Stories => (int) 2
GrossIncome => null
CoListAgent2MobilePhone => null
ParcelNumber => '142289-069-140-0004-048-000'
CoBuyerAgentAOR => null
UnitsFurnished => null
FuelExpense => null
PowerProductionYN => null
CoListAgentVoiceMail => null
FoundationDetails => null
View => null
OperatingExpense => null
SignOnPropertyYN => null
LeaseRenewalOptionYN => null
LeaseRenewalCompensation => null
YearBuiltDetails => 'Existing'
GreenVerificationYN => null
BuyerAgentPager => null
HighSchool => null
LeaseConsideredYN => null
HomeWarrantyYN => null
Levels => 'Two'
OperatingExpenseIncludes => null
StreetSuffixModifier => null
DistanceToFreewayNumeric => null
ListAgentLastName => 'Nover'
ListAgentURL => 'joannenover.nys.mlxchange.com'
VirtualTourURLBranded2 => null
AttributionContact => '716-479-2600'
InteriorFeatures => 'CedarClosets,CeilingFans,CathedralCeilings,Den,SeparateFormalDiningRoom,EntranceFoyer,EatinKitchen,FrenchDoorsAtriumDoors,SeparateFormalLivingRoom,GraniteCounters,JettedTub,KitchenIsland,Pantry,SlidingGlassDoors,Skylights,NaturalWoodwork,WindowTreatments,Loft,BathinPrimaryBedroom,MainLevelPrimary'
VirtualTourURLBranded3 => null
OffMarketDate => '2024-05-13'
CoBuyerAgentMlsId => null
PowerProductionType => null
DistanceToPhoneServiceNumeric => null
DistanceToWaterComments => null
CloseDate => null
StreetSuffix => null
DistanceToPhoneServiceUnits => null
HorseAmenities => null
ListAgentMlsId => 'FRAENKEJ'
CoListAgentNameSuffix => null
ListOfficePhoneExt => null
WaterSewerExpense => null
GrazingPermitsForestServiceYN => null
LotSizeDimensions => '24X92'
ModificationTimestamp => '2024-05-13T14:29:59.517-00:00'
PropertyAttachedYN => null
BuyerAgentKey => null
TaxLot => null
BusinessName => null
BuyerAgentEmail => null
OwnerName2 => null
ListAgentNationalAssociationId => '637520523'
CoBuyerOfficeMlsId => null
ListAgentNamePrefix => null
OriginatingSystemID => null
BackOnMarketDate => null
CoListAgentNationalAssociationId => null
CoListAgent2FirstName => null
HorseYN => null
LotDimensionsSource => null
Country => null
UnitNumber => null
CoListAgentPreferredPhoneExt => null
OpenParkingYN => true
TransactionBrokerCompensation => '0'
LeasableAreaUnits => null
PetDeposit => null
MobileLength => null
CoBuyerOfficeAOR => null
NumberOfUnitsVacant => null
ListOfficeMlsId => 'HUNT01'
Inclusions => null
ListTeamKeyNumeric => null
OriginatingSystemModificationTimestamp => null
CLIP => (int) 7902694924
ListAgentDirectPhone => '716-479-2600'
CoBuyerAgentOfficePhone => null
VacancyAllowance => null
AssociationPhone => '716-631-8000'
RoomType => 'Laundry,Loft,LivingRoom,Recreation,Basement,Den,EntryFoyer'
VirtualTourURLBranded => 'https://listings.e-statephotography.com/sites/hidden-ridge-common-ny-14221-9197972/branded'
CoListAgentFullName => null
CoListAgentKey => null
BelowGradeFinishedAreaUnits => null
CoListAgentMiddleName => null
CoListOfficeURL => null
RentControlYN => null
EntryLocation => null
SpaYN => null
SpaFeatures => null
CoListAgent3MiddleName => null
ShowingContactPhone => '855-200-1566'
BuyerAgentFirstName => null
DistanceToPlaceofWorshipUnits => null
ExistingLeaseType => null
BathroomsHalf => (int) 1
CoBuyerOfficeNationalAssociationId => null
LotSizeArea => (float) 0.0524
Sewer => 'Connected'
SyndicationRemarks => null
Model => null
BuyerAgentLastName => null
ListAgentStateLicense => '30NO0803609'
StreetName => 'Hidden Ridge Common'
AboveGradeFinishedAreaSource => null
ListOfficeFax => null
AnchorsCoTenants => null
PatioAndPorchFeatures => 'Deck,Open,Patio,Porch'
NumberOfLots => null
ParkManagerPhone => null
ListTeamName => null
MainLevelBedrooms => (int) 1
CoListOffice2Key => null
CityRegion => null
NumberOfPartTimeEmployees => null
DistanceToBusUnits => null
Utilities => 'CableAvailable,SewerConnected,WaterConnected'
FireplaceFeatures => null
ListAgentNickname => null
WindowFeatures => 'Drapes,Skylights'
SpecialListingConditions => 'Standard'
NewConstructionYN => null
BuyerAgentAOR => null
ParkName => null
NumberOfBuildings => null
GarageSpaces => (float) 2
OriginalListPrice => (float) 539900
AssociationFee2 => null
HoursDaysOfOperationDescription => null
AssociationFee3 => null
GreenEnergyEfficient => null
CapRate => null
RentIncludes => null
StartShowingDate => null
DistanceToSchoolsUnits => null
CoListAgentNickname => null
BuyerOfficeKeyNumeric => null
CoListAgent3DirectPhone => null
UnitTypeType => null
VirtualTourURLUnbranded3 => null
AccessibilityFeatures => null
VirtualTourURLUnbranded2 => null
FarmLandAreaSource => null
HighSchoolDistrict => 'Williamsville'
CoListOffice2Phone => null
BuildingFeatures => null
OriginalEntryTimestamp => '2024-05-02T15:38:20.000-00:00'
OwnershipType => null
SourceSystemKey => '1073253220'
BuyerAgentMlsId => null
Ownership => null
Exclusions => null
CopyrightNotice => null
MobileDimUnits => null
ShowingContactName => null
CoBuyerAgentOfficePhoneExt => null
License3 => null
LotFeatures => 'NearPublicTransit,Wooded'
PostalCode => '14221'
License1 => null
License2 => null
BuyerOfficeMlsId => null
DocumentsAvailable => null
DistanceToShoppingUnits => null
NumberOfUnitsTotal => (int) 0
BuyerOfficeName => null
AssociationFee => (float) 715
LeaseAmount => null
LotSizeSquareFeet => (float) 2282
DistanceToSewerUnits => null
CoBuyerAgentFullName => null
TenantPays => null
DistanceToShoppingComments => null
MiddleOrJuniorSchoolDistrict => 'Williamsville'
CoListAgent2MlsId => null
OriginatingSystemCoListAgent2MemberKey => null
BuyerOfficeNationalAssociationId => null
CoListOffice2AOR => null
Electric => 'CircuitBreakers'
ArchitecturalStyle => null
MobileHomeRemainsYN => null
NewTaxesExpense => null
VideosChangeTimestamp => null
BuyerBrokerageCompensation => '2.75'
CoBuyerOfficeURL => null
TaxStatusCurrent => null
UnparsedAddress => '133 Hidden Ridge Common'
OpenParkingSpaces => null
CoListOfficePhone => null
CurrentPrice => (float) 539900
TransactionBrokerCompensationType => null
WoodedArea => null
LicensesExpense => null
BuyerOfficeEmail => null
CoListAgentAOR => null
CoBuyerAgentFax => null
Media => [
(int) 0 => object(stdClass) {
OffMarketDate => '2024-05-13'
ResourceRecordKey => '1073253220'
ResourceName => 'Property'
OriginatingSystemMediaKey => '58381266'
PropertyType => 'Residential'
ListAgentKey => '2788801'
ShortDescription => null
OriginatingSystemName => 'NYS'
ImageWidth => null
HumanModifiedYN => false
Permission => null
MediaType => 'jpeg'
PropertySubTypeAdditional => 'Condominium,Townhouse'
ResourceRecordID => 'B1535468'
ModificationTimestamp => '2024-05-02T20:47:12.987-00:00'
ImageSizeDescription => null
MediaStatus => null
Order => (int) 1
MediaURL => 'https://api-trestle.corelogic.com/trestle/Media/NYS/Property/PHOTO-jpeg/1073253220/1/MzYxNi8yMzc0LzIw/MjAvNTY0OC8xNzE1OTMzMjEy/M1AxLCP5gapql8YXL23Lja_iSxwKSwVt2va75qPtTYM'
SourceSystemID => 'TRESTLE'
InternetEntireListingDisplayYN => true
OriginatingSystemID => null
MediaKeyNumeric => (int) 2003237408634
OriginatingSystemResourceRecordKey => '58376234'
SyndicateTo => 'Realtorcom'
ListingPermission => 'IDX'
ChangedByMemberKey => null
ImageHeight => null
OriginatingSystemSubName => 'NYS_B'
ListOfficeKey => '1098420'
MediaModificationTimestamp => '2024-05-02T20:47:12.987-00:00'
SourceSystemName => null
ListOfficeMlsId => 'HUNT01'
StandardStatus => 'Pending'
MediaKey => '2003237408634'
ResourceRecordKeyNumeric => (int) 1073253220
ChangedByMemberID => null
ChangedByMemberKeyNumeric => null
ClassName => null
ImageOf => null
MediaCategory => 'Photo'
MediaObjectID => '63-web-or-mls-_DSC1733.jpg'
SourceSystemMediaKey => '58381266'
MediaHTML => null
PropertySubType => 'Condominium'
PreferredPhotoYN => null
LongDescription => null
ListAOR => 'Buffalo'
OriginatingSystemResourceRecordId => null
MediaClassification => 'PHOTO'
X_MediaStream => null
PermissionPrivate => null
},
(int) 1 => object(stdClass) {
OffMarketDate => '2024-05-13'
ResourceRecordKey => '1073253220'
ResourceName => 'Property'
OriginatingSystemMediaKey => '58380769'
PropertyType => 'Residential'
ListAgentKey => '2788801'
ShortDescription => null
OriginatingSystemName => 'NYS'
ImageWidth => null
HumanModifiedYN => false
Permission => null
MediaType => 'jpeg'
PropertySubTypeAdditional => 'Condominium,Townhouse'
ResourceRecordID => 'B1535468'
ModificationTimestamp => '2024-05-02T19:38:46.687-00:00'
ImageSizeDescription => null
MediaStatus => null
Order => (int) 2
MediaURL => 'https://api-trestle.corelogic.com/trestle/Media/NYS/Property/PHOTO-jpeg/1073253220/2/MzYxNi8yMzc0LzIw/MjAvNTY0OC8xNzE1OTMzMjEy/hXd4z8ynAAlywvEKf64-lQsfcLxnQjahE5MgvbNR_xo'
SourceSystemID => 'TRESTLE'
InternetEntireListingDisplayYN => true
OriginatingSystemID => null
MediaKeyNumeric => (int) 2003237350260
OriginatingSystemResourceRecordKey => '58376234'
SyndicateTo => 'Realtorcom'
ListingPermission => 'IDX'
ChangedByMemberKey => null
ImageHeight => null
OriginatingSystemSubName => 'NYS_B'
ListOfficeKey => '1098420'
MediaModificationTimestamp => '2024-05-02T19:38:46.687-00:00'
SourceSystemName => null
ListOfficeMlsId => 'HUNT01'
StandardStatus => 'Pending'
MediaKey => '2003237350260'
ResourceRecordKeyNumeric => (int) 1073253220
ChangedByMemberID => null
ChangedByMemberKeyNumeric => null
ClassName => null
ImageOf => null
MediaCategory => 'Photo'
MediaObjectID => '32-print-_DSC1640.jpg'
SourceSystemMediaKey => '58380769'
MediaHTML => null
PropertySubType => 'Condominium'
PreferredPhotoYN => null
LongDescription => null
ListAOR => 'Buffalo'
OriginatingSystemResourceRecordId => null
MediaClassification => 'PHOTO'
X_MediaStream => null
PermissionPrivate => null
},
(int) 2 => object(stdClass) {
OffMarketDate => '2024-05-13'
ResourceRecordKey => '1073253220'
ResourceName => 'Property'
OriginatingSystemMediaKey => '58380770'
PropertyType => 'Residential'
ListAgentKey => '2788801'
ShortDescription => null
OriginatingSystemName => 'NYS'
ImageWidth => null
HumanModifiedYN => false
Permission => null
MediaType => 'jpeg'
PropertySubTypeAdditional => 'Condominium,Townhouse'
ResourceRecordID => 'B1535468'
ModificationTimestamp => '2024-05-02T19:38:46.687-00:00'
ImageSizeDescription => null
MediaStatus => null
Order => (int) 3
MediaURL => 'https://api-trestle.corelogic.com/trestle/Media/NYS/Property/PHOTO-jpeg/1073253220/3/MzYxNi8yMzc0LzIw/MjAvNTY0OC8xNzE1OTMzMjEy/3tBxav_j-SlqPCU3HbHQBeDoPeHcJkVF96DcfBWBtAo'
SourceSystemID => 'TRESTLE'
InternetEntireListingDisplayYN => true
OriginatingSystemID => null
MediaKeyNumeric => (int) 2003237350261
OriginatingSystemResourceRecordKey => '58376234'
SyndicateTo => 'Realtorcom'
ListingPermission => 'IDX'
ChangedByMemberKey => null
ImageHeight => null
OriginatingSystemSubName => 'NYS_B'
ListOfficeKey => '1098420'
MediaModificationTimestamp => '2024-05-02T19:38:46.687-00:00'
SourceSystemName => null
ListOfficeMlsId => 'HUNT01'
StandardStatus => 'Pending'
MediaKey => '2003237350261'
ResourceRecordKeyNumeric => (int) 1073253220
ChangedByMemberID => null
ChangedByMemberKeyNumeric => null
ClassName => null
ImageOf => null
MediaCategory => 'Photo'
MediaObjectID => '33-print-_DSC1643.jpg'
SourceSystemMediaKey => '58380770'
MediaHTML => null
PropertySubType => 'Condominium'
PreferredPhotoYN => null
LongDescription => null
ListAOR => 'Buffalo'
OriginatingSystemResourceRecordId => null
MediaClassification => 'PHOTO'
X_MediaStream => null
PermissionPrivate => null
},
(int) 3 => object(stdClass) {
OffMarketDate => '2024-05-13'
ResourceRecordKey => '1073253220'
ResourceName => 'Property'
OriginatingSystemMediaKey => '58380759'
PropertyType => 'Residential'
ListAgentKey => '2788801'
ShortDescription => null
OriginatingSystemName => 'NYS'
ImageWidth => null
HumanModifiedYN => false
Permission => null
MediaType => 'jpeg'
PropertySubTypeAdditional => 'Condominium,Townhouse'
ResourceRecordID => 'B1535468'
ModificationTimestamp => '2024-05-02T19:38:46.687-00:00'
ImageSizeDescription => null
MediaStatus => null
Order => (int) 4
MediaURL => 'https://api-trestle.corelogic.com/trestle/Media/NYS/Property/PHOTO-jpeg/1073253220/4/MzYxNi8yMzc0LzIw/MjAvNTY0OC8xNzE1OTMzMjEy/t8wfEXOo4dNMw7BrVIoiy0nhnR5LA5vKNqysJB-h7zQ'
SourceSystemID => 'TRESTLE'
InternetEntireListingDisplayYN => true
OriginatingSystemID => null
MediaKeyNumeric => (int) 2003237348914
OriginatingSystemResourceRecordKey => '58376234'
SyndicateTo => 'Realtorcom'
ListingPermission => 'IDX'
ChangedByMemberKey => null
ImageHeight => null
OriginatingSystemSubName => 'NYS_B'
ListOfficeKey => '1098420'
MediaModificationTimestamp => '2024-05-02T19:38:46.687-00:00'
SourceSystemName => null
ListOfficeMlsId => 'HUNT01'
StandardStatus => 'Pending'
MediaKey => '2003237348914'
ResourceRecordKeyNumeric => (int) 1073253220
ChangedByMemberID => null
ChangedByMemberKeyNumeric => null
ClassName => null
ImageOf => null
MediaCategory => 'Photo'
MediaObjectID => '17-print-_DSC1595.jpg'
SourceSystemMediaKey => '58380759'
MediaHTML => null
PropertySubType => 'Condominium'
PreferredPhotoYN => null
LongDescription => null
ListAOR => 'Buffalo'
OriginatingSystemResourceRecordId => null
MediaClassification => 'PHOTO'
X_MediaStream => null
PermissionPrivate => null
},
(int) 4 => object(stdClass) {
OffMarketDate => '2024-05-13'
ResourceRecordKey => '1073253220'
ResourceName => 'Property'
OriginatingSystemMediaKey => '58380764'
PropertyType => 'Residential'
ListAgentKey => '2788801'
ShortDescription => null
OriginatingSystemName => 'NYS'
ImageWidth => null
HumanModifiedYN => false
Permission => null
MediaType => 'jpeg'
PropertySubTypeAdditional => 'Condominium,Townhouse'
ResourceRecordID => 'B1535468'
ModificationTimestamp => '2024-05-02T19:38:46.687-00:00'
ImageSizeDescription => null
MediaStatus => null
Order => (int) 5
MediaURL => 'https://api-trestle.corelogic.com/trestle/Media/NYS/Property/PHOTO-jpeg/1073253220/5/MzYxNi8yMzc0LzIw/MjAvNTY0OC8xNzE1OTMzMjEy/qxxCaMNhB9KHGhD4GvaLDQCKKKeW-YhkhsbH3kiHTc0'
SourceSystemID => 'TRESTLE'
InternetEntireListingDisplayYN => true
OriginatingSystemID => null
MediaKeyNumeric => (int) 2003237350255
OriginatingSystemResourceRecordKey => '58376234'
SyndicateTo => 'Realtorcom'
ListingPermission => 'IDX'
ChangedByMemberKey => null
ImageHeight => null
OriginatingSystemSubName => 'NYS_B'
ListOfficeKey => '1098420'
MediaModificationTimestamp => '2024-05-02T19:38:46.687-00:00'
SourceSystemName => null
ListOfficeMlsId => 'HUNT01'
StandardStatus => 'Pending'
MediaKey => '2003237350255'
ResourceRecordKeyNumeric => (int) 1073253220
ChangedByMemberID => null
ChangedByMemberKeyNumeric => null
ClassName => null
ImageOf => null
MediaCategory => 'Photo'
MediaObjectID => '23-print-_DSC1613.jpg'
SourceSystemMediaKey => '58380764'
MediaHTML => null
PropertySubType => 'Condominium'
PreferredPhotoYN => null
LongDescription => null
ListAOR => 'Buffalo'
OriginatingSystemResourceRecordId => null
MediaClassification => 'PHOTO'
X_MediaStream => null
PermissionPrivate => null
},
(int) 5 => object(stdClass) {
OffMarketDate => '2024-05-13'
ResourceRecordKey => '1073253220'
ResourceName => 'Property'
OriginatingSystemMediaKey => '58380763'
PropertyType => 'Residential'
ListAgentKey => '2788801'
ShortDescription => null
OriginatingSystemName => 'NYS'
ImageWidth => null
HumanModifiedYN => false
Permission => null
MediaType => 'jpeg'
PropertySubTypeAdditional => 'Condominium,Townhouse'
ResourceRecordID => 'B1535468'
ModificationTimestamp => '2024-05-02T19:38:46.687-00:00'
ImageSizeDescription => null
MediaStatus => null
Order => (int) 6
MediaURL => 'https://api-trestle.corelogic.com/trestle/Media/NYS/Property/PHOTO-jpeg/1073253220/6/MzYxNi8yMzc0LzIw/MjAvNTY0OC8xNzE1OTMzMjEy/M3_OT8Cu9a0DgvR4RZaEWjcrpX1Yd0vcj2vFskIndPk'
SourceSystemID => 'TRESTLE'
InternetEntireListingDisplayYN => true
OriginatingSystemID => null
MediaKeyNumeric => (int) 2003237348918
OriginatingSystemResourceRecordKey => '58376234'
SyndicateTo => 'Realtorcom'
ListingPermission => 'IDX'
ChangedByMemberKey => null
ImageHeight => null
OriginatingSystemSubName => 'NYS_B'
ListOfficeKey => '1098420'
MediaModificationTimestamp => '2024-05-02T19:38:46.687-00:00'
SourceSystemName => null
ListOfficeMlsId => 'HUNT01'
StandardStatus => 'Pending'
MediaKey => '2003237348918'
ResourceRecordKeyNumeric => (int) 1073253220
ChangedByMemberID => null
ChangedByMemberKeyNumeric => null
ClassName => null
ImageOf => null
MediaCategory => 'Photo'
MediaObjectID => '22-print-_DSC1610.jpg'
SourceSystemMediaKey => '58380763'
MediaHTML => null
PropertySubType => 'Condominium'
PreferredPhotoYN => null
LongDescription => null
ListAOR => 'Buffalo'
OriginatingSystemResourceRecordId => null
MediaClassification => 'PHOTO'
X_MediaStream => null
PermissionPrivate => null
},
(int) 6 => object(stdClass) {
OffMarketDate => '2024-05-13'
ResourceRecordKey => '1073253220'
ResourceName => 'Property'
OriginatingSystemMediaKey => '58380761'
PropertyType => 'Residential'
ListAgentKey => '2788801'
ShortDescription => null
OriginatingSystemName => 'NYS'
ImageWidth => null
HumanModifiedYN => false
Permission => null
MediaType => 'jpeg'
PropertySubTypeAdditional => 'Condominium,Townhouse'
ResourceRecordID => 'B1535468'
ModificationTimestamp => '2024-05-02T19:38:46.687-00:00'
ImageSizeDescription => null
MediaStatus => null
Order => (int) 7
MediaURL => 'https://api-trestle.corelogic.com/trestle/Media/NYS/Property/PHOTO-jpeg/1073253220/7/MzYxNi8yMzc0LzIw/MjAvNTY0OC8xNzE1OTMzMjEy/2r5LWvkRAGTqQTUsrrd8DUFYySnqWUxFbJxTGs25D7c'
SourceSystemID => 'TRESTLE'
InternetEntireListingDisplayYN => true
OriginatingSystemID => null
MediaKeyNumeric => (int) 2003237348916
OriginatingSystemResourceRecordKey => '58376234'
SyndicateTo => 'Realtorcom'
ListingPermission => 'IDX'
ChangedByMemberKey => null
ImageHeight => null
OriginatingSystemSubName => 'NYS_B'
ListOfficeKey => '1098420'
MediaModificationTimestamp => '2024-05-02T19:38:46.687-00:00'
SourceSystemName => null
ListOfficeMlsId => 'HUNT01'
StandardStatus => 'Pending'
MediaKey => '2003237348916'
ResourceRecordKeyNumeric => (int) 1073253220
ChangedByMemberID => null
ChangedByMemberKeyNumeric => null
ClassName => null
ImageOf => null
MediaCategory => 'Photo'
MediaObjectID => '20-print-_DSC1604.jpg'
SourceSystemMediaKey => '58380761'
MediaHTML => null
PropertySubType => 'Condominium'
PreferredPhotoYN => null
LongDescription => null
ListAOR => 'Buffalo'
OriginatingSystemResourceRecordId => null
MediaClassification => 'PHOTO'
X_MediaStream => null
PermissionPrivate => null
},
(int) 7 => object(stdClass) {
OffMarketDate => '2024-05-13'
ResourceRecordKey => '1073253220'
ResourceName => 'Property'
OriginatingSystemMediaKey => '58380762'
PropertyType => 'Residential'
ListAgentKey => '2788801'
ShortDescription => null
OriginatingSystemName => 'NYS'
ImageWidth => null
HumanModifiedYN => false
Permission => null
MediaType => 'jpeg'
PropertySubTypeAdditional => 'Condominium,Townhouse'
ResourceRecordID => 'B1535468'
ModificationTimestamp => '2024-05-02T19:38:46.687-00:00'
ImageSizeDescription => null
MediaStatus => null
Order => (int) 8
MediaURL => 'https://api-trestle.corelogic.com/trestle/Media/NYS/Property/PHOTO-jpeg/1073253220/8/MzYxNi8yMzc0LzIw/MjAvNTY0OC8xNzE1OTMzMjEy/jzmrhYjeYbql787eDPBmth1yWPYXsSFz1u-htz8tv5Q'
SourceSystemID => 'TRESTLE'
InternetEntireListingDisplayYN => true
OriginatingSystemID => null
MediaKeyNumeric => (int) 2003237348917
OriginatingSystemResourceRecordKey => '58376234'
SyndicateTo => 'Realtorcom'
ListingPermission => 'IDX'
ChangedByMemberKey => null
ImageHeight => null
OriginatingSystemSubName => 'NYS_B'
ListOfficeKey => '1098420'
MediaModificationTimestamp => '2024-05-02T19:38:46.687-00:00'
SourceSystemName => null
ListOfficeMlsId => 'HUNT01'
StandardStatus => 'Pending'
MediaKey => '2003237348917'
ResourceRecordKeyNumeric => (int) 1073253220
ChangedByMemberID => null
ChangedByMemberKeyNumeric => null
ClassName => null
ImageOf => null
MediaCategory => 'Photo'
MediaObjectID => '21-print-_DSC1607.jpg'
SourceSystemMediaKey => '58380762'
MediaHTML => null
PropertySubType => 'Condominium'
PreferredPhotoYN => null
LongDescription => null
ListAOR => 'Buffalo'
OriginatingSystemResourceRecordId => null
MediaClassification => 'PHOTO'
X_MediaStream => null
PermissionPrivate => null
},
(int) 8 => object(stdClass) {
OffMarketDate => '2024-05-13'
ResourceRecordKey => '1073253220'
ResourceName => 'Property'
OriginatingSystemMediaKey => '58380760'
PropertyType => 'Residential'
ListAgentKey => '2788801'
ShortDescription => null
OriginatingSystemName => 'NYS'
ImageWidth => null
HumanModifiedYN => false
Permission => null
MediaType => 'jpeg'
PropertySubTypeAdditional => 'Condominium,Townhouse'
ResourceRecordID => 'B1535468'
ModificationTimestamp => '2024-05-02T19:38:46.687-00:00'
ImageSizeDescription => null
MediaStatus => null
Order => (int) 9
MediaURL => 'https://api-trestle.corelogic.com/trestle/Media/NYS/Property/PHOTO-jpeg/1073253220/9/MzYxNi8yMzc0LzIw/MjAvNTY0OC8xNzE1OTMzMjEy/T96Wtf0XD3VEd1QZ7JCUiWIAxVz2TlGYrhd3YLlYLC4'
SourceSystemID => 'TRESTLE'
InternetEntireListingDisplayYN => true
OriginatingSystemID => null
MediaKeyNumeric => (int) 2003237348915
OriginatingSystemResourceRecordKey => '58376234'
SyndicateTo => 'Realtorcom'
ListingPermission => 'IDX'
ChangedByMemberKey => null
ImageHeight => null
OriginatingSystemSubName => 'NYS_B'
ListOfficeKey => '1098420'
MediaModificationTimestamp => '2024-05-02T19:38:46.687-00:00'
SourceSystemName => null
ListOfficeMlsId => 'HUNT01'
StandardStatus => 'Pending'
MediaKey => '2003237348915'
ResourceRecordKeyNumeric => (int) 1073253220
ChangedByMemberID => null
ChangedByMemberKeyNumeric => null
ClassName => null
ImageOf => null
MediaCategory => 'Photo'
MediaObjectID => '19-print-_DSC1601.jpg'
SourceSystemMediaKey => '58380760'
MediaHTML => null
PropertySubType => 'Condominium'
PreferredPhotoYN => null
LongDescription => null
ListAOR => 'Buffalo'
OriginatingSystemResourceRecordId => null
MediaClassification => 'PHOTO'
X_MediaStream => null
PermissionPrivate => null
},
(int) 9 => object(stdClass) {
OffMarketDate => '2024-05-13'
ResourceRecordKey => '1073253220'
ResourceName => 'Property'
OriginatingSystemMediaKey => '58380758'
PropertyType => 'Residential'
ListAgentKey => '2788801'
ShortDescription => null
OriginatingSystemName => 'NYS'
ImageWidth => null
HumanModifiedYN => false
Permission => null
MediaType => 'jpeg'
PropertySubTypeAdditional => 'Condominium,Townhouse'
ResourceRecordID => 'B1535468'
ModificationTimestamp => '2024-05-02T19:38:46.687-00:00'
ImageSizeDescription => null
MediaStatus => null
Order => (int) 10
MediaURL => 'https://api-trestle.corelogic.com/trestle/Media/NYS/Property/PHOTO-jpeg/1073253220/10/MzYxNi8yMzc0LzIw/MjAvNTY0OC8xNzE1OTMzMjEy/QkYLH6EXdMB02YT0TnLlpVBbkRvoXudgAZqrRdMEbM8'
SourceSystemID => 'TRESTLE'
InternetEntireListingDisplayYN => true
OriginatingSystemID => null
MediaKeyNumeric => (int) 2003237348913
OriginatingSystemResourceRecordKey => '58376234'
SyndicateTo => 'Realtorcom'
ListingPermission => 'IDX'
ChangedByMemberKey => null
ImageHeight => null
OriginatingSystemSubName => 'NYS_B'
ListOfficeKey => '1098420'
MediaModificationTimestamp => '2024-05-02T19:38:46.687-00:00'
SourceSystemName => null
ListOfficeMlsId => 'HUNT01'
StandardStatus => 'Pending'
MediaKey => '2003237348913'
ResourceRecordKeyNumeric => (int) 1073253220
ChangedByMemberID => null
ChangedByMemberKeyNumeric => null
ClassName => null
ImageOf => null
MediaCategory => 'Photo'
MediaObjectID => '15-print-_DSC1589.jpg'
SourceSystemMediaKey => '58380758'
MediaHTML => null
PropertySubType => 'Condominium'
PreferredPhotoYN => null
LongDescription => null
ListAOR => 'Buffalo'
OriginatingSystemResourceRecordId => null
MediaClassification => 'PHOTO'
X_MediaStream => null
PermissionPrivate => null
},
(int) 10 => object(stdClass) {
OffMarketDate => '2024-05-13'
ResourceRecordKey => '1073253220'
ResourceName => 'Property'
OriginatingSystemMediaKey => '58380757'
PropertyType => 'Residential'
ListAgentKey => '2788801'
ShortDescription => null
OriginatingSystemName => 'NYS'
ImageWidth => null
HumanModifiedYN => false
Permission => null
MediaType => 'jpeg'
PropertySubTypeAdditional => 'Condominium,Townhouse'
ResourceRecordID => 'B1535468'
ModificationTimestamp => '2024-05-02T19:38:46.687-00:00'
ImageSizeDescription => null
MediaStatus => null
Order => (int) 11
MediaURL => 'https://api-trestle.corelogic.com/trestle/Media/NYS/Property/PHOTO-jpeg/1073253220/11/MzYxNi8yMzc0LzIw/MjAvNTY0OC8xNzE1OTMzMjEy/bZP66wT9YRM4DsPtKnSXa81I_A1k7ecR2kARAnXL3Kk'
SourceSystemID => 'TRESTLE'
InternetEntireListingDisplayYN => true
OriginatingSystemID => null
MediaKeyNumeric => (int) 2003237348887
OriginatingSystemResourceRecordKey => '58376234'
SyndicateTo => 'Realtorcom'
ListingPermission => 'IDX'
ChangedByMemberKey => null
ImageHeight => null
OriginatingSystemSubName => 'NYS_B'
ListOfficeKey => '1098420'
MediaModificationTimestamp => '2024-05-02T19:38:46.687-00:00'
SourceSystemName => null
ListOfficeMlsId => 'HUNT01'
StandardStatus => 'Pending'
MediaKey => '2003237348887'
ResourceRecordKeyNumeric => (int) 1073253220
ChangedByMemberID => null
ChangedByMemberKeyNumeric => null
ClassName => null
ImageOf => null
MediaCategory => 'Photo'
MediaObjectID => '14-print-_DSC1586.jpg'
SourceSystemMediaKey => '58380757'
MediaHTML => null
PropertySubType => 'Condominium'
PreferredPhotoYN => null
LongDescription => null
ListAOR => 'Buffalo'
OriginatingSystemResourceRecordId => null
MediaClassification => 'PHOTO'
X_MediaStream => null
PermissionPrivate => null
},
(int) 11 => object(stdClass) {
OffMarketDate => '2024-05-13'
ResourceRecordKey => '1073253220'
ResourceName => 'Property'
OriginatingSystemMediaKey => '58380786'
PropertyType => 'Residential'
ListAgentKey => '2788801'
ShortDescription => null
OriginatingSystemName => 'NYS'
ImageWidth => null
HumanModifiedYN => false
Permission => null
MediaType => 'jpeg'
PropertySubTypeAdditional => 'Condominium,Townhouse'
ResourceRecordID => 'B1535468'
ModificationTimestamp => '2024-05-02T19:38:46.687-00:00'
ImageSizeDescription => null
MediaStatus => null
Order => (int) 12
MediaURL => 'https://api-trestle.corelogic.com/trestle/Media/NYS/Property/PHOTO-jpeg/1073253220/12/MzYxNi8yMzc0LzIw/MjAvNTY0OC8xNzE1OTMzMjEy/C2NyXaO17Gp9qTBFMVQRyBWDxqoiayJPXWg1hgq3UOM'
SourceSystemID => 'TRESTLE'
InternetEntireListingDisplayYN => true
OriginatingSystemID => null
MediaKeyNumeric => (int) 2003237350245
OriginatingSystemResourceRecordKey => '58376234'
SyndicateTo => 'Realtorcom'
ListingPermission => 'IDX'
ChangedByMemberKey => null
ImageHeight => null
OriginatingSystemSubName => 'NYS_B'
ListOfficeKey => '1098420'
MediaModificationTimestamp => '2024-05-02T19:38:46.687-00:00'
SourceSystemName => null
ListOfficeMlsId => 'HUNT01'
StandardStatus => 'Pending'
MediaKey => '2003237350245'
ResourceRecordKeyNumeric => (int) 1073253220
ChangedByMemberID => null
ChangedByMemberKeyNumeric => null
ClassName => null
ImageOf => null
MediaCategory => 'Photo'
MediaObjectID => '49-print-_DSC1691.jpg'
SourceSystemMediaKey => '58380786'
MediaHTML => null
PropertySubType => 'Condominium'
PreferredPhotoYN => null
LongDescription => null
ListAOR => 'Buffalo'
OriginatingSystemResourceRecordId => null
MediaClassification => 'PHOTO'
X_MediaStream => null
PermissionPrivate => null
},
(int) 12 => object(stdClass) {
OffMarketDate => '2024-05-13'
ResourceRecordKey => '1073253220'
ResourceName => 'Property'
OriginatingSystemMediaKey => '58380785'
PropertyType => 'Residential'
ListAgentKey => '2788801'
ShortDescription => null
OriginatingSystemName => 'NYS'
ImageWidth => null
HumanModifiedYN => false
Permission => null
MediaType => 'jpeg'
PropertySubTypeAdditional => 'Condominium,Townhouse'
ResourceRecordID => 'B1535468'
ModificationTimestamp => '2024-05-02T19:38:46.687-00:00'
ImageSizeDescription => null
MediaStatus => null
Order => (int) 13
MediaURL => 'https://api-trestle.corelogic.com/trestle/Media/NYS/Property/PHOTO-jpeg/1073253220/13/MzYxNi8yMzc0LzIw/MjAvNTY0OC8xNzE1OTMzMjEy/0Dx81hID0gSl9UAu6-Dv-xdjqEU10N7hfZT2Le2AwW4'
SourceSystemID => 'TRESTLE'
InternetEntireListingDisplayYN => true
OriginatingSystemID => null
MediaKeyNumeric => (int) 2003237350244
OriginatingSystemResourceRecordKey => '58376234'
SyndicateTo => 'Realtorcom'
ListingPermission => 'IDX'
ChangedByMemberKey => null
ImageHeight => null
OriginatingSystemSubName => 'NYS_B'
ListOfficeKey => '1098420'
MediaModificationTimestamp => '2024-05-02T19:38:46.687-00:00'
SourceSystemName => null
ListOfficeMlsId => 'HUNT01'
StandardStatus => 'Pending'
MediaKey => '2003237350244'
ResourceRecordKeyNumeric => (int) 1073253220
ChangedByMemberID => null
ChangedByMemberKeyNumeric => null
ClassName => null
ImageOf => null
MediaCategory => 'Photo'
MediaObjectID => '48-print-_DSC1688.jpg'
SourceSystemMediaKey => '58380785'
MediaHTML => null
PropertySubType => 'Condominium'
PreferredPhotoYN => null
LongDescription => null
ListAOR => 'Buffalo'
OriginatingSystemResourceRecordId => null
MediaClassification => 'PHOTO'
X_MediaStream => null
PermissionPrivate => null
},
(int) 13 => object(stdClass) {
OffMarketDate => '2024-05-13'
ResourceRecordKey => '1073253220'
ResourceName => 'Property'
OriginatingSystemMediaKey => '58380787'
PropertyType => 'Residential'
ListAgentKey => '2788801'
ShortDescription => null
OriginatingSystemName => 'NYS'
ImageWidth => null
HumanModifiedYN => false
Permission => null
MediaType => 'jpeg'
PropertySubTypeAdditional => 'Condominium,Townhouse'
ResourceRecordID => 'B1535468'
ModificationTimestamp => '2024-05-02T19:38:46.687-00:00'
ImageSizeDescription => null
MediaStatus => null
Order => (int) 14
MediaURL => 'https://api-trestle.corelogic.com/trestle/Media/NYS/Property/PHOTO-jpeg/1073253220/14/MzYxNi8yMzc0LzIw/MjAvNTY0OC8xNzE1OTMzMjEy/4TJ9hfaFXuL2AtaxtmzneNluYV79JJAIOH9tNHZ5faE'
SourceSystemID => 'TRESTLE'
InternetEntireListingDisplayYN => true
OriginatingSystemID => null
MediaKeyNumeric => (int) 2003237350246
OriginatingSystemResourceRecordKey => '58376234'
SyndicateTo => 'Realtorcom'
ListingPermission => 'IDX'
ChangedByMemberKey => null
ImageHeight => null
OriginatingSystemSubName => 'NYS_B'
ListOfficeKey => '1098420'
MediaModificationTimestamp => '2024-05-02T19:38:46.687-00:00'
SourceSystemName => null
ListOfficeMlsId => 'HUNT01'
StandardStatus => 'Pending'
MediaKey => '2003237350246'
ResourceRecordKeyNumeric => (int) 1073253220
ChangedByMemberID => null
ChangedByMemberKeyNumeric => null
ClassName => null
ImageOf => null
MediaCategory => 'Photo'
MediaObjectID => '50-print-_DSC1694.jpg'
SourceSystemMediaKey => '58380787'
MediaHTML => null
PropertySubType => 'Condominium'
PreferredPhotoYN => null
LongDescription => null
ListAOR => 'Buffalo'
OriginatingSystemResourceRecordId => null
MediaClassification => 'PHOTO'
X_MediaStream => null
PermissionPrivate => null
},
(int) 14 => object(stdClass) {
OffMarketDate => '2024-05-13'
ResourceRecordKey => '1073253220'
ResourceName => 'Property'
OriginatingSystemMediaKey => '58380768'
PropertyType => 'Residential'
ListAgentKey => '2788801'
ShortDescription => null
OriginatingSystemName => 'NYS'
ImageWidth => null
HumanModifiedYN => false
Permission => null
MediaType => 'jpeg'
PropertySubTypeAdditional => 'Condominium,Townhouse'
ResourceRecordID => 'B1535468'
ModificationTimestamp => '2024-05-02T19:38:46.687-00:00'
ImageSizeDescription => null
MediaStatus => null
Order => (int) 15
MediaURL => 'https://api-trestle.corelogic.com/trestle/Media/NYS/Property/PHOTO-jpeg/1073253220/15/MzYxNi8yMzc0LzIw/MjAvNTY0OC8xNzE1OTMzMjEy/6kzMrzf_Ktw9aGW7ZixPNOETZBaKyPXRXZUPqW6LnEI'
SourceSystemID => 'TRESTLE'
InternetEntireListingDisplayYN => true
OriginatingSystemID => null
MediaKeyNumeric => (int) 2003237350259
OriginatingSystemResourceRecordKey => '58376234'
SyndicateTo => 'Realtorcom'
ListingPermission => 'IDX'
ChangedByMemberKey => null
ImageHeight => null
OriginatingSystemSubName => 'NYS_B'
ListOfficeKey => '1098420'
MediaModificationTimestamp => '2024-05-02T19:38:46.687-00:00'
SourceSystemName => null
ListOfficeMlsId => 'HUNT01'
StandardStatus => 'Pending'
MediaKey => '2003237350259'
ResourceRecordKeyNumeric => (int) 1073253220
ChangedByMemberID => null
ChangedByMemberKeyNumeric => null
ClassName => null
ImageOf => null
MediaCategory => 'Photo'
MediaObjectID => '31-print-_DSC1637.jpg'
SourceSystemMediaKey => '58380768'
MediaHTML => null
PropertySubType => 'Condominium'
PreferredPhotoYN => null
LongDescription => null
ListAOR => 'Buffalo'
OriginatingSystemResourceRecordId => null
MediaClassification => 'PHOTO'
X_MediaStream => null
PermissionPrivate => null
},
(int) 15 => object(stdClass) {
OffMarketDate => '2024-05-13'
ResourceRecordKey => '1073253220'
ResourceName => 'Property'
OriginatingSystemMediaKey => '58380767'
PropertyType => 'Residential'
ListAgentKey => '2788801'
ShortDescription => null
OriginatingSystemName => 'NYS'
ImageWidth => null
HumanModifiedYN => false
Permission => null
MediaType => 'jpeg'
PropertySubTypeAdditional => 'Condominium,Townhouse'
ResourceRecordID => 'B1535468'
ModificationTimestamp => '2024-05-02T19:38:46.687-00:00'
ImageSizeDescription => null
MediaStatus => null
Order => (int) 16
MediaURL => 'https://api-trestle.corelogic.com/trestle/Media/NYS/Property/PHOTO-jpeg/1073253220/16/MzYxNi8yMzc0LzIw/MjAvNTY0OC8xNzE1OTMzMjEy/QynnXWDA_7Hdb5Ur4IUkEtdTCllR7YaSojgy5fhHi4o'
SourceSystemID => 'TRESTLE'
InternetEntireListingDisplayYN => true
OriginatingSystemID => null
MediaKeyNumeric => (int) 2003237350258
OriginatingSystemResourceRecordKey => '58376234'
SyndicateTo => 'Realtorcom'
ListingPermission => 'IDX'
ChangedByMemberKey => null
ImageHeight => null
OriginatingSystemSubName => 'NYS_B'
ListOfficeKey => '1098420'
MediaModificationTimestamp => '2024-05-02T19:38:46.687-00:00'
SourceSystemName => null
ListOfficeMlsId => 'HUNT01'
StandardStatus => 'Pending'
MediaKey => '2003237350258'
ResourceRecordKeyNumeric => (int) 1073253220
ChangedByMemberID => null
ChangedByMemberKeyNumeric => null
ClassName => null
ImageOf => null
MediaCategory => 'Photo'
MediaObjectID => '30-print-_DSC1634.jpg'
SourceSystemMediaKey => '58380767'
MediaHTML => null
PropertySubType => 'Condominium'
PreferredPhotoYN => null
LongDescription => null
ListAOR => 'Buffalo'
OriginatingSystemResourceRecordId => null
MediaClassification => 'PHOTO'
X_MediaStream => null
PermissionPrivate => null
},
(int) 16 => object(stdClass) {
OffMarketDate => '2024-05-13'
ResourceRecordKey => '1073253220'
ResourceName => 'Property'
OriginatingSystemMediaKey => '58380783'
PropertyType => 'Residential'
ListAgentKey => '2788801'
ShortDescription => null
OriginatingSystemName => 'NYS'
ImageWidth => null
HumanModifiedYN => false
Permission => null
MediaType => 'jpeg'
PropertySubTypeAdditional => 'Condominium,Townhouse'
ResourceRecordID => 'B1535468'
ModificationTimestamp => '2024-05-02T19:38:46.687-00:00'
ImageSizeDescription => null
MediaStatus => null
Order => (int) 17
MediaURL => 'https://api-trestle.corelogic.com/trestle/Media/NYS/Property/PHOTO-jpeg/1073253220/17/MzYxNi8yMzc0LzIw/MjAvNTY0OC8xNzE1OTMzMjEy/yyZh7iVskJEpgL4CFCG6OIW58wDXugPcK1_CV2ys4QM'
SourceSystemID => 'TRESTLE'
InternetEntireListingDisplayYN => true
OriginatingSystemID => null
MediaKeyNumeric => (int) 2003237350242
OriginatingSystemResourceRecordKey => '58376234'
SyndicateTo => 'Realtorcom'
ListingPermission => 'IDX'
ChangedByMemberKey => null
ImageHeight => null
OriginatingSystemSubName => 'NYS_B'
ListOfficeKey => '1098420'
MediaModificationTimestamp => '2024-05-02T19:38:46.687-00:00'
SourceSystemName => null
ListOfficeMlsId => 'HUNT01'
StandardStatus => 'Pending'
MediaKey => '2003237350242'
ResourceRecordKeyNumeric => (int) 1073253220
ChangedByMemberID => null
ChangedByMemberKeyNumeric => null
ClassName => null
ImageOf => null
MediaCategory => 'Photo'
MediaObjectID => '45-print-_DSC1679.jpg'
SourceSystemMediaKey => '58380783'
MediaHTML => null
PropertySubType => 'Condominium'
PreferredPhotoYN => null
LongDescription => null
ListAOR => 'Buffalo'
OriginatingSystemResourceRecordId => null
MediaClassification => 'PHOTO'
X_MediaStream => null
PermissionPrivate => null
},
(int) 17 => object(stdClass) {
OffMarketDate => '2024-05-13'
ResourceRecordKey => '1073253220'
ResourceName => 'Property'
OriginatingSystemMediaKey => '58380784'
PropertyType => 'Residential'
ListAgentKey => '2788801'
ShortDescription => null
OriginatingSystemName => 'NYS'
ImageWidth => null
HumanModifiedYN => false
Permission => null
MediaType => 'jpeg'
PropertySubTypeAdditional => 'Condominium,Townhouse'
ResourceRecordID => 'B1535468'
ModificationTimestamp => '2024-05-02T19:38:46.687-00:00'
ImageSizeDescription => null
MediaStatus => null
Order => (int) 18
MediaURL => 'https://api-trestle.corelogic.com/trestle/Media/NYS/Property/PHOTO-jpeg/1073253220/18/MzYxNi8yMzc0LzIw/MjAvNTY0OC8xNzE1OTMzMjEy/WyOpx9_gait8z4vrSCzvktmDXJ2Ch3LKQkJhrS35Ktw'
SourceSystemID => 'TRESTLE'
InternetEntireListingDisplayYN => true
OriginatingSystemID => null
MediaKeyNumeric => (int) 2003237350243
OriginatingSystemResourceRecordKey => '58376234'
SyndicateTo => 'Realtorcom'
ListingPermission => 'IDX'
ChangedByMemberKey => null
ImageHeight => null
OriginatingSystemSubName => 'NYS_B'
ListOfficeKey => '1098420'
MediaModificationTimestamp => '2024-05-02T19:38:46.687-00:00'
SourceSystemName => null
ListOfficeMlsId => 'HUNT01'
StandardStatus => 'Pending'
MediaKey => '2003237350243'
ResourceRecordKeyNumeric => (int) 1073253220
ChangedByMemberID => null
ChangedByMemberKeyNumeric => null
ClassName => null
ImageOf => null
MediaCategory => 'Photo'
MediaObjectID => '46-print-_DSC1682.jpg'
SourceSystemMediaKey => '58380784'
MediaHTML => null
PropertySubType => 'Condominium'
PreferredPhotoYN => null
LongDescription => null
ListAOR => 'Buffalo'
OriginatingSystemResourceRecordId => null
MediaClassification => 'PHOTO'
X_MediaStream => null
PermissionPrivate => null
},
(int) 18 => object(stdClass) {
OffMarketDate => '2024-05-13'
ResourceRecordKey => '1073253220'
ResourceName => 'Property'
OriginatingSystemMediaKey => '58380771'
PropertyType => 'Residential'
ListAgentKey => '2788801'
ShortDescription => null
OriginatingSystemName => 'NYS'
ImageWidth => null
HumanModifiedYN => false
Permission => null
MediaType => 'jpeg'
PropertySubTypeAdditional => 'Condominium,Townhouse'
ResourceRecordID => 'B1535468'
ModificationTimestamp => '2024-05-02T19:38:46.687-00:00'
ImageSizeDescription => null
MediaStatus => null
Order => (int) 19
MediaURL => 'https://api-trestle.corelogic.com/trestle/Media/NYS/Property/PHOTO-jpeg/1073253220/19/MzYxNi8yMzc0LzIw/MjAvNTY0OC8xNzE1OTMzMjEy/i0EFOhnGPFXSwKApyI8beOdpm5sKXEnvZlXQBhlcncg'
SourceSystemID => 'TRESTLE'
InternetEntireListingDisplayYN => true
OriginatingSystemID => null
MediaKeyNumeric => (int) 2003237350262
OriginatingSystemResourceRecordKey => '58376234'
SyndicateTo => 'Realtorcom'
ListingPermission => 'IDX'
ChangedByMemberKey => null
ImageHeight => null
OriginatingSystemSubName => 'NYS_B'
ListOfficeKey => '1098420'
MediaModificationTimestamp => '2024-05-02T19:38:46.687-00:00'
SourceSystemName => null
ListOfficeMlsId => 'HUNT01'
StandardStatus => 'Pending'
MediaKey => '2003237350262'
ResourceRecordKeyNumeric => (int) 1073253220
ChangedByMemberID => null
ChangedByMemberKeyNumeric => null
ClassName => null
ImageOf => null
MediaCategory => 'Photo'
MediaObjectID => '35-print-_DSC1649.jpg'
SourceSystemMediaKey => '58380771'
MediaHTML => null
PropertySubType => 'Condominium'
PreferredPhotoYN => null
LongDescription => null
ListAOR => 'Buffalo'
OriginatingSystemResourceRecordId => null
MediaClassification => 'PHOTO'
X_MediaStream => null
PermissionPrivate => null
},
(int) 19 => object(stdClass) {
OffMarketDate => '2024-05-13'
ResourceRecordKey => '1073253220'
ResourceName => 'Property'
OriginatingSystemMediaKey => '58380772'
PropertyType => 'Residential'
ListAgentKey => '2788801'
ShortDescription => null
OriginatingSystemName => 'NYS'
ImageWidth => null
HumanModifiedYN => false
Permission => null
MediaType => 'jpeg'
PropertySubTypeAdditional => 'Condominium,Townhouse'
ResourceRecordID => 'B1535468'
ModificationTimestamp => '2024-05-02T19:38:46.687-00:00'
ImageSizeDescription => null
MediaStatus => null
Order => (int) 20
MediaURL => 'https://api-trestle.corelogic.com/trestle/Media/NYS/Property/PHOTO-jpeg/1073253220/20/MzYxNi8yMzc0LzIw/MjAvNTY0OC8xNzE1OTMzMjEy/-WyJzkOSqSowCRhgJI30VCEckHUj0yLtIf2hwarNTVI'
SourceSystemID => 'TRESTLE'
InternetEntireListingDisplayYN => true
OriginatingSystemID => null
MediaKeyNumeric => (int) 2003237350263
OriginatingSystemResourceRecordKey => '58376234'
SyndicateTo => 'Realtorcom'
ListingPermission => 'IDX'
ChangedByMemberKey => null
ImageHeight => null
OriginatingSystemSubName => 'NYS_B'
ListOfficeKey => '1098420'
MediaModificationTimestamp => '2024-05-02T19:38:46.687-00:00'
SourceSystemName => null
ListOfficeMlsId => 'HUNT01'
StandardStatus => 'Pending'
MediaKey => '2003237350263'
ResourceRecordKeyNumeric => (int) 1073253220
ChangedByMemberID => null
ChangedByMemberKeyNumeric => null
ClassName => null
ImageOf => null
MediaCategory => 'Photo'
MediaObjectID => '36-print-_DSC1652.jpg'
SourceSystemMediaKey => '58380772'
MediaHTML => null
PropertySubType => 'Condominium'
PreferredPhotoYN => null
LongDescription => null
ListAOR => 'Buffalo'
OriginatingSystemResourceRecordId => null
MediaClassification => 'PHOTO'
X_MediaStream => null
PermissionPrivate => null
},
(int) 20 => object(stdClass) {
OffMarketDate => '2024-05-13'
ResourceRecordKey => '1073253220'
ResourceName => 'Property'
OriginatingSystemMediaKey => '58380766'
PropertyType => 'Residential'
ListAgentKey => '2788801'
ShortDescription => null
OriginatingSystemName => 'NYS'
ImageWidth => null
HumanModifiedYN => false
Permission => null
MediaType => 'jpeg'
PropertySubTypeAdditional => 'Condominium,Townhouse'
ResourceRecordID => 'B1535468'
ModificationTimestamp => '2024-05-02T19:38:46.687-00:00'
ImageSizeDescription => null
MediaStatus => null
Order => (int) 21
MediaURL => 'https://api-trestle.corelogic.com/trestle/Media/NYS/Property/PHOTO-jpeg/1073253220/21/MzYxNi8yMzc0LzIw/MjAvNTY0OC8xNzE1OTMzMjEy/6_mNoy2o6R_URWM9--8xomzBhpKWlGBhUY4jK4SjzWE'
SourceSystemID => 'TRESTLE'
InternetEntireListingDisplayYN => true
OriginatingSystemID => null
MediaKeyNumeric => (int) 2003237350257
OriginatingSystemResourceRecordKey => '58376234'
SyndicateTo => 'Realtorcom'
ListingPermission => 'IDX'
ChangedByMemberKey => null
ImageHeight => null
OriginatingSystemSubName => 'NYS_B'
ListOfficeKey => '1098420'
MediaModificationTimestamp => '2024-05-02T19:38:46.687-00:00'
SourceSystemName => null
ListOfficeMlsId => 'HUNT01'
StandardStatus => 'Pending'
MediaKey => '2003237350257'
ResourceRecordKeyNumeric => (int) 1073253220
ChangedByMemberID => null
ChangedByMemberKeyNumeric => null
ClassName => null
ImageOf => null
MediaCategory => 'Photo'
MediaObjectID => '28-print-_DSC1628.jpg'
SourceSystemMediaKey => '58380766'
MediaHTML => null
PropertySubType => 'Condominium'
PreferredPhotoYN => null
LongDescription => null
ListAOR => 'Buffalo'
OriginatingSystemResourceRecordId => null
MediaClassification => 'PHOTO'
X_MediaStream => null
PermissionPrivate => null
},
(int) 21 => object(stdClass) {
OffMarketDate => '2024-05-13'
ResourceRecordKey => '1073253220'
ResourceName => 'Property'
OriginatingSystemMediaKey => '58380746'
PropertyType => 'Residential'
ListAgentKey => '2788801'
ShortDescription => null
OriginatingSystemName => 'NYS'
ImageWidth => null
HumanModifiedYN => false
Permission => null
MediaType => 'jpeg'
PropertySubTypeAdditional => 'Condominium,Townhouse'
ResourceRecordID => 'B1535468'
ModificationTimestamp => '2024-05-02T19:38:46.687-00:00'
ImageSizeDescription => null
MediaStatus => null
Order => (int) 22
MediaURL => 'https://api-trestle.corelogic.com/trestle/Media/NYS/Property/PHOTO-jpeg/1073253220/22/MzYxNi8yMzc0LzIw/MjAvNTY0OC8xNzE1OTMzMjEy/hwZk_tjYVGd3ioADHm8MT_K-nqV0scjHyjjqSxkHs5Y'
SourceSystemID => 'TRESTLE'
InternetEntireListingDisplayYN => true
OriginatingSystemID => null
MediaKeyNumeric => (int) 2003237348878
OriginatingSystemResourceRecordKey => '58376234'
SyndicateTo => 'Realtorcom'
ListingPermission => 'IDX'
ChangedByMemberKey => null
ImageHeight => null
OriginatingSystemSubName => 'NYS_B'
ListOfficeKey => '1098420'
MediaModificationTimestamp => '2024-05-02T19:38:46.687-00:00'
SourceSystemName => null
ListOfficeMlsId => 'HUNT01'
StandardStatus => 'Pending'
MediaKey => '2003237348878'
ResourceRecordKeyNumeric => (int) 1073253220
ChangedByMemberID => null
ChangedByMemberKeyNumeric => null
ClassName => null
ImageOf => null
MediaCategory => 'Photo'
MediaObjectID => '3-print-_DSC1553.jpg'
SourceSystemMediaKey => '58380746'
MediaHTML => null
PropertySubType => 'Condominium'
PreferredPhotoYN => null
LongDescription => null
ListAOR => 'Buffalo'
OriginatingSystemResourceRecordId => null
MediaClassification => 'PHOTO'
X_MediaStream => null
PermissionPrivate => null
},
(int) 22 => object(stdClass) {
OffMarketDate => '2024-05-13'
ResourceRecordKey => '1073253220'
ResourceName => 'Property'
OriginatingSystemMediaKey => '58380747'
PropertyType => 'Residential'
ListAgentKey => '2788801'
ShortDescription => null
OriginatingSystemName => 'NYS'
ImageWidth => null
HumanModifiedYN => false
Permission => null
MediaType => 'jpeg'
PropertySubTypeAdditional => 'Condominium,Townhouse'
ResourceRecordID => 'B1535468'
ModificationTimestamp => '2024-05-02T19:38:46.687-00:00'
ImageSizeDescription => null
MediaStatus => null
Order => (int) 23
MediaURL => 'https://api-trestle.corelogic.com/trestle/Media/NYS/Property/PHOTO-jpeg/1073253220/23/MzYxNi8yMzc0LzIw/MjAvNTY0OC8xNzE1OTMzMjEy/6iVSJpO2dIwIbEXSaLTuXEqjmn-AISZs2-Q_yYTe0Oc'
SourceSystemID => 'TRESTLE'
InternetEntireListingDisplayYN => true
OriginatingSystemID => null
MediaKeyNumeric => (int) 2003237348879
OriginatingSystemResourceRecordKey => '58376234'
SyndicateTo => 'Realtorcom'
ListingPermission => 'IDX'
ChangedByMemberKey => null
ImageHeight => null
OriginatingSystemSubName => 'NYS_B'
ListOfficeKey => '1098420'
MediaModificationTimestamp => '2024-05-02T19:38:46.687-00:00'
SourceSystemName => null
ListOfficeMlsId => 'HUNT01'
StandardStatus => 'Pending'
MediaKey => '2003237348879'
ResourceRecordKeyNumeric => (int) 1073253220
ChangedByMemberID => null
ChangedByMemberKeyNumeric => null
ClassName => null
ImageOf => null
MediaCategory => 'Photo'
MediaObjectID => '4-print-_DSC1556.jpg'
SourceSystemMediaKey => '58380747'
MediaHTML => null
PropertySubType => 'Condominium'
PreferredPhotoYN => null
LongDescription => null
ListAOR => 'Buffalo'
OriginatingSystemResourceRecordId => null
MediaClassification => 'PHOTO'
X_MediaStream => null
PermissionPrivate => null
},
(int) 23 => object(stdClass) {
OffMarketDate => '2024-05-13'
ResourceRecordKey => '1073253220'
ResourceName => 'Property'
OriginatingSystemMediaKey => '58380773'
PropertyType => 'Residential'
ListAgentKey => '2788801'
ShortDescription => null
OriginatingSystemName => 'NYS'
ImageWidth => null
HumanModifiedYN => false
Permission => null
MediaType => 'jpeg'
PropertySubTypeAdditional => 'Condominium,Townhouse'
ResourceRecordID => 'B1535468'
ModificationTimestamp => '2024-05-02T19:38:46.687-00:00'
ImageSizeDescription => null
MediaStatus => null
Order => (int) 24
MediaURL => 'https://api-trestle.corelogic.com/trestle/Media/NYS/Property/PHOTO-jpeg/1073253220/24/MzYxNi8yMzc0LzIw/MjAvNTY0OC8xNzE1OTMzMjEy/EVhP5Evt_ZBeVgTIzViH399tL0W7_J2x7YAbx4J4Tf0'
SourceSystemID => 'TRESTLE'
InternetEntireListingDisplayYN => true
OriginatingSystemID => null
MediaKeyNumeric => (int) 2003237350264
OriginatingSystemResourceRecordKey => '58376234'
SyndicateTo => 'Realtorcom'
ListingPermission => 'IDX'
ChangedByMemberKey => null
ImageHeight => null
OriginatingSystemSubName => 'NYS_B'
ListOfficeKey => '1098420'
MediaModificationTimestamp => '2024-05-02T19:38:46.687-00:00'
SourceSystemName => null
ListOfficeMlsId => 'HUNT01'
StandardStatus => 'Pending'
MediaKey => '2003237350264'
ResourceRecordKeyNumeric => (int) 1073253220
ChangedByMemberID => null
ChangedByMemberKeyNumeric => null
ClassName => null
ImageOf => null
MediaCategory => 'Photo'
MediaObjectID => '37-print-_DSC1655.jpg'
SourceSystemMediaKey => '58380773'
MediaHTML => null
PropertySubType => 'Condominium'
PreferredPhotoYN => null
LongDescription => null
ListAOR => 'Buffalo'
OriginatingSystemResourceRecordId => null
MediaClassification => 'PHOTO'
X_MediaStream => null
PermissionPrivate => null
},
(int) 24 => object(stdClass) {
OffMarketDate => '2024-05-13'
ResourceRecordKey => '1073253220'
ResourceName => 'Property'
OriginatingSystemMediaKey => '58380774'
PropertyType => 'Residential'
ListAgentKey => '2788801'
ShortDescription => null
OriginatingSystemName => 'NYS'
ImageWidth => null
HumanModifiedYN => false
Permission => null
MediaType => 'jpeg'
PropertySubTypeAdditional => 'Condominium,Townhouse'
ResourceRecordID => 'B1535468'
ModificationTimestamp => '2024-05-02T19:38:46.687-00:00'
ImageSizeDescription => null
MediaStatus => null
Order => (int) 25
MediaURL => 'https://api-trestle.corelogic.com/trestle/Media/NYS/Property/PHOTO-jpeg/1073253220/25/MzYxNi8yMzc0LzIw/MjAvNTY0OC8xNzE1OTMzMjEy/aZ79saLM0G1aRER4AfbtID9anqkjFRPJbytsAY8HNfw'
SourceSystemID => 'TRESTLE'
InternetEntireListingDisplayYN => true
OriginatingSystemID => null
MediaKeyNumeric => (int) 2003237350265
OriginatingSystemResourceRecordKey => '58376234'
SyndicateTo => 'Realtorcom'
ListingPermission => 'IDX'
ChangedByMemberKey => null
ImageHeight => null
OriginatingSystemSubName => 'NYS_B'
ListOfficeKey => '1098420'
MediaModificationTimestamp => '2024-05-02T19:38:46.687-00:00'
SourceSystemName => null
ListOfficeMlsId => 'HUNT01'
StandardStatus => 'Pending'
MediaKey => '2003237350265'
ResourceRecordKeyNumeric => (int) 1073253220
ChangedByMemberID => null
ChangedByMemberKeyNumeric => null
ClassName => null
ImageOf => null
MediaCategory => 'Photo'
MediaObjectID => '38-print-_DSC1658.jpg'
SourceSystemMediaKey => '58380774'
MediaHTML => null
PropertySubType => 'Condominium'
PreferredPhotoYN => null
LongDescription => null
ListAOR => 'Buffalo'
OriginatingSystemResourceRecordId => null
MediaClassification => 'PHOTO'
X_MediaStream => null
PermissionPrivate => null
},
(int) 25 => object(stdClass) {
OffMarketDate => '2024-05-13'
ResourceRecordKey => '1073253220'
ResourceName => 'Property'
OriginatingSystemMediaKey => '58380775'
PropertyType => 'Residential'
ListAgentKey => '2788801'
ShortDescription => null
OriginatingSystemName => 'NYS'
ImageWidth => null
HumanModifiedYN => false
Permission => null
MediaType => 'jpeg'
PropertySubTypeAdditional => 'Condominium,Townhouse'
ResourceRecordID => 'B1535468'
ModificationTimestamp => '2024-05-02T19:38:46.687-00:00'
ImageSizeDescription => null
MediaStatus => null
Order => (int) 26
MediaURL => 'https://api-trestle.corelogic.com/trestle/Media/NYS/Property/PHOTO-jpeg/1073253220/26/MzYxNi8yMzc0LzIw/MjAvNTY0OC8xNzE1OTMzMjEy/gWRS2CSq1frTJNP3d1oBsjmJAzqTAjHnXBPJg8wjvOw'
SourceSystemID => 'TRESTLE'
InternetEntireListingDisplayYN => true
OriginatingSystemID => null
MediaKeyNumeric => (int) 2003237350266
OriginatingSystemResourceRecordKey => '58376234'
SyndicateTo => 'Realtorcom'
ListingPermission => 'IDX'
ChangedByMemberKey => null
ImageHeight => null
OriginatingSystemSubName => 'NYS_B'
ListOfficeKey => '1098420'
MediaModificationTimestamp => '2024-05-02T19:38:46.687-00:00'
SourceSystemName => null
ListOfficeMlsId => 'HUNT01'
StandardStatus => 'Pending'
MediaKey => '2003237350266'
ResourceRecordKeyNumeric => (int) 1073253220
ChangedByMemberID => null
ChangedByMemberKeyNumeric => null
ClassName => null
ImageOf => null
MediaCategory => 'Photo'
MediaObjectID => '39-print-_DSC1661.jpg'
SourceSystemMediaKey => '58380775'
MediaHTML => null
PropertySubType => 'Condominium'
PreferredPhotoYN => null
LongDescription => null
ListAOR => 'Buffalo'
OriginatingSystemResourceRecordId => null
MediaClassification => 'PHOTO'
X_MediaStream => null
PermissionPrivate => null
},
(int) 26 => object(stdClass) {
OffMarketDate => '2024-05-13'
ResourceRecordKey => '1073253220'
ResourceName => 'Property'
OriginatingSystemMediaKey => '58380776'
PropertyType => 'Residential'
ListAgentKey => '2788801'
ShortDescription => null
OriginatingSystemName => 'NYS'
ImageWidth => null
HumanModifiedYN => false
Permission => null
MediaType => 'jpeg'
PropertySubTypeAdditional => 'Condominium,Townhouse'
ResourceRecordID => 'B1535468'
ModificationTimestamp => '2024-05-02T19:38:46.687-00:00'
ImageSizeDescription => null
MediaStatus => null
Order => (int) 27
MediaURL => 'https://api-trestle.corelogic.com/trestle/Media/NYS/Property/PHOTO-jpeg/1073253220/27/MzYxNi8yMzc0LzIw/MjAvNTY0OC8xNzE1OTMzMjEy/sUkaSGLRxvq_nBuGytzStcjLljPcYhmCp0BhWw_I5to'
SourceSystemID => 'TRESTLE'
InternetEntireListingDisplayYN => true
OriginatingSystemID => null
MediaKeyNumeric => (int) 2003237350267
OriginatingSystemResourceRecordKey => '58376234'
SyndicateTo => 'Realtorcom'
ListingPermission => 'IDX'
ChangedByMemberKey => null
ImageHeight => null
OriginatingSystemSubName => 'NYS_B'
ListOfficeKey => '1098420'
MediaModificationTimestamp => '2024-05-02T19:38:46.687-00:00'
SourceSystemName => null
ListOfficeMlsId => 'HUNT01'
StandardStatus => 'Pending'
MediaKey => '2003237350267'
ResourceRecordKeyNumeric => (int) 1073253220
ChangedByMemberID => null
ChangedByMemberKeyNumeric => null
ClassName => null
ImageOf => null
MediaCategory => 'Photo'
MediaObjectID => '40-print-_DSC1664.jpg'
SourceSystemMediaKey => '58380776'
MediaHTML => null
PropertySubType => 'Condominium'
PreferredPhotoYN => null
LongDescription => null
ListAOR => 'Buffalo'
OriginatingSystemResourceRecordId => null
MediaClassification => 'PHOTO'
X_MediaStream => null
PermissionPrivate => null
},
(int) 27 => object(stdClass) {
OffMarketDate => '2024-05-13'
ResourceRecordKey => '1073253220'
ResourceName => 'Property'
OriginatingSystemMediaKey => '58380777'
PropertyType => 'Residential'
ListAgentKey => '2788801'
ShortDescription => null
OriginatingSystemName => 'NYS'
ImageWidth => null
HumanModifiedYN => false
Permission => null
MediaType => 'jpeg'
PropertySubTypeAdditional => 'Condominium,Townhouse'
ResourceRecordID => 'B1535468'
ModificationTimestamp => '2024-05-02T19:38:46.687-00:00'
ImageSizeDescription => null
MediaStatus => null
Order => (int) 28
MediaURL => 'https://api-trestle.corelogic.com/trestle/Media/NYS/Property/PHOTO-jpeg/1073253220/28/MzYxNi8yMzc0LzIw/MjAvNTY0OC8xNzE1OTMzMjEy/9vzCiZP6PGhnpdLXDU_RbvcHsr5Sabp50dxv16D-6gk'
SourceSystemID => 'TRESTLE'
InternetEntireListingDisplayYN => true
OriginatingSystemID => null
MediaKeyNumeric => (int) 2003237350268
OriginatingSystemResourceRecordKey => '58376234'
SyndicateTo => 'Realtorcom'
ListingPermission => 'IDX'
ChangedByMemberKey => null
ImageHeight => null
OriginatingSystemSubName => 'NYS_B'
ListOfficeKey => '1098420'
MediaModificationTimestamp => '2024-05-02T19:38:46.687-00:00'
SourceSystemName => null
ListOfficeMlsId => 'HUNT01'
StandardStatus => 'Pending'
MediaKey => '2003237350268'
ResourceRecordKeyNumeric => (int) 1073253220
ChangedByMemberID => null
ChangedByMemberKeyNumeric => null
ClassName => null
ImageOf => null
MediaCategory => 'Photo'
MediaObjectID => '41-print-_DSC1667.jpg'
SourceSystemMediaKey => '58380777'
MediaHTML => null
PropertySubType => 'Condominium'
PreferredPhotoYN => null
LongDescription => null
ListAOR => 'Buffalo'
OriginatingSystemResourceRecordId => null
MediaClassification => 'PHOTO'
X_MediaStream => null
PermissionPrivate => null
},
(int) 28 => object(stdClass) {
OffMarketDate => '2024-05-13'
ResourceRecordKey => '1073253220'
ResourceName => 'Property'
OriginatingSystemMediaKey => '58380780'
PropertyType => 'Residential'
ListAgentKey => '2788801'
ShortDescription => null
OriginatingSystemName => 'NYS'
ImageWidth => null
HumanModifiedYN => false
Permission => null
MediaType => 'jpeg'
PropertySubTypeAdditional => 'Condominium,Townhouse'
ResourceRecordID => 'B1535468'
ModificationTimestamp => '2024-05-02T19:38:46.687-00:00'
ImageSizeDescription => null
MediaStatus => null
Order => (int) 29
MediaURL => 'https://api-trestle.corelogic.com/trestle/Media/NYS/Property/PHOTO-jpeg/1073253220/29/MzYxNi8yMzc0LzIw/MjAvNTY0OC8xNzE1OTMzMjEy/01vArylO8uJJ_RVl0r0fzPzTNyOT9vVCV3UHSJciBko'
SourceSystemID => 'TRESTLE'
InternetEntireListingDisplayYN => true
OriginatingSystemID => null
MediaKeyNumeric => (int) 2003237350269
OriginatingSystemResourceRecordKey => '58376234'
SyndicateTo => 'Realtorcom'
ListingPermission => 'IDX'
ChangedByMemberKey => null
ImageHeight => null
OriginatingSystemSubName => 'NYS_B'
ListOfficeKey => '1098420'
MediaModificationTimestamp => '2024-05-02T19:38:46.687-00:00'
SourceSystemName => null
ListOfficeMlsId => 'HUNT01'
StandardStatus => 'Pending'
MediaKey => '2003237350269'
ResourceRecordKeyNumeric => (int) 1073253220
ChangedByMemberID => null
ChangedByMemberKeyNumeric => null
ClassName => null
ImageOf => null
MediaCategory => 'Photo'
MediaObjectID => '42-print-_DSC1670.jpg'
SourceSystemMediaKey => '58380780'
MediaHTML => null
PropertySubType => 'Condominium'
PreferredPhotoYN => null
LongDescription => null
ListAOR => 'Buffalo'
OriginatingSystemResourceRecordId => null
MediaClassification => 'PHOTO'
X_MediaStream => null
PermissionPrivate => null
},
(int) 29 => object(stdClass) {
OffMarketDate => '2024-05-13'
ResourceRecordKey => '1073253220'
ResourceName => 'Property'
OriginatingSystemMediaKey => '58380781'
PropertyType => 'Residential'
ListAgentKey => '2788801'
ShortDescription => null
OriginatingSystemName => 'NYS'
ImageWidth => null
HumanModifiedYN => false
Permission => null
MediaType => 'jpeg'
PropertySubTypeAdditional => 'Condominium,Townhouse'
ResourceRecordID => 'B1535468'
ModificationTimestamp => '2024-05-02T19:38:46.687-00:00'
ImageSizeDescription => null
MediaStatus => null
Order => (int) 30
MediaURL => 'https://api-trestle.corelogic.com/trestle/Media/NYS/Property/PHOTO-jpeg/1073253220/30/MzYxNi8yMzc0LzIw/MjAvNTY0OC8xNzE1OTMzMjEy/y7hbGEykCUHTSOr1QLdkgpnB2n6lYc_gIJ0zrHUUff0'
SourceSystemID => 'TRESTLE'
InternetEntireListingDisplayYN => true
OriginatingSystemID => null
MediaKeyNumeric => (int) 2003237350270
OriginatingSystemResourceRecordKey => '58376234'
SyndicateTo => 'Realtorcom'
ListingPermission => 'IDX'
ChangedByMemberKey => null
ImageHeight => null
OriginatingSystemSubName => 'NYS_B'
ListOfficeKey => '1098420'
MediaModificationTimestamp => '2024-05-02T19:38:46.687-00:00'
SourceSystemName => null
ListOfficeMlsId => 'HUNT01'
StandardStatus => 'Pending'
MediaKey => '2003237350270'
ResourceRecordKeyNumeric => (int) 1073253220
ChangedByMemberID => null
ChangedByMemberKeyNumeric => null
ClassName => null
ImageOf => null
MediaCategory => 'Photo'
MediaObjectID => '43-print-_DSC1673.jpg'
SourceSystemMediaKey => '58380781'
MediaHTML => null
PropertySubType => 'Condominium'
PreferredPhotoYN => null
LongDescription => null
ListAOR => 'Buffalo'
OriginatingSystemResourceRecordId => null
MediaClassification => 'PHOTO'
X_MediaStream => null
PermissionPrivate => null
},
(int) 30 => object(stdClass) {
OffMarketDate => '2024-05-13'
ResourceRecordKey => '1073253220'
ResourceName => 'Property'
OriginatingSystemMediaKey => '58380782'
PropertyType => 'Residential'
ListAgentKey => '2788801'
ShortDescription => null
OriginatingSystemName => 'NYS'
ImageWidth => null
HumanModifiedYN => false
Permission => null
MediaType => 'jpeg'
PropertySubTypeAdditional => 'Condominium,Townhouse'
ResourceRecordID => 'B1535468'
ModificationTimestamp => '2024-05-02T19:38:46.687-00:00'
ImageSizeDescription => null
MediaStatus => null
Order => (int) 31
MediaURL => 'https://api-trestle.corelogic.com/trestle/Media/NYS/Property/PHOTO-jpeg/1073253220/31/MzYxNi8yMzc0LzIw/MjAvNTY0OC8xNzE1OTMzMjEy/ZbnIucwMdM74aFn8ELbaZiPvYRzyN8j9X43uoJ4tu0k'
SourceSystemID => 'TRESTLE'
InternetEntireListingDisplayYN => true
OriginatingSystemID => null
MediaKeyNumeric => (int) 2003237350241
OriginatingSystemResourceRecordKey => '58376234'
SyndicateTo => 'Realtorcom'
ListingPermission => 'IDX'
ChangedByMemberKey => null
ImageHeight => null
OriginatingSystemSubName => 'NYS_B'
ListOfficeKey => '1098420'
MediaModificationTimestamp => '2024-05-02T19:38:46.687-00:00'
SourceSystemName => null
ListOfficeMlsId => 'HUNT01'
StandardStatus => 'Pending'
MediaKey => '2003237350241'
ResourceRecordKeyNumeric => (int) 1073253220
ChangedByMemberID => null
ChangedByMemberKeyNumeric => null
ClassName => null
ImageOf => null
MediaCategory => 'Photo'
MediaObjectID => '44-print-_DSC1676.jpg'
SourceSystemMediaKey => '58380782'
MediaHTML => null
PropertySubType => 'Condominium'
PreferredPhotoYN => null
LongDescription => null
ListAOR => 'Buffalo'
OriginatingSystemResourceRecordId => null
MediaClassification => 'PHOTO'
X_MediaStream => null
PermissionPrivate => null
},
(int) 31 => object(stdClass) {
OffMarketDate => '2024-05-13'
ResourceRecordKey => '1073253220'
ResourceName => 'Property'
OriginatingSystemMediaKey => '58380753'
PropertyType => 'Residential'
ListAgentKey => '2788801'
ShortDescription => null
OriginatingSystemName => 'NYS'
ImageWidth => null
HumanModifiedYN => false
Permission => null
MediaType => 'jpeg'
PropertySubTypeAdditional => 'Condominium,Townhouse'
ResourceRecordID => 'B1535468'
ModificationTimestamp => '2024-05-02T19:38:46.687-00:00'
ImageSizeDescription => null
MediaStatus => null
Order => (int) 32
MediaURL => 'https://api-trestle.corelogic.com/trestle/Media/NYS/Property/PHOTO-jpeg/1073253220/32/MzYxNi8yMzc0LzIw/MjAvNTY0OC8xNzE1OTMzMjEy/FwDjdScFIcBZFHsMT_VAkOSolQKnobC_sF47MHXQWAE'
SourceSystemID => 'TRESTLE'
InternetEntireListingDisplayYN => true
OriginatingSystemID => null
MediaKeyNumeric => (int) 2003237348885
OriginatingSystemResourceRecordKey => '58376234'
SyndicateTo => 'Realtorcom'
ListingPermission => 'IDX'
ChangedByMemberKey => null
ImageHeight => null
OriginatingSystemSubName => 'NYS_B'
ListOfficeKey => '1098420'
MediaModificationTimestamp => '2024-05-02T19:38:46.687-00:00'
SourceSystemName => null
ListOfficeMlsId => 'HUNT01'
StandardStatus => 'Pending'
MediaKey => '2003237348885'
ResourceRecordKeyNumeric => (int) 1073253220
ChangedByMemberID => null
ChangedByMemberKeyNumeric => null
ClassName => null
ImageOf => null
MediaCategory => 'Photo'
MediaObjectID => '12-print-_DSC1580.jpg'
SourceSystemMediaKey => '58380753'
MediaHTML => null
PropertySubType => 'Condominium'
PreferredPhotoYN => null
LongDescription => null
ListAOR => 'Buffalo'
OriginatingSystemResourceRecordId => null
MediaClassification => 'PHOTO'
X_MediaStream => null
PermissionPrivate => null
},
(int) 32 => object(stdClass) {
OffMarketDate => '2024-05-13'
ResourceRecordKey => '1073253220'
ResourceName => 'Property'
OriginatingSystemMediaKey => '58380756'
PropertyType => 'Residential'
ListAgentKey => '2788801'
ShortDescription => null
OriginatingSystemName => 'NYS'
ImageWidth => null
HumanModifiedYN => false
Permission => null
MediaType => 'jpeg'
PropertySubTypeAdditional => 'Condominium,Townhouse'
ResourceRecordID => 'B1535468'
ModificationTimestamp => '2024-05-02T19:38:46.687-00:00'
ImageSizeDescription => null
MediaStatus => null
Order => (int) 33
MediaURL => 'https://api-trestle.corelogic.com/trestle/Media/NYS/Property/PHOTO-jpeg/1073253220/33/MzYxNi8yMzc0LzIw/MjAvNTY0OC8xNzE1OTMzMjEy/-AKCdklPbGWn2IAwgJSEoV_-BUO3CgWK12QTnvrmWXY'
SourceSystemID => 'TRESTLE'
InternetEntireListingDisplayYN => true
OriginatingSystemID => null
MediaKeyNumeric => (int) 2003237348886
OriginatingSystemResourceRecordKey => '58376234'
SyndicateTo => 'Realtorcom'
ListingPermission => 'IDX'
ChangedByMemberKey => null
ImageHeight => null
OriginatingSystemSubName => 'NYS_B'
ListOfficeKey => '1098420'
MediaModificationTimestamp => '2024-05-02T19:38:46.687-00:00'
SourceSystemName => null
ListOfficeMlsId => 'HUNT01'
StandardStatus => 'Pending'
MediaKey => '2003237348886'
ResourceRecordKeyNumeric => (int) 1073253220
ChangedByMemberID => null
ChangedByMemberKeyNumeric => null
ClassName => null
ImageOf => null
MediaCategory => 'Photo'
MediaObjectID => '13-print-_DSC1583.jpg'
SourceSystemMediaKey => '58380756'
MediaHTML => null
PropertySubType => 'Condominium'
PreferredPhotoYN => null
LongDescription => null
ListAOR => 'Buffalo'
OriginatingSystemResourceRecordId => null
MediaClassification => 'PHOTO'
X_MediaStream => null
PermissionPrivate => null
},
(int) 33 => object(stdClass) {
OffMarketDate => '2024-05-13'
ResourceRecordKey => '1073253220'
ResourceName => 'Property'
OriginatingSystemMediaKey => '58380750'
PropertyType => 'Residential'
ListAgentKey => '2788801'
ShortDescription => null
OriginatingSystemName => 'NYS'
ImageWidth => null
HumanModifiedYN => false
Permission => null
MediaType => 'jpeg'
PropertySubTypeAdditional => 'Condominium,Townhouse'
ResourceRecordID => 'B1535468'
ModificationTimestamp => '2024-05-02T19:38:46.687-00:00'
ImageSizeDescription => null
MediaStatus => null
Order => (int) 34
MediaURL => 'https://api-trestle.corelogic.com/trestle/Media/NYS/Property/PHOTO-jpeg/1073253220/34/MzYxNi8yMzc0LzIw/MjAvNTY0OC8xNzE1OTMzMjEy/6rG6IsfGTB9ciE8aC6DiqA-ek9Ng5j80FVHgAmfWHa8'
SourceSystemID => 'TRESTLE'
InternetEntireListingDisplayYN => true
OriginatingSystemID => null
MediaKeyNumeric => (int) 2003237348882
OriginatingSystemResourceRecordKey => '58376234'
SyndicateTo => 'Realtorcom'
ListingPermission => 'IDX'
ChangedByMemberKey => null
ImageHeight => null
OriginatingSystemSubName => 'NYS_B'
ListOfficeKey => '1098420'
MediaModificationTimestamp => '2024-05-02T19:38:46.687-00:00'
SourceSystemName => null
ListOfficeMlsId => 'HUNT01'
StandardStatus => 'Pending'
MediaKey => '2003237348882'
ResourceRecordKeyNumeric => (int) 1073253220
ChangedByMemberID => null
ChangedByMemberKeyNumeric => null
ClassName => null
ImageOf => null
MediaCategory => 'Photo'
MediaObjectID => '7-print-_DSC1565.jpg'
SourceSystemMediaKey => '58380750'
MediaHTML => null
PropertySubType => 'Condominium'
PreferredPhotoYN => null
LongDescription => null
ListAOR => 'Buffalo'
OriginatingSystemResourceRecordId => null
MediaClassification => 'PHOTO'
X_MediaStream => null
PermissionPrivate => null
},
(int) 34 => object(stdClass) {
OffMarketDate => '2024-05-13'
ResourceRecordKey => '1073253220'
ResourceName => 'Property'
OriginatingSystemMediaKey => '58380751'
PropertyType => 'Residential'
ListAgentKey => '2788801'
ShortDescription => null
OriginatingSystemName => 'NYS'
ImageWidth => null
HumanModifiedYN => false
Permission => null
MediaType => 'jpeg'
PropertySubTypeAdditional => 'Condominium,Townhouse'
ResourceRecordID => 'B1535468'
ModificationTimestamp => '2024-05-02T19:38:46.687-00:00'
ImageSizeDescription => null
MediaStatus => null
Order => (int) 35
MediaURL => 'https://api-trestle.corelogic.com/trestle/Media/NYS/Property/PHOTO-jpeg/1073253220/35/MzYxNi8yMzc0LzIw/MjAvNTY0OC8xNzE1OTMzMjEy/IZE9Wiquo05jlHqOGBv95se82NSbWIUF8UEwnwlzdhU'
SourceSystemID => 'TRESTLE'
InternetEntireListingDisplayYN => true
OriginatingSystemID => null
MediaKeyNumeric => (int) 2003237348883
OriginatingSystemResourceRecordKey => '58376234'
SyndicateTo => 'Realtorcom'
ListingPermission => 'IDX'
ChangedByMemberKey => null
ImageHeight => null
OriginatingSystemSubName => 'NYS_B'
ListOfficeKey => '1098420'
MediaModificationTimestamp => '2024-05-02T19:38:46.687-00:00'
SourceSystemName => null
ListOfficeMlsId => 'HUNT01'
StandardStatus => 'Pending'
MediaKey => '2003237348883'
ResourceRecordKeyNumeric => (int) 1073253220
ChangedByMemberID => null
ChangedByMemberKeyNumeric => null
ClassName => null
ImageOf => null
MediaCategory => 'Photo'
MediaObjectID => '8-print-_DSC1568.jpg'
SourceSystemMediaKey => '58380751'
MediaHTML => null
PropertySubType => 'Condominium'
PreferredPhotoYN => null
LongDescription => null
ListAOR => 'Buffalo'
OriginatingSystemResourceRecordId => null
MediaClassification => 'PHOTO'
X_MediaStream => null
PermissionPrivate => null
},
(int) 35 => object(stdClass) {
OffMarketDate => '2024-05-13'
ResourceRecordKey => '1073253220'
ResourceName => 'Property'
OriginatingSystemMediaKey => '58380749'
PropertyType => 'Residential'
ListAgentKey => '2788801'
ShortDescription => null
OriginatingSystemName => 'NYS'
ImageWidth => null
HumanModifiedYN => false
Permission => null
MediaType => 'jpeg'
PropertySubTypeAdditional => 'Condominium,Townhouse'
ResourceRecordID => 'B1535468'
ModificationTimestamp => '2024-05-02T19:38:46.687-00:00'
ImageSizeDescription => null
MediaStatus => null
Order => (int) 36
MediaURL => 'https://api-trestle.corelogic.com/trestle/Media/NYS/Property/PHOTO-jpeg/1073253220/36/MzYxNi8yMzc0LzIw/MjAvNTY0OC8xNzE1OTMzMjEy/csfcuSDCYmS_C-XJhZt-9NlbOqHnNP7VqbaYhySUg_c'
SourceSystemID => 'TRESTLE'
InternetEntireListingDisplayYN => true
OriginatingSystemID => null
MediaKeyNumeric => (int) 2003237348881
OriginatingSystemResourceRecordKey => '58376234'
SyndicateTo => 'Realtorcom'
ListingPermission => 'IDX'
ChangedByMemberKey => null
ImageHeight => null
OriginatingSystemSubName => 'NYS_B'
ListOfficeKey => '1098420'
MediaModificationTimestamp => '2024-05-02T19:38:46.687-00:00'
SourceSystemName => null
ListOfficeMlsId => 'HUNT01'
StandardStatus => 'Pending'
MediaKey => '2003237348881'
ResourceRecordKeyNumeric => (int) 1073253220
ChangedByMemberID => null
ChangedByMemberKeyNumeric => null
ClassName => null
ImageOf => null
MediaCategory => 'Photo'
MediaObjectID => '6-print-_DSC1562.jpg'
SourceSystemMediaKey => '58380749'
MediaHTML => null
PropertySubType => 'Condominium'
PreferredPhotoYN => null
LongDescription => null
ListAOR => 'Buffalo'
OriginatingSystemResourceRecordId => null
MediaClassification => 'PHOTO'
X_MediaStream => null
PermissionPrivate => null
},
(int) 36 => object(stdClass) {
OffMarketDate => '2024-05-13'
ResourceRecordKey => '1073253220'
ResourceName => 'Property'
OriginatingSystemMediaKey => '58380748'
PropertyType => 'Residential'
ListAgentKey => '2788801'
ShortDescription => null
OriginatingSystemName => 'NYS'
ImageWidth => null
HumanModifiedYN => false
Permission => null
MediaType => 'jpeg'
PropertySubTypeAdditional => 'Condominium,Townhouse'
ResourceRecordID => 'B1535468'
ModificationTimestamp => '2024-05-02T19:38:46.687-00:00'
ImageSizeDescription => null
MediaStatus => null
Order => (int) 37
MediaURL => 'https://api-trestle.corelogic.com/trestle/Media/NYS/Property/PHOTO-jpeg/1073253220/37/MzYxNi8yMzc0LzIw/MjAvNTY0OC8xNzE1OTMzMjEy/SEUgmbJYhzlhUKQzDvEdK1NTWfgD3tT-fy4iC9UiGiI'
SourceSystemID => 'TRESTLE'
InternetEntireListingDisplayYN => true
OriginatingSystemID => null
MediaKeyNumeric => (int) 2003237348880
OriginatingSystemResourceRecordKey => '58376234'
SyndicateTo => 'Realtorcom'
ListingPermission => 'IDX'
ChangedByMemberKey => null
ImageHeight => null
OriginatingSystemSubName => 'NYS_B'
ListOfficeKey => '1098420'
MediaModificationTimestamp => '2024-05-02T19:38:46.687-00:00'
SourceSystemName => null
ListOfficeMlsId => 'HUNT01'
StandardStatus => 'Pending'
MediaKey => '2003237348880'
ResourceRecordKeyNumeric => (int) 1073253220
ChangedByMemberID => null
ChangedByMemberKeyNumeric => null
ClassName => null
ImageOf => null
MediaCategory => 'Photo'
MediaObjectID => '5-print-_DSC1559.jpg'
SourceSystemMediaKey => '58380748'
MediaHTML => null
PropertySubType => 'Condominium'
PreferredPhotoYN => null
LongDescription => null
ListAOR => 'Buffalo'
OriginatingSystemResourceRecordId => null
MediaClassification => 'PHOTO'
X_MediaStream => null
PermissionPrivate => null
},
(int) 37 => object(stdClass) {
OffMarketDate => '2024-05-13'
ResourceRecordKey => '1073253220'
ResourceName => 'Property'
OriginatingSystemMediaKey => '58380752'
PropertyType => 'Residential'
ListAgentKey => '2788801'
ShortDescription => null
OriginatingSystemName => 'NYS'
ImageWidth => null
HumanModifiedYN => false
Permission => null
MediaType => 'jpeg'
PropertySubTypeAdditional => 'Condominium,Townhouse'
ResourceRecordID => 'B1535468'
ModificationTimestamp => '2024-05-02T19:38:46.687-00:00'
ImageSizeDescription => null
MediaStatus => null
Order => (int) 38
MediaURL => 'https://api-trestle.corelogic.com/trestle/Media/NYS/Property/PHOTO-jpeg/1073253220/38/MzYxNi8yMzc0LzIw/MjAvNTY0OC8xNzE1OTMzMjEy/REQbBCrQmW2A3xyulL7QJaVusrsSOGSpyuIEbQF1Be8'
SourceSystemID => 'TRESTLE'
InternetEntireListingDisplayYN => true
OriginatingSystemID => null
MediaKeyNumeric => (int) 2003237348884
OriginatingSystemResourceRecordKey => '58376234'
SyndicateTo => 'Realtorcom'
ListingPermission => 'IDX'
ChangedByMemberKey => null
ImageHeight => null
OriginatingSystemSubName => 'NYS_B'
ListOfficeKey => '1098420'
MediaModificationTimestamp => '2024-05-02T19:38:46.687-00:00'
SourceSystemName => null
ListOfficeMlsId => 'HUNT01'
StandardStatus => 'Pending'
MediaKey => '2003237348884'
ResourceRecordKeyNumeric => (int) 1073253220
ChangedByMemberID => null
ChangedByMemberKeyNumeric => null
ClassName => null
ImageOf => null
MediaCategory => 'Photo'
MediaObjectID => '10-print-_DSC1574.jpg'
SourceSystemMediaKey => '58380752'
MediaHTML => null
PropertySubType => 'Condominium'
PreferredPhotoYN => null
LongDescription => null
ListAOR => 'Buffalo'
OriginatingSystemResourceRecordId => null
MediaClassification => 'PHOTO'
X_MediaStream => null
PermissionPrivate => null
},
(int) 38 => object(stdClass) {
OffMarketDate => '2024-05-13'
ResourceRecordKey => '1073253220'
ResourceName => 'Property'
OriginatingSystemMediaKey => '58380788'
PropertyType => 'Residential'
ListAgentKey => '2788801'
ShortDescription => null
OriginatingSystemName => 'NYS'
ImageWidth => null
HumanModifiedYN => false
Permission => null
MediaType => 'jpeg'
PropertySubTypeAdditional => 'Condominium,Townhouse'
ResourceRecordID => 'B1535468'
ModificationTimestamp => '2024-05-02T19:38:46.687-00:00'
ImageSizeDescription => null
MediaStatus => null
Order => (int) 39
MediaURL => 'https://api-trestle.corelogic.com/trestle/Media/NYS/Property/PHOTO-jpeg/1073253220/39/MzYxNi8yMzc0LzIw/MjAvNTY0OC8xNzE1OTMzMjEy/II4PwihkYTJ6ZgeS7vLcRGEoBhLfiApuKHEVIoLAShs'
SourceSystemID => 'TRESTLE'
InternetEntireListingDisplayYN => true
OriginatingSystemID => null
MediaKeyNumeric => (int) 2003237350247
OriginatingSystemResourceRecordKey => '58376234'
SyndicateTo => 'Realtorcom'
ListingPermission => 'IDX'
ChangedByMemberKey => null
ImageHeight => null
OriginatingSystemSubName => 'NYS_B'
ListOfficeKey => '1098420'
MediaModificationTimestamp => '2024-05-02T19:38:46.687-00:00'
SourceSystemName => null
ListOfficeMlsId => 'HUNT01'
StandardStatus => 'Pending'
MediaKey => '2003237350247'
ResourceRecordKeyNumeric => (int) 1073253220
ChangedByMemberID => null
ChangedByMemberKeyNumeric => null
ClassName => null
ImageOf => null
MediaCategory => 'Photo'
MediaObjectID => '51-print-_DSC1697.jpg'
SourceSystemMediaKey => '58380788'
MediaHTML => null
PropertySubType => 'Condominium'
PreferredPhotoYN => null
LongDescription => null
ListAOR => 'Buffalo'
OriginatingSystemResourceRecordId => null
MediaClassification => 'PHOTO'
X_MediaStream => null
PermissionPrivate => null
},
(int) 39 => object(stdClass) {
OffMarketDate => '2024-05-13'
ResourceRecordKey => '1073253220'
ResourceName => 'Property'
OriginatingSystemMediaKey => '58380789'
PropertyType => 'Residential'
ListAgentKey => '2788801'
ShortDescription => null
OriginatingSystemName => 'NYS'
ImageWidth => null
HumanModifiedYN => false
Permission => null
MediaType => 'jpeg'
PropertySubTypeAdditional => 'Condominium,Townhouse'
ResourceRecordID => 'B1535468'
ModificationTimestamp => '2024-05-02T19:38:46.687-00:00'
ImageSizeDescription => null
MediaStatus => null
Order => (int) 40
MediaURL => 'https://api-trestle.corelogic.com/trestle/Media/NYS/Property/PHOTO-jpeg/1073253220/40/MzYxNi8yMzc0LzIw/MjAvNTY0OC8xNzE1OTMzMjEy/H89t_vBp7HcmZ3BnIoBM2Gj0mph4rH2Jf0oiM-Ter20'
SourceSystemID => 'TRESTLE'
InternetEntireListingDisplayYN => true
OriginatingSystemID => null
MediaKeyNumeric => (int) 2003237350248
OriginatingSystemResourceRecordKey => '58376234'
SyndicateTo => 'Realtorcom'
ListingPermission => 'IDX'
ChangedByMemberKey => null
ImageHeight => null
OriginatingSystemSubName => 'NYS_B'
ListOfficeKey => '1098420'
MediaModificationTimestamp => '2024-05-02T19:38:46.687-00:00'
SourceSystemName => null
ListOfficeMlsId => 'HUNT01'
StandardStatus => 'Pending'
MediaKey => '2003237350248'
ResourceRecordKeyNumeric => (int) 1073253220
ChangedByMemberID => null
ChangedByMemberKeyNumeric => null
ClassName => null
ImageOf => null
MediaCategory => 'Photo'
MediaObjectID => '52-print-_DSC1700.jpg'
SourceSystemMediaKey => '58380789'
MediaHTML => null
PropertySubType => 'Condominium'
PreferredPhotoYN => null
LongDescription => null
ListAOR => 'Buffalo'
OriginatingSystemResourceRecordId => null
MediaClassification => 'PHOTO'
X_MediaStream => null
PermissionPrivate => null
},
(int) 40 => object(stdClass) {
OffMarketDate => '2024-05-13'
ResourceRecordKey => '1073253220'
ResourceName => 'Property'
OriginatingSystemMediaKey => '58380791'
PropertyType => 'Residential'
ListAgentKey => '2788801'
ShortDescription => null
OriginatingSystemName => 'NYS'
ImageWidth => null
HumanModifiedYN => false
Permission => null
MediaType => 'jpeg'
PropertySubTypeAdditional => 'Condominium,Townhouse'
ResourceRecordID => 'B1535468'
ModificationTimestamp => '2024-05-02T19:38:46.687-00:00'
ImageSizeDescription => null
MediaStatus => null
Order => (int) 41
MediaURL => 'https://api-trestle.corelogic.com/trestle/Media/NYS/Property/PHOTO-jpeg/1073253220/41/MzYxNi8yMzc0LzIw/MjAvNTY0OC8xNzE1OTMzMjEy/rpm5Wvjwxc2GoQKUbkYuADg8clpuCVLTftgXSQ6dQbo'
SourceSystemID => 'TRESTLE'
InternetEntireListingDisplayYN => true
OriginatingSystemID => null
MediaKeyNumeric => (int) 2003237350250
OriginatingSystemResourceRecordKey => '58376234'
SyndicateTo => 'Realtorcom'
ListingPermission => 'IDX'
ChangedByMemberKey => null
ImageHeight => null
OriginatingSystemSubName => 'NYS_B'
ListOfficeKey => '1098420'
MediaModificationTimestamp => '2024-05-02T19:38:46.687-00:00'
SourceSystemName => null
ListOfficeMlsId => 'HUNT01'
StandardStatus => 'Pending'
MediaKey => '2003237350250'
ResourceRecordKeyNumeric => (int) 1073253220
ChangedByMemberID => null
ChangedByMemberKeyNumeric => null
ClassName => null
ImageOf => null
MediaCategory => 'Photo'
MediaObjectID => '60-print-_DSC1724.jpg'
SourceSystemMediaKey => '58380791'
MediaHTML => null
PropertySubType => 'Condominium'
PreferredPhotoYN => null
LongDescription => null
ListAOR => 'Buffalo'
OriginatingSystemResourceRecordId => null
MediaClassification => 'PHOTO'
X_MediaStream => null
PermissionPrivate => null
},
(int) 41 => object(stdClass) {
OffMarketDate => '2024-05-13'
ResourceRecordKey => '1073253220'
ResourceName => 'Property'
OriginatingSystemMediaKey => '58380765'
PropertyType => 'Residential'
ListAgentKey => '2788801'
ShortDescription => null
OriginatingSystemName => 'NYS'
ImageWidth => null
HumanModifiedYN => false
Permission => null
MediaType => 'jpeg'
PropertySubTypeAdditional => 'Condominium,Townhouse'
ResourceRecordID => 'B1535468'
ModificationTimestamp => '2024-05-02T19:38:46.687-00:00'
ImageSizeDescription => null
MediaStatus => null
Order => (int) 42
MediaURL => 'https://api-trestle.corelogic.com/trestle/Media/NYS/Property/PHOTO-jpeg/1073253220/42/MzYxNi8yMzc0LzIw/MjAvNTY0OC8xNzE1OTMzMjEy/YRQIm5oA5f_TyO540mUppCY_XQvr98UQLvRE1qaUCGY'
SourceSystemID => 'TRESTLE'
InternetEntireListingDisplayYN => true
OriginatingSystemID => null
MediaKeyNumeric => (int) 2003237350256
OriginatingSystemResourceRecordKey => '58376234'
SyndicateTo => 'Realtorcom'
ListingPermission => 'IDX'
ChangedByMemberKey => null
ImageHeight => null
OriginatingSystemSubName => 'NYS_B'
ListOfficeKey => '1098420'
MediaModificationTimestamp => '2024-05-02T19:38:46.687-00:00'
SourceSystemName => null
ListOfficeMlsId => 'HUNT01'
StandardStatus => 'Pending'
MediaKey => '2003237350256'
ResourceRecordKeyNumeric => (int) 1073253220
ChangedByMemberID => null
ChangedByMemberKeyNumeric => null
ClassName => null
ImageOf => null
MediaCategory => 'Photo'
MediaObjectID => '27-print-_DSC1625.jpg'
SourceSystemMediaKey => '58380765'
MediaHTML => null
PropertySubType => 'Condominium'
PreferredPhotoYN => null
LongDescription => null
ListAOR => 'Buffalo'
OriginatingSystemResourceRecordId => null
MediaClassification => 'PHOTO'
X_MediaStream => null
PermissionPrivate => null
},
(int) 42 => object(stdClass) {
OffMarketDate => '2024-05-13'
ResourceRecordKey => '1073253220'
ResourceName => 'Property'
OriginatingSystemMediaKey => '58380794'
PropertyType => 'Residential'
ListAgentKey => '2788801'
ShortDescription => null
OriginatingSystemName => 'NYS'
ImageWidth => null
HumanModifiedYN => false
Permission => null
MediaType => 'jpeg'
PropertySubTypeAdditional => 'Condominium,Townhouse'
ResourceRecordID => 'B1535468'
ModificationTimestamp => '2024-05-02T19:38:46.687-00:00'
ImageSizeDescription => null
MediaStatus => null
Order => (int) 43
MediaURL => 'https://api-trestle.corelogic.com/trestle/Media/NYS/Property/PHOTO-jpeg/1073253220/43/MzYxNi8yMzc0LzIw/MjAvNTY0OC8xNzE1OTMzMjEy/NTlkt6mcGkXWZgyxz0kJn2TuZNFnqzQYLecnQ_xRYXc'
SourceSystemID => 'TRESTLE'
InternetEntireListingDisplayYN => true
OriginatingSystemID => null
MediaKeyNumeric => (int) 2003237350253
OriginatingSystemResourceRecordKey => '58376234'
SyndicateTo => 'Realtorcom'
ListingPermission => 'IDX'
ChangedByMemberKey => null
ImageHeight => null
OriginatingSystemSubName => 'NYS_B'
ListOfficeKey => '1098420'
MediaModificationTimestamp => '2024-05-02T19:38:46.687-00:00'
SourceSystemName => null
ListOfficeMlsId => 'HUNT01'
StandardStatus => 'Pending'
MediaKey => '2003237350253'
ResourceRecordKeyNumeric => (int) 1073253220
ChangedByMemberID => null
ChangedByMemberKeyNumeric => null
ClassName => null
ImageOf => null
MediaCategory => 'Photo'
MediaObjectID => '66-print-_DSC1742.jpg'
SourceSystemMediaKey => '58380794'
MediaHTML => null
PropertySubType => 'Condominium'
PreferredPhotoYN => null
LongDescription => null
ListAOR => 'Buffalo'
OriginatingSystemResourceRecordId => null
MediaClassification => 'PHOTO'
X_MediaStream => null
PermissionPrivate => null
},
(int) 43 => object(stdClass) {
OffMarketDate => '2024-05-13'
ResourceRecordKey => '1073253220'
ResourceName => 'Property'
OriginatingSystemMediaKey => '58380792'
PropertyType => 'Residential'
ListAgentKey => '2788801'
ShortDescription => null
OriginatingSystemName => 'NYS'
ImageWidth => null
HumanModifiedYN => false
Permission => null
MediaType => 'jpeg'
PropertySubTypeAdditional => 'Condominium,Townhouse'
ResourceRecordID => 'B1535468'
ModificationTimestamp => '2024-05-02T19:38:46.687-00:00'
ImageSizeDescription => null
MediaStatus => null
Order => (int) 44
MediaURL => 'https://api-trestle.corelogic.com/trestle/Media/NYS/Property/PHOTO-jpeg/1073253220/44/MzYxNi8yMzc0LzIw/MjAvNTY0OC8xNzE1OTMzMjEy/_h0dswR7-2UBHLXFEXz37QfKKDNNX_JP07iEKdUpp7M'
SourceSystemID => 'TRESTLE'
InternetEntireListingDisplayYN => true
OriginatingSystemID => null
MediaKeyNumeric => (int) 2003237350251
OriginatingSystemResourceRecordKey => '58376234'
SyndicateTo => 'Realtorcom'
ListingPermission => 'IDX'
ChangedByMemberKey => null
ImageHeight => null
OriginatingSystemSubName => 'NYS_B'
ListOfficeKey => '1098420'
MediaModificationTimestamp => '2024-05-02T19:38:46.687-00:00'
SourceSystemName => null
ListOfficeMlsId => 'HUNT01'
StandardStatus => 'Pending'
MediaKey => '2003237350251'
ResourceRecordKeyNumeric => (int) 1073253220
ChangedByMemberID => null
ChangedByMemberKeyNumeric => null
ClassName => null
ImageOf => null
MediaCategory => 'Photo'
MediaObjectID => '61-print-_DSC1727.jpg'
SourceSystemMediaKey => '58380792'
MediaHTML => null
PropertySubType => 'Condominium'
PreferredPhotoYN => null
LongDescription => null
ListAOR => 'Buffalo'
OriginatingSystemResourceRecordId => null
MediaClassification => 'PHOTO'
X_MediaStream => null
PermissionPrivate => null
},
(int) 44 => object(stdClass) {
OffMarketDate => '2024-05-13'
ResourceRecordKey => '1073253220'
ResourceName => 'Property'
OriginatingSystemMediaKey => '58381265'
PropertyType => 'Residential'
ListAgentKey => '2788801'
ShortDescription => null
OriginatingSystemName => 'NYS'
ImageWidth => null
HumanModifiedYN => false
Permission => null
MediaType => 'jpeg'
PropertySubTypeAdditional => 'Condominium,Townhouse'
ResourceRecordID => 'B1535468'
ModificationTimestamp => '2024-05-02T19:38:46.687-00:00'
ImageSizeDescription => null
MediaStatus => null
Order => (int) 45
MediaURL => 'https://api-trestle.corelogic.com/trestle/Media/NYS/Property/PHOTO-jpeg/1073253220/45/MzYxNi8yMzc0LzIw/MjAvNTY0OC8xNzE1OTMzMjEy/Vfw6h-bvpecNjPdpclpWuClGCWQkp6AUtK8aGuSQ6gE'
SourceSystemID => 'TRESTLE'
InternetEntireListingDisplayYN => true
OriginatingSystemID => null
MediaKeyNumeric => (int) 2003237408633
OriginatingSystemResourceRecordKey => '58376234'
SyndicateTo => 'Realtorcom'
ListingPermission => 'IDX'
ChangedByMemberKey => null
ImageHeight => null
OriginatingSystemSubName => 'NYS_B'
ListOfficeKey => '1098420'
MediaModificationTimestamp => '2024-05-02T19:38:46.687-00:00'
SourceSystemName => null
ListOfficeMlsId => 'HUNT01'
StandardStatus => 'Pending'
MediaKey => '2003237408633'
ResourceRecordKeyNumeric => (int) 1073253220
ChangedByMemberID => null
ChangedByMemberKeyNumeric => null
ClassName => null
ImageOf => null
MediaCategory => 'Photo'
MediaObjectID => '67-web-or-mls-_DSC1745.jpg'
SourceSystemMediaKey => '58381265'
MediaHTML => null
PropertySubType => 'Condominium'
PreferredPhotoYN => null
LongDescription => null
ListAOR => 'Buffalo'
OriginatingSystemResourceRecordId => null
MediaClassification => 'PHOTO'
X_MediaStream => null
PermissionPrivate => null
},
(int) 45 => object(stdClass) {
OffMarketDate => '2024-05-13'
ResourceRecordKey => '1073253220'
ResourceName => 'Property'
OriginatingSystemMediaKey => '58380793'
PropertyType => 'Residential'
ListAgentKey => '2788801'
ShortDescription => null
OriginatingSystemName => 'NYS'
ImageWidth => null
HumanModifiedYN => false
Permission => null
MediaType => 'jpeg'
PropertySubTypeAdditional => 'Condominium,Townhouse'
ResourceRecordID => 'B1535468'
ModificationTimestamp => '2024-05-02T19:38:46.687-00:00'
ImageSizeDescription => null
MediaStatus => null
Order => (int) 46
MediaURL => 'https://api-trestle.corelogic.com/trestle/Media/NYS/Property/PHOTO-jpeg/1073253220/46/MzYxNi8yMzc0LzIw/MjAvNTY0OC8xNzE1OTMzMjEy/LBwwBhJKXyotC7VLVTkvvf8JoCg4mKD190dh7xFx3H8'
SourceSystemID => 'TRESTLE'
InternetEntireListingDisplayYN => true
OriginatingSystemID => null
MediaKeyNumeric => (int) 2003237350252
OriginatingSystemResourceRecordKey => '58376234'
SyndicateTo => 'Realtorcom'
ListingPermission => 'IDX'
ChangedByMemberKey => null
ImageHeight => null
OriginatingSystemSubName => 'NYS_B'
ListOfficeKey => '1098420'
MediaModificationTimestamp => '2024-05-02T19:38:46.687-00:00'
SourceSystemName => null
ListOfficeMlsId => 'HUNT01'
StandardStatus => 'Pending'
MediaKey => '2003237350252'
ResourceRecordKeyNumeric => (int) 1073253220
ChangedByMemberID => null
ChangedByMemberKeyNumeric => null
ClassName => null
ImageOf => null
MediaCategory => 'Photo'
MediaObjectID => '65-print-_DSC1739.jpg'
SourceSystemMediaKey => '58380793'
MediaHTML => null
PropertySubType => 'Condominium'
PreferredPhotoYN => null
LongDescription => null
ListAOR => 'Buffalo'
OriginatingSystemResourceRecordId => null
MediaClassification => 'PHOTO'
X_MediaStream => null
PermissionPrivate => null
},
(int) 46 => object(stdClass) {
OffMarketDate => '2024-05-13'
ResourceRecordKey => '1073253220'
ResourceName => 'Property'
OriginatingSystemMediaKey => '58380745'
PropertyType => 'Residential'
ListAgentKey => '2788801'
ShortDescription => null
OriginatingSystemName => 'NYS'
ImageWidth => null
HumanModifiedYN => false
Permission => null
MediaType => 'jpeg'
PropertySubTypeAdditional => 'Condominium,Townhouse'
ResourceRecordID => 'B1535468'
ModificationTimestamp => '2024-05-02T20:47:12.987-00:00'
ImageSizeDescription => null
MediaStatus => null
Order => (int) 47
MediaURL => 'https://api-trestle.corelogic.com/trestle/Media/NYS/Property/PHOTO-jpeg/1073253220/47/MzYxNi8yMzc0LzIw/MjAvNTY0OC8xNzE1OTMzMjEy/0IGB6CoOyLjm6gUTZqwMtlJo0cCdDhRZwPaTL_psoTs'
SourceSystemID => 'TRESTLE'
InternetEntireListingDisplayYN => true
OriginatingSystemID => null
MediaKeyNumeric => (int) 2003237348877
OriginatingSystemResourceRecordKey => '58376234'
SyndicateTo => 'Realtorcom'
ListingPermission => 'IDX'
ChangedByMemberKey => null
ImageHeight => null
OriginatingSystemSubName => 'NYS_B'
ListOfficeKey => '1098420'
MediaModificationTimestamp => '2024-05-02T20:47:12.987-00:00'
SourceSystemName => null
ListOfficeMlsId => 'HUNT01'
StandardStatus => 'Pending'
MediaKey => '2003237348877'
ResourceRecordKeyNumeric => (int) 1073253220
ChangedByMemberID => null
ChangedByMemberKeyNumeric => null
ClassName => null
ImageOf => null
MediaCategory => 'Photo'
MediaObjectID => '1-print-_DSC1547.jpg'
SourceSystemMediaKey => '58380745'
MediaHTML => null
PropertySubType => 'Condominium'
PreferredPhotoYN => null
LongDescription => null
ListAOR => 'Buffalo'
OriginatingSystemResourceRecordId => null
MediaClassification => 'PHOTO'
X_MediaStream => null
PermissionPrivate => null
},
(int) 47 => object(stdClass) {
OffMarketDate => '2024-05-13'
ResourceRecordKey => '1073253220'
ResourceName => 'Property'
OriginatingSystemMediaKey => '58380795'
PropertyType => 'Residential'
ListAgentKey => '2788801'
ShortDescription => null
OriginatingSystemName => 'NYS'
ImageWidth => null
HumanModifiedYN => false
Permission => null
MediaType => 'jpeg'
PropertySubTypeAdditional => 'Condominium,Townhouse'
ResourceRecordID => 'B1535468'
ModificationTimestamp => '2024-05-02T19:38:46.687-00:00'
ImageSizeDescription => null
MediaStatus => null
Order => (int) 48
MediaURL => 'https://api-trestle.corelogic.com/trestle/Media/NYS/Property/PHOTO-jpeg/1073253220/48/MzYxNi8yMzc0LzIw/MjAvNTY0OC8xNzE1OTMzMjEy/TTslJG9RI6w2WulWUCILKLvNmW5iEk9Uu_EqrYhB0hc'
SourceSystemID => 'TRESTLE'
InternetEntireListingDisplayYN => true
OriginatingSystemID => null
MediaKeyNumeric => (int) 2003237350254
OriginatingSystemResourceRecordKey => '58376234'
SyndicateTo => 'Realtorcom'
ListingPermission => 'IDX'
ChangedByMemberKey => null
ImageHeight => null
OriginatingSystemSubName => 'NYS_B'
ListOfficeKey => '1098420'
MediaModificationTimestamp => '2024-05-02T19:38:46.687-00:00'
SourceSystemName => null
ListOfficeMlsId => 'HUNT01'
StandardStatus => 'Pending'
MediaKey => '2003237350254'
ResourceRecordKeyNumeric => (int) 1073253220
ChangedByMemberID => null
ChangedByMemberKeyNumeric => null
ClassName => null
ImageOf => null
MediaCategory => 'Photo'
MediaObjectID => '68-print-_DSC1748.jpg'
SourceSystemMediaKey => '58380795'
MediaHTML => null
PropertySubType => 'Condominium'
PreferredPhotoYN => null
LongDescription => null
ListAOR => 'Buffalo'
OriginatingSystemResourceRecordId => null
MediaClassification => 'PHOTO'
X_MediaStream => null
PermissionPrivate => null
}
]
ListAgentMobilePhone => null
ListAgentHomePhone => null
LockBoxLocation => null
LockBoxSerialNumber => null
LockBoxType => null
ExpirationDate => null
X_Location => null
PermissionPrivate => null
OwnerPhone => null
OccupantName => null
OccupantPhone => null
OwnerName => null
PrivateOfficeRemarks => null
ShowingDays => null
ShowingEndTime => null
ShowingInstructions => null
ShowingRequirements => null
ShowingStartTime => null
ShowingAttendedYN => null
ShowingAdvanceNotice => null
PrivateRemarks => null
CoListAgentHomePhone => null
CoBuyerAgentHomePhone => null
CoBuyerAgentMobilePhone => null
CoListAgentMobilePhone => null
ConcessionsComments => null
ConcessionsAmount => null
Concessions => null
AccessCode => null
CancellationDate => null
BuyerAgentMobilePhone => null
BuyerAgencyCompensation => null
BuyerAgencyCompensationType => null
BuyerAgentHomePhone => null
user => object(App\Model\Entity\User) {
'id' => '5e7b29a4-7deb-4ee3-8834-d8b1dd5fac74',
'username' => 'agnieszka',
'avatar' => 'https://lh3.googleusercontent.com/a/ACg8ocLzyA-wfZTN9LFjifIQnsHqy_kRFSunVSHmzjrTtJX85rK1BwjybQ=s96-c',
'email' => 'agnieszka.bajan@gmail.com',
'password' => '$2y$10$XtNNIrN3OTMC.0oQdpQTMOWE7kjLrOSn08M0pQ1CdtNi5DVpiOmde',
'first_name' => 'Agnieszka',
'last_name' => 'BAJAN',
'token' => '{"access_token":"ya29.A0ARrdaM_4N2RGVPMB1VrKJ2spf9VOfa3_C_YPEWEAB5q4JYqWCorWq0iHmLLYmn1-DCZDfCt3P98O2n9bCpOM4WrzZ91GlL_CRBV0E2d50Hye14DpgXlQH6DUUWeWHMnzZcAH0aCr86XsmQA1aAKlAbyI052Z","expires_in":3599,"refresh_token":"1\/\/04nHK7ScLNxlmCgYIARAAGAQSNwF-L9IrWhU4qhijdLReaANwCXL8DNutO5e5InhbMLk4W9j2l3G7UmUYTTZR1ImWs7nD_Ni_VWQ","scope":"https:\/\/www.googleapis.com\/auth\/youtube https:\/\/www.googleapis.com\/auth\/userinfo.email https:\/\/www.googleapis.com\/auth\/analytics https:\/\/www.googleapis.com\/auth\/tasks https:\/\/www.googleapis.com\/auth\/drive https:\/\/www.googleapis.com\/auth\/photoslibrary openid https:\/\/www.googleapis.com\/auth\/contacts https:\/\/www.googleapis.com\/auth\/userinfo.profile https:\/\/mail.google.com\/ https:\/\/www.googleapis.com\/auth\/calendar","token_type":"Bearer","id_token":"eyJhbGciOiJSUzI1NiIsImtpZCI6IjllYWEwMjZmNjM1MTU3ZGZhZDUzMmU0MTgzYTZiODIzZDc1MmFkMWQiLCJ0eXAiOiJKV1QifQ.eyJpc3MiOiJodHRwczovL2FjY291bnRzLmdvb2dsZS5jb20iLCJhenAiOiI1MjI3MDAwNzIyMTYtNWJrdWl0NnRxcTBucmd2ZHMxZGZoYnF1dG9wMm5xdTMuYXBwcy5nb29nbGV1c2VyY29udGVudC5jb20iLCJhdWQiOiI1MjI3MDAwNzIyMTYtNWJrdWl0NnRxcTBucmd2ZHMxZGZoYnF1dG9wMm5xdTMuYXBwcy5nb29nbGV1c2VyY29udGVudC5jb20iLCJzdWIiOiIxMTM2MjQzMjQ2MTgyNjk2MzUyNzciLCJlbWFpbCI6ImFnbmllc3prYS5iYWphbkBnbWFpbC5jb20iLCJlbWFpbF92ZXJpZmllZCI6dHJ1ZSwiYXRfaGFzaCI6IlVrM05JT1pYY2xiUGxENUZHZ2NFY0EiLCJuYW1lIjoiQWduaWVzemthIEJBSkFOIiwicGljdHVyZSI6Imh0dHBzOi8vbGgzLmdvb2dsZXVzZXJjb250ZW50LmNvbS9hLS9BT2gxNEdoQmxKTDRuUGJ4eHpURWxheHJDeUUxZ3lWZ0RMdzZSTjFyVTBTRWprST1zOTYtYyIsImdpdmVuX25hbWUiOiJBZ25pZXN6a2EiLCJmYW1pbHlfbmFtZSI6IkJBSkFOIiwibG9jYWxlIjoiZW4iLCJpYXQiOjE2NDMyNDk4NTEsImV4cCI6MTY0MzI1MzQ1MX0.PxvEYrW23zFSy49MFZ-S01lonK6wJU5dALiBk8Q1SnuObmjPL2BTAVhpt2eIipCuuIacSB2FrTYvMQ7c1MOc8qFP6_9qs09gaSSUS9G5zUhtoExZ-GcYBe5DurwZFBw1RorBhp_vQel5YxXW_BFtm_Cwpv5Rc8OcF5vcrX-HLeWXYGLRmVcXTqqE_DTYwIH-aqIOJ07JWEDR2pchZhN19XevFhz6DfNVEOrHbkFzGn3ynFkpjpwtRlL6KCJhn-kw0pTM-0e9dg0hb3MjOAJaHhJLu1a81mWmWlAv5EpZfUnxlmj0NGVLS-U5E2gr9W_Hnfe25SMjMRu3r7PLyAQGpQ","created":1643249851}',
'token_expires' => null,
'api_token' => null,
'activation_date' => object(Cake\I18n\FrozenTime) {
'time' => '2021-03-03 14:44:10.000000-05:00',
'timezone' => 'America/New_York',
'fixedNowTime' => false
},
'secret' => null,
'secret_verified' => null,
'tos_date' => object(Cake\I18n\FrozenTime) {
'time' => '2021-03-03 14:44:10.000000-05:00',
'timezone' => 'America/New_York',
'fixedNowTime' => false
},
'active' => true,
'is_superuser' => false,
'role' => 'user',
'login' => object(Cake\I18n\FrozenTime) {
'time' => '2024-05-16 06:27:24.000000-04:00',
'timezone' => 'America/New_York',
'fixedNowTime' => false
},
'picture_id' => (int) 5,
'created' => object(Cake\I18n\FrozenTime) {
'time' => '2021-03-03 14:44:10.000000-05:00',
'timezone' => 'America/New_York',
'fixedNowTime' => false
},
'modified' => object(Cake\I18n\FrozenTime) {
'time' => '2024-05-16 06:27:24.000000-04:00',
'timezone' => 'America/New_York',
'fixedNowTime' => false
},
'additional_data' => null,
'picture' => object(App\Model\Entity\Picture) {
'id' => (int) 5,
'name' => '6054a4735851d-IMGP3421.jpg',
'title' => null,
'path' => '/var/www/agnieszka.realtor/www/webroot/img/uploads',
'type' => 'image/jpeg',
'size' => '109959',
'created' => object(Cake\I18n\FrozenTime) {
'time' => '2020-07-05 13:29:50.000000-04:00',
'timezone' => 'America/New_York',
'fixedNowTime' => false
},
'modified' => object(Cake\I18n\FrozenTime) {
'time' => '2021-03-19 09:17:49.000000-04:00',
'timezone' => 'America/New_York',
'fixedNowTime' => false
},
'[new]' => false,
'[accessible]' => [
'name' => true,
'title' => true,
'path' => true,
'type' => true,
'size' => true,
'articles' => true,
'users' => true,
'contacts' => true,
'reviews' => true,
'properties' => true,
'listings' => true,
'communities' => true
],
'[dirty]' => [],
'[original]' => [],
'[virtual]' => [],
'[hasErrors]' => false,
'[errors]' => [],
'[invalid]' => [],
'[repository]' => 'Pictures'
},
'profile' => object(App\Model\Entity\Profile) {
'id' => (int) 1,
'firstname' => 'Agnieszka',
'lastname' => 'Bajan',
'company' => 'Empire Realty Group',
'position' => 'Associate Broker',
'bio' => 'Professional…
Real Estate is my true passion! I’ve bought, sold, rented, leased, flipped residential and commercial properties during the 12+ years I’ve been a licensed Realtor in New York State.
I know that once you have made a decision to buy or sell, you want to make it happen now. It's my goal to make your experience pleasant, comfortable and fun. I am flexible, committed and pride myself on being available on-your-schedule.
When selling, my marketing strategy is personalized utilizing the latest up to date professional tools to best fit and showcase your property.
When buying, I make sure you understand and see all possible options to best fit your budget and desired timeframe.
My expertise and attention to detail will help you achieve your desired real estate goals. Bottom line…if you’re looking to buy or sell a home in the Greater Rochester Area call, text or email me today!
My family…
My wonderful husband Robert has been building trains for Alstom Transportation for the past 20 years. I am the mother of two actively involved children, Nadia and Alex. When I am not working Real Estate, I am their chauffeur.
Aside from real estate…
I am a yogi and I love to snow board during the winter months. Both of these activities keep me grounded, focused and appreciative of every moment we have on this beautiful planet.
The finest compliment I can receive is a referral from you. Thank you for your trust!',
'address_street' => 'PO Box 319',
'address_city' => 'Livonia',
'address_state' => 'NY',
'address_zip' => '14487',
'email_signature' => '',
'email_footer' => '',
'letter_signature' => '',
'letter_footer' => '',
'phone' => '585 519-2139',
'year_started' => (int) 2005,
'mlsid' => '29809',
'member_key' => '2780264',
'license_number' => '10301202481',
'zillow_email_address' => 'agnieszka.bajan@gmail.com',
'zillow_screenname' => 'Agnieszka-Bajan',
'user_id' => '5e7b29a4-7deb-4ee3-8834-d8b1dd5fac74',
'created' => object(Cake\I18n\FrozenTime) {
'time' => '2020-07-05 13:29:50.000000-04:00',
'timezone' => 'America/New_York',
'fixedNowTime' => false
},
'modified' => object(Cake\I18n\FrozenTime) {
'time' => '2020-08-26 10:46:02.000000-04:00',
'timezone' => 'America/New_York',
'fixedNowTime' => false
},
'[new]' => false,
'[accessible]' => [
'*' => true
],
'[dirty]' => [],
'[original]' => [],
'[virtual]' => [],
'[hasErrors]' => false,
'[errors]' => [],
'[invalid]' => [],
'[repository]' => 'Profiles'
},
'[new]' => false,
'[accessible]' => [
'*' => true,
'id' => false
],
'[dirty]' => [],
'[original]' => [],
'[virtual]' => [],
'[hasErrors]' => false,
'[errors]' => [],
'[invalid]' => [],
'[repository]' => 'Users'
}
}
Listing Details
| Tax Assessment | $528,000.00 |
|---|---|
| Est. Annual Taxes | $12,352.00 |
| HOA Fees | $715.00 monthly |
| Water Source | Connected,Public |
| Sewer | Connected |
| Days on market | 11 |
| Cummulative Days on market | 11 |
| Type | Condominium Residential |
| Elementary School | Williamsville |
| Middle School | Williamsville |
| High School | Williamsville |
| Major Change | Pending |
| Last Modified | May 13, 2024, 2:29 PM |
Share per email
Analyze investment
Property Description
This desirable Hidden Ridge townhouse located by the escarpment offers privacy & a wonderful floor plan. It lives like a ranch but has 3 bdrms & a loft area on the 2nd fl, which allows for many possibilities. The beautiful kitchen, updated in '07, features cherry cabinets by Elite Designs, granite countertops, built-in appliances & a lg island. The family rm also has built-in cabinets by Elite Designs & a Bose speaker system w/receivers & TV. The foyer leads to liv rm w/ a cathedral ceiling & brick fplc (nrtc) flanked by bookshelves. Hd floors were installed in the liv rm, din rm & hall in '12. Sliding glass doors from liv rm & din rm lead to inner atrium w/ new floor installed in '18. The primary ensuite includes a huge bdrm w/ cathedral ceiling, walk-in closet, dressing area & bath w/ a stall shower & jacuzzi (sold as is). Other updates include furnace-08, generator-18, A/C & HWT-19, & garage floor-23. Dryer was just replaced in March. Other features include large first floor laundry rm, skylights, lots of closets & storage! HOA fee includes $140/month for reserves. Showings begin at the open house on 5/4 from 1-3. Offers, if any, are due at 5 on 5/11. No escalation clauses.
Details

If you'd like more information, please let me know how to contact you:







