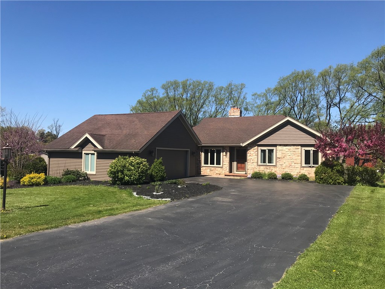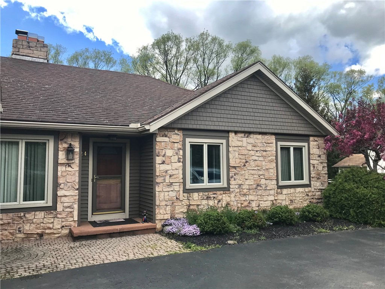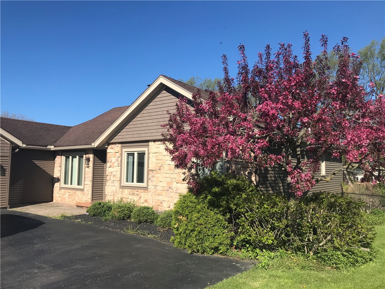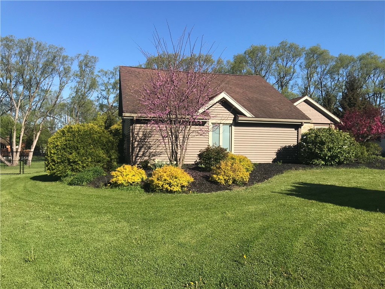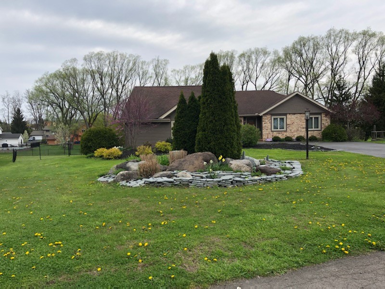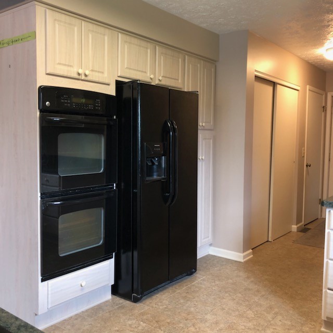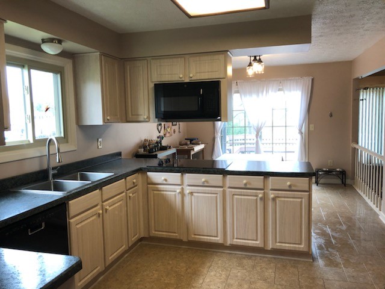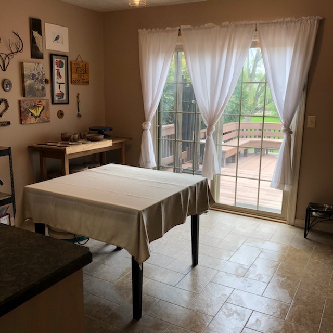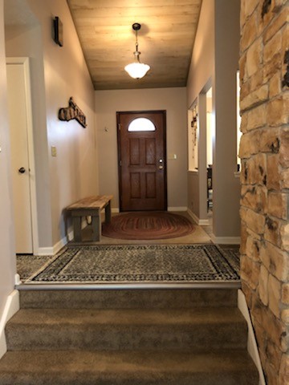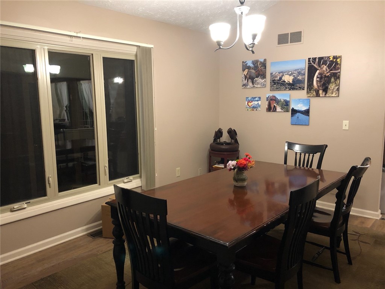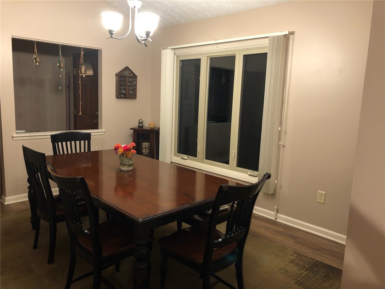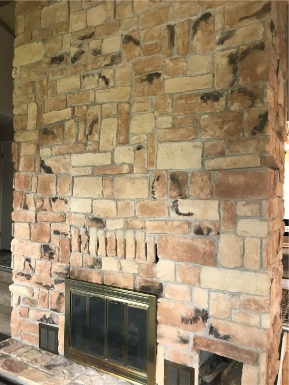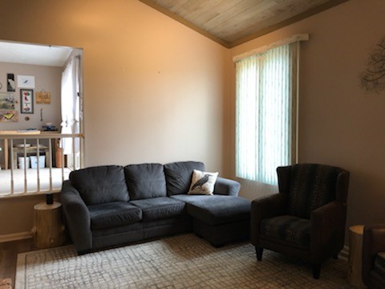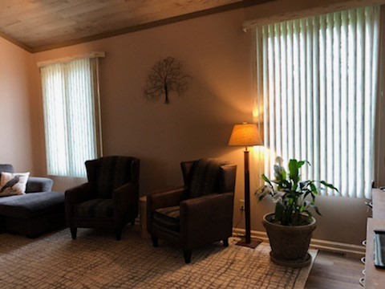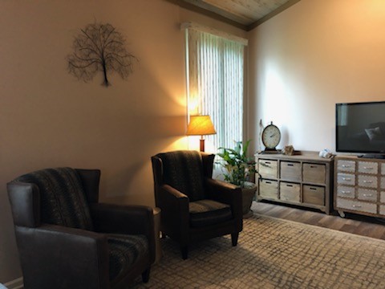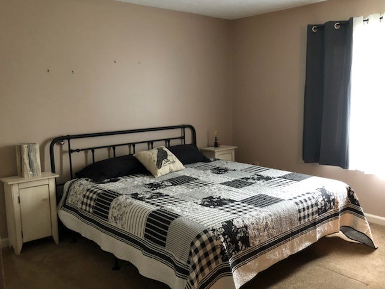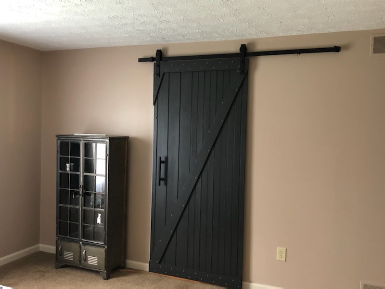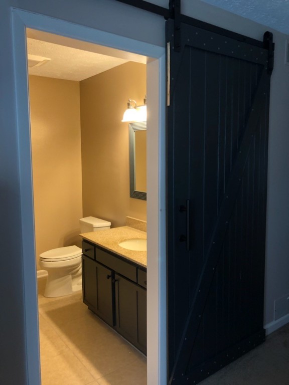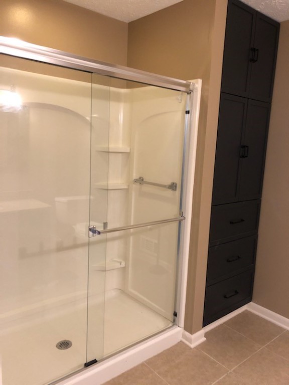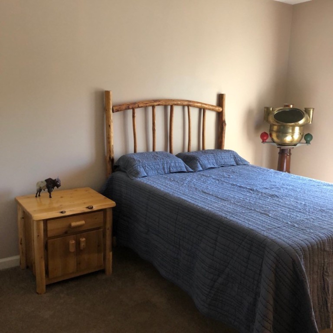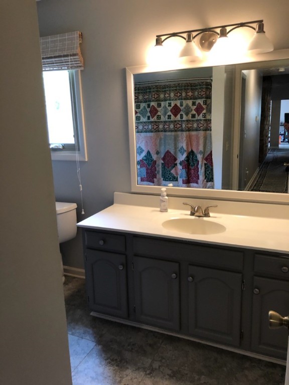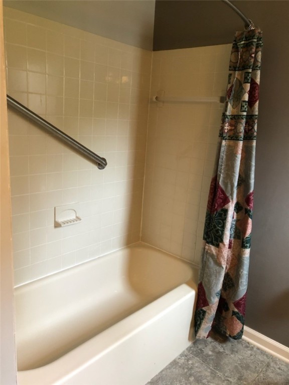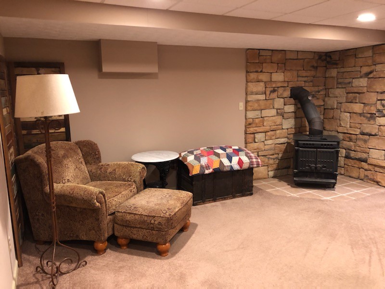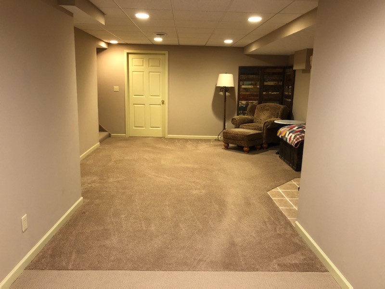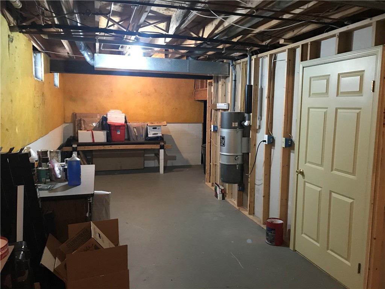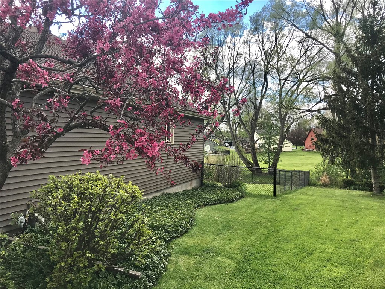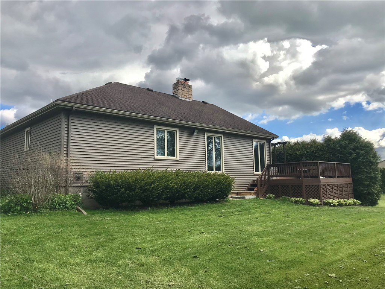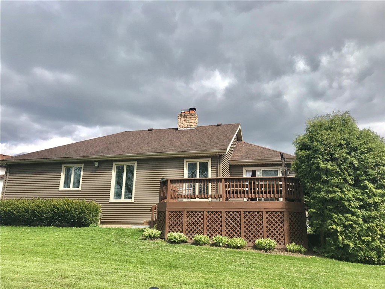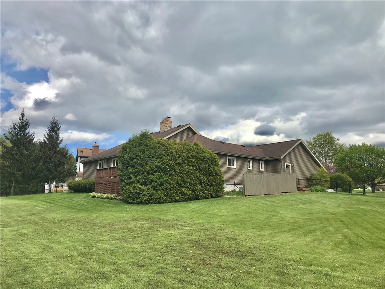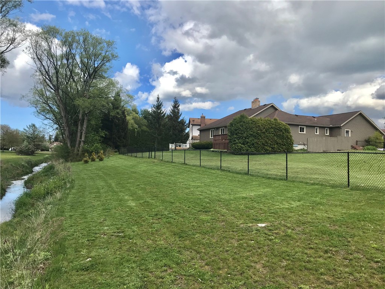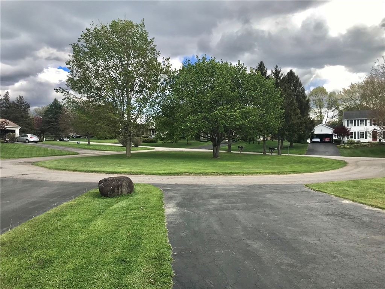Listing Details
object(stdClass) {
StreetDirPrefix => null
DistanceToStreetComments => null
PublicSurveyRange => null
LeaseAssignableYN => null
GreenWaterConservation => null
NumberOfUnitsMoMo => null
CoListAgent2Nickname => null
LivingAreaUnits => null
CoListAgent2Email => null
CoListAgent2HomePhone => null
SeatingCapacity => null
AboveGradeUnfinishedAreaUnits => null
OriginatingSystemCoListAgent3MemberKey => null
CoListAgent3MobilePhone => null
TaxLegalDescription => null
BuyerAgentDesignation => null
YearEstablished => null
BuyerTeamKey => null
CoListOffice2Email => null
ListPriceLow => null
ContingentDate => null
HumanModifiedYN => false
LaundryFeatures => 'MainLevel'
Flooring => 'Carpet,Hardwood,Tile,Varies'
CoListOfficeNationalAssociationId => null
PhotosCount => (int) 42
FireplacesTotal => (int) 2
DaysOnMarketReplicationDate => '2023-03-24'
ListTeamKey => null
CoListAgent3FirstName => null
AdditionalParcelsYN => null
CoBuyerAgentDirectPhone => null
WaterfrontFeatures => null
PastureArea => null
SubAgencyCompensation => '2.5'
SeniorCommunityYN => null
ViewYN => null
Cooling => 'CentralAir'
ExteriorFeatures => 'BlacktopDriveway,Deck,Fence,Patio,PrivateYard,SeeRemarks'
CountryRegion => null
OtherParking => null
IrrigationWaterRightsAcres => null
SourceSystemID => 'TRESTLE'
StatusChangeTimestamp => '2021-08-06T12:35:18.000-00:00'
SecurityFeatures => null
BuyerAgentFullName => 'Kim M Ferrari'
RVParkingDimensions => null
CoBuyerAgentDesignation => null
CoBuyerAgentNamePrefix => null
OriginatingSystemBuyerTeamKey => null
CoBuyerAgentLastName => null
DocumentsCount => (int) 6
AssociationName => null
DistanceToBusComments => null
CoListAgentURL => null
BuyerBrokerageCompensationType => null
BuildingName => null
YearsCurrentOwner => null
DistanceToSchoolsComments => null
ListAgentPreferredPhoneExt => null
AssociationFeeFrequency => null
CoListAgent3LastName => null
CrossStreet => 'Chatworth Circle'
CoListAgent2OfficePhone => null
FhaEligibility => null
HeatingYN => true
CoBuyerAgentStateLicense => null
CoListAgent2StateLicense => null
WaterBodyName => null
ManagerExpense => null
DistanceToSewerNumeric => null
DistanceToGasComments => null
CoBuyerAgentMiddleName => null
AboveGradeFinishedArea => null
CoListAgent2URL => null
BuyerAgentFax => null
ListingKeyNumeric => (int) 519237424
MajorChangeType => 'Closed'
CoListAgent3StateLicense => null
Appliances => 'ConvectionOven,DoubleOven,Dryer,Dishwasher,ElectricCooktop,ExhaustFan,Disposal,GasWaterHeater,Microwave,Refrigerator,RangeHood,Washer'
MLSAreaMajor => 'Penfield-264200'
TaxAnnualAmount => (float) 9015
OriginatingSystemListAgentMemberKey => '1014559'
CoListOffice2URL => null
LandLeaseAmount => null
CoBuyerAgentPreferredPhoneExt => null
CoListAgentPreferredPhone => null
CurrentUse => null
OriginatingSystemKey => '40026540'
CountyOrParish => 'Monroe'
PropertyType => 'Residential'
NumberOfPads => null
TaxParcelLetter => null
OriginatingSystemName => 'NYS'
AssociationYN => null
AvailableLeaseType => null
CarrierRoute => null
MlsStatus => 'Closed'
BuyerOfficeURL => 'www.kwroc.com'
OriginatingSystemListOfficeKey => '1001765'
CoListAgent2AOR => null
PropertySubTypeAdditional => null
GrossScheduledIncome => null
StreetNumber => '24'
LeaseTerm => null
UniversalPropertyId => 'US-36055-N-2642001400100004002000-R-N'
ListingKey => '519237424'
CoBuyerAgentNameSuffix => null
CoListAgentNamePrefix => null
CoBuyerAgentNationalAssociationId => null
AssociationPhone2 => null
CommonWalls => null
ListAgentVoiceMail => null
CommonInterest => null
ListAgentKeyNumeric => (int) 2776913
CoListAgentLastName => null
DualOrVariableRateCommissionYN => null
ShowingContactType => 'ShowingService'
Vegetation => null
IrrigationWaterRightsYN => null
BuyerAgentMiddleName => 'M'
DistanceToFreewayComments => null
ElementarySchool => null
OriginatingSystemCoListAgentMemberKey => null
StreetDirSuffix => null
DistanceToSchoolsNumeric => null
CoBuyerOfficePhone => null
CoListOfficePhoneExt => null
ListAgentFirstName => 'Brian'
CoListAgent2MiddleName => null
DistanceToShoppingNumeric => null
TaxMapNumber => null
Directions => 'Take Rte.441 through Penfield Rt. on Watson Rd, Rt. on Braunston, Lt. on Chatsworth, Rt. on Canterbury.'
AttachedGarageYN => null
CoListAgent2PreferredPhone => null
CoListAgent3URL => null
OnMarketTimestamp => null
DistanceToBusNumeric => null
StandardStatus => 'Closed'
CultivatedArea => null
Roof => 'Asphalt,Shingle'
BuyerAgentNamePrefix => null
ParkingTotal => null
ContinentRegion => null
ListAgentOfficePhone => '585-381-4770'
SecurityDeposit => null
BuyerTeamName => null
CoListOfficeKeyNumeric => null
DistanceToElectricUnits => null
PoolPrivateYN => null
AdditionalParcelsDescription => null
Township => 'Not Applicable'
ListingTerms => 'Cash,Conventional,FHA,VALoan'
NumberOfUnitsLeased => null
FurnitureReplacementExpense => null
DistanceToStreetUnits => null
BuyerAgentNameSuffix => null
GardenerExpense => null
CoListAgent3HomePhone => null
DistanceToSchoolBusUnits => null
BuilderName => null
BuyerAgentStateLicense => '10401330594'
ListOfficeEmail => 'Office.Pittsford@howardhanna.com'
CoListAgent3PreferredPhone => null
CoListAgentFirstName => null
PropertySubType => 'SingleFamilyResidence'
BuyerAgentDirectPhone => '585-756-3189'
CoBuyerAgentPreferredPhone => null
OtherExpense => null
Possession => 'CloseOfEscrow'
CoListAgentOfficePhone => null
DaysOnMarketReplication => (int) 6
BathroomsFull => (int) 2
WaterfrontYN => false
LotSizeAcres => (float) 0.54
SpecialLicenses => null
SubdivisionName => 'Nottingham Estates Sec 2'
BuyerOfficeAOR => 'Rochester'
Fencing => 'Partial'
InternetAddressDisplayYN => true
LotSizeSource => null
WithdrawnDate => null
DistanceToWaterNumeric => null
VideosCount => null
Contingency => null
FarmCreditServiceInclYN => null
ListingService => null
Elevation => null
WaterSource => 'Connected,Public'
CoListAgent2LastName => null
Topography => null
SubAgencyCompensationType => null
CoListOffice2MlsId => null
ProfessionalManagementExpense => null
DistanceToFreewayUnits => null
DoorFeatures => 'SlidingDoors'
StoriesTotal => (int) 1
YearBuilt => (int) 1982
CoListOffice2Name => null
ElectricOnPropertyYN => null
MapCoordinateSource => null
StateRegion => null
CoListAgent2DirectPhone => null
CoListAgent3Email => null
IrrigationSource => null
BathroomsPartial => null
CoListOfficeFax => null
Disclaimer => null
ZoningDescription => null
LandLeaseYN => null
PreviousListPrice => null
CoListAgent3FullName => null
VacancyAllowanceRate => null
NumberOfSeparateWaterMeters => null
DaysOnMarket => (int) 6
PetsAllowed => null
CoBuyerAgentVoiceMailExt => null
BuyerAgencyCompensationType => null
ListAgentFax => null
NetOperatingIncome => null
SerialXX => null
OccupantType => null
AssociationAmenities => null
OtherStructures => null
BodyType => null
OriginatingSystemListTeamKey => null
ClosePrice => (float) 315000
ListAgentDesignation => null
BuyerAgentPreferredPhone => '585-756-3189'
DistanceToPhoneServiceComments => null
PoolExpense => null
PendingTimestamp => '2021-05-18T00:00:00.000-00:00'
CoBuyerAgentURL => null
StreetNumberNumeric => (int) 24
CoListAgentOfficePhoneExt => null
IncomeIncludes => null
CoBuyerAgentVoiceMail => null
LivingArea => (float) 1808
TaxAssessedValue => (int) 218200
BuyerTeamKeyNumeric => null
CoListAgentKeyNumeric => null
CumulativeDaysOnMarket => (int) 6
CoListAgentStateLicense => null
ParkingFeatures => 'Attached,Storage,GarageDoorOpener'
PostalCodePlus4 => null
OriginatingSystemBuyerAgentMemberKey => '35046087'
ListAgentPreferredPhone => '585-389-4070'
CoListAgent3AOR => null
BuyerOfficePhoneExt => null
PoolFeatures => null
BuyerAgentOfficePhoneExt => null
NumberOfUnitsInCommunity => null
CoListAgent2Key => null
Heating => 'Gas,ForcedAir'
StructureType => null
BuildingAreaSource => null
BathroomsOneQuarter => null
BuilderModel => null
CoBuyerAgentTollFreePhone => null
TotalActualRent => null
TrashExpense => null
CoListAgentMlsId => null
DistanceToStreetNumeric => null
PublicSurveyTownship => null
ListAgentMiddleName => 'D.'
OwnerPays => null
BedroomsPossible => null
BuyerAgentVoiceMailExt => null
BuyerOfficePhone => '585-362-8900'
DaysOnMarketReplicationIncreasingYN => false
ListingAgreement => 'ExclusiveRightToSell'
PublicSurveySection => null
RoadResponsibility => null
CoListOfficeEmail => null
UniversalPropertySubId => null
AssociationName2 => null
ListingId => 'R1335461'
DocumentsChangeTimestamp => '2021-05-13T08:47:34.000-00:00'
AboveGradeUnfinishedArea => null
CommunityFeatures => null
BathroomsTotalInteger => (int) 3
ParkManagerName => null
MapCoordinate => null
RoomsTotal => (int) 6
DistanceToPlaceofWorshipComments => null
ListAgentOfficePhoneExt => null
BuildingAreaUnits => null
City => 'Penfield'
InternetEntireListingDisplayYN => true
CropsIncludedYN => null
BuyerAgentOfficePhone => '585-362-8900'
GrazingPermitsBlmYN => null
ListingURL => null
BuyerAgencyCompensation => '2.5'
CoBuyerOfficeKeyNumeric => null
LeaseExpiration => null
ListAgentNameSuffix => null
SerialX => null
InternetAutomatedValuationDisplayYN => true
BuyerAgentTollFreePhone => null
SerialU => null
TaxYear => null
CoListAgent3Nickname => null
DirectionFaces => null
SourceSystemName => null
PossibleUse => null
Furnished => null
CompensationComments => null
DistanceToSchoolBusComments => null
ConstructionMaterials => 'Cedar,Frame,Stone,VinylSiding,CopperPlumbing'
SuppliesExpense => null
ListOfficeURL => 'www.howardhanna.com'
RangeArea => null
CoListAgent3Key => null
OriginatingSystemCoListOffice2Key => null
BuyerOfficeKey => '1098736'
OriginatingSystemBuyerOfficeKey => '1002048'
TaxOtherAnnualAssessmentAmount => (float) 0
InternetConsumerCommentYN => true
BuildingAreaTotal => (float) 1808
YearBuiltSource => null
OtherEquipment => null
HabitableResidenceYN => null
PestControlExpense => null
SaleOrLeaseIndicator => null
LaborInformation => null
LandLeaseAmountFrequency => null
CompSaleYN => null
BedroomsTotal => (int) 3
UtilitiesExpense => null
CoBuyerOfficeEmail => null
CoListAgentDesignation => null
CoListAgentDirectPhone => null
CoolingYN => true
GreenSustainability => null
InsuranceExpense => null
ListAgentKey => '2776913'
CarportSpaces => null
OnMarketDate => '2021-05-12'
LotSizeUnits => 'Acres'
ListAgentEmail => 'brianmcdonnell@howardhanna.com'
OriginatingSystemCoBuyerAgentMemberKey => null
ContractStatusChangeDate => '2021-08-04'
LeaseAmountFrequency => null
MajorChangeTimestamp => '2021-08-06T12:35:18.000-00:00'
Permission => 'IDX'
ElevationUnits => null
ActivationDate => null
CoBuyerAgentEmail => null
WalkScore => null
GarageYN => true
HoursDaysOfOperation => null
BuyerAgentPreferredPhoneExt => null
DistanceToWaterUnits => null
Make => null
AvailabilityDate => null
Longitude => (float) -77.43694
Skirt => null
TaxTract => null
BuyerAgentURL => null
BuyerOfficeFax => null
CarportYN => null
PublicRemarks => 'One floor easy living in a Seeler built design. This Contemporary Ranch has the open concept everyone loves. Bright and airy surrounded by windows, a sunken living room with a 24 ft. stone fireplace, cathedral ceilings, open dining room, and a newer eat-in kitchen. The sliding glass door leads to a deck and an awesome fenced-in backyard. First floor laundry with new washer and dryer is always convenient. The 3 bedrooms are good size with 2 full baths. The lower level has an additional finished 700 sf to add to the overall space. Great for a rec room or family room. Quality upgrades are the primary bath with a barndoor as a slider door, windows and front stonework 2016, fencing 2020, newer appliances, electrical switches/outlets, on demand water heater, central vacuum system, insulated garage, beautiful gardens and landscaping, all wires underground, all on a private drive. Delayed showings until 05/13/2021 at 11:00 AM; delayed negotiations until 05/17/2021 at 4:00 PM.'
FinancialDataSource => null
OriginatingSystemCoBuyerOfficeKey => null
CoListAgent3MlsId => null
CoBuyerAgentKey => null
PostalCity => 'Fairport'
CurrentFinancing => null
CableTvExpense => null
NumberOfSeparateElectricMeters => null
ElementarySchoolDistrict => 'Penfield'
NumberOfFullTimeEmployees => null
OffMarketTimestamp => '2021-05-18T00:00:00.000-00:00'
CoBuyerOfficeFax => null
CoBuyerAgentFirstName => null
CoBuyerAgentPager => null
CoListOfficeName => null
PurchaseContractDate => null
ListAgentVoiceMailExt => null
RoadSurfaceType => null
ListAgentPager => null
PriceChangeTimestamp => null
MapURL => null
BelowGradeUnfinishedAreaUnits => null
CoListAgentPager => null
LeasableArea => null
ListingContractDate => '2021-05-12'
CoListOfficeKey => null
MLSAreaMinor => null
FarmLandAreaUnits => null
Zoning => null
ListOfficeNationalAssociationId => null
ListAgentAOR => 'Rochester'
CoBuyerAgentKeyNumeric => null
BelowGradeUnfinishedAreaSource => null
GreenIndoorAirQuality => null
LivingAreaSource => null
MaintenanceExpense => null
BuyerAgentVoiceMail => null
DistanceToElectricNumeric => null
ListAOR => 'Rochester'
CoListAgent3NationalAssociationId => null
BelowGradeFinishedArea => null
CoBuyerOfficeName => null
ListOfficeName => 'Howard Hanna'
CoListAgentTollFreePhone => null
TaxBlock => null
BuyerFinancing => 'Cash'
CoListAgent3OfficePhone => null
GreenLocation => null
MobileWidth => null
GrazingPermitsPrivateYN => null
Basement => 'Full,PartiallyFinished,SumpPump'
BusinessType => null
DualVariableCompensationYN => null
Latitude => (float) 43.127838
NumberOfSeparateGasMeters => null
PhotosChangeTimestamp => '2022-01-26T16:50:24.500-00:00'
ListPrice => (float) 299900
BuyerAgentKeyNumeric => (int) 12254868
ListAgentTollFreePhone => null
RoadFrontageType => 'CityStreet,PrivateRoad'
DistanceToGasUnits => null
DistanceToPlaceofWorshipNumeric => null
AboveGradeUnfinishedAreaSource => null
ListOfficePhone => '585-381-4770'
CoListAgentFax => null
GreenEnergyGeneration => null
DOH1 => null
DOH2 => null
X_GeocodeSource => null
DOH3 => null
FoundationArea => null
ListingURLDescription => null
CoListAgent2NationalAssociationId => null
AssociationFee3Frequency => null
BelowGradeFinishedAreaSource => null
CoBuyerOfficeKey => null
ElectricExpense => null
CoListOfficeMlsId => null
DistanceToElectricComments => null
CoBuyerOfficePhoneExt => null
AssociationFee2Frequency => null
CoListAgentVoiceMailExt => null
StateOrProvince => 'NY'
AboveGradeFinishedAreaUnits => null
DistanceToSewerComments => null
OriginatingSystemCoListOfficeKey => null
GreenBuildingVerificationType => null
ListOfficeAOR => 'Rochester'
StreetAdditionalInfo => null
CoveredSpaces => null
MiddleOrJuniorSchool => 'Bay Trail Middle'
AssociationFeeIncludes => null
SyndicateTo => 'Realtorcom,ZillowTrulia'
VirtualTourURLUnbranded => null
BasementYN => true
CoListAgentEmail => null
LandLeaseExpirationDate => null
OriginatingSystemSubName => 'NYS_R'
FrontageLength => null
WorkmansCompensationExpense => null
ListOfficeKeyNumeric => (int) 1099231
CoListOfficeAOR => null
Disclosures => null
BelowGradeUnfinishedArea => null
ListOfficeKey => '1099231'
DistanceToGasNumeric => null
FireplaceYN => true
BathroomsThreeQuarter => null
EntryLevel => null
ListAgentFullName => 'Brian D. McDonnell'
YearBuiltEffective => null
TaxBookNumber => null
DistanceToSchoolBusNumeric => null
ShowingContactPhoneExt => null
MainLevelBathrooms => (int) 3
CoListAgent2FullName => null
BuyerAgentNationalAssociationId => null
PropertyCondition => 'Resale'
FrontageType => null
DevelopmentStatus => null
Stories => (int) 1
GrossIncome => null
CoListAgent2MobilePhone => null
ParcelNumber => '264200-140-010-0004-002-000'
CoBuyerAgentAOR => null
UnitsFurnished => null
FuelExpense => null
PowerProductionYN => null
CoListAgentVoiceMail => null
FoundationDetails => 'Block'
View => null
OperatingExpense => null
SignOnPropertyYN => null
LeaseRenewalOptionYN => null
LeaseRenewalCompensation => null
YearBuiltDetails => 'Existing'
GreenVerificationYN => null
BuyerAgentPager => null
HighSchool => 'Penfield Senior High'
LeaseConsideredYN => null
HomeWarrantyYN => null
Levels => 'One'
OperatingExpenseIncludes => null
StreetSuffixModifier => null
DistanceToFreewayNumeric => null
ListAgentLastName => 'McDonnell'
ListAgentURL => 'http://www.howardhanna.com/BrianMcDonnell'
VirtualTourURLBranded2 => null
AttributionContact => null
InteriorFeatures => 'CeilingFans,CathedralCeilings,CentralVacuum,SeparateFormalDiningRoom,EntranceFoyer,EatinKitchen,SeparateFormalLivingRoom,Pantry,SlidingGlassDoors,BedroomonMainLevel,BathinPrimaryBedroom,MainLevelPrimary,PrimarySuite,ProgrammableThermostat'
VirtualTourURLBranded3 => null
OffMarketDate => '2021-05-18'
CoBuyerAgentMlsId => null
PowerProductionType => null
DistanceToPhoneServiceNumeric => null
DistanceToWaterComments => null
CloseDate => '2021-08-04'
StreetSuffix => 'Trail'
DistanceToPhoneServiceUnits => null
HorseAmenities => null
ListAgentMlsId => '11320'
CoListAgentNameSuffix => null
ListOfficePhoneExt => null
WaterSewerExpense => null
GrazingPermitsForestServiceYN => null
LotSizeDimensions => '35X218'
ModificationTimestamp => '2023-03-24T19:38:23.407-00:00'
PropertyAttachedYN => null
BuyerAgentKey => '12254868'
TaxLot => '2'
BusinessName => null
BuyerAgentEmail => 'kferrari@kw.com'
ListAgentNationalAssociationId => '638502723'
CoBuyerOfficeMlsId => null
ListAgentNamePrefix => null
OriginatingSystemID => null
BackOnMarketDate => null
CoListAgentNationalAssociationId => null
CoListAgent2FirstName => null
HorseYN => null
LotDimensionsSource => null
Country => null
UnitNumber => null
CoListAgentPreferredPhoneExt => null
OpenParkingYN => null
TransactionBrokerCompensation => '2.5'
LeasableAreaUnits => null
PetDeposit => null
MobileLength => null
CoBuyerOfficeAOR => null
NumberOfUnitsVacant => null
ListOfficeMlsId => 'NOTH09'
Inclusions => null
ListTeamKeyNumeric => null
CLIP => (int) 7342480481
ListAgentDirectPhone => '585-389-4070'
CoBuyerAgentOfficePhone => null
VacancyAllowance => null
AssociationPhone => null
RoomType => 'Bedroom,Laundry,LivingRoom,Recreation,Basement,EntryFoyer'
VirtualTourURLBranded => null
CoListAgentFullName => null
CoListAgentKey => null
BelowGradeFinishedAreaUnits => null
CoListAgentMiddleName => null
CoListOfficeURL => null
RentControlYN => null
EntryLocation => null
SpaYN => null
SpaFeatures => null
CoListAgent3MiddleName => null
ShowingContactPhone => 'Showing Time'
BuyerAgentFirstName => 'Kim'
DistanceToPlaceofWorshipUnits => null
ExistingLeaseType => null
BathroomsHalf => (int) 1
CoBuyerOfficeNationalAssociationId => null
LotSizeArea => (float) 0.54
Sewer => 'Connected'
SyndicationRemarks => null
Model => null
BuyerAgentLastName => 'Ferrari'
ListAgentStateLicense => '40MC0802657'
StreetName => 'Canterbury'
AboveGradeFinishedAreaSource => null
ListOfficeFax => null
AnchorsCoTenants => null
PatioAndPorchFeatures => 'Deck,Patio'
NumberOfLots => null
ParkManagerPhone => null
ListTeamName => null
MainLevelBedrooms => (int) 3
CoListOffice2Key => null
CityRegion => null
NumberOfPartTimeEmployees => null
DistanceToBusUnits => null
Utilities => 'CableAvailable,HighSpeedInternetAvailable,SewerConnected,WaterConnected'
FireplaceFeatures => null
ListAgentNickname => null
WindowFeatures => 'ThermalWindows'
SpecialListingConditions => 'Standard'
NewConstructionYN => null
BuyerAgentAOR => 'Rochester'
ParkName => null
NumberOfBuildings => null
GarageSpaces => (float) 2.5
OriginalListPrice => (float) 299900
AssociationFee2 => null
HoursDaysOfOperationDescription => null
GreenEnergyEfficient => 'Appliances,Windows'
AssociationFee3 => null
CapRate => null
RentIncludes => null
StartShowingDate => null
DistanceToSchoolsUnits => null
CoListAgentNickname => null
BuyerOfficeKeyNumeric => (int) 1098736
CoListAgent3DirectPhone => null
UnitTypeType => null
VirtualTourURLUnbranded3 => null
AccessibilityFeatures => null
VirtualTourURLUnbranded2 => null
FarmLandAreaSource => null
HighSchoolDistrict => 'Penfield'
CoListOffice2Phone => null
BuildingFeatures => null
OriginalEntryTimestamp => '2021-05-12T11:18:47.000-00:00'
OwnershipType => null
SourceSystemKey => '519237424'
BuyerAgentMlsId => '53456'
Ownership => null
Exclusions => null
CopyrightNotice => null
MobileDimUnits => null
ShowingContactName => null
CoBuyerAgentOfficePhoneExt => null
License3 => null
LotFeatures => 'PieShapedLot,ResidentialLot'
PostalCode => '14450'
License1 => null
License2 => null
BuyerOfficeMlsId => 'KWGR'
DocumentsAvailable => null
DistanceToShoppingUnits => null
NumberOfUnitsTotal => (int) 0
BuyerOfficeName => 'Keller Williams Realty Greater Rochester'
AssociationFee => null
LeaseAmount => null
LotSizeSquareFeet => (float) 23522
DistanceToSewerUnits => null
CoBuyerAgentFullName => null
TenantPays => null
DistanceToShoppingComments => null
MiddleOrJuniorSchoolDistrict => 'Penfield'
CoListAgent2MlsId => null
OriginatingSystemCoListAgent2MemberKey => null
BuyerOfficeNationalAssociationId => null
CoListOffice2AOR => null
Electric => 'CircuitBreakers'
ArchitecturalStyle => 'Contemporary,Ranch'
MobileHomeRemainsYN => null
NewTaxesExpense => null
VideosChangeTimestamp => null
CoBuyerOfficeURL => null
BuyerBrokerageCompensation => '2.5'
TaxStatusCurrent => null
UnparsedAddress => '24 Canterbury Trail'
OpenParkingSpaces => null
CoListOfficePhone => null
CurrentPrice => (float) 315000
TransactionBrokerCompensationType => null
WoodedArea => null
LicensesExpense => null
BuyerOfficeEmail => null
CoListAgentAOR => null
CoBuyerAgentFax => null
Media => [
(int) 0 => object(stdClass) {
OffMarketDate => '2021-05-18'
ResourceRecordKey => '519237424'
ResourceName => 'Property'
OriginatingSystemMediaKey => '40086290'
PropertyType => 'Residential'
ListAgentKey => '2776913'
ShortDescription => null
OriginatingSystemName => 'NYS'
ImageWidth => null
HumanModifiedYN => false
Permission => null
MediaType => 'jpeg'
PropertySubTypeAdditional => null
ResourceRecordID => 'R1335461'
ModificationTimestamp => '2022-01-19T11:41:09.700-00:00'
ImageSizeDescription => '215359'
MediaStatus => '0'
Order => (int) 1
MediaURL => 'https://api-trestle.corelogic.com/trestle/Media/NYS/Property/PHOTO-jpeg/519237424/1/MzYxNi8yMzc0LzIw/MjAvNTY0OC8xNzE0MTU5ODM3/Cv9Hkb66FF0_x6r37bfPeWgr_rMwldRFD1u47tm2W5M'
SourceSystemID => 'TRESTLE'
InternetEntireListingDisplayYN => true
OriginatingSystemID => null
MediaKeyNumeric => (int) 2001568692069
OriginatingSystemResourceRecordKey => '40026540'
SyndicateTo => 'Realtorcom,ZillowTrulia'
ListingPermission => 'IDX'
ChangedByMemberKey => null
ImageHeight => null
OriginatingSystemSubName => 'NYS_R'
ListOfficeKey => '1099231'
MediaModificationTimestamp => '2022-01-19T11:41:09.700-00:00'
SourceSystemName => null
ListOfficeMlsId => 'NOTH09'
StandardStatus => 'Closed'
MediaKey => '2001568692069'
ResourceRecordKeyNumeric => (int) 519237424
ChangedByMemberID => null
ChangedByMemberKeyNumeric => null
ClassName => null
ImageOf => null
MediaCategory => 'Photo'
MediaObjectID => 'IMG_1449.jpg'
SourceSystemMediaKey => '40086290'
MediaHTML => null
PropertySubType => 'SingleFamilyResidence'
PreferredPhotoYN => null
LongDescription => null
ListAOR => 'Rochester'
MediaClassification => 'PHOTO'
X_MediaStream => null
PermissionPrivate => null
OriginatingSystemResourceRecordId => null
},
(int) 1 => object(stdClass) {
OffMarketDate => '2021-05-18'
ResourceRecordKey => '519237424'
ResourceName => 'Property'
OriginatingSystemMediaKey => '40086291'
PropertyType => 'Residential'
ListAgentKey => '2776913'
ShortDescription => null
OriginatingSystemName => 'NYS'
ImageWidth => null
HumanModifiedYN => false
Permission => null
MediaType => 'jpeg'
PropertySubTypeAdditional => null
ResourceRecordID => 'R1335461'
ModificationTimestamp => '2022-01-19T11:41:09.700-00:00'
ImageSizeDescription => '232163'
MediaStatus => '0'
Order => (int) 2
MediaURL => 'https://api-trestle.corelogic.com/trestle/Media/NYS/Property/PHOTO-jpeg/519237424/2/MzYxNi8yMzc0LzIw/MjAvNTY0OC8xNzE0MTU5ODM3/YYIE-YXoY3LzGAwV7OIkYDDqFRxKKhgxiQNPuFJuRdw'
SourceSystemID => 'TRESTLE'
InternetEntireListingDisplayYN => true
OriginatingSystemID => null
MediaKeyNumeric => (int) 2001568692070
OriginatingSystemResourceRecordKey => '40026540'
SyndicateTo => 'Realtorcom,ZillowTrulia'
ListingPermission => 'IDX'
ChangedByMemberKey => null
ImageHeight => null
OriginatingSystemSubName => 'NYS_R'
ListOfficeKey => '1099231'
MediaModificationTimestamp => '2022-01-19T11:41:09.700-00:00'
SourceSystemName => null
ListOfficeMlsId => 'NOTH09'
StandardStatus => 'Closed'
MediaKey => '2001568692070'
ResourceRecordKeyNumeric => (int) 519237424
ChangedByMemberID => null
ChangedByMemberKeyNumeric => null
ClassName => null
ImageOf => null
MediaCategory => 'Photo'
MediaObjectID => 'IMG_1447.jpg'
SourceSystemMediaKey => '40086291'
MediaHTML => null
PropertySubType => 'SingleFamilyResidence'
PreferredPhotoYN => null
LongDescription => null
ListAOR => 'Rochester'
MediaClassification => 'PHOTO'
X_MediaStream => null
PermissionPrivate => null
OriginatingSystemResourceRecordId => null
},
(int) 2 => object(stdClass) {
OffMarketDate => '2021-05-18'
ResourceRecordKey => '519237424'
ResourceName => 'Property'
OriginatingSystemMediaKey => '40048958'
PropertyType => 'Residential'
ListAgentKey => '2776913'
ShortDescription => null
OriginatingSystemName => 'NYS'
ImageWidth => null
HumanModifiedYN => false
Permission => null
MediaType => 'jpeg'
PropertySubTypeAdditional => null
ResourceRecordID => 'R1335461'
ModificationTimestamp => '2022-01-19T11:41:09.700-00:00'
ImageSizeDescription => '278742'
MediaStatus => '0'
Order => (int) 3
MediaURL => 'https://api-trestle.corelogic.com/trestle/Media/NYS/Property/PHOTO-jpeg/519237424/3/MzYxNi8yMzc0LzIw/MjAvNTY0OC8xNzE0MTU5ODM3/5wdxXhZOrrxRi3R2jnjQz6H0NwqSuMmkrUlcFUy9wPo'
SourceSystemID => 'TRESTLE'
InternetEntireListingDisplayYN => true
OriginatingSystemID => null
MediaKeyNumeric => (int) 2001563543015
OriginatingSystemResourceRecordKey => '40026540'
SyndicateTo => 'Realtorcom,ZillowTrulia'
ListingPermission => 'IDX'
ChangedByMemberKey => null
ImageHeight => null
OriginatingSystemSubName => 'NYS_R'
ListOfficeKey => '1099231'
MediaModificationTimestamp => '2022-01-19T11:41:09.700-00:00'
SourceSystemName => null
ListOfficeMlsId => 'NOTH09'
StandardStatus => 'Closed'
MediaKey => '2001563543015'
ResourceRecordKeyNumeric => (int) 519237424
ChangedByMemberID => null
ChangedByMemberKeyNumeric => null
ClassName => null
ImageOf => null
MediaCategory => 'Photo'
MediaObjectID => 'IMG_1417.jpg'
SourceSystemMediaKey => '40048958'
MediaHTML => null
PropertySubType => 'SingleFamilyResidence'
PreferredPhotoYN => null
LongDescription => null
ListAOR => 'Rochester'
MediaClassification => 'PHOTO'
X_MediaStream => null
PermissionPrivate => null
OriginatingSystemResourceRecordId => null
},
(int) 3 => object(stdClass) {
OffMarketDate => '2021-05-18'
ResourceRecordKey => '519237424'
ResourceName => 'Property'
OriginatingSystemMediaKey => '40053002'
PropertyType => 'Residential'
ListAgentKey => '2776913'
ShortDescription => null
OriginatingSystemName => 'NYS'
ImageWidth => null
HumanModifiedYN => false
Permission => null
MediaType => 'jpeg'
PropertySubTypeAdditional => null
ResourceRecordID => 'R1335461'
ModificationTimestamp => '2022-01-19T11:41:09.700-00:00'
ImageSizeDescription => '304070'
MediaStatus => '0'
Order => (int) 4
MediaURL => 'https://api-trestle.corelogic.com/trestle/Media/NYS/Property/PHOTO-jpeg/519237424/4/MzYxNi8yMzc0LzIw/MjAvNTY0OC8xNzE0MTU5ODM3/3FadhaEJ4n3S3CIBmmlLnINMoi3-e0tPxmaYDydZRx8'
SourceSystemID => 'TRESTLE'
InternetEntireListingDisplayYN => true
OriginatingSystemID => null
MediaKeyNumeric => (int) 2001563705001
OriginatingSystemResourceRecordKey => '40026540'
SyndicateTo => 'Realtorcom,ZillowTrulia'
ListingPermission => 'IDX'
ChangedByMemberKey => null
ImageHeight => null
OriginatingSystemSubName => 'NYS_R'
ListOfficeKey => '1099231'
MediaModificationTimestamp => '2022-01-19T11:41:09.700-00:00'
SourceSystemName => null
ListOfficeMlsId => 'NOTH09'
StandardStatus => 'Closed'
MediaKey => '2001563705001'
ResourceRecordKeyNumeric => (int) 519237424
ChangedByMemberID => null
ChangedByMemberKeyNumeric => null
ClassName => null
ImageOf => null
MediaCategory => 'Photo'
MediaObjectID => 'IMG_1432.jpg'
SourceSystemMediaKey => '40053002'
MediaHTML => null
PropertySubType => 'SingleFamilyResidence'
PreferredPhotoYN => null
LongDescription => null
ListAOR => 'Rochester'
MediaClassification => 'PHOTO'
X_MediaStream => null
PermissionPrivate => null
OriginatingSystemResourceRecordId => null
},
(int) 4 => object(stdClass) {
OffMarketDate => '2021-05-18'
ResourceRecordKey => '519237424'
ResourceName => 'Property'
OriginatingSystemMediaKey => '40053004'
PropertyType => 'Residential'
ListAgentKey => '2776913'
ShortDescription => null
OriginatingSystemName => 'NYS'
ImageWidth => null
HumanModifiedYN => false
Permission => null
MediaType => 'jpeg'
PropertySubTypeAdditional => null
ResourceRecordID => 'R1335461'
ModificationTimestamp => '2022-01-19T11:41:09.700-00:00'
ImageSizeDescription => '369808'
MediaStatus => '0'
Order => (int) 5
MediaURL => 'https://api-trestle.corelogic.com/trestle/Media/NYS/Property/PHOTO-jpeg/519237424/5/MzYxNi8yMzc0LzIw/MjAvNTY0OC8xNzE0MTU5ODM3/wsftNe8kNKw5FFWJiKtzn0qlqpDFM86tOwh2QUq1sVg'
SourceSystemID => 'TRESTLE'
InternetEntireListingDisplayYN => true
OriginatingSystemID => null
MediaKeyNumeric => (int) 2001563705003
OriginatingSystemResourceRecordKey => '40026540'
SyndicateTo => 'Realtorcom,ZillowTrulia'
ListingPermission => 'IDX'
ChangedByMemberKey => null
ImageHeight => null
OriginatingSystemSubName => 'NYS_R'
ListOfficeKey => '1099231'
MediaModificationTimestamp => '2022-01-19T11:41:09.700-00:00'
SourceSystemName => null
ListOfficeMlsId => 'NOTH09'
StandardStatus => 'Closed'
MediaKey => '2001563705003'
ResourceRecordKeyNumeric => (int) 519237424
ChangedByMemberID => null
ChangedByMemberKeyNumeric => null
ClassName => null
ImageOf => null
MediaCategory => 'Photo'
MediaObjectID => 'IMG_1433.jpg'
SourceSystemMediaKey => '40053004'
MediaHTML => null
PropertySubType => 'SingleFamilyResidence'
PreferredPhotoYN => null
LongDescription => null
ListAOR => 'Rochester'
MediaClassification => 'PHOTO'
X_MediaStream => null
PermissionPrivate => null
OriginatingSystemResourceRecordId => null
},
(int) 5 => object(stdClass) {
OffMarketDate => '2021-05-18'
ResourceRecordKey => '519237424'
ResourceName => 'Property'
OriginatingSystemMediaKey => '40035619'
PropertyType => 'Residential'
ListAgentKey => '2776913'
ShortDescription => null
OriginatingSystemName => 'NYS'
ImageWidth => null
HumanModifiedYN => false
Permission => null
MediaType => 'jpeg'
PropertySubTypeAdditional => null
ResourceRecordID => 'R1335461'
ModificationTimestamp => '2022-01-19T11:40:59.700-00:00'
ImageSizeDescription => '170454'
MediaStatus => '0'
Order => (int) 6
MediaURL => 'https://api-trestle.corelogic.com/trestle/Media/NYS/Property/PHOTO-jpeg/519237424/6/MzYxNi8yMzc0LzIw/MjAvNTY0OC8xNzE0MTU5ODM3/3Ob4Pj5Hkdtxv-G__BbA0iCP7SnvTSS5MfDYcfKM7Rk'
SourceSystemID => 'TRESTLE'
InternetEntireListingDisplayYN => true
OriginatingSystemID => null
MediaKeyNumeric => (int) 2001562705695
OriginatingSystemResourceRecordKey => '40026540'
SyndicateTo => 'Realtorcom,ZillowTrulia'
ListingPermission => 'IDX'
ChangedByMemberKey => null
ImageHeight => null
OriginatingSystemSubName => 'NYS_R'
ListOfficeKey => '1099231'
MediaModificationTimestamp => '2022-01-19T11:40:59.700-00:00'
SourceSystemName => null
ListOfficeMlsId => 'NOTH09'
StandardStatus => 'Closed'
MediaKey => '2001562705695'
ResourceRecordKeyNumeric => (int) 519237424
ChangedByMemberID => null
ChangedByMemberKeyNumeric => null
ClassName => null
ImageOf => null
MediaCategory => 'Photo'
MediaObjectID => 'IMG_2591.jpeg'
SourceSystemMediaKey => '40035619'
MediaHTML => null
PropertySubType => 'SingleFamilyResidence'
PreferredPhotoYN => null
LongDescription => null
ListAOR => 'Rochester'
MediaClassification => 'PHOTO'
X_MediaStream => null
PermissionPrivate => null
OriginatingSystemResourceRecordId => null
},
(int) 6 => object(stdClass) {
OffMarketDate => '2021-05-18'
ResourceRecordKey => '519237424'
ResourceName => 'Property'
OriginatingSystemMediaKey => '40043212'
PropertyType => 'Residential'
ListAgentKey => '2776913'
ShortDescription => null
OriginatingSystemName => 'NYS'
ImageWidth => null
HumanModifiedYN => false
Permission => null
MediaType => 'jpeg'
PropertySubTypeAdditional => null
ResourceRecordID => 'R1335461'
ModificationTimestamp => '2022-01-19T11:41:09.700-00:00'
ImageSizeDescription => '79881'
MediaStatus => '0'
Order => (int) 7
MediaURL => 'https://api-trestle.corelogic.com/trestle/Media/NYS/Property/PHOTO-jpeg/519237424/7/MzYxNi8yMzc0LzIw/MjAvNTY0OC8xNzE0MTU5ODM3/UysKDrIZeUis15dyiUhqOaBLUANdeuDeLtweXX9Sy2E'
SourceSystemID => 'TRESTLE'
InternetEntireListingDisplayYN => true
OriginatingSystemID => null
MediaKeyNumeric => (int) 2001563086061
OriginatingSystemResourceRecordKey => '40026540'
SyndicateTo => 'Realtorcom,ZillowTrulia'
ListingPermission => 'IDX'
ChangedByMemberKey => null
ImageHeight => null
OriginatingSystemSubName => 'NYS_R'
ListOfficeKey => '1099231'
MediaModificationTimestamp => '2022-01-19T11:41:09.700-00:00'
SourceSystemName => null
ListOfficeMlsId => 'NOTH09'
StandardStatus => 'Closed'
MediaKey => '2001563086061'
ResourceRecordKeyNumeric => (int) 519237424
ChangedByMemberID => null
ChangedByMemberKeyNumeric => null
ClassName => null
ImageOf => null
MediaCategory => 'Photo'
MediaObjectID => 'IMG_2658.jpg'
SourceSystemMediaKey => '40043212'
MediaHTML => null
PropertySubType => 'SingleFamilyResidence'
PreferredPhotoYN => null
LongDescription => null
ListAOR => 'Rochester'
MediaClassification => 'PHOTO'
X_MediaStream => null
PermissionPrivate => null
OriginatingSystemResourceRecordId => null
},
(int) 7 => object(stdClass) {
OffMarketDate => '2021-05-18'
ResourceRecordKey => '519237424'
ResourceName => 'Property'
OriginatingSystemMediaKey => '40043209'
PropertyType => 'Residential'
ListAgentKey => '2776913'
ShortDescription => null
OriginatingSystemName => 'NYS'
ImageWidth => null
HumanModifiedYN => false
Permission => null
MediaType => 'jpeg'
PropertySubTypeAdditional => null
ResourceRecordID => 'R1335461'
ModificationTimestamp => '2022-01-19T11:41:09.700-00:00'
ImageSizeDescription => '101701'
MediaStatus => '0'
Order => (int) 8
MediaURL => 'https://api-trestle.corelogic.com/trestle/Media/NYS/Property/PHOTO-jpeg/519237424/8/MzYxNi8yMzc0LzIw/MjAvNTY0OC8xNzE0MTU5ODM3/Uan2XJc8oQushx7t3eWGd0nN933wiMH5-_5h0Tjjt28'
SourceSystemID => 'TRESTLE'
InternetEntireListingDisplayYN => true
OriginatingSystemID => null
MediaKeyNumeric => (int) 2001563086058
OriginatingSystemResourceRecordKey => '40026540'
SyndicateTo => 'Realtorcom,ZillowTrulia'
ListingPermission => 'IDX'
ChangedByMemberKey => null
ImageHeight => null
OriginatingSystemSubName => 'NYS_R'
ListOfficeKey => '1099231'
MediaModificationTimestamp => '2022-01-19T11:41:09.700-00:00'
SourceSystemName => null
ListOfficeMlsId => 'NOTH09'
StandardStatus => 'Closed'
MediaKey => '2001563086058'
ResourceRecordKeyNumeric => (int) 519237424
ChangedByMemberID => null
ChangedByMemberKeyNumeric => null
ClassName => null
ImageOf => null
MediaCategory => 'Photo'
MediaObjectID => 'IMG_2654.jpg'
SourceSystemMediaKey => '40043209'
MediaHTML => null
PropertySubType => 'SingleFamilyResidence'
PreferredPhotoYN => null
LongDescription => null
ListAOR => 'Rochester'
MediaClassification => 'PHOTO'
X_MediaStream => null
PermissionPrivate => null
OriginatingSystemResourceRecordId => null
},
(int) 8 => object(stdClass) {
OffMarketDate => '2021-05-18'
ResourceRecordKey => '519237424'
ResourceName => 'Property'
OriginatingSystemMediaKey => '40043208'
PropertyType => 'Residential'
ListAgentKey => '2776913'
ShortDescription => null
OriginatingSystemName => 'NYS'
ImageWidth => null
HumanModifiedYN => false
Permission => null
MediaType => 'jpeg'
PropertySubTypeAdditional => null
ResourceRecordID => 'R1335461'
ModificationTimestamp => '2022-01-19T11:41:09.700-00:00'
ImageSizeDescription => '72941'
MediaStatus => '0'
Order => (int) 9
MediaURL => 'https://api-trestle.corelogic.com/trestle/Media/NYS/Property/PHOTO-jpeg/519237424/9/MzYxNi8yMzc0LzIw/MjAvNTY0OC8xNzE0MTU5ODM3/4UUS6tAZDoiAdwgLufOzPnaRK9_5rugs7Mx9AhrqSlU'
SourceSystemID => 'TRESTLE'
InternetEntireListingDisplayYN => true
OriginatingSystemID => null
MediaKeyNumeric => (int) 2001563086057
OriginatingSystemResourceRecordKey => '40026540'
SyndicateTo => 'Realtorcom,ZillowTrulia'
ListingPermission => 'IDX'
ChangedByMemberKey => null
ImageHeight => null
OriginatingSystemSubName => 'NYS_R'
ListOfficeKey => '1099231'
MediaModificationTimestamp => '2022-01-19T11:41:09.700-00:00'
SourceSystemName => null
ListOfficeMlsId => 'NOTH09'
StandardStatus => 'Closed'
MediaKey => '2001563086057'
ResourceRecordKeyNumeric => (int) 519237424
ChangedByMemberID => null
ChangedByMemberKeyNumeric => null
ClassName => null
ImageOf => null
MediaCategory => 'Photo'
MediaObjectID => 'IMG_2653.jpg'
SourceSystemMediaKey => '40043208'
MediaHTML => null
PropertySubType => 'SingleFamilyResidence'
PreferredPhotoYN => null
LongDescription => null
ListAOR => 'Rochester'
MediaClassification => 'PHOTO'
X_MediaStream => null
PermissionPrivate => null
OriginatingSystemResourceRecordId => null
},
(int) 9 => object(stdClass) {
OffMarketDate => '2021-05-18'
ResourceRecordKey => '519237424'
ResourceName => 'Property'
OriginatingSystemMediaKey => '40043210'
PropertyType => 'Residential'
ListAgentKey => '2776913'
ShortDescription => null
OriginatingSystemName => 'NYS'
ImageWidth => null
HumanModifiedYN => false
Permission => null
MediaType => 'jpeg'
PropertySubTypeAdditional => null
ResourceRecordID => 'R1335461'
ModificationTimestamp => '2022-01-19T11:41:09.700-00:00'
ImageSizeDescription => '88325'
MediaStatus => '0'
Order => (int) 10
MediaURL => 'https://api-trestle.corelogic.com/trestle/Media/NYS/Property/PHOTO-jpeg/519237424/10/MzYxNi8yMzc0LzIw/MjAvNTY0OC8xNzE0MTU5ODM3/ZuzFK7UE6tOeqqIqPzRHrGKMX4DpMWjrhdBTDcGlZcQ'
SourceSystemID => 'TRESTLE'
InternetEntireListingDisplayYN => true
OriginatingSystemID => null
MediaKeyNumeric => (int) 2001563086059
OriginatingSystemResourceRecordKey => '40026540'
SyndicateTo => 'Realtorcom,ZillowTrulia'
ListingPermission => 'IDX'
ChangedByMemberKey => null
ImageHeight => null
OriginatingSystemSubName => 'NYS_R'
ListOfficeKey => '1099231'
MediaModificationTimestamp => '2022-01-19T11:41:09.700-00:00'
SourceSystemName => null
ListOfficeMlsId => 'NOTH09'
StandardStatus => 'Closed'
MediaKey => '2001563086059'
ResourceRecordKeyNumeric => (int) 519237424
ChangedByMemberID => null
ChangedByMemberKeyNumeric => null
ClassName => null
ImageOf => null
MediaCategory => 'Photo'
MediaObjectID => 'IMG_2655.jpg'
SourceSystemMediaKey => '40043210'
MediaHTML => null
PropertySubType => 'SingleFamilyResidence'
PreferredPhotoYN => null
LongDescription => null
ListAOR => 'Rochester'
MediaClassification => 'PHOTO'
X_MediaStream => null
PermissionPrivate => null
OriginatingSystemResourceRecordId => null
},
(int) 10 => object(stdClass) {
OffMarketDate => '2021-05-18'
ResourceRecordKey => '519237424'
ResourceName => 'Property'
OriginatingSystemMediaKey => '40045203'
PropertyType => 'Residential'
ListAgentKey => '2776913'
ShortDescription => null
OriginatingSystemName => 'NYS'
ImageWidth => null
HumanModifiedYN => false
Permission => null
MediaType => 'jpeg'
PropertySubTypeAdditional => null
ResourceRecordID => 'R1335461'
ModificationTimestamp => '2022-01-19T11:41:09.700-00:00'
ImageSizeDescription => '82352'
MediaStatus => '0'
Order => (int) 11
MediaURL => 'https://api-trestle.corelogic.com/trestle/Media/NYS/Property/PHOTO-jpeg/519237424/11/MzYxNi8yMzc0LzIw/MjAvNTY0OC8xNzE0MTU5ODM3/2bHJoE6RleBnvAcJ0LOZLvtapywQQH648PcgYrgYj8E'
SourceSystemID => 'TRESTLE'
InternetEntireListingDisplayYN => true
OriginatingSystemID => null
MediaKeyNumeric => (int) 2001563201719
OriginatingSystemResourceRecordKey => '40026540'
SyndicateTo => 'Realtorcom,ZillowTrulia'
ListingPermission => 'IDX'
ChangedByMemberKey => null
ImageHeight => null
OriginatingSystemSubName => 'NYS_R'
ListOfficeKey => '1099231'
MediaModificationTimestamp => '2022-01-19T11:41:09.700-00:00'
SourceSystemName => null
ListOfficeMlsId => 'NOTH09'
StandardStatus => 'Closed'
MediaKey => '2001563201719'
ResourceRecordKeyNumeric => (int) 519237424
ChangedByMemberID => null
ChangedByMemberKeyNumeric => null
ClassName => null
ImageOf => null
MediaCategory => 'Photo'
MediaObjectID => 'IMG_2656.jpg'
SourceSystemMediaKey => '40045203'
MediaHTML => null
PropertySubType => 'SingleFamilyResidence'
PreferredPhotoYN => null
LongDescription => null
ListAOR => 'Rochester'
MediaClassification => 'PHOTO'
X_MediaStream => null
PermissionPrivate => null
OriginatingSystemResourceRecordId => null
},
(int) 11 => object(stdClass) {
OffMarketDate => '2021-05-18'
ResourceRecordKey => '519237424'
ResourceName => 'Property'
OriginatingSystemMediaKey => '40043207'
PropertyType => 'Residential'
ListAgentKey => '2776913'
ShortDescription => null
OriginatingSystemName => 'NYS'
ImageWidth => null
HumanModifiedYN => false
Permission => null
MediaType => 'jpeg'
PropertySubTypeAdditional => null
ResourceRecordID => 'R1335461'
ModificationTimestamp => '2022-01-19T11:41:09.700-00:00'
ImageSizeDescription => '87953'
MediaStatus => '0'
Order => (int) 12
MediaURL => 'https://api-trestle.corelogic.com/trestle/Media/NYS/Property/PHOTO-jpeg/519237424/12/MzYxNi8yMzc0LzIw/MjAvNTY0OC8xNzE0MTU5ODM3/RWSrBFwAj2q_vJ_CRMgf8Zy9n0HmBDWBGmNvxaF8ztw'
SourceSystemID => 'TRESTLE'
InternetEntireListingDisplayYN => true
OriginatingSystemID => null
MediaKeyNumeric => (int) 2001563086056
OriginatingSystemResourceRecordKey => '40026540'
SyndicateTo => 'Realtorcom,ZillowTrulia'
ListingPermission => 'IDX'
ChangedByMemberKey => null
ImageHeight => null
OriginatingSystemSubName => 'NYS_R'
ListOfficeKey => '1099231'
MediaModificationTimestamp => '2022-01-19T11:41:09.700-00:00'
SourceSystemName => null
ListOfficeMlsId => 'NOTH09'
StandardStatus => 'Closed'
MediaKey => '2001563086056'
ResourceRecordKeyNumeric => (int) 519237424
ChangedByMemberID => null
ChangedByMemberKeyNumeric => null
ClassName => null
ImageOf => null
MediaCategory => 'Photo'
MediaObjectID => 'IMG_2661.jpg'
SourceSystemMediaKey => '40043207'
MediaHTML => null
PropertySubType => 'SingleFamilyResidence'
PreferredPhotoYN => null
LongDescription => null
ListAOR => 'Rochester'
MediaClassification => 'PHOTO'
X_MediaStream => null
PermissionPrivate => null
OriginatingSystemResourceRecordId => null
},
(int) 12 => object(stdClass) {
OffMarketDate => '2021-05-18'
ResourceRecordKey => '519237424'
ResourceName => 'Property'
OriginatingSystemMediaKey => '40035777'
PropertyType => 'Residential'
ListAgentKey => '2776913'
ShortDescription => null
OriginatingSystemName => 'NYS'
ImageWidth => null
HumanModifiedYN => false
Permission => null
MediaType => 'jpeg'
PropertySubTypeAdditional => null
ResourceRecordID => 'R1335461'
ModificationTimestamp => '2022-01-19T11:41:09.700-00:00'
ImageSizeDescription => '43991'
MediaStatus => '0'
Order => (int) 13
MediaURL => 'https://api-trestle.corelogic.com/trestle/Media/NYS/Property/PHOTO-jpeg/519237424/13/MzYxNi8yMzc0LzIw/MjAvNTY0OC8xNzE0MTU5ODM3/064KCgc0VtSp8Wa5Y9ITKqQrzgnqIpsmAoG4d91ZVzY'
SourceSystemID => 'TRESTLE'
InternetEntireListingDisplayYN => true
OriginatingSystemID => null
MediaKeyNumeric => (int) 2001562710262
OriginatingSystemResourceRecordKey => '40026540'
SyndicateTo => 'Realtorcom,ZillowTrulia'
ListingPermission => 'IDX'
ChangedByMemberKey => null
ImageHeight => null
OriginatingSystemSubName => 'NYS_R'
ListOfficeKey => '1099231'
MediaModificationTimestamp => '2022-01-19T11:41:09.700-00:00'
SourceSystemName => null
ListOfficeMlsId => 'NOTH09'
StandardStatus => 'Closed'
MediaKey => '2001562710262'
ResourceRecordKeyNumeric => (int) 519237424
ChangedByMemberID => null
ChangedByMemberKeyNumeric => null
ClassName => null
ImageOf => null
MediaCategory => 'Photo'
MediaObjectID => 'IMG_2745.jpg'
SourceSystemMediaKey => '40035777'
MediaHTML => null
PropertySubType => 'SingleFamilyResidence'
PreferredPhotoYN => null
LongDescription => null
ListAOR => 'Rochester'
MediaClassification => 'PHOTO'
X_MediaStream => null
PermissionPrivate => null
OriginatingSystemResourceRecordId => null
},
(int) 13 => object(stdClass) {
OffMarketDate => '2021-05-18'
ResourceRecordKey => '519237424'
ResourceName => 'Property'
OriginatingSystemMediaKey => '40035621'
PropertyType => 'Residential'
ListAgentKey => '2776913'
ShortDescription => null
OriginatingSystemName => 'NYS'
ImageWidth => null
HumanModifiedYN => false
Permission => null
MediaType => 'jpeg'
PropertySubTypeAdditional => null
ResourceRecordID => 'R1335461'
ModificationTimestamp => '2022-01-19T11:41:09.700-00:00'
ImageSizeDescription => '136757'
MediaStatus => '0'
Order => (int) 14
MediaURL => 'https://api-trestle.corelogic.com/trestle/Media/NYS/Property/PHOTO-jpeg/519237424/14/MzYxNi8yMzc0LzIw/MjAvNTY0OC8xNzE0MTU5ODM3/ophu1ySFbFAFS2cokKMWC4ZVblrzDcnNOssg3zAdhiw'
SourceSystemID => 'TRESTLE'
InternetEntireListingDisplayYN => true
OriginatingSystemID => null
MediaKeyNumeric => (int) 2001562705697
OriginatingSystemResourceRecordKey => '40026540'
SyndicateTo => 'Realtorcom,ZillowTrulia'
ListingPermission => 'IDX'
ChangedByMemberKey => null
ImageHeight => null
OriginatingSystemSubName => 'NYS_R'
ListOfficeKey => '1099231'
MediaModificationTimestamp => '2022-01-19T11:41:09.700-00:00'
SourceSystemName => null
ListOfficeMlsId => 'NOTH09'
StandardStatus => 'Closed'
MediaKey => '2001562705697'
ResourceRecordKeyNumeric => (int) 519237424
ChangedByMemberID => null
ChangedByMemberKeyNumeric => null
ClassName => null
ImageOf => null
MediaCategory => 'Photo'
MediaObjectID => 'IMG_2335.jpeg'
SourceSystemMediaKey => '40035621'
MediaHTML => null
PropertySubType => 'SingleFamilyResidence'
PreferredPhotoYN => null
LongDescription => null
ListAOR => 'Rochester'
MediaClassification => 'PHOTO'
X_MediaStream => null
PermissionPrivate => null
OriginatingSystemResourceRecordId => null
},
(int) 14 => object(stdClass) {
OffMarketDate => '2021-05-18'
ResourceRecordKey => '519237424'
ResourceName => 'Property'
OriginatingSystemMediaKey => '40035616'
PropertyType => 'Residential'
ListAgentKey => '2776913'
ShortDescription => null
OriginatingSystemName => 'NYS'
ImageWidth => null
HumanModifiedYN => false
Permission => null
MediaType => 'jpeg'
PropertySubTypeAdditional => null
ResourceRecordID => 'R1335461'
ModificationTimestamp => '2022-01-19T11:41:09.700-00:00'
ImageSizeDescription => '127188'
MediaStatus => '0'
Order => (int) 15
MediaURL => 'https://api-trestle.corelogic.com/trestle/Media/NYS/Property/PHOTO-jpeg/519237424/15/MzYxNi8yMzc0LzIw/MjAvNTY0OC8xNzE0MTU5ODM3/mZL5URk9xFGES9JVu22GLz6Ifu9_Dx1AGn4Avs_t8c8'
SourceSystemID => 'TRESTLE'
InternetEntireListingDisplayYN => true
OriginatingSystemID => null
MediaKeyNumeric => (int) 2001562705692
OriginatingSystemResourceRecordKey => '40026540'
SyndicateTo => 'Realtorcom,ZillowTrulia'
ListingPermission => 'IDX'
ChangedByMemberKey => null
ImageHeight => null
OriginatingSystemSubName => 'NYS_R'
ListOfficeKey => '1099231'
MediaModificationTimestamp => '2022-01-19T11:41:09.700-00:00'
SourceSystemName => null
ListOfficeMlsId => 'NOTH09'
StandardStatus => 'Closed'
MediaKey => '2001562705692'
ResourceRecordKeyNumeric => (int) 519237424
ChangedByMemberID => null
ChangedByMemberKeyNumeric => null
ClassName => null
ImageOf => null
MediaCategory => 'Photo'
MediaObjectID => 'IMG_2334.jpeg'
SourceSystemMediaKey => '40035616'
MediaHTML => null
PropertySubType => 'SingleFamilyResidence'
PreferredPhotoYN => null
LongDescription => null
ListAOR => 'Rochester'
MediaClassification => 'PHOTO'
X_MediaStream => null
PermissionPrivate => null
OriginatingSystemResourceRecordId => null
},
(int) 15 => object(stdClass) {
OffMarketDate => '2021-05-18'
ResourceRecordKey => '519237424'
ResourceName => 'Property'
OriginatingSystemMediaKey => '40048959'
PropertyType => 'Residential'
ListAgentKey => '2776913'
ShortDescription => null
OriginatingSystemName => 'NYS'
ImageWidth => null
HumanModifiedYN => false
Permission => null
MediaType => 'jpeg'
PropertySubTypeAdditional => null
ResourceRecordID => 'R1335461'
ModificationTimestamp => '2022-01-19T11:41:09.700-00:00'
ImageSizeDescription => '233764'
MediaStatus => '0'
Order => (int) 16
MediaURL => 'https://api-trestle.corelogic.com/trestle/Media/NYS/Property/PHOTO-jpeg/519237424/16/MzYxNi8yMzc0LzIw/MjAvNTY0OC8xNzE0MTU5ODM3/o3NKKNemqR8W4RjezbOiFyqZZ0z5gY5pimUcXgxhh6M'
SourceSystemID => 'TRESTLE'
InternetEntireListingDisplayYN => true
OriginatingSystemID => null
MediaKeyNumeric => (int) 2001563543016
OriginatingSystemResourceRecordKey => '40026540'
SyndicateTo => 'Realtorcom,ZillowTrulia'
ListingPermission => 'IDX'
ChangedByMemberKey => null
ImageHeight => null
OriginatingSystemSubName => 'NYS_R'
ListOfficeKey => '1099231'
MediaModificationTimestamp => '2022-01-19T11:41:09.700-00:00'
SourceSystemName => null
ListOfficeMlsId => 'NOTH09'
StandardStatus => 'Closed'
MediaKey => '2001563543016'
ResourceRecordKeyNumeric => (int) 519237424
ChangedByMemberID => null
ChangedByMemberKeyNumeric => null
ClassName => null
ImageOf => null
MediaCategory => 'Photo'
MediaObjectID => 'IMG_1424.jpg'
SourceSystemMediaKey => '40048959'
MediaHTML => null
PropertySubType => 'SingleFamilyResidence'
PreferredPhotoYN => null
LongDescription => null
ListAOR => 'Rochester'
MediaClassification => 'PHOTO'
X_MediaStream => null
PermissionPrivate => null
OriginatingSystemResourceRecordId => null
},
(int) 16 => object(stdClass) {
OffMarketDate => '2021-05-18'
ResourceRecordKey => '519237424'
ResourceName => 'Property'
OriginatingSystemMediaKey => '40035771'
PropertyType => 'Residential'
ListAgentKey => '2776913'
ShortDescription => null
OriginatingSystemName => 'NYS'
ImageWidth => null
HumanModifiedYN => false
Permission => null
MediaType => 'jpeg'
PropertySubTypeAdditional => null
ResourceRecordID => 'R1335461'
ModificationTimestamp => '2022-01-19T11:41:09.700-00:00'
ImageSizeDescription => '35398'
MediaStatus => '0'
Order => (int) 17
MediaURL => 'https://api-trestle.corelogic.com/trestle/Media/NYS/Property/PHOTO-jpeg/519237424/17/MzYxNi8yMzc0LzIw/MjAvNTY0OC8xNzE0MTU5ODM3/4Jgj7lokZLhoMjN-Wz1BR1HqYSATe1yqA1R7meewlf8'
SourceSystemID => 'TRESTLE'
InternetEntireListingDisplayYN => true
OriginatingSystemID => null
MediaKeyNumeric => (int) 2001562710256
OriginatingSystemResourceRecordKey => '40026540'
SyndicateTo => 'Realtorcom,ZillowTrulia'
ListingPermission => 'IDX'
ChangedByMemberKey => null
ImageHeight => null
OriginatingSystemSubName => 'NYS_R'
ListOfficeKey => '1099231'
MediaModificationTimestamp => '2022-01-19T11:41:09.700-00:00'
SourceSystemName => null
ListOfficeMlsId => 'NOTH09'
StandardStatus => 'Closed'
MediaKey => '2001562710256'
ResourceRecordKeyNumeric => (int) 519237424
ChangedByMemberID => null
ChangedByMemberKeyNumeric => null
ClassName => null
ImageOf => null
MediaCategory => 'Photo'
MediaObjectID => 'IMG_2740.jpg'
SourceSystemMediaKey => '40035771'
MediaHTML => null
PropertySubType => 'SingleFamilyResidence'
PreferredPhotoYN => null
LongDescription => null
ListAOR => 'Rochester'
MediaClassification => 'PHOTO'
X_MediaStream => null
PermissionPrivate => null
OriginatingSystemResourceRecordId => null
},
(int) 17 => object(stdClass) {
OffMarketDate => '2021-05-18'
ResourceRecordKey => '519237424'
ResourceName => 'Property'
OriginatingSystemMediaKey => '40035773'
PropertyType => 'Residential'
ListAgentKey => '2776913'
ShortDescription => null
OriginatingSystemName => 'NYS'
ImageWidth => null
HumanModifiedYN => false
Permission => null
MediaType => 'jpeg'
PropertySubTypeAdditional => null
ResourceRecordID => 'R1335461'
ModificationTimestamp => '2022-01-19T11:41:09.700-00:00'
ImageSizeDescription => '71831'
MediaStatus => '0'
Order => (int) 18
MediaURL => 'https://api-trestle.corelogic.com/trestle/Media/NYS/Property/PHOTO-jpeg/519237424/18/MzYxNi8yMzc0LzIw/MjAvNTY0OC8xNzE0MTU5ODM3/50Mtltq96DsDhU_vzT8eG7rArxRhxGXQwMvc5DSsrPM'
SourceSystemID => 'TRESTLE'
InternetEntireListingDisplayYN => true
OriginatingSystemID => null
MediaKeyNumeric => (int) 2001562710258
OriginatingSystemResourceRecordKey => '40026540'
SyndicateTo => 'Realtorcom,ZillowTrulia'
ListingPermission => 'IDX'
ChangedByMemberKey => null
ImageHeight => null
OriginatingSystemSubName => 'NYS_R'
ListOfficeKey => '1099231'
MediaModificationTimestamp => '2022-01-19T11:41:09.700-00:00'
SourceSystemName => null
ListOfficeMlsId => 'NOTH09'
StandardStatus => 'Closed'
MediaKey => '2001562710258'
ResourceRecordKeyNumeric => (int) 519237424
ChangedByMemberID => null
ChangedByMemberKeyNumeric => null
ClassName => null
ImageOf => null
MediaCategory => 'Photo'
MediaObjectID => 'IMG_2742.jpg'
SourceSystemMediaKey => '40035773'
MediaHTML => null
PropertySubType => 'SingleFamilyResidence'
PreferredPhotoYN => null
LongDescription => null
ListAOR => 'Rochester'
MediaClassification => 'PHOTO'
X_MediaStream => null
PermissionPrivate => null
OriginatingSystemResourceRecordId => null
},
(int) 18 => object(stdClass) {
OffMarketDate => '2021-05-18'
ResourceRecordKey => '519237424'
ResourceName => 'Property'
OriginatingSystemMediaKey => '40035774'
PropertyType => 'Residential'
ListAgentKey => '2776913'
ShortDescription => null
OriginatingSystemName => 'NYS'
ImageWidth => null
HumanModifiedYN => false
Permission => null
MediaType => 'jpeg'
PropertySubTypeAdditional => null
ResourceRecordID => 'R1335461'
ModificationTimestamp => '2022-01-19T11:41:09.700-00:00'
ImageSizeDescription => '65875'
MediaStatus => '0'
Order => (int) 19
MediaURL => 'https://api-trestle.corelogic.com/trestle/Media/NYS/Property/PHOTO-jpeg/519237424/19/MzYxNi8yMzc0LzIw/MjAvNTY0OC8xNzE0MTU5ODM3/BfSI0YKgJeFLyDU9lxO2JTE_xWc2ZsllZ3GXkO1UqU0'
SourceSystemID => 'TRESTLE'
InternetEntireListingDisplayYN => true
OriginatingSystemID => null
MediaKeyNumeric => (int) 2001562710259
OriginatingSystemResourceRecordKey => '40026540'
SyndicateTo => 'Realtorcom,ZillowTrulia'
ListingPermission => 'IDX'
ChangedByMemberKey => null
ImageHeight => null
OriginatingSystemSubName => 'NYS_R'
ListOfficeKey => '1099231'
MediaModificationTimestamp => '2022-01-19T11:41:09.700-00:00'
SourceSystemName => null
ListOfficeMlsId => 'NOTH09'
StandardStatus => 'Closed'
MediaKey => '2001562710259'
ResourceRecordKeyNumeric => (int) 519237424
ChangedByMemberID => null
ChangedByMemberKeyNumeric => null
ClassName => null
ImageOf => null
MediaCategory => 'Photo'
MediaObjectID => 'IMG_2743.jpg'
SourceSystemMediaKey => '40035774'
MediaHTML => null
PropertySubType => 'SingleFamilyResidence'
PreferredPhotoYN => null
LongDescription => null
ListAOR => 'Rochester'
MediaClassification => 'PHOTO'
X_MediaStream => null
PermissionPrivate => null
OriginatingSystemResourceRecordId => null
},
(int) 19 => object(stdClass) {
OffMarketDate => '2021-05-18'
ResourceRecordKey => '519237424'
ResourceName => 'Property'
OriginatingSystemMediaKey => '40043383'
PropertyType => 'Residential'
ListAgentKey => '2776913'
ShortDescription => null
OriginatingSystemName => 'NYS'
ImageWidth => null
HumanModifiedYN => false
Permission => null
MediaType => 'jpeg'
PropertySubTypeAdditional => null
ResourceRecordID => 'R1335461'
ModificationTimestamp => '2022-01-19T11:41:09.700-00:00'
ImageSizeDescription => '68221'
MediaStatus => '0'
Order => (int) 20
MediaURL => 'https://api-trestle.corelogic.com/trestle/Media/NYS/Property/PHOTO-jpeg/519237424/20/MzYxNi8yMzc0LzIw/MjAvNTY0OC8xNzE0MTU5ODM3/qWCq6hFK6FPVgTFtnAY-ycylAPSKvnRf3Sb7YOurPlQ'
SourceSystemID => 'TRESTLE'
InternetEntireListingDisplayYN => true
OriginatingSystemID => null
MediaKeyNumeric => (int) 2001563095876
OriginatingSystemResourceRecordKey => '40026540'
SyndicateTo => 'Realtorcom,ZillowTrulia'
ListingPermission => 'IDX'
ChangedByMemberKey => null
ImageHeight => null
OriginatingSystemSubName => 'NYS_R'
ListOfficeKey => '1099231'
MediaModificationTimestamp => '2022-01-19T11:41:09.700-00:00'
SourceSystemName => null
ListOfficeMlsId => 'NOTH09'
StandardStatus => 'Closed'
MediaKey => '2001563095876'
ResourceRecordKeyNumeric => (int) 519237424
ChangedByMemberID => null
ChangedByMemberKeyNumeric => null
ClassName => null
ImageOf => null
MediaCategory => 'Photo'
MediaObjectID => 'IMG_2720.jpg'
SourceSystemMediaKey => '40043383'
MediaHTML => null
PropertySubType => 'SingleFamilyResidence'
PreferredPhotoYN => null
LongDescription => null
ListAOR => 'Rochester'
MediaClassification => 'PHOTO'
X_MediaStream => null
PermissionPrivate => null
OriginatingSystemResourceRecordId => null
},
(int) 20 => object(stdClass) {
OffMarketDate => '2021-05-18'
ResourceRecordKey => '519237424'
ResourceName => 'Property'
OriginatingSystemMediaKey => '40043338'
PropertyType => 'Residential'
ListAgentKey => '2776913'
ShortDescription => null
OriginatingSystemName => 'NYS'
ImageWidth => null
HumanModifiedYN => false
Permission => null
MediaType => 'jpeg'
PropertySubTypeAdditional => null
ResourceRecordID => 'R1335461'
ModificationTimestamp => '2022-01-19T11:41:09.700-00:00'
ImageSizeDescription => '65588'
MediaStatus => '0'
Order => (int) 21
MediaURL => 'https://api-trestle.corelogic.com/trestle/Media/NYS/Property/PHOTO-jpeg/519237424/21/MzYxNi8yMzc0LzIw/MjAvNTY0OC8xNzE0MTU5ODM3/rhRi1vh5YX-lzMygH8xULQiHn8rWOCcunxIsKsZB4IQ'
SourceSystemID => 'TRESTLE'
InternetEntireListingDisplayYN => true
OriginatingSystemID => null
MediaKeyNumeric => (int) 2001563094067
OriginatingSystemResourceRecordKey => '40026540'
SyndicateTo => 'Realtorcom,ZillowTrulia'
ListingPermission => 'IDX'
ChangedByMemberKey => null
ImageHeight => null
OriginatingSystemSubName => 'NYS_R'
ListOfficeKey => '1099231'
MediaModificationTimestamp => '2022-01-19T11:41:09.700-00:00'
SourceSystemName => null
ListOfficeMlsId => 'NOTH09'
StandardStatus => 'Closed'
MediaKey => '2001563094067'
ResourceRecordKeyNumeric => (int) 519237424
ChangedByMemberID => null
ChangedByMemberKeyNumeric => null
ClassName => null
ImageOf => null
MediaCategory => 'Photo'
MediaObjectID => 'IMG_2722.jpg'
SourceSystemMediaKey => '40043338'
MediaHTML => null
PropertySubType => 'SingleFamilyResidence'
PreferredPhotoYN => null
LongDescription => null
ListAOR => 'Rochester'
MediaClassification => 'PHOTO'
X_MediaStream => null
PermissionPrivate => null
OriginatingSystemResourceRecordId => null
},
(int) 21 => object(stdClass) {
OffMarketDate => '2021-05-18'
ResourceRecordKey => '519237424'
ResourceName => 'Property'
OriginatingSystemMediaKey => '40043336'
PropertyType => 'Residential'
ListAgentKey => '2776913'
ShortDescription => null
OriginatingSystemName => 'NYS'
ImageWidth => null
HumanModifiedYN => false
Permission => null
MediaType => 'jpeg'
PropertySubTypeAdditional => null
ResourceRecordID => 'R1335461'
ModificationTimestamp => '2022-01-19T11:41:09.700-00:00'
ImageSizeDescription => '87886'
MediaStatus => '0'
Order => (int) 22
MediaURL => 'https://api-trestle.corelogic.com/trestle/Media/NYS/Property/PHOTO-jpeg/519237424/22/MzYxNi8yMzc0LzIw/MjAvNTY0OC8xNzE0MTU5ODM3/OjlnOcFnF1LdkjwpDKmtfmK03RRL3pQdSdE_VKtLDpE'
SourceSystemID => 'TRESTLE'
InternetEntireListingDisplayYN => true
OriginatingSystemID => null
MediaKeyNumeric => (int) 2001563094065
OriginatingSystemResourceRecordKey => '40026540'
SyndicateTo => 'Realtorcom,ZillowTrulia'
ListingPermission => 'IDX'
ChangedByMemberKey => null
ImageHeight => null
OriginatingSystemSubName => 'NYS_R'
ListOfficeKey => '1099231'
MediaModificationTimestamp => '2022-01-19T11:41:09.700-00:00'
SourceSystemName => null
ListOfficeMlsId => 'NOTH09'
StandardStatus => 'Closed'
MediaKey => '2001563094065'
ResourceRecordKeyNumeric => (int) 519237424
ChangedByMemberID => null
ChangedByMemberKeyNumeric => null
ClassName => null
ImageOf => null
MediaCategory => 'Photo'
MediaObjectID => 'IMG_2729.jpg'
SourceSystemMediaKey => '40043336'
MediaHTML => null
PropertySubType => 'SingleFamilyResidence'
PreferredPhotoYN => null
LongDescription => null
ListAOR => 'Rochester'
MediaClassification => 'PHOTO'
X_MediaStream => null
PermissionPrivate => null
OriginatingSystemResourceRecordId => null
},
(int) 22 => object(stdClass) {
OffMarketDate => '2021-05-18'
ResourceRecordKey => '519237424'
ResourceName => 'Property'
OriginatingSystemMediaKey => '40043337'
PropertyType => 'Residential'
ListAgentKey => '2776913'
ShortDescription => null
OriginatingSystemName => 'NYS'
ImageWidth => null
HumanModifiedYN => false
Permission => null
MediaType => 'jpeg'
PropertySubTypeAdditional => null
ResourceRecordID => 'R1335461'
ModificationTimestamp => '2022-01-19T11:41:09.700-00:00'
ImageSizeDescription => '60223'
MediaStatus => '0'
Order => (int) 23
MediaURL => 'https://api-trestle.corelogic.com/trestle/Media/NYS/Property/PHOTO-jpeg/519237424/23/MzYxNi8yMzc0LzIw/MjAvNTY0OC8xNzE0MTU5ODM3/tLl8A6vrrWT5NDnQK2llVGgwAItJo45ew6db1NXeG0k'
SourceSystemID => 'TRESTLE'
InternetEntireListingDisplayYN => true
OriginatingSystemID => null
MediaKeyNumeric => (int) 2001563094066
OriginatingSystemResourceRecordKey => '40026540'
SyndicateTo => 'Realtorcom,ZillowTrulia'
ListingPermission => 'IDX'
ChangedByMemberKey => null
ImageHeight => null
OriginatingSystemSubName => 'NYS_R'
ListOfficeKey => '1099231'
MediaModificationTimestamp => '2022-01-19T11:41:09.700-00:00'
SourceSystemName => null
ListOfficeMlsId => 'NOTH09'
StandardStatus => 'Closed'
MediaKey => '2001563094066'
ResourceRecordKeyNumeric => (int) 519237424
ChangedByMemberID => null
ChangedByMemberKeyNumeric => null
ClassName => null
ImageOf => null
MediaCategory => 'Photo'
MediaObjectID => 'IMG_2726.jpg'
SourceSystemMediaKey => '40043337'
MediaHTML => null
PropertySubType => 'SingleFamilyResidence'
PreferredPhotoYN => null
LongDescription => null
ListAOR => 'Rochester'
MediaClassification => 'PHOTO'
X_MediaStream => null
PermissionPrivate => null
OriginatingSystemResourceRecordId => null
},
(int) 23 => object(stdClass) {
OffMarketDate => '2021-05-18'
ResourceRecordKey => '519237424'
ResourceName => 'Property'
OriginatingSystemMediaKey => '40043292'
PropertyType => 'Residential'
ListAgentKey => '2776913'
ShortDescription => null
OriginatingSystemName => 'NYS'
ImageWidth => null
HumanModifiedYN => false
Permission => null
MediaType => 'jpeg'
PropertySubTypeAdditional => null
ResourceRecordID => 'R1335461'
ModificationTimestamp => '2022-01-19T11:41:09.700-00:00'
ImageSizeDescription => '111520'
MediaStatus => '0'
Order => (int) 24
MediaURL => 'https://api-trestle.corelogic.com/trestle/Media/NYS/Property/PHOTO-jpeg/519237424/24/MzYxNi8yMzc0LzIw/MjAvNTY0OC8xNzE0MTU5ODM3/IMJ3WxuK3Pu32IkbItxHtUUxmqg43KKZopRoH3tN3wk'
SourceSystemID => 'TRESTLE'
InternetEntireListingDisplayYN => true
OriginatingSystemID => null
MediaKeyNumeric => (int) 2001563088883
OriginatingSystemResourceRecordKey => '40026540'
SyndicateTo => 'Realtorcom,ZillowTrulia'
ListingPermission => 'IDX'
ChangedByMemberKey => null
ImageHeight => null
OriginatingSystemSubName => 'NYS_R'
ListOfficeKey => '1099231'
MediaModificationTimestamp => '2022-01-19T11:41:09.700-00:00'
SourceSystemName => null
ListOfficeMlsId => 'NOTH09'
StandardStatus => 'Closed'
MediaKey => '2001563088883'
ResourceRecordKeyNumeric => (int) 519237424
ChangedByMemberID => null
ChangedByMemberKeyNumeric => null
ClassName => null
ImageOf => null
MediaCategory => 'Photo'
MediaObjectID => 'IMG_2702.jpg'
SourceSystemMediaKey => '40043292'
MediaHTML => null
PropertySubType => 'SingleFamilyResidence'
PreferredPhotoYN => null
LongDescription => null
ListAOR => 'Rochester'
MediaClassification => 'PHOTO'
X_MediaStream => null
PermissionPrivate => null
OriginatingSystemResourceRecordId => null
},
(int) 24 => object(stdClass) {
OffMarketDate => '2021-05-18'
ResourceRecordKey => '519237424'
ResourceName => 'Property'
OriginatingSystemMediaKey => '40043300'
PropertyType => 'Residential'
ListAgentKey => '2776913'
ShortDescription => null
OriginatingSystemName => 'NYS'
ImageWidth => null
HumanModifiedYN => false
Permission => null
MediaType => 'jpeg'
PropertySubTypeAdditional => null
ResourceRecordID => 'R1335461'
ModificationTimestamp => '2022-01-19T11:41:09.700-00:00'
ImageSizeDescription => '121225'
MediaStatus => '0'
Order => (int) 25
MediaURL => 'https://api-trestle.corelogic.com/trestle/Media/NYS/Property/PHOTO-jpeg/519237424/25/MzYxNi8yMzc0LzIw/MjAvNTY0OC8xNzE0MTU5ODM3/mZjwAgI-36N_176Uq-YBr9TJnJdypEoWlsuQbOEyaDw'
SourceSystemID => 'TRESTLE'
InternetEntireListingDisplayYN => true
OriginatingSystemID => null
MediaKeyNumeric => (int) 2001563090620
OriginatingSystemResourceRecordKey => '40026540'
SyndicateTo => 'Realtorcom,ZillowTrulia'
ListingPermission => 'IDX'
ChangedByMemberKey => null
ImageHeight => null
OriginatingSystemSubName => 'NYS_R'
ListOfficeKey => '1099231'
MediaModificationTimestamp => '2022-01-19T11:41:09.700-00:00'
SourceSystemName => null
ListOfficeMlsId => 'NOTH09'
StandardStatus => 'Closed'
MediaKey => '2001563090620'
ResourceRecordKeyNumeric => (int) 519237424
ChangedByMemberID => null
ChangedByMemberKeyNumeric => null
ClassName => null
ImageOf => null
MediaCategory => 'Photo'
MediaObjectID => 'IMG_2732.jpg'
SourceSystemMediaKey => '40043300'
MediaHTML => null
PropertySubType => 'SingleFamilyResidence'
PreferredPhotoYN => null
LongDescription => null
ListAOR => 'Rochester'
MediaClassification => 'PHOTO'
X_MediaStream => null
PermissionPrivate => null
OriginatingSystemResourceRecordId => null
},
(int) 25 => object(stdClass) {
OffMarketDate => '2021-05-18'
ResourceRecordKey => '519237424'
ResourceName => 'Property'
OriginatingSystemMediaKey => '40043299'
PropertyType => 'Residential'
ListAgentKey => '2776913'
ShortDescription => null
OriginatingSystemName => 'NYS'
ImageWidth => null
HumanModifiedYN => false
Permission => null
MediaType => 'jpeg'
PropertySubTypeAdditional => null
ResourceRecordID => 'R1335461'
ModificationTimestamp => '2022-01-19T11:41:09.700-00:00'
ImageSizeDescription => '106662'
MediaStatus => '0'
Order => (int) 26
MediaURL => 'https://api-trestle.corelogic.com/trestle/Media/NYS/Property/PHOTO-jpeg/519237424/26/MzYxNi8yMzc0LzIw/MjAvNTY0OC8xNzE0MTU5ODM3/TeAmgziv-hPd9xbEoaA7IwQKh2xcIvlhcbwtOb2-LwU'
SourceSystemID => 'TRESTLE'
InternetEntireListingDisplayYN => true
OriginatingSystemID => null
MediaKeyNumeric => (int) 2001563090619
OriginatingSystemResourceRecordKey => '40026540'
SyndicateTo => 'Realtorcom,ZillowTrulia'
ListingPermission => 'IDX'
ChangedByMemberKey => null
ImageHeight => null
OriginatingSystemSubName => 'NYS_R'
ListOfficeKey => '1099231'
MediaModificationTimestamp => '2022-01-19T11:41:09.700-00:00'
SourceSystemName => null
ListOfficeMlsId => 'NOTH09'
StandardStatus => 'Closed'
MediaKey => '2001563090619'
ResourceRecordKeyNumeric => (int) 519237424
ChangedByMemberID => null
ChangedByMemberKeyNumeric => null
ClassName => null
ImageOf => null
MediaCategory => 'Photo'
MediaObjectID => 'IMG_2734.jpg'
SourceSystemMediaKey => '40043299'
MediaHTML => null
PropertySubType => 'SingleFamilyResidence'
PreferredPhotoYN => null
LongDescription => null
ListAOR => 'Rochester'
MediaClassification => 'PHOTO'
X_MediaStream => null
PermissionPrivate => null
OriginatingSystemResourceRecordId => null
},
(int) 26 => object(stdClass) {
OffMarketDate => '2021-05-18'
ResourceRecordKey => '519237424'
ResourceName => 'Property'
OriginatingSystemMediaKey => '40035663'
PropertyType => 'Residential'
ListAgentKey => '2776913'
ShortDescription => null
OriginatingSystemName => 'NYS'
ImageWidth => null
HumanModifiedYN => false
Permission => null
MediaType => 'jpeg'
PropertySubTypeAdditional => null
ResourceRecordID => 'R1335461'
ModificationTimestamp => '2022-01-19T11:41:09.700-00:00'
ImageSizeDescription => '105919'
MediaStatus => '0'
Order => (int) 27
MediaURL => 'https://api-trestle.corelogic.com/trestle/Media/NYS/Property/PHOTO-jpeg/519237424/27/MzYxNi8yMzc0LzIw/MjAvNTY0OC8xNzE0MTU5ODM3/1DHMG6D2Ux2nii_q2o3oG3S6XaOnk0E0dUHgELj17h0'
SourceSystemID => 'TRESTLE'
InternetEntireListingDisplayYN => true
OriginatingSystemID => null
MediaKeyNumeric => (int) 2001562705737
OriginatingSystemResourceRecordKey => '40026540'
SyndicateTo => 'Realtorcom,ZillowTrulia'
ListingPermission => 'IDX'
ChangedByMemberKey => null
ImageHeight => null
OriginatingSystemSubName => 'NYS_R'
ListOfficeKey => '1099231'
MediaModificationTimestamp => '2022-01-19T11:41:09.700-00:00'
SourceSystemName => null
ListOfficeMlsId => 'NOTH09'
StandardStatus => 'Closed'
MediaKey => '2001562705737'
ResourceRecordKeyNumeric => (int) 519237424
ChangedByMemberID => null
ChangedByMemberKeyNumeric => null
ClassName => null
ImageOf => null
MediaCategory => 'Photo'
MediaObjectID => 'IMG_2789.jpg'
SourceSystemMediaKey => '40035663'
MediaHTML => null
PropertySubType => 'SingleFamilyResidence'
PreferredPhotoYN => null
LongDescription => null
ListAOR => 'Rochester'
MediaClassification => 'PHOTO'
X_MediaStream => null
PermissionPrivate => null
OriginatingSystemResourceRecordId => null
},
(int) 27 => object(stdClass) {
OffMarketDate => '2021-05-18'
ResourceRecordKey => '519237424'
ResourceName => 'Property'
OriginatingSystemMediaKey => '40035665'
PropertyType => 'Residential'
ListAgentKey => '2776913'
ShortDescription => null
OriginatingSystemName => 'NYS'
ImageWidth => null
HumanModifiedYN => false
Permission => null
MediaType => 'jpeg'
PropertySubTypeAdditional => null
ResourceRecordID => 'R1335461'
ModificationTimestamp => '2022-01-19T11:41:09.700-00:00'
ImageSizeDescription => '80306'
MediaStatus => '0'
Order => (int) 28
MediaURL => 'https://api-trestle.corelogic.com/trestle/Media/NYS/Property/PHOTO-jpeg/519237424/28/MzYxNi8yMzc0LzIw/MjAvNTY0OC8xNzE0MTU5ODM3/XeIPR7GKzm06vZoARZwzb_wW7WwqQlNxoqL8d2kqSlk'
SourceSystemID => 'TRESTLE'
InternetEntireListingDisplayYN => true
OriginatingSystemID => null
MediaKeyNumeric => (int) 2001562705739
OriginatingSystemResourceRecordKey => '40026540'
SyndicateTo => 'Realtorcom,ZillowTrulia'
ListingPermission => 'IDX'
ChangedByMemberKey => null
ImageHeight => null
OriginatingSystemSubName => 'NYS_R'
ListOfficeKey => '1099231'
MediaModificationTimestamp => '2022-01-19T11:41:09.700-00:00'
SourceSystemName => null
ListOfficeMlsId => 'NOTH09'
StandardStatus => 'Closed'
MediaKey => '2001562705739'
ResourceRecordKeyNumeric => (int) 519237424
ChangedByMemberID => null
ChangedByMemberKeyNumeric => null
ClassName => null
ImageOf => null
MediaCategory => 'Photo'
MediaObjectID => 'IMG_2788.jpg'
SourceSystemMediaKey => '40035665'
MediaHTML => null
PropertySubType => 'SingleFamilyResidence'
PreferredPhotoYN => null
LongDescription => null
ListAOR => 'Rochester'
MediaClassification => 'PHOTO'
X_MediaStream => null
PermissionPrivate => null
OriginatingSystemResourceRecordId => null
},
(int) 28 => object(stdClass) {
OffMarketDate => '2021-05-18'
ResourceRecordKey => '519237424'
ResourceName => 'Property'
OriginatingSystemMediaKey => '40035960'
PropertyType => 'Residential'
ListAgentKey => '2776913'
ShortDescription => null
OriginatingSystemName => 'NYS'
ImageWidth => null
HumanModifiedYN => false
Permission => null
MediaType => 'jpeg'
PropertySubTypeAdditional => null
ResourceRecordID => 'R1335461'
ModificationTimestamp => '2022-01-19T11:41:09.700-00:00'
ImageSizeDescription => '162242'
MediaStatus => '0'
Order => (int) 29
MediaURL => 'https://api-trestle.corelogic.com/trestle/Media/NYS/Property/PHOTO-jpeg/519237424/29/MzYxNi8yMzc0LzIw/MjAvNTY0OC8xNzE0MTU5ODM3/naFCZ-7rndqPmEDmwgqVXGgwYpxk_sSDDW1awtdHe1c'
SourceSystemID => 'TRESTLE'
InternetEntireListingDisplayYN => true
OriginatingSystemID => null
MediaKeyNumeric => (int) 2001562727280
OriginatingSystemResourceRecordKey => '40026540'
SyndicateTo => 'Realtorcom,ZillowTrulia'
ListingPermission => 'IDX'
ChangedByMemberKey => null
ImageHeight => null
OriginatingSystemSubName => 'NYS_R'
ListOfficeKey => '1099231'
MediaModificationTimestamp => '2022-01-19T11:41:09.700-00:00'
SourceSystemName => null
ListOfficeMlsId => 'NOTH09'
StandardStatus => 'Closed'
MediaKey => '2001562727280'
ResourceRecordKeyNumeric => (int) 519237424
ChangedByMemberID => null
ChangedByMemberKeyNumeric => null
ClassName => null
ImageOf => null
MediaCategory => 'Photo'
MediaObjectID => 'IMG_2795.jpg'
SourceSystemMediaKey => '40035960'
MediaHTML => null
PropertySubType => 'SingleFamilyResidence'
PreferredPhotoYN => null
LongDescription => null
ListAOR => 'Rochester'
MediaClassification => 'PHOTO'
X_MediaStream => null
PermissionPrivate => null
OriginatingSystemResourceRecordId => null
},
(int) 29 => object(stdClass) {
OffMarketDate => '2021-05-18'
ResourceRecordKey => '519237424'
ResourceName => 'Property'
OriginatingSystemMediaKey => '40035961'
PropertyType => 'Residential'
ListAgentKey => '2776913'
ShortDescription => null
OriginatingSystemName => 'NYS'
ImageWidth => null
HumanModifiedYN => false
Permission => null
MediaType => 'jpeg'
PropertySubTypeAdditional => null
ResourceRecordID => 'R1335461'
ModificationTimestamp => '2022-01-19T11:41:09.700-00:00'
ImageSizeDescription => '114815'
MediaStatus => '0'
Order => (int) 30
MediaURL => 'https://api-trestle.corelogic.com/trestle/Media/NYS/Property/PHOTO-jpeg/519237424/30/MzYxNi8yMzc0LzIw/MjAvNTY0OC8xNzE0MTU5ODM3/VkaLHknej_O5-KPHP1YcLUq-aVdomw_9m4YVdvd--68'
SourceSystemID => 'TRESTLE'
InternetEntireListingDisplayYN => true
OriginatingSystemID => null
MediaKeyNumeric => (int) 2001562727281
OriginatingSystemResourceRecordKey => '40026540'
SyndicateTo => 'Realtorcom,ZillowTrulia'
ListingPermission => 'IDX'
ChangedByMemberKey => null
ImageHeight => null
OriginatingSystemSubName => 'NYS_R'
ListOfficeKey => '1099231'
MediaModificationTimestamp => '2022-01-19T11:41:09.700-00:00'
SourceSystemName => null
ListOfficeMlsId => 'NOTH09'
StandardStatus => 'Closed'
MediaKey => '2001562727281'
ResourceRecordKeyNumeric => (int) 519237424
ChangedByMemberID => null
ChangedByMemberKeyNumeric => null
ClassName => null
ImageOf => null
MediaCategory => 'Photo'
MediaObjectID => 'IMG_2794.jpg'
SourceSystemMediaKey => '40035961'
MediaHTML => null
PropertySubType => 'SingleFamilyResidence'
PreferredPhotoYN => null
LongDescription => null
ListAOR => 'Rochester'
MediaClassification => 'PHOTO'
X_MediaStream => null
PermissionPrivate => null
OriginatingSystemResourceRecordId => null
},
(int) 30 => object(stdClass) {
OffMarketDate => '2021-05-18'
ResourceRecordKey => '519237424'
ResourceName => 'Property'
OriginatingSystemMediaKey => '40048960'
PropertyType => 'Residential'
ListAgentKey => '2776913'
ShortDescription => null
OriginatingSystemName => 'NYS'
ImageWidth => null
HumanModifiedYN => false
Permission => null
MediaType => 'jpeg'
PropertySubTypeAdditional => null
ResourceRecordID => 'R1335461'
ModificationTimestamp => '2022-01-19T11:41:09.700-00:00'
ImageSizeDescription => '173947'
MediaStatus => '0'
Order => (int) 31
MediaURL => 'https://api-trestle.corelogic.com/trestle/Media/NYS/Property/PHOTO-jpeg/519237424/31/MzYxNi8yMzc0LzIw/MjAvNTY0OC8xNzE0MTU5ODM3/8VjyfPsywQPsK65PR4lfu_45YTwqNzmoezi6_J-AZYk'
SourceSystemID => 'TRESTLE'
InternetEntireListingDisplayYN => true
OriginatingSystemID => null
MediaKeyNumeric => (int) 2001563543017
OriginatingSystemResourceRecordKey => '40026540'
SyndicateTo => 'Realtorcom,ZillowTrulia'
ListingPermission => 'IDX'
ChangedByMemberKey => null
ImageHeight => null
OriginatingSystemSubName => 'NYS_R'
ListOfficeKey => '1099231'
MediaModificationTimestamp => '2022-01-19T11:41:09.700-00:00'
SourceSystemName => null
ListOfficeMlsId => 'NOTH09'
StandardStatus => 'Closed'
MediaKey => '2001563543017'
ResourceRecordKeyNumeric => (int) 519237424
ChangedByMemberID => null
ChangedByMemberKeyNumeric => null
ClassName => null
ImageOf => null
MediaCategory => 'Photo'
MediaObjectID => 'IMG_1428.jpg'
SourceSystemMediaKey => '40048960'
MediaHTML => null
PropertySubType => 'SingleFamilyResidence'
PreferredPhotoYN => null
LongDescription => null
ListAOR => 'Rochester'
MediaClassification => 'PHOTO'
X_MediaStream => null
PermissionPrivate => null
OriginatingSystemResourceRecordId => null
},
(int) 31 => object(stdClass) {
OffMarketDate => '2021-05-18'
ResourceRecordKey => '519237424'
ResourceName => 'Property'
OriginatingSystemMediaKey => '40053011'
PropertyType => 'Residential'
ListAgentKey => '2776913'
ShortDescription => null
OriginatingSystemName => 'NYS'
ImageWidth => null
HumanModifiedYN => false
Permission => null
MediaType => 'jpeg'
PropertySubTypeAdditional => null
ResourceRecordID => 'R1335461'
ModificationTimestamp => '2022-01-19T11:41:09.700-00:00'
ImageSizeDescription => '135956'
MediaStatus => '0'
Order => (int) 32
MediaURL => 'https://api-trestle.corelogic.com/trestle/Media/NYS/Property/PHOTO-jpeg/519237424/32/MzYxNi8yMzc0LzIw/MjAvNTY0OC8xNzE0MTU5ODM3/kcbswt9w14eirpRnLngkmNOyY1_wR8ZpAoa8_Z-pccU'
SourceSystemID => 'TRESTLE'
InternetEntireListingDisplayYN => true
OriginatingSystemID => null
MediaKeyNumeric => (int) 2001563705010
OriginatingSystemResourceRecordKey => '40026540'
SyndicateTo => 'Realtorcom,ZillowTrulia'
ListingPermission => 'IDX'
ChangedByMemberKey => null
ImageHeight => null
OriginatingSystemSubName => 'NYS_R'
ListOfficeKey => '1099231'
MediaModificationTimestamp => '2022-01-19T11:41:09.700-00:00'
SourceSystemName => null
ListOfficeMlsId => 'NOTH09'
StandardStatus => 'Closed'
MediaKey => '2001563705010'
ResourceRecordKeyNumeric => (int) 519237424
ChangedByMemberID => null
ChangedByMemberKeyNumeric => null
ClassName => null
ImageOf => null
MediaCategory => 'Photo'
MediaObjectID => 'IMG_1430.jpg'
SourceSystemMediaKey => '40053011'
MediaHTML => null
PropertySubType => 'SingleFamilyResidence'
PreferredPhotoYN => null
LongDescription => null
ListAOR => 'Rochester'
MediaClassification => 'PHOTO'
X_MediaStream => null
PermissionPrivate => null
OriginatingSystemResourceRecordId => null
},
(int) 32 => object(stdClass) {
OffMarketDate => '2021-05-18'
ResourceRecordKey => '519237424'
ResourceName => 'Property'
OriginatingSystemMediaKey => '40048961'
PropertyType => 'Residential'
ListAgentKey => '2776913'
ShortDescription => null
OriginatingSystemName => 'NYS'
ImageWidth => null
HumanModifiedYN => false
Permission => null
MediaType => 'jpeg'
PropertySubTypeAdditional => null
ResourceRecordID => 'R1335461'
ModificationTimestamp => '2022-01-19T11:41:09.700-00:00'
ImageSizeDescription => '302470'
MediaStatus => '0'
Order => (int) 33
MediaURL => 'https://api-trestle.corelogic.com/trestle/Media/NYS/Property/PHOTO-jpeg/519237424/33/MzYxNi8yMzc0LzIw/MjAvNTY0OC8xNzE0MTU5ODM3/mW1tjnd_eAYuMbE-lX4vtsLFjxOAfKFIpdxqRxQRgss'
SourceSystemID => 'TRESTLE'
InternetEntireListingDisplayYN => true
OriginatingSystemID => null
MediaKeyNumeric => (int) 2001563543018
OriginatingSystemResourceRecordKey => '40026540'
SyndicateTo => 'Realtorcom,ZillowTrulia'
ListingPermission => 'IDX'
ChangedByMemberKey => null
ImageHeight => null
OriginatingSystemSubName => 'NYS_R'
ListOfficeKey => '1099231'
MediaModificationTimestamp => '2022-01-19T11:41:09.700-00:00'
SourceSystemName => null
ListOfficeMlsId => 'NOTH09'
StandardStatus => 'Closed'
MediaKey => '2001563543018'
ResourceRecordKeyNumeric => (int) 519237424
ChangedByMemberID => null
ChangedByMemberKeyNumeric => null
ClassName => null
ImageOf => null
MediaCategory => 'Photo'
MediaObjectID => 'IMG_1425.jpg'
SourceSystemMediaKey => '40048961'
MediaHTML => null
PropertySubType => 'SingleFamilyResidence'
PreferredPhotoYN => null
LongDescription => null
ListAOR => 'Rochester'
MediaClassification => 'PHOTO'
X_MediaStream => null
PermissionPrivate => null
OriginatingSystemResourceRecordId => null
},
(int) 33 => object(stdClass) {
OffMarketDate => '2021-05-18'
ResourceRecordKey => '519237424'
ResourceName => 'Property'
OriginatingSystemMediaKey => '40048962'
PropertyType => 'Residential'
ListAgentKey => '2776913'
ShortDescription => null
OriginatingSystemName => 'NYS'
ImageWidth => null
HumanModifiedYN => false
Permission => null
MediaType => 'jpeg'
PropertySubTypeAdditional => null
ResourceRecordID => 'R1335461'
ModificationTimestamp => '2022-01-19T11:41:09.700-00:00'
ImageSizeDescription => '426986'
MediaStatus => '0'
Order => (int) 34
MediaURL => 'https://api-trestle.corelogic.com/trestle/Media/NYS/Property/PHOTO-jpeg/519237424/34/MzYxNi8yMzc0LzIw/MjAvNTY0OC8xNzE0MTU5ODM3/zHioBtFFmbgUIZZWTJEAtgqNsgnfcTgQOMNeMYfe3CI'
SourceSystemID => 'TRESTLE'
InternetEntireListingDisplayYN => true
OriginatingSystemID => null
MediaKeyNumeric => (int) 2001563543019
OriginatingSystemResourceRecordKey => '40026540'
SyndicateTo => 'Realtorcom,ZillowTrulia'
ListingPermission => 'IDX'
ChangedByMemberKey => null
ImageHeight => null
OriginatingSystemSubName => 'NYS_R'
ListOfficeKey => '1099231'
MediaModificationTimestamp => '2022-01-19T11:41:09.700-00:00'
SourceSystemName => null
ListOfficeMlsId => 'NOTH09'
StandardStatus => 'Closed'
MediaKey => '2001563543019'
ResourceRecordKeyNumeric => (int) 519237424
ChangedByMemberID => null
ChangedByMemberKeyNumeric => null
ClassName => null
ImageOf => null
MediaCategory => 'Photo'
MediaObjectID => 'IMG_1400.jpg'
SourceSystemMediaKey => '40048962'
MediaHTML => null
PropertySubType => 'SingleFamilyResidence'
PreferredPhotoYN => null
LongDescription => null
ListAOR => 'Rochester'
MediaClassification => 'PHOTO'
X_MediaStream => null
PermissionPrivate => null
OriginatingSystemResourceRecordId => null
},
(int) 34 => object(stdClass) {
OffMarketDate => '2021-05-18'
ResourceRecordKey => '519237424'
ResourceName => 'Property'
OriginatingSystemMediaKey => '40048963'
PropertyType => 'Residential'
ListAgentKey => '2776913'
ShortDescription => null
OriginatingSystemName => 'NYS'
ImageWidth => null
HumanModifiedYN => false
Permission => null
MediaType => 'jpeg'
PropertySubTypeAdditional => null
ResourceRecordID => 'R1335461'
ModificationTimestamp => '2022-01-19T11:41:09.700-00:00'
ImageSizeDescription => '244215'
MediaStatus => '0'
Order => (int) 35
MediaURL => 'https://api-trestle.corelogic.com/trestle/Media/NYS/Property/PHOTO-jpeg/519237424/35/MzYxNi8yMzc0LzIw/MjAvNTY0OC8xNzE0MTU5ODM3/87Bcggy9t_o0oNVsNAhNg5rUwIM0sxPW7iDn_qIpjjM'
SourceSystemID => 'TRESTLE'
InternetEntireListingDisplayYN => true
OriginatingSystemID => null
MediaKeyNumeric => (int) 2001563543020
OriginatingSystemResourceRecordKey => '40026540'
SyndicateTo => 'Realtorcom,ZillowTrulia'
ListingPermission => 'IDX'
ChangedByMemberKey => null
ImageHeight => null
OriginatingSystemSubName => 'NYS_R'
ListOfficeKey => '1099231'
MediaModificationTimestamp => '2022-01-19T11:41:09.700-00:00'
SourceSystemName => null
ListOfficeMlsId => 'NOTH09'
StandardStatus => 'Closed'
MediaKey => '2001563543020'
ResourceRecordKeyNumeric => (int) 519237424
ChangedByMemberID => null
ChangedByMemberKeyNumeric => null
ClassName => null
ImageOf => null
MediaCategory => 'Photo'
MediaObjectID => 'IMG_1403.jpg'
SourceSystemMediaKey => '40048963'
MediaHTML => null
PropertySubType => 'SingleFamilyResidence'
PreferredPhotoYN => null
LongDescription => null
ListAOR => 'Rochester'
MediaClassification => 'PHOTO'
X_MediaStream => null
PermissionPrivate => null
OriginatingSystemResourceRecordId => null
},
(int) 35 => object(stdClass) {
OffMarketDate => '2021-05-18'
ResourceRecordKey => '519237424'
ResourceName => 'Property'
OriginatingSystemMediaKey => '40048964'
PropertyType => 'Residential'
ListAgentKey => '2776913'
ShortDescription => null
OriginatingSystemName => 'NYS'
ImageWidth => null
HumanModifiedYN => false
Permission => null
MediaType => 'jpeg'
PropertySubTypeAdditional => null
ResourceRecordID => 'R1335461'
ModificationTimestamp => '2022-01-19T11:41:09.700-00:00'
ImageSizeDescription => '226036'
MediaStatus => '0'
Order => (int) 36
MediaURL => 'https://api-trestle.corelogic.com/trestle/Media/NYS/Property/PHOTO-jpeg/519237424/36/MzYxNi8yMzc0LzIw/MjAvNTY0OC8xNzE0MTU5ODM3/Rdq1Pm7I1bF0--f_cs8c74BD0M0Id8b5BSSTcIxOUyE'
SourceSystemID => 'TRESTLE'
InternetEntireListingDisplayYN => true
OriginatingSystemID => null
MediaKeyNumeric => (int) 2001563543021
OriginatingSystemResourceRecordKey => '40026540'
SyndicateTo => 'Realtorcom,ZillowTrulia'
ListingPermission => 'IDX'
ChangedByMemberKey => null
ImageHeight => null
OriginatingSystemSubName => 'NYS_R'
ListOfficeKey => '1099231'
MediaModificationTimestamp => '2022-01-19T11:41:09.700-00:00'
SourceSystemName => null
ListOfficeMlsId => 'NOTH09'
StandardStatus => 'Closed'
MediaKey => '2001563543021'
ResourceRecordKeyNumeric => (int) 519237424
ChangedByMemberID => null
ChangedByMemberKeyNumeric => null
ClassName => null
ImageOf => null
MediaCategory => 'Photo'
MediaObjectID => 'IMG_1410.jpg'
SourceSystemMediaKey => '40048964'
MediaHTML => null
PropertySubType => 'SingleFamilyResidence'
PreferredPhotoYN => null
LongDescription => null
ListAOR => 'Rochester'
MediaClassification => 'PHOTO'
X_MediaStream => null
PermissionPrivate => null
OriginatingSystemResourceRecordId => null
},
(int) 36 => object(stdClass) {
OffMarketDate => '2021-05-18'
ResourceRecordKey => '519237424'
ResourceName => 'Property'
OriginatingSystemMediaKey => '40048965'
PropertyType => 'Residential'
ListAgentKey => '2776913'
ShortDescription => null
OriginatingSystemName => 'NYS'
ImageWidth => null
HumanModifiedYN => false
Permission => null
MediaType => 'jpeg'
PropertySubTypeAdditional => null
ResourceRecordID => 'R1335461'
ModificationTimestamp => '2022-01-19T11:41:09.700-00:00'
ImageSizeDescription => '221016'
MediaStatus => '0'
Order => (int) 37
MediaURL => 'https://api-trestle.corelogic.com/trestle/Media/NYS/Property/PHOTO-jpeg/519237424/37/MzYxNi8yMzc0LzIw/MjAvNTY0OC8xNzE0MTU5ODM3/z8ZekDZFMuz339mK24K37eQ7OUkp9vsbEZwnRWhTlCw'
SourceSystemID => 'TRESTLE'
InternetEntireListingDisplayYN => true
OriginatingSystemID => null
MediaKeyNumeric => (int) 2001563543022
OriginatingSystemResourceRecordKey => '40026540'
SyndicateTo => 'Realtorcom,ZillowTrulia'
ListingPermission => 'IDX'
ChangedByMemberKey => null
ImageHeight => null
OriginatingSystemSubName => 'NYS_R'
ListOfficeKey => '1099231'
MediaModificationTimestamp => '2022-01-19T11:41:09.700-00:00'
SourceSystemName => null
ListOfficeMlsId => 'NOTH09'
StandardStatus => 'Closed'
MediaKey => '2001563543022'
ResourceRecordKeyNumeric => (int) 519237424
ChangedByMemberID => null
ChangedByMemberKeyNumeric => null
ClassName => null
ImageOf => null
MediaCategory => 'Photo'
MediaObjectID => 'IMG_1411.jpg'
SourceSystemMediaKey => '40048965'
MediaHTML => null
PropertySubType => 'SingleFamilyResidence'
PreferredPhotoYN => null
LongDescription => null
ListAOR => 'Rochester'
MediaClassification => 'PHOTO'
X_MediaStream => null
PermissionPrivate => null
OriginatingSystemResourceRecordId => null
},
(int) 37 => object(stdClass) {
OffMarketDate => '2021-05-18'
ResourceRecordKey => '519237424'
ResourceName => 'Property'
OriginatingSystemMediaKey => '40048966'
PropertyType => 'Residential'
ListAgentKey => '2776913'
ShortDescription => null
OriginatingSystemName => 'NYS'
ImageWidth => null
HumanModifiedYN => false
Permission => null
MediaType => 'jpeg'
PropertySubTypeAdditional => null
ResourceRecordID => 'R1335461'
ModificationTimestamp => '2022-01-19T11:41:09.700-00:00'
ImageSizeDescription => '288515'
MediaStatus => '0'
Order => (int) 38
MediaURL => 'https://api-trestle.corelogic.com/trestle/Media/NYS/Property/PHOTO-jpeg/519237424/38/MzYxNi8yMzc0LzIw/MjAvNTY0OC8xNzE0MTU5ODM3/t0G68CxayE10q9JUxsGQlelMv_zDDi_9A_fSFN1oOyg'
SourceSystemID => 'TRESTLE'
InternetEntireListingDisplayYN => true
OriginatingSystemID => null
MediaKeyNumeric => (int) 2001563543023
OriginatingSystemResourceRecordKey => '40026540'
SyndicateTo => 'Realtorcom,ZillowTrulia'
ListingPermission => 'IDX'
ChangedByMemberKey => null
ImageHeight => null
OriginatingSystemSubName => 'NYS_R'
ListOfficeKey => '1099231'
MediaModificationTimestamp => '2022-01-19T11:41:09.700-00:00'
SourceSystemName => null
ListOfficeMlsId => 'NOTH09'
StandardStatus => 'Closed'
MediaKey => '2001563543023'
ResourceRecordKeyNumeric => (int) 519237424
ChangedByMemberID => null
ChangedByMemberKeyNumeric => null
ClassName => null
ImageOf => null
MediaCategory => 'Photo'
MediaObjectID => 'IMG_1415.jpg'
SourceSystemMediaKey => '40048966'
MediaHTML => null
PropertySubType => 'SingleFamilyResidence'
PreferredPhotoYN => null
LongDescription => null
ListAOR => 'Rochester'
MediaClassification => 'PHOTO'
X_MediaStream => null
PermissionPrivate => null
OriginatingSystemResourceRecordId => null
},
(int) 38 => object(stdClass) {
OffMarketDate => '2021-05-18'
ResourceRecordKey => '519237424'
ResourceName => 'Property'
OriginatingSystemMediaKey => '40048967'
PropertyType => 'Residential'
ListAgentKey => '2776913'
ShortDescription => null
OriginatingSystemName => 'NYS'
ImageWidth => null
HumanModifiedYN => false
Permission => null
MediaType => 'jpeg'
PropertySubTypeAdditional => null
ResourceRecordID => 'R1335461'
ModificationTimestamp => '2022-01-19T11:41:09.700-00:00'
ImageSizeDescription => '279265'
MediaStatus => '0'
Order => (int) 39
MediaURL => 'https://api-trestle.corelogic.com/trestle/Media/NYS/Property/PHOTO-jpeg/519237424/39/MzYxNi8yMzc0LzIw/MjAvNTY0OC8xNzE0MTU5ODM3/f5smSbtCNk7kiHzc8JW8rZptYOD9x_5EzCv7U-5XmTU'
SourceSystemID => 'TRESTLE'
InternetEntireListingDisplayYN => true
OriginatingSystemID => null
MediaKeyNumeric => (int) 2001563543024
OriginatingSystemResourceRecordKey => '40026540'
SyndicateTo => 'Realtorcom,ZillowTrulia'
ListingPermission => 'IDX'
ChangedByMemberKey => null
ImageHeight => null
OriginatingSystemSubName => 'NYS_R'
ListOfficeKey => '1099231'
MediaModificationTimestamp => '2022-01-19T11:41:09.700-00:00'
SourceSystemName => null
ListOfficeMlsId => 'NOTH09'
StandardStatus => 'Closed'
MediaKey => '2001563543024'
ResourceRecordKeyNumeric => (int) 519237424
ChangedByMemberID => null
ChangedByMemberKeyNumeric => null
ClassName => null
ImageOf => null
MediaCategory => 'Photo'
MediaObjectID => 'IMG_1413.jpg'
SourceSystemMediaKey => '40048967'
MediaHTML => null
PropertySubType => 'SingleFamilyResidence'
PreferredPhotoYN => null
LongDescription => null
ListAOR => 'Rochester'
MediaClassification => 'PHOTO'
X_MediaStream => null
PermissionPrivate => null
OriginatingSystemResourceRecordId => null
},
(int) 39 => object(stdClass) {
OffMarketDate => '2021-05-18'
ResourceRecordKey => '519237424'
ResourceName => 'Property'
OriginatingSystemMediaKey => '40048968'
PropertyType => 'Residential'
ListAgentKey => '2776913'
ShortDescription => null
OriginatingSystemName => 'NYS'
ImageWidth => null
HumanModifiedYN => false
Permission => null
MediaType => 'jpeg'
PropertySubTypeAdditional => null
ResourceRecordID => 'R1335461'
ModificationTimestamp => '2022-01-19T11:41:09.700-00:00'
ImageSizeDescription => '393979'
MediaStatus => '0'
Order => (int) 40
MediaURL => 'https://api-trestle.corelogic.com/trestle/Media/NYS/Property/PHOTO-jpeg/519237424/40/MzYxNi8yMzc0LzIw/MjAvNTY0OC8xNzE0MTU5ODM3/y_BVLXO7AB_lnJN_yndbyOY0GdaWHWPNywuAV-DHqbY'
SourceSystemID => 'TRESTLE'
InternetEntireListingDisplayYN => true
OriginatingSystemID => null
MediaKeyNumeric => (int) 2001563543025
OriginatingSystemResourceRecordKey => '40026540'
SyndicateTo => 'Realtorcom,ZillowTrulia'
ListingPermission => 'IDX'
ChangedByMemberKey => null
ImageHeight => null
OriginatingSystemSubName => 'NYS_R'
ListOfficeKey => '1099231'
MediaModificationTimestamp => '2022-01-19T11:41:09.700-00:00'
SourceSystemName => null
ListOfficeMlsId => 'NOTH09'
StandardStatus => 'Closed'
MediaKey => '2001563543025'
ResourceRecordKeyNumeric => (int) 519237424
ChangedByMemberID => null
ChangedByMemberKeyNumeric => null
ClassName => null
ImageOf => null
MediaCategory => 'Photo'
MediaObjectID => 'IMG_1404.jpg'
SourceSystemMediaKey => '40048968'
MediaHTML => null
PropertySubType => 'SingleFamilyResidence'
PreferredPhotoYN => null
LongDescription => null
ListAOR => 'Rochester'
MediaClassification => 'PHOTO'
X_MediaStream => null
PermissionPrivate => null
OriginatingSystemResourceRecordId => null
},
(int) 40 => object(stdClass) {
OffMarketDate => '2021-05-18'
ResourceRecordKey => '519237424'
ResourceName => 'Property'
OriginatingSystemMediaKey => '40048969'
PropertyType => 'Residential'
ListAgentKey => '2776913'
ShortDescription => null
OriginatingSystemName => 'NYS'
ImageWidth => null
HumanModifiedYN => false
Permission => null
MediaType => 'jpeg'
PropertySubTypeAdditional => null
ResourceRecordID => 'R1335461'
ModificationTimestamp => '2022-01-19T11:41:09.700-00:00'
ImageSizeDescription => '282439'
MediaStatus => '0'
Order => (int) 41
MediaURL => 'https://api-trestle.corelogic.com/trestle/Media/NYS/Property/PHOTO-jpeg/519237424/41/MzYxNi8yMzc0LzIw/MjAvNTY0OC8xNzE0MTU5ODM3/aAHoAHGB6ZM7TlcOz2mPuUWg2VrNY0wEKHbYeBck688'
SourceSystemID => 'TRESTLE'
InternetEntireListingDisplayYN => true
OriginatingSystemID => null
MediaKeyNumeric => (int) 2001563543026
OriginatingSystemResourceRecordKey => '40026540'
SyndicateTo => 'Realtorcom,ZillowTrulia'
ListingPermission => 'IDX'
ChangedByMemberKey => null
ImageHeight => null
OriginatingSystemSubName => 'NYS_R'
ListOfficeKey => '1099231'
MediaModificationTimestamp => '2022-01-19T11:41:09.700-00:00'
SourceSystemName => null
ListOfficeMlsId => 'NOTH09'
StandardStatus => 'Closed'
MediaKey => '2001563543026'
ResourceRecordKeyNumeric => (int) 519237424
ChangedByMemberID => null
ChangedByMemberKeyNumeric => null
ClassName => null
ImageOf => null
MediaCategory => 'Photo'
MediaObjectID => 'IMG_1398.jpg'
SourceSystemMediaKey => '40048969'
MediaHTML => null
PropertySubType => 'SingleFamilyResidence'
PreferredPhotoYN => null
LongDescription => null
ListAOR => 'Rochester'
MediaClassification => 'PHOTO'
X_MediaStream => null
PermissionPrivate => null
OriginatingSystemResourceRecordId => null
},
(int) 41 => object(stdClass) {
OffMarketDate => '2021-05-18'
ResourceRecordKey => '519237424'
ResourceName => 'Property'
OriginatingSystemMediaKey => '40048957'
PropertyType => 'Residential'
ListAgentKey => '2776913'
ShortDescription => null
OriginatingSystemName => 'NYS'
ImageWidth => null
HumanModifiedYN => false
Permission => null
MediaType => 'jpeg'
PropertySubTypeAdditional => null
ResourceRecordID => 'R1335461'
ModificationTimestamp => '2022-01-19T11:41:09.700-00:00'
ImageSizeDescription => '214009'
MediaStatus => '0'
Order => (int) 42
MediaURL => 'https://api-trestle.corelogic.com/trestle/Media/NYS/Property/PHOTO-jpeg/519237424/42/MzYxNi8yMzc0LzIw/MjAvNTY0OC8xNzE0MTU5ODM3/e7Y7BMCF63uSTwLjoNZSt2SypRFfqarkrbsMX4geP6A'
SourceSystemID => 'TRESTLE'
InternetEntireListingDisplayYN => true
OriginatingSystemID => null
MediaKeyNumeric => (int) 2001563543014
OriginatingSystemResourceRecordKey => '40026540'
SyndicateTo => 'Realtorcom,ZillowTrulia'
ListingPermission => 'IDX'
ChangedByMemberKey => null
ImageHeight => null
OriginatingSystemSubName => 'NYS_R'
ListOfficeKey => '1099231'
MediaModificationTimestamp => '2022-01-19T11:41:09.700-00:00'
SourceSystemName => null
ListOfficeMlsId => 'NOTH09'
StandardStatus => 'Closed'
MediaKey => '2001563543014'
ResourceRecordKeyNumeric => (int) 519237424
ChangedByMemberID => null
ChangedByMemberKeyNumeric => null
ClassName => null
ImageOf => null
MediaCategory => 'Photo'
MediaObjectID => 'IMG_1396 (1).jpg'
SourceSystemMediaKey => '40048957'
MediaHTML => null
PropertySubType => 'SingleFamilyResidence'
PreferredPhotoYN => null
LongDescription => null
ListAOR => 'Rochester'
MediaClassification => 'PHOTO'
X_MediaStream => null
PermissionPrivate => null
OriginatingSystemResourceRecordId => null
}
]
ListAgentMobilePhone => null
ListAgentHomePhone => null
LockBoxLocation => null
LockBoxSerialNumber => null
LockBoxType => null
ExpirationDate => null
X_Location => null
PermissionPrivate => null
OwnerPhone => null
OccupantName => null
OccupantPhone => null
OwnerName => null
PrivateOfficeRemarks => null
ShowingDays => null
ShowingEndTime => null
ShowingInstructions => null
ShowingRequirements => null
ShowingStartTime => null
ShowingAttendedYN => null
ShowingAdvanceNotice => null
PrivateRemarks => null
CoListAgentHomePhone => null
CoBuyerAgentHomePhone => null
CoBuyerAgentMobilePhone => null
CoListAgentMobilePhone => null
ConcessionsComments => null
ConcessionsAmount => null
Concessions => null
AccessCode => null
CancellationDate => null
BuyerAgentMobilePhone => null
BuyerAgentHomePhone => null
EstimatedCloseDate => null
OwnerName2 => null
OpenHouseModificationTimestamp => null
OriginatingSystemModificationTimestamp => null
user => object(App\Model\Entity\User) {
'id' => '5e7b29a4-7deb-4ee3-8834-d8b1dd5fac74',
'username' => 'agnieszka',
'avatar' => 'https://lh3.googleusercontent.com/a/ACg8ocLzyA-wfZTN9LFjifIQnsHqy_kRFSunVSHmzjrTtJX85rK1BwjybQ=s96-c',
'email' => 'agnieszka.bajan@gmail.com',
'password' => '$2y$10$XtNNIrN3OTMC.0oQdpQTMOWE7kjLrOSn08M0pQ1CdtNi5DVpiOmde',
'first_name' => 'Agnieszka',
'last_name' => 'BAJAN',
'token' => '{"access_token":"ya29.A0ARrdaM_4N2RGVPMB1VrKJ2spf9VOfa3_C_YPEWEAB5q4JYqWCorWq0iHmLLYmn1-DCZDfCt3P98O2n9bCpOM4WrzZ91GlL_CRBV0E2d50Hye14DpgXlQH6DUUWeWHMnzZcAH0aCr86XsmQA1aAKlAbyI052Z","expires_in":3599,"refresh_token":"1\/\/04nHK7ScLNxlmCgYIARAAGAQSNwF-L9IrWhU4qhijdLReaANwCXL8DNutO5e5InhbMLk4W9j2l3G7UmUYTTZR1ImWs7nD_Ni_VWQ","scope":"https:\/\/www.googleapis.com\/auth\/youtube https:\/\/www.googleapis.com\/auth\/userinfo.email https:\/\/www.googleapis.com\/auth\/analytics https:\/\/www.googleapis.com\/auth\/tasks https:\/\/www.googleapis.com\/auth\/drive https:\/\/www.googleapis.com\/auth\/photoslibrary openid https:\/\/www.googleapis.com\/auth\/contacts https:\/\/www.googleapis.com\/auth\/userinfo.profile https:\/\/mail.google.com\/ https:\/\/www.googleapis.com\/auth\/calendar","token_type":"Bearer","id_token":"eyJhbGciOiJSUzI1NiIsImtpZCI6IjllYWEwMjZmNjM1MTU3ZGZhZDUzMmU0MTgzYTZiODIzZDc1MmFkMWQiLCJ0eXAiOiJKV1QifQ.eyJpc3MiOiJodHRwczovL2FjY291bnRzLmdvb2dsZS5jb20iLCJhenAiOiI1MjI3MDAwNzIyMTYtNWJrdWl0NnRxcTBucmd2ZHMxZGZoYnF1dG9wMm5xdTMuYXBwcy5nb29nbGV1c2VyY29udGVudC5jb20iLCJhdWQiOiI1MjI3MDAwNzIyMTYtNWJrdWl0NnRxcTBucmd2ZHMxZGZoYnF1dG9wMm5xdTMuYXBwcy5nb29nbGV1c2VyY29udGVudC5jb20iLCJzdWIiOiIxMTM2MjQzMjQ2MTgyNjk2MzUyNzciLCJlbWFpbCI6ImFnbmllc3prYS5iYWphbkBnbWFpbC5jb20iLCJlbWFpbF92ZXJpZmllZCI6dHJ1ZSwiYXRfaGFzaCI6IlVrM05JT1pYY2xiUGxENUZHZ2NFY0EiLCJuYW1lIjoiQWduaWVzemthIEJBSkFOIiwicGljdHVyZSI6Imh0dHBzOi8vbGgzLmdvb2dsZXVzZXJjb250ZW50LmNvbS9hLS9BT2gxNEdoQmxKTDRuUGJ4eHpURWxheHJDeUUxZ3lWZ0RMdzZSTjFyVTBTRWprST1zOTYtYyIsImdpdmVuX25hbWUiOiJBZ25pZXN6a2EiLCJmYW1pbHlfbmFtZSI6IkJBSkFOIiwibG9jYWxlIjoiZW4iLCJpYXQiOjE2NDMyNDk4NTEsImV4cCI6MTY0MzI1MzQ1MX0.PxvEYrW23zFSy49MFZ-S01lonK6wJU5dALiBk8Q1SnuObmjPL2BTAVhpt2eIipCuuIacSB2FrTYvMQ7c1MOc8qFP6_9qs09gaSSUS9G5zUhtoExZ-GcYBe5DurwZFBw1RorBhp_vQel5YxXW_BFtm_Cwpv5Rc8OcF5vcrX-HLeWXYGLRmVcXTqqE_DTYwIH-aqIOJ07JWEDR2pchZhN19XevFhz6DfNVEOrHbkFzGn3ynFkpjpwtRlL6KCJhn-kw0pTM-0e9dg0hb3MjOAJaHhJLu1a81mWmWlAv5EpZfUnxlmj0NGVLS-U5E2gr9W_Hnfe25SMjMRu3r7PLyAQGpQ","created":1643249851}',
'token_expires' => null,
'api_token' => null,
'activation_date' => object(Cake\I18n\FrozenTime) {
'time' => '2021-03-03 14:44:10.000000-05:00',
'timezone' => 'America/New_York',
'fixedNowTime' => false
},
'secret' => null,
'secret_verified' => null,
'tos_date' => object(Cake\I18n\FrozenTime) {
'time' => '2021-03-03 14:44:10.000000-05:00',
'timezone' => 'America/New_York',
'fixedNowTime' => false
},
'active' => true,
'is_superuser' => false,
'role' => 'user',
'login' => object(Cake\I18n\FrozenTime) {
'time' => '2024-04-19 07:45:21.000000-04:00',
'timezone' => 'America/New_York',
'fixedNowTime' => false
},
'picture_id' => (int) 5,
'created' => object(Cake\I18n\FrozenTime) {
'time' => '2021-03-03 14:44:10.000000-05:00',
'timezone' => 'America/New_York',
'fixedNowTime' => false
},
'modified' => object(Cake\I18n\FrozenTime) {
'time' => '2024-04-19 07:45:21.000000-04:00',
'timezone' => 'America/New_York',
'fixedNowTime' => false
},
'additional_data' => null,
'picture' => object(App\Model\Entity\Picture) {
'id' => (int) 5,
'name' => '6054a4735851d-IMGP3421.jpg',
'title' => null,
'path' => '/var/www/agnieszka.realtor/www/webroot/img/uploads',
'type' => 'image/jpeg',
'size' => '109959',
'created' => object(Cake\I18n\FrozenTime) {
'time' => '2020-07-05 13:29:50.000000-04:00',
'timezone' => 'America/New_York',
'fixedNowTime' => false
},
'modified' => object(Cake\I18n\FrozenTime) {
'time' => '2021-03-19 09:17:49.000000-04:00',
'timezone' => 'America/New_York',
'fixedNowTime' => false
},
'[new]' => false,
'[accessible]' => [
'name' => true,
'title' => true,
'path' => true,
'type' => true,
'size' => true,
'articles' => true,
'users' => true,
'contacts' => true,
'reviews' => true,
'properties' => true,
'listings' => true,
'communities' => true
],
'[dirty]' => [],
'[original]' => [],
'[virtual]' => [],
'[hasErrors]' => false,
'[errors]' => [],
'[invalid]' => [],
'[repository]' => 'Pictures'
},
'profile' => object(App\Model\Entity\Profile) {
'id' => (int) 1,
'firstname' => 'Agnieszka',
'lastname' => 'Bajan',
'company' => 'Empire Realty Group',
'position' => 'Associate Broker',
'bio' => 'Professional…
Real Estate is my true passion! I’ve bought, sold, rented, leased, flipped residential and commercial properties during the 12+ years I’ve been a licensed Realtor in New York State.
I know that once you have made a decision to buy or sell, you want to make it happen now. It's my goal to make your experience pleasant, comfortable and fun. I am flexible, committed and pride myself on being available on-your-schedule.
When selling, my marketing strategy is personalized utilizing the latest up to date professional tools to best fit and showcase your property.
When buying, I make sure you understand and see all possible options to best fit your budget and desired timeframe.
My expertise and attention to detail will help you achieve your desired real estate goals. Bottom line…if you’re looking to buy or sell a home in the Greater Rochester Area call, text or email me today!
My family…
My wonderful husband Robert has been building trains for Alstom Transportation for the past 20 years. I am the mother of two actively involved children, Nadia and Alex. When I am not working Real Estate, I am their chauffeur.
Aside from real estate…
I am a yogi and I love to snow board during the winter months. Both of these activities keep me grounded, focused and appreciative of every moment we have on this beautiful planet.
The finest compliment I can receive is a referral from you. Thank you for your trust!',
'address_street' => 'PO Box 319',
'address_city' => 'Livonia',
'address_state' => 'NY',
'address_zip' => '14487',
'email_signature' => '',
'email_footer' => '',
'letter_signature' => '',
'letter_footer' => '',
'phone' => '585 519-2139',
'year_started' => (int) 2005,
'mlsid' => '29809',
'member_key' => '2780264',
'license_number' => '10301202481',
'zillow_email_address' => 'agnieszka.bajan@gmail.com',
'zillow_screenname' => 'Agnieszka-Bajan',
'user_id' => '5e7b29a4-7deb-4ee3-8834-d8b1dd5fac74',
'created' => object(Cake\I18n\FrozenTime) {
'time' => '2020-07-05 13:29:50.000000-04:00',
'timezone' => 'America/New_York',
'fixedNowTime' => false
},
'modified' => object(Cake\I18n\FrozenTime) {
'time' => '2020-08-26 10:46:02.000000-04:00',
'timezone' => 'America/New_York',
'fixedNowTime' => false
},
'[new]' => false,
'[accessible]' => [
'*' => true
],
'[dirty]' => [],
'[original]' => [],
'[virtual]' => [],
'[hasErrors]' => false,
'[errors]' => [],
'[invalid]' => [],
'[repository]' => 'Profiles'
},
'[new]' => false,
'[accessible]' => [
'*' => true,
'id' => false
],
'[dirty]' => [],
'[original]' => [],
'[virtual]' => [],
'[hasErrors]' => false,
'[errors]' => [],
'[invalid]' => [],
'[repository]' => 'Users'
}
}
Listing Details
| Tax Assessment | $218,200.00 |
|---|---|
| Est. Annual Taxes | $9,015.00 |
| Water Source | Connected,Public |
| Sewer | Connected |
| Days on market | 6 |
| Cummulative Days on market | 6 |
| Type | Single Family Residence Residential |
| Elementary School | Penfield |
| Middle School | Penfield |
| High School | Penfield |
| Major Change | Closed |
| Last Modified | Mar 24, 2023, 7:38 PM |
| Date Closed | Aug 4, 2021, 12:00 AM |
Share per email
Analyze investment
Property Description
One floor easy living in a Seeler built design. This Contemporary Ranch has the open concept everyone loves. Bright and airy surrounded by windows, a sunken living room with a 24 ft. stone fireplace, cathedral ceilings, open dining room, and a newer eat-in kitchen. The sliding glass door leads to a deck and an awesome fenced-in backyard. First floor laundry with new washer and dryer is always convenient. The 3 bedrooms are good size with 2 full baths. The lower level has an additional finished 700 sf to add to the overall space. Great for a rec room or family room. Quality upgrades are the primary bath with a barndoor as a slider door, windows and front stonework 2016, fencing 2020, newer appliances, electrical switches/outlets, on demand water heater, central vacuum system, insulated garage, beautiful gardens and landscaping, all wires underground, all on a private drive. Delayed showings until 05/13/2021 at 11:00 AM; delayed negotiations until 05/17/2021 at 4:00 PM.
Details

If you'd like more information, please let me know how to contact you:


