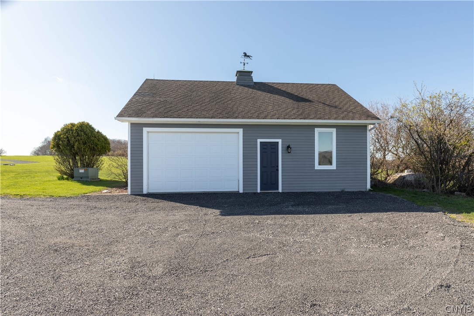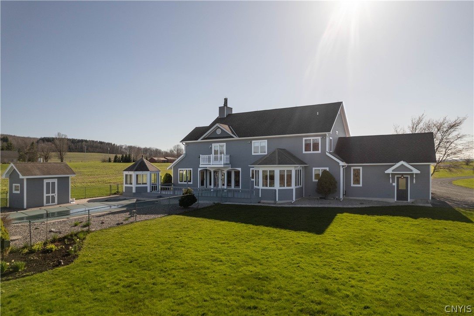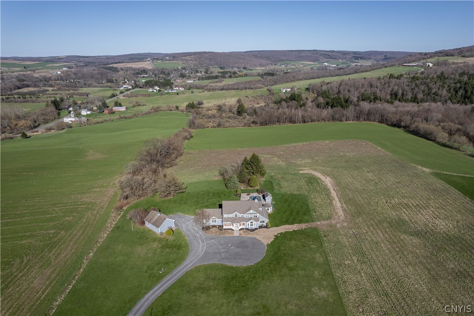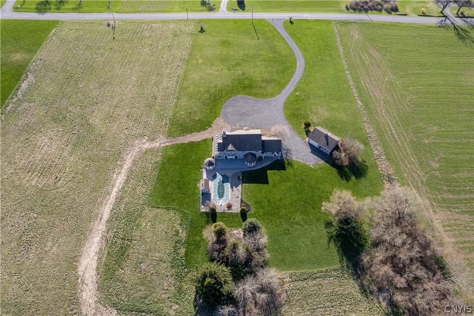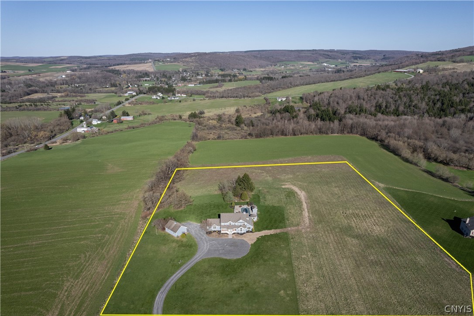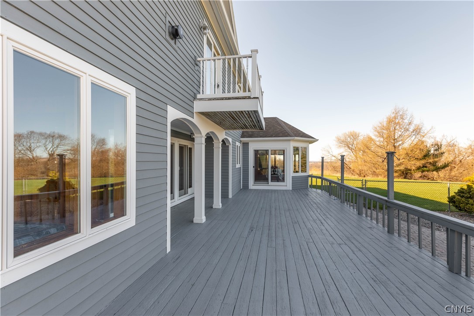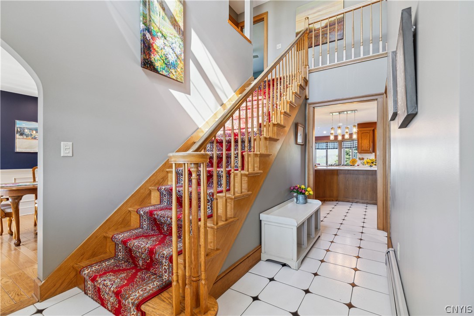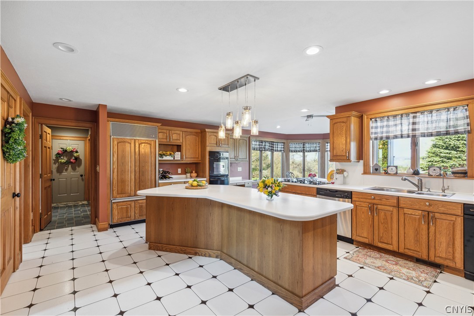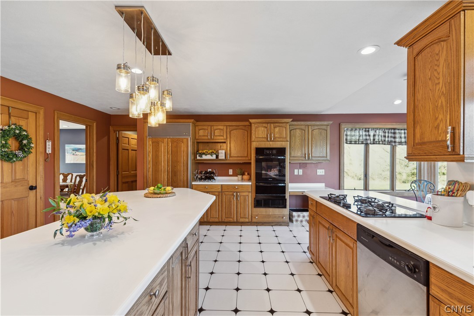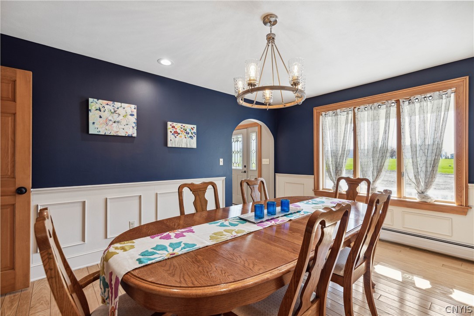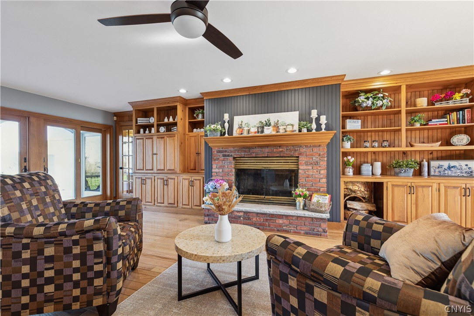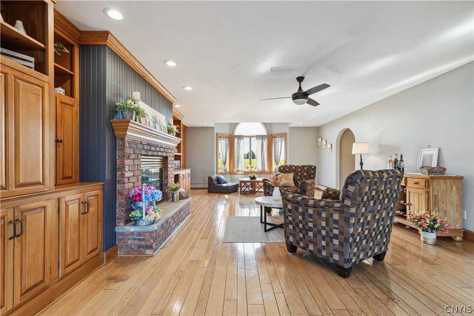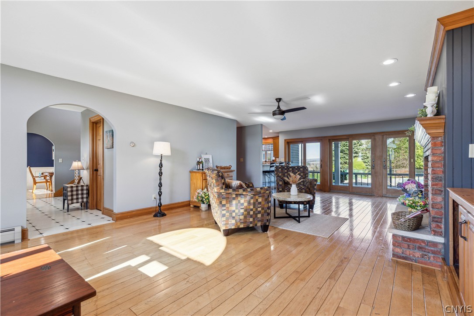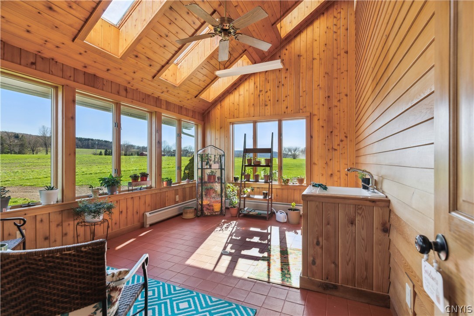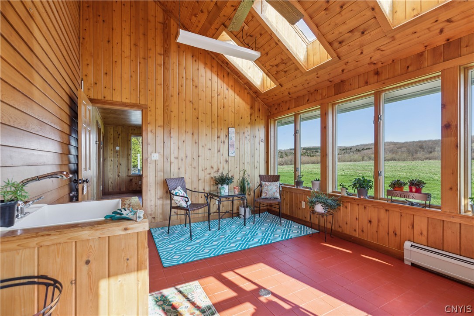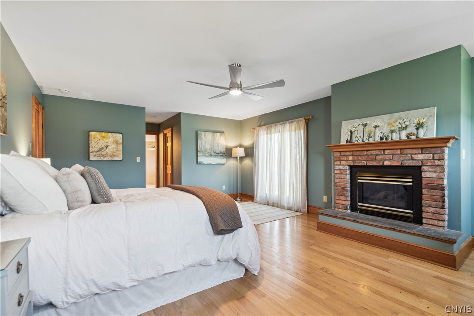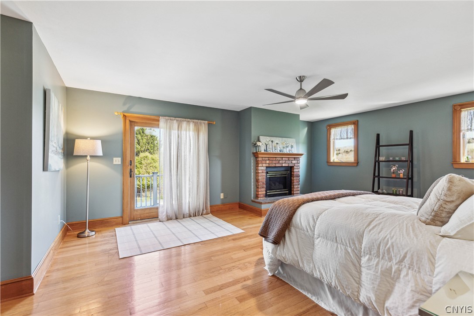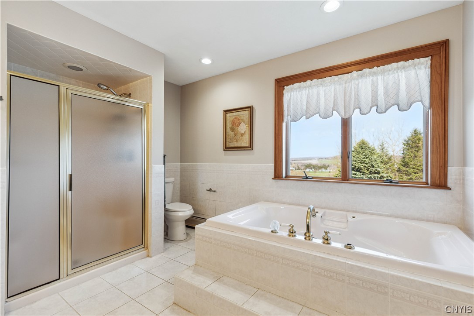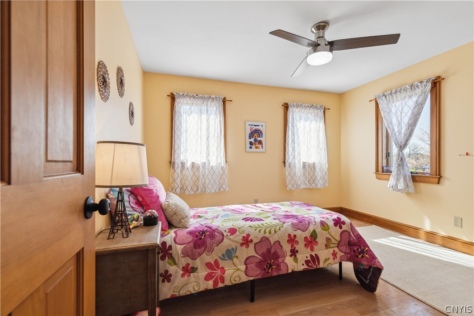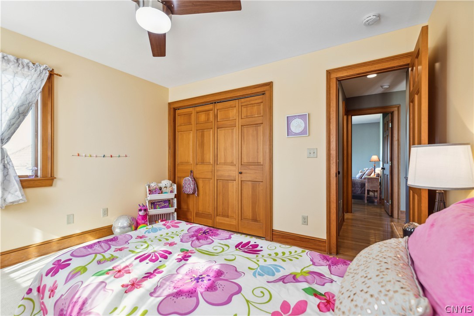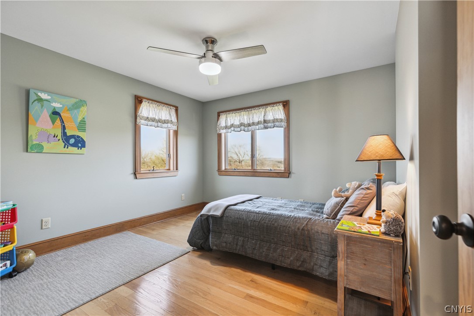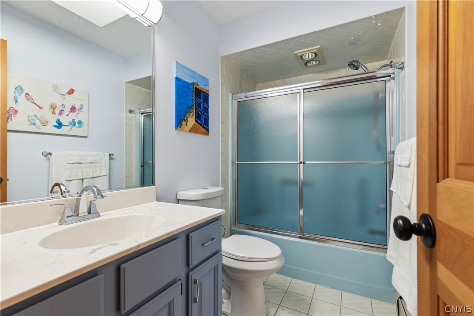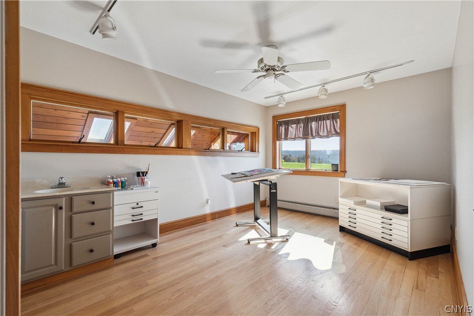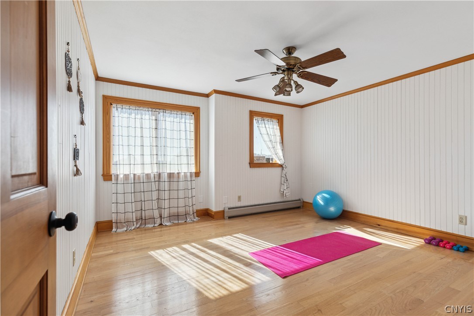Listing Details
object(stdClass) {
StreetDirPrefix => null
DistanceToStreetComments => null
PublicSurveyRange => null
LeaseAssignableYN => null
GreenWaterConservation => null
NumberOfUnitsMoMo => null
CoListAgent2Nickname => null
LivingAreaUnits => null
CoListAgent2Email => null
CoListAgent2HomePhone => null
SeatingCapacity => null
AboveGradeUnfinishedAreaUnits => null
OriginatingSystemCoListAgent3MemberKey => null
CoListAgent3MobilePhone => null
TaxLegalDescription => null
BuyerAgentDesignation => null
YearEstablished => null
BuyerTeamKey => null
CoListOffice2Email => null
ListPriceLow => null
ContingentDate => null
HumanModifiedYN => true
LaundryFeatures => 'MainLevel'
Flooring => 'CeramicTile,Hardwood,Other,SeeRemarks,Varies'
CoListOfficeNationalAssociationId => null
PhotosCount => (int) 34
FireplacesTotal => (int) 2
DaysOnMarketReplicationDate => '2024-05-04'
ListTeamKey => null
CoListAgent3FirstName => null
AdditionalParcelsYN => null
CoBuyerAgentDirectPhone => null
WaterfrontFeatures => null
PastureArea => null
SubAgencyCompensation => '3.0'
SeniorCommunityYN => null
ViewYN => null
Cooling => 'Zoned,AtticFan'
ExteriorFeatures => 'Balcony,Deck,Fence,GravelDriveway,HotTubSpa,Pool,SeeRemarks'
CountryRegion => null
OtherParking => null
IrrigationWaterRightsAcres => null
SourceSystemID => 'TRESTLE'
StatusChangeTimestamp => '2024-05-03T20:04:33.000-00:00'
SecurityFeatures => null
BuyerAgentFullName => null
RVParkingDimensions => null
CoBuyerAgentDesignation => null
CoBuyerAgentNamePrefix => null
OriginatingSystemBuyerTeamKey => null
CoBuyerAgentLastName => null
DocumentsCount => (int) 7
AssociationName => null
DistanceToBusComments => null
BuyerBrokerageCompensationType => null
CoListAgentURL => null
BuildingName => null
YearsCurrentOwner => null
DistanceToSchoolsComments => null
ListAgentPreferredPhoneExt => null
AssociationFeeFrequency => null
CoListAgent3LastName => null
CrossStreet => 'Route 80'
CoListAgent2OfficePhone => null
FhaEligibility => null
HeatingYN => true
CoBuyerAgentStateLicense => null
CoListAgent2StateLicense => null
WaterBodyName => null
ManagerExpense => null
DistanceToSewerNumeric => null
DistanceToGasComments => null
CoBuyerAgentMiddleName => null
AboveGradeFinishedArea => null
CoListAgent2URL => null
BuyerAgentFax => null
ListingKeyNumeric => (int) 1073092896
MajorChangeType => 'ActiveUnderContract'
CoListAgent3StateLicense => null
Appliances => 'BuiltInRange,BuiltInOven,Dishwasher,ElectricWaterHeater,Freezer,GasCooktop,Disposal,Refrigerator,SeeRemarks,TrashCompactor,WaterSoftenerOwned,WaterPurifier'
MLSAreaMajor => 'Cazenovia-252289'
TaxAnnualAmount => (float) 14627
OriginatingSystemListAgentMemberKey => '23795526'
CoListOffice2URL => null
LandLeaseAmount => null
CoBuyerAgentPreferredPhoneExt => null
CoListAgentPreferredPhone => null
CurrentUse => null
OriginatingSystemKey => '58329332'
CountyOrParish => 'Madison'
PropertyType => 'Residential'
NumberOfPads => null
TaxParcelLetter => null
OriginatingSystemName => 'NYS'
AssociationYN => null
AvailableLeaseType => null
CarrierRoute => null
MlsStatus => 'ActiveUnderContract'
BuyerOfficeURL => null
OriginatingSystemListOfficeKey => '38532793'
CoListAgent2AOR => null
PropertySubTypeAdditional => null
GrossScheduledIncome => null
StreetNumber => '2524'
LeaseTerm => null
UniversalPropertyId => 'US-36053-N-25228914600000010370140000-R-N'
ListingKey => '1073092896'
CoBuyerAgentNameSuffix => null
CoListAgentNamePrefix => null
CoBuyerAgentNationalAssociationId => null
AssociationPhone2 => null
CommonWalls => null
ListAgentVoiceMail => null
CommonInterest => null
ListAgentKeyNumeric => (int) 7608883
CoListAgentLastName => null
DualOrVariableRateCommissionYN => null
ShowingContactType => 'ShowingService'
Vegetation => null
IrrigationWaterRightsYN => null
BuyerAgentMiddleName => null
DistanceToFreewayComments => null
ElementarySchool => null
OriginatingSystemCoListAgentMemberKey => null
StreetDirSuffix => null
DistanceToSchoolsNumeric => null
CoBuyerOfficePhone => null
CoListOfficePhoneExt => null
ListAgentFirstName => 'Terri'
CoListAgent2MiddleName => null
DistanceToShoppingNumeric => null
TaxMapNumber => null
Directions => 'From Cazenovia: Rte. 13 to New Woodstock, Right Turn on Rte. 80 and Tucker Rd is the second Left Turn. The subject property is the 1st house on the left.'
AttachedGarageYN => null
CoListAgent2PreferredPhone => null
CoListAgent3URL => null
OnMarketTimestamp => null
DistanceToBusNumeric => null
StandardStatus => 'ActiveUnderContract'
CultivatedArea => null
Roof => 'Asphalt,Shingle'
BuyerAgentNamePrefix => null
EstimatedCloseDate => null
ParkingTotal => null
ContinentRegion => null
ListAgentOfficePhone => '315-439-1809'
SecurityDeposit => null
BuyerTeamName => null
CoListOfficeKeyNumeric => null
DistanceToElectricUnits => null
PoolPrivateYN => null
AdditionalParcelsDescription => null
Township => 'Not Applicable'
ListingTerms => 'Cash,Conventional,FHA,VALoan'
NumberOfUnitsLeased => null
FurnitureReplacementExpense => null
DistanceToStreetUnits => null
BuyerAgentNameSuffix => null
GardenerExpense => null
CoListAgent3HomePhone => null
DistanceToSchoolBusUnits => null
BuilderName => null
BuyerAgentStateLicense => null
ListOfficeEmail => 'terri@DoubleSwanRealty.com'
CoListAgent3PreferredPhone => null
CoListAgentFirstName => null
PropertySubType => 'SingleFamilyResidence'
BuyerAgentDirectPhone => null
CoBuyerAgentPreferredPhone => null
OtherExpense => null
Possession => 'Closing'
CoListAgentOfficePhone => null
DaysOnMarketReplication => (int) 6
BathroomsFull => (int) 2
WaterfrontYN => false
LotSizeAcres => (float) 3.88
SpecialLicenses => null
SubdivisionName => null
BuyerOfficeAOR => null
Fencing => 'Partial'
InternetAddressDisplayYN => true
LotSizeSource => null
WithdrawnDate => null
DistanceToWaterNumeric => null
VideosCount => null
Contingency => null
FarmCreditServiceInclYN => null
ListingService => null
Elevation => null
WaterSource => 'Well'
CoListAgent2LastName => null
Topography => null
SubAgencyCompensationType => null
CoListOffice2MlsId => null
ProfessionalManagementExpense => null
DistanceToFreewayUnits => null
DoorFeatures => 'SlidingDoors'
StoriesTotal => (int) 2
YearBuilt => (int) 1991
CoListOffice2Name => null
ElectricOnPropertyYN => null
MapCoordinateSource => null
StateRegion => null
CoListAgent2DirectPhone => null
CoListAgent3Email => null
IrrigationSource => null
BathroomsPartial => null
CoListOfficeFax => null
Disclaimer => null
ZoningDescription => null
LandLeaseYN => null
PreviousListPrice => null
CoListAgent3FullName => null
VacancyAllowanceRate => null
NumberOfSeparateWaterMeters => null
DaysOnMarket => (int) 6
PetsAllowed => null
CoBuyerAgentVoiceMailExt => null
BuyerAgencyCompensationType => null
ListAgentFax => null
NetOperatingIncome => null
SerialXX => null
OccupantType => null
AssociationAmenities => null
OtherStructures => 'Gazebo,PoolHouse,SecondGarage'
BodyType => null
OriginatingSystemListTeamKey => null
ClosePrice => null
ListAgentDesignation => null
BuyerAgentPreferredPhone => null
DistanceToPhoneServiceComments => null
PoolExpense => null
PendingTimestamp => '2024-05-02T00:00:00.000-00:00'
CoBuyerAgentURL => null
StreetNumberNumeric => (int) 2524
CoListAgentOfficePhoneExt => null
IncomeIncludes => null
CoBuyerAgentVoiceMail => null
LivingArea => (float) 3743
TaxAssessedValue => (int) 460000
BuyerTeamKeyNumeric => null
CoListAgentKeyNumeric => null
CumulativeDaysOnMarket => (int) 6
CoListAgentStateLicense => null
ParkingFeatures => 'Detached,Electricity,Storage,WorkshopinGarage,Driveway,GarageDoorOpener'
PostalCodePlus4 => null
OriginatingSystemBuyerAgentMemberKey => null
ListAgentPreferredPhone => '315-439-0112'
CoListAgent3AOR => null
BuyerOfficePhoneExt => null
PoolFeatures => 'InGround'
BuyerAgentOfficePhoneExt => null
NumberOfUnitsInCommunity => null
CoListAgent2Key => null
Heating => 'Oil,Zoned,Baseboard,HotWater'
StructureType => null
BuildingAreaSource => 'PublicRecords'
BathroomsOneQuarter => null
BuilderModel => null
CoBuyerAgentTollFreePhone => null
TotalActualRent => null
TrashExpense => null
CoListAgentMlsId => null
DistanceToStreetNumeric => null
PublicSurveyTownship => null
ListAgentMiddleName => null
OwnerPays => null
BedroomsPossible => null
BuyerAgentVoiceMailExt => null
BuyerOfficePhone => null
DaysOnMarketReplicationIncreasingYN => true
ListingAgreement => 'ExclusiveRightToSell'
PublicSurveySection => null
RoadResponsibility => null
CoListOfficeEmail => null
UniversalPropertySubId => null
AssociationName2 => null
ListingId => 'S1534405'
DocumentsChangeTimestamp => '2024-04-29T18:51:49.000-00:00'
AboveGradeUnfinishedArea => null
CommunityFeatures => null
BathroomsTotalInteger => (int) 3
ParkManagerName => null
MapCoordinate => null
RoomsTotal => (int) 11
DistanceToPlaceofWorshipComments => null
ListAgentOfficePhoneExt => null
BuildingAreaUnits => null
City => 'Cazenovia'
InternetEntireListingDisplayYN => true
CropsIncludedYN => null
BuyerAgentOfficePhone => null
GrazingPermitsBlmYN => null
ListingURL => null
BuyerAgencyCompensation => '3.0'
CoBuyerOfficeKeyNumeric => null
LeaseExpiration => null
ListAgentNameSuffix => null
SerialX => null
InternetAutomatedValuationDisplayYN => true
BuyerAgentTollFreePhone => null
SerialU => null
TaxYear => null
CoListAgent3Nickname => null
DirectionFaces => null
SourceSystemName => null
PossibleUse => null
Furnished => null
CompensationComments => 'Commission to be paid after closing.'
DistanceToSchoolBusComments => null
ConstructionMaterials => 'WoodSiding,CopperPlumbing'
SuppliesExpense => null
ListOfficeURL => null
RangeArea => null
CoListAgent3Key => null
OriginatingSystemCoListOffice2Key => null
BuyerOfficeKey => null
OriginatingSystemBuyerOfficeKey => null
TaxOtherAnnualAssessmentAmount => (float) 0
InternetConsumerCommentYN => true
BuildingAreaTotal => (float) 3743
YearBuiltSource => null
OtherEquipment => 'SatelliteDish'
HabitableResidenceYN => null
PestControlExpense => null
SaleOrLeaseIndicator => null
LaborInformation => null
LandLeaseAmountFrequency => null
CompSaleYN => null
BedroomsTotal => (int) 3
UtilitiesExpense => null
CoBuyerOfficeEmail => null
CoListAgentDesignation => null
CoListAgentDirectPhone => null
CoolingYN => null
GreenSustainability => null
InsuranceExpense => null
ListAgentKey => '7608883'
CarportSpaces => null
OnMarketDate => '2024-04-27'
LotSizeUnits => 'Acres'
ListAgentEmail => 'terri@DoubleSwanRealty.com'
OriginatingSystemCoBuyerAgentMemberKey => null
ContractStatusChangeDate => '2024-05-02'
LeaseAmountFrequency => null
MajorChangeTimestamp => '2024-05-03T20:04:33.000-00:00'
Permission => 'IDX'
ElevationUnits => null
ActivationDate => null
CoBuyerAgentEmail => null
WalkScore => null
GarageYN => true
HoursDaysOfOperation => null
BuyerAgentPreferredPhoneExt => null
DistanceToWaterUnits => null
Make => null
AvailabilityDate => null
Longitude => (float) -75.880219
Skirt => null
TaxTract => null
BuyerAgentURL => null
BuyerOfficeFax => null
CarportYN => null
PublicRemarks => '**BEST & FINAL OFFERS Due By 1PM on 5/2/24 ** Rare Opportunity to purchase a custom built home in the Cazenovia School District with an approved building lot right next door! This home & building lot, (TAX MAP 252289-146-000-001-037-012-0000) will be sold together & not separated and have a combined total of approximately 8 acres. This 3 Bedroom home has 2 additional rooms w/flexible usage. One was an office & the other, an art studio. Primary bedroom has 2 LG walk in closets with an en suite bath, no step stall shower, double sinks & soaking tub. The kitchen is large w/a huge L -shaped island, a breakfast bar & morning room w/a vaulted ceiling. The family room is a generous size w/built in natural wood cabinets & shelves that surround a Wood Burning FP w/several sliding doors to the deck & pool area. The enclosed hot tub room adjoins w/a sun room perfect for plants & seasonal gardens of herbs, veggies & flowers. Interior walls & ceilings on 1st & 2nd Floors freshly painted. Basement partially painted. Several updates: several lighting fixtures inside & outside, several ceiling fans, bath fixtures, toilets, front landscaping & brick walkway & concrete porch floor. Central Vacuum.'
FinancialDataSource => null
OriginatingSystemCoBuyerOfficeKey => null
CoListAgent3MlsId => null
CoBuyerAgentKey => null
PostalCity => 'Cazenovia'
CurrentFinancing => null
CableTvExpense => null
NumberOfSeparateElectricMeters => null
ElementarySchoolDistrict => 'Cazenovia'
NumberOfFullTimeEmployees => null
OffMarketTimestamp => null
CoBuyerOfficeFax => null
CoBuyerAgentFirstName => null
CoBuyerAgentPager => null
CoListOfficeName => null
PurchaseContractDate => null
ListAgentVoiceMailExt => null
RoadSurfaceType => null
ListAgentPager => null
PriceChangeTimestamp => null
MapURL => null
BelowGradeUnfinishedAreaUnits => null
CoListAgentPager => null
LeasableArea => null
ListingContractDate => '2024-04-27'
CoListOfficeKey => null
MLSAreaMinor => null
FarmLandAreaUnits => null
Zoning => null
ListOfficeNationalAssociationId => null
ListAgentAOR => 'Syracuse'
CoBuyerAgentKeyNumeric => null
BelowGradeUnfinishedAreaSource => null
GreenIndoorAirQuality => null
LivingAreaSource => null
MaintenanceExpense => null
BuyerAgentVoiceMail => null
DistanceToElectricNumeric => null
ListAOR => 'Syracuse'
CoListAgent3NationalAssociationId => null
BelowGradeFinishedArea => null
CoBuyerOfficeName => null
ListOfficeName => 'Double Swan Realty'
CoListAgentTollFreePhone => null
TaxBlock => null
BuyerFinancing => null
CoListAgent3OfficePhone => null
GreenLocation => null
MobileWidth => null
GrazingPermitsPrivateYN => null
Basement => 'Full'
BusinessType => null
DualVariableCompensationYN => null
Latitude => (float) 42.844376
NumberOfSeparateGasMeters => null
PhotosChangeTimestamp => '2024-04-29T22:52:31.023-00:00'
ListPrice => (float) 547000
BuyerAgentKeyNumeric => null
ListAgentTollFreePhone => null
RoadFrontageType => null
DistanceToGasUnits => null
DistanceToPlaceofWorshipNumeric => null
AboveGradeUnfinishedAreaSource => null
ListOfficePhone => '315-439-1809'
CoListAgentFax => null
GreenEnergyGeneration => null
DOH1 => null
DOH2 => null
X_GeocodeSource => null
DOH3 => null
FoundationArea => null
ListingURLDescription => null
CoListAgent2NationalAssociationId => null
AssociationFee3Frequency => null
BelowGradeFinishedAreaSource => null
CoBuyerOfficeKey => null
ElectricExpense => null
CoListOfficeMlsId => null
DistanceToElectricComments => null
CoBuyerOfficePhoneExt => null
AssociationFee2Frequency => null
CoListAgentVoiceMailExt => null
OpenHouseModificationTimestamp => null
StateOrProvince => 'NY'
AboveGradeFinishedAreaUnits => null
DistanceToSewerComments => null
OriginatingSystemCoListOfficeKey => null
GreenBuildingVerificationType => null
ListOfficeAOR => 'Syracuse'
StreetAdditionalInfo => null
CoveredSpaces => null
MiddleOrJuniorSchool => null
AssociationFeeIncludes => null
SyndicateTo => 'Realtorcom'
VirtualTourURLUnbranded => 'https://www.propertypanorama.com/instaview/syr/S1534405'
BasementYN => true
CoListAgentEmail => null
LandLeaseExpirationDate => null
OriginatingSystemSubName => 'NYS_S'
FrontageLength => null
WorkmansCompensationExpense => null
ListOfficeKeyNumeric => (int) 3942414
CoListOfficeAOR => null
Disclosures => 'DeedRestriction'
BelowGradeUnfinishedArea => null
ListOfficeKey => '3942414'
DistanceToGasNumeric => null
FireplaceYN => true
BathroomsThreeQuarter => null
EntryLevel => null
ListAgentFullName => 'Terri Dillon'
YearBuiltEffective => null
TaxBookNumber => null
DistanceToSchoolBusNumeric => null
ShowingContactPhoneExt => null
MainLevelBathrooms => (int) 1
CoListAgent2FullName => null
BuyerAgentNationalAssociationId => null
PropertyCondition => 'Resale'
FrontageType => null
DevelopmentStatus => null
Stories => (int) 2
GrossIncome => null
CoListAgent2MobilePhone => null
ParcelNumber => '252289-146-000-0001-037-014-0000'
CoBuyerAgentAOR => null
UnitsFurnished => null
FuelExpense => null
PowerProductionYN => null
CoListAgentVoiceMail => null
FoundationDetails => 'Block'
View => null
OperatingExpense => null
SignOnPropertyYN => null
LeaseRenewalOptionYN => null
LeaseRenewalCompensation => null
YearBuiltDetails => 'Existing'
GreenVerificationYN => null
BuyerAgentPager => null
HighSchool => null
LeaseConsideredYN => null
HomeWarrantyYN => null
Levels => 'Two'
OperatingExpenseIncludes => null
StreetSuffixModifier => null
DistanceToFreewayNumeric => null
ListAgentLastName => 'Dillon'
ListAgentURL => null
VirtualTourURLBranded2 => null
AttributionContact => null
InteriorFeatures => 'BreakfastBar,CeilingFans,CentralVacuum,Den,SeparateFormalDiningRoom,EntranceFoyer,EatinKitchen,HotTubSpa,KitchenIsland,Other,SeeRemarks,SlidingGlassDoors,Storage,SolidSurfaceCounters,Skylights,NaturalWoodwork,BathinPrimaryBedroom,Workshop'
VirtualTourURLBranded3 => null
OffMarketDate => null
CoBuyerAgentMlsId => null
PowerProductionType => null
DistanceToPhoneServiceNumeric => null
DistanceToWaterComments => null
CloseDate => null
StreetSuffix => 'Road'
DistanceToPhoneServiceUnits => null
HorseAmenities => null
ListAgentMlsId => 'DILLONTE'
CoListAgentNameSuffix => null
ListOfficePhoneExt => null
WaterSewerExpense => null
GrazingPermitsForestServiceYN => null
LotSizeDimensions => '262X649'
ModificationTimestamp => '2024-05-04T00:05:01.890-00:00'
PropertyAttachedYN => null
BuyerAgentKey => null
TaxLot => '37'
BusinessName => null
BuyerAgentEmail => null
OwnerName2 => null
ListAgentNationalAssociationId => '639090777'
CoBuyerOfficeMlsId => null
ListAgentNamePrefix => null
OriginatingSystemID => null
BackOnMarketDate => null
CoListAgentNationalAssociationId => null
CoListAgent2FirstName => null
HorseYN => null
LotDimensionsSource => null
Country => null
UnitNumber => null
CoListAgentPreferredPhoneExt => null
OpenParkingYN => null
TransactionBrokerCompensation => '3.0'
LeasableAreaUnits => null
PetDeposit => null
MobileLength => null
CoBuyerOfficeAOR => null
NumberOfUnitsVacant => null
ListOfficeMlsId => 'SWAN01'
Inclusions => null
ListTeamKeyNumeric => null
OriginatingSystemModificationTimestamp => null
CLIP => null
ListAgentDirectPhone => '315-439-0112'
CoBuyerAgentOfficePhone => null
VacancyAllowance => null
AssociationPhone => null
RoomType => 'Laundry,Other,StorageRoom,SittingRoom,Studio,Sunroom,Workshop,Den,EntryFoyer,FamilyRoom,FloridaRoom'
VirtualTourURLBranded => 'https://www.propertypanorama.com/instaview-tour/syr/S1534405'
CoListAgentFullName => null
CoListAgentKey => null
BelowGradeFinishedAreaUnits => null
CoListAgentMiddleName => null
CoListOfficeURL => null
RentControlYN => null
EntryLocation => null
SpaYN => true
SpaFeatures => 'HotTub'
CoListAgent3MiddleName => null
ShowingContactPhone => 'ShowingTime'
BuyerAgentFirstName => null
DistanceToPlaceofWorshipUnits => null
ExistingLeaseType => null
BathroomsHalf => (int) 1
CoBuyerOfficeNationalAssociationId => null
LotSizeArea => (float) 3.88
Sewer => 'SepticTank'
SyndicationRemarks => null
Model => null
BuyerAgentLastName => null
ListAgentStateLicense => '10491210262'
StreetName => 'Tucker'
AboveGradeFinishedAreaSource => null
ListOfficeFax => null
AnchorsCoTenants => null
PatioAndPorchFeatures => 'Balcony,Deck,Open,Porch'
NumberOfLots => null
ParkManagerPhone => null
ListTeamName => null
MainLevelBedrooms => (int) 0
CoListOffice2Key => null
CityRegion => null
NumberOfPartTimeEmployees => null
DistanceToBusUnits => null
Utilities => 'CableAvailable,HighSpeedInternetAvailable'
FireplaceFeatures => null
ListAgentNickname => null
WindowFeatures => 'Skylights,StormWindows,WoodFrames'
SpecialListingConditions => 'Estate'
NewConstructionYN => null
BuyerAgentAOR => null
ParkName => null
NumberOfBuildings => null
GarageSpaces => (float) 4
OriginalListPrice => (float) 547000
AssociationFee2 => null
HoursDaysOfOperationDescription => null
AssociationFee3 => null
GreenEnergyEfficient => null
CapRate => null
RentIncludes => null
StartShowingDate => null
DistanceToSchoolsUnits => null
CoListAgentNickname => null
BuyerOfficeKeyNumeric => null
CoListAgent3DirectPhone => null
UnitTypeType => null
VirtualTourURLUnbranded3 => null
AccessibilityFeatures => 'LowThresholdShower'
VirtualTourURLUnbranded2 => null
FarmLandAreaSource => null
HighSchoolDistrict => 'Cazenovia'
CoListOffice2Phone => null
BuildingFeatures => null
OriginalEntryTimestamp => '2024-04-27T22:51:42.000-00:00'
OwnershipType => null
SourceSystemKey => '1073092896'
BuyerAgentMlsId => null
Ownership => null
Exclusions => null
CopyrightNotice => null
MobileDimUnits => null
ShowingContactName => null
CoBuyerAgentOfficePhoneExt => null
License3 => null
LotFeatures => 'Rectangular,RuralLot'
PostalCode => '13035'
License1 => null
License2 => null
BuyerOfficeMlsId => null
DocumentsAvailable => null
DistanceToShoppingUnits => null
NumberOfUnitsTotal => (int) 0
BuyerOfficeName => null
AssociationFee => null
LeaseAmount => null
LotSizeSquareFeet => (float) 169013
DistanceToSewerUnits => null
CoBuyerAgentFullName => null
TenantPays => null
DistanceToShoppingComments => null
MiddleOrJuniorSchoolDistrict => 'Cazenovia'
CoListAgent2MlsId => null
OriginatingSystemCoListAgent2MemberKey => null
BuyerOfficeNationalAssociationId => null
CoListOffice2AOR => null
Electric => 'CircuitBreakers'
ArchitecturalStyle => 'Contemporary,TwoStory'
MobileHomeRemainsYN => null
NewTaxesExpense => null
VideosChangeTimestamp => null
BuyerBrokerageCompensation => '3.0'
CoBuyerOfficeURL => null
TaxStatusCurrent => null
UnparsedAddress => '2524 Tucker Road'
OpenParkingSpaces => null
CoListOfficePhone => null
CurrentPrice => (float) 547000
TransactionBrokerCompensationType => null
WoodedArea => null
LicensesExpense => null
BuyerOfficeEmail => null
CoListAgentAOR => null
CoBuyerAgentFax => null
Media => [
(int) 0 => object(stdClass) {
OffMarketDate => null
ResourceRecordKey => '1073092896'
ResourceName => 'Property'
OriginatingSystemMediaKey => '58329351'
PropertyType => 'Residential'
ListAgentKey => '7608883'
ShortDescription => 'Front of house w/detatched over-sized 2 car garag'
OriginatingSystemName => 'NYS'
ImageWidth => null
HumanModifiedYN => false
Permission => null
MediaType => 'jpeg'
PropertySubTypeAdditional => null
ResourceRecordID => 'S1534405'
ModificationTimestamp => '2024-04-28T02:52:10.757-00:00'
ImageSizeDescription => null
MediaStatus => null
Order => (int) 1
MediaURL => 'https://api-trestle.corelogic.com/trestle/Media/NYS/Property/PHOTO-jpeg/1073092896/1/MzYxNi8yMzc0LzIw/MjAvNTY0OC8xNzE1NDI0NTIw/T-JjUNugccs3R-bxg8lobk84R0MHdGgT1toBxXT8Ad8'
SourceSystemID => 'TRESTLE'
InternetEntireListingDisplayYN => true
OriginatingSystemID => null
MediaKeyNumeric => (int) 2003224349028
OriginatingSystemResourceRecordKey => '58329332'
SyndicateTo => 'Realtorcom'
ListingPermission => 'IDX'
ChangedByMemberKey => null
ImageHeight => null
OriginatingSystemSubName => 'NYS_S'
ListOfficeKey => '3942414'
MediaModificationTimestamp => '2024-04-28T02:52:10.757-00:00'
SourceSystemName => null
ListOfficeMlsId => 'SWAN01'
StandardStatus => 'ActiveUnderContract'
MediaKey => '2003224349028'
ResourceRecordKeyNumeric => (int) 1073092896
ChangedByMemberID => null
ChangedByMemberKeyNumeric => null
ClassName => null
ImageOf => null
MediaCategory => 'Photo'
MediaObjectID => 'Front of Home Close up.jpg'
SourceSystemMediaKey => '58329351'
MediaHTML => null
PropertySubType => 'SingleFamilyResidence'
PreferredPhotoYN => null
LongDescription => 'Front of house w/detatched over-sized 2 car garage.'
ListAOR => 'Syracuse'
OriginatingSystemResourceRecordId => null
MediaClassification => 'PHOTO'
X_MediaStream => null
PermissionPrivate => null
},
(int) 1 => object(stdClass) {
OffMarketDate => null
ResourceRecordKey => '1073092896'
ResourceName => 'Property'
OriginatingSystemMediaKey => '58332207'
PropertyType => 'Residential'
ListAgentKey => '7608883'
ShortDescription => '2nd Garage Detached: oversized 2 car w/electric'
OriginatingSystemName => 'NYS'
ImageWidth => null
HumanModifiedYN => false
Permission => null
MediaType => 'jpeg'
PropertySubTypeAdditional => null
ResourceRecordID => 'S1534405'
ModificationTimestamp => '2024-04-28T02:52:10.757-00:00'
ImageSizeDescription => null
MediaStatus => null
Order => (int) 2
MediaURL => 'https://api-trestle.corelogic.com/trestle/Media/NYS/Property/PHOTO-jpeg/1073092896/2/MzYxNi8yMzc0LzIw/MjAvNTY0OC8xNzE1NDI0NTIw/CaCjT3H4e_ZB0nbI9TgbBYErZhX-N4Qc69HTGDc4WMY'
SourceSystemID => 'TRESTLE'
InternetEntireListingDisplayYN => true
OriginatingSystemID => null
MediaKeyNumeric => (int) 2003228941683
OriginatingSystemResourceRecordKey => '58329332'
SyndicateTo => 'Realtorcom'
ListingPermission => 'IDX'
ChangedByMemberKey => null
ImageHeight => null
OriginatingSystemSubName => 'NYS_S'
ListOfficeKey => '3942414'
MediaModificationTimestamp => '2024-04-28T02:52:10.757-00:00'
SourceSystemName => null
ListOfficeMlsId => 'SWAN01'
StandardStatus => 'ActiveUnderContract'
MediaKey => '2003228941683'
ResourceRecordKeyNumeric => (int) 1073092896
ChangedByMemberID => null
ChangedByMemberKeyNumeric => null
ClassName => null
ImageOf => null
MediaCategory => 'Photo'
MediaObjectID => 'ExteriorGround-4027.jpg'
SourceSystemMediaKey => '58332207'
MediaHTML => null
PropertySubType => 'SingleFamilyResidence'
PreferredPhotoYN => null
LongDescription => '2nd Garage Detached: oversized 2 car w/electric'
ListAOR => 'Syracuse'
OriginatingSystemResourceRecordId => null
MediaClassification => 'PHOTO'
X_MediaStream => null
PermissionPrivate => null
},
(int) 2 => object(stdClass) {
OffMarketDate => null
ResourceRecordKey => '1073092896'
ResourceName => 'Property'
OriginatingSystemMediaKey => '58332554'
PropertyType => 'Residential'
ListAgentKey => '7608883'
ShortDescription => 'Back of Home Pool Area'
OriginatingSystemName => 'NYS'
ImageWidth => null
HumanModifiedYN => false
Permission => null
MediaType => 'jpeg'
PropertySubTypeAdditional => null
ResourceRecordID => 'S1534405'
ModificationTimestamp => '2024-04-28T02:52:10.757-00:00'
ImageSizeDescription => null
MediaStatus => null
Order => (int) 3
MediaURL => 'https://api-trestle.corelogic.com/trestle/Media/NYS/Property/PHOTO-jpeg/1073092896/3/MzYxNi8yMzc0LzIw/MjAvNTY0OC8xNzE1NDI0NTIw/C_pI_CR_Ta-f2Nfj3fZTvBlNF5AfkVnLS_OlM9xYRhI'
SourceSystemID => 'TRESTLE'
InternetEntireListingDisplayYN => true
OriginatingSystemID => null
MediaKeyNumeric => (int) 2003229008610
OriginatingSystemResourceRecordKey => '58329332'
SyndicateTo => 'Realtorcom'
ListingPermission => 'IDX'
ChangedByMemberKey => null
ImageHeight => null
OriginatingSystemSubName => 'NYS_S'
ListOfficeKey => '3942414'
MediaModificationTimestamp => '2024-04-28T02:52:10.757-00:00'
SourceSystemName => null
ListOfficeMlsId => 'SWAN01'
StandardStatus => 'ActiveUnderContract'
MediaKey => '2003229008610'
ResourceRecordKeyNumeric => (int) 1073092896
ChangedByMemberID => null
ChangedByMemberKeyNumeric => null
ClassName => null
ImageOf => null
MediaCategory => 'Photo'
MediaObjectID => 'Back of Home Pool.jpg'
SourceSystemMediaKey => '58332554'
MediaHTML => null
PropertySubType => 'SingleFamilyResidence'
PreferredPhotoYN => null
LongDescription => 'Back of Home Pool Area'
ListAOR => 'Syracuse'
OriginatingSystemResourceRecordId => null
MediaClassification => 'PHOTO'
X_MediaStream => null
PermissionPrivate => null
},
(int) 3 => object(stdClass) {
OffMarketDate => null
ResourceRecordKey => '1073092896'
ResourceName => 'Property'
OriginatingSystemMediaKey => '58332555'
PropertyType => 'Residential'
ListAgentKey => '7608883'
ShortDescription => 'Aerial Photo Front of Home'
OriginatingSystemName => 'NYS'
ImageWidth => null
HumanModifiedYN => false
Permission => null
MediaType => 'jpeg'
PropertySubTypeAdditional => null
ResourceRecordID => 'S1534405'
ModificationTimestamp => '2024-04-28T02:52:10.757-00:00'
ImageSizeDescription => null
MediaStatus => null
Order => (int) 4
MediaURL => 'https://api-trestle.corelogic.com/trestle/Media/NYS/Property/PHOTO-jpeg/1073092896/4/MzYxNi8yMzc0LzIw/MjAvNTY0OC8xNzE1NDI0NTIw/HZwndkoM7pxPD1xTni9ETSEWaBx5AYtV0hSGrrQ2oWU'
SourceSystemID => 'TRESTLE'
InternetEntireListingDisplayYN => true
OriginatingSystemID => null
MediaKeyNumeric => (int) 2003229008611
OriginatingSystemResourceRecordKey => '58329332'
SyndicateTo => 'Realtorcom'
ListingPermission => 'IDX'
ChangedByMemberKey => null
ImageHeight => null
OriginatingSystemSubName => 'NYS_S'
ListOfficeKey => '3942414'
MediaModificationTimestamp => '2024-04-28T02:52:10.757-00:00'
SourceSystemName => null
ListOfficeMlsId => 'SWAN01'
StandardStatus => 'ActiveUnderContract'
MediaKey => '2003229008611'
ResourceRecordKeyNumeric => (int) 1073092896
ChangedByMemberID => null
ChangedByMemberKeyNumeric => null
ClassName => null
ImageOf => null
MediaCategory => 'Photo'
MediaObjectID => 'Drone Front House.jpg'
SourceSystemMediaKey => '58332555'
MediaHTML => null
PropertySubType => 'SingleFamilyResidence'
PreferredPhotoYN => null
LongDescription => 'Aerial Photo Front of Home'
ListAOR => 'Syracuse'
OriginatingSystemResourceRecordId => null
MediaClassification => 'PHOTO'
X_MediaStream => null
PermissionPrivate => null
},
(int) 4 => object(stdClass) {
OffMarketDate => null
ResourceRecordKey => '1073092896'
ResourceName => 'Property'
OriginatingSystemMediaKey => '58329356'
PropertyType => 'Residential'
ListAgentKey => '7608883'
ShortDescription => 'Aerial View of home and on left is the approved bu'
OriginatingSystemName => 'NYS'
ImageWidth => null
HumanModifiedYN => false
Permission => null
MediaType => 'jpeg'
PropertySubTypeAdditional => null
ResourceRecordID => 'S1534405'
ModificationTimestamp => '2024-04-28T02:52:10.757-00:00'
ImageSizeDescription => null
MediaStatus => null
Order => (int) 5
MediaURL => 'https://api-trestle.corelogic.com/trestle/Media/NYS/Property/PHOTO-jpeg/1073092896/5/MzYxNi8yMzc0LzIw/MjAvNTY0OC8xNzE1NDI0NTIw/O8Sy8fBpOyn-4bFN0wI8koy1RrpcEFNNgmKw6hfXDwc'
SourceSystemID => 'TRESTLE'
InternetEntireListingDisplayYN => true
OriginatingSystemID => null
MediaKeyNumeric => (int) 2003224361392
OriginatingSystemResourceRecordKey => '58329332'
SyndicateTo => 'Realtorcom'
ListingPermission => 'IDX'
ChangedByMemberKey => null
ImageHeight => null
OriginatingSystemSubName => 'NYS_S'
ListOfficeKey => '3942414'
MediaModificationTimestamp => '2024-04-28T02:52:10.757-00:00'
SourceSystemName => null
ListOfficeMlsId => 'SWAN01'
StandardStatus => 'ActiveUnderContract'
MediaKey => '2003224361392'
ResourceRecordKeyNumeric => (int) 1073092896
ChangedByMemberID => null
ChangedByMemberKeyNumeric => null
ClassName => null
ImageOf => null
MediaCategory => 'Photo'
MediaObjectID => 'Overead BK Drone 1.jpg'
SourceSystemMediaKey => '58329356'
MediaHTML => null
PropertySubType => 'SingleFamilyResidence'
PreferredPhotoYN => null
LongDescription => 'Aerial View of home and on left is the approved building lot'
ListAOR => 'Syracuse'
OriginatingSystemResourceRecordId => null
MediaClassification => 'PHOTO'
X_MediaStream => null
PermissionPrivate => null
},
(int) 5 => object(stdClass) {
OffMarketDate => null
ResourceRecordKey => '1073092896'
ResourceName => 'Property'
OriginatingSystemMediaKey => '58332556'
PropertyType => 'Residential'
ListAgentKey => '7608883'
ShortDescription => 'Aerial Photo w/Approximate Property Line for both'
OriginatingSystemName => 'NYS'
ImageWidth => null
HumanModifiedYN => false
Permission => null
MediaType => 'jpeg'
PropertySubTypeAdditional => null
ResourceRecordID => 'S1534405'
ModificationTimestamp => '2024-04-28T02:52:10.757-00:00'
ImageSizeDescription => null
MediaStatus => null
Order => (int) 6
MediaURL => 'https://api-trestle.corelogic.com/trestle/Media/NYS/Property/PHOTO-jpeg/1073092896/6/MzYxNi8yMzc0LzIw/MjAvNTY0OC8xNzE1NDI0NTIw/RaCiEE7xwh8HJoO2k4YNKbNi1Ry37EQnPg6nXcR9M_8'
SourceSystemID => 'TRESTLE'
InternetEntireListingDisplayYN => true
OriginatingSystemID => null
MediaKeyNumeric => (int) 2003229008612
OriginatingSystemResourceRecordKey => '58329332'
SyndicateTo => 'Realtorcom'
ListingPermission => 'IDX'
ChangedByMemberKey => null
ImageHeight => null
OriginatingSystemSubName => 'NYS_S'
ListOfficeKey => '3942414'
MediaModificationTimestamp => '2024-04-28T02:52:10.757-00:00'
SourceSystemName => null
ListOfficeMlsId => 'SWAN01'
StandardStatus => 'ActiveUnderContract'
MediaKey => '2003229008612'
ResourceRecordKeyNumeric => (int) 1073092896
ChangedByMemberID => null
ChangedByMemberKeyNumeric => null
ClassName => null
ImageOf => null
MediaCategory => 'Photo'
MediaObjectID => 'DroneLines-2.jpg'
SourceSystemMediaKey => '58332556'
MediaHTML => null
PropertySubType => 'SingleFamilyResidence'
PreferredPhotoYN => null
LongDescription => 'Aerial Photo w/Approximate Property Line for both parcels on 2 tax maps. Approved building lot to the right of home in photo.'
ListAOR => 'Syracuse'
OriginatingSystemResourceRecordId => null
MediaClassification => 'PHOTO'
X_MediaStream => null
PermissionPrivate => null
},
(int) 6 => object(stdClass) {
OffMarketDate => null
ResourceRecordKey => '1073092896'
ResourceName => 'Property'
OriginatingSystemMediaKey => '58329558'
PropertyType => 'Residential'
ListAgentKey => '7608883'
ShortDescription => 'Back Deck looking towards the gazebo.'
OriginatingSystemName => 'NYS'
ImageWidth => null
HumanModifiedYN => false
Permission => null
MediaType => 'jpeg'
PropertySubTypeAdditional => null
ResourceRecordID => 'S1534405'
ModificationTimestamp => '2024-04-28T02:52:10.757-00:00'
ImageSizeDescription => null
MediaStatus => null
Order => (int) 7
MediaURL => 'https://api-trestle.corelogic.com/trestle/Media/NYS/Property/PHOTO-jpeg/1073092896/7/MzYxNi8yMzc0LzIw/MjAvNTY0OC8xNzE1NDI0NTIw/RBGScX5TljrPkmxV9aStmrxhNnDZQM3MVyFZzMv8ghI'
SourceSystemID => 'TRESTLE'
InternetEntireListingDisplayYN => true
OriginatingSystemID => null
MediaKeyNumeric => (int) 2003225211479
OriginatingSystemResourceRecordKey => '58329332'
SyndicateTo => 'Realtorcom'
ListingPermission => 'IDX'
ChangedByMemberKey => null
ImageHeight => null
OriginatingSystemSubName => 'NYS_S'
ListOfficeKey => '3942414'
MediaModificationTimestamp => '2024-04-28T02:52:10.757-00:00'
SourceSystemName => null
ListOfficeMlsId => 'SWAN01'
StandardStatus => 'ActiveUnderContract'
MediaKey => '2003225211479'
ResourceRecordKeyNumeric => (int) 1073092896
ChangedByMemberID => null
ChangedByMemberKeyNumeric => null
ClassName => null
ImageOf => null
MediaCategory => 'Photo'
MediaObjectID => 'Bk Ext Deck.jpg'
SourceSystemMediaKey => '58329558'
MediaHTML => null
PropertySubType => 'SingleFamilyResidence'
PreferredPhotoYN => null
LongDescription => 'Back Deck looking towards the gazebo.'
ListAOR => 'Syracuse'
OriginatingSystemResourceRecordId => null
MediaClassification => 'PHOTO'
X_MediaStream => null
PermissionPrivate => null
},
(int) 7 => object(stdClass) {
OffMarketDate => null
ResourceRecordKey => '1073092896'
ResourceName => 'Property'
OriginatingSystemMediaKey => '58329554'
PropertyType => 'Residential'
ListAgentKey => '7608883'
ShortDescription => 'Back Deck looking towards the morning room.'
OriginatingSystemName => 'NYS'
ImageWidth => null
HumanModifiedYN => false
Permission => null
MediaType => 'jpeg'
PropertySubTypeAdditional => null
ResourceRecordID => 'S1534405'
ModificationTimestamp => '2024-04-28T02:52:10.757-00:00'
ImageSizeDescription => null
MediaStatus => null
Order => (int) 8
MediaURL => 'https://api-trestle.corelogic.com/trestle/Media/NYS/Property/PHOTO-jpeg/1073092896/8/MzYxNi8yMzc0LzIw/MjAvNTY0OC8xNzE1NDI0NTIw/GiDt3P1XiHhCS-C-QLZDipZ7Q-yub2Q1UqwZoIcYHFU'
SourceSystemID => 'TRESTLE'
InternetEntireListingDisplayYN => true
OriginatingSystemID => null
MediaKeyNumeric => (int) 2003225211475
OriginatingSystemResourceRecordKey => '58329332'
SyndicateTo => 'Realtorcom'
ListingPermission => 'IDX'
ChangedByMemberKey => null
ImageHeight => null
OriginatingSystemSubName => 'NYS_S'
ListOfficeKey => '3942414'
MediaModificationTimestamp => '2024-04-28T02:52:10.757-00:00'
SourceSystemName => null
ListOfficeMlsId => 'SWAN01'
StandardStatus => 'ActiveUnderContract'
MediaKey => '2003225211475'
ResourceRecordKeyNumeric => (int) 1073092896
ChangedByMemberID => null
ChangedByMemberKeyNumeric => null
ClassName => null
ImageOf => null
MediaCategory => 'Photo'
MediaObjectID => 'Deck twrds Kitchen.jpg'
SourceSystemMediaKey => '58329554'
MediaHTML => null
PropertySubType => 'SingleFamilyResidence'
PreferredPhotoYN => null
LongDescription => 'Back Deck looking towards the morning room.'
ListAOR => 'Syracuse'
OriginatingSystemResourceRecordId => null
MediaClassification => 'PHOTO'
X_MediaStream => null
PermissionPrivate => null
},
(int) 8 => object(stdClass) {
OffMarketDate => null
ResourceRecordKey => '1073092896'
ResourceName => 'Property'
OriginatingSystemMediaKey => '58332119'
PropertyType => 'Residential'
ListAgentKey => '7608883'
ShortDescription => 'Foyer w/kitchen & 1/2 bath straight ahead. Dining'
OriginatingSystemName => 'NYS'
ImageWidth => null
HumanModifiedYN => false
Permission => null
MediaType => 'jpeg'
PropertySubTypeAdditional => null
ResourceRecordID => 'S1534405'
ModificationTimestamp => '2024-04-28T02:52:15.033-00:00'
ImageSizeDescription => null
MediaStatus => null
Order => (int) 9
MediaURL => 'https://api-trestle.corelogic.com/trestle/Media/NYS/Property/PHOTO-jpeg/1073092896/9/MzYxNi8yMzc0LzIw/MjAvNTY0OC8xNzE1NDI0NTIw/YNfUZ4bcVZxxiGT0mC5knjzvggOB0yZJ854EEvEwQbQ'
SourceSystemID => 'TRESTLE'
InternetEntireListingDisplayYN => true
OriginatingSystemID => null
MediaKeyNumeric => (int) 2003228935854
OriginatingSystemResourceRecordKey => '58329332'
SyndicateTo => 'Realtorcom'
ListingPermission => 'IDX'
ChangedByMemberKey => null
ImageHeight => null
OriginatingSystemSubName => 'NYS_S'
ListOfficeKey => '3942414'
MediaModificationTimestamp => '2024-04-28T02:52:15.033-00:00'
SourceSystemName => null
ListOfficeMlsId => 'SWAN01'
StandardStatus => 'ActiveUnderContract'
MediaKey => '2003228935854'
ResourceRecordKeyNumeric => (int) 1073092896
ChangedByMemberID => null
ChangedByMemberKeyNumeric => null
ClassName => null
ImageOf => null
MediaCategory => 'Photo'
MediaObjectID => 'Interiors-3871 (1).jpg'
SourceSystemMediaKey => '58332119'
MediaHTML => null
PropertySubType => 'SingleFamilyResidence'
PreferredPhotoYN => null
LongDescription => 'Foyer w/kitchen & 1/2 bath straight ahead. Dining Rm on Left & Family Rm on Right'
ListAOR => 'Syracuse'
OriginatingSystemResourceRecordId => null
MediaClassification => 'PHOTO'
X_MediaStream => null
PermissionPrivate => null
},
(int) 9 => object(stdClass) {
OffMarketDate => null
ResourceRecordKey => '1073092896'
ResourceName => 'Property'
OriginatingSystemMediaKey => '58332120'
PropertyType => 'Residential'
ListAgentKey => '7608883'
ShortDescription => 'Large Kitchen with morning room & slider to the ba'
OriginatingSystemName => 'NYS'
ImageWidth => null
HumanModifiedYN => false
Permission => null
MediaType => 'jpeg'
PropertySubTypeAdditional => null
ResourceRecordID => 'S1534405'
ModificationTimestamp => '2024-04-28T02:52:15.033-00:00'
ImageSizeDescription => null
MediaStatus => null
Order => (int) 10
MediaURL => 'https://api-trestle.corelogic.com/trestle/Media/NYS/Property/PHOTO-jpeg/1073092896/10/MzYxNi8yMzc0LzIw/MjAvNTY0OC8xNzE1NDI0NTIw/yVS4RHcST-bjAUzQgkHxKPz8kKgZrO9y2OejRqSgnuM'
SourceSystemID => 'TRESTLE'
InternetEntireListingDisplayYN => true
OriginatingSystemID => null
MediaKeyNumeric => (int) 2003228935855
OriginatingSystemResourceRecordKey => '58329332'
SyndicateTo => 'Realtorcom'
ListingPermission => 'IDX'
ChangedByMemberKey => null
ImageHeight => null
OriginatingSystemSubName => 'NYS_S'
ListOfficeKey => '3942414'
MediaModificationTimestamp => '2024-04-28T02:52:15.033-00:00'
SourceSystemName => null
ListOfficeMlsId => 'SWAN01'
StandardStatus => 'ActiveUnderContract'
MediaKey => '2003228935855'
ResourceRecordKeyNumeric => (int) 1073092896
ChangedByMemberID => null
ChangedByMemberKeyNumeric => null
ClassName => null
ImageOf => null
MediaCategory => 'Photo'
MediaObjectID => 'Interiors-3951.jpg'
SourceSystemMediaKey => '58332120'
MediaHTML => null
PropertySubType => 'SingleFamilyResidence'
PreferredPhotoYN => null
LongDescription => 'Large Kitchen with morning room & slider to the back deck & pool'
ListAOR => 'Syracuse'
OriginatingSystemResourceRecordId => null
MediaClassification => 'PHOTO'
X_MediaStream => null
PermissionPrivate => null
},
(int) 10 => object(stdClass) {
OffMarketDate => null
ResourceRecordKey => '1073092896'
ResourceName => 'Property'
OriginatingSystemMediaKey => '58331878'
PropertyType => 'Residential'
ListAgentKey => '7608883'
ShortDescription => 'Large Kitchen w/ lots of cabinets & drawers & larg'
OriginatingSystemName => 'NYS'
ImageWidth => null
HumanModifiedYN => false
Permission => null
MediaType => 'jpeg'
PropertySubTypeAdditional => null
ResourceRecordID => 'S1534405'
ModificationTimestamp => '2024-04-28T02:52:10.757-00:00'
ImageSizeDescription => null
MediaStatus => null
Order => (int) 11
MediaURL => 'https://api-trestle.corelogic.com/trestle/Media/NYS/Property/PHOTO-jpeg/1073092896/11/MzYxNi8yMzc0LzIw/MjAvNTY0OC8xNzE1NDI0NTIw/seW7nv5ysGxyu3YpnYnWsfTzENv8LQZ6BbEjUsN8qWQ'
SourceSystemID => 'TRESTLE'
InternetEntireListingDisplayYN => true
OriginatingSystemID => null
MediaKeyNumeric => (int) 2003228903843
OriginatingSystemResourceRecordKey => '58329332'
SyndicateTo => 'Realtorcom'
ListingPermission => 'IDX'
ChangedByMemberKey => null
ImageHeight => null
OriginatingSystemSubName => 'NYS_S'
ListOfficeKey => '3942414'
MediaModificationTimestamp => '2024-04-28T02:52:10.757-00:00'
SourceSystemName => null
ListOfficeMlsId => 'SWAN01'
StandardStatus => 'ActiveUnderContract'
MediaKey => '2003228903843'
ResourceRecordKeyNumeric => (int) 1073092896
ChangedByMemberID => null
ChangedByMemberKeyNumeric => null
ClassName => null
ImageOf => null
MediaCategory => 'Photo'
MediaObjectID => 'Interiors-3956.jpg'
SourceSystemMediaKey => '58331878'
MediaHTML => null
PropertySubType => 'SingleFamilyResidence'
PreferredPhotoYN => null
LongDescription => 'Large Kitchen w/ lots of cabinets & drawers & large center island and lots of cabinets and drawers for storage'
ListAOR => 'Syracuse'
OriginatingSystemResourceRecordId => null
MediaClassification => 'PHOTO'
X_MediaStream => null
PermissionPrivate => null
},
(int) 11 => object(stdClass) {
OffMarketDate => null
ResourceRecordKey => '1073092896'
ResourceName => 'Property'
OriginatingSystemMediaKey => '58332121'
PropertyType => 'Residential'
ListAgentKey => '7608883'
ShortDescription => 'Large Kitchen with view of morning room with a vau'
OriginatingSystemName => 'NYS'
ImageWidth => null
HumanModifiedYN => false
Permission => null
MediaType => 'jpeg'
PropertySubTypeAdditional => null
ResourceRecordID => 'S1534405'
ModificationTimestamp => '2024-04-28T02:52:15.033-00:00'
ImageSizeDescription => null
MediaStatus => null
Order => (int) 12
MediaURL => 'https://api-trestle.corelogic.com/trestle/Media/NYS/Property/PHOTO-jpeg/1073092896/12/MzYxNi8yMzc0LzIw/MjAvNTY0OC8xNzE1NDI0NTIw/5TxWskA3g0gksXqawohoB_NxKUpMtoCyCFasJJtWjSg'
SourceSystemID => 'TRESTLE'
InternetEntireListingDisplayYN => true
OriginatingSystemID => null
MediaKeyNumeric => (int) 2003228935856
OriginatingSystemResourceRecordKey => '58329332'
SyndicateTo => 'Realtorcom'
ListingPermission => 'IDX'
ChangedByMemberKey => null
ImageHeight => null
OriginatingSystemSubName => 'NYS_S'
ListOfficeKey => '3942414'
MediaModificationTimestamp => '2024-04-28T02:52:15.033-00:00'
SourceSystemName => null
ListOfficeMlsId => 'SWAN01'
StandardStatus => 'ActiveUnderContract'
MediaKey => '2003228935856'
ResourceRecordKeyNumeric => (int) 1073092896
ChangedByMemberID => null
ChangedByMemberKeyNumeric => null
ClassName => null
ImageOf => null
MediaCategory => 'Photo'
MediaObjectID => 'Interiors-3946.jpg'
SourceSystemMediaKey => '58332121'
MediaHTML => null
PropertySubType => 'SingleFamilyResidence'
PreferredPhotoYN => null
LongDescription => 'Large Kitchen with view of morning room with a vaulted ceiling'
ListAOR => 'Syracuse'
OriginatingSystemResourceRecordId => null
MediaClassification => 'PHOTO'
X_MediaStream => null
PermissionPrivate => null
},
(int) 12 => object(stdClass) {
OffMarketDate => null
ResourceRecordKey => '1073092896'
ResourceName => 'Property'
OriginatingSystemMediaKey => '58332122'
PropertyType => 'Residential'
ListAgentKey => '7608883'
ShortDescription => 'Morning Room off Kitchen w/ slider to back deck &'
OriginatingSystemName => 'NYS'
ImageWidth => null
HumanModifiedYN => false
Permission => null
MediaType => 'jpeg'
PropertySubTypeAdditional => null
ResourceRecordID => 'S1534405'
ModificationTimestamp => '2024-04-28T02:52:15.033-00:00'
ImageSizeDescription => null
MediaStatus => null
Order => (int) 13
MediaURL => 'https://api-trestle.corelogic.com/trestle/Media/NYS/Property/PHOTO-jpeg/1073092896/13/MzYxNi8yMzc0LzIw/MjAvNTY0OC8xNzE1NDI0NTIw/iVTqE1PXO_G9FA2iycQ8HTohsX4VPFU-W-fyDrwOy48'
SourceSystemID => 'TRESTLE'
InternetEntireListingDisplayYN => true
OriginatingSystemID => null
MediaKeyNumeric => (int) 2003228935857
OriginatingSystemResourceRecordKey => '58329332'
SyndicateTo => 'Realtorcom'
ListingPermission => 'IDX'
ChangedByMemberKey => null
ImageHeight => null
OriginatingSystemSubName => 'NYS_S'
ListOfficeKey => '3942414'
MediaModificationTimestamp => '2024-04-28T02:52:15.033-00:00'
SourceSystemName => null
ListOfficeMlsId => 'SWAN01'
StandardStatus => 'ActiveUnderContract'
MediaKey => '2003228935857'
ResourceRecordKeyNumeric => (int) 1073092896
ChangedByMemberID => null
ChangedByMemberKeyNumeric => null
ClassName => null
ImageOf => null
MediaCategory => 'Photo'
MediaObjectID => 'Interiors-3911.jpg'
SourceSystemMediaKey => '58332122'
MediaHTML => null
PropertySubType => 'SingleFamilyResidence'
PreferredPhotoYN => null
LongDescription => 'Morning Room off Kitchen w/ slider to back deck & pool area'
ListAOR => 'Syracuse'
OriginatingSystemResourceRecordId => null
MediaClassification => 'PHOTO'
X_MediaStream => null
PermissionPrivate => null
},
(int) 13 => object(stdClass) {
OffMarketDate => null
ResourceRecordKey => '1073092896'
ResourceName => 'Property'
OriginatingSystemMediaKey => '58332123'
PropertyType => 'Residential'
ListAgentKey => '7608883'
ShortDescription => 'View of Kitchen towards Laundry Rm & Entrance to G'
OriginatingSystemName => 'NYS'
ImageWidth => null
HumanModifiedYN => false
Permission => null
MediaType => 'jpeg'
PropertySubTypeAdditional => null
ResourceRecordID => 'S1534405'
ModificationTimestamp => '2024-04-28T02:52:15.033-00:00'
ImageSizeDescription => null
MediaStatus => null
Order => (int) 14
MediaURL => 'https://api-trestle.corelogic.com/trestle/Media/NYS/Property/PHOTO-jpeg/1073092896/14/MzYxNi8yMzc0LzIw/MjAvNTY0OC8xNzE1NDI0NTIw/juaawBvctC6pmA_JP7p1emG243uvuuw71pgJ0FZRqUs'
SourceSystemID => 'TRESTLE'
InternetEntireListingDisplayYN => true
OriginatingSystemID => null
MediaKeyNumeric => (int) 2003228935858
OriginatingSystemResourceRecordKey => '58329332'
SyndicateTo => 'Realtorcom'
ListingPermission => 'IDX'
ChangedByMemberKey => null
ImageHeight => null
OriginatingSystemSubName => 'NYS_S'
ListOfficeKey => '3942414'
MediaModificationTimestamp => '2024-04-28T02:52:15.033-00:00'
SourceSystemName => null
ListOfficeMlsId => 'SWAN01'
StandardStatus => 'ActiveUnderContract'
MediaKey => '2003228935858'
ResourceRecordKeyNumeric => (int) 1073092896
ChangedByMemberID => null
ChangedByMemberKeyNumeric => null
ClassName => null
ImageOf => null
MediaCategory => 'Photo'
MediaObjectID => 'Interiors-3961.jpg'
SourceSystemMediaKey => '58332123'
MediaHTML => null
PropertySubType => 'SingleFamilyResidence'
PreferredPhotoYN => null
LongDescription => 'View of Kitchen towards Laundry Rm & Entrance to Garage and 3 closet'
ListAOR => 'Syracuse'
OriginatingSystemResourceRecordId => null
MediaClassification => 'PHOTO'
X_MediaStream => null
PermissionPrivate => null
},
(int) 14 => object(stdClass) {
OffMarketDate => null
ResourceRecordKey => '1073092896'
ResourceName => 'Property'
OriginatingSystemMediaKey => '58332124'
PropertyType => 'Residential'
ListAgentKey => '7608883'
ShortDescription => ' Formal Dining Room with view from kitchen'
OriginatingSystemName => 'NYS'
ImageWidth => null
HumanModifiedYN => false
Permission => null
MediaType => 'jpeg'
PropertySubTypeAdditional => null
ResourceRecordID => 'S1534405'
ModificationTimestamp => '2024-04-28T02:52:15.033-00:00'
ImageSizeDescription => null
MediaStatus => null
Order => (int) 15
MediaURL => 'https://api-trestle.corelogic.com/trestle/Media/NYS/Property/PHOTO-jpeg/1073092896/15/MzYxNi8yMzc0LzIw/MjAvNTY0OC8xNzE1NDI0NTIw/_iABRA8hz4t2N1968R9AXYfdWZOvXW8yAQlPq5lRm-s'
SourceSystemID => 'TRESTLE'
InternetEntireListingDisplayYN => true
OriginatingSystemID => null
MediaKeyNumeric => (int) 2003228935859
OriginatingSystemResourceRecordKey => '58329332'
SyndicateTo => 'Realtorcom'
ListingPermission => 'IDX'
ChangedByMemberKey => null
ImageHeight => null
OriginatingSystemSubName => 'NYS_S'
ListOfficeKey => '3942414'
MediaModificationTimestamp => '2024-04-28T02:52:15.033-00:00'
SourceSystemName => null
ListOfficeMlsId => 'SWAN01'
StandardStatus => 'ActiveUnderContract'
MediaKey => '2003228935859'
ResourceRecordKeyNumeric => (int) 1073092896
ChangedByMemberID => null
ChangedByMemberKeyNumeric => null
ClassName => null
ImageOf => null
MediaCategory => 'Photo'
MediaObjectID => 'Interiors-3855.jpg'
SourceSystemMediaKey => '58332124'
MediaHTML => null
PropertySubType => 'SingleFamilyResidence'
PreferredPhotoYN => null
LongDescription => ' Formal Dining Room with view from kitchen'
ListAOR => 'Syracuse'
OriginatingSystemResourceRecordId => null
MediaClassification => 'PHOTO'
X_MediaStream => null
PermissionPrivate => null
},
(int) 15 => object(stdClass) {
OffMarketDate => null
ResourceRecordKey => '1073092896'
ResourceName => 'Property'
OriginatingSystemMediaKey => '58332125'
PropertyType => 'Residential'
ListAgentKey => '7608883'
ShortDescription => ' Formal Dining Room w/ view towards front of house'
OriginatingSystemName => 'NYS'
ImageWidth => null
HumanModifiedYN => false
Permission => null
MediaType => 'jpeg'
PropertySubTypeAdditional => null
ResourceRecordID => 'S1534405'
ModificationTimestamp => '2024-04-28T02:52:15.033-00:00'
ImageSizeDescription => null
MediaStatus => null
Order => (int) 16
MediaURL => 'https://api-trestle.corelogic.com/trestle/Media/NYS/Property/PHOTO-jpeg/1073092896/16/MzYxNi8yMzc0LzIw/MjAvNTY0OC8xNzE1NDI0NTIw/DLW8qwQk7XlUNzBDbwASsKVOiW83kWElvLrlnjDX0DI'
SourceSystemID => 'TRESTLE'
InternetEntireListingDisplayYN => true
OriginatingSystemID => null
MediaKeyNumeric => (int) 2003228935860
OriginatingSystemResourceRecordKey => '58329332'
SyndicateTo => 'Realtorcom'
ListingPermission => 'IDX'
ChangedByMemberKey => null
ImageHeight => null
OriginatingSystemSubName => 'NYS_S'
ListOfficeKey => '3942414'
MediaModificationTimestamp => '2024-04-28T02:52:15.033-00:00'
SourceSystemName => null
ListOfficeMlsId => 'SWAN01'
StandardStatus => 'ActiveUnderContract'
MediaKey => '2003228935860'
ResourceRecordKeyNumeric => (int) 1073092896
ChangedByMemberID => null
ChangedByMemberKeyNumeric => null
ClassName => null
ImageOf => null
MediaCategory => 'Photo'
MediaObjectID => 'Interiors-3859.jpg'
SourceSystemMediaKey => '58332125'
MediaHTML => null
PropertySubType => 'SingleFamilyResidence'
PreferredPhotoYN => null
LongDescription => ' Formal Dining Room w/ view towards front of house'
ListAOR => 'Syracuse'
OriginatingSystemResourceRecordId => null
MediaClassification => 'PHOTO'
X_MediaStream => null
PermissionPrivate => null
},
(int) 16 => object(stdClass) {
OffMarketDate => null
ResourceRecordKey => '1073092896'
ResourceName => 'Property'
OriginatingSystemMediaKey => '58332126'
PropertyType => 'Residential'
ListAgentKey => '7608883'
ShortDescription => 'Formal Dining Room w/ view of Foyer and into Fam'
OriginatingSystemName => 'NYS'
ImageWidth => null
HumanModifiedYN => false
Permission => null
MediaType => 'jpeg'
PropertySubTypeAdditional => null
ResourceRecordID => 'S1534405'
ModificationTimestamp => '2024-04-28T02:52:15.033-00:00'
ImageSizeDescription => null
MediaStatus => null
Order => (int) 17
MediaURL => 'https://api-trestle.corelogic.com/trestle/Media/NYS/Property/PHOTO-jpeg/1073092896/17/MzYxNi8yMzc0LzIw/MjAvNTY0OC8xNzE1NDI0NTIw/TgOz7zfn4v4cnNJhK6bsge4OTmn3DMJ0RvVvbKeVRrI'
SourceSystemID => 'TRESTLE'
InternetEntireListingDisplayYN => true
OriginatingSystemID => null
MediaKeyNumeric => (int) 2003228935861
OriginatingSystemResourceRecordKey => '58329332'
SyndicateTo => 'Realtorcom'
ListingPermission => 'IDX'
ChangedByMemberKey => null
ImageHeight => null
OriginatingSystemSubName => 'NYS_S'
ListOfficeKey => '3942414'
MediaModificationTimestamp => '2024-04-28T02:52:15.033-00:00'
SourceSystemName => null
ListOfficeMlsId => 'SWAN01'
StandardStatus => 'ActiveUnderContract'
MediaKey => '2003228935861'
ResourceRecordKeyNumeric => (int) 1073092896
ChangedByMemberID => null
ChangedByMemberKeyNumeric => null
ClassName => null
ImageOf => null
MediaCategory => 'Photo'
MediaObjectID => 'Interiors-3864.jpg'
SourceSystemMediaKey => '58332126'
MediaHTML => null
PropertySubType => 'SingleFamilyResidence'
PreferredPhotoYN => null
LongDescription => 'Formal Dining Room w/ view of Foyer and into Family Room'
ListAOR => 'Syracuse'
OriginatingSystemResourceRecordId => null
MediaClassification => 'PHOTO'
X_MediaStream => null
PermissionPrivate => null
},
(int) 17 => object(stdClass) {
OffMarketDate => null
ResourceRecordKey => '1073092896'
ResourceName => 'Property'
OriginatingSystemMediaKey => '58332132'
PropertyType => 'Residential'
ListAgentKey => '7608883'
ShortDescription => 'Large Family Room with Wood Burning Fireplace'
OriginatingSystemName => 'NYS'
ImageWidth => null
HumanModifiedYN => false
Permission => null
MediaType => 'jpeg'
PropertySubTypeAdditional => null
ResourceRecordID => 'S1534405'
ModificationTimestamp => '2024-04-28T02:52:15.033-00:00'
ImageSizeDescription => null
MediaStatus => null
Order => (int) 18
MediaURL => 'https://api-trestle.corelogic.com/trestle/Media/NYS/Property/PHOTO-jpeg/1073092896/18/MzYxNi8yMzc0LzIw/MjAvNTY0OC8xNzE1NDI0NTIw/gMK8yEbLcHucjcYTHhHWf3uRtESrNVD996lI_3yr9sc'
SourceSystemID => 'TRESTLE'
InternetEntireListingDisplayYN => true
OriginatingSystemID => null
MediaKeyNumeric => (int) 2003228935867
OriginatingSystemResourceRecordKey => '58329332'
SyndicateTo => 'Realtorcom'
ListingPermission => 'IDX'
ChangedByMemberKey => null
ImageHeight => null
OriginatingSystemSubName => 'NYS_S'
ListOfficeKey => '3942414'
MediaModificationTimestamp => '2024-04-28T02:52:15.033-00:00'
SourceSystemName => null
ListOfficeMlsId => 'SWAN01'
StandardStatus => 'ActiveUnderContract'
MediaKey => '2003228935867'
ResourceRecordKeyNumeric => (int) 1073092896
ChangedByMemberID => null
ChangedByMemberKeyNumeric => null
ClassName => null
ImageOf => null
MediaCategory => 'Photo'
MediaObjectID => 'Interiors-3996.jpg'
SourceSystemMediaKey => '58332132'
MediaHTML => null
PropertySubType => 'SingleFamilyResidence'
PreferredPhotoYN => null
LongDescription => 'Large Family Room with Wood Burning Fireplace'
ListAOR => 'Syracuse'
OriginatingSystemResourceRecordId => null
MediaClassification => 'PHOTO'
X_MediaStream => null
PermissionPrivate => null
},
(int) 18 => object(stdClass) {
OffMarketDate => null
ResourceRecordKey => '1073092896'
ResourceName => 'Property'
OriginatingSystemMediaKey => '58332131'
PropertyType => 'Residential'
ListAgentKey => '7608883'
ShortDescription => 'Large Family Room view towards front of house'
OriginatingSystemName => 'NYS'
ImageWidth => null
HumanModifiedYN => false
Permission => null
MediaType => 'jpeg'
PropertySubTypeAdditional => null
ResourceRecordID => 'S1534405'
ModificationTimestamp => '2024-04-28T02:52:15.033-00:00'
ImageSizeDescription => null
MediaStatus => null
Order => (int) 19
MediaURL => 'https://api-trestle.corelogic.com/trestle/Media/NYS/Property/PHOTO-jpeg/1073092896/19/MzYxNi8yMzc0LzIw/MjAvNTY0OC8xNzE1NDI0NTIw/nBAGDXi883_3zmmHgGNwuj5EXM__hAUZP59hIOf8brI'
SourceSystemID => 'TRESTLE'
InternetEntireListingDisplayYN => true
OriginatingSystemID => null
MediaKeyNumeric => (int) 2003228935866
OriginatingSystemResourceRecordKey => '58329332'
SyndicateTo => 'Realtorcom'
ListingPermission => 'IDX'
ChangedByMemberKey => null
ImageHeight => null
OriginatingSystemSubName => 'NYS_S'
ListOfficeKey => '3942414'
MediaModificationTimestamp => '2024-04-28T02:52:15.033-00:00'
SourceSystemName => null
ListOfficeMlsId => 'SWAN01'
StandardStatus => 'ActiveUnderContract'
MediaKey => '2003228935866'
ResourceRecordKeyNumeric => (int) 1073092896
ChangedByMemberID => null
ChangedByMemberKeyNumeric => null
ClassName => null
ImageOf => null
MediaCategory => 'Photo'
MediaObjectID => 'Interiors-3977.jpg'
SourceSystemMediaKey => '58332131'
MediaHTML => null
PropertySubType => 'SingleFamilyResidence'
PreferredPhotoYN => null
LongDescription => 'Large Family Room view towards front of house'
ListAOR => 'Syracuse'
OriginatingSystemResourceRecordId => null
MediaClassification => 'PHOTO'
X_MediaStream => null
PermissionPrivate => null
},
(int) 19 => object(stdClass) {
OffMarketDate => null
ResourceRecordKey => '1073092896'
ResourceName => 'Property'
OriginatingSystemMediaKey => '58332557'
PropertyType => 'Residential'
ListAgentKey => '7608883'
ShortDescription => 'Family Room view to back of house siders to deck a'
OriginatingSystemName => 'NYS'
ImageWidth => null
HumanModifiedYN => false
Permission => null
MediaType => 'jpeg'
PropertySubTypeAdditional => null
ResourceRecordID => 'S1534405'
ModificationTimestamp => '2024-04-28T02:52:10.757-00:00'
ImageSizeDescription => null
MediaStatus => null
Order => (int) 20
MediaURL => 'https://api-trestle.corelogic.com/trestle/Media/NYS/Property/PHOTO-jpeg/1073092896/20/MzYxNi8yMzc0LzIw/MjAvNTY0OC8xNzE1NDI0NTIw/4VwddiU396tx-b22mzcKTONKdbwK65Zw5Xbf16NHH-A'
SourceSystemID => 'TRESTLE'
InternetEntireListingDisplayYN => true
OriginatingSystemID => null
MediaKeyNumeric => (int) 2003229008613
OriginatingSystemResourceRecordKey => '58329332'
SyndicateTo => 'Realtorcom'
ListingPermission => 'IDX'
ChangedByMemberKey => null
ImageHeight => null
OriginatingSystemSubName => 'NYS_S'
ListOfficeKey => '3942414'
MediaModificationTimestamp => '2024-04-28T02:52:10.757-00:00'
SourceSystemName => null
ListOfficeMlsId => 'SWAN01'
StandardStatus => 'ActiveUnderContract'
MediaKey => '2003229008613'
ResourceRecordKeyNumeric => (int) 1073092896
ChangedByMemberID => null
ChangedByMemberKeyNumeric => null
ClassName => null
ImageOf => null
MediaCategory => 'Photo'
MediaObjectID => 'Family Room.jpg'
SourceSystemMediaKey => '58332557'
MediaHTML => null
PropertySubType => 'SingleFamilyResidence'
PreferredPhotoYN => null
LongDescription => 'Family Room view to back of house siders to deck and pool area'
ListAOR => 'Syracuse'
OriginatingSystemResourceRecordId => null
MediaClassification => 'PHOTO'
X_MediaStream => null
PermissionPrivate => null
},
(int) 20 => object(stdClass) {
OffMarketDate => null
ResourceRecordKey => '1073092896'
ResourceName => 'Property'
OriginatingSystemMediaKey => '58331882'
PropertyType => 'Residential'
ListAgentKey => '7608883'
ShortDescription => 'Sunroom for plants with a sink and center drain on'
OriginatingSystemName => 'NYS'
ImageWidth => null
HumanModifiedYN => false
Permission => null
MediaType => 'jpeg'
PropertySubTypeAdditional => null
ResourceRecordID => 'S1534405'
ModificationTimestamp => '2024-04-28T02:52:10.757-00:00'
ImageSizeDescription => null
MediaStatus => null
Order => (int) 21
MediaURL => 'https://api-trestle.corelogic.com/trestle/Media/NYS/Property/PHOTO-jpeg/1073092896/21/MzYxNi8yMzc0LzIw/MjAvNTY0OC8xNzE1NDI0NTIw/Uq48S0LcNJy-WPBI_iV7v5sTTNkPDvP2fGHRrsAsKcE'
SourceSystemID => 'TRESTLE'
InternetEntireListingDisplayYN => true
OriginatingSystemID => null
MediaKeyNumeric => (int) 2003228904955
OriginatingSystemResourceRecordKey => '58329332'
SyndicateTo => 'Realtorcom'
ListingPermission => 'IDX'
ChangedByMemberKey => null
ImageHeight => null
OriginatingSystemSubName => 'NYS_S'
ListOfficeKey => '3942414'
MediaModificationTimestamp => '2024-04-28T02:52:10.757-00:00'
SourceSystemName => null
ListOfficeMlsId => 'SWAN01'
StandardStatus => 'ActiveUnderContract'
MediaKey => '2003228904955'
ResourceRecordKeyNumeric => (int) 1073092896
ChangedByMemberID => null
ChangedByMemberKeyNumeric => null
ClassName => null
ImageOf => null
MediaCategory => 'Photo'
MediaObjectID => 'Interiors-3891.jpg'
SourceSystemMediaKey => '58331882'
MediaHTML => null
PropertySubType => 'SingleFamilyResidence'
PreferredPhotoYN => null
LongDescription => 'Sunroom for plants with a sink and center drain on the floor.'
ListAOR => 'Syracuse'
OriginatingSystemResourceRecordId => null
MediaClassification => 'PHOTO'
X_MediaStream => null
PermissionPrivate => null
},
(int) 21 => object(stdClass) {
OffMarketDate => null
ResourceRecordKey => '1073092896'
ResourceName => 'Property'
OriginatingSystemMediaKey => '58331883'
PropertyType => 'Residential'
ListAgentKey => '7608883'
ShortDescription => 'Sunroom adjoins with hot tub room.'
OriginatingSystemName => 'NYS'
ImageWidth => null
HumanModifiedYN => false
Permission => null
MediaType => 'jpeg'
PropertySubTypeAdditional => null
ResourceRecordID => 'S1534405'
ModificationTimestamp => '2024-04-28T02:52:10.757-00:00'
ImageSizeDescription => null
MediaStatus => null
Order => (int) 22
MediaURL => 'https://api-trestle.corelogic.com/trestle/Media/NYS/Property/PHOTO-jpeg/1073092896/22/MzYxNi8yMzc0LzIw/MjAvNTY0OC8xNzE1NDI0NTIw/Rsm8leWaz578MeIgx9w50VevINSilwHlly0UW3DeU28'
SourceSystemID => 'TRESTLE'
InternetEntireListingDisplayYN => true
OriginatingSystemID => null
MediaKeyNumeric => (int) 2003228905984
OriginatingSystemResourceRecordKey => '58329332'
SyndicateTo => 'Realtorcom'
ListingPermission => 'IDX'
ChangedByMemberKey => null
ImageHeight => null
OriginatingSystemSubName => 'NYS_S'
ListOfficeKey => '3942414'
MediaModificationTimestamp => '2024-04-28T02:52:10.757-00:00'
SourceSystemName => null
ListOfficeMlsId => 'SWAN01'
StandardStatus => 'ActiveUnderContract'
MediaKey => '2003228905984'
ResourceRecordKeyNumeric => (int) 1073092896
ChangedByMemberID => null
ChangedByMemberKeyNumeric => null
ClassName => null
ImageOf => null
MediaCategory => 'Photo'
MediaObjectID => 'Interiors-3896.jpg'
SourceSystemMediaKey => '58331883'
MediaHTML => null
PropertySubType => 'SingleFamilyResidence'
PreferredPhotoYN => null
LongDescription => 'Sunroom adjoins with hot tub room.'
ListAOR => 'Syracuse'
OriginatingSystemResourceRecordId => null
MediaClassification => 'PHOTO'
X_MediaStream => null
PermissionPrivate => null
},
(int) 22 => object(stdClass) {
OffMarketDate => null
ResourceRecordKey => '1073092896'
ResourceName => 'Property'
OriginatingSystemMediaKey => '58332127'
PropertyType => 'Residential'
ListAgentKey => '7608883'
ShortDescription => ' Indoor Hot Tub room adjoins with sun room.'
OriginatingSystemName => 'NYS'
ImageWidth => null
HumanModifiedYN => false
Permission => null
MediaType => 'jpeg'
PropertySubTypeAdditional => null
ResourceRecordID => 'S1534405'
ModificationTimestamp => '2024-04-28T02:52:15.033-00:00'
ImageSizeDescription => null
MediaStatus => null
Order => (int) 23
MediaURL => 'https://api-trestle.corelogic.com/trestle/Media/NYS/Property/PHOTO-jpeg/1073092896/23/MzYxNi8yMzc0LzIw/MjAvNTY0OC8xNzE1NDI0NTIw/I_SO7upMxWXcvdcj1UkmMDGIm1Da3Si-rD6QVZJ5jEA'
SourceSystemID => 'TRESTLE'
InternetEntireListingDisplayYN => true
OriginatingSystemID => null
MediaKeyNumeric => (int) 2003228935862
OriginatingSystemResourceRecordKey => '58329332'
SyndicateTo => 'Realtorcom'
ListingPermission => 'IDX'
ChangedByMemberKey => null
ImageHeight => null
OriginatingSystemSubName => 'NYS_S'
ListOfficeKey => '3942414'
MediaModificationTimestamp => '2024-04-28T02:52:15.033-00:00'
SourceSystemName => null
ListOfficeMlsId => 'SWAN01'
StandardStatus => 'ActiveUnderContract'
MediaKey => '2003228935862'
ResourceRecordKeyNumeric => (int) 1073092896
ChangedByMemberID => null
ChangedByMemberKeyNumeric => null
ClassName => null
ImageOf => null
MediaCategory => 'Photo'
MediaObjectID => 'Interiors-3901.jpg'
SourceSystemMediaKey => '58332127'
MediaHTML => null
PropertySubType => 'SingleFamilyResidence'
PreferredPhotoYN => null
LongDescription => ' Indoor Hot Tub room adjoins with sun room.'
ListAOR => 'Syracuse'
OriginatingSystemResourceRecordId => null
MediaClassification => 'PHOTO'
X_MediaStream => null
PermissionPrivate => null
},
(int) 23 => object(stdClass) {
OffMarketDate => null
ResourceRecordKey => '1073092896'
ResourceName => 'Property'
OriginatingSystemMediaKey => '58329560'
PropertyType => 'Residential'
ListAgentKey => '7608883'
ShortDescription => '2nd FL Primary Bedroom w/ gas fireplace looking to'
OriginatingSystemName => 'NYS'
ImageWidth => null
HumanModifiedYN => false
Permission => null
MediaType => 'jpeg'
PropertySubTypeAdditional => null
ResourceRecordID => 'S1534405'
ModificationTimestamp => '2024-04-28T02:52:10.757-00:00'
ImageSizeDescription => null
MediaStatus => null
Order => (int) 24
MediaURL => 'https://api-trestle.corelogic.com/trestle/Media/NYS/Property/PHOTO-jpeg/1073092896/24/MzYxNi8yMzc0LzIw/MjAvNTY0OC8xNzE1NDI0NTIw/ZqQAunGIgN1nAAehBHu0mWV8vZq0mC23wWabhhaVr10'
SourceSystemID => 'TRESTLE'
InternetEntireListingDisplayYN => true
OriginatingSystemID => null
MediaKeyNumeric => (int) 2003225423921
OriginatingSystemResourceRecordKey => '58329332'
SyndicateTo => 'Realtorcom'
ListingPermission => 'IDX'
ChangedByMemberKey => null
ImageHeight => null
OriginatingSystemSubName => 'NYS_S'
ListOfficeKey => '3942414'
MediaModificationTimestamp => '2024-04-28T02:52:10.757-00:00'
SourceSystemName => null
ListOfficeMlsId => 'SWAN01'
StandardStatus => 'ActiveUnderContract'
MediaKey => '2003225423921'
ResourceRecordKeyNumeric => (int) 1073092896
ChangedByMemberID => null
ChangedByMemberKeyNumeric => null
ClassName => null
ImageOf => null
MediaCategory => 'Photo'
MediaObjectID => 'Primary BDRM TWRDS Bath & 2 WLK IN Closets.jpg'
SourceSystemMediaKey => '58329560'
MediaHTML => null
PropertySubType => 'SingleFamilyResidence'
PreferredPhotoYN => null
LongDescription => '2nd FL Primary Bedroom w/ gas fireplace looking towards En Suite Bath and 2 walk in closets. The belcony is off the slider.'
ListAOR => 'Syracuse'
OriginatingSystemResourceRecordId => null
MediaClassification => 'PHOTO'
X_MediaStream => null
PermissionPrivate => null
},
(int) 24 => object(stdClass) {
OffMarketDate => null
ResourceRecordKey => '1073092896'
ResourceName => 'Property'
OriginatingSystemMediaKey => '58329561'
PropertyType => 'Residential'
ListAgentKey => '7608883'
ShortDescription => '2nd FL Primary Bedroom w/ slider to balcony'
OriginatingSystemName => 'NYS'
ImageWidth => null
HumanModifiedYN => false
Permission => null
MediaType => 'jpeg'
PropertySubTypeAdditional => null
ResourceRecordID => 'S1534405'
ModificationTimestamp => '2024-04-28T02:52:10.757-00:00'
ImageSizeDescription => null
MediaStatus => null
Order => (int) 25
MediaURL => 'https://api-trestle.corelogic.com/trestle/Media/NYS/Property/PHOTO-jpeg/1073092896/25/MzYxNi8yMzc0LzIw/MjAvNTY0OC8xNzE1NDI0NTIw/q9qSqzsXzl44p-cDJkrsAWOJh1J9xPdsv0GYTZfI-9w'
SourceSystemID => 'TRESTLE'
InternetEntireListingDisplayYN => true
OriginatingSystemID => null
MediaKeyNumeric => (int) 2003225423925
OriginatingSystemResourceRecordKey => '58329332'
SyndicateTo => 'Realtorcom'
ListingPermission => 'IDX'
ChangedByMemberKey => null
ImageHeight => null
OriginatingSystemSubName => 'NYS_S'
ListOfficeKey => '3942414'
MediaModificationTimestamp => '2024-04-28T02:52:10.757-00:00'
SourceSystemName => null
ListOfficeMlsId => 'SWAN01'
StandardStatus => 'ActiveUnderContract'
MediaKey => '2003225423925'
ResourceRecordKeyNumeric => (int) 1073092896
ChangedByMemberID => null
ChangedByMemberKeyNumeric => null
ClassName => null
ImageOf => null
MediaCategory => 'Photo'
MediaObjectID => 'Primary BDRM from HALLWY.jpg'
SourceSystemMediaKey => '58329561'
MediaHTML => null
PropertySubType => 'SingleFamilyResidence'
PreferredPhotoYN => null
LongDescription => '2nd FL Primary Bedroom w/ slider to balcony'
ListAOR => 'Syracuse'
OriginatingSystemResourceRecordId => null
MediaClassification => 'PHOTO'
X_MediaStream => null
PermissionPrivate => null
},
(int) 25 => object(stdClass) {
OffMarketDate => null
ResourceRecordKey => '1073092896'
ResourceName => 'Property'
OriginatingSystemMediaKey => '58329362'
PropertyType => 'Residential'
ListAgentKey => '7608883'
ShortDescription => 'Primary Bedroom En Suite Bath w/stand up shower an'
OriginatingSystemName => 'NYS'
ImageWidth => null
HumanModifiedYN => false
Permission => null
MediaType => 'jpeg'
PropertySubTypeAdditional => null
ResourceRecordID => 'S1534405'
ModificationTimestamp => '2024-04-28T02:52:10.757-00:00'
ImageSizeDescription => null
MediaStatus => null
Order => (int) 26
MediaURL => 'https://api-trestle.corelogic.com/trestle/Media/NYS/Property/PHOTO-jpeg/1073092896/26/MzYxNi8yMzc0LzIw/MjAvNTY0OC8xNzE1NDI0NTIw/JRM0kvn6z6_IcfdIACx6g8LPPll4TNbMjHk3Uan5Ukg'
SourceSystemID => 'TRESTLE'
InternetEntireListingDisplayYN => true
OriginatingSystemID => null
MediaKeyNumeric => (int) 2003224378316
OriginatingSystemResourceRecordKey => '58329332'
SyndicateTo => 'Realtorcom'
ListingPermission => 'IDX'
ChangedByMemberKey => null
ImageHeight => null
OriginatingSystemSubName => 'NYS_S'
ListOfficeKey => '3942414'
MediaModificationTimestamp => '2024-04-28T02:52:10.757-00:00'
SourceSystemName => null
ListOfficeMlsId => 'SWAN01'
StandardStatus => 'ActiveUnderContract'
MediaKey => '2003224378316'
ResourceRecordKeyNumeric => (int) 1073092896
ChangedByMemberID => null
ChangedByMemberKeyNumeric => null
ClassName => null
ImageOf => null
MediaCategory => 'Photo'
MediaObjectID => 'Primary BDRM En Suite Bath fm Hallway.jpg'
SourceSystemMediaKey => '58329362'
MediaHTML => null
PropertySubType => 'SingleFamilyResidence'
PreferredPhotoYN => null
LongDescription => 'Primary Bedroom En Suite Bath w/stand up shower and soaking tub,'
ListAOR => 'Syracuse'
OriginatingSystemResourceRecordId => null
MediaClassification => 'PHOTO'
X_MediaStream => null
PermissionPrivate => null
},
(int) 26 => object(stdClass) {
OffMarketDate => null
ResourceRecordKey => '1073092896'
ResourceName => 'Property'
OriginatingSystemMediaKey => '58329361'
PropertyType => 'Residential'
ListAgentKey => '7608883'
ShortDescription => 'Primary Bedroom En Suite Bath'
OriginatingSystemName => 'NYS'
ImageWidth => null
HumanModifiedYN => false
Permission => null
MediaType => 'jpeg'
PropertySubTypeAdditional => null
ResourceRecordID => 'S1534405'
ModificationTimestamp => '2024-04-28T02:52:10.757-00:00'
ImageSizeDescription => null
MediaStatus => null
Order => (int) 27
MediaURL => 'https://api-trestle.corelogic.com/trestle/Media/NYS/Property/PHOTO-jpeg/1073092896/27/MzYxNi8yMzc0LzIw/MjAvNTY0OC8xNzE1NDI0NTIw/0aPYgsiAilRFfQLcbrPwXXKZqW7-WmUsgLjlMOPmS44'
SourceSystemID => 'TRESTLE'
InternetEntireListingDisplayYN => true
OriginatingSystemID => null
MediaKeyNumeric => (int) 2003224378315
OriginatingSystemResourceRecordKey => '58329332'
SyndicateTo => 'Realtorcom'
ListingPermission => 'IDX'
ChangedByMemberKey => null
ImageHeight => null
OriginatingSystemSubName => 'NYS_S'
ListOfficeKey => '3942414'
MediaModificationTimestamp => '2024-04-28T02:52:10.757-00:00'
SourceSystemName => null
ListOfficeMlsId => 'SWAN01'
StandardStatus => 'ActiveUnderContract'
MediaKey => '2003224378315'
ResourceRecordKeyNumeric => (int) 1073092896
ChangedByMemberID => null
ChangedByMemberKeyNumeric => null
ClassName => null
ImageOf => null
MediaCategory => 'Photo'
MediaObjectID => 'Primary BDRM En Suite Bath twrds TUB.jpg'
SourceSystemMediaKey => '58329361'
MediaHTML => null
PropertySubType => 'SingleFamilyResidence'
PreferredPhotoYN => null
LongDescription => 'Primary Bedroom En Suite Bath'
ListAOR => 'Syracuse'
OriginatingSystemResourceRecordId => null
MediaClassification => 'PHOTO'
X_MediaStream => null
PermissionPrivate => null
},
(int) 27 => object(stdClass) {
OffMarketDate => null
ResourceRecordKey => '1073092896'
ResourceName => 'Property'
OriginatingSystemMediaKey => '58329375'
PropertyType => 'Residential'
ListAgentKey => '7608883'
ShortDescription => '2nd Floor Hallway to 2nd Full Bath shared by 2 Adj'
OriginatingSystemName => 'NYS'
ImageWidth => null
HumanModifiedYN => false
Permission => null
MediaType => 'jpeg'
PropertySubTypeAdditional => null
ResourceRecordID => 'S1534405'
ModificationTimestamp => '2024-04-28T02:52:10.757-00:00'
ImageSizeDescription => null
MediaStatus => null
Order => (int) 28
MediaURL => 'https://api-trestle.corelogic.com/trestle/Media/NYS/Property/PHOTO-jpeg/1073092896/28/MzYxNi8yMzc0LzIw/MjAvNTY0OC8xNzE1NDI0NTIw/nLF_jzlFbdc7RL0z3TFlZbjtx-Jkf_YuwHqv7g2q_Xg'
SourceSystemID => 'TRESTLE'
InternetEntireListingDisplayYN => true
OriginatingSystemID => null
MediaKeyNumeric => (int) 2003224378329
OriginatingSystemResourceRecordKey => '58329332'
SyndicateTo => 'Realtorcom'
ListingPermission => 'IDX'
ChangedByMemberKey => null
ImageHeight => null
OriginatingSystemSubName => 'NYS_S'
ListOfficeKey => '3942414'
MediaModificationTimestamp => '2024-04-28T02:52:10.757-00:00'
SourceSystemName => null
ListOfficeMlsId => 'SWAN01'
StandardStatus => 'ActiveUnderContract'
MediaKey => '2003224378329'
ResourceRecordKeyNumeric => (int) 1073092896
ChangedByMemberID => null
ChangedByMemberKeyNumeric => null
ClassName => null
ImageOf => null
MediaCategory => 'Photo'
MediaObjectID => 'HALLWAY to Bath & 2 BD RMS.jpg'
SourceSystemMediaKey => '58329375'
MediaHTML => null
PropertySubType => 'SingleFamilyResidence'
PreferredPhotoYN => null
LongDescription => '2nd Floor Hallway to 2nd Full Bath shared by 2 Adjacent Bedrooms'
ListAOR => 'Syracuse'
OriginatingSystemResourceRecordId => null
MediaClassification => 'PHOTO'
X_MediaStream => null
PermissionPrivate => null
},
(int) 28 => object(stdClass) {
OffMarketDate => null
ResourceRecordKey => '1073092896'
ResourceName => 'Property'
OriginatingSystemMediaKey => '58329377'
PropertyType => 'Residential'
ListAgentKey => '7608883'
ShortDescription => '2nd Floor Bedroom front of house'
OriginatingSystemName => 'NYS'
ImageWidth => null
HumanModifiedYN => false
Permission => null
MediaType => 'jpeg'
PropertySubTypeAdditional => null
ResourceRecordID => 'S1534405'
ModificationTimestamp => '2024-04-28T02:52:10.757-00:00'
ImageSizeDescription => null
MediaStatus => null
Order => (int) 29
MediaURL => 'https://api-trestle.corelogic.com/trestle/Media/NYS/Property/PHOTO-jpeg/1073092896/29/MzYxNi8yMzc0LzIw/MjAvNTY0OC8xNzE1NDI0NTIw/EIKOMcWkTSxj4ti411sxsmUXNSs7upgvgkcj0hyd84s'
SourceSystemID => 'TRESTLE'
InternetEntireListingDisplayYN => true
OriginatingSystemID => null
MediaKeyNumeric => (int) 2003224669583
OriginatingSystemResourceRecordKey => '58329332'
SyndicateTo => 'Realtorcom'
ListingPermission => 'IDX'
ChangedByMemberKey => null
ImageHeight => null
OriginatingSystemSubName => 'NYS_S'
ListOfficeKey => '3942414'
MediaModificationTimestamp => '2024-04-28T02:52:10.757-00:00'
SourceSystemName => null
ListOfficeMlsId => 'SWAN01'
StandardStatus => 'ActiveUnderContract'
MediaKey => '2003224669583'
ResourceRecordKeyNumeric => (int) 1073092896
ChangedByMemberID => null
ChangedByMemberKeyNumeric => null
ClassName => null
ImageOf => null
MediaCategory => 'Photo'
MediaObjectID => 'Yellow BDRM.jpg'
SourceSystemMediaKey => '58329377'
MediaHTML => null
PropertySubType => 'SingleFamilyResidence'
PreferredPhotoYN => null
LongDescription => '2nd Floor Bedroom front of house'
ListAOR => 'Syracuse'
OriginatingSystemResourceRecordId => null
MediaClassification => 'PHOTO'
X_MediaStream => null
PermissionPrivate => null
},
(int) 29 => object(stdClass) {
OffMarketDate => null
ResourceRecordKey => '1073092896'
ResourceName => 'Property'
OriginatingSystemMediaKey => '58329378'
PropertyType => 'Residential'
ListAgentKey => '7608883'
ShortDescription => '2nd Floor Bedroom w/large closet'
OriginatingSystemName => 'NYS'
ImageWidth => null
HumanModifiedYN => false
Permission => null
MediaType => 'jpeg'
PropertySubTypeAdditional => null
ResourceRecordID => 'S1534405'
ModificationTimestamp => '2024-04-28T02:52:10.757-00:00'
ImageSizeDescription => null
MediaStatus => null
Order => (int) 30
MediaURL => 'https://api-trestle.corelogic.com/trestle/Media/NYS/Property/PHOTO-jpeg/1073092896/30/MzYxNi8yMzc0LzIw/MjAvNTY0OC8xNzE1NDI0NTIw/jw8_tqEiHeT0LCTzZ2di7y3DYvKh8YWEn8RAvbsbCpg'
SourceSystemID => 'TRESTLE'
InternetEntireListingDisplayYN => true
OriginatingSystemID => null
MediaKeyNumeric => (int) 2003224669584
OriginatingSystemResourceRecordKey => '58329332'
SyndicateTo => 'Realtorcom'
ListingPermission => 'IDX'
ChangedByMemberKey => null
ImageHeight => null
OriginatingSystemSubName => 'NYS_S'
ListOfficeKey => '3942414'
MediaModificationTimestamp => '2024-04-28T02:52:10.757-00:00'
SourceSystemName => null
ListOfficeMlsId => 'SWAN01'
StandardStatus => 'ActiveUnderContract'
MediaKey => '2003224669584'
ResourceRecordKeyNumeric => (int) 1073092896
ChangedByMemberID => null
ChangedByMemberKeyNumeric => null
ClassName => null
ImageOf => null
MediaCategory => 'Photo'
MediaObjectID => 'Yellow BDRM TWRD HALLWY.jpg'
SourceSystemMediaKey => '58329378'
MediaHTML => null
PropertySubType => 'SingleFamilyResidence'
PreferredPhotoYN => null
LongDescription => '2nd Floor Bedroom w/large closet'
ListAOR => 'Syracuse'
OriginatingSystemResourceRecordId => null
MediaClassification => 'PHOTO'
X_MediaStream => null
PermissionPrivate => null
},
(int) 30 => object(stdClass) {
OffMarketDate => null
ResourceRecordKey => '1073092896'
ResourceName => 'Property'
OriginatingSystemMediaKey => '58329555'
PropertyType => 'Residential'
ListAgentKey => '7608883'
ShortDescription => '2nd Floor Bedroom back of house'
OriginatingSystemName => 'NYS'
ImageWidth => null
HumanModifiedYN => false
Permission => null
MediaType => 'jpeg'
PropertySubTypeAdditional => null
ResourceRecordID => 'S1534405'
ModificationTimestamp => '2024-04-28T02:52:10.757-00:00'
ImageSizeDescription => null
MediaStatus => null
Order => (int) 31
MediaURL => 'https://api-trestle.corelogic.com/trestle/Media/NYS/Property/PHOTO-jpeg/1073092896/31/MzYxNi8yMzc0LzIw/MjAvNTY0OC8xNzE1NDI0NTIw/a_uER6ESt5VA2tD_hpxDp62ENNJc6Dqbz5KEJQijlZE'
SourceSystemID => 'TRESTLE'
InternetEntireListingDisplayYN => true
OriginatingSystemID => null
MediaKeyNumeric => (int) 2003225211476
OriginatingSystemResourceRecordKey => '58329332'
SyndicateTo => 'Realtorcom'
ListingPermission => 'IDX'
ChangedByMemberKey => null
ImageHeight => null
OriginatingSystemSubName => 'NYS_S'
ListOfficeKey => '3942414'
MediaModificationTimestamp => '2024-04-28T02:52:10.757-00:00'
SourceSystemName => null
ListOfficeMlsId => 'SWAN01'
StandardStatus => 'ActiveUnderContract'
MediaKey => '2003225211476'
ResourceRecordKeyNumeric => (int) 1073092896
ChangedByMemberID => null
ChangedByMemberKeyNumeric => null
ClassName => null
ImageOf => null
MediaCategory => 'Photo'
MediaObjectID => 'Blue BDRM.jpg'
SourceSystemMediaKey => '58329555'
MediaHTML => null
PropertySubType => 'SingleFamilyResidence'
PreferredPhotoYN => null
LongDescription => '2nd Floor Bedroom back of house'
ListAOR => 'Syracuse'
OriginatingSystemResourceRecordId => null
MediaClassification => 'PHOTO'
X_MediaStream => null
PermissionPrivate => null
},
(int) 31 => object(stdClass) {
OffMarketDate => null
ResourceRecordKey => '1073092896'
ResourceName => 'Property'
OriginatingSystemMediaKey => '58329376'
PropertyType => 'Residential'
ListAgentKey => '7608883'
ShortDescription => '2nd Floor Bath off the hallway'
OriginatingSystemName => 'NYS'
ImageWidth => null
HumanModifiedYN => false
Permission => null
MediaType => 'jpeg'
PropertySubTypeAdditional => null
ResourceRecordID => 'S1534405'
ModificationTimestamp => '2024-04-28T02:52:10.757-00:00'
ImageSizeDescription => null
MediaStatus => null
Order => (int) 32
MediaURL => 'https://api-trestle.corelogic.com/trestle/Media/NYS/Property/PHOTO-jpeg/1073092896/32/MzYxNi8yMzc0LzIw/MjAvNTY0OC8xNzE1NDI0NTIw/lGqP2jigNiZLbMVlK7oTjh5TM2I5xPE1Ucmf2nEz9a4'
SourceSystemID => 'TRESTLE'
InternetEntireListingDisplayYN => true
OriginatingSystemID => null
MediaKeyNumeric => (int) 2003224378330
OriginatingSystemResourceRecordKey => '58329332'
SyndicateTo => 'Realtorcom'
ListingPermission => 'IDX'
ChangedByMemberKey => null
ImageHeight => null
OriginatingSystemSubName => 'NYS_S'
ListOfficeKey => '3942414'
MediaModificationTimestamp => '2024-04-28T02:52:10.757-00:00'
SourceSystemName => null
ListOfficeMlsId => 'SWAN01'
StandardStatus => 'ActiveUnderContract'
MediaKey => '2003224378330'
ResourceRecordKeyNumeric => (int) 1073092896
ChangedByMemberID => null
ChangedByMemberKeyNumeric => null
ClassName => null
ImageOf => null
MediaCategory => 'Photo'
MediaObjectID => 'Full Bath 2nd FL.jpg'
SourceSystemMediaKey => '58329376'
MediaHTML => null
PropertySubType => 'SingleFamilyResidence'
PreferredPhotoYN => null
LongDescription => '2nd Floor Bath off the hallway'
ListAOR => 'Syracuse'
OriginatingSystemResourceRecordId => null
MediaClassification => 'PHOTO'
X_MediaStream => null
PermissionPrivate => null
},
(int) 32 => object(stdClass) {
OffMarketDate => null
ResourceRecordKey => '1073092896'
ResourceName => 'Property'
OriginatingSystemMediaKey => '58329557'
PropertyType => 'Residential'
ListAgentKey => '7608883'
ShortDescription => '2nd Floor room utilized as an art studio. There is'
OriginatingSystemName => 'NYS'
ImageWidth => null
HumanModifiedYN => false
Permission => null
MediaType => 'jpeg'
PropertySubTypeAdditional => null
ResourceRecordID => 'S1534405'
ModificationTimestamp => '2024-04-28T02:52:10.757-00:00'
ImageSizeDescription => null
MediaStatus => null
Order => (int) 33
MediaURL => 'https://api-trestle.corelogic.com/trestle/Media/NYS/Property/PHOTO-jpeg/1073092896/33/MzYxNi8yMzc0LzIw/MjAvNTY0OC8xNzE1NDI0NTIw/30UY5X4d5bH6OADn3hopXaUnKdbdYtpoO9eP1eOhyGM'
SourceSystemID => 'TRESTLE'
InternetEntireListingDisplayYN => true
OriginatingSystemID => null
MediaKeyNumeric => (int) 2003225211478
OriginatingSystemResourceRecordKey => '58329332'
SyndicateTo => 'Realtorcom'
ListingPermission => 'IDX'
ChangedByMemberKey => null
ImageHeight => null
OriginatingSystemSubName => 'NYS_S'
ListOfficeKey => '3942414'
MediaModificationTimestamp => '2024-04-28T02:52:10.757-00:00'
SourceSystemName => null
ListOfficeMlsId => 'SWAN01'
StandardStatus => 'ActiveUnderContract'
MediaKey => '2003225211478'
ResourceRecordKeyNumeric => (int) 1073092896
ChangedByMemberID => null
ChangedByMemberKeyNumeric => null
ClassName => null
ImageOf => null
MediaCategory => 'Photo'
MediaObjectID => 'Art Studio FLEX RM or BD RM.jpg'
SourceSystemMediaKey => '58329557'
MediaHTML => null
PropertySubType => 'SingleFamilyResidence'
PreferredPhotoYN => null
LongDescription => '2nd Floor room utilized as an art studio. There is a sink w/ vanity for easy clean up. and a good size closet to store art supplies. This room could be used as an office or as a bedroom, a playroom etc...
2'
ListAOR => 'Syracuse'
OriginatingSystemResourceRecordId => null
MediaClassification => 'PHOTO'
X_MediaStream => null
PermissionPrivate => null
},
(int) 33 => object(stdClass) {
OffMarketDate => null
ResourceRecordKey => '1073092896'
ResourceName => 'Property'
OriginatingSystemMediaKey => '58329559'
PropertyType => 'Residential'
ListAgentKey => '7608883'
ShortDescription => '2nd Floor Flex Room could be used as a yoga studio'
OriginatingSystemName => 'NYS'
ImageWidth => null
HumanModifiedYN => false
Permission => null
MediaType => 'jpeg'
PropertySubTypeAdditional => null
ResourceRecordID => 'S1534405'
ModificationTimestamp => '2024-04-28T02:52:10.757-00:00'
ImageSizeDescription => null
MediaStatus => null
Order => (int) 34
MediaURL => 'https://api-trestle.corelogic.com/trestle/Media/NYS/Property/PHOTO-jpeg/1073092896/34/MzYxNi8yMzc0LzIw/MjAvNTY0OC8xNzE1NDI0NTIw/eOl6tZN2V8Ypcr9zFuMACVjWCs96L2OYK9OcdyV39LU'
SourceSystemID => 'TRESTLE'
InternetEntireListingDisplayYN => true
OriginatingSystemID => null
MediaKeyNumeric => (int) 2003225211480
OriginatingSystemResourceRecordKey => '58329332'
SyndicateTo => 'Realtorcom'
ListingPermission => 'IDX'
ChangedByMemberKey => null
ImageHeight => null
OriginatingSystemSubName => 'NYS_S'
ListOfficeKey => '3942414'
MediaModificationTimestamp => '2024-04-28T02:52:10.757-00:00'
SourceSystemName => null
ListOfficeMlsId => 'SWAN01'
StandardStatus => 'ActiveUnderContract'
MediaKey => '2003225211480'
ResourceRecordKeyNumeric => (int) 1073092896
ChangedByMemberID => null
ChangedByMemberKeyNumeric => null
ClassName => null
ImageOf => null
MediaCategory => 'Photo'
MediaObjectID => '2nd FL Flex RM or Additional BedRM.jpg'
SourceSystemMediaKey => '58329559'
MediaHTML => null
PropertySubType => 'SingleFamilyResidence'
PreferredPhotoYN => null
LongDescription => '2nd Floor Flex Room could be used as a yoga studio, office etc...'
ListAOR => 'Syracuse'
OriginatingSystemResourceRecordId => null
MediaClassification => 'PHOTO'
X_MediaStream => null
PermissionPrivate => null
}
]
ListAgentMobilePhone => null
ListAgentHomePhone => null
LockBoxLocation => null
LockBoxSerialNumber => null
LockBoxType => null
ExpirationDate => null
X_Location => null
PermissionPrivate => null
OwnerPhone => null
OccupantName => null
OccupantPhone => null
OwnerName => null
PrivateOfficeRemarks => null
ShowingDays => null
ShowingEndTime => null
ShowingInstructions => null
ShowingRequirements => null
ShowingStartTime => null
ShowingAttendedYN => null
ShowingAdvanceNotice => null
PrivateRemarks => null
CoListAgentHomePhone => null
CoBuyerAgentHomePhone => null
CoBuyerAgentMobilePhone => null
CoListAgentMobilePhone => null
ConcessionsComments => null
ConcessionsAmount => null
Concessions => null
AccessCode => null
CancellationDate => null
BuyerAgentMobilePhone => null
BuyerAgentHomePhone => null
user => object(App\Model\Entity\User) {
'id' => '5e7b29a4-7deb-4ee3-8834-d8b1dd5fac74',
'username' => 'agnieszka',
'avatar' => 'https://lh3.googleusercontent.com/a/ACg8ocLzyA-wfZTN9LFjifIQnsHqy_kRFSunVSHmzjrTtJX85rK1BwjybQ=s96-c',
'email' => 'agnieszka.bajan@gmail.com',
'password' => '$2y$10$XtNNIrN3OTMC.0oQdpQTMOWE7kjLrOSn08M0pQ1CdtNi5DVpiOmde',
'first_name' => 'Agnieszka',
'last_name' => 'BAJAN',
'token' => '{"access_token":"ya29.A0ARrdaM_4N2RGVPMB1VrKJ2spf9VOfa3_C_YPEWEAB5q4JYqWCorWq0iHmLLYmn1-DCZDfCt3P98O2n9bCpOM4WrzZ91GlL_CRBV0E2d50Hye14DpgXlQH6DUUWeWHMnzZcAH0aCr86XsmQA1aAKlAbyI052Z","expires_in":3599,"refresh_token":"1\/\/04nHK7ScLNxlmCgYIARAAGAQSNwF-L9IrWhU4qhijdLReaANwCXL8DNutO5e5InhbMLk4W9j2l3G7UmUYTTZR1ImWs7nD_Ni_VWQ","scope":"https:\/\/www.googleapis.com\/auth\/youtube https:\/\/www.googleapis.com\/auth\/userinfo.email https:\/\/www.googleapis.com\/auth\/analytics https:\/\/www.googleapis.com\/auth\/tasks https:\/\/www.googleapis.com\/auth\/drive https:\/\/www.googleapis.com\/auth\/photoslibrary openid https:\/\/www.googleapis.com\/auth\/contacts https:\/\/www.googleapis.com\/auth\/userinfo.profile https:\/\/mail.google.com\/ https:\/\/www.googleapis.com\/auth\/calendar","token_type":"Bearer","id_token":"eyJhbGciOiJSUzI1NiIsImtpZCI6IjllYWEwMjZmNjM1MTU3ZGZhZDUzMmU0MTgzYTZiODIzZDc1MmFkMWQiLCJ0eXAiOiJKV1QifQ.eyJpc3MiOiJodHRwczovL2FjY291bnRzLmdvb2dsZS5jb20iLCJhenAiOiI1MjI3MDAwNzIyMTYtNWJrdWl0NnRxcTBucmd2ZHMxZGZoYnF1dG9wMm5xdTMuYXBwcy5nb29nbGV1c2VyY29udGVudC5jb20iLCJhdWQiOiI1MjI3MDAwNzIyMTYtNWJrdWl0NnRxcTBucmd2ZHMxZGZoYnF1dG9wMm5xdTMuYXBwcy5nb29nbGV1c2VyY29udGVudC5jb20iLCJzdWIiOiIxMTM2MjQzMjQ2MTgyNjk2MzUyNzciLCJlbWFpbCI6ImFnbmllc3prYS5iYWphbkBnbWFpbC5jb20iLCJlbWFpbF92ZXJpZmllZCI6dHJ1ZSwiYXRfaGFzaCI6IlVrM05JT1pYY2xiUGxENUZHZ2NFY0EiLCJuYW1lIjoiQWduaWVzemthIEJBSkFOIiwicGljdHVyZSI6Imh0dHBzOi8vbGgzLmdvb2dsZXVzZXJjb250ZW50LmNvbS9hLS9BT2gxNEdoQmxKTDRuUGJ4eHpURWxheHJDeUUxZ3lWZ0RMdzZSTjFyVTBTRWprST1zOTYtYyIsImdpdmVuX25hbWUiOiJBZ25pZXN6a2EiLCJmYW1pbHlfbmFtZSI6IkJBSkFOIiwibG9jYWxlIjoiZW4iLCJpYXQiOjE2NDMyNDk4NTEsImV4cCI6MTY0MzI1MzQ1MX0.PxvEYrW23zFSy49MFZ-S01lonK6wJU5dALiBk8Q1SnuObmjPL2BTAVhpt2eIipCuuIacSB2FrTYvMQ7c1MOc8qFP6_9qs09gaSSUS9G5zUhtoExZ-GcYBe5DurwZFBw1RorBhp_vQel5YxXW_BFtm_Cwpv5Rc8OcF5vcrX-HLeWXYGLRmVcXTqqE_DTYwIH-aqIOJ07JWEDR2pchZhN19XevFhz6DfNVEOrHbkFzGn3ynFkpjpwtRlL6KCJhn-kw0pTM-0e9dg0hb3MjOAJaHhJLu1a81mWmWlAv5EpZfUnxlmj0NGVLS-U5E2gr9W_Hnfe25SMjMRu3r7PLyAQGpQ","created":1643249851}',
'token_expires' => null,
'api_token' => null,
'activation_date' => object(Cake\I18n\FrozenTime) {
'time' => '2021-03-03 14:44:10.000000-05:00',
'timezone' => 'America/New_York',
'fixedNowTime' => false
},
'secret' => null,
'secret_verified' => null,
'tos_date' => object(Cake\I18n\FrozenTime) {
'time' => '2021-03-03 14:44:10.000000-05:00',
'timezone' => 'America/New_York',
'fixedNowTime' => false
},
'active' => true,
'is_superuser' => false,
'role' => 'user',
'login' => object(Cake\I18n\FrozenTime) {
'time' => '2024-04-29 07:51:56.000000-04:00',
'timezone' => 'America/New_York',
'fixedNowTime' => false
},
'picture_id' => (int) 5,
'created' => object(Cake\I18n\FrozenTime) {
'time' => '2021-03-03 14:44:10.000000-05:00',
'timezone' => 'America/New_York',
'fixedNowTime' => false
},
'modified' => object(Cake\I18n\FrozenTime) {
'time' => '2024-04-29 07:51:56.000000-04:00',
'timezone' => 'America/New_York',
'fixedNowTime' => false
},
'additional_data' => null,
'picture' => object(App\Model\Entity\Picture) {
'id' => (int) 5,
'name' => '6054a4735851d-IMGP3421.jpg',
'title' => null,
'path' => '/var/www/agnieszka.realtor/www/webroot/img/uploads',
'type' => 'image/jpeg',
'size' => '109959',
'created' => object(Cake\I18n\FrozenTime) {
'time' => '2020-07-05 13:29:50.000000-04:00',
'timezone' => 'America/New_York',
'fixedNowTime' => false
},
'modified' => object(Cake\I18n\FrozenTime) {
'time' => '2021-03-19 09:17:49.000000-04:00',
'timezone' => 'America/New_York',
'fixedNowTime' => false
},
'[new]' => false,
'[accessible]' => [
'name' => true,
'title' => true,
'path' => true,
'type' => true,
'size' => true,
'articles' => true,
'users' => true,
'contacts' => true,
'reviews' => true,
'properties' => true,
'listings' => true,
'communities' => true
],
'[dirty]' => [],
'[original]' => [],
'[virtual]' => [],
'[hasErrors]' => false,
'[errors]' => [],
'[invalid]' => [],
'[repository]' => 'Pictures'
},
'profile' => object(App\Model\Entity\Profile) {
'id' => (int) 1,
'firstname' => 'Agnieszka',
'lastname' => 'Bajan',
'company' => 'Empire Realty Group',
'position' => 'Associate Broker',
'bio' => 'Professional…
Real Estate is my true passion! I’ve bought, sold, rented, leased, flipped residential and commercial properties during the 12+ years I’ve been a licensed Realtor in New York State.
I know that once you have made a decision to buy or sell, you want to make it happen now. It's my goal to make your experience pleasant, comfortable and fun. I am flexible, committed and pride myself on being available on-your-schedule.
When selling, my marketing strategy is personalized utilizing the latest up to date professional tools to best fit and showcase your property.
When buying, I make sure you understand and see all possible options to best fit your budget and desired timeframe.
My expertise and attention to detail will help you achieve your desired real estate goals. Bottom line…if you’re looking to buy or sell a home in the Greater Rochester Area call, text or email me today!
My family…
My wonderful husband Robert has been building trains for Alstom Transportation for the past 20 years. I am the mother of two actively involved children, Nadia and Alex. When I am not working Real Estate, I am their chauffeur.
Aside from real estate…
I am a yogi and I love to snow board during the winter months. Both of these activities keep me grounded, focused and appreciative of every moment we have on this beautiful planet.
The finest compliment I can receive is a referral from you. Thank you for your trust!',
'address_street' => 'PO Box 319',
'address_city' => 'Livonia',
'address_state' => 'NY',
'address_zip' => '14487',
'email_signature' => '',
'email_footer' => '',
'letter_signature' => '',
'letter_footer' => '',
'phone' => '585 519-2139',
'year_started' => (int) 2005,
'mlsid' => '29809',
'member_key' => '2780264',
'license_number' => '10301202481',
'zillow_email_address' => 'agnieszka.bajan@gmail.com',
'zillow_screenname' => 'Agnieszka-Bajan',
'user_id' => '5e7b29a4-7deb-4ee3-8834-d8b1dd5fac74',
'created' => object(Cake\I18n\FrozenTime) {
'time' => '2020-07-05 13:29:50.000000-04:00',
'timezone' => 'America/New_York',
'fixedNowTime' => false
},
'modified' => object(Cake\I18n\FrozenTime) {
'time' => '2020-08-26 10:46:02.000000-04:00',
'timezone' => 'America/New_York',
'fixedNowTime' => false
},
'[new]' => false,
'[accessible]' => [
'*' => true
],
'[dirty]' => [],
'[original]' => [],
'[virtual]' => [],
'[hasErrors]' => false,
'[errors]' => [],
'[invalid]' => [],
'[repository]' => 'Profiles'
},
'[new]' => false,
'[accessible]' => [
'*' => true,
'id' => false
],
'[dirty]' => [],
'[original]' => [],
'[virtual]' => [],
'[hasErrors]' => false,
'[errors]' => [],
'[invalid]' => [],
'[repository]' => 'Users'
}
}
Listing Details
| Tax Assessment | $460,000.00 |
|---|---|
| Est. Annual Taxes | $14,627.00 |
| Water Source | Well |
| Sewer | SepticTank |
| Days on market | 6 |
| Cummulative Days on market | 6 |
| Type | Single Family Residence Residential |
| Elementary School | Cazenovia |
| Middle School | Cazenovia |
| High School | Cazenovia |
| Major Change | ActiveUnderContract |
| Last Modified | May 4, 2024, 12:05 AM |
Share per email
Analyze investment
Property Description
**BEST & FINAL OFFERS Due By 1PM on 5/2/24 ** Rare Opportunity to purchase a custom built home in the Cazenovia School District with an approved building lot right next door! This home & building lot, (TAX MAP 252289-146-000-001-037-012-0000) will be sold together & not separated and have a combined total of approximately 8 acres. This 3 Bedroom home has 2 additional rooms w/flexible usage. One was an office & the other, an art studio. Primary bedroom has 2 LG walk in closets with an en suite bath, no step stall shower, double sinks & soaking tub. The kitchen is large w/a huge L -shaped island, a breakfast bar & morning room w/a vaulted ceiling. The family room is a generous size w/built in natural wood cabinets & shelves that surround a Wood Burning FP w/several sliding doors to the deck & pool area. The enclosed hot tub room adjoins w/a sun room perfect for plants & seasonal gardens of herbs, veggies & flowers. Interior walls & ceilings on 1st & 2nd Floors freshly painted. Basement partially painted. Several updates: several lighting fixtures inside & outside, several ceiling fans, bath fixtures, toilets, front landscaping & brick walkway & concrete porch floor. Central Vacuum.
Details

If you'd like more information, please let me know how to contact you:


