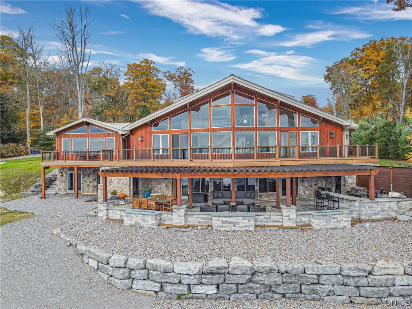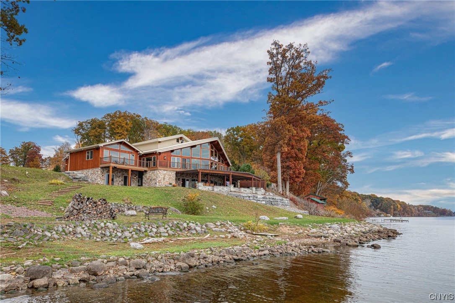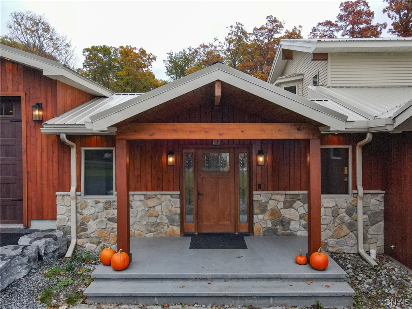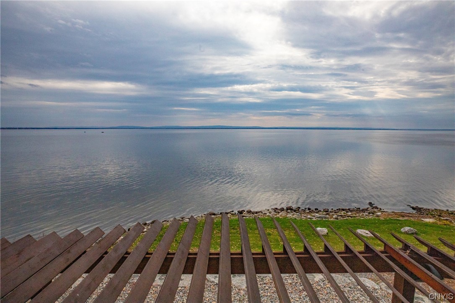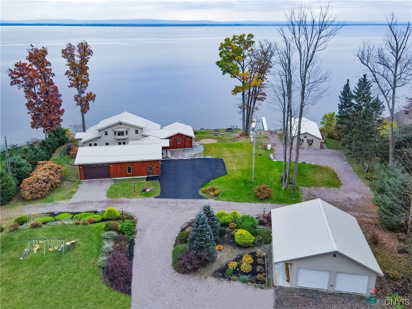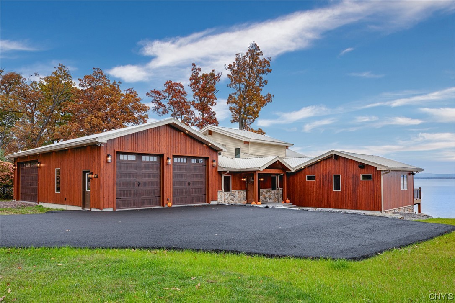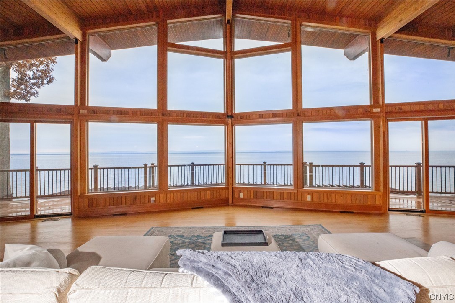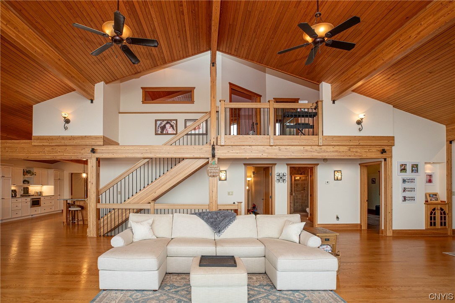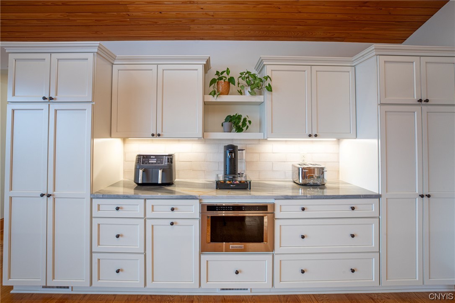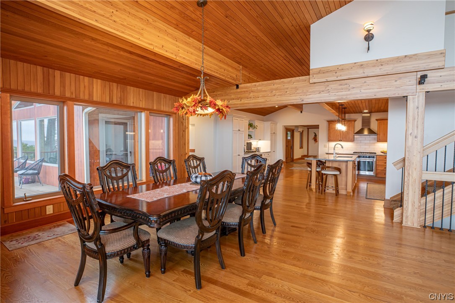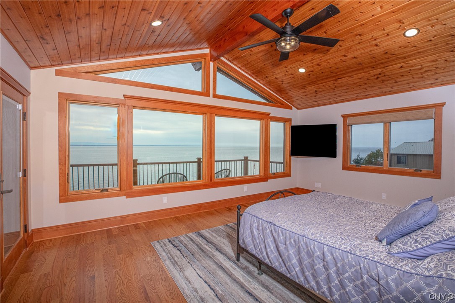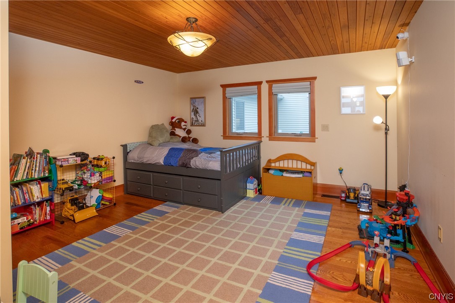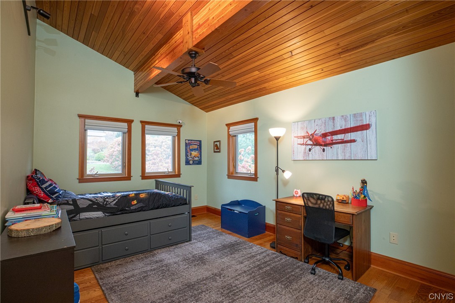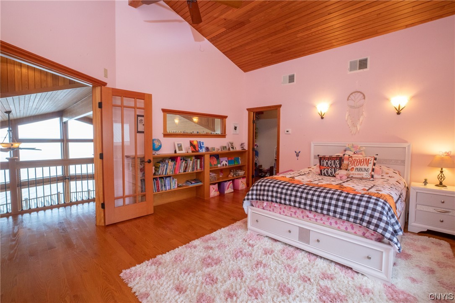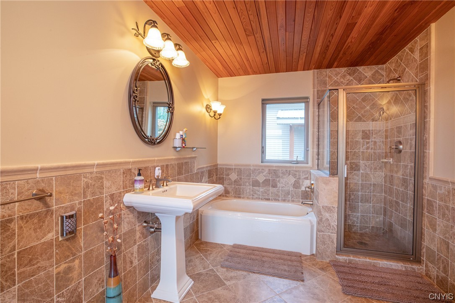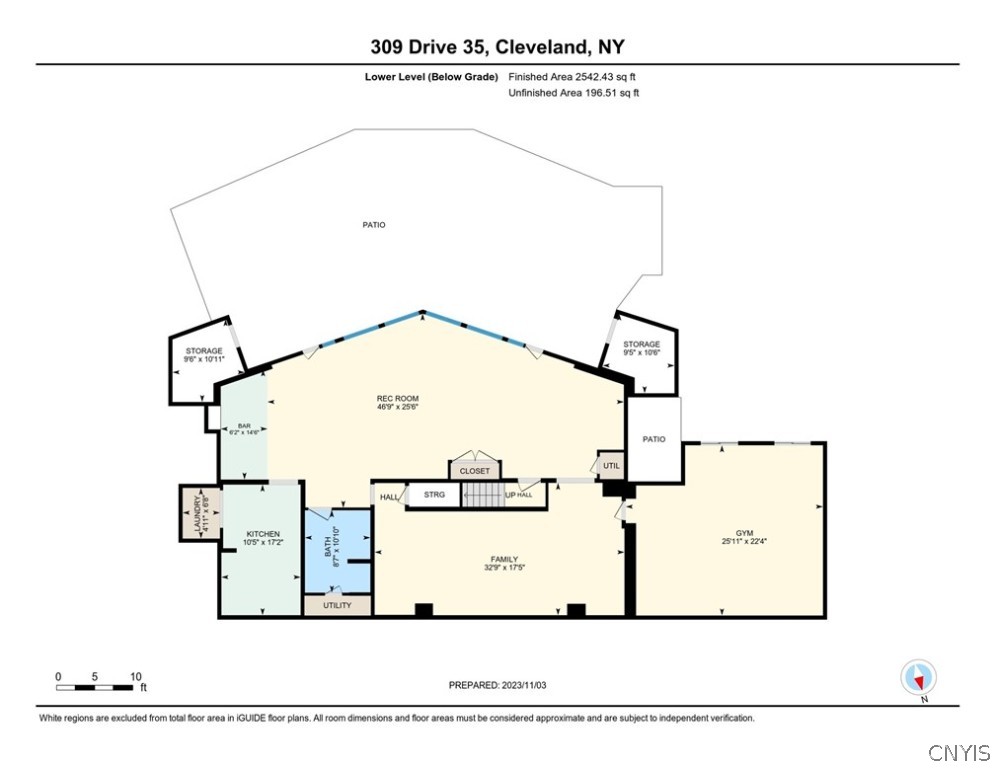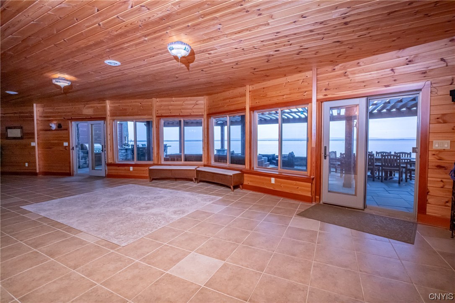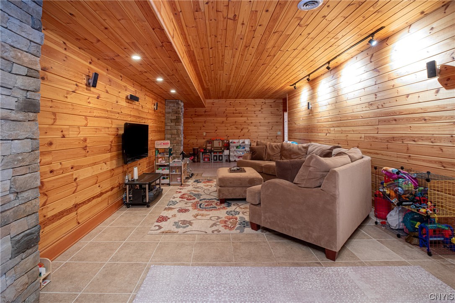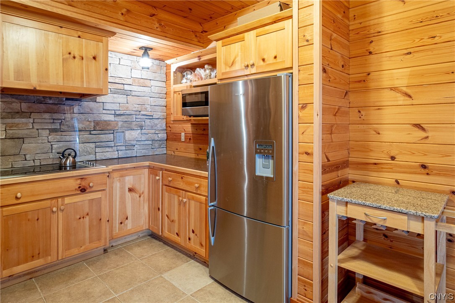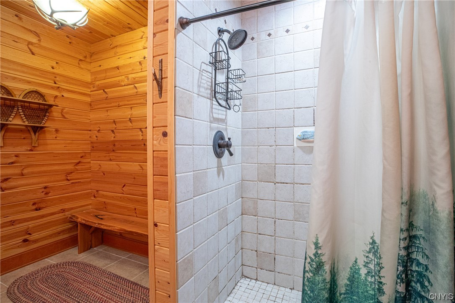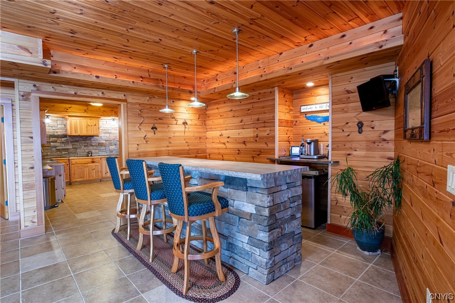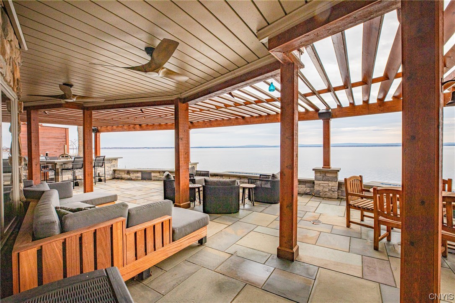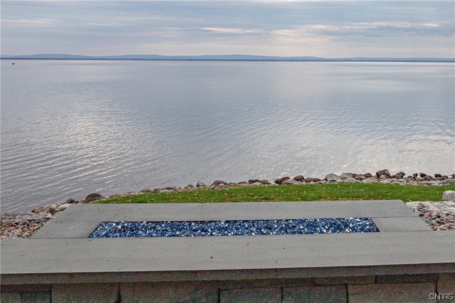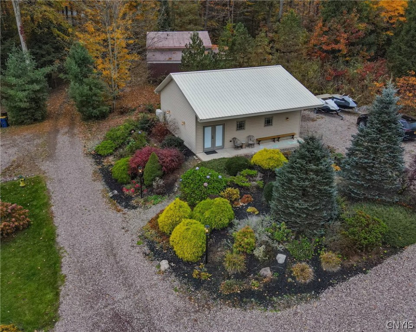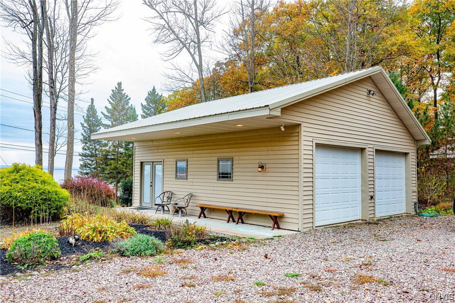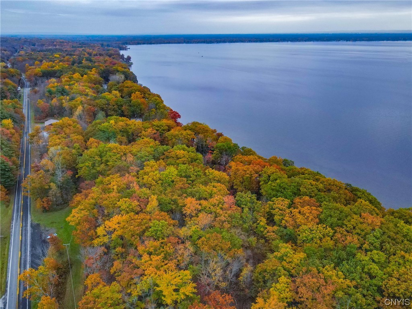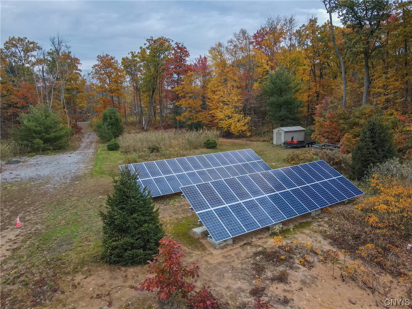Listing Details
object(stdClass) {
StreetDirPrefix => null
DistanceToStreetComments => null
PublicSurveyRange => null
LeaseAssignableYN => null
GreenWaterConservation => null
NumberOfUnitsMoMo => null
CoListAgent2Nickname => null
LivingAreaUnits => null
CoListAgent2Email => null
CoListAgent2HomePhone => null
SeatingCapacity => null
AboveGradeUnfinishedAreaUnits => null
OriginatingSystemCoListAgent3MemberKey => null
CoListAgent3MobilePhone => null
TaxLegalDescription => null
BuyerAgentDesignation => null
YearEstablished => null
BuyerTeamKey => null
CoListOffice2Email => null
ListPriceLow => null
ContingentDate => null
HumanModifiedYN => false
LaundryFeatures => 'InBasement,MainLevel'
Flooring => 'Hardwood,Marble,Tile,Varies'
CoListOfficeNationalAssociationId => null
PhotosCount => (int) 50
FireplacesTotal => (int) 1
DaysOnMarketReplicationDate => '2024-04-30'
ListTeamKey => null
CoListAgent3FirstName => null
AdditionalParcelsYN => null
CoBuyerAgentDirectPhone => null
WaterfrontFeatures => 'BeachAccess,DockAccess,Lake'
PastureArea => null
SubAgencyCompensation => '0'
SeniorCommunityYN => null
ViewYN => true
Cooling => 'Other,SeeRemarks,Zoned,CentralAir'
ExteriorFeatures => 'BlacktopDriveway,Barbecue,Deck,GravelDriveway,Patio'
CountryRegion => null
OtherParking => null
IrrigationWaterRightsAcres => null
SourceSystemID => 'TRESTLE'
StatusChangeTimestamp => '2024-03-13T15:22:28.000-00:00'
SecurityFeatures => null
BuyerAgentFullName => null
RVParkingDimensions => null
CoBuyerAgentDesignation => null
CoBuyerAgentNamePrefix => null
OriginatingSystemBuyerTeamKey => null
CoBuyerAgentLastName => null
DocumentsCount => (int) 5
AssociationName => null
DistanceToBusComments => null
BuyerBrokerageCompensationType => null
CoListAgentURL => null
BuildingName => null
YearsCurrentOwner => null
DistanceToSchoolsComments => null
ListAgentPreferredPhoneExt => null
AssociationFeeFrequency => null
CoListAgent3LastName => null
CrossStreet => 'Rte 48'
CoListAgent2OfficePhone => null
FhaEligibility => null
HeatingYN => true
CoBuyerAgentStateLicense => null
CoListAgent2StateLicense => null
WaterBodyName => 'Oneida Lake'
ManagerExpense => null
DistanceToSewerNumeric => null
DistanceToGasComments => null
CoBuyerAgentMiddleName => null
AboveGradeFinishedArea => null
CoListAgent2URL => null
BuyerAgentFax => null
ListingKeyNumeric => (int) 1063258524
MajorChangeType => 'PriceChange'
CoListAgent3StateLicense => null
Appliances => 'BuiltInRange,BuiltInOven,Dryer,Dishwasher,Disposal,GasOven,GasRange,Microwave,PropaneWaterHeater,Refrigerator,Washer'
MLSAreaMajor => 'Vienna-306489'
TaxAnnualAmount => (float) 12591
OriginatingSystemListAgentMemberKey => '1024971'
CoListOffice2URL => null
LandLeaseAmount => null
CoBuyerAgentPreferredPhoneExt => null
CoListAgentPreferredPhone => '703-431-1340'
CurrentUse => null
OriginatingSystemKey => '57961226'
CountyOrParish => 'Oneida'
PropertyType => 'Residential'
NumberOfPads => null
TaxParcelLetter => null
OriginatingSystemName => 'NYS'
AssociationYN => null
AvailableLeaseType => null
CarrierRoute => null
MlsStatus => 'Active'
BuyerOfficeURL => null
OriginatingSystemListOfficeKey => '1002860'
CoListAgent2AOR => null
PropertySubTypeAdditional => null
GrossScheduledIncome => null
StreetNumber => '309'
LeaseTerm => null
UniversalPropertyId => 'US-36065-N-30648923500700010060000000-R-N'
ListingKey => '1063258524'
CoBuyerAgentNameSuffix => null
CoListAgentNamePrefix => null
CoBuyerAgentNationalAssociationId => null
AssociationPhone2 => null
CommonWalls => null
ListAgentVoiceMail => null
CommonInterest => null
ListAgentKeyNumeric => (int) 2793256
CoListAgentLastName => 'Morrissey'
DualOrVariableRateCommissionYN => null
ShowingContactType => 'Other,SeeRemarks'
Vegetation => null
IrrigationWaterRightsYN => null
BuyerAgentMiddleName => null
DistanceToFreewayComments => null
ElementarySchool => null
OriginatingSystemCoListAgentMemberKey => '29116809'
StreetDirSuffix => null
DistanceToSchoolsNumeric => null
CoBuyerOfficePhone => null
CoListOfficePhoneExt => null
ListAgentFirstName => 'Gerald'
CoListAgent2MiddleName => null
DistanceToShoppingNumeric => null
TaxMapNumber => null
Directions => 'From Canastota: Take Rte 13 north to Rte 49 west. Take 49 to Drive 35 on left.'
AttachedGarageYN => null
CoListAgent2PreferredPhone => null
CoListAgent3URL => null
OnMarketTimestamp => null
DistanceToBusNumeric => null
StandardStatus => 'Active'
CultivatedArea => null
Roof => 'Metal'
BuyerAgentNamePrefix => null
EstimatedCloseDate => null
ParkingTotal => null
ContinentRegion => null
ListAgentOfficePhone => '315-685-9755'
SecurityDeposit => null
BuyerTeamName => null
CoListOfficeKeyNumeric => (int) 1098043
DistanceToElectricUnits => null
PoolPrivateYN => null
AdditionalParcelsDescription => null
Township => 'Not Applicable'
ListingTerms => 'Cash,Conventional'
NumberOfUnitsLeased => null
FurnitureReplacementExpense => null
DistanceToStreetUnits => null
BuyerAgentNameSuffix => null
GardenerExpense => null
CoListAgent3HomePhone => null
DistanceToSchoolBusUnits => null
BuilderName => null
BuyerAgentStateLicense => null
ListOfficeEmail => 'jerry.morrissey@flrpartners.com'
CoListAgent3PreferredPhone => null
CoListAgentFirstName => 'Thomas'
PropertySubType => 'SingleFamilyResidence'
BuyerAgentDirectPhone => null
CoBuyerAgentPreferredPhone => null
OtherExpense => null
Possession => 'CloseOfEscrow'
CoListAgentOfficePhone => '315-685-9755'
DaysOnMarketReplication => (int) 48
BathroomsFull => (int) 4
WaterfrontYN => true
LotSizeAcres => (float) 3.79
SpecialLicenses => null
SubdivisionName => 'Scribas Patent'
BuyerOfficeAOR => null
Fencing => null
InternetAddressDisplayYN => true
LotSizeSource => null
WithdrawnDate => null
DistanceToWaterNumeric => null
VideosCount => null
Contingency => null
FarmCreditServiceInclYN => null
ListingService => null
Elevation => null
WaterSource => 'Connected,Public'
CoListAgent2LastName => null
Topography => null
SubAgencyCompensationType => null
CoListOffice2MlsId => null
ProfessionalManagementExpense => null
DistanceToFreewayUnits => null
DoorFeatures => 'SlidingDoors'
StoriesTotal => (int) 1
YearBuilt => (int) 2007
CoListOffice2Name => null
ElectricOnPropertyYN => null
MapCoordinateSource => null
StateRegion => null
CoListAgent2DirectPhone => null
CoListAgent3Email => null
IrrigationSource => null
BathroomsPartial => null
CoListOfficeFax => null
Disclaimer => null
ZoningDescription => null
LandLeaseYN => null
PreviousListPrice => (float) 1995000
CoListAgent3FullName => null
VacancyAllowanceRate => null
NumberOfSeparateWaterMeters => null
DaysOnMarket => (int) 48
PetsAllowed => null
CoBuyerAgentVoiceMailExt => null
ListAgentFax => null
NetOperatingIncome => null
SerialXX => null
OccupantType => null
AssociationAmenities => null
OtherStructures => 'Other,Sheds,Storage,SecondGarage'
BodyType => null
OriginatingSystemListTeamKey => null
ClosePrice => null
ListAgentDesignation => null
BuyerAgentPreferredPhone => null
DistanceToPhoneServiceComments => null
PoolExpense => null
PendingTimestamp => null
CoBuyerAgentURL => null
StreetNumberNumeric => (int) 309
CoListAgentOfficePhoneExt => null
IncomeIncludes => null
CoBuyerAgentVoiceMail => null
LivingArea => (float) 6232
TaxAssessedValue => (int) 300000
BuyerTeamKeyNumeric => null
CoListAgentKeyNumeric => (int) 10852406
CumulativeDaysOnMarket => (int) 167
CoListAgentStateLicense => '10401315441'
ParkingFeatures => 'Attached,Electricity,HeatedGarage,WaterAvailable,GarageDoorOpener'
PostalCodePlus4 => null
OriginatingSystemBuyerAgentMemberKey => null
ListAgentPreferredPhone => '315-685-9755'
CoListAgent3AOR => null
BuyerOfficePhoneExt => null
PoolFeatures => null
BuyerAgentOfficePhoneExt => null
NumberOfUnitsInCommunity => null
CoListAgent2Key => null
Heating => 'Geothermal,Propane,Other,Solar,SeeRemarks,Zoned,Baseboard,ForcedAir,RadiantFloor,Radiant'
StructureType => null
BuildingAreaSource => 'Plans'
BathroomsOneQuarter => null
BuilderModel => null
CoBuyerAgentTollFreePhone => null
TotalActualRent => null
TrashExpense => null
CoListAgentMlsId => 'MORRISTHO'
DistanceToStreetNumeric => null
PublicSurveyTownship => null
ListAgentMiddleName => null
OwnerPays => null
BedroomsPossible => null
BuyerAgentVoiceMailExt => null
BuyerOfficePhone => null
DaysOnMarketReplicationIncreasingYN => true
ListingAgreement => 'ExclusiveRightToSell'
PublicSurveySection => null
RoadResponsibility => null
CoListOfficeEmail => 'jerry.morrissey@flrpartners.com'
UniversalPropertySubId => null
AssociationName2 => null
ListingId => 'S1525727'
DocumentsChangeTimestamp => '2024-03-12T12:59:08.000-00:00'
AboveGradeUnfinishedArea => null
CommunityFeatures => null
BathroomsTotalInteger => (int) 4
ParkManagerName => null
MapCoordinate => null
RoomsTotal => (int) 18
DistanceToPlaceofWorshipComments => null
ListAgentOfficePhoneExt => null
BuildingAreaUnits => null
City => 'Vienna'
InternetEntireListingDisplayYN => true
CropsIncludedYN => null
BuyerAgentOfficePhone => null
GrazingPermitsBlmYN => null
ListingURL => null
CoBuyerOfficeKeyNumeric => null
LeaseExpiration => null
ListAgentNameSuffix => null
SerialX => null
InternetAutomatedValuationDisplayYN => false
BuyerAgentTollFreePhone => null
SerialU => null
TaxYear => null
CoListAgent3Nickname => null
DirectionFaces => null
SourceSystemName => null
PossibleUse => null
Furnished => 'Partially'
CompensationComments => null
DistanceToSchoolBusComments => null
ConstructionMaterials => 'Cedar,VinylSiding'
SuppliesExpense => null
ListOfficeURL => null
RangeArea => null
CoListAgent3Key => null
OriginatingSystemCoListOffice2Key => null
BuyerOfficeKey => null
OriginatingSystemBuyerOfficeKey => null
TaxOtherAnnualAssessmentAmount => (float) 0
InternetConsumerCommentYN => false
BuildingAreaTotal => (float) 6232
YearBuiltSource => null
OtherEquipment => 'Generator'
HabitableResidenceYN => null
PestControlExpense => null
SaleOrLeaseIndicator => null
LaborInformation => null
LandLeaseAmountFrequency => null
CompSaleYN => null
BedroomsTotal => (int) 4
UtilitiesExpense => null
CoBuyerOfficeEmail => null
CoListAgentDesignation => null
CoListAgentDirectPhone => '703-431-1340'
CoolingYN => true
GreenSustainability => null
InsuranceExpense => null
ListAgentKey => '2793256'
CarportSpaces => null
OnMarketDate => '2024-03-13'
LotSizeUnits => 'Acres'
ListAgentEmail => 'jerry.morrissey@fingerlakessir.com'
OriginatingSystemCoBuyerAgentMemberKey => null
ContractStatusChangeDate => '2024-03-13'
LeaseAmountFrequency => null
MajorChangeTimestamp => '2024-04-23T10:33:59.000-00:00'
Permission => 'IDX'
ElevationUnits => null
ActivationDate => null
CoBuyerAgentEmail => null
WalkScore => null
GarageYN => true
HoursDaysOfOperation => null
BuyerAgentPreferredPhoneExt => null
DistanceToWaterUnits => null
Make => null
AvailabilityDate => null
Longitude => (float) -75.777575
Skirt => null
TaxTract => null
BuyerAgentURL => null
BuyerOfficeFax => null
CarportYN => null
PublicRemarks => 'Enjoy a life of luxury and adventure in this beautiful Lindal Cedar home w/ expansive addition. Situated to provide stunning views of Oneida Lake, this home offers a symphony of modern updates & unique features too numerous to list here. Summer boating, fishing and entertaining family and friends can be your daily lifestyle. Fall and winter allow for hiking, skiing, and ice fishing. Floor to ceiling windows provide water views from almost every room in the home. The Great room, dining room and kitchen flow beautifully to an open wrap around deck. The primary suite features a double shower, custom cabinets & walk-in closet. The lower-level walkout provides a full guest suite w/ kitchen and bath to offer privacy & comfort. Outside, entertain on the patio featuring glass fire pits, wet bar, and hard-piped grilling stations. Enjoy 214' of level lakefront to park your boat and jet skis. The home is powered by 52 solar panels & geothermal heating/cooling system. There is a 5-car attached garage with radiant floors and a separate detached garage. Reimagine your life here with unparalleled views, glorious upgrades & unlimited space for entertaining. Home is 6,232sq/ft per the floor plans.'
FinancialDataSource => null
OriginatingSystemCoBuyerOfficeKey => null
CoListAgent3MlsId => null
CoBuyerAgentKey => null
PostalCity => 'Cleveland'
CurrentFinancing => null
CableTvExpense => null
NumberOfSeparateElectricMeters => null
ElementarySchoolDistrict => 'Camden'
NumberOfFullTimeEmployees => null
OffMarketTimestamp => null
CoBuyerOfficeFax => null
CoBuyerAgentFirstName => null
CoBuyerAgentPager => null
CoListOfficeName => 'FLR Partners, LLC'
PurchaseContractDate => null
ListAgentVoiceMailExt => null
RoadSurfaceType => null
ListAgentPager => null
PriceChangeTimestamp => '2024-04-23T10:33:59.000-00:00'
MapURL => null
BelowGradeUnfinishedAreaUnits => null
CoListAgentPager => null
LeasableArea => null
ListingContractDate => '2024-03-13'
CoListOfficeKey => '1098043'
MLSAreaMinor => null
FarmLandAreaUnits => null
Zoning => null
ListOfficeNationalAssociationId => null
ListAgentAOR => 'Syracuse'
CoBuyerAgentKeyNumeric => null
BelowGradeUnfinishedAreaSource => null
GreenIndoorAirQuality => null
LivingAreaSource => null
MaintenanceExpense => null
BuyerAgentVoiceMail => null
DistanceToElectricNumeric => null
ListAOR => 'Syracuse'
CoListAgent3NationalAssociationId => null
BelowGradeFinishedArea => null
CoBuyerOfficeName => null
ListOfficeName => 'FLR Partners, LLC'
CoListAgentTollFreePhone => null
TaxBlock => null
BuyerFinancing => null
CoListAgent3OfficePhone => null
GreenLocation => null
MobileWidth => null
GrazingPermitsPrivateYN => null
Basement => 'Full,Finished,WalkOutAccess,SumpPump'
BusinessType => null
DualVariableCompensationYN => null
Latitude => (float) 43.222651
NumberOfSeparateGasMeters => null
PhotosChangeTimestamp => '2024-03-13T19:23:30.350-00:00'
ListPrice => (float) 1845000
BuyerAgentKeyNumeric => null
ListAgentTollFreePhone => null
RoadFrontageType => null
DistanceToGasUnits => null
DistanceToPlaceofWorshipNumeric => null
AboveGradeUnfinishedAreaSource => null
ListOfficePhone => '315-685-9755'
CoListAgentFax => null
GreenEnergyGeneration => null
DOH1 => null
DOH2 => null
X_GeocodeSource => null
DOH3 => null
FoundationArea => null
ListingURLDescription => null
CoListAgent2NationalAssociationId => null
AssociationFee3Frequency => null
BelowGradeFinishedAreaSource => null
CoBuyerOfficeKey => null
ElectricExpense => null
CoListOfficeMlsId => 'FLRP01'
DistanceToElectricComments => null
CoBuyerOfficePhoneExt => null
AssociationFee2Frequency => null
CoListAgentVoiceMailExt => null
OpenHouseModificationTimestamp => null
StateOrProvince => 'NY'
AboveGradeFinishedAreaUnits => null
DistanceToSewerComments => null
OriginatingSystemCoListOfficeKey => '1002860'
GreenBuildingVerificationType => null
ListOfficeAOR => 'Syracuse'
StreetAdditionalInfo => null
CoveredSpaces => null
MiddleOrJuniorSchool => null
AssociationFeeIncludes => null
SyndicateTo => 'Realtorcom'
VirtualTourURLUnbranded => 'https://unbranded.youriguide.com/309_drive_35_cleveland_ny/'
BasementYN => true
CoListAgentEmail => 'tom.morrissey@fingerlakessir.com'
LandLeaseExpirationDate => null
OriginatingSystemSubName => 'NYS_S'
FrontageLength => '214'
WorkmansCompensationExpense => null
ListOfficeKeyNumeric => (int) 1098043
CoListOfficeAOR => 'Syracuse'
Disclosures => null
BelowGradeUnfinishedArea => null
ListOfficeKey => '1098043'
DistanceToGasNumeric => null
FireplaceYN => true
BathroomsThreeQuarter => null
EntryLevel => null
ListAgentFullName => 'Gerald Morrissey'
YearBuiltEffective => null
TaxBookNumber => null
DistanceToSchoolBusNumeric => null
ShowingContactPhoneExt => null
MainLevelBathrooms => (int) 2
CoListAgent2FullName => null
BuyerAgentNationalAssociationId => null
PropertyCondition => 'Resale'
FrontageType => null
DevelopmentStatus => null
Stories => null
GrossIncome => null
CoListAgent2MobilePhone => null
ParcelNumber => '306489-235-007-0001-006-000-0000'
CoBuyerAgentAOR => null
UnitsFurnished => null
FuelExpense => null
PowerProductionYN => null
CoListAgentVoiceMail => null
FoundationDetails => 'Block,Poured'
View => 'Water'
OperatingExpense => null
SignOnPropertyYN => null
LeaseRenewalOptionYN => null
LeaseRenewalCompensation => null
YearBuiltDetails => 'Existing'
GreenVerificationYN => null
BuyerAgentPager => null
HighSchool => null
LeaseConsideredYN => null
HomeWarrantyYN => null
Levels => null
OperatingExpenseIncludes => null
StreetSuffixModifier => null
DistanceToFreewayNumeric => null
ListAgentLastName => 'Morrissey'
ListAgentURL => 'fingerlakessothebysrealty.com'
VirtualTourURLBranded2 => null
AttributionContact => null
InteriorFeatures => 'WetBar,CeilingFans,CathedralCeilings,EntranceFoyer,GreatRoom,CountryKitchen,LivingDiningRoom,PartiallyFurnished,QuartzCounters,SlidingGlassDoors,BedroomonMainLevel,InLawFloorplan,BathinPrimaryBedroom,MainLevelPrimary,PrimarySuite'
VirtualTourURLBranded3 => null
OffMarketDate => null
CoBuyerAgentMlsId => null
PowerProductionType => 'Photovoltaics'
DistanceToPhoneServiceNumeric => null
DistanceToWaterComments => null
CloseDate => null
StreetSuffix => null
DistanceToPhoneServiceUnits => null
HorseAmenities => null
ListAgentMlsId => 'MORRISGE'
CoListAgentNameSuffix => null
ListOfficePhoneExt => null
WaterSewerExpense => null
GrazingPermitsForestServiceYN => null
LotSizeDimensions => '214X436'
ModificationTimestamp => '2024-04-30T16:02:24.700-00:00'
PropertyAttachedYN => null
BuyerAgentKey => null
TaxLot => '6'
BusinessName => null
BuyerAgentEmail => null
OwnerName2 => null
ListAgentNationalAssociationId => '639088013'
CoBuyerOfficeMlsId => null
ListAgentNamePrefix => null
OriginatingSystemID => null
BackOnMarketDate => null
CoListAgentNationalAssociationId => '840010025'
CoListAgent2FirstName => null
HorseYN => null
LotDimensionsSource => null
Country => null
UnitNumber => null
CoListAgentPreferredPhoneExt => null
OpenParkingYN => null
TransactionBrokerCompensation => '2.5'
LeasableAreaUnits => null
PetDeposit => null
MobileLength => null
CoBuyerOfficeAOR => null
NumberOfUnitsVacant => null
ListOfficeMlsId => 'FLRP01'
Inclusions => null
ListTeamKeyNumeric => null
OriginatingSystemModificationTimestamp => null
CLIP => (int) 1010716121
ListAgentDirectPhone => '315-685-9755'
CoBuyerAgentOfficePhone => null
VacancyAllowance => null
AssociationPhone => null
RoomType => 'GreatRoom,InLawSuite,Laundry,Recreation,Basement,EntryFoyer,Gym'
VirtualTourURLBranded => 'https://youriguide.com/309_drive_35_cleveland_ny/'
CoListAgentFullName => 'Thomas Morrissey'
CoListAgentKey => '10852406'
BelowGradeFinishedAreaUnits => null
CoListAgentMiddleName => null
CoListOfficeURL => null
RentControlYN => null
EntryLocation => null
SpaYN => null
SpaFeatures => null
CoListAgent3MiddleName => null
ShowingContactPhone => '5717300295'
BuyerAgentFirstName => null
DistanceToPlaceofWorshipUnits => null
ExistingLeaseType => null
BathroomsHalf => (int) 0
CoBuyerOfficeNationalAssociationId => null
LotSizeArea => (float) 3.79
Sewer => 'SepticTank'
SyndicationRemarks => null
Model => null
BuyerAgentLastName => null
ListAgentStateLicense => '10491202383'
StreetName => 'Drive 35'
AboveGradeFinishedAreaSource => null
ListOfficeFax => null
AnchorsCoTenants => null
PatioAndPorchFeatures => 'Deck,Open,Patio,Porch'
NumberOfLots => null
ParkManagerPhone => null
ListTeamName => null
MainLevelBedrooms => (int) 3
CoListOffice2Key => null
CityRegion => null
NumberOfPartTimeEmployees => null
DistanceToBusUnits => null
Utilities => 'HighSpeedInternetAvailable,WaterConnected'
FireplaceFeatures => null
ListAgentNickname => null
WindowFeatures => null
SpecialListingConditions => 'Standard'
NewConstructionYN => null
BuyerAgentAOR => null
ParkName => null
NumberOfBuildings => null
GarageSpaces => (float) 5
OriginalListPrice => (float) 1995000
AssociationFee2 => null
HoursDaysOfOperationDescription => null
AssociationFee3 => null
GreenEnergyEfficient => null
CapRate => null
RentIncludes => null
StartShowingDate => null
DistanceToSchoolsUnits => null
CoListAgentNickname => null
BuyerOfficeKeyNumeric => null
CoListAgent3DirectPhone => null
UnitTypeType => null
VirtualTourURLUnbranded3 => 'https://www.youtube.com/watch?v=zN9Dg3FgaFM'
AccessibilityFeatures => 'AccessibleBedroom'
VirtualTourURLUnbranded2 => 'https://unbranded.youriguide.com/309_drive_35_cleveland_ny/'
FarmLandAreaSource => null
HighSchoolDistrict => 'Camden'
CoListOffice2Phone => null
BuildingFeatures => null
OriginalEntryTimestamp => '2024-03-13T15:22:28.000-00:00'
OwnershipType => null
SourceSystemKey => '1063258524'
BuyerAgentMlsId => null
Ownership => null
Exclusions => null
CopyrightNotice => null
MobileDimUnits => null
ShowingContactName => null
CoBuyerAgentOfficePhoneExt => null
License3 => null
LotFeatures => 'Other,SeeRemarks'
PostalCode => '13042'
License1 => null
License2 => null
BuyerOfficeMlsId => null
DocumentsAvailable => null
DistanceToShoppingUnits => null
NumberOfUnitsTotal => (int) 0
BuyerOfficeName => null
AssociationFee => null
LeaseAmount => null
LotSizeSquareFeet => (float) 165092
DistanceToSewerUnits => null
CoBuyerAgentFullName => null
TenantPays => null
DistanceToShoppingComments => null
MiddleOrJuniorSchoolDistrict => 'Camden'
CoListAgent2MlsId => null
OriginatingSystemCoListAgent2MemberKey => null
BuyerOfficeNationalAssociationId => null
CoListOffice2AOR => null
Electric => 'CircuitBreakers'
ArchitecturalStyle => 'ChaletAlpine,Contemporary'
MobileHomeRemainsYN => null
NewTaxesExpense => null
VideosChangeTimestamp => null
BuyerBrokerageCompensation => '2.5'
CoBuyerOfficeURL => null
TaxStatusCurrent => null
UnparsedAddress => '309 Drive 35'
OpenParkingSpaces => null
CoListOfficePhone => '315-685-9755'
CurrentPrice => (float) 1845000
TransactionBrokerCompensationType => null
WoodedArea => null
LicensesExpense => null
BuyerOfficeEmail => null
CoListAgentAOR => 'Syracuse'
CoBuyerAgentFax => null
Media => [
(int) 0 => object(stdClass) {
OffMarketDate => null
ResourceRecordKey => '1063258524'
ResourceName => 'Property'
OriginatingSystemMediaKey => '57962008'
PropertyType => 'Residential'
ListAgentKey => '2793256'
ShortDescription => 'Lakeside View w/stone retaining wall'
OriginatingSystemName => 'NYS'
ImageWidth => null
HumanModifiedYN => true
Permission => null
MediaType => 'jpeg'
PropertySubTypeAdditional => null
ResourceRecordID => 'S1525727'
ModificationTimestamp => '2024-03-13T19:22:59.447-00:00'
ImageSizeDescription => null
MediaStatus => null
Order => (int) 1
MediaURL => 'https://api-trestle.corelogic.com/trestle/Media/NYS/Property/PHOTO-jpeg/1063258524/1/MzYxNi8yMzc0LzIw/MjAvNTY0OC8xNzE1NjYxNzcw/5adpNd66Xmw0gsNWyjsb7xOjMBifvPg7ek6v8DBJmUg'
SourceSystemID => 'TRESTLE'
InternetEntireListingDisplayYN => true
OriginatingSystemID => null
MediaKeyNumeric => (int) 2003111929823
OriginatingSystemResourceRecordKey => '57961226'
SyndicateTo => 'Realtorcom'
ListingPermission => 'IDX'
ChangedByMemberKey => null
ImageHeight => null
OriginatingSystemSubName => 'NYS_S'
ListOfficeKey => '1098043'
MediaModificationTimestamp => '2024-03-13T19:22:59.447-00:00'
SourceSystemName => null
ListOfficeMlsId => 'FLRP01'
StandardStatus => 'Active'
MediaKey => '2003111929823'
ResourceRecordKeyNumeric => (int) 1063258524
ChangedByMemberID => null
ChangedByMemberKeyNumeric => null
ClassName => null
ImageOf => null
MediaCategory => 'Photo'
MediaObjectID => 'untitled-223.jpg'
SourceSystemMediaKey => '57962008'
MediaHTML => null
PropertySubType => 'SingleFamilyResidence'
PreferredPhotoYN => null
LongDescription => 'Lakeside View w/stone retaining wall'
ListAOR => 'Syracuse'
OriginatingSystemResourceRecordId => null
MediaClassification => 'PHOTO'
X_MediaStream => null
PermissionPrivate => null
},
(int) 1 => object(stdClass) {
OffMarketDate => null
ResourceRecordKey => '1063258524'
ResourceName => 'Property'
OriginatingSystemMediaKey => '57962010'
PropertyType => 'Residential'
ListAgentKey => '2793256'
ShortDescription => '214' of level lakefront'
OriginatingSystemName => 'NYS'
ImageWidth => null
HumanModifiedYN => true
Permission => null
MediaType => 'jpeg'
PropertySubTypeAdditional => null
ResourceRecordID => 'S1525727'
ModificationTimestamp => '2024-03-13T19:22:59.447-00:00'
ImageSizeDescription => null
MediaStatus => null
Order => (int) 2
MediaURL => 'https://api-trestle.corelogic.com/trestle/Media/NYS/Property/PHOTO-jpeg/1063258524/2/MzYxNi8yMzc0LzIw/MjAvNTY0OC8xNzE1NjYxNzcw/X_yP7_EpVZzHuHEySkRxHjV9WnKPbOrsiOzsgetbKlc'
SourceSystemID => 'TRESTLE'
InternetEntireListingDisplayYN => true
OriginatingSystemID => null
MediaKeyNumeric => (int) 2003111929825
OriginatingSystemResourceRecordKey => '57961226'
SyndicateTo => 'Realtorcom'
ListingPermission => 'IDX'
ChangedByMemberKey => null
ImageHeight => null
OriginatingSystemSubName => 'NYS_S'
ListOfficeKey => '1098043'
MediaModificationTimestamp => '2024-03-13T19:22:59.447-00:00'
SourceSystemName => null
ListOfficeMlsId => 'FLRP01'
StandardStatus => 'Active'
MediaKey => '2003111929825'
ResourceRecordKeyNumeric => (int) 1063258524
ChangedByMemberID => null
ChangedByMemberKeyNumeric => null
ClassName => null
ImageOf => null
MediaCategory => 'Photo'
MediaObjectID => 'untitled-146.jpg'
SourceSystemMediaKey => '57962010'
MediaHTML => null
PropertySubType => 'SingleFamilyResidence'
PreferredPhotoYN => null
LongDescription => '214' of level lakefront'
ListAOR => 'Syracuse'
OriginatingSystemResourceRecordId => null
MediaClassification => 'PHOTO'
X_MediaStream => null
PermissionPrivate => null
},
(int) 2 => object(stdClass) {
OffMarketDate => null
ResourceRecordKey => '1063258524'
ResourceName => 'Property'
OriginatingSystemMediaKey => '57962009'
PropertyType => 'Residential'
ListAgentKey => '2793256'
ShortDescription => 'Outdoor entertaining area'
OriginatingSystemName => 'NYS'
ImageWidth => null
HumanModifiedYN => true
Permission => null
MediaType => 'jpeg'
PropertySubTypeAdditional => null
ResourceRecordID => 'S1525727'
ModificationTimestamp => '2024-03-13T19:22:59.447-00:00'
ImageSizeDescription => null
MediaStatus => null
Order => (int) 3
MediaURL => 'https://api-trestle.corelogic.com/trestle/Media/NYS/Property/PHOTO-jpeg/1063258524/3/MzYxNi8yMzc0LzIw/MjAvNTY0OC8xNzE1NjYxNzcw/9MgfDM0t06ccfJtXvdU4-VZOKAULwqBDjeh3GpZtn4c'
SourceSystemID => 'TRESTLE'
InternetEntireListingDisplayYN => true
OriginatingSystemID => null
MediaKeyNumeric => (int) 2003111929824
OriginatingSystemResourceRecordKey => '57961226'
SyndicateTo => 'Realtorcom'
ListingPermission => 'IDX'
ChangedByMemberKey => null
ImageHeight => null
OriginatingSystemSubName => 'NYS_S'
ListOfficeKey => '1098043'
MediaModificationTimestamp => '2024-03-13T19:22:59.447-00:00'
SourceSystemName => null
ListOfficeMlsId => 'FLRP01'
StandardStatus => 'Active'
MediaKey => '2003111929824'
ResourceRecordKeyNumeric => (int) 1063258524
ChangedByMemberID => null
ChangedByMemberKeyNumeric => null
ClassName => null
ImageOf => null
MediaCategory => 'Photo'
MediaObjectID => 'GetMedia.jpg'
SourceSystemMediaKey => '57962009'
MediaHTML => null
PropertySubType => 'SingleFamilyResidence'
PreferredPhotoYN => null
LongDescription => 'Outdoor entertaining area'
ListAOR => 'Syracuse'
OriginatingSystemResourceRecordId => null
MediaClassification => 'PHOTO'
X_MediaStream => null
PermissionPrivate => null
},
(int) 3 => object(stdClass) {
OffMarketDate => null
ResourceRecordKey => '1063258524'
ResourceName => 'Property'
OriginatingSystemMediaKey => '57962011'
PropertyType => 'Residential'
ListAgentKey => '2793256'
ShortDescription => 'Home overview'
OriginatingSystemName => 'NYS'
ImageWidth => null
HumanModifiedYN => true
Permission => null
MediaType => 'jpeg'
PropertySubTypeAdditional => null
ResourceRecordID => 'S1525727'
ModificationTimestamp => '2024-03-13T19:22:59.447-00:00'
ImageSizeDescription => null
MediaStatus => null
Order => (int) 4
MediaURL => 'https://api-trestle.corelogic.com/trestle/Media/NYS/Property/PHOTO-jpeg/1063258524/4/MzYxNi8yMzc0LzIw/MjAvNTY0OC8xNzE1NjYxNzcw/EJElPWlkQT8JWBqSoTjt_E6jEX77Ujizib68LswLotA'
SourceSystemID => 'TRESTLE'
InternetEntireListingDisplayYN => true
OriginatingSystemID => null
MediaKeyNumeric => (int) 2003111929826
OriginatingSystemResourceRecordKey => '57961226'
SyndicateTo => 'Realtorcom'
ListingPermission => 'IDX'
ChangedByMemberKey => null
ImageHeight => null
OriginatingSystemSubName => 'NYS_S'
ListOfficeKey => '1098043'
MediaModificationTimestamp => '2024-03-13T19:22:59.447-00:00'
SourceSystemName => null
ListOfficeMlsId => 'FLRP01'
StandardStatus => 'Active'
MediaKey => '2003111929826'
ResourceRecordKeyNumeric => (int) 1063258524
ChangedByMemberID => null
ChangedByMemberKeyNumeric => null
ClassName => null
ImageOf => null
MediaCategory => 'Photo'
MediaObjectID => 'untitled-207.jpg'
SourceSystemMediaKey => '57962011'
MediaHTML => null
PropertySubType => 'SingleFamilyResidence'
PreferredPhotoYN => null
LongDescription => 'Home overview'
ListAOR => 'Syracuse'
OriginatingSystemResourceRecordId => null
MediaClassification => 'PHOTO'
X_MediaStream => null
PermissionPrivate => null
},
(int) 4 => object(stdClass) {
OffMarketDate => null
ResourceRecordKey => '1063258524'
ResourceName => 'Property'
OriginatingSystemMediaKey => '57962012'
PropertyType => 'Residential'
ListAgentKey => '2793256'
ShortDescription => 'Primary entrance'
OriginatingSystemName => 'NYS'
ImageWidth => null
HumanModifiedYN => true
Permission => null
MediaType => 'jpeg'
PropertySubTypeAdditional => null
ResourceRecordID => 'S1525727'
ModificationTimestamp => '2024-03-13T19:22:59.447-00:00'
ImageSizeDescription => null
MediaStatus => null
Order => (int) 5
MediaURL => 'https://api-trestle.corelogic.com/trestle/Media/NYS/Property/PHOTO-jpeg/1063258524/5/MzYxNi8yMzc0LzIw/MjAvNTY0OC8xNzE1NjYxNzcw/wQP2YQbb72Luk6af-4UYzzmVOj8DTzJYLToFwf_L60I'
SourceSystemID => 'TRESTLE'
InternetEntireListingDisplayYN => true
OriginatingSystemID => null
MediaKeyNumeric => (int) 2003111929827
OriginatingSystemResourceRecordKey => '57961226'
SyndicateTo => 'Realtorcom'
ListingPermission => 'IDX'
ChangedByMemberKey => null
ImageHeight => null
OriginatingSystemSubName => 'NYS_S'
ListOfficeKey => '1098043'
MediaModificationTimestamp => '2024-03-13T19:22:59.447-00:00'
SourceSystemName => null
ListOfficeMlsId => 'FLRP01'
StandardStatus => 'Active'
MediaKey => '2003111929827'
ResourceRecordKeyNumeric => (int) 1063258524
ChangedByMemberID => null
ChangedByMemberKeyNumeric => null
ClassName => null
ImageOf => null
MediaCategory => 'Photo'
MediaObjectID => 'untitled-210.jpg'
SourceSystemMediaKey => '57962012'
MediaHTML => null
PropertySubType => 'SingleFamilyResidence'
PreferredPhotoYN => null
LongDescription => 'Primary entrance'
ListAOR => 'Syracuse'
OriginatingSystemResourceRecordId => null
MediaClassification => 'PHOTO'
X_MediaStream => null
PermissionPrivate => null
},
(int) 5 => object(stdClass) {
OffMarketDate => null
ResourceRecordKey => '1063258524'
ResourceName => 'Property'
OriginatingSystemMediaKey => '57962013'
PropertyType => 'Residential'
ListAgentKey => '2793256'
ShortDescription => 'Outdoor view'
OriginatingSystemName => 'NYS'
ImageWidth => null
HumanModifiedYN => true
Permission => null
MediaType => 'jpeg'
PropertySubTypeAdditional => null
ResourceRecordID => 'S1525727'
ModificationTimestamp => '2024-03-13T19:22:59.447-00:00'
ImageSizeDescription => null
MediaStatus => null
Order => (int) 6
MediaURL => 'https://api-trestle.corelogic.com/trestle/Media/NYS/Property/PHOTO-jpeg/1063258524/6/MzYxNi8yMzc0LzIw/MjAvNTY0OC8xNzE1NjYxNzcw/Hbnc8UcGTDex4Q5LPwss7pcMSSBY3XGeVaFwW3NUmKs'
SourceSystemID => 'TRESTLE'
InternetEntireListingDisplayYN => true
OriginatingSystemID => null
MediaKeyNumeric => (int) 2003111929828
OriginatingSystemResourceRecordKey => '57961226'
SyndicateTo => 'Realtorcom'
ListingPermission => 'IDX'
ChangedByMemberKey => null
ImageHeight => null
OriginatingSystemSubName => 'NYS_S'
ListOfficeKey => '1098043'
MediaModificationTimestamp => '2024-03-13T19:22:59.447-00:00'
SourceSystemName => null
ListOfficeMlsId => 'FLRP01'
StandardStatus => 'Active'
MediaKey => '2003111929828'
ResourceRecordKeyNumeric => (int) 1063258524
ChangedByMemberID => null
ChangedByMemberKeyNumeric => null
ClassName => null
ImageOf => null
MediaCategory => 'Photo'
MediaObjectID => 'untitled-125.jpg'
SourceSystemMediaKey => '57962013'
MediaHTML => null
PropertySubType => 'SingleFamilyResidence'
PreferredPhotoYN => null
LongDescription => 'Outdoor view'
ListAOR => 'Syracuse'
OriginatingSystemResourceRecordId => null
MediaClassification => 'PHOTO'
X_MediaStream => null
PermissionPrivate => null
},
(int) 6 => object(stdClass) {
OffMarketDate => null
ResourceRecordKey => '1063258524'
ResourceName => 'Property'
OriginatingSystemMediaKey => '57962014'
PropertyType => 'Residential'
ListAgentKey => '2793256'
ShortDescription => 'Deck view of Oneida Lake'
OriginatingSystemName => 'NYS'
ImageWidth => null
HumanModifiedYN => true
Permission => null
MediaType => 'jpeg'
PropertySubTypeAdditional => null
ResourceRecordID => 'S1525727'
ModificationTimestamp => '2024-03-13T19:22:59.447-00:00'
ImageSizeDescription => null
MediaStatus => null
Order => (int) 7
MediaURL => 'https://api-trestle.corelogic.com/trestle/Media/NYS/Property/PHOTO-jpeg/1063258524/7/MzYxNi8yMzc0LzIw/MjAvNTY0OC8xNzE1NjYxNzcw/wTc1sEP3bgSRZCjOIZ2Il7RTGhYYlU3upUq-ni9xSmk'
SourceSystemID => 'TRESTLE'
InternetEntireListingDisplayYN => true
OriginatingSystemID => null
MediaKeyNumeric => (int) 2003111929829
OriginatingSystemResourceRecordKey => '57961226'
SyndicateTo => 'Realtorcom'
ListingPermission => 'IDX'
ChangedByMemberKey => null
ImageHeight => null
OriginatingSystemSubName => 'NYS_S'
ListOfficeKey => '1098043'
MediaModificationTimestamp => '2024-03-13T19:22:59.447-00:00'
SourceSystemName => null
ListOfficeMlsId => 'FLRP01'
StandardStatus => 'Active'
MediaKey => '2003111929829'
ResourceRecordKeyNumeric => (int) 1063258524
ChangedByMemberID => null
ChangedByMemberKeyNumeric => null
ClassName => null
ImageOf => null
MediaCategory => 'Photo'
MediaObjectID => 'untitled-128.jpg'
SourceSystemMediaKey => '57962014'
MediaHTML => null
PropertySubType => 'SingleFamilyResidence'
PreferredPhotoYN => null
LongDescription => 'Deck view of Oneida Lake'
ListAOR => 'Syracuse'
OriginatingSystemResourceRecordId => null
MediaClassification => 'PHOTO'
X_MediaStream => null
PermissionPrivate => null
},
(int) 7 => object(stdClass) {
OffMarketDate => null
ResourceRecordKey => '1063258524'
ResourceName => 'Property'
OriginatingSystemMediaKey => '57962015'
PropertyType => 'Residential'
ListAgentKey => '2793256'
ShortDescription => 'Property overview'
OriginatingSystemName => 'NYS'
ImageWidth => null
HumanModifiedYN => true
Permission => null
MediaType => 'jpeg'
PropertySubTypeAdditional => null
ResourceRecordID => 'S1525727'
ModificationTimestamp => '2024-03-13T19:22:59.447-00:00'
ImageSizeDescription => null
MediaStatus => null
Order => (int) 8
MediaURL => 'https://api-trestle.corelogic.com/trestle/Media/NYS/Property/PHOTO-jpeg/1063258524/8/MzYxNi8yMzc0LzIw/MjAvNTY0OC8xNzE1NjYxNzcw/9Iq_Yf4lUWdHB4KSoYLB0jcyDttfDMvuSTz-Mpf3oMs'
SourceSystemID => 'TRESTLE'
InternetEntireListingDisplayYN => true
OriginatingSystemID => null
MediaKeyNumeric => (int) 2003111929830
OriginatingSystemResourceRecordKey => '57961226'
SyndicateTo => 'Realtorcom'
ListingPermission => 'IDX'
ChangedByMemberKey => null
ImageHeight => null
OriginatingSystemSubName => 'NYS_S'
ListOfficeKey => '1098043'
MediaModificationTimestamp => '2024-03-13T19:22:59.447-00:00'
SourceSystemName => null
ListOfficeMlsId => 'FLRP01'
StandardStatus => 'Active'
MediaKey => '2003111929830'
ResourceRecordKeyNumeric => (int) 1063258524
ChangedByMemberID => null
ChangedByMemberKeyNumeric => null
ClassName => null
ImageOf => null
MediaCategory => 'Photo'
MediaObjectID => 'untitled-201.jpg'
SourceSystemMediaKey => '57962015'
MediaHTML => null
PropertySubType => 'SingleFamilyResidence'
PreferredPhotoYN => null
LongDescription => 'Property overview'
ListAOR => 'Syracuse'
OriginatingSystemResourceRecordId => null
MediaClassification => 'PHOTO'
X_MediaStream => null
PermissionPrivate => null
},
(int) 8 => object(stdClass) {
OffMarketDate => null
ResourceRecordKey => '1063258524'
ResourceName => 'Property'
OriginatingSystemMediaKey => '57962016'
PropertyType => 'Residential'
ListAgentKey => '2793256'
ShortDescription => null
OriginatingSystemName => 'NYS'
ImageWidth => null
HumanModifiedYN => true
Permission => null
MediaType => 'jpeg'
PropertySubTypeAdditional => null
ResourceRecordID => 'S1525727'
ModificationTimestamp => '2024-03-13T19:22:59.447-00:00'
ImageSizeDescription => null
MediaStatus => null
Order => (int) 9
MediaURL => 'https://api-trestle.corelogic.com/trestle/Media/NYS/Property/PHOTO-jpeg/1063258524/9/MzYxNi8yMzc0LzIw/MjAvNTY0OC8xNzE1NjYxNzcw/vgxyLCPp9m2hwq7zCltMwxBFBHnasG2beHxkh2B0XHU'
SourceSystemID => 'TRESTLE'
InternetEntireListingDisplayYN => true
OriginatingSystemID => null
MediaKeyNumeric => (int) 2003111929831
OriginatingSystemResourceRecordKey => '57961226'
SyndicateTo => 'Realtorcom'
ListingPermission => 'IDX'
ChangedByMemberKey => null
ImageHeight => null
OriginatingSystemSubName => 'NYS_S'
ListOfficeKey => '1098043'
MediaModificationTimestamp => '2024-03-13T19:22:59.447-00:00'
SourceSystemName => null
ListOfficeMlsId => 'FLRP01'
StandardStatus => 'Active'
MediaKey => '2003111929831'
ResourceRecordKeyNumeric => (int) 1063258524
ChangedByMemberID => null
ChangedByMemberKeyNumeric => null
ClassName => null
ImageOf => null
MediaCategory => 'Photo'
MediaObjectID => 'untitled-110.jpg'
SourceSystemMediaKey => '57962016'
MediaHTML => null
PropertySubType => 'SingleFamilyResidence'
PreferredPhotoYN => null
LongDescription => null
ListAOR => 'Syracuse'
OriginatingSystemResourceRecordId => null
MediaClassification => 'PHOTO'
X_MediaStream => null
PermissionPrivate => null
},
(int) 9 => object(stdClass) {
OffMarketDate => null
ResourceRecordKey => '1063258524'
ResourceName => 'Property'
OriginatingSystemMediaKey => '57962017'
PropertyType => 'Residential'
ListAgentKey => '2793256'
ShortDescription => 'Main level'
OriginatingSystemName => 'NYS'
ImageWidth => null
HumanModifiedYN => true
Permission => null
MediaType => 'jpeg'
PropertySubTypeAdditional => null
ResourceRecordID => 'S1525727'
ModificationTimestamp => '2024-03-13T19:22:59.447-00:00'
ImageSizeDescription => null
MediaStatus => null
Order => (int) 10
MediaURL => 'https://api-trestle.corelogic.com/trestle/Media/NYS/Property/PHOTO-jpeg/1063258524/10/MzYxNi8yMzc0LzIw/MjAvNTY0OC8xNzE1NjYxNzcw/pKR4xAuFKx8k_pPkazfSNQQhA0AGJZATI069opsE7Jg'
SourceSystemID => 'TRESTLE'
InternetEntireListingDisplayYN => true
OriginatingSystemID => null
MediaKeyNumeric => (int) 2003111929832
OriginatingSystemResourceRecordKey => '57961226'
SyndicateTo => 'Realtorcom'
ListingPermission => 'IDX'
ChangedByMemberKey => null
ImageHeight => null
OriginatingSystemSubName => 'NYS_S'
ListOfficeKey => '1098043'
MediaModificationTimestamp => '2024-03-13T19:22:59.447-00:00'
SourceSystemName => null
ListOfficeMlsId => 'FLRP01'
StandardStatus => 'Active'
MediaKey => '2003111929832'
ResourceRecordKeyNumeric => (int) 1063258524
ChangedByMemberID => null
ChangedByMemberKeyNumeric => null
ClassName => null
ImageOf => null
MediaCategory => 'Photo'
MediaObjectID => '1.jpeg'
SourceSystemMediaKey => '57962017'
MediaHTML => null
PropertySubType => 'SingleFamilyResidence'
PreferredPhotoYN => null
LongDescription => 'Main level'
ListAOR => 'Syracuse'
OriginatingSystemResourceRecordId => null
MediaClassification => 'PHOTO'
X_MediaStream => null
PermissionPrivate => null
},
(int) 10 => object(stdClass) {
OffMarketDate => null
ResourceRecordKey => '1063258524'
ResourceName => 'Property'
OriginatingSystemMediaKey => '57962018'
PropertyType => 'Residential'
ListAgentKey => '2793256'
ShortDescription => 'Amazing lake views'
OriginatingSystemName => 'NYS'
ImageWidth => null
HumanModifiedYN => true
Permission => null
MediaType => 'jpeg'
PropertySubTypeAdditional => null
ResourceRecordID => 'S1525727'
ModificationTimestamp => '2024-03-13T19:22:59.447-00:00'
ImageSizeDescription => null
MediaStatus => null
Order => (int) 11
MediaURL => 'https://api-trestle.corelogic.com/trestle/Media/NYS/Property/PHOTO-jpeg/1063258524/11/MzYxNi8yMzc0LzIw/MjAvNTY0OC8xNzE1NjYxNzcw/69N1GDZ4c5oGONrGsQpQneVlk4EWfFQbyehiRTi40fQ'
SourceSystemID => 'TRESTLE'
InternetEntireListingDisplayYN => true
OriginatingSystemID => null
MediaKeyNumeric => (int) 2003111929833
OriginatingSystemResourceRecordKey => '57961226'
SyndicateTo => 'Realtorcom'
ListingPermission => 'IDX'
ChangedByMemberKey => null
ImageHeight => null
OriginatingSystemSubName => 'NYS_S'
ListOfficeKey => '1098043'
MediaModificationTimestamp => '2024-03-13T19:22:59.447-00:00'
SourceSystemName => null
ListOfficeMlsId => 'FLRP01'
StandardStatus => 'Active'
MediaKey => '2003111929833'
ResourceRecordKeyNumeric => (int) 1063258524
ChangedByMemberID => null
ChangedByMemberKeyNumeric => null
ClassName => null
ImageOf => null
MediaCategory => 'Photo'
MediaObjectID => 'untitled-27.jpg'
SourceSystemMediaKey => '57962018'
MediaHTML => null
PropertySubType => 'SingleFamilyResidence'
PreferredPhotoYN => null
LongDescription => 'Amazing lake views'
ListAOR => 'Syracuse'
OriginatingSystemResourceRecordId => null
MediaClassification => 'PHOTO'
X_MediaStream => null
PermissionPrivate => null
},
(int) 11 => object(stdClass) {
OffMarketDate => null
ResourceRecordKey => '1063258524'
ResourceName => 'Property'
OriginatingSystemMediaKey => '57962019'
PropertyType => 'Residential'
ListAgentKey => '2793256'
ShortDescription => 'Family room'
OriginatingSystemName => 'NYS'
ImageWidth => null
HumanModifiedYN => true
Permission => null
MediaType => 'jpeg'
PropertySubTypeAdditional => null
ResourceRecordID => 'S1525727'
ModificationTimestamp => '2024-03-13T19:22:59.447-00:00'
ImageSizeDescription => null
MediaStatus => null
Order => (int) 12
MediaURL => 'https://api-trestle.corelogic.com/trestle/Media/NYS/Property/PHOTO-jpeg/1063258524/12/MzYxNi8yMzc0LzIw/MjAvNTY0OC8xNzE1NjYxNzcw/KWSyP4vIvLHiv-rE5-P7Hkpb9oIKksVaWi8gLg6X-fY'
SourceSystemID => 'TRESTLE'
InternetEntireListingDisplayYN => true
OriginatingSystemID => null
MediaKeyNumeric => (int) 2003111929834
OriginatingSystemResourceRecordKey => '57961226'
SyndicateTo => 'Realtorcom'
ListingPermission => 'IDX'
ChangedByMemberKey => null
ImageHeight => null
OriginatingSystemSubName => 'NYS_S'
ListOfficeKey => '1098043'
MediaModificationTimestamp => '2024-03-13T19:22:59.447-00:00'
SourceSystemName => null
ListOfficeMlsId => 'FLRP01'
StandardStatus => 'Active'
MediaKey => '2003111929834'
ResourceRecordKeyNumeric => (int) 1063258524
ChangedByMemberID => null
ChangedByMemberKeyNumeric => null
ClassName => null
ImageOf => null
MediaCategory => 'Photo'
MediaObjectID => 'untitled-23.jpg'
SourceSystemMediaKey => '57962019'
MediaHTML => null
PropertySubType => 'SingleFamilyResidence'
PreferredPhotoYN => null
LongDescription => 'Family room'
ListAOR => 'Syracuse'
OriginatingSystemResourceRecordId => null
MediaClassification => 'PHOTO'
X_MediaStream => null
PermissionPrivate => null
},
(int) 12 => object(stdClass) {
OffMarketDate => null
ResourceRecordKey => '1063258524'
ResourceName => 'Property'
OriginatingSystemMediaKey => '57962020'
PropertyType => 'Residential'
ListAgentKey => '2793256'
ShortDescription => 'Interior view'
OriginatingSystemName => 'NYS'
ImageWidth => null
HumanModifiedYN => true
Permission => null
MediaType => 'jpeg'
PropertySubTypeAdditional => null
ResourceRecordID => 'S1525727'
ModificationTimestamp => '2024-03-13T19:22:59.447-00:00'
ImageSizeDescription => null
MediaStatus => null
Order => (int) 13
MediaURL => 'https://api-trestle.corelogic.com/trestle/Media/NYS/Property/PHOTO-jpeg/1063258524/13/MzYxNi8yMzc0LzIw/MjAvNTY0OC8xNzE1NjYxNzcw/ev67bEuUeR7W__FATXg7U1dS83-jR8rU8q7Sy4yxvNE'
SourceSystemID => 'TRESTLE'
InternetEntireListingDisplayYN => true
OriginatingSystemID => null
MediaKeyNumeric => (int) 2003111929835
OriginatingSystemResourceRecordKey => '57961226'
SyndicateTo => 'Realtorcom'
ListingPermission => 'IDX'
ChangedByMemberKey => null
ImageHeight => null
OriginatingSystemSubName => 'NYS_S'
ListOfficeKey => '1098043'
MediaModificationTimestamp => '2024-03-13T19:22:59.447-00:00'
SourceSystemName => null
ListOfficeMlsId => 'FLRP01'
StandardStatus => 'Active'
MediaKey => '2003111929835'
ResourceRecordKeyNumeric => (int) 1063258524
ChangedByMemberID => null
ChangedByMemberKeyNumeric => null
ClassName => null
ImageOf => null
MediaCategory => 'Photo'
MediaObjectID => 'untitled-22.jpg'
SourceSystemMediaKey => '57962020'
MediaHTML => null
PropertySubType => 'SingleFamilyResidence'
PreferredPhotoYN => null
LongDescription => 'Interior view'
ListAOR => 'Syracuse'
OriginatingSystemResourceRecordId => null
MediaClassification => 'PHOTO'
X_MediaStream => null
PermissionPrivate => null
},
(int) 13 => object(stdClass) {
OffMarketDate => null
ResourceRecordKey => '1063258524'
ResourceName => 'Property'
OriginatingSystemMediaKey => '57962021'
PropertyType => 'Residential'
ListAgentKey => '2793256'
ShortDescription => 'Sitting area'
OriginatingSystemName => 'NYS'
ImageWidth => null
HumanModifiedYN => true
Permission => null
MediaType => 'jpeg'
PropertySubTypeAdditional => null
ResourceRecordID => 'S1525727'
ModificationTimestamp => '2024-03-13T19:22:59.447-00:00'
ImageSizeDescription => null
MediaStatus => null
Order => (int) 14
MediaURL => 'https://api-trestle.corelogic.com/trestle/Media/NYS/Property/PHOTO-jpeg/1063258524/14/MzYxNi8yMzc0LzIw/MjAvNTY0OC8xNzE1NjYxNzcw/0Wfduhd7sOxqJwu29BaDEd_u_IAi8qRsKcTcn81PH6I'
SourceSystemID => 'TRESTLE'
InternetEntireListingDisplayYN => true
OriginatingSystemID => null
MediaKeyNumeric => (int) 2003111929836
OriginatingSystemResourceRecordKey => '57961226'
SyndicateTo => 'Realtorcom'
ListingPermission => 'IDX'
ChangedByMemberKey => null
ImageHeight => null
OriginatingSystemSubName => 'NYS_S'
ListOfficeKey => '1098043'
MediaModificationTimestamp => '2024-03-13T19:22:59.447-00:00'
SourceSystemName => null
ListOfficeMlsId => 'FLRP01'
StandardStatus => 'Active'
MediaKey => '2003111929836'
ResourceRecordKeyNumeric => (int) 1063258524
ChangedByMemberID => null
ChangedByMemberKeyNumeric => null
ClassName => null
ImageOf => null
MediaCategory => 'Photo'
MediaObjectID => 'untitled-24.jpg'
SourceSystemMediaKey => '57962021'
MediaHTML => null
PropertySubType => 'SingleFamilyResidence'
PreferredPhotoYN => null
LongDescription => 'Sitting area'
ListAOR => 'Syracuse'
OriginatingSystemResourceRecordId => null
MediaClassification => 'PHOTO'
X_MediaStream => null
PermissionPrivate => null
},
(int) 14 => object(stdClass) {
OffMarketDate => null
ResourceRecordKey => '1063258524'
ResourceName => 'Property'
OriginatingSystemMediaKey => '57962022'
PropertyType => 'Residential'
ListAgentKey => '2793256'
ShortDescription => 'Main level kitchen'
OriginatingSystemName => 'NYS'
ImageWidth => null
HumanModifiedYN => true
Permission => null
MediaType => 'jpeg'
PropertySubTypeAdditional => null
ResourceRecordID => 'S1525727'
ModificationTimestamp => '2024-03-13T19:22:59.447-00:00'
ImageSizeDescription => null
MediaStatus => null
Order => (int) 15
MediaURL => 'https://api-trestle.corelogic.com/trestle/Media/NYS/Property/PHOTO-jpeg/1063258524/15/MzYxNi8yMzc0LzIw/MjAvNTY0OC8xNzE1NjYxNzcw/QoO9aTSDY0LBL5kCCVptZskxFKlqfPSD472qYIQqjao'
SourceSystemID => 'TRESTLE'
InternetEntireListingDisplayYN => true
OriginatingSystemID => null
MediaKeyNumeric => (int) 2003111929837
OriginatingSystemResourceRecordKey => '57961226'
SyndicateTo => 'Realtorcom'
ListingPermission => 'IDX'
ChangedByMemberKey => null
ImageHeight => null
OriginatingSystemSubName => 'NYS_S'
ListOfficeKey => '1098043'
MediaModificationTimestamp => '2024-03-13T19:22:59.447-00:00'
SourceSystemName => null
ListOfficeMlsId => 'FLRP01'
StandardStatus => 'Active'
MediaKey => '2003111929837'
ResourceRecordKeyNumeric => (int) 1063258524
ChangedByMemberID => null
ChangedByMemberKeyNumeric => null
ClassName => null
ImageOf => null
MediaCategory => 'Photo'
MediaObjectID => 'untitled-42.jpg'
SourceSystemMediaKey => '57962022'
MediaHTML => null
PropertySubType => 'SingleFamilyResidence'
PreferredPhotoYN => null
LongDescription => 'Main level kitchen'
ListAOR => 'Syracuse'
OriginatingSystemResourceRecordId => null
MediaClassification => 'PHOTO'
X_MediaStream => null
PermissionPrivate => null
},
(int) 15 => object(stdClass) {
OffMarketDate => null
ResourceRecordKey => '1063258524'
ResourceName => 'Property'
OriginatingSystemMediaKey => '57962023'
PropertyType => 'Residential'
ListAgentKey => '2793256'
ShortDescription => 'Kitchen'
OriginatingSystemName => 'NYS'
ImageWidth => null
HumanModifiedYN => true
Permission => null
MediaType => 'jpeg'
PropertySubTypeAdditional => null
ResourceRecordID => 'S1525727'
ModificationTimestamp => '2024-03-13T19:22:59.447-00:00'
ImageSizeDescription => null
MediaStatus => null
Order => (int) 16
MediaURL => 'https://api-trestle.corelogic.com/trestle/Media/NYS/Property/PHOTO-jpeg/1063258524/16/MzYxNi8yMzc0LzIw/MjAvNTY0OC8xNzE1NjYxNzcw/E0NI8NdLiOiQTEB3KZUdMbfT9P9uwOI9yp2yivc6tX0'
SourceSystemID => 'TRESTLE'
InternetEntireListingDisplayYN => true
OriginatingSystemID => null
MediaKeyNumeric => (int) 2003111929838
OriginatingSystemResourceRecordKey => '57961226'
SyndicateTo => 'Realtorcom'
ListingPermission => 'IDX'
ChangedByMemberKey => null
ImageHeight => null
OriginatingSystemSubName => 'NYS_S'
ListOfficeKey => '1098043'
MediaModificationTimestamp => '2024-03-13T19:22:59.447-00:00'
SourceSystemName => null
ListOfficeMlsId => 'FLRP01'
StandardStatus => 'Active'
MediaKey => '2003111929838'
ResourceRecordKeyNumeric => (int) 1063258524
ChangedByMemberID => null
ChangedByMemberKeyNumeric => null
ClassName => null
ImageOf => null
MediaCategory => 'Photo'
MediaObjectID => 'untitled-44.jpg'
SourceSystemMediaKey => '57962023'
MediaHTML => null
PropertySubType => 'SingleFamilyResidence'
PreferredPhotoYN => null
LongDescription => 'Kitchen'
ListAOR => 'Syracuse'
OriginatingSystemResourceRecordId => null
MediaClassification => 'PHOTO'
X_MediaStream => null
PermissionPrivate => null
},
(int) 16 => object(stdClass) {
OffMarketDate => null
ResourceRecordKey => '1063258524'
ResourceName => 'Property'
OriginatingSystemMediaKey => '57962024'
PropertyType => 'Residential'
ListAgentKey => '2793256'
ShortDescription => 'High end custom cabinets'
OriginatingSystemName => 'NYS'
ImageWidth => null
HumanModifiedYN => true
Permission => null
MediaType => 'jpeg'
PropertySubTypeAdditional => null
ResourceRecordID => 'S1525727'
ModificationTimestamp => '2024-03-13T19:22:59.447-00:00'
ImageSizeDescription => null
MediaStatus => null
Order => (int) 17
MediaURL => 'https://api-trestle.corelogic.com/trestle/Media/NYS/Property/PHOTO-jpeg/1063258524/17/MzYxNi8yMzc0LzIw/MjAvNTY0OC8xNzE1NjYxNzcw/TRhjrZQUq56RJ4cRp9faIhu-xRjT-9yQN0ugCt_ZHKM'
SourceSystemID => 'TRESTLE'
InternetEntireListingDisplayYN => true
OriginatingSystemID => null
MediaKeyNumeric => (int) 2003111929839
OriginatingSystemResourceRecordKey => '57961226'
SyndicateTo => 'Realtorcom'
ListingPermission => 'IDX'
ChangedByMemberKey => null
ImageHeight => null
OriginatingSystemSubName => 'NYS_S'
ListOfficeKey => '1098043'
MediaModificationTimestamp => '2024-03-13T19:22:59.447-00:00'
SourceSystemName => null
ListOfficeMlsId => 'FLRP01'
StandardStatus => 'Active'
MediaKey => '2003111929839'
ResourceRecordKeyNumeric => (int) 1063258524
ChangedByMemberID => null
ChangedByMemberKeyNumeric => null
ClassName => null
ImageOf => null
MediaCategory => 'Photo'
MediaObjectID => 'untitled-41.jpg'
SourceSystemMediaKey => '57962024'
MediaHTML => null
PropertySubType => 'SingleFamilyResidence'
PreferredPhotoYN => null
LongDescription => 'High end custom cabinets'
ListAOR => 'Syracuse'
OriginatingSystemResourceRecordId => null
MediaClassification => 'PHOTO'
X_MediaStream => null
PermissionPrivate => null
},
(int) 17 => object(stdClass) {
OffMarketDate => null
ResourceRecordKey => '1063258524'
ResourceName => 'Property'
OriginatingSystemMediaKey => '57962025'
PropertyType => 'Residential'
ListAgentKey => '2793256'
ShortDescription => 'Dining area'
OriginatingSystemName => 'NYS'
ImageWidth => null
HumanModifiedYN => true
Permission => null
MediaType => 'jpeg'
PropertySubTypeAdditional => null
ResourceRecordID => 'S1525727'
ModificationTimestamp => '2024-03-13T19:22:59.447-00:00'
ImageSizeDescription => null
MediaStatus => null
Order => (int) 18
MediaURL => 'https://api-trestle.corelogic.com/trestle/Media/NYS/Property/PHOTO-jpeg/1063258524/18/MzYxNi8yMzc0LzIw/MjAvNTY0OC8xNzE1NjYxNzcw/eIviQOjLCtbF0yTD9tBTIAvxyHdS8ETji_lcqDa3XR8'
SourceSystemID => 'TRESTLE'
InternetEntireListingDisplayYN => true
OriginatingSystemID => null
MediaKeyNumeric => (int) 2003111929840
OriginatingSystemResourceRecordKey => '57961226'
SyndicateTo => 'Realtorcom'
ListingPermission => 'IDX'
ChangedByMemberKey => null
ImageHeight => null
OriginatingSystemSubName => 'NYS_S'
ListOfficeKey => '1098043'
MediaModificationTimestamp => '2024-03-13T19:22:59.447-00:00'
SourceSystemName => null
ListOfficeMlsId => 'FLRP01'
StandardStatus => 'Active'
MediaKey => '2003111929840'
ResourceRecordKeyNumeric => (int) 1063258524
ChangedByMemberID => null
ChangedByMemberKeyNumeric => null
ClassName => null
ImageOf => null
MediaCategory => 'Photo'
MediaObjectID => 'untitled-18.jpg'
SourceSystemMediaKey => '57962025'
MediaHTML => null
PropertySubType => 'SingleFamilyResidence'
PreferredPhotoYN => null
LongDescription => 'Dining area'
ListAOR => 'Syracuse'
OriginatingSystemResourceRecordId => null
MediaClassification => 'PHOTO'
X_MediaStream => null
PermissionPrivate => null
},
(int) 18 => object(stdClass) {
OffMarketDate => null
ResourceRecordKey => '1063258524'
ResourceName => 'Property'
OriginatingSystemMediaKey => '57962026'
PropertyType => 'Residential'
ListAgentKey => '2793256'
ShortDescription => 'Dining area'
OriginatingSystemName => 'NYS'
ImageWidth => null
HumanModifiedYN => true
Permission => null
MediaType => 'jpeg'
PropertySubTypeAdditional => null
ResourceRecordID => 'S1525727'
ModificationTimestamp => '2024-03-13T19:22:59.447-00:00'
ImageSizeDescription => null
MediaStatus => null
Order => (int) 19
MediaURL => 'https://api-trestle.corelogic.com/trestle/Media/NYS/Property/PHOTO-jpeg/1063258524/19/MzYxNi8yMzc0LzIw/MjAvNTY0OC8xNzE1NjYxNzcw/VqlBhWA2cNxiSZKoKVIUSGe_PlPkAI0VaXklNv0ds7A'
SourceSystemID => 'TRESTLE'
InternetEntireListingDisplayYN => true
OriginatingSystemID => null
MediaKeyNumeric => (int) 2003111929841
OriginatingSystemResourceRecordKey => '57961226'
SyndicateTo => 'Realtorcom'
ListingPermission => 'IDX'
ChangedByMemberKey => null
ImageHeight => null
OriginatingSystemSubName => 'NYS_S'
ListOfficeKey => '1098043'
MediaModificationTimestamp => '2024-03-13T19:22:59.447-00:00'
SourceSystemName => null
ListOfficeMlsId => 'FLRP01'
StandardStatus => 'Active'
MediaKey => '2003111929841'
ResourceRecordKeyNumeric => (int) 1063258524
ChangedByMemberID => null
ChangedByMemberKeyNumeric => null
ClassName => null
ImageOf => null
MediaCategory => 'Photo'
MediaObjectID => 'untitled-20.jpg'
SourceSystemMediaKey => '57962026'
MediaHTML => null
PropertySubType => 'SingleFamilyResidence'
PreferredPhotoYN => null
LongDescription => 'Dining area'
ListAOR => 'Syracuse'
OriginatingSystemResourceRecordId => null
MediaClassification => 'PHOTO'
X_MediaStream => null
PermissionPrivate => null
},
(int) 19 => object(stdClass) {
OffMarketDate => null
ResourceRecordKey => '1063258524'
ResourceName => 'Property'
OriginatingSystemMediaKey => '57962027'
PropertyType => 'Residential'
ListAgentKey => '2793256'
ShortDescription => 'Primary bedroom'
OriginatingSystemName => 'NYS'
ImageWidth => null
HumanModifiedYN => true
Permission => null
MediaType => 'jpeg'
PropertySubTypeAdditional => null
ResourceRecordID => 'S1525727'
ModificationTimestamp => '2024-03-13T19:22:59.447-00:00'
ImageSizeDescription => null
MediaStatus => null
Order => (int) 20
MediaURL => 'https://api-trestle.corelogic.com/trestle/Media/NYS/Property/PHOTO-jpeg/1063258524/20/MzYxNi8yMzc0LzIw/MjAvNTY0OC8xNzE1NjYxNzcw/xJve88ZcyTvQr10xUc6zB2114tBuX_pzgCUFw7qT0X0'
SourceSystemID => 'TRESTLE'
InternetEntireListingDisplayYN => true
OriginatingSystemID => null
MediaKeyNumeric => (int) 2003111929842
OriginatingSystemResourceRecordKey => '57961226'
SyndicateTo => 'Realtorcom'
ListingPermission => 'IDX'
ChangedByMemberKey => null
ImageHeight => null
OriginatingSystemSubName => 'NYS_S'
ListOfficeKey => '1098043'
MediaModificationTimestamp => '2024-03-13T19:22:59.447-00:00'
SourceSystemName => null
ListOfficeMlsId => 'FLRP01'
StandardStatus => 'Active'
MediaKey => '2003111929842'
ResourceRecordKeyNumeric => (int) 1063258524
ChangedByMemberID => null
ChangedByMemberKeyNumeric => null
ClassName => null
ImageOf => null
MediaCategory => 'Photo'
MediaObjectID => 'untitled-47.jpg'
SourceSystemMediaKey => '57962027'
MediaHTML => null
PropertySubType => 'SingleFamilyResidence'
PreferredPhotoYN => null
LongDescription => 'Primary bedroom'
ListAOR => 'Syracuse'
OriginatingSystemResourceRecordId => null
MediaClassification => 'PHOTO'
X_MediaStream => null
PermissionPrivate => null
},
(int) 20 => object(stdClass) {
OffMarketDate => null
ResourceRecordKey => '1063258524'
ResourceName => 'Property'
OriginatingSystemMediaKey => '57962028'
PropertyType => 'Residential'
ListAgentKey => '2793256'
ShortDescription => 'Primary bath'
OriginatingSystemName => 'NYS'
ImageWidth => null
HumanModifiedYN => true
Permission => null
MediaType => 'jpeg'
PropertySubTypeAdditional => null
ResourceRecordID => 'S1525727'
ModificationTimestamp => '2024-03-13T19:22:59.447-00:00'
ImageSizeDescription => null
MediaStatus => null
Order => (int) 21
MediaURL => 'https://api-trestle.corelogic.com/trestle/Media/NYS/Property/PHOTO-jpeg/1063258524/21/MzYxNi8yMzc0LzIw/MjAvNTY0OC8xNzE1NjYxNzcw/T2vQAeRh9R8nSfAbflNd6wm6X_MJirGqFdm_5qkThJQ'
SourceSystemID => 'TRESTLE'
InternetEntireListingDisplayYN => true
OriginatingSystemID => null
MediaKeyNumeric => (int) 2003111929843
OriginatingSystemResourceRecordKey => '57961226'
SyndicateTo => 'Realtorcom'
ListingPermission => 'IDX'
ChangedByMemberKey => null
ImageHeight => null
OriginatingSystemSubName => 'NYS_S'
ListOfficeKey => '1098043'
MediaModificationTimestamp => '2024-03-13T19:22:59.447-00:00'
SourceSystemName => null
ListOfficeMlsId => 'FLRP01'
StandardStatus => 'Active'
MediaKey => '2003111929843'
ResourceRecordKeyNumeric => (int) 1063258524
ChangedByMemberID => null
ChangedByMemberKeyNumeric => null
ClassName => null
ImageOf => null
MediaCategory => 'Photo'
MediaObjectID => 'untitled-59.jpg'
SourceSystemMediaKey => '57962028'
MediaHTML => null
PropertySubType => 'SingleFamilyResidence'
PreferredPhotoYN => null
LongDescription => 'Primary bath'
ListAOR => 'Syracuse'
OriginatingSystemResourceRecordId => null
MediaClassification => 'PHOTO'
X_MediaStream => null
PermissionPrivate => null
},
(int) 21 => object(stdClass) {
OffMarketDate => null
ResourceRecordKey => '1063258524'
ResourceName => 'Property'
OriginatingSystemMediaKey => '57962029'
PropertyType => 'Residential'
ListAgentKey => '2793256'
ShortDescription => 'Primary bathroom'
OriginatingSystemName => 'NYS'
ImageWidth => null
HumanModifiedYN => true
Permission => null
MediaType => 'jpeg'
PropertySubTypeAdditional => null
ResourceRecordID => 'S1525727'
ModificationTimestamp => '2024-03-13T19:22:59.447-00:00'
ImageSizeDescription => null
MediaStatus => null
Order => (int) 22
MediaURL => 'https://api-trestle.corelogic.com/trestle/Media/NYS/Property/PHOTO-jpeg/1063258524/22/MzYxNi8yMzc0LzIw/MjAvNTY0OC8xNzE1NjYxNzcw/6zyirqTbxorWtOxonI7v9Bycm_qoSL8uF_WYr997tUs'
SourceSystemID => 'TRESTLE'
InternetEntireListingDisplayYN => true
OriginatingSystemID => null
MediaKeyNumeric => (int) 2003111929844
OriginatingSystemResourceRecordKey => '57961226'
SyndicateTo => 'Realtorcom'
ListingPermission => 'IDX'
ChangedByMemberKey => null
ImageHeight => null
OriginatingSystemSubName => 'NYS_S'
ListOfficeKey => '1098043'
MediaModificationTimestamp => '2024-03-13T19:22:59.447-00:00'
SourceSystemName => null
ListOfficeMlsId => 'FLRP01'
StandardStatus => 'Active'
MediaKey => '2003111929844'
ResourceRecordKeyNumeric => (int) 1063258524
ChangedByMemberID => null
ChangedByMemberKeyNumeric => null
ClassName => null
ImageOf => null
MediaCategory => 'Photo'
MediaObjectID => 'untitled-61.jpg'
SourceSystemMediaKey => '57962029'
MediaHTML => null
PropertySubType => 'SingleFamilyResidence'
PreferredPhotoYN => null
LongDescription => 'Primary bathroom'
ListAOR => 'Syracuse'
OriginatingSystemResourceRecordId => null
MediaClassification => 'PHOTO'
X_MediaStream => null
PermissionPrivate => null
},
(int) 22 => object(stdClass) {
OffMarketDate => null
ResourceRecordKey => '1063258524'
ResourceName => 'Property'
OriginatingSystemMediaKey => '57962030'
PropertyType => 'Residential'
ListAgentKey => '2793256'
ShortDescription => 'Primary dual showers'
OriginatingSystemName => 'NYS'
ImageWidth => null
HumanModifiedYN => true
Permission => null
MediaType => 'jpeg'
PropertySubTypeAdditional => null
ResourceRecordID => 'S1525727'
ModificationTimestamp => '2024-03-13T19:22:59.447-00:00'
ImageSizeDescription => null
MediaStatus => null
Order => (int) 23
MediaURL => 'https://api-trestle.corelogic.com/trestle/Media/NYS/Property/PHOTO-jpeg/1063258524/23/MzYxNi8yMzc0LzIw/MjAvNTY0OC8xNzE1NjYxNzcw/z1SlgFiVB_Oa5r_xq-_R6OAyEWovlTV54uMY3cQPRD4'
SourceSystemID => 'TRESTLE'
InternetEntireListingDisplayYN => true
OriginatingSystemID => null
MediaKeyNumeric => (int) 2003111929845
OriginatingSystemResourceRecordKey => '57961226'
SyndicateTo => 'Realtorcom'
ListingPermission => 'IDX'
ChangedByMemberKey => null
ImageHeight => null
OriginatingSystemSubName => 'NYS_S'
ListOfficeKey => '1098043'
MediaModificationTimestamp => '2024-03-13T19:22:59.447-00:00'
SourceSystemName => null
ListOfficeMlsId => 'FLRP01'
StandardStatus => 'Active'
MediaKey => '2003111929845'
ResourceRecordKeyNumeric => (int) 1063258524
ChangedByMemberID => null
ChangedByMemberKeyNumeric => null
ClassName => null
ImageOf => null
MediaCategory => 'Photo'
MediaObjectID => 'untitled-62.jpg'
SourceSystemMediaKey => '57962030'
MediaHTML => null
PropertySubType => 'SingleFamilyResidence'
PreferredPhotoYN => null
LongDescription => 'Primary dual showers'
ListAOR => 'Syracuse'
OriginatingSystemResourceRecordId => null
MediaClassification => 'PHOTO'
X_MediaStream => null
PermissionPrivate => null
},
(int) 23 => object(stdClass) {
OffMarketDate => null
ResourceRecordKey => '1063258524'
ResourceName => 'Property'
OriginatingSystemMediaKey => '57962031'
PropertyType => 'Residential'
ListAgentKey => '2793256'
ShortDescription => 'Bedroom 1'
OriginatingSystemName => 'NYS'
ImageWidth => null
HumanModifiedYN => true
Permission => null
MediaType => 'jpeg'
PropertySubTypeAdditional => null
ResourceRecordID => 'S1525727'
ModificationTimestamp => '2024-03-13T19:22:59.447-00:00'
ImageSizeDescription => null
MediaStatus => null
Order => (int) 24
MediaURL => 'https://api-trestle.corelogic.com/trestle/Media/NYS/Property/PHOTO-jpeg/1063258524/24/MzYxNi8yMzc0LzIw/MjAvNTY0OC8xNzE1NjYxNzcw/Uf5aUXtmLbKIH2p-M_J4bXyWR7mELp6koRY3M9sA6xw'
SourceSystemID => 'TRESTLE'
InternetEntireListingDisplayYN => true
OriginatingSystemID => null
MediaKeyNumeric => (int) 2003111929846
OriginatingSystemResourceRecordKey => '57961226'
SyndicateTo => 'Realtorcom'
ListingPermission => 'IDX'
ChangedByMemberKey => null
ImageHeight => null
OriginatingSystemSubName => 'NYS_S'
ListOfficeKey => '1098043'
MediaModificationTimestamp => '2024-03-13T19:22:59.447-00:00'
SourceSystemName => null
ListOfficeMlsId => 'FLRP01'
StandardStatus => 'Active'
MediaKey => '2003111929846'
ResourceRecordKeyNumeric => (int) 1063258524
ChangedByMemberID => null
ChangedByMemberKeyNumeric => null
ClassName => null
ImageOf => null
MediaCategory => 'Photo'
MediaObjectID => 'untitled-29.jpg'
SourceSystemMediaKey => '57962031'
MediaHTML => null
PropertySubType => 'SingleFamilyResidence'
PreferredPhotoYN => null
LongDescription => 'Bedroom 1'
ListAOR => 'Syracuse'
OriginatingSystemResourceRecordId => null
MediaClassification => 'PHOTO'
X_MediaStream => null
PermissionPrivate => null
},
(int) 24 => object(stdClass) {
OffMarketDate => null
ResourceRecordKey => '1063258524'
ResourceName => 'Property'
OriginatingSystemMediaKey => '57962032'
PropertyType => 'Residential'
ListAgentKey => '2793256'
ShortDescription => 'Bedroom 2'
OriginatingSystemName => 'NYS'
ImageWidth => null
HumanModifiedYN => true
Permission => null
MediaType => 'jpeg'
PropertySubTypeAdditional => null
ResourceRecordID => 'S1525727'
ModificationTimestamp => '2024-03-13T19:22:59.447-00:00'
ImageSizeDescription => null
MediaStatus => null
Order => (int) 25
MediaURL => 'https://api-trestle.corelogic.com/trestle/Media/NYS/Property/PHOTO-jpeg/1063258524/25/MzYxNi8yMzc0LzIw/MjAvNTY0OC8xNzE1NjYxNzcw/v-irdPBXHPGEhxUpdwWlxTJEuiWMKwNb5GEwzPEoqI4'
SourceSystemID => 'TRESTLE'
InternetEntireListingDisplayYN => true
OriginatingSystemID => null
MediaKeyNumeric => (int) 2003111929847
OriginatingSystemResourceRecordKey => '57961226'
SyndicateTo => 'Realtorcom'
ListingPermission => 'IDX'
ChangedByMemberKey => null
ImageHeight => null
OriginatingSystemSubName => 'NYS_S'
ListOfficeKey => '1098043'
MediaModificationTimestamp => '2024-03-13T19:22:59.447-00:00'
SourceSystemName => null
ListOfficeMlsId => 'FLRP01'
StandardStatus => 'Active'
MediaKey => '2003111929847'
ResourceRecordKeyNumeric => (int) 1063258524
ChangedByMemberID => null
ChangedByMemberKeyNumeric => null
ClassName => null
ImageOf => null
MediaCategory => 'Photo'
MediaObjectID => 'untitled-33.jpg'
SourceSystemMediaKey => '57962032'
MediaHTML => null
PropertySubType => 'SingleFamilyResidence'
PreferredPhotoYN => null
LongDescription => 'Bedroom 2'
ListAOR => 'Syracuse'
OriginatingSystemResourceRecordId => null
MediaClassification => 'PHOTO'
X_MediaStream => null
PermissionPrivate => null
},
(int) 25 => object(stdClass) {
OffMarketDate => null
ResourceRecordKey => '1063258524'
ResourceName => 'Property'
OriginatingSystemMediaKey => '57962033'
PropertyType => 'Residential'
ListAgentKey => '2793256'
ShortDescription => 'Foyer'
OriginatingSystemName => 'NYS'
ImageWidth => null
HumanModifiedYN => true
Permission => null
MediaType => 'jpeg'
PropertySubTypeAdditional => null
ResourceRecordID => 'S1525727'
ModificationTimestamp => '2024-03-13T19:22:59.447-00:00'
ImageSizeDescription => null
MediaStatus => null
Order => (int) 26
MediaURL => 'https://api-trestle.corelogic.com/trestle/Media/NYS/Property/PHOTO-jpeg/1063258524/26/MzYxNi8yMzc0LzIw/MjAvNTY0OC8xNzE1NjYxNzcw/BUPDrBP333qI5Npq69HFNblFQfZbkvVkqFhwH0aazHo'
SourceSystemID => 'TRESTLE'
InternetEntireListingDisplayYN => true
OriginatingSystemID => null
MediaKeyNumeric => (int) 2003111929848
OriginatingSystemResourceRecordKey => '57961226'
SyndicateTo => 'Realtorcom'
ListingPermission => 'IDX'
ChangedByMemberKey => null
ImageHeight => null
OriginatingSystemSubName => 'NYS_S'
ListOfficeKey => '1098043'
MediaModificationTimestamp => '2024-03-13T19:22:59.447-00:00'
SourceSystemName => null
ListOfficeMlsId => 'FLRP01'
StandardStatus => 'Active'
MediaKey => '2003111929848'
ResourceRecordKeyNumeric => (int) 1063258524
ChangedByMemberID => null
ChangedByMemberKeyNumeric => null
ClassName => null
ImageOf => null
MediaCategory => 'Photo'
MediaObjectID => 'untitled-67.jpg'
SourceSystemMediaKey => '57962033'
MediaHTML => null
PropertySubType => 'SingleFamilyResidence'
PreferredPhotoYN => null
LongDescription => 'Foyer'
ListAOR => 'Syracuse'
OriginatingSystemResourceRecordId => null
MediaClassification => 'PHOTO'
X_MediaStream => null
PermissionPrivate => null
},
(int) 26 => object(stdClass) {
OffMarketDate => null
ResourceRecordKey => '1063258524'
ResourceName => 'Property'
OriginatingSystemMediaKey => '57962034'
PropertyType => 'Residential'
ListAgentKey => '2793256'
ShortDescription => 'Laundry room'
OriginatingSystemName => 'NYS'
ImageWidth => null
HumanModifiedYN => true
Permission => null
MediaType => 'jpeg'
PropertySubTypeAdditional => null
ResourceRecordID => 'S1525727'
ModificationTimestamp => '2024-03-13T19:22:59.447-00:00'
ImageSizeDescription => null
MediaStatus => null
Order => (int) 27
MediaURL => 'https://api-trestle.corelogic.com/trestle/Media/NYS/Property/PHOTO-jpeg/1063258524/27/MzYxNi8yMzc0LzIw/MjAvNTY0OC8xNzE1NjYxNzcw/qzM4oHAu0lC9GBOsMhq8XL9mCXOTUfx6Ota4-l-Tp1Y'
SourceSystemID => 'TRESTLE'
InternetEntireListingDisplayYN => true
OriginatingSystemID => null
MediaKeyNumeric => (int) 2003111929849
OriginatingSystemResourceRecordKey => '57961226'
SyndicateTo => 'Realtorcom'
ListingPermission => 'IDX'
ChangedByMemberKey => null
ImageHeight => null
OriginatingSystemSubName => 'NYS_S'
ListOfficeKey => '1098043'
MediaModificationTimestamp => '2024-03-13T19:22:59.447-00:00'
SourceSystemName => null
ListOfficeMlsId => 'FLRP01'
StandardStatus => 'Active'
MediaKey => '2003111929849'
ResourceRecordKeyNumeric => (int) 1063258524
ChangedByMemberID => null
ChangedByMemberKeyNumeric => null
ClassName => null
ImageOf => null
MediaCategory => 'Photo'
MediaObjectID => 'untitled-74.jpg'
SourceSystemMediaKey => '57962034'
MediaHTML => null
PropertySubType => 'SingleFamilyResidence'
PreferredPhotoYN => null
LongDescription => 'Laundry room'
ListAOR => 'Syracuse'
OriginatingSystemResourceRecordId => null
MediaClassification => 'PHOTO'
X_MediaStream => null
PermissionPrivate => null
},
(int) 27 => object(stdClass) {
OffMarketDate => null
ResourceRecordKey => '1063258524'
ResourceName => 'Property'
OriginatingSystemMediaKey => '57962035'
PropertyType => 'Residential'
ListAgentKey => '2793256'
ShortDescription => 'Upper level'
OriginatingSystemName => 'NYS'
ImageWidth => null
HumanModifiedYN => true
Permission => null
MediaType => 'jpeg'
PropertySubTypeAdditional => null
ResourceRecordID => 'S1525727'
ModificationTimestamp => '2024-03-13T19:22:59.447-00:00'
ImageSizeDescription => null
MediaStatus => null
Order => (int) 28
MediaURL => 'https://api-trestle.corelogic.com/trestle/Media/NYS/Property/PHOTO-jpeg/1063258524/28/MzYxNi8yMzc0LzIw/MjAvNTY0OC8xNzE1NjYxNzcw/ymimoc2W9edLN0uBs0A2Qc1CSxXS0po8ICytOSFgfi8'
SourceSystemID => 'TRESTLE'
InternetEntireListingDisplayYN => true
OriginatingSystemID => null
MediaKeyNumeric => (int) 2003111929850
OriginatingSystemResourceRecordKey => '57961226'
SyndicateTo => 'Realtorcom'
ListingPermission => 'IDX'
ChangedByMemberKey => null
ImageHeight => null
OriginatingSystemSubName => 'NYS_S'
ListOfficeKey => '1098043'
MediaModificationTimestamp => '2024-03-13T19:22:59.447-00:00'
SourceSystemName => null
ListOfficeMlsId => 'FLRP01'
StandardStatus => 'Active'
MediaKey => '2003111929850'
ResourceRecordKeyNumeric => (int) 1063258524
ChangedByMemberID => null
ChangedByMemberKeyNumeric => null
ClassName => null
ImageOf => null
MediaCategory => 'Photo'
MediaObjectID => '2.jpeg'
SourceSystemMediaKey => '57962035'
MediaHTML => null
PropertySubType => 'SingleFamilyResidence'
PreferredPhotoYN => null
LongDescription => 'Upper level'
ListAOR => 'Syracuse'
OriginatingSystemResourceRecordId => null
MediaClassification => 'PHOTO'
X_MediaStream => null
PermissionPrivate => null
},
(int) 28 => object(stdClass) {
OffMarketDate => null
ResourceRecordKey => '1063258524'
ResourceName => 'Property'
OriginatingSystemMediaKey => '57962036'
PropertyType => 'Residential'
ListAgentKey => '2793256'
ShortDescription => 'Office/play area'
OriginatingSystemName => 'NYS'
ImageWidth => null
HumanModifiedYN => true
Permission => null
MediaType => 'jpeg'
PropertySubTypeAdditional => null
ResourceRecordID => 'S1525727'
ModificationTimestamp => '2024-03-13T19:22:59.447-00:00'
ImageSizeDescription => null
MediaStatus => null
Order => (int) 29
MediaURL => 'https://api-trestle.corelogic.com/trestle/Media/NYS/Property/PHOTO-jpeg/1063258524/29/MzYxNi8yMzc0LzIw/MjAvNTY0OC8xNzE1NjYxNzcw/4ZP2hjyrxn3_vYZhejPm1EOXSrzNIMw5xdM7p2DvnQE'
SourceSystemID => 'TRESTLE'
InternetEntireListingDisplayYN => true
OriginatingSystemID => null
MediaKeyNumeric => (int) 2003111929851
OriginatingSystemResourceRecordKey => '57961226'
SyndicateTo => 'Realtorcom'
ListingPermission => 'IDX'
ChangedByMemberKey => null
ImageHeight => null
OriginatingSystemSubName => 'NYS_S'
ListOfficeKey => '1098043'
MediaModificationTimestamp => '2024-03-13T19:22:59.447-00:00'
SourceSystemName => null
ListOfficeMlsId => 'FLRP01'
StandardStatus => 'Active'
MediaKey => '2003111929851'
ResourceRecordKeyNumeric => (int) 1063258524
ChangedByMemberID => null
ChangedByMemberKeyNumeric => null
ClassName => null
ImageOf => null
MediaCategory => 'Photo'
MediaObjectID => 'untitled-10.jpg'
SourceSystemMediaKey => '57962036'
MediaHTML => null
PropertySubType => 'SingleFamilyResidence'
PreferredPhotoYN => null
LongDescription => 'Office/play area'
ListAOR => 'Syracuse'
OriginatingSystemResourceRecordId => null
MediaClassification => 'PHOTO'
X_MediaStream => null
PermissionPrivate => null
},
(int) 29 => object(stdClass) {
OffMarketDate => null
ResourceRecordKey => '1063258524'
ResourceName => 'Property'
OriginatingSystemMediaKey => '57962037'
PropertyType => 'Residential'
ListAgentKey => '2793256'
ShortDescription => 'Bedroom'
OriginatingSystemName => 'NYS'
ImageWidth => null
HumanModifiedYN => true
Permission => null
MediaType => 'jpeg'
PropertySubTypeAdditional => null
ResourceRecordID => 'S1525727'
ModificationTimestamp => '2024-03-13T19:22:59.447-00:00'
ImageSizeDescription => null
MediaStatus => null
Order => (int) 30
MediaURL => 'https://api-trestle.corelogic.com/trestle/Media/NYS/Property/PHOTO-jpeg/1063258524/30/MzYxNi8yMzc0LzIw/MjAvNTY0OC8xNzE1NjYxNzcw/KpM--lFAUk6-Wn1aOR0kKR-1pjPifMxRATPBGc5Rgv0'
SourceSystemID => 'TRESTLE'
InternetEntireListingDisplayYN => true
OriginatingSystemID => null
MediaKeyNumeric => (int) 2003111929852
OriginatingSystemResourceRecordKey => '57961226'
SyndicateTo => 'Realtorcom'
ListingPermission => 'IDX'
ChangedByMemberKey => null
ImageHeight => null
OriginatingSystemSubName => 'NYS_S'
ListOfficeKey => '1098043'
MediaModificationTimestamp => '2024-03-13T19:22:59.447-00:00'
SourceSystemName => null
ListOfficeMlsId => 'FLRP01'
StandardStatus => 'Active'
MediaKey => '2003111929852'
ResourceRecordKeyNumeric => (int) 1063258524
ChangedByMemberID => null
ChangedByMemberKeyNumeric => null
ClassName => null
ImageOf => null
MediaCategory => 'Photo'
MediaObjectID => 'untitled-3.jpg'
SourceSystemMediaKey => '57962037'
MediaHTML => null
PropertySubType => 'SingleFamilyResidence'
PreferredPhotoYN => null
LongDescription => 'Bedroom'
ListAOR => 'Syracuse'
OriginatingSystemResourceRecordId => null
MediaClassification => 'PHOTO'
X_MediaStream => null
PermissionPrivate => null
},
(int) 30 => object(stdClass) {
OffMarketDate => null
ResourceRecordKey => '1063258524'
ResourceName => 'Property'
OriginatingSystemMediaKey => '57962038'
PropertyType => 'Residential'
ListAgentKey => '2793256'
ShortDescription => 'Bedroom'
OriginatingSystemName => 'NYS'
ImageWidth => null
HumanModifiedYN => true
Permission => null
MediaType => 'jpeg'
PropertySubTypeAdditional => null
ResourceRecordID => 'S1525727'
ModificationTimestamp => '2024-03-13T19:22:59.447-00:00'
ImageSizeDescription => null
MediaStatus => null
Order => (int) 31
MediaURL => 'https://api-trestle.corelogic.com/trestle/Media/NYS/Property/PHOTO-jpeg/1063258524/31/MzYxNi8yMzc0LzIw/MjAvNTY0OC8xNzE1NjYxNzcw/ruVnv-rnFSaeeWKBWm729T_7sLRSTtflCe1mp455hAs'
SourceSystemID => 'TRESTLE'
InternetEntireListingDisplayYN => true
OriginatingSystemID => null
MediaKeyNumeric => (int) 2003111929853
OriginatingSystemResourceRecordKey => '57961226'
SyndicateTo => 'Realtorcom'
ListingPermission => 'IDX'
ChangedByMemberKey => null
ImageHeight => null
OriginatingSystemSubName => 'NYS_S'
ListOfficeKey => '1098043'
MediaModificationTimestamp => '2024-03-13T19:22:59.447-00:00'
SourceSystemName => null
ListOfficeMlsId => 'FLRP01'
StandardStatus => 'Active'
MediaKey => '2003111929853'
ResourceRecordKeyNumeric => (int) 1063258524
ChangedByMemberID => null
ChangedByMemberKeyNumeric => null
ClassName => null
ImageOf => null
MediaCategory => 'Photo'
MediaObjectID => 'untitled-5.jpg'
SourceSystemMediaKey => '57962038'
MediaHTML => null
PropertySubType => 'SingleFamilyResidence'
PreferredPhotoYN => null
LongDescription => 'Bedroom'
ListAOR => 'Syracuse'
OriginatingSystemResourceRecordId => null
MediaClassification => 'PHOTO'
X_MediaStream => null
PermissionPrivate => null
},
(int) 31 => object(stdClass) {
OffMarketDate => null
ResourceRecordKey => '1063258524'
ResourceName => 'Property'
OriginatingSystemMediaKey => '57962039'
PropertyType => 'Residential'
ListAgentKey => '2793256'
ShortDescription => 'Bathroom'
OriginatingSystemName => 'NYS'
ImageWidth => null
HumanModifiedYN => true
Permission => null
MediaType => 'jpeg'
PropertySubTypeAdditional => null
ResourceRecordID => 'S1525727'
ModificationTimestamp => '2024-03-13T19:22:59.447-00:00'
ImageSizeDescription => null
MediaStatus => null
Order => (int) 32
MediaURL => 'https://api-trestle.corelogic.com/trestle/Media/NYS/Property/PHOTO-jpeg/1063258524/32/MzYxNi8yMzc0LzIw/MjAvNTY0OC8xNzE1NjYxNzcw/2RAd7ezg1xa_nVgkGc_mmdC45oPvnx1cR6uEKu3VxkA'
SourceSystemID => 'TRESTLE'
InternetEntireListingDisplayYN => true
OriginatingSystemID => null
MediaKeyNumeric => (int) 2003111929854
OriginatingSystemResourceRecordKey => '57961226'
SyndicateTo => 'Realtorcom'
ListingPermission => 'IDX'
ChangedByMemberKey => null
ImageHeight => null
OriginatingSystemSubName => 'NYS_S'
ListOfficeKey => '1098043'
MediaModificationTimestamp => '2024-03-13T19:22:59.447-00:00'
SourceSystemName => null
ListOfficeMlsId => 'FLRP01'
StandardStatus => 'Active'
MediaKey => '2003111929854'
ResourceRecordKeyNumeric => (int) 1063258524
ChangedByMemberID => null
ChangedByMemberKeyNumeric => null
ClassName => null
ImageOf => null
MediaCategory => 'Photo'
MediaObjectID => 'untitled-37.jpg'
SourceSystemMediaKey => '57962039'
MediaHTML => null
PropertySubType => 'SingleFamilyResidence'
PreferredPhotoYN => null
LongDescription => 'Bathroom'
ListAOR => 'Syracuse'
OriginatingSystemResourceRecordId => null
MediaClassification => 'PHOTO'
X_MediaStream => null
PermissionPrivate => null
},
(int) 32 => object(stdClass) {
OffMarketDate => null
ResourceRecordKey => '1063258524'
ResourceName => 'Property'
OriginatingSystemMediaKey => '57962040'
PropertyType => 'Residential'
ListAgentKey => '2793256'
ShortDescription => 'Lower level'
OriginatingSystemName => 'NYS'
ImageWidth => null
HumanModifiedYN => true
Permission => null
MediaType => 'jpeg'
PropertySubTypeAdditional => null
ResourceRecordID => 'S1525727'
ModificationTimestamp => '2024-03-13T19:22:59.447-00:00'
ImageSizeDescription => null
MediaStatus => null
Order => (int) 33
MediaURL => 'https://api-trestle.corelogic.com/trestle/Media/NYS/Property/PHOTO-jpeg/1063258524/33/MzYxNi8yMzc0LzIw/MjAvNTY0OC8xNzE1NjYxNzcw/KtPrKQqW_nzWXemzRCTYQu84qRq4PjUaXepnUxDkD00'
SourceSystemID => 'TRESTLE'
InternetEntireListingDisplayYN => true
OriginatingSystemID => null
MediaKeyNumeric => (int) 2003111929855
OriginatingSystemResourceRecordKey => '57961226'
SyndicateTo => 'Realtorcom'
ListingPermission => 'IDX'
ChangedByMemberKey => null
ImageHeight => null
OriginatingSystemSubName => 'NYS_S'
ListOfficeKey => '1098043'
MediaModificationTimestamp => '2024-03-13T19:22:59.447-00:00'
SourceSystemName => null
ListOfficeMlsId => 'FLRP01'
StandardStatus => 'Active'
MediaKey => '2003111929855'
ResourceRecordKeyNumeric => (int) 1063258524
ChangedByMemberID => null
ChangedByMemberKeyNumeric => null
ClassName => null
ImageOf => null
MediaCategory => 'Photo'
MediaObjectID => '3.jpeg'
SourceSystemMediaKey => '57962040'
MediaHTML => null
PropertySubType => 'SingleFamilyResidence'
PreferredPhotoYN => null
LongDescription => 'Lower level'
ListAOR => 'Syracuse'
OriginatingSystemResourceRecordId => null
MediaClassification => 'PHOTO'
X_MediaStream => null
PermissionPrivate => null
},
(int) 33 => object(stdClass) {
OffMarketDate => null
ResourceRecordKey => '1063258524'
ResourceName => 'Property'
OriginatingSystemMediaKey => '57962041'
PropertyType => 'Residential'
ListAgentKey => '2793256'
ShortDescription => 'Entertainment area'
OriginatingSystemName => 'NYS'
ImageWidth => null
HumanModifiedYN => true
Permission => null
MediaType => 'jpeg'
PropertySubTypeAdditional => null
ResourceRecordID => 'S1525727'
ModificationTimestamp => '2024-03-13T19:22:59.447-00:00'
ImageSizeDescription => null
MediaStatus => null
Order => (int) 34
MediaURL => 'https://api-trestle.corelogic.com/trestle/Media/NYS/Property/PHOTO-jpeg/1063258524/34/MzYxNi8yMzc0LzIw/MjAvNTY0OC8xNzE1NjYxNzcw/-7b7qFz2bvs3DvOuuTJqiAENcUENUGgQk1sp4Z7p5Gg'
SourceSystemID => 'TRESTLE'
InternetEntireListingDisplayYN => true
OriginatingSystemID => null
MediaKeyNumeric => (int) 2003111929856
OriginatingSystemResourceRecordKey => '57961226'
SyndicateTo => 'Realtorcom'
ListingPermission => 'IDX'
ChangedByMemberKey => null
ImageHeight => null
OriginatingSystemSubName => 'NYS_S'
ListOfficeKey => '1098043'
MediaModificationTimestamp => '2024-03-13T19:22:59.447-00:00'
SourceSystemName => null
ListOfficeMlsId => 'FLRP01'
StandardStatus => 'Active'
MediaKey => '2003111929856'
ResourceRecordKeyNumeric => (int) 1063258524
ChangedByMemberID => null
ChangedByMemberKeyNumeric => null
ClassName => null
ImageOf => null
MediaCategory => 'Photo'
MediaObjectID => 'untitled-91.jpg'
SourceSystemMediaKey => '57962041'
MediaHTML => null
PropertySubType => 'SingleFamilyResidence'
PreferredPhotoYN => null
LongDescription => 'Entertainment area'
ListAOR => 'Syracuse'
OriginatingSystemResourceRecordId => null
MediaClassification => 'PHOTO'
X_MediaStream => null
PermissionPrivate => null
},
(int) 34 => object(stdClass) {
OffMarketDate => null
ResourceRecordKey => '1063258524'
ResourceName => 'Property'
OriginatingSystemMediaKey => '57962042'
PropertyType => 'Residential'
ListAgentKey => '2793256'
ShortDescription => 'Recreation room'
OriginatingSystemName => 'NYS'
ImageWidth => null
HumanModifiedYN => true
Permission => null
MediaType => 'jpeg'
PropertySubTypeAdditional => null
ResourceRecordID => 'S1525727'
ModificationTimestamp => '2024-03-13T19:22:59.447-00:00'
ImageSizeDescription => null
MediaStatus => null
Order => (int) 35
MediaURL => 'https://api-trestle.corelogic.com/trestle/Media/NYS/Property/PHOTO-jpeg/1063258524/35/MzYxNi8yMzc0LzIw/MjAvNTY0OC8xNzE1NjYxNzcw/AkzTe8MSqdF-Uw_ipY2sEOoTiLu362jRqAAC4b4hyE8'
SourceSystemID => 'TRESTLE'
InternetEntireListingDisplayYN => true
OriginatingSystemID => null
MediaKeyNumeric => (int) 2003111929857
OriginatingSystemResourceRecordKey => '57961226'
SyndicateTo => 'Realtorcom'
ListingPermission => 'IDX'
ChangedByMemberKey => null
ImageHeight => null
OriginatingSystemSubName => 'NYS_S'
ListOfficeKey => '1098043'
MediaModificationTimestamp => '2024-03-13T19:22:59.447-00:00'
SourceSystemName => null
ListOfficeMlsId => 'FLRP01'
StandardStatus => 'Active'
MediaKey => '2003111929857'
ResourceRecordKeyNumeric => (int) 1063258524
ChangedByMemberID => null
ChangedByMemberKeyNumeric => null
ClassName => null
ImageOf => null
MediaCategory => 'Photo'
MediaObjectID => 'untitled-77.jpg'
SourceSystemMediaKey => '57962042'
MediaHTML => null
PropertySubType => 'SingleFamilyResidence'
PreferredPhotoYN => null
LongDescription => 'Recreation room'
ListAOR => 'Syracuse'
OriginatingSystemResourceRecordId => null
MediaClassification => 'PHOTO'
X_MediaStream => null
PermissionPrivate => null
},
(int) 35 => object(stdClass) {
OffMarketDate => null
ResourceRecordKey => '1063258524'
ResourceName => 'Property'
OriginatingSystemMediaKey => '57962043'
PropertyType => 'Residential'
ListAgentKey => '2793256'
ShortDescription => 'Kitchen'
OriginatingSystemName => 'NYS'
ImageWidth => null
HumanModifiedYN => true
Permission => null
MediaType => 'jpeg'
PropertySubTypeAdditional => null
ResourceRecordID => 'S1525727'
ModificationTimestamp => '2024-03-13T19:22:59.447-00:00'
ImageSizeDescription => null
MediaStatus => null
Order => (int) 36
MediaURL => 'https://api-trestle.corelogic.com/trestle/Media/NYS/Property/PHOTO-jpeg/1063258524/36/MzYxNi8yMzc0LzIw/MjAvNTY0OC8xNzE1NjYxNzcw/STT0CkceyJ06ULykHnFL0mqMhDgQHb2-D7EeaEtz3fU'
SourceSystemID => 'TRESTLE'
InternetEntireListingDisplayYN => true
OriginatingSystemID => null
MediaKeyNumeric => (int) 2003111929858
OriginatingSystemResourceRecordKey => '57961226'
SyndicateTo => 'Realtorcom'
ListingPermission => 'IDX'
ChangedByMemberKey => null
ImageHeight => null
OriginatingSystemSubName => 'NYS_S'
ListOfficeKey => '1098043'
MediaModificationTimestamp => '2024-03-13T19:22:59.447-00:00'
SourceSystemName => null
ListOfficeMlsId => 'FLRP01'
StandardStatus => 'Active'
MediaKey => '2003111929858'
ResourceRecordKeyNumeric => (int) 1063258524
ChangedByMemberID => null
ChangedByMemberKeyNumeric => null
ClassName => null
ImageOf => null
MediaCategory => 'Photo'
MediaObjectID => 'untitled-96.jpg'
SourceSystemMediaKey => '57962043'
MediaHTML => null
PropertySubType => 'SingleFamilyResidence'
PreferredPhotoYN => null
LongDescription => 'Kitchen'
ListAOR => 'Syracuse'
OriginatingSystemResourceRecordId => null
MediaClassification => 'PHOTO'
X_MediaStream => null
PermissionPrivate => null
},
(int) 36 => object(stdClass) {
OffMarketDate => null
ResourceRecordKey => '1063258524'
ResourceName => 'Property'
OriginatingSystemMediaKey => '57962044'
PropertyType => 'Residential'
ListAgentKey => '2793256'
ShortDescription => 'Kitchen'
OriginatingSystemName => 'NYS'
ImageWidth => null
HumanModifiedYN => true
Permission => null
MediaType => 'jpeg'
PropertySubTypeAdditional => null
ResourceRecordID => 'S1525727'
ModificationTimestamp => '2024-03-13T19:22:59.447-00:00'
ImageSizeDescription => null
MediaStatus => null
Order => (int) 37
MediaURL => 'https://api-trestle.corelogic.com/trestle/Media/NYS/Property/PHOTO-jpeg/1063258524/37/MzYxNi8yMzc0LzIw/MjAvNTY0OC8xNzE1NjYxNzcw/cSYUgnufqDYfGOTXv4o5nwurVAuHBGsJ6rN72kI4itM'
SourceSystemID => 'TRESTLE'
InternetEntireListingDisplayYN => true
OriginatingSystemID => null
MediaKeyNumeric => (int) 2003111929859
OriginatingSystemResourceRecordKey => '57961226'
SyndicateTo => 'Realtorcom'
ListingPermission => 'IDX'
ChangedByMemberKey => null
ImageHeight => null
OriginatingSystemSubName => 'NYS_S'
ListOfficeKey => '1098043'
MediaModificationTimestamp => '2024-03-13T19:22:59.447-00:00'
SourceSystemName => null
ListOfficeMlsId => 'FLRP01'
StandardStatus => 'Active'
MediaKey => '2003111929859'
ResourceRecordKeyNumeric => (int) 1063258524
ChangedByMemberID => null
ChangedByMemberKeyNumeric => null
ClassName => null
ImageOf => null
MediaCategory => 'Photo'
MediaObjectID => 'untitled-97.jpg'
SourceSystemMediaKey => '57962044'
MediaHTML => null
PropertySubType => 'SingleFamilyResidence'
PreferredPhotoYN => null
LongDescription => 'Kitchen'
ListAOR => 'Syracuse'
OriginatingSystemResourceRecordId => null
MediaClassification => 'PHOTO'
X_MediaStream => null
PermissionPrivate => null
},
(int) 37 => object(stdClass) {
OffMarketDate => null
ResourceRecordKey => '1063258524'
ResourceName => 'Property'
OriginatingSystemMediaKey => '57962045'
PropertyType => 'Residential'
ListAgentKey => '2793256'
ShortDescription => 'Bathroom'
OriginatingSystemName => 'NYS'
ImageWidth => null
HumanModifiedYN => true
Permission => null
MediaType => 'jpeg'
PropertySubTypeAdditional => null
ResourceRecordID => 'S1525727'
ModificationTimestamp => '2024-03-13T19:22:59.447-00:00'
ImageSizeDescription => null
MediaStatus => null
Order => (int) 38
MediaURL => 'https://api-trestle.corelogic.com/trestle/Media/NYS/Property/PHOTO-jpeg/1063258524/38/MzYxNi8yMzc0LzIw/MjAvNTY0OC8xNzE1NjYxNzcw/cifnmFSW2qn4pfxvVb2fee8NEECyhWf6xg1U5AQ9jSc'
SourceSystemID => 'TRESTLE'
InternetEntireListingDisplayYN => true
OriginatingSystemID => null
MediaKeyNumeric => (int) 2003111929860
OriginatingSystemResourceRecordKey => '57961226'
SyndicateTo => 'Realtorcom'
ListingPermission => 'IDX'
ChangedByMemberKey => null
ImageHeight => null
OriginatingSystemSubName => 'NYS_S'
ListOfficeKey => '1098043'
MediaModificationTimestamp => '2024-03-13T19:22:59.447-00:00'
SourceSystemName => null
ListOfficeMlsId => 'FLRP01'
StandardStatus => 'Active'
MediaKey => '2003111929860'
ResourceRecordKeyNumeric => (int) 1063258524
ChangedByMemberID => null
ChangedByMemberKeyNumeric => null
ClassName => null
ImageOf => null
MediaCategory => 'Photo'
MediaObjectID => 'untitled-82.jpg'
SourceSystemMediaKey => '57962045'
MediaHTML => null
PropertySubType => 'SingleFamilyResidence'
PreferredPhotoYN => null
LongDescription => 'Bathroom'
ListAOR => 'Syracuse'
OriginatingSystemResourceRecordId => null
MediaClassification => 'PHOTO'
X_MediaStream => null
PermissionPrivate => null
},
(int) 38 => object(stdClass) {
OffMarketDate => null
ResourceRecordKey => '1063258524'
ResourceName => 'Property'
OriginatingSystemMediaKey => '57962046'
PropertyType => 'Residential'
ListAgentKey => '2793256'
ShortDescription => 'Bathroom'
OriginatingSystemName => 'NYS'
ImageWidth => null
HumanModifiedYN => true
Permission => null
MediaType => 'jpeg'
PropertySubTypeAdditional => null
ResourceRecordID => 'S1525727'
ModificationTimestamp => '2024-03-13T19:22:59.447-00:00'
ImageSizeDescription => null
MediaStatus => null
Order => (int) 39
MediaURL => 'https://api-trestle.corelogic.com/trestle/Media/NYS/Property/PHOTO-jpeg/1063258524/39/MzYxNi8yMzc0LzIw/MjAvNTY0OC8xNzE1NjYxNzcw/5uFpTF8l3bkJ_Ddz66FDLsar3hZ3IYlJggueryT3LqQ'
SourceSystemID => 'TRESTLE'
InternetEntireListingDisplayYN => true
OriginatingSystemID => null
MediaKeyNumeric => (int) 2003111929861
OriginatingSystemResourceRecordKey => '57961226'
SyndicateTo => 'Realtorcom'
ListingPermission => 'IDX'
ChangedByMemberKey => null
ImageHeight => null
OriginatingSystemSubName => 'NYS_S'
ListOfficeKey => '1098043'
MediaModificationTimestamp => '2024-03-13T19:22:59.447-00:00'
SourceSystemName => null
ListOfficeMlsId => 'FLRP01'
StandardStatus => 'Active'
MediaKey => '2003111929861'
ResourceRecordKeyNumeric => (int) 1063258524
ChangedByMemberID => null
ChangedByMemberKeyNumeric => null
ClassName => null
ImageOf => null
MediaCategory => 'Photo'
MediaObjectID => 'untitled-84.jpg'
SourceSystemMediaKey => '57962046'
MediaHTML => null
PropertySubType => 'SingleFamilyResidence'
PreferredPhotoYN => null
LongDescription => 'Bathroom'
ListAOR => 'Syracuse'
OriginatingSystemResourceRecordId => null
MediaClassification => 'PHOTO'
X_MediaStream => null
PermissionPrivate => null
},
(int) 39 => object(stdClass) {
OffMarketDate => null
ResourceRecordKey => '1063258524'
ResourceName => 'Property'
OriginatingSystemMediaKey => '57962047'
PropertyType => 'Residential'
ListAgentKey => '2793256'
ShortDescription => 'Workout room'
OriginatingSystemName => 'NYS'
ImageWidth => null
HumanModifiedYN => true
Permission => null
MediaType => 'jpeg'
PropertySubTypeAdditional => null
ResourceRecordID => 'S1525727'
ModificationTimestamp => '2024-03-13T19:22:59.447-00:00'
ImageSizeDescription => null
MediaStatus => null
Order => (int) 40
MediaURL => 'https://api-trestle.corelogic.com/trestle/Media/NYS/Property/PHOTO-jpeg/1063258524/40/MzYxNi8yMzc0LzIw/MjAvNTY0OC8xNzE1NjYxNzcw/SQmxXY-NvglicO-Y9sIYiug3KbeB17Xl8UwKF1rXIbg'
SourceSystemID => 'TRESTLE'
InternetEntireListingDisplayYN => true
OriginatingSystemID => null
MediaKeyNumeric => (int) 2003111929862
OriginatingSystemResourceRecordKey => '57961226'
SyndicateTo => 'Realtorcom'
ListingPermission => 'IDX'
ChangedByMemberKey => null
ImageHeight => null
OriginatingSystemSubName => 'NYS_S'
ListOfficeKey => '1098043'
MediaModificationTimestamp => '2024-03-13T19:22:59.447-00:00'
SourceSystemName => null
ListOfficeMlsId => 'FLRP01'
StandardStatus => 'Active'
MediaKey => '2003111929862'
ResourceRecordKeyNumeric => (int) 1063258524
ChangedByMemberID => null
ChangedByMemberKeyNumeric => null
ClassName => null
ImageOf => null
MediaCategory => 'Photo'
MediaObjectID => 'untitled-87.jpg'
SourceSystemMediaKey => '57962047'
MediaHTML => null
PropertySubType => 'SingleFamilyResidence'
PreferredPhotoYN => null
LongDescription => 'Workout room'
ListAOR => 'Syracuse'
OriginatingSystemResourceRecordId => null
MediaClassification => 'PHOTO'
X_MediaStream => null
PermissionPrivate => null
},
(int) 40 => object(stdClass) {
OffMarketDate => null
ResourceRecordKey => '1063258524'
ResourceName => 'Property'
OriginatingSystemMediaKey => '57962048'
PropertyType => 'Residential'
ListAgentKey => '2793256'
ShortDescription => 'Wet bar'
OriginatingSystemName => 'NYS'
ImageWidth => null
HumanModifiedYN => true
Permission => null
MediaType => 'jpeg'
PropertySubTypeAdditional => null
ResourceRecordID => 'S1525727'
ModificationTimestamp => '2024-03-13T19:22:59.447-00:00'
ImageSizeDescription => null
MediaStatus => null
Order => (int) 41
MediaURL => 'https://api-trestle.corelogic.com/trestle/Media/NYS/Property/PHOTO-jpeg/1063258524/41/MzYxNi8yMzc0LzIw/MjAvNTY0OC8xNzE1NjYxNzcw/_CQlONaV5UZqfZ9_rDOmdLjviBO6Wlga7nqG1kx12iE'
SourceSystemID => 'TRESTLE'
InternetEntireListingDisplayYN => true
OriginatingSystemID => null
MediaKeyNumeric => (int) 2003111929863
OriginatingSystemResourceRecordKey => '57961226'
SyndicateTo => 'Realtorcom'
ListingPermission => 'IDX'
ChangedByMemberKey => null
ImageHeight => null
OriginatingSystemSubName => 'NYS_S'
ListOfficeKey => '1098043'
MediaModificationTimestamp => '2024-03-13T19:22:59.447-00:00'
SourceSystemName => null
ListOfficeMlsId => 'FLRP01'
StandardStatus => 'Active'
MediaKey => '2003111929863'
ResourceRecordKeyNumeric => (int) 1063258524
ChangedByMemberID => null
ChangedByMemberKeyNumeric => null
ClassName => null
ImageOf => null
MediaCategory => 'Photo'
MediaObjectID => 'untitled-93.jpg'
SourceSystemMediaKey => '57962048'
MediaHTML => null
PropertySubType => 'SingleFamilyResidence'
PreferredPhotoYN => null
LongDescription => 'Wet bar'
ListAOR => 'Syracuse'
OriginatingSystemResourceRecordId => null
MediaClassification => 'PHOTO'
X_MediaStream => null
PermissionPrivate => null
},
(int) 41 => object(stdClass) {
OffMarketDate => null
ResourceRecordKey => '1063258524'
ResourceName => 'Property'
OriginatingSystemMediaKey => '57962049'
PropertyType => 'Residential'
ListAgentKey => '2793256'
ShortDescription => 'Multi car attached garage'
OriginatingSystemName => 'NYS'
ImageWidth => null
HumanModifiedYN => true
Permission => null
MediaType => 'jpeg'
PropertySubTypeAdditional => null
ResourceRecordID => 'S1525727'
ModificationTimestamp => '2024-03-13T19:22:59.447-00:00'
ImageSizeDescription => null
MediaStatus => null
Order => (int) 42
MediaURL => 'https://api-trestle.corelogic.com/trestle/Media/NYS/Property/PHOTO-jpeg/1063258524/42/MzYxNi8yMzc0LzIw/MjAvNTY0OC8xNzE1NjYxNzcw/tRVnrNsPSU9Fjgf6Agtwn7ju-H9CdPVLfXa6tHFJiQw'
SourceSystemID => 'TRESTLE'
InternetEntireListingDisplayYN => true
OriginatingSystemID => null
MediaKeyNumeric => (int) 2003111929864
OriginatingSystemResourceRecordKey => '57961226'
SyndicateTo => 'Realtorcom'
ListingPermission => 'IDX'
ChangedByMemberKey => null
ImageHeight => null
OriginatingSystemSubName => 'NYS_S'
ListOfficeKey => '1098043'
MediaModificationTimestamp => '2024-03-13T19:22:59.447-00:00'
SourceSystemName => null
ListOfficeMlsId => 'FLRP01'
StandardStatus => 'Active'
MediaKey => '2003111929864'
ResourceRecordKeyNumeric => (int) 1063258524
ChangedByMemberID => null
ChangedByMemberKeyNumeric => null
ClassName => null
ImageOf => null
MediaCategory => 'Photo'
MediaObjectID => 'untitled-102.jpg'
SourceSystemMediaKey => '57962049'
MediaHTML => null
PropertySubType => 'SingleFamilyResidence'
PreferredPhotoYN => null
LongDescription => 'Multi car attached garage'
ListAOR => 'Syracuse'
OriginatingSystemResourceRecordId => null
MediaClassification => 'PHOTO'
X_MediaStream => null
PermissionPrivate => null
},
(int) 42 => object(stdClass) {
OffMarketDate => null
ResourceRecordKey => '1063258524'
ResourceName => 'Property'
OriginatingSystemMediaKey => '57962051'
PropertyType => 'Residential'
ListAgentKey => '2793256'
ShortDescription => 'Outdoor entertainment area'
OriginatingSystemName => 'NYS'
ImageWidth => null
HumanModifiedYN => true
Permission => null
MediaType => 'jpeg'
PropertySubTypeAdditional => null
ResourceRecordID => 'S1525727'
ModificationTimestamp => '2024-03-13T19:22:59.447-00:00'
ImageSizeDescription => null
MediaStatus => null
Order => (int) 43
MediaURL => 'https://api-trestle.corelogic.com/trestle/Media/NYS/Property/PHOTO-jpeg/1063258524/43/MzYxNi8yMzc0LzIw/MjAvNTY0OC8xNzE1NjYxNzcw/_dkG2Imr7lSyWqHKI7cVc3Jn4Rmw37cIOlDypgkyzGE'
SourceSystemID => 'TRESTLE'
InternetEntireListingDisplayYN => true
OriginatingSystemID => null
MediaKeyNumeric => (int) 2003111929865
OriginatingSystemResourceRecordKey => '57961226'
SyndicateTo => 'Realtorcom'
ListingPermission => 'IDX'
ChangedByMemberKey => null
ImageHeight => null
OriginatingSystemSubName => 'NYS_S'
ListOfficeKey => '1098043'
MediaModificationTimestamp => '2024-03-13T19:22:59.447-00:00'
SourceSystemName => null
ListOfficeMlsId => 'FLRP01'
StandardStatus => 'Active'
MediaKey => '2003111929865'
ResourceRecordKeyNumeric => (int) 1063258524
ChangedByMemberID => null
ChangedByMemberKeyNumeric => null
ClassName => null
ImageOf => null
MediaCategory => 'Photo'
MediaObjectID => 'untitled-120.jpg'
SourceSystemMediaKey => '57962051'
MediaHTML => null
PropertySubType => 'SingleFamilyResidence'
PreferredPhotoYN => null
LongDescription => 'Outdoor entertainment area'
ListAOR => 'Syracuse'
OriginatingSystemResourceRecordId => null
MediaClassification => 'PHOTO'
X_MediaStream => null
PermissionPrivate => null
},
(int) 43 => object(stdClass) {
OffMarketDate => null
ResourceRecordKey => '1063258524'
ResourceName => 'Property'
OriginatingSystemMediaKey => '57962053'
PropertyType => 'Residential'
ListAgentKey => '2793256'
ShortDescription => 'Beautiful patio'
OriginatingSystemName => 'NYS'
ImageWidth => null
HumanModifiedYN => true
Permission => null
MediaType => 'jpeg'
PropertySubTypeAdditional => null
ResourceRecordID => 'S1525727'
ModificationTimestamp => '2024-03-13T19:22:59.447-00:00'
ImageSizeDescription => null
MediaStatus => null
Order => (int) 44
MediaURL => 'https://api-trestle.corelogic.com/trestle/Media/NYS/Property/PHOTO-jpeg/1063258524/44/MzYxNi8yMzc0LzIw/MjAvNTY0OC8xNzE1NjYxNzcw/TohXYeJJ4icjefrQCH_IVTDRd_5dHxzzuhFaJOqMy6g'
SourceSystemID => 'TRESTLE'
InternetEntireListingDisplayYN => true
OriginatingSystemID => null
MediaKeyNumeric => (int) 2003111929866
OriginatingSystemResourceRecordKey => '57961226'
SyndicateTo => 'Realtorcom'
ListingPermission => 'IDX'
ChangedByMemberKey => null
ImageHeight => null
OriginatingSystemSubName => 'NYS_S'
ListOfficeKey => '1098043'
MediaModificationTimestamp => '2024-03-13T19:22:59.447-00:00'
SourceSystemName => null
ListOfficeMlsId => 'FLRP01'
StandardStatus => 'Active'
MediaKey => '2003111929866'
ResourceRecordKeyNumeric => (int) 1063258524
ChangedByMemberID => null
ChangedByMemberKeyNumeric => null
ClassName => null
ImageOf => null
MediaCategory => 'Photo'
MediaObjectID => 'untitled-138.jpg'
SourceSystemMediaKey => '57962053'
MediaHTML => null
PropertySubType => 'SingleFamilyResidence'
PreferredPhotoYN => null
LongDescription => 'Beautiful patio'
ListAOR => 'Syracuse'
OriginatingSystemResourceRecordId => null
MediaClassification => 'PHOTO'
X_MediaStream => null
PermissionPrivate => null
},
(int) 44 => object(stdClass) {
OffMarketDate => null
ResourceRecordKey => '1063258524'
ResourceName => 'Property'
OriginatingSystemMediaKey => '57962054'
PropertyType => 'Residential'
ListAgentKey => '2793256'
ShortDescription => 'Patio view'
OriginatingSystemName => 'NYS'
ImageWidth => null
HumanModifiedYN => true
Permission => null
MediaType => 'jpeg'
PropertySubTypeAdditional => null
ResourceRecordID => 'S1525727'
ModificationTimestamp => '2024-03-13T19:22:59.447-00:00'
ImageSizeDescription => null
MediaStatus => null
Order => (int) 45
MediaURL => 'https://api-trestle.corelogic.com/trestle/Media/NYS/Property/PHOTO-jpeg/1063258524/45/MzYxNi8yMzc0LzIw/MjAvNTY0OC8xNzE1NjYxNzcw/FQBeJhFr6n5jPyIaI_DoDO6k2nR-TvtIfGFarqvoAzA'
SourceSystemID => 'TRESTLE'
InternetEntireListingDisplayYN => true
OriginatingSystemID => null
MediaKeyNumeric => (int) 2003111929867
OriginatingSystemResourceRecordKey => '57961226'
SyndicateTo => 'Realtorcom'
ListingPermission => 'IDX'
ChangedByMemberKey => null
ImageHeight => null
OriginatingSystemSubName => 'NYS_S'
ListOfficeKey => '1098043'
MediaModificationTimestamp => '2024-03-13T19:22:59.447-00:00'
SourceSystemName => null
ListOfficeMlsId => 'FLRP01'
StandardStatus => 'Active'
MediaKey => '2003111929867'
ResourceRecordKeyNumeric => (int) 1063258524
ChangedByMemberID => null
ChangedByMemberKeyNumeric => null
ClassName => null
ImageOf => null
MediaCategory => 'Photo'
MediaObjectID => 'untitled-139.jpg'
SourceSystemMediaKey => '57962054'
MediaHTML => null
PropertySubType => 'SingleFamilyResidence'
PreferredPhotoYN => null
LongDescription => 'Patio view'
ListAOR => 'Syracuse'
OriginatingSystemResourceRecordId => null
MediaClassification => 'PHOTO'
X_MediaStream => null
PermissionPrivate => null
},
(int) 45 => object(stdClass) {
OffMarketDate => null
ResourceRecordKey => '1063258524'
ResourceName => 'Property'
OriginatingSystemMediaKey => '57962055'
PropertyType => 'Residential'
ListAgentKey => '2793256'
ShortDescription => 'Separate building'
OriginatingSystemName => 'NYS'
ImageWidth => null
HumanModifiedYN => true
Permission => null
MediaType => 'jpeg'
PropertySubTypeAdditional => null
ResourceRecordID => 'S1525727'
ModificationTimestamp => '2024-03-13T19:22:59.447-00:00'
ImageSizeDescription => null
MediaStatus => null
Order => (int) 46
MediaURL => 'https://api-trestle.corelogic.com/trestle/Media/NYS/Property/PHOTO-jpeg/1063258524/46/MzYxNi8yMzc0LzIw/MjAvNTY0OC8xNzE1NjYxNzcw/sRlAV6UDTN6RI8Z5gLGMWuAtBGbMP3mO_QBpW4YpIpA'
SourceSystemID => 'TRESTLE'
InternetEntireListingDisplayYN => true
OriginatingSystemID => null
MediaKeyNumeric => (int) 2003111929868
OriginatingSystemResourceRecordKey => '57961226'
SyndicateTo => 'Realtorcom'
ListingPermission => 'IDX'
ChangedByMemberKey => null
ImageHeight => null
OriginatingSystemSubName => 'NYS_S'
ListOfficeKey => '1098043'
MediaModificationTimestamp => '2024-03-13T19:22:59.447-00:00'
SourceSystemName => null
ListOfficeMlsId => 'FLRP01'
StandardStatus => 'Active'
MediaKey => '2003111929868'
ResourceRecordKeyNumeric => (int) 1063258524
ChangedByMemberID => null
ChangedByMemberKeyNumeric => null
ClassName => null
ImageOf => null
MediaCategory => 'Photo'
MediaObjectID => 'untitled-199.jpg'
SourceSystemMediaKey => '57962055'
MediaHTML => null
PropertySubType => 'SingleFamilyResidence'
PreferredPhotoYN => null
LongDescription => 'Separate building'
ListAOR => 'Syracuse'
OriginatingSystemResourceRecordId => null
MediaClassification => 'PHOTO'
X_MediaStream => null
PermissionPrivate => null
},
(int) 46 => object(stdClass) {
OffMarketDate => null
ResourceRecordKey => '1063258524'
ResourceName => 'Property'
OriginatingSystemMediaKey => '57962056'
PropertyType => 'Residential'
ListAgentKey => '2793256'
ShortDescription => 'Separate office and storage/garage building'
OriginatingSystemName => 'NYS'
ImageWidth => null
HumanModifiedYN => true
Permission => null
MediaType => 'jpeg'
PropertySubTypeAdditional => null
ResourceRecordID => 'S1525727'
ModificationTimestamp => '2024-03-13T19:22:59.447-00:00'
ImageSizeDescription => null
MediaStatus => null
Order => (int) 47
MediaURL => 'https://api-trestle.corelogic.com/trestle/Media/NYS/Property/PHOTO-jpeg/1063258524/47/MzYxNi8yMzc0LzIw/MjAvNTY0OC8xNzE1NjYxNzcw/M0ysIM1OBsYe4zdowwber6YNKNYIvi5qtdDNPYZriD0'
SourceSystemID => 'TRESTLE'
InternetEntireListingDisplayYN => true
OriginatingSystemID => null
MediaKeyNumeric => (int) 2003111929869
OriginatingSystemResourceRecordKey => '57961226'
SyndicateTo => 'Realtorcom'
ListingPermission => 'IDX'
ChangedByMemberKey => null
ImageHeight => null
OriginatingSystemSubName => 'NYS_S'
ListOfficeKey => '1098043'
MediaModificationTimestamp => '2024-03-13T19:22:59.447-00:00'
SourceSystemName => null
ListOfficeMlsId => 'FLRP01'
StandardStatus => 'Active'
MediaKey => '2003111929869'
ResourceRecordKeyNumeric => (int) 1063258524
ChangedByMemberID => null
ChangedByMemberKeyNumeric => null
ClassName => null
ImageOf => null
MediaCategory => 'Photo'
MediaObjectID => 'untitled-179.jpg'
SourceSystemMediaKey => '57962056'
MediaHTML => null
PropertySubType => 'SingleFamilyResidence'
PreferredPhotoYN => null
LongDescription => 'Separate office and storage/garage building'
ListAOR => 'Syracuse'
OriginatingSystemResourceRecordId => null
MediaClassification => 'PHOTO'
X_MediaStream => null
PermissionPrivate => null
},
(int) 47 => object(stdClass) {
OffMarketDate => null
ResourceRecordKey => '1063258524'
ResourceName => 'Property'
OriginatingSystemMediaKey => '57962057'
PropertyType => 'Residential'
ListAgentKey => '2793256'
ShortDescription => 'Drone view looking south'
OriginatingSystemName => 'NYS'
ImageWidth => null
HumanModifiedYN => true
Permission => null
MediaType => 'jpeg'
PropertySubTypeAdditional => null
ResourceRecordID => 'S1525727'
ModificationTimestamp => '2024-03-13T19:22:59.447-00:00'
ImageSizeDescription => null
MediaStatus => null
Order => (int) 48
MediaURL => 'https://api-trestle.corelogic.com/trestle/Media/NYS/Property/PHOTO-jpeg/1063258524/48/MzYxNi8yMzc0LzIw/MjAvNTY0OC8xNzE1NjYxNzcw/OYJdbtDs1DYCRxpGj0WT7ySJuedhalaKXi4hfib8vRw'
SourceSystemID => 'TRESTLE'
InternetEntireListingDisplayYN => true
OriginatingSystemID => null
MediaKeyNumeric => (int) 2003111929870
OriginatingSystemResourceRecordKey => '57961226'
SyndicateTo => 'Realtorcom'
ListingPermission => 'IDX'
ChangedByMemberKey => null
ImageHeight => null
OriginatingSystemSubName => 'NYS_S'
ListOfficeKey => '1098043'
MediaModificationTimestamp => '2024-03-13T19:22:59.447-00:00'
SourceSystemName => null
ListOfficeMlsId => 'FLRP01'
StandardStatus => 'Active'
MediaKey => '2003111929870'
ResourceRecordKeyNumeric => (int) 1063258524
ChangedByMemberID => null
ChangedByMemberKeyNumeric => null
ClassName => null
ImageOf => null
MediaCategory => 'Photo'
MediaObjectID => 'untitled-190.jpg'
SourceSystemMediaKey => '57962057'
MediaHTML => null
PropertySubType => 'SingleFamilyResidence'
PreferredPhotoYN => null
LongDescription => 'Drone view looking south'
ListAOR => 'Syracuse'
OriginatingSystemResourceRecordId => null
MediaClassification => 'PHOTO'
X_MediaStream => null
PermissionPrivate => null
},
(int) 48 => object(stdClass) {
OffMarketDate => null
ResourceRecordKey => '1063258524'
ResourceName => 'Property'
OriginatingSystemMediaKey => '57962058'
PropertyType => 'Residential'
ListAgentKey => '2793256'
ShortDescription => 'Drone view looking east'
OriginatingSystemName => 'NYS'
ImageWidth => null
HumanModifiedYN => true
Permission => null
MediaType => 'jpeg'
PropertySubTypeAdditional => null
ResourceRecordID => 'S1525727'
ModificationTimestamp => '2024-03-13T19:22:59.447-00:00'
ImageSizeDescription => null
MediaStatus => null
Order => (int) 49
MediaURL => 'https://api-trestle.corelogic.com/trestle/Media/NYS/Property/PHOTO-jpeg/1063258524/49/MzYxNi8yMzc0LzIw/MjAvNTY0OC8xNzE1NjYxNzcw/1wQ6bE_IZeVT-rQq5zMO5ipf3c7ynKKqIMb-UXVT5d0'
SourceSystemID => 'TRESTLE'
InternetEntireListingDisplayYN => true
OriginatingSystemID => null
MediaKeyNumeric => (int) 2003111929871
OriginatingSystemResourceRecordKey => '57961226'
SyndicateTo => 'Realtorcom'
ListingPermission => 'IDX'
ChangedByMemberKey => null
ImageHeight => null
OriginatingSystemSubName => 'NYS_S'
ListOfficeKey => '1098043'
MediaModificationTimestamp => '2024-03-13T19:22:59.447-00:00'
SourceSystemName => null
ListOfficeMlsId => 'FLRP01'
StandardStatus => 'Active'
MediaKey => '2003111929871'
ResourceRecordKeyNumeric => (int) 1063258524
ChangedByMemberID => null
ChangedByMemberKeyNumeric => null
ClassName => null
ImageOf => null
MediaCategory => 'Photo'
MediaObjectID => 'untitled-192.jpg'
SourceSystemMediaKey => '57962058'
MediaHTML => null
PropertySubType => 'SingleFamilyResidence'
PreferredPhotoYN => null
LongDescription => 'Drone view looking east'
ListAOR => 'Syracuse'
OriginatingSystemResourceRecordId => null
MediaClassification => 'PHOTO'
X_MediaStream => null
PermissionPrivate => null
},
(int) 49 => object(stdClass) {
OffMarketDate => null
ResourceRecordKey => '1063258524'
ResourceName => 'Property'
OriginatingSystemMediaKey => '57962059'
PropertyType => 'Residential'
ListAgentKey => '2793256'
ShortDescription => 'Solar field'
OriginatingSystemName => 'NYS'
ImageWidth => null
HumanModifiedYN => true
Permission => null
MediaType => 'jpeg'
PropertySubTypeAdditional => null
ResourceRecordID => 'S1525727'
ModificationTimestamp => '2024-03-13T19:22:59.447-00:00'
ImageSizeDescription => null
MediaStatus => null
Order => (int) 50
MediaURL => 'https://api-trestle.corelogic.com/trestle/Media/NYS/Property/PHOTO-jpeg/1063258524/50/MzYxNi8yMzc0LzIw/MjAvNTY0OC8xNzE1NjYxNzcw/VGzKvdkrz6-rNDi-hSnZe4j_gP2AcFvPCI7E8EEngxY'
SourceSystemID => 'TRESTLE'
InternetEntireListingDisplayYN => true
OriginatingSystemID => null
MediaKeyNumeric => (int) 2003111929872
OriginatingSystemResourceRecordKey => '57961226'
SyndicateTo => 'Realtorcom'
ListingPermission => 'IDX'
ChangedByMemberKey => null
ImageHeight => null
OriginatingSystemSubName => 'NYS_S'
ListOfficeKey => '1098043'
MediaModificationTimestamp => '2024-03-13T19:22:59.447-00:00'
SourceSystemName => null
ListOfficeMlsId => 'FLRP01'
StandardStatus => 'Active'
MediaKey => '2003111929872'
ResourceRecordKeyNumeric => (int) 1063258524
ChangedByMemberID => null
ChangedByMemberKeyNumeric => null
ClassName => null
ImageOf => null
MediaCategory => 'Photo'
MediaObjectID => 'untitled-229.jpg'
SourceSystemMediaKey => '57962059'
MediaHTML => null
PropertySubType => 'SingleFamilyResidence'
PreferredPhotoYN => null
LongDescription => 'Solar field'
ListAOR => 'Syracuse'
OriginatingSystemResourceRecordId => null
MediaClassification => 'PHOTO'
X_MediaStream => null
PermissionPrivate => null
}
]
ListAgentMobilePhone => null
ListAgentHomePhone => null
LockBoxLocation => null
LockBoxSerialNumber => null
LockBoxType => null
ExpirationDate => null
X_Location => null
PermissionPrivate => null
OwnerPhone => null
OccupantName => null
OccupantPhone => null
OwnerName => null
PrivateOfficeRemarks => null
ShowingDays => null
ShowingEndTime => null
ShowingInstructions => null
ShowingRequirements => null
ShowingStartTime => null
ShowingAttendedYN => null
ShowingAdvanceNotice => null
PrivateRemarks => null
CoListAgentHomePhone => null
CoBuyerAgentHomePhone => null
CoBuyerAgentMobilePhone => null
CoListAgentMobilePhone => null
ConcessionsComments => null
ConcessionsAmount => null
Concessions => null
AccessCode => null
CancellationDate => null
BuyerAgentMobilePhone => null
BuyerAgencyCompensation => null
BuyerAgencyCompensationType => null
BuyerAgentHomePhone => null
user => object(App\Model\Entity\User) {
'id' => '5e7b29a4-7deb-4ee3-8834-d8b1dd5fac74',
'username' => 'agnieszka',
'avatar' => 'https://lh3.googleusercontent.com/a/ACg8ocLzyA-wfZTN9LFjifIQnsHqy_kRFSunVSHmzjrTtJX85rK1BwjybQ=s96-c',
'email' => 'agnieszka.bajan@gmail.com',
'password' => '$2y$10$XtNNIrN3OTMC.0oQdpQTMOWE7kjLrOSn08M0pQ1CdtNi5DVpiOmde',
'first_name' => 'Agnieszka',
'last_name' => 'BAJAN',
'token' => '{"access_token":"ya29.A0ARrdaM_4N2RGVPMB1VrKJ2spf9VOfa3_C_YPEWEAB5q4JYqWCorWq0iHmLLYmn1-DCZDfCt3P98O2n9bCpOM4WrzZ91GlL_CRBV0E2d50Hye14DpgXlQH6DUUWeWHMnzZcAH0aCr86XsmQA1aAKlAbyI052Z","expires_in":3599,"refresh_token":"1\/\/04nHK7ScLNxlmCgYIARAAGAQSNwF-L9IrWhU4qhijdLReaANwCXL8DNutO5e5InhbMLk4W9j2l3G7UmUYTTZR1ImWs7nD_Ni_VWQ","scope":"https:\/\/www.googleapis.com\/auth\/youtube https:\/\/www.googleapis.com\/auth\/userinfo.email https:\/\/www.googleapis.com\/auth\/analytics https:\/\/www.googleapis.com\/auth\/tasks https:\/\/www.googleapis.com\/auth\/drive https:\/\/www.googleapis.com\/auth\/photoslibrary openid https:\/\/www.googleapis.com\/auth\/contacts https:\/\/www.googleapis.com\/auth\/userinfo.profile https:\/\/mail.google.com\/ https:\/\/www.googleapis.com\/auth\/calendar","token_type":"Bearer","id_token":"eyJhbGciOiJSUzI1NiIsImtpZCI6IjllYWEwMjZmNjM1MTU3ZGZhZDUzMmU0MTgzYTZiODIzZDc1MmFkMWQiLCJ0eXAiOiJKV1QifQ.eyJpc3MiOiJodHRwczovL2FjY291bnRzLmdvb2dsZS5jb20iLCJhenAiOiI1MjI3MDAwNzIyMTYtNWJrdWl0NnRxcTBucmd2ZHMxZGZoYnF1dG9wMm5xdTMuYXBwcy5nb29nbGV1c2VyY29udGVudC5jb20iLCJhdWQiOiI1MjI3MDAwNzIyMTYtNWJrdWl0NnRxcTBucmd2ZHMxZGZoYnF1dG9wMm5xdTMuYXBwcy5nb29nbGV1c2VyY29udGVudC5jb20iLCJzdWIiOiIxMTM2MjQzMjQ2MTgyNjk2MzUyNzciLCJlbWFpbCI6ImFnbmllc3prYS5iYWphbkBnbWFpbC5jb20iLCJlbWFpbF92ZXJpZmllZCI6dHJ1ZSwiYXRfaGFzaCI6IlVrM05JT1pYY2xiUGxENUZHZ2NFY0EiLCJuYW1lIjoiQWduaWVzemthIEJBSkFOIiwicGljdHVyZSI6Imh0dHBzOi8vbGgzLmdvb2dsZXVzZXJjb250ZW50LmNvbS9hLS9BT2gxNEdoQmxKTDRuUGJ4eHpURWxheHJDeUUxZ3lWZ0RMdzZSTjFyVTBTRWprST1zOTYtYyIsImdpdmVuX25hbWUiOiJBZ25pZXN6a2EiLCJmYW1pbHlfbmFtZSI6IkJBSkFOIiwibG9jYWxlIjoiZW4iLCJpYXQiOjE2NDMyNDk4NTEsImV4cCI6MTY0MzI1MzQ1MX0.PxvEYrW23zFSy49MFZ-S01lonK6wJU5dALiBk8Q1SnuObmjPL2BTAVhpt2eIipCuuIacSB2FrTYvMQ7c1MOc8qFP6_9qs09gaSSUS9G5zUhtoExZ-GcYBe5DurwZFBw1RorBhp_vQel5YxXW_BFtm_Cwpv5Rc8OcF5vcrX-HLeWXYGLRmVcXTqqE_DTYwIH-aqIOJ07JWEDR2pchZhN19XevFhz6DfNVEOrHbkFzGn3ynFkpjpwtRlL6KCJhn-kw0pTM-0e9dg0hb3MjOAJaHhJLu1a81mWmWlAv5EpZfUnxlmj0NGVLS-U5E2gr9W_Hnfe25SMjMRu3r7PLyAQGpQ","created":1643249851}',
'token_expires' => null,
'api_token' => null,
'activation_date' => object(Cake\I18n\FrozenTime) {
'time' => '2021-03-03 14:44:10.000000-05:00',
'timezone' => 'America/New_York',
'fixedNowTime' => false
},
'secret' => null,
'secret_verified' => null,
'tos_date' => object(Cake\I18n\FrozenTime) {
'time' => '2021-03-03 14:44:10.000000-05:00',
'timezone' => 'America/New_York',
'fixedNowTime' => false
},
'active' => true,
'is_superuser' => false,
'role' => 'user',
'login' => object(Cake\I18n\FrozenTime) {
'time' => '2024-04-29 07:51:56.000000-04:00',
'timezone' => 'America/New_York',
'fixedNowTime' => false
},
'picture_id' => (int) 5,
'created' => object(Cake\I18n\FrozenTime) {
'time' => '2021-03-03 14:44:10.000000-05:00',
'timezone' => 'America/New_York',
'fixedNowTime' => false
},
'modified' => object(Cake\I18n\FrozenTime) {
'time' => '2024-04-29 07:51:56.000000-04:00',
'timezone' => 'America/New_York',
'fixedNowTime' => false
},
'additional_data' => null,
'picture' => object(App\Model\Entity\Picture) {
'id' => (int) 5,
'name' => '6054a4735851d-IMGP3421.jpg',
'title' => null,
'path' => '/var/www/agnieszka.realtor/www/webroot/img/uploads',
'type' => 'image/jpeg',
'size' => '109959',
'created' => object(Cake\I18n\FrozenTime) {
'time' => '2020-07-05 13:29:50.000000-04:00',
'timezone' => 'America/New_York',
'fixedNowTime' => false
},
'modified' => object(Cake\I18n\FrozenTime) {
'time' => '2021-03-19 09:17:49.000000-04:00',
'timezone' => 'America/New_York',
'fixedNowTime' => false
},
'[new]' => false,
'[accessible]' => [
'name' => true,
'title' => true,
'path' => true,
'type' => true,
'size' => true,
'articles' => true,
'users' => true,
'contacts' => true,
'reviews' => true,
'properties' => true,
'listings' => true,
'communities' => true
],
'[dirty]' => [],
'[original]' => [],
'[virtual]' => [],
'[hasErrors]' => false,
'[errors]' => [],
'[invalid]' => [],
'[repository]' => 'Pictures'
},
'profile' => object(App\Model\Entity\Profile) {
'id' => (int) 1,
'firstname' => 'Agnieszka',
'lastname' => 'Bajan',
'company' => 'Empire Realty Group',
'position' => 'Associate Broker',
'bio' => 'Professional…
Real Estate is my true passion! I’ve bought, sold, rented, leased, flipped residential and commercial properties during the 12+ years I’ve been a licensed Realtor in New York State.
I know that once you have made a decision to buy or sell, you want to make it happen now. It's my goal to make your experience pleasant, comfortable and fun. I am flexible, committed and pride myself on being available on-your-schedule.
When selling, my marketing strategy is personalized utilizing the latest up to date professional tools to best fit and showcase your property.
When buying, I make sure you understand and see all possible options to best fit your budget and desired timeframe.
My expertise and attention to detail will help you achieve your desired real estate goals. Bottom line…if you’re looking to buy or sell a home in the Greater Rochester Area call, text or email me today!
My family…
My wonderful husband Robert has been building trains for Alstom Transportation for the past 20 years. I am the mother of two actively involved children, Nadia and Alex. When I am not working Real Estate, I am their chauffeur.
Aside from real estate…
I am a yogi and I love to snow board during the winter months. Both of these activities keep me grounded, focused and appreciative of every moment we have on this beautiful planet.
The finest compliment I can receive is a referral from you. Thank you for your trust!',
'address_street' => 'PO Box 319',
'address_city' => 'Livonia',
'address_state' => 'NY',
'address_zip' => '14487',
'email_signature' => '',
'email_footer' => '',
'letter_signature' => '',
'letter_footer' => '',
'phone' => '585 519-2139',
'year_started' => (int) 2005,
'mlsid' => '29809',
'member_key' => '2780264',
'license_number' => '10301202481',
'zillow_email_address' => 'agnieszka.bajan@gmail.com',
'zillow_screenname' => 'Agnieszka-Bajan',
'user_id' => '5e7b29a4-7deb-4ee3-8834-d8b1dd5fac74',
'created' => object(Cake\I18n\FrozenTime) {
'time' => '2020-07-05 13:29:50.000000-04:00',
'timezone' => 'America/New_York',
'fixedNowTime' => false
},
'modified' => object(Cake\I18n\FrozenTime) {
'time' => '2020-08-26 10:46:02.000000-04:00',
'timezone' => 'America/New_York',
'fixedNowTime' => false
},
'[new]' => false,
'[accessible]' => [
'*' => true
],
'[dirty]' => [],
'[original]' => [],
'[virtual]' => [],
'[hasErrors]' => false,
'[errors]' => [],
'[invalid]' => [],
'[repository]' => 'Profiles'
},
'[new]' => false,
'[accessible]' => [
'*' => true,
'id' => false
],
'[dirty]' => [],
'[original]' => [],
'[virtual]' => [],
'[hasErrors]' => false,
'[errors]' => [],
'[invalid]' => [],
'[repository]' => 'Users'
}
}
Listing Details
| Tax Assessment | $300,000.00 |
|---|---|
| Est. Annual Taxes | $12,591.00 |
| Water Source | Connected,Public |
| Sewer | SepticTank |
| Days on market | 48 |
| Cummulative Days on market | 167 |
| Type | Single Family Residence Residential |
| Elementary School | Camden |
| Middle School | Camden |
| High School | Camden |
| Major Change | PriceChange |
| Last Modified | Apr 30, 2024, 4:02 PM |
Share per email
Analyze investment
Property Description
Enjoy a life of luxury and adventure in this beautiful Lindal Cedar home w/ expansive addition. Situated to provide stunning views of Oneida Lake, this home offers a symphony of modern updates & unique features too numerous to list here. Summer boating, fishing and entertaining family and friends can be your daily lifestyle. Fall and winter allow for hiking, skiing, and ice fishing. Floor to ceiling windows provide water views from almost every room in the home. The Great room, dining room and kitchen flow beautifully to an open wrap around deck. The primary suite features a double shower, custom cabinets & walk-in closet. The lower-level walkout provides a full guest suite w/ kitchen and bath to offer privacy & comfort. Outside, entertain on the patio featuring glass fire pits, wet bar, and hard-piped grilling stations. Enjoy 214' of level lakefront to park your boat and jet skis. The home is powered by 52 solar panels & geothermal heating/cooling system. There is a 5-car attached garage with radiant floors and a separate detached garage. Reimagine your life here with unparalleled views, glorious upgrades & unlimited space for entertaining. Home is 6,232sq/ft per the floor plans.
Details

If you'd like more information, please let me know how to contact you:

