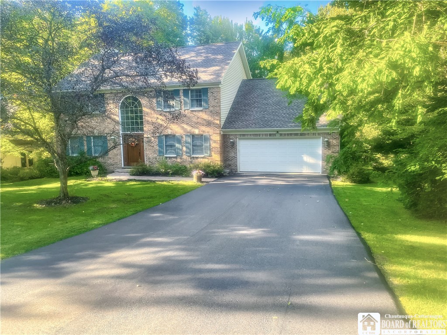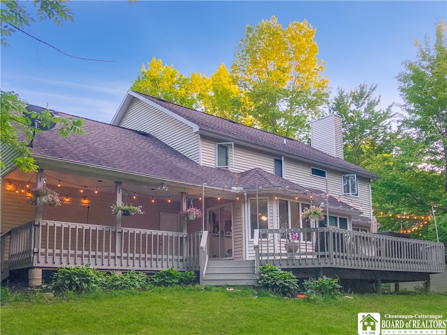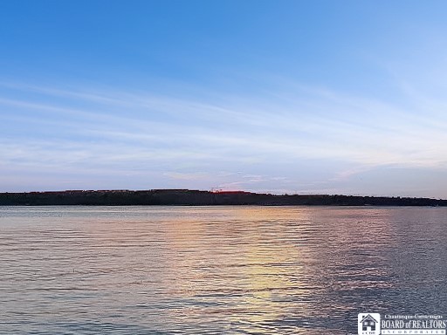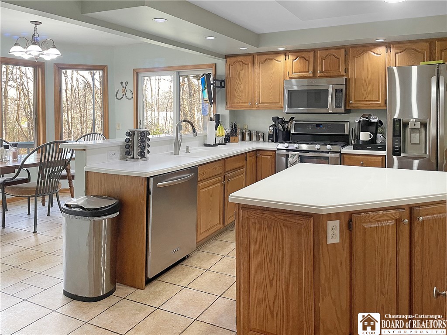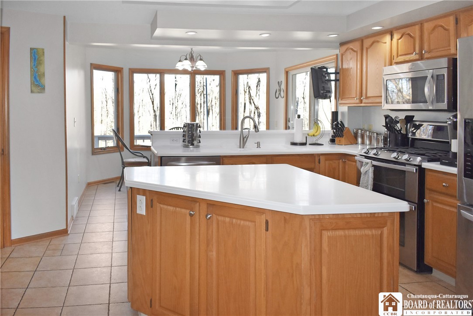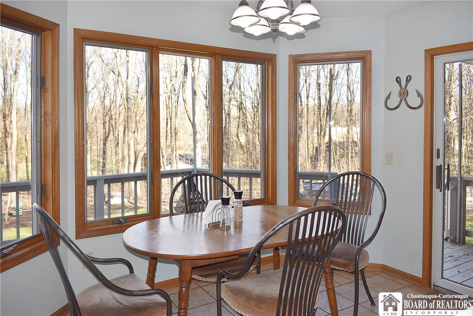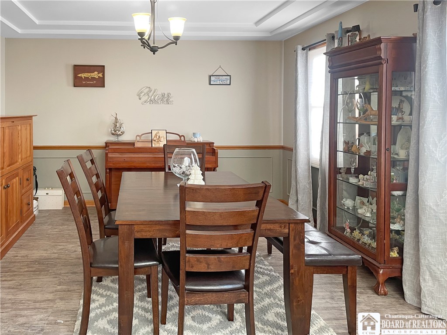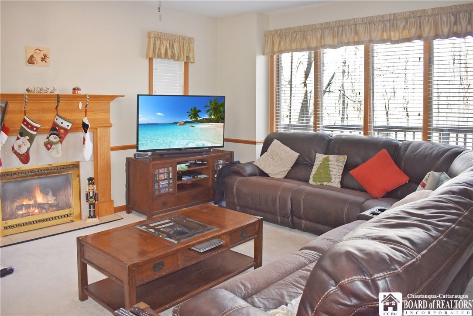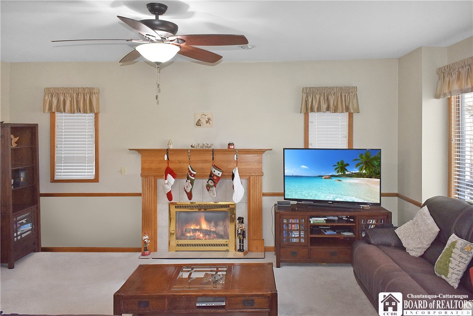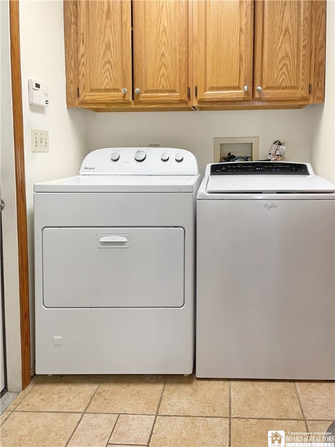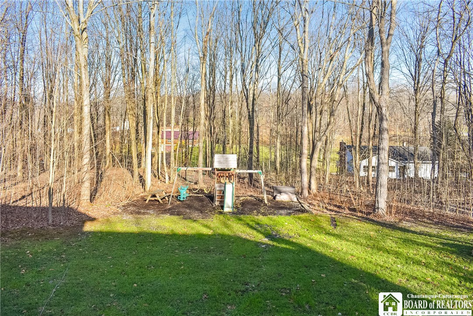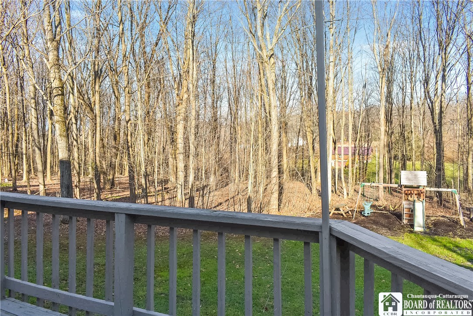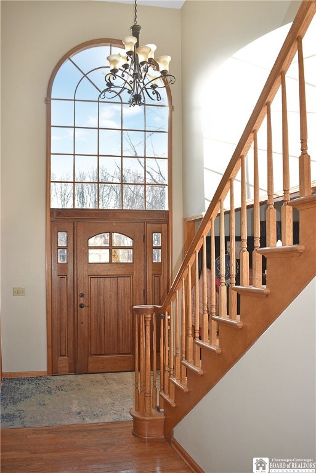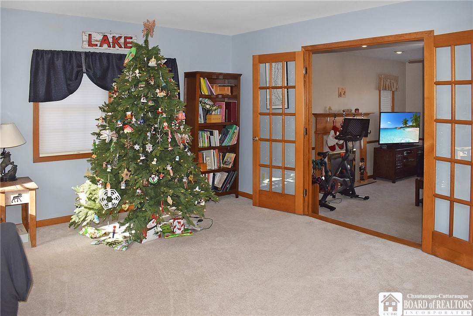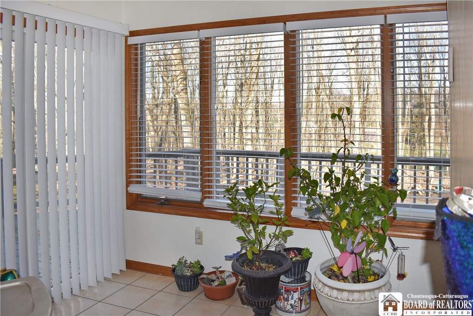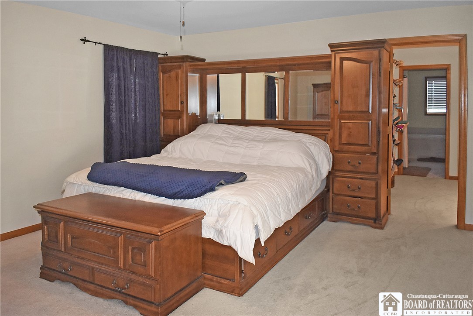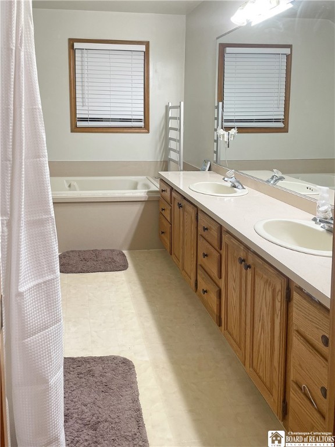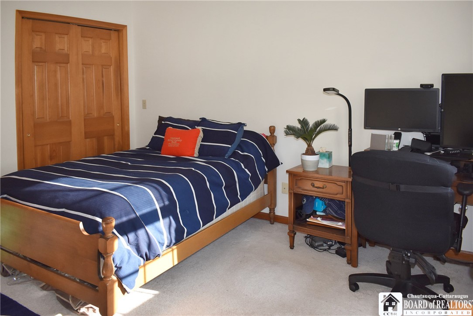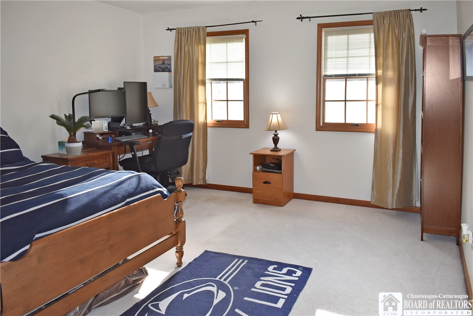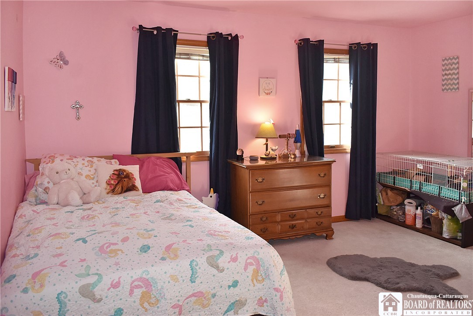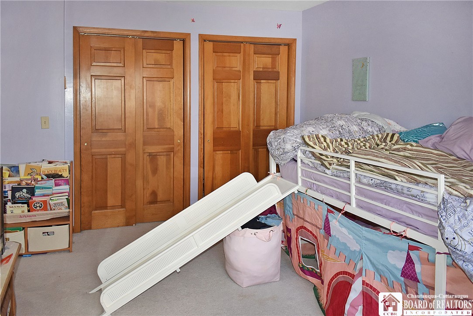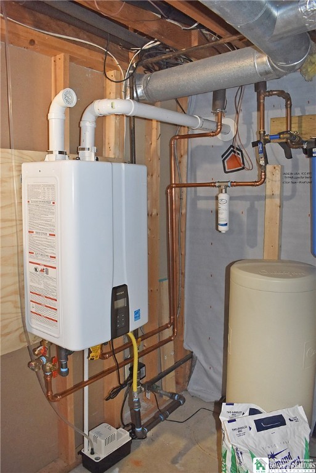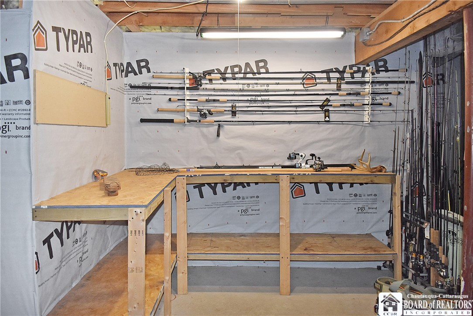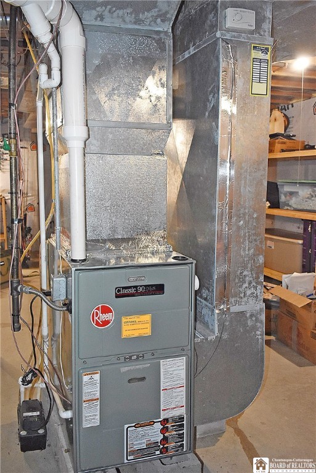Listing Details
object(stdClass) {
StreetDirPrefix => null
DistanceToStreetComments => null
PublicSurveyRange => null
LeaseAssignableYN => null
GreenWaterConservation => null
NumberOfUnitsMoMo => null
CoListAgent2Nickname => null
LivingAreaUnits => null
CoListAgent2Email => null
CoListAgent2HomePhone => null
SeatingCapacity => null
AboveGradeUnfinishedAreaUnits => null
OriginatingSystemCoListAgent3MemberKey => null
CoListAgent3MobilePhone => null
TaxLegalDescription => null
BuyerAgentDesignation => null
YearEstablished => null
BuyerTeamKey => null
CoListOffice2Email => null
ListPriceLow => null
ContingentDate => null
HumanModifiedYN => false
LaundryFeatures => 'MainLevel'
Flooring => 'Carpet,CeramicTile,Hardwood,Laminate,Varies'
CoListOfficeNationalAssociationId => null
PhotosCount => (int) 30
FireplacesTotal => (int) 1
DaysOnMarketReplicationDate => '2023-03-24'
ListTeamKey => null
CoListAgent3FirstName => null
AdditionalParcelsYN => null
CoBuyerAgentDirectPhone => null
WaterfrontFeatures => 'DeededAccess,Lake'
PastureArea => null
SubAgencyCompensation => '0'
SeniorCommunityYN => null
ViewYN => null
Cooling => 'CentralAir'
ExteriorFeatures => 'BlacktopDriveway,Deck,Dock,SeeRemarks'
CountryRegion => null
OtherParking => null
IrrigationWaterRightsAcres => null
SourceSystemID => 'TRESTLE'
StatusChangeTimestamp => '2022-04-22T13:39:12.000-00:00'
SecurityFeatures => 'RadonMitigationSystem'
BuyerAgentFullName => 'William Burley'
RVParkingDimensions => null
CoBuyerAgentDesignation => null
CoBuyerAgentNamePrefix => null
OriginatingSystemBuyerTeamKey => null
CoBuyerAgentLastName => null
DocumentsCount => (int) 5
AssociationName => null
DistanceToBusComments => null
CoListAgentURL => null
BuyerBrokerageCompensationType => null
BuildingName => null
YearsCurrentOwner => null
DistanceToSchoolsComments => null
ListAgentPreferredPhoneExt => null
AssociationFeeFrequency => 'Annually'
CoListAgent3LastName => null
CrossStreet => 'SunsetBay Rd'
CoListAgent2OfficePhone => null
FhaEligibility => null
HeatingYN => true
CoBuyerAgentStateLicense => null
CoListAgent2StateLicense => null
WaterBodyName => 'Chautauqua Lake'
ManagerExpense => null
DistanceToSewerNumeric => null
DistanceToGasComments => null
CoBuyerAgentMiddleName => null
AboveGradeFinishedArea => null
CoListAgent2URL => null
BuyerAgentFax => null
ListingKeyNumeric => (int) 1003558751
MajorChangeType => 'Closed'
CoListAgent3StateLicense => null
Appliances => 'AppliancesNegotiable,Dishwasher,Disposal,GasOven,GasRange,GasWaterHeater,Microwave,Refrigerator,TanklessWaterHeater,WaterSoftenerOwned'
MLSAreaMajor => 'Ellery-063689'
TaxAnnualAmount => (float) 6949
OriginatingSystemListAgentMemberKey => '26224657'
CoListOffice2URL => null
LandLeaseAmount => null
CoBuyerAgentPreferredPhoneExt => null
CoListAgentPreferredPhone => null
CurrentUse => null
OriginatingSystemKey => '41882307'
CountyOrParish => 'Chautauqua'
PropertyType => 'Residential'
NumberOfPads => null
TaxParcelLetter => null
OriginatingSystemName => 'NYS'
AssociationYN => null
AvailableLeaseType => null
CarrierRoute => null
MlsStatus => 'Closed'
BuyerOfficeURL => 'www.c21turnerbrokers.com'
OriginatingSystemListOfficeKey => '26223722'
CoListAgent2AOR => null
PropertySubTypeAdditional => null
GrossScheduledIncome => null
StreetNumber => '5430'
LeaseTerm => null
UniversalPropertyId => 'US-36013-N-0636892980190001021000-R-N'
ListingKey => '1003558751'
CoBuyerAgentNameSuffix => null
CoListAgentNamePrefix => null
CoBuyerAgentNationalAssociationId => null
AssociationPhone2 => null
CommonWalls => null
ListAgentVoiceMail => null
CommonInterest => null
ListAgentKeyNumeric => (int) 9757582
CoListAgentLastName => null
DualOrVariableRateCommissionYN => null
ShowingContactType => 'Agent'
Vegetation => null
IrrigationWaterRightsYN => null
BuyerAgentMiddleName => null
DistanceToFreewayComments => null
ElementarySchool => 'Bemus Elementary'
OriginatingSystemCoListAgentMemberKey => null
StreetDirSuffix => null
DistanceToSchoolsNumeric => null
CoBuyerOfficePhone => null
CoListOfficePhoneExt => null
ListAgentFirstName => 'Genevieve "Ginger"'
CoListAgent2MiddleName => null
DistanceToShoppingNumeric => null
TaxMapNumber => null
Directions => 'Rte 430 to Sunset Bay, Turn right on to Crestwood Drive. Stay right and the home is on your right'
AttachedGarageYN => null
CoListAgent2PreferredPhone => null
CoListAgent3URL => null
OnMarketTimestamp => null
DistanceToBusNumeric => null
StandardStatus => 'Closed'
CultivatedArea => null
Roof => 'Asphalt,Shingle'
BuyerAgentNamePrefix => null
ParkingTotal => null
ContinentRegion => null
ListAgentOfficePhone => '716-484-2020'
SecurityDeposit => null
BuyerTeamName => null
CoListOfficeKeyNumeric => null
DistanceToElectricUnits => null
PoolPrivateYN => null
AdditionalParcelsDescription => null
Township => 'Not Applicable'
ListingTerms => 'Cash,Conventional,FHA,VALoan'
NumberOfUnitsLeased => null
FurnitureReplacementExpense => null
DistanceToStreetUnits => null
BuyerAgentNameSuffix => null
GardenerExpense => null
CoListAgent3HomePhone => null
DistanceToSchoolBusUnits => null
BuilderName => null
BuyerAgentStateLicense => '10311209727'
ListOfficeEmail => 'homes@reahomesearch.com'
CoListAgent3PreferredPhone => null
CoListAgentFirstName => null
PropertySubType => 'SingleFamilyResidence'
BuyerAgentDirectPhone => '716-720-1321'
CoBuyerAgentPreferredPhone => null
OtherExpense => null
Possession => 'Closing'
CoListAgentOfficePhone => null
DaysOnMarketReplication => (int) 65
BathroomsFull => (int) 2
WaterfrontYN => false
LotSizeAcres => (float) 0.48
SpecialLicenses => null
SubdivisionName => null
BuyerOfficeAOR => 'ChautauquaCattaraugus'
Fencing => null
InternetAddressDisplayYN => true
LotSizeSource => null
WithdrawnDate => null
DistanceToWaterNumeric => null
VideosCount => null
Contingency => null
FarmCreditServiceInclYN => null
ListingService => null
Elevation => null
WaterSource => 'Well'
CoListAgent2LastName => null
Topography => null
SubAgencyCompensationType => null
CoListOffice2MlsId => null
ProfessionalManagementExpense => null
DistanceToFreewayUnits => null
DoorFeatures => 'SlidingDoors'
StoriesTotal => (int) 2
YearBuilt => (int) 1991
CoListOffice2Name => null
ElectricOnPropertyYN => null
MapCoordinateSource => null
StateRegion => null
CoListAgent2DirectPhone => null
CoListAgent3Email => null
IrrigationSource => 'DeededWaterRights'
BathroomsPartial => null
CoListOfficeFax => null
Disclaimer => null
ZoningDescription => null
LandLeaseYN => null
PreviousListPrice => (float) 480000
CoListAgent3FullName => null
VacancyAllowanceRate => null
NumberOfSeparateWaterMeters => null
DaysOnMarket => (int) 65
PetsAllowed => null
CoBuyerAgentVoiceMailExt => null
BuyerAgencyCompensationType => null
ListAgentFax => null
NetOperatingIncome => null
SerialXX => null
OccupantType => null
AssociationAmenities => 'Dock'
OtherStructures => null
BodyType => null
OriginatingSystemListTeamKey => null
ClosePrice => (float) 400000
ListAgentDesignation => null
BuyerAgentPreferredPhone => '716-720-1321'
DistanceToPhoneServiceComments => null
PoolExpense => null
PendingTimestamp => '2022-02-18T00:00:00.000-00:00'
CoBuyerAgentURL => null
StreetNumberNumeric => (int) 5430
CoListAgentOfficePhoneExt => null
IncomeIncludes => null
CoBuyerAgentVoiceMail => null
LivingArea => (float) 2954
TaxAssessedValue => (int) 255000
BuyerTeamKeyNumeric => null
CoListAgentKeyNumeric => null
CumulativeDaysOnMarket => (int) 65
CoListAgentStateLicense => null
ParkingFeatures => 'Attached,GarageDoorOpener'
PostalCodePlus4 => null
OriginatingSystemBuyerAgentMemberKey => '26224699'
ListAgentPreferredPhone => '716-450-2110'
CoListAgent3AOR => null
BuyerOfficePhoneExt => null
PoolFeatures => null
BuyerAgentOfficePhoneExt => null
NumberOfUnitsInCommunity => null
CoListAgent2Key => null
Heating => 'Gas,ForcedAir,RadiantFloor'
StructureType => null
BuildingAreaSource => null
BathroomsOneQuarter => null
BuilderModel => null
CoBuyerAgentTollFreePhone => null
TotalActualRent => null
TrashExpense => null
CoListAgentMlsId => null
DistanceToStreetNumeric => null
PublicSurveyTownship => null
ListAgentMiddleName => null
OwnerPays => null
BedroomsPossible => null
BuyerAgentVoiceMailExt => null
BuyerOfficePhone => '716-763-7506'
DaysOnMarketReplicationIncreasingYN => false
ListingAgreement => 'ExclusiveRightToSell'
PublicSurveySection => null
RoadResponsibility => null
CoListOfficeEmail => null
UniversalPropertySubId => null
AssociationName2 => null
ListingId => 'R1381942'
DocumentsChangeTimestamp => '2022-01-27T14:41:18.000-00:00'
AboveGradeUnfinishedArea => null
CommunityFeatures => null
BathroomsTotalInteger => (int) 3
ParkManagerName => null
MapCoordinate => null
RoomsTotal => (int) 10
DistanceToPlaceofWorshipComments => null
ListAgentOfficePhoneExt => null
BuildingAreaUnits => null
City => 'Ellery'
InternetEntireListingDisplayYN => true
CropsIncludedYN => null
BuyerAgentOfficePhone => '716-763-7506'
GrazingPermitsBlmYN => null
ListingURL => null
BuyerAgencyCompensation => '3'
CoBuyerOfficeKeyNumeric => null
LeaseExpiration => null
ListAgentNameSuffix => null
SerialX => null
InternetAutomatedValuationDisplayYN => false
BuyerAgentTollFreePhone => null
SerialU => null
TaxYear => null
CoListAgent3Nickname => null
DirectionFaces => null
SourceSystemName => null
PossibleUse => null
Furnished => null
CompensationComments => null
DistanceToSchoolBusComments => null
ConstructionMaterials => 'Brick,VinylSiding'
SuppliesExpense => null
ListOfficeURL => 'http://www.REAhomesearch.com'
RangeArea => null
CoListAgent3Key => null
OriginatingSystemCoListOffice2Key => null
BuyerOfficeKey => '2427444'
OriginatingSystemBuyerOfficeKey => '26223727'
TaxOtherAnnualAssessmentAmount => (float) 0
InternetConsumerCommentYN => false
BuildingAreaTotal => (float) 2954
YearBuiltSource => null
OtherEquipment => null
HabitableResidenceYN => null
PestControlExpense => null
SaleOrLeaseIndicator => null
LaborInformation => null
LandLeaseAmountFrequency => null
CompSaleYN => null
BedroomsTotal => (int) 4
UtilitiesExpense => null
CoBuyerOfficeEmail => null
CoListAgentDesignation => null
CoListAgentDirectPhone => null
CoolingYN => true
GreenSustainability => null
InsuranceExpense => null
ListAgentKey => '9757582'
CarportSpaces => null
OnMarketDate => '2021-12-15'
LotSizeUnits => 'Acres'
ListAgentEmail => 'gingerj2@hotmail.com'
OriginatingSystemCoBuyerAgentMemberKey => null
ContractStatusChangeDate => '2022-04-21'
LeaseAmountFrequency => null
MajorChangeTimestamp => '2022-04-22T13:39:12.000-00:00'
Permission => 'IDX'
ElevationUnits => null
ActivationDate => null
CoBuyerAgentEmail => null
WalkScore => null
GarageYN => true
HoursDaysOfOperation => null
BuyerAgentPreferredPhoneExt => null
DistanceToWaterUnits => null
Make => null
AvailabilityDate => null
Longitude => (float) -79.412751
Skirt => null
TaxTract => null
BuyerAgentURL => 'http://www.c21turnerbrokers.com'
BuyerOfficeFax => null
CarportYN => null
PublicRemarks => 'This brick Colonial home is situated on a nice lot in Sunset Bay. Inside the living space is abundant with a large kitchen with eat in area that opens to the Partially Covered rear deck. There is an office area, family room, formal living room and formal dining all on the main level. Upstairs is a spacious Primary suite with a separate dressing room and Primary bath with jacuzzi tub. All the bedrooms offer plenty of closet space. In the basement you will find another great area for your family to enjoy. There is a game room with a bar as well as plenty of storage. This home does offer a security system, central air and an attached Oversized 2 car garage .Updates are a Brick Walkway, Craftsman Mahogany with a new reinforced step, Channel drain across the front of Garage. On Demand H20 tank. Deeded Lake rights at the end of Sunset bay Road, All the way to the left ,Beach area& Picnic Table, Roof is approx. 8.5 years old. Furnace and Whole house Humidifier 9.5 Years old. Radiant Heat under Porcelain Tile. Garage door 5 years old . 44,000 BTU fireplace Extraordinaire with Interchangeable Faceplate, Culligan water System installed. HOA 200.00,Dock in and out 300.00 .Bemus Point Schools'
FinancialDataSource => null
OriginatingSystemCoBuyerOfficeKey => null
CoListAgent3MlsId => null
CoBuyerAgentKey => null
PostalCity => 'Bemus Point'
CurrentFinancing => null
CableTvExpense => null
NumberOfSeparateElectricMeters => null
ElementarySchoolDistrict => 'Bemus Point'
NumberOfFullTimeEmployees => null
OffMarketTimestamp => '2022-02-18T00:00:00.000-00:00'
CoBuyerOfficeFax => null
CoBuyerAgentFirstName => null
CoBuyerAgentPager => null
CoListOfficeName => null
PurchaseContractDate => null
ListAgentVoiceMailExt => null
RoadSurfaceType => null
ListAgentPager => null
PriceChangeTimestamp => '2022-01-19T15:24:05.000-00:00'
MapURL => null
BelowGradeUnfinishedAreaUnits => null
CoListAgentPager => null
LeasableArea => null
ListingContractDate => '2021-12-15'
CoListOfficeKey => null
MLSAreaMinor => null
FarmLandAreaUnits => null
Zoning => null
ListOfficeNationalAssociationId => null
ListAgentAOR => 'ChautauquaCattaraugus'
CoBuyerAgentKeyNumeric => null
BelowGradeUnfinishedAreaSource => null
GreenIndoorAirQuality => null
LivingAreaSource => null
MaintenanceExpense => null
BuyerAgentVoiceMail => null
DistanceToElectricNumeric => null
ListAOR => 'ChautauquaCattaraugus'
CoListAgent3NationalAssociationId => null
BelowGradeFinishedArea => null
CoBuyerOfficeName => null
ListOfficeName => 'Real Estate Advantage'
CoListAgentTollFreePhone => null
TaxBlock => null
BuyerFinancing => 'Conventional'
CoListAgent3OfficePhone => null
GreenLocation => null
MobileWidth => null
GrazingPermitsPrivateYN => null
Basement => 'PartiallyFinished,SumpPump'
BusinessType => null
DualVariableCompensationYN => null
Latitude => (float) 42.190605
NumberOfSeparateGasMeters => null
PhotosChangeTimestamp => '2022-01-27T19:41:22.450-00:00'
ListPrice => (float) 425000
BuyerAgentKeyNumeric => (int) 9757625
ListAgentTollFreePhone => null
RoadFrontageType => null
DistanceToGasUnits => null
DistanceToPlaceofWorshipNumeric => null
AboveGradeUnfinishedAreaSource => null
ListOfficePhone => '716-484-2020'
CoListAgentFax => null
GreenEnergyGeneration => null
DOH1 => null
DOH2 => null
X_GeocodeSource => null
DOH3 => null
FoundationArea => null
ListingURLDescription => null
CoListAgent2NationalAssociationId => null
AssociationFee3Frequency => null
BelowGradeFinishedAreaSource => null
CoBuyerOfficeKey => null
ElectricExpense => null
CoListOfficeMlsId => null
DistanceToElectricComments => null
CoBuyerOfficePhoneExt => null
AssociationFee2Frequency => null
CoListAgentVoiceMailExt => null
StateOrProvince => 'NY'
AboveGradeFinishedAreaUnits => null
DistanceToSewerComments => null
OriginatingSystemCoListOfficeKey => null
GreenBuildingVerificationType => null
ListOfficeAOR => 'ChautauquaCattaraugus'
StreetAdditionalInfo => null
CoveredSpaces => null
MiddleOrJuniorSchool => null
AssociationFeeIncludes => null
SyndicateTo => 'Realtorcom'
VirtualTourURLUnbranded => 'https://view.paradym.com/idx/4693234'
BasementYN => true
CoListAgentEmail => null
LandLeaseExpirationDate => null
OriginatingSystemSubName => 'NYS_CC'
FrontageLength => null
WorkmansCompensationExpense => null
ListOfficeKeyNumeric => (int) 2427439
CoListOfficeAOR => null
Disclosures => null
BelowGradeUnfinishedArea => null
ListOfficeKey => '2427439'
DistanceToGasNumeric => null
FireplaceYN => true
BathroomsThreeQuarter => null
EntryLevel => null
ListAgentFullName => 'Genevieve "Ginger" Johnson'
YearBuiltEffective => null
TaxBookNumber => null
DistanceToSchoolBusNumeric => null
ShowingContactPhoneExt => null
MainLevelBathrooms => (int) 1
CoListAgent2FullName => null
BuyerAgentNationalAssociationId => null
PropertyCondition => 'Resale'
FrontageType => null
DevelopmentStatus => null
Stories => (int) 2
GrossIncome => null
CoListAgent2MobilePhone => null
ParcelNumber => '063689-298-019-0001-021-000'
CoBuyerAgentAOR => null
UnitsFurnished => null
FuelExpense => null
PowerProductionYN => null
CoListAgentVoiceMail => null
FoundationDetails => 'Poured'
View => null
OperatingExpense => null
SignOnPropertyYN => null
LeaseRenewalOptionYN => null
LeaseRenewalCompensation => null
YearBuiltDetails => 'Existing'
GreenVerificationYN => null
BuyerAgentPager => null
HighSchool => 'Maple Grove Junior-Senior High'
LeaseConsideredYN => null
HomeWarrantyYN => null
Levels => 'Two'
OperatingExpenseIncludes => null
StreetSuffixModifier => null
DistanceToFreewayNumeric => null
ListAgentLastName => 'Johnson'
ListAgentURL => 'http://www.realestatechautauqua.com'
VirtualTourURLBranded2 => null
AttributionContact => null
InteriorFeatures => 'BreakfastBar,CeilingFans,Den,SeparateFormalDiningRoom,EatinKitchen,SeparateFormalLivingRoom,KitchenIsland,Pantry,SlidingGlassDoors,BathinPrimaryBedroom'
VirtualTourURLBranded3 => null
OffMarketDate => '2022-02-18'
CoBuyerAgentMlsId => null
PowerProductionType => null
DistanceToPhoneServiceNumeric => null
DistanceToWaterComments => null
CloseDate => '2022-04-21'
StreetSuffix => 'Road'
DistanceToPhoneServiceUnits => null
HorseAmenities => null
ListAgentMlsId => 'C37961'
CoListAgentNameSuffix => null
ListOfficePhoneExt => null
WaterSewerExpense => null
GrazingPermitsForestServiceYN => null
LotSizeDimensions => '106X200'
ModificationTimestamp => '2023-05-04T12:51:44.137-00:00'
PropertyAttachedYN => null
BuyerAgentKey => '9757625'
TaxLot => '21'
BusinessName => null
BuyerAgentEmail => 'bburley@c21turnerbrokers.com'
ListAgentNationalAssociationId => '633023643'
CoBuyerOfficeMlsId => null
ListAgentNamePrefix => null
OriginatingSystemID => null
BackOnMarketDate => null
CoListAgentNationalAssociationId => null
CoListAgent2FirstName => null
HorseYN => null
LotDimensionsSource => null
Country => null
UnitNumber => null
CoListAgentPreferredPhoneExt => null
OpenParkingYN => null
TransactionBrokerCompensation => '3'
LeasableAreaUnits => null
PetDeposit => null
MobileLength => null
CoBuyerOfficeAOR => null
NumberOfUnitsVacant => null
ListOfficeMlsId => 'C37'
Inclusions => null
ListTeamKeyNumeric => null
CLIP => (int) 6587509863
ListAgentDirectPhone => '716-450-2110'
CoBuyerAgentOfficePhone => null
VacancyAllowance => null
AssociationPhone => null
RoomType => 'Laundry,LivingRoom,Recreation,BonusRoom,Basement,Den,FamilyRoom'
VirtualTourURLBranded => null
CoListAgentFullName => null
CoListAgentKey => null
BelowGradeFinishedAreaUnits => null
CoListAgentMiddleName => null
CoListOfficeURL => null
RentControlYN => null
EntryLocation => null
SpaYN => null
SpaFeatures => null
CoListAgent3MiddleName => null
ShowingContactPhone => '716-450-2110'
BuyerAgentFirstName => 'William'
DistanceToPlaceofWorshipUnits => null
ExistingLeaseType => null
BathroomsHalf => (int) 1
CoBuyerOfficeNationalAssociationId => null
LotSizeArea => (float) 0.48
Sewer => 'Connected'
SyndicationRemarks => null
Model => null
BuyerAgentLastName => 'Burley'
ListAgentStateLicense => '30JO0773088'
StreetName => 'Crestwood'
AboveGradeFinishedAreaSource => null
ListOfficeFax => null
AnchorsCoTenants => null
PatioAndPorchFeatures => 'Deck'
NumberOfLots => null
ParkManagerPhone => null
ListTeamName => null
MainLevelBedrooms => (int) 0
CoListOffice2Key => null
CityRegion => null
NumberOfPartTimeEmployees => null
DistanceToBusUnits => null
Utilities => 'CableAvailable,HighSpeedInternetAvailable,SewerConnected'
FireplaceFeatures => null
ListAgentNickname => null
WindowFeatures => null
SpecialListingConditions => 'Standard'
NewConstructionYN => null
BuyerAgentAOR => 'ChautauquaCattaraugus'
ParkName => null
NumberOfBuildings => null
GarageSpaces => (float) 2
OriginalListPrice => (float) 480000
AssociationFee2 => null
HoursDaysOfOperationDescription => null
GreenEnergyEfficient => null
AssociationFee3 => null
CapRate => null
RentIncludes => null
StartShowingDate => null
DistanceToSchoolsUnits => null
CoListAgentNickname => null
BuyerOfficeKeyNumeric => (int) 2427444
CoListAgent3DirectPhone => null
UnitTypeType => null
VirtualTourURLUnbranded3 => null
AccessibilityFeatures => null
VirtualTourURLUnbranded2 => null
FarmLandAreaSource => null
HighSchoolDistrict => 'Bemus Point'
CoListOffice2Phone => null
BuildingFeatures => null
OriginalEntryTimestamp => '2021-12-15T15:58:26.000-00:00'
OwnershipType => null
SourceSystemKey => '1003558751'
BuyerAgentMlsId => 'C4311451'
Ownership => null
Exclusions => null
CopyrightNotice => null
MobileDimUnits => null
ShowingContactName => null
CoBuyerAgentOfficePhoneExt => null
License3 => null
LotFeatures => null
PostalCode => '14712'
License1 => null
License2 => null
BuyerOfficeMlsId => 'C43'
DocumentsAvailable => null
DistanceToShoppingUnits => null
NumberOfUnitsTotal => (int) 0
BuyerOfficeName => 'Century 21 Turner Brokers'
AssociationFee => (float) 200
LeaseAmount => null
LotSizeSquareFeet => (float) 20909
DistanceToSewerUnits => null
CoBuyerAgentFullName => null
TenantPays => null
DistanceToShoppingComments => null
MiddleOrJuniorSchoolDistrict => 'Bemus Point'
CoListAgent2MlsId => null
OriginatingSystemCoListAgent2MemberKey => null
BuyerOfficeNationalAssociationId => null
CoListOffice2AOR => null
Electric => 'CircuitBreakers'
ArchitecturalStyle => 'Colonial,TwoStory'
MobileHomeRemainsYN => null
NewTaxesExpense => null
VideosChangeTimestamp => null
CoBuyerOfficeURL => null
BuyerBrokerageCompensation => '3'
TaxStatusCurrent => null
UnparsedAddress => '5430 Crestwood Road'
OpenParkingSpaces => null
CoListOfficePhone => null
CurrentPrice => (float) 400000
TransactionBrokerCompensationType => null
WoodedArea => null
LicensesExpense => null
BuyerOfficeEmail => 'homes@c21turnerbrokers.com'
CoListAgentAOR => null
CoBuyerAgentFax => null
Media => [
(int) 0 => object(stdClass) {
OffMarketDate => '2022-02-18'
ResourceRecordKey => '1003558751'
ResourceName => 'Property'
OriginatingSystemMediaKey => '41887816'
PropertyType => 'Residential'
ListAgentKey => '9757582'
ShortDescription => 'View of 5430 Crestwood from The Road'
OriginatingSystemName => 'NYS'
ImageWidth => null
HumanModifiedYN => false
Permission => null
MediaType => 'jpeg'
PropertySubTypeAdditional => null
ResourceRecordID => 'R1381942'
ModificationTimestamp => '2022-01-20T19:07:32.763-00:00'
ImageSizeDescription => '-1'
MediaStatus => '0'
Order => (int) 1
MediaURL => 'https://api-trestle.corelogic.com/trestle/Media/NYS/Property/PHOTO-jpeg/1003558751/1/MzYxNi8yMzc0LzIw/MjAvNTY0OC8xNzE0MTExMjM4/HhGMf9M-6Gjfk_PxcYvxPtEKMz18_PvQPkBAqVyDuh8'
SourceSystemID => 'TRESTLE'
InternetEntireListingDisplayYN => true
OriginatingSystemID => null
MediaKeyNumeric => (int) 2001871178259
OriginatingSystemResourceRecordKey => '41882307'
SyndicateTo => 'Realtorcom'
ListingPermission => 'IDX'
ChangedByMemberKey => null
ImageHeight => null
OriginatingSystemSubName => 'NYS_CC'
ListOfficeKey => '2427439'
MediaModificationTimestamp => '2022-01-20T19:07:32.763-00:00'
SourceSystemName => null
ListOfficeMlsId => 'C37'
StandardStatus => 'Closed'
MediaKey => '2001871178259'
ResourceRecordKeyNumeric => (int) 1003558751
ChangedByMemberID => null
ChangedByMemberKeyNumeric => null
ClassName => null
ImageOf => null
MediaCategory => 'Photo'
MediaObjectID => 'E090F876-1948-49D4-87F3-6B9BDC115E5E.jpg'
SourceSystemMediaKey => '41887816'
MediaHTML => null
PropertySubType => 'SingleFamilyResidence'
PreferredPhotoYN => null
LongDescription => 'View of 5430 Crestwood from The Road'
ListAOR => 'ChautauquaCattaraugus'
MediaClassification => 'PHOTO'
X_MediaStream => null
PermissionPrivate => null
OriginatingSystemResourceRecordId => null
},
(int) 1 => object(stdClass) {
OffMarketDate => '2022-02-18'
ResourceRecordKey => '1003558751'
ResourceName => 'Property'
OriginatingSystemMediaKey => '41887817'
PropertyType => 'Residential'
ListAgentKey => '9757582'
ShortDescription => 'Back View of Home With Large Partially Covered Dec'
OriginatingSystemName => 'NYS'
ImageWidth => null
HumanModifiedYN => false
Permission => null
MediaType => 'jpeg'
PropertySubTypeAdditional => null
ResourceRecordID => 'R1381942'
ModificationTimestamp => '2022-01-20T19:07:32.763-00:00'
ImageSizeDescription => '-1'
MediaStatus => '0'
Order => (int) 2
MediaURL => 'https://api-trestle.corelogic.com/trestle/Media/NYS/Property/PHOTO-jpeg/1003558751/2/MzYxNi8yMzc0LzIw/MjAvNTY0OC8xNzE0MTExMjM4/LlJwdn-sff-PKXKvWK3vutldItaFwSvTr_ORMNGA9ZM'
SourceSystemID => 'TRESTLE'
InternetEntireListingDisplayYN => true
OriginatingSystemID => null
MediaKeyNumeric => (int) 2001871178260
OriginatingSystemResourceRecordKey => '41882307'
SyndicateTo => 'Realtorcom'
ListingPermission => 'IDX'
ChangedByMemberKey => null
ImageHeight => null
OriginatingSystemSubName => 'NYS_CC'
ListOfficeKey => '2427439'
MediaModificationTimestamp => '2022-01-20T19:07:32.763-00:00'
SourceSystemName => null
ListOfficeMlsId => 'C37'
StandardStatus => 'Closed'
MediaKey => '2001871178260'
ResourceRecordKeyNumeric => (int) 1003558751
ChangedByMemberID => null
ChangedByMemberKeyNumeric => null
ClassName => null
ImageOf => null
MediaCategory => 'Photo'
MediaObjectID => 'A96FA082-92C2-40B6-A1B5-D6E194B26813.jpg'
SourceSystemMediaKey => '41887817'
MediaHTML => null
PropertySubType => 'SingleFamilyResidence'
PreferredPhotoYN => null
LongDescription => 'Back View of Home With Large Partially Covered Deck'
ListAOR => 'ChautauquaCattaraugus'
MediaClassification => 'PHOTO'
X_MediaStream => null
PermissionPrivate => null
OriginatingSystemResourceRecordId => null
},
(int) 2 => object(stdClass) {
OffMarketDate => '2022-02-18'
ResourceRecordKey => '1003558751'
ResourceName => 'Property'
OriginatingSystemMediaKey => '41887818'
PropertyType => 'Residential'
ListAgentKey => '9757582'
ShortDescription => 'Deeded Lake Rights and dock'
OriginatingSystemName => 'NYS'
ImageWidth => null
HumanModifiedYN => false
Permission => null
MediaType => 'jpeg'
PropertySubTypeAdditional => null
ResourceRecordID => 'R1381942'
ModificationTimestamp => '2022-01-20T19:07:32.763-00:00'
ImageSizeDescription => '-1'
MediaStatus => '0'
Order => (int) 3
MediaURL => 'https://api-trestle.corelogic.com/trestle/Media/NYS/Property/PHOTO-jpeg/1003558751/3/MzYxNi8yMzc0LzIw/MjAvNTY0OC8xNzE0MTExMjM4/WiG1AbTET0uNBlXxoIXRzei-nq3BIbtmldmnqE7Sqq4'
SourceSystemID => 'TRESTLE'
InternetEntireListingDisplayYN => true
OriginatingSystemID => null
MediaKeyNumeric => (int) 2001871178261
OriginatingSystemResourceRecordKey => '41882307'
SyndicateTo => 'Realtorcom'
ListingPermission => 'IDX'
ChangedByMemberKey => null
ImageHeight => null
OriginatingSystemSubName => 'NYS_CC'
ListOfficeKey => '2427439'
MediaModificationTimestamp => '2022-01-20T19:07:32.763-00:00'
SourceSystemName => null
ListOfficeMlsId => 'C37'
StandardStatus => 'Closed'
MediaKey => '2001871178261'
ResourceRecordKeyNumeric => (int) 1003558751
ChangedByMemberID => null
ChangedByMemberKeyNumeric => null
ClassName => null
ImageOf => null
MediaCategory => 'Photo'
MediaObjectID => '8F2C3FD7-32A1-4C55-B0FF-E2C3F2EEC0ED.jpg'
SourceSystemMediaKey => '41887818'
MediaHTML => null
PropertySubType => 'SingleFamilyResidence'
PreferredPhotoYN => null
LongDescription => 'Deeded Lake Rights and dock'
ListAOR => 'ChautauquaCattaraugus'
MediaClassification => 'PHOTO'
X_MediaStream => null
PermissionPrivate => null
OriginatingSystemResourceRecordId => null
},
(int) 3 => object(stdClass) {
OffMarketDate => '2022-02-18'
ResourceRecordKey => '1003558751'
ResourceName => 'Property'
OriginatingSystemMediaKey => '41887819'
PropertyType => 'Residential'
ListAgentKey => '9757582'
ShortDescription => 'View from The Beach Area'
OriginatingSystemName => 'NYS'
ImageWidth => null
HumanModifiedYN => false
Permission => null
MediaType => 'jpeg'
PropertySubTypeAdditional => null
ResourceRecordID => 'R1381942'
ModificationTimestamp => '2022-01-20T19:07:32.763-00:00'
ImageSizeDescription => '-1'
MediaStatus => '0'
Order => (int) 4
MediaURL => 'https://api-trestle.corelogic.com/trestle/Media/NYS/Property/PHOTO-jpeg/1003558751/4/MzYxNi8yMzc0LzIw/MjAvNTY0OC8xNzE0MTExMjM4/uEc0zQQuoxGNc2P968KMmk3AY8awvGeUZxmgEhXdGKY'
SourceSystemID => 'TRESTLE'
InternetEntireListingDisplayYN => true
OriginatingSystemID => null
MediaKeyNumeric => (int) 2001871178262
OriginatingSystemResourceRecordKey => '41882307'
SyndicateTo => 'Realtorcom'
ListingPermission => 'IDX'
ChangedByMemberKey => null
ImageHeight => null
OriginatingSystemSubName => 'NYS_CC'
ListOfficeKey => '2427439'
MediaModificationTimestamp => '2022-01-20T19:07:32.763-00:00'
SourceSystemName => null
ListOfficeMlsId => 'C37'
StandardStatus => 'Closed'
MediaKey => '2001871178262'
ResourceRecordKeyNumeric => (int) 1003558751
ChangedByMemberID => null
ChangedByMemberKeyNumeric => null
ClassName => null
ImageOf => null
MediaCategory => 'Photo'
MediaObjectID => '53C190EF-F143-47FA-AEA1-FA13F18664C2.jpg'
SourceSystemMediaKey => '41887819'
MediaHTML => null
PropertySubType => 'SingleFamilyResidence'
PreferredPhotoYN => null
LongDescription => 'View from The Beach Area'
ListAOR => 'ChautauquaCattaraugus'
MediaClassification => 'PHOTO'
X_MediaStream => null
PermissionPrivate => null
OriginatingSystemResourceRecordId => null
},
(int) 4 => object(stdClass) {
OffMarketDate => '2022-02-18'
ResourceRecordKey => '1003558751'
ResourceName => 'Property'
OriginatingSystemMediaKey => '41887820'
PropertyType => 'Residential'
ListAgentKey => '9757582'
ShortDescription => 'Oak Kitchen With White Counter tops'
OriginatingSystemName => 'NYS'
ImageWidth => null
HumanModifiedYN => false
Permission => null
MediaType => 'jpeg'
PropertySubTypeAdditional => null
ResourceRecordID => 'R1381942'
ModificationTimestamp => '2022-01-20T19:07:32.763-00:00'
ImageSizeDescription => '-1'
MediaStatus => '0'
Order => (int) 5
MediaURL => 'https://api-trestle.corelogic.com/trestle/Media/NYS/Property/PHOTO-jpeg/1003558751/5/MzYxNi8yMzc0LzIw/MjAvNTY0OC8xNzE0MTExMjM4/9cEOK-lqVujdSSF7s8UZfVnvAtZLHIHyCc0ExwIIK-4'
SourceSystemID => 'TRESTLE'
InternetEntireListingDisplayYN => true
OriginatingSystemID => null
MediaKeyNumeric => (int) 2001871178263
OriginatingSystemResourceRecordKey => '41882307'
SyndicateTo => 'Realtorcom'
ListingPermission => 'IDX'
ChangedByMemberKey => null
ImageHeight => null
OriginatingSystemSubName => 'NYS_CC'
ListOfficeKey => '2427439'
MediaModificationTimestamp => '2022-01-20T19:07:32.763-00:00'
SourceSystemName => null
ListOfficeMlsId => 'C37'
StandardStatus => 'Closed'
MediaKey => '2001871178263'
ResourceRecordKeyNumeric => (int) 1003558751
ChangedByMemberID => null
ChangedByMemberKeyNumeric => null
ClassName => null
ImageOf => null
MediaCategory => 'Photo'
MediaObjectID => 'EE6EAC8C-8706-4554-B8BB-2F110B6D41A6.jpg'
SourceSystemMediaKey => '41887820'
MediaHTML => null
PropertySubType => 'SingleFamilyResidence'
PreferredPhotoYN => null
LongDescription => 'Oak Kitchen With White Counter tops'
ListAOR => 'ChautauquaCattaraugus'
MediaClassification => 'PHOTO'
X_MediaStream => null
PermissionPrivate => null
OriginatingSystemResourceRecordId => null
},
(int) 5 => object(stdClass) {
OffMarketDate => '2022-02-18'
ResourceRecordKey => '1003558751'
ResourceName => 'Property'
OriginatingSystemMediaKey => '41887821'
PropertyType => 'Residential'
ListAgentKey => '9757582'
ShortDescription => 'Center Island in Kitchen with Electric'
OriginatingSystemName => 'NYS'
ImageWidth => null
HumanModifiedYN => false
Permission => null
MediaType => 'jpeg'
PropertySubTypeAdditional => null
ResourceRecordID => 'R1381942'
ModificationTimestamp => '2022-01-20T19:07:32.763-00:00'
ImageSizeDescription => '-1'
MediaStatus => '0'
Order => (int) 6
MediaURL => 'https://api-trestle.corelogic.com/trestle/Media/NYS/Property/PHOTO-jpeg/1003558751/6/MzYxNi8yMzc0LzIw/MjAvNTY0OC8xNzE0MTExMjM4/gyFEv9MKsyK-RN7vq5jas61mpnA3nq4O3T_kYRlfKPo'
SourceSystemID => 'TRESTLE'
InternetEntireListingDisplayYN => true
OriginatingSystemID => null
MediaKeyNumeric => (int) 2001871178264
OriginatingSystemResourceRecordKey => '41882307'
SyndicateTo => 'Realtorcom'
ListingPermission => 'IDX'
ChangedByMemberKey => null
ImageHeight => null
OriginatingSystemSubName => 'NYS_CC'
ListOfficeKey => '2427439'
MediaModificationTimestamp => '2022-01-20T19:07:32.763-00:00'
SourceSystemName => null
ListOfficeMlsId => 'C37'
StandardStatus => 'Closed'
MediaKey => '2001871178264'
ResourceRecordKeyNumeric => (int) 1003558751
ChangedByMemberID => null
ChangedByMemberKeyNumeric => null
ClassName => null
ImageOf => null
MediaCategory => 'Photo'
MediaObjectID => 'DSC_0203.jpg'
SourceSystemMediaKey => '41887821'
MediaHTML => null
PropertySubType => 'SingleFamilyResidence'
PreferredPhotoYN => null
LongDescription => 'Center Island in Kitchen with Electric'
ListAOR => 'ChautauquaCattaraugus'
MediaClassification => 'PHOTO'
X_MediaStream => null
PermissionPrivate => null
OriginatingSystemResourceRecordId => null
},
(int) 6 => object(stdClass) {
OffMarketDate => '2022-02-18'
ResourceRecordKey => '1003558751'
ResourceName => 'Property'
OriginatingSystemMediaKey => '41887822'
PropertyType => 'Residential'
ListAgentKey => '9757582'
ShortDescription => 'View from Hallway to Living area'
OriginatingSystemName => 'NYS'
ImageWidth => null
HumanModifiedYN => false
Permission => null
MediaType => 'jpeg'
PropertySubTypeAdditional => null
ResourceRecordID => 'R1381942'
ModificationTimestamp => '2022-01-20T19:07:32.763-00:00'
ImageSizeDescription => '-1'
MediaStatus => '0'
Order => (int) 7
MediaURL => 'https://api-trestle.corelogic.com/trestle/Media/NYS/Property/PHOTO-jpeg/1003558751/7/MzYxNi8yMzc0LzIw/MjAvNTY0OC8xNzE0MTExMjM4/cKBXCfnAUx959-I-P99Ef6BbqoMdIW5xgq8mhF6KHKw'
SourceSystemID => 'TRESTLE'
InternetEntireListingDisplayYN => true
OriginatingSystemID => null
MediaKeyNumeric => (int) 2001871178265
OriginatingSystemResourceRecordKey => '41882307'
SyndicateTo => 'Realtorcom'
ListingPermission => 'IDX'
ChangedByMemberKey => null
ImageHeight => null
OriginatingSystemSubName => 'NYS_CC'
ListOfficeKey => '2427439'
MediaModificationTimestamp => '2022-01-20T19:07:32.763-00:00'
SourceSystemName => null
ListOfficeMlsId => 'C37'
StandardStatus => 'Closed'
MediaKey => '2001871178265'
ResourceRecordKeyNumeric => (int) 1003558751
ChangedByMemberID => null
ChangedByMemberKeyNumeric => null
ClassName => null
ImageOf => null
MediaCategory => 'Photo'
MediaObjectID => 'DSC_0202.jpg'
SourceSystemMediaKey => '41887822'
MediaHTML => null
PropertySubType => 'SingleFamilyResidence'
PreferredPhotoYN => null
LongDescription => 'View from Hallway to Living area'
ListAOR => 'ChautauquaCattaraugus'
MediaClassification => 'PHOTO'
X_MediaStream => null
PermissionPrivate => null
OriginatingSystemResourceRecordId => null
},
(int) 7 => object(stdClass) {
OffMarketDate => '2022-02-18'
ResourceRecordKey => '1003558751'
ResourceName => 'Property'
OriginatingSystemMediaKey => '41887823'
PropertyType => 'Residential'
ListAgentKey => '9757582'
ShortDescription => 'Eat in Kitchen looking out to Deck'
OriginatingSystemName => 'NYS'
ImageWidth => null
HumanModifiedYN => false
Permission => null
MediaType => 'jpeg'
PropertySubTypeAdditional => null
ResourceRecordID => 'R1381942'
ModificationTimestamp => '2022-01-20T19:07:32.763-00:00'
ImageSizeDescription => '-1'
MediaStatus => '0'
Order => (int) 8
MediaURL => 'https://api-trestle.corelogic.com/trestle/Media/NYS/Property/PHOTO-jpeg/1003558751/8/MzYxNi8yMzc0LzIw/MjAvNTY0OC8xNzE0MTExMjM4/I-lEs4QyjFaAqenc69VZTZ_qfof7NUWo_Y36s2PtFkg'
SourceSystemID => 'TRESTLE'
InternetEntireListingDisplayYN => true
OriginatingSystemID => null
MediaKeyNumeric => (int) 2001871178266
OriginatingSystemResourceRecordKey => '41882307'
SyndicateTo => 'Realtorcom'
ListingPermission => 'IDX'
ChangedByMemberKey => null
ImageHeight => null
OriginatingSystemSubName => 'NYS_CC'
ListOfficeKey => '2427439'
MediaModificationTimestamp => '2022-01-20T19:07:32.763-00:00'
SourceSystemName => null
ListOfficeMlsId => 'C37'
StandardStatus => 'Closed'
MediaKey => '2001871178266'
ResourceRecordKeyNumeric => (int) 1003558751
ChangedByMemberID => null
ChangedByMemberKeyNumeric => null
ClassName => null
ImageOf => null
MediaCategory => 'Photo'
MediaObjectID => 'DSC_0207.jpg'
SourceSystemMediaKey => '41887823'
MediaHTML => null
PropertySubType => 'SingleFamilyResidence'
PreferredPhotoYN => null
LongDescription => 'Eat in Kitchen looking out to Deck'
ListAOR => 'ChautauquaCattaraugus'
MediaClassification => 'PHOTO'
X_MediaStream => null
PermissionPrivate => null
OriginatingSystemResourceRecordId => null
},
(int) 8 => object(stdClass) {
OffMarketDate => '2022-02-18'
ResourceRecordKey => '1003558751'
ResourceName => 'Property'
OriginatingSystemMediaKey => '41887824'
PropertyType => 'Residential'
ListAgentKey => '9757582'
ShortDescription => '14 x 14 Dining room with New tile flooring'
OriginatingSystemName => 'NYS'
ImageWidth => null
HumanModifiedYN => false
Permission => null
MediaType => 'jpeg'
PropertySubTypeAdditional => null
ResourceRecordID => 'R1381942'
ModificationTimestamp => '2022-01-20T19:07:32.763-00:00'
ImageSizeDescription => '-1'
MediaStatus => '0'
Order => (int) 9
MediaURL => 'https://api-trestle.corelogic.com/trestle/Media/NYS/Property/PHOTO-jpeg/1003558751/9/MzYxNi8yMzc0LzIw/MjAvNTY0OC8xNzE0MTExMjM4/JEhHB83d9stNWRbNnFL4g8LctJ5tkMOsJZ1mlw-qbYo'
SourceSystemID => 'TRESTLE'
InternetEntireListingDisplayYN => true
OriginatingSystemID => null
MediaKeyNumeric => (int) 2001871178267
OriginatingSystemResourceRecordKey => '41882307'
SyndicateTo => 'Realtorcom'
ListingPermission => 'IDX'
ChangedByMemberKey => null
ImageHeight => null
OriginatingSystemSubName => 'NYS_CC'
ListOfficeKey => '2427439'
MediaModificationTimestamp => '2022-01-20T19:07:32.763-00:00'
SourceSystemName => null
ListOfficeMlsId => 'C37'
StandardStatus => 'Closed'
MediaKey => '2001871178267'
ResourceRecordKeyNumeric => (int) 1003558751
ChangedByMemberID => null
ChangedByMemberKeyNumeric => null
ClassName => null
ImageOf => null
MediaCategory => 'Photo'
MediaObjectID => 'DSC_0194.jpg'
SourceSystemMediaKey => '41887824'
MediaHTML => null
PropertySubType => 'SingleFamilyResidence'
PreferredPhotoYN => null
LongDescription => '14 x 14 Dining room with New tile flooring'
ListAOR => 'ChautauquaCattaraugus'
MediaClassification => 'PHOTO'
X_MediaStream => null
PermissionPrivate => null
OriginatingSystemResourceRecordId => null
},
(int) 9 => object(stdClass) {
OffMarketDate => '2022-02-18'
ResourceRecordKey => '1003558751'
ResourceName => 'Property'
OriginatingSystemMediaKey => '41887825'
PropertyType => 'Residential'
ListAgentKey => '9757582'
ShortDescription => 'Dining room fits a large table'
OriginatingSystemName => 'NYS'
ImageWidth => null
HumanModifiedYN => false
Permission => null
MediaType => 'jpeg'
PropertySubTypeAdditional => null
ResourceRecordID => 'R1381942'
ModificationTimestamp => '2022-01-20T19:07:32.763-00:00'
ImageSizeDescription => '-1'
MediaStatus => '0'
Order => (int) 10
MediaURL => 'https://api-trestle.corelogic.com/trestle/Media/NYS/Property/PHOTO-jpeg/1003558751/10/MzYxNi8yMzc0LzIw/MjAvNTY0OC8xNzE0MTExMjM4/L-YBd393pQSpK225SxZmeIAwtKtFwaHyaCF7D4fMmdg'
SourceSystemID => 'TRESTLE'
InternetEntireListingDisplayYN => true
OriginatingSystemID => null
MediaKeyNumeric => (int) 2001871178268
OriginatingSystemResourceRecordKey => '41882307'
SyndicateTo => 'Realtorcom'
ListingPermission => 'IDX'
ChangedByMemberKey => null
ImageHeight => null
OriginatingSystemSubName => 'NYS_CC'
ListOfficeKey => '2427439'
MediaModificationTimestamp => '2022-01-20T19:07:32.763-00:00'
SourceSystemName => null
ListOfficeMlsId => 'C37'
StandardStatus => 'Closed'
MediaKey => '2001871178268'
ResourceRecordKeyNumeric => (int) 1003558751
ChangedByMemberID => null
ChangedByMemberKeyNumeric => null
ClassName => null
ImageOf => null
MediaCategory => 'Photo'
MediaObjectID => 'BB8F5AC8-9EC6-4AAA-9F8A-F8F601E029F3.jpg'
SourceSystemMediaKey => '41887825'
MediaHTML => null
PropertySubType => 'SingleFamilyResidence'
PreferredPhotoYN => null
LongDescription => 'Dining room fits a large table'
ListAOR => 'ChautauquaCattaraugus'
MediaClassification => 'PHOTO'
X_MediaStream => null
PermissionPrivate => null
OriginatingSystemResourceRecordId => null
},
(int) 10 => object(stdClass) {
OffMarketDate => '2022-02-18'
ResourceRecordKey => '1003558751'
ResourceName => 'Property'
OriginatingSystemMediaKey => '41887826'
PropertyType => 'Residential'
ListAgentKey => '9757582'
ShortDescription => 'Living Room with Gas Fireplace and Lots of windows'
OriginatingSystemName => 'NYS'
ImageWidth => null
HumanModifiedYN => false
Permission => null
MediaType => 'jpeg'
PropertySubTypeAdditional => null
ResourceRecordID => 'R1381942'
ModificationTimestamp => '2022-01-20T19:07:32.763-00:00'
ImageSizeDescription => '-1'
MediaStatus => '0'
Order => (int) 11
MediaURL => 'https://api-trestle.corelogic.com/trestle/Media/NYS/Property/PHOTO-jpeg/1003558751/11/MzYxNi8yMzc0LzIw/MjAvNTY0OC8xNzE0MTExMjM4/ISfajM7ACyGXY7ytfl_ci8GWWbE20QxLDsllEEY8hkQ'
SourceSystemID => 'TRESTLE'
InternetEntireListingDisplayYN => true
OriginatingSystemID => null
MediaKeyNumeric => (int) 2001871178269
OriginatingSystemResourceRecordKey => '41882307'
SyndicateTo => 'Realtorcom'
ListingPermission => 'IDX'
ChangedByMemberKey => null
ImageHeight => null
OriginatingSystemSubName => 'NYS_CC'
ListOfficeKey => '2427439'
MediaModificationTimestamp => '2022-01-20T19:07:32.763-00:00'
SourceSystemName => null
ListOfficeMlsId => 'C37'
StandardStatus => 'Closed'
MediaKey => '2001871178269'
ResourceRecordKeyNumeric => (int) 1003558751
ChangedByMemberID => null
ChangedByMemberKeyNumeric => null
ClassName => null
ImageOf => null
MediaCategory => 'Photo'
MediaObjectID => 'DSC_0213.jpg'
SourceSystemMediaKey => '41887826'
MediaHTML => null
PropertySubType => 'SingleFamilyResidence'
PreferredPhotoYN => null
LongDescription => 'Living Room with Gas Fireplace and Lots of windows'
ListAOR => 'ChautauquaCattaraugus'
MediaClassification => 'PHOTO'
X_MediaStream => null
PermissionPrivate => null
OriginatingSystemResourceRecordId => null
},
(int) 11 => object(stdClass) {
OffMarketDate => '2022-02-18'
ResourceRecordKey => '1003558751'
ResourceName => 'Property'
OriginatingSystemMediaKey => '41887827'
PropertyType => 'Residential'
ListAgentKey => '9757582'
ShortDescription => 'Living Room / white carpeting'
OriginatingSystemName => 'NYS'
ImageWidth => null
HumanModifiedYN => false
Permission => null
MediaType => 'jpeg'
PropertySubTypeAdditional => null
ResourceRecordID => 'R1381942'
ModificationTimestamp => '2022-01-20T19:07:32.763-00:00'
ImageSizeDescription => '-1'
MediaStatus => '0'
Order => (int) 12
MediaURL => 'https://api-trestle.corelogic.com/trestle/Media/NYS/Property/PHOTO-jpeg/1003558751/12/MzYxNi8yMzc0LzIw/MjAvNTY0OC8xNzE0MTExMjM4/6ywIUcBAQqdS-n9laJnI0bGBW8N-waA4sI3B_5zwga8'
SourceSystemID => 'TRESTLE'
InternetEntireListingDisplayYN => true
OriginatingSystemID => null
MediaKeyNumeric => (int) 2001871178270
OriginatingSystemResourceRecordKey => '41882307'
SyndicateTo => 'Realtorcom'
ListingPermission => 'IDX'
ChangedByMemberKey => null
ImageHeight => null
OriginatingSystemSubName => 'NYS_CC'
ListOfficeKey => '2427439'
MediaModificationTimestamp => '2022-01-20T19:07:32.763-00:00'
SourceSystemName => null
ListOfficeMlsId => 'C37'
StandardStatus => 'Closed'
MediaKey => '2001871178270'
ResourceRecordKeyNumeric => (int) 1003558751
ChangedByMemberID => null
ChangedByMemberKeyNumeric => null
ClassName => null
ImageOf => null
MediaCategory => 'Photo'
MediaObjectID => '2673-DSC_0211.jpg'
SourceSystemMediaKey => '41887827'
MediaHTML => null
PropertySubType => 'SingleFamilyResidence'
PreferredPhotoYN => null
LongDescription => 'Living Room / white carpeting'
ListAOR => 'ChautauquaCattaraugus'
MediaClassification => 'PHOTO'
X_MediaStream => null
PermissionPrivate => null
OriginatingSystemResourceRecordId => null
},
(int) 12 => object(stdClass) {
OffMarketDate => '2022-02-18'
ResourceRecordKey => '1003558751'
ResourceName => 'Property'
OriginatingSystemMediaKey => '41887828'
PropertyType => 'Residential'
ListAgentKey => '9757582'
ShortDescription => 'Laundry Room off kitchen and garage.'
OriginatingSystemName => 'NYS'
ImageWidth => null
HumanModifiedYN => false
Permission => null
MediaType => 'jpeg'
PropertySubTypeAdditional => null
ResourceRecordID => 'R1381942'
ModificationTimestamp => '2022-01-20T19:07:32.763-00:00'
ImageSizeDescription => '-1'
MediaStatus => '0'
Order => (int) 13
MediaURL => 'https://api-trestle.corelogic.com/trestle/Media/NYS/Property/PHOTO-jpeg/1003558751/13/MzYxNi8yMzc0LzIw/MjAvNTY0OC8xNzE0MTExMjM4/BsL4QUbqrHNLB1jRJwT-oEcgO8-q9jLSZH6WZyNjDBo'
SourceSystemID => 'TRESTLE'
InternetEntireListingDisplayYN => true
OriginatingSystemID => null
MediaKeyNumeric => (int) 2001871178271
OriginatingSystemResourceRecordKey => '41882307'
SyndicateTo => 'Realtorcom'
ListingPermission => 'IDX'
ChangedByMemberKey => null
ImageHeight => null
OriginatingSystemSubName => 'NYS_CC'
ListOfficeKey => '2427439'
MediaModificationTimestamp => '2022-01-20T19:07:32.763-00:00'
SourceSystemName => null
ListOfficeMlsId => 'C37'
StandardStatus => 'Closed'
MediaKey => '2001871178271'
ResourceRecordKeyNumeric => (int) 1003558751
ChangedByMemberID => null
ChangedByMemberKeyNumeric => null
ClassName => null
ImageOf => null
MediaCategory => 'Photo'
MediaObjectID => '222E320A-5F74-40A6-A3DB-E666EB10E2B0.jpg'
SourceSystemMediaKey => '41887828'
MediaHTML => null
PropertySubType => 'SingleFamilyResidence'
PreferredPhotoYN => null
LongDescription => 'Laundry Room off kitchen and garage.'
ListAOR => 'ChautauquaCattaraugus'
MediaClassification => 'PHOTO'
X_MediaStream => null
PermissionPrivate => null
OriginatingSystemResourceRecordId => null
},
(int) 13 => object(stdClass) {
OffMarketDate => '2022-02-18'
ResourceRecordKey => '1003558751'
ResourceName => 'Property'
OriginatingSystemMediaKey => '41887830'
PropertyType => 'Residential'
ListAgentKey => '9757582'
ShortDescription => 'Back yard for the Kids to play'
OriginatingSystemName => 'NYS'
ImageWidth => null
HumanModifiedYN => false
Permission => null
MediaType => 'jpeg'
PropertySubTypeAdditional => null
ResourceRecordID => 'R1381942'
ModificationTimestamp => '2022-01-20T19:07:32.763-00:00'
ImageSizeDescription => '-1'
MediaStatus => '0'
Order => (int) 14
MediaURL => 'https://api-trestle.corelogic.com/trestle/Media/NYS/Property/PHOTO-jpeg/1003558751/14/MzYxNi8yMzc0LzIw/MjAvNTY0OC8xNzE0MTExMjM4/7cu30lG31FRhfCW7iANY1qjz8M_4sBq1UTZ4nWuC0N0'
SourceSystemID => 'TRESTLE'
InternetEntireListingDisplayYN => true
OriginatingSystemID => null
MediaKeyNumeric => (int) 2001871178273
OriginatingSystemResourceRecordKey => '41882307'
SyndicateTo => 'Realtorcom'
ListingPermission => 'IDX'
ChangedByMemberKey => null
ImageHeight => null
OriginatingSystemSubName => 'NYS_CC'
ListOfficeKey => '2427439'
MediaModificationTimestamp => '2022-01-20T19:07:32.763-00:00'
SourceSystemName => null
ListOfficeMlsId => 'C37'
StandardStatus => 'Closed'
MediaKey => '2001871178273'
ResourceRecordKeyNumeric => (int) 1003558751
ChangedByMemberID => null
ChangedByMemberKeyNumeric => null
ClassName => null
ImageOf => null
MediaCategory => 'Photo'
MediaObjectID => 'DSC_0205.jpg'
SourceSystemMediaKey => '41887830'
MediaHTML => null
PropertySubType => 'SingleFamilyResidence'
PreferredPhotoYN => null
LongDescription => 'Back yard for the Kids to play'
ListAOR => 'ChautauquaCattaraugus'
MediaClassification => 'PHOTO'
X_MediaStream => null
PermissionPrivate => null
OriginatingSystemResourceRecordId => null
},
(int) 14 => object(stdClass) {
OffMarketDate => '2022-02-18'
ResourceRecordKey => '1003558751'
ResourceName => 'Property'
OriginatingSystemMediaKey => '41887831'
PropertyType => 'Residential'
ListAgentKey => '9757582'
ShortDescription => 'Wooded back yard'
OriginatingSystemName => 'NYS'
ImageWidth => null
HumanModifiedYN => false
Permission => null
MediaType => 'jpeg'
PropertySubTypeAdditional => null
ResourceRecordID => 'R1381942'
ModificationTimestamp => '2022-01-20T19:07:32.763-00:00'
ImageSizeDescription => '-1'
MediaStatus => '0'
Order => (int) 15
MediaURL => 'https://api-trestle.corelogic.com/trestle/Media/NYS/Property/PHOTO-jpeg/1003558751/15/MzYxNi8yMzc0LzIw/MjAvNTY0OC8xNzE0MTExMjM4/v65duMjCxa-vg3z36INXj459yYO3-hqA8KDeaNQqgks'
SourceSystemID => 'TRESTLE'
InternetEntireListingDisplayYN => true
OriginatingSystemID => null
MediaKeyNumeric => (int) 2001871178274
OriginatingSystemResourceRecordKey => '41882307'
SyndicateTo => 'Realtorcom'
ListingPermission => 'IDX'
ChangedByMemberKey => null
ImageHeight => null
OriginatingSystemSubName => 'NYS_CC'
ListOfficeKey => '2427439'
MediaModificationTimestamp => '2022-01-20T19:07:32.763-00:00'
SourceSystemName => null
ListOfficeMlsId => 'C37'
StandardStatus => 'Closed'
MediaKey => '2001871178274'
ResourceRecordKeyNumeric => (int) 1003558751
ChangedByMemberID => null
ChangedByMemberKeyNumeric => null
ClassName => null
ImageOf => null
MediaCategory => 'Photo'
MediaObjectID => 'DSC_0206.jpg'
SourceSystemMediaKey => '41887831'
MediaHTML => null
PropertySubType => 'SingleFamilyResidence'
PreferredPhotoYN => null
LongDescription => 'Wooded back yard'
ListAOR => 'ChautauquaCattaraugus'
MediaClassification => 'PHOTO'
X_MediaStream => null
PermissionPrivate => null
OriginatingSystemResourceRecordId => null
},
(int) 15 => object(stdClass) {
OffMarketDate => '2022-02-18'
ResourceRecordKey => '1003558751'
ResourceName => 'Property'
OriginatingSystemMediaKey => '41887832'
PropertyType => 'Residential'
ListAgentKey => '9757582'
ShortDescription => 'Front Entrance with New Mahogany Craftsman Door'
OriginatingSystemName => 'NYS'
ImageWidth => null
HumanModifiedYN => false
Permission => null
MediaType => 'jpeg'
PropertySubTypeAdditional => null
ResourceRecordID => 'R1381942'
ModificationTimestamp => '2022-01-20T19:07:32.763-00:00'
ImageSizeDescription => '-1'
MediaStatus => '0'
Order => (int) 16
MediaURL => 'https://api-trestle.corelogic.com/trestle/Media/NYS/Property/PHOTO-jpeg/1003558751/16/MzYxNi8yMzc0LzIw/MjAvNTY0OC8xNzE0MTExMjM4/qJ3yePOSGgPWgbRq4au6ArpIaoBhMCWX4pQxI5BmVIg'
SourceSystemID => 'TRESTLE'
InternetEntireListingDisplayYN => true
OriginatingSystemID => null
MediaKeyNumeric => (int) 2001871178275
OriginatingSystemResourceRecordKey => '41882307'
SyndicateTo => 'Realtorcom'
ListingPermission => 'IDX'
ChangedByMemberKey => null
ImageHeight => null
OriginatingSystemSubName => 'NYS_CC'
ListOfficeKey => '2427439'
MediaModificationTimestamp => '2022-01-20T19:07:32.763-00:00'
SourceSystemName => null
ListOfficeMlsId => 'C37'
StandardStatus => 'Closed'
MediaKey => '2001871178275'
ResourceRecordKeyNumeric => (int) 1003558751
ChangedByMemberID => null
ChangedByMemberKeyNumeric => null
ClassName => null
ImageOf => null
MediaCategory => 'Photo'
MediaObjectID => 'DSC_0210.jpg'
SourceSystemMediaKey => '41887832'
MediaHTML => null
PropertySubType => 'SingleFamilyResidence'
PreferredPhotoYN => null
LongDescription => 'Front Entrance with New Mahogany Craftsman Door'
ListAOR => 'ChautauquaCattaraugus'
MediaClassification => 'PHOTO'
X_MediaStream => null
PermissionPrivate => null
OriginatingSystemResourceRecordId => null
},
(int) 16 => object(stdClass) {
OffMarketDate => '2022-02-18'
ResourceRecordKey => '1003558751'
ResourceName => 'Property'
OriginatingSystemMediaKey => '41887833'
PropertyType => 'Residential'
ListAgentKey => '9757582'
ShortDescription => 'This room is Used As an Office or a room for the k'
OriginatingSystemName => 'NYS'
ImageWidth => null
HumanModifiedYN => false
Permission => null
MediaType => 'jpeg'
PropertySubTypeAdditional => null
ResourceRecordID => 'R1381942'
ModificationTimestamp => '2022-01-20T19:07:32.763-00:00'
ImageSizeDescription => '-1'
MediaStatus => '0'
Order => (int) 17
MediaURL => 'https://api-trestle.corelogic.com/trestle/Media/NYS/Property/PHOTO-jpeg/1003558751/17/MzYxNi8yMzc0LzIw/MjAvNTY0OC8xNzE0MTExMjM4/EG9kHqjP3E3G3w2DFLvvsEp4Y5nMggRTI4DEJ37dSdM'
SourceSystemID => 'TRESTLE'
InternetEntireListingDisplayYN => true
OriginatingSystemID => null
MediaKeyNumeric => (int) 2001871178276
OriginatingSystemResourceRecordKey => '41882307'
SyndicateTo => 'Realtorcom'
ListingPermission => 'IDX'
ChangedByMemberKey => null
ImageHeight => null
OriginatingSystemSubName => 'NYS_CC'
ListOfficeKey => '2427439'
MediaModificationTimestamp => '2022-01-20T19:07:32.763-00:00'
SourceSystemName => null
ListOfficeMlsId => 'C37'
StandardStatus => 'Closed'
MediaKey => '2001871178276'
ResourceRecordKeyNumeric => (int) 1003558751
ChangedByMemberID => null
ChangedByMemberKeyNumeric => null
ClassName => null
ImageOf => null
MediaCategory => 'Photo'
MediaObjectID => 'DSC_0215.jpg'
SourceSystemMediaKey => '41887833'
MediaHTML => null
PropertySubType => 'SingleFamilyResidence'
PreferredPhotoYN => null
LongDescription => 'This room is Used As an Office or a room for the kids to play on the first floor'
ListAOR => 'ChautauquaCattaraugus'
MediaClassification => 'PHOTO'
X_MediaStream => null
PermissionPrivate => null
OriginatingSystemResourceRecordId => null
},
(int) 17 => object(stdClass) {
OffMarketDate => '2022-02-18'
ResourceRecordKey => '1003558751'
ResourceName => 'Property'
OriginatingSystemMediaKey => '41887834'
PropertyType => 'Residential'
ListAgentKey => '9757582'
ShortDescription => 'This room is an office with Heated tile floors'
OriginatingSystemName => 'NYS'
ImageWidth => null
HumanModifiedYN => false
Permission => null
MediaType => 'jpeg'
PropertySubTypeAdditional => null
ResourceRecordID => 'R1381942'
ModificationTimestamp => '2022-01-20T19:07:32.763-00:00'
ImageSizeDescription => '-1'
MediaStatus => '0'
Order => (int) 18
MediaURL => 'https://api-trestle.corelogic.com/trestle/Media/NYS/Property/PHOTO-jpeg/1003558751/18/MzYxNi8yMzc0LzIw/MjAvNTY0OC8xNzE0MTExMjM4/TgApgfLlUu6QtXGoavSPDPHTujfIBWJjHBe4Frr_xn4'
SourceSystemID => 'TRESTLE'
InternetEntireListingDisplayYN => true
OriginatingSystemID => null
MediaKeyNumeric => (int) 2001871178277
OriginatingSystemResourceRecordKey => '41882307'
SyndicateTo => 'Realtorcom'
ListingPermission => 'IDX'
ChangedByMemberKey => null
ImageHeight => null
OriginatingSystemSubName => 'NYS_CC'
ListOfficeKey => '2427439'
MediaModificationTimestamp => '2022-01-20T19:07:32.763-00:00'
SourceSystemName => null
ListOfficeMlsId => 'C37'
StandardStatus => 'Closed'
MediaKey => '2001871178277'
ResourceRecordKeyNumeric => (int) 1003558751
ChangedByMemberID => null
ChangedByMemberKeyNumeric => null
ClassName => null
ImageOf => null
MediaCategory => 'Photo'
MediaObjectID => 'DSC_0234.jpg'
SourceSystemMediaKey => '41887834'
MediaHTML => null
PropertySubType => 'SingleFamilyResidence'
PreferredPhotoYN => null
LongDescription => 'This room is an office with Heated tile floors'
ListAOR => 'ChautauquaCattaraugus'
MediaClassification => 'PHOTO'
X_MediaStream => null
PermissionPrivate => null
OriginatingSystemResourceRecordId => null
},
(int) 18 => object(stdClass) {
OffMarketDate => '2022-02-18'
ResourceRecordKey => '1003558751'
ResourceName => 'Property'
OriginatingSystemMediaKey => '41887835'
PropertyType => 'Residential'
ListAgentKey => '9757582'
ShortDescription => 'Primary bedroom that is very large with a walk thr'
OriginatingSystemName => 'NYS'
ImageWidth => null
HumanModifiedYN => false
Permission => null
MediaType => 'jpeg'
PropertySubTypeAdditional => null
ResourceRecordID => 'R1381942'
ModificationTimestamp => '2022-01-20T19:07:32.763-00:00'
ImageSizeDescription => '-1'
MediaStatus => '0'
Order => (int) 19
MediaURL => 'https://api-trestle.corelogic.com/trestle/Media/NYS/Property/PHOTO-jpeg/1003558751/19/MzYxNi8yMzc0LzIw/MjAvNTY0OC8xNzE0MTExMjM4/EEC9_yI0Igp4f-wyo8KNDWRPAxSBBjOWKpwMcZPVwrQ'
SourceSystemID => 'TRESTLE'
InternetEntireListingDisplayYN => true
OriginatingSystemID => null
MediaKeyNumeric => (int) 2001871178278
OriginatingSystemResourceRecordKey => '41882307'
SyndicateTo => 'Realtorcom'
ListingPermission => 'IDX'
ChangedByMemberKey => null
ImageHeight => null
OriginatingSystemSubName => 'NYS_CC'
ListOfficeKey => '2427439'
MediaModificationTimestamp => '2022-01-20T19:07:32.763-00:00'
SourceSystemName => null
ListOfficeMlsId => 'C37'
StandardStatus => 'Closed'
MediaKey => '2001871178278'
ResourceRecordKeyNumeric => (int) 1003558751
ChangedByMemberID => null
ChangedByMemberKeyNumeric => null
ClassName => null
ImageOf => null
MediaCategory => 'Photo'
MediaObjectID => 'DSC_0225.jpg'
SourceSystemMediaKey => '41887835'
MediaHTML => null
PropertySubType => 'SingleFamilyResidence'
PreferredPhotoYN => null
LongDescription => 'Primary bedroom that is very large with a walk thru closet area and Bathroom with Jacuzzi'
ListAOR => 'ChautauquaCattaraugus'
MediaClassification => 'PHOTO'
X_MediaStream => null
PermissionPrivate => null
OriginatingSystemResourceRecordId => null
},
(int) 19 => object(stdClass) {
OffMarketDate => '2022-02-18'
ResourceRecordKey => '1003558751'
ResourceName => 'Property'
OriginatingSystemMediaKey => '41887829'
PropertyType => 'Residential'
ListAgentKey => '9757582'
ShortDescription => 'Double sink in the Primary Bathroom'
OriginatingSystemName => 'NYS'
ImageWidth => null
HumanModifiedYN => false
Permission => null
MediaType => 'jpeg'
PropertySubTypeAdditional => null
ResourceRecordID => 'R1381942'
ModificationTimestamp => '2022-01-20T19:07:32.763-00:00'
ImageSizeDescription => '-1'
MediaStatus => '0'
Order => (int) 20
MediaURL => 'https://api-trestle.corelogic.com/trestle/Media/NYS/Property/PHOTO-jpeg/1003558751/20/MzYxNi8yMzc0LzIw/MjAvNTY0OC8xNzE0MTExMjM4/COlM1o1DwDlWsOig94BreBgvtDMSUc43_1lD3FlMkak'
SourceSystemID => 'TRESTLE'
InternetEntireListingDisplayYN => true
OriginatingSystemID => null
MediaKeyNumeric => (int) 2001871178272
OriginatingSystemResourceRecordKey => '41882307'
SyndicateTo => 'Realtorcom'
ListingPermission => 'IDX'
ChangedByMemberKey => null
ImageHeight => null
OriginatingSystemSubName => 'NYS_CC'
ListOfficeKey => '2427439'
MediaModificationTimestamp => '2022-01-20T19:07:32.763-00:00'
SourceSystemName => null
ListOfficeMlsId => 'C37'
StandardStatus => 'Closed'
MediaKey => '2001871178272'
ResourceRecordKeyNumeric => (int) 1003558751
ChangedByMemberID => null
ChangedByMemberKeyNumeric => null
ClassName => null
ImageOf => null
MediaCategory => 'Photo'
MediaObjectID => '39675157-6342-482D-B23B-46C6F7121E98.jpg'
SourceSystemMediaKey => '41887829'
MediaHTML => null
PropertySubType => 'SingleFamilyResidence'
PreferredPhotoYN => null
LongDescription => 'Double sink in the Primary Bathroom'
ListAOR => 'ChautauquaCattaraugus'
MediaClassification => 'PHOTO'
X_MediaStream => null
PermissionPrivate => null
OriginatingSystemResourceRecordId => null
},
(int) 20 => object(stdClass) {
OffMarketDate => '2022-02-18'
ResourceRecordKey => '1003558751'
ResourceName => 'Property'
OriginatingSystemMediaKey => '41887836'
PropertyType => 'Residential'
ListAgentKey => '9757582'
ShortDescription => '2nd Bedroom on 2nd floor'
OriginatingSystemName => 'NYS'
ImageWidth => null
HumanModifiedYN => false
Permission => null
MediaType => 'jpeg'
PropertySubTypeAdditional => null
ResourceRecordID => 'R1381942'
ModificationTimestamp => '2022-01-20T19:07:32.763-00:00'
ImageSizeDescription => '-1'
MediaStatus => '0'
Order => (int) 21
MediaURL => 'https://api-trestle.corelogic.com/trestle/Media/NYS/Property/PHOTO-jpeg/1003558751/21/MzYxNi8yMzc0LzIw/MjAvNTY0OC8xNzE0MTExMjM4/h3i7nI2WJ_cdhDdLOol8mrn7-oDAPkmXe2EswOOQEG8'
SourceSystemID => 'TRESTLE'
InternetEntireListingDisplayYN => true
OriginatingSystemID => null
MediaKeyNumeric => (int) 2001871178279
OriginatingSystemResourceRecordKey => '41882307'
SyndicateTo => 'Realtorcom'
ListingPermission => 'IDX'
ChangedByMemberKey => null
ImageHeight => null
OriginatingSystemSubName => 'NYS_CC'
ListOfficeKey => '2427439'
MediaModificationTimestamp => '2022-01-20T19:07:32.763-00:00'
SourceSystemName => null
ListOfficeMlsId => 'C37'
StandardStatus => 'Closed'
MediaKey => '2001871178279'
ResourceRecordKeyNumeric => (int) 1003558751
ChangedByMemberID => null
ChangedByMemberKeyNumeric => null
ClassName => null
ImageOf => null
MediaCategory => 'Photo'
MediaObjectID => 'DSC_0233.jpg'
SourceSystemMediaKey => '41887836'
MediaHTML => null
PropertySubType => 'SingleFamilyResidence'
PreferredPhotoYN => null
LongDescription => '2nd Bedroom on 2nd floor'
ListAOR => 'ChautauquaCattaraugus'
MediaClassification => 'PHOTO'
X_MediaStream => null
PermissionPrivate => null
OriginatingSystemResourceRecordId => null
},
(int) 21 => object(stdClass) {
OffMarketDate => '2022-02-18'
ResourceRecordKey => '1003558751'
ResourceName => 'Property'
OriginatingSystemMediaKey => '41887837'
PropertyType => 'Residential'
ListAgentKey => '9757582'
ShortDescription => '2nd bedroom with Queen size bed'
OriginatingSystemName => 'NYS'
ImageWidth => null
HumanModifiedYN => false
Permission => null
MediaType => 'jpeg'
PropertySubTypeAdditional => null
ResourceRecordID => 'R1381942'
ModificationTimestamp => '2022-01-20T19:07:32.763-00:00'
ImageSizeDescription => '-1'
MediaStatus => '0'
Order => (int) 22
MediaURL => 'https://api-trestle.corelogic.com/trestle/Media/NYS/Property/PHOTO-jpeg/1003558751/22/MzYxNi8yMzc0LzIw/MjAvNTY0OC8xNzE0MTExMjM4/bkUeA-WhneWSK3cDtr7Dfpu_epzDviAJWCfBMepaEKk'
SourceSystemID => 'TRESTLE'
InternetEntireListingDisplayYN => true
OriginatingSystemID => null
MediaKeyNumeric => (int) 2001871178280
OriginatingSystemResourceRecordKey => '41882307'
SyndicateTo => 'Realtorcom'
ListingPermission => 'IDX'
ChangedByMemberKey => null
ImageHeight => null
OriginatingSystemSubName => 'NYS_CC'
ListOfficeKey => '2427439'
MediaModificationTimestamp => '2022-01-20T19:07:32.763-00:00'
SourceSystemName => null
ListOfficeMlsId => 'C37'
StandardStatus => 'Closed'
MediaKey => '2001871178280'
ResourceRecordKeyNumeric => (int) 1003558751
ChangedByMemberID => null
ChangedByMemberKeyNumeric => null
ClassName => null
ImageOf => null
MediaCategory => 'Photo'
MediaObjectID => 'DSC_0231.jpg'
SourceSystemMediaKey => '41887837'
MediaHTML => null
PropertySubType => 'SingleFamilyResidence'
PreferredPhotoYN => null
LongDescription => '2nd bedroom with Queen size bed'
ListAOR => 'ChautauquaCattaraugus'
MediaClassification => 'PHOTO'
X_MediaStream => null
PermissionPrivate => null
OriginatingSystemResourceRecordId => null
},
(int) 22 => object(stdClass) {
OffMarketDate => '2022-02-18'
ResourceRecordKey => '1003558751'
ResourceName => 'Property'
OriginatingSystemMediaKey => '41887838'
PropertyType => 'Residential'
ListAgentKey => '9757582'
ShortDescription => '3 rd Bedroom with Large closet'
OriginatingSystemName => 'NYS'
ImageWidth => null
HumanModifiedYN => false
Permission => null
MediaType => 'jpeg'
PropertySubTypeAdditional => null
ResourceRecordID => 'R1381942'
ModificationTimestamp => '2022-01-20T19:07:32.763-00:00'
ImageSizeDescription => '-1'
MediaStatus => '0'
Order => (int) 23
MediaURL => 'https://api-trestle.corelogic.com/trestle/Media/NYS/Property/PHOTO-jpeg/1003558751/23/MzYxNi8yMzc0LzIw/MjAvNTY0OC8xNzE0MTExMjM4/I2_MbSfeW7Hfg089Ae9laoBVnvUkyFL-OmEz8aYFvdQ'
SourceSystemID => 'TRESTLE'
InternetEntireListingDisplayYN => true
OriginatingSystemID => null
MediaKeyNumeric => (int) 2001871178281
OriginatingSystemResourceRecordKey => '41882307'
SyndicateTo => 'Realtorcom'
ListingPermission => 'IDX'
ChangedByMemberKey => null
ImageHeight => null
OriginatingSystemSubName => 'NYS_CC'
ListOfficeKey => '2427439'
MediaModificationTimestamp => '2022-01-20T19:07:32.763-00:00'
SourceSystemName => null
ListOfficeMlsId => 'C37'
StandardStatus => 'Closed'
MediaKey => '2001871178281'
ResourceRecordKeyNumeric => (int) 1003558751
ChangedByMemberID => null
ChangedByMemberKeyNumeric => null
ClassName => null
ImageOf => null
MediaCategory => 'Photo'
MediaObjectID => 'DSC_0222.jpg'
SourceSystemMediaKey => '41887838'
MediaHTML => null
PropertySubType => 'SingleFamilyResidence'
PreferredPhotoYN => null
LongDescription => '3 rd Bedroom with Large closet'
ListAOR => 'ChautauquaCattaraugus'
MediaClassification => 'PHOTO'
X_MediaStream => null
PermissionPrivate => null
OriginatingSystemResourceRecordId => null
},
(int) 23 => object(stdClass) {
OffMarketDate => '2022-02-18'
ResourceRecordKey => '1003558751'
ResourceName => 'Property'
OriginatingSystemMediaKey => '41887839'
PropertyType => 'Residential'
ListAgentKey => '9757582'
ShortDescription => '4 th bedroom w/ large closets'
OriginatingSystemName => 'NYS'
ImageWidth => null
HumanModifiedYN => false
Permission => null
MediaType => 'jpeg'
PropertySubTypeAdditional => null
ResourceRecordID => 'R1381942'
ModificationTimestamp => '2022-01-20T19:07:32.763-00:00'
ImageSizeDescription => '-1'
MediaStatus => '0'
Order => (int) 24
MediaURL => 'https://api-trestle.corelogic.com/trestle/Media/NYS/Property/PHOTO-jpeg/1003558751/24/MzYxNi8yMzc0LzIw/MjAvNTY0OC8xNzE0MTExMjM4/5pVS9zdBiEhTJ-L3QjAmDJRRdU8X0HAHhlZGYKNHnh8'
SourceSystemID => 'TRESTLE'
InternetEntireListingDisplayYN => true
OriginatingSystemID => null
MediaKeyNumeric => (int) 2001871178282
OriginatingSystemResourceRecordKey => '41882307'
SyndicateTo => 'Realtorcom'
ListingPermission => 'IDX'
ChangedByMemberKey => null
ImageHeight => null
OriginatingSystemSubName => 'NYS_CC'
ListOfficeKey => '2427439'
MediaModificationTimestamp => '2022-01-20T19:07:32.763-00:00'
SourceSystemName => null
ListOfficeMlsId => 'C37'
StandardStatus => 'Closed'
MediaKey => '2001871178282'
ResourceRecordKeyNumeric => (int) 1003558751
ChangedByMemberID => null
ChangedByMemberKeyNumeric => null
ClassName => null
ImageOf => null
MediaCategory => 'Photo'
MediaObjectID => 'DSC_0219.jpg'
SourceSystemMediaKey => '41887839'
MediaHTML => null
PropertySubType => 'SingleFamilyResidence'
PreferredPhotoYN => null
LongDescription => '4 th bedroom w/ large closets'
ListAOR => 'ChautauquaCattaraugus'
MediaClassification => 'PHOTO'
X_MediaStream => null
PermissionPrivate => null
OriginatingSystemResourceRecordId => null
},
(int) 24 => object(stdClass) {
OffMarketDate => '2022-02-18'
ResourceRecordKey => '1003558751'
ResourceName => 'Property'
OriginatingSystemMediaKey => '41887840'
PropertyType => 'Residential'
ListAgentKey => '9757582'
ShortDescription => '2nd bathroom on 2nd floor'
OriginatingSystemName => 'NYS'
ImageWidth => null
HumanModifiedYN => false
Permission => null
MediaType => 'jpeg'
PropertySubTypeAdditional => null
ResourceRecordID => 'R1381942'
ModificationTimestamp => '2022-01-20T19:07:32.763-00:00'
ImageSizeDescription => '-1'
MediaStatus => '0'
Order => (int) 25
MediaURL => 'https://api-trestle.corelogic.com/trestle/Media/NYS/Property/PHOTO-jpeg/1003558751/25/MzYxNi8yMzc0LzIw/MjAvNTY0OC8xNzE0MTExMjM4/_ald1E1PlJr7H387U7dm3aWgdJmyvkL2vxsmYMepykE'
SourceSystemID => 'TRESTLE'
InternetEntireListingDisplayYN => true
OriginatingSystemID => null
MediaKeyNumeric => (int) 2001871178283
OriginatingSystemResourceRecordKey => '41882307'
SyndicateTo => 'Realtorcom'
ListingPermission => 'IDX'
ChangedByMemberKey => null
ImageHeight => null
OriginatingSystemSubName => 'NYS_CC'
ListOfficeKey => '2427439'
MediaModificationTimestamp => '2022-01-20T19:07:32.763-00:00'
SourceSystemName => null
ListOfficeMlsId => 'C37'
StandardStatus => 'Closed'
MediaKey => '2001871178283'
ResourceRecordKeyNumeric => (int) 1003558751
ChangedByMemberID => null
ChangedByMemberKeyNumeric => null
ClassName => null
ImageOf => null
MediaCategory => 'Photo'
MediaObjectID => 'EEF92171-7927-4E98-9CD0-0501C343CCAF.jpg'
SourceSystemMediaKey => '41887840'
MediaHTML => null
PropertySubType => 'SingleFamilyResidence'
PreferredPhotoYN => null
LongDescription => '2nd bathroom on 2nd floor'
ListAOR => 'ChautauquaCattaraugus'
MediaClassification => 'PHOTO'
X_MediaStream => null
PermissionPrivate => null
OriginatingSystemResourceRecordId => null
},
(int) 25 => object(stdClass) {
OffMarketDate => '2022-02-18'
ResourceRecordKey => '1003558751'
ResourceName => 'Property'
OriginatingSystemMediaKey => '41887841'
PropertyType => 'Residential'
ListAgentKey => '9757582'
ShortDescription => 'wet bar in Family room'
OriginatingSystemName => 'NYS'
ImageWidth => null
HumanModifiedYN => false
Permission => null
MediaType => 'jpeg'
PropertySubTypeAdditional => null
ResourceRecordID => 'R1381942'
ModificationTimestamp => '2022-01-20T19:07:32.763-00:00'
ImageSizeDescription => '-1'
MediaStatus => '0'
Order => (int) 26
MediaURL => 'https://api-trestle.corelogic.com/trestle/Media/NYS/Property/PHOTO-jpeg/1003558751/26/MzYxNi8yMzc0LzIw/MjAvNTY0OC8xNzE0MTExMjM4/2fdy_rdmC8o4kd39tIex03y2v86su8KSWA0pdR0CksE'
SourceSystemID => 'TRESTLE'
InternetEntireListingDisplayYN => true
OriginatingSystemID => null
MediaKeyNumeric => (int) 2001871178284
OriginatingSystemResourceRecordKey => '41882307'
SyndicateTo => 'Realtorcom'
ListingPermission => 'IDX'
ChangedByMemberKey => null
ImageHeight => null
OriginatingSystemSubName => 'NYS_CC'
ListOfficeKey => '2427439'
MediaModificationTimestamp => '2022-01-20T19:07:32.763-00:00'
SourceSystemName => null
ListOfficeMlsId => 'C37'
StandardStatus => 'Closed'
MediaKey => '2001871178284'
ResourceRecordKeyNumeric => (int) 1003558751
ChangedByMemberID => null
ChangedByMemberKeyNumeric => null
ClassName => null
ImageOf => null
MediaCategory => 'Photo'
MediaObjectID => 'DSC_0236.jpg'
SourceSystemMediaKey => '41887841'
MediaHTML => null
PropertySubType => 'SingleFamilyResidence'
PreferredPhotoYN => null
LongDescription => 'wet bar in Family room'
ListAOR => 'ChautauquaCattaraugus'
MediaClassification => 'PHOTO'
X_MediaStream => null
PermissionPrivate => null
OriginatingSystemResourceRecordId => null
},
(int) 26 => object(stdClass) {
OffMarketDate => '2022-02-18'
ResourceRecordKey => '1003558751'
ResourceName => 'Property'
OriginatingSystemMediaKey => '41887842'
PropertyType => 'Residential'
ListAgentKey => '9757582'
ShortDescription => 'Great room for the Kids to play.'
OriginatingSystemName => 'NYS'
ImageWidth => null
HumanModifiedYN => false
Permission => null
MediaType => 'jpeg'
PropertySubTypeAdditional => null
ResourceRecordID => 'R1381942'
ModificationTimestamp => '2022-01-20T19:07:32.763-00:00'
ImageSizeDescription => '-1'
MediaStatus => '0'
Order => (int) 27
MediaURL => 'https://api-trestle.corelogic.com/trestle/Media/NYS/Property/PHOTO-jpeg/1003558751/27/MzYxNi8yMzc0LzIw/MjAvNTY0OC8xNzE0MTExMjM4/a7TispGsskPjNFM2BetBJEqH-Gx7Z8QYah_JCfYh67g'
SourceSystemID => 'TRESTLE'
InternetEntireListingDisplayYN => true
OriginatingSystemID => null
MediaKeyNumeric => (int) 2001871178285
OriginatingSystemResourceRecordKey => '41882307'
SyndicateTo => 'Realtorcom'
ListingPermission => 'IDX'
ChangedByMemberKey => null
ImageHeight => null
OriginatingSystemSubName => 'NYS_CC'
ListOfficeKey => '2427439'
MediaModificationTimestamp => '2022-01-20T19:07:32.763-00:00'
SourceSystemName => null
ListOfficeMlsId => 'C37'
StandardStatus => 'Closed'
MediaKey => '2001871178285'
ResourceRecordKeyNumeric => (int) 1003558751
ChangedByMemberID => null
ChangedByMemberKeyNumeric => null
ClassName => null
ImageOf => null
MediaCategory => 'Photo'
MediaObjectID => 'DSC_0237.jpg'
SourceSystemMediaKey => '41887842'
MediaHTML => null
PropertySubType => 'SingleFamilyResidence'
PreferredPhotoYN => null
LongDescription => 'Great room for the Kids to play.'
ListAOR => 'ChautauquaCattaraugus'
MediaClassification => 'PHOTO'
X_MediaStream => null
PermissionPrivate => null
OriginatingSystemResourceRecordId => null
},
(int) 27 => object(stdClass) {
OffMarketDate => '2022-02-18'
ResourceRecordKey => '1003558751'
ResourceName => 'Property'
OriginatingSystemMediaKey => '41887843'
PropertyType => 'Residential'
ListAgentKey => '9757582'
ShortDescription => 'New ON Demand hot water tank'
OriginatingSystemName => 'NYS'
ImageWidth => null
HumanModifiedYN => false
Permission => null
MediaType => 'jpeg'
PropertySubTypeAdditional => null
ResourceRecordID => 'R1381942'
ModificationTimestamp => '2022-01-20T19:07:32.763-00:00'
ImageSizeDescription => '-1'
MediaStatus => '0'
Order => (int) 28
MediaURL => 'https://api-trestle.corelogic.com/trestle/Media/NYS/Property/PHOTO-jpeg/1003558751/28/MzYxNi8yMzc0LzIw/MjAvNTY0OC8xNzE0MTExMjM4/Xi81GHH3RqPOnDLok-NJhq7rqeII-Owl-hi2JYdxJ84'
SourceSystemID => 'TRESTLE'
InternetEntireListingDisplayYN => true
OriginatingSystemID => null
MediaKeyNumeric => (int) 2001871178286
OriginatingSystemResourceRecordKey => '41882307'
SyndicateTo => 'Realtorcom'
ListingPermission => 'IDX'
ChangedByMemberKey => null
ImageHeight => null
OriginatingSystemSubName => 'NYS_CC'
ListOfficeKey => '2427439'
MediaModificationTimestamp => '2022-01-20T19:07:32.763-00:00'
SourceSystemName => null
ListOfficeMlsId => 'C37'
StandardStatus => 'Closed'
MediaKey => '2001871178286'
ResourceRecordKeyNumeric => (int) 1003558751
ChangedByMemberID => null
ChangedByMemberKeyNumeric => null
ClassName => null
ImageOf => null
MediaCategory => 'Photo'
MediaObjectID => 'DSC_0238.jpg'
SourceSystemMediaKey => '41887843'
MediaHTML => null
PropertySubType => 'SingleFamilyResidence'
PreferredPhotoYN => null
LongDescription => 'New ON Demand hot water tank'
ListAOR => 'ChautauquaCattaraugus'
MediaClassification => 'PHOTO'
X_MediaStream => null
PermissionPrivate => null
OriginatingSystemResourceRecordId => null
},
(int) 28 => object(stdClass) {
OffMarketDate => '2022-02-18'
ResourceRecordKey => '1003558751'
ResourceName => 'Property'
OriginatingSystemMediaKey => '41887844'
PropertyType => 'Residential'
ListAgentKey => '9757582'
ShortDescription => 'work benches in Basement'
OriginatingSystemName => 'NYS'
ImageWidth => null
HumanModifiedYN => false
Permission => null
MediaType => 'jpeg'
PropertySubTypeAdditional => null
ResourceRecordID => 'R1381942'
ModificationTimestamp => '2022-01-20T19:07:32.763-00:00'
ImageSizeDescription => '-1'
MediaStatus => '0'
Order => (int) 29
MediaURL => 'https://api-trestle.corelogic.com/trestle/Media/NYS/Property/PHOTO-jpeg/1003558751/29/MzYxNi8yMzc0LzIw/MjAvNTY0OC8xNzE0MTExMjM4/uGJda49KK-kRqH5WL3-cqWSxI-jbJSaa9PyS8pQ9s8c'
SourceSystemID => 'TRESTLE'
InternetEntireListingDisplayYN => true
OriginatingSystemID => null
MediaKeyNumeric => (int) 2001871178287
OriginatingSystemResourceRecordKey => '41882307'
SyndicateTo => 'Realtorcom'
ListingPermission => 'IDX'
ChangedByMemberKey => null
ImageHeight => null
OriginatingSystemSubName => 'NYS_CC'
ListOfficeKey => '2427439'
MediaModificationTimestamp => '2022-01-20T19:07:32.763-00:00'
SourceSystemName => null
ListOfficeMlsId => 'C37'
StandardStatus => 'Closed'
MediaKey => '2001871178287'
ResourceRecordKeyNumeric => (int) 1003558751
ChangedByMemberID => null
ChangedByMemberKeyNumeric => null
ClassName => null
ImageOf => null
MediaCategory => 'Photo'
MediaObjectID => 'DSC_0239.jpg'
SourceSystemMediaKey => '41887844'
MediaHTML => null
PropertySubType => 'SingleFamilyResidence'
PreferredPhotoYN => null
LongDescription => 'work benches in Basement'
ListAOR => 'ChautauquaCattaraugus'
MediaClassification => 'PHOTO'
X_MediaStream => null
PermissionPrivate => null
OriginatingSystemResourceRecordId => null
},
(int) 29 => object(stdClass) {
OffMarketDate => '2022-02-18'
ResourceRecordKey => '1003558751'
ResourceName => 'Property'
OriginatingSystemMediaKey => '41887845'
PropertyType => 'Residential'
ListAgentKey => '9757582'
ShortDescription => 'Forest Air furnace in basement'
OriginatingSystemName => 'NYS'
ImageWidth => null
HumanModifiedYN => false
Permission => null
MediaType => 'jpeg'
PropertySubTypeAdditional => null
ResourceRecordID => 'R1381942'
ModificationTimestamp => '2022-01-20T19:07:32.763-00:00'
ImageSizeDescription => '-1'
MediaStatus => '0'
Order => (int) 30
MediaURL => 'https://api-trestle.corelogic.com/trestle/Media/NYS/Property/PHOTO-jpeg/1003558751/30/MzYxNi8yMzc0LzIw/MjAvNTY0OC8xNzE0MTExMjM4/iSclW4tQSCSlgHFKRcpNdpaij6QAt7rKh_BOy-7tZQQ'
SourceSystemID => 'TRESTLE'
InternetEntireListingDisplayYN => true
OriginatingSystemID => null
MediaKeyNumeric => (int) 2001871178288
OriginatingSystemResourceRecordKey => '41882307'
SyndicateTo => 'Realtorcom'
ListingPermission => 'IDX'
ChangedByMemberKey => null
ImageHeight => null
OriginatingSystemSubName => 'NYS_CC'
ListOfficeKey => '2427439'
MediaModificationTimestamp => '2022-01-20T19:07:32.763-00:00'
SourceSystemName => null
ListOfficeMlsId => 'C37'
StandardStatus => 'Closed'
MediaKey => '2001871178288'
ResourceRecordKeyNumeric => (int) 1003558751
ChangedByMemberID => null
ChangedByMemberKeyNumeric => null
ClassName => null
ImageOf => null
MediaCategory => 'Photo'
MediaObjectID => 'DSC_0240.jpg'
SourceSystemMediaKey => '41887845'
MediaHTML => null
PropertySubType => 'SingleFamilyResidence'
PreferredPhotoYN => null
LongDescription => 'Forest Air furnace in basement'
ListAOR => 'ChautauquaCattaraugus'
MediaClassification => 'PHOTO'
X_MediaStream => null
PermissionPrivate => null
OriginatingSystemResourceRecordId => null
}
]
ListAgentMobilePhone => null
ListAgentHomePhone => null
LockBoxLocation => null
LockBoxSerialNumber => null
LockBoxType => null
ExpirationDate => null
X_Location => null
PermissionPrivate => null
OwnerPhone => null
OccupantName => null
OccupantPhone => null
OwnerName => null
PrivateOfficeRemarks => null
ShowingDays => null
ShowingEndTime => null
ShowingInstructions => null
ShowingRequirements => null
ShowingStartTime => null
ShowingAttendedYN => null
ShowingAdvanceNotice => null
PrivateRemarks => null
CoListAgentHomePhone => null
CoBuyerAgentHomePhone => null
CoBuyerAgentMobilePhone => null
CoListAgentMobilePhone => null
ConcessionsComments => null
ConcessionsAmount => null
Concessions => null
AccessCode => null
CancellationDate => null
BuyerAgentMobilePhone => null
BuyerAgentHomePhone => null
EstimatedCloseDate => null
OwnerName2 => null
OpenHouseModificationTimestamp => null
OriginatingSystemModificationTimestamp => null
user => object(App\Model\Entity\User) {
'id' => '5e7b29a4-7deb-4ee3-8834-d8b1dd5fac74',
'username' => 'agnieszka',
'avatar' => 'https://lh3.googleusercontent.com/a/ACg8ocLzyA-wfZTN9LFjifIQnsHqy_kRFSunVSHmzjrTtJX85rK1BwjybQ=s96-c',
'email' => 'agnieszka.bajan@gmail.com',
'password' => '$2y$10$XtNNIrN3OTMC.0oQdpQTMOWE7kjLrOSn08M0pQ1CdtNi5DVpiOmde',
'first_name' => 'Agnieszka',
'last_name' => 'BAJAN',
'token' => '{"access_token":"ya29.A0ARrdaM_4N2RGVPMB1VrKJ2spf9VOfa3_C_YPEWEAB5q4JYqWCorWq0iHmLLYmn1-DCZDfCt3P98O2n9bCpOM4WrzZ91GlL_CRBV0E2d50Hye14DpgXlQH6DUUWeWHMnzZcAH0aCr86XsmQA1aAKlAbyI052Z","expires_in":3599,"refresh_token":"1\/\/04nHK7ScLNxlmCgYIARAAGAQSNwF-L9IrWhU4qhijdLReaANwCXL8DNutO5e5InhbMLk4W9j2l3G7UmUYTTZR1ImWs7nD_Ni_VWQ","scope":"https:\/\/www.googleapis.com\/auth\/youtube https:\/\/www.googleapis.com\/auth\/userinfo.email https:\/\/www.googleapis.com\/auth\/analytics https:\/\/www.googleapis.com\/auth\/tasks https:\/\/www.googleapis.com\/auth\/drive https:\/\/www.googleapis.com\/auth\/photoslibrary openid https:\/\/www.googleapis.com\/auth\/contacts https:\/\/www.googleapis.com\/auth\/userinfo.profile https:\/\/mail.google.com\/ https:\/\/www.googleapis.com\/auth\/calendar","token_type":"Bearer","id_token":"eyJhbGciOiJSUzI1NiIsImtpZCI6IjllYWEwMjZmNjM1MTU3ZGZhZDUzMmU0MTgzYTZiODIzZDc1MmFkMWQiLCJ0eXAiOiJKV1QifQ.eyJpc3MiOiJodHRwczovL2FjY291bnRzLmdvb2dsZS5jb20iLCJhenAiOiI1MjI3MDAwNzIyMTYtNWJrdWl0NnRxcTBucmd2ZHMxZGZoYnF1dG9wMm5xdTMuYXBwcy5nb29nbGV1c2VyY29udGVudC5jb20iLCJhdWQiOiI1MjI3MDAwNzIyMTYtNWJrdWl0NnRxcTBucmd2ZHMxZGZoYnF1dG9wMm5xdTMuYXBwcy5nb29nbGV1c2VyY29udGVudC5jb20iLCJzdWIiOiIxMTM2MjQzMjQ2MTgyNjk2MzUyNzciLCJlbWFpbCI6ImFnbmllc3prYS5iYWphbkBnbWFpbC5jb20iLCJlbWFpbF92ZXJpZmllZCI6dHJ1ZSwiYXRfaGFzaCI6IlVrM05JT1pYY2xiUGxENUZHZ2NFY0EiLCJuYW1lIjoiQWduaWVzemthIEJBSkFOIiwicGljdHVyZSI6Imh0dHBzOi8vbGgzLmdvb2dsZXVzZXJjb250ZW50LmNvbS9hLS9BT2gxNEdoQmxKTDRuUGJ4eHpURWxheHJDeUUxZ3lWZ0RMdzZSTjFyVTBTRWprST1zOTYtYyIsImdpdmVuX25hbWUiOiJBZ25pZXN6a2EiLCJmYW1pbHlfbmFtZSI6IkJBSkFOIiwibG9jYWxlIjoiZW4iLCJpYXQiOjE2NDMyNDk4NTEsImV4cCI6MTY0MzI1MzQ1MX0.PxvEYrW23zFSy49MFZ-S01lonK6wJU5dALiBk8Q1SnuObmjPL2BTAVhpt2eIipCuuIacSB2FrTYvMQ7c1MOc8qFP6_9qs09gaSSUS9G5zUhtoExZ-GcYBe5DurwZFBw1RorBhp_vQel5YxXW_BFtm_Cwpv5Rc8OcF5vcrX-HLeWXYGLRmVcXTqqE_DTYwIH-aqIOJ07JWEDR2pchZhN19XevFhz6DfNVEOrHbkFzGn3ynFkpjpwtRlL6KCJhn-kw0pTM-0e9dg0hb3MjOAJaHhJLu1a81mWmWlAv5EpZfUnxlmj0NGVLS-U5E2gr9W_Hnfe25SMjMRu3r7PLyAQGpQ","created":1643249851}',
'token_expires' => null,
'api_token' => null,
'activation_date' => object(Cake\I18n\FrozenTime) {
'time' => '2021-03-03 14:44:10.000000-05:00',
'timezone' => 'America/New_York',
'fixedNowTime' => false
},
'secret' => null,
'secret_verified' => null,
'tos_date' => object(Cake\I18n\FrozenTime) {
'time' => '2021-03-03 14:44:10.000000-05:00',
'timezone' => 'America/New_York',
'fixedNowTime' => false
},
'active' => true,
'is_superuser' => false,
'role' => 'user',
'login' => object(Cake\I18n\FrozenTime) {
'time' => '2024-04-19 07:45:21.000000-04:00',
'timezone' => 'America/New_York',
'fixedNowTime' => false
},
'picture_id' => (int) 5,
'created' => object(Cake\I18n\FrozenTime) {
'time' => '2021-03-03 14:44:10.000000-05:00',
'timezone' => 'America/New_York',
'fixedNowTime' => false
},
'modified' => object(Cake\I18n\FrozenTime) {
'time' => '2024-04-19 07:45:21.000000-04:00',
'timezone' => 'America/New_York',
'fixedNowTime' => false
},
'additional_data' => null,
'picture' => object(App\Model\Entity\Picture) {
'id' => (int) 5,
'name' => '6054a4735851d-IMGP3421.jpg',
'title' => null,
'path' => '/var/www/agnieszka.realtor/www/webroot/img/uploads',
'type' => 'image/jpeg',
'size' => '109959',
'created' => object(Cake\I18n\FrozenTime) {
'time' => '2020-07-05 13:29:50.000000-04:00',
'timezone' => 'America/New_York',
'fixedNowTime' => false
},
'modified' => object(Cake\I18n\FrozenTime) {
'time' => '2021-03-19 09:17:49.000000-04:00',
'timezone' => 'America/New_York',
'fixedNowTime' => false
},
'[new]' => false,
'[accessible]' => [
'name' => true,
'title' => true,
'path' => true,
'type' => true,
'size' => true,
'articles' => true,
'users' => true,
'contacts' => true,
'reviews' => true,
'properties' => true,
'listings' => true,
'communities' => true
],
'[dirty]' => [],
'[original]' => [],
'[virtual]' => [],
'[hasErrors]' => false,
'[errors]' => [],
'[invalid]' => [],
'[repository]' => 'Pictures'
},
'profile' => object(App\Model\Entity\Profile) {
'id' => (int) 1,
'firstname' => 'Agnieszka',
'lastname' => 'Bajan',
'company' => 'Empire Realty Group',
'position' => 'Associate Broker',
'bio' => 'Professional…
Real Estate is my true passion! I’ve bought, sold, rented, leased, flipped residential and commercial properties during the 12+ years I’ve been a licensed Realtor in New York State.
I know that once you have made a decision to buy or sell, you want to make it happen now. It's my goal to make your experience pleasant, comfortable and fun. I am flexible, committed and pride myself on being available on-your-schedule.
When selling, my marketing strategy is personalized utilizing the latest up to date professional tools to best fit and showcase your property.
When buying, I make sure you understand and see all possible options to best fit your budget and desired timeframe.
My expertise and attention to detail will help you achieve your desired real estate goals. Bottom line…if you’re looking to buy or sell a home in the Greater Rochester Area call, text or email me today!
My family…
My wonderful husband Robert has been building trains for Alstom Transportation for the past 20 years. I am the mother of two actively involved children, Nadia and Alex. When I am not working Real Estate, I am their chauffeur.
Aside from real estate…
I am a yogi and I love to snow board during the winter months. Both of these activities keep me grounded, focused and appreciative of every moment we have on this beautiful planet.
The finest compliment I can receive is a referral from you. Thank you for your trust!',
'address_street' => 'PO Box 319',
'address_city' => 'Livonia',
'address_state' => 'NY',
'address_zip' => '14487',
'email_signature' => '',
'email_footer' => '',
'letter_signature' => '',
'letter_footer' => '',
'phone' => '585 519-2139',
'year_started' => (int) 2005,
'mlsid' => '29809',
'member_key' => '2780264',
'license_number' => '10301202481',
'zillow_email_address' => 'agnieszka.bajan@gmail.com',
'zillow_screenname' => 'Agnieszka-Bajan',
'user_id' => '5e7b29a4-7deb-4ee3-8834-d8b1dd5fac74',
'created' => object(Cake\I18n\FrozenTime) {
'time' => '2020-07-05 13:29:50.000000-04:00',
'timezone' => 'America/New_York',
'fixedNowTime' => false
},
'modified' => object(Cake\I18n\FrozenTime) {
'time' => '2020-08-26 10:46:02.000000-04:00',
'timezone' => 'America/New_York',
'fixedNowTime' => false
},
'[new]' => false,
'[accessible]' => [
'*' => true
],
'[dirty]' => [],
'[original]' => [],
'[virtual]' => [],
'[hasErrors]' => false,
'[errors]' => [],
'[invalid]' => [],
'[repository]' => 'Profiles'
},
'[new]' => false,
'[accessible]' => [
'*' => true,
'id' => false
],
'[dirty]' => [],
'[original]' => [],
'[virtual]' => [],
'[hasErrors]' => false,
'[errors]' => [],
'[invalid]' => [],
'[repository]' => 'Users'
}
}
Listing Details
| Tax Assessment | $255,000.00 |
|---|---|
| Est. Annual Taxes | $6,949.00 |
| HOA Fees | $200.00 annually |
| Water Source | Well |
| Sewer | Connected |
| Days on market | 65 |
| Cummulative Days on market | 65 |
| Type | Single Family Residence Residential |
| Elementary School | Bemus Point |
| Middle School | Bemus Point |
| High School | Bemus Point |
| Major Change | Closed |
| Last Modified | May 4, 2023, 12:51 PM |
| Date Closed | Apr 21, 2022, 12:00 AM |
Share per email
Analyze investment
Property Description
This brick Colonial home is situated on a nice lot in Sunset Bay. Inside the living space is abundant with a large kitchen with eat in area that opens to the Partially Covered rear deck. There is an office area, family room, formal living room and formal dining all on the main level. Upstairs is a spacious Primary suite with a separate dressing room and Primary bath with jacuzzi tub. All the bedrooms offer plenty of closet space. In the basement you will find another great area for your family to enjoy. There is a game room with a bar as well as plenty of storage. This home does offer a security system, central air and an attached Oversized 2 car garage .Updates are a Brick Walkway, Craftsman Mahogany with a new reinforced step, Channel drain across the front of Garage. On Demand H20 tank. Deeded Lake rights at the end of Sunset bay Road, All the way to the left ,Beach area& Picnic Table, Roof is approx. 8.5 years old. Furnace and Whole house Humidifier 9.5 Years old. Radiant Heat under Porcelain Tile. Garage door 5 years old . 44,000 BTU fireplace Extraordinaire with Interchangeable Faceplate, Culligan water System installed. HOA 200.00,Dock in and out 300.00 .Bemus Point Schools
Details

If you'd like more information, please let me know how to contact you:

