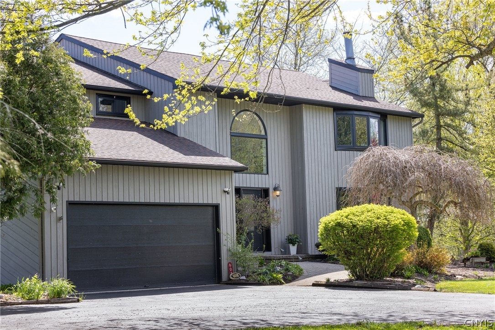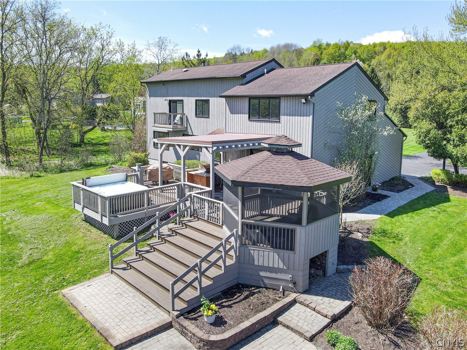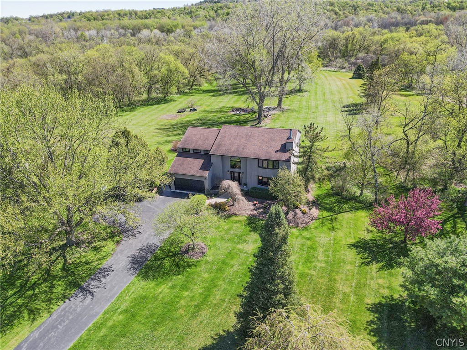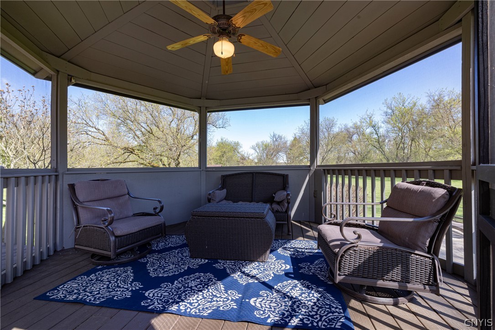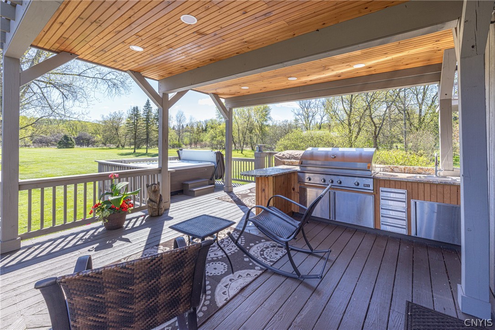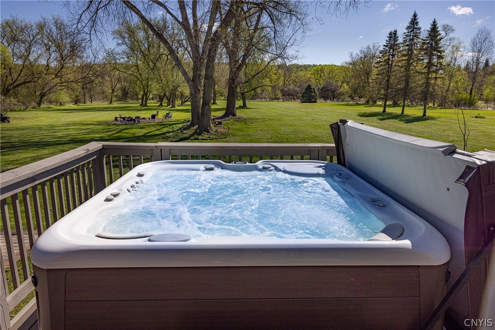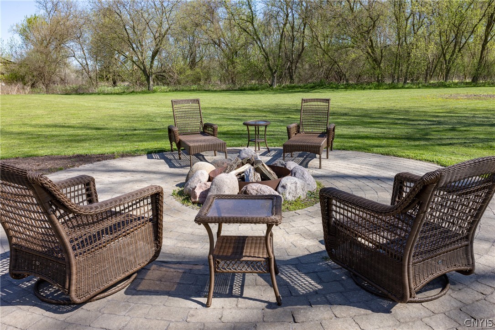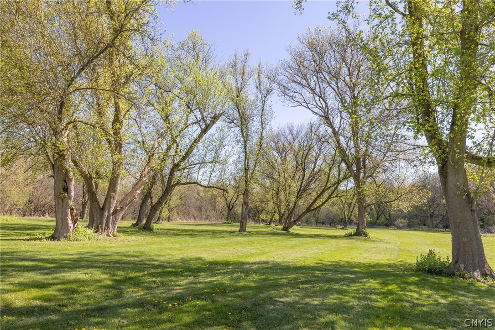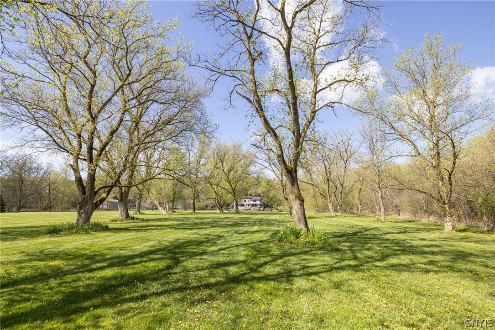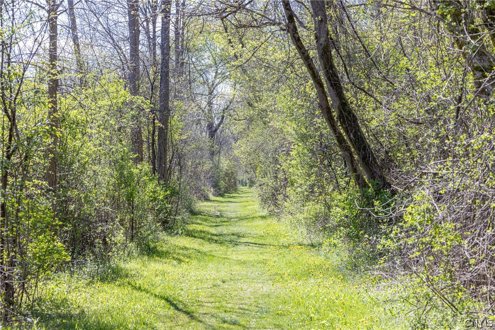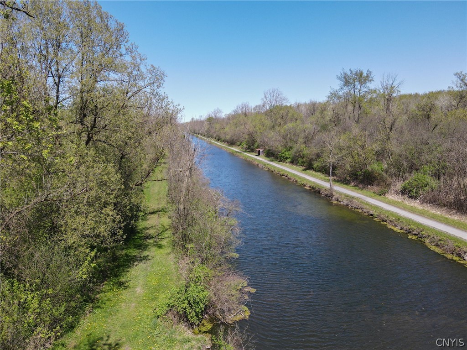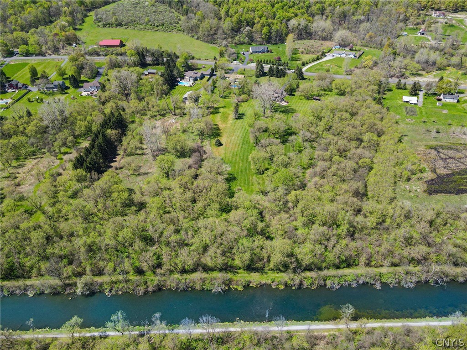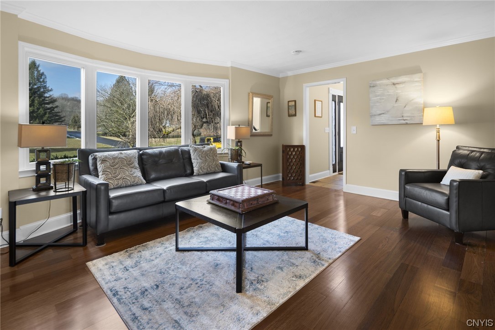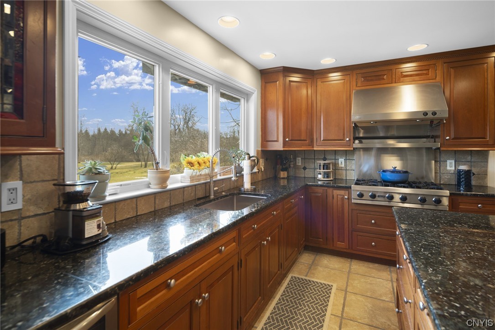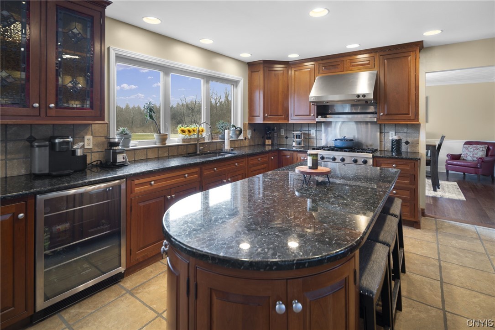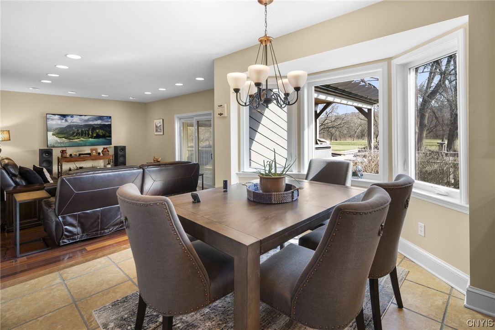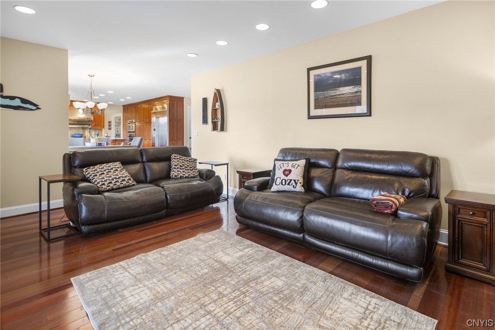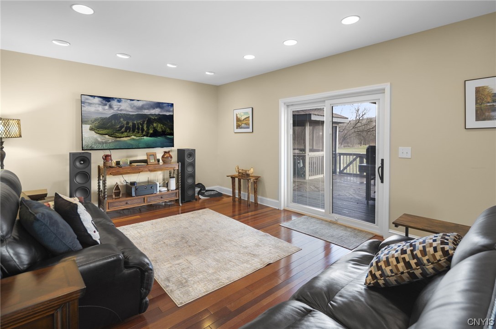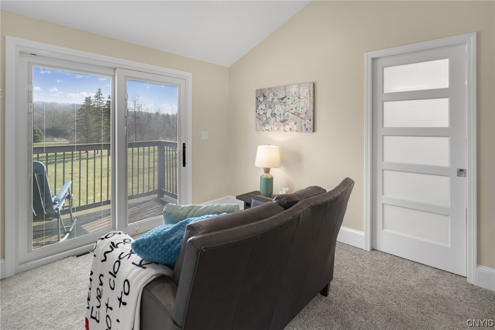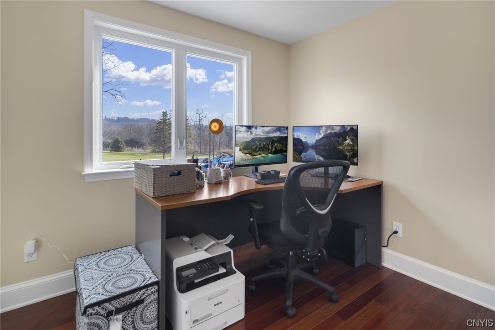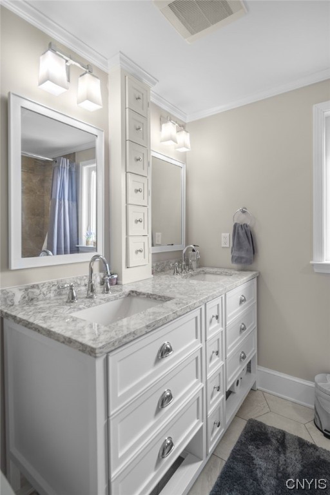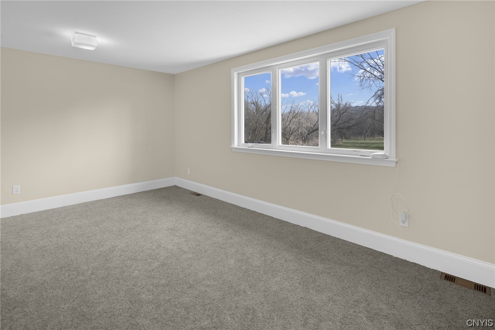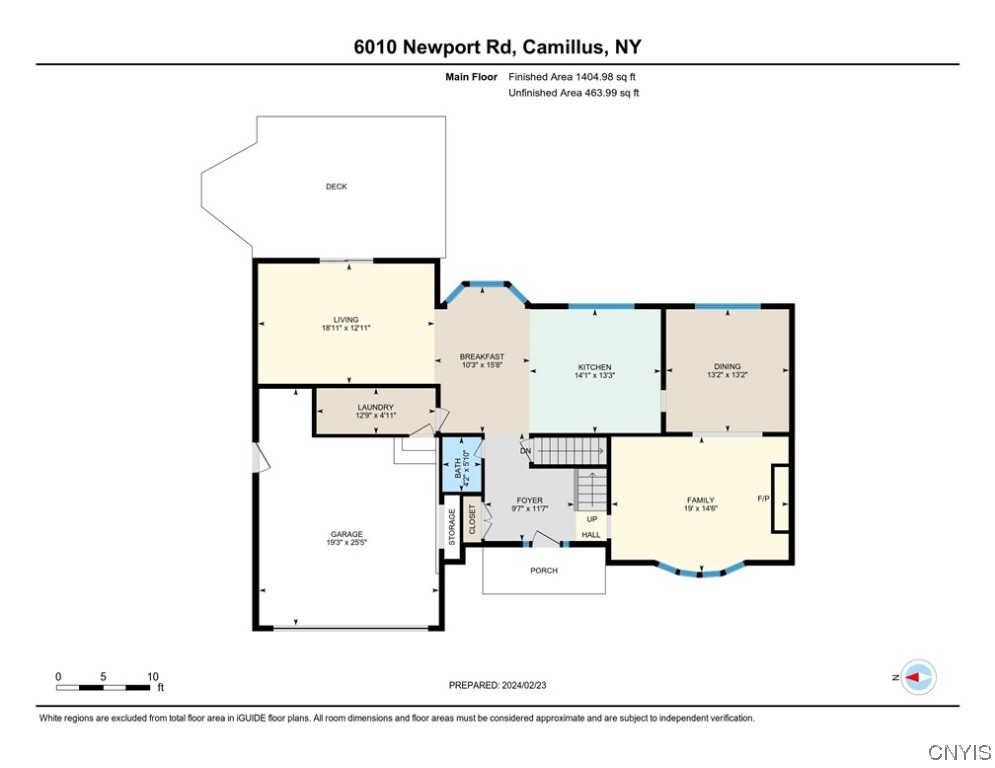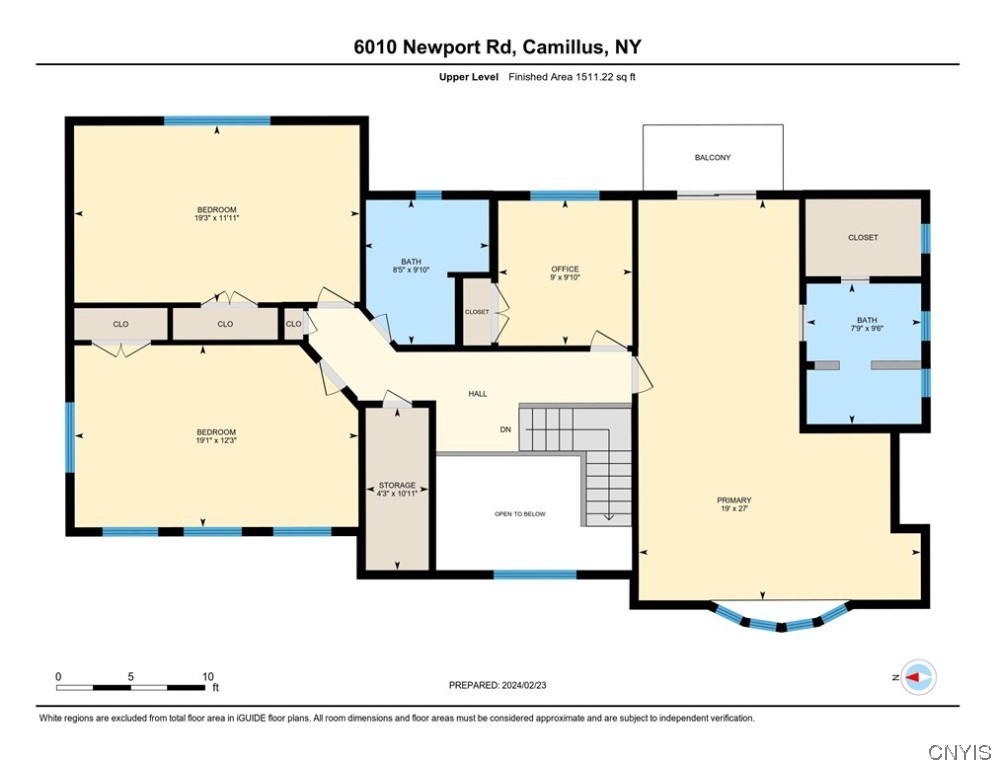Listing Details
object(stdClass) {
StreetDirPrefix => null
DistanceToStreetComments => null
PublicSurveyRange => null
LeaseAssignableYN => null
GreenWaterConservation => null
NumberOfUnitsMoMo => null
CoListAgent2Nickname => null
LivingAreaUnits => null
CoListAgent2Email => null
CoListAgent2HomePhone => null
SeatingCapacity => null
AboveGradeUnfinishedAreaUnits => null
OriginatingSystemCoListAgent3MemberKey => null
CoListAgent3MobilePhone => null
TaxLegalDescription => null
BuyerAgentDesignation => null
YearEstablished => null
BuyerTeamKey => null
CoListOffice2Email => null
ListPriceLow => null
ContingentDate => null
HumanModifiedYN => true
LaundryFeatures => 'MainLevel'
Flooring => 'Carpet,CeramicTile,Hardwood,Varies'
CoListOfficeNationalAssociationId => null
PhotosCount => (int) 40
FireplacesTotal => (int) 1
DaysOnMarketReplicationDate => '2024-05-04'
ListTeamKey => null
CoListAgent3FirstName => null
AdditionalParcelsYN => null
CoBuyerAgentDirectPhone => null
WaterfrontFeatures => 'CanalAccess'
PastureArea => null
SubAgencyCompensation => '0'
SeniorCommunityYN => null
ViewYN => null
Cooling => 'CentralAir'
ExteriorFeatures => 'BlacktopDriveway,Deck,HotTubSpa'
CountryRegion => null
OtherParking => null
IrrigationWaterRightsAcres => null
SourceSystemID => 'TRESTLE'
StatusChangeTimestamp => '2024-02-29T07:16:45.000-00:00'
SecurityFeatures => null
BuyerAgentFullName => null
RVParkingDimensions => null
CoBuyerAgentDesignation => null
CoBuyerAgentNamePrefix => null
OriginatingSystemBuyerTeamKey => null
CoBuyerAgentLastName => null
DocumentsCount => (int) 3
AssociationName => null
DistanceToBusComments => null
BuyerBrokerageCompensationType => null
CoListAgentURL => null
BuildingName => null
YearsCurrentOwner => null
DistanceToSchoolsComments => null
ListAgentPreferredPhoneExt => null
AssociationFeeFrequency => null
CoListAgent3LastName => null
CrossStreet => 'Canal'
CoListAgent2OfficePhone => null
FhaEligibility => null
HeatingYN => true
CoBuyerAgentStateLicense => null
CoListAgent2StateLicense => null
WaterBodyName => 'Erie Canal'
ManagerExpense => null
DistanceToSewerNumeric => null
DistanceToGasComments => null
CoBuyerAgentMiddleName => null
AboveGradeFinishedArea => null
CoListAgent2URL => null
BuyerAgentFax => null
ListingKeyNumeric => (int) 1061812855
MajorChangeType => 'PriceChange'
CoListAgent3StateLicense => null
Appliances => 'BuiltInRange,BuiltInOven,Dryer,Dishwasher,ExhaustFan,GasCooktop,Disposal,GasWaterHeater,Microwave,Refrigerator,RangeHood,WineCooler,Washer'
MLSAreaMajor => 'Camillus-312089'
TaxAnnualAmount => (float) 9479
OriginatingSystemListAgentMemberKey => '41730172'
CoListOffice2URL => null
LandLeaseAmount => null
CoBuyerAgentPreferredPhoneExt => null
CoListAgentPreferredPhone => null
CurrentUse => null
OriginatingSystemKey => '57862731'
CountyOrParish => 'Onondaga'
PropertyType => 'Residential'
NumberOfPads => null
TaxParcelLetter => null
OriginatingSystemName => 'NYS'
AssociationYN => null
AvailableLeaseType => null
CarrierRoute => null
MlsStatus => 'Active'
BuyerOfficeURL => null
OriginatingSystemListOfficeKey => '1002860'
CoListAgent2AOR => null
PropertySubTypeAdditional => null
GrossScheduledIncome => null
StreetNumber => '6010'
LeaseTerm => null
UniversalPropertyId => 'US-36067-N-31208902100000100130000000-R-N'
ListingKey => '1061812855'
CoBuyerAgentNameSuffix => null
CoListAgentNamePrefix => null
CoBuyerAgentNationalAssociationId => null
AssociationPhone2 => null
CommonWalls => null
ListAgentVoiceMail => null
CommonInterest => null
ListAgentKeyNumeric => (int) 20159210
CoListAgentLastName => null
DualOrVariableRateCommissionYN => null
ShowingContactType => 'Other,SeeRemarks'
Vegetation => null
IrrigationWaterRightsYN => null
BuyerAgentMiddleName => null
DistanceToFreewayComments => null
ElementarySchool => null
OriginatingSystemCoListAgentMemberKey => null
StreetDirSuffix => null
DistanceToSchoolsNumeric => null
CoBuyerOfficePhone => null
CoListOfficePhoneExt => null
ListAgentFirstName => 'Heather'
CoListAgent2MiddleName => null
DistanceToShoppingNumeric => null
TaxMapNumber => null
Directions => 'Route 5 to Newport Rd. House on Right.'
AttachedGarageYN => null
CoListAgent2PreferredPhone => null
CoListAgent3URL => null
OnMarketTimestamp => null
DistanceToBusNumeric => null
StandardStatus => 'Active'
CultivatedArea => null
Roof => 'Asphalt'
BuyerAgentNamePrefix => null
EstimatedCloseDate => null
ParkingTotal => null
ContinentRegion => null
ListAgentOfficePhone => '315-685-9755'
SecurityDeposit => null
BuyerTeamName => null
CoListOfficeKeyNumeric => null
DistanceToElectricUnits => null
PoolPrivateYN => null
AdditionalParcelsDescription => null
Township => 'Not Applicable'
ListingTerms => 'Cash,Conventional,VALoan'
NumberOfUnitsLeased => null
FurnitureReplacementExpense => null
DistanceToStreetUnits => null
BuyerAgentNameSuffix => null
GardenerExpense => null
CoListAgent3HomePhone => null
DistanceToSchoolBusUnits => null
BuilderName => null
BuyerAgentStateLicense => null
ListOfficeEmail => 'jerry.morrissey@flrpartners.com'
CoListAgent3PreferredPhone => null
CoListAgentFirstName => null
PropertySubType => 'SingleFamilyResidence'
BuyerAgentDirectPhone => null
CoBuyerAgentPreferredPhone => null
OtherExpense => null
Possession => 'CloseOfEscrow,Negotiable'
CoListAgentOfficePhone => null
DaysOnMarketReplication => (int) 65
BathroomsFull => (int) 2
WaterfrontYN => true
LotSizeAcres => (float) 8.4
SpecialLicenses => null
SubdivisionName => 'Four Winds Sub'
BuyerOfficeAOR => null
Fencing => null
InternetAddressDisplayYN => true
LotSizeSource => null
WithdrawnDate => null
DistanceToWaterNumeric => null
VideosCount => null
Contingency => null
FarmCreditServiceInclYN => null
ListingService => null
Elevation => null
WaterSource => 'Connected,Public'
CoListAgent2LastName => null
Topography => null
SubAgencyCompensationType => null
CoListOffice2MlsId => null
ProfessionalManagementExpense => null
DistanceToFreewayUnits => null
DoorFeatures => 'SlidingDoors'
StoriesTotal => (int) 2
YearBuilt => (int) 1988
CoListOffice2Name => null
ElectricOnPropertyYN => null
MapCoordinateSource => null
StateRegion => null
CoListAgent2DirectPhone => null
CoListAgent3Email => null
IrrigationSource => null
BathroomsPartial => null
CoListOfficeFax => null
Disclaimer => null
ZoningDescription => null
LandLeaseYN => null
PreviousListPrice => (float) 849900
CoListAgent3FullName => null
VacancyAllowanceRate => null
NumberOfSeparateWaterMeters => null
DaysOnMarket => (int) 65
PetsAllowed => null
CoBuyerAgentVoiceMailExt => null
ListAgentFax => null
NetOperatingIncome => null
SerialXX => null
OccupantType => null
AssociationAmenities => null
OtherStructures => 'Gazebo,Sheds,Storage'
BodyType => null
OriginatingSystemListTeamKey => null
ClosePrice => null
ListAgentDesignation => null
BuyerAgentPreferredPhone => null
DistanceToPhoneServiceComments => null
PoolExpense => null
PendingTimestamp => null
CoBuyerAgentURL => null
StreetNumberNumeric => (int) 6010
CoListAgentOfficePhoneExt => null
IncomeIncludes => null
CoBuyerAgentVoiceMail => null
LivingArea => (float) 2916
TaxAssessedValue => (int) 273000
BuyerTeamKeyNumeric => null
CoListAgentKeyNumeric => null
CumulativeDaysOnMarket => (int) 1
CoListAgentStateLicense => null
ParkingFeatures => 'Attached'
PostalCodePlus4 => null
OriginatingSystemBuyerAgentMemberKey => null
ListAgentPreferredPhone => '315-679-2629'
CoListAgent3AOR => null
BuyerOfficePhoneExt => null
PoolFeatures => null
BuyerAgentOfficePhoneExt => null
NumberOfUnitsInCommunity => null
CoListAgent2Key => null
Heating => 'Gas,ForcedAir,RadiantFloor'
StructureType => null
BuildingAreaSource => 'SeeRemarks'
BathroomsOneQuarter => null
BuilderModel => null
CoBuyerAgentTollFreePhone => null
TotalActualRent => null
TrashExpense => null
CoListAgentMlsId => null
DistanceToStreetNumeric => null
PublicSurveyTownship => null
ListAgentMiddleName => null
OwnerPays => null
BedroomsPossible => null
BuyerAgentVoiceMailExt => null
BuyerOfficePhone => null
DaysOnMarketReplicationIncreasingYN => true
ListingAgreement => 'ExclusiveRightToSell'
PublicSurveySection => null
RoadResponsibility => null
CoListOfficeEmail => null
UniversalPropertySubId => null
AssociationName2 => null
ListingId => 'S1523281'
DocumentsChangeTimestamp => '2024-05-03T15:17:28.000-00:00'
AboveGradeUnfinishedArea => null
CommunityFeatures => null
BathroomsTotalInteger => (int) 3
ParkManagerName => null
MapCoordinate => null
RoomsTotal => (int) 12
DistanceToPlaceofWorshipComments => null
ListAgentOfficePhoneExt => null
BuildingAreaUnits => null
City => 'Camillus'
InternetEntireListingDisplayYN => true
CropsIncludedYN => null
BuyerAgentOfficePhone => null
GrazingPermitsBlmYN => null
ListingURL => null
CoBuyerOfficeKeyNumeric => null
LeaseExpiration => null
ListAgentNameSuffix => null
SerialX => null
InternetAutomatedValuationDisplayYN => false
BuyerAgentTollFreePhone => null
SerialU => null
TaxYear => null
CoListAgent3Nickname => null
DirectionFaces => null
SourceSystemName => null
PossibleUse => null
Furnished => null
CompensationComments => null
DistanceToSchoolBusComments => null
ConstructionMaterials => 'WoodSiding'
SuppliesExpense => null
ListOfficeURL => null
RangeArea => null
CoListAgent3Key => null
OriginatingSystemCoListOffice2Key => null
BuyerOfficeKey => null
OriginatingSystemBuyerOfficeKey => null
TaxOtherAnnualAssessmentAmount => (float) 0
InternetConsumerCommentYN => false
BuildingAreaTotal => (float) 2916
YearBuiltSource => null
OtherEquipment => null
HabitableResidenceYN => null
PestControlExpense => null
SaleOrLeaseIndicator => null
LaborInformation => null
LandLeaseAmountFrequency => null
CompSaleYN => null
BedroomsTotal => (int) 4
UtilitiesExpense => null
CoBuyerOfficeEmail => null
CoListAgentDesignation => null
CoListAgentDirectPhone => null
CoolingYN => true
GreenSustainability => null
InsuranceExpense => null
ListAgentKey => '20159210'
CarportSpaces => null
OnMarketDate => '2024-02-28'
LotSizeUnits => 'Acres'
ListAgentEmail => 'heather.niland@fingerlakessir.com'
OriginatingSystemCoBuyerAgentMemberKey => null
ContractStatusChangeDate => '2024-02-28'
LeaseAmountFrequency => null
MajorChangeTimestamp => '2024-05-03T14:26:34.000-00:00'
Permission => 'IDX'
ElevationUnits => null
ActivationDate => null
CoBuyerAgentEmail => null
WalkScore => null
GarageYN => true
HoursDaysOfOperation => null
BuyerAgentPreferredPhoneExt => null
DistanceToWaterUnits => null
Make => null
AvailabilityDate => null
Longitude => (float) -76.321334
Skirt => null
TaxTract => null
BuyerAgentURL => null
BuyerOfficeFax => null
CarportYN => null
PublicRemarks => 'Step into a world of refinement! This stunning 2900 sq ft residence set on 8.4 acres offers an unparalleled blend of modern elegance and serene countryside living.
Entertain friends and family while creating amazing meals in the expansive kitchen, offering top-of-the-line appliances.
Relax in the media room complete with immersive surround sound or unwind in the comfort of your own personal sauna.
Enjoy cozy evenings elevated by the wood-burning fireplace and the luxury of heated floors, while new windows and doors offer peace of mind.
Immerse yourself in the natural surroundings outside with an expansive deck and outdoor kitchen.
Gather around the fire pit, retreat to the serenity of the screen room, or indulge in the saltwater hot tub.
Explore the nearby Erie Canal Trail year-round, whether walking, running, biking, snowshoeing, fishing, or snowmobiling.
Experience the convenience of living just minutes from hospitals, universities, and downtown Syracuse, with easy access to nearby wineries, breweries, shopping outlets, apple orchards, as well as the Finger Lakes and Canal System.
Tax ID# 312089-021-000-0010-013 & 14, both included in listing information and sale.'
FinancialDataSource => null
OriginatingSystemCoBuyerOfficeKey => null
CoListAgent3MlsId => null
CoBuyerAgentKey => null
PostalCity => 'Camillus'
CurrentFinancing => null
CableTvExpense => null
NumberOfSeparateElectricMeters => null
ElementarySchoolDistrict => 'West Genesee'
NumberOfFullTimeEmployees => null
OffMarketTimestamp => null
CoBuyerOfficeFax => null
CoBuyerAgentFirstName => null
CoBuyerAgentPager => null
CoListOfficeName => null
PurchaseContractDate => null
ListAgentVoiceMailExt => null
RoadSurfaceType => null
ListAgentPager => null
PriceChangeTimestamp => '2024-05-03T14:26:34.000-00:00'
MapURL => null
BelowGradeUnfinishedAreaUnits => null
CoListAgentPager => null
LeasableArea => null
ListingContractDate => '2024-02-28'
CoListOfficeKey => null
MLSAreaMinor => null
FarmLandAreaUnits => null
Zoning => null
ListOfficeNationalAssociationId => null
ListAgentAOR => 'Syracuse'
CoBuyerAgentKeyNumeric => null
BelowGradeUnfinishedAreaSource => null
GreenIndoorAirQuality => null
LivingAreaSource => null
MaintenanceExpense => null
BuyerAgentVoiceMail => null
DistanceToElectricNumeric => null
ListAOR => 'Syracuse'
CoListAgent3NationalAssociationId => null
BelowGradeFinishedArea => null
CoBuyerOfficeName => null
ListOfficeName => 'FLR Partners, LLC'
CoListAgentTollFreePhone => null
TaxBlock => null
BuyerFinancing => null
CoListAgent3OfficePhone => null
GreenLocation => null
MobileWidth => null
GrazingPermitsPrivateYN => null
Basement => 'Full'
BusinessType => null
DualVariableCompensationYN => null
Latitude => (float) 43.064396
NumberOfSeparateGasMeters => null
PhotosChangeTimestamp => '2024-05-04T04:07:30.873-00:00'
ListPrice => (float) 825000
BuyerAgentKeyNumeric => null
ListAgentTollFreePhone => null
RoadFrontageType => 'MainThoroughfare'
DistanceToGasUnits => null
DistanceToPlaceofWorshipNumeric => null
AboveGradeUnfinishedAreaSource => null
ListOfficePhone => '315-685-9755'
CoListAgentFax => null
GreenEnergyGeneration => null
DOH1 => null
DOH2 => null
X_GeocodeSource => null
DOH3 => null
FoundationArea => null
ListingURLDescription => null
CoListAgent2NationalAssociationId => null
AssociationFee3Frequency => null
BelowGradeFinishedAreaSource => null
CoBuyerOfficeKey => null
ElectricExpense => null
CoListOfficeMlsId => null
DistanceToElectricComments => null
CoBuyerOfficePhoneExt => null
AssociationFee2Frequency => null
CoListAgentVoiceMailExt => null
OpenHouseModificationTimestamp => null
StateOrProvince => 'NY'
AboveGradeFinishedAreaUnits => null
DistanceToSewerComments => null
OriginatingSystemCoListOfficeKey => null
GreenBuildingVerificationType => null
ListOfficeAOR => 'Syracuse'
StreetAdditionalInfo => null
CoveredSpaces => null
MiddleOrJuniorSchool => null
AssociationFeeIncludes => null
SyndicateTo => 'Realtorcom'
VirtualTourURLUnbranded => 'https://www.propertypanorama.com/instaview/syr/S1523281'
BasementYN => true
CoListAgentEmail => null
LandLeaseExpirationDate => null
OriginatingSystemSubName => 'NYS_S'
FrontageLength => '350'
WorkmansCompensationExpense => null
ListOfficeKeyNumeric => (int) 1098043
CoListOfficeAOR => null
Disclosures => null
BelowGradeUnfinishedArea => null
ListOfficeKey => '1098043'
DistanceToGasNumeric => null
FireplaceYN => true
BathroomsThreeQuarter => null
EntryLevel => null
ListAgentFullName => 'Heather Niland'
YearBuiltEffective => null
TaxBookNumber => null
DistanceToSchoolBusNumeric => null
ShowingContactPhoneExt => null
MainLevelBathrooms => (int) 1
CoListAgent2FullName => null
BuyerAgentNationalAssociationId => null
PropertyCondition => 'Resale'
FrontageType => null
DevelopmentStatus => null
Stories => (int) 2
GrossIncome => null
CoListAgent2MobilePhone => null
ParcelNumber => '312089-021-000-0010-013-000-0000'
CoBuyerAgentAOR => null
UnitsFurnished => null
FuelExpense => null
PowerProductionYN => null
CoListAgentVoiceMail => null
FoundationDetails => 'Block'
View => null
OperatingExpense => null
SignOnPropertyYN => null
LeaseRenewalOptionYN => null
LeaseRenewalCompensation => null
YearBuiltDetails => 'Existing'
GreenVerificationYN => null
BuyerAgentPager => null
HighSchool => null
LeaseConsideredYN => null
HomeWarrantyYN => null
Levels => 'Two'
OperatingExpenseIncludes => null
StreetSuffixModifier => null
DistanceToFreewayNumeric => null
ListAgentLastName => 'Niland'
ListAgentURL => null
VirtualTourURLBranded2 => null
AttributionContact => null
InteriorFeatures => 'SeparateFormalDiningRoom,EntranceFoyer,EatinKitchen,SeparateFormalLivingRoom,GraniteCounters,KitchenIsland,KitchenFamilyRoomCombo,SlidingGlassDoors,Sauna'
VirtualTourURLBranded3 => null
OffMarketDate => null
CoBuyerAgentMlsId => null
PowerProductionType => null
DistanceToPhoneServiceNumeric => null
DistanceToWaterComments => null
CloseDate => null
StreetSuffix => 'Road'
DistanceToPhoneServiceUnits => null
HorseAmenities => null
ListAgentMlsId => 'NILANDHE'
CoListAgentNameSuffix => null
ListOfficePhoneExt => null
WaterSewerExpense => null
GrazingPermitsForestServiceYN => null
LotSizeDimensions => '419X924'
ModificationTimestamp => '2024-05-04T04:06:40.733-00:00'
PropertyAttachedYN => null
BuyerAgentKey => null
TaxLot => '13'
BusinessName => null
BuyerAgentEmail => null
OwnerName2 => null
ListAgentNationalAssociationId => '639092108'
CoBuyerOfficeMlsId => null
ListAgentNamePrefix => null
OriginatingSystemID => null
BackOnMarketDate => null
CoListAgentNationalAssociationId => null
CoListAgent2FirstName => null
HorseYN => null
LotDimensionsSource => null
Country => null
UnitNumber => null
CoListAgentPreferredPhoneExt => null
OpenParkingYN => null
TransactionBrokerCompensation => '3'
LeasableAreaUnits => null
PetDeposit => null
MobileLength => null
CoBuyerOfficeAOR => null
NumberOfUnitsVacant => null
ListOfficeMlsId => 'FLRP01'
Inclusions => null
ListTeamKeyNumeric => null
OriginatingSystemModificationTimestamp => null
CLIP => (int) 2712679869
ListAgentDirectPhone => '315-679-2629'
CoBuyerAgentOfficePhone => null
VacancyAllowance => null
AssociationPhone => null
RoomType => 'Laundry,LivingRoom,EntryFoyer,FamilyRoom'
VirtualTourURLBranded => 'https://www.propertypanorama.com/instaview-tour/syr/S1523281'
CoListAgentFullName => null
CoListAgentKey => null
BelowGradeFinishedAreaUnits => null
CoListAgentMiddleName => null
CoListOfficeURL => null
RentControlYN => null
EntryLocation => null
SpaYN => true
SpaFeatures => null
CoListAgent3MiddleName => null
ShowingContactPhone => '(315)6792629'
BuyerAgentFirstName => null
DistanceToPlaceofWorshipUnits => null
ExistingLeaseType => null
BathroomsHalf => (int) 1
CoBuyerOfficeNationalAssociationId => null
LotSizeArea => (float) 8.4
Sewer => 'SepticTank'
SyndicationRemarks => null
Model => null
BuyerAgentLastName => null
ListAgentStateLicense => '10301222490'
StreetName => 'Newport'
AboveGradeFinishedAreaSource => null
ListOfficeFax => null
AnchorsCoTenants => null
PatioAndPorchFeatures => 'Deck'
NumberOfLots => null
ParkManagerPhone => null
ListTeamName => null
MainLevelBedrooms => (int) 0
CoListOffice2Key => null
CityRegion => null
NumberOfPartTimeEmployees => null
DistanceToBusUnits => null
Utilities => 'WaterConnected'
FireplaceFeatures => null
ListAgentNickname => null
WindowFeatures => null
SpecialListingConditions => 'Standard'
NewConstructionYN => null
BuyerAgentAOR => null
ParkName => null
NumberOfBuildings => null
GarageSpaces => (float) 2
OriginalListPrice => (float) 849900
AssociationFee2 => null
HoursDaysOfOperationDescription => null
AssociationFee3 => null
GreenEnergyEfficient => 'Appliances,HVAC,Lighting,Windows'
CapRate => null
RentIncludes => null
StartShowingDate => null
DistanceToSchoolsUnits => null
CoListAgentNickname => null
BuyerOfficeKeyNumeric => null
CoListAgent3DirectPhone => null
UnitTypeType => null
VirtualTourURLUnbranded3 => null
AccessibilityFeatures => null
VirtualTourURLUnbranded2 => null
FarmLandAreaSource => null
HighSchoolDistrict => 'West Genesee'
CoListOffice2Phone => null
BuildingFeatures => null
OriginalEntryTimestamp => '2024-02-29T07:16:45.000-00:00'
OwnershipType => null
SourceSystemKey => '1061812855'
BuyerAgentMlsId => null
Ownership => null
Exclusions => null
CopyrightNotice => null
MobileDimUnits => null
ShowingContactName => null
CoBuyerAgentOfficePhoneExt => null
License3 => null
LotFeatures => 'Rectangular,Wooded'
PostalCode => '13031'
License1 => null
License2 => null
BuyerOfficeMlsId => null
DocumentsAvailable => null
DistanceToShoppingUnits => null
NumberOfUnitsTotal => (int) 0
BuyerOfficeName => null
AssociationFee => null
LeaseAmount => null
LotSizeSquareFeet => null
DistanceToSewerUnits => null
CoBuyerAgentFullName => null
TenantPays => null
DistanceToShoppingComments => null
MiddleOrJuniorSchoolDistrict => 'West Genesee'
CoListAgent2MlsId => null
OriginatingSystemCoListAgent2MemberKey => null
BuyerOfficeNationalAssociationId => null
CoListOffice2AOR => null
Electric => null
ArchitecturalStyle => 'Contemporary'
MobileHomeRemainsYN => null
NewTaxesExpense => null
VideosChangeTimestamp => null
BuyerBrokerageCompensation => '3'
CoBuyerOfficeURL => null
TaxStatusCurrent => null
UnparsedAddress => '6010 Newport Road'
OpenParkingSpaces => null
CoListOfficePhone => null
CurrentPrice => (float) 825000
TransactionBrokerCompensationType => null
WoodedArea => null
LicensesExpense => null
BuyerOfficeEmail => null
CoListAgentAOR => null
CoBuyerAgentFax => null
Media => [
(int) 0 => object(stdClass) {
OffMarketDate => null
ResourceRecordKey => '1061812855'
ResourceName => 'Property'
OriginatingSystemMediaKey => '58623243'
PropertyType => 'Residential'
ListAgentKey => '20159210'
ShortDescription => 'Modern elegance'
OriginatingSystemName => 'NYS'
ImageWidth => null
HumanModifiedYN => true
Permission => null
MediaType => 'jpeg'
PropertySubTypeAdditional => null
ResourceRecordID => 'S1523281'
ModificationTimestamp => '2024-05-03T18:18:32.523-00:00'
ImageSizeDescription => null
MediaStatus => null
Order => (int) 1
MediaURL => 'https://api-trestle.corelogic.com/trestle/Media/NYS/Property/PHOTO-jpeg/1061812855/1/MzYxNi8yMzc0LzIw/MjAvNTY0OC8xNzE2MDA4NjUy/Hdap-ah8mVMKbE2FGiHzB0q0lG4HpIZ3TyzrQpUvF_c'
SourceSystemID => 'TRESTLE'
InternetEntireListingDisplayYN => true
OriginatingSystemID => null
MediaKeyNumeric => (int) 2003239040731
OriginatingSystemResourceRecordKey => '57862731'
SyndicateTo => 'Realtorcom'
ListingPermission => 'IDX'
ChangedByMemberKey => null
ImageHeight => null
OriginatingSystemSubName => 'NYS_S'
ListOfficeKey => '1098043'
MediaModificationTimestamp => '2024-05-03T18:18:32.523-00:00'
SourceSystemName => null
ListOfficeMlsId => 'FLRP01'
StandardStatus => 'Active'
MediaKey => '2003239040731'
ResourceRecordKeyNumeric => (int) 1061812855
ChangedByMemberID => null
ChangedByMemberKeyNumeric => null
ClassName => null
ImageOf => null
MediaCategory => 'Photo'
MediaObjectID => 'untitled-43.jpg'
SourceSystemMediaKey => '58623243'
MediaHTML => null
PropertySubType => 'SingleFamilyResidence'
PreferredPhotoYN => null
LongDescription => 'Modern elegance'
ListAOR => 'Syracuse'
OriginatingSystemResourceRecordId => null
MediaClassification => 'PHOTO'
X_MediaStream => null
PermissionPrivate => null
},
(int) 1 => object(stdClass) {
OffMarketDate => null
ResourceRecordKey => '1061812855'
ResourceName => 'Property'
OriginatingSystemMediaKey => '58623244'
PropertyType => 'Residential'
ListAgentKey => '20159210'
ShortDescription => 'Abundant outdoor living space'
OriginatingSystemName => 'NYS'
ImageWidth => null
HumanModifiedYN => true
Permission => null
MediaType => 'jpeg'
PropertySubTypeAdditional => null
ResourceRecordID => 'S1523281'
ModificationTimestamp => '2024-05-03T18:18:32.523-00:00'
ImageSizeDescription => null
MediaStatus => null
Order => (int) 2
MediaURL => 'https://api-trestle.corelogic.com/trestle/Media/NYS/Property/PHOTO-jpeg/1061812855/2/MzYxNi8yMzc0LzIw/MjAvNTY0OC8xNzE2MDA4NjUy/SNSm8X3l1-9HHdUPBpHWWSpn9-rAxIibUsdUu8sjTPk'
SourceSystemID => 'TRESTLE'
InternetEntireListingDisplayYN => true
OriginatingSystemID => null
MediaKeyNumeric => (int) 2003239040732
OriginatingSystemResourceRecordKey => '57862731'
SyndicateTo => 'Realtorcom'
ListingPermission => 'IDX'
ChangedByMemberKey => null
ImageHeight => null
OriginatingSystemSubName => 'NYS_S'
ListOfficeKey => '1098043'
MediaModificationTimestamp => '2024-05-03T18:18:32.523-00:00'
SourceSystemName => null
ListOfficeMlsId => 'FLRP01'
StandardStatus => 'Active'
MediaKey => '2003239040732'
ResourceRecordKeyNumeric => (int) 1061812855
ChangedByMemberID => null
ChangedByMemberKeyNumeric => null
ClassName => null
ImageOf => null
MediaCategory => 'Photo'
MediaObjectID => 'untitled-50.jpg'
SourceSystemMediaKey => '58623244'
MediaHTML => null
PropertySubType => 'SingleFamilyResidence'
PreferredPhotoYN => null
LongDescription => 'Abundant outdoor living space'
ListAOR => 'Syracuse'
OriginatingSystemResourceRecordId => null
MediaClassification => 'PHOTO'
X_MediaStream => null
PermissionPrivate => null
},
(int) 2 => object(stdClass) {
OffMarketDate => null
ResourceRecordKey => '1061812855'
ResourceName => 'Property'
OriginatingSystemMediaKey => '58623245'
PropertyType => 'Residential'
ListAgentKey => '20159210'
ShortDescription => 'Expansive property'
OriginatingSystemName => 'NYS'
ImageWidth => null
HumanModifiedYN => true
Permission => null
MediaType => 'jpeg'
PropertySubTypeAdditional => null
ResourceRecordID => 'S1523281'
ModificationTimestamp => '2024-05-03T18:18:32.523-00:00'
ImageSizeDescription => null
MediaStatus => null
Order => (int) 3
MediaURL => 'https://api-trestle.corelogic.com/trestle/Media/NYS/Property/PHOTO-jpeg/1061812855/3/MzYxNi8yMzc0LzIw/MjAvNTY0OC8xNzE2MDA4NjUy/Grolmzcmyz3d222T278ape9oTxp2FEcZHeKn1PGVf7w'
SourceSystemID => 'TRESTLE'
InternetEntireListingDisplayYN => true
OriginatingSystemID => null
MediaKeyNumeric => (int) 2003239040733
OriginatingSystemResourceRecordKey => '57862731'
SyndicateTo => 'Realtorcom'
ListingPermission => 'IDX'
ChangedByMemberKey => null
ImageHeight => null
OriginatingSystemSubName => 'NYS_S'
ListOfficeKey => '1098043'
MediaModificationTimestamp => '2024-05-03T18:18:32.523-00:00'
SourceSystemName => null
ListOfficeMlsId => 'FLRP01'
StandardStatus => 'Active'
MediaKey => '2003239040733'
ResourceRecordKeyNumeric => (int) 1061812855
ChangedByMemberID => null
ChangedByMemberKeyNumeric => null
ClassName => null
ImageOf => null
MediaCategory => 'Photo'
MediaObjectID => 'untitled-46.jpg'
SourceSystemMediaKey => '58623245'
MediaHTML => null
PropertySubType => 'SingleFamilyResidence'
PreferredPhotoYN => null
LongDescription => 'Expansive property'
ListAOR => 'Syracuse'
OriginatingSystemResourceRecordId => null
MediaClassification => 'PHOTO'
X_MediaStream => null
PermissionPrivate => null
},
(int) 3 => object(stdClass) {
OffMarketDate => null
ResourceRecordKey => '1061812855'
ResourceName => 'Property'
OriginatingSystemMediaKey => '58623246'
PropertyType => 'Residential'
ListAgentKey => '20159210'
ShortDescription => 'Beautiful yard'
OriginatingSystemName => 'NYS'
ImageWidth => null
HumanModifiedYN => true
Permission => null
MediaType => 'jpeg'
PropertySubTypeAdditional => null
ResourceRecordID => 'S1523281'
ModificationTimestamp => '2024-05-03T18:18:32.523-00:00'
ImageSizeDescription => null
MediaStatus => null
Order => (int) 4
MediaURL => 'https://api-trestle.corelogic.com/trestle/Media/NYS/Property/PHOTO-jpeg/1061812855/4/MzYxNi8yMzc0LzIw/MjAvNTY0OC8xNzE2MDA4NjUy/khA6Pmmw9bxPfhRybqnHOQmNIDQrNtfV7lPIfGi2g5A'
SourceSystemID => 'TRESTLE'
InternetEntireListingDisplayYN => true
OriginatingSystemID => null
MediaKeyNumeric => (int) 2003239040734
OriginatingSystemResourceRecordKey => '57862731'
SyndicateTo => 'Realtorcom'
ListingPermission => 'IDX'
ChangedByMemberKey => null
ImageHeight => null
OriginatingSystemSubName => 'NYS_S'
ListOfficeKey => '1098043'
MediaModificationTimestamp => '2024-05-03T18:18:32.523-00:00'
SourceSystemName => null
ListOfficeMlsId => 'FLRP01'
StandardStatus => 'Active'
MediaKey => '2003239040734'
ResourceRecordKeyNumeric => (int) 1061812855
ChangedByMemberID => null
ChangedByMemberKeyNumeric => null
ClassName => null
ImageOf => null
MediaCategory => 'Photo'
MediaObjectID => 'untitled-63.jpg'
SourceSystemMediaKey => '58623246'
MediaHTML => null
PropertySubType => 'SingleFamilyResidence'
PreferredPhotoYN => null
LongDescription => 'Beautiful yard'
ListAOR => 'Syracuse'
OriginatingSystemResourceRecordId => null
MediaClassification => 'PHOTO'
X_MediaStream => null
PermissionPrivate => null
},
(int) 4 => object(stdClass) {
OffMarketDate => null
ResourceRecordKey => '1061812855'
ResourceName => 'Property'
OriginatingSystemMediaKey => '58623247'
PropertyType => 'Residential'
ListAgentKey => '20159210'
ShortDescription => 'Screened gazebo'
OriginatingSystemName => 'NYS'
ImageWidth => null
HumanModifiedYN => true
Permission => null
MediaType => 'jpeg'
PropertySubTypeAdditional => null
ResourceRecordID => 'S1523281'
ModificationTimestamp => '2024-05-03T18:18:32.523-00:00'
ImageSizeDescription => null
MediaStatus => null
Order => (int) 5
MediaURL => 'https://api-trestle.corelogic.com/trestle/Media/NYS/Property/PHOTO-jpeg/1061812855/5/MzYxNi8yMzc0LzIw/MjAvNTY0OC8xNzE2MDA4NjUy/umV1JOlzKwLSvKc07HHzo8CRt7OlHt7BpnHXP-Y5H1c'
SourceSystemID => 'TRESTLE'
InternetEntireListingDisplayYN => true
OriginatingSystemID => null
MediaKeyNumeric => (int) 2003239040735
OriginatingSystemResourceRecordKey => '57862731'
SyndicateTo => 'Realtorcom'
ListingPermission => 'IDX'
ChangedByMemberKey => null
ImageHeight => null
OriginatingSystemSubName => 'NYS_S'
ListOfficeKey => '1098043'
MediaModificationTimestamp => '2024-05-03T18:18:32.523-00:00'
SourceSystemName => null
ListOfficeMlsId => 'FLRP01'
StandardStatus => 'Active'
MediaKey => '2003239040735'
ResourceRecordKeyNumeric => (int) 1061812855
ChangedByMemberID => null
ChangedByMemberKeyNumeric => null
ClassName => null
ImageOf => null
MediaCategory => 'Photo'
MediaObjectID => 'untitled-13.jpg'
SourceSystemMediaKey => '58623247'
MediaHTML => null
PropertySubType => 'SingleFamilyResidence'
PreferredPhotoYN => null
LongDescription => 'Screened gazebo'
ListAOR => 'Syracuse'
OriginatingSystemResourceRecordId => null
MediaClassification => 'PHOTO'
X_MediaStream => null
PermissionPrivate => null
},
(int) 5 => object(stdClass) {
OffMarketDate => null
ResourceRecordKey => '1061812855'
ResourceName => 'Property'
OriginatingSystemMediaKey => '58623248'
PropertyType => 'Residential'
ListAgentKey => '20159210'
ShortDescription => 'Screened gazebo'
OriginatingSystemName => 'NYS'
ImageWidth => null
HumanModifiedYN => true
Permission => null
MediaType => 'jpeg'
PropertySubTypeAdditional => null
ResourceRecordID => 'S1523281'
ModificationTimestamp => '2024-05-03T18:18:32.523-00:00'
ImageSizeDescription => null
MediaStatus => null
Order => (int) 6
MediaURL => 'https://api-trestle.corelogic.com/trestle/Media/NYS/Property/PHOTO-jpeg/1061812855/6/MzYxNi8yMzc0LzIw/MjAvNTY0OC8xNzE2MDA4NjUy/mbQZ2lod7R6tKnvwJAR1Hh_GCq8szL4xT_TOEm2ln-c'
SourceSystemID => 'TRESTLE'
InternetEntireListingDisplayYN => true
OriginatingSystemID => null
MediaKeyNumeric => (int) 2003239040736
OriginatingSystemResourceRecordKey => '57862731'
SyndicateTo => 'Realtorcom'
ListingPermission => 'IDX'
ChangedByMemberKey => null
ImageHeight => null
OriginatingSystemSubName => 'NYS_S'
ListOfficeKey => '1098043'
MediaModificationTimestamp => '2024-05-03T18:18:32.523-00:00'
SourceSystemName => null
ListOfficeMlsId => 'FLRP01'
StandardStatus => 'Active'
MediaKey => '2003239040736'
ResourceRecordKeyNumeric => (int) 1061812855
ChangedByMemberID => null
ChangedByMemberKeyNumeric => null
ClassName => null
ImageOf => null
MediaCategory => 'Photo'
MediaObjectID => 'untitled-18.jpg'
SourceSystemMediaKey => '58623248'
MediaHTML => null
PropertySubType => 'SingleFamilyResidence'
PreferredPhotoYN => null
LongDescription => 'Screened gazebo'
ListAOR => 'Syracuse'
OriginatingSystemResourceRecordId => null
MediaClassification => 'PHOTO'
X_MediaStream => null
PermissionPrivate => null
},
(int) 6 => object(stdClass) {
OffMarketDate => null
ResourceRecordKey => '1061812855'
ResourceName => 'Property'
OriginatingSystemMediaKey => '58623249'
PropertyType => 'Residential'
ListAgentKey => '20159210'
ShortDescription => 'Back deck'
OriginatingSystemName => 'NYS'
ImageWidth => null
HumanModifiedYN => true
Permission => null
MediaType => 'jpeg'
PropertySubTypeAdditional => null
ResourceRecordID => 'S1523281'
ModificationTimestamp => '2024-05-03T18:18:32.523-00:00'
ImageSizeDescription => null
MediaStatus => null
Order => (int) 7
MediaURL => 'https://api-trestle.corelogic.com/trestle/Media/NYS/Property/PHOTO-jpeg/1061812855/7/MzYxNi8yMzc0LzIw/MjAvNTY0OC8xNzE2MDA4NjUy/rYq6-1EPpbCH7wVZEFavHJZKp7DVt4n8BYnqYTklySc'
SourceSystemID => 'TRESTLE'
InternetEntireListingDisplayYN => true
OriginatingSystemID => null
MediaKeyNumeric => (int) 2003239040737
OriginatingSystemResourceRecordKey => '57862731'
SyndicateTo => 'Realtorcom'
ListingPermission => 'IDX'
ChangedByMemberKey => null
ImageHeight => null
OriginatingSystemSubName => 'NYS_S'
ListOfficeKey => '1098043'
MediaModificationTimestamp => '2024-05-03T18:18:32.523-00:00'
SourceSystemName => null
ListOfficeMlsId => 'FLRP01'
StandardStatus => 'Active'
MediaKey => '2003239040737'
ResourceRecordKeyNumeric => (int) 1061812855
ChangedByMemberID => null
ChangedByMemberKeyNumeric => null
ClassName => null
ImageOf => null
MediaCategory => 'Photo'
MediaObjectID => 'untitled-16.jpg'
SourceSystemMediaKey => '58623249'
MediaHTML => null
PropertySubType => 'SingleFamilyResidence'
PreferredPhotoYN => null
LongDescription => 'Back deck'
ListAOR => 'Syracuse'
OriginatingSystemResourceRecordId => null
MediaClassification => 'PHOTO'
X_MediaStream => null
PermissionPrivate => null
},
(int) 7 => object(stdClass) {
OffMarketDate => null
ResourceRecordKey => '1061812855'
ResourceName => 'Property'
OriginatingSystemMediaKey => '58623250'
PropertyType => 'Residential'
ListAgentKey => '20159210'
ShortDescription => 'Outdoor kitchen'
OriginatingSystemName => 'NYS'
ImageWidth => null
HumanModifiedYN => true
Permission => null
MediaType => 'jpeg'
PropertySubTypeAdditional => null
ResourceRecordID => 'S1523281'
ModificationTimestamp => '2024-05-03T18:18:32.523-00:00'
ImageSizeDescription => null
MediaStatus => null
Order => (int) 8
MediaURL => 'https://api-trestle.corelogic.com/trestle/Media/NYS/Property/PHOTO-jpeg/1061812855/8/MzYxNi8yMzc0LzIw/MjAvNTY0OC8xNzE2MDA4NjUy/XeA1tik2MYBfKDeiyN_KY7tpSoyBlQaT3mM4IyBna7g'
SourceSystemID => 'TRESTLE'
InternetEntireListingDisplayYN => true
OriginatingSystemID => null
MediaKeyNumeric => (int) 2003239040738
OriginatingSystemResourceRecordKey => '57862731'
SyndicateTo => 'Realtorcom'
ListingPermission => 'IDX'
ChangedByMemberKey => null
ImageHeight => null
OriginatingSystemSubName => 'NYS_S'
ListOfficeKey => '1098043'
MediaModificationTimestamp => '2024-05-03T18:18:32.523-00:00'
SourceSystemName => null
ListOfficeMlsId => 'FLRP01'
StandardStatus => 'Active'
MediaKey => '2003239040738'
ResourceRecordKeyNumeric => (int) 1061812855
ChangedByMemberID => null
ChangedByMemberKeyNumeric => null
ClassName => null
ImageOf => null
MediaCategory => 'Photo'
MediaObjectID => 'untitled-17.jpg'
SourceSystemMediaKey => '58623250'
MediaHTML => null
PropertySubType => 'SingleFamilyResidence'
PreferredPhotoYN => null
LongDescription => 'Outdoor kitchen'
ListAOR => 'Syracuse'
OriginatingSystemResourceRecordId => null
MediaClassification => 'PHOTO'
X_MediaStream => null
PermissionPrivate => null
},
(int) 8 => object(stdClass) {
OffMarketDate => null
ResourceRecordKey => '1061812855'
ResourceName => 'Property'
OriginatingSystemMediaKey => '58623251'
PropertyType => 'Residential'
ListAgentKey => '20159210'
ShortDescription => 'Hot tub'
OriginatingSystemName => 'NYS'
ImageWidth => null
HumanModifiedYN => true
Permission => null
MediaType => 'jpeg'
PropertySubTypeAdditional => null
ResourceRecordID => 'S1523281'
ModificationTimestamp => '2024-05-03T18:18:32.523-00:00'
ImageSizeDescription => null
MediaStatus => null
Order => (int) 9
MediaURL => 'https://api-trestle.corelogic.com/trestle/Media/NYS/Property/PHOTO-jpeg/1061812855/9/MzYxNi8yMzc0LzIw/MjAvNTY0OC8xNzE2MDA4NjUy/kdz5-SLzWBNx7SvHVRSK0olTmPdz8idbozC09VJoS34'
SourceSystemID => 'TRESTLE'
InternetEntireListingDisplayYN => true
OriginatingSystemID => null
MediaKeyNumeric => (int) 2003239040739
OriginatingSystemResourceRecordKey => '57862731'
SyndicateTo => 'Realtorcom'
ListingPermission => 'IDX'
ChangedByMemberKey => null
ImageHeight => null
OriginatingSystemSubName => 'NYS_S'
ListOfficeKey => '1098043'
MediaModificationTimestamp => '2024-05-03T18:18:32.523-00:00'
SourceSystemName => null
ListOfficeMlsId => 'FLRP01'
StandardStatus => 'Active'
MediaKey => '2003239040739'
ResourceRecordKeyNumeric => (int) 1061812855
ChangedByMemberID => null
ChangedByMemberKeyNumeric => null
ClassName => null
ImageOf => null
MediaCategory => 'Photo'
MediaObjectID => 'untitled-14.jpg'
SourceSystemMediaKey => '58623251'
MediaHTML => null
PropertySubType => 'SingleFamilyResidence'
PreferredPhotoYN => null
LongDescription => 'Hot tub'
ListAOR => 'Syracuse'
OriginatingSystemResourceRecordId => null
MediaClassification => 'PHOTO'
X_MediaStream => null
PermissionPrivate => null
},
(int) 9 => object(stdClass) {
OffMarketDate => null
ResourceRecordKey => '1061812855'
ResourceName => 'Property'
OriginatingSystemMediaKey => '58623252'
PropertyType => 'Residential'
ListAgentKey => '20159210'
ShortDescription => 'Patio with fire pit'
OriginatingSystemName => 'NYS'
ImageWidth => null
HumanModifiedYN => true
Permission => null
MediaType => 'jpeg'
PropertySubTypeAdditional => null
ResourceRecordID => 'S1523281'
ModificationTimestamp => '2024-05-03T18:18:32.523-00:00'
ImageSizeDescription => null
MediaStatus => null
Order => (int) 10
MediaURL => 'https://api-trestle.corelogic.com/trestle/Media/NYS/Property/PHOTO-jpeg/1061812855/10/MzYxNi8yMzc0LzIw/MjAvNTY0OC8xNzE2MDA4NjUy/lzyXzV9lkhceoGiEdJP6WRXtmagqEHcNehmCie2RwC0'
SourceSystemID => 'TRESTLE'
InternetEntireListingDisplayYN => true
OriginatingSystemID => null
MediaKeyNumeric => (int) 2003239040740
OriginatingSystemResourceRecordKey => '57862731'
SyndicateTo => 'Realtorcom'
ListingPermission => 'IDX'
ChangedByMemberKey => null
ImageHeight => null
OriginatingSystemSubName => 'NYS_S'
ListOfficeKey => '1098043'
MediaModificationTimestamp => '2024-05-03T18:18:32.523-00:00'
SourceSystemName => null
ListOfficeMlsId => 'FLRP01'
StandardStatus => 'Active'
MediaKey => '2003239040740'
ResourceRecordKeyNumeric => (int) 1061812855
ChangedByMemberID => null
ChangedByMemberKeyNumeric => null
ClassName => null
ImageOf => null
MediaCategory => 'Photo'
MediaObjectID => 'untitled-9.jpg'
SourceSystemMediaKey => '58623252'
MediaHTML => null
PropertySubType => 'SingleFamilyResidence'
PreferredPhotoYN => null
LongDescription => 'Patio with fire pit'
ListAOR => 'Syracuse'
OriginatingSystemResourceRecordId => null
MediaClassification => 'PHOTO'
X_MediaStream => null
PermissionPrivate => null
},
(int) 10 => object(stdClass) {
OffMarketDate => null
ResourceRecordKey => '1061812855'
ResourceName => 'Property'
OriginatingSystemMediaKey => '58623253'
PropertyType => 'Residential'
ListAgentKey => '20159210'
ShortDescription => 'Park-like backyard'
OriginatingSystemName => 'NYS'
ImageWidth => null
HumanModifiedYN => true
Permission => null
MediaType => 'jpeg'
PropertySubTypeAdditional => null
ResourceRecordID => 'S1523281'
ModificationTimestamp => '2024-05-03T18:18:32.523-00:00'
ImageSizeDescription => null
MediaStatus => null
Order => (int) 11
MediaURL => 'https://api-trestle.corelogic.com/trestle/Media/NYS/Property/PHOTO-jpeg/1061812855/11/MzYxNi8yMzc0LzIw/MjAvNTY0OC8xNzE2MDA4NjUy/TD7P2VcDBtc0skaw4EpoZnFuaQN4lx1K5kiOlSmMbQ8'
SourceSystemID => 'TRESTLE'
InternetEntireListingDisplayYN => true
OriginatingSystemID => null
MediaKeyNumeric => (int) 2003239040741
OriginatingSystemResourceRecordKey => '57862731'
SyndicateTo => 'Realtorcom'
ListingPermission => 'IDX'
ChangedByMemberKey => null
ImageHeight => null
OriginatingSystemSubName => 'NYS_S'
ListOfficeKey => '1098043'
MediaModificationTimestamp => '2024-05-03T18:18:32.523-00:00'
SourceSystemName => null
ListOfficeMlsId => 'FLRP01'
StandardStatus => 'Active'
MediaKey => '2003239040741'
ResourceRecordKeyNumeric => (int) 1061812855
ChangedByMemberID => null
ChangedByMemberKeyNumeric => null
ClassName => null
ImageOf => null
MediaCategory => 'Photo'
MediaObjectID => 'untitled-26.jpg'
SourceSystemMediaKey => '58623253'
MediaHTML => null
PropertySubType => 'SingleFamilyResidence'
PreferredPhotoYN => null
LongDescription => 'Park-like backyard'
ListAOR => 'Syracuse'
OriginatingSystemResourceRecordId => null
MediaClassification => 'PHOTO'
X_MediaStream => null
PermissionPrivate => null
},
(int) 11 => object(stdClass) {
OffMarketDate => null
ResourceRecordKey => '1061812855'
ResourceName => 'Property'
OriginatingSystemMediaKey => '58623254'
PropertyType => 'Residential'
ListAgentKey => '20159210'
ShortDescription => 'Park-like backyard'
OriginatingSystemName => 'NYS'
ImageWidth => null
HumanModifiedYN => true
Permission => null
MediaType => 'jpeg'
PropertySubTypeAdditional => null
ResourceRecordID => 'S1523281'
ModificationTimestamp => '2024-05-03T18:18:32.523-00:00'
ImageSizeDescription => null
MediaStatus => null
Order => (int) 12
MediaURL => 'https://api-trestle.corelogic.com/trestle/Media/NYS/Property/PHOTO-jpeg/1061812855/12/MzYxNi8yMzc0LzIw/MjAvNTY0OC8xNzE2MDA4NjUy/D9MdPH-muMa-Xc1gYyDuzYKkp2H85GEGmUUG370QkzQ'
SourceSystemID => 'TRESTLE'
InternetEntireListingDisplayYN => true
OriginatingSystemID => null
MediaKeyNumeric => (int) 2003239040742
OriginatingSystemResourceRecordKey => '57862731'
SyndicateTo => 'Realtorcom'
ListingPermission => 'IDX'
ChangedByMemberKey => null
ImageHeight => null
OriginatingSystemSubName => 'NYS_S'
ListOfficeKey => '1098043'
MediaModificationTimestamp => '2024-05-03T18:18:32.523-00:00'
SourceSystemName => null
ListOfficeMlsId => 'FLRP01'
StandardStatus => 'Active'
MediaKey => '2003239040742'
ResourceRecordKeyNumeric => (int) 1061812855
ChangedByMemberID => null
ChangedByMemberKeyNumeric => null
ClassName => null
ImageOf => null
MediaCategory => 'Photo'
MediaObjectID => 'untitled-30.jpg'
SourceSystemMediaKey => '58623254'
MediaHTML => null
PropertySubType => 'SingleFamilyResidence'
PreferredPhotoYN => null
LongDescription => 'Park-like backyard'
ListAOR => 'Syracuse'
OriginatingSystemResourceRecordId => null
MediaClassification => 'PHOTO'
X_MediaStream => null
PermissionPrivate => null
},
(int) 12 => object(stdClass) {
OffMarketDate => null
ResourceRecordKey => '1061812855'
ResourceName => 'Property'
OriginatingSystemMediaKey => '58623255'
PropertyType => 'Residential'
ListAgentKey => '20159210'
ShortDescription => 'Park-like backyard'
OriginatingSystemName => 'NYS'
ImageWidth => null
HumanModifiedYN => true
Permission => null
MediaType => 'jpeg'
PropertySubTypeAdditional => null
ResourceRecordID => 'S1523281'
ModificationTimestamp => '2024-05-03T18:18:32.523-00:00'
ImageSizeDescription => null
MediaStatus => null
Order => (int) 13
MediaURL => 'https://api-trestle.corelogic.com/trestle/Media/NYS/Property/PHOTO-jpeg/1061812855/13/MzYxNi8yMzc0LzIw/MjAvNTY0OC8xNzE2MDA4NjUy/PInxFJlg2awcriFod4ILhCvzf9rbIpkXLGanRgDSbz4'
SourceSystemID => 'TRESTLE'
InternetEntireListingDisplayYN => true
OriginatingSystemID => null
MediaKeyNumeric => (int) 2003239040743
OriginatingSystemResourceRecordKey => '57862731'
SyndicateTo => 'Realtorcom'
ListingPermission => 'IDX'
ChangedByMemberKey => null
ImageHeight => null
OriginatingSystemSubName => 'NYS_S'
ListOfficeKey => '1098043'
MediaModificationTimestamp => '2024-05-03T18:18:32.523-00:00'
SourceSystemName => null
ListOfficeMlsId => 'FLRP01'
StandardStatus => 'Active'
MediaKey => '2003239040743'
ResourceRecordKeyNumeric => (int) 1061812855
ChangedByMemberID => null
ChangedByMemberKeyNumeric => null
ClassName => null
ImageOf => null
MediaCategory => 'Photo'
MediaObjectID => 'untitled-32.jpg'
SourceSystemMediaKey => '58623255'
MediaHTML => null
PropertySubType => 'SingleFamilyResidence'
PreferredPhotoYN => null
LongDescription => 'Park-like backyard'
ListAOR => 'Syracuse'
OriginatingSystemResourceRecordId => null
MediaClassification => 'PHOTO'
X_MediaStream => null
PermissionPrivate => null
},
(int) 13 => object(stdClass) {
OffMarketDate => null
ResourceRecordKey => '1061812855'
ResourceName => 'Property'
OriginatingSystemMediaKey => '58623256'
PropertyType => 'Residential'
ListAgentKey => '20159210'
ShortDescription => 'Bridge to trail along the Erie Canal'
OriginatingSystemName => 'NYS'
ImageWidth => null
HumanModifiedYN => true
Permission => null
MediaType => 'jpeg'
PropertySubTypeAdditional => null
ResourceRecordID => 'S1523281'
ModificationTimestamp => '2024-05-03T18:18:32.523-00:00'
ImageSizeDescription => null
MediaStatus => null
Order => (int) 14
MediaURL => 'https://api-trestle.corelogic.com/trestle/Media/NYS/Property/PHOTO-jpeg/1061812855/14/MzYxNi8yMzc0LzIw/MjAvNTY0OC8xNzE2MDA4NjUy/RY-beuhYz7M8Hkaw3cl87bmUvD4oynRX9GIFPtvo2Mk'
SourceSystemID => 'TRESTLE'
InternetEntireListingDisplayYN => true
OriginatingSystemID => null
MediaKeyNumeric => (int) 2003239040744
OriginatingSystemResourceRecordKey => '57862731'
SyndicateTo => 'Realtorcom'
ListingPermission => 'IDX'
ChangedByMemberKey => null
ImageHeight => null
OriginatingSystemSubName => 'NYS_S'
ListOfficeKey => '1098043'
MediaModificationTimestamp => '2024-05-03T18:18:32.523-00:00'
SourceSystemName => null
ListOfficeMlsId => 'FLRP01'
StandardStatus => 'Active'
MediaKey => '2003239040744'
ResourceRecordKeyNumeric => (int) 1061812855
ChangedByMemberID => null
ChangedByMemberKeyNumeric => null
ClassName => null
ImageOf => null
MediaCategory => 'Photo'
MediaObjectID => 'untitled-34.jpg'
SourceSystemMediaKey => '58623256'
MediaHTML => null
PropertySubType => 'SingleFamilyResidence'
PreferredPhotoYN => null
LongDescription => 'Bridge to trail along the Erie Canal'
ListAOR => 'Syracuse'
OriginatingSystemResourceRecordId => null
MediaClassification => 'PHOTO'
X_MediaStream => null
PermissionPrivate => null
},
(int) 14 => object(stdClass) {
OffMarketDate => null
ResourceRecordKey => '1061812855'
ResourceName => 'Property'
OriginatingSystemMediaKey => '58623257'
PropertyType => 'Residential'
ListAgentKey => '20159210'
ShortDescription => 'Trail along the Erie Canal'
OriginatingSystemName => 'NYS'
ImageWidth => null
HumanModifiedYN => true
Permission => null
MediaType => 'jpeg'
PropertySubTypeAdditional => null
ResourceRecordID => 'S1523281'
ModificationTimestamp => '2024-05-03T18:18:32.523-00:00'
ImageSizeDescription => null
MediaStatus => null
Order => (int) 15
MediaURL => 'https://api-trestle.corelogic.com/trestle/Media/NYS/Property/PHOTO-jpeg/1061812855/15/MzYxNi8yMzc0LzIw/MjAvNTY0OC8xNzE2MDA4NjUy/R9Y1UHPlpuW-cYVhzLiMpii6h7G79zjUPMaqTPYcPQ8'
SourceSystemID => 'TRESTLE'
InternetEntireListingDisplayYN => true
OriginatingSystemID => null
MediaKeyNumeric => (int) 2003239040745
OriginatingSystemResourceRecordKey => '57862731'
SyndicateTo => 'Realtorcom'
ListingPermission => 'IDX'
ChangedByMemberKey => null
ImageHeight => null
OriginatingSystemSubName => 'NYS_S'
ListOfficeKey => '1098043'
MediaModificationTimestamp => '2024-05-03T18:18:32.523-00:00'
SourceSystemName => null
ListOfficeMlsId => 'FLRP01'
StandardStatus => 'Active'
MediaKey => '2003239040745'
ResourceRecordKeyNumeric => (int) 1061812855
ChangedByMemberID => null
ChangedByMemberKeyNumeric => null
ClassName => null
ImageOf => null
MediaCategory => 'Photo'
MediaObjectID => 'untitled-35.jpg'
SourceSystemMediaKey => '58623257'
MediaHTML => null
PropertySubType => 'SingleFamilyResidence'
PreferredPhotoYN => null
LongDescription => 'Trail along the Erie Canal'
ListAOR => 'Syracuse'
OriginatingSystemResourceRecordId => null
MediaClassification => 'PHOTO'
X_MediaStream => null
PermissionPrivate => null
},
(int) 15 => object(stdClass) {
OffMarketDate => null
ResourceRecordKey => '1061812855'
ResourceName => 'Property'
OriginatingSystemMediaKey => '58623258'
PropertyType => 'Residential'
ListAgentKey => '20159210'
ShortDescription => 'Erie Canal at the back of the property'
OriginatingSystemName => 'NYS'
ImageWidth => null
HumanModifiedYN => true
Permission => null
MediaType => 'jpeg'
PropertySubTypeAdditional => null
ResourceRecordID => 'S1523281'
ModificationTimestamp => '2024-05-03T18:18:32.523-00:00'
ImageSizeDescription => null
MediaStatus => null
Order => (int) 16
MediaURL => 'https://api-trestle.corelogic.com/trestle/Media/NYS/Property/PHOTO-jpeg/1061812855/16/MzYxNi8yMzc0LzIw/MjAvNTY0OC8xNzE2MDA4NjUy/xnS1Pev418EcO-iTSFUlF4xQlR0YH8uvwV2uwGgSJDM'
SourceSystemID => 'TRESTLE'
InternetEntireListingDisplayYN => true
OriginatingSystemID => null
MediaKeyNumeric => (int) 2003239040746
OriginatingSystemResourceRecordKey => '57862731'
SyndicateTo => 'Realtorcom'
ListingPermission => 'IDX'
ChangedByMemberKey => null
ImageHeight => null
OriginatingSystemSubName => 'NYS_S'
ListOfficeKey => '1098043'
MediaModificationTimestamp => '2024-05-03T18:18:32.523-00:00'
SourceSystemName => null
ListOfficeMlsId => 'FLRP01'
StandardStatus => 'Active'
MediaKey => '2003239040746'
ResourceRecordKeyNumeric => (int) 1061812855
ChangedByMemberID => null
ChangedByMemberKeyNumeric => null
ClassName => null
ImageOf => null
MediaCategory => 'Photo'
MediaObjectID => 'untitled-57.jpg'
SourceSystemMediaKey => '58623258'
MediaHTML => null
PropertySubType => 'SingleFamilyResidence'
PreferredPhotoYN => null
LongDescription => 'Erie Canal at the back of the property'
ListAOR => 'Syracuse'
OriginatingSystemResourceRecordId => null
MediaClassification => 'PHOTO'
X_MediaStream => null
PermissionPrivate => null
},
(int) 16 => object(stdClass) {
OffMarketDate => null
ResourceRecordKey => '1061812855'
ResourceName => 'Property'
OriginatingSystemMediaKey => '58623259'
PropertyType => 'Residential'
ListAgentKey => '20159210'
ShortDescription => 'Erie Canal at the back of the property'
OriginatingSystemName => 'NYS'
ImageWidth => null
HumanModifiedYN => true
Permission => null
MediaType => 'jpeg'
PropertySubTypeAdditional => null
ResourceRecordID => 'S1523281'
ModificationTimestamp => '2024-05-03T18:18:32.523-00:00'
ImageSizeDescription => null
MediaStatus => null
Order => (int) 17
MediaURL => 'https://api-trestle.corelogic.com/trestle/Media/NYS/Property/PHOTO-jpeg/1061812855/17/MzYxNi8yMzc0LzIw/MjAvNTY0OC8xNzE2MDA4NjUy/NhXCvPJ1O4s4FUFIjWygZVrjPoMkXtvUfsXZUn6V7sA'
SourceSystemID => 'TRESTLE'
InternetEntireListingDisplayYN => true
OriginatingSystemID => null
MediaKeyNumeric => (int) 2003239040747
OriginatingSystemResourceRecordKey => '57862731'
SyndicateTo => 'Realtorcom'
ListingPermission => 'IDX'
ChangedByMemberKey => null
ImageHeight => null
OriginatingSystemSubName => 'NYS_S'
ListOfficeKey => '1098043'
MediaModificationTimestamp => '2024-05-03T18:18:32.523-00:00'
SourceSystemName => null
ListOfficeMlsId => 'FLRP01'
StandardStatus => 'Active'
MediaKey => '2003239040747'
ResourceRecordKeyNumeric => (int) 1061812855
ChangedByMemberID => null
ChangedByMemberKeyNumeric => null
ClassName => null
ImageOf => null
MediaCategory => 'Photo'
MediaObjectID => 'untitled-56.jpg'
SourceSystemMediaKey => '58623259'
MediaHTML => null
PropertySubType => 'SingleFamilyResidence'
PreferredPhotoYN => null
LongDescription => 'Erie Canal at the back of the property'
ListAOR => 'Syracuse'
OriginatingSystemResourceRecordId => null
MediaClassification => 'PHOTO'
X_MediaStream => null
PermissionPrivate => null
},
(int) 17 => object(stdClass) {
OffMarketDate => null
ResourceRecordKey => '1061812855'
ResourceName => 'Property'
OriginatingSystemMediaKey => '57863186'
PropertyType => 'Residential'
ListAgentKey => '20159210'
ShortDescription => 'Welcoming two story Foyer with ceramic tile floor'
OriginatingSystemName => 'NYS'
ImageWidth => null
HumanModifiedYN => true
Permission => null
MediaType => 'jpeg'
PropertySubTypeAdditional => null
ResourceRecordID => 'S1523281'
ModificationTimestamp => '2024-05-03T18:18:32.523-00:00'
ImageSizeDescription => null
MediaStatus => null
Order => (int) 18
MediaURL => 'https://api-trestle.corelogic.com/trestle/Media/NYS/Property/PHOTO-jpeg/1061812855/18/MzYxNi8yMzc0LzIw/MjAvNTY0OC8xNzE2MDA4NjUy/7nMauPjKYLzlc-2bFJF32ZHC4w2KrMNbb-eiwA1NVlk'
SourceSystemID => 'TRESTLE'
InternetEntireListingDisplayYN => true
OriginatingSystemID => null
MediaKeyNumeric => (int) 2003086821126
OriginatingSystemResourceRecordKey => '57862731'
SyndicateTo => 'Realtorcom'
ListingPermission => 'IDX'
ChangedByMemberKey => null
ImageHeight => null
OriginatingSystemSubName => 'NYS_S'
ListOfficeKey => '1098043'
MediaModificationTimestamp => '2024-05-03T18:18:32.523-00:00'
SourceSystemName => null
ListOfficeMlsId => 'FLRP01'
StandardStatus => 'Active'
MediaKey => '2003086821126'
ResourceRecordKeyNumeric => (int) 1061812855
ChangedByMemberID => null
ChangedByMemberKeyNumeric => null
ClassName => null
ImageOf => null
MediaCategory => 'Photo'
MediaObjectID => '2-web-or-mls-002-6010-newport-road-camillus-ny-usa-008.jpg'
SourceSystemMediaKey => '57863186'
MediaHTML => null
PropertySubType => 'SingleFamilyResidence'
PreferredPhotoYN => null
LongDescription => 'Welcoming two story Foyer with ceramic tile floor'
ListAOR => 'Syracuse'
OriginatingSystemResourceRecordId => null
MediaClassification => 'PHOTO'
X_MediaStream => null
PermissionPrivate => null
},
(int) 18 => object(stdClass) {
OffMarketDate => null
ResourceRecordKey => '1061812855'
ResourceName => 'Property'
OriginatingSystemMediaKey => '57863187'
PropertyType => 'Residential'
ListAgentKey => '20159210'
ShortDescription => 'Living room with wood burning fireplace and built-'
OriginatingSystemName => 'NYS'
ImageWidth => null
HumanModifiedYN => true
Permission => null
MediaType => 'jpeg'
PropertySubTypeAdditional => null
ResourceRecordID => 'S1523281'
ModificationTimestamp => '2024-05-03T18:18:32.523-00:00'
ImageSizeDescription => null
MediaStatus => null
Order => (int) 19
MediaURL => 'https://api-trestle.corelogic.com/trestle/Media/NYS/Property/PHOTO-jpeg/1061812855/19/MzYxNi8yMzc0LzIw/MjAvNTY0OC8xNzE2MDA4NjUy/39HpC8x-koL9C8jU6OR1Ei5ouRYO_CZEehTJNJWbVl0'
SourceSystemID => 'TRESTLE'
InternetEntireListingDisplayYN => true
OriginatingSystemID => null
MediaKeyNumeric => (int) 2003086821127
OriginatingSystemResourceRecordKey => '57862731'
SyndicateTo => 'Realtorcom'
ListingPermission => 'IDX'
ChangedByMemberKey => null
ImageHeight => null
OriginatingSystemSubName => 'NYS_S'
ListOfficeKey => '1098043'
MediaModificationTimestamp => '2024-05-03T18:18:32.523-00:00'
SourceSystemName => null
ListOfficeMlsId => 'FLRP01'
StandardStatus => 'Active'
MediaKey => '2003086821127'
ResourceRecordKeyNumeric => (int) 1061812855
ChangedByMemberID => null
ChangedByMemberKeyNumeric => null
ClassName => null
ImageOf => null
MediaCategory => 'Photo'
MediaObjectID => '3-web-or-mls-003-6010-newport-road-camillus-ny-usa-007.jpg'
SourceSystemMediaKey => '57863187'
MediaHTML => null
PropertySubType => 'SingleFamilyResidence'
PreferredPhotoYN => null
LongDescription => 'Living room with wood burning fireplace and built-in cabinets'
ListAOR => 'Syracuse'
OriginatingSystemResourceRecordId => null
MediaClassification => 'PHOTO'
X_MediaStream => null
PermissionPrivate => null
},
(int) 19 => object(stdClass) {
OffMarketDate => null
ResourceRecordKey => '1061812855'
ResourceName => 'Property'
OriginatingSystemMediaKey => '57863188'
PropertyType => 'Residential'
ListAgentKey => '20159210'
ShortDescription => 'Living room with plenty of natural light and gleam'
OriginatingSystemName => 'NYS'
ImageWidth => null
HumanModifiedYN => true
Permission => null
MediaType => 'jpeg'
PropertySubTypeAdditional => null
ResourceRecordID => 'S1523281'
ModificationTimestamp => '2024-05-03T18:18:32.523-00:00'
ImageSizeDescription => null
MediaStatus => null
Order => (int) 20
MediaURL => 'https://api-trestle.corelogic.com/trestle/Media/NYS/Property/PHOTO-jpeg/1061812855/20/MzYxNi8yMzc0LzIw/MjAvNTY0OC8xNzE2MDA4NjUy/3PDGahV5ZGQeWautGOwEafY8WBccyPuhGczVZHDrPhA'
SourceSystemID => 'TRESTLE'
InternetEntireListingDisplayYN => true
OriginatingSystemID => null
MediaKeyNumeric => (int) 2003086821128
OriginatingSystemResourceRecordKey => '57862731'
SyndicateTo => 'Realtorcom'
ListingPermission => 'IDX'
ChangedByMemberKey => null
ImageHeight => null
OriginatingSystemSubName => 'NYS_S'
ListOfficeKey => '1098043'
MediaModificationTimestamp => '2024-05-03T18:18:32.523-00:00'
SourceSystemName => null
ListOfficeMlsId => 'FLRP01'
StandardStatus => 'Active'
MediaKey => '2003086821128'
ResourceRecordKeyNumeric => (int) 1061812855
ChangedByMemberID => null
ChangedByMemberKeyNumeric => null
ClassName => null
ImageOf => null
MediaCategory => 'Photo'
MediaObjectID => '4-web-or-mls-004-6010-newport-road-camillus-ny-usa-009.jpg'
SourceSystemMediaKey => '57863188'
MediaHTML => null
PropertySubType => 'SingleFamilyResidence'
PreferredPhotoYN => null
LongDescription => 'Living room with plenty of natural light and gleaming hardwood floors'
ListAOR => 'Syracuse'
OriginatingSystemResourceRecordId => null
MediaClassification => 'PHOTO'
X_MediaStream => null
PermissionPrivate => null
},
(int) 20 => object(stdClass) {
OffMarketDate => null
ResourceRecordKey => '1061812855'
ResourceName => 'Property'
OriginatingSystemMediaKey => '57863189'
PropertyType => 'Residential'
ListAgentKey => '20159210'
ShortDescription => 'Dining room with beautiful wall trim'
OriginatingSystemName => 'NYS'
ImageWidth => null
HumanModifiedYN => true
Permission => null
MediaType => 'jpeg'
PropertySubTypeAdditional => null
ResourceRecordID => 'S1523281'
ModificationTimestamp => '2024-05-03T18:18:32.523-00:00'
ImageSizeDescription => null
MediaStatus => null
Order => (int) 21
MediaURL => 'https://api-trestle.corelogic.com/trestle/Media/NYS/Property/PHOTO-jpeg/1061812855/21/MzYxNi8yMzc0LzIw/MjAvNTY0OC8xNzE2MDA4NjUy/u20gpne_y9jDd-fnOphjo3uA-WuS9qT-ZDGjoSweQaA'
SourceSystemID => 'TRESTLE'
InternetEntireListingDisplayYN => true
OriginatingSystemID => null
MediaKeyNumeric => (int) 2003086821105
OriginatingSystemResourceRecordKey => '57862731'
SyndicateTo => 'Realtorcom'
ListingPermission => 'IDX'
ChangedByMemberKey => null
ImageHeight => null
OriginatingSystemSubName => 'NYS_S'
ListOfficeKey => '1098043'
MediaModificationTimestamp => '2024-05-03T18:18:32.523-00:00'
SourceSystemName => null
ListOfficeMlsId => 'FLRP01'
StandardStatus => 'Active'
MediaKey => '2003086821105'
ResourceRecordKeyNumeric => (int) 1061812855
ChangedByMemberID => null
ChangedByMemberKeyNumeric => null
ClassName => null
ImageOf => null
MediaCategory => 'Photo'
MediaObjectID => '5-web-or-mls-005-6010-newport-road-camillus-ny-usa-010.jpg'
SourceSystemMediaKey => '57863189'
MediaHTML => null
PropertySubType => 'SingleFamilyResidence'
PreferredPhotoYN => null
LongDescription => 'Dining room with beautiful wall trim'
ListAOR => 'Syracuse'
OriginatingSystemResourceRecordId => null
MediaClassification => 'PHOTO'
X_MediaStream => null
PermissionPrivate => null
},
(int) 21 => object(stdClass) {
OffMarketDate => null
ResourceRecordKey => '1061812855'
ResourceName => 'Property'
OriginatingSystemMediaKey => '57863190'
PropertyType => 'Residential'
ListAgentKey => '20159210'
ShortDescription => 'Dining room overlooking park-like backyard'
OriginatingSystemName => 'NYS'
ImageWidth => null
HumanModifiedYN => true
Permission => null
MediaType => 'jpeg'
PropertySubTypeAdditional => null
ResourceRecordID => 'S1523281'
ModificationTimestamp => '2024-05-03T18:18:32.523-00:00'
ImageSizeDescription => null
MediaStatus => null
Order => (int) 22
MediaURL => 'https://api-trestle.corelogic.com/trestle/Media/NYS/Property/PHOTO-jpeg/1061812855/22/MzYxNi8yMzc0LzIw/MjAvNTY0OC8xNzE2MDA4NjUy/K2UQebYJEWg10S6hoWzRiedZ8dNPzZMXw8Ea4HI92qQ'
SourceSystemID => 'TRESTLE'
InternetEntireListingDisplayYN => true
OriginatingSystemID => null
MediaKeyNumeric => (int) 2003086821106
OriginatingSystemResourceRecordKey => '57862731'
SyndicateTo => 'Realtorcom'
ListingPermission => 'IDX'
ChangedByMemberKey => null
ImageHeight => null
OriginatingSystemSubName => 'NYS_S'
ListOfficeKey => '1098043'
MediaModificationTimestamp => '2024-05-03T18:18:32.523-00:00'
SourceSystemName => null
ListOfficeMlsId => 'FLRP01'
StandardStatus => 'Active'
MediaKey => '2003086821106'
ResourceRecordKeyNumeric => (int) 1061812855
ChangedByMemberID => null
ChangedByMemberKeyNumeric => null
ClassName => null
ImageOf => null
MediaCategory => 'Photo'
MediaObjectID => '6-web-or-mls-006-6010-newport-road-camillus-ny-usa-006.jpg'
SourceSystemMediaKey => '57863190'
MediaHTML => null
PropertySubType => 'SingleFamilyResidence'
PreferredPhotoYN => null
LongDescription => 'Dining room overlooking park-like backyard'
ListAOR => 'Syracuse'
OriginatingSystemResourceRecordId => null
MediaClassification => 'PHOTO'
X_MediaStream => null
PermissionPrivate => null
},
(int) 22 => object(stdClass) {
OffMarketDate => null
ResourceRecordKey => '1061812855'
ResourceName => 'Property'
OriginatingSystemMediaKey => '57863191'
PropertyType => 'Residential'
ListAgentKey => '20159210'
ShortDescription => 'Kitchen with heated floors, abundant custom cabine'
OriginatingSystemName => 'NYS'
ImageWidth => null
HumanModifiedYN => true
Permission => null
MediaType => 'jpeg'
PropertySubTypeAdditional => null
ResourceRecordID => 'S1523281'
ModificationTimestamp => '2024-05-03T18:18:32.523-00:00'
ImageSizeDescription => null
MediaStatus => null
Order => (int) 23
MediaURL => 'https://api-trestle.corelogic.com/trestle/Media/NYS/Property/PHOTO-jpeg/1061812855/23/MzYxNi8yMzc0LzIw/MjAvNTY0OC8xNzE2MDA4NjUy/NfsFrAVuHEn7btm6Mt86m-GeFl7J1AF9rqPXKz1eJvk'
SourceSystemID => 'TRESTLE'
InternetEntireListingDisplayYN => true
OriginatingSystemID => null
MediaKeyNumeric => (int) 2003086821107
OriginatingSystemResourceRecordKey => '57862731'
SyndicateTo => 'Realtorcom'
ListingPermission => 'IDX'
ChangedByMemberKey => null
ImageHeight => null
OriginatingSystemSubName => 'NYS_S'
ListOfficeKey => '1098043'
MediaModificationTimestamp => '2024-05-03T18:18:32.523-00:00'
SourceSystemName => null
ListOfficeMlsId => 'FLRP01'
StandardStatus => 'Active'
MediaKey => '2003086821107'
ResourceRecordKeyNumeric => (int) 1061812855
ChangedByMemberID => null
ChangedByMemberKeyNumeric => null
ClassName => null
ImageOf => null
MediaCategory => 'Photo'
MediaObjectID => '7-web-or-mls-007-6010-newport-road-camillus-ny-usa-002.jpg'
SourceSystemMediaKey => '57863191'
MediaHTML => null
PropertySubType => 'SingleFamilyResidence'
PreferredPhotoYN => null
LongDescription => 'Kitchen with heated floors, abundant custom cabinetry and granite countertops'
ListAOR => 'Syracuse'
OriginatingSystemResourceRecordId => null
MediaClassification => 'PHOTO'
X_MediaStream => null
PermissionPrivate => null
},
(int) 23 => object(stdClass) {
OffMarketDate => null
ResourceRecordKey => '1061812855'
ResourceName => 'Property'
OriginatingSystemMediaKey => '57863192'
PropertyType => 'Residential'
ListAgentKey => '20159210'
ShortDescription => 'Kitchen island with added counter and cabinet spac'
OriginatingSystemName => 'NYS'
ImageWidth => null
HumanModifiedYN => true
Permission => null
MediaType => 'jpeg'
PropertySubTypeAdditional => null
ResourceRecordID => 'S1523281'
ModificationTimestamp => '2024-05-03T18:18:32.523-00:00'
ImageSizeDescription => null
MediaStatus => null
Order => (int) 24
MediaURL => 'https://api-trestle.corelogic.com/trestle/Media/NYS/Property/PHOTO-jpeg/1061812855/24/MzYxNi8yMzc0LzIw/MjAvNTY0OC8xNzE2MDA4NjUy/2MKPc07amK-VRR_k6XBbzxyzjYAY9OzCWOTprrhIWT4'
SourceSystemID => 'TRESTLE'
InternetEntireListingDisplayYN => true
OriginatingSystemID => null
MediaKeyNumeric => (int) 2003086821108
OriginatingSystemResourceRecordKey => '57862731'
SyndicateTo => 'Realtorcom'
ListingPermission => 'IDX'
ChangedByMemberKey => null
ImageHeight => null
OriginatingSystemSubName => 'NYS_S'
ListOfficeKey => '1098043'
MediaModificationTimestamp => '2024-05-03T18:18:32.523-00:00'
SourceSystemName => null
ListOfficeMlsId => 'FLRP01'
StandardStatus => 'Active'
MediaKey => '2003086821108'
ResourceRecordKeyNumeric => (int) 1061812855
ChangedByMemberID => null
ChangedByMemberKeyNumeric => null
ClassName => null
ImageOf => null
MediaCategory => 'Photo'
MediaObjectID => '8-web-or-mls-008-6010-newport-road-camillus-ny-usa-001.jpg'
SourceSystemMediaKey => '57863192'
MediaHTML => null
PropertySubType => 'SingleFamilyResidence'
PreferredPhotoYN => null
LongDescription => 'Kitchen island with added counter and cabinet space as well as seating'
ListAOR => 'Syracuse'
OriginatingSystemResourceRecordId => null
MediaClassification => 'PHOTO'
X_MediaStream => null
PermissionPrivate => null
},
(int) 24 => object(stdClass) {
OffMarketDate => null
ResourceRecordKey => '1061812855'
ResourceName => 'Property'
OriginatingSystemMediaKey => '57863193'
PropertyType => 'Residential'
ListAgentKey => '20159210'
ShortDescription => 'Kitchen high-end appliances'
OriginatingSystemName => 'NYS'
ImageWidth => null
HumanModifiedYN => true
Permission => null
MediaType => 'jpeg'
PropertySubTypeAdditional => null
ResourceRecordID => 'S1523281'
ModificationTimestamp => '2024-05-03T18:18:32.523-00:00'
ImageSizeDescription => null
MediaStatus => null
Order => (int) 25
MediaURL => 'https://api-trestle.corelogic.com/trestle/Media/NYS/Property/PHOTO-jpeg/1061812855/25/MzYxNi8yMzc0LzIw/MjAvNTY0OC8xNzE2MDA4NjUy/sKgyKjoe4V_l1TXI-0B3yiQ_Wl6whdRM0BlA89Sml7Y'
SourceSystemID => 'TRESTLE'
InternetEntireListingDisplayYN => true
OriginatingSystemID => null
MediaKeyNumeric => (int) 2003086821109
OriginatingSystemResourceRecordKey => '57862731'
SyndicateTo => 'Realtorcom'
ListingPermission => 'IDX'
ChangedByMemberKey => null
ImageHeight => null
OriginatingSystemSubName => 'NYS_S'
ListOfficeKey => '1098043'
MediaModificationTimestamp => '2024-05-03T18:18:32.523-00:00'
SourceSystemName => null
ListOfficeMlsId => 'FLRP01'
StandardStatus => 'Active'
MediaKey => '2003086821109'
ResourceRecordKeyNumeric => (int) 1061812855
ChangedByMemberID => null
ChangedByMemberKeyNumeric => null
ClassName => null
ImageOf => null
MediaCategory => 'Photo'
MediaObjectID => '9-web-or-mls-009-6010-newport-road-camillus-ny-usa-005.jpg'
SourceSystemMediaKey => '57863193'
MediaHTML => null
PropertySubType => 'SingleFamilyResidence'
PreferredPhotoYN => null
LongDescription => 'Kitchen high-end appliances'
ListAOR => 'Syracuse'
OriginatingSystemResourceRecordId => null
MediaClassification => 'PHOTO'
X_MediaStream => null
PermissionPrivate => null
},
(int) 25 => object(stdClass) {
OffMarketDate => null
ResourceRecordKey => '1061812855'
ResourceName => 'Property'
OriginatingSystemMediaKey => '57863194'
PropertyType => 'Residential'
ListAgentKey => '20159210'
ShortDescription => 'Eat-in Kitchen space with plenty of natural light'
OriginatingSystemName => 'NYS'
ImageWidth => null
HumanModifiedYN => true
Permission => null
MediaType => 'jpeg'
PropertySubTypeAdditional => null
ResourceRecordID => 'S1523281'
ModificationTimestamp => '2024-05-03T18:18:32.523-00:00'
ImageSizeDescription => null
MediaStatus => null
Order => (int) 26
MediaURL => 'https://api-trestle.corelogic.com/trestle/Media/NYS/Property/PHOTO-jpeg/1061812855/26/MzYxNi8yMzc0LzIw/MjAvNTY0OC8xNzE2MDA4NjUy/BNf4ciqiKWn_kHuRYXvPar2WgQkN3lKvEMdeLg0UzYU'
SourceSystemID => 'TRESTLE'
InternetEntireListingDisplayYN => true
OriginatingSystemID => null
MediaKeyNumeric => (int) 2003086821110
OriginatingSystemResourceRecordKey => '57862731'
SyndicateTo => 'Realtorcom'
ListingPermission => 'IDX'
ChangedByMemberKey => null
ImageHeight => null
OriginatingSystemSubName => 'NYS_S'
ListOfficeKey => '1098043'
MediaModificationTimestamp => '2024-05-03T18:18:32.523-00:00'
SourceSystemName => null
ListOfficeMlsId => 'FLRP01'
StandardStatus => 'Active'
MediaKey => '2003086821110'
ResourceRecordKeyNumeric => (int) 1061812855
ChangedByMemberID => null
ChangedByMemberKeyNumeric => null
ClassName => null
ImageOf => null
MediaCategory => 'Photo'
MediaObjectID => '10-web-or-mls-010-6010-newport-road-camillus-ny-usa-027.jpg'
SourceSystemMediaKey => '57863194'
MediaHTML => null
PropertySubType => 'SingleFamilyResidence'
PreferredPhotoYN => null
LongDescription => 'Eat-in Kitchen space with plenty of natural light'
ListAOR => 'Syracuse'
OriginatingSystemResourceRecordId => null
MediaClassification => 'PHOTO'
X_MediaStream => null
PermissionPrivate => null
},
(int) 26 => object(stdClass) {
OffMarketDate => null
ResourceRecordKey => '1061812855'
ResourceName => 'Property'
OriginatingSystemMediaKey => '57863197'
PropertyType => 'Residential'
ListAgentKey => '20159210'
ShortDescription => 'Media room with gleaming hardwood floors'
OriginatingSystemName => 'NYS'
ImageWidth => null
HumanModifiedYN => true
Permission => null
MediaType => 'jpeg'
PropertySubTypeAdditional => null
ResourceRecordID => 'S1523281'
ModificationTimestamp => '2024-05-03T18:18:32.523-00:00'
ImageSizeDescription => null
MediaStatus => null
Order => (int) 27
MediaURL => 'https://api-trestle.corelogic.com/trestle/Media/NYS/Property/PHOTO-jpeg/1061812855/27/MzYxNi8yMzc0LzIw/MjAvNTY0OC8xNzE2MDA4NjUy/P6jnMuoQe48h7GNq7lzEeJ4eGcpXv3ImAVotjKz8s2g'
SourceSystemID => 'TRESTLE'
InternetEntireListingDisplayYN => true
OriginatingSystemID => null
MediaKeyNumeric => (int) 2003086821113
OriginatingSystemResourceRecordKey => '57862731'
SyndicateTo => 'Realtorcom'
ListingPermission => 'IDX'
ChangedByMemberKey => null
ImageHeight => null
OriginatingSystemSubName => 'NYS_S'
ListOfficeKey => '1098043'
MediaModificationTimestamp => '2024-05-03T18:18:32.523-00:00'
SourceSystemName => null
ListOfficeMlsId => 'FLRP01'
StandardStatus => 'Active'
MediaKey => '2003086821113'
ResourceRecordKeyNumeric => (int) 1061812855
ChangedByMemberID => null
ChangedByMemberKeyNumeric => null
ClassName => null
ImageOf => null
MediaCategory => 'Photo'
MediaObjectID => '13-web-or-mls-013-6010-newport-road-camillus-ny-usa-028.jpg'
SourceSystemMediaKey => '57863197'
MediaHTML => null
PropertySubType => 'SingleFamilyResidence'
PreferredPhotoYN => null
LongDescription => 'Media room with gleaming hardwood floors'
ListAOR => 'Syracuse'
OriginatingSystemResourceRecordId => null
MediaClassification => 'PHOTO'
X_MediaStream => null
PermissionPrivate => null
},
(int) 27 => object(stdClass) {
OffMarketDate => null
ResourceRecordKey => '1061812855'
ResourceName => 'Property'
OriginatingSystemMediaKey => '57863196'
PropertyType => 'Residential'
ListAgentKey => '20159210'
ShortDescription => 'Media room with immersive surround sound'
OriginatingSystemName => 'NYS'
ImageWidth => null
HumanModifiedYN => true
Permission => null
MediaType => 'jpeg'
PropertySubTypeAdditional => null
ResourceRecordID => 'S1523281'
ModificationTimestamp => '2024-05-03T18:18:32.523-00:00'
ImageSizeDescription => null
MediaStatus => null
Order => (int) 28
MediaURL => 'https://api-trestle.corelogic.com/trestle/Media/NYS/Property/PHOTO-jpeg/1061812855/28/MzYxNi8yMzc0LzIw/MjAvNTY0OC8xNzE2MDA4NjUy/pInuqOpOnlraQPyXNYJKmHtN0ZQgN5kQPicXBd_4O74'
SourceSystemID => 'TRESTLE'
InternetEntireListingDisplayYN => true
OriginatingSystemID => null
MediaKeyNumeric => (int) 2003086821112
OriginatingSystemResourceRecordKey => '57862731'
SyndicateTo => 'Realtorcom'
ListingPermission => 'IDX'
ChangedByMemberKey => null
ImageHeight => null
OriginatingSystemSubName => 'NYS_S'
ListOfficeKey => '1098043'
MediaModificationTimestamp => '2024-05-03T18:18:32.523-00:00'
SourceSystemName => null
ListOfficeMlsId => 'FLRP01'
StandardStatus => 'Active'
MediaKey => '2003086821112'
ResourceRecordKeyNumeric => (int) 1061812855
ChangedByMemberID => null
ChangedByMemberKeyNumeric => null
ClassName => null
ImageOf => null
MediaCategory => 'Photo'
MediaObjectID => '12-web-or-mls-012-6010-newport-road-camillus-ny-usa-003.jpg'
SourceSystemMediaKey => '57863196'
MediaHTML => null
PropertySubType => 'SingleFamilyResidence'
PreferredPhotoYN => null
LongDescription => 'Media room with immersive surround sound'
ListAOR => 'Syracuse'
OriginatingSystemResourceRecordId => null
MediaClassification => 'PHOTO'
X_MediaStream => null
PermissionPrivate => null
},
(int) 28 => object(stdClass) {
OffMarketDate => null
ResourceRecordKey => '1061812855'
ResourceName => 'Property'
OriginatingSystemMediaKey => '57863195'
PropertyType => 'Residential'
ListAgentKey => '20159210'
ShortDescription => 'Media room sliding doors lead to expansive deck an'
OriginatingSystemName => 'NYS'
ImageWidth => null
HumanModifiedYN => true
Permission => null
MediaType => 'jpeg'
PropertySubTypeAdditional => null
ResourceRecordID => 'S1523281'
ModificationTimestamp => '2024-05-03T18:18:32.523-00:00'
ImageSizeDescription => null
MediaStatus => null
Order => (int) 29
MediaURL => 'https://api-trestle.corelogic.com/trestle/Media/NYS/Property/PHOTO-jpeg/1061812855/29/MzYxNi8yMzc0LzIw/MjAvNTY0OC8xNzE2MDA4NjUy/_HLRuoq9QE6jHzP3yrO3jdqz6Spt7RVOhwkiARgoi1c'
SourceSystemID => 'TRESTLE'
InternetEntireListingDisplayYN => true
OriginatingSystemID => null
MediaKeyNumeric => (int) 2003086821111
OriginatingSystemResourceRecordKey => '57862731'
SyndicateTo => 'Realtorcom'
ListingPermission => 'IDX'
ChangedByMemberKey => null
ImageHeight => null
OriginatingSystemSubName => 'NYS_S'
ListOfficeKey => '1098043'
MediaModificationTimestamp => '2024-05-03T18:18:32.523-00:00'
SourceSystemName => null
ListOfficeMlsId => 'FLRP01'
StandardStatus => 'Active'
MediaKey => '2003086821111'
ResourceRecordKeyNumeric => (int) 1061812855
ChangedByMemberID => null
ChangedByMemberKeyNumeric => null
ClassName => null
ImageOf => null
MediaCategory => 'Photo'
MediaObjectID => '11-web-or-mls-011-6010-newport-road-camillus-ny-usa-004.jpg'
SourceSystemMediaKey => '57863195'
MediaHTML => null
PropertySubType => 'SingleFamilyResidence'
PreferredPhotoYN => null
LongDescription => 'Media room sliding doors lead to expansive deck and outdoor Kitchen'
ListAOR => 'Syracuse'
OriginatingSystemResourceRecordId => null
MediaClassification => 'PHOTO'
X_MediaStream => null
PermissionPrivate => null
},
(int) 29 => object(stdClass) {
OffMarketDate => null
ResourceRecordKey => '1061812855'
ResourceName => 'Property'
OriginatingSystemMediaKey => '57863198'
PropertyType => 'Residential'
ListAgentKey => '20159210'
ShortDescription => 'Downstairs half Bathroom'
OriginatingSystemName => 'NYS'
ImageWidth => null
HumanModifiedYN => true
Permission => null
MediaType => 'jpeg'
PropertySubTypeAdditional => null
ResourceRecordID => 'S1523281'
ModificationTimestamp => '2024-05-03T18:18:32.523-00:00'
ImageSizeDescription => null
MediaStatus => null
Order => (int) 30
MediaURL => 'https://api-trestle.corelogic.com/trestle/Media/NYS/Property/PHOTO-jpeg/1061812855/30/MzYxNi8yMzc0LzIw/MjAvNTY0OC8xNzE2MDA4NjUy/ra7xDQFpB7km3CCX_gsyQwDyq_Qi4BhlCGvOp8pTTd4'
SourceSystemID => 'TRESTLE'
InternetEntireListingDisplayYN => true
OriginatingSystemID => null
MediaKeyNumeric => (int) 2003086821114
OriginatingSystemResourceRecordKey => '57862731'
SyndicateTo => 'Realtorcom'
ListingPermission => 'IDX'
ChangedByMemberKey => null
ImageHeight => null
OriginatingSystemSubName => 'NYS_S'
ListOfficeKey => '1098043'
MediaModificationTimestamp => '2024-05-03T18:18:32.523-00:00'
SourceSystemName => null
ListOfficeMlsId => 'FLRP01'
StandardStatus => 'Active'
MediaKey => '2003086821114'
ResourceRecordKeyNumeric => (int) 1061812855
ChangedByMemberID => null
ChangedByMemberKeyNumeric => null
ClassName => null
ImageOf => null
MediaCategory => 'Photo'
MediaObjectID => '14-web-or-mls-014-6010-newport-road-camillus-ny-usa-011.jpg'
SourceSystemMediaKey => '57863198'
MediaHTML => null
PropertySubType => 'SingleFamilyResidence'
PreferredPhotoYN => null
LongDescription => 'Downstairs half Bathroom'
ListAOR => 'Syracuse'
OriginatingSystemResourceRecordId => null
MediaClassification => 'PHOTO'
X_MediaStream => null
PermissionPrivate => null
},
(int) 30 => object(stdClass) {
OffMarketDate => null
ResourceRecordKey => '1061812855'
ResourceName => 'Property'
OriginatingSystemMediaKey => '58625636'
PropertyType => 'Residential'
ListAgentKey => '20159210'
ShortDescription => 'Primary Bedroom view of the Backyard'
OriginatingSystemName => 'NYS'
ImageWidth => null
HumanModifiedYN => true
Permission => null
MediaType => 'jpeg'
PropertySubTypeAdditional => null
ResourceRecordID => 'S1523281'
ModificationTimestamp => '2024-05-03T22:44:09.530-00:00'
ImageSizeDescription => null
MediaStatus => null
Order => (int) 31
MediaURL => 'https://api-trestle.corelogic.com/trestle/Media/NYS/Property/PHOTO-jpeg/1061812855/31/MzYxNi8yMzc0LzIw/MjAvNTY0OC8xNzE2MDA4NjUy/RIonG2JXpGg4eA95NjIOAwzGVMhlxyLLsHT1V8NalhU'
SourceSystemID => 'TRESTLE'
InternetEntireListingDisplayYN => true
OriginatingSystemID => null
MediaKeyNumeric => (int) 2003239558735
OriginatingSystemResourceRecordKey => '57862731'
SyndicateTo => 'Realtorcom'
ListingPermission => 'IDX'
ChangedByMemberKey => null
ImageHeight => null
OriginatingSystemSubName => 'NYS_S'
ListOfficeKey => '1098043'
MediaModificationTimestamp => '2024-05-03T22:44:09.530-00:00'
SourceSystemName => null
ListOfficeMlsId => 'FLRP01'
StandardStatus => 'Active'
MediaKey => '2003239558735'
ResourceRecordKeyNumeric => (int) 1061812855
ChangedByMemberID => null
ChangedByMemberKeyNumeric => null
ClassName => null
ImageOf => null
MediaCategory => 'Photo'
MediaObjectID => 'IMG_2249.jpg'
SourceSystemMediaKey => '58625636'
MediaHTML => null
PropertySubType => 'SingleFamilyResidence'
PreferredPhotoYN => null
LongDescription => 'Primary Bedroom view of the Backyard'
ListAOR => 'Syracuse'
OriginatingSystemResourceRecordId => null
MediaClassification => 'PHOTO'
X_MediaStream => null
PermissionPrivate => null
},
(int) 31 => object(stdClass) {
OffMarketDate => null
ResourceRecordKey => '1061812855'
ResourceName => 'Property'
OriginatingSystemMediaKey => '57863201'
PropertyType => 'Residential'
ListAgentKey => '20159210'
ShortDescription => 'Primary bedroom sliding door to private balcony'
OriginatingSystemName => 'NYS'
ImageWidth => null
HumanModifiedYN => true
Permission => null
MediaType => 'jpeg'
PropertySubTypeAdditional => null
ResourceRecordID => 'S1523281'
ModificationTimestamp => '2024-05-04T04:06:52.977-00:00'
ImageSizeDescription => null
MediaStatus => null
Order => (int) 32
MediaURL => 'https://api-trestle.corelogic.com/trestle/Media/NYS/Property/PHOTO-jpeg/1061812855/32/MzYxNi8yMzc0LzIw/MjAvNTY0OC8xNzE2MDA4NjUy/A5Gv_5lR99RldS67bN9e4rPVjrO5qnn8ZLqBbQUF0ZM'
SourceSystemID => 'TRESTLE'
InternetEntireListingDisplayYN => true
OriginatingSystemID => null
MediaKeyNumeric => (int) 2003086821117
OriginatingSystemResourceRecordKey => '57862731'
SyndicateTo => 'Realtorcom'
ListingPermission => 'IDX'
ChangedByMemberKey => null
ImageHeight => null
OriginatingSystemSubName => 'NYS_S'
ListOfficeKey => '1098043'
MediaModificationTimestamp => '2024-05-04T04:06:52.977-00:00'
SourceSystemName => null
ListOfficeMlsId => 'FLRP01'
StandardStatus => 'Active'
MediaKey => '2003086821117'
ResourceRecordKeyNumeric => (int) 1061812855
ChangedByMemberID => null
ChangedByMemberKeyNumeric => null
ClassName => null
ImageOf => null
MediaCategory => 'Photo'
MediaObjectID => '17-web-or-mls-017-6010-newport-road-camillus-ny-usa-017.jpg'
SourceSystemMediaKey => '57863201'
MediaHTML => null
PropertySubType => 'SingleFamilyResidence'
PreferredPhotoYN => null
LongDescription => 'Primary bedroom sliding door to private balcony'
ListAOR => 'Syracuse'
OriginatingSystemResourceRecordId => null
MediaClassification => 'PHOTO'
X_MediaStream => null
PermissionPrivate => null
},
(int) 32 => object(stdClass) {
OffMarketDate => null
ResourceRecordKey => '1061812855'
ResourceName => 'Property'
OriginatingSystemMediaKey => '57863202'
PropertyType => 'Residential'
ListAgentKey => '20159210'
ShortDescription => 'Luxurious primary Bathroom with attached walk-in c'
OriginatingSystemName => 'NYS'
ImageWidth => null
HumanModifiedYN => true
Permission => null
MediaType => 'jpeg'
PropertySubTypeAdditional => null
ResourceRecordID => 'S1523281'
ModificationTimestamp => '2024-05-04T04:06:52.977-00:00'
ImageSizeDescription => null
MediaStatus => null
Order => (int) 33
MediaURL => 'https://api-trestle.corelogic.com/trestle/Media/NYS/Property/PHOTO-jpeg/1061812855/33/MzYxNi8yMzc0LzIw/MjAvNTY0OC8xNzE2MDA4NjUy/lVDY_kg6wsdwOiBOr24esVLnSorUKLGdPssSU8QqrhE'
SourceSystemID => 'TRESTLE'
InternetEntireListingDisplayYN => true
OriginatingSystemID => null
MediaKeyNumeric => (int) 2003086821129
OriginatingSystemResourceRecordKey => '57862731'
SyndicateTo => 'Realtorcom'
ListingPermission => 'IDX'
ChangedByMemberKey => null
ImageHeight => null
OriginatingSystemSubName => 'NYS_S'
ListOfficeKey => '1098043'
MediaModificationTimestamp => '2024-05-04T04:06:52.977-00:00'
SourceSystemName => null
ListOfficeMlsId => 'FLRP01'
StandardStatus => 'Active'
MediaKey => '2003086821129'
ResourceRecordKeyNumeric => (int) 1061812855
ChangedByMemberID => null
ChangedByMemberKeyNumeric => null
ClassName => null
ImageOf => null
MediaCategory => 'Photo'
MediaObjectID => '18-web-or-mls-018-6010-newport-road-camillus-ny-usa-013.jpg'
SourceSystemMediaKey => '57863202'
MediaHTML => null
PropertySubType => 'SingleFamilyResidence'
PreferredPhotoYN => null
LongDescription => 'Luxurious primary Bathroom with attached walk-in closet'
ListAOR => 'Syracuse'
OriginatingSystemResourceRecordId => null
MediaClassification => 'PHOTO'
X_MediaStream => null
PermissionPrivate => null
},
(int) 33 => object(stdClass) {
OffMarketDate => null
ResourceRecordKey => '1061812855'
ResourceName => 'Property'
OriginatingSystemMediaKey => '57863203'
PropertyType => 'Residential'
ListAgentKey => '20159210'
ShortDescription => 'Tiled primary Bathroom shower'
OriginatingSystemName => 'NYS'
ImageWidth => null
HumanModifiedYN => true
Permission => null
MediaType => 'jpeg'
PropertySubTypeAdditional => null
ResourceRecordID => 'S1523281'
ModificationTimestamp => '2024-05-04T04:06:52.977-00:00'
ImageSizeDescription => null
MediaStatus => null
Order => (int) 34
MediaURL => 'https://api-trestle.corelogic.com/trestle/Media/NYS/Property/PHOTO-jpeg/1061812855/34/MzYxNi8yMzc0LzIw/MjAvNTY0OC8xNzE2MDA4NjUy/eTqYmbSPHbDBUiWhQ37Fndv4LWuCSQ3sa_foZLh7Y1w'
SourceSystemID => 'TRESTLE'
InternetEntireListingDisplayYN => true
OriginatingSystemID => null
MediaKeyNumeric => (int) 2003086821130
OriginatingSystemResourceRecordKey => '57862731'
SyndicateTo => 'Realtorcom'
ListingPermission => 'IDX'
ChangedByMemberKey => null
ImageHeight => null
OriginatingSystemSubName => 'NYS_S'
ListOfficeKey => '1098043'
MediaModificationTimestamp => '2024-05-04T04:06:52.977-00:00'
SourceSystemName => null
ListOfficeMlsId => 'FLRP01'
StandardStatus => 'Active'
MediaKey => '2003086821130'
ResourceRecordKeyNumeric => (int) 1061812855
ChangedByMemberID => null
ChangedByMemberKeyNumeric => null
ClassName => null
ImageOf => null
MediaCategory => 'Photo'
MediaObjectID => '19-web-or-mls-019-6010-newport-road-camillus-ny-usa-018.jpg'
SourceSystemMediaKey => '57863203'
MediaHTML => null
PropertySubType => 'SingleFamilyResidence'
PreferredPhotoYN => null
LongDescription => 'Tiled primary Bathroom shower'
ListAOR => 'Syracuse'
OriginatingSystemResourceRecordId => null
MediaClassification => 'PHOTO'
X_MediaStream => null
PermissionPrivate => null
},
(int) 34 => object(stdClass) {
OffMarketDate => null
ResourceRecordKey => '1061812855'
ResourceName => 'Property'
OriginatingSystemMediaKey => '57863204'
PropertyType => 'Residential'
ListAgentKey => '20159210'
ShortDescription => 'Additional Bedroom currently used as an office'
OriginatingSystemName => 'NYS'
ImageWidth => null
HumanModifiedYN => true
Permission => null
MediaType => 'jpeg'
PropertySubTypeAdditional => null
ResourceRecordID => 'S1523281'
ModificationTimestamp => '2024-05-04T04:06:52.977-00:00'
ImageSizeDescription => null
MediaStatus => null
Order => (int) 35
MediaURL => 'https://api-trestle.corelogic.com/trestle/Media/NYS/Property/PHOTO-jpeg/1061812855/35/MzYxNi8yMzc0LzIw/MjAvNTY0OC8xNzE2MDA4NjUy/sACcO7H7OhZ2zwNEWQ_xGcQncUkS8cwMbmv1dn6PdBc'
SourceSystemID => 'TRESTLE'
InternetEntireListingDisplayYN => true
OriginatingSystemID => null
MediaKeyNumeric => (int) 2003086821118
OriginatingSystemResourceRecordKey => '57862731'
SyndicateTo => 'Realtorcom'
ListingPermission => 'IDX'
ChangedByMemberKey => null
ImageHeight => null
OriginatingSystemSubName => 'NYS_S'
ListOfficeKey => '1098043'
MediaModificationTimestamp => '2024-05-04T04:06:52.977-00:00'
SourceSystemName => null
ListOfficeMlsId => 'FLRP01'
StandardStatus => 'Active'
MediaKey => '2003086821118'
ResourceRecordKeyNumeric => (int) 1061812855
ChangedByMemberID => null
ChangedByMemberKeyNumeric => null
ClassName => null
ImageOf => null
MediaCategory => 'Photo'
MediaObjectID => '20-web-or-mls-020-6010-newport-road-camillus-ny-usa-026.jpg'
SourceSystemMediaKey => '57863204'
MediaHTML => null
PropertySubType => 'SingleFamilyResidence'
PreferredPhotoYN => null
LongDescription => 'Additional Bedroom currently used as an office'
ListAOR => 'Syracuse'
OriginatingSystemResourceRecordId => null
MediaClassification => 'PHOTO'
X_MediaStream => null
PermissionPrivate => null
},
(int) 35 => object(stdClass) {
OffMarketDate => null
ResourceRecordKey => '1061812855'
ResourceName => 'Property'
OriginatingSystemMediaKey => '57863205'
PropertyType => 'Residential'
ListAgentKey => '20159210'
ShortDescription => 'Upstairs full Bathroom with beautiful finishes'
OriginatingSystemName => 'NYS'
ImageWidth => null
HumanModifiedYN => true
Permission => null
MediaType => 'jpeg'
PropertySubTypeAdditional => null
ResourceRecordID => 'S1523281'
ModificationTimestamp => '2024-05-04T04:06:52.977-00:00'
ImageSizeDescription => null
MediaStatus => null
Order => (int) 36
MediaURL => 'https://api-trestle.corelogic.com/trestle/Media/NYS/Property/PHOTO-jpeg/1061812855/36/MzYxNi8yMzc0LzIw/MjAvNTY0OC8xNzE2MDA4NjUy/EtNGSEjFz8BuslfWpc9sQpT2MDpQpelramKsf4svKMY'
SourceSystemID => 'TRESTLE'
InternetEntireListingDisplayYN => true
OriginatingSystemID => null
MediaKeyNumeric => (int) 2003086821119
OriginatingSystemResourceRecordKey => '57862731'
SyndicateTo => 'Realtorcom'
ListingPermission => 'IDX'
ChangedByMemberKey => null
ImageHeight => null
OriginatingSystemSubName => 'NYS_S'
ListOfficeKey => '1098043'
MediaModificationTimestamp => '2024-05-04T04:06:52.977-00:00'
SourceSystemName => null
ListOfficeMlsId => 'FLRP01'
StandardStatus => 'Active'
MediaKey => '2003086821119'
ResourceRecordKeyNumeric => (int) 1061812855
ChangedByMemberID => null
ChangedByMemberKeyNumeric => null
ClassName => null
ImageOf => null
MediaCategory => 'Photo'
MediaObjectID => '21-web-or-mls-021-6010-newport-road-camillus-ny-usa-012.jpg'
SourceSystemMediaKey => '57863205'
MediaHTML => null
PropertySubType => 'SingleFamilyResidence'
PreferredPhotoYN => null
LongDescription => 'Upstairs full Bathroom with beautiful finishes'
ListAOR => 'Syracuse'
OriginatingSystemResourceRecordId => null
MediaClassification => 'PHOTO'
X_MediaStream => null
PermissionPrivate => null
},
(int) 36 => object(stdClass) {
OffMarketDate => null
ResourceRecordKey => '1061812855'
ResourceName => 'Property'
OriginatingSystemMediaKey => '57863206'
PropertyType => 'Residential'
ListAgentKey => '20159210'
ShortDescription => 'Bedroom overlooking back yard'
OriginatingSystemName => 'NYS'
ImageWidth => null
HumanModifiedYN => true
Permission => null
MediaType => 'jpeg'
PropertySubTypeAdditional => null
ResourceRecordID => 'S1523281'
ModificationTimestamp => '2024-05-04T04:06:52.977-00:00'
ImageSizeDescription => null
MediaStatus => null
Order => (int) 37
MediaURL => 'https://api-trestle.corelogic.com/trestle/Media/NYS/Property/PHOTO-jpeg/1061812855/37/MzYxNi8yMzc0LzIw/MjAvNTY0OC8xNzE2MDA4NjUy/CmOrSvEYlittbP52QMEYrELSQYIovSzZLVITomboM6c'
SourceSystemID => 'TRESTLE'
InternetEntireListingDisplayYN => true
OriginatingSystemID => null
MediaKeyNumeric => (int) 2003086821120
OriginatingSystemResourceRecordKey => '57862731'
SyndicateTo => 'Realtorcom'
ListingPermission => 'IDX'
ChangedByMemberKey => null
ImageHeight => null
OriginatingSystemSubName => 'NYS_S'
ListOfficeKey => '1098043'
MediaModificationTimestamp => '2024-05-04T04:06:52.977-00:00'
SourceSystemName => null
ListOfficeMlsId => 'FLRP01'
StandardStatus => 'Active'
MediaKey => '2003086821120'
ResourceRecordKeyNumeric => (int) 1061812855
ChangedByMemberID => null
ChangedByMemberKeyNumeric => null
ClassName => null
ImageOf => null
MediaCategory => 'Photo'
MediaObjectID => '22-web-or-mls-022-6010-newport-road-camillus-ny-usa-020.jpg'
SourceSystemMediaKey => '57863206'
MediaHTML => null
PropertySubType => 'SingleFamilyResidence'
PreferredPhotoYN => null
LongDescription => 'Bedroom overlooking back yard'
ListAOR => 'Syracuse'
OriginatingSystemResourceRecordId => null
MediaClassification => 'PHOTO'
X_MediaStream => null
PermissionPrivate => null
},
(int) 37 => object(stdClass) {
OffMarketDate => null
ResourceRecordKey => '1061812855'
ResourceName => 'Property'
OriginatingSystemMediaKey => '57863207'
PropertyType => 'Residential'
ListAgentKey => '20159210'
ShortDescription => 'Bedroom overlooking front yard'
OriginatingSystemName => 'NYS'
ImageWidth => null
HumanModifiedYN => true
Permission => null
MediaType => 'jpeg'
PropertySubTypeAdditional => null
ResourceRecordID => 'S1523281'
ModificationTimestamp => '2024-05-04T04:06:52.977-00:00'
ImageSizeDescription => null
MediaStatus => null
Order => (int) 38
MediaURL => 'https://api-trestle.corelogic.com/trestle/Media/NYS/Property/PHOTO-jpeg/1061812855/38/MzYxNi8yMzc0LzIw/MjAvNTY0OC8xNzE2MDA4NjUy/3Kct29oRs1PueDUO5zqmTyBC6Ny4mGg_QyBl7LsMnyQ'
SourceSystemID => 'TRESTLE'
InternetEntireListingDisplayYN => true
OriginatingSystemID => null
MediaKeyNumeric => (int) 2003086821121
OriginatingSystemResourceRecordKey => '57862731'
SyndicateTo => 'Realtorcom'
ListingPermission => 'IDX'
ChangedByMemberKey => null
ImageHeight => null
OriginatingSystemSubName => 'NYS_S'
ListOfficeKey => '1098043'
MediaModificationTimestamp => '2024-05-04T04:06:52.977-00:00'
SourceSystemName => null
ListOfficeMlsId => 'FLRP01'
StandardStatus => 'Active'
MediaKey => '2003086821121'
ResourceRecordKeyNumeric => (int) 1061812855
ChangedByMemberID => null
ChangedByMemberKeyNumeric => null
ClassName => null
ImageOf => null
MediaCategory => 'Photo'
MediaObjectID => '23-web-or-mls-023-6010-newport-road-camillus-ny-usa-019.jpg'
SourceSystemMediaKey => '57863207'
MediaHTML => null
PropertySubType => 'SingleFamilyResidence'
PreferredPhotoYN => null
LongDescription => 'Bedroom overlooking front yard'
ListAOR => 'Syracuse'
OriginatingSystemResourceRecordId => null
MediaClassification => 'PHOTO'
X_MediaStream => null
PermissionPrivate => null
},
(int) 38 => object(stdClass) {
OffMarketDate => null
ResourceRecordKey => '1061812855'
ResourceName => 'Property'
OriginatingSystemMediaKey => '57863317'
PropertyType => 'Residential'
ListAgentKey => '20159210'
ShortDescription => 'First Floor'
OriginatingSystemName => 'NYS'
ImageWidth => null
HumanModifiedYN => true
Permission => null
MediaType => 'jpeg'
PropertySubTypeAdditional => null
ResourceRecordID => 'S1523281'
ModificationTimestamp => '2024-05-04T04:06:52.977-00:00'
ImageSizeDescription => null
MediaStatus => null
Order => (int) 39
MediaURL => 'https://api-trestle.corelogic.com/trestle/Media/NYS/Property/PHOTO-jpeg/1061812855/39/MzYxNi8yMzc0LzIw/MjAvNTY0OC8xNzE2MDA4NjUy/SZVFTn6MXY35zxAc-QXuox8p3Y6uAsmr1-u0bQek-cE'
SourceSystemID => 'TRESTLE'
InternetEntireListingDisplayYN => true
OriginatingSystemID => null
MediaKeyNumeric => (int) 2003086831153
OriginatingSystemResourceRecordKey => '57862731'
SyndicateTo => 'Realtorcom'
ListingPermission => 'IDX'
ChangedByMemberKey => null
ImageHeight => null
OriginatingSystemSubName => 'NYS_S'
ListOfficeKey => '1098043'
MediaModificationTimestamp => '2024-05-04T04:06:52.977-00:00'
SourceSystemName => null
ListOfficeMlsId => 'FLRP01'
StandardStatus => 'Active'
MediaKey => '2003086831153'
ResourceRecordKeyNumeric => (int) 1061812855
ChangedByMemberID => null
ChangedByMemberKeyNumeric => null
ClassName => null
ImageOf => null
MediaCategory => 'Photo'
MediaObjectID => '1-901-floor_imperial_en_2.jpg'
SourceSystemMediaKey => '57863317'
MediaHTML => null
PropertySubType => 'SingleFamilyResidence'
PreferredPhotoYN => null
LongDescription => 'First Floor'
ListAOR => 'Syracuse'
OriginatingSystemResourceRecordId => null
MediaClassification => 'PHOTO'
X_MediaStream => null
PermissionPrivate => null
},
(int) 39 => object(stdClass) {
OffMarketDate => null
ResourceRecordKey => '1061812855'
ResourceName => 'Property'
OriginatingSystemMediaKey => '57863318'
PropertyType => 'Residential'
ListAgentKey => '20159210'
ShortDescription => 'Second Floor'
OriginatingSystemName => 'NYS'
ImageWidth => null
HumanModifiedYN => true
Permission => null
MediaType => 'jpeg'
PropertySubTypeAdditional => null
ResourceRecordID => 'S1523281'
ModificationTimestamp => '2024-05-04T04:06:52.977-00:00'
ImageSizeDescription => null
MediaStatus => null
Order => (int) 40
MediaURL => 'https://api-trestle.corelogic.com/trestle/Media/NYS/Property/PHOTO-jpeg/1061812855/40/MzYxNi8yMzc0LzIw/MjAvNTY0OC8xNzE2MDA4NjUy/N7Tf_ww85I2AEv7Q564IKl_FYNt83mBruCr0wQjVYlA'
SourceSystemID => 'TRESTLE'
InternetEntireListingDisplayYN => true
OriginatingSystemID => null
MediaKeyNumeric => (int) 2003086831154
OriginatingSystemResourceRecordKey => '57862731'
SyndicateTo => 'Realtorcom'
ListingPermission => 'IDX'
ChangedByMemberKey => null
ImageHeight => null
OriginatingSystemSubName => 'NYS_S'
ListOfficeKey => '1098043'
MediaModificationTimestamp => '2024-05-04T04:06:52.977-00:00'
SourceSystemName => null
ListOfficeMlsId => 'FLRP01'
StandardStatus => 'Active'
MediaKey => '2003086831154'
ResourceRecordKeyNumeric => (int) 1061812855
ChangedByMemberID => null
ChangedByMemberKeyNumeric => null
ClassName => null
ImageOf => null
MediaCategory => 'Photo'
MediaObjectID => '2-900-floor_imperial_en_1.jpg'
SourceSystemMediaKey => '57863318'
MediaHTML => null
PropertySubType => 'SingleFamilyResidence'
PreferredPhotoYN => null
LongDescription => 'Second Floor'
ListAOR => 'Syracuse'
OriginatingSystemResourceRecordId => null
MediaClassification => 'PHOTO'
X_MediaStream => null
PermissionPrivate => null
}
]
ListAgentMobilePhone => null
ListAgentHomePhone => null
LockBoxLocation => null
LockBoxSerialNumber => null
LockBoxType => null
ExpirationDate => null
X_Location => null
PermissionPrivate => null
OwnerPhone => null
OccupantName => null
OccupantPhone => null
OwnerName => null
PrivateOfficeRemarks => null
ShowingDays => null
ShowingEndTime => null
ShowingInstructions => null
ShowingRequirements => null
ShowingStartTime => null
ShowingAttendedYN => null
ShowingAdvanceNotice => null
PrivateRemarks => null
CoListAgentHomePhone => null
CoBuyerAgentHomePhone => null
CoBuyerAgentMobilePhone => null
CoListAgentMobilePhone => null
ConcessionsComments => null
ConcessionsAmount => null
Concessions => null
AccessCode => null
CancellationDate => null
BuyerAgentMobilePhone => null
BuyerAgencyCompensation => null
BuyerAgencyCompensationType => null
BuyerAgentHomePhone => null
user => object(App\Model\Entity\User) {
'id' => '5e7b29a4-7deb-4ee3-8834-d8b1dd5fac74',
'username' => 'agnieszka',
'avatar' => 'https://lh3.googleusercontent.com/a/ACg8ocLzyA-wfZTN9LFjifIQnsHqy_kRFSunVSHmzjrTtJX85rK1BwjybQ=s96-c',
'email' => 'agnieszka.bajan@gmail.com',
'password' => '$2y$10$XtNNIrN3OTMC.0oQdpQTMOWE7kjLrOSn08M0pQ1CdtNi5DVpiOmde',
'first_name' => 'Agnieszka',
'last_name' => 'BAJAN',
'token' => '{"access_token":"ya29.A0ARrdaM_4N2RGVPMB1VrKJ2spf9VOfa3_C_YPEWEAB5q4JYqWCorWq0iHmLLYmn1-DCZDfCt3P98O2n9bCpOM4WrzZ91GlL_CRBV0E2d50Hye14DpgXlQH6DUUWeWHMnzZcAH0aCr86XsmQA1aAKlAbyI052Z","expires_in":3599,"refresh_token":"1\/\/04nHK7ScLNxlmCgYIARAAGAQSNwF-L9IrWhU4qhijdLReaANwCXL8DNutO5e5InhbMLk4W9j2l3G7UmUYTTZR1ImWs7nD_Ni_VWQ","scope":"https:\/\/www.googleapis.com\/auth\/youtube https:\/\/www.googleapis.com\/auth\/userinfo.email https:\/\/www.googleapis.com\/auth\/analytics https:\/\/www.googleapis.com\/auth\/tasks https:\/\/www.googleapis.com\/auth\/drive https:\/\/www.googleapis.com\/auth\/photoslibrary openid https:\/\/www.googleapis.com\/auth\/contacts https:\/\/www.googleapis.com\/auth\/userinfo.profile https:\/\/mail.google.com\/ https:\/\/www.googleapis.com\/auth\/calendar","token_type":"Bearer","id_token":"eyJhbGciOiJSUzI1NiIsImtpZCI6IjllYWEwMjZmNjM1MTU3ZGZhZDUzMmU0MTgzYTZiODIzZDc1MmFkMWQiLCJ0eXAiOiJKV1QifQ.eyJpc3MiOiJodHRwczovL2FjY291bnRzLmdvb2dsZS5jb20iLCJhenAiOiI1MjI3MDAwNzIyMTYtNWJrdWl0NnRxcTBucmd2ZHMxZGZoYnF1dG9wMm5xdTMuYXBwcy5nb29nbGV1c2VyY29udGVudC5jb20iLCJhdWQiOiI1MjI3MDAwNzIyMTYtNWJrdWl0NnRxcTBucmd2ZHMxZGZoYnF1dG9wMm5xdTMuYXBwcy5nb29nbGV1c2VyY29udGVudC5jb20iLCJzdWIiOiIxMTM2MjQzMjQ2MTgyNjk2MzUyNzciLCJlbWFpbCI6ImFnbmllc3prYS5iYWphbkBnbWFpbC5jb20iLCJlbWFpbF92ZXJpZmllZCI6dHJ1ZSwiYXRfaGFzaCI6IlVrM05JT1pYY2xiUGxENUZHZ2NFY0EiLCJuYW1lIjoiQWduaWVzemthIEJBSkFOIiwicGljdHVyZSI6Imh0dHBzOi8vbGgzLmdvb2dsZXVzZXJjb250ZW50LmNvbS9hLS9BT2gxNEdoQmxKTDRuUGJ4eHpURWxheHJDeUUxZ3lWZ0RMdzZSTjFyVTBTRWprST1zOTYtYyIsImdpdmVuX25hbWUiOiJBZ25pZXN6a2EiLCJmYW1pbHlfbmFtZSI6IkJBSkFOIiwibG9jYWxlIjoiZW4iLCJpYXQiOjE2NDMyNDk4NTEsImV4cCI6MTY0MzI1MzQ1MX0.PxvEYrW23zFSy49MFZ-S01lonK6wJU5dALiBk8Q1SnuObmjPL2BTAVhpt2eIipCuuIacSB2FrTYvMQ7c1MOc8qFP6_9qs09gaSSUS9G5zUhtoExZ-GcYBe5DurwZFBw1RorBhp_vQel5YxXW_BFtm_Cwpv5Rc8OcF5vcrX-HLeWXYGLRmVcXTqqE_DTYwIH-aqIOJ07JWEDR2pchZhN19XevFhz6DfNVEOrHbkFzGn3ynFkpjpwtRlL6KCJhn-kw0pTM-0e9dg0hb3MjOAJaHhJLu1a81mWmWlAv5EpZfUnxlmj0NGVLS-U5E2gr9W_Hnfe25SMjMRu3r7PLyAQGpQ","created":1643249851}',
'token_expires' => null,
'api_token' => null,
'activation_date' => object(Cake\I18n\FrozenTime) {
'time' => '2021-03-03 14:44:10.000000-05:00',
'timezone' => 'America/New_York',
'fixedNowTime' => false
},
'secret' => null,
'secret_verified' => null,
'tos_date' => object(Cake\I18n\FrozenTime) {
'time' => '2021-03-03 14:44:10.000000-05:00',
'timezone' => 'America/New_York',
'fixedNowTime' => false
},
'active' => true,
'is_superuser' => false,
'role' => 'user',
'login' => object(Cake\I18n\FrozenTime) {
'time' => '2024-05-16 06:27:24.000000-04:00',
'timezone' => 'America/New_York',
'fixedNowTime' => false
},
'picture_id' => (int) 5,
'created' => object(Cake\I18n\FrozenTime) {
'time' => '2021-03-03 14:44:10.000000-05:00',
'timezone' => 'America/New_York',
'fixedNowTime' => false
},
'modified' => object(Cake\I18n\FrozenTime) {
'time' => '2024-05-16 06:27:24.000000-04:00',
'timezone' => 'America/New_York',
'fixedNowTime' => false
},
'additional_data' => null,
'picture' => object(App\Model\Entity\Picture) {
'id' => (int) 5,
'name' => '6054a4735851d-IMGP3421.jpg',
'title' => null,
'path' => '/var/www/agnieszka.realtor/www/webroot/img/uploads',
'type' => 'image/jpeg',
'size' => '109959',
'created' => object(Cake\I18n\FrozenTime) {
'time' => '2020-07-05 13:29:50.000000-04:00',
'timezone' => 'America/New_York',
'fixedNowTime' => false
},
'modified' => object(Cake\I18n\FrozenTime) {
'time' => '2021-03-19 09:17:49.000000-04:00',
'timezone' => 'America/New_York',
'fixedNowTime' => false
},
'[new]' => false,
'[accessible]' => [
'name' => true,
'title' => true,
'path' => true,
'type' => true,
'size' => true,
'articles' => true,
'users' => true,
'contacts' => true,
'reviews' => true,
'properties' => true,
'listings' => true,
'communities' => true
],
'[dirty]' => [],
'[original]' => [],
'[virtual]' => [],
'[hasErrors]' => false,
'[errors]' => [],
'[invalid]' => [],
'[repository]' => 'Pictures'
},
'profile' => object(App\Model\Entity\Profile) {
'id' => (int) 1,
'firstname' => 'Agnieszka',
'lastname' => 'Bajan',
'company' => 'Empire Realty Group',
'position' => 'Associate Broker',
'bio' => 'Professional…
Real Estate is my true passion! I’ve bought, sold, rented, leased, flipped residential and commercial properties during the 12+ years I’ve been a licensed Realtor in New York State.
I know that once you have made a decision to buy or sell, you want to make it happen now. It's my goal to make your experience pleasant, comfortable and fun. I am flexible, committed and pride myself on being available on-your-schedule.
When selling, my marketing strategy is personalized utilizing the latest up to date professional tools to best fit and showcase your property.
When buying, I make sure you understand and see all possible options to best fit your budget and desired timeframe.
My expertise and attention to detail will help you achieve your desired real estate goals. Bottom line…if you’re looking to buy or sell a home in the Greater Rochester Area call, text or email me today!
My family…
My wonderful husband Robert has been building trains for Alstom Transportation for the past 20 years. I am the mother of two actively involved children, Nadia and Alex. When I am not working Real Estate, I am their chauffeur.
Aside from real estate…
I am a yogi and I love to snow board during the winter months. Both of these activities keep me grounded, focused and appreciative of every moment we have on this beautiful planet.
The finest compliment I can receive is a referral from you. Thank you for your trust!',
'address_street' => 'PO Box 319',
'address_city' => 'Livonia',
'address_state' => 'NY',
'address_zip' => '14487',
'email_signature' => '',
'email_footer' => '',
'letter_signature' => '',
'letter_footer' => '',
'phone' => '585 519-2139',
'year_started' => (int) 2005,
'mlsid' => '29809',
'member_key' => '2780264',
'license_number' => '10301202481',
'zillow_email_address' => 'agnieszka.bajan@gmail.com',
'zillow_screenname' => 'Agnieszka-Bajan',
'user_id' => '5e7b29a4-7deb-4ee3-8834-d8b1dd5fac74',
'created' => object(Cake\I18n\FrozenTime) {
'time' => '2020-07-05 13:29:50.000000-04:00',
'timezone' => 'America/New_York',
'fixedNowTime' => false
},
'modified' => object(Cake\I18n\FrozenTime) {
'time' => '2020-08-26 10:46:02.000000-04:00',
'timezone' => 'America/New_York',
'fixedNowTime' => false
},
'[new]' => false,
'[accessible]' => [
'*' => true
],
'[dirty]' => [],
'[original]' => [],
'[virtual]' => [],
'[hasErrors]' => false,
'[errors]' => [],
'[invalid]' => [],
'[repository]' => 'Profiles'
},
'[new]' => false,
'[accessible]' => [
'*' => true,
'id' => false
],
'[dirty]' => [],
'[original]' => [],
'[virtual]' => [],
'[hasErrors]' => false,
'[errors]' => [],
'[invalid]' => [],
'[repository]' => 'Users'
}
}
Listing Details
| Tax Assessment | $273,000.00 |
|---|---|
| Est. Annual Taxes | $9,479.00 |
| Water Source | Connected,Public |
| Sewer | SepticTank |
| Days on market | 65 |
| Cummulative Days on market | 1 |
| Type | Single Family Residence Residential |
| Elementary School | West Genesee |
| Middle School | West Genesee |
| High School | West Genesee |
| Major Change | PriceChange |
| Last Modified | May 4, 2024, 4:06 AM |
Share per email
Analyze investment
Property Description
Step into a world of refinement! This stunning 2900 sq ft residence set on 8.4 acres offers an unparalleled blend of modern elegance and serene countryside living.
Entertain friends and family while creating amazing meals in the expansive kitchen, offering top-of-the-line appliances.
Relax in the media room complete with immersive surround sound or unwind in the comfort of your own personal sauna.
Enjoy cozy evenings elevated by the wood-burning fireplace and the luxury of heated floors, while new windows and doors offer peace of mind.
Immerse yourself in the natural surroundings outside with an expansive deck and outdoor kitchen.
Gather around the fire pit, retreat to the serenity of the screen room, or indulge in the saltwater hot tub.
Explore the nearby Erie Canal Trail year-round, whether walking, running, biking, snowshoeing, fishing, or snowmobiling.
Experience the convenience of living just minutes from hospitals, universities, and downtown Syracuse, with easy access to nearby wineries, breweries, shopping outlets, apple orchards, as well as the Finger Lakes and Canal System.
Tax ID# 312089-021-000-0010-013 & 14, both included in listing information and sale.
Details

If you'd like more information, please let me know how to contact you:

