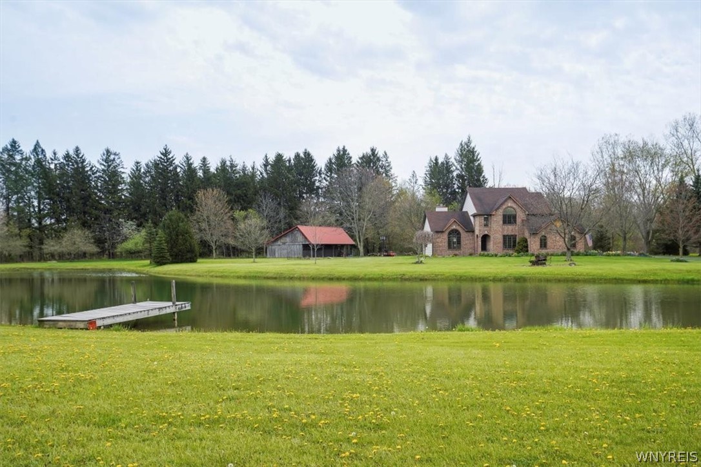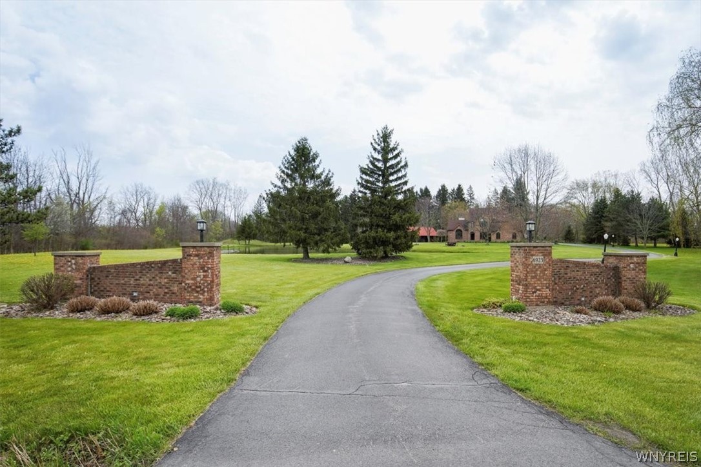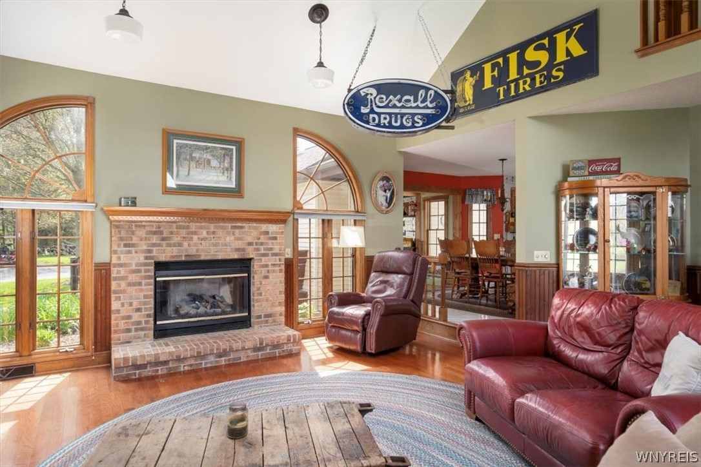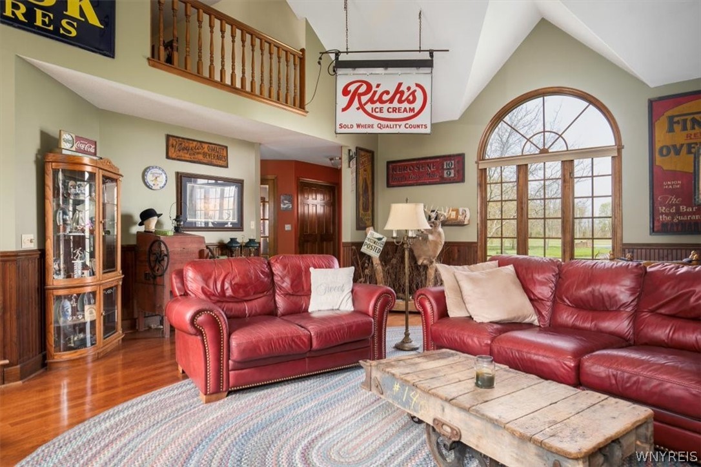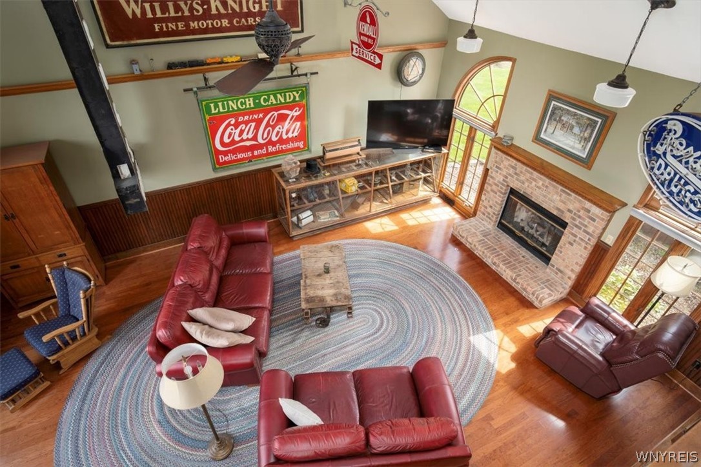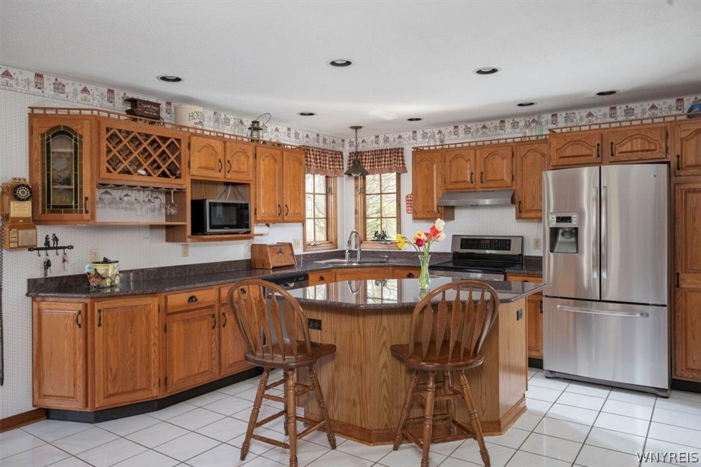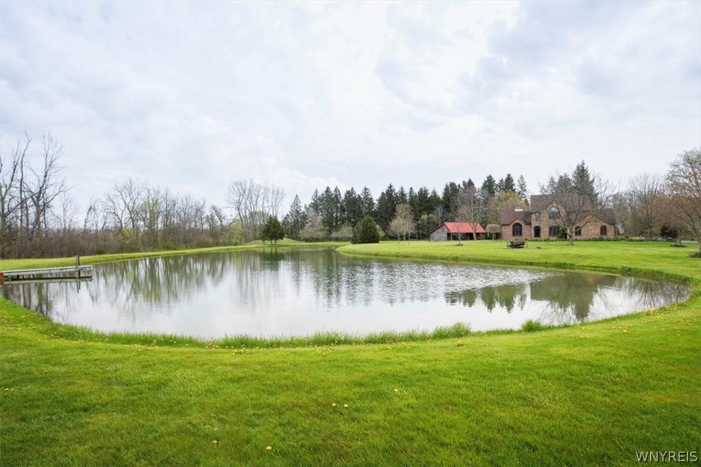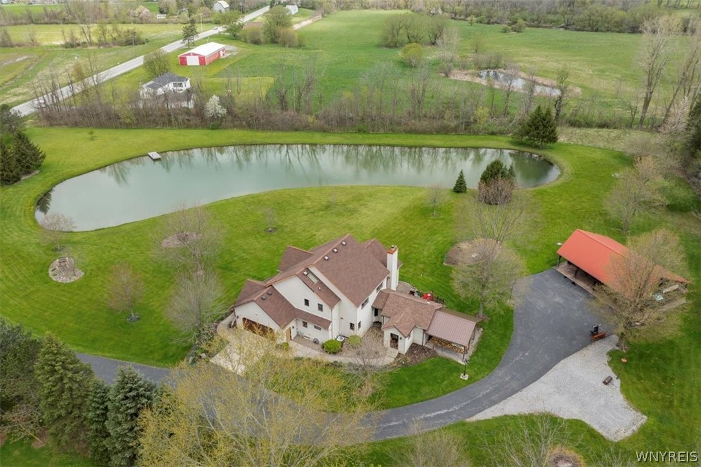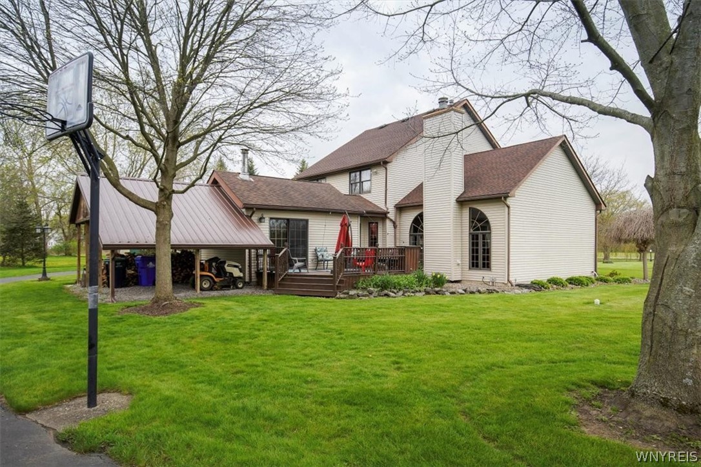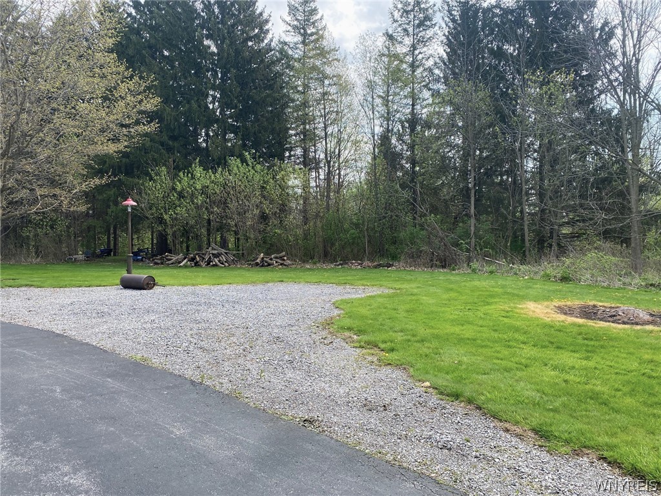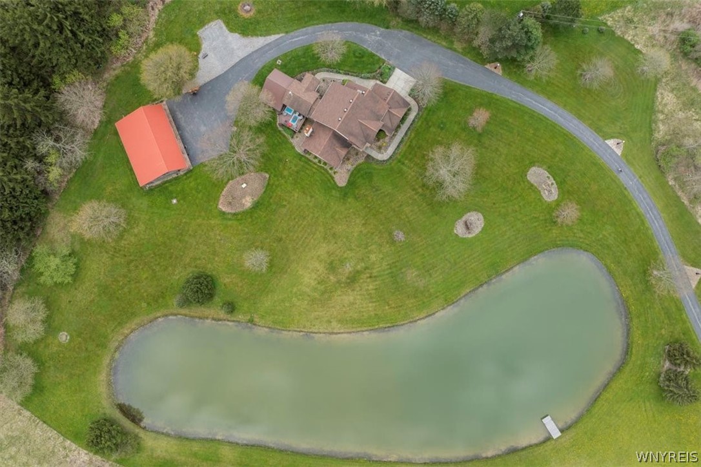Listing Details
object(stdClass) {
StreetDirPrefix => null
DistanceToStreetComments => null
PublicSurveyRange => null
LeaseAssignableYN => null
GreenWaterConservation => null
NumberOfUnitsMoMo => null
CoListAgent2Nickname => null
LivingAreaUnits => null
CoListAgent2Email => null
CoListAgent2HomePhone => null
SeatingCapacity => null
AboveGradeUnfinishedAreaUnits => null
OriginatingSystemCoListAgent3MemberKey => null
CoListAgent3MobilePhone => null
TaxLegalDescription => null
BuyerAgentDesignation => null
YearEstablished => null
BuyerTeamKey => null
CoListOffice2Email => null
ListPriceLow => null
ContingentDate => null
HumanModifiedYN => false
LaundryFeatures => 'MainLevel'
Flooring => 'Carpet,CeramicTile,Hardwood,Varies'
CoListOfficeNationalAssociationId => null
PhotosCount => (int) 41
FireplacesTotal => (int) 1
DaysOnMarketReplicationDate => '2024-05-18'
ListTeamKey => null
CoListAgent3FirstName => null
AdditionalParcelsYN => null
CoBuyerAgentDirectPhone => null
WaterfrontFeatures => 'DockAccess'
PastureArea => null
SubAgencyCompensation => '0'
SeniorCommunityYN => null
ViewYN => null
Cooling => 'CentralAir'
ExteriorFeatures => 'BlacktopDriveway,Dock,SeeRemarks'
CountryRegion => null
OtherParking => null
IrrigationWaterRightsAcres => null
SourceSystemID => 'TRESTLE'
StatusChangeTimestamp => '2024-05-01T09:25:25.000-00:00'
SecurityFeatures => null
BuyerAgentFullName => null
RVParkingDimensions => null
CoBuyerAgentDesignation => null
CoBuyerAgentNamePrefix => null
OriginatingSystemBuyerTeamKey => null
CoBuyerAgentLastName => null
DocumentsCount => (int) 6
AssociationName => null
DistanceToBusComments => null
BuyerBrokerageCompensationType => null
CoListAgentURL => null
BuildingName => null
YearsCurrentOwner => null
DistanceToSchoolsComments => null
ListAgentPreferredPhoneExt => null
AssociationFeeFrequency => null
CoListAgent3LastName => null
CrossStreet => 'Hunts Corner'
CoListAgent2OfficePhone => null
FhaEligibility => null
HeatingYN => true
CoBuyerAgentStateLicense => null
CoListAgent2StateLicense => null
WaterBodyName => null
ManagerExpense => null
DistanceToSewerNumeric => null
DistanceToGasComments => null
CoBuyerAgentMiddleName => null
AboveGradeFinishedArea => null
CoListAgent2URL => null
BuyerAgentFax => null
ListingKeyNumeric => (int) 1073179340
MajorChangeType => 'PriceChange'
CoListAgent3StateLicense => null
Appliances => 'Dishwasher,PropaneWaterHeater,Refrigerator'
MLSAreaMajor => 'Newstead-145689'
TaxAnnualAmount => (float) 7924
OriginatingSystemListAgentMemberKey => '1006963'
CoListOffice2URL => null
LandLeaseAmount => null
CoBuyerAgentPreferredPhoneExt => null
CoListAgentPreferredPhone => '716-553-5787'
CurrentUse => null
OriginatingSystemKey => '58354803'
CountyOrParish => 'Erie'
PropertyType => 'Residential'
NumberOfPads => null
TaxParcelLetter => null
OriginatingSystemName => 'NYS'
AssociationYN => null
AvailableLeaseType => null
CarrierRoute => null
MlsStatus => 'Active'
BuyerOfficeURL => null
OriginatingSystemListOfficeKey => '1000332'
CoListAgent2AOR => null
PropertySubTypeAdditional => null
GrossScheduledIncome => null
StreetNumber => '6923'
LeaseTerm => null
UniversalPropertyId => 'US-36029-N-1456890330000002030112-R-N'
ListingKey => '1073179340'
CoBuyerAgentNameSuffix => null
CoListAgentNamePrefix => null
CoBuyerAgentNationalAssociationId => null
AssociationPhone2 => null
CommonWalls => null
ListAgentVoiceMail => null
CommonInterest => null
ListAgentKeyNumeric => (int) 2785180
CoListAgentLastName => 'O'Donnell'
DualOrVariableRateCommissionYN => null
ShowingContactType => 'ShowingService'
Vegetation => null
IrrigationWaterRightsYN => null
BuyerAgentMiddleName => null
DistanceToFreewayComments => null
ElementarySchool => null
OriginatingSystemCoListAgentMemberKey => '1004276'
StreetDirSuffix => null
DistanceToSchoolsNumeric => null
CoBuyerOfficePhone => null
CoListOfficePhoneExt => null
ListAgentFirstName => 'Leslie'
CoListAgent2MiddleName => null
DistanceToShoppingNumeric => null
TaxMapNumber => null
Directions => 'Main St to Barnum to Clarence center Rd to Maple or Tonawanda creek Rd to Maple'
AttachedGarageYN => null
CoListAgent2PreferredPhone => null
CoListAgent3URL => null
OnMarketTimestamp => null
DistanceToBusNumeric => null
StandardStatus => 'Active'
CultivatedArea => null
Roof => 'Asphalt'
BuyerAgentNamePrefix => null
EstimatedCloseDate => null
ParkingTotal => null
ContinentRegion => null
ListAgentOfficePhone => '716-832-4838'
SecurityDeposit => null
BuyerTeamName => null
CoListOfficeKeyNumeric => (int) 1098423
DistanceToElectricUnits => null
PoolPrivateYN => null
AdditionalParcelsDescription => null
Township => 'Not Applicable'
ListingTerms => 'Cash,Conventional'
NumberOfUnitsLeased => null
FurnitureReplacementExpense => null
DistanceToStreetUnits => null
BuyerAgentNameSuffix => null
GardenerExpense => null
CoListAgent3HomePhone => null
DistanceToSchoolBusUnits => null
BuilderName => null
BuyerAgentStateLicense => null
ListOfficeEmail => 'cheryl.odonnell@huntrealestate.com'
CoListAgent3PreferredPhone => null
CoListAgentFirstName => 'Cheryl'
PropertySubType => 'SingleFamilyResidence'
BuyerAgentDirectPhone => null
CoBuyerAgentPreferredPhone => null
OtherExpense => null
Possession => 'CloseOfEscrow'
CoListAgentOfficePhone => '716-832-4838'
DaysOnMarketReplication => (int) 17
BathroomsFull => (int) 3
WaterfrontYN => false
LotSizeAcres => (float) 7.39
SpecialLicenses => null
SubdivisionName => null
BuyerOfficeAOR => null
Fencing => null
InternetAddressDisplayYN => true
LotSizeSource => null
WithdrawnDate => null
DistanceToWaterNumeric => null
VideosCount => null
Contingency => null
FarmCreditServiceInclYN => null
ListingService => null
Elevation => null
WaterSource => 'Connected,Public'
CoListAgent2LastName => null
Topography => null
SubAgencyCompensationType => null
CoListOffice2MlsId => null
ProfessionalManagementExpense => null
DistanceToFreewayUnits => null
DoorFeatures => 'SlidingDoors'
StoriesTotal => (int) 2
YearBuilt => (int) 1993
CoListOffice2Name => null
ElectricOnPropertyYN => null
MapCoordinateSource => null
StateRegion => null
CoListAgent2DirectPhone => null
CoListAgent3Email => null
IrrigationSource => null
BathroomsPartial => null
CoListOfficeFax => null
Disclaimer => null
ZoningDescription => null
LandLeaseYN => null
PreviousListPrice => (float) 719900
CoListAgent3FullName => null
VacancyAllowanceRate => null
NumberOfSeparateWaterMeters => null
DaysOnMarket => (int) 17
PetsAllowed => null
CoBuyerAgentVoiceMailExt => null
ListAgentFax => null
NetOperatingIncome => null
SerialXX => null
OccupantType => null
AssociationAmenities => null
OtherStructures => 'Barns,Outbuilding,SecondGarage'
BodyType => null
OriginatingSystemListTeamKey => null
ClosePrice => null
ListAgentDesignation => null
BuyerAgentPreferredPhone => null
DistanceToPhoneServiceComments => null
PoolExpense => null
PendingTimestamp => null
CoBuyerAgentURL => null
StreetNumberNumeric => (int) 6923
CoListAgentOfficePhoneExt => null
IncomeIncludes => null
CoBuyerAgentVoiceMail => null
LivingArea => (float) 3082
TaxAssessedValue => (int) 481900
BuyerTeamKeyNumeric => null
CoListAgentKeyNumeric => (int) 2793816
CumulativeDaysOnMarket => (int) 0
CoListAgentStateLicense => '30OD0756267'
ParkingFeatures => 'Attached,Electricity,HeatedGarage,Driveway,GarageDoorOpener'
PostalCodePlus4 => null
OriginatingSystemBuyerAgentMemberKey => null
ListAgentPreferredPhone => '716-998-8486'
CoListAgent3AOR => null
BuyerOfficePhoneExt => null
PoolFeatures => null
BuyerAgentOfficePhoneExt => null
NumberOfUnitsInCommunity => null
CoListAgent2Key => null
Heating => 'Propane,ForcedAir'
StructureType => null
BuildingAreaSource => 'Appraiser'
BathroomsOneQuarter => null
BuilderModel => null
CoBuyerAgentTollFreePhone => null
TotalActualRent => null
TrashExpense => null
CoListAgentMlsId => 'ODONNECC'
DistanceToStreetNumeric => null
PublicSurveyTownship => null
ListAgentMiddleName => 'W'
OwnerPays => null
BedroomsPossible => null
BuyerAgentVoiceMailExt => null
BuyerOfficePhone => null
DaysOnMarketReplicationIncreasingYN => true
ListingAgreement => 'ExclusiveRightToSell'
PublicSurveySection => null
RoadResponsibility => null
CoListOfficeEmail => 'cheryl.odonnell@huntrealestate.com'
UniversalPropertySubId => null
AssociationName2 => null
ListingId => 'B1535067'
DocumentsChangeTimestamp => '2024-05-09T08:52:05.000-00:00'
AboveGradeUnfinishedArea => null
CommunityFeatures => null
BathroomsTotalInteger => (int) 3
ParkManagerName => null
MapCoordinate => null
RoomsTotal => (int) 8
DistanceToPlaceofWorshipComments => null
ListAgentOfficePhoneExt => null
BuildingAreaUnits => null
City => 'Newstead'
InternetEntireListingDisplayYN => true
CropsIncludedYN => null
BuyerAgentOfficePhone => null
GrazingPermitsBlmYN => null
ListingURL => null
CoBuyerOfficeKeyNumeric => null
LeaseExpiration => null
ListAgentNameSuffix => null
SerialX => null
InternetAutomatedValuationDisplayYN => true
BuyerAgentTollFreePhone => null
SerialU => null
TaxYear => null
CoListAgent3Nickname => null
DirectionFaces => null
SourceSystemName => null
PossibleUse => null
Furnished => null
CompensationComments => 'All showings required to comply with NYS guidelines. For all appointments call ShowingTime 855-200-1566. Published compensation for ML members only. Commission is based on sale price less seller concessions.'
DistanceToSchoolBusComments => null
ConstructionMaterials => 'Brick,Frame,VinylSiding,CopperPlumbing'
SuppliesExpense => null
ListOfficeURL => 'www.huntrealestate.com'
RangeArea => null
CoListAgent3Key => null
OriginatingSystemCoListOffice2Key => null
BuyerOfficeKey => null
OriginatingSystemBuyerOfficeKey => null
TaxOtherAnnualAssessmentAmount => (float) 0
InternetConsumerCommentYN => true
BuildingAreaTotal => (float) 3082
YearBuiltSource => null
OtherEquipment => null
HabitableResidenceYN => null
PestControlExpense => null
SaleOrLeaseIndicator => null
LaborInformation => null
LandLeaseAmountFrequency => null
CompSaleYN => null
BedroomsTotal => (int) 3
UtilitiesExpense => null
CoBuyerOfficeEmail => null
CoListAgentDesignation => null
CoListAgentDirectPhone => '716-553-5787'
CoolingYN => true
GreenSustainability => null
InsuranceExpense => null
ListAgentKey => '2785180'
CarportSpaces => null
OnMarketDate => '2024-05-01'
LotSizeUnits => 'Acres'
ListAgentEmail => 'leslie.bardak@huntrealestate.com'
OriginatingSystemCoBuyerAgentMemberKey => null
ContractStatusChangeDate => '2024-05-01'
LeaseAmountFrequency => null
MajorChangeTimestamp => '2024-05-13T16:35:54.000-00:00'
Permission => 'IDX'
ElevationUnits => null
ActivationDate => null
CoBuyerAgentEmail => null
WalkScore => null
GarageYN => true
HoursDaysOfOperation => null
BuyerAgentPreferredPhoneExt => null
DistanceToWaterUnits => null
Make => null
AvailabilityDate => null
Longitude => (float) -78.511578
Skirt => null
TaxTract => null
BuyerAgentURL => null
BuyerOfficeFax => null
CarportYN => null
PublicRemarks => 'Nestled in a tranquil country setting this beautiful home boasts almost 3100sf of meticulously crafted living area with 3 bedrooms and 3 baths. With its tasteful design & thoughtful layout, this home offers a seamless blend of functionality and sophistication. From the inviting Foyer to the expansive living areas, every corner of this home exudes warmth & charm. Vaulted ceiling and gas fireplace is the focal point of the 1st floor. First floor den with wood stove & separate office could be utilized as another bedroom. Primary bedroom has En-suite bath with skylight, soaring ceilings, & walk in closet. Two more bedrooms & another full bath completes the 2nd floor. Outdoors offers the perfect setting for all your gatherings & leisure activities on 7.39 acres of splendor including a stocked pond with dock (2 parcels). Extra 3 car heated garage could be used for many different options! Truly a one of a kind property for those with discerning tastes! Square footage was professionally measured.'
FinancialDataSource => null
OriginatingSystemCoBuyerOfficeKey => null
CoListAgent3MlsId => null
CoBuyerAgentKey => null
PostalCity => 'Akron'
CurrentFinancing => null
CableTvExpense => null
NumberOfSeparateElectricMeters => null
ElementarySchoolDistrict => 'Akron'
NumberOfFullTimeEmployees => null
OffMarketTimestamp => null
CoBuyerOfficeFax => null
CoBuyerAgentFirstName => null
CoBuyerAgentPager => null
CoListOfficeName => 'HUNT Real Estate ERA'
PurchaseContractDate => null
ListAgentVoiceMailExt => null
RoadSurfaceType => null
ListAgentPager => null
PriceChangeTimestamp => '2024-05-13T16:35:54.000-00:00'
MapURL => null
BelowGradeUnfinishedAreaUnits => null
CoListAgentPager => null
LeasableArea => null
ListingContractDate => '2024-05-01'
CoListOfficeKey => '1098423'
MLSAreaMinor => null
FarmLandAreaUnits => null
Zoning => null
ListOfficeNationalAssociationId => null
ListAgentAOR => 'Buffalo'
CoBuyerAgentKeyNumeric => null
BelowGradeUnfinishedAreaSource => null
GreenIndoorAirQuality => null
LivingAreaSource => null
MaintenanceExpense => null
BuyerAgentVoiceMail => null
DistanceToElectricNumeric => null
ListAOR => 'Buffalo'
CoListAgent3NationalAssociationId => null
BelowGradeFinishedArea => null
CoBuyerOfficeName => null
ListOfficeName => 'HUNT Real Estate ERA'
CoListAgentTollFreePhone => null
TaxBlock => null
BuyerFinancing => null
CoListAgent3OfficePhone => null
GreenLocation => null
MobileWidth => null
GrazingPermitsPrivateYN => null
Basement => 'Full,PartiallyFinished,SumpPump'
BusinessType => null
DualVariableCompensationYN => null
Latitude => (float) 43.036313
NumberOfSeparateGasMeters => null
PhotosChangeTimestamp => '2024-05-10T14:55:30.857-00:00'
ListPrice => (float) 699000
BuyerAgentKeyNumeric => null
ListAgentTollFreePhone => null
RoadFrontageType => 'MainThoroughfare'
DistanceToGasUnits => null
DistanceToPlaceofWorshipNumeric => null
AboveGradeUnfinishedAreaSource => null
ListOfficePhone => '716-832-4838'
CoListAgentFax => null
GreenEnergyGeneration => null
DOH1 => null
DOH2 => null
X_GeocodeSource => null
DOH3 => null
FoundationArea => null
ListingURLDescription => null
CoListAgent2NationalAssociationId => null
AssociationFee3Frequency => null
BelowGradeFinishedAreaSource => null
CoBuyerOfficeKey => null
ElectricExpense => null
CoListOfficeMlsId => 'HUNT04'
DistanceToElectricComments => null
CoBuyerOfficePhoneExt => null
AssociationFee2Frequency => null
CoListAgentVoiceMailExt => null
OpenHouseModificationTimestamp => null
StateOrProvince => 'NY'
AboveGradeFinishedAreaUnits => null
DistanceToSewerComments => null
OriginatingSystemCoListOfficeKey => '1000332'
GreenBuildingVerificationType => null
ListOfficeAOR => 'Buffalo'
StreetAdditionalInfo => null
CoveredSpaces => null
MiddleOrJuniorSchool => null
AssociationFeeIncludes => null
SyndicateTo => 'Realtorcom'
VirtualTourURLUnbranded => 'https://dwellvisual.com/6923-Maple-Rd/idx'
BasementYN => true
CoListAgentEmail => 'cheryl.odonnell@huntrealestate.com'
LandLeaseExpirationDate => null
OriginatingSystemSubName => 'NYS_B'
FrontageLength => null
WorkmansCompensationExpense => null
ListOfficeKeyNumeric => (int) 1098423
CoListOfficeAOR => 'Buffalo'
Disclosures => null
BelowGradeUnfinishedArea => null
ListOfficeKey => '1098423'
DistanceToGasNumeric => null
FireplaceYN => true
BathroomsThreeQuarter => null
EntryLevel => null
ListAgentFullName => 'Leslie W Bardak'
YearBuiltEffective => null
TaxBookNumber => null
DistanceToSchoolBusNumeric => null
ShowingContactPhoneExt => null
MainLevelBathrooms => (int) 1
CoListAgent2FullName => null
BuyerAgentNationalAssociationId => null
PropertyCondition => 'Resale'
FrontageType => null
DevelopmentStatus => null
Stories => (int) 2
GrossIncome => null
CoListAgent2MobilePhone => null
ParcelNumber => '145689-033-000-0002-030-112'
CoBuyerAgentAOR => null
UnitsFurnished => null
FuelExpense => null
PowerProductionYN => null
CoListAgentVoiceMail => null
FoundationDetails => 'Poured'
View => null
OperatingExpense => null
SignOnPropertyYN => null
LeaseRenewalOptionYN => null
LeaseRenewalCompensation => null
YearBuiltDetails => 'Existing'
GreenVerificationYN => null
BuyerAgentPager => null
HighSchool => null
LeaseConsideredYN => null
HomeWarrantyYN => null
Levels => 'Two'
OperatingExpenseIncludes => null
StreetSuffixModifier => null
DistanceToFreewayNumeric => null
ListAgentLastName => 'Bardak'
ListAgentURL => 'WWW.SellingWNYHomes.com'
VirtualTourURLBranded2 => null
AttributionContact => '716-998-8486'
InteriorFeatures => 'BreakfastBar,BreakfastArea,CeilingFans,CathedralCeilings,Den,EntranceFoyer,EatinKitchen,GraniteCounters,GreatRoom,CountryKitchen,KitchenIsland,Pantry,SlidingGlassDoors,Skylights,NaturalWoodwork,BathinPrimaryBedroom,Workshop'
VirtualTourURLBranded3 => null
OffMarketDate => null
CoBuyerAgentMlsId => null
PowerProductionType => null
DistanceToPhoneServiceNumeric => null
DistanceToWaterComments => null
CloseDate => null
StreetSuffix => 'Road'
DistanceToPhoneServiceUnits => null
HorseAmenities => null
ListAgentMlsId => 'bardakle'
CoListAgentNameSuffix => null
ListOfficePhoneExt => null
WaterSewerExpense => null
GrazingPermitsForestServiceYN => null
LotSizeDimensions => '410X854'
ModificationTimestamp => '2024-05-18T17:00:24.653-00:00'
PropertyAttachedYN => null
BuyerAgentKey => null
TaxLot => '30'
BusinessName => null
BuyerAgentEmail => null
OwnerName2 => null
ListAgentNationalAssociationId => '637559538'
CoBuyerOfficeMlsId => null
ListAgentNamePrefix => null
OriginatingSystemID => null
BackOnMarketDate => null
CoListAgentNationalAssociationId => '637519769'
CoListAgent2FirstName => null
HorseYN => null
LotDimensionsSource => null
Country => null
UnitNumber => null
CoListAgentPreferredPhoneExt => null
OpenParkingYN => null
TransactionBrokerCompensation => '0'
LeasableAreaUnits => null
PetDeposit => null
MobileLength => null
CoBuyerOfficeAOR => null
NumberOfUnitsVacant => null
ListOfficeMlsId => 'HUNT04'
Inclusions => null
ListTeamKeyNumeric => null
OriginatingSystemModificationTimestamp => null
CLIP => (int) 8339776575
ListAgentDirectPhone => '716-998-8486'
CoBuyerAgentOfficePhone => null
VacancyAllowance => null
AssociationPhone => null
RoomType => 'GreatRoom,Laundry,Recreation,Workshop,Basement,Den,EntryFoyer'
VirtualTourURLBranded => 'https://dwellvisual.com/6923-Maple-Rd'
CoListAgentFullName => 'Cheryl L O'Donnell'
CoListAgentKey => '2793816'
BelowGradeFinishedAreaUnits => null
CoListAgentMiddleName => 'L'
CoListOfficeURL => 'www.huntrealestate.com'
RentControlYN => null
EntryLocation => null
SpaYN => null
SpaFeatures => null
CoListAgent3MiddleName => null
ShowingContactPhone => '8552001566'
BuyerAgentFirstName => null
DistanceToPlaceofWorshipUnits => null
ExistingLeaseType => null
BathroomsHalf => (int) 0
CoBuyerOfficeNationalAssociationId => null
LotSizeArea => (float) 7.39
Sewer => 'SepticTank'
SyndicationRemarks => null
Model => null
BuyerAgentLastName => null
ListAgentStateLicense => '30BA0841698'
StreetName => 'Maple'
AboveGradeFinishedAreaSource => null
ListOfficeFax => null
AnchorsCoTenants => null
PatioAndPorchFeatures => 'Open,Porch'
NumberOfLots => null
ParkManagerPhone => null
ListTeamName => null
MainLevelBedrooms => (int) 0
CoListOffice2Key => null
CityRegion => null
NumberOfPartTimeEmployees => null
DistanceToBusUnits => null
Utilities => 'WaterConnected'
FireplaceFeatures => null
ListAgentNickname => null
WindowFeatures => 'Skylights'
SpecialListingConditions => 'Standard'
NewConstructionYN => null
BuyerAgentAOR => null
ParkName => null
NumberOfBuildings => null
GarageSpaces => (float) 2
OriginalListPrice => (float) 719900
AssociationFee2 => null
HoursDaysOfOperationDescription => null
AssociationFee3 => null
GreenEnergyEfficient => null
CapRate => null
RentIncludes => null
StartShowingDate => null
DistanceToSchoolsUnits => null
CoListAgentNickname => null
BuyerOfficeKeyNumeric => null
CoListAgent3DirectPhone => null
UnitTypeType => null
VirtualTourURLUnbranded3 => 'https://vimeo.com/940997702/20b05e8e07?share=copy'
AccessibilityFeatures => null
VirtualTourURLUnbranded2 => null
FarmLandAreaSource => null
HighSchoolDistrict => 'Akron'
CoListOffice2Phone => null
BuildingFeatures => null
OriginalEntryTimestamp => '2024-05-01T09:25:25.000-00:00'
OwnershipType => null
SourceSystemKey => '1073179340'
BuyerAgentMlsId => null
Ownership => null
Exclusions => null
CopyrightNotice => null
MobileDimUnits => null
ShowingContactName => null
CoBuyerAgentOfficePhoneExt => null
License3 => null
LotFeatures => 'Agricultural,Rectangular'
PostalCode => '14001'
License1 => null
License2 => null
BuyerOfficeMlsId => null
DocumentsAvailable => null
DistanceToShoppingUnits => null
NumberOfUnitsTotal => (int) 0
BuyerOfficeName => null
AssociationFee => null
LeaseAmount => null
LotSizeSquareFeet => (float) 321908
DistanceToSewerUnits => null
CoBuyerAgentFullName => null
TenantPays => null
DistanceToShoppingComments => null
MiddleOrJuniorSchoolDistrict => 'Akron'
CoListAgent2MlsId => null
OriginatingSystemCoListAgent2MemberKey => null
BuyerOfficeNationalAssociationId => null
CoListOffice2AOR => null
Electric => 'CircuitBreakers'
ArchitecturalStyle => 'Colonial,TwoStory'
MobileHomeRemainsYN => null
NewTaxesExpense => null
VideosChangeTimestamp => null
BuyerBrokerageCompensation => '2.5'
CoBuyerOfficeURL => null
TaxStatusCurrent => null
UnparsedAddress => '6923 Maple Road'
OpenParkingSpaces => null
CoListOfficePhone => '716-832-4838'
CurrentPrice => (float) 699000
TransactionBrokerCompensationType => null
WoodedArea => null
LicensesExpense => null
BuyerOfficeEmail => null
CoListAgentAOR => 'Buffalo'
CoBuyerAgentFax => null
Media => [
(int) 0 => object(stdClass) {
OffMarketDate => null
ResourceRecordKey => '1073179340'
ResourceName => 'Property'
OriginatingSystemMediaKey => '58361284'
PropertyType => 'Residential'
ListAgentKey => '2785180'
ShortDescription => 'Welcome to 6923 Maple Road in Akron NY! This is tr'
OriginatingSystemName => 'NYS'
ImageWidth => null
HumanModifiedYN => true
Permission => null
MediaType => 'jpeg'
PropertySubTypeAdditional => null
ResourceRecordID => 'B1535067'
ModificationTimestamp => '2024-05-01T15:03:38.230-00:00'
ImageSizeDescription => null
MediaStatus => null
Order => (int) 1
MediaURL => 'https://api-trestle.corelogic.com/trestle/Media/NYS/Property/PHOTO-jpeg/1073179340/1/MzYxNi8yMzc0LzIw/MjAvNTY0OC8xNzE2MDU4NDAy/yxYjAzhGkK4OWdgpPDFO1KUiTrL5J6HZW-wMLQq4dVM'
SourceSystemID => 'TRESTLE'
InternetEntireListingDisplayYN => true
OriginatingSystemID => null
MediaKeyNumeric => (int) 2003235166438
OriginatingSystemResourceRecordKey => '58354803'
SyndicateTo => 'Realtorcom'
ListingPermission => 'IDX'
ChangedByMemberKey => null
ImageHeight => null
OriginatingSystemSubName => 'NYS_B'
ListOfficeKey => '1098423'
MediaModificationTimestamp => '2024-05-01T15:03:38.230-00:00'
SourceSystemName => null
ListOfficeMlsId => 'HUNT04'
StandardStatus => 'Active'
MediaKey => '2003235166438'
ResourceRecordKeyNumeric => (int) 1073179340
ChangedByMemberID => null
ChangedByMemberKeyNumeric => null
ClassName => null
ImageOf => null
MediaCategory => 'Photo'
MediaObjectID => '02-Exterior Front.jpg'
SourceSystemMediaKey => '58361284'
MediaHTML => null
PropertySubType => 'SingleFamilyResidence'
PreferredPhotoYN => null
LongDescription => 'Welcome to 6923 Maple Road in Akron NY! This is truly a spectacular property!'
ListAOR => 'Buffalo'
OriginatingSystemResourceRecordId => null
MediaClassification => 'PHOTO'
X_MediaStream => null
PermissionPrivate => null
},
(int) 1 => object(stdClass) {
OffMarketDate => null
ResourceRecordKey => '1073179340'
ResourceName => 'Property'
OriginatingSystemMediaKey => '58361285'
PropertyType => 'Residential'
ListAgentKey => '2785180'
ShortDescription => '7.39 Acres on two separate parcels with a stocked'
OriginatingSystemName => 'NYS'
ImageWidth => null
HumanModifiedYN => true
Permission => null
MediaType => 'jpeg'
PropertySubTypeAdditional => null
ResourceRecordID => 'B1535067'
ModificationTimestamp => '2024-05-01T15:03:38.230-00:00'
ImageSizeDescription => null
MediaStatus => null
Order => (int) 2
MediaURL => 'https://api-trestle.corelogic.com/trestle/Media/NYS/Property/PHOTO-jpeg/1073179340/2/MzYxNi8yMzc0LzIw/MjAvNTY0OC8xNzE2MDU4NDAy/Q2Vg7odTXjupVxihm7R8FQ5Pj3ew2W7wG4X3sNmDj40'
SourceSystemID => 'TRESTLE'
InternetEntireListingDisplayYN => true
OriginatingSystemID => null
MediaKeyNumeric => (int) 2003235166439
OriginatingSystemResourceRecordKey => '58354803'
SyndicateTo => 'Realtorcom'
ListingPermission => 'IDX'
ChangedByMemberKey => null
ImageHeight => null
OriginatingSystemSubName => 'NYS_B'
ListOfficeKey => '1098423'
MediaModificationTimestamp => '2024-05-01T15:03:38.230-00:00'
SourceSystemName => null
ListOfficeMlsId => 'HUNT04'
StandardStatus => 'Active'
MediaKey => '2003235166439'
ResourceRecordKeyNumeric => (int) 1073179340
ChangedByMemberID => null
ChangedByMemberKeyNumeric => null
ClassName => null
ImageOf => null
MediaCategory => 'Photo'
MediaObjectID => '01-Exterior.jpg'
SourceSystemMediaKey => '58361285'
MediaHTML => null
PropertySubType => 'SingleFamilyResidence'
PreferredPhotoYN => null
LongDescription => '7.39 Acres on two separate parcels with a stocked pond and wooded at the rear.'
ListAOR => 'Buffalo'
OriginatingSystemResourceRecordId => null
MediaClassification => 'PHOTO'
X_MediaStream => null
PermissionPrivate => null
},
(int) 2 => object(stdClass) {
OffMarketDate => null
ResourceRecordKey => '1073179340'
ResourceName => 'Property'
OriginatingSystemMediaKey => '58361286'
PropertyType => 'Residential'
ListAgentKey => '2785180'
ShortDescription => 'The long winding drive leading up to this country'
OriginatingSystemName => 'NYS'
ImageWidth => null
HumanModifiedYN => true
Permission => null
MediaType => 'jpeg'
PropertySubTypeAdditional => null
ResourceRecordID => 'B1535067'
ModificationTimestamp => '2024-05-01T15:03:38.230-00:00'
ImageSizeDescription => null
MediaStatus => null
Order => (int) 3
MediaURL => 'https://api-trestle.corelogic.com/trestle/Media/NYS/Property/PHOTO-jpeg/1073179340/3/MzYxNi8yMzc0LzIw/MjAvNTY0OC8xNzE2MDU4NDAy/NFDZoDHEkQ-zwE6QeTiZc8HJXKY8GBlOwC8EDqRqsPk'
SourceSystemID => 'TRESTLE'
InternetEntireListingDisplayYN => true
OriginatingSystemID => null
MediaKeyNumeric => (int) 2003235166440
OriginatingSystemResourceRecordKey => '58354803'
SyndicateTo => 'Realtorcom'
ListingPermission => 'IDX'
ChangedByMemberKey => null
ImageHeight => null
OriginatingSystemSubName => 'NYS_B'
ListOfficeKey => '1098423'
MediaModificationTimestamp => '2024-05-01T15:03:38.230-00:00'
SourceSystemName => null
ListOfficeMlsId => 'HUNT04'
StandardStatus => 'Active'
MediaKey => '2003235166440'
ResourceRecordKeyNumeric => (int) 1073179340
ChangedByMemberID => null
ChangedByMemberKeyNumeric => null
ClassName => null
ImageOf => null
MediaCategory => 'Photo'
MediaObjectID => '03-Entry.jpg'
SourceSystemMediaKey => '58361286'
MediaHTML => null
PropertySubType => 'SingleFamilyResidence'
PreferredPhotoYN => null
LongDescription => 'The long winding drive leading up to this country gem provides you with plenty of privacy.'
ListAOR => 'Buffalo'
OriginatingSystemResourceRecordId => null
MediaClassification => 'PHOTO'
X_MediaStream => null
PermissionPrivate => null
},
(int) 3 => object(stdClass) {
OffMarketDate => null
ResourceRecordKey => '1073179340'
ResourceName => 'Property'
OriginatingSystemMediaKey => '58361287'
PropertyType => 'Residential'
ListAgentKey => '2785180'
ShortDescription => 'Aerial view of this exquisite home and surrounding'
OriginatingSystemName => 'NYS'
ImageWidth => null
HumanModifiedYN => true
Permission => null
MediaType => 'jpeg'
PropertySubTypeAdditional => null
ResourceRecordID => 'B1535067'
ModificationTimestamp => '2024-05-01T15:03:38.230-00:00'
ImageSizeDescription => null
MediaStatus => null
Order => (int) 4
MediaURL => 'https://api-trestle.corelogic.com/trestle/Media/NYS/Property/PHOTO-jpeg/1073179340/4/MzYxNi8yMzc0LzIw/MjAvNTY0OC8xNzE2MDU4NDAy/FH_nX_sdNOJmPuNLr8H-6tCvcKsQMtoupc2-g8joWFk'
SourceSystemID => 'TRESTLE'
InternetEntireListingDisplayYN => true
OriginatingSystemID => null
MediaKeyNumeric => (int) 2003235166441
OriginatingSystemResourceRecordKey => '58354803'
SyndicateTo => 'Realtorcom'
ListingPermission => 'IDX'
ChangedByMemberKey => null
ImageHeight => null
OriginatingSystemSubName => 'NYS_B'
ListOfficeKey => '1098423'
MediaModificationTimestamp => '2024-05-01T15:03:38.230-00:00'
SourceSystemName => null
ListOfficeMlsId => 'HUNT04'
StandardStatus => 'Active'
MediaKey => '2003235166441'
ResourceRecordKeyNumeric => (int) 1073179340
ChangedByMemberID => null
ChangedByMemberKeyNumeric => null
ClassName => null
ImageOf => null
MediaCategory => 'Photo'
MediaObjectID => '28-Aerial.jpg'
SourceSystemMediaKey => '58361287'
MediaHTML => null
PropertySubType => 'SingleFamilyResidence'
PreferredPhotoYN => null
LongDescription => 'Aerial view of this exquisite home and surrounding land. Pond is stocked with perch.'
ListAOR => 'Buffalo'
OriginatingSystemResourceRecordId => null
MediaClassification => 'PHOTO'
X_MediaStream => null
PermissionPrivate => null
},
(int) 4 => object(stdClass) {
OffMarketDate => null
ResourceRecordKey => '1073179340'
ResourceName => 'Property'
OriginatingSystemMediaKey => '58361288'
PropertyType => 'Residential'
ListAgentKey => '2785180'
ShortDescription => 'The Foyer entry with view of the Great Room to the'
OriginatingSystemName => 'NYS'
ImageWidth => null
HumanModifiedYN => true
Permission => null
MediaType => 'jpeg'
PropertySubTypeAdditional => null
ResourceRecordID => 'B1535067'
ModificationTimestamp => '2024-05-01T15:03:38.230-00:00'
ImageSizeDescription => null
MediaStatus => null
Order => (int) 5
MediaURL => 'https://api-trestle.corelogic.com/trestle/Media/NYS/Property/PHOTO-jpeg/1073179340/5/MzYxNi8yMzc0LzIw/MjAvNTY0OC8xNzE2MDU4NDAy/GwMh-s0CxV0XCsfabd27_xAmVm9grbwb06bXZU6lNI8'
SourceSystemID => 'TRESTLE'
InternetEntireListingDisplayYN => true
OriginatingSystemID => null
MediaKeyNumeric => (int) 2003235166442
OriginatingSystemResourceRecordKey => '58354803'
SyndicateTo => 'Realtorcom'
ListingPermission => 'IDX'
ChangedByMemberKey => null
ImageHeight => null
OriginatingSystemSubName => 'NYS_B'
ListOfficeKey => '1098423'
MediaModificationTimestamp => '2024-05-01T15:03:38.230-00:00'
SourceSystemName => null
ListOfficeMlsId => 'HUNT04'
StandardStatus => 'Active'
MediaKey => '2003235166442'
ResourceRecordKeyNumeric => (int) 1073179340
ChangedByMemberID => null
ChangedByMemberKeyNumeric => null
ClassName => null
ImageOf => null
MediaCategory => 'Photo'
MediaObjectID => '05-Foyer.jpg'
SourceSystemMediaKey => '58361288'
MediaHTML => null
PropertySubType => 'SingleFamilyResidence'
PreferredPhotoYN => null
LongDescription => 'The Foyer entry with view of the Great Room to the right.'
ListAOR => 'Buffalo'
OriginatingSystemResourceRecordId => null
MediaClassification => 'PHOTO'
X_MediaStream => null
PermissionPrivate => null
},
(int) 5 => object(stdClass) {
OffMarketDate => null
ResourceRecordKey => '1073179340'
ResourceName => 'Property'
OriginatingSystemMediaKey => '58361289'
PropertyType => 'Residential'
ListAgentKey => '2785180'
ShortDescription => 'The Great Room is filled with an abundance of natu'
OriginatingSystemName => 'NYS'
ImageWidth => null
HumanModifiedYN => true
Permission => null
MediaType => 'jpeg'
PropertySubTypeAdditional => null
ResourceRecordID => 'B1535067'
ModificationTimestamp => '2024-05-01T15:03:38.230-00:00'
ImageSizeDescription => null
MediaStatus => null
Order => (int) 6
MediaURL => 'https://api-trestle.corelogic.com/trestle/Media/NYS/Property/PHOTO-jpeg/1073179340/6/MzYxNi8yMzc0LzIw/MjAvNTY0OC8xNzE2MDU4NDAy/M90Dr62hbT0Q_v5BxNoJ0wHPRN5PdSGSXk5bB44Sepk'
SourceSystemID => 'TRESTLE'
InternetEntireListingDisplayYN => true
OriginatingSystemID => null
MediaKeyNumeric => (int) 2003235166443
OriginatingSystemResourceRecordKey => '58354803'
SyndicateTo => 'Realtorcom'
ListingPermission => 'IDX'
ChangedByMemberKey => null
ImageHeight => null
OriginatingSystemSubName => 'NYS_B'
ListOfficeKey => '1098423'
MediaModificationTimestamp => '2024-05-01T15:03:38.230-00:00'
SourceSystemName => null
ListOfficeMlsId => 'HUNT04'
StandardStatus => 'Active'
MediaKey => '2003235166443'
ResourceRecordKeyNumeric => (int) 1073179340
ChangedByMemberID => null
ChangedByMemberKeyNumeric => null
ClassName => null
ImageOf => null
MediaCategory => 'Photo'
MediaObjectID => '09-Living Room.jpg'
SourceSystemMediaKey => '58361289'
MediaHTML => null
PropertySubType => 'SingleFamilyResidence'
PreferredPhotoYN => null
LongDescription => 'The Great Room is filled with an abundance of natural light, beautiful hardwood flooring, and a gas fireplace.'
ListAOR => 'Buffalo'
OriginatingSystemResourceRecordId => null
MediaClassification => 'PHOTO'
X_MediaStream => null
PermissionPrivate => null
},
(int) 6 => object(stdClass) {
OffMarketDate => null
ResourceRecordKey => '1073179340'
ResourceName => 'Property'
OriginatingSystemMediaKey => '58361291'
PropertyType => 'Residential'
ListAgentKey => '2785180'
ShortDescription => 'Another view of the Great Room. Memorabilia is NOT'
OriginatingSystemName => 'NYS'
ImageWidth => null
HumanModifiedYN => true
Permission => null
MediaType => 'jpeg'
PropertySubTypeAdditional => null
ResourceRecordID => 'B1535067'
ModificationTimestamp => '2024-05-01T15:03:38.230-00:00'
ImageSizeDescription => null
MediaStatus => null
Order => (int) 7
MediaURL => 'https://api-trestle.corelogic.com/trestle/Media/NYS/Property/PHOTO-jpeg/1073179340/7/MzYxNi8yMzc0LzIw/MjAvNTY0OC8xNzE2MDU4NDAy/AFiERilZhR2TJrjpeXH2sfbGhBsSEnovuSxnxvWcDzY'
SourceSystemID => 'TRESTLE'
InternetEntireListingDisplayYN => true
OriginatingSystemID => null
MediaKeyNumeric => (int) 2003235166445
OriginatingSystemResourceRecordKey => '58354803'
SyndicateTo => 'Realtorcom'
ListingPermission => 'IDX'
ChangedByMemberKey => null
ImageHeight => null
OriginatingSystemSubName => 'NYS_B'
ListOfficeKey => '1098423'
MediaModificationTimestamp => '2024-05-01T15:03:38.230-00:00'
SourceSystemName => null
ListOfficeMlsId => 'HUNT04'
StandardStatus => 'Active'
MediaKey => '2003235166445'
ResourceRecordKeyNumeric => (int) 1073179340
ChangedByMemberID => null
ChangedByMemberKeyNumeric => null
ClassName => null
ImageOf => null
MediaCategory => 'Photo'
MediaObjectID => '07-Living Room.jpg'
SourceSystemMediaKey => '58361291'
MediaHTML => null
PropertySubType => 'SingleFamilyResidence'
PreferredPhotoYN => null
LongDescription => 'Another view of the Great Room. Memorabilia is NOT included.'
ListAOR => 'Buffalo'
OriginatingSystemResourceRecordId => null
MediaClassification => 'PHOTO'
X_MediaStream => null
PermissionPrivate => null
},
(int) 7 => object(stdClass) {
OffMarketDate => null
ResourceRecordKey => '1073179340'
ResourceName => 'Property'
OriginatingSystemMediaKey => '58361292'
PropertyType => 'Residential'
ListAgentKey => '2785180'
ShortDescription => 'Spacious Great Room offers you plenty of entertain'
OriginatingSystemName => 'NYS'
ImageWidth => null
HumanModifiedYN => true
Permission => null
MediaType => 'jpeg'
PropertySubTypeAdditional => null
ResourceRecordID => 'B1535067'
ModificationTimestamp => '2024-05-01T15:03:38.230-00:00'
ImageSizeDescription => null
MediaStatus => null
Order => (int) 8
MediaURL => 'https://api-trestle.corelogic.com/trestle/Media/NYS/Property/PHOTO-jpeg/1073179340/8/MzYxNi8yMzc0LzIw/MjAvNTY0OC8xNzE2MDU4NDAy/XEuShUxqTiIWuoNIG2G7kRbEBDbC6-v5x9pBiK6R3fo'
SourceSystemID => 'TRESTLE'
InternetEntireListingDisplayYN => true
OriginatingSystemID => null
MediaKeyNumeric => (int) 2003235166446
OriginatingSystemResourceRecordKey => '58354803'
SyndicateTo => 'Realtorcom'
ListingPermission => 'IDX'
ChangedByMemberKey => null
ImageHeight => null
OriginatingSystemSubName => 'NYS_B'
ListOfficeKey => '1098423'
MediaModificationTimestamp => '2024-05-01T15:03:38.230-00:00'
SourceSystemName => null
ListOfficeMlsId => 'HUNT04'
StandardStatus => 'Active'
MediaKey => '2003235166446'
ResourceRecordKeyNumeric => (int) 1073179340
ChangedByMemberID => null
ChangedByMemberKeyNumeric => null
ClassName => null
ImageOf => null
MediaCategory => 'Photo'
MediaObjectID => '06-Living Room.jpg'
SourceSystemMediaKey => '58361292'
MediaHTML => null
PropertySubType => 'SingleFamilyResidence'
PreferredPhotoYN => null
LongDescription => 'Spacious Great Room offers you plenty of entertaining space. Look at those gorgeous floors!'
ListAOR => 'Buffalo'
OriginatingSystemResourceRecordId => null
MediaClassification => 'PHOTO'
X_MediaStream => null
PermissionPrivate => null
},
(int) 8 => object(stdClass) {
OffMarketDate => null
ResourceRecordKey => '1073179340'
ResourceName => 'Property'
OriginatingSystemMediaKey => '58361293'
PropertyType => 'Residential'
ListAgentKey => '2785180'
ShortDescription => 'This is such a calming and inviting room! Notice t'
OriginatingSystemName => 'NYS'
ImageWidth => null
HumanModifiedYN => true
Permission => null
MediaType => 'jpeg'
PropertySubTypeAdditional => null
ResourceRecordID => 'B1535067'
ModificationTimestamp => '2024-05-01T15:03:38.230-00:00'
ImageSizeDescription => null
MediaStatus => null
Order => (int) 9
MediaURL => 'https://api-trestle.corelogic.com/trestle/Media/NYS/Property/PHOTO-jpeg/1073179340/9/MzYxNi8yMzc0LzIw/MjAvNTY0OC8xNzE2MDU4NDAy/pKIEYHUBZG_NJVhCBZXuqlJ45Q8xeP5Ma8LeZoXB_G0'
SourceSystemID => 'TRESTLE'
InternetEntireListingDisplayYN => true
OriginatingSystemID => null
MediaKeyNumeric => (int) 2003235166447
OriginatingSystemResourceRecordKey => '58354803'
SyndicateTo => 'Realtorcom'
ListingPermission => 'IDX'
ChangedByMemberKey => null
ImageHeight => null
OriginatingSystemSubName => 'NYS_B'
ListOfficeKey => '1098423'
MediaModificationTimestamp => '2024-05-01T15:03:38.230-00:00'
SourceSystemName => null
ListOfficeMlsId => 'HUNT04'
StandardStatus => 'Active'
MediaKey => '2003235166447'
ResourceRecordKeyNumeric => (int) 1073179340
ChangedByMemberID => null
ChangedByMemberKeyNumeric => null
ClassName => null
ImageOf => null
MediaCategory => 'Photo'
MediaObjectID => '08-Living Room.jpg'
SourceSystemMediaKey => '58361293'
MediaHTML => null
PropertySubType => 'SingleFamilyResidence'
PreferredPhotoYN => null
LongDescription => 'This is such a calming and inviting room! Notice the overlook from the second floor. The views are magnificent, too.'
ListAOR => 'Buffalo'
OriginatingSystemResourceRecordId => null
MediaClassification => 'PHOTO'
X_MediaStream => null
PermissionPrivate => null
},
(int) 9 => object(stdClass) {
OffMarketDate => null
ResourceRecordKey => '1073179340'
ResourceName => 'Property'
OriginatingSystemMediaKey => '58361290'
PropertyType => 'Residential'
ListAgentKey => '2785180'
ShortDescription => 'Overhead view from the second floor.'
OriginatingSystemName => 'NYS'
ImageWidth => null
HumanModifiedYN => true
Permission => null
MediaType => 'jpeg'
PropertySubTypeAdditional => null
ResourceRecordID => 'B1535067'
ModificationTimestamp => '2024-05-01T15:03:38.230-00:00'
ImageSizeDescription => null
MediaStatus => null
Order => (int) 10
MediaURL => 'https://api-trestle.corelogic.com/trestle/Media/NYS/Property/PHOTO-jpeg/1073179340/10/MzYxNi8yMzc0LzIw/MjAvNTY0OC8xNzE2MDU4NDAy/-gUPtPMSFsablOF7pIVMcFGx0EhxsiMvYclvKhUk_Yg'
SourceSystemID => 'TRESTLE'
InternetEntireListingDisplayYN => true
OriginatingSystemID => null
MediaKeyNumeric => (int) 2003235166444
OriginatingSystemResourceRecordKey => '58354803'
SyndicateTo => 'Realtorcom'
ListingPermission => 'IDX'
ChangedByMemberKey => null
ImageHeight => null
OriginatingSystemSubName => 'NYS_B'
ListOfficeKey => '1098423'
MediaModificationTimestamp => '2024-05-01T15:03:38.230-00:00'
SourceSystemName => null
ListOfficeMlsId => 'HUNT04'
StandardStatus => 'Active'
MediaKey => '2003235166444'
ResourceRecordKeyNumeric => (int) 1073179340
ChangedByMemberID => null
ChangedByMemberKeyNumeric => null
ClassName => null
ImageOf => null
MediaCategory => 'Photo'
MediaObjectID => '10-Living Room.jpg'
SourceSystemMediaKey => '58361290'
MediaHTML => null
PropertySubType => 'SingleFamilyResidence'
PreferredPhotoYN => null
LongDescription => 'Overhead view from the second floor.'
ListAOR => 'Buffalo'
OriginatingSystemResourceRecordId => null
MediaClassification => 'PHOTO'
X_MediaStream => null
PermissionPrivate => null
},
(int) 10 => object(stdClass) {
OffMarketDate => null
ResourceRecordKey => '1073179340'
ResourceName => 'Property'
OriginatingSystemMediaKey => '58361294'
PropertyType => 'Residential'
ListAgentKey => '2785180'
ShortDescription => 'Plenty of space in the delightful Kitchen with gra'
OriginatingSystemName => 'NYS'
ImageWidth => null
HumanModifiedYN => true
Permission => null
MediaType => 'jpeg'
PropertySubTypeAdditional => null
ResourceRecordID => 'B1535067'
ModificationTimestamp => '2024-05-01T15:03:38.230-00:00'
ImageSizeDescription => null
MediaStatus => null
Order => (int) 11
MediaURL => 'https://api-trestle.corelogic.com/trestle/Media/NYS/Property/PHOTO-jpeg/1073179340/11/MzYxNi8yMzc0LzIw/MjAvNTY0OC8xNzE2MDU4NDAy/HaKUGCXp7o-h_uGOOoNXMhiR6-9FRSKUR-LW7nztYYg'
SourceSystemID => 'TRESTLE'
InternetEntireListingDisplayYN => true
OriginatingSystemID => null
MediaKeyNumeric => (int) 2003235166448
OriginatingSystemResourceRecordKey => '58354803'
SyndicateTo => 'Realtorcom'
ListingPermission => 'IDX'
ChangedByMemberKey => null
ImageHeight => null
OriginatingSystemSubName => 'NYS_B'
ListOfficeKey => '1098423'
MediaModificationTimestamp => '2024-05-01T15:03:38.230-00:00'
SourceSystemName => null
ListOfficeMlsId => 'HUNT04'
StandardStatus => 'Active'
MediaKey => '2003235166448'
ResourceRecordKeyNumeric => (int) 1073179340
ChangedByMemberID => null
ChangedByMemberKeyNumeric => null
ClassName => null
ImageOf => null
MediaCategory => 'Photo'
MediaObjectID => '11-Dining Area.jpg'
SourceSystemMediaKey => '58361294'
MediaHTML => null
PropertySubType => 'SingleFamilyResidence'
PreferredPhotoYN => null
LongDescription => 'Plenty of space in the delightful Kitchen with granite countertops, recessed lighting, and the French Door Refrigerator stays.'
ListAOR => 'Buffalo'
OriginatingSystemResourceRecordId => null
MediaClassification => 'PHOTO'
X_MediaStream => null
PermissionPrivate => null
},
(int) 11 => object(stdClass) {
OffMarketDate => null
ResourceRecordKey => '1073179340'
ResourceName => 'Property'
OriginatingSystemMediaKey => '58361295'
PropertyType => 'Residential'
ListAgentKey => '2785180'
ShortDescription => 'Dining area adjoins the Kitchen. Plenty of cupboar'
OriginatingSystemName => 'NYS'
ImageWidth => null
HumanModifiedYN => true
Permission => null
MediaType => 'jpeg'
PropertySubTypeAdditional => null
ResourceRecordID => 'B1535067'
ModificationTimestamp => '2024-05-01T15:03:38.230-00:00'
ImageSizeDescription => null
MediaStatus => null
Order => (int) 12
MediaURL => 'https://api-trestle.corelogic.com/trestle/Media/NYS/Property/PHOTO-jpeg/1073179340/12/MzYxNi8yMzc0LzIw/MjAvNTY0OC8xNzE2MDU4NDAy/JGYBZssQtw39qMm3vyxCvQdXB6HSD_MF1cIv2_ZTodw'
SourceSystemID => 'TRESTLE'
InternetEntireListingDisplayYN => true
OriginatingSystemID => null
MediaKeyNumeric => (int) 2003235166449
OriginatingSystemResourceRecordKey => '58354803'
SyndicateTo => 'Realtorcom'
ListingPermission => 'IDX'
ChangedByMemberKey => null
ImageHeight => null
OriginatingSystemSubName => 'NYS_B'
ListOfficeKey => '1098423'
MediaModificationTimestamp => '2024-05-01T15:03:38.230-00:00'
SourceSystemName => null
ListOfficeMlsId => 'HUNT04'
StandardStatus => 'Active'
MediaKey => '2003235166449'
ResourceRecordKeyNumeric => (int) 1073179340
ChangedByMemberID => null
ChangedByMemberKeyNumeric => null
ClassName => null
ImageOf => null
MediaCategory => 'Photo'
MediaObjectID => '13-Kitchen.jpg'
SourceSystemMediaKey => '58361295'
MediaHTML => null
PropertySubType => 'SingleFamilyResidence'
PreferredPhotoYN => null
LongDescription => 'Dining area adjoins the Kitchen. Plenty of cupboards in this light and bright Kitchen.'
ListAOR => 'Buffalo'
OriginatingSystemResourceRecordId => null
MediaClassification => 'PHOTO'
X_MediaStream => null
PermissionPrivate => null
},
(int) 12 => object(stdClass) {
OffMarketDate => null
ResourceRecordKey => '1073179340'
ResourceName => 'Property'
OriginatingSystemMediaKey => '58361296'
PropertyType => 'Residential'
ListAgentKey => '2785180'
ShortDescription => 'Another view from the Kitchen.'
OriginatingSystemName => 'NYS'
ImageWidth => null
HumanModifiedYN => true
Permission => null
MediaType => 'jpeg'
PropertySubTypeAdditional => null
ResourceRecordID => 'B1535067'
ModificationTimestamp => '2024-05-01T15:03:38.230-00:00'
ImageSizeDescription => null
MediaStatus => null
Order => (int) 13
MediaURL => 'https://api-trestle.corelogic.com/trestle/Media/NYS/Property/PHOTO-jpeg/1073179340/13/MzYxNi8yMzc0LzIw/MjAvNTY0OC8xNzE2MDU4NDAy/Jx9w4sgsk3dMTCq44N4zaGQhCmVoUQse6iqm858QfFA'
SourceSystemID => 'TRESTLE'
InternetEntireListingDisplayYN => true
OriginatingSystemID => null
MediaKeyNumeric => (int) 2003235166450
OriginatingSystemResourceRecordKey => '58354803'
SyndicateTo => 'Realtorcom'
ListingPermission => 'IDX'
ChangedByMemberKey => null
ImageHeight => null
OriginatingSystemSubName => 'NYS_B'
ListOfficeKey => '1098423'
MediaModificationTimestamp => '2024-05-01T15:03:38.230-00:00'
SourceSystemName => null
ListOfficeMlsId => 'HUNT04'
StandardStatus => 'Active'
MediaKey => '2003235166450'
ResourceRecordKeyNumeric => (int) 1073179340
ChangedByMemberID => null
ChangedByMemberKeyNumeric => null
ClassName => null
ImageOf => null
MediaCategory => 'Photo'
MediaObjectID => '14-Kitchen.jpg'
SourceSystemMediaKey => '58361296'
MediaHTML => null
PropertySubType => 'SingleFamilyResidence'
PreferredPhotoYN => null
LongDescription => 'Another view from the Kitchen.'
ListAOR => 'Buffalo'
OriginatingSystemResourceRecordId => null
MediaClassification => 'PHOTO'
X_MediaStream => null
PermissionPrivate => null
},
(int) 13 => object(stdClass) {
OffMarketDate => null
ResourceRecordKey => '1073179340'
ResourceName => 'Property'
OriginatingSystemMediaKey => '58361297'
PropertyType => 'Residential'
ListAgentKey => '2785180'
ShortDescription => 'Wonderful configuration makes entertaining a breez'
OriginatingSystemName => 'NYS'
ImageWidth => null
HumanModifiedYN => true
Permission => null
MediaType => 'jpeg'
PropertySubTypeAdditional => null
ResourceRecordID => 'B1535067'
ModificationTimestamp => '2024-05-01T15:03:38.230-00:00'
ImageSizeDescription => null
MediaStatus => null
Order => (int) 14
MediaURL => 'https://api-trestle.corelogic.com/trestle/Media/NYS/Property/PHOTO-jpeg/1073179340/14/MzYxNi8yMzc0LzIw/MjAvNTY0OC8xNzE2MDU4NDAy/uUopFs-CsmDzUI6hePGdjy1bdpPF7OyI6DUdIUoa_3M'
SourceSystemID => 'TRESTLE'
InternetEntireListingDisplayYN => true
OriginatingSystemID => null
MediaKeyNumeric => (int) 2003235166422
OriginatingSystemResourceRecordKey => '58354803'
SyndicateTo => 'Realtorcom'
ListingPermission => 'IDX'
ChangedByMemberKey => null
ImageHeight => null
OriginatingSystemSubName => 'NYS_B'
ListOfficeKey => '1098423'
MediaModificationTimestamp => '2024-05-01T15:03:38.230-00:00'
SourceSystemName => null
ListOfficeMlsId => 'HUNT04'
StandardStatus => 'Active'
MediaKey => '2003235166422'
ResourceRecordKeyNumeric => (int) 1073179340
ChangedByMemberID => null
ChangedByMemberKeyNumeric => null
ClassName => null
ImageOf => null
MediaCategory => 'Photo'
MediaObjectID => '12-Kitchen.jpg'
SourceSystemMediaKey => '58361297'
MediaHTML => null
PropertySubType => 'SingleFamilyResidence'
PreferredPhotoYN => null
LongDescription => 'Wonderful configuration makes entertaining a breeze.'
ListAOR => 'Buffalo'
OriginatingSystemResourceRecordId => null
MediaClassification => 'PHOTO'
X_MediaStream => null
PermissionPrivate => null
},
(int) 14 => object(stdClass) {
OffMarketDate => null
ResourceRecordKey => '1073179340'
ResourceName => 'Property'
OriginatingSystemMediaKey => '58361305'
PropertyType => 'Residential'
ListAgentKey => '2785180'
ShortDescription => 'First floor Office/Den could be used as a 4th Bedr'
OriginatingSystemName => 'NYS'
ImageWidth => null
HumanModifiedYN => true
Permission => null
MediaType => 'jpeg'
PropertySubTypeAdditional => null
ResourceRecordID => 'B1535067'
ModificationTimestamp => '2024-05-01T15:03:38.230-00:00'
ImageSizeDescription => null
MediaStatus => null
Order => (int) 15
MediaURL => 'https://api-trestle.corelogic.com/trestle/Media/NYS/Property/PHOTO-jpeg/1073179340/15/MzYxNi8yMzc0LzIw/MjAvNTY0OC8xNzE2MDU4NDAy/qX4tQ1lKGtNNAiIRn310yLKfHcWzfgs1OH1fseeBjp0'
SourceSystemID => 'TRESTLE'
InternetEntireListingDisplayYN => true
OriginatingSystemID => null
MediaKeyNumeric => (int) 2003235166430
OriginatingSystemResourceRecordKey => '58354803'
SyndicateTo => 'Realtorcom'
ListingPermission => 'IDX'
ChangedByMemberKey => null
ImageHeight => null
OriginatingSystemSubName => 'NYS_B'
ListOfficeKey => '1098423'
MediaModificationTimestamp => '2024-05-01T15:03:38.230-00:00'
SourceSystemName => null
ListOfficeMlsId => 'HUNT04'
StandardStatus => 'Active'
MediaKey => '2003235166430'
ResourceRecordKeyNumeric => (int) 1073179340
ChangedByMemberID => null
ChangedByMemberKeyNumeric => null
ClassName => null
ImageOf => null
MediaCategory => 'Photo'
MediaObjectID => '16-Office.jpg'
SourceSystemMediaKey => '58361305'
MediaHTML => null
PropertySubType => 'SingleFamilyResidence'
PreferredPhotoYN => null
LongDescription => 'First floor Office/Den could be used as a 4th Bedroom if necessary.'
ListAOR => 'Buffalo'
OriginatingSystemResourceRecordId => null
MediaClassification => 'PHOTO'
X_MediaStream => null
PermissionPrivate => null
},
(int) 15 => object(stdClass) {
OffMarketDate => null
ResourceRecordKey => '1073179340'
ResourceName => 'Property'
OriginatingSystemMediaKey => '58361299'
PropertyType => 'Residential'
ListAgentKey => '2785180'
ShortDescription => 'First floor full Bath.'
OriginatingSystemName => 'NYS'
ImageWidth => null
HumanModifiedYN => true
Permission => null
MediaType => 'jpeg'
PropertySubTypeAdditional => null
ResourceRecordID => 'B1535067'
ModificationTimestamp => '2024-05-01T15:03:38.230-00:00'
ImageSizeDescription => null
MediaStatus => null
Order => (int) 16
MediaURL => 'https://api-trestle.corelogic.com/trestle/Media/NYS/Property/PHOTO-jpeg/1073179340/16/MzYxNi8yMzc0LzIw/MjAvNTY0OC8xNzE2MDU4NDAy/pbukVsZHJx7w_n8u11i7lv0TI63zpUp2c1B1GItWEQo'
SourceSystemID => 'TRESTLE'
InternetEntireListingDisplayYN => true
OriginatingSystemID => null
MediaKeyNumeric => (int) 2003235166424
OriginatingSystemResourceRecordKey => '58354803'
SyndicateTo => 'Realtorcom'
ListingPermission => 'IDX'
ChangedByMemberKey => null
ImageHeight => null
OriginatingSystemSubName => 'NYS_B'
ListOfficeKey => '1098423'
MediaModificationTimestamp => '2024-05-01T15:03:38.230-00:00'
SourceSystemName => null
ListOfficeMlsId => 'HUNT04'
StandardStatus => 'Active'
MediaKey => '2003235166424'
ResourceRecordKeyNumeric => (int) 1073179340
ChangedByMemberID => null
ChangedByMemberKeyNumeric => null
ClassName => null
ImageOf => null
MediaCategory => 'Photo'
MediaObjectID => '17-Bathroom.jpg'
SourceSystemMediaKey => '58361299'
MediaHTML => null
PropertySubType => 'SingleFamilyResidence'
PreferredPhotoYN => null
LongDescription => 'First floor full Bath.'
ListAOR => 'Buffalo'
OriginatingSystemResourceRecordId => null
MediaClassification => 'PHOTO'
X_MediaStream => null
PermissionPrivate => null
},
(int) 16 => object(stdClass) {
OffMarketDate => null
ResourceRecordKey => '1073179340'
ResourceName => 'Property'
OriginatingSystemMediaKey => '58361304'
PropertyType => 'Residential'
ListAgentKey => '2785180'
ShortDescription => 'Comfy, cozy Den gives that country rustic vibe wit'
OriginatingSystemName => 'NYS'
ImageWidth => null
HumanModifiedYN => true
Permission => null
MediaType => 'jpeg'
PropertySubTypeAdditional => null
ResourceRecordID => 'B1535067'
ModificationTimestamp => '2024-05-01T15:03:38.230-00:00'
ImageSizeDescription => null
MediaStatus => null
Order => (int) 17
MediaURL => 'https://api-trestle.corelogic.com/trestle/Media/NYS/Property/PHOTO-jpeg/1073179340/17/MzYxNi8yMzc0LzIw/MjAvNTY0OC8xNzE2MDU4NDAy/M26leEeBItwvVCeiSjVb00bjbUZniEXk7Faz0BNIwEc'
SourceSystemID => 'TRESTLE'
InternetEntireListingDisplayYN => true
OriginatingSystemID => null
MediaKeyNumeric => (int) 2003235166429
OriginatingSystemResourceRecordKey => '58354803'
SyndicateTo => 'Realtorcom'
ListingPermission => 'IDX'
ChangedByMemberKey => null
ImageHeight => null
OriginatingSystemSubName => 'NYS_B'
ListOfficeKey => '1098423'
MediaModificationTimestamp => '2024-05-01T15:03:38.230-00:00'
SourceSystemName => null
ListOfficeMlsId => 'HUNT04'
StandardStatus => 'Active'
MediaKey => '2003235166429'
ResourceRecordKeyNumeric => (int) 1073179340
ChangedByMemberID => null
ChangedByMemberKeyNumeric => null
ClassName => null
ImageOf => null
MediaCategory => 'Photo'
MediaObjectID => '15-Den.jpg'
SourceSystemMediaKey => '58361304'
MediaHTML => null
PropertySubType => 'SingleFamilyResidence'
PreferredPhotoYN => null
LongDescription => 'Comfy, cozy Den gives that country rustic vibe with beamed ceiling, and stone surrounding the wood burning stove. Mudroom through the door on the right.'
ListAOR => 'Buffalo'
OriginatingSystemResourceRecordId => null
MediaClassification => 'PHOTO'
X_MediaStream => null
PermissionPrivate => null
},
(int) 17 => object(stdClass) {
OffMarketDate => null
ResourceRecordKey => '1073179340'
ResourceName => 'Property'
OriginatingSystemMediaKey => '58361298'
PropertyType => 'Residential'
ListAgentKey => '2785180'
ShortDescription => 'Expansive Primary Bedroom has wonderful, vaulted c'
OriginatingSystemName => 'NYS'
ImageWidth => null
HumanModifiedYN => true
Permission => null
MediaType => 'jpeg'
PropertySubTypeAdditional => null
ResourceRecordID => 'B1535067'
ModificationTimestamp => '2024-05-01T15:03:38.230-00:00'
ImageSizeDescription => null
MediaStatus => null
Order => (int) 18
MediaURL => 'https://api-trestle.corelogic.com/trestle/Media/NYS/Property/PHOTO-jpeg/1073179340/18/MzYxNi8yMzc0LzIw/MjAvNTY0OC8xNzE2MDU4NDAy/dDlMesQ4q47G4-_lu7H9sBatownVk66MminAIMwIqI4'
SourceSystemID => 'TRESTLE'
InternetEntireListingDisplayYN => true
OriginatingSystemID => null
MediaKeyNumeric => (int) 2003235166423
OriginatingSystemResourceRecordKey => '58354803'
SyndicateTo => 'Realtorcom'
ListingPermission => 'IDX'
ChangedByMemberKey => null
ImageHeight => null
OriginatingSystemSubName => 'NYS_B'
ListOfficeKey => '1098423'
MediaModificationTimestamp => '2024-05-01T15:03:38.230-00:00'
SourceSystemName => null
ListOfficeMlsId => 'HUNT04'
StandardStatus => 'Active'
MediaKey => '2003235166423'
ResourceRecordKeyNumeric => (int) 1073179340
ChangedByMemberID => null
ChangedByMemberKeyNumeric => null
ClassName => null
ImageOf => null
MediaCategory => 'Photo'
MediaObjectID => '18-Master Bedroom.jpg'
SourceSystemMediaKey => '58361298'
MediaHTML => null
PropertySubType => 'SingleFamilyResidence'
PreferredPhotoYN => null
LongDescription => 'Expansive Primary Bedroom has wonderful, vaulted ceiling, large walk-in closet, and an En-suite Bath.'
ListAOR => 'Buffalo'
OriginatingSystemResourceRecordId => null
MediaClassification => 'PHOTO'
X_MediaStream => null
PermissionPrivate => null
},
(int) 18 => object(stdClass) {
OffMarketDate => null
ResourceRecordKey => '1073179340'
ResourceName => 'Property'
OriginatingSystemMediaKey => '58361301'
PropertyType => 'Residential'
ListAgentKey => '2785180'
ShortDescription => 'Primary Bath with double sinks, and skylight that'
OriginatingSystemName => 'NYS'
ImageWidth => null
HumanModifiedYN => true
Permission => null
MediaType => 'jpeg'
PropertySubTypeAdditional => null
ResourceRecordID => 'B1535067'
ModificationTimestamp => '2024-05-01T15:03:38.230-00:00'
ImageSizeDescription => null
MediaStatus => null
Order => (int) 19
MediaURL => 'https://api-trestle.corelogic.com/trestle/Media/NYS/Property/PHOTO-jpeg/1073179340/19/MzYxNi8yMzc0LzIw/MjAvNTY0OC8xNzE2MDU4NDAy/PGpOTbmV0Rn6-5ATxhFKsKLJNlwwUJ8eE22fV0RQ5BI'
SourceSystemID => 'TRESTLE'
InternetEntireListingDisplayYN => true
OriginatingSystemID => null
MediaKeyNumeric => (int) 2003235166426
OriginatingSystemResourceRecordKey => '58354803'
SyndicateTo => 'Realtorcom'
ListingPermission => 'IDX'
ChangedByMemberKey => null
ImageHeight => null
OriginatingSystemSubName => 'NYS_B'
ListOfficeKey => '1098423'
MediaModificationTimestamp => '2024-05-01T15:03:38.230-00:00'
SourceSystemName => null
ListOfficeMlsId => 'HUNT04'
StandardStatus => 'Active'
MediaKey => '2003235166426'
ResourceRecordKeyNumeric => (int) 1073179340
ChangedByMemberID => null
ChangedByMemberKeyNumeric => null
ClassName => null
ImageOf => null
MediaCategory => 'Photo'
MediaObjectID => '19-Master Bathroom.jpg'
SourceSystemMediaKey => '58361301'
MediaHTML => null
PropertySubType => 'SingleFamilyResidence'
PreferredPhotoYN => null
LongDescription => 'Primary Bath with double sinks, and skylight that adds plenty of light.'
ListAOR => 'Buffalo'
OriginatingSystemResourceRecordId => null
MediaClassification => 'PHOTO'
X_MediaStream => null
PermissionPrivate => null
},
(int) 19 => object(stdClass) {
OffMarketDate => null
ResourceRecordKey => '1073179340'
ResourceName => 'Property'
OriginatingSystemMediaKey => '58361300'
PropertyType => 'Residential'
ListAgentKey => '2785180'
ShortDescription => 'Bedroom #2 has ample closet space, and the wall mo'
OriginatingSystemName => 'NYS'
ImageWidth => null
HumanModifiedYN => true
Permission => null
MediaType => 'jpeg'
PropertySubTypeAdditional => null
ResourceRecordID => 'B1535067'
ModificationTimestamp => '2024-05-01T15:03:38.230-00:00'
ImageSizeDescription => null
MediaStatus => null
Order => (int) 20
MediaURL => 'https://api-trestle.corelogic.com/trestle/Media/NYS/Property/PHOTO-jpeg/1073179340/20/MzYxNi8yMzc0LzIw/MjAvNTY0OC8xNzE2MDU4NDAy/7Zbfs_BEE6923QLfImJs6ifRFa_7HY7gFQJnS5NccQw'
SourceSystemID => 'TRESTLE'
InternetEntireListingDisplayYN => true
OriginatingSystemID => null
MediaKeyNumeric => (int) 2003235166425
OriginatingSystemResourceRecordKey => '58354803'
SyndicateTo => 'Realtorcom'
ListingPermission => 'IDX'
ChangedByMemberKey => null
ImageHeight => null
OriginatingSystemSubName => 'NYS_B'
ListOfficeKey => '1098423'
MediaModificationTimestamp => '2024-05-01T15:03:38.230-00:00'
SourceSystemName => null
ListOfficeMlsId => 'HUNT04'
StandardStatus => 'Active'
MediaKey => '2003235166425'
ResourceRecordKeyNumeric => (int) 1073179340
ChangedByMemberID => null
ChangedByMemberKeyNumeric => null
ClassName => null
ImageOf => null
MediaCategory => 'Photo'
MediaObjectID => '21-Bedroom.jpg'
SourceSystemMediaKey => '58361300'
MediaHTML => null
PropertySubType => 'SingleFamilyResidence'
PreferredPhotoYN => null
LongDescription => 'Bedroom #2 has ample closet space, and the wall mounted TV stays!'
ListAOR => 'Buffalo'
OriginatingSystemResourceRecordId => null
MediaClassification => 'PHOTO'
X_MediaStream => null
PermissionPrivate => null
},
(int) 20 => object(stdClass) {
OffMarketDate => null
ResourceRecordKey => '1073179340'
ResourceName => 'Property'
OriginatingSystemMediaKey => '58361302'
PropertyType => 'Residential'
ListAgentKey => '2785180'
ShortDescription => 'Bedroom #3'
OriginatingSystemName => 'NYS'
ImageWidth => null
HumanModifiedYN => true
Permission => null
MediaType => 'jpeg'
PropertySubTypeAdditional => null
ResourceRecordID => 'B1535067'
ModificationTimestamp => '2024-05-01T15:03:38.230-00:00'
ImageSizeDescription => null
MediaStatus => null
Order => (int) 21
MediaURL => 'https://api-trestle.corelogic.com/trestle/Media/NYS/Property/PHOTO-jpeg/1073179340/21/MzYxNi8yMzc0LzIw/MjAvNTY0OC8xNzE2MDU4NDAy/496tYM99jstCbweS7D597Y6oR-V-P9V1LvFjpdUhh38'
SourceSystemID => 'TRESTLE'
InternetEntireListingDisplayYN => true
OriginatingSystemID => null
MediaKeyNumeric => (int) 2003235166427
OriginatingSystemResourceRecordKey => '58354803'
SyndicateTo => 'Realtorcom'
ListingPermission => 'IDX'
ChangedByMemberKey => null
ImageHeight => null
OriginatingSystemSubName => 'NYS_B'
ListOfficeKey => '1098423'
MediaModificationTimestamp => '2024-05-01T15:03:38.230-00:00'
SourceSystemName => null
ListOfficeMlsId => 'HUNT04'
StandardStatus => 'Active'
MediaKey => '2003235166427'
ResourceRecordKeyNumeric => (int) 1073179340
ChangedByMemberID => null
ChangedByMemberKeyNumeric => null
ClassName => null
ImageOf => null
MediaCategory => 'Photo'
MediaObjectID => '20-Bedroom.jpg'
SourceSystemMediaKey => '58361302'
MediaHTML => null
PropertySubType => 'SingleFamilyResidence'
PreferredPhotoYN => null
LongDescription => 'Bedroom #3'
ListAOR => 'Buffalo'
OriginatingSystemResourceRecordId => null
MediaClassification => 'PHOTO'
X_MediaStream => null
PermissionPrivate => null
},
(int) 21 => object(stdClass) {
OffMarketDate => null
ResourceRecordKey => '1073179340'
ResourceName => 'Property'
OriginatingSystemMediaKey => '58361303'
PropertyType => 'Residential'
ListAgentKey => '2785180'
ShortDescription => 'Main Hall Bathroom'
OriginatingSystemName => 'NYS'
ImageWidth => null
HumanModifiedYN => true
Permission => null
MediaType => 'jpeg'
PropertySubTypeAdditional => null
ResourceRecordID => 'B1535067'
ModificationTimestamp => '2024-05-01T15:03:38.230-00:00'
ImageSizeDescription => null
MediaStatus => null
Order => (int) 22
MediaURL => 'https://api-trestle.corelogic.com/trestle/Media/NYS/Property/PHOTO-jpeg/1073179340/22/MzYxNi8yMzc0LzIw/MjAvNTY0OC8xNzE2MDU4NDAy/NI5NfzIICD3FZ5dbT2cO8SV3bqp1kRM49b-huEWn4cM'
SourceSystemID => 'TRESTLE'
InternetEntireListingDisplayYN => true
OriginatingSystemID => null
MediaKeyNumeric => (int) 2003235166428
OriginatingSystemResourceRecordKey => '58354803'
SyndicateTo => 'Realtorcom'
ListingPermission => 'IDX'
ChangedByMemberKey => null
ImageHeight => null
OriginatingSystemSubName => 'NYS_B'
ListOfficeKey => '1098423'
MediaModificationTimestamp => '2024-05-01T15:03:38.230-00:00'
SourceSystemName => null
ListOfficeMlsId => 'HUNT04'
StandardStatus => 'Active'
MediaKey => '2003235166428'
ResourceRecordKeyNumeric => (int) 1073179340
ChangedByMemberID => null
ChangedByMemberKeyNumeric => null
ClassName => null
ImageOf => null
MediaCategory => 'Photo'
MediaObjectID => '22-Bathroom.jpg'
SourceSystemMediaKey => '58361303'
MediaHTML => null
PropertySubType => 'SingleFamilyResidence'
PreferredPhotoYN => null
LongDescription => 'Main Hall Bathroom'
ListAOR => 'Buffalo'
OriginatingSystemResourceRecordId => null
MediaClassification => 'PHOTO'
X_MediaStream => null
PermissionPrivate => null
},
(int) 22 => object(stdClass) {
OffMarketDate => null
ResourceRecordKey => '1073179340'
ResourceName => 'Property'
OriginatingSystemMediaKey => '58361306'
PropertyType => 'Residential'
ListAgentKey => '2785180'
ShortDescription => 'Second garage can actually fit 4 cars with the sid'
OriginatingSystemName => 'NYS'
ImageWidth => null
HumanModifiedYN => true
Permission => null
MediaType => 'jpeg'
PropertySubTypeAdditional => null
ResourceRecordID => 'B1535067'
ModificationTimestamp => '2024-05-01T15:03:38.230-00:00'
ImageSizeDescription => null
MediaStatus => null
Order => (int) 23
MediaURL => 'https://api-trestle.corelogic.com/trestle/Media/NYS/Property/PHOTO-jpeg/1073179340/23/MzYxNi8yMzc0LzIw/MjAvNTY0OC8xNzE2MDU4NDAy/0KGr5zjOaTbmohEUm-UFH1m6iMHO6E9iA1NULR9_4Bg'
SourceSystemID => 'TRESTLE'
InternetEntireListingDisplayYN => true
OriginatingSystemID => null
MediaKeyNumeric => (int) 2003235166431
OriginatingSystemResourceRecordKey => '58354803'
SyndicateTo => 'Realtorcom'
ListingPermission => 'IDX'
ChangedByMemberKey => null
ImageHeight => null
OriginatingSystemSubName => 'NYS_B'
ListOfficeKey => '1098423'
MediaModificationTimestamp => '2024-05-01T15:03:38.230-00:00'
SourceSystemName => null
ListOfficeMlsId => 'HUNT04'
StandardStatus => 'Active'
MediaKey => '2003235166431'
ResourceRecordKeyNumeric => (int) 1073179340
ChangedByMemberID => null
ChangedByMemberKeyNumeric => null
ClassName => null
ImageOf => null
MediaCategory => 'Photo'
MediaObjectID => '30-Shop.jpg'
SourceSystemMediaKey => '58361306'
MediaHTML => null
PropertySubType => 'SingleFamilyResidence'
PreferredPhotoYN => null
LongDescription => 'Second garage can actually fit 4 cars with the side wall removed. This could be an artist's haven, or yoga studio, or anything else that you desire. Stamped concrete covered patio area highlights the front. What would you use thie for?'
ListAOR => 'Buffalo'
OriginatingSystemResourceRecordId => null
MediaClassification => 'PHOTO'
X_MediaStream => null
PermissionPrivate => null
},
(int) 23 => object(stdClass) {
OffMarketDate => null
ResourceRecordKey => '1073179340'
ResourceName => 'Property'
OriginatingSystemMediaKey => '58361307'
PropertyType => 'Residential'
ListAgentKey => '2785180'
ShortDescription => 'Interior of extra Garage.'
OriginatingSystemName => 'NYS'
ImageWidth => null
HumanModifiedYN => true
Permission => null
MediaType => 'jpeg'
PropertySubTypeAdditional => null
ResourceRecordID => 'B1535067'
ModificationTimestamp => '2024-05-01T15:03:38.230-00:00'
ImageSizeDescription => null
MediaStatus => null
Order => (int) 24
MediaURL => 'https://api-trestle.corelogic.com/trestle/Media/NYS/Property/PHOTO-jpeg/1073179340/24/MzYxNi8yMzc0LzIw/MjAvNTY0OC8xNzE2MDU4NDAy/1H1h5jsfTmMx8biS4P8HA2u7xNloZUues4TK07r0RGI'
SourceSystemID => 'TRESTLE'
InternetEntireListingDisplayYN => true
OriginatingSystemID => null
MediaKeyNumeric => (int) 2003235166432
OriginatingSystemResourceRecordKey => '58354803'
SyndicateTo => 'Realtorcom'
ListingPermission => 'IDX'
ChangedByMemberKey => null
ImageHeight => null
OriginatingSystemSubName => 'NYS_B'
ListOfficeKey => '1098423'
MediaModificationTimestamp => '2024-05-01T15:03:38.230-00:00'
SourceSystemName => null
ListOfficeMlsId => 'HUNT04'
StandardStatus => 'Active'
MediaKey => '2003235166432'
ResourceRecordKeyNumeric => (int) 1073179340
ChangedByMemberID => null
ChangedByMemberKeyNumeric => null
ClassName => null
ImageOf => null
MediaCategory => 'Photo'
MediaObjectID => '31-Shop.jpg'
SourceSystemMediaKey => '58361307'
MediaHTML => null
PropertySubType => 'SingleFamilyResidence'
PreferredPhotoYN => null
LongDescription => 'Interior of extra Garage.'
ListAOR => 'Buffalo'
OriginatingSystemResourceRecordId => null
MediaClassification => 'PHOTO'
X_MediaStream => null
PermissionPrivate => null
},
(int) 24 => object(stdClass) {
OffMarketDate => null
ResourceRecordKey => '1073179340'
ResourceName => 'Property'
OriginatingSystemMediaKey => '58361317'
PropertyType => 'Residential'
ListAgentKey => '2785180'
ShortDescription => 'Two plus car attached Garage .'
OriginatingSystemName => 'NYS'
ImageWidth => null
HumanModifiedYN => true
Permission => null
MediaType => 'jpeg'
PropertySubTypeAdditional => null
ResourceRecordID => 'B1535067'
ModificationTimestamp => '2024-05-01T15:03:38.230-00:00'
ImageSizeDescription => null
MediaStatus => null
Order => (int) 25
MediaURL => 'https://api-trestle.corelogic.com/trestle/Media/NYS/Property/PHOTO-jpeg/1073179340/25/MzYxNi8yMzc0LzIw/MjAvNTY0OC8xNzE2MDU4NDAy/GmElt3NOT1AStuv2Tf14I15PGmOOdTDcem9wgLQOYyY'
SourceSystemID => 'TRESTLE'
InternetEntireListingDisplayYN => true
OriginatingSystemID => null
MediaKeyNumeric => (int) 2003235166830
OriginatingSystemResourceRecordKey => '58354803'
SyndicateTo => 'Realtorcom'
ListingPermission => 'IDX'
ChangedByMemberKey => null
ImageHeight => null
OriginatingSystemSubName => 'NYS_B'
ListOfficeKey => '1098423'
MediaModificationTimestamp => '2024-05-01T15:03:38.230-00:00'
SourceSystemName => null
ListOfficeMlsId => 'HUNT04'
StandardStatus => 'Active'
MediaKey => '2003235166830'
ResourceRecordKeyNumeric => (int) 1073179340
ChangedByMemberID => null
ChangedByMemberKeyNumeric => null
ClassName => null
ImageOf => null
MediaCategory => 'Photo'
MediaObjectID => '26-Exterior Side.jpg'
SourceSystemMediaKey => '58361317'
MediaHTML => null
PropertySubType => 'SingleFamilyResidence'
PreferredPhotoYN => null
LongDescription => 'Two plus car attached Garage .'
ListAOR => 'Buffalo'
OriginatingSystemResourceRecordId => null
MediaClassification => 'PHOTO'
X_MediaStream => null
PermissionPrivate => null
},
(int) 25 => object(stdClass) {
OffMarketDate => null
ResourceRecordKey => '1073179340'
ResourceName => 'Property'
OriginatingSystemMediaKey => '58363796'
PropertyType => 'Residential'
ListAgentKey => '2785180'
ShortDescription => 'Attached Garage has Apollo Concrete Polyurea coati'
OriginatingSystemName => 'NYS'
ImageWidth => null
HumanModifiedYN => true
Permission => null
MediaType => 'jpeg'
PropertySubTypeAdditional => null
ResourceRecordID => 'B1535067'
ModificationTimestamp => '2024-05-01T15:03:38.230-00:00'
ImageSizeDescription => null
MediaStatus => null
Order => (int) 26
MediaURL => 'https://api-trestle.corelogic.com/trestle/Media/NYS/Property/PHOTO-jpeg/1073179340/26/MzYxNi8yMzc0LzIw/MjAvNTY0OC8xNzE2MDU4NDAy/SxyY_JhVITAIoodkG1mUAQMNG_KcV9rLTl_SndbRrig'
SourceSystemID => 'TRESTLE'
InternetEntireListingDisplayYN => true
OriginatingSystemID => null
MediaKeyNumeric => (int) 2003235360248
OriginatingSystemResourceRecordKey => '58354803'
SyndicateTo => 'Realtorcom'
ListingPermission => 'IDX'
ChangedByMemberKey => null
ImageHeight => null
OriginatingSystemSubName => 'NYS_B'
ListOfficeKey => '1098423'
MediaModificationTimestamp => '2024-05-01T15:03:38.230-00:00'
SourceSystemName => null
ListOfficeMlsId => 'HUNT04'
StandardStatus => 'Active'
MediaKey => '2003235360248'
ResourceRecordKeyNumeric => (int) 1073179340
ChangedByMemberID => null
ChangedByMemberKeyNumeric => null
ClassName => null
ImageOf => null
MediaCategory => 'Photo'
MediaObjectID => 'IMG_9120.jpg'
SourceSystemMediaKey => '58363796'
MediaHTML => null
PropertySubType => 'SingleFamilyResidence'
PreferredPhotoYN => null
LongDescription => 'Attached Garage has Apollo Concrete Polyurea coating that is 4x stronger than epoxy!'
ListAOR => 'Buffalo'
OriginatingSystemResourceRecordId => null
MediaClassification => 'PHOTO'
X_MediaStream => null
PermissionPrivate => null
},
(int) 26 => object(stdClass) {
OffMarketDate => null
ResourceRecordKey => '1073179340'
ResourceName => 'Property'
OriginatingSystemMediaKey => '58361308'
PropertyType => 'Residential'
ListAgentKey => '2785180'
ShortDescription => 'Aerial view from the rear of the property showing'
OriginatingSystemName => 'NYS'
ImageWidth => null
HumanModifiedYN => true
Permission => null
MediaType => 'jpeg'
PropertySubTypeAdditional => null
ResourceRecordID => 'B1535067'
ModificationTimestamp => '2024-05-01T15:03:38.230-00:00'
ImageSizeDescription => null
MediaStatus => null
Order => (int) 27
MediaURL => 'https://api-trestle.corelogic.com/trestle/Media/NYS/Property/PHOTO-jpeg/1073179340/27/MzYxNi8yMzc0LzIw/MjAvNTY0OC8xNzE2MDU4NDAy/wYrRjdtcLzfln_XD9DirNsfOCbToolSkp-Z2u_6M0vw'
SourceSystemID => 'TRESTLE'
InternetEntireListingDisplayYN => true
OriginatingSystemID => null
MediaKeyNumeric => (int) 2003235166433
OriginatingSystemResourceRecordKey => '58354803'
SyndicateTo => 'Realtorcom'
ListingPermission => 'IDX'
ChangedByMemberKey => null
ImageHeight => null
OriginatingSystemSubName => 'NYS_B'
ListOfficeKey => '1098423'
MediaModificationTimestamp => '2024-05-01T15:03:38.230-00:00'
SourceSystemName => null
ListOfficeMlsId => 'HUNT04'
StandardStatus => 'Active'
MediaKey => '2003235166433'
ResourceRecordKeyNumeric => (int) 1073179340
ChangedByMemberID => null
ChangedByMemberKeyNumeric => null
ClassName => null
ImageOf => null
MediaCategory => 'Photo'
MediaObjectID => '34-Aerial.jpg'
SourceSystemMediaKey => '58361308'
MediaHTML => null
PropertySubType => 'SingleFamilyResidence'
PreferredPhotoYN => null
LongDescription => 'Aerial view from the rear of the property showing Murder Creek at the very back. This is NOT in a flood zone!'
ListAOR => 'Buffalo'
OriginatingSystemResourceRecordId => null
MediaClassification => 'PHOTO'
X_MediaStream => null
PermissionPrivate => null
},
(int) 27 => object(stdClass) {
OffMarketDate => null
ResourceRecordKey => '1073179340'
ResourceName => 'Property'
OriginatingSystemMediaKey => '58361309'
PropertyType => 'Residential'
ListAgentKey => '2785180'
ShortDescription => 'Another view of the property. Spectacular!'
OriginatingSystemName => 'NYS'
ImageWidth => null
HumanModifiedYN => true
Permission => null
MediaType => 'jpeg'
PropertySubTypeAdditional => null
ResourceRecordID => 'B1535067'
ModificationTimestamp => '2024-05-01T15:03:38.230-00:00'
ImageSizeDescription => null
MediaStatus => null
Order => (int) 28
MediaURL => 'https://api-trestle.corelogic.com/trestle/Media/NYS/Property/PHOTO-jpeg/1073179340/28/MzYxNi8yMzc0LzIw/MjAvNTY0OC8xNzE2MDU4NDAy/04GThV-03fEVu9QpaqWBGfou8oCvFOufG8-VOnUXtq8'
SourceSystemID => 'TRESTLE'
InternetEntireListingDisplayYN => true
OriginatingSystemID => null
MediaKeyNumeric => (int) 2003235166434
OriginatingSystemResourceRecordKey => '58354803'
SyndicateTo => 'Realtorcom'
ListingPermission => 'IDX'
ChangedByMemberKey => null
ImageHeight => null
OriginatingSystemSubName => 'NYS_B'
ListOfficeKey => '1098423'
MediaModificationTimestamp => '2024-05-01T15:03:38.230-00:00'
SourceSystemName => null
ListOfficeMlsId => 'HUNT04'
StandardStatus => 'Active'
MediaKey => '2003235166434'
ResourceRecordKeyNumeric => (int) 1073179340
ChangedByMemberID => null
ChangedByMemberKeyNumeric => null
ClassName => null
ImageOf => null
MediaCategory => 'Photo'
MediaObjectID => '36-Aerial.jpg'
SourceSystemMediaKey => '58361309'
MediaHTML => null
PropertySubType => 'SingleFamilyResidence'
PreferredPhotoYN => null
LongDescription => 'Another view of the property. Spectacular!'
ListAOR => 'Buffalo'
OriginatingSystemResourceRecordId => null
MediaClassification => 'PHOTO'
X_MediaStream => null
PermissionPrivate => null
},
(int) 28 => object(stdClass) {
OffMarketDate => null
ResourceRecordKey => '1073179340'
ResourceName => 'Property'
OriginatingSystemMediaKey => '58361310'
PropertyType => 'Residential'
ListAgentKey => '2785180'
ShortDescription => 'Pond is 10' deep closest to the street, and then s'
OriginatingSystemName => 'NYS'
ImageWidth => null
HumanModifiedYN => true
Permission => null
MediaType => 'jpeg'
PropertySubTypeAdditional => null
ResourceRecordID => 'B1535067'
ModificationTimestamp => '2024-05-01T15:03:38.230-00:00'
ImageSizeDescription => null
MediaStatus => null
Order => (int) 29
MediaURL => 'https://api-trestle.corelogic.com/trestle/Media/NYS/Property/PHOTO-jpeg/1073179340/29/MzYxNi8yMzc0LzIw/MjAvNTY0OC8xNzE2MDU4NDAy/vSidj8PxkNYW6YUpiVVpYNxNwb8KaVnwCZcyCCFnS9k'
SourceSystemID => 'TRESTLE'
InternetEntireListingDisplayYN => true
OriginatingSystemID => null
MediaKeyNumeric => (int) 2003235166435
OriginatingSystemResourceRecordKey => '58354803'
SyndicateTo => 'Realtorcom'
ListingPermission => 'IDX'
ChangedByMemberKey => null
ImageHeight => null
OriginatingSystemSubName => 'NYS_B'
ListOfficeKey => '1098423'
MediaModificationTimestamp => '2024-05-01T15:03:38.230-00:00'
SourceSystemName => null
ListOfficeMlsId => 'HUNT04'
StandardStatus => 'Active'
MediaKey => '2003235166435'
ResourceRecordKeyNumeric => (int) 1073179340
ChangedByMemberID => null
ChangedByMemberKeyNumeric => null
ClassName => null
ImageOf => null
MediaCategory => 'Photo'
MediaObjectID => '32-Aerial.jpg'
SourceSystemMediaKey => '58361310'
MediaHTML => null
PropertySubType => 'SingleFamilyResidence'
PreferredPhotoYN => null
LongDescription => 'Pond is 10' deep closest to the street, and then slopes up to the shallow end where you can walk out for swimming.'
ListAOR => 'Buffalo'
OriginatingSystemResourceRecordId => null
MediaClassification => 'PHOTO'
X_MediaStream => null
PermissionPrivate => null
},
(int) 29 => object(stdClass) {
OffMarketDate => null
ResourceRecordKey => '1073179340'
ResourceName => 'Property'
OriginatingSystemMediaKey => '58361311'
PropertyType => 'Residential'
ListAgentKey => '2785180'
ShortDescription => 'Another view of the serenity!'
OriginatingSystemName => 'NYS'
ImageWidth => null
HumanModifiedYN => true
Permission => null
MediaType => 'jpeg'
PropertySubTypeAdditional => null
ResourceRecordID => 'B1535067'
ModificationTimestamp => '2024-05-01T15:03:38.230-00:00'
ImageSizeDescription => null
MediaStatus => null
Order => (int) 30
MediaURL => 'https://api-trestle.corelogic.com/trestle/Media/NYS/Property/PHOTO-jpeg/1073179340/30/MzYxNi8yMzc0LzIw/MjAvNTY0OC8xNzE2MDU4NDAy/CO-g_8X-9AhCJdZSyfGb0VZk7hdATIs8TR-4SDUdOso'
SourceSystemID => 'TRESTLE'
InternetEntireListingDisplayYN => true
OriginatingSystemID => null
MediaKeyNumeric => (int) 2003235166436
OriginatingSystemResourceRecordKey => '58354803'
SyndicateTo => 'Realtorcom'
ListingPermission => 'IDX'
ChangedByMemberKey => null
ImageHeight => null
OriginatingSystemSubName => 'NYS_B'
ListOfficeKey => '1098423'
MediaModificationTimestamp => '2024-05-01T15:03:38.230-00:00'
SourceSystemName => null
ListOfficeMlsId => 'HUNT04'
StandardStatus => 'Active'
MediaKey => '2003235166436'
ResourceRecordKeyNumeric => (int) 1073179340
ChangedByMemberID => null
ChangedByMemberKeyNumeric => null
ClassName => null
ImageOf => null
MediaCategory => 'Photo'
MediaObjectID => '35-Aerial.jpg'
SourceSystemMediaKey => '58361311'
MediaHTML => null
PropertySubType => 'SingleFamilyResidence'
PreferredPhotoYN => null
LongDescription => 'Another view of the serenity!'
ListAOR => 'Buffalo'
OriginatingSystemResourceRecordId => null
MediaClassification => 'PHOTO'
X_MediaStream => null
PermissionPrivate => null
},
(int) 30 => object(stdClass) {
OffMarketDate => null
ResourceRecordKey => '1073179340'
ResourceName => 'Property'
OriginatingSystemMediaKey => '58361312'
PropertyType => 'Residential'
ListAgentKey => '2785180'
ShortDescription => 'Such an inviting spot!'
OriginatingSystemName => 'NYS'
ImageWidth => null
HumanModifiedYN => true
Permission => null
MediaType => 'jpeg'
PropertySubTypeAdditional => null
ResourceRecordID => 'B1535067'
ModificationTimestamp => '2024-05-01T15:03:38.230-00:00'
ImageSizeDescription => null
MediaStatus => null
Order => (int) 31
MediaURL => 'https://api-trestle.corelogic.com/trestle/Media/NYS/Property/PHOTO-jpeg/1073179340/31/MzYxNi8yMzc0LzIw/MjAvNTY0OC8xNzE2MDU4NDAy/atc3k6kptfWLKIEO8HT9cy3r0karKqGp2yO5ib4DqOU'
SourceSystemID => 'TRESTLE'
InternetEntireListingDisplayYN => true
OriginatingSystemID => null
MediaKeyNumeric => (int) 2003235166825
OriginatingSystemResourceRecordKey => '58354803'
SyndicateTo => 'Realtorcom'
ListingPermission => 'IDX'
ChangedByMemberKey => null
ImageHeight => null
OriginatingSystemSubName => 'NYS_B'
ListOfficeKey => '1098423'
MediaModificationTimestamp => '2024-05-01T15:03:38.230-00:00'
SourceSystemName => null
ListOfficeMlsId => 'HUNT04'
StandardStatus => 'Active'
MediaKey => '2003235166825'
ResourceRecordKeyNumeric => (int) 1073179340
ChangedByMemberID => null
ChangedByMemberKeyNumeric => null
ClassName => null
ImageOf => null
MediaCategory => 'Photo'
MediaObjectID => '24-Exterior.jpg'
SourceSystemMediaKey => '58361312'
MediaHTML => null
PropertySubType => 'SingleFamilyResidence'
PreferredPhotoYN => null
LongDescription => 'Such an inviting spot!'
ListAOR => 'Buffalo'
OriginatingSystemResourceRecordId => null
MediaClassification => 'PHOTO'
X_MediaStream => null
PermissionPrivate => null
},
(int) 31 => object(stdClass) {
OffMarketDate => null
ResourceRecordKey => '1073179340'
ResourceName => 'Property'
OriginatingSystemMediaKey => '58361313'
PropertyType => 'Residential'
ListAgentKey => '2785180'
ShortDescription => 'This home checks all the boxes and is move in read'
OriginatingSystemName => 'NYS'
ImageWidth => null
HumanModifiedYN => true
Permission => null
MediaType => 'jpeg'
PropertySubTypeAdditional => null
ResourceRecordID => 'B1535067'
ModificationTimestamp => '2024-05-01T15:03:38.230-00:00'
ImageSizeDescription => null
MediaStatus => null
Order => (int) 32
MediaURL => 'https://api-trestle.corelogic.com/trestle/Media/NYS/Property/PHOTO-jpeg/1073179340/32/MzYxNi8yMzc0LzIw/MjAvNTY0OC8xNzE2MDU4NDAy/QZ5S-8tNyWQPdLo73TLVdOJN-RIu2LLeO6u1rzxQ9L8'
SourceSystemID => 'TRESTLE'
InternetEntireListingDisplayYN => true
OriginatingSystemID => null
MediaKeyNumeric => (int) 2003235166826
OriginatingSystemResourceRecordKey => '58354803'
SyndicateTo => 'Realtorcom'
ListingPermission => 'IDX'
ChangedByMemberKey => null
ImageHeight => null
OriginatingSystemSubName => 'NYS_B'
ListOfficeKey => '1098423'
MediaModificationTimestamp => '2024-05-01T15:03:38.230-00:00'
SourceSystemName => null
ListOfficeMlsId => 'HUNT04'
StandardStatus => 'Active'
MediaKey => '2003235166826'
ResourceRecordKeyNumeric => (int) 1073179340
ChangedByMemberID => null
ChangedByMemberKeyNumeric => null
ClassName => null
ImageOf => null
MediaCategory => 'Photo'
MediaObjectID => '25-Aerial.jpg'
SourceSystemMediaKey => '58361313'
MediaHTML => null
PropertySubType => 'SingleFamilyResidence'
PreferredPhotoYN => null
LongDescription => 'This home checks all the boxes and is move in ready!'
ListAOR => 'Buffalo'
OriginatingSystemResourceRecordId => null
MediaClassification => 'PHOTO'
X_MediaStream => null
PermissionPrivate => null
},
(int) 32 => object(stdClass) {
OffMarketDate => null
ResourceRecordKey => '1073179340'
ResourceName => 'Property'
OriginatingSystemMediaKey => '58361314'
PropertyType => 'Residential'
ListAgentKey => '2785180'
ShortDescription => 'The views from every corner of this property are s'
OriginatingSystemName => 'NYS'
ImageWidth => null
HumanModifiedYN => true
Permission => null
MediaType => 'jpeg'
PropertySubTypeAdditional => null
ResourceRecordID => 'B1535067'
ModificationTimestamp => '2024-05-10T14:54:41.623-00:00'
ImageSizeDescription => null
MediaStatus => null
Order => (int) 33
MediaURL => 'https://api-trestle.corelogic.com/trestle/Media/NYS/Property/PHOTO-jpeg/1073179340/33/MzYxNi8yMzc0LzIw/MjAvNTY0OC8xNzE2MDU4NDAy/pPO8VLrwWcSHpfMllG9MOkceW-tygkAXuHPkiGUueEg'
SourceSystemID => 'TRESTLE'
InternetEntireListingDisplayYN => true
OriginatingSystemID => null
MediaKeyNumeric => (int) 2003235166827
OriginatingSystemResourceRecordKey => '58354803'
SyndicateTo => 'Realtorcom'
ListingPermission => 'IDX'
ChangedByMemberKey => null
ImageHeight => null
OriginatingSystemSubName => 'NYS_B'
ListOfficeKey => '1098423'
MediaModificationTimestamp => '2024-05-10T14:54:41.623-00:00'
SourceSystemName => null
ListOfficeMlsId => 'HUNT04'
StandardStatus => 'Active'
MediaKey => '2003235166827'
ResourceRecordKeyNumeric => (int) 1073179340
ChangedByMemberID => null
ChangedByMemberKeyNumeric => null
ClassName => null
ImageOf => null
MediaCategory => 'Photo'
MediaObjectID => '23-Aerial.jpg'
SourceSystemMediaKey => '58361314'
MediaHTML => null
PropertySubType => 'SingleFamilyResidence'
PreferredPhotoYN => null
LongDescription => 'The views from every corner of this property are spectacular.'
ListAOR => 'Buffalo'
OriginatingSystemResourceRecordId => null
MediaClassification => 'PHOTO'
X_MediaStream => null
PermissionPrivate => null
},
(int) 33 => object(stdClass) {
OffMarketDate => null
ResourceRecordKey => '1073179340'
ResourceName => 'Property'
OriginatingSystemMediaKey => '58361316'
PropertyType => 'Residential'
ListAgentKey => '2785180'
ShortDescription => 'Back of property is completely wooded and perfect'
OriginatingSystemName => 'NYS'
ImageWidth => null
HumanModifiedYN => true
Permission => null
MediaType => 'jpeg'
PropertySubTypeAdditional => null
ResourceRecordID => 'B1535067'
ModificationTimestamp => '2024-05-01T15:03:38.230-00:00'
ImageSizeDescription => null
MediaStatus => null
Order => (int) 34
MediaURL => 'https://api-trestle.corelogic.com/trestle/Media/NYS/Property/PHOTO-jpeg/1073179340/34/MzYxNi8yMzc0LzIw/MjAvNTY0OC8xNzE2MDU4NDAy/cOjxBgdBy-Xkd5CG8QP-WWcPcABC9EFKr5BY1lBNntI'
SourceSystemID => 'TRESTLE'
InternetEntireListingDisplayYN => true
OriginatingSystemID => null
MediaKeyNumeric => (int) 2003235166829
OriginatingSystemResourceRecordKey => '58354803'
SyndicateTo => 'Realtorcom'
ListingPermission => 'IDX'
ChangedByMemberKey => null
ImageHeight => null
OriginatingSystemSubName => 'NYS_B'
ListOfficeKey => '1098423'
MediaModificationTimestamp => '2024-05-01T15:03:38.230-00:00'
SourceSystemName => null
ListOfficeMlsId => 'HUNT04'
StandardStatus => 'Active'
MediaKey => '2003235166829'
ResourceRecordKeyNumeric => (int) 1073179340
ChangedByMemberID => null
ChangedByMemberKeyNumeric => null
ClassName => null
ImageOf => null
MediaCategory => 'Photo'
MediaObjectID => '33-Woods.jpg'
SourceSystemMediaKey => '58361316'
MediaHTML => null
PropertySubType => 'SingleFamilyResidence'
PreferredPhotoYN => null
LongDescription => 'Back of property is completely wooded and perfect for nature watching!'
ListAOR => 'Buffalo'
OriginatingSystemResourceRecordId => null
MediaClassification => 'PHOTO'
X_MediaStream => null
PermissionPrivate => null
},
(int) 34 => object(stdClass) {
OffMarketDate => null
ResourceRecordKey => '1073179340'
ResourceName => 'Property'
OriginatingSystemMediaKey => '58363798'
PropertyType => 'Residential'
ListAgentKey => '2785180'
ShortDescription => 'Firewood is included!'
OriginatingSystemName => 'NYS'
ImageWidth => null
HumanModifiedYN => true
Permission => null
MediaType => 'jpeg'
PropertySubTypeAdditional => null
ResourceRecordID => 'B1535067'
ModificationTimestamp => '2024-05-01T15:03:38.230-00:00'
ImageSizeDescription => null
MediaStatus => null
Order => (int) 35
MediaURL => 'https://api-trestle.corelogic.com/trestle/Media/NYS/Property/PHOTO-jpeg/1073179340/35/MzYxNi8yMzc0LzIw/MjAvNTY0OC8xNzE2MDU4NDAy/C0mYQU1wmiE0z4y6BP01DLQu04n9VlHttuiiFLY67ps'
SourceSystemID => 'TRESTLE'
InternetEntireListingDisplayYN => true
OriginatingSystemID => null
MediaKeyNumeric => (int) 2003235360249
OriginatingSystemResourceRecordKey => '58354803'
SyndicateTo => 'Realtorcom'
ListingPermission => 'IDX'
ChangedByMemberKey => null
ImageHeight => null
OriginatingSystemSubName => 'NYS_B'
ListOfficeKey => '1098423'
MediaModificationTimestamp => '2024-05-01T15:03:38.230-00:00'
SourceSystemName => null
ListOfficeMlsId => 'HUNT04'
StandardStatus => 'Active'
MediaKey => '2003235360249'
ResourceRecordKeyNumeric => (int) 1073179340
ChangedByMemberID => null
ChangedByMemberKeyNumeric => null
ClassName => null
ImageOf => null
MediaCategory => 'Photo'
MediaObjectID => 'IMG_9109.jpg'
SourceSystemMediaKey => '58363798'
MediaHTML => null
PropertySubType => 'SingleFamilyResidence'
PreferredPhotoYN => null
LongDescription => 'Firewood is included!'
ListAOR => 'Buffalo'
OriginatingSystemResourceRecordId => null
MediaClassification => 'PHOTO'
X_MediaStream => null
PermissionPrivate => null
},
(int) 35 => object(stdClass) {
OffMarketDate => null
ResourceRecordKey => '1073179340'
ResourceName => 'Property'
OriginatingSystemMediaKey => '58361318'
PropertyType => 'Residential'
ListAgentKey => '2785180'
ShortDescription => 'Side view of the exterior.'
OriginatingSystemName => 'NYS'
ImageWidth => null
HumanModifiedYN => true
Permission => null
MediaType => 'jpeg'
PropertySubTypeAdditional => null
ResourceRecordID => 'B1535067'
ModificationTimestamp => '2024-05-01T15:03:38.230-00:00'
ImageSizeDescription => null
MediaStatus => null
Order => (int) 36
MediaURL => 'https://api-trestle.corelogic.com/trestle/Media/NYS/Property/PHOTO-jpeg/1073179340/36/MzYxNi8yMzc0LzIw/MjAvNTY0OC8xNzE2MDU4NDAy/FMUr2EIwbQvIxkzveQXWclF50rtS68nRg89Op_LhWCE'
SourceSystemID => 'TRESTLE'
InternetEntireListingDisplayYN => true
OriginatingSystemID => null
MediaKeyNumeric => (int) 2003235166831
OriginatingSystemResourceRecordKey => '58354803'
SyndicateTo => 'Realtorcom'
ListingPermission => 'IDX'
ChangedByMemberKey => null
ImageHeight => null
OriginatingSystemSubName => 'NYS_B'
ListOfficeKey => '1098423'
MediaModificationTimestamp => '2024-05-01T15:03:38.230-00:00'
SourceSystemName => null
ListOfficeMlsId => 'HUNT04'
StandardStatus => 'Active'
MediaKey => '2003235166831'
ResourceRecordKeyNumeric => (int) 1073179340
ChangedByMemberID => null
ChangedByMemberKeyNumeric => null
ClassName => null
ImageOf => null
MediaCategory => 'Photo'
MediaObjectID => '27-Exterior Back.jpg'
SourceSystemMediaKey => '58361318'
MediaHTML => null
PropertySubType => 'SingleFamilyResidence'
PreferredPhotoYN => null
LongDescription => 'Side view of the exterior.'
ListAOR => 'Buffalo'
OriginatingSystemResourceRecordId => null
MediaClassification => 'PHOTO'
X_MediaStream => null
PermissionPrivate => null
},
(int) 36 => object(stdClass) {
OffMarketDate => null
ResourceRecordKey => '1073179340'
ResourceName => 'Property'
OriginatingSystemMediaKey => '58361319'
PropertyType => 'Residential'
ListAgentKey => '2785180'
ShortDescription => 'Deck off the Den'
OriginatingSystemName => 'NYS'
ImageWidth => null
HumanModifiedYN => true
Permission => null
MediaType => 'jpeg'
PropertySubTypeAdditional => null
ResourceRecordID => 'B1535067'
ModificationTimestamp => '2024-05-01T15:03:38.230-00:00'
ImageSizeDescription => null
MediaStatus => null
Order => (int) 37
MediaURL => 'https://api-trestle.corelogic.com/trestle/Media/NYS/Property/PHOTO-jpeg/1073179340/37/MzYxNi8yMzc0LzIw/MjAvNTY0OC8xNzE2MDU4NDAy/OV5_60HTBKl20kCLuL3E-wmODO1_u_tQpiuxY45Txuk'
SourceSystemID => 'TRESTLE'
InternetEntireListingDisplayYN => true
OriginatingSystemID => null
MediaKeyNumeric => (int) 2003235166832
OriginatingSystemResourceRecordKey => '58354803'
SyndicateTo => 'Realtorcom'
ListingPermission => 'IDX'
ChangedByMemberKey => null
ImageHeight => null
OriginatingSystemSubName => 'NYS_B'
ListOfficeKey => '1098423'
MediaModificationTimestamp => '2024-05-01T15:03:38.230-00:00'
SourceSystemName => null
ListOfficeMlsId => 'HUNT04'
StandardStatus => 'Active'
MediaKey => '2003235166832'
ResourceRecordKeyNumeric => (int) 1073179340
ChangedByMemberID => null
ChangedByMemberKeyNumeric => null
ClassName => null
ImageOf => null
MediaCategory => 'Photo'
MediaObjectID => '29-Exterior Back.jpg'
SourceSystemMediaKey => '58361319'
MediaHTML => null
PropertySubType => 'SingleFamilyResidence'
PreferredPhotoYN => null
LongDescription => 'Deck off the Den'
ListAOR => 'Buffalo'
OriginatingSystemResourceRecordId => null
MediaClassification => 'PHOTO'
X_MediaStream => null
PermissionPrivate => null
},
(int) 37 => object(stdClass) {
OffMarketDate => null
ResourceRecordKey => '1073179340'
ResourceName => 'Property'
OriginatingSystemMediaKey => '58363799'
PropertyType => 'Residential'
ListAgentKey => '2785180'
ShortDescription => 'Extra parking or turn around for driveway.'
OriginatingSystemName => 'NYS'
ImageWidth => null
HumanModifiedYN => true
Permission => null
MediaType => 'jpeg'
PropertySubTypeAdditional => null
ResourceRecordID => 'B1535067'
ModificationTimestamp => '2024-05-01T15:03:38.230-00:00'
ImageSizeDescription => null
MediaStatus => null
Order => (int) 38
MediaURL => 'https://api-trestle.corelogic.com/trestle/Media/NYS/Property/PHOTO-jpeg/1073179340/38/MzYxNi8yMzc0LzIw/MjAvNTY0OC8xNzE2MDU4NDAy/F_YDCUmG0ycBmyINdNUHZ5Eb2MDcoIwfdkv-rXQEyUs'
SourceSystemID => 'TRESTLE'
InternetEntireListingDisplayYN => true
OriginatingSystemID => null
MediaKeyNumeric => (int) 2003235360250
OriginatingSystemResourceRecordKey => '58354803'
SyndicateTo => 'Realtorcom'
ListingPermission => 'IDX'
ChangedByMemberKey => null
ImageHeight => null
OriginatingSystemSubName => 'NYS_B'
ListOfficeKey => '1098423'
MediaModificationTimestamp => '2024-05-01T15:03:38.230-00:00'
SourceSystemName => null
ListOfficeMlsId => 'HUNT04'
StandardStatus => 'Active'
MediaKey => '2003235360250'
ResourceRecordKeyNumeric => (int) 1073179340
ChangedByMemberID => null
ChangedByMemberKeyNumeric => null
ClassName => null
ImageOf => null
MediaCategory => 'Photo'
MediaObjectID => 'IMG_9110.jpg'
SourceSystemMediaKey => '58363799'
MediaHTML => null
PropertySubType => 'SingleFamilyResidence'
PreferredPhotoYN => null
LongDescription => 'Extra parking or turn around for driveway.'
ListAOR => 'Buffalo'
OriginatingSystemResourceRecordId => null
MediaClassification => 'PHOTO'
X_MediaStream => null
PermissionPrivate => null
},
(int) 38 => object(stdClass) {
OffMarketDate => null
ResourceRecordKey => '1073179340'
ResourceName => 'Property'
OriginatingSystemMediaKey => '58363800'
PropertyType => 'Residential'
ListAgentKey => '2785180'
ShortDescription => 'Lovely perennials surround the exterior. Garden ac'
OriginatingSystemName => 'NYS'
ImageWidth => null
HumanModifiedYN => true
Permission => null
MediaType => 'jpeg'
PropertySubTypeAdditional => null
ResourceRecordID => 'B1535067'
ModificationTimestamp => '2024-05-01T15:03:38.230-00:00'
ImageSizeDescription => null
MediaStatus => null
Order => (int) 39
MediaURL => 'https://api-trestle.corelogic.com/trestle/Media/NYS/Property/PHOTO-jpeg/1073179340/39/MzYxNi8yMzc0LzIw/MjAvNTY0OC8xNzE2MDU4NDAy/M7kUIk2ZKATMM51PrG3QromRnW5sqvCIMrcR_MgJoo8'
SourceSystemID => 'TRESTLE'
InternetEntireListingDisplayYN => true
OriginatingSystemID => null
MediaKeyNumeric => (int) 2003235360251
OriginatingSystemResourceRecordKey => '58354803'
SyndicateTo => 'Realtorcom'
ListingPermission => 'IDX'
ChangedByMemberKey => null
ImageHeight => null
OriginatingSystemSubName => 'NYS_B'
ListOfficeKey => '1098423'
MediaModificationTimestamp => '2024-05-01T15:03:38.230-00:00'
SourceSystemName => null
ListOfficeMlsId => 'HUNT04'
StandardStatus => 'Active'
MediaKey => '2003235360251'
ResourceRecordKeyNumeric => (int) 1073179340
ChangedByMemberID => null
ChangedByMemberKeyNumeric => null
ClassName => null
ImageOf => null
MediaCategory => 'Photo'
MediaObjectID => 'IMG_9119.jpg'
SourceSystemMediaKey => '58363800'
MediaHTML => null
PropertySubType => 'SingleFamilyResidence'
PreferredPhotoYN => null
LongDescription => 'Lovely perennials surround the exterior. Garden accessories stay.'
ListAOR => 'Buffalo'
OriginatingSystemResourceRecordId => null
MediaClassification => 'PHOTO'
X_MediaStream => null
PermissionPrivate => null
},
(int) 39 => object(stdClass) {
OffMarketDate => null
ResourceRecordKey => '1073179340'
ResourceName => 'Property'
OriginatingSystemMediaKey => '58363801'
PropertyType => 'Residential'
ListAgentKey => '2785180'
ShortDescription => 'Everything is in full bloom right now!'
OriginatingSystemName => 'NYS'
ImageWidth => null
HumanModifiedYN => true
Permission => null
MediaType => 'jpeg'
PropertySubTypeAdditional => null
ResourceRecordID => 'B1535067'
ModificationTimestamp => '2024-05-01T15:03:38.230-00:00'
ImageSizeDescription => null
MediaStatus => null
Order => (int) 40
MediaURL => 'https://api-trestle.corelogic.com/trestle/Media/NYS/Property/PHOTO-jpeg/1073179340/40/MzYxNi8yMzc0LzIw/MjAvNTY0OC8xNzE2MDU4NDAy/QbWwiFV1bigpat1jY-pR9rxZhToi3yeXfOVRFJGLnXE'
SourceSystemID => 'TRESTLE'
InternetEntireListingDisplayYN => true
OriginatingSystemID => null
MediaKeyNumeric => (int) 2003235360252
OriginatingSystemResourceRecordKey => '58354803'
SyndicateTo => 'Realtorcom'
ListingPermission => 'IDX'
ChangedByMemberKey => null
ImageHeight => null
OriginatingSystemSubName => 'NYS_B'
ListOfficeKey => '1098423'
MediaModificationTimestamp => '2024-05-01T15:03:38.230-00:00'
SourceSystemName => null
ListOfficeMlsId => 'HUNT04'
StandardStatus => 'Active'
MediaKey => '2003235360252'
ResourceRecordKeyNumeric => (int) 1073179340
ChangedByMemberID => null
ChangedByMemberKeyNumeric => null
ClassName => null
ImageOf => null
MediaCategory => 'Photo'
MediaObjectID => 'IMG_9107.jpg'
SourceSystemMediaKey => '58363801'
MediaHTML => null
PropertySubType => 'SingleFamilyResidence'
PreferredPhotoYN => null
LongDescription => 'Everything is in full bloom right now!'
ListAOR => 'Buffalo'
OriginatingSystemResourceRecordId => null
MediaClassification => 'PHOTO'
X_MediaStream => null
PermissionPrivate => null
},
(int) 40 => object(stdClass) {
OffMarketDate => null
ResourceRecordKey => '1073179340'
ResourceName => 'Property'
OriginatingSystemMediaKey => '58361315'
PropertyType => 'Residential'
ListAgentKey => '2785180'
ShortDescription => '7.39 acres combines the two lot together. You will'
OriginatingSystemName => 'NYS'
ImageWidth => null
HumanModifiedYN => true
Permission => null
MediaType => 'jpeg'
PropertySubTypeAdditional => null
ResourceRecordID => 'B1535067'
ModificationTimestamp => '2024-05-01T15:03:38.230-00:00'
ImageSizeDescription => null
MediaStatus => null
Order => (int) 41
MediaURL => 'https://api-trestle.corelogic.com/trestle/Media/NYS/Property/PHOTO-jpeg/1073179340/41/MzYxNi8yMzc0LzIw/MjAvNTY0OC8xNzE2MDU4NDAy/PfD3R32fC9KITdXyKxmNJc8NPcbSmVKi24l_50zTgIE'
SourceSystemID => 'TRESTLE'
InternetEntireListingDisplayYN => true
OriginatingSystemID => null
MediaKeyNumeric => (int) 2003235166828
OriginatingSystemResourceRecordKey => '58354803'
SyndicateTo => 'Realtorcom'
ListingPermission => 'IDX'
ChangedByMemberKey => null
ImageHeight => null
OriginatingSystemSubName => 'NYS_B'
ListOfficeKey => '1098423'
MediaModificationTimestamp => '2024-05-01T15:03:38.230-00:00'
SourceSystemName => null
ListOfficeMlsId => 'HUNT04'
StandardStatus => 'Active'
MediaKey => '2003235166828'
ResourceRecordKeyNumeric => (int) 1073179340
ChangedByMemberID => null
ChangedByMemberKeyNumeric => null
ClassName => null
ImageOf => null
MediaCategory => 'Photo'
MediaObjectID => '04-Aerial.jpg'
SourceSystemMediaKey => '58361315'
MediaHTML => null
PropertySubType => 'SingleFamilyResidence'
PreferredPhotoYN => null
LongDescription => '7.39 acres combines the two lot together. You will not want to miss this one!'
ListAOR => 'Buffalo'
OriginatingSystemResourceRecordId => null
MediaClassification => 'PHOTO'
X_MediaStream => null
PermissionPrivate => null
}
]
ListAgentMobilePhone => null
ListAgentHomePhone => null
LockBoxLocation => null
LockBoxSerialNumber => null
LockBoxType => null
ExpirationDate => null
X_Location => null
PermissionPrivate => null
OwnerPhone => null
OccupantName => null
OccupantPhone => null
OwnerName => null
PrivateOfficeRemarks => null
ShowingDays => null
ShowingEndTime => null
ShowingInstructions => null
ShowingRequirements => null
ShowingStartTime => null
ShowingAttendedYN => null
ShowingAdvanceNotice => null
PrivateRemarks => null
CoListAgentHomePhone => null
CoBuyerAgentHomePhone => null
CoBuyerAgentMobilePhone => null
CoListAgentMobilePhone => null
ConcessionsComments => null
ConcessionsAmount => null
Concessions => null
AccessCode => null
CancellationDate => null
BuyerAgentMobilePhone => null
BuyerAgencyCompensation => null
BuyerAgencyCompensationType => null
BuyerAgentHomePhone => null
user => object(App\Model\Entity\User) {
'id' => '5e7b29a4-7deb-4ee3-8834-d8b1dd5fac74',
'username' => 'agnieszka',
'avatar' => 'https://lh3.googleusercontent.com/a/ACg8ocLzyA-wfZTN9LFjifIQnsHqy_kRFSunVSHmzjrTtJX85rK1BwjybQ=s96-c',
'email' => 'agnieszka.bajan@gmail.com',
'password' => '$2y$10$XtNNIrN3OTMC.0oQdpQTMOWE7kjLrOSn08M0pQ1CdtNi5DVpiOmde',
'first_name' => 'Agnieszka',
'last_name' => 'BAJAN',
'token' => '{"access_token":"ya29.A0ARrdaM_4N2RGVPMB1VrKJ2spf9VOfa3_C_YPEWEAB5q4JYqWCorWq0iHmLLYmn1-DCZDfCt3P98O2n9bCpOM4WrzZ91GlL_CRBV0E2d50Hye14DpgXlQH6DUUWeWHMnzZcAH0aCr86XsmQA1aAKlAbyI052Z","expires_in":3599,"refresh_token":"1\/\/04nHK7ScLNxlmCgYIARAAGAQSNwF-L9IrWhU4qhijdLReaANwCXL8DNutO5e5InhbMLk4W9j2l3G7UmUYTTZR1ImWs7nD_Ni_VWQ","scope":"https:\/\/www.googleapis.com\/auth\/youtube https:\/\/www.googleapis.com\/auth\/userinfo.email https:\/\/www.googleapis.com\/auth\/analytics https:\/\/www.googleapis.com\/auth\/tasks https:\/\/www.googleapis.com\/auth\/drive https:\/\/www.googleapis.com\/auth\/photoslibrary openid https:\/\/www.googleapis.com\/auth\/contacts https:\/\/www.googleapis.com\/auth\/userinfo.profile https:\/\/mail.google.com\/ https:\/\/www.googleapis.com\/auth\/calendar","token_type":"Bearer","id_token":"eyJhbGciOiJSUzI1NiIsImtpZCI6IjllYWEwMjZmNjM1MTU3ZGZhZDUzMmU0MTgzYTZiODIzZDc1MmFkMWQiLCJ0eXAiOiJKV1QifQ.eyJpc3MiOiJodHRwczovL2FjY291bnRzLmdvb2dsZS5jb20iLCJhenAiOiI1MjI3MDAwNzIyMTYtNWJrdWl0NnRxcTBucmd2ZHMxZGZoYnF1dG9wMm5xdTMuYXBwcy5nb29nbGV1c2VyY29udGVudC5jb20iLCJhdWQiOiI1MjI3MDAwNzIyMTYtNWJrdWl0NnRxcTBucmd2ZHMxZGZoYnF1dG9wMm5xdTMuYXBwcy5nb29nbGV1c2VyY29udGVudC5jb20iLCJzdWIiOiIxMTM2MjQzMjQ2MTgyNjk2MzUyNzciLCJlbWFpbCI6ImFnbmllc3prYS5iYWphbkBnbWFpbC5jb20iLCJlbWFpbF92ZXJpZmllZCI6dHJ1ZSwiYXRfaGFzaCI6IlVrM05JT1pYY2xiUGxENUZHZ2NFY0EiLCJuYW1lIjoiQWduaWVzemthIEJBSkFOIiwicGljdHVyZSI6Imh0dHBzOi8vbGgzLmdvb2dsZXVzZXJjb250ZW50LmNvbS9hLS9BT2gxNEdoQmxKTDRuUGJ4eHpURWxheHJDeUUxZ3lWZ0RMdzZSTjFyVTBTRWprST1zOTYtYyIsImdpdmVuX25hbWUiOiJBZ25pZXN6a2EiLCJmYW1pbHlfbmFtZSI6IkJBSkFOIiwibG9jYWxlIjoiZW4iLCJpYXQiOjE2NDMyNDk4NTEsImV4cCI6MTY0MzI1MzQ1MX0.PxvEYrW23zFSy49MFZ-S01lonK6wJU5dALiBk8Q1SnuObmjPL2BTAVhpt2eIipCuuIacSB2FrTYvMQ7c1MOc8qFP6_9qs09gaSSUS9G5zUhtoExZ-GcYBe5DurwZFBw1RorBhp_vQel5YxXW_BFtm_Cwpv5Rc8OcF5vcrX-HLeWXYGLRmVcXTqqE_DTYwIH-aqIOJ07JWEDR2pchZhN19XevFhz6DfNVEOrHbkFzGn3ynFkpjpwtRlL6KCJhn-kw0pTM-0e9dg0hb3MjOAJaHhJLu1a81mWmWlAv5EpZfUnxlmj0NGVLS-U5E2gr9W_Hnfe25SMjMRu3r7PLyAQGpQ","created":1643249851}',
'token_expires' => null,
'api_token' => null,
'activation_date' => object(Cake\I18n\FrozenTime) {
'time' => '2021-03-03 14:44:10.000000-05:00',
'timezone' => 'America/New_York',
'fixedNowTime' => false
},
'secret' => null,
'secret_verified' => null,
'tos_date' => object(Cake\I18n\FrozenTime) {
'time' => '2021-03-03 14:44:10.000000-05:00',
'timezone' => 'America/New_York',
'fixedNowTime' => false
},
'active' => true,
'is_superuser' => false,
'role' => 'user',
'login' => object(Cake\I18n\FrozenTime) {
'time' => '2024-05-16 06:27:24.000000-04:00',
'timezone' => 'America/New_York',
'fixedNowTime' => false
},
'picture_id' => (int) 5,
'created' => object(Cake\I18n\FrozenTime) {
'time' => '2021-03-03 14:44:10.000000-05:00',
'timezone' => 'America/New_York',
'fixedNowTime' => false
},
'modified' => object(Cake\I18n\FrozenTime) {
'time' => '2024-05-16 06:27:24.000000-04:00',
'timezone' => 'America/New_York',
'fixedNowTime' => false
},
'additional_data' => null,
'picture' => object(App\Model\Entity\Picture) {
'id' => (int) 5,
'name' => '6054a4735851d-IMGP3421.jpg',
'title' => null,
'path' => '/var/www/agnieszka.realtor/www/webroot/img/uploads',
'type' => 'image/jpeg',
'size' => '109959',
'created' => object(Cake\I18n\FrozenTime) {
'time' => '2020-07-05 13:29:50.000000-04:00',
'timezone' => 'America/New_York',
'fixedNowTime' => false
},
'modified' => object(Cake\I18n\FrozenTime) {
'time' => '2021-03-19 09:17:49.000000-04:00',
'timezone' => 'America/New_York',
'fixedNowTime' => false
},
'[new]' => false,
'[accessible]' => [
'name' => true,
'title' => true,
'path' => true,
'type' => true,
'size' => true,
'articles' => true,
'users' => true,
'contacts' => true,
'reviews' => true,
'properties' => true,
'listings' => true,
'communities' => true
],
'[dirty]' => [],
'[original]' => [],
'[virtual]' => [],
'[hasErrors]' => false,
'[errors]' => [],
'[invalid]' => [],
'[repository]' => 'Pictures'
},
'profile' => object(App\Model\Entity\Profile) {
'id' => (int) 1,
'firstname' => 'Agnieszka',
'lastname' => 'Bajan',
'company' => 'Empire Realty Group',
'position' => 'Associate Broker',
'bio' => 'Professional…
Real Estate is my true passion! I’ve bought, sold, rented, leased, flipped residential and commercial properties during the 12+ years I’ve been a licensed Realtor in New York State.
I know that once you have made a decision to buy or sell, you want to make it happen now. It's my goal to make your experience pleasant, comfortable and fun. I am flexible, committed and pride myself on being available on-your-schedule.
When selling, my marketing strategy is personalized utilizing the latest up to date professional tools to best fit and showcase your property.
When buying, I make sure you understand and see all possible options to best fit your budget and desired timeframe.
My expertise and attention to detail will help you achieve your desired real estate goals. Bottom line…if you’re looking to buy or sell a home in the Greater Rochester Area call, text or email me today!
My family…
My wonderful husband Robert has been building trains for Alstom Transportation for the past 20 years. I am the mother of two actively involved children, Nadia and Alex. When I am not working Real Estate, I am their chauffeur.
Aside from real estate…
I am a yogi and I love to snow board during the winter months. Both of these activities keep me grounded, focused and appreciative of every moment we have on this beautiful planet.
The finest compliment I can receive is a referral from you. Thank you for your trust!',
'address_street' => 'PO Box 319',
'address_city' => 'Livonia',
'address_state' => 'NY',
'address_zip' => '14487',
'email_signature' => '',
'email_footer' => '',
'letter_signature' => '',
'letter_footer' => '',
'phone' => '585 519-2139',
'year_started' => (int) 2005,
'mlsid' => '29809',
'member_key' => '2780264',
'license_number' => '10301202481',
'zillow_email_address' => 'agnieszka.bajan@gmail.com',
'zillow_screenname' => 'Agnieszka-Bajan',
'user_id' => '5e7b29a4-7deb-4ee3-8834-d8b1dd5fac74',
'created' => object(Cake\I18n\FrozenTime) {
'time' => '2020-07-05 13:29:50.000000-04:00',
'timezone' => 'America/New_York',
'fixedNowTime' => false
},
'modified' => object(Cake\I18n\FrozenTime) {
'time' => '2020-08-26 10:46:02.000000-04:00',
'timezone' => 'America/New_York',
'fixedNowTime' => false
},
'[new]' => false,
'[accessible]' => [
'*' => true
],
'[dirty]' => [],
'[original]' => [],
'[virtual]' => [],
'[hasErrors]' => false,
'[errors]' => [],
'[invalid]' => [],
'[repository]' => 'Profiles'
},
'[new]' => false,
'[accessible]' => [
'*' => true,
'id' => false
],
'[dirty]' => [],
'[original]' => [],
'[virtual]' => [],
'[hasErrors]' => false,
'[errors]' => [],
'[invalid]' => [],
'[repository]' => 'Users'
}
}
Listing Details
| Tax Assessment | $481,900.00 |
|---|---|
| Est. Annual Taxes | $7,924.00 |
| Water Source | Connected,Public |
| Sewer | SepticTank |
| Days on market | 17 |
| Cummulative Days on market | 0 |
| Type | Single Family Residence Residential |
| Elementary School | Akron |
| Middle School | Akron |
| High School | Akron |
| Major Change | PriceChange |
| Last Modified | May 18, 2024, 5:00 PM |
Share per email
Analyze investment
Property Description
Nestled in a tranquil country setting this beautiful home boasts almost 3100sf of meticulously crafted living area with 3 bedrooms and 3 baths. With its tasteful design & thoughtful layout, this home offers a seamless blend of functionality and sophistication. From the inviting Foyer to the expansive living areas, every corner of this home exudes warmth & charm. Vaulted ceiling and gas fireplace is the focal point of the 1st floor. First floor den with wood stove & separate office could be utilized as another bedroom. Primary bedroom has En-suite bath with skylight, soaring ceilings, & walk in closet. Two more bedrooms & another full bath completes the 2nd floor. Outdoors offers the perfect setting for all your gatherings & leisure activities on 7.39 acres of splendor including a stocked pond with dock (2 parcels). Extra 3 car heated garage could be used for many different options! Truly a one of a kind property for those with discerning tastes! Square footage was professionally measured.
Details

If you'd like more information, please let me know how to contact you:


