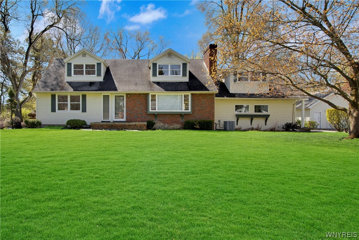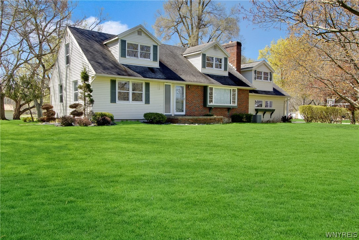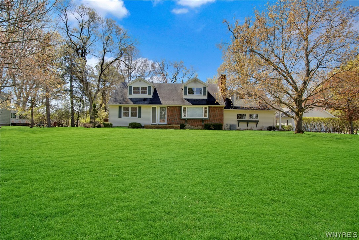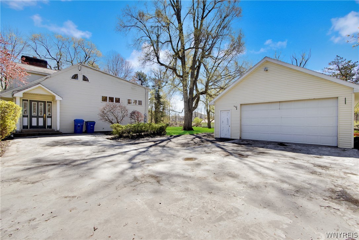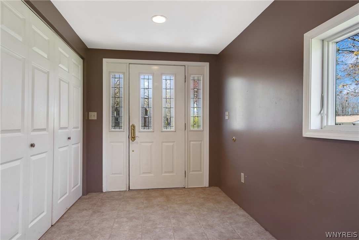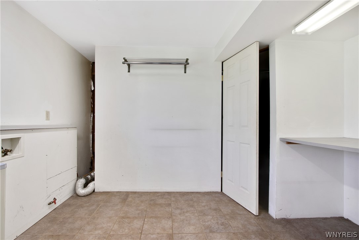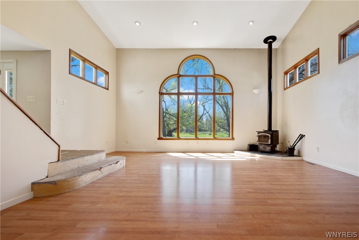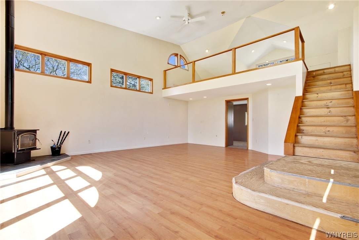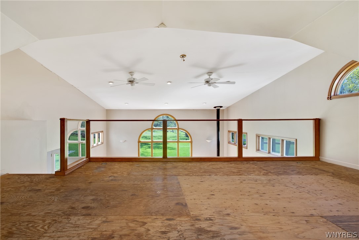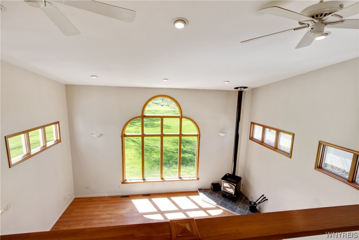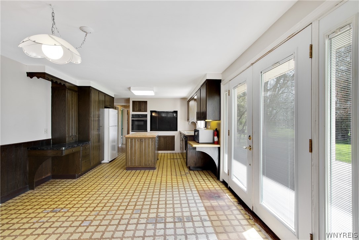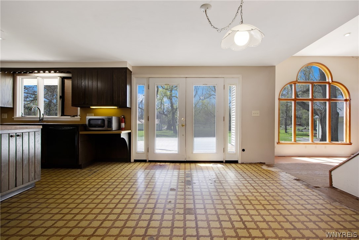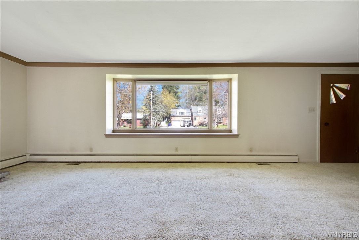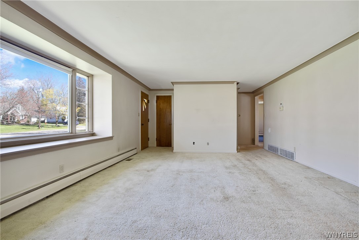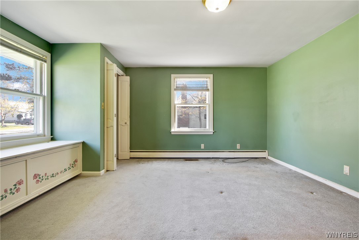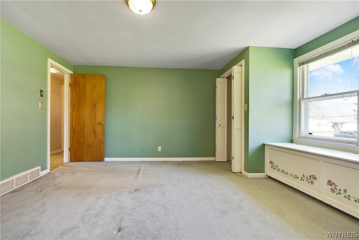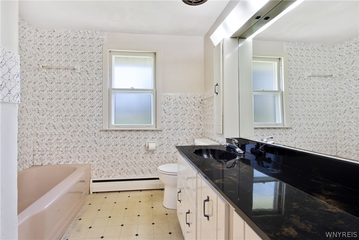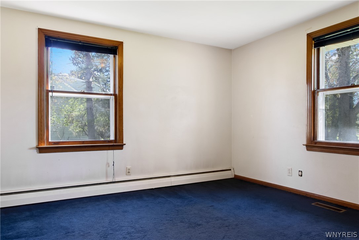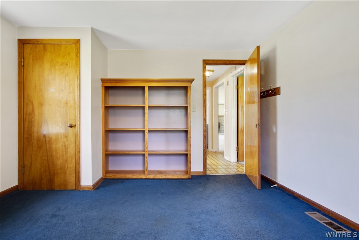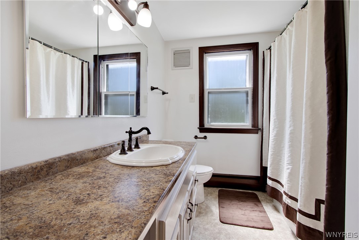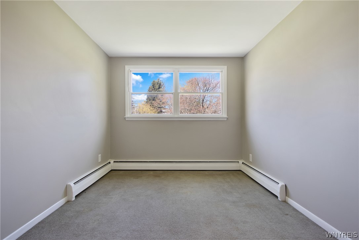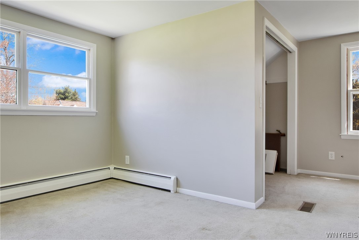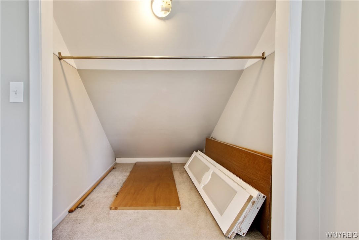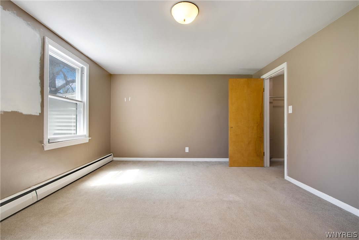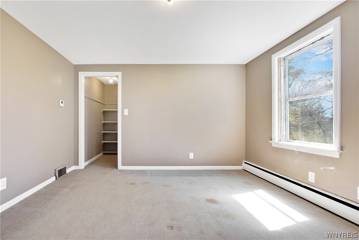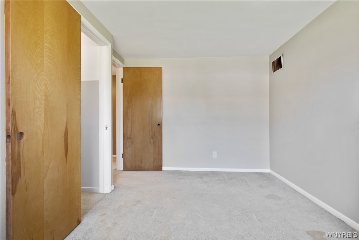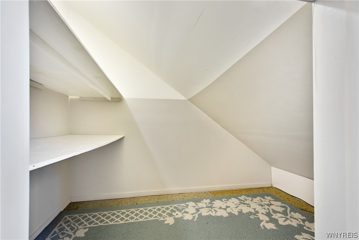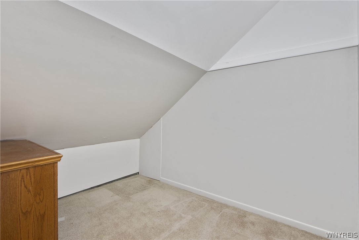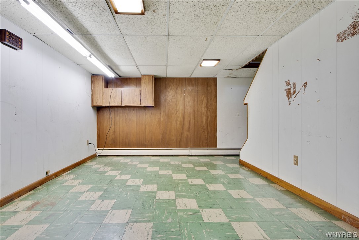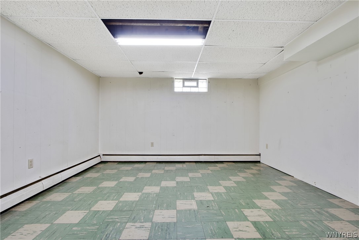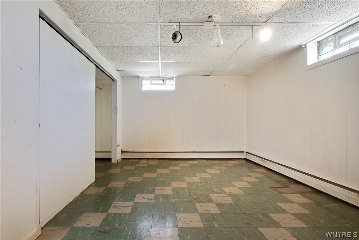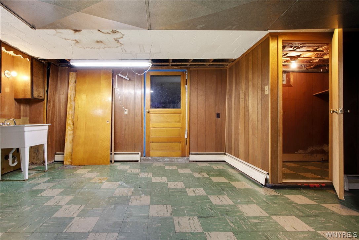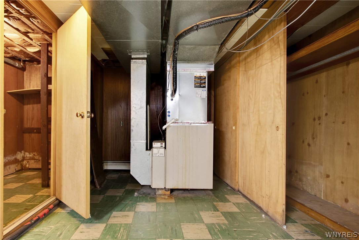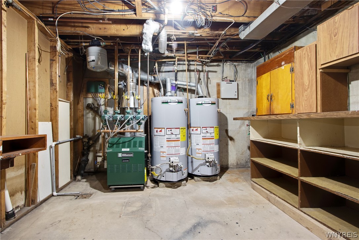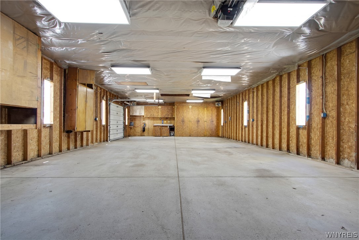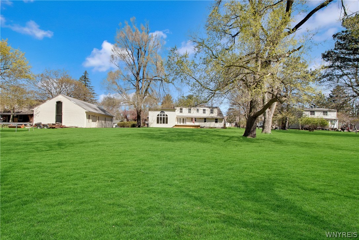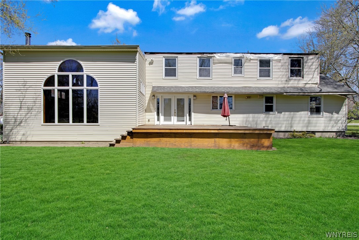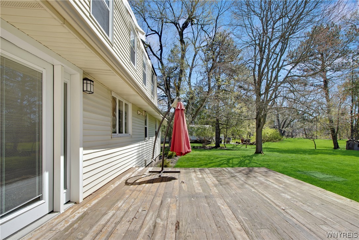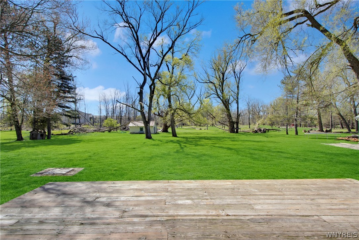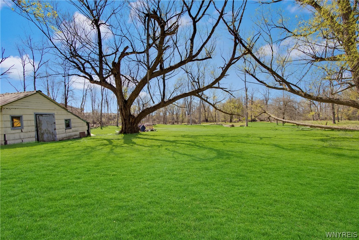Listing Details
object(stdClass) {
StreetDirPrefix => null
DistanceToStreetComments => null
PublicSurveyRange => null
LeaseAssignableYN => null
GreenWaterConservation => null
NumberOfUnitsMoMo => null
CoListAgent2Nickname => null
LivingAreaUnits => null
CoListAgent2Email => null
CoListAgent2HomePhone => null
SeatingCapacity => null
AboveGradeUnfinishedAreaUnits => null
OriginatingSystemCoListAgent3MemberKey => null
CoListAgent3MobilePhone => null
TaxLegalDescription => null
BuyerAgentDesignation => null
YearEstablished => null
BuyerTeamKey => null
CoListOffice2Email => null
ListPriceLow => null
ContingentDate => null
HumanModifiedYN => true
LaundryFeatures => 'MainLevel'
Flooring => 'Carpet,Laminate,Varies,Vinyl'
CoListOfficeNationalAssociationId => null
PhotosCount => (int) 50
FireplacesTotal => (int) 2
DaysOnMarketReplicationDate => '2024-05-08'
ListTeamKey => null
CoListAgent3FirstName => null
AdditionalParcelsYN => null
CoBuyerAgentDirectPhone => null
WaterfrontFeatures => null
PastureArea => null
SubAgencyCompensation => '0%'
SeniorCommunityYN => null
ViewYN => null
Cooling => 'Zoned,CentralAir'
ExteriorFeatures => 'BlacktopDriveway,ConcreteDriveway,Deck'
CountryRegion => null
OtherParking => null
IrrigationWaterRightsAcres => null
SourceSystemID => 'TRESTLE'
StatusChangeTimestamp => '2024-05-08T11:11:19.000-00:00'
SecurityFeatures => null
BuyerAgentFullName => 'Ayat Nieves'
RVParkingDimensions => null
CoBuyerAgentDesignation => null
CoBuyerAgentNamePrefix => null
OriginatingSystemBuyerTeamKey => null
CoBuyerAgentLastName => null
DocumentsCount => (int) 4
AssociationName => null
DistanceToBusComments => null
BuyerBrokerageCompensationType => null
CoListAgentURL => null
BuildingName => null
YearsCurrentOwner => null
DistanceToSchoolsComments => null
ListAgentPreferredPhoneExt => null
AssociationFeeFrequency => null
CoListAgent3LastName => null
CrossStreet => 'Orchard Park Rd'
CoListAgent2OfficePhone => null
FhaEligibility => null
HeatingYN => true
CoBuyerAgentStateLicense => null
CoListAgent2StateLicense => null
WaterBodyName => null
ManagerExpense => null
DistanceToSewerNumeric => null
DistanceToGasComments => null
CoBuyerAgentMiddleName => null
AboveGradeFinishedArea => null
CoListAgent2URL => null
BuyerAgentFax => null
ListingKeyNumeric => (int) 1073086472
MajorChangeType => 'Pending'
CoListAgent3StateLicense => null
Appliances => 'BuiltInRange,BuiltInOven,Dishwasher,ElectricOven,ElectricRange,Disposal,GasWaterHeater,Refrigerator'
MLSAreaMajor => 'West Seneca-146800'
TaxAnnualAmount => (float) 8916
OriginatingSystemListAgentMemberKey => '1013872'
CoListOffice2URL => null
LandLeaseAmount => null
CoBuyerAgentPreferredPhoneExt => null
CoListAgentPreferredPhone => null
CurrentUse => null
OriginatingSystemKey => '58321305'
CountyOrParish => 'Erie'
PropertyType => 'Residential'
NumberOfPads => null
TaxParcelLetter => null
OriginatingSystemName => 'NYS'
AssociationYN => null
AvailableLeaseType => null
CarrierRoute => null
MlsStatus => 'Pending'
BuyerOfficeURL => null
OriginatingSystemListOfficeKey => '1000545'
CoListAgent2AOR => null
PropertySubTypeAdditional => null
GrossScheduledIncome => null
StreetNumber => '767'
LeaseTerm => null
UniversalPropertyId => 'US-36029-N-1468001431400004015110-R-N'
ListingKey => '1073086472'
CoBuyerAgentNameSuffix => null
CoListAgentNamePrefix => null
CoBuyerAgentNationalAssociationId => null
AssociationPhone2 => null
CommonWalls => null
ListAgentVoiceMail => null
CommonInterest => null
ListAgentKeyNumeric => (int) 2788896
CoListAgentLastName => null
DualOrVariableRateCommissionYN => null
ShowingContactType => 'ShowingService'
Vegetation => null
IrrigationWaterRightsYN => null
BuyerAgentMiddleName => null
DistanceToFreewayComments => null
ElementarySchool => 'West Elementary'
OriginatingSystemCoListAgentMemberKey => null
StreetDirSuffix => null
DistanceToSchoolsNumeric => null
CoBuyerOfficePhone => null
CoListOfficePhoneExt => null
ListAgentFirstName => 'Angela'
CoListAgent2MiddleName => null
DistanceToShoppingNumeric => null
TaxMapNumber => null
Directions => 'On Fisher Rd in between Orchard Park Rd and Langer Rd'
AttachedGarageYN => null
CoListAgent2PreferredPhone => null
CoListAgent3URL => null
OnMarketTimestamp => null
DistanceToBusNumeric => null
StandardStatus => 'Pending'
CultivatedArea => null
Roof => 'Asphalt,Shingle'
BuyerAgentNamePrefix => null
EstimatedCloseDate => null
ParkingTotal => null
ContinentRegion => null
ListAgentOfficePhone => '716-691-5800'
SecurityDeposit => null
BuyerTeamName => null
CoListOfficeKeyNumeric => null
DistanceToElectricUnits => null
PoolPrivateYN => null
AdditionalParcelsDescription => null
Township => 'Not Applicable'
ListingTerms => 'Cash,Conventional,RehabFinancing'
NumberOfUnitsLeased => null
FurnitureReplacementExpense => null
DistanceToStreetUnits => null
BuyerAgentNameSuffix => null
GardenerExpense => null
CoListAgent3HomePhone => null
DistanceToSchoolBusUnits => null
BuilderName => null
BuyerAgentStateLicense => '10401247677'
ListOfficeEmail => null
CoListAgent3PreferredPhone => null
CoListAgentFirstName => null
PropertySubType => 'SingleFamilyResidence'
BuyerAgentDirectPhone => '716-708-8360'
CoBuyerAgentPreferredPhone => null
OtherExpense => null
Possession => 'CloseOfEscrow'
CoListAgentOfficePhone => null
DaysOnMarketReplication => (int) 9
BathroomsFull => (int) 2
WaterfrontYN => false
LotSizeAcres => (float) 1.16
SpecialLicenses => null
SubdivisionName => 'Buffalo Crk Reservation'
BuyerOfficeAOR => null
Fencing => null
InternetAddressDisplayYN => true
LotSizeSource => null
WithdrawnDate => null
DistanceToWaterNumeric => null
VideosCount => null
Contingency => null
FarmCreditServiceInclYN => null
ListingService => null
Elevation => null
WaterSource => 'NotConnected,Public'
CoListAgent2LastName => null
Topography => null
SubAgencyCompensationType => null
CoListOffice2MlsId => null
ProfessionalManagementExpense => null
DistanceToFreewayUnits => null
DoorFeatures => null
StoriesTotal => (int) 1
YearBuilt => (int) 1952
CoListOffice2Name => null
ElectricOnPropertyYN => null
MapCoordinateSource => null
StateRegion => null
CoListAgent2DirectPhone => null
CoListAgent3Email => null
IrrigationSource => null
BathroomsPartial => null
CoListOfficeFax => null
Disclaimer => null
ZoningDescription => null
LandLeaseYN => null
PreviousListPrice => null
CoListAgent3FullName => null
VacancyAllowanceRate => null
NumberOfSeparateWaterMeters => null
DaysOnMarket => (int) 9
PetsAllowed => null
CoBuyerAgentVoiceMailExt => null
ListAgentFax => null
NetOperatingIncome => null
SerialXX => null
OccupantType => null
AssociationAmenities => null
OtherStructures => 'Sheds,Storage'
BodyType => null
OriginatingSystemListTeamKey => null
ClosePrice => null
ListAgentDesignation => null
BuyerAgentPreferredPhone => '716-708-8360'
DistanceToPhoneServiceComments => null
PoolExpense => null
PendingTimestamp => '2024-05-06T00:00:00.000-00:00'
CoBuyerAgentURL => null
StreetNumberNumeric => (int) 767
CoListAgentOfficePhoneExt => null
IncomeIncludes => null
CoBuyerAgentVoiceMail => null
LivingArea => (float) 3222
TaxAssessedValue => (int) 96900
BuyerTeamKeyNumeric => null
CoListAgentKeyNumeric => null
CumulativeDaysOnMarket => (int) 9
CoListAgentStateLicense => null
ParkingFeatures => 'Detached,Electricity,Storage,WorkshopinGarage,WaterAvailable,Driveway,GarageDoorOpener'
PostalCodePlus4 => null
OriginatingSystemBuyerAgentMemberKey => '1012621'
ListAgentPreferredPhone => '716-348-4994'
CoListAgent3AOR => null
BuyerOfficePhoneExt => null
PoolFeatures => null
BuyerAgentOfficePhoneExt => null
NumberOfUnitsInCommunity => null
CoListAgent2Key => null
Heating => 'Gas,Zoned,Baseboard,ForcedAir'
StructureType => null
BuildingAreaSource => 'PublicRecords'
BathroomsOneQuarter => null
BuilderModel => null
CoBuyerAgentTollFreePhone => null
TotalActualRent => null
TrashExpense => null
CoListAgentMlsId => null
DistanceToStreetNumeric => null
PublicSurveyTownship => null
ListAgentMiddleName => null
OwnerPays => null
BedroomsPossible => null
BuyerAgentVoiceMailExt => null
BuyerOfficePhone => '716-236-7644'
DaysOnMarketReplicationIncreasingYN => false
ListingAgreement => 'ExclusiveRightToSell'
PublicSurveySection => null
RoadResponsibility => null
CoListOfficeEmail => null
UniversalPropertySubId => null
AssociationName2 => null
ListingId => 'B1534201'
DocumentsChangeTimestamp => '2024-04-26T02:52:39.000-00:00'
AboveGradeUnfinishedArea => null
CommunityFeatures => null
BathroomsTotalInteger => (int) 2
ParkManagerName => null
MapCoordinate => null
RoomsTotal => (int) 10
DistanceToPlaceofWorshipComments => null
ListAgentOfficePhoneExt => null
BuildingAreaUnits => null
City => 'West Seneca'
InternetEntireListingDisplayYN => true
CropsIncludedYN => null
BuyerAgentOfficePhone => '716-236-7644'
GrazingPermitsBlmYN => null
ListingURL => null
CoBuyerOfficeKeyNumeric => null
LeaseExpiration => null
ListAgentNameSuffix => null
SerialX => null
InternetAutomatedValuationDisplayYN => true
BuyerAgentTollFreePhone => null
SerialU => null
TaxYear => null
CoListAgent3Nickname => null
DirectionFaces => null
SourceSystemName => null
PossibleUse => null
Furnished => null
CompensationComments => 'Commision paid on sales price less any seller concessions.'
DistanceToSchoolBusComments => null
ConstructionMaterials => 'Brick,VinylSiding,CopperPlumbing'
SuppliesExpense => null
ListOfficeURL => 'www.howardhanna.com'
RangeArea => null
CoListAgent3Key => null
OriginatingSystemCoListOffice2Key => null
BuyerOfficeKey => '5440450'
OriginatingSystemBuyerOfficeKey => '58279029'
TaxOtherAnnualAssessmentAmount => (float) 0
InternetConsumerCommentYN => true
BuildingAreaTotal => (float) 3222
YearBuiltSource => null
OtherEquipment => null
HabitableResidenceYN => null
PestControlExpense => null
SaleOrLeaseIndicator => null
LaborInformation => null
LandLeaseAmountFrequency => null
CompSaleYN => null
BedroomsTotal => (int) 5
UtilitiesExpense => null
CoBuyerOfficeEmail => null
CoListAgentDesignation => null
CoListAgentDirectPhone => null
CoolingYN => true
GreenSustainability => null
InsuranceExpense => null
ListAgentKey => '2788896'
CarportSpaces => null
OnMarketDate => '2024-04-27'
LotSizeUnits => 'Acres'
ListAgentEmail => 'angelafrugoli@howardhanna.com'
OriginatingSystemCoBuyerAgentMemberKey => null
ContractStatusChangeDate => '2024-05-06'
LeaseAmountFrequency => null
MajorChangeTimestamp => '2024-05-08T11:11:19.000-00:00'
Permission => 'IDX'
ElevationUnits => null
ActivationDate => null
CoBuyerAgentEmail => null
WalkScore => null
GarageYN => true
HoursDaysOfOperation => null
BuyerAgentPreferredPhoneExt => null
DistanceToWaterUnits => null
Make => null
AvailabilityDate => null
Longitude => (float) -78.773759
Skirt => null
TaxTract => null
BuyerAgentURL => null
BuyerOfficeFax => null
CarportYN => null
PublicRemarks => 'Welcome to this Incredible Property that sits on Over an Acre Lot in the West Seneca West School District. This Over 3,200 Square Foot Home features a Great Room with 18+ foot high Cathedral Ceilings with a Wood Burning Fireplace and a Loft that overlooks the Large Back Yard through the Huge Architectural Windows, a 24'x48' detached 4 & a 1/2 Car Garage equipped with 2 Garage Doors, Electric, Storage, a Man Door and an 80-gallon Air Compressor in the Attic, a Living Room with a Gas Fireplace, a 1st Floor Laundry Room, a Large Full/ Partially Finished Basement, an Eat In Kitchen with an Island, Pantry and French Doors that lead out to the Attached Deck, 1st Floor Primary has Dual Closets and a Built-In Storage Bench, Big Bedrooms upstairs with Walk In Closets, and Full Bathrooms on Every Floor. Updates include a Brand-New Boiler and Dual Hot Water Tanks done within the Last Year and the Air Conditioning done within the Last Few Years. This House has So Much Potential with some Cosmetic updates. Great Bones and Location, Close to Many Amenities. Property is an estate therefore is being sold in "as is" condition. Open House Sunday 5/5 from 1-3pm. All offers due Monday, May 6th by 3pm.'
FinancialDataSource => null
OriginatingSystemCoBuyerOfficeKey => null
CoListAgent3MlsId => null
CoBuyerAgentKey => null
PostalCity => 'Buffalo'
CurrentFinancing => null
CableTvExpense => null
NumberOfSeparateElectricMeters => null
ElementarySchoolDistrict => 'West Seneca'
NumberOfFullTimeEmployees => null
OffMarketTimestamp => '2024-05-06T00:00:00.000-00:00'
CoBuyerOfficeFax => null
CoBuyerAgentFirstName => null
CoBuyerAgentPager => null
CoListOfficeName => null
PurchaseContractDate => null
ListAgentVoiceMailExt => null
RoadSurfaceType => null
ListAgentPager => null
PriceChangeTimestamp => null
MapURL => null
BelowGradeUnfinishedAreaUnits => null
CoListAgentPager => null
LeasableArea => null
ListingContractDate => '2024-04-27'
CoListOfficeKey => null
MLSAreaMinor => null
FarmLandAreaUnits => null
Zoning => null
ListOfficeNationalAssociationId => null
ListAgentAOR => 'Buffalo'
CoBuyerAgentKeyNumeric => null
BelowGradeUnfinishedAreaSource => null
GreenIndoorAirQuality => null
LivingAreaSource => null
MaintenanceExpense => null
BuyerAgentVoiceMail => null
DistanceToElectricNumeric => null
ListAOR => 'Buffalo'
CoListAgent3NationalAssociationId => null
BelowGradeFinishedArea => null
CoBuyerOfficeName => null
ListOfficeName => 'Howard Hanna WNY Inc.'
CoListAgentTollFreePhone => null
TaxBlock => null
BuyerFinancing => 'Conventional'
CoListAgent3OfficePhone => null
GreenLocation => null
MobileWidth => null
GrazingPermitsPrivateYN => null
Basement => 'Full,PartiallyFinished,SumpPump'
BusinessType => null
DualVariableCompensationYN => null
Latitude => (float) 42.818187
NumberOfSeparateGasMeters => null
PhotosChangeTimestamp => '2024-04-27T18:08:31.167-00:00'
ListPrice => (float) 375000
BuyerAgentKeyNumeric => (int) 2793635
ListAgentTollFreePhone => null
RoadFrontageType => 'CityStreet,MainThoroughfare'
DistanceToGasUnits => null
DistanceToPlaceofWorshipNumeric => null
AboveGradeUnfinishedAreaSource => null
ListOfficePhone => '716-691-5800'
CoListAgentFax => null
GreenEnergyGeneration => null
DOH1 => null
DOH2 => null
X_GeocodeSource => null
DOH3 => null
FoundationArea => null
ListingURLDescription => null
CoListAgent2NationalAssociationId => null
AssociationFee3Frequency => null
BelowGradeFinishedAreaSource => null
CoBuyerOfficeKey => null
ElectricExpense => null
CoListOfficeMlsId => null
DistanceToElectricComments => null
CoBuyerOfficePhoneExt => null
AssociationFee2Frequency => null
CoListAgentVoiceMailExt => null
OpenHouseModificationTimestamp => null
StateOrProvince => 'NY'
AboveGradeFinishedAreaUnits => null
DistanceToSewerComments => null
OriginatingSystemCoListOfficeKey => null
GreenBuildingVerificationType => null
ListOfficeAOR => 'Buffalo'
StreetAdditionalInfo => null
CoveredSpaces => null
MiddleOrJuniorSchool => 'West Middle'
AssociationFeeIncludes => null
SyndicateTo => 'Realtorcom'
VirtualTourURLUnbranded => null
BasementYN => true
CoListAgentEmail => null
LandLeaseExpirationDate => null
OriginatingSystemSubName => 'NYS_B'
FrontageLength => null
WorkmansCompensationExpense => null
ListOfficeKeyNumeric => (int) 1099836
CoListOfficeAOR => null
Disclosures => null
BelowGradeUnfinishedArea => null
ListOfficeKey => '1099836'
DistanceToGasNumeric => null
FireplaceYN => true
BathroomsThreeQuarter => null
EntryLevel => null
ListAgentFullName => 'Angela Frugoli'
YearBuiltEffective => null
TaxBookNumber => null
DistanceToSchoolBusNumeric => null
ShowingContactPhoneExt => null
MainLevelBathrooms => (int) 1
CoListAgent2FullName => null
BuyerAgentNationalAssociationId => null
PropertyCondition => 'Resale'
FrontageType => null
DevelopmentStatus => null
Stories => null
GrossIncome => null
CoListAgent2MobilePhone => null
ParcelNumber => '146800-143-140-0004-015-110'
CoBuyerAgentAOR => null
UnitsFurnished => null
FuelExpense => null
PowerProductionYN => null
CoListAgentVoiceMail => null
FoundationDetails => 'Poured'
View => null
OperatingExpense => null
SignOnPropertyYN => null
LeaseRenewalOptionYN => null
LeaseRenewalCompensation => null
YearBuiltDetails => 'Existing'
GreenVerificationYN => null
BuyerAgentPager => null
HighSchool => 'West Seneca West Senior High'
LeaseConsideredYN => null
HomeWarrantyYN => null
Levels => null
OperatingExpenseIncludes => null
StreetSuffixModifier => null
DistanceToFreewayNumeric => null
ListAgentLastName => 'Frugoli'
ListAgentURL => null
VirtualTourURLBranded2 => null
AttributionContact => '716-348-4994'
InteriorFeatures => 'CeilingFans,CathedralCeilings,EntranceFoyer,EatinKitchen,SeparateFormalLivingRoom,GreatRoom,HomeOffice,KitchenIsland,KitchenFamilyRoomCombo,Pantry,BedroomonMainLevel,Loft,MainLevelPrimary,ProgrammableThermostat'
VirtualTourURLBranded3 => null
OffMarketDate => '2024-05-06'
CoBuyerAgentMlsId => null
PowerProductionType => null
DistanceToPhoneServiceNumeric => null
DistanceToWaterComments => null
CloseDate => null
StreetSuffix => 'Road'
DistanceToPhoneServiceUnits => null
HorseAmenities => null
ListAgentMlsId => 'FRUGOLIA'
CoListAgentNameSuffix => null
ListOfficePhoneExt => null
WaterSewerExpense => null
GrazingPermitsForestServiceYN => null
LotSizeDimensions => '171X297'
ModificationTimestamp => '2024-05-08T15:11:42.320-00:00'
PropertyAttachedYN => null
BuyerAgentKey => '2793635'
TaxLot => '15'
BusinessName => null
BuyerAgentEmail => 'ayatnieves@gmail.com'
OwnerName2 => null
ListAgentNationalAssociationId => '637601091'
CoBuyerOfficeMlsId => null
ListAgentNamePrefix => null
OriginatingSystemID => null
BackOnMarketDate => null
CoListAgentNationalAssociationId => null
CoListAgent2FirstName => null
HorseYN => null
LotDimensionsSource => null
Country => null
UnitNumber => null
CoListAgentPreferredPhoneExt => null
OpenParkingYN => null
TransactionBrokerCompensation => '0%'
LeasableAreaUnits => null
PetDeposit => null
MobileLength => null
CoBuyerOfficeAOR => null
NumberOfUnitsVacant => null
ListOfficeMlsId => 'RUSA005'
Inclusions => null
ListTeamKeyNumeric => null
OriginatingSystemModificationTimestamp => null
CLIP => (int) 2314550690
ListAgentDirectPhone => '716-348-4994'
CoBuyerAgentOfficePhone => null
VacancyAllowance => null
AssociationPhone => null
RoomType => 'Bedroom,GreatRoom,Laundry,Loft,LivingRoom,Office,Recreation,BonusRoom,Basement,EntryFoyer,FamilyRoom'
VirtualTourURLBranded => null
CoListAgentFullName => null
CoListAgentKey => null
BelowGradeFinishedAreaUnits => null
CoListAgentMiddleName => null
CoListOfficeURL => null
RentControlYN => null
EntryLocation => null
SpaYN => null
SpaFeatures => null
CoListAgent3MiddleName => null
ShowingContactPhone => 'Showingtime'
BuyerAgentFirstName => 'Ayat'
DistanceToPlaceofWorshipUnits => null
ExistingLeaseType => null
BathroomsHalf => (int) 0
CoBuyerOfficeNationalAssociationId => null
LotSizeArea => (float) 1.16
Sewer => 'Connected'
SyndicationRemarks => null
Model => null
BuyerAgentLastName => 'Nieves'
ListAgentStateLicense => '10401277076'
StreetName => 'Fisher'
AboveGradeFinishedAreaSource => null
ListOfficeFax => null
AnchorsCoTenants => null
PatioAndPorchFeatures => 'Deck,Open,Porch'
NumberOfLots => null
ParkManagerPhone => null
ListTeamName => null
MainLevelBedrooms => (int) 1
CoListOffice2Key => null
CityRegion => null
NumberOfPartTimeEmployees => null
DistanceToBusUnits => null
Utilities => 'CableAvailable,HighSpeedInternetAvailable,SewerConnected,WaterAvailable'
FireplaceFeatures => null
ListAgentNickname => null
WindowFeatures => null
SpecialListingConditions => 'Estate'
NewConstructionYN => null
BuyerAgentAOR => null
ParkName => null
NumberOfBuildings => null
GarageSpaces => (float) 4.5
OriginalListPrice => (float) 375000
AssociationFee2 => null
HoursDaysOfOperationDescription => null
AssociationFee3 => null
GreenEnergyEfficient => null
CapRate => null
RentIncludes => null
StartShowingDate => null
DistanceToSchoolsUnits => null
CoListAgentNickname => null
BuyerOfficeKeyNumeric => (int) 5440450
CoListAgent3DirectPhone => null
UnitTypeType => null
VirtualTourURLUnbranded3 => null
AccessibilityFeatures => 'AccessibleBedroom'
VirtualTourURLUnbranded2 => null
FarmLandAreaSource => null
HighSchoolDistrict => 'West Seneca'
CoListOffice2Phone => null
BuildingFeatures => null
OriginalEntryTimestamp => '2024-04-27T14:07:03.000-00:00'
OwnershipType => null
SourceSystemKey => '1073086472'
BuyerAgentMlsId => 'NIEVESAY'
Ownership => null
Exclusions => null
CopyrightNotice => null
MobileDimUnits => null
ShowingContactName => null
CoBuyerAgentOfficePhoneExt => null
License3 => null
LotFeatures => 'Rectangular,ResidentialLot'
PostalCode => '14224'
License1 => null
License2 => null
BuyerOfficeMlsId => 'HRTG01'
DocumentsAvailable => null
DistanceToShoppingUnits => null
NumberOfUnitsTotal => (int) 0
BuyerOfficeName => 'Heritage Property Source'
AssociationFee => null
LeaseAmount => null
LotSizeSquareFeet => (float) 50530
DistanceToSewerUnits => null
CoBuyerAgentFullName => null
TenantPays => null
DistanceToShoppingComments => null
MiddleOrJuniorSchoolDistrict => 'West Seneca'
CoListAgent2MlsId => null
OriginatingSystemCoListAgent2MemberKey => null
BuyerOfficeNationalAssociationId => null
CoListOffice2AOR => null
Electric => 'CircuitBreakers'
ArchitecturalStyle => 'CapeCod,TwoStory'
MobileHomeRemainsYN => null
NewTaxesExpense => null
VideosChangeTimestamp => null
BuyerBrokerageCompensation => '3%'
CoBuyerOfficeURL => null
TaxStatusCurrent => null
UnparsedAddress => '767 Fisher Road'
OpenParkingSpaces => null
CoListOfficePhone => null
CurrentPrice => (float) 375000
TransactionBrokerCompensationType => null
WoodedArea => null
LicensesExpense => null
BuyerOfficeEmail => 'karen@karenmock.com'
CoListAgentAOR => null
CoBuyerAgentFax => null
Media => [
(int) 0 => object(stdClass) {
OffMarketDate => '2024-05-06'
ResourceRecordKey => '1073086472'
ResourceName => 'Property'
OriginatingSystemMediaKey => '58329207'
PropertyType => 'Residential'
ListAgentKey => '2788896'
ShortDescription => 'Front of House'
OriginatingSystemName => 'NYS'
ImageWidth => null
HumanModifiedYN => false
Permission => null
MediaType => 'jpeg'
PropertySubTypeAdditional => null
ResourceRecordID => 'B1534201'
ModificationTimestamp => '2024-04-27T18:07:34.103-00:00'
ImageSizeDescription => null
MediaStatus => null
Order => (int) 1
MediaURL => 'https://api-trestle.corelogic.com/trestle/Media/NYS/Property/PHOTO-jpeg/1073086472/1/MzYxNi8yMzc0LzIw/MjAvNTY0OC8xNzE1Nzg0NzU2/wrnSZV65GN-FcS1ISrhF_ip6EnWEActt-eb61oMYpRE'
SourceSystemID => 'TRESTLE'
InternetEntireListingDisplayYN => true
OriginatingSystemID => null
MediaKeyNumeric => (int) 2003223078991
OriginatingSystemResourceRecordKey => '58321305'
SyndicateTo => 'Realtorcom'
ListingPermission => 'IDX'
ChangedByMemberKey => null
ImageHeight => null
OriginatingSystemSubName => 'NYS_B'
ListOfficeKey => '1099836'
MediaModificationTimestamp => '2024-04-27T18:07:34.103-00:00'
SourceSystemName => null
ListOfficeMlsId => 'RUSA005'
StandardStatus => 'Pending'
MediaKey => '2003223078991'
ResourceRecordKeyNumeric => (int) 1073086472
ChangedByMemberID => null
ChangedByMemberKeyNumeric => null
ClassName => null
ImageOf => null
MediaCategory => 'Photo'
MediaObjectID => 'IMG_0788.jpg'
SourceSystemMediaKey => '58329207'
MediaHTML => null
PropertySubType => 'SingleFamilyResidence'
PreferredPhotoYN => null
LongDescription => 'Front of House'
ListAOR => 'Buffalo'
OriginatingSystemResourceRecordId => null
MediaClassification => 'PHOTO'
X_MediaStream => null
PermissionPrivate => null
},
(int) 1 => object(stdClass) {
OffMarketDate => '2024-05-06'
ResourceRecordKey => '1073086472'
ResourceName => 'Property'
OriginatingSystemMediaKey => '58329183'
PropertyType => 'Residential'
ListAgentKey => '2788896'
ShortDescription => 'Front of House'
OriginatingSystemName => 'NYS'
ImageWidth => null
HumanModifiedYN => false
Permission => null
MediaType => 'jpeg'
PropertySubTypeAdditional => null
ResourceRecordID => 'B1534201'
ModificationTimestamp => '2024-04-27T18:07:34.103-00:00'
ImageSizeDescription => null
MediaStatus => null
Order => (int) 2
MediaURL => 'https://api-trestle.corelogic.com/trestle/Media/NYS/Property/PHOTO-jpeg/1073086472/2/MzYxNi8yMzc0LzIw/MjAvNTY0OC8xNzE1Nzg0NzU2/3Prw6gse9rbHUfgZk4c2hcA6ZKtSWSu9STZOkACGWgQ'
SourceSystemID => 'TRESTLE'
InternetEntireListingDisplayYN => true
OriginatingSystemID => null
MediaKeyNumeric => (int) 2003223055648
OriginatingSystemResourceRecordKey => '58321305'
SyndicateTo => 'Realtorcom'
ListingPermission => 'IDX'
ChangedByMemberKey => null
ImageHeight => null
OriginatingSystemSubName => 'NYS_B'
ListOfficeKey => '1099836'
MediaModificationTimestamp => '2024-04-27T18:07:34.103-00:00'
SourceSystemName => null
ListOfficeMlsId => 'RUSA005'
StandardStatus => 'Pending'
MediaKey => '2003223055648'
ResourceRecordKeyNumeric => (int) 1073086472
ChangedByMemberID => null
ChangedByMemberKeyNumeric => null
ClassName => null
ImageOf => null
MediaCategory => 'Photo'
MediaObjectID => 'IMG_0785.jpg'
SourceSystemMediaKey => '58329183'
MediaHTML => null
PropertySubType => 'SingleFamilyResidence'
PreferredPhotoYN => null
LongDescription => 'Front of House'
ListAOR => 'Buffalo'
OriginatingSystemResourceRecordId => null
MediaClassification => 'PHOTO'
X_MediaStream => null
PermissionPrivate => null
},
(int) 2 => object(stdClass) {
OffMarketDate => '2024-05-06'
ResourceRecordKey => '1073086472'
ResourceName => 'Property'
OriginatingSystemMediaKey => '58329163'
PropertyType => 'Residential'
ListAgentKey => '2788896'
ShortDescription => 'Street View of Home'
OriginatingSystemName => 'NYS'
ImageWidth => null
HumanModifiedYN => false
Permission => null
MediaType => 'jpeg'
PropertySubTypeAdditional => null
ResourceRecordID => 'B1534201'
ModificationTimestamp => '2024-04-27T18:07:34.103-00:00'
ImageSizeDescription => null
MediaStatus => null
Order => (int) 3
MediaURL => 'https://api-trestle.corelogic.com/trestle/Media/NYS/Property/PHOTO-jpeg/1073086472/3/MzYxNi8yMzc0LzIw/MjAvNTY0OC8xNzE1Nzg0NzU2/s8aZC6bBHaxhrToYfp7jfN7PGNdxa23m_fEE3yEJQhw'
SourceSystemID => 'TRESTLE'
InternetEntireListingDisplayYN => true
OriginatingSystemID => null
MediaKeyNumeric => (int) 2003223055685
OriginatingSystemResourceRecordKey => '58321305'
SyndicateTo => 'Realtorcom'
ListingPermission => 'IDX'
ChangedByMemberKey => null
ImageHeight => null
OriginatingSystemSubName => 'NYS_B'
ListOfficeKey => '1099836'
MediaModificationTimestamp => '2024-04-27T18:07:34.103-00:00'
SourceSystemName => null
ListOfficeMlsId => 'RUSA005'
StandardStatus => 'Pending'
MediaKey => '2003223055685'
ResourceRecordKeyNumeric => (int) 1073086472
ChangedByMemberID => null
ChangedByMemberKeyNumeric => null
ClassName => null
ImageOf => null
MediaCategory => 'Photo'
MediaObjectID => 'IMG_0782.jpg'
SourceSystemMediaKey => '58329163'
MediaHTML => null
PropertySubType => 'SingleFamilyResidence'
PreferredPhotoYN => null
LongDescription => 'Street View of Home'
ListAOR => 'Buffalo'
OriginatingSystemResourceRecordId => null
MediaClassification => 'PHOTO'
X_MediaStream => null
PermissionPrivate => null
},
(int) 3 => object(stdClass) {
OffMarketDate => '2024-05-06'
ResourceRecordKey => '1073086472'
ResourceName => 'Property'
OriginatingSystemMediaKey => '58329157'
PropertyType => 'Residential'
ListAgentKey => '2788896'
ShortDescription => 'Driveway/ Garage/ Side Entree Way'
OriginatingSystemName => 'NYS'
ImageWidth => null
HumanModifiedYN => false
Permission => null
MediaType => 'jpeg'
PropertySubTypeAdditional => null
ResourceRecordID => 'B1534201'
ModificationTimestamp => '2024-04-27T18:07:34.103-00:00'
ImageSizeDescription => null
MediaStatus => null
Order => (int) 4
MediaURL => 'https://api-trestle.corelogic.com/trestle/Media/NYS/Property/PHOTO-jpeg/1073086472/4/MzYxNi8yMzc0LzIw/MjAvNTY0OC8xNzE1Nzg0NzU2/MXWsi4JXUp6Vnp5DoRWoXotDmcjFeAiZgci_ctIaBDU'
SourceSystemID => 'TRESTLE'
InternetEntireListingDisplayYN => true
OriginatingSystemID => null
MediaKeyNumeric => (int) 2003223055679
OriginatingSystemResourceRecordKey => '58321305'
SyndicateTo => 'Realtorcom'
ListingPermission => 'IDX'
ChangedByMemberKey => null
ImageHeight => null
OriginatingSystemSubName => 'NYS_B'
ListOfficeKey => '1099836'
MediaModificationTimestamp => '2024-04-27T18:07:34.103-00:00'
SourceSystemName => null
ListOfficeMlsId => 'RUSA005'
StandardStatus => 'Pending'
MediaKey => '2003223055679'
ResourceRecordKeyNumeric => (int) 1073086472
ChangedByMemberID => null
ChangedByMemberKeyNumeric => null
ClassName => null
ImageOf => null
MediaCategory => 'Photo'
MediaObjectID => 'IMG_0797.jpg'
SourceSystemMediaKey => '58329157'
MediaHTML => null
PropertySubType => 'SingleFamilyResidence'
PreferredPhotoYN => null
LongDescription => 'Driveway/ Garage/ Side Entree Way'
ListAOR => 'Buffalo'
OriginatingSystemResourceRecordId => null
MediaClassification => 'PHOTO'
X_MediaStream => null
PermissionPrivate => null
},
(int) 4 => object(stdClass) {
OffMarketDate => '2024-05-06'
ResourceRecordKey => '1073086472'
ResourceName => 'Property'
OriginatingSystemMediaKey => '58329172'
PropertyType => 'Residential'
ListAgentKey => '2788896'
ShortDescription => 'Side Entree Way with Large Coat Closet'
OriginatingSystemName => 'NYS'
ImageWidth => null
HumanModifiedYN => false
Permission => null
MediaType => 'jpeg'
PropertySubTypeAdditional => null
ResourceRecordID => 'B1534201'
ModificationTimestamp => '2024-04-27T18:07:34.103-00:00'
ImageSizeDescription => null
MediaStatus => null
Order => (int) 5
MediaURL => 'https://api-trestle.corelogic.com/trestle/Media/NYS/Property/PHOTO-jpeg/1073086472/5/MzYxNi8yMzc0LzIw/MjAvNTY0OC8xNzE1Nzg0NzU2/aQ9WvdlzIar5HyZOCEmdEKHy2B7WoHwKfuBGhMbbfEk'
SourceSystemID => 'TRESTLE'
InternetEntireListingDisplayYN => true
OriginatingSystemID => null
MediaKeyNumeric => (int) 2003223055669
OriginatingSystemResourceRecordKey => '58321305'
SyndicateTo => 'Realtorcom'
ListingPermission => 'IDX'
ChangedByMemberKey => null
ImageHeight => null
OriginatingSystemSubName => 'NYS_B'
ListOfficeKey => '1099836'
MediaModificationTimestamp => '2024-04-27T18:07:34.103-00:00'
SourceSystemName => null
ListOfficeMlsId => 'RUSA005'
StandardStatus => 'Pending'
MediaKey => '2003223055669'
ResourceRecordKeyNumeric => (int) 1073086472
ChangedByMemberID => null
ChangedByMemberKeyNumeric => null
ClassName => null
ImageOf => null
MediaCategory => 'Photo'
MediaObjectID => 'IMG_0965.jpg'
SourceSystemMediaKey => '58329172'
MediaHTML => null
PropertySubType => 'SingleFamilyResidence'
PreferredPhotoYN => null
LongDescription => 'Side Entree Way with Large Coat Closet'
ListAOR => 'Buffalo'
OriginatingSystemResourceRecordId => null
MediaClassification => 'PHOTO'
X_MediaStream => null
PermissionPrivate => null
},
(int) 5 => object(stdClass) {
OffMarketDate => '2024-05-06'
ResourceRecordKey => '1073086472'
ResourceName => 'Property'
OriginatingSystemMediaKey => '58329162'
PropertyType => 'Residential'
ListAgentKey => '2788896'
ShortDescription => '1st Floor Laundry Room off Side Entree Way'
OriginatingSystemName => 'NYS'
ImageWidth => null
HumanModifiedYN => false
Permission => null
MediaType => 'jpeg'
PropertySubTypeAdditional => null
ResourceRecordID => 'B1534201'
ModificationTimestamp => '2024-04-27T18:07:34.103-00:00'
ImageSizeDescription => null
MediaStatus => null
Order => (int) 6
MediaURL => 'https://api-trestle.corelogic.com/trestle/Media/NYS/Property/PHOTO-jpeg/1073086472/6/MzYxNi8yMzc0LzIw/MjAvNTY0OC8xNzE1Nzg0NzU2/axzpYkPlA4hbIh6keFcgjdME3YWyrUHatcEbfkGhOzw'
SourceSystemID => 'TRESTLE'
InternetEntireListingDisplayYN => true
OriginatingSystemID => null
MediaKeyNumeric => (int) 2003223055684
OriginatingSystemResourceRecordKey => '58321305'
SyndicateTo => 'Realtorcom'
ListingPermission => 'IDX'
ChangedByMemberKey => null
ImageHeight => null
OriginatingSystemSubName => 'NYS_B'
ListOfficeKey => '1099836'
MediaModificationTimestamp => '2024-04-27T18:07:34.103-00:00'
SourceSystemName => null
ListOfficeMlsId => 'RUSA005'
StandardStatus => 'Pending'
MediaKey => '2003223055684'
ResourceRecordKeyNumeric => (int) 1073086472
ChangedByMemberID => null
ChangedByMemberKeyNumeric => null
ClassName => null
ImageOf => null
MediaCategory => 'Photo'
MediaObjectID => 'IMG_0962.jpg'
SourceSystemMediaKey => '58329162'
MediaHTML => null
PropertySubType => 'SingleFamilyResidence'
PreferredPhotoYN => null
LongDescription => '1st Floor Laundry Room off Side Entree Way'
ListAOR => 'Buffalo'
OriginatingSystemResourceRecordId => null
MediaClassification => 'PHOTO'
X_MediaStream => null
PermissionPrivate => null
},
(int) 6 => object(stdClass) {
OffMarketDate => '2024-05-06'
ResourceRecordKey => '1073086472'
ResourceName => 'Property'
OriginatingSystemMediaKey => '58329175'
PropertyType => 'Residential'
ListAgentKey => '2788896'
ShortDescription => 'Great Room with Huge Architectual Windows'
OriginatingSystemName => 'NYS'
ImageWidth => null
HumanModifiedYN => false
Permission => null
MediaType => 'jpeg'
PropertySubTypeAdditional => null
ResourceRecordID => 'B1534201'
ModificationTimestamp => '2024-04-27T18:07:34.103-00:00'
ImageSizeDescription => null
MediaStatus => null
Order => (int) 7
MediaURL => 'https://api-trestle.corelogic.com/trestle/Media/NYS/Property/PHOTO-jpeg/1073086472/7/MzYxNi8yMzc0LzIw/MjAvNTY0OC8xNzE1Nzg0NzU2/-ZChie-ocU8DLJA4p4841I5acPW3VEU1IdqiQClwAJs'
SourceSystemID => 'TRESTLE'
InternetEntireListingDisplayYN => true
OriginatingSystemID => null
MediaKeyNumeric => (int) 2003223055640
OriginatingSystemResourceRecordKey => '58321305'
SyndicateTo => 'Realtorcom'
ListingPermission => 'IDX'
ChangedByMemberKey => null
ImageHeight => null
OriginatingSystemSubName => 'NYS_B'
ListOfficeKey => '1099836'
MediaModificationTimestamp => '2024-04-27T18:07:34.103-00:00'
SourceSystemName => null
ListOfficeMlsId => 'RUSA005'
StandardStatus => 'Pending'
MediaKey => '2003223055640'
ResourceRecordKeyNumeric => (int) 1073086472
ChangedByMemberID => null
ChangedByMemberKeyNumeric => null
ClassName => null
ImageOf => null
MediaCategory => 'Photo'
MediaObjectID => 'IMG_0824.jpg'
SourceSystemMediaKey => '58329175'
MediaHTML => null
PropertySubType => 'SingleFamilyResidence'
PreferredPhotoYN => null
LongDescription => 'Great Room with Huge Architectual Windows'
ListAOR => 'Buffalo'
OriginatingSystemResourceRecordId => null
MediaClassification => 'PHOTO'
X_MediaStream => null
PermissionPrivate => null
},
(int) 7 => object(stdClass) {
OffMarketDate => '2024-05-06'
ResourceRecordKey => '1073086472'
ResourceName => 'Property'
OriginatingSystemMediaKey => '58329177'
PropertyType => 'Residential'
ListAgentKey => '2788896'
ShortDescription => 'Great Room with Wood Burning Fireplace'
OriginatingSystemName => 'NYS'
ImageWidth => null
HumanModifiedYN => false
Permission => null
MediaType => 'jpeg'
PropertySubTypeAdditional => null
ResourceRecordID => 'B1534201'
ModificationTimestamp => '2024-04-27T18:07:34.103-00:00'
ImageSizeDescription => null
MediaStatus => null
Order => (int) 8
MediaURL => 'https://api-trestle.corelogic.com/trestle/Media/NYS/Property/PHOTO-jpeg/1073086472/8/MzYxNi8yMzc0LzIw/MjAvNTY0OC8xNzE1Nzg0NzU2/954mYa5sHx2yjFQ-MJgUHMCDi51ej1NZtVhryDrmVBs'
SourceSystemID => 'TRESTLE'
InternetEntireListingDisplayYN => true
OriginatingSystemID => null
MediaKeyNumeric => (int) 2003223055642
OriginatingSystemResourceRecordKey => '58321305'
SyndicateTo => 'Realtorcom'
ListingPermission => 'IDX'
ChangedByMemberKey => null
ImageHeight => null
OriginatingSystemSubName => 'NYS_B'
ListOfficeKey => '1099836'
MediaModificationTimestamp => '2024-04-27T18:07:34.103-00:00'
SourceSystemName => null
ListOfficeMlsId => 'RUSA005'
StandardStatus => 'Pending'
MediaKey => '2003223055642'
ResourceRecordKeyNumeric => (int) 1073086472
ChangedByMemberID => null
ChangedByMemberKeyNumeric => null
ClassName => null
ImageOf => null
MediaCategory => 'Photo'
MediaObjectID => 'IMG_0833.jpg'
SourceSystemMediaKey => '58329177'
MediaHTML => null
PropertySubType => 'SingleFamilyResidence'
PreferredPhotoYN => null
LongDescription => 'Great Room with Wood Burning Fireplace'
ListAOR => 'Buffalo'
OriginatingSystemResourceRecordId => null
MediaClassification => 'PHOTO'
X_MediaStream => null
PermissionPrivate => null
},
(int) 8 => object(stdClass) {
OffMarketDate => '2024-05-06'
ResourceRecordKey => '1073086472'
ResourceName => 'Property'
OriginatingSystemMediaKey => '58329149'
PropertyType => 'Residential'
ListAgentKey => '2788896'
ShortDescription => 'Great Room looking at Loft'
OriginatingSystemName => 'NYS'
ImageWidth => null
HumanModifiedYN => false
Permission => null
MediaType => 'jpeg'
PropertySubTypeAdditional => null
ResourceRecordID => 'B1534201'
ModificationTimestamp => '2024-04-27T18:07:34.103-00:00'
ImageSizeDescription => null
MediaStatus => null
Order => (int) 9
MediaURL => 'https://api-trestle.corelogic.com/trestle/Media/NYS/Property/PHOTO-jpeg/1073086472/9/MzYxNi8yMzc0LzIw/MjAvNTY0OC8xNzE1Nzg0NzU2/LohucrJeHUSEWgb4nxsI48YVvfb7wqxkhT2EpLqRcxI'
SourceSystemID => 'TRESTLE'
InternetEntireListingDisplayYN => true
OriginatingSystemID => null
MediaKeyNumeric => (int) 2003223055277
OriginatingSystemResourceRecordKey => '58321305'
SyndicateTo => 'Realtorcom'
ListingPermission => 'IDX'
ChangedByMemberKey => null
ImageHeight => null
OriginatingSystemSubName => 'NYS_B'
ListOfficeKey => '1099836'
MediaModificationTimestamp => '2024-04-27T18:07:34.103-00:00'
SourceSystemName => null
ListOfficeMlsId => 'RUSA005'
StandardStatus => 'Pending'
MediaKey => '2003223055277'
ResourceRecordKeyNumeric => (int) 1073086472
ChangedByMemberID => null
ChangedByMemberKeyNumeric => null
ClassName => null
ImageOf => null
MediaCategory => 'Photo'
MediaObjectID => 'IMG_0827.jpg'
SourceSystemMediaKey => '58329149'
MediaHTML => null
PropertySubType => 'SingleFamilyResidence'
PreferredPhotoYN => null
LongDescription => 'Great Room looking at Loft'
ListAOR => 'Buffalo'
OriginatingSystemResourceRecordId => null
MediaClassification => 'PHOTO'
X_MediaStream => null
PermissionPrivate => null
},
(int) 9 => object(stdClass) {
OffMarketDate => '2024-05-06'
ResourceRecordKey => '1073086472'
ResourceName => 'Property'
OriginatingSystemMediaKey => '58329176'
PropertyType => 'Residential'
ListAgentKey => '2788896'
ShortDescription => 'Great Room looking at Loft'
OriginatingSystemName => 'NYS'
ImageWidth => null
HumanModifiedYN => false
Permission => null
MediaType => 'jpeg'
PropertySubTypeAdditional => null
ResourceRecordID => 'B1534201'
ModificationTimestamp => '2024-04-27T18:07:34.103-00:00'
ImageSizeDescription => null
MediaStatus => null
Order => (int) 10
MediaURL => 'https://api-trestle.corelogic.com/trestle/Media/NYS/Property/PHOTO-jpeg/1073086472/10/MzYxNi8yMzc0LzIw/MjAvNTY0OC8xNzE1Nzg0NzU2/s6hhKPAK1mo_NyC1eqrsp16ye5kPWPfziZ_1ujINHXw'
SourceSystemID => 'TRESTLE'
InternetEntireListingDisplayYN => true
OriginatingSystemID => null
MediaKeyNumeric => (int) 2003223055641
OriginatingSystemResourceRecordKey => '58321305'
SyndicateTo => 'Realtorcom'
ListingPermission => 'IDX'
ChangedByMemberKey => null
ImageHeight => null
OriginatingSystemSubName => 'NYS_B'
ListOfficeKey => '1099836'
MediaModificationTimestamp => '2024-04-27T18:07:34.103-00:00'
SourceSystemName => null
ListOfficeMlsId => 'RUSA005'
StandardStatus => 'Pending'
MediaKey => '2003223055641'
ResourceRecordKeyNumeric => (int) 1073086472
ChangedByMemberID => null
ChangedByMemberKeyNumeric => null
ClassName => null
ImageOf => null
MediaCategory => 'Photo'
MediaObjectID => 'IMG_0830.jpg'
SourceSystemMediaKey => '58329176'
MediaHTML => null
PropertySubType => 'SingleFamilyResidence'
PreferredPhotoYN => null
LongDescription => 'Great Room looking at Loft'
ListAOR => 'Buffalo'
OriginatingSystemResourceRecordId => null
MediaClassification => 'PHOTO'
X_MediaStream => null
PermissionPrivate => null
},
(int) 10 => object(stdClass) {
OffMarketDate => '2024-05-06'
ResourceRecordKey => '1073086472'
ResourceName => 'Property'
OriginatingSystemMediaKey => '58329271'
PropertyType => 'Residential'
ListAgentKey => '2788896'
ShortDescription => 'Loft- Other Room #2'
OriginatingSystemName => 'NYS'
ImageWidth => null
HumanModifiedYN => false
Permission => null
MediaType => 'jpeg'
PropertySubTypeAdditional => null
ResourceRecordID => 'B1534201'
ModificationTimestamp => '2024-04-27T18:07:34.103-00:00'
ImageSizeDescription => null
MediaStatus => null
Order => (int) 11
MediaURL => 'https://api-trestle.corelogic.com/trestle/Media/NYS/Property/PHOTO-jpeg/1073086472/11/MzYxNi8yMzc0LzIw/MjAvNTY0OC8xNzE1Nzg0NzU2/sD0xTZrOfL-4iHwODoQLwmoTf20HfeOd-4WL4T5ER6Y'
SourceSystemID => 'TRESTLE'
InternetEntireListingDisplayYN => true
OriginatingSystemID => null
MediaKeyNumeric => (int) 2003223263864
OriginatingSystemResourceRecordKey => '58321305'
SyndicateTo => 'Realtorcom'
ListingPermission => 'IDX'
ChangedByMemberKey => null
ImageHeight => null
OriginatingSystemSubName => 'NYS_B'
ListOfficeKey => '1099836'
MediaModificationTimestamp => '2024-04-27T18:07:34.103-00:00'
SourceSystemName => null
ListOfficeMlsId => 'RUSA005'
StandardStatus => 'Pending'
MediaKey => '2003223263864'
ResourceRecordKeyNumeric => (int) 1073086472
ChangedByMemberID => null
ChangedByMemberKeyNumeric => null
ClassName => null
ImageOf => null
MediaCategory => 'Photo'
MediaObjectID => 'IMG_0839.jpg'
SourceSystemMediaKey => '58329271'
MediaHTML => null
PropertySubType => 'SingleFamilyResidence'
PreferredPhotoYN => null
LongDescription => 'Loft- Other Room #2'
ListAOR => 'Buffalo'
OriginatingSystemResourceRecordId => null
MediaClassification => 'PHOTO'
X_MediaStream => null
PermissionPrivate => null
},
(int) 11 => object(stdClass) {
OffMarketDate => '2024-05-06'
ResourceRecordKey => '1073086472'
ResourceName => 'Property'
OriginatingSystemMediaKey => '58329272'
PropertyType => 'Residential'
ListAgentKey => '2788896'
ShortDescription => 'Loft- Other Room #2'
OriginatingSystemName => 'NYS'
ImageWidth => null
HumanModifiedYN => false
Permission => null
MediaType => 'jpeg'
PropertySubTypeAdditional => null
ResourceRecordID => 'B1534201'
ModificationTimestamp => '2024-04-27T18:07:34.103-00:00'
ImageSizeDescription => null
MediaStatus => null
Order => (int) 12
MediaURL => 'https://api-trestle.corelogic.com/trestle/Media/NYS/Property/PHOTO-jpeg/1073086472/12/MzYxNi8yMzc0LzIw/MjAvNTY0OC8xNzE1Nzg0NzU2/ma9qE0NhwBUvZqu2g8szio0Kn_bUv7ABBRa980ocuaM'
SourceSystemID => 'TRESTLE'
InternetEntireListingDisplayYN => true
OriginatingSystemID => null
MediaKeyNumeric => (int) 2003223263866
OriginatingSystemResourceRecordKey => '58321305'
SyndicateTo => 'Realtorcom'
ListingPermission => 'IDX'
ChangedByMemberKey => null
ImageHeight => null
OriginatingSystemSubName => 'NYS_B'
ListOfficeKey => '1099836'
MediaModificationTimestamp => '2024-04-27T18:07:34.103-00:00'
SourceSystemName => null
ListOfficeMlsId => 'RUSA005'
StandardStatus => 'Pending'
MediaKey => '2003223263866'
ResourceRecordKeyNumeric => (int) 1073086472
ChangedByMemberID => null
ChangedByMemberKeyNumeric => null
ClassName => null
ImageOf => null
MediaCategory => 'Photo'
MediaObjectID => 'IMG_0836.jpg'
SourceSystemMediaKey => '58329272'
MediaHTML => null
PropertySubType => 'SingleFamilyResidence'
PreferredPhotoYN => null
LongDescription => 'Loft- Other Room #2'
ListAOR => 'Buffalo'
OriginatingSystemResourceRecordId => null
MediaClassification => 'PHOTO'
X_MediaStream => null
PermissionPrivate => null
},
(int) 12 => object(stdClass) {
OffMarketDate => '2024-05-06'
ResourceRecordKey => '1073086472'
ResourceName => 'Property'
OriginatingSystemMediaKey => '58329159'
PropertyType => 'Residential'
ListAgentKey => '2788896'
ShortDescription => 'Looking down at Great Room from Loft'
OriginatingSystemName => 'NYS'
ImageWidth => null
HumanModifiedYN => false
Permission => null
MediaType => 'jpeg'
PropertySubTypeAdditional => null
ResourceRecordID => 'B1534201'
ModificationTimestamp => '2024-04-27T18:07:34.103-00:00'
ImageSizeDescription => null
MediaStatus => null
Order => (int) 13
MediaURL => 'https://api-trestle.corelogic.com/trestle/Media/NYS/Property/PHOTO-jpeg/1073086472/13/MzYxNi8yMzc0LzIw/MjAvNTY0OC8xNzE1Nzg0NzU2/c-t9LqK3ObOZcv2BQ18-KWLFsaS2eqvsXxKyBytXlQw'
SourceSystemID => 'TRESTLE'
InternetEntireListingDisplayYN => true
OriginatingSystemID => null
MediaKeyNumeric => (int) 2003223055681
OriginatingSystemResourceRecordKey => '58321305'
SyndicateTo => 'Realtorcom'
ListingPermission => 'IDX'
ChangedByMemberKey => null
ImageHeight => null
OriginatingSystemSubName => 'NYS_B'
ListOfficeKey => '1099836'
MediaModificationTimestamp => '2024-04-27T18:07:34.103-00:00'
SourceSystemName => null
ListOfficeMlsId => 'RUSA005'
StandardStatus => 'Pending'
MediaKey => '2003223055681'
ResourceRecordKeyNumeric => (int) 1073086472
ChangedByMemberID => null
ChangedByMemberKeyNumeric => null
ClassName => null
ImageOf => null
MediaCategory => 'Photo'
MediaObjectID => 'IMG_0842.jpg'
SourceSystemMediaKey => '58329159'
MediaHTML => null
PropertySubType => 'SingleFamilyResidence'
PreferredPhotoYN => null
LongDescription => 'Looking down at Great Room from Loft'
ListAOR => 'Buffalo'
OriginatingSystemResourceRecordId => null
MediaClassification => 'PHOTO'
X_MediaStream => null
PermissionPrivate => null
},
(int) 13 => object(stdClass) {
OffMarketDate => '2024-05-06'
ResourceRecordKey => '1073086472'
ResourceName => 'Property'
OriginatingSystemMediaKey => '58329184'
PropertyType => 'Residential'
ListAgentKey => '2788896'
ShortDescription => 'Kitchen view from Great Room'
OriginatingSystemName => 'NYS'
ImageWidth => null
HumanModifiedYN => false
Permission => null
MediaType => 'jpeg'
PropertySubTypeAdditional => null
ResourceRecordID => 'B1534201'
ModificationTimestamp => '2024-04-27T18:07:34.103-00:00'
ImageSizeDescription => null
MediaStatus => null
Order => (int) 14
MediaURL => 'https://api-trestle.corelogic.com/trestle/Media/NYS/Property/PHOTO-jpeg/1073086472/14/MzYxNi8yMzc0LzIw/MjAvNTY0OC8xNzE1Nzg0NzU2/7NvsgwWNDxyE29MqrVthDMUH9U1vWhJQhM3dKUCTRew'
SourceSystemID => 'TRESTLE'
InternetEntireListingDisplayYN => true
OriginatingSystemID => null
MediaKeyNumeric => (int) 2003223055649
OriginatingSystemResourceRecordKey => '58321305'
SyndicateTo => 'Realtorcom'
ListingPermission => 'IDX'
ChangedByMemberKey => null
ImageHeight => null
OriginatingSystemSubName => 'NYS_B'
ListOfficeKey => '1099836'
MediaModificationTimestamp => '2024-04-27T18:07:34.103-00:00'
SourceSystemName => null
ListOfficeMlsId => 'RUSA005'
StandardStatus => 'Pending'
MediaKey => '2003223055649'
ResourceRecordKeyNumeric => (int) 1073086472
ChangedByMemberID => null
ChangedByMemberKeyNumeric => null
ClassName => null
ImageOf => null
MediaCategory => 'Photo'
MediaObjectID => 'IMG_0848.jpg'
SourceSystemMediaKey => '58329184'
MediaHTML => null
PropertySubType => 'SingleFamilyResidence'
PreferredPhotoYN => null
LongDescription => 'Kitchen view from Great Room'
ListAOR => 'Buffalo'
OriginatingSystemResourceRecordId => null
MediaClassification => 'PHOTO'
X_MediaStream => null
PermissionPrivate => null
},
(int) 14 => object(stdClass) {
OffMarketDate => '2024-05-06'
ResourceRecordKey => '1073086472'
ResourceName => 'Property'
OriginatingSystemMediaKey => '58329165'
PropertyType => 'Residential'
ListAgentKey => '2788896'
ShortDescription => 'French Doors off Kitchen that lead to Back Deck'
OriginatingSystemName => 'NYS'
ImageWidth => null
HumanModifiedYN => false
Permission => null
MediaType => 'jpeg'
PropertySubTypeAdditional => null
ResourceRecordID => 'B1534201'
ModificationTimestamp => '2024-04-27T18:07:34.103-00:00'
ImageSizeDescription => null
MediaStatus => null
Order => (int) 15
MediaURL => 'https://api-trestle.corelogic.com/trestle/Media/NYS/Property/PHOTO-jpeg/1073086472/15/MzYxNi8yMzc0LzIw/MjAvNTY0OC8xNzE1Nzg0NzU2/aMwGdxXapZR9sCSPpRXwuYeibTJlnK14j8pTHz27Kus'
SourceSystemID => 'TRESTLE'
InternetEntireListingDisplayYN => true
OriginatingSystemID => null
MediaKeyNumeric => (int) 2003223055662
OriginatingSystemResourceRecordKey => '58321305'
SyndicateTo => 'Realtorcom'
ListingPermission => 'IDX'
ChangedByMemberKey => null
ImageHeight => null
OriginatingSystemSubName => 'NYS_B'
ListOfficeKey => '1099836'
MediaModificationTimestamp => '2024-04-27T18:07:34.103-00:00'
SourceSystemName => null
ListOfficeMlsId => 'RUSA005'
StandardStatus => 'Pending'
MediaKey => '2003223055662'
ResourceRecordKeyNumeric => (int) 1073086472
ChangedByMemberID => null
ChangedByMemberKeyNumeric => null
ClassName => null
ImageOf => null
MediaCategory => 'Photo'
MediaObjectID => 'IMG_0863.jpg'
SourceSystemMediaKey => '58329165'
MediaHTML => null
PropertySubType => 'SingleFamilyResidence'
PreferredPhotoYN => null
LongDescription => 'French Doors off Kitchen that lead to Back Deck'
ListAOR => 'Buffalo'
OriginatingSystemResourceRecordId => null
MediaClassification => 'PHOTO'
X_MediaStream => null
PermissionPrivate => null
},
(int) 15 => object(stdClass) {
OffMarketDate => '2024-05-06'
ResourceRecordKey => '1073086472'
ResourceName => 'Property'
OriginatingSystemMediaKey => '58329178'
PropertyType => 'Residential'
ListAgentKey => '2788896'
ShortDescription => 'Kitchen with Island'
OriginatingSystemName => 'NYS'
ImageWidth => null
HumanModifiedYN => false
Permission => null
MediaType => 'jpeg'
PropertySubTypeAdditional => null
ResourceRecordID => 'B1534201'
ModificationTimestamp => '2024-04-27T18:07:34.103-00:00'
ImageSizeDescription => null
MediaStatus => null
Order => (int) 16
MediaURL => 'https://api-trestle.corelogic.com/trestle/Media/NYS/Property/PHOTO-jpeg/1073086472/16/MzYxNi8yMzc0LzIw/MjAvNTY0OC8xNzE1Nzg0NzU2/PTVrVeUw11MRTtmprESEfGKNJxRvxsB4LDuhlhMQgdM'
SourceSystemID => 'TRESTLE'
InternetEntireListingDisplayYN => true
OriginatingSystemID => null
MediaKeyNumeric => (int) 2003223055643
OriginatingSystemResourceRecordKey => '58321305'
SyndicateTo => 'Realtorcom'
ListingPermission => 'IDX'
ChangedByMemberKey => null
ImageHeight => null
OriginatingSystemSubName => 'NYS_B'
ListOfficeKey => '1099836'
MediaModificationTimestamp => '2024-04-27T18:07:34.103-00:00'
SourceSystemName => null
ListOfficeMlsId => 'RUSA005'
StandardStatus => 'Pending'
MediaKey => '2003223055643'
ResourceRecordKeyNumeric => (int) 1073086472
ChangedByMemberID => null
ChangedByMemberKeyNumeric => null
ClassName => null
ImageOf => null
MediaCategory => 'Photo'
MediaObjectID => 'IMG_0857.jpg'
SourceSystemMediaKey => '58329178'
MediaHTML => null
PropertySubType => 'SingleFamilyResidence'
PreferredPhotoYN => null
LongDescription => 'Kitchen with Island'
ListAOR => 'Buffalo'
OriginatingSystemResourceRecordId => null
MediaClassification => 'PHOTO'
X_MediaStream => null
PermissionPrivate => null
},
(int) 16 => object(stdClass) {
OffMarketDate => '2024-05-06'
ResourceRecordKey => '1073086472'
ResourceName => 'Property'
OriginatingSystemMediaKey => '58329160'
PropertyType => 'Residential'
ListAgentKey => '2788896'
ShortDescription => 'Living Room with Gas Fireplace'
OriginatingSystemName => 'NYS'
ImageWidth => null
HumanModifiedYN => false
Permission => null
MediaType => 'jpeg'
PropertySubTypeAdditional => null
ResourceRecordID => 'B1534201'
ModificationTimestamp => '2024-04-27T18:07:34.103-00:00'
ImageSizeDescription => null
MediaStatus => null
Order => (int) 17
MediaURL => 'https://api-trestle.corelogic.com/trestle/Media/NYS/Property/PHOTO-jpeg/1073086472/17/MzYxNi8yMzc0LzIw/MjAvNTY0OC8xNzE1Nzg0NzU2/1OPZEsgUnUIsd2UJcnx-bp-Fxb3lPqE1ARoZ2navVa0'
SourceSystemID => 'TRESTLE'
InternetEntireListingDisplayYN => true
OriginatingSystemID => null
MediaKeyNumeric => (int) 2003223055682
OriginatingSystemResourceRecordKey => '58321305'
SyndicateTo => 'Realtorcom'
ListingPermission => 'IDX'
ChangedByMemberKey => null
ImageHeight => null
OriginatingSystemSubName => 'NYS_B'
ListOfficeKey => '1099836'
MediaModificationTimestamp => '2024-04-27T18:07:34.103-00:00'
SourceSystemName => null
ListOfficeMlsId => 'RUSA005'
StandardStatus => 'Pending'
MediaKey => '2003223055682'
ResourceRecordKeyNumeric => (int) 1073086472
ChangedByMemberID => null
ChangedByMemberKeyNumeric => null
ClassName => null
ImageOf => null
MediaCategory => 'Photo'
MediaObjectID => 'IMG_0866.jpg'
SourceSystemMediaKey => '58329160'
MediaHTML => null
PropertySubType => 'SingleFamilyResidence'
PreferredPhotoYN => null
LongDescription => 'Living Room with Gas Fireplace'
ListAOR => 'Buffalo'
OriginatingSystemResourceRecordId => null
MediaClassification => 'PHOTO'
X_MediaStream => null
PermissionPrivate => null
},
(int) 17 => object(stdClass) {
OffMarketDate => '2024-05-06'
ResourceRecordKey => '1073086472'
ResourceName => 'Property'
OriginatingSystemMediaKey => '58329150'
PropertyType => 'Residential'
ListAgentKey => '2788896'
ShortDescription => 'Living Room, Front Door and Large Windows looking'
OriginatingSystemName => 'NYS'
ImageWidth => null
HumanModifiedYN => false
Permission => null
MediaType => 'jpeg'
PropertySubTypeAdditional => null
ResourceRecordID => 'B1534201'
ModificationTimestamp => '2024-04-27T18:07:34.103-00:00'
ImageSizeDescription => null
MediaStatus => null
Order => (int) 18
MediaURL => 'https://api-trestle.corelogic.com/trestle/Media/NYS/Property/PHOTO-jpeg/1073086472/18/MzYxNi8yMzc0LzIw/MjAvNTY0OC8xNzE1Nzg0NzU2/qRmM15yBIUWwCxzmLwDQXvWx6qleyPW1ukg_X1_ye60'
SourceSystemID => 'TRESTLE'
InternetEntireListingDisplayYN => true
OriginatingSystemID => null
MediaKeyNumeric => (int) 2003223055672
OriginatingSystemResourceRecordKey => '58321305'
SyndicateTo => 'Realtorcom'
ListingPermission => 'IDX'
ChangedByMemberKey => null
ImageHeight => null
OriginatingSystemSubName => 'NYS_B'
ListOfficeKey => '1099836'
MediaModificationTimestamp => '2024-04-27T18:07:34.103-00:00'
SourceSystemName => null
ListOfficeMlsId => 'RUSA005'
StandardStatus => 'Pending'
MediaKey => '2003223055672'
ResourceRecordKeyNumeric => (int) 1073086472
ChangedByMemberID => null
ChangedByMemberKeyNumeric => null
ClassName => null
ImageOf => null
MediaCategory => 'Photo'
MediaObjectID => 'IMG_0869.jpg'
SourceSystemMediaKey => '58329150'
MediaHTML => null
PropertySubType => 'SingleFamilyResidence'
PreferredPhotoYN => null
LongDescription => 'Living Room, Front Door and Large Windows looking towards Street'
ListAOR => 'Buffalo'
OriginatingSystemResourceRecordId => null
MediaClassification => 'PHOTO'
X_MediaStream => null
PermissionPrivate => null
},
(int) 18 => object(stdClass) {
OffMarketDate => '2024-05-06'
ResourceRecordKey => '1073086472'
ResourceName => 'Property'
OriginatingSystemMediaKey => '58329195'
PropertyType => 'Residential'
ListAgentKey => '2788896'
ShortDescription => 'Living Room looking towards Front Door'
OriginatingSystemName => 'NYS'
ImageWidth => null
HumanModifiedYN => false
Permission => null
MediaType => 'jpeg'
PropertySubTypeAdditional => null
ResourceRecordID => 'B1534201'
ModificationTimestamp => '2024-04-27T18:07:34.103-00:00'
ImageSizeDescription => null
MediaStatus => null
Order => (int) 19
MediaURL => 'https://api-trestle.corelogic.com/trestle/Media/NYS/Property/PHOTO-jpeg/1073086472/19/MzYxNi8yMzc0LzIw/MjAvNTY0OC8xNzE1Nzg0NzU2/wcKQwE5LMV5TooJadujO49g7IejFJ2j5VCygDo8e09s'
SourceSystemID => 'TRESTLE'
InternetEntireListingDisplayYN => true
OriginatingSystemID => null
MediaKeyNumeric => (int) 2003223055660
OriginatingSystemResourceRecordKey => '58321305'
SyndicateTo => 'Realtorcom'
ListingPermission => 'IDX'
ChangedByMemberKey => null
ImageHeight => null
OriginatingSystemSubName => 'NYS_B'
ListOfficeKey => '1099836'
MediaModificationTimestamp => '2024-04-27T18:07:34.103-00:00'
SourceSystemName => null
ListOfficeMlsId => 'RUSA005'
StandardStatus => 'Pending'
MediaKey => '2003223055660'
ResourceRecordKeyNumeric => (int) 1073086472
ChangedByMemberID => null
ChangedByMemberKeyNumeric => null
ClassName => null
ImageOf => null
MediaCategory => 'Photo'
MediaObjectID => 'IMG_0860.jpg'
SourceSystemMediaKey => '58329195'
MediaHTML => null
PropertySubType => 'SingleFamilyResidence'
PreferredPhotoYN => null
LongDescription => 'Living Room looking towards Front Door'
ListAOR => 'Buffalo'
OriginatingSystemResourceRecordId => null
MediaClassification => 'PHOTO'
X_MediaStream => null
PermissionPrivate => null
},
(int) 19 => object(stdClass) {
OffMarketDate => '2024-05-06'
ResourceRecordKey => '1073086472'
ResourceName => 'Property'
OriginatingSystemMediaKey => '58329151'
PropertyType => 'Residential'
ListAgentKey => '2788896'
ShortDescription => '1st Floor Primary Bedroom with Dual Closets and Be'
OriginatingSystemName => 'NYS'
ImageWidth => null
HumanModifiedYN => false
Permission => null
MediaType => 'jpeg'
PropertySubTypeAdditional => null
ResourceRecordID => 'B1534201'
ModificationTimestamp => '2024-04-27T18:07:34.103-00:00'
ImageSizeDescription => null
MediaStatus => null
Order => (int) 20
MediaURL => 'https://api-trestle.corelogic.com/trestle/Media/NYS/Property/PHOTO-jpeg/1073086472/20/MzYxNi8yMzc0LzIw/MjAvNTY0OC8xNzE1Nzg0NzU2/fIfT_mAzrSMCek7R3Bs4Jaozt-2CNDs9GlgB7rUdvG8'
SourceSystemID => 'TRESTLE'
InternetEntireListingDisplayYN => true
OriginatingSystemID => null
MediaKeyNumeric => (int) 2003223055673
OriginatingSystemResourceRecordKey => '58321305'
SyndicateTo => 'Realtorcom'
ListingPermission => 'IDX'
ChangedByMemberKey => null
ImageHeight => null
OriginatingSystemSubName => 'NYS_B'
ListOfficeKey => '1099836'
MediaModificationTimestamp => '2024-04-27T18:07:34.103-00:00'
SourceSystemName => null
ListOfficeMlsId => 'RUSA005'
StandardStatus => 'Pending'
MediaKey => '2003223055673'
ResourceRecordKeyNumeric => (int) 1073086472
ChangedByMemberID => null
ChangedByMemberKeyNumeric => null
ClassName => null
ImageOf => null
MediaCategory => 'Photo'
MediaObjectID => 'IMG_0875.jpg'
SourceSystemMediaKey => '58329151'
MediaHTML => null
PropertySubType => 'SingleFamilyResidence'
PreferredPhotoYN => null
LongDescription => '1st Floor Primary Bedroom with Dual Closets and Bench w/ Built In Storage'
ListAOR => 'Buffalo'
OriginatingSystemResourceRecordId => null
MediaClassification => 'PHOTO'
X_MediaStream => null
PermissionPrivate => null
},
(int) 20 => object(stdClass) {
OffMarketDate => '2024-05-06'
ResourceRecordKey => '1073086472'
ResourceName => 'Property'
OriginatingSystemMediaKey => '58329190'
PropertyType => 'Residential'
ListAgentKey => '2788896'
ShortDescription => '1st Floor Primary Bedroom'
OriginatingSystemName => 'NYS'
ImageWidth => null
HumanModifiedYN => false
Permission => null
MediaType => 'jpeg'
PropertySubTypeAdditional => null
ResourceRecordID => 'B1534201'
ModificationTimestamp => '2024-04-27T18:07:34.103-00:00'
ImageSizeDescription => null
MediaStatus => null
Order => (int) 21
MediaURL => 'https://api-trestle.corelogic.com/trestle/Media/NYS/Property/PHOTO-jpeg/1073086472/21/MzYxNi8yMzc0LzIw/MjAvNTY0OC8xNzE1Nzg0NzU2/nSYWWWHkcVi0V90kSFWmm5OhGvQaPsWyx4_DJBdKkaM'
SourceSystemID => 'TRESTLE'
InternetEntireListingDisplayYN => true
OriginatingSystemID => null
MediaKeyNumeric => (int) 2003223055655
OriginatingSystemResourceRecordKey => '58321305'
SyndicateTo => 'Realtorcom'
ListingPermission => 'IDX'
ChangedByMemberKey => null
ImageHeight => null
OriginatingSystemSubName => 'NYS_B'
ListOfficeKey => '1099836'
MediaModificationTimestamp => '2024-04-27T18:07:34.103-00:00'
SourceSystemName => null
ListOfficeMlsId => 'RUSA005'
StandardStatus => 'Pending'
MediaKey => '2003223055655'
ResourceRecordKeyNumeric => (int) 1073086472
ChangedByMemberID => null
ChangedByMemberKeyNumeric => null
ClassName => null
ImageOf => null
MediaCategory => 'Photo'
MediaObjectID => 'IMG_0878.jpg'
SourceSystemMediaKey => '58329190'
MediaHTML => null
PropertySubType => 'SingleFamilyResidence'
PreferredPhotoYN => null
LongDescription => '1st Floor Primary Bedroom'
ListAOR => 'Buffalo'
OriginatingSystemResourceRecordId => null
MediaClassification => 'PHOTO'
X_MediaStream => null
PermissionPrivate => null
},
(int) 21 => object(stdClass) {
OffMarketDate => '2024-05-06'
ResourceRecordKey => '1073086472'
ResourceName => 'Property'
OriginatingSystemMediaKey => '58329185'
PropertyType => 'Residential'
ListAgentKey => '2788896'
ShortDescription => '1st Floor Primary Bedroom'
OriginatingSystemName => 'NYS'
ImageWidth => null
HumanModifiedYN => false
Permission => null
MediaType => 'jpeg'
PropertySubTypeAdditional => null
ResourceRecordID => 'B1534201'
ModificationTimestamp => '2024-04-27T18:07:34.103-00:00'
ImageSizeDescription => null
MediaStatus => null
Order => (int) 22
MediaURL => 'https://api-trestle.corelogic.com/trestle/Media/NYS/Property/PHOTO-jpeg/1073086472/22/MzYxNi8yMzc0LzIw/MjAvNTY0OC8xNzE1Nzg0NzU2/SWbyIjmfqd4uJ_OrFtfNcU9_GQYR_g3bHQhnTlCRWvI'
SourceSystemID => 'TRESTLE'
InternetEntireListingDisplayYN => true
OriginatingSystemID => null
MediaKeyNumeric => (int) 2003223055650
OriginatingSystemResourceRecordKey => '58321305'
SyndicateTo => 'Realtorcom'
ListingPermission => 'IDX'
ChangedByMemberKey => null
ImageHeight => null
OriginatingSystemSubName => 'NYS_B'
ListOfficeKey => '1099836'
MediaModificationTimestamp => '2024-04-27T18:07:34.103-00:00'
SourceSystemName => null
ListOfficeMlsId => 'RUSA005'
StandardStatus => 'Pending'
MediaKey => '2003223055650'
ResourceRecordKeyNumeric => (int) 1073086472
ChangedByMemberID => null
ChangedByMemberKeyNumeric => null
ClassName => null
ImageOf => null
MediaCategory => 'Photo'
MediaObjectID => 'IMG_0881.jpg'
SourceSystemMediaKey => '58329185'
MediaHTML => null
PropertySubType => 'SingleFamilyResidence'
PreferredPhotoYN => null
LongDescription => '1st Floor Primary Bedroom'
ListAOR => 'Buffalo'
OriginatingSystemResourceRecordId => null
MediaClassification => 'PHOTO'
X_MediaStream => null
PermissionPrivate => null
},
(int) 22 => object(stdClass) {
OffMarketDate => '2024-05-06'
ResourceRecordKey => '1073086472'
ResourceName => 'Property'
OriginatingSystemMediaKey => '58329166'
PropertyType => 'Residential'
ListAgentKey => '2788896'
ShortDescription => '1st Floor Full Bathroom'
OriginatingSystemName => 'NYS'
ImageWidth => null
HumanModifiedYN => false
Permission => null
MediaType => 'jpeg'
PropertySubTypeAdditional => null
ResourceRecordID => 'B1534201'
ModificationTimestamp => '2024-04-27T18:07:34.103-00:00'
ImageSizeDescription => null
MediaStatus => null
Order => (int) 23
MediaURL => 'https://api-trestle.corelogic.com/trestle/Media/NYS/Property/PHOTO-jpeg/1073086472/23/MzYxNi8yMzc0LzIw/MjAvNTY0OC8xNzE1Nzg0NzU2/ZcMShi4cnWFyQSkcY_xCMhez9NTq1IBZ9YkMGuqVAEM'
SourceSystemID => 'TRESTLE'
InternetEntireListingDisplayYN => true
OriginatingSystemID => null
MediaKeyNumeric => (int) 2003223055663
OriginatingSystemResourceRecordKey => '58321305'
SyndicateTo => 'Realtorcom'
ListingPermission => 'IDX'
ChangedByMemberKey => null
ImageHeight => null
OriginatingSystemSubName => 'NYS_B'
ListOfficeKey => '1099836'
MediaModificationTimestamp => '2024-04-27T18:07:34.103-00:00'
SourceSystemName => null
ListOfficeMlsId => 'RUSA005'
StandardStatus => 'Pending'
MediaKey => '2003223055663'
ResourceRecordKeyNumeric => (int) 1073086472
ChangedByMemberID => null
ChangedByMemberKeyNumeric => null
ClassName => null
ImageOf => null
MediaCategory => 'Photo'
MediaObjectID => 'IMG_0872.jpg'
SourceSystemMediaKey => '58329166'
MediaHTML => null
PropertySubType => 'SingleFamilyResidence'
PreferredPhotoYN => null
LongDescription => '1st Floor Full Bathroom'
ListAOR => 'Buffalo'
OriginatingSystemResourceRecordId => null
MediaClassification => 'PHOTO'
X_MediaStream => null
PermissionPrivate => null
},
(int) 23 => object(stdClass) {
OffMarketDate => '2024-05-06'
ResourceRecordKey => '1073086472'
ResourceName => 'Property'
OriginatingSystemMediaKey => '58329167'
PropertyType => 'Residential'
ListAgentKey => '2788896'
ShortDescription => 'Other Room #1- 1st Floor'
OriginatingSystemName => 'NYS'
ImageWidth => null
HumanModifiedYN => false
Permission => null
MediaType => 'jpeg'
PropertySubTypeAdditional => null
ResourceRecordID => 'B1534201'
ModificationTimestamp => '2024-04-27T18:07:34.103-00:00'
ImageSizeDescription => null
MediaStatus => null
Order => (int) 24
MediaURL => 'https://api-trestle.corelogic.com/trestle/Media/NYS/Property/PHOTO-jpeg/1073086472/24/MzYxNi8yMzc0LzIw/MjAvNTY0OC8xNzE1Nzg0NzU2/CHmtVs6yw4zhlbQxN7yLbpv4-4pwH1XBz6y-p2c2byE'
SourceSystemID => 'TRESTLE'
InternetEntireListingDisplayYN => true
OriginatingSystemID => null
MediaKeyNumeric => (int) 2003223055664
OriginatingSystemResourceRecordKey => '58321305'
SyndicateTo => 'Realtorcom'
ListingPermission => 'IDX'
ChangedByMemberKey => null
ImageHeight => null
OriginatingSystemSubName => 'NYS_B'
ListOfficeKey => '1099836'
MediaModificationTimestamp => '2024-04-27T18:07:34.103-00:00'
SourceSystemName => null
ListOfficeMlsId => 'RUSA005'
StandardStatus => 'Pending'
MediaKey => '2003223055664'
ResourceRecordKeyNumeric => (int) 1073086472
ChangedByMemberID => null
ChangedByMemberKeyNumeric => null
ClassName => null
ImageOf => null
MediaCategory => 'Photo'
MediaObjectID => 'IMG_0884.jpg'
SourceSystemMediaKey => '58329167'
MediaHTML => null
PropertySubType => 'SingleFamilyResidence'
PreferredPhotoYN => null
LongDescription => 'Other Room #1- 1st Floor'
ListAOR => 'Buffalo'
OriginatingSystemResourceRecordId => null
MediaClassification => 'PHOTO'
X_MediaStream => null
PermissionPrivate => null
},
(int) 24 => object(stdClass) {
OffMarketDate => '2024-05-06'
ResourceRecordKey => '1073086472'
ResourceName => 'Property'
OriginatingSystemMediaKey => '58329186'
PropertyType => 'Residential'
ListAgentKey => '2788896'
ShortDescription => 'Other Room #1- 1st Floor'
OriginatingSystemName => 'NYS'
ImageWidth => null
HumanModifiedYN => false
Permission => null
MediaType => 'jpeg'
PropertySubTypeAdditional => null
ResourceRecordID => 'B1534201'
ModificationTimestamp => '2024-04-27T18:07:34.103-00:00'
ImageSizeDescription => null
MediaStatus => null
Order => (int) 25
MediaURL => 'https://api-trestle.corelogic.com/trestle/Media/NYS/Property/PHOTO-jpeg/1073086472/25/MzYxNi8yMzc0LzIw/MjAvNTY0OC8xNzE1Nzg0NzU2/dAkKXNi2-wGWSm-M9tBADv0GpBgDPnGpmaKfZuEoUcU'
SourceSystemID => 'TRESTLE'
InternetEntireListingDisplayYN => true
OriginatingSystemID => null
MediaKeyNumeric => (int) 2003223055651
OriginatingSystemResourceRecordKey => '58321305'
SyndicateTo => 'Realtorcom'
ListingPermission => 'IDX'
ChangedByMemberKey => null
ImageHeight => null
OriginatingSystemSubName => 'NYS_B'
ListOfficeKey => '1099836'
MediaModificationTimestamp => '2024-04-27T18:07:34.103-00:00'
SourceSystemName => null
ListOfficeMlsId => 'RUSA005'
StandardStatus => 'Pending'
MediaKey => '2003223055651'
ResourceRecordKeyNumeric => (int) 1073086472
ChangedByMemberID => null
ChangedByMemberKeyNumeric => null
ClassName => null
ImageOf => null
MediaCategory => 'Photo'
MediaObjectID => 'IMG_0887.jpg'
SourceSystemMediaKey => '58329186'
MediaHTML => null
PropertySubType => 'SingleFamilyResidence'
PreferredPhotoYN => null
LongDescription => 'Other Room #1- 1st Floor'
ListAOR => 'Buffalo'
OriginatingSystemResourceRecordId => null
MediaClassification => 'PHOTO'
X_MediaStream => null
PermissionPrivate => null
},
(int) 25 => object(stdClass) {
OffMarketDate => '2024-05-06'
ResourceRecordKey => '1073086472'
ResourceName => 'Property'
OriginatingSystemMediaKey => '58329153'
PropertyType => 'Residential'
ListAgentKey => '2788896'
ShortDescription => '2nd Floor Full Bathroom'
OriginatingSystemName => 'NYS'
ImageWidth => null
HumanModifiedYN => false
Permission => null
MediaType => 'jpeg'
PropertySubTypeAdditional => null
ResourceRecordID => 'B1534201'
ModificationTimestamp => '2024-04-27T18:07:34.103-00:00'
ImageSizeDescription => null
MediaStatus => null
Order => (int) 26
MediaURL => 'https://api-trestle.corelogic.com/trestle/Media/NYS/Property/PHOTO-jpeg/1073086472/26/MzYxNi8yMzc0LzIw/MjAvNTY0OC8xNzE1Nzg0NzU2/Qxdim2D_Se8ilPa_jufFMsiwww0Rw04ogGlwnFj-bmU'
SourceSystemID => 'TRESTLE'
InternetEntireListingDisplayYN => true
OriginatingSystemID => null
MediaKeyNumeric => (int) 2003223055675
OriginatingSystemResourceRecordKey => '58321305'
SyndicateTo => 'Realtorcom'
ListingPermission => 'IDX'
ChangedByMemberKey => null
ImageHeight => null
OriginatingSystemSubName => 'NYS_B'
ListOfficeKey => '1099836'
MediaModificationTimestamp => '2024-04-27T18:07:34.103-00:00'
SourceSystemName => null
ListOfficeMlsId => 'RUSA005'
StandardStatus => 'Pending'
MediaKey => '2003223055675'
ResourceRecordKeyNumeric => (int) 1073086472
ChangedByMemberID => null
ChangedByMemberKeyNumeric => null
ClassName => null
ImageOf => null
MediaCategory => 'Photo'
MediaObjectID => 'IMG_0911.jpg'
SourceSystemMediaKey => '58329153'
MediaHTML => null
PropertySubType => 'SingleFamilyResidence'
PreferredPhotoYN => null
LongDescription => '2nd Floor Full Bathroom'
ListAOR => 'Buffalo'
OriginatingSystemResourceRecordId => null
MediaClassification => 'PHOTO'
X_MediaStream => null
PermissionPrivate => null
},
(int) 26 => object(stdClass) {
OffMarketDate => '2024-05-06'
ResourceRecordKey => '1073086472'
ResourceName => 'Property'
OriginatingSystemMediaKey => '58329179'
PropertyType => 'Residential'
ListAgentKey => '2788896'
ShortDescription => 'Bedroom #2- Left of Stairs'
OriginatingSystemName => 'NYS'
ImageWidth => null
HumanModifiedYN => false
Permission => null
MediaType => 'jpeg'
PropertySubTypeAdditional => null
ResourceRecordID => 'B1534201'
ModificationTimestamp => '2024-04-27T18:07:34.103-00:00'
ImageSizeDescription => null
MediaStatus => null
Order => (int) 27
MediaURL => 'https://api-trestle.corelogic.com/trestle/Media/NYS/Property/PHOTO-jpeg/1073086472/27/MzYxNi8yMzc0LzIw/MjAvNTY0OC8xNzE1Nzg0NzU2/RhwSqBGBOG168jtt4aqzKMu6RN8h-rmu5eyeQeEmFjY'
SourceSystemID => 'TRESTLE'
InternetEntireListingDisplayYN => true
OriginatingSystemID => null
MediaKeyNumeric => (int) 2003223055644
OriginatingSystemResourceRecordKey => '58321305'
SyndicateTo => 'Realtorcom'
ListingPermission => 'IDX'
ChangedByMemberKey => null
ImageHeight => null
OriginatingSystemSubName => 'NYS_B'
ListOfficeKey => '1099836'
MediaModificationTimestamp => '2024-04-27T18:07:34.103-00:00'
SourceSystemName => null
ListOfficeMlsId => 'RUSA005'
StandardStatus => 'Pending'
MediaKey => '2003223055644'
ResourceRecordKeyNumeric => (int) 1073086472
ChangedByMemberID => null
ChangedByMemberKeyNumeric => null
ClassName => null
ImageOf => null
MediaCategory => 'Photo'
MediaObjectID => 'IMG_0893.jpg'
SourceSystemMediaKey => '58329179'
MediaHTML => null
PropertySubType => 'SingleFamilyResidence'
PreferredPhotoYN => null
LongDescription => 'Bedroom #2- Left of Stairs'
ListAOR => 'Buffalo'
OriginatingSystemResourceRecordId => null
MediaClassification => 'PHOTO'
X_MediaStream => null
PermissionPrivate => null
},
(int) 27 => object(stdClass) {
OffMarketDate => '2024-05-06'
ResourceRecordKey => '1073086472'
ResourceName => 'Property'
OriginatingSystemMediaKey => '58329187'
PropertyType => 'Residential'
ListAgentKey => '2788896'
ShortDescription => 'Bedroom #2- 2nd Floor'
OriginatingSystemName => 'NYS'
ImageWidth => null
HumanModifiedYN => false
Permission => null
MediaType => 'jpeg'
PropertySubTypeAdditional => null
ResourceRecordID => 'B1534201'
ModificationTimestamp => '2024-04-27T18:07:34.103-00:00'
ImageSizeDescription => null
MediaStatus => null
Order => (int) 28
MediaURL => 'https://api-trestle.corelogic.com/trestle/Media/NYS/Property/PHOTO-jpeg/1073086472/28/MzYxNi8yMzc0LzIw/MjAvNTY0OC8xNzE1Nzg0NzU2/8fC9fxpYV8Kww60-n5Y1MHv-xGaFpYtXF8R1O2cSGII'
SourceSystemID => 'TRESTLE'
InternetEntireListingDisplayYN => true
OriginatingSystemID => null
MediaKeyNumeric => (int) 2003223055652
OriginatingSystemResourceRecordKey => '58321305'
SyndicateTo => 'Realtorcom'
ListingPermission => 'IDX'
ChangedByMemberKey => null
ImageHeight => null
OriginatingSystemSubName => 'NYS_B'
ListOfficeKey => '1099836'
MediaModificationTimestamp => '2024-04-27T18:07:34.103-00:00'
SourceSystemName => null
ListOfficeMlsId => 'RUSA005'
StandardStatus => 'Pending'
MediaKey => '2003223055652'
ResourceRecordKeyNumeric => (int) 1073086472
ChangedByMemberID => null
ChangedByMemberKeyNumeric => null
ClassName => null
ImageOf => null
MediaCategory => 'Photo'
MediaObjectID => 'IMG_0890.jpg'
SourceSystemMediaKey => '58329187'
MediaHTML => null
PropertySubType => 'SingleFamilyResidence'
PreferredPhotoYN => null
LongDescription => 'Bedroom #2- 2nd Floor'
ListAOR => 'Buffalo'
OriginatingSystemResourceRecordId => null
MediaClassification => 'PHOTO'
X_MediaStream => null
PermissionPrivate => null
},
(int) 28 => object(stdClass) {
OffMarketDate => '2024-05-06'
ResourceRecordKey => '1073086472'
ResourceName => 'Property'
OriginatingSystemMediaKey => '58329180'
PropertyType => 'Residential'
ListAgentKey => '2788896'
ShortDescription => 'Bedroom #2 Large Closet'
OriginatingSystemName => 'NYS'
ImageWidth => null
HumanModifiedYN => false
Permission => null
MediaType => 'jpeg'
PropertySubTypeAdditional => null
ResourceRecordID => 'B1534201'
ModificationTimestamp => '2024-04-27T18:07:34.103-00:00'
ImageSizeDescription => null
MediaStatus => null
Order => (int) 29
MediaURL => 'https://api-trestle.corelogic.com/trestle/Media/NYS/Property/PHOTO-jpeg/1073086472/29/MzYxNi8yMzc0LzIw/MjAvNTY0OC8xNzE1Nzg0NzU2/SAxfyz9eI2mYxNw3lbBN_x7kQSiaYbZNwIWmn7XPRPY'
SourceSystemID => 'TRESTLE'
InternetEntireListingDisplayYN => true
OriginatingSystemID => null
MediaKeyNumeric => (int) 2003223055645
OriginatingSystemResourceRecordKey => '58321305'
SyndicateTo => 'Realtorcom'
ListingPermission => 'IDX'
ChangedByMemberKey => null
ImageHeight => null
OriginatingSystemSubName => 'NYS_B'
ListOfficeKey => '1099836'
MediaModificationTimestamp => '2024-04-27T18:07:34.103-00:00'
SourceSystemName => null
ListOfficeMlsId => 'RUSA005'
StandardStatus => 'Pending'
MediaKey => '2003223055645'
ResourceRecordKeyNumeric => (int) 1073086472
ChangedByMemberID => null
ChangedByMemberKeyNumeric => null
ClassName => null
ImageOf => null
MediaCategory => 'Photo'
MediaObjectID => 'IMG_0896.jpg'
SourceSystemMediaKey => '58329180'
MediaHTML => null
PropertySubType => 'SingleFamilyResidence'
PreferredPhotoYN => null
LongDescription => 'Bedroom #2 Large Closet'
ListAOR => 'Buffalo'
OriginatingSystemResourceRecordId => null
MediaClassification => 'PHOTO'
X_MediaStream => null
PermissionPrivate => null
},
(int) 29 => object(stdClass) {
OffMarketDate => '2024-05-06'
ResourceRecordKey => '1073086472'
ResourceName => 'Property'
OriginatingSystemMediaKey => '58329154'
PropertyType => 'Residential'
ListAgentKey => '2788896'
ShortDescription => 'Bedroom #3- 2nd Floor'
OriginatingSystemName => 'NYS'
ImageWidth => null
HumanModifiedYN => false
Permission => null
MediaType => 'jpeg'
PropertySubTypeAdditional => null
ResourceRecordID => 'B1534201'
ModificationTimestamp => '2024-04-27T18:07:34.103-00:00'
ImageSizeDescription => null
MediaStatus => null
Order => (int) 30
MediaURL => 'https://api-trestle.corelogic.com/trestle/Media/NYS/Property/PHOTO-jpeg/1073086472/30/MzYxNi8yMzc0LzIw/MjAvNTY0OC8xNzE1Nzg0NzU2/d4BG-HlhtVKfTw-yPYEocjB9UIjCgN21Azun5JrE3go'
SourceSystemID => 'TRESTLE'
InternetEntireListingDisplayYN => true
OriginatingSystemID => null
MediaKeyNumeric => (int) 2003223055676
OriginatingSystemResourceRecordKey => '58321305'
SyndicateTo => 'Realtorcom'
ListingPermission => 'IDX'
ChangedByMemberKey => null
ImageHeight => null
OriginatingSystemSubName => 'NYS_B'
ListOfficeKey => '1099836'
MediaModificationTimestamp => '2024-04-27T18:07:34.103-00:00'
SourceSystemName => null
ListOfficeMlsId => 'RUSA005'
StandardStatus => 'Pending'
MediaKey => '2003223055676'
ResourceRecordKeyNumeric => (int) 1073086472
ChangedByMemberID => null
ChangedByMemberKeyNumeric => null
ClassName => null
ImageOf => null
MediaCategory => 'Photo'
MediaObjectID => 'IMG_0914.jpg'
SourceSystemMediaKey => '58329154'
MediaHTML => null
PropertySubType => 'SingleFamilyResidence'
PreferredPhotoYN => null
LongDescription => 'Bedroom #3- 2nd Floor'
ListAOR => 'Buffalo'
OriginatingSystemResourceRecordId => null
MediaClassification => 'PHOTO'
X_MediaStream => null
PermissionPrivate => null
},
(int) 30 => object(stdClass) {
OffMarketDate => '2024-05-06'
ResourceRecordKey => '1073086472'
ResourceName => 'Property'
OriginatingSystemMediaKey => '58329168'
PropertyType => 'Residential'
ListAgentKey => '2788896'
ShortDescription => 'Bedroom #3- 2nd Floor'
OriginatingSystemName => 'NYS'
ImageWidth => null
HumanModifiedYN => false
Permission => null
MediaType => 'jpeg'
PropertySubTypeAdditional => null
ResourceRecordID => 'B1534201'
ModificationTimestamp => '2024-04-27T18:07:34.103-00:00'
ImageSizeDescription => null
MediaStatus => null
Order => (int) 31
MediaURL => 'https://api-trestle.corelogic.com/trestle/Media/NYS/Property/PHOTO-jpeg/1073086472/31/MzYxNi8yMzc0LzIw/MjAvNTY0OC8xNzE1Nzg0NzU2/ZiBuKSK7tlInz_lYozAj3HAKx5wjSF7N-QN-c33b1oc'
SourceSystemID => 'TRESTLE'
InternetEntireListingDisplayYN => true
OriginatingSystemID => null
MediaKeyNumeric => (int) 2003223055665
OriginatingSystemResourceRecordKey => '58321305'
SyndicateTo => 'Realtorcom'
ListingPermission => 'IDX'
ChangedByMemberKey => null
ImageHeight => null
OriginatingSystemSubName => 'NYS_B'
ListOfficeKey => '1099836'
MediaModificationTimestamp => '2024-04-27T18:07:34.103-00:00'
SourceSystemName => null
ListOfficeMlsId => 'RUSA005'
StandardStatus => 'Pending'
MediaKey => '2003223055665'
ResourceRecordKeyNumeric => (int) 1073086472
ChangedByMemberID => null
ChangedByMemberKeyNumeric => null
ClassName => null
ImageOf => null
MediaCategory => 'Photo'
MediaObjectID => 'IMG_0917.jpg'
SourceSystemMediaKey => '58329168'
MediaHTML => null
PropertySubType => 'SingleFamilyResidence'
PreferredPhotoYN => null
LongDescription => 'Bedroom #3- 2nd Floor'
ListAOR => 'Buffalo'
OriginatingSystemResourceRecordId => null
MediaClassification => 'PHOTO'
X_MediaStream => null
PermissionPrivate => null
},
(int) 31 => object(stdClass) {
OffMarketDate => '2024-05-06'
ResourceRecordKey => '1073086472'
ResourceName => 'Property'
OriginatingSystemMediaKey => '58329188'
PropertyType => 'Residential'
ListAgentKey => '2788896'
ShortDescription => 'Bedroom #4- 2nd Floor'
OriginatingSystemName => 'NYS'
ImageWidth => null
HumanModifiedYN => false
Permission => null
MediaType => 'jpeg'
PropertySubTypeAdditional => null
ResourceRecordID => 'B1534201'
ModificationTimestamp => '2024-04-27T18:07:34.103-00:00'
ImageSizeDescription => null
MediaStatus => null
Order => (int) 32
MediaURL => 'https://api-trestle.corelogic.com/trestle/Media/NYS/Property/PHOTO-jpeg/1073086472/32/MzYxNi8yMzc0LzIw/MjAvNTY0OC8xNzE1Nzg0NzU2/lw9hRVTj0bVPJNs3_Gx3TfxUBJKxSedH2TFut9ZgSnA'
SourceSystemID => 'TRESTLE'
InternetEntireListingDisplayYN => true
OriginatingSystemID => null
MediaKeyNumeric => (int) 2003223055653
OriginatingSystemResourceRecordKey => '58321305'
SyndicateTo => 'Realtorcom'
ListingPermission => 'IDX'
ChangedByMemberKey => null
ImageHeight => null
OriginatingSystemSubName => 'NYS_B'
ListOfficeKey => '1099836'
MediaModificationTimestamp => '2024-04-27T18:07:34.103-00:00'
SourceSystemName => null
ListOfficeMlsId => 'RUSA005'
StandardStatus => 'Pending'
MediaKey => '2003223055653'
ResourceRecordKeyNumeric => (int) 1073086472
ChangedByMemberID => null
ChangedByMemberKeyNumeric => null
ClassName => null
ImageOf => null
MediaCategory => 'Photo'
MediaObjectID => 'IMG_0899.jpg'
SourceSystemMediaKey => '58329188'
MediaHTML => null
PropertySubType => 'SingleFamilyResidence'
PreferredPhotoYN => null
LongDescription => 'Bedroom #4- 2nd Floor'
ListAOR => 'Buffalo'
OriginatingSystemResourceRecordId => null
MediaClassification => 'PHOTO'
X_MediaStream => null
PermissionPrivate => null
},
(int) 32 => object(stdClass) {
OffMarketDate => '2024-05-06'
ResourceRecordKey => '1073086472'
ResourceName => 'Property'
OriginatingSystemMediaKey => '58329152'
PropertyType => 'Residential'
ListAgentKey => '2788896'
ShortDescription => 'Bedroom #4- 2nd Floor'
OriginatingSystemName => 'NYS'
ImageWidth => null
HumanModifiedYN => false
Permission => null
MediaType => 'jpeg'
PropertySubTypeAdditional => null
ResourceRecordID => 'B1534201'
ModificationTimestamp => '2024-04-27T18:07:34.103-00:00'
ImageSizeDescription => null
MediaStatus => null
Order => (int) 33
MediaURL => 'https://api-trestle.corelogic.com/trestle/Media/NYS/Property/PHOTO-jpeg/1073086472/33/MzYxNi8yMzc0LzIw/MjAvNTY0OC8xNzE1Nzg0NzU2/F_ujUSJDt-mHKGXVfZXWFwMEQt2T-FhsPPpWtvoZ2X0'
SourceSystemID => 'TRESTLE'
InternetEntireListingDisplayYN => true
OriginatingSystemID => null
MediaKeyNumeric => (int) 2003223055674
OriginatingSystemResourceRecordKey => '58321305'
SyndicateTo => 'Realtorcom'
ListingPermission => 'IDX'
ChangedByMemberKey => null
ImageHeight => null
OriginatingSystemSubName => 'NYS_B'
ListOfficeKey => '1099836'
MediaModificationTimestamp => '2024-04-27T18:07:34.103-00:00'
SourceSystemName => null
ListOfficeMlsId => 'RUSA005'
StandardStatus => 'Pending'
MediaKey => '2003223055674'
ResourceRecordKeyNumeric => (int) 1073086472
ChangedByMemberID => null
ChangedByMemberKeyNumeric => null
ClassName => null
ImageOf => null
MediaCategory => 'Photo'
MediaObjectID => 'IMG_0902.jpg'
SourceSystemMediaKey => '58329152'
MediaHTML => null
PropertySubType => 'SingleFamilyResidence'
PreferredPhotoYN => null
LongDescription => 'Bedroom #4- 2nd Floor'
ListAOR => 'Buffalo'
OriginatingSystemResourceRecordId => null
MediaClassification => 'PHOTO'
X_MediaStream => null
PermissionPrivate => null
},
(int) 33 => object(stdClass) {
OffMarketDate => '2024-05-06'
ResourceRecordKey => '1073086472'
ResourceName => 'Property'
OriginatingSystemMediaKey => '58329181'
PropertyType => 'Residential'
ListAgentKey => '2788896'
ShortDescription => 'Bedroom #5- 2nd Floor'
OriginatingSystemName => 'NYS'
ImageWidth => null
HumanModifiedYN => false
Permission => null
MediaType => 'jpeg'
PropertySubTypeAdditional => null
ResourceRecordID => 'B1534201'
ModificationTimestamp => '2024-04-27T18:07:34.103-00:00'
ImageSizeDescription => null
MediaStatus => null
Order => (int) 34
MediaURL => 'https://api-trestle.corelogic.com/trestle/Media/NYS/Property/PHOTO-jpeg/1073086472/34/MzYxNi8yMzc0LzIw/MjAvNTY0OC8xNzE1Nzg0NzU2/ejEAqxZGBYL1Se5NEVFZBVOH5Usk21rHyPX_glW3l3U'
SourceSystemID => 'TRESTLE'
InternetEntireListingDisplayYN => true
OriginatingSystemID => null
MediaKeyNumeric => (int) 2003223055646
OriginatingSystemResourceRecordKey => '58321305'
SyndicateTo => 'Realtorcom'
ListingPermission => 'IDX'
ChangedByMemberKey => null
ImageHeight => null
OriginatingSystemSubName => 'NYS_B'
ListOfficeKey => '1099836'
MediaModificationTimestamp => '2024-04-27T18:07:34.103-00:00'
SourceSystemName => null
ListOfficeMlsId => 'RUSA005'
StandardStatus => 'Pending'
MediaKey => '2003223055646'
ResourceRecordKeyNumeric => (int) 1073086472
ChangedByMemberID => null
ChangedByMemberKeyNumeric => null
ClassName => null
ImageOf => null
MediaCategory => 'Photo'
MediaObjectID => 'IMG_0926.jpg'
SourceSystemMediaKey => '58329181'
MediaHTML => null
PropertySubType => 'SingleFamilyResidence'
PreferredPhotoYN => null
LongDescription => 'Bedroom #5- 2nd Floor'
ListAOR => 'Buffalo'
OriginatingSystemResourceRecordId => null
MediaClassification => 'PHOTO'
X_MediaStream => null
PermissionPrivate => null
},
(int) 34 => object(stdClass) {
OffMarketDate => '2024-05-06'
ResourceRecordKey => '1073086472'
ResourceName => 'Property'
OriginatingSystemMediaKey => '58329196'
PropertyType => 'Residential'
ListAgentKey => '2788896'
ShortDescription => 'Bedroom #5- 2nd Floor'
OriginatingSystemName => 'NYS'
ImageWidth => null
HumanModifiedYN => false
Permission => null
MediaType => 'jpeg'
PropertySubTypeAdditional => null
ResourceRecordID => 'B1534201'
ModificationTimestamp => '2024-04-27T18:07:34.103-00:00'
ImageSizeDescription => null
MediaStatus => null
Order => (int) 35
MediaURL => 'https://api-trestle.corelogic.com/trestle/Media/NYS/Property/PHOTO-jpeg/1073086472/35/MzYxNi8yMzc0LzIw/MjAvNTY0OC8xNzE1Nzg0NzU2/lpn1mmsRgncY9qFaYSLnYUZWenjDO1yqdsfDfbjrrnM'
SourceSystemID => 'TRESTLE'
InternetEntireListingDisplayYN => true
OriginatingSystemID => null
MediaKeyNumeric => (int) 2003223055661
OriginatingSystemResourceRecordKey => '58321305'
SyndicateTo => 'Realtorcom'
ListingPermission => 'IDX'
ChangedByMemberKey => null
ImageHeight => null
OriginatingSystemSubName => 'NYS_B'
ListOfficeKey => '1099836'
MediaModificationTimestamp => '2024-04-27T18:07:34.103-00:00'
SourceSystemName => null
ListOfficeMlsId => 'RUSA005'
StandardStatus => 'Pending'
MediaKey => '2003223055661'
ResourceRecordKeyNumeric => (int) 1073086472
ChangedByMemberID => null
ChangedByMemberKeyNumeric => null
ClassName => null
ImageOf => null
MediaCategory => 'Photo'
MediaObjectID => 'IMG_0923.jpg'
SourceSystemMediaKey => '58329196'
MediaHTML => null
PropertySubType => 'SingleFamilyResidence'
PreferredPhotoYN => null
LongDescription => 'Bedroom #5- 2nd Floor'
ListAOR => 'Buffalo'
OriginatingSystemResourceRecordId => null
MediaClassification => 'PHOTO'
X_MediaStream => null
PermissionPrivate => null
},
(int) 35 => object(stdClass) {
OffMarketDate => '2024-05-06'
ResourceRecordKey => '1073086472'
ResourceName => 'Property'
OriginatingSystemMediaKey => '58329273'
PropertyType => 'Residential'
ListAgentKey => '2788896'
ShortDescription => 'Bedroom #5- Storage Room'
OriginatingSystemName => 'NYS'
ImageWidth => null
HumanModifiedYN => false
Permission => null
MediaType => 'jpeg'
PropertySubTypeAdditional => null
ResourceRecordID => 'B1534201'
ModificationTimestamp => '2024-04-27T18:07:34.103-00:00'
ImageSizeDescription => null
MediaStatus => null
Order => (int) 36
MediaURL => 'https://api-trestle.corelogic.com/trestle/Media/NYS/Property/PHOTO-jpeg/1073086472/36/MzYxNi8yMzc0LzIw/MjAvNTY0OC8xNzE1Nzg0NzU2/DYjPZlenJSfvTYv4hPFgzsW0rJp0WTbXdCXjKf5UtYs'
SourceSystemID => 'TRESTLE'
InternetEntireListingDisplayYN => true
OriginatingSystemID => null
MediaKeyNumeric => (int) 2003223263868
OriginatingSystemResourceRecordKey => '58321305'
SyndicateTo => 'Realtorcom'
ListingPermission => 'IDX'
ChangedByMemberKey => null
ImageHeight => null
OriginatingSystemSubName => 'NYS_B'
ListOfficeKey => '1099836'
MediaModificationTimestamp => '2024-04-27T18:07:34.103-00:00'
SourceSystemName => null
ListOfficeMlsId => 'RUSA005'
StandardStatus => 'Pending'
MediaKey => '2003223263868'
ResourceRecordKeyNumeric => (int) 1073086472
ChangedByMemberID => null
ChangedByMemberKeyNumeric => null
ClassName => null
ImageOf => null
MediaCategory => 'Photo'
MediaObjectID => 'IMG_0932.jpg'
SourceSystemMediaKey => '58329273'
MediaHTML => null
PropertySubType => 'SingleFamilyResidence'
PreferredPhotoYN => null
LongDescription => 'Bedroom #5- Storage Room'
ListAOR => 'Buffalo'
OriginatingSystemResourceRecordId => null
MediaClassification => 'PHOTO'
X_MediaStream => null
PermissionPrivate => null
},
(int) 36 => object(stdClass) {
OffMarketDate => '2024-05-06'
ResourceRecordKey => '1073086472'
ResourceName => 'Property'
OriginatingSystemMediaKey => '58329182'
PropertyType => 'Residential'
ListAgentKey => '2788896'
ShortDescription => 'Bedroom #5- Walk In Closet'
OriginatingSystemName => 'NYS'
ImageWidth => null
HumanModifiedYN => false
Permission => null
MediaType => 'jpeg'
PropertySubTypeAdditional => null
ResourceRecordID => 'B1534201'
ModificationTimestamp => '2024-04-27T18:07:34.103-00:00'
ImageSizeDescription => null
MediaStatus => null
Order => (int) 37
MediaURL => 'https://api-trestle.corelogic.com/trestle/Media/NYS/Property/PHOTO-jpeg/1073086472/37/MzYxNi8yMzc0LzIw/MjAvNTY0OC8xNzE1Nzg0NzU2/fXmeEeQa3qE4hcQQoBTowMykqQt4TDkPWnzh0dyLuyE'
SourceSystemID => 'TRESTLE'
InternetEntireListingDisplayYN => true
OriginatingSystemID => null
MediaKeyNumeric => (int) 2003223055647
OriginatingSystemResourceRecordKey => '58321305'
SyndicateTo => 'Realtorcom'
ListingPermission => 'IDX'
ChangedByMemberKey => null
ImageHeight => null
OriginatingSystemSubName => 'NYS_B'
ListOfficeKey => '1099836'
MediaModificationTimestamp => '2024-04-27T18:07:34.103-00:00'
SourceSystemName => null
ListOfficeMlsId => 'RUSA005'
StandardStatus => 'Pending'
MediaKey => '2003223055647'
ResourceRecordKeyNumeric => (int) 1073086472
ChangedByMemberID => null
ChangedByMemberKeyNumeric => null
ClassName => null
ImageOf => null
MediaCategory => 'Photo'
MediaObjectID => 'IMG_0929.jpg'
SourceSystemMediaKey => '58329182'
MediaHTML => null
PropertySubType => 'SingleFamilyResidence'
PreferredPhotoYN => null
LongDescription => 'Bedroom #5- Walk In Closet'
ListAOR => 'Buffalo'
OriginatingSystemResourceRecordId => null
MediaClassification => 'PHOTO'
X_MediaStream => null
PermissionPrivate => null
},
(int) 37 => object(stdClass) {
OffMarketDate => '2024-05-06'
ResourceRecordKey => '1073086472'
ResourceName => 'Property'
OriginatingSystemMediaKey => '58329194'
PropertyType => 'Residential'
ListAgentKey => '2788896'
ShortDescription => 'Basement'
OriginatingSystemName => 'NYS'
ImageWidth => null
HumanModifiedYN => false
Permission => null
MediaType => 'jpeg'
PropertySubTypeAdditional => null
ResourceRecordID => 'B1534201'
ModificationTimestamp => '2024-04-27T18:07:34.103-00:00'
ImageSizeDescription => null
MediaStatus => null
Order => (int) 38
MediaURL => 'https://api-trestle.corelogic.com/trestle/Media/NYS/Property/PHOTO-jpeg/1073086472/38/MzYxNi8yMzc0LzIw/MjAvNTY0OC8xNzE1Nzg0NzU2/Pa4s4oOipH3zjdxuOqHGjTzxUEB8P3JO62bxPMyIUOU'
SourceSystemID => 'TRESTLE'
InternetEntireListingDisplayYN => true
OriginatingSystemID => null
MediaKeyNumeric => (int) 2003223055659
OriginatingSystemResourceRecordKey => '58321305'
SyndicateTo => 'Realtorcom'
ListingPermission => 'IDX'
ChangedByMemberKey => null
ImageHeight => null
OriginatingSystemSubName => 'NYS_B'
ListOfficeKey => '1099836'
MediaModificationTimestamp => '2024-04-27T18:07:34.103-00:00'
SourceSystemName => null
ListOfficeMlsId => 'RUSA005'
StandardStatus => 'Pending'
MediaKey => '2003223055659'
ResourceRecordKeyNumeric => (int) 1073086472
ChangedByMemberID => null
ChangedByMemberKeyNumeric => null
ClassName => null
ImageOf => null
MediaCategory => 'Photo'
MediaObjectID => 'IMG_0947.jpg'
SourceSystemMediaKey => '58329194'
MediaHTML => null
PropertySubType => 'SingleFamilyResidence'
PreferredPhotoYN => null
LongDescription => 'Basement'
ListAOR => 'Buffalo'
OriginatingSystemResourceRecordId => null
MediaClassification => 'PHOTO'
X_MediaStream => null
PermissionPrivate => null
},
(int) 38 => object(stdClass) {
OffMarketDate => '2024-05-06'
ResourceRecordKey => '1073086472'
ResourceName => 'Property'
OriginatingSystemMediaKey => '58329192'
PropertyType => 'Residential'
ListAgentKey => '2788896'
ShortDescription => 'Basement'
OriginatingSystemName => 'NYS'
ImageWidth => null
HumanModifiedYN => false
Permission => null
MediaType => 'jpeg'
PropertySubTypeAdditional => null
ResourceRecordID => 'B1534201'
ModificationTimestamp => '2024-04-27T18:07:34.103-00:00'
ImageSizeDescription => null
MediaStatus => null
Order => (int) 39
MediaURL => 'https://api-trestle.corelogic.com/trestle/Media/NYS/Property/PHOTO-jpeg/1073086472/39/MzYxNi8yMzc0LzIw/MjAvNTY0OC8xNzE1Nzg0NzU2/o1MnCbTYN64YVZVKBtwDN73lnw7WZDEfKvksw9C_PUc'
SourceSystemID => 'TRESTLE'
InternetEntireListingDisplayYN => true
OriginatingSystemID => null
MediaKeyNumeric => (int) 2003223055657
OriginatingSystemResourceRecordKey => '58321305'
SyndicateTo => 'Realtorcom'
ListingPermission => 'IDX'
ChangedByMemberKey => null
ImageHeight => null
OriginatingSystemSubName => 'NYS_B'
ListOfficeKey => '1099836'
MediaModificationTimestamp => '2024-04-27T18:07:34.103-00:00'
SourceSystemName => null
ListOfficeMlsId => 'RUSA005'
StandardStatus => 'Pending'
MediaKey => '2003223055657'
ResourceRecordKeyNumeric => (int) 1073086472
ChangedByMemberID => null
ChangedByMemberKeyNumeric => null
ClassName => null
ImageOf => null
MediaCategory => 'Photo'
MediaObjectID => 'IMG_0941.jpg'
SourceSystemMediaKey => '58329192'
MediaHTML => null
PropertySubType => 'SingleFamilyResidence'
PreferredPhotoYN => null
LongDescription => 'Basement'
ListAOR => 'Buffalo'
OriginatingSystemResourceRecordId => null
MediaClassification => 'PHOTO'
X_MediaStream => null
PermissionPrivate => null
},
(int) 39 => object(stdClass) {
OffMarketDate => '2024-05-06'
ResourceRecordKey => '1073086472'
ResourceName => 'Property'
OriginatingSystemMediaKey => '58329193'
PropertyType => 'Residential'
ListAgentKey => '2788896'
ShortDescription => 'Basement'
OriginatingSystemName => 'NYS'
ImageWidth => null
HumanModifiedYN => false
Permission => null
MediaType => 'jpeg'
PropertySubTypeAdditional => null
ResourceRecordID => 'B1534201'
ModificationTimestamp => '2024-04-27T18:07:34.103-00:00'
ImageSizeDescription => null
MediaStatus => null
Order => (int) 40
MediaURL => 'https://api-trestle.corelogic.com/trestle/Media/NYS/Property/PHOTO-jpeg/1073086472/40/MzYxNi8yMzc0LzIw/MjAvNTY0OC8xNzE1Nzg0NzU2/uoPK0MaPYqrXqBb3dSsd6WzxV-GnfugsEoJO434Psho'
SourceSystemID => 'TRESTLE'
InternetEntireListingDisplayYN => true
OriginatingSystemID => null
MediaKeyNumeric => (int) 2003223055658
OriginatingSystemResourceRecordKey => '58321305'
SyndicateTo => 'Realtorcom'
ListingPermission => 'IDX'
ChangedByMemberKey => null
ImageHeight => null
OriginatingSystemSubName => 'NYS_B'
ListOfficeKey => '1099836'
MediaModificationTimestamp => '2024-04-27T18:07:34.103-00:00'
SourceSystemName => null
ListOfficeMlsId => 'RUSA005'
StandardStatus => 'Pending'
MediaKey => '2003223055658'
ResourceRecordKeyNumeric => (int) 1073086472
ChangedByMemberID => null
ChangedByMemberKeyNumeric => null
ClassName => null
ImageOf => null
MediaCategory => 'Photo'
MediaObjectID => 'IMG_0944.jpg'
SourceSystemMediaKey => '58329193'
MediaHTML => null
PropertySubType => 'SingleFamilyResidence'
PreferredPhotoYN => null
LongDescription => 'Basement'
ListAOR => 'Buffalo'
OriginatingSystemResourceRecordId => null
MediaClassification => 'PHOTO'
X_MediaStream => null
PermissionPrivate => null
},
(int) 40 => object(stdClass) {
OffMarketDate => '2024-05-06'
ResourceRecordKey => '1073086472'
ResourceName => 'Property'
OriginatingSystemMediaKey => '58329170'
PropertyType => 'Residential'
ListAgentKey => '2788896'
ShortDescription => 'Basement with Sink'
OriginatingSystemName => 'NYS'
ImageWidth => null
HumanModifiedYN => false
Permission => null
MediaType => 'jpeg'
PropertySubTypeAdditional => null
ResourceRecordID => 'B1534201'
ModificationTimestamp => '2024-04-27T18:07:34.103-00:00'
ImageSizeDescription => null
MediaStatus => null
Order => (int) 41
MediaURL => 'https://api-trestle.corelogic.com/trestle/Media/NYS/Property/PHOTO-jpeg/1073086472/41/MzYxNi8yMzc0LzIw/MjAvNTY0OC8xNzE1Nzg0NzU2/4_3qXfL1QT7-cs3P9XXttEIeLCySggHg5gvjw1OyZGE'
SourceSystemID => 'TRESTLE'
InternetEntireListingDisplayYN => true
OriginatingSystemID => null
MediaKeyNumeric => (int) 2003223055667
OriginatingSystemResourceRecordKey => '58321305'
SyndicateTo => 'Realtorcom'
ListingPermission => 'IDX'
ChangedByMemberKey => null
ImageHeight => null
OriginatingSystemSubName => 'NYS_B'
ListOfficeKey => '1099836'
MediaModificationTimestamp => '2024-04-27T18:07:34.103-00:00'
SourceSystemName => null
ListOfficeMlsId => 'RUSA005'
StandardStatus => 'Pending'
MediaKey => '2003223055667'
ResourceRecordKeyNumeric => (int) 1073086472
ChangedByMemberID => null
ChangedByMemberKeyNumeric => null
ClassName => null
ImageOf => null
MediaCategory => 'Photo'
MediaObjectID => 'IMG_0950.jpg'
SourceSystemMediaKey => '58329170'
MediaHTML => null
PropertySubType => 'SingleFamilyResidence'
PreferredPhotoYN => null
LongDescription => 'Basement with Sink'
ListAOR => 'Buffalo'
OriginatingSystemResourceRecordId => null
MediaClassification => 'PHOTO'
X_MediaStream => null
PermissionPrivate => null
},
(int) 41 => object(stdClass) {
OffMarketDate => '2024-05-06'
ResourceRecordKey => '1073086472'
ResourceName => 'Property'
OriginatingSystemMediaKey => '58329155'
PropertyType => 'Residential'
ListAgentKey => '2788896'
ShortDescription => 'Furnace in Basement'
OriginatingSystemName => 'NYS'
ImageWidth => null
HumanModifiedYN => false
Permission => null
MediaType => 'jpeg'
PropertySubTypeAdditional => null
ResourceRecordID => 'B1534201'
ModificationTimestamp => '2024-04-27T18:07:34.103-00:00'
ImageSizeDescription => null
MediaStatus => null
Order => (int) 42
MediaURL => 'https://api-trestle.corelogic.com/trestle/Media/NYS/Property/PHOTO-jpeg/1073086472/42/MzYxNi8yMzc0LzIw/MjAvNTY0OC8xNzE1Nzg0NzU2/zOMzn1TgAIOH5VqvmfkHAsCbJS14pTI1X_ZS7QvvxRA'
SourceSystemID => 'TRESTLE'
InternetEntireListingDisplayYN => true
OriginatingSystemID => null
MediaKeyNumeric => (int) 2003223055677
OriginatingSystemResourceRecordKey => '58321305'
SyndicateTo => 'Realtorcom'
ListingPermission => 'IDX'
ChangedByMemberKey => null
ImageHeight => null
OriginatingSystemSubName => 'NYS_B'
ListOfficeKey => '1099836'
MediaModificationTimestamp => '2024-04-27T18:07:34.103-00:00'
SourceSystemName => null
ListOfficeMlsId => 'RUSA005'
StandardStatus => 'Pending'
MediaKey => '2003223055677'
ResourceRecordKeyNumeric => (int) 1073086472
ChangedByMemberID => null
ChangedByMemberKeyNumeric => null
ClassName => null
ImageOf => null
MediaCategory => 'Photo'
MediaObjectID => 'IMG_0956.jpg'
SourceSystemMediaKey => '58329155'
MediaHTML => null
PropertySubType => 'SingleFamilyResidence'
PreferredPhotoYN => null
LongDescription => 'Furnace in Basement'
ListAOR => 'Buffalo'
OriginatingSystemResourceRecordId => null
MediaClassification => 'PHOTO'
X_MediaStream => null
PermissionPrivate => null
},
(int) 42 => object(stdClass) {
OffMarketDate => '2024-05-06'
ResourceRecordKey => '1073086472'
ResourceName => 'Property'
OriginatingSystemMediaKey => '58329171'
PropertyType => 'Residential'
ListAgentKey => '2788896'
ShortDescription => 'Boiler and Dual Hot Water Tanks in Basement'
OriginatingSystemName => 'NYS'
ImageWidth => null
HumanModifiedYN => false
Permission => null
MediaType => 'jpeg'
PropertySubTypeAdditional => null
ResourceRecordID => 'B1534201'
ModificationTimestamp => '2024-04-27T18:07:34.103-00:00'
ImageSizeDescription => null
MediaStatus => null
Order => (int) 43
MediaURL => 'https://api-trestle.corelogic.com/trestle/Media/NYS/Property/PHOTO-jpeg/1073086472/43/MzYxNi8yMzc0LzIw/MjAvNTY0OC8xNzE1Nzg0NzU2/3YcXZW2j6C3Y__EAn6Ce3vAhwFDCJ7ZW3cu5epwRqtY'
SourceSystemID => 'TRESTLE'
InternetEntireListingDisplayYN => true
OriginatingSystemID => null
MediaKeyNumeric => (int) 2003223055668
OriginatingSystemResourceRecordKey => '58321305'
SyndicateTo => 'Realtorcom'
ListingPermission => 'IDX'
ChangedByMemberKey => null
ImageHeight => null
OriginatingSystemSubName => 'NYS_B'
ListOfficeKey => '1099836'
MediaModificationTimestamp => '2024-04-27T18:07:34.103-00:00'
SourceSystemName => null
ListOfficeMlsId => 'RUSA005'
StandardStatus => 'Pending'
MediaKey => '2003223055668'
ResourceRecordKeyNumeric => (int) 1073086472
ChangedByMemberID => null
ChangedByMemberKeyNumeric => null
ClassName => null
ImageOf => null
MediaCategory => 'Photo'
MediaObjectID => 'IMG_0953.jpg'
SourceSystemMediaKey => '58329171'
MediaHTML => null
PropertySubType => 'SingleFamilyResidence'
PreferredPhotoYN => null
LongDescription => 'Boiler and Dual Hot Water Tanks in Basement'
ListAOR => 'Buffalo'
OriginatingSystemResourceRecordId => null
MediaClassification => 'PHOTO'
X_MediaStream => null
PermissionPrivate => null
},
(int) 43 => object(stdClass) {
OffMarketDate => '2024-05-06'
ResourceRecordKey => '1073086472'
ResourceName => 'Property'
OriginatingSystemMediaKey => '58329158'
PropertyType => 'Residential'
ListAgentKey => '2788896'
ShortDescription => '4 and a 1/2 Car Garage looking from Back towards F'
OriginatingSystemName => 'NYS'
ImageWidth => null
HumanModifiedYN => false
Permission => null
MediaType => 'jpeg'
PropertySubTypeAdditional => null
ResourceRecordID => 'B1534201'
ModificationTimestamp => '2024-04-27T18:07:34.103-00:00'
ImageSizeDescription => null
MediaStatus => null
Order => (int) 44
MediaURL => 'https://api-trestle.corelogic.com/trestle/Media/NYS/Property/PHOTO-jpeg/1073086472/44/MzYxNi8yMzc0LzIw/MjAvNTY0OC8xNzE1Nzg0NzU2/Z9J8cwZXM0pBaYDjkGczTqYDwCgQHSaQva-NphTCrGw'
SourceSystemID => 'TRESTLE'
InternetEntireListingDisplayYN => true
OriginatingSystemID => null
MediaKeyNumeric => (int) 2003223055680
OriginatingSystemResourceRecordKey => '58321305'
SyndicateTo => 'Realtorcom'
ListingPermission => 'IDX'
ChangedByMemberKey => null
ImageHeight => null
OriginatingSystemSubName => 'NYS_B'
ListOfficeKey => '1099836'
MediaModificationTimestamp => '2024-04-27T18:07:34.103-00:00'
SourceSystemName => null
ListOfficeMlsId => 'RUSA005'
StandardStatus => 'Pending'
MediaKey => '2003223055680'
ResourceRecordKeyNumeric => (int) 1073086472
ChangedByMemberID => null
ChangedByMemberKeyNumeric => null
ClassName => null
ImageOf => null
MediaCategory => 'Photo'
MediaObjectID => 'IMG_0821.jpg'
SourceSystemMediaKey => '58329158'
MediaHTML => null
PropertySubType => 'SingleFamilyResidence'
PreferredPhotoYN => null
LongDescription => '4 and a 1/2 Car Garage looking from Back towards Front Doors'
ListAOR => 'Buffalo'
OriginatingSystemResourceRecordId => null
MediaClassification => 'PHOTO'
X_MediaStream => null
PermissionPrivate => null
},
(int) 44 => object(stdClass) {
OffMarketDate => '2024-05-06'
ResourceRecordKey => '1073086472'
ResourceName => 'Property'
OriginatingSystemMediaKey => '58329148'
PropertyType => 'Residential'
ListAgentKey => '2788896'
ShortDescription => '24'x48' Garage looking from Front towards Back/ Si'
OriginatingSystemName => 'NYS'
ImageWidth => null
HumanModifiedYN => false
Permission => null
MediaType => 'jpeg'
PropertySubTypeAdditional => null
ResourceRecordID => 'B1534201'
ModificationTimestamp => '2024-04-27T18:07:34.103-00:00'
ImageSizeDescription => null
MediaStatus => null
Order => (int) 45
MediaURL => 'https://api-trestle.corelogic.com/trestle/Media/NYS/Property/PHOTO-jpeg/1073086472/45/MzYxNi8yMzc0LzIw/MjAvNTY0OC8xNzE1Nzg0NzU2/LjDKWHAcPiXZ881WUgyfW6uNlpIOmoyGxRPNTRQ2I6Q'
SourceSystemID => 'TRESTLE'
InternetEntireListingDisplayYN => true
OriginatingSystemID => null
MediaKeyNumeric => (int) 2003223055276
OriginatingSystemResourceRecordKey => '58321305'
SyndicateTo => 'Realtorcom'
ListingPermission => 'IDX'
ChangedByMemberKey => null
ImageHeight => null
OriginatingSystemSubName => 'NYS_B'
ListOfficeKey => '1099836'
MediaModificationTimestamp => '2024-04-27T18:07:34.103-00:00'
SourceSystemName => null
ListOfficeMlsId => 'RUSA005'
StandardStatus => 'Pending'
MediaKey => '2003223055276'
ResourceRecordKeyNumeric => (int) 1073086472
ChangedByMemberID => null
ChangedByMemberKeyNumeric => null
ClassName => null
ImageOf => null
MediaCategory => 'Photo'
MediaObjectID => 'IMG_0818.jpg'
SourceSystemMediaKey => '58329148'
MediaHTML => null
PropertySubType => 'SingleFamilyResidence'
PreferredPhotoYN => null
LongDescription => '24'x48' Garage looking from Front towards Back/ Side Garage Door and Air Compressor'
ListAOR => 'Buffalo'
OriginatingSystemResourceRecordId => null
MediaClassification => 'PHOTO'
X_MediaStream => null
PermissionPrivate => null
},
(int) 45 => object(stdClass) {
OffMarketDate => '2024-05-06'
ResourceRecordKey => '1073086472'
ResourceName => 'Property'
OriginatingSystemMediaKey => '58329164'
PropertyType => 'Residential'
ListAgentKey => '2788896'
ShortDescription => 'View of House from Back of Property'
OriginatingSystemName => 'NYS'
ImageWidth => null
HumanModifiedYN => false
Permission => null
MediaType => 'jpeg'
PropertySubTypeAdditional => null
ResourceRecordID => 'B1534201'
ModificationTimestamp => '2024-04-27T18:07:34.103-00:00'
ImageSizeDescription => null
MediaStatus => null
Order => (int) 46
MediaURL => 'https://api-trestle.corelogic.com/trestle/Media/NYS/Property/PHOTO-jpeg/1073086472/46/MzYxNi8yMzc0LzIw/MjAvNTY0OC8xNzE1Nzg0NzU2/qBbMJJRkwcPatMrmBPRKQKlLBz62VN9zvoUpvzibZPA'
SourceSystemID => 'TRESTLE'
InternetEntireListingDisplayYN => true
OriginatingSystemID => null
MediaKeyNumeric => (int) 2003223055686
OriginatingSystemResourceRecordKey => '58321305'
SyndicateTo => 'Realtorcom'
ListingPermission => 'IDX'
ChangedByMemberKey => null
ImageHeight => null
OriginatingSystemSubName => 'NYS_B'
ListOfficeKey => '1099836'
MediaModificationTimestamp => '2024-04-27T18:07:34.103-00:00'
SourceSystemName => null
ListOfficeMlsId => 'RUSA005'
StandardStatus => 'Pending'
MediaKey => '2003223055686'
ResourceRecordKeyNumeric => (int) 1073086472
ChangedByMemberID => null
ChangedByMemberKeyNumeric => null
ClassName => null
ImageOf => null
MediaCategory => 'Photo'
MediaObjectID => 'IMG_0809.jpg'
SourceSystemMediaKey => '58329164'
MediaHTML => null
PropertySubType => 'SingleFamilyResidence'
PreferredPhotoYN => null
LongDescription => 'View of House from Back of Property'
ListAOR => 'Buffalo'
OriginatingSystemResourceRecordId => null
MediaClassification => 'PHOTO'
X_MediaStream => null
PermissionPrivate => null
},
(int) 46 => object(stdClass) {
OffMarketDate => '2024-05-06'
ResourceRecordKey => '1073086472'
ResourceName => 'Property'
OriginatingSystemMediaKey => '58329174'
PropertyType => 'Residential'
ListAgentKey => '2788896'
ShortDescription => 'Back of House/ Deck'
OriginatingSystemName => 'NYS'
ImageWidth => null
HumanModifiedYN => false
Permission => null
MediaType => 'jpeg'
PropertySubTypeAdditional => null
ResourceRecordID => 'B1534201'
ModificationTimestamp => '2024-04-27T18:07:34.103-00:00'
ImageSizeDescription => null
MediaStatus => null
Order => (int) 47
MediaURL => 'https://api-trestle.corelogic.com/trestle/Media/NYS/Property/PHOTO-jpeg/1073086472/47/MzYxNi8yMzc0LzIw/MjAvNTY0OC8xNzE1Nzg0NzU2/yPoH2zMZTBssPBB3tt89yqwLr_aaVrovP6z4-JQX5so'
SourceSystemID => 'TRESTLE'
InternetEntireListingDisplayYN => true
OriginatingSystemID => null
MediaKeyNumeric => (int) 2003223055671
OriginatingSystemResourceRecordKey => '58321305'
SyndicateTo => 'Realtorcom'
ListingPermission => 'IDX'
ChangedByMemberKey => null
ImageHeight => null
OriginatingSystemSubName => 'NYS_B'
ListOfficeKey => '1099836'
MediaModificationTimestamp => '2024-04-27T18:07:34.103-00:00'
SourceSystemName => null
ListOfficeMlsId => 'RUSA005'
StandardStatus => 'Pending'
MediaKey => '2003223055671'
ResourceRecordKeyNumeric => (int) 1073086472
ChangedByMemberID => null
ChangedByMemberKeyNumeric => null
ClassName => null
ImageOf => null
MediaCategory => 'Photo'
MediaObjectID => 'IMG_0812.jpg'
SourceSystemMediaKey => '58329174'
MediaHTML => null
PropertySubType => 'SingleFamilyResidence'
PreferredPhotoYN => null
LongDescription => 'Back of House/ Deck'
ListAOR => 'Buffalo'
OriginatingSystemResourceRecordId => null
MediaClassification => 'PHOTO'
X_MediaStream => null
PermissionPrivate => null
},
(int) 47 => object(stdClass) {
OffMarketDate => '2024-05-06'
ResourceRecordKey => '1073086472'
ResourceName => 'Property'
OriginatingSystemMediaKey => '58329147'
PropertyType => 'Residential'
ListAgentKey => '2788896'
ShortDescription => 'Deck off of Kitchen'
OriginatingSystemName => 'NYS'
ImageWidth => null
HumanModifiedYN => false
Permission => null
MediaType => 'jpeg'
PropertySubTypeAdditional => null
ResourceRecordID => 'B1534201'
ModificationTimestamp => '2024-04-27T18:07:34.103-00:00'
ImageSizeDescription => null
MediaStatus => null
Order => (int) 48
MediaURL => 'https://api-trestle.corelogic.com/trestle/Media/NYS/Property/PHOTO-jpeg/1073086472/48/MzYxNi8yMzc0LzIw/MjAvNTY0OC8xNzE1Nzg0NzU2/nzEqR1CPiQPWvjpkL9vAEVhbrVsNLzxBbl0NrQCzSVA'
SourceSystemID => 'TRESTLE'
InternetEntireListingDisplayYN => true
OriginatingSystemID => null
MediaKeyNumeric => (int) 2003223055275
OriginatingSystemResourceRecordKey => '58321305'
SyndicateTo => 'Realtorcom'
ListingPermission => 'IDX'
ChangedByMemberKey => null
ImageHeight => null
OriginatingSystemSubName => 'NYS_B'
ListOfficeKey => '1099836'
MediaModificationTimestamp => '2024-04-27T18:07:34.103-00:00'
SourceSystemName => null
ListOfficeMlsId => 'RUSA005'
StandardStatus => 'Pending'
MediaKey => '2003223055275'
ResourceRecordKeyNumeric => (int) 1073086472
ChangedByMemberID => null
ChangedByMemberKeyNumeric => null
ClassName => null
ImageOf => null
MediaCategory => 'Photo'
MediaObjectID => 'IMG_0815.jpg'
SourceSystemMediaKey => '58329147'
MediaHTML => null
PropertySubType => 'SingleFamilyResidence'
PreferredPhotoYN => null
LongDescription => 'Deck off of Kitchen'
ListAOR => 'Buffalo'
OriginatingSystemResourceRecordId => null
MediaClassification => 'PHOTO'
X_MediaStream => null
PermissionPrivate => null
},
(int) 48 => object(stdClass) {
OffMarketDate => '2024-05-06'
ResourceRecordKey => '1073086472'
ResourceName => 'Property'
OriginatingSystemMediaKey => '58329173'
PropertyType => 'Residential'
ListAgentKey => '2788896'
ShortDescription => 'View of Backyard from Deck'
OriginatingSystemName => 'NYS'
ImageWidth => null
HumanModifiedYN => false
Permission => null
MediaType => 'jpeg'
PropertySubTypeAdditional => null
ResourceRecordID => 'B1534201'
ModificationTimestamp => '2024-04-27T18:07:34.103-00:00'
ImageSizeDescription => null
MediaStatus => null
Order => (int) 49
MediaURL => 'https://api-trestle.corelogic.com/trestle/Media/NYS/Property/PHOTO-jpeg/1073086472/49/MzYxNi8yMzc0LzIw/MjAvNTY0OC8xNzE1Nzg0NzU2/Kh16x66g48exURQZnPygOZeGZta-lWKogB_MbrSQExQ'
SourceSystemID => 'TRESTLE'
InternetEntireListingDisplayYN => true
OriginatingSystemID => null
MediaKeyNumeric => (int) 2003223055670
OriginatingSystemResourceRecordKey => '58321305'
SyndicateTo => 'Realtorcom'
ListingPermission => 'IDX'
ChangedByMemberKey => null
ImageHeight => null
OriginatingSystemSubName => 'NYS_B'
ListOfficeKey => '1099836'
MediaModificationTimestamp => '2024-04-27T18:07:34.103-00:00'
SourceSystemName => null
ListOfficeMlsId => 'RUSA005'
StandardStatus => 'Pending'
MediaKey => '2003223055670'
ResourceRecordKeyNumeric => (int) 1073086472
ChangedByMemberID => null
ChangedByMemberKeyNumeric => null
ClassName => null
ImageOf => null
MediaCategory => 'Photo'
MediaObjectID => 'IMG_0800.jpg'
SourceSystemMediaKey => '58329173'
MediaHTML => null
PropertySubType => 'SingleFamilyResidence'
PreferredPhotoYN => null
LongDescription => 'View of Backyard from Deck'
ListAOR => 'Buffalo'
OriginatingSystemResourceRecordId => null
MediaClassification => 'PHOTO'
X_MediaStream => null
PermissionPrivate => null
},
(int) 49 => object(stdClass) {
OffMarketDate => '2024-05-06'
ResourceRecordKey => '1073086472'
ResourceName => 'Property'
OriginatingSystemMediaKey => '58329189'
PropertyType => 'Residential'
ListAgentKey => '2788896'
ShortDescription => 'Back of Property/ Shed'
OriginatingSystemName => 'NYS'
ImageWidth => null
HumanModifiedYN => false
Permission => null
MediaType => 'jpeg'
PropertySubTypeAdditional => null
ResourceRecordID => 'B1534201'
ModificationTimestamp => '2024-04-27T18:07:34.103-00:00'
ImageSizeDescription => null
MediaStatus => null
Order => (int) 50
MediaURL => 'https://api-trestle.corelogic.com/trestle/Media/NYS/Property/PHOTO-jpeg/1073086472/50/MzYxNi8yMzc0LzIw/MjAvNTY0OC8xNzE1Nzg0NzU2/mvdCYlivzMLzc1tolpkEQyEfHMWFCVWdo4nmbvYFjxI'
SourceSystemID => 'TRESTLE'
InternetEntireListingDisplayYN => true
OriginatingSystemID => null
MediaKeyNumeric => (int) 2003223055654
OriginatingSystemResourceRecordKey => '58321305'
SyndicateTo => 'Realtorcom'
ListingPermission => 'IDX'
ChangedByMemberKey => null
ImageHeight => null
OriginatingSystemSubName => 'NYS_B'
ListOfficeKey => '1099836'
MediaModificationTimestamp => '2024-04-27T18:07:34.103-00:00'
SourceSystemName => null
ListOfficeMlsId => 'RUSA005'
StandardStatus => 'Pending'
MediaKey => '2003223055654'
ResourceRecordKeyNumeric => (int) 1073086472
ChangedByMemberID => null
ChangedByMemberKeyNumeric => null
ClassName => null
ImageOf => null
MediaCategory => 'Photo'
MediaObjectID => 'IMG_0803.jpg'
SourceSystemMediaKey => '58329189'
MediaHTML => null
PropertySubType => 'SingleFamilyResidence'
PreferredPhotoYN => null
LongDescription => 'Back of Property/ Shed'
ListAOR => 'Buffalo'
OriginatingSystemResourceRecordId => null
MediaClassification => 'PHOTO'
X_MediaStream => null
PermissionPrivate => null
}
]
ListAgentMobilePhone => null
ListAgentHomePhone => null
LockBoxLocation => null
LockBoxSerialNumber => null
LockBoxType => null
ExpirationDate => null
X_Location => null
PermissionPrivate => null
OwnerPhone => null
OccupantName => null
OccupantPhone => null
OwnerName => null
PrivateOfficeRemarks => null
ShowingDays => null
ShowingEndTime => null
ShowingInstructions => null
ShowingRequirements => null
ShowingStartTime => null
ShowingAttendedYN => null
ShowingAdvanceNotice => null
PrivateRemarks => null
CoListAgentHomePhone => null
CoBuyerAgentHomePhone => null
CoBuyerAgentMobilePhone => null
CoListAgentMobilePhone => null
ConcessionsComments => null
ConcessionsAmount => null
Concessions => null
AccessCode => null
CancellationDate => null
BuyerAgentMobilePhone => null
BuyerAgencyCompensation => null
BuyerAgencyCompensationType => null
BuyerAgentHomePhone => null
user => object(App\Model\Entity\User) {
'id' => '5e7b29a4-7deb-4ee3-8834-d8b1dd5fac74',
'username' => 'agnieszka',
'avatar' => 'https://lh3.googleusercontent.com/a/ACg8ocLzyA-wfZTN9LFjifIQnsHqy_kRFSunVSHmzjrTtJX85rK1BwjybQ=s96-c',
'email' => 'agnieszka.bajan@gmail.com',
'password' => '$2y$10$XtNNIrN3OTMC.0oQdpQTMOWE7kjLrOSn08M0pQ1CdtNi5DVpiOmde',
'first_name' => 'Agnieszka',
'last_name' => 'BAJAN',
'token' => '{"access_token":"ya29.A0ARrdaM_4N2RGVPMB1VrKJ2spf9VOfa3_C_YPEWEAB5q4JYqWCorWq0iHmLLYmn1-DCZDfCt3P98O2n9bCpOM4WrzZ91GlL_CRBV0E2d50Hye14DpgXlQH6DUUWeWHMnzZcAH0aCr86XsmQA1aAKlAbyI052Z","expires_in":3599,"refresh_token":"1\/\/04nHK7ScLNxlmCgYIARAAGAQSNwF-L9IrWhU4qhijdLReaANwCXL8DNutO5e5InhbMLk4W9j2l3G7UmUYTTZR1ImWs7nD_Ni_VWQ","scope":"https:\/\/www.googleapis.com\/auth\/youtube https:\/\/www.googleapis.com\/auth\/userinfo.email https:\/\/www.googleapis.com\/auth\/analytics https:\/\/www.googleapis.com\/auth\/tasks https:\/\/www.googleapis.com\/auth\/drive https:\/\/www.googleapis.com\/auth\/photoslibrary openid https:\/\/www.googleapis.com\/auth\/contacts https:\/\/www.googleapis.com\/auth\/userinfo.profile https:\/\/mail.google.com\/ https:\/\/www.googleapis.com\/auth\/calendar","token_type":"Bearer","id_token":"eyJhbGciOiJSUzI1NiIsImtpZCI6IjllYWEwMjZmNjM1MTU3ZGZhZDUzMmU0MTgzYTZiODIzZDc1MmFkMWQiLCJ0eXAiOiJKV1QifQ.eyJpc3MiOiJodHRwczovL2FjY291bnRzLmdvb2dsZS5jb20iLCJhenAiOiI1MjI3MDAwNzIyMTYtNWJrdWl0NnRxcTBucmd2ZHMxZGZoYnF1dG9wMm5xdTMuYXBwcy5nb29nbGV1c2VyY29udGVudC5jb20iLCJhdWQiOiI1MjI3MDAwNzIyMTYtNWJrdWl0NnRxcTBucmd2ZHMxZGZoYnF1dG9wMm5xdTMuYXBwcy5nb29nbGV1c2VyY29udGVudC5jb20iLCJzdWIiOiIxMTM2MjQzMjQ2MTgyNjk2MzUyNzciLCJlbWFpbCI6ImFnbmllc3prYS5iYWphbkBnbWFpbC5jb20iLCJlbWFpbF92ZXJpZmllZCI6dHJ1ZSwiYXRfaGFzaCI6IlVrM05JT1pYY2xiUGxENUZHZ2NFY0EiLCJuYW1lIjoiQWduaWVzemthIEJBSkFOIiwicGljdHVyZSI6Imh0dHBzOi8vbGgzLmdvb2dsZXVzZXJjb250ZW50LmNvbS9hLS9BT2gxNEdoQmxKTDRuUGJ4eHpURWxheHJDeUUxZ3lWZ0RMdzZSTjFyVTBTRWprST1zOTYtYyIsImdpdmVuX25hbWUiOiJBZ25pZXN6a2EiLCJmYW1pbHlfbmFtZSI6IkJBSkFOIiwibG9jYWxlIjoiZW4iLCJpYXQiOjE2NDMyNDk4NTEsImV4cCI6MTY0MzI1MzQ1MX0.PxvEYrW23zFSy49MFZ-S01lonK6wJU5dALiBk8Q1SnuObmjPL2BTAVhpt2eIipCuuIacSB2FrTYvMQ7c1MOc8qFP6_9qs09gaSSUS9G5zUhtoExZ-GcYBe5DurwZFBw1RorBhp_vQel5YxXW_BFtm_Cwpv5Rc8OcF5vcrX-HLeWXYGLRmVcXTqqE_DTYwIH-aqIOJ07JWEDR2pchZhN19XevFhz6DfNVEOrHbkFzGn3ynFkpjpwtRlL6KCJhn-kw0pTM-0e9dg0hb3MjOAJaHhJLu1a81mWmWlAv5EpZfUnxlmj0NGVLS-U5E2gr9W_Hnfe25SMjMRu3r7PLyAQGpQ","created":1643249851}',
'token_expires' => null,
'api_token' => null,
'activation_date' => object(Cake\I18n\FrozenTime) {
'time' => '2021-03-03 14:44:10.000000-05:00',
'timezone' => 'America/New_York',
'fixedNowTime' => false
},
'secret' => null,
'secret_verified' => null,
'tos_date' => object(Cake\I18n\FrozenTime) {
'time' => '2021-03-03 14:44:10.000000-05:00',
'timezone' => 'America/New_York',
'fixedNowTime' => false
},
'active' => true,
'is_superuser' => false,
'role' => 'user',
'login' => object(Cake\I18n\FrozenTime) {
'time' => '2024-04-29 07:51:56.000000-04:00',
'timezone' => 'America/New_York',
'fixedNowTime' => false
},
'picture_id' => (int) 5,
'created' => object(Cake\I18n\FrozenTime) {
'time' => '2021-03-03 14:44:10.000000-05:00',
'timezone' => 'America/New_York',
'fixedNowTime' => false
},
'modified' => object(Cake\I18n\FrozenTime) {
'time' => '2024-04-29 07:51:56.000000-04:00',
'timezone' => 'America/New_York',
'fixedNowTime' => false
},
'additional_data' => null,
'picture' => object(App\Model\Entity\Picture) {
'id' => (int) 5,
'name' => '6054a4735851d-IMGP3421.jpg',
'title' => null,
'path' => '/var/www/agnieszka.realtor/www/webroot/img/uploads',
'type' => 'image/jpeg',
'size' => '109959',
'created' => object(Cake\I18n\FrozenTime) {
'time' => '2020-07-05 13:29:50.000000-04:00',
'timezone' => 'America/New_York',
'fixedNowTime' => false
},
'modified' => object(Cake\I18n\FrozenTime) {
'time' => '2021-03-19 09:17:49.000000-04:00',
'timezone' => 'America/New_York',
'fixedNowTime' => false
},
'[new]' => false,
'[accessible]' => [
'name' => true,
'title' => true,
'path' => true,
'type' => true,
'size' => true,
'articles' => true,
'users' => true,
'contacts' => true,
'reviews' => true,
'properties' => true,
'listings' => true,
'communities' => true
],
'[dirty]' => [],
'[original]' => [],
'[virtual]' => [],
'[hasErrors]' => false,
'[errors]' => [],
'[invalid]' => [],
'[repository]' => 'Pictures'
},
'profile' => object(App\Model\Entity\Profile) {
'id' => (int) 1,
'firstname' => 'Agnieszka',
'lastname' => 'Bajan',
'company' => 'Empire Realty Group',
'position' => 'Associate Broker',
'bio' => 'Professional…
Real Estate is my true passion! I’ve bought, sold, rented, leased, flipped residential and commercial properties during the 12+ years I’ve been a licensed Realtor in New York State.
I know that once you have made a decision to buy or sell, you want to make it happen now. It's my goal to make your experience pleasant, comfortable and fun. I am flexible, committed and pride myself on being available on-your-schedule.
When selling, my marketing strategy is personalized utilizing the latest up to date professional tools to best fit and showcase your property.
When buying, I make sure you understand and see all possible options to best fit your budget and desired timeframe.
My expertise and attention to detail will help you achieve your desired real estate goals. Bottom line…if you’re looking to buy or sell a home in the Greater Rochester Area call, text or email me today!
My family…
My wonderful husband Robert has been building trains for Alstom Transportation for the past 20 years. I am the mother of two actively involved children, Nadia and Alex. When I am not working Real Estate, I am their chauffeur.
Aside from real estate…
I am a yogi and I love to snow board during the winter months. Both of these activities keep me grounded, focused and appreciative of every moment we have on this beautiful planet.
The finest compliment I can receive is a referral from you. Thank you for your trust!',
'address_street' => 'PO Box 319',
'address_city' => 'Livonia',
'address_state' => 'NY',
'address_zip' => '14487',
'email_signature' => '',
'email_footer' => '',
'letter_signature' => '',
'letter_footer' => '',
'phone' => '585 519-2139',
'year_started' => (int) 2005,
'mlsid' => '29809',
'member_key' => '2780264',
'license_number' => '10301202481',
'zillow_email_address' => 'agnieszka.bajan@gmail.com',
'zillow_screenname' => 'Agnieszka-Bajan',
'user_id' => '5e7b29a4-7deb-4ee3-8834-d8b1dd5fac74',
'created' => object(Cake\I18n\FrozenTime) {
'time' => '2020-07-05 13:29:50.000000-04:00',
'timezone' => 'America/New_York',
'fixedNowTime' => false
},
'modified' => object(Cake\I18n\FrozenTime) {
'time' => '2020-08-26 10:46:02.000000-04:00',
'timezone' => 'America/New_York',
'fixedNowTime' => false
},
'[new]' => false,
'[accessible]' => [
'*' => true
],
'[dirty]' => [],
'[original]' => [],
'[virtual]' => [],
'[hasErrors]' => false,
'[errors]' => [],
'[invalid]' => [],
'[repository]' => 'Profiles'
},
'[new]' => false,
'[accessible]' => [
'*' => true,
'id' => false
],
'[dirty]' => [],
'[original]' => [],
'[virtual]' => [],
'[hasErrors]' => false,
'[errors]' => [],
'[invalid]' => [],
'[repository]' => 'Users'
}
}
Listing Details
| Tax Assessment | $96,900.00 |
|---|---|
| Est. Annual Taxes | $8,916.00 |
| Water Source | NotConnected,Public |
| Sewer | Connected |
| Days on market | 9 |
| Cummulative Days on market | 9 |
| Type | Single Family Residence Residential |
| Elementary School | West Seneca |
| Middle School | West Seneca |
| High School | West Seneca |
| Major Change | Pending |
| Last Modified | May 8, 2024, 3:11 PM |
Share per email
Analyze investment
Property Description
Welcome to this Incredible Property that sits on Over an Acre Lot in the West Seneca West School District. This Over 3,200 Square Foot Home features a Great Room with 18+ foot high Cathedral Ceilings with a Wood Burning Fireplace and a Loft that overlooks the Large Back Yard through the Huge Architectural Windows, a 24'x48' detached 4 & a 1/2 Car Garage equipped with 2 Garage Doors, Electric, Storage, a Man Door and an 80-gallon Air Compressor in the Attic, a Living Room with a Gas Fireplace, a 1st Floor Laundry Room, a Large Full/ Partially Finished Basement, an Eat In Kitchen with an Island, Pantry and French Doors that lead out to the Attached Deck, 1st Floor Primary has Dual Closets and a Built-In Storage Bench, Big Bedrooms upstairs with Walk In Closets, and Full Bathrooms on Every Floor. Updates include a Brand-New Boiler and Dual Hot Water Tanks done within the Last Year and the Air Conditioning done within the Last Few Years. This House has So Much Potential with some Cosmetic updates. Great Bones and Location, Close to Many Amenities. Property is an estate therefore is being sold in "as is" condition. Open House Sunday 5/5 from 1-3pm. All offers due Monday, May 6th by 3pm.
Details

If you'd like more information, please let me know how to contact you:

